- Median Sale Price
- # of Homes Sold
- Median Days on Market
- 1 year
- 3 year
- 5 year
Loading...
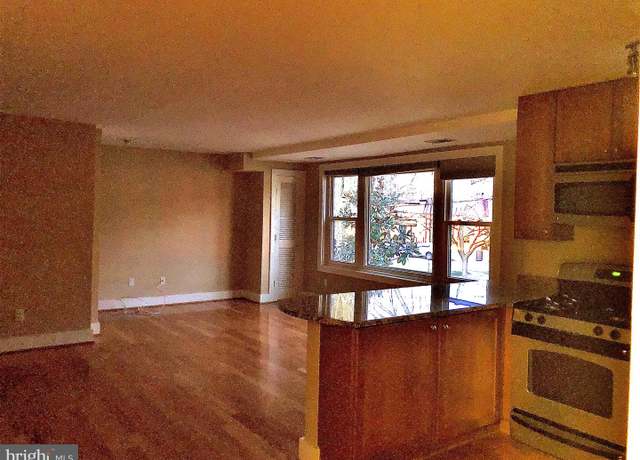 4840 Macarthur Blvd NW #501, Washington, DC 20007
4840 Macarthur Blvd NW #501, Washington, DC 20007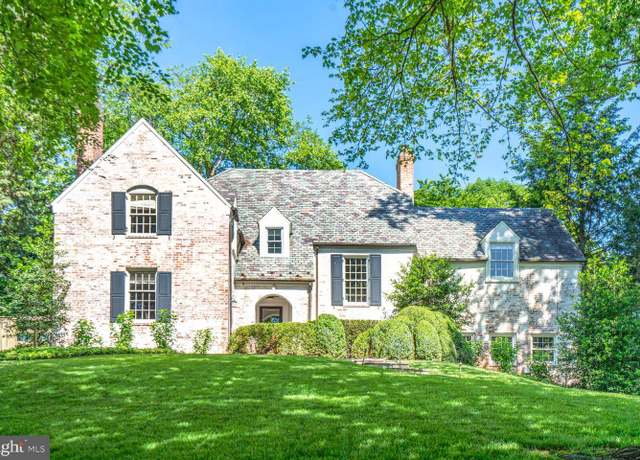 4773 Dexter St NW, Washington, DC 20007
4773 Dexter St NW, Washington, DC 20007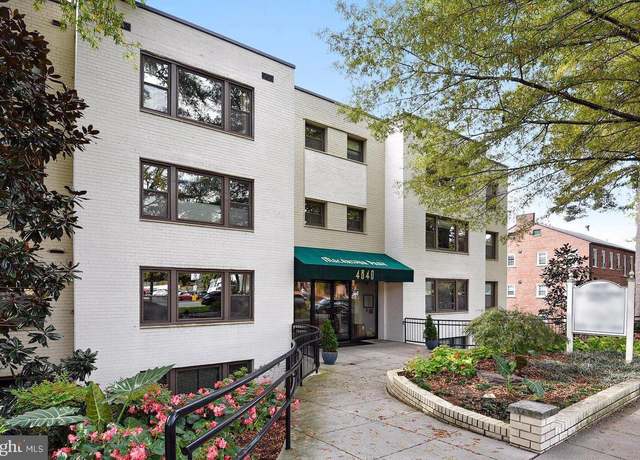 4840 Macarthur Blvd NW #606, Washington, DC 20007
4840 Macarthur Blvd NW #606, Washington, DC 20007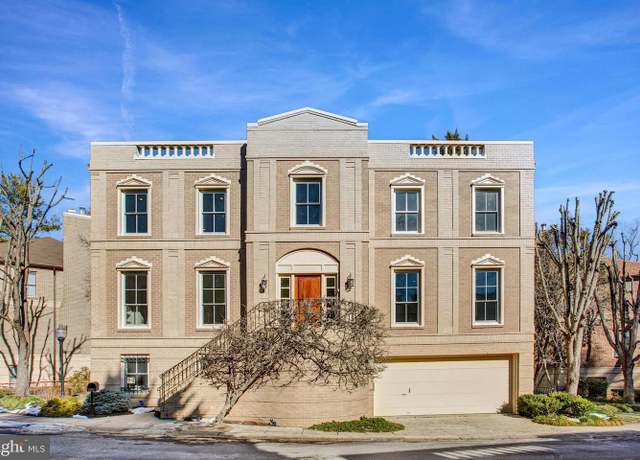 4709 Foxhall Cres NW, Washington, DC 20007
4709 Foxhall Cres NW, Washington, DC 20007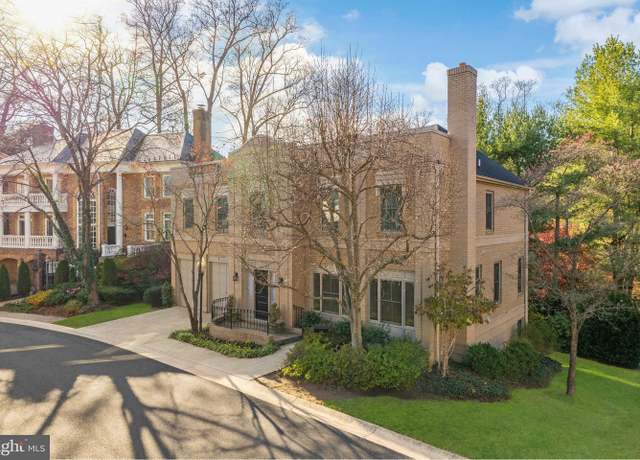 4813 Kemble Place Nw NW, Washington, DC 20007
4813 Kemble Place Nw NW, Washington, DC 20007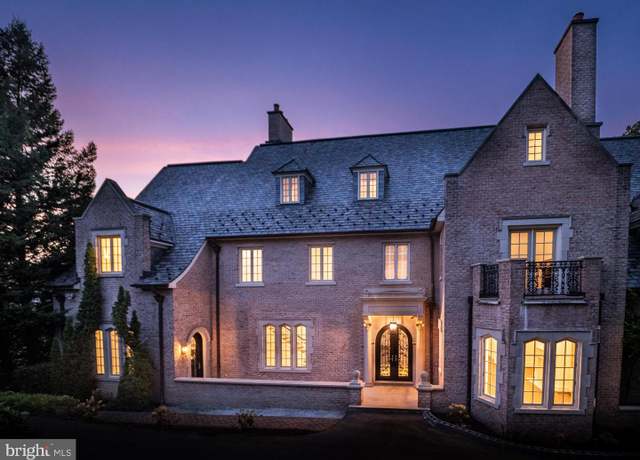 4825 Dexter Ter NW, Washington, DC 20007
4825 Dexter Ter NW, Washington, DC 20007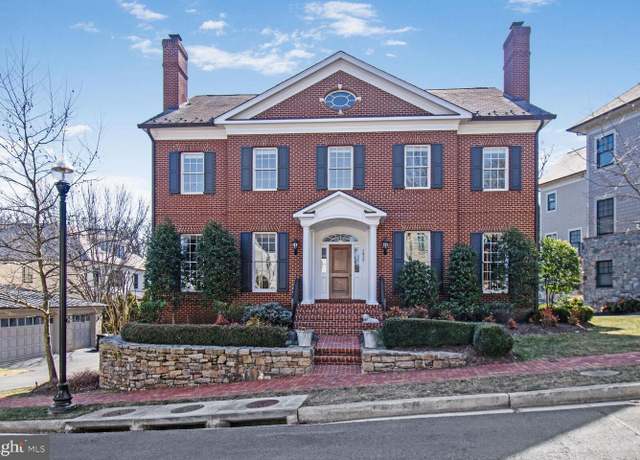 1935 Foxview Cir NW, Washington, DC 20007
1935 Foxview Cir NW, Washington, DC 20007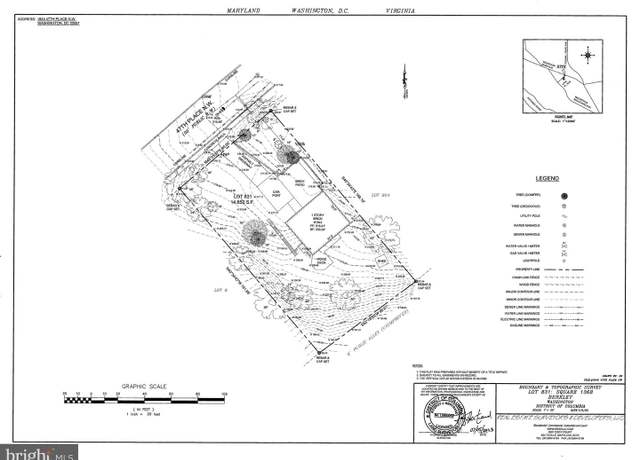 1843 47th Pl NW, Washington, DC 20007
1843 47th Pl NW, Washington, DC 20007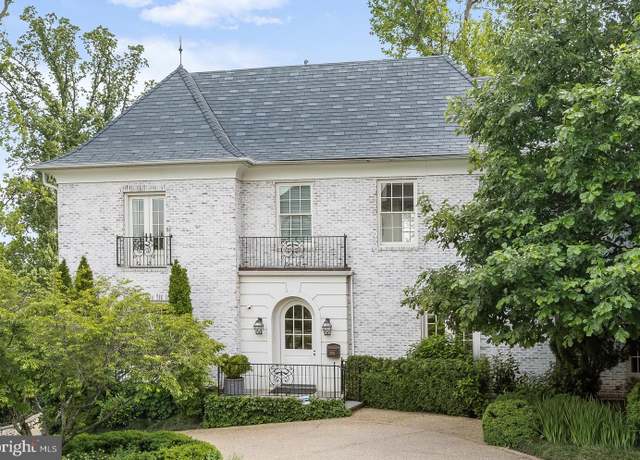 2101 Foxhall Rd NW, Washington, DC 20007
2101 Foxhall Rd NW, Washington, DC 20007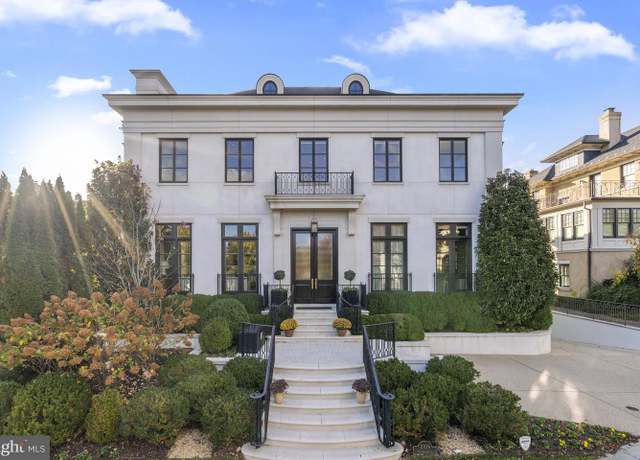 2109 Dunmore Ln NW, Washington, DC 20007
2109 Dunmore Ln NW, Washington, DC 20007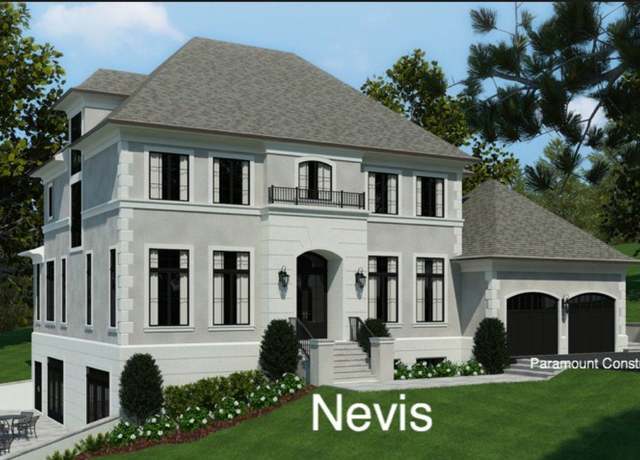 502 Eskridge Ter, Washington, DC 20016
502 Eskridge Ter, Washington, DC 20016