VIDEO TOUR

$152,500
4 beds2 baths1,822 sq ft
714 9th Ave Ave, Charles City, IA 506167,688 sq ft lot • 2 parking spots • Built 1952
VIDEO TOUR

$126,000
2 beds2 baths1,710 sq ft
1603 Ohio Ave. Ave, Charles City, IA 50616Ranch style home • Newer windows • Vinyl siding
Loading...
VIDEO TOUR

$349,000
3 beds2 baths2,045 sq ft
300 Meadow Ln, Charles City, IA 50616Walk-in closet • Open-concept kitchen • Finished lower level
$499,000
3 beds1.75 baths2,698 sq ft
2171 180th St St, Charles City, IA 50616Morton building • Pond • 15.77 acres

$140,000
3 beds2 baths2,080 sq ft
306 S Johnson St, Charles City, IA 50616Formal dining room • Double garage • Walk-in shower
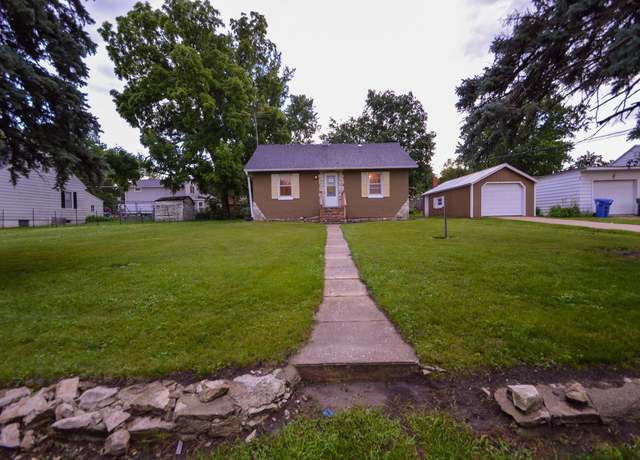 304 6th St, Charles City, IA 50616
304 6th St, Charles City, IA 50616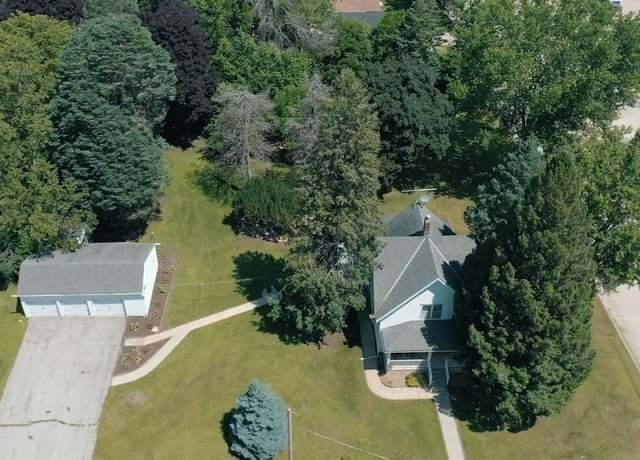 200 9th St, Charles City, IA 50616
200 9th St, Charles City, IA 50616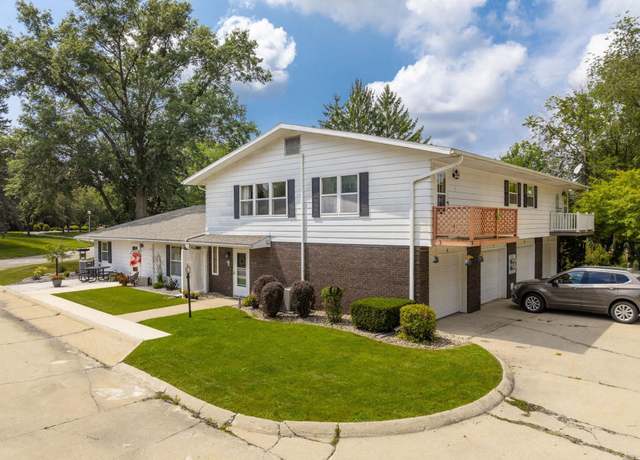 1008 Ellis Dr. Apt #6 Dr, Charles City, IA 50616
1008 Ellis Dr. Apt #6 Dr, Charles City, IA 50616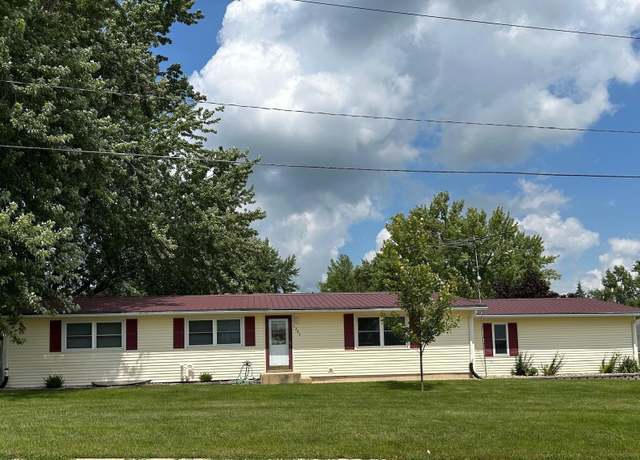 1203 1st Ave, Charles City, IA 50616
1203 1st Ave, Charles City, IA 50616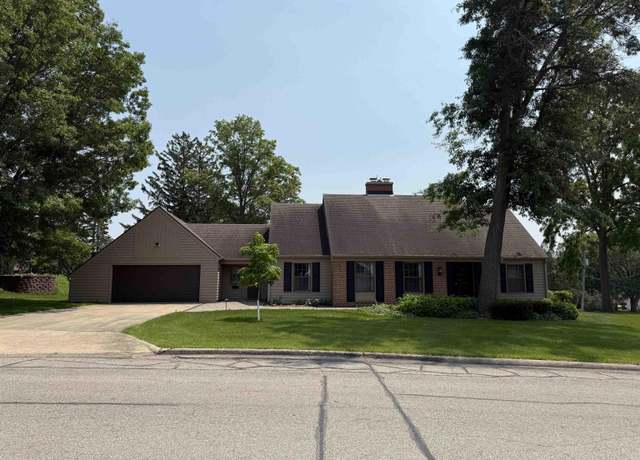 806 Ellis Dr, Charles City, IA 50616
806 Ellis Dr, Charles City, IA 50616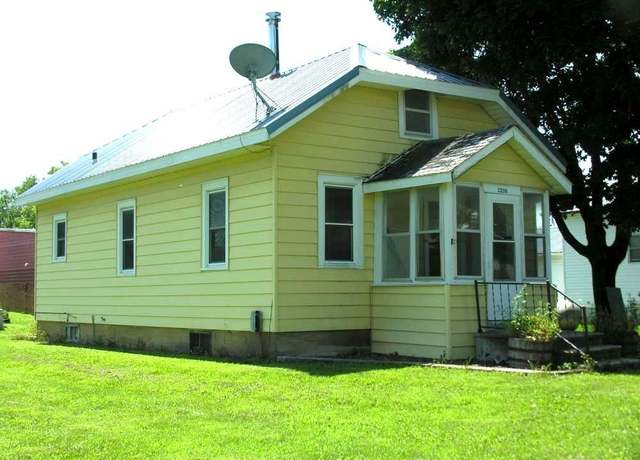 3206 2nd St, Colwell, IA 50616
3206 2nd St, Colwell, IA 50616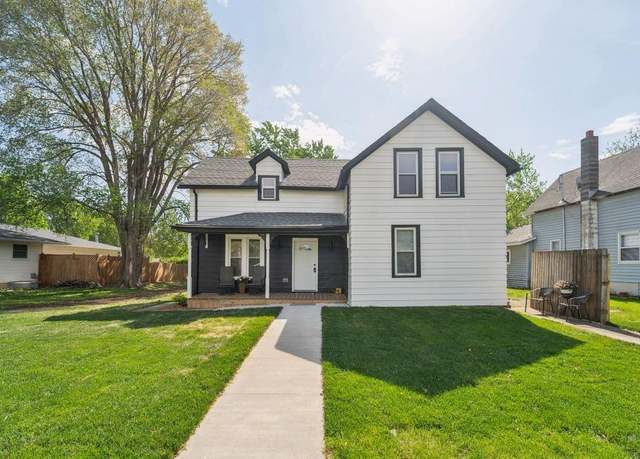 602 S Iowa St St, Charles City, IA 50616
602 S Iowa St St, Charles City, IA 50616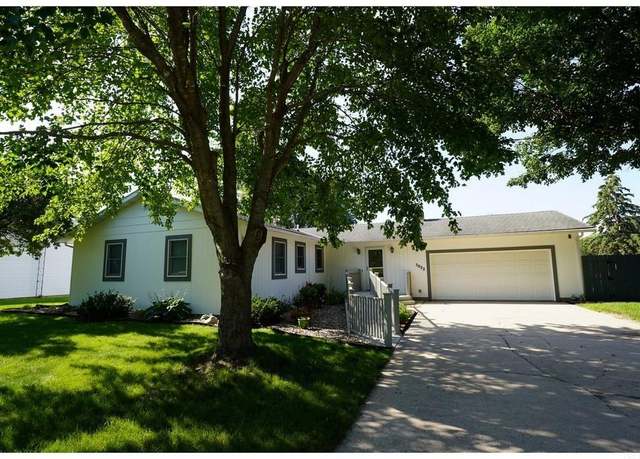 3022 Yorkshire Blvd, Charles City, IA 50616
3022 Yorkshire Blvd, Charles City, IA 50616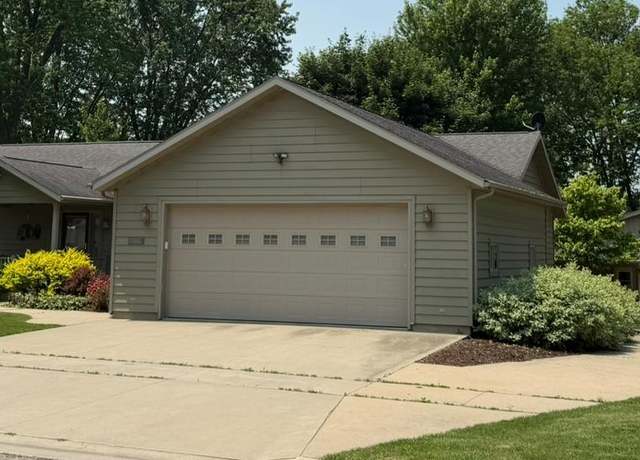 1107 Freeman St, Charles City, IA 50616
1107 Freeman St, Charles City, IA 50616 204 8 St, Charles City, IA 50616
204 8 St, Charles City, IA 50616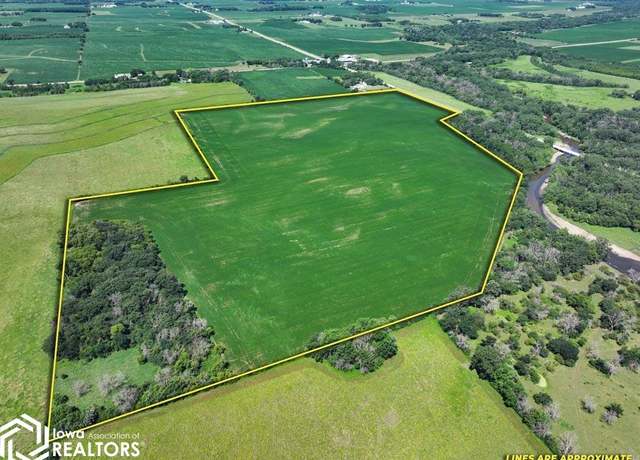 3016 Co Hwy T64, Charles City, IA 50616
3016 Co Hwy T64, Charles City, IA 50616Loading...
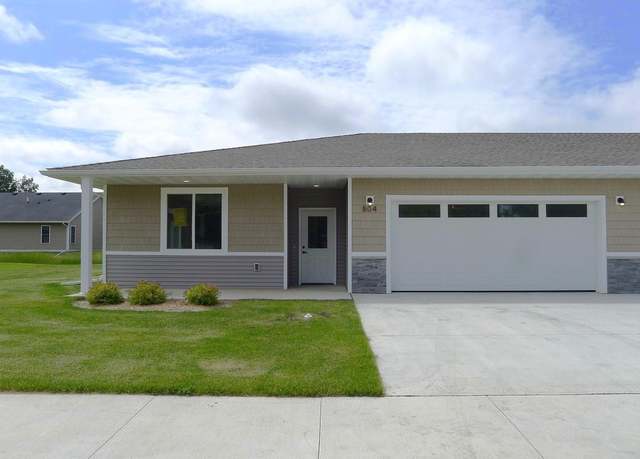 804 Parkside Ln, Charles City, IA 50616
804 Parkside Ln, Charles City, IA 50616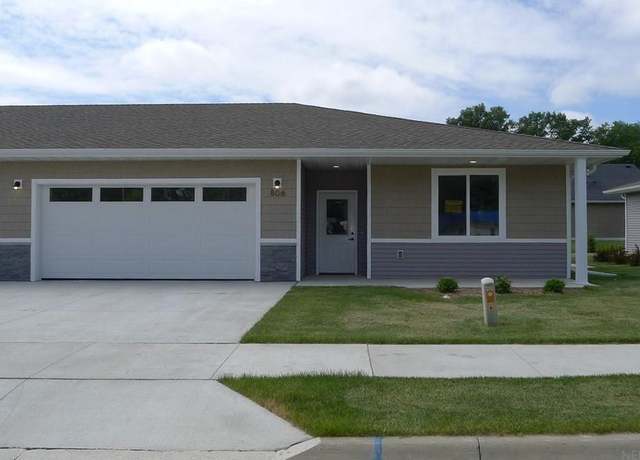 806 Parkside Ln, Charles City, IA 50616
806 Parkside Ln, Charles City, IA 50616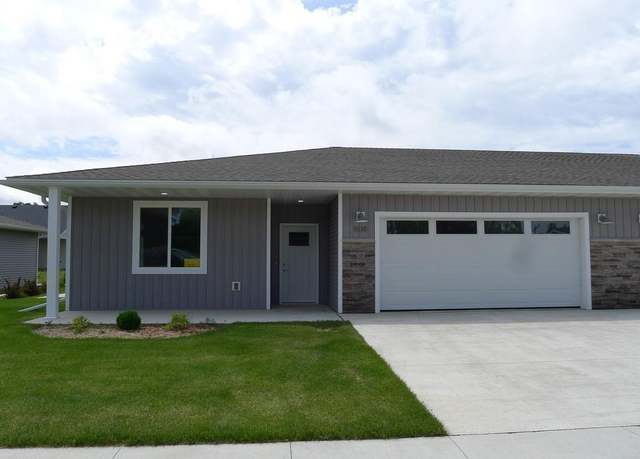 808 Parkside Ln, Charles City, IA 50616
808 Parkside Ln, Charles City, IA 50616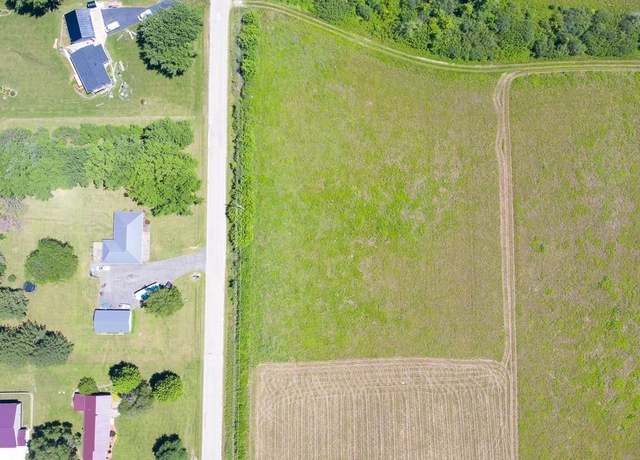 2622 195th St Lot 5, Charles City, IA 50616
2622 195th St Lot 5, Charles City, IA 50616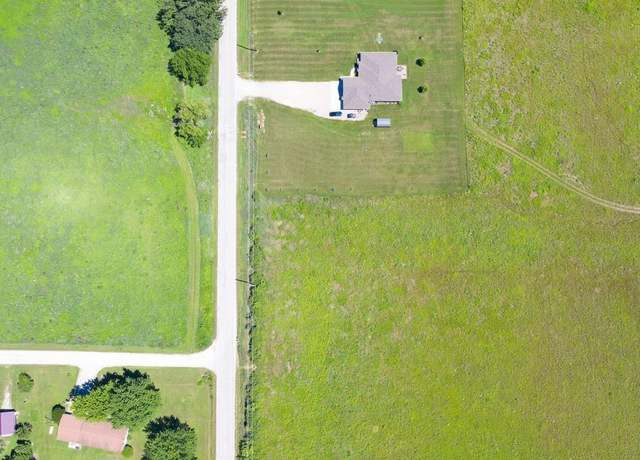 2628 195th St Lot 7, Charles City, IA 50616
2628 195th St Lot 7, Charles City, IA 50616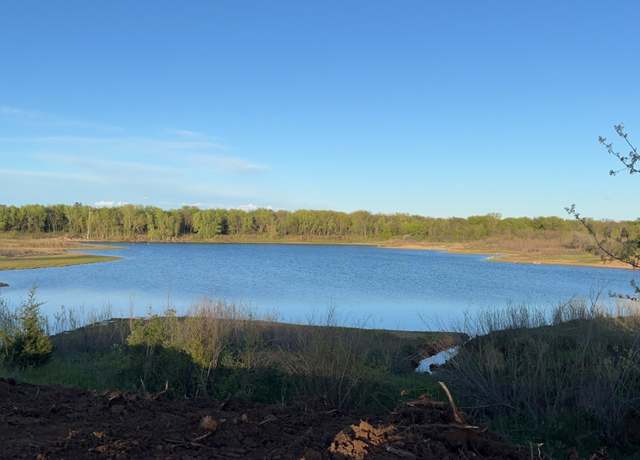 1914 Windfall Ave, Charles City, IA 50616
1914 Windfall Ave, Charles City, IA 50616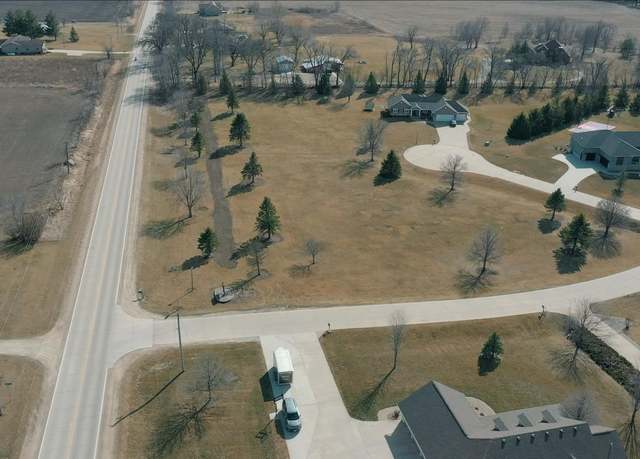 2996 Chestnut Pl, Charles City, IA 50616
2996 Chestnut Pl, Charles City, IA 50616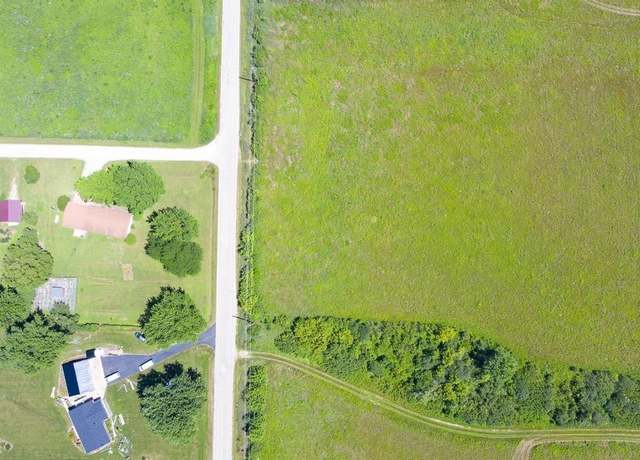 2626 195th St Lot 6, Charles City, IA 50616
2626 195th St Lot 6, Charles City, IA 50616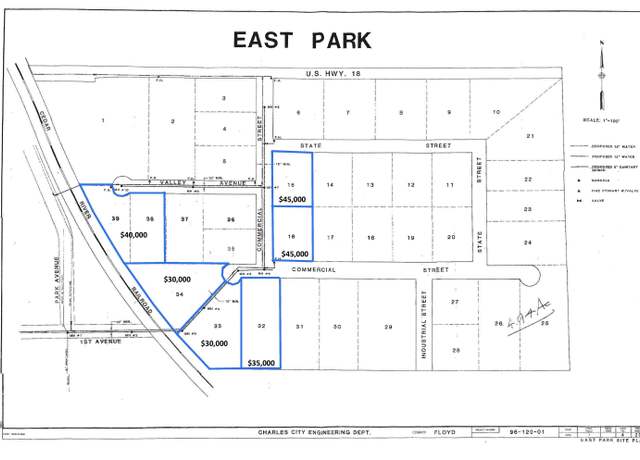 Commercial St Lot 32, Charles City, IA 50616
Commercial St Lot 32, Charles City, IA 50616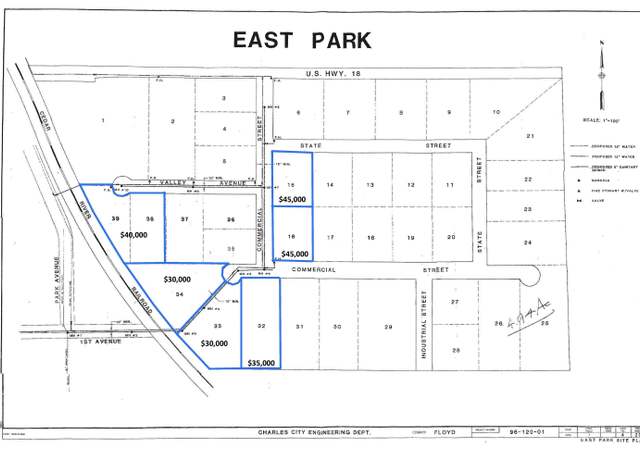 Commercial St Lot 38 & 39, Charles City, IA 50616
Commercial St Lot 38 & 39, Charles City, IA 50616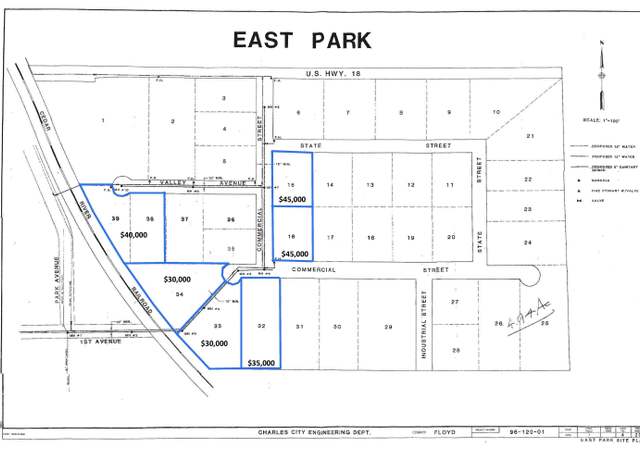 Commercial St Lot 33, Charles City, IA 50616
Commercial St Lot 33, Charles City, IA 50616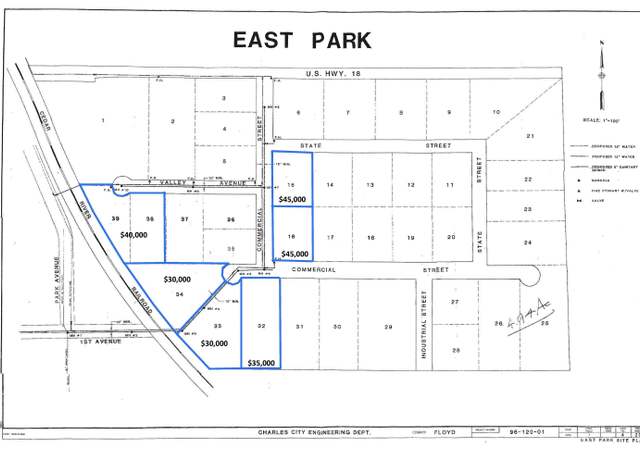 Commercial St Lot 15, Charles City, IA 50616
Commercial St Lot 15, Charles City, IA 50616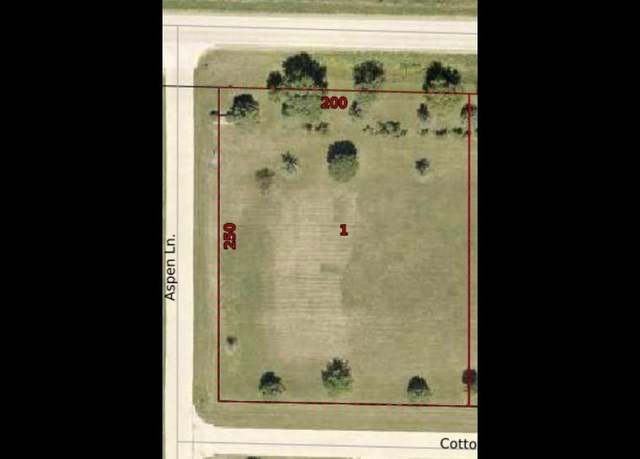 2985 Cottonwood Pl Lot 1, Charles City, IA 50616
2985 Cottonwood Pl Lot 1, Charles City, IA 50616 2992 Cottonwood Pl Lot 5, Charles City, IA 50616
2992 Cottonwood Pl Lot 5, Charles City, IA 50616 2993 Cottonwood Pl Lot 3, Charles City, IA 50616
2993 Cottonwood Pl Lot 3, Charles City, IA 50616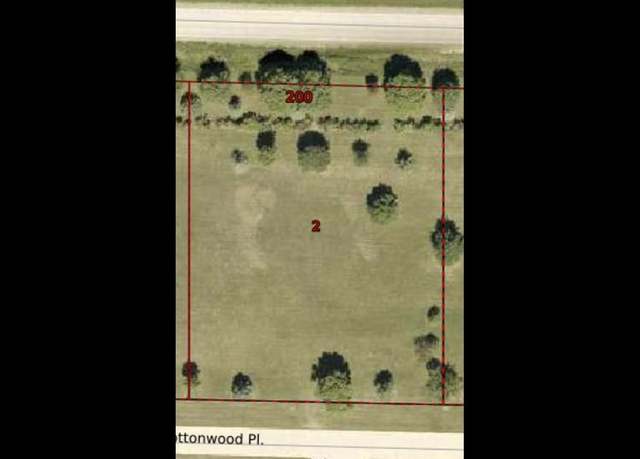 2989 Cottonwood Pl Lot 2, Charles City, IA 50616
2989 Cottonwood Pl Lot 2, Charles City, IA 50616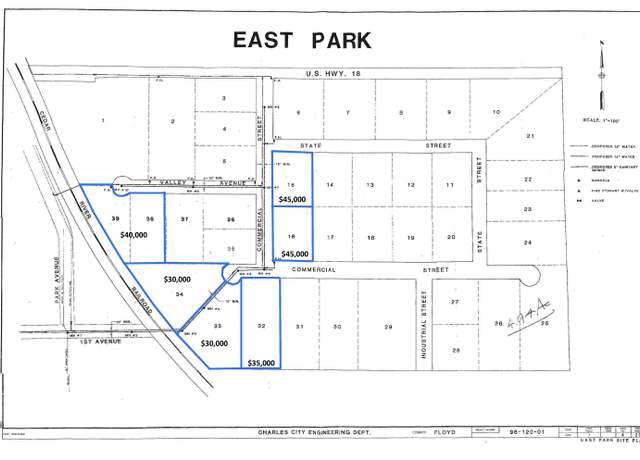 Commercial St Lot 34, Charles City, IA 50616
Commercial St Lot 34, Charles City, IA 50616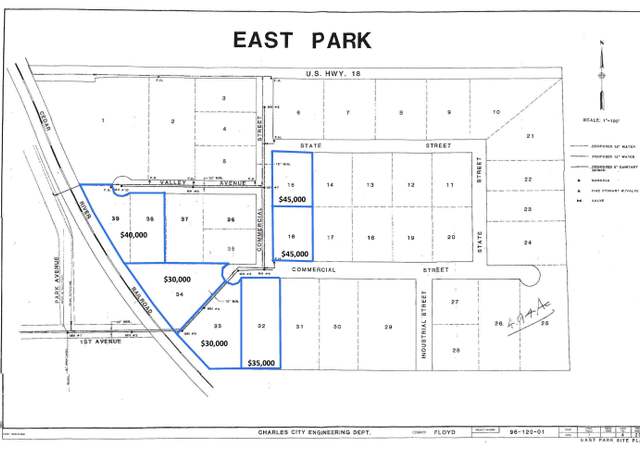 Commercial St Lot 16, Charles City, IA 50616
Commercial St Lot 16, Charles City, IA 50616Viewing page 1 of 1 (Download All)
Popular Markets in Iowa
- Des Moines homes for sale$237,750
- Iowa City homes for sale$340,000
- Cedar Rapids homes for sale$219,000
- West Des Moines homes for sale$359,999
- Ankeny homes for sale$350,000
- Davenport homes for sale$183,950












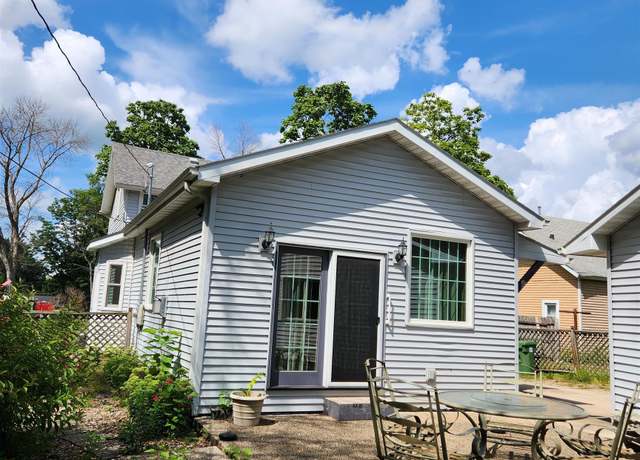
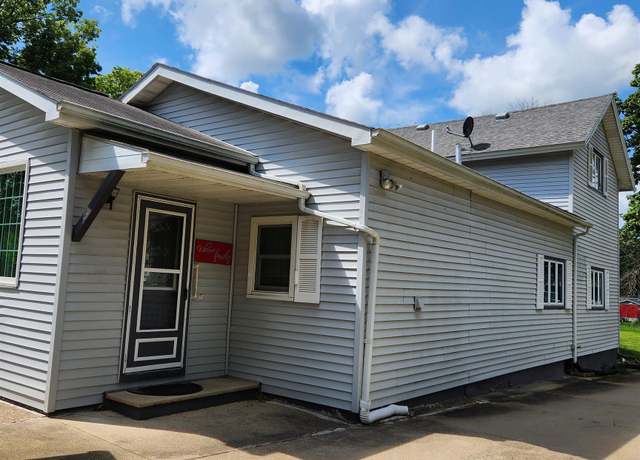
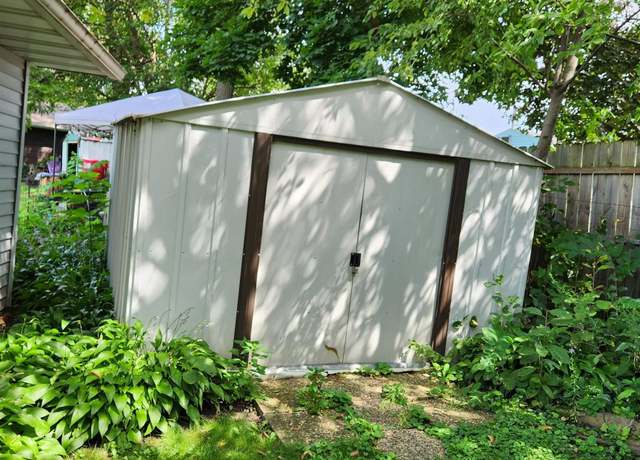


 United States
United States Canada
Canada