NEW CONSTRUCTIONVIDEO TOUR
$1,399,999
5 beds3.5 baths4,000 sq ft
360 Taulman Rd, Orange, CT 064770.85 acre lot • 3 garage spots • Built 2025
OPEN SUN, 12PM TO 2PM
$599,900
3 beds3 baths2,115 sq ft
965 Red Fox Rd, Orange, CT 064770.91 acre lot • 2 garage spots • Built 1974
Loading...
OPEN SUN, 11AM TO 12:30PM
$1,999,999
4 beds3.5 baths5,018 sq ft
8 Farm River Rd, Orange, CT 06477Granite island • Custom millwork • Cul-de-sac setting
OPEN SUN, 12PM TO 2PM
$649,900
3 beds2.5 baths2,996 sq ft
47 Sunset Dr, Orange, CT 064771.44 acre lot • 2 garage spots • Built 1960
$520,000
4 beds2 baths1,888 sq ft
489 Derby Milford Rd, Orange, CT 06477Cozy fireplace • Two car garage • Central air
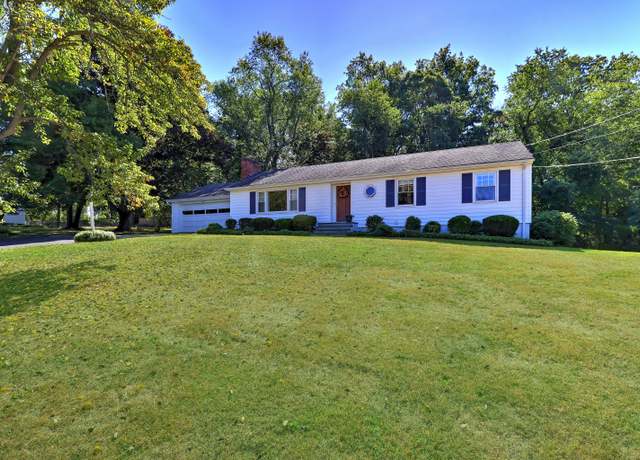 400 Butternut Ct, Orange, CT 06477
400 Butternut Ct, Orange, CT 06477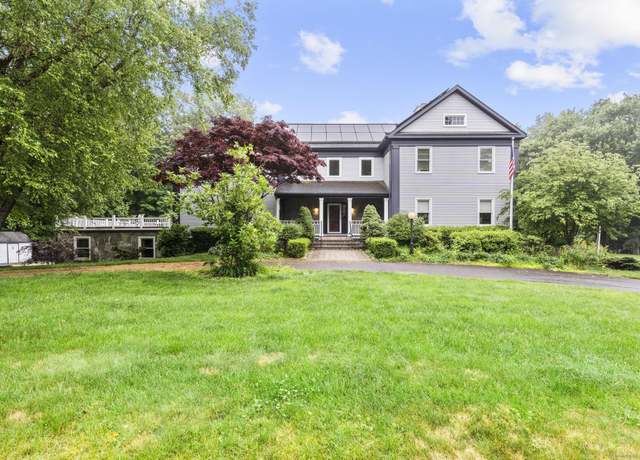 342 Cedarwood Dr, Orange, CT 06477
342 Cedarwood Dr, Orange, CT 06477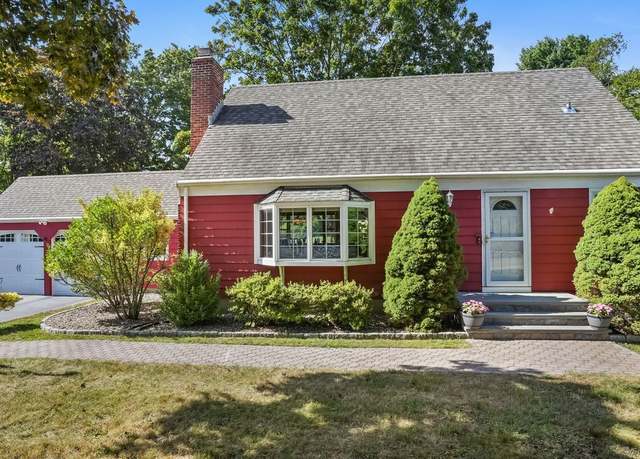 321 Old Tavern Rd, Orange, CT 06477
321 Old Tavern Rd, Orange, CT 06477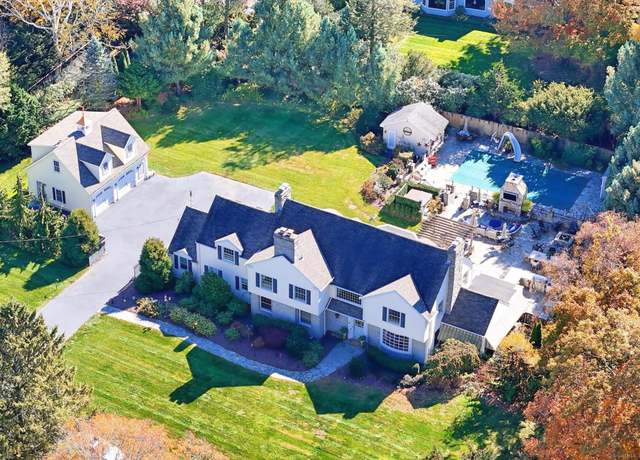 830 Bayberry Ln, Orange, CT 06477
830 Bayberry Ln, Orange, CT 06477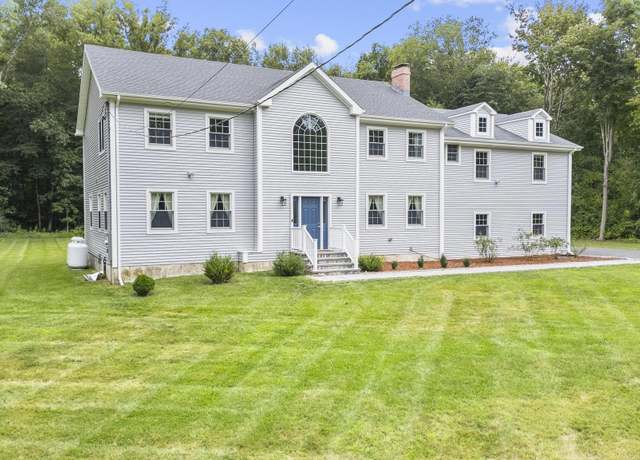 424 Racebrook Rd, Orange, CT 06477
424 Racebrook Rd, Orange, CT 06477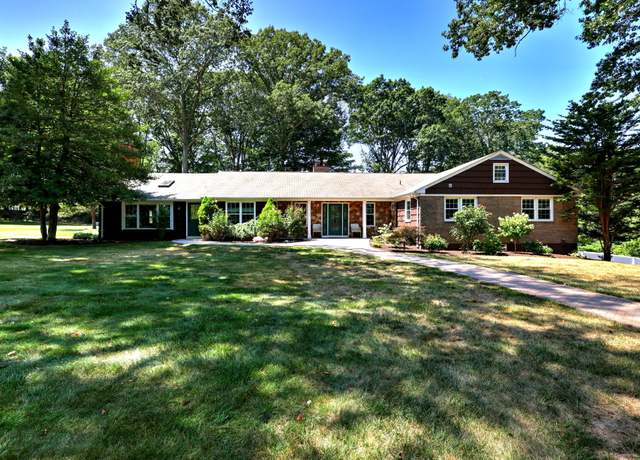 700 Royal Ln, Orange, CT 06477
700 Royal Ln, Orange, CT 06477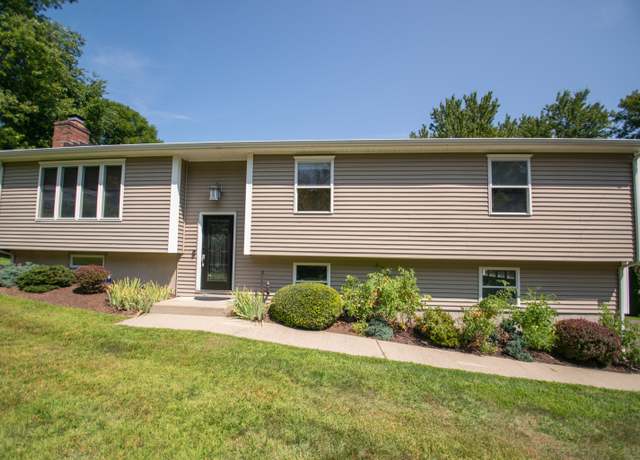 598 High Ridge Rd, Orange, CT 06477
598 High Ridge Rd, Orange, CT 06477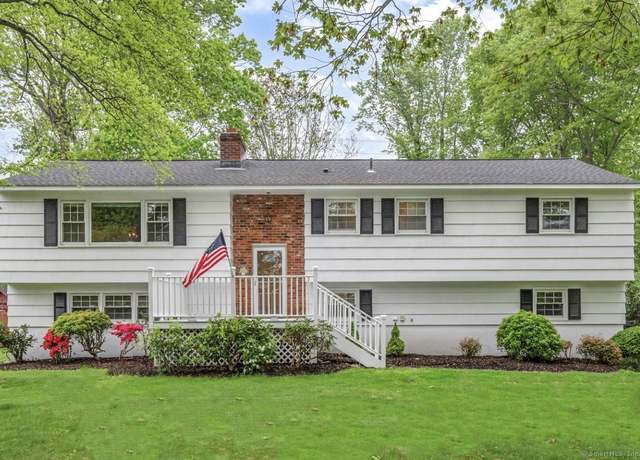 325 Pine Tree Dr, Orange, CT 06477
325 Pine Tree Dr, Orange, CT 06477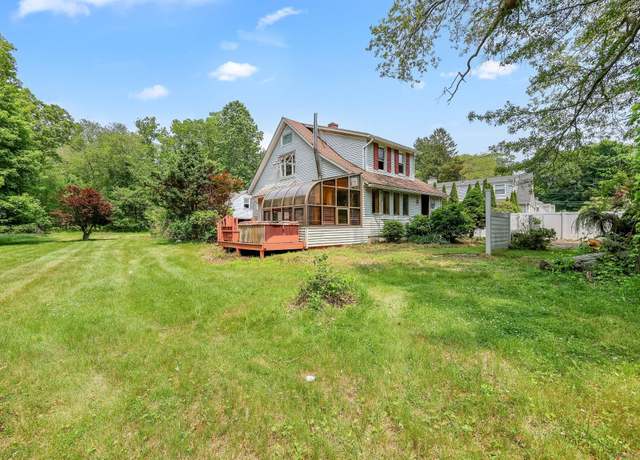 283 Derby Ave, Orange, CT 06477
283 Derby Ave, Orange, CT 06477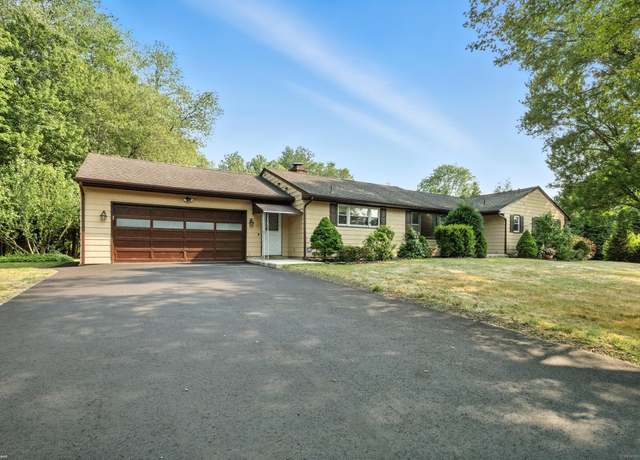 30 Whitney Ln, Orange, CT 06477
30 Whitney Ln, Orange, CT 06477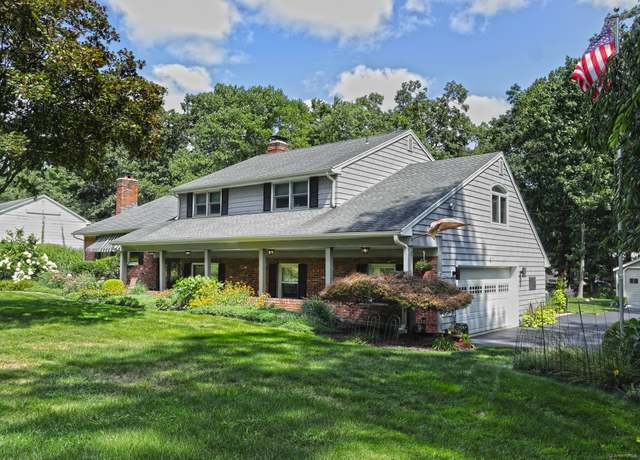 811 Indian Hill Rd, Orange, CT 06477
811 Indian Hill Rd, Orange, CT 06477Loading...
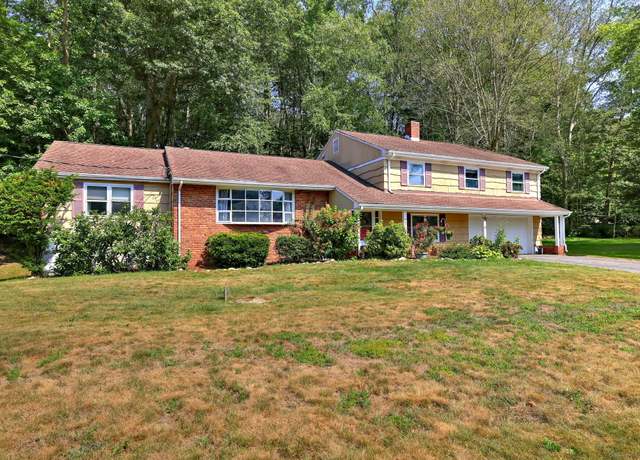 997 Rainbow Trl, Orange, CT 06477
997 Rainbow Trl, Orange, CT 06477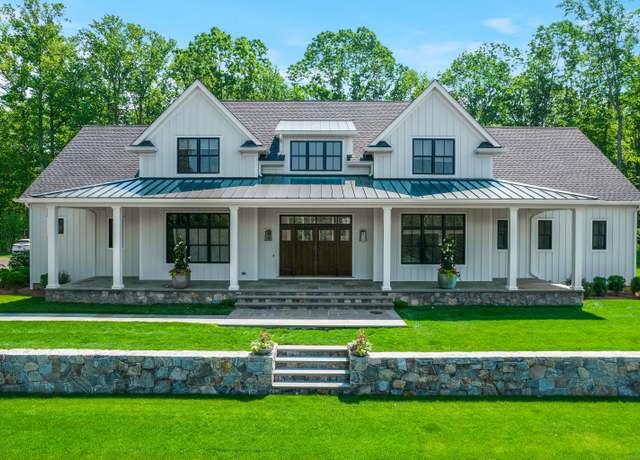 1025 Field Dr, Orange, CT 06477
1025 Field Dr, Orange, CT 06477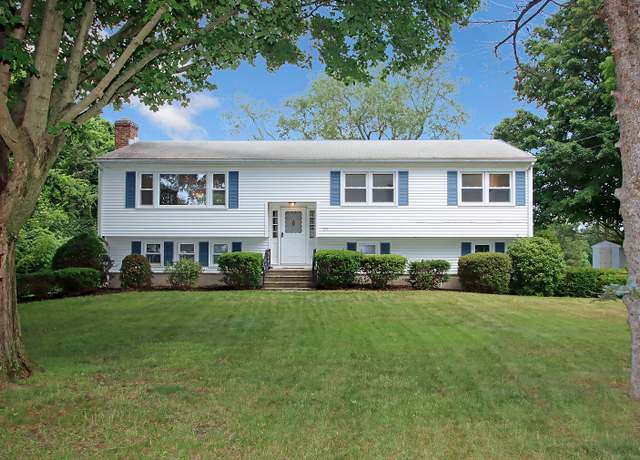 523 Treat Ln, Orange, CT 06477
523 Treat Ln, Orange, CT 06477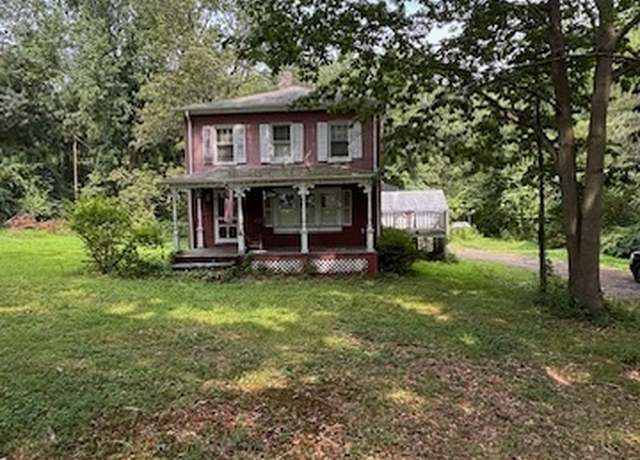 Undisclosed address, Orange, CT 06477
Undisclosed address, Orange, CT 06477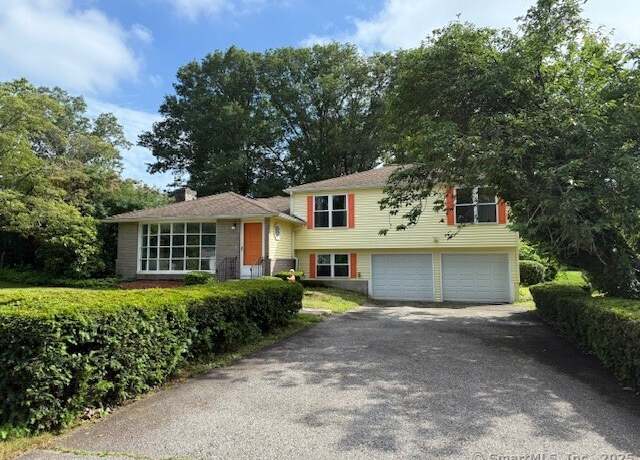 847 Glenbrook Rd, Orange, CT 06477
847 Glenbrook Rd, Orange, CT 06477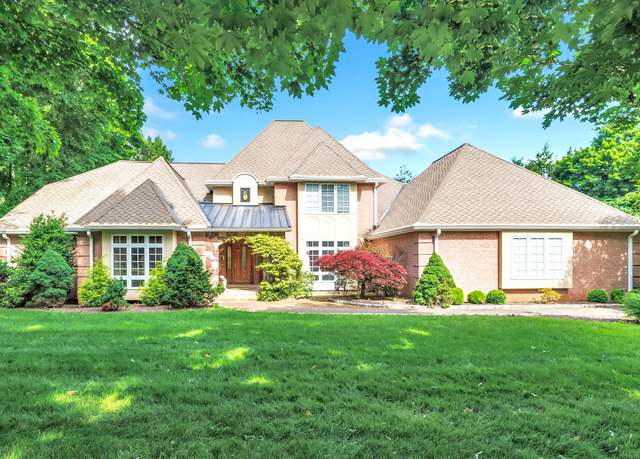 24 Brierwood Dr, Orange, CT 06477
24 Brierwood Dr, Orange, CT 06477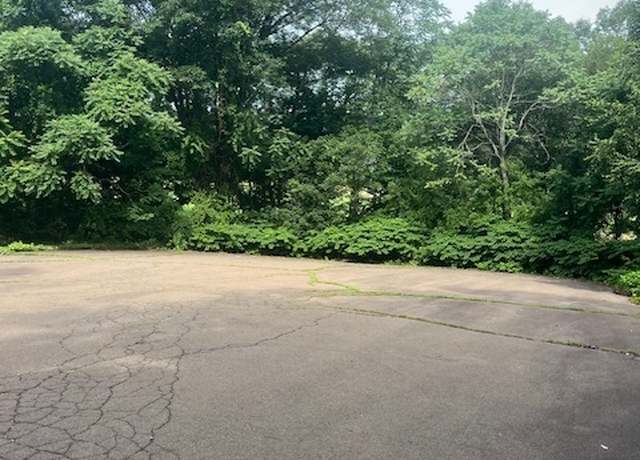 539 Fairway Rd, Orange, CT 06477
539 Fairway Rd, Orange, CT 06477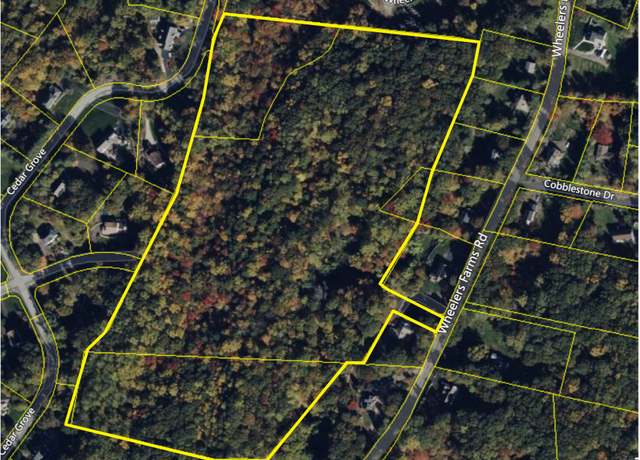 Wheelers Farm Rd, Orange, CT 06477
Wheelers Farm Rd, Orange, CT 06477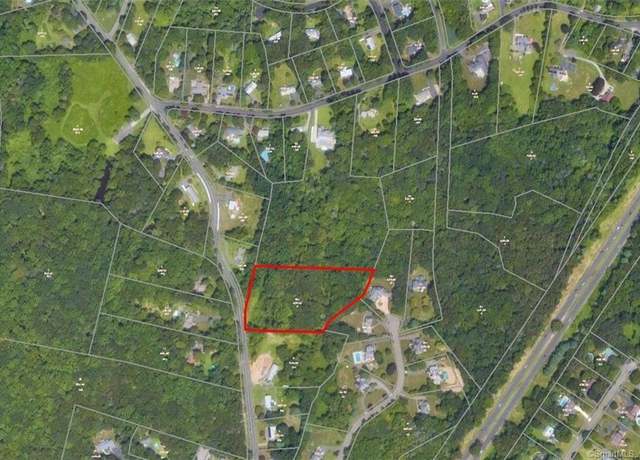 11A Derby Milford Rd, Orange, CT 06477
11A Derby Milford Rd, Orange, CT 06477Viewing page 1 of 1 (Download All)
Popular Markets in Connecticut
- Greenwich homes for sale$3,447,000
- Stamford homes for sale$749,000
- West Hartford homes for sale$553,950
- Westport homes for sale$2,895,000
- New Haven homes for sale$368,450
- Norwalk homes for sale$690,000

















 United States
United States Canada
Canada