
$700,000
4 beds3.5 baths4,123 sq ft
3851 Red Root Rd, Lake Orion, MI 483600.38 acre lot • 3 garage spots • Built 1998
COMING SOON

$340,000
3 beds3 baths1,400 sq ft
3755 Joslyn Rd, Lake Orion, MI 48359 12160.4 acre lot • 2 garage spots • Pool
(248) 609-8000
Loading...
NEW 12 HRS AGO

$449,900
2 beds2 baths1,764 sq ft
2081 Orwell St #45, Lake Orion, MI 48360Den office space • Full basement • Large island
NEW 18 HRS AGO

$525,000
4 beds2.5 baths2,634 sq ft
2646 Correll Dr, Lake Orion, MI 48360Private backyard • Gas fireplace • 0.42 acre lot
NEW 18 HRS AGO
$334,500
4 beds1.5 baths1,853 sq ft
1373 Joan Dr, Lake Orion, MI 48362Covered patio • Updated bathrooms • Newer floors
 2069 W View Ct, Lake Orion, MI 48360 2287
2069 W View Ct, Lake Orion, MI 48360 2287 979 Abseguami Trl, Lake Orion, MI 48362
979 Abseguami Trl, Lake Orion, MI 48362 577 Bagley St, Lake Orion, MI 48362
577 Bagley St, Lake Orion, MI 48362 599 Westpointe Ct, Lake Orion, MI 48362
599 Westpointe Ct, Lake Orion, MI 48362 471 Algene St, Lake Orion, MI 48362
471 Algene St, Lake Orion, MI 48362 3300 Waldon Ridge Dr, Orion Twp, MI 48359
3300 Waldon Ridge Dr, Orion Twp, MI 48359 332 Newton Dr, Lake Orion, MI 48362
332 Newton Dr, Lake Orion, MI 48362 134 Eagle Ridge Rd, Lake Orion, MI 48360
134 Eagle Ridge Rd, Lake Orion, MI 48360 2979 Waldon Park Dr, Orion, MI 48359
2979 Waldon Park Dr, Orion, MI 48359 3331 Mill Lake Rd, Lake Orion, MI 48360
3331 Mill Lake Rd, Lake Orion, MI 48360 1888 Hunters Ln #36, Lake Orion, MI 48360 1861
1888 Hunters Ln #36, Lake Orion, MI 48360 1861Loading...
 2647 Orbit Dr, Lake Orion, MI 48360
2647 Orbit Dr, Lake Orion, MI 48360 349 Waldon Rd, Lake Orion, MI 48359
349 Waldon Rd, Lake Orion, MI 48359 111 Riviera, Oxford, MI 48371
111 Riviera, Oxford, MI 48371 4145 Avery Rd, Lake Orion, MI 48359
4145 Avery Rd, Lake Orion, MI 48359 1160 Miller Rd, Lake Orion, MI 48362
1160 Miller Rd, Lake Orion, MI 48362 2790 Wareing Dr, Lake Orion, MI 48360
2790 Wareing Dr, Lake Orion, MI 48360 2646 Wildwood Ct, Lake Orion, MI 48360
2646 Wildwood Ct, Lake Orion, MI 48360 2764 Armstrong Dr, Lake Orion, MI 48360
2764 Armstrong Dr, Lake Orion, MI 48360 4709 Broomfield Way #8, Orion Township, MI 48359
4709 Broomfield Way #8, Orion Township, MI 48359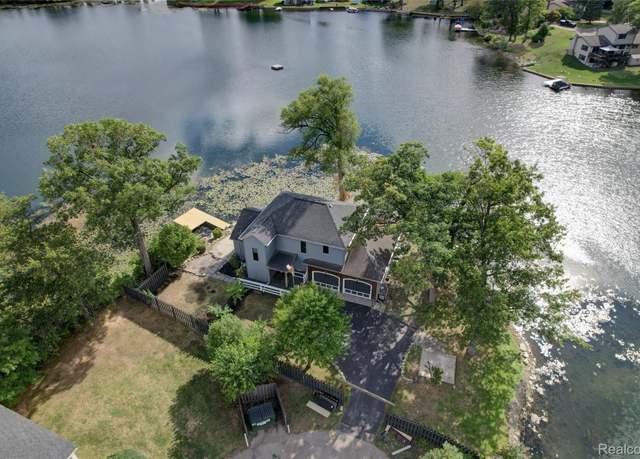 800 Kimberly, Lake Orion, MI 48362
800 Kimberly, Lake Orion, MI 48362 2700 Buckner Rd, Lake Orion, MI 48362
2700 Buckner Rd, Lake Orion, MI 48362 2480 Indianwood Rd, Lake Orion, MI 48362
2480 Indianwood Rd, Lake Orion, MI 48362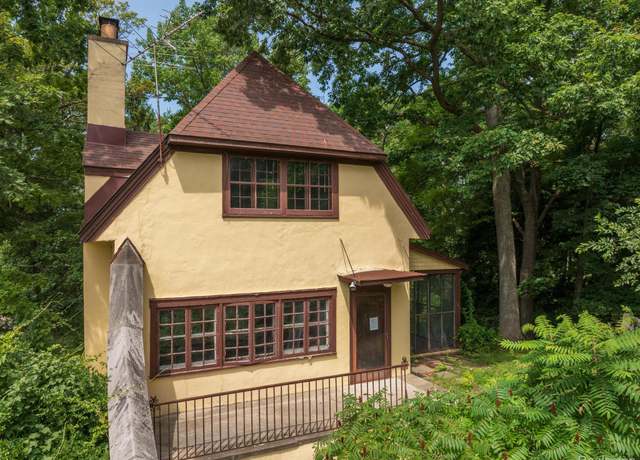 730 Indianwood Rd, Lake Orion, MI 48362
730 Indianwood Rd, Lake Orion, MI 48362 109 Four Seasons Dr, Lake Orion, MI 48360
109 Four Seasons Dr, Lake Orion, MI 48360 3641 Dornoch Ln, Oakland, MI 48363
3641 Dornoch Ln, Oakland, MI 48363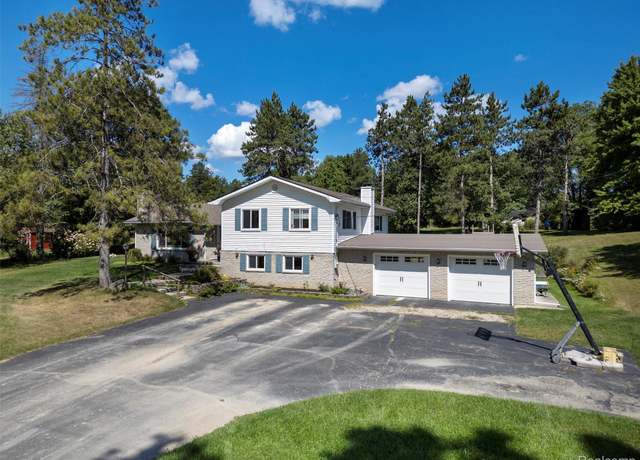 1400 W Predmore Rd, Oakland, MI 48363
1400 W Predmore Rd, Oakland, MI 48363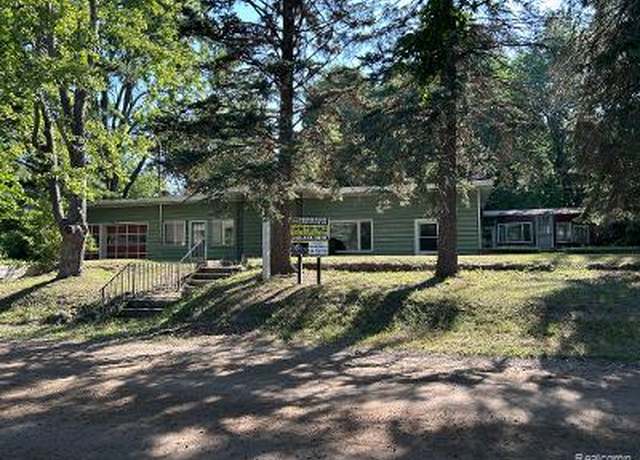 4831 Georgia Dr, Lake Orion, MI 48359
4831 Georgia Dr, Lake Orion, MI 48359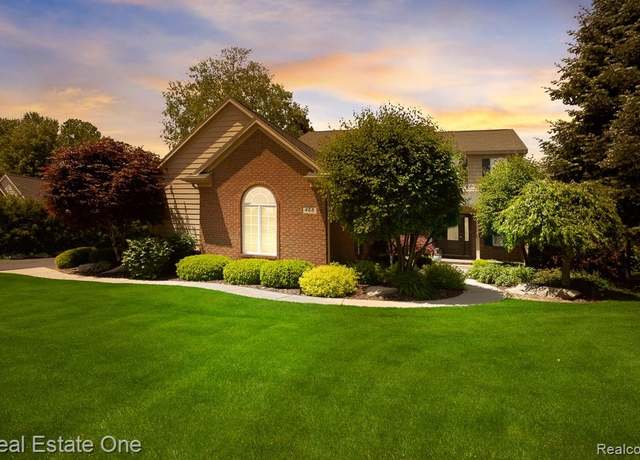 468 Orchard Ridge Dr, Lake Orion, MI 48362
468 Orchard Ridge Dr, Lake Orion, MI 48362 3970 May Center Rd, Lake Orion, MI 48360
3970 May Center Rd, Lake Orion, MI 48360 2185 Chestnut Cir, Lake Orion, MI 48360
2185 Chestnut Cir, Lake Orion, MI 48360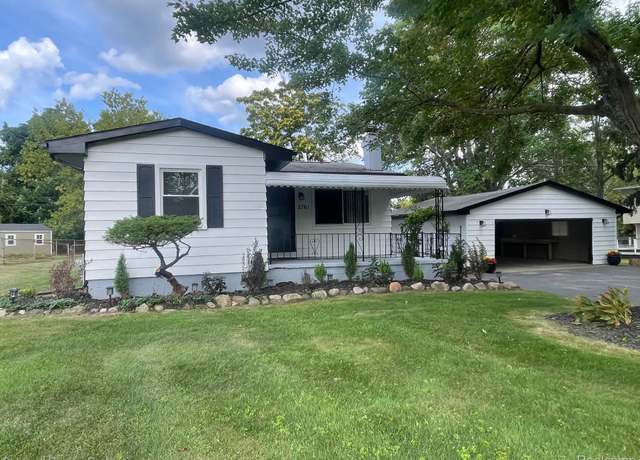 2761 Gorlad St, Lake Orion, MI 48360
2761 Gorlad St, Lake Orion, MI 48360 418 Converse Ct, Lake Orion, MI 48362
418 Converse Ct, Lake Orion, MI 48362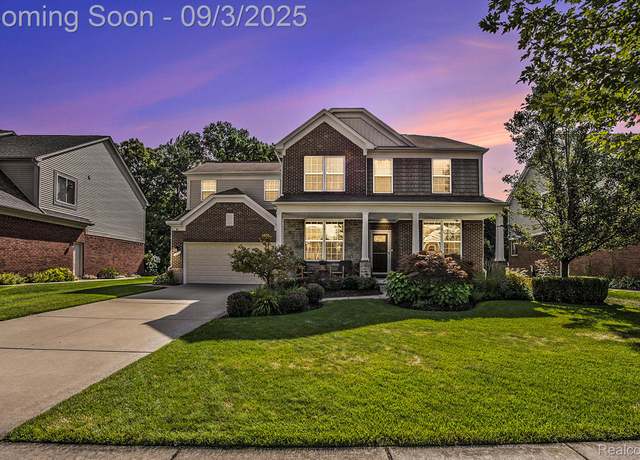 1378 Greythorne Dr, Lake Orion, MI 48359
1378 Greythorne Dr, Lake Orion, MI 48359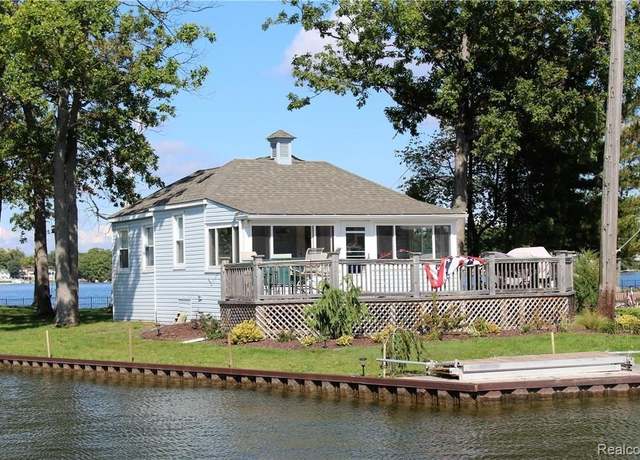 752 Preston Is, Lake Orion, MI 48362
752 Preston Is, Lake Orion, MI 48362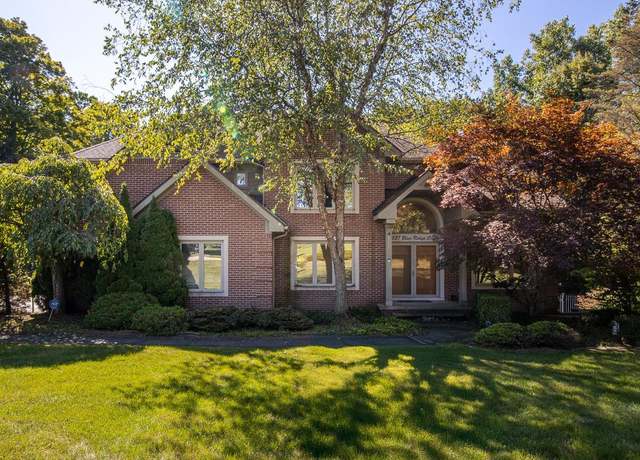 1057 Blue Ridge Cir, Clarkston, MI 48348
1057 Blue Ridge Cir, Clarkston, MI 48348Viewing page 1 of 4 (Download All)
Popular Markets in Michigan
- Detroit homes for sale$109,900
- Ann Arbor homes for sale$504,900
- Grand Rapids homes for sale$292,900
- Troy homes for sale$435,000
- Novi homes for sale$499,900
- Livonia homes for sale$339,000

















 United States
United States Canada
Canada