OPEN SAT, 10AM TO 12PM
$379,900
3 beds3 baths2,568 sq ft
550 W Main St, Evansville, WI 53536Split-bedroom layout • Sliding patio door • Tiled backsplash
Patrick Reese • EXIT Professional Real Estate
$619,000
4 beds3.5 baths2,900 sq ft
7801 N Robert Dr, Evansville, WI 53536New garage doors • New siding • New well pump
Jon Minerick • Homecoin.com
Loading...
NEW CONSTRUCTION
$574,900
3 beds2 baths1,678 sq ft
166 S Eight St #03, Evansville, WI 53536Custom cabinetry • Gourmet kitchen • Large island
Ben Tourdot • Home Brokerage and Realty
$180,000
2 beds1 bath1,480 sq ft
284 E Main St, Evansville, WI 53536Backs up to farmland • Ultimate in privacy • 0.45 acre lot
Lori Allen • South Central WI Realty LLC
$525,000
4 beds3 baths2,601 sq ft
5 S Windmill Ridge Rd, Evansville, WI 53536Quartz countertops • Andersen windows • Huge kitchen island
Joanne Delpizzo • Stark Company, REALTORS
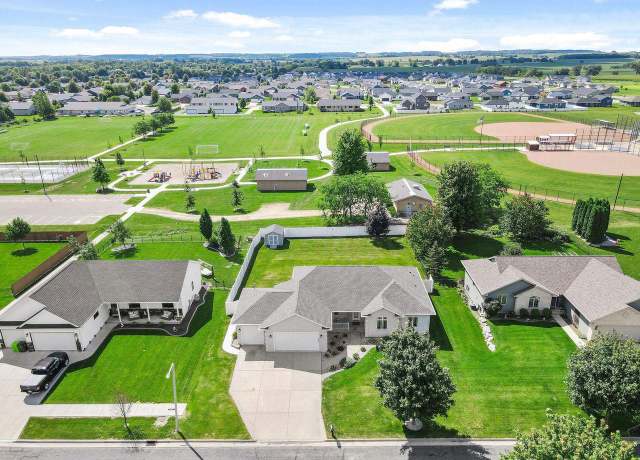 665 Hillside Ct, Evansville, WI 53536
665 Hillside Ct, Evansville, WI 53536$515,000
4 beds3 baths3,013 sq ft
665 Hillside Ct, Evansville, WI 53536Tiffany Tobias • Stark Company, REALTORS
 126 Deanna Dr, Evansville, WI 53536
126 Deanna Dr, Evansville, WI 53536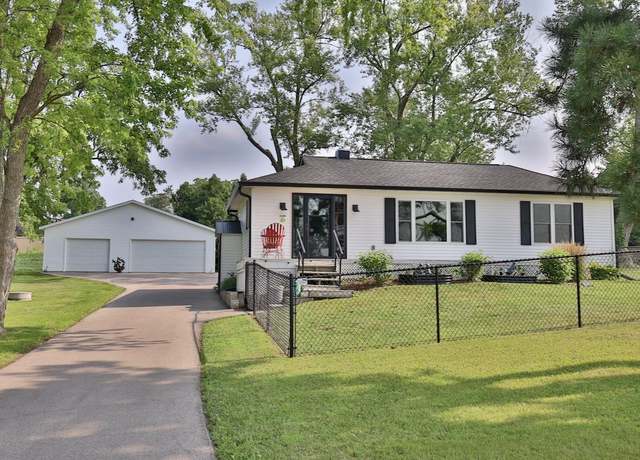 12016 W Highway 14, Evansville, WI 53536
12016 W Highway 14, Evansville, WI 53536$294,900
2 beds1 bath870 sq ft
12016 W Highway 14, Evansville, WI 53536Stuart Meland • Madcityhomes.Com
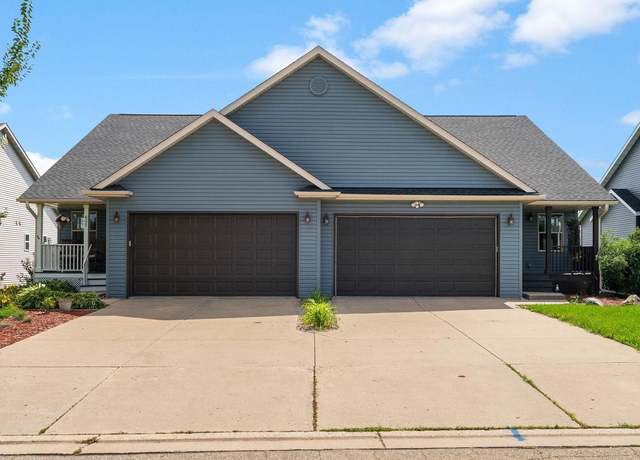 637 Garfield Ave, Evansville, WI 53536
637 Garfield Ave, Evansville, WI 53536$347,900
3 beds3 baths2,293 sq ft
637 Garfield Ave, Evansville, WI 53536Robin St. Clair • EXIT Realty HGM
 13506 W Travis Trace Rd, Evansville, WI 53536
13506 W Travis Trace Rd, Evansville, WI 53536$879,900
4 beds3.5 baths4,609 sq ft
13506 W Travis Trace Rd, Evansville, WI 53536Robin St. Clair • EXIT Realty HGM
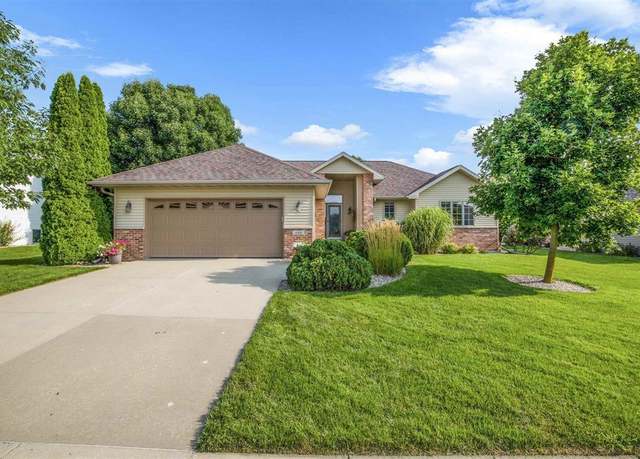 680 W Main St, Evansville, WI 53536
680 W Main St, Evansville, WI 53536$449,900
4 beds3 baths2,200 sq ft
680 W Main St, Evansville, WI 53536Tara Pearson • Bunbury & Assoc, REALTORS
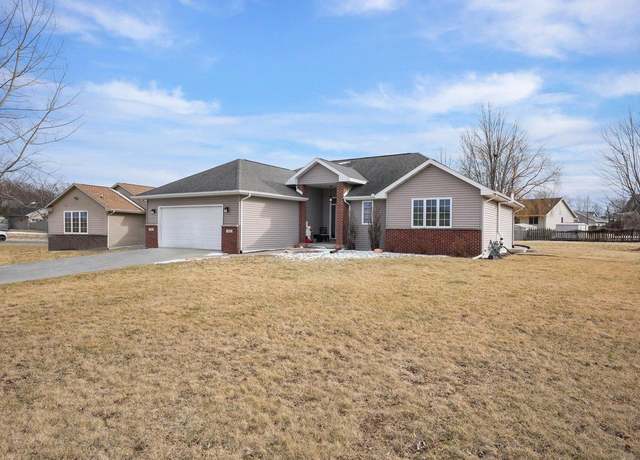 571 Hosanna Heights Ct, Evansville, WI 53536
571 Hosanna Heights Ct, Evansville, WI 53536$419,900
4 beds2 baths2,802 sq ft
571 Hosanna Heights Ct, Evansville, WI 53536Ken Brenner • Stark Company, REALTORS
 110 Windmill Ridge Rd, Evansville, WI 53536
110 Windmill Ridge Rd, Evansville, WI 53536$499,900
3 beds2.5 baths1,534 sq ft
110 Windmill Ridge Rd, Evansville, WI 53536Idalia Winger • Berg Realty
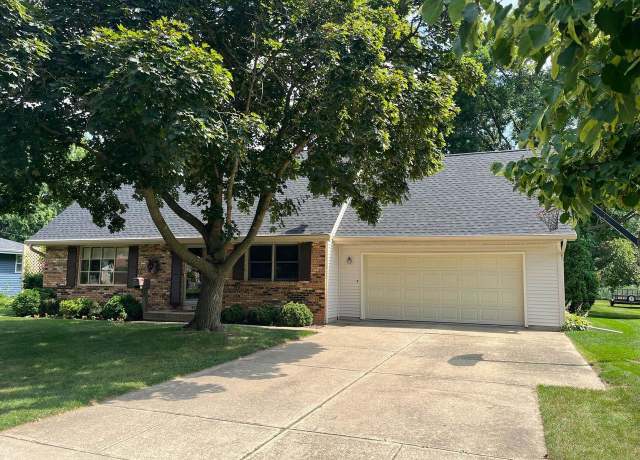 481 Badger Dr, Evansville, WI 53536
481 Badger Dr, Evansville, WI 53536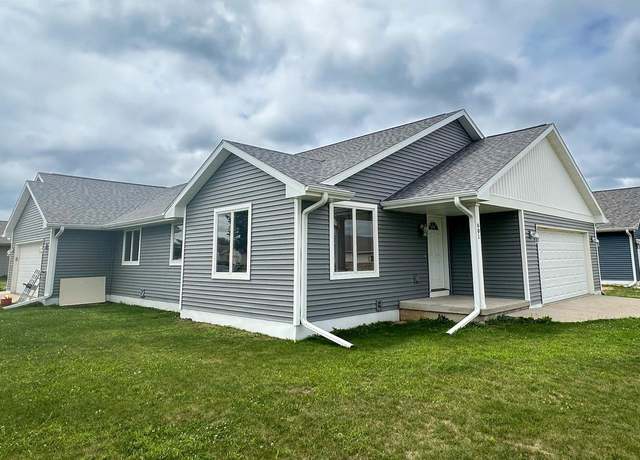 601 Porter/ 305 S. 6th St, Evansville, WI 53536
601 Porter/ 305 S. 6th St, Evansville, WI 53536$690,900
5 beds5 baths— sq ft
601 Porter/ 305 S. 6th St, Evansville, WI 53536Becky Hurley • Hurley Realty LLC
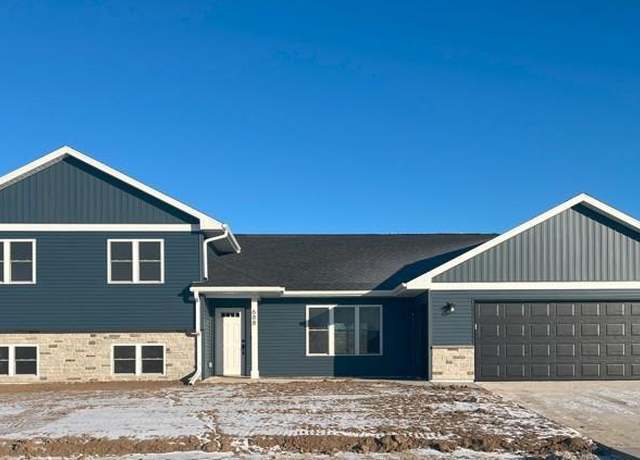 118 Windmill Ridge Rd, Evansville, WI 53536
118 Windmill Ridge Rd, Evansville, WI 53536$499,900
4 beds3.5 baths2,089 sq ft
118 Windmill Ridge Rd, Evansville, WI 53536Cassie Geoffrion • Berg Realty
Loading...
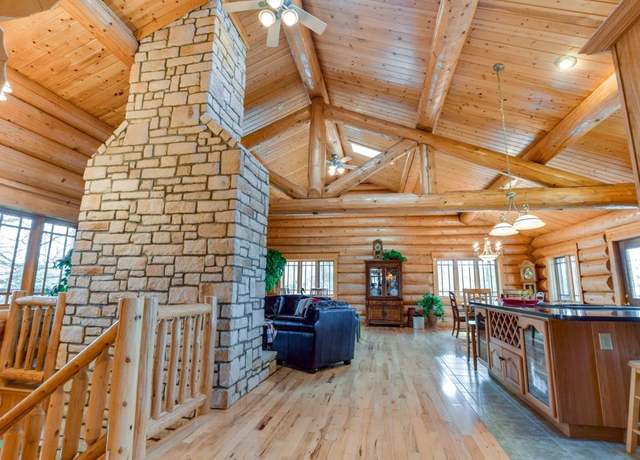 12943 W County Road M, Evansville, WI 53536
12943 W County Road M, Evansville, WI 53536$988,000
3 beds2 baths2,844 sq ft
12943 W County Road M, Evansville, WI 53536Chris Ubert • RE/MAX Preferred
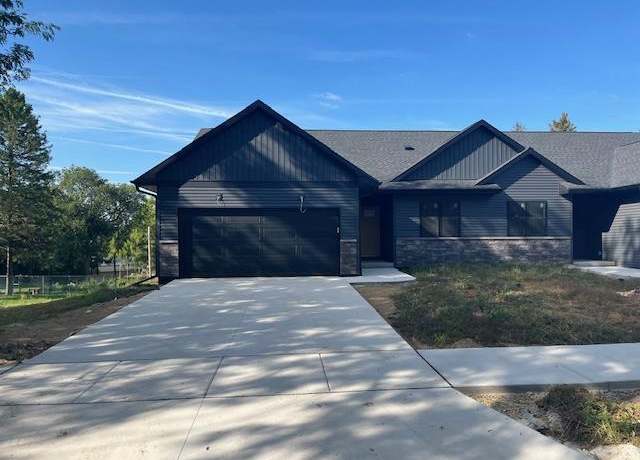 231 N 4th St, Evansville, WI 53536
231 N 4th St, Evansville, WI 53536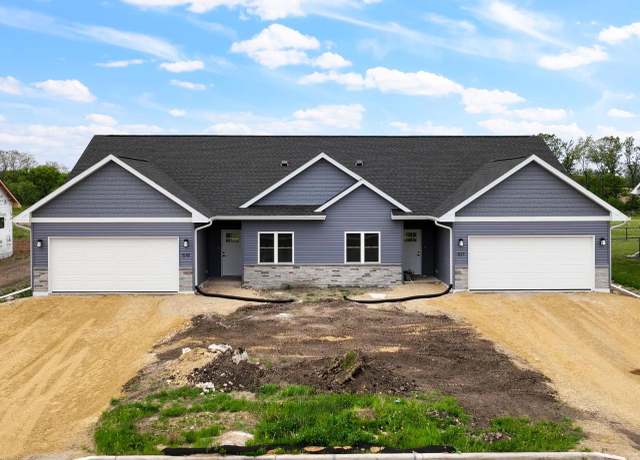 527 S 7th St, Evansville, WI 53536
527 S 7th St, Evansville, WI 53536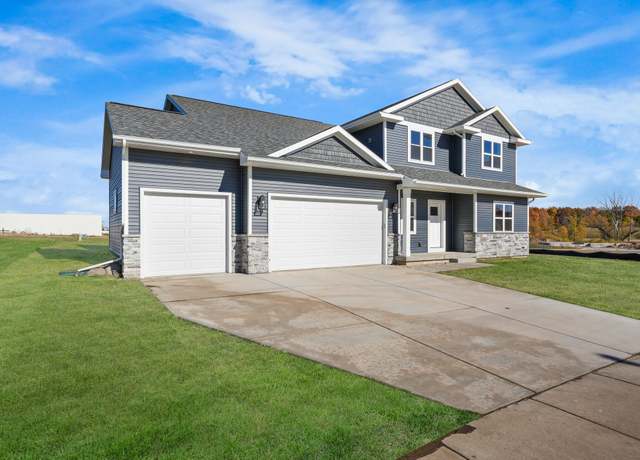 The Kennedy Plan, Hoz6ib Evansville, WI 53536
The Kennedy Plan, Hoz6ib Evansville, WI 53536$573,900
4 beds2.5 baths2,605 sq ft
The Kennedy Plan, Hoz6ib Evansville, WI 53536Listing provided by Zillow
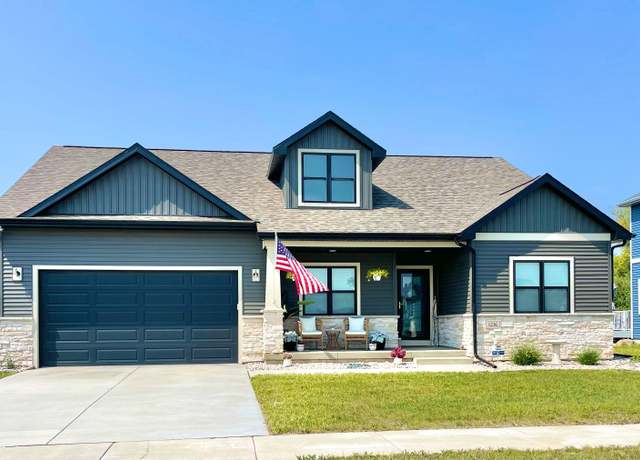 The Taylor Plan, Q4a9go Evansville, WI 53536
The Taylor Plan, Q4a9go Evansville, WI 53536$518,900
3 beds2 baths1,678 sq ft
The Taylor Plan, Q4a9go Evansville, WI 53536Listing provided by Zillow
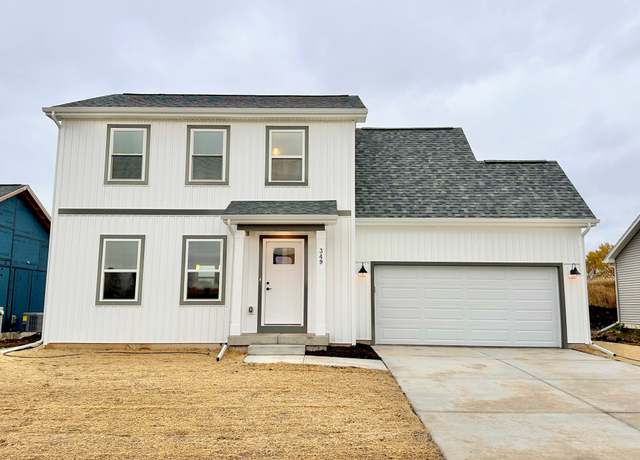 The Willow Plan, 9mz2c9 Evansville, WI 53536
The Willow Plan, 9mz2c9 Evansville, WI 53536$437,900
3 beds2.5 baths1,312 sq ft
The Willow Plan, 9mz2c9 Evansville, WI 53536Listing provided by Zillow
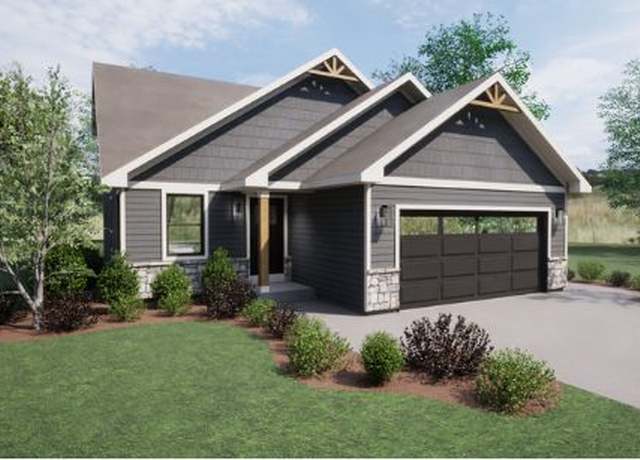 The Juniper Plan, 7b83dm Evansville, WI 53536
The Juniper Plan, 7b83dm Evansville, WI 53536$458,900
3 beds2.5 baths1,386 sq ft
The Juniper Plan, 7b83dm Evansville, WI 53536Listing provided by Zillow
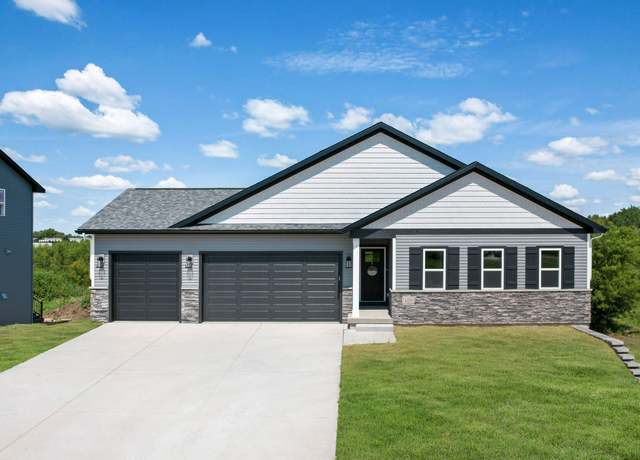 The Lincoln Plan, N4kix5 Evansville, WI 53536
The Lincoln Plan, N4kix5 Evansville, WI 53536$509,900
3 beds2 baths1,892 sq ft
The Lincoln Plan, N4kix5 Evansville, WI 53536Listing provided by Zillow
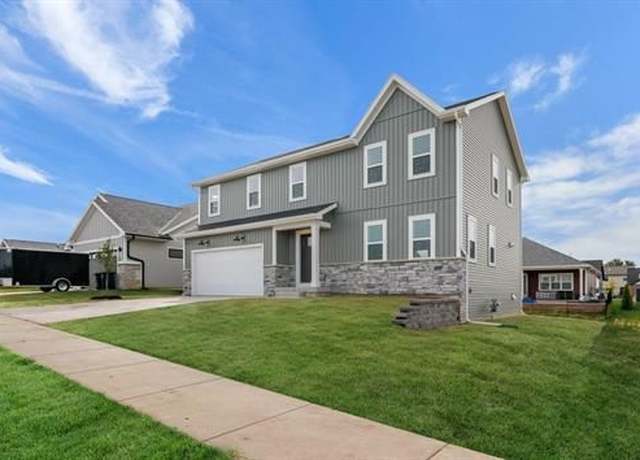 The Aspen Plan, V8takp Evansville, WI 53536
The Aspen Plan, V8takp Evansville, WI 53536$501,900
4 beds2.5 baths2,032 sq ft
The Aspen Plan, V8takp Evansville, WI 53536Listing provided by Zillow
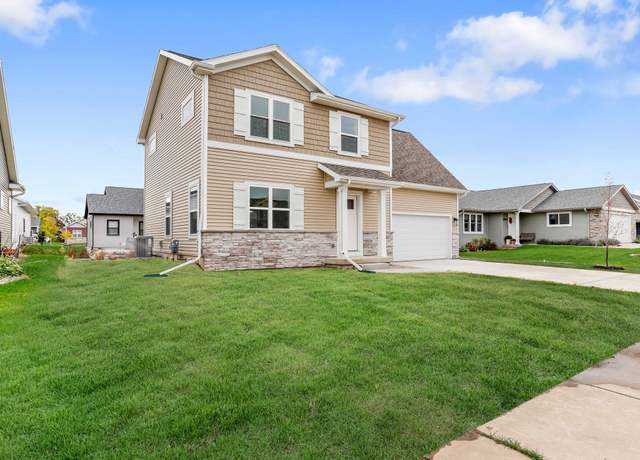 The Linden Plan, 1xu0qv Evansville, WI 53536
The Linden Plan, 1xu0qv Evansville, WI 53536$465,900
4 beds2.5 baths1,661 sq ft
The Linden Plan, 1xu0qv Evansville, WI 53536Listing provided by Zillow
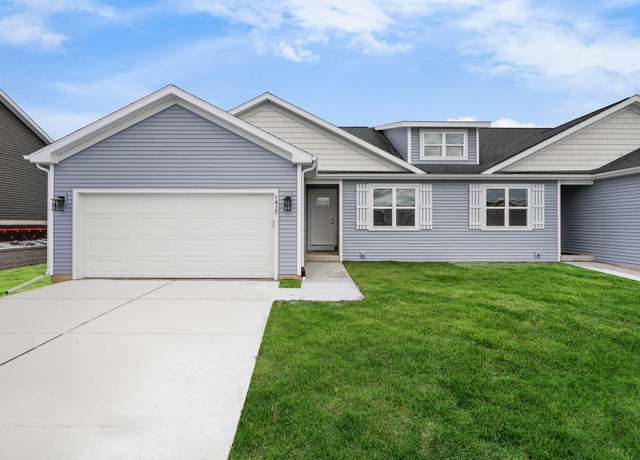 The Bergen -Half Duplex Plan, 8zsw9h Evansville, WI 53536
The Bergen -Half Duplex Plan, 8zsw9h Evansville, WI 53536$442,900
3 beds2 baths1,321 sq ft
The Bergen -Half Duplex Plan, 8zsw9h Evansville, WI 53536Listing provided by Zillow
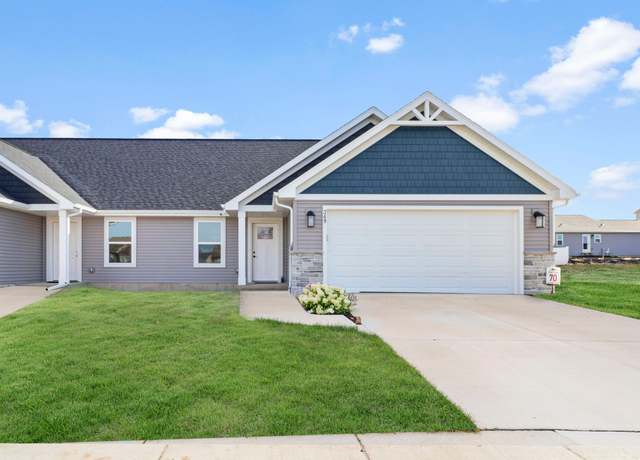 The Juniper -Half Duplex Plan, Yczqkv Evansville, WI 53536
The Juniper -Half Duplex Plan, Yczqkv Evansville, WI 53536$439,900
3 beds2.5 baths1,383 sq ft
The Juniper -Half Duplex Plan, Yczqkv Evansville, WI 53536Listing provided by Zillow
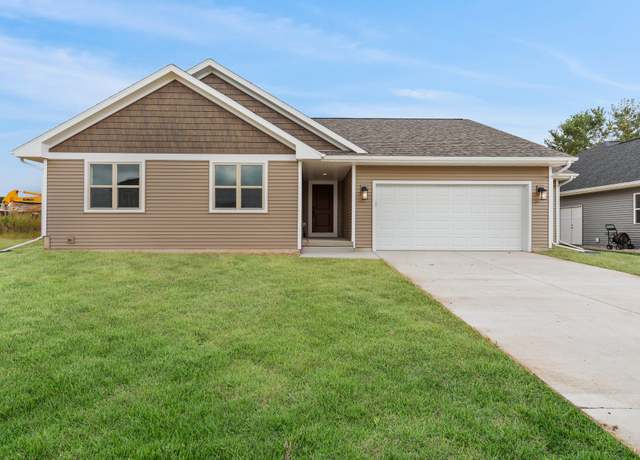 The Rowan Plan, W98vm Evansville, WI 53536
The Rowan Plan, W98vm Evansville, WI 53536$461,900
3 beds2 baths1,516 sq ft
The Rowan Plan, W98vm Evansville, WI 53536Listing provided by Zillow
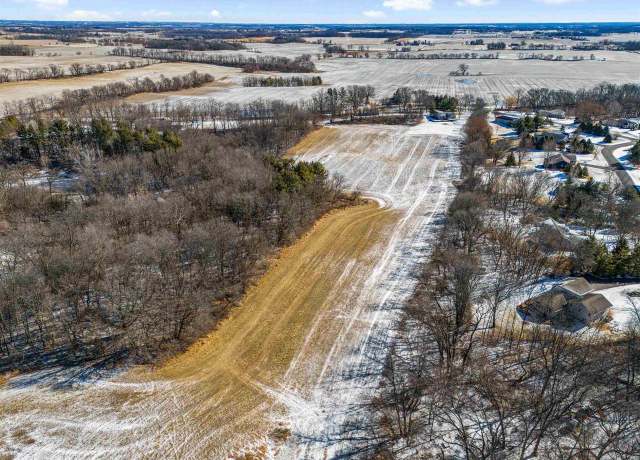 Lot 2 N Territorial Rd, Evansville, WI 53536
Lot 2 N Territorial Rd, Evansville, WI 53536$279,900
— beds— baths— sq ft
Lot 2 N Territorial Rd, Evansville, WI 53536Logan O'Brien • Realty Executives Cooper Spransy
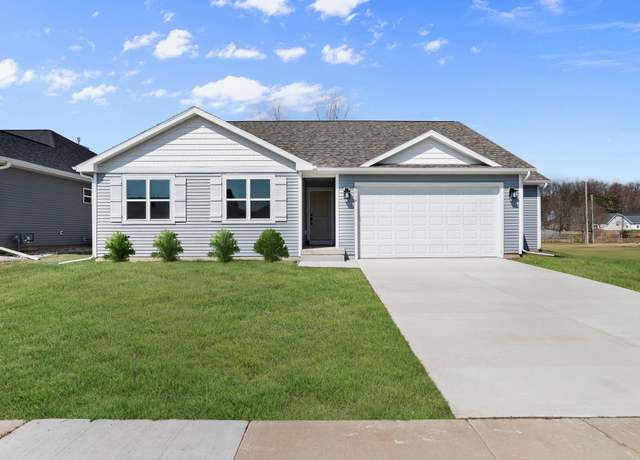 The Grant Plan, Qfihej Evansville, WI 53536
The Grant Plan, Qfihej Evansville, WI 53536$472,900
3 beds2 baths1,547 sq ft
The Grant Plan, Qfihej Evansville, WI 53536Listing provided by Zillow
Viewing page 1 of 1 (Download All)
Popular Markets in Wisconsin
- Madison homes for sale$411,950
- Milwaukee homes for sale$191,500
- Lake Geneva homes for sale$397,995
- Brookfield homes for sale$1,634,950
- Kenosha homes for sale$229,000
- Wauwatosa homes for sale$319,900









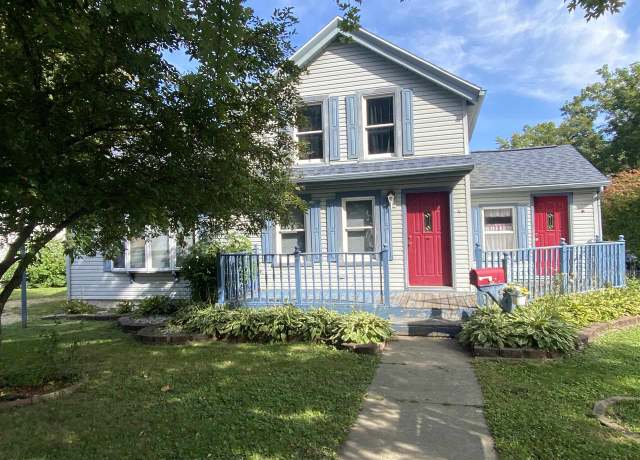
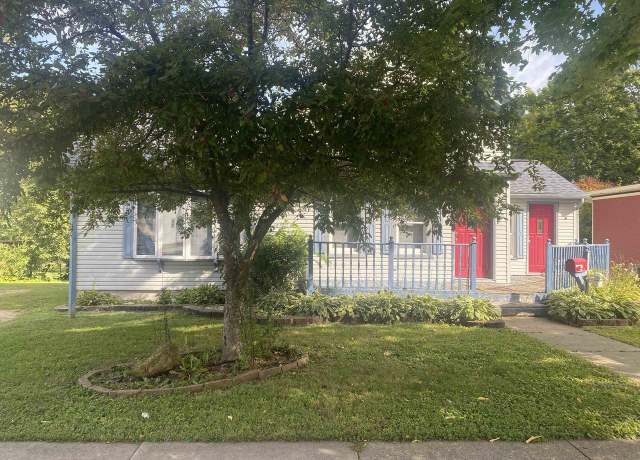
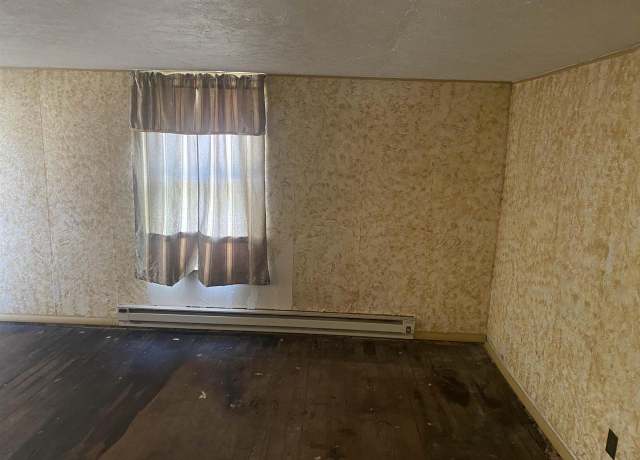
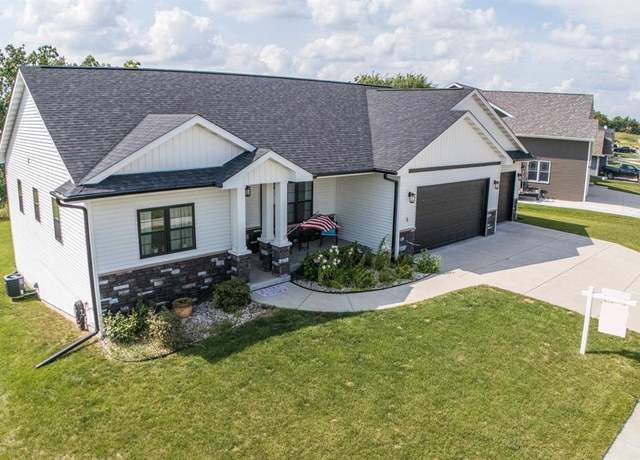
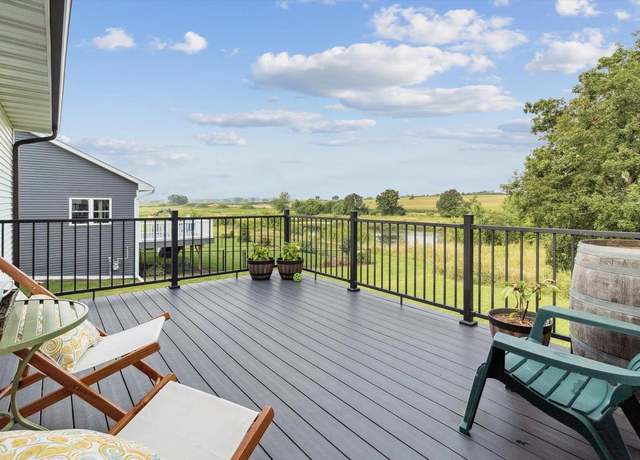
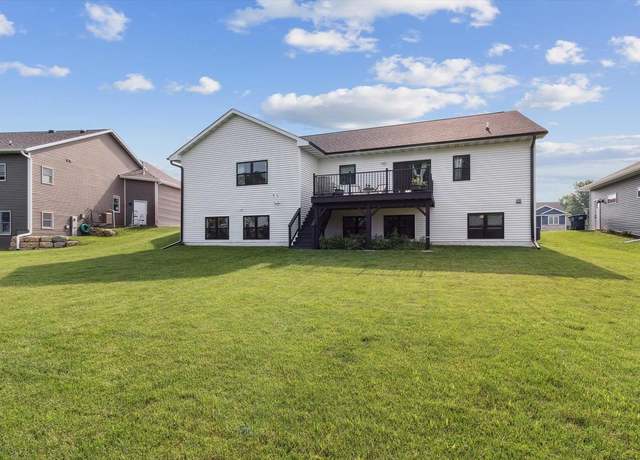


 United States
United States Canada
Canada