Loading...
Loading...
Loading...
Popular Markets in Pennsylvania
- Philadelphia homes for sale$299,000
- Pittsburgh homes for sale$279,894
- West Chester homes for sale$594,999
- Lancaster homes for sale$299,900
- Allentown homes for sale$269,900
- Media homes for sale$599,999
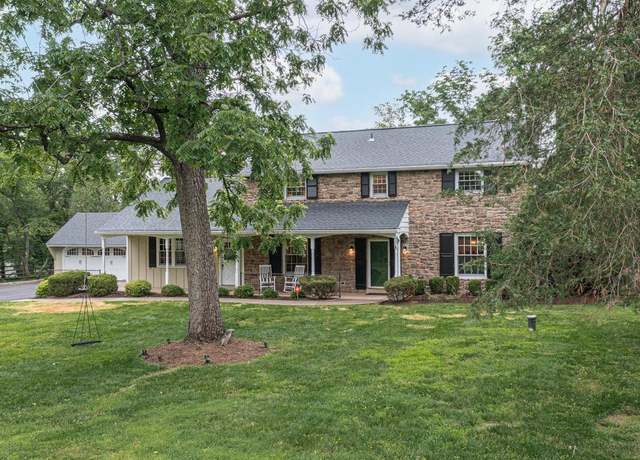 1184 Shannon Ln, Newtown, PA 18940
1184 Shannon Ln, Newtown, PA 18940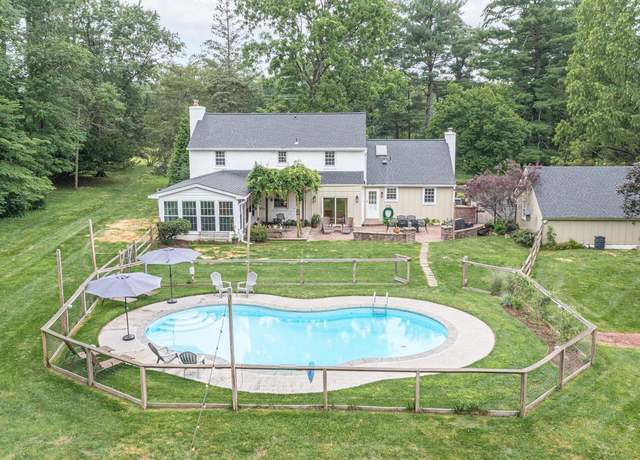 1184 Shannon Ln, Newtown, PA 18940
1184 Shannon Ln, Newtown, PA 18940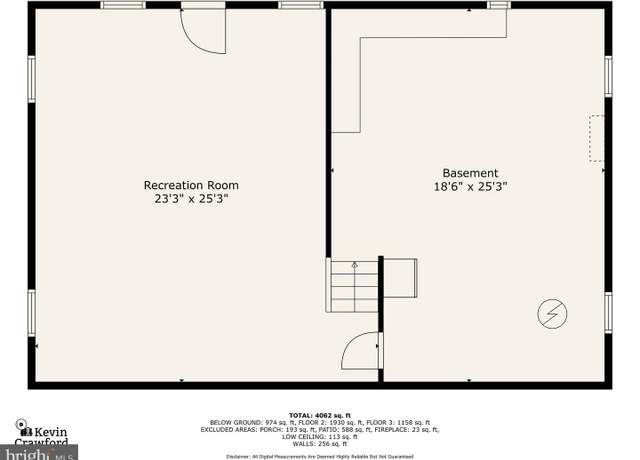 1184 Shannon Ln, Newtown, PA 18940
1184 Shannon Ln, Newtown, PA 18940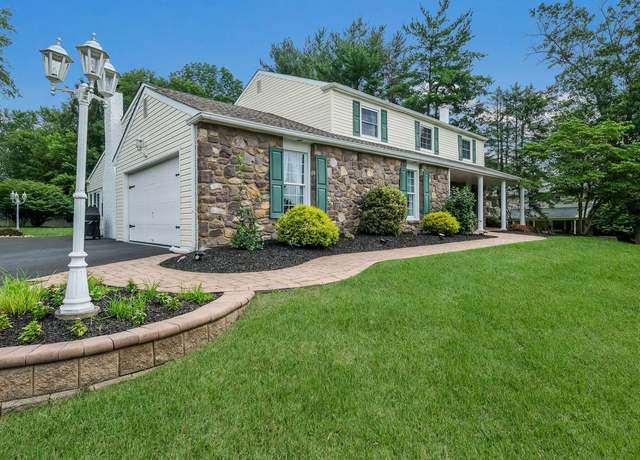 20 Green Valley Dr, Southampton, PA 18966
20 Green Valley Dr, Southampton, PA 18966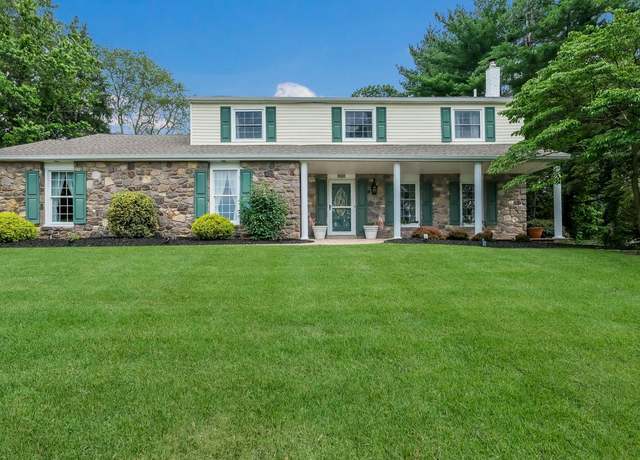 20 Green Valley Dr, Southampton, PA 18966
20 Green Valley Dr, Southampton, PA 18966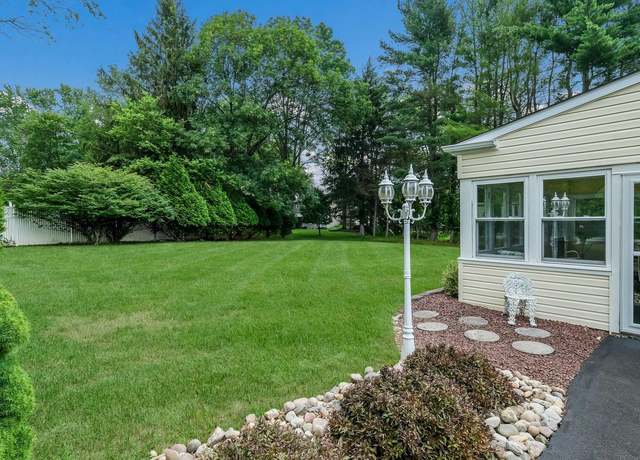 20 Green Valley Dr, Southampton, PA 18966
20 Green Valley Dr, Southampton, PA 18966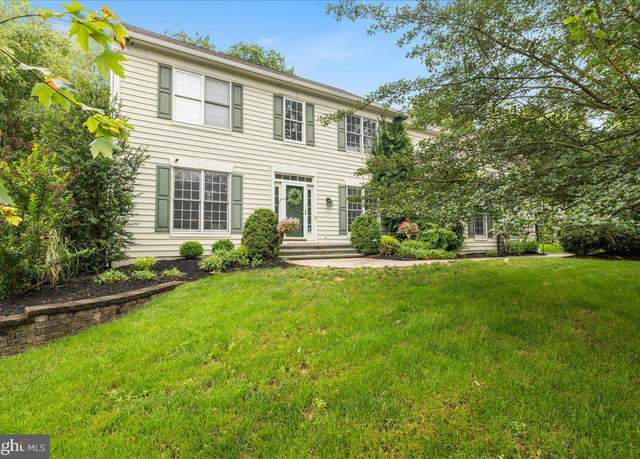 10 Eagleton Farm Rd, Newtown, PA 18940
10 Eagleton Farm Rd, Newtown, PA 18940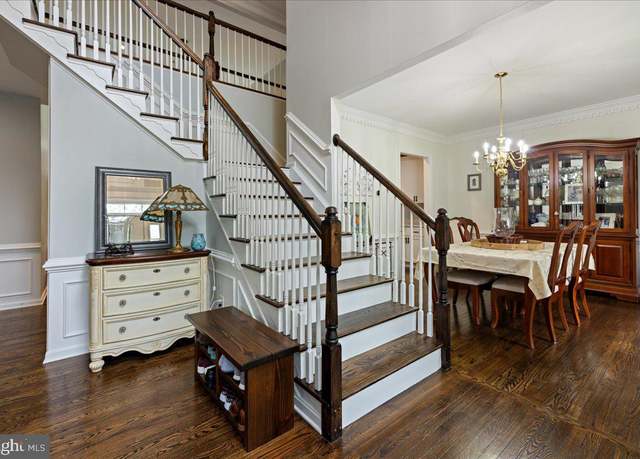 10 Eagleton Farm Rd, Newtown, PA 18940
10 Eagleton Farm Rd, Newtown, PA 18940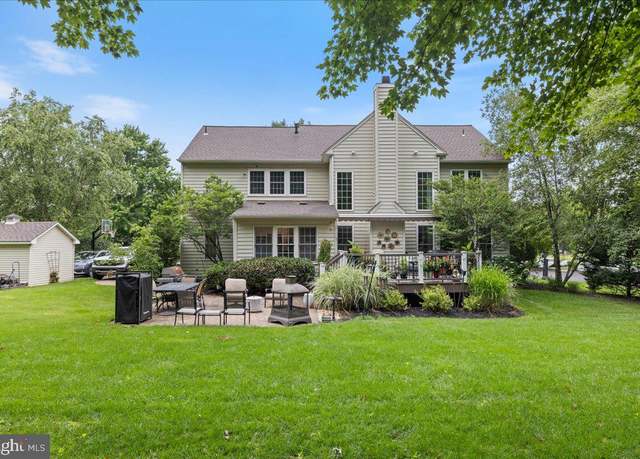 10 Eagleton Farm Rd, Newtown, PA 18940
10 Eagleton Farm Rd, Newtown, PA 18940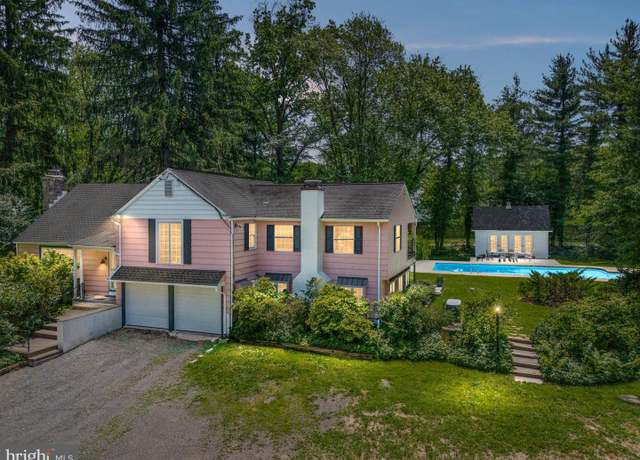 2692 Windy Bush Rd, Newtown, PA 18940
2692 Windy Bush Rd, Newtown, PA 18940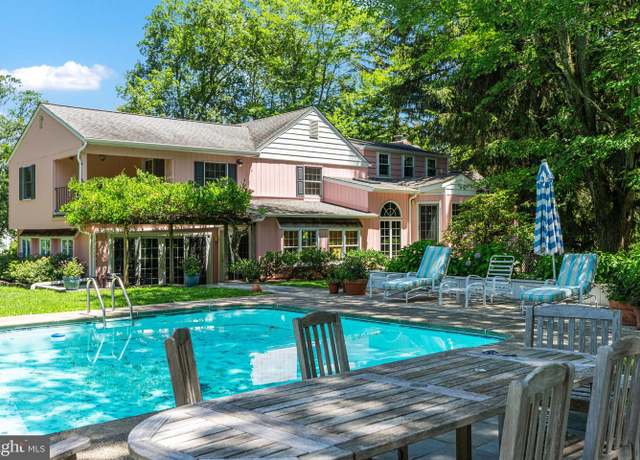 2692 Windy Bush Rd, Newtown, PA 18940
2692 Windy Bush Rd, Newtown, PA 18940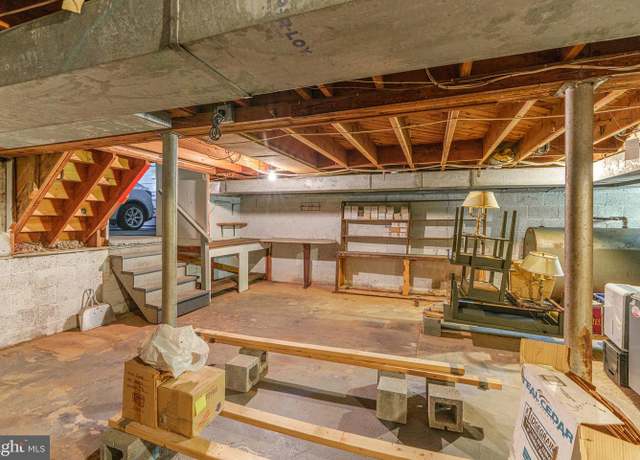 2692 Windy Bush Rd, Newtown, PA 18940
2692 Windy Bush Rd, Newtown, PA 18940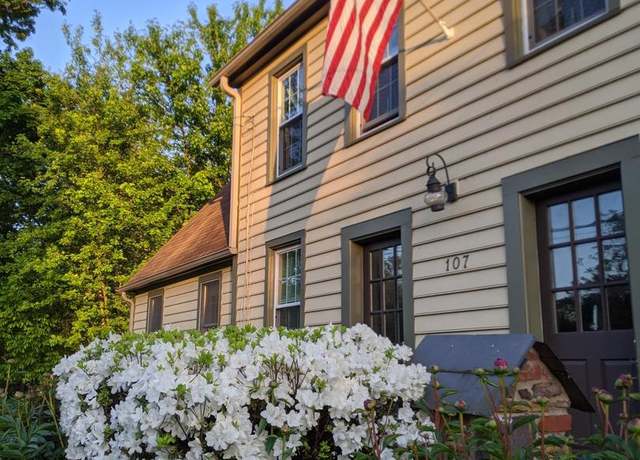 107 Stoopville Rd, Newtown, PA 18940
107 Stoopville Rd, Newtown, PA 18940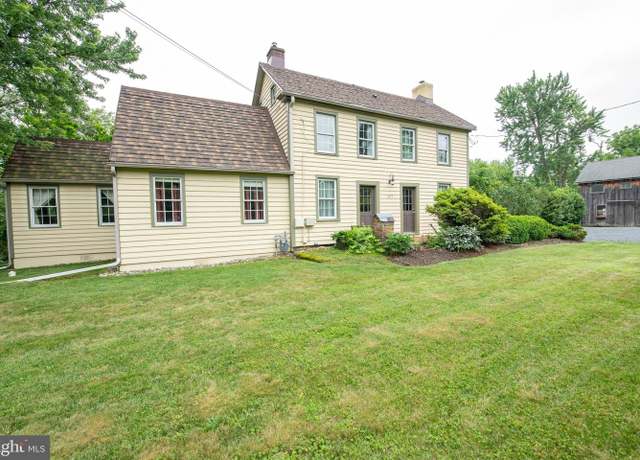 107 Stoopville Rd, Newtown, PA 18940
107 Stoopville Rd, Newtown, PA 18940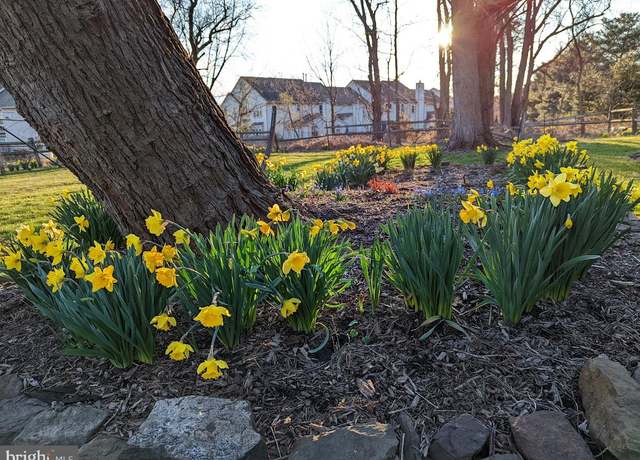 107 Stoopville Rd, Newtown, PA 18940
107 Stoopville Rd, Newtown, PA 18940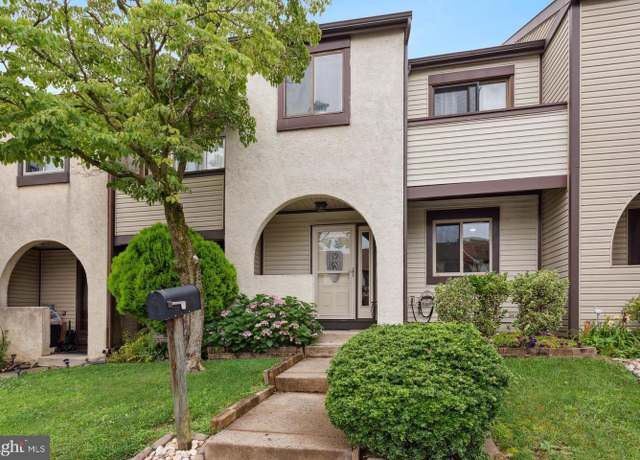 573 Adams, Southampton, PA 18966
573 Adams, Southampton, PA 18966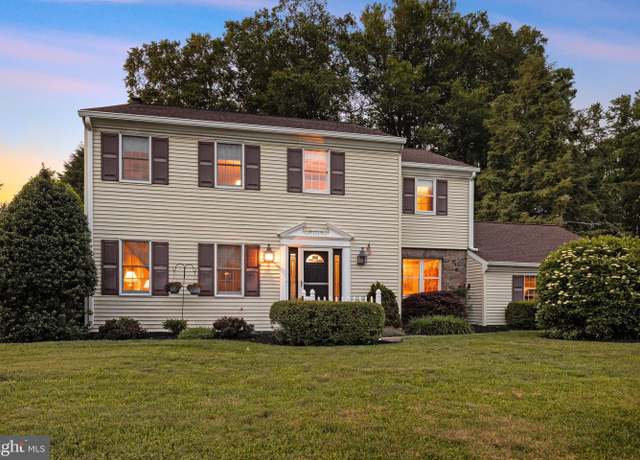 111 Briarwood Dr, Southampton, PA 18966
111 Briarwood Dr, Southampton, PA 18966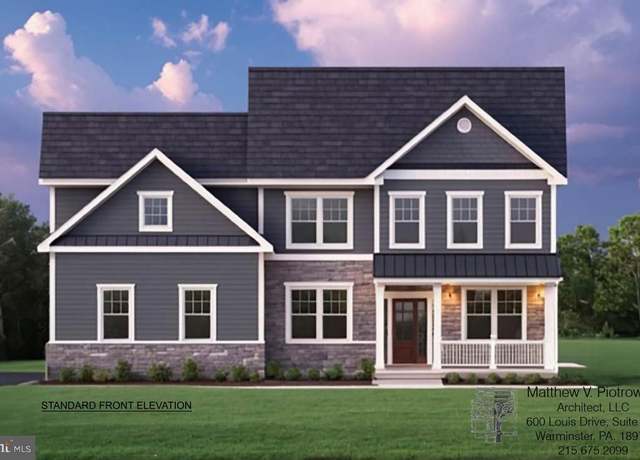 52 Paisley Rd, Richboro, PA 18954
52 Paisley Rd, Richboro, PA 18954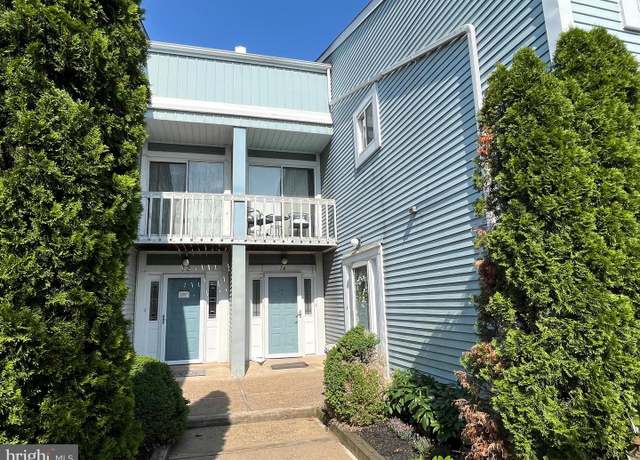 73 Hillcroft Way, Newtown, PA 18940
73 Hillcroft Way, Newtown, PA 18940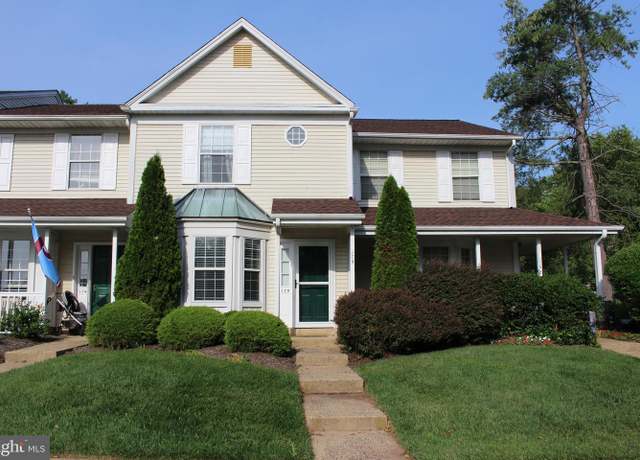 175 Leedom Way, Newtown, PA 18940
175 Leedom Way, Newtown, PA 18940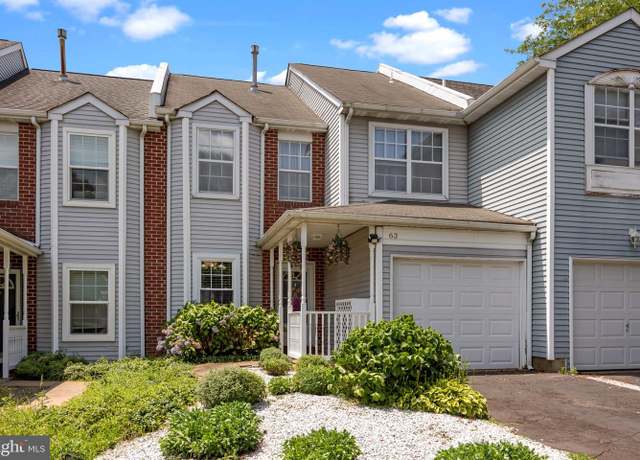 63 Aster Way, Newtown, PA 18940
63 Aster Way, Newtown, PA 18940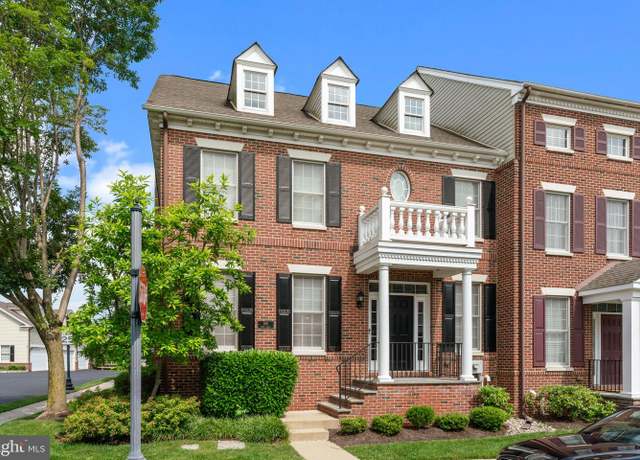 108 Hicks Aly, Newtown, PA 18940
108 Hicks Aly, Newtown, PA 18940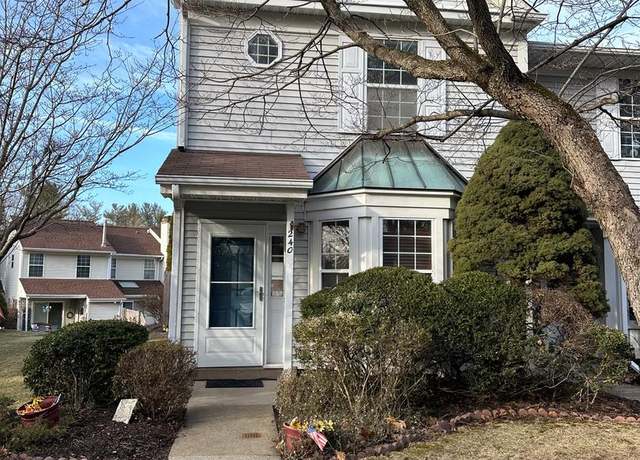 240 Leedom Way, Newtown, PA 18940
240 Leedom Way, Newtown, PA 18940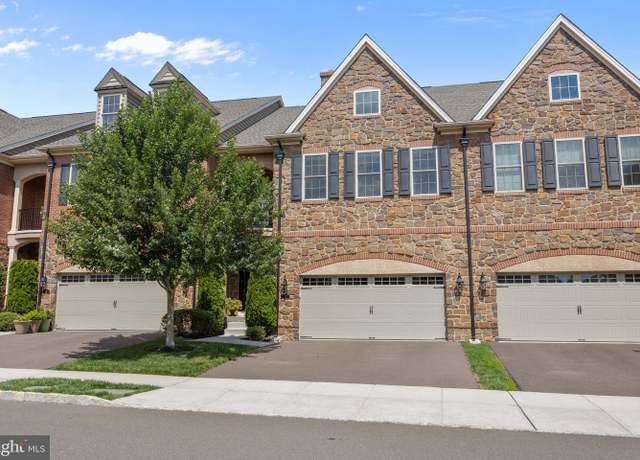 23 David Dr, Newtown, PA 18940
23 David Dr, Newtown, PA 18940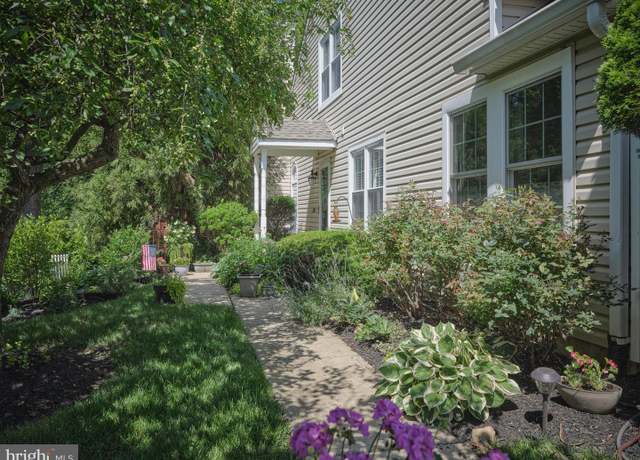 3307 Freemans Ln, Holland, PA 18966
3307 Freemans Ln, Holland, PA 18966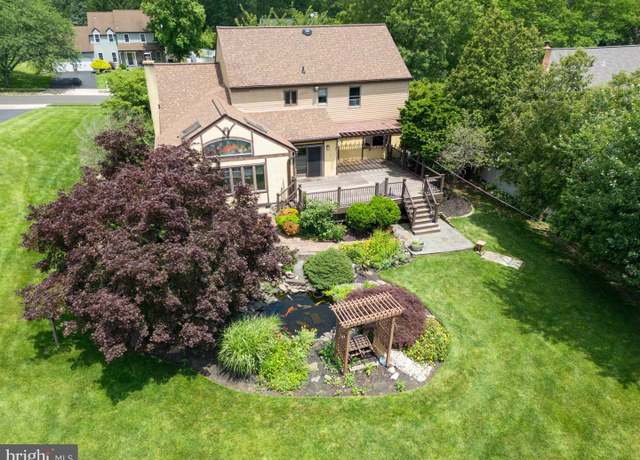 13 Colonial Dr, Newtown, PA 18940
13 Colonial Dr, Newtown, PA 18940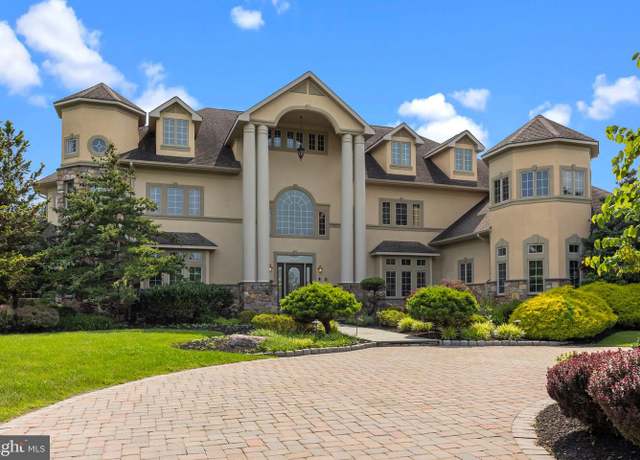 2 Aldans Way, Newtown, PA 18940
2 Aldans Way, Newtown, PA 18940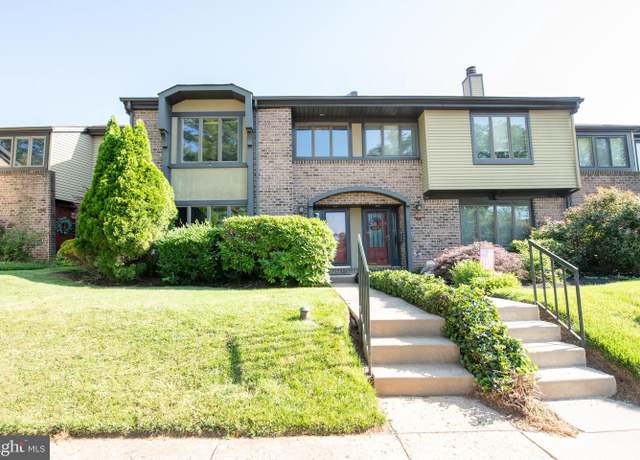 8 Garrison Pl, Newtown, PA 18940
8 Garrison Pl, Newtown, PA 18940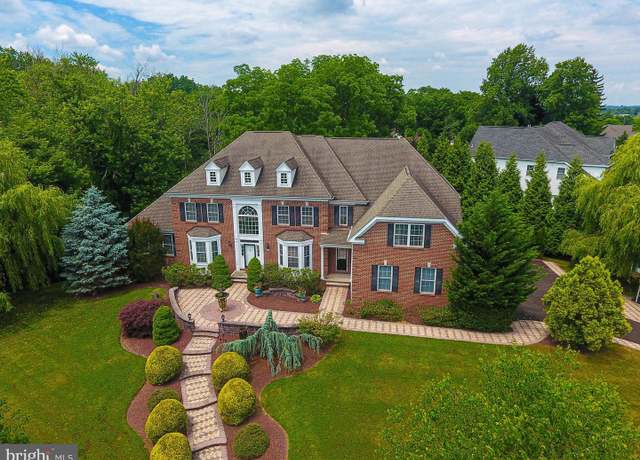 223 Cecelia Acres Dr, Ivyland, PA 18974
223 Cecelia Acres Dr, Ivyland, PA 18974 123 Lehigh Dr, Richboro, PA 18954
123 Lehigh Dr, Richboro, PA 18954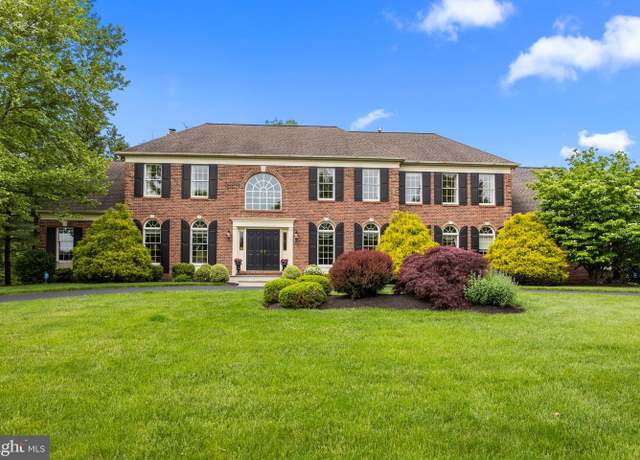 42 Woodside Ln, New Hope, PA 18938
42 Woodside Ln, New Hope, PA 18938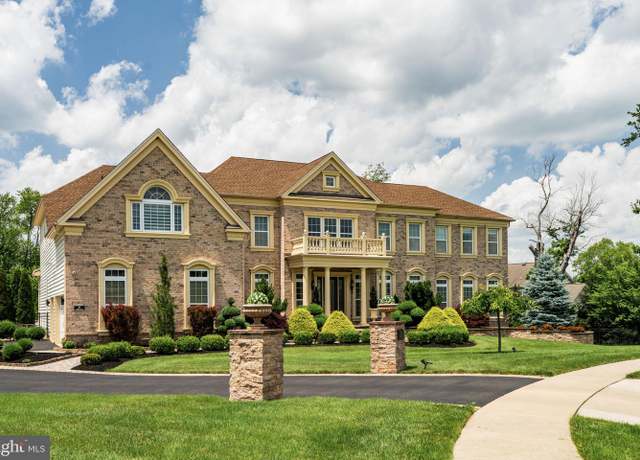 26 Oxford Dr, Ivyland, PA 18974
26 Oxford Dr, Ivyland, PA 18974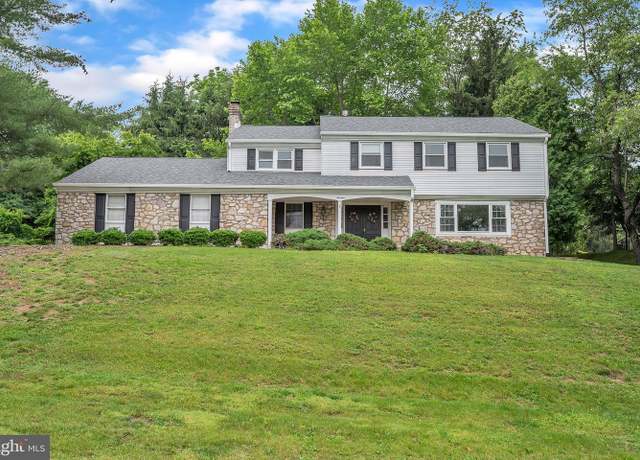 19 Mill Creek Rd, Holland, PA 18966
19 Mill Creek Rd, Holland, PA 18966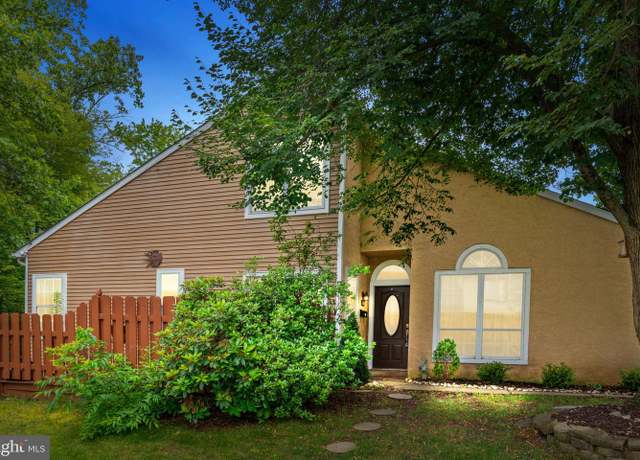 2109 Sturbridge Comn, Holland, PA 18966
2109 Sturbridge Comn, Holland, PA 18966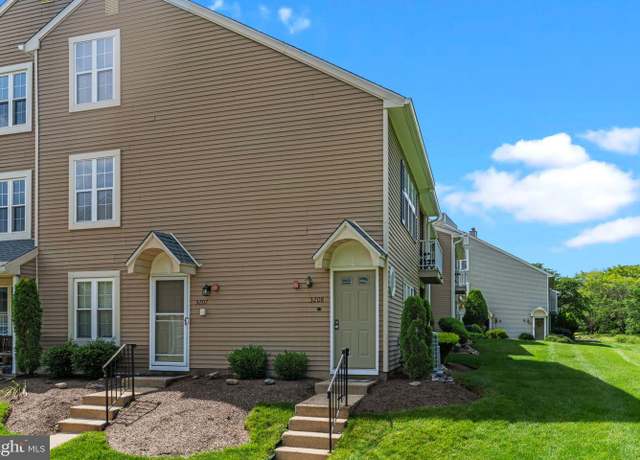 3208 Society Pl, Newtown, PA 18940
3208 Society Pl, Newtown, PA 18940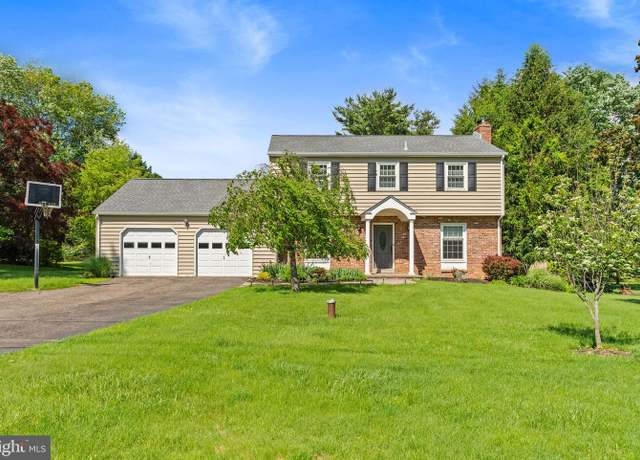 108 Walker Rd, Washington Crossing, PA 18977
108 Walker Rd, Washington Crossing, PA 18977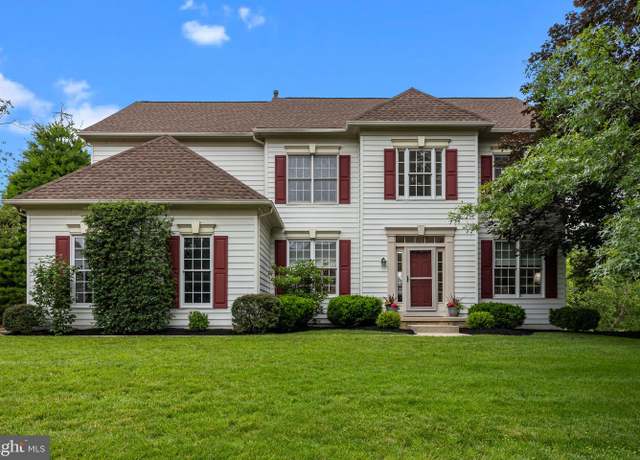 4 Millers Rd, Newtown, PA 18940
4 Millers Rd, Newtown, PA 18940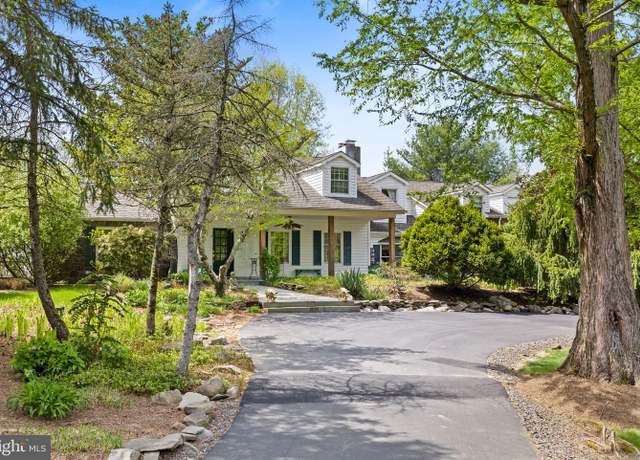 65 Covered Bridge Rd, New Hope, PA 18938
65 Covered Bridge Rd, New Hope, PA 18938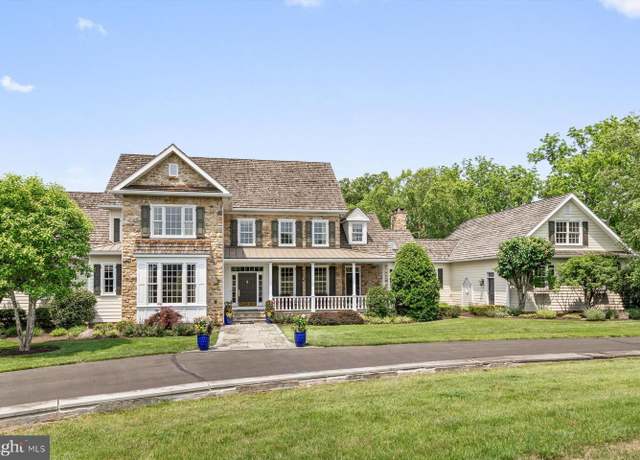 233 Lurgan Rd, New Hope, PA 18938
233 Lurgan Rd, New Hope, PA 18938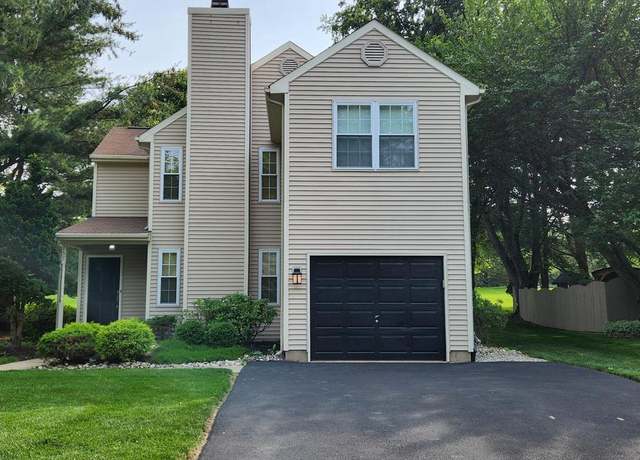 257 Stanford Pl, Newtown, PA 18940
257 Stanford Pl, Newtown, PA 18940 20 Cathleen Dr, Richboro, PA 18954
20 Cathleen Dr, Richboro, PA 18954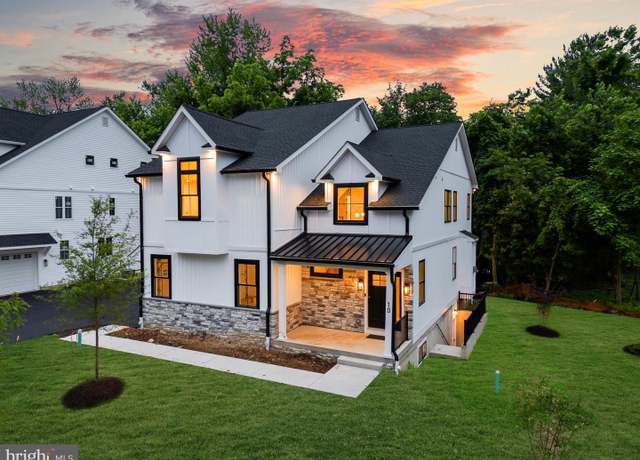 10 Churchville Ln, Southampton, PA 18966
10 Churchville Ln, Southampton, PA 18966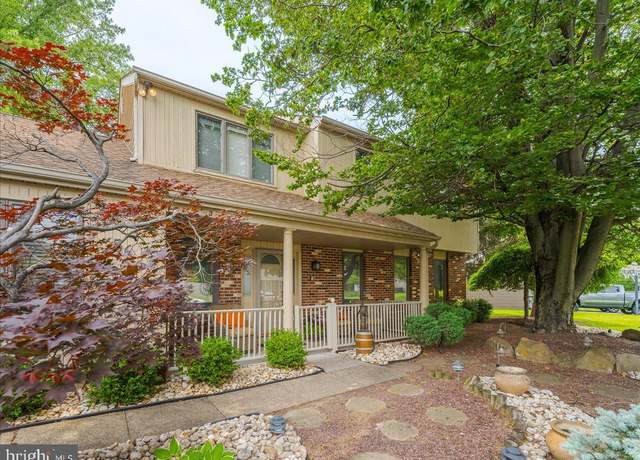 56 Joshua Dr, Richboro, PA 18954
56 Joshua Dr, Richboro, PA 18954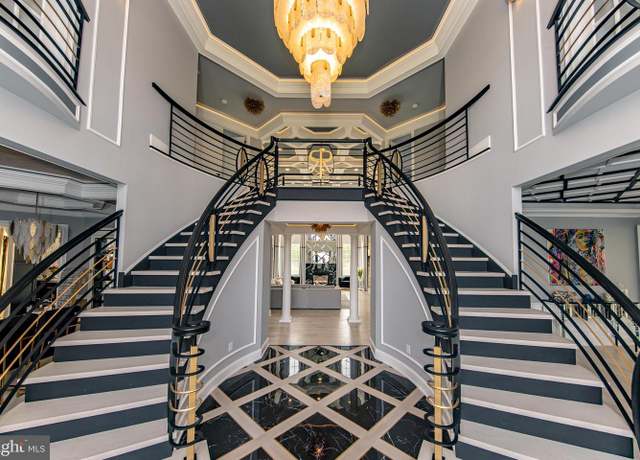 8 Shady Pines Dr, Warminster, PA 18974
8 Shady Pines Dr, Warminster, PA 18974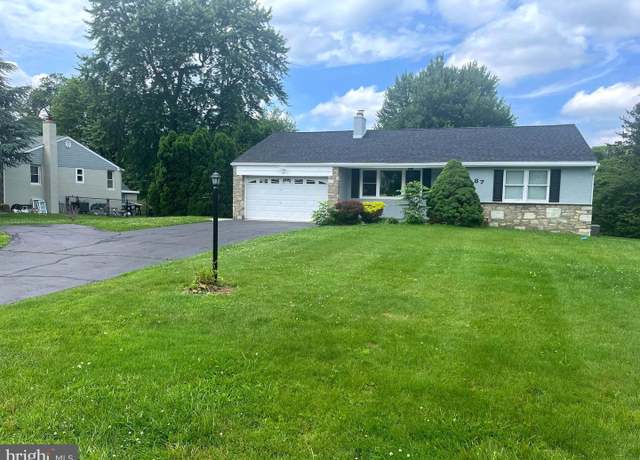 87 Valley Dr, Southampton, PA 18966
87 Valley Dr, Southampton, PA 18966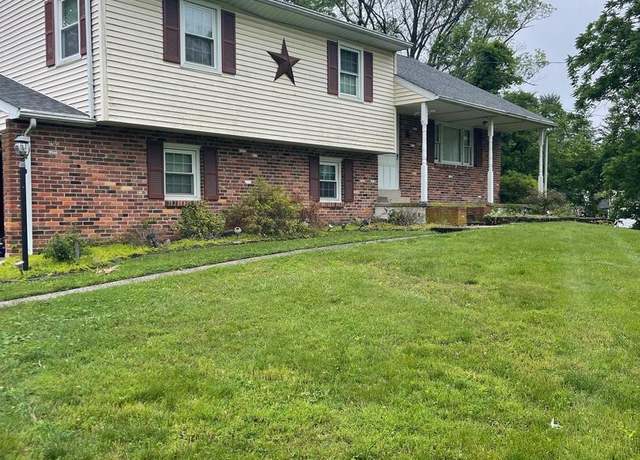 886 Sackettsford Rd, Ivyland, PA 18974
886 Sackettsford Rd, Ivyland, PA 18974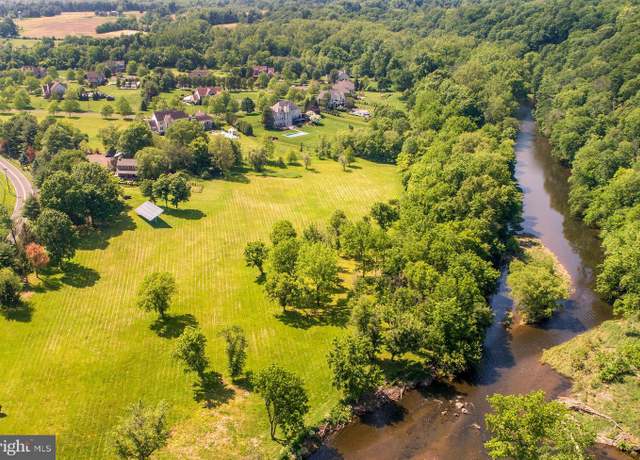 3150 Rushland Rd, Jamison, PA 18929
3150 Rushland Rd, Jamison, PA 18929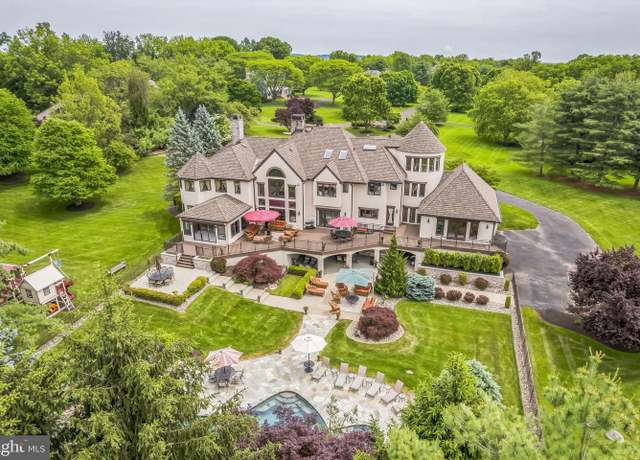 509 Wheatfield Ln, Newtown, PA 18940
509 Wheatfield Ln, Newtown, PA 18940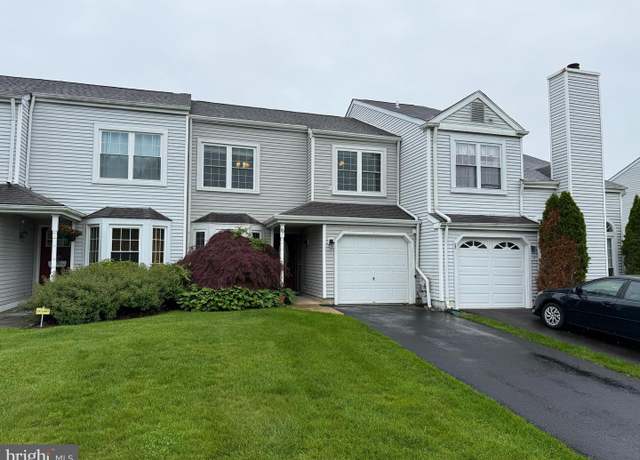 15 E Park Rd, Newtown, PA 18940
15 E Park Rd, Newtown, PA 18940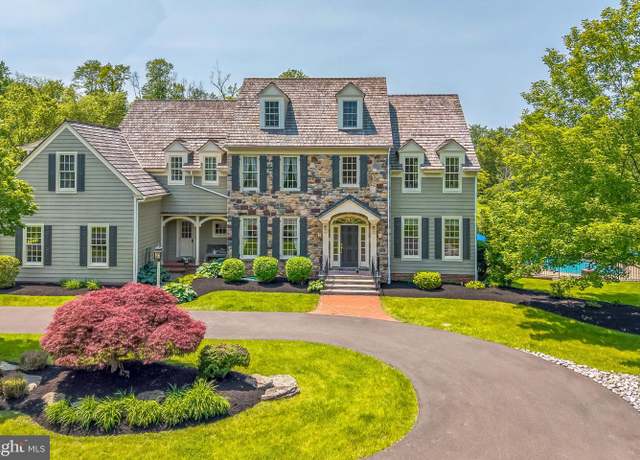 1293 Eagle Rd, New Hope, PA 18938
1293 Eagle Rd, New Hope, PA 18938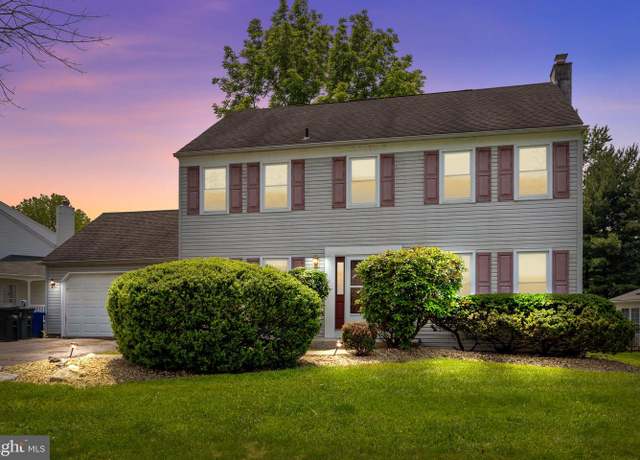 26 Crestview Dr, Southampton, PA 18966
26 Crestview Dr, Southampton, PA 18966

 United States
United States Canada
Canada