
Based on information submitted to the MLS GRID as of Mon Jul 14 2025. All data is obtained from various sources and may not have been verified by broker or MLS GRID. Supplied Open House Information is subject to change without notice. All information should be independently reviewed and verified for accuracy. Properties may or may not be listed by the office/agent presenting the information.
Popular Markets in Missouri
- Kansas City homes for sale$295,000
- St. Louis homes for sale$215,000
- St. Charles homes for sale$391,750
- Springfield homes for sale$220,000
- Chesterfield homes for sale$549,900
- Lee's Summit homes for sale$500,000
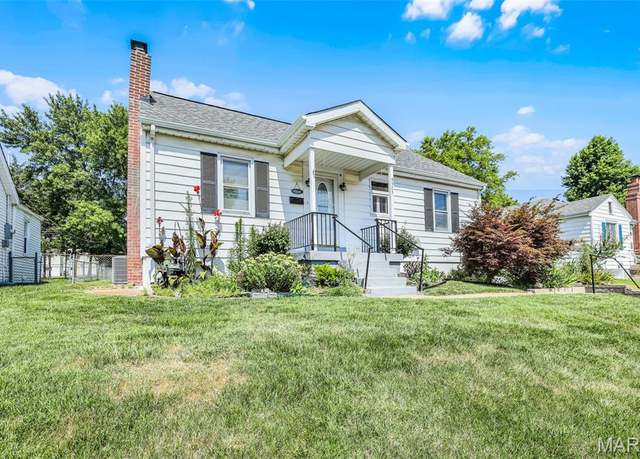 9505 Mackenzie Rd, St Louis, MO 63123
9505 Mackenzie Rd, St Louis, MO 63123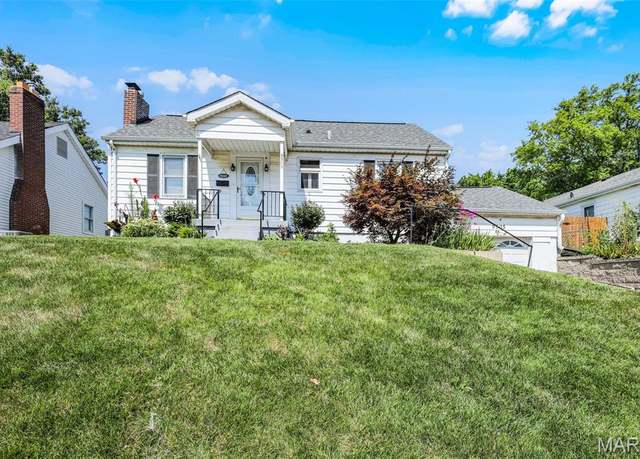 9505 Mackenzie Rd, St Louis, MO 63123
9505 Mackenzie Rd, St Louis, MO 63123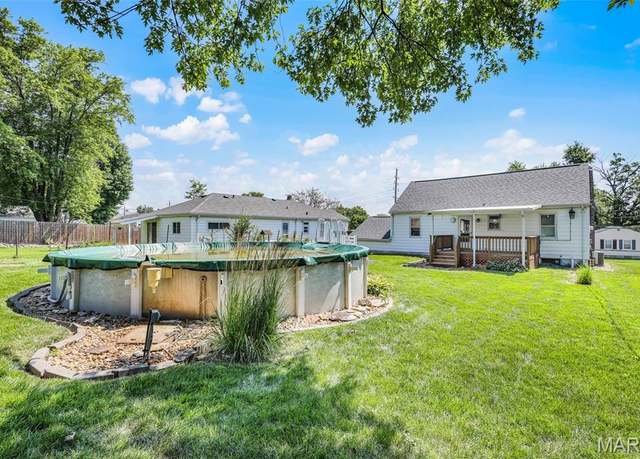 9505 Mackenzie Rd, St Louis, MO 63123
9505 Mackenzie Rd, St Louis, MO 63123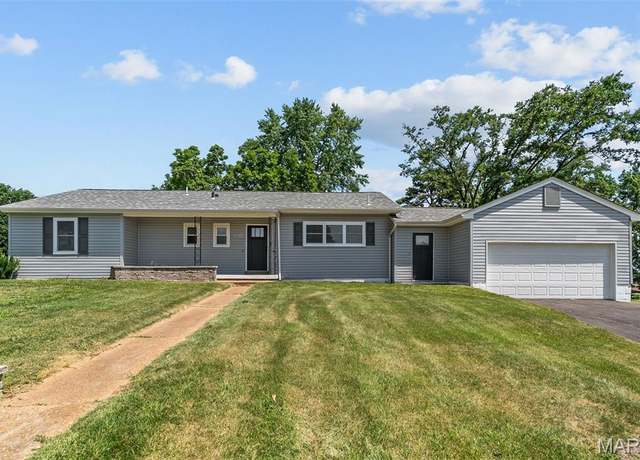 9515 Koerber Ln, Affton, MO 63123
9515 Koerber Ln, Affton, MO 63123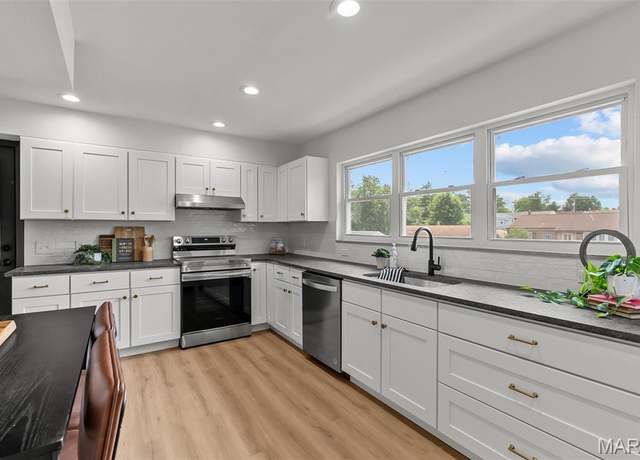 9515 Koerber Ln, Affton, MO 63123
9515 Koerber Ln, Affton, MO 63123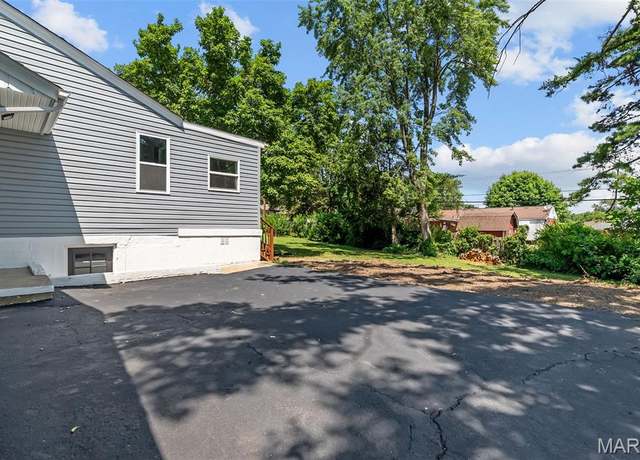 9515 Koerber Ln, Affton, MO 63123
9515 Koerber Ln, Affton, MO 63123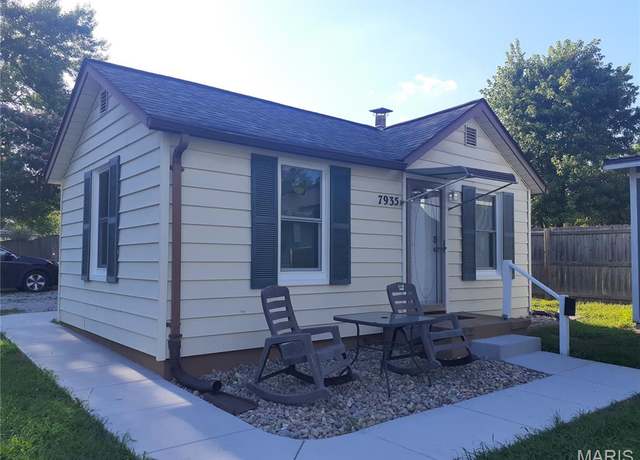 7935 Joel Ave, MO 63123
7935 Joel Ave, MO 63123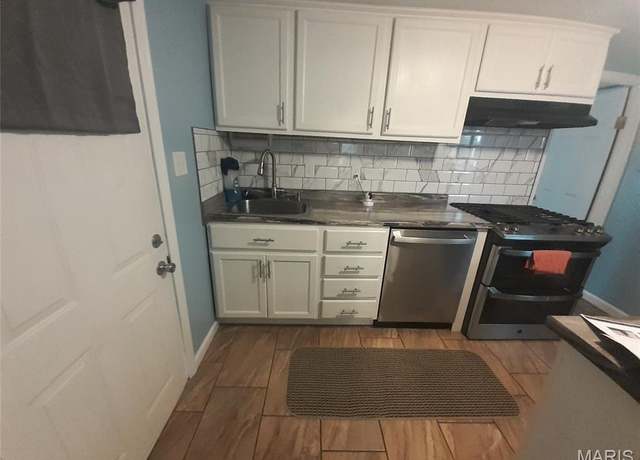 7935 Joel Ave, MO 63123
7935 Joel Ave, MO 63123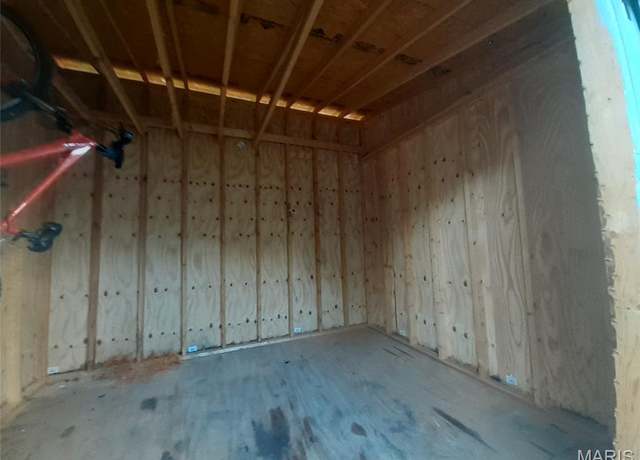 7935 Joel Ave, MO 63123
7935 Joel Ave, MO 63123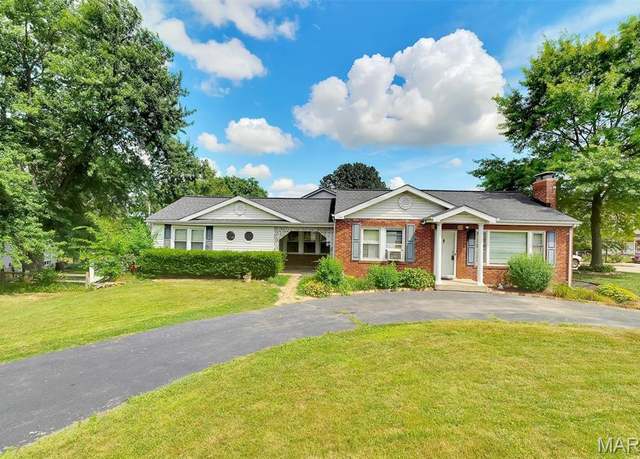 9920 Wolff Dr, St Louis, MO 63123
9920 Wolff Dr, St Louis, MO 63123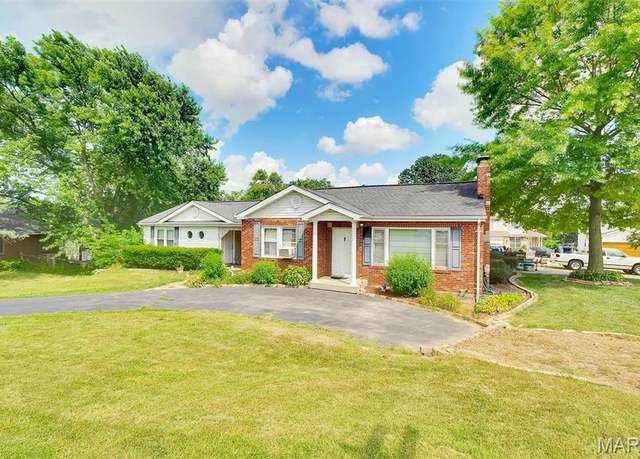 9920 Wolff Dr, St Louis, MO 63123
9920 Wolff Dr, St Louis, MO 63123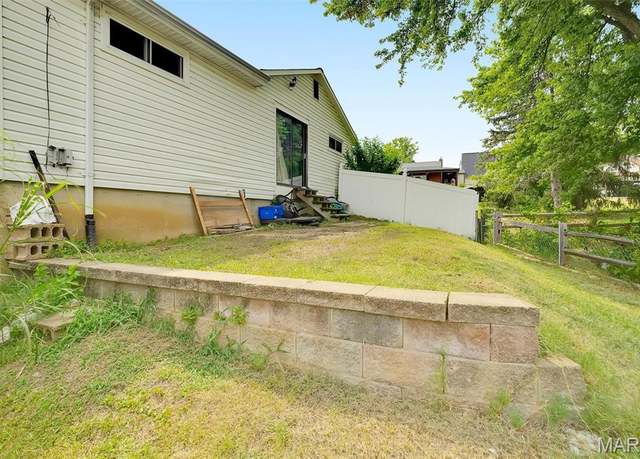 9920 Wolff Dr, St Louis, MO 63123
9920 Wolff Dr, St Louis, MO 63123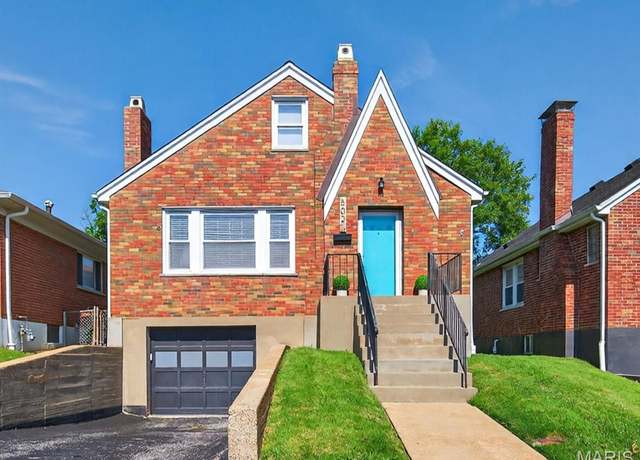 5021 Hi View Ave, Shrewsbury, MO 63119
5021 Hi View Ave, Shrewsbury, MO 63119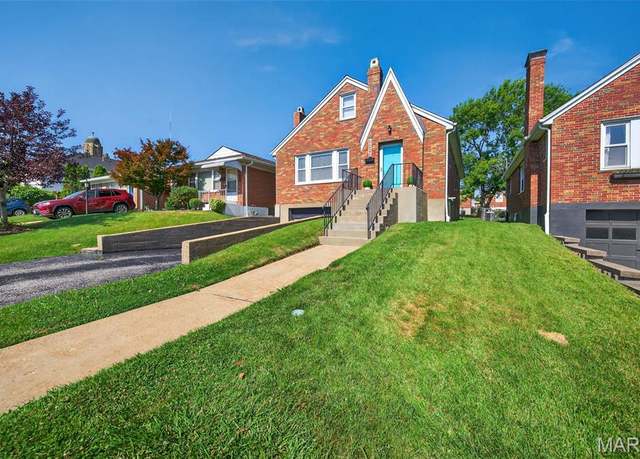 5021 Hi View Ave, Shrewsbury, MO 63119
5021 Hi View Ave, Shrewsbury, MO 63119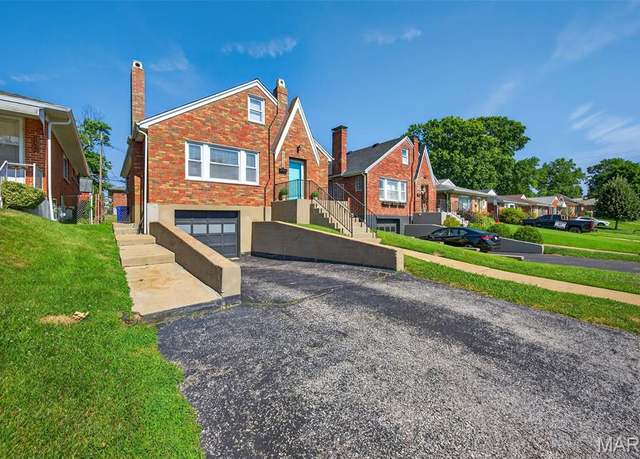 5021 Hi View Ave, Shrewsbury, MO 63119
5021 Hi View Ave, Shrewsbury, MO 63119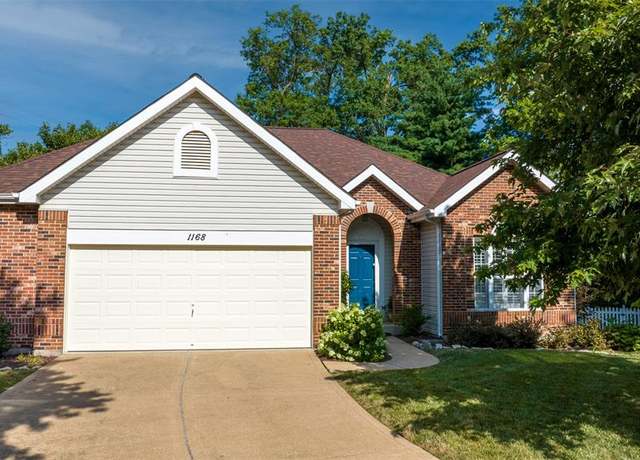 1168 Oak Knoll Manor Ct, St Louis, MO 63119
1168 Oak Knoll Manor Ct, St Louis, MO 63119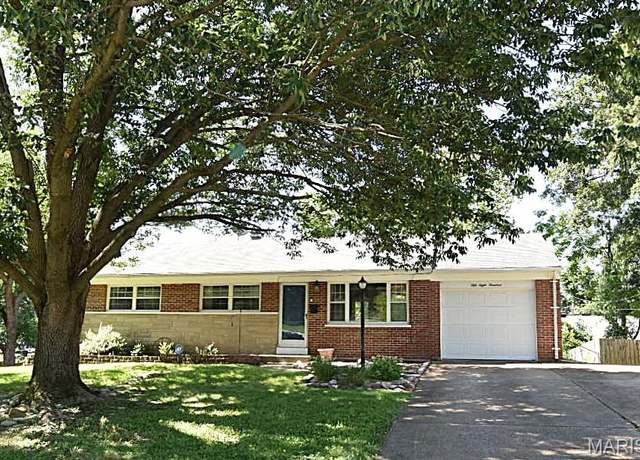 5800 Crossmont Dr, Affton, MO 63123
5800 Crossmont Dr, Affton, MO 63123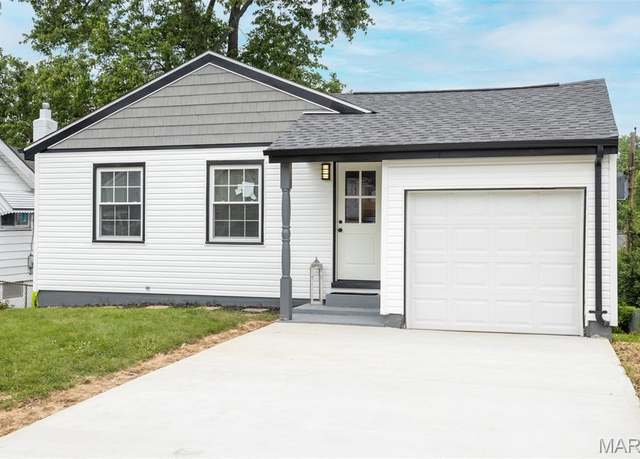 9537 Lydell Dr, Affton, MO 63123
9537 Lydell Dr, Affton, MO 63123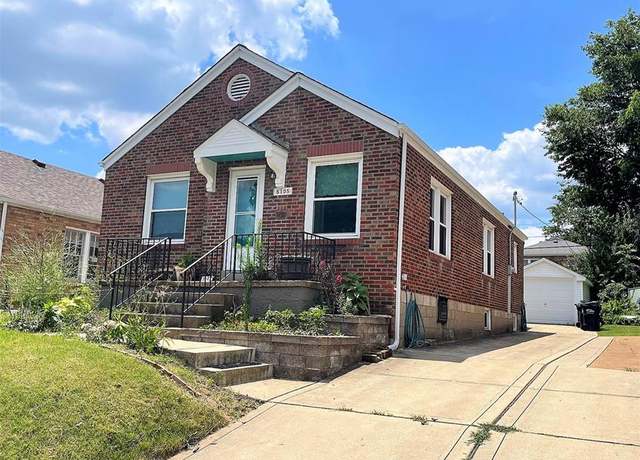 5105 Lenox Ave, Shrewsbury, MO 63119
5105 Lenox Ave, Shrewsbury, MO 63119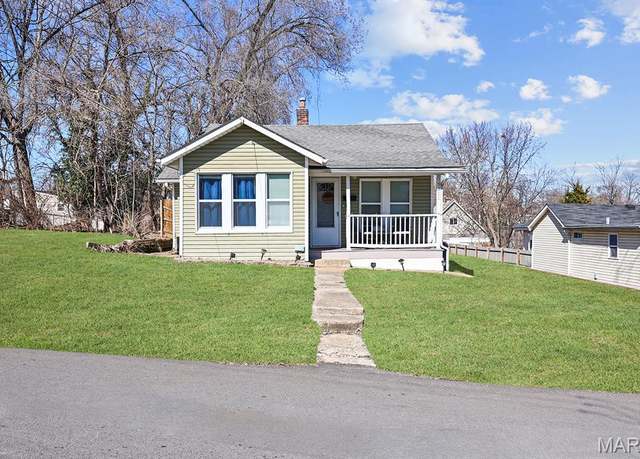 5311 Vine Ave, Affton, MO 63123
5311 Vine Ave, Affton, MO 63123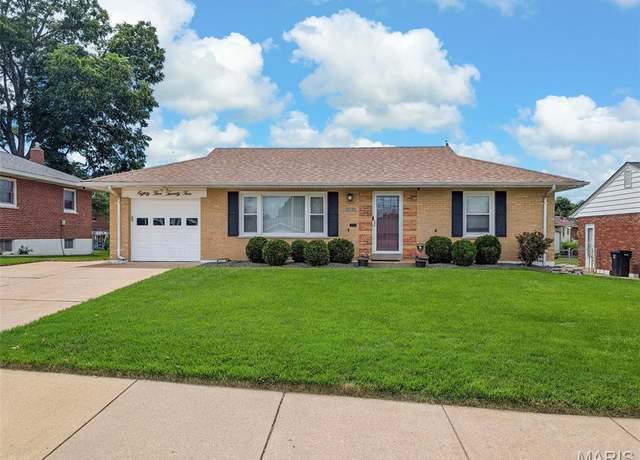 8525 Valcour Ave, Affton, MO 63123
8525 Valcour Ave, Affton, MO 63123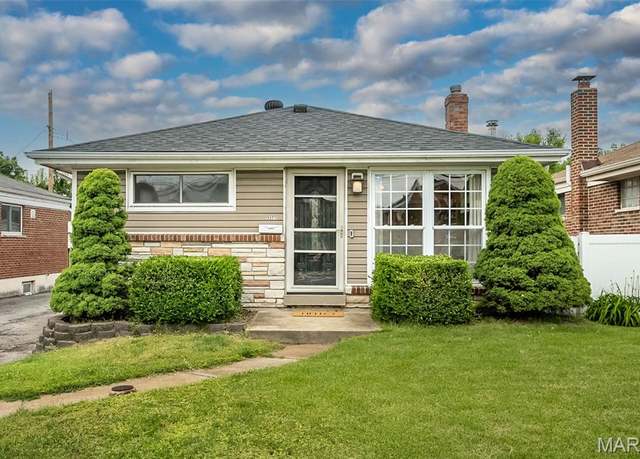 9327 Mackenzie Rd, Affton, MO 63123
9327 Mackenzie Rd, Affton, MO 63123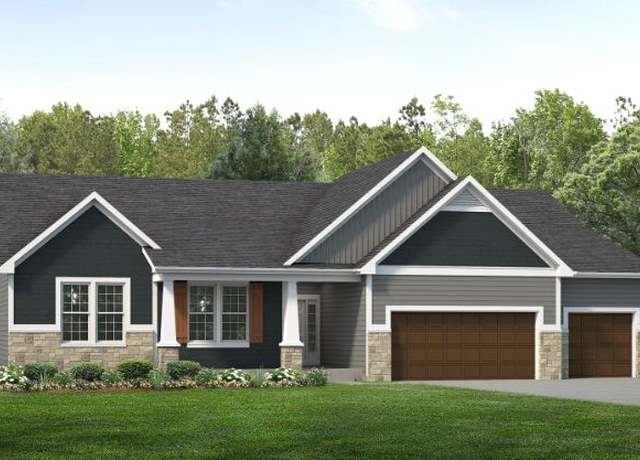 6728 Preservation Pkwy, Saint Louis, MO 63123
6728 Preservation Pkwy, Saint Louis, MO 63123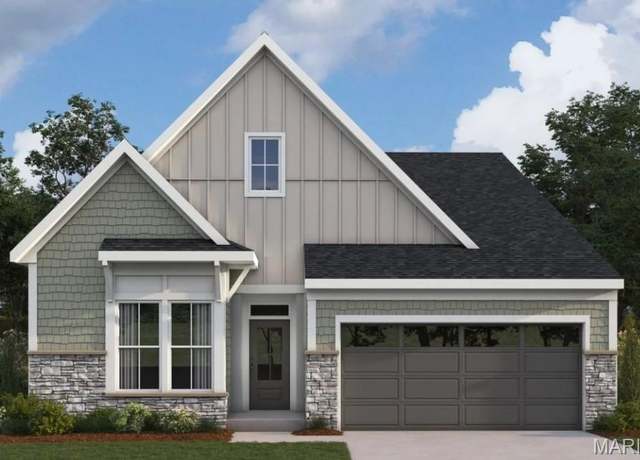 6804 Snowy Owl Ln, Affton, MO 63123
6804 Snowy Owl Ln, Affton, MO 63123 9405 Mackenzie Rd, Affton, MO 63123
9405 Mackenzie Rd, Affton, MO 63123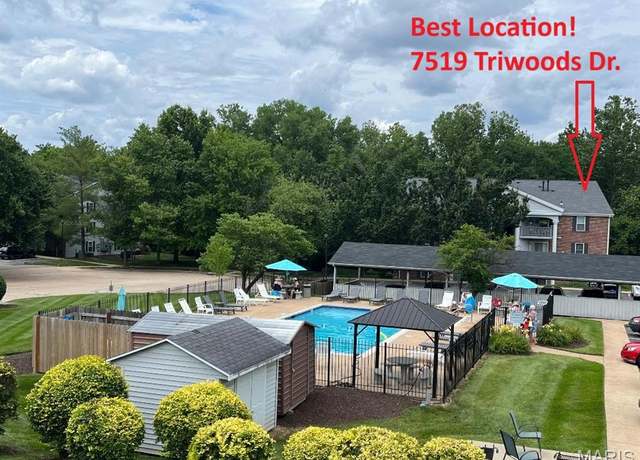 7519 Triwoods Dr Unit J, Shrewsbury, MO 63119
7519 Triwoods Dr Unit J, Shrewsbury, MO 63119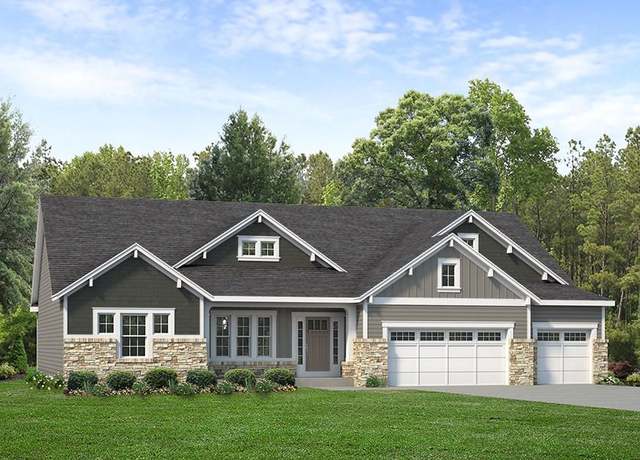 6819 Preservation Pkwy, Saint Louis, MO 63123
6819 Preservation Pkwy, Saint Louis, MO 63123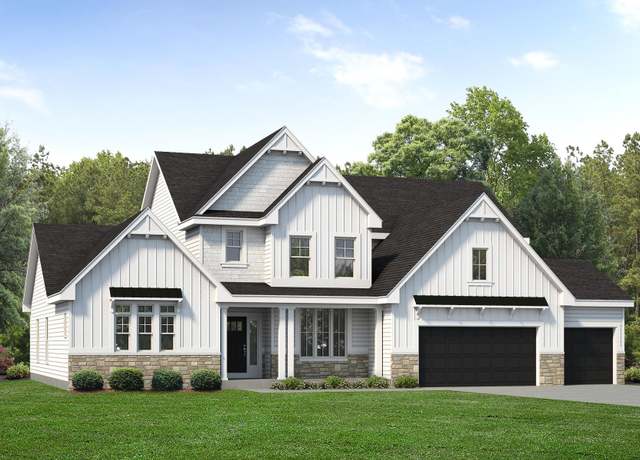 6843 Preservation Pkwy, Saint Louis, MO 63123
6843 Preservation Pkwy, Saint Louis, MO 63123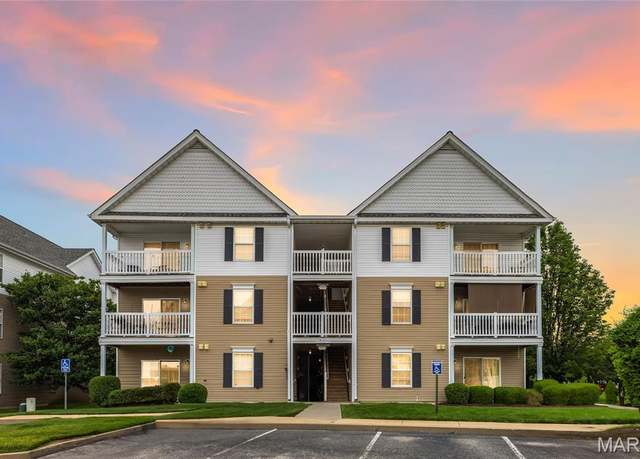 9744 Bexley Station Dr Unit F, St Louis, MO 63123
9744 Bexley Station Dr Unit F, St Louis, MO 63123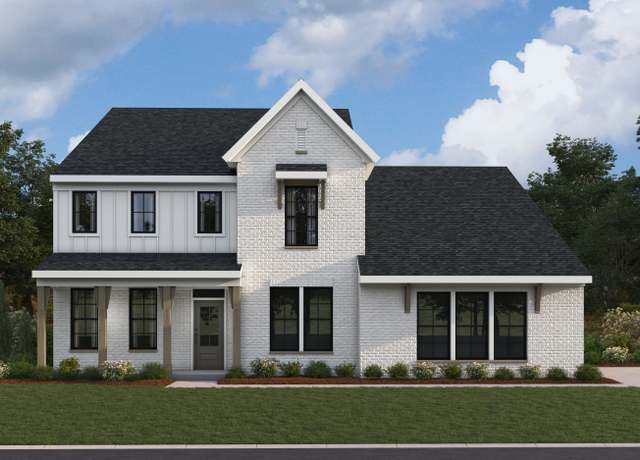 Winston Plan, Saint Louis, MO 63123
Winston Plan, Saint Louis, MO 63123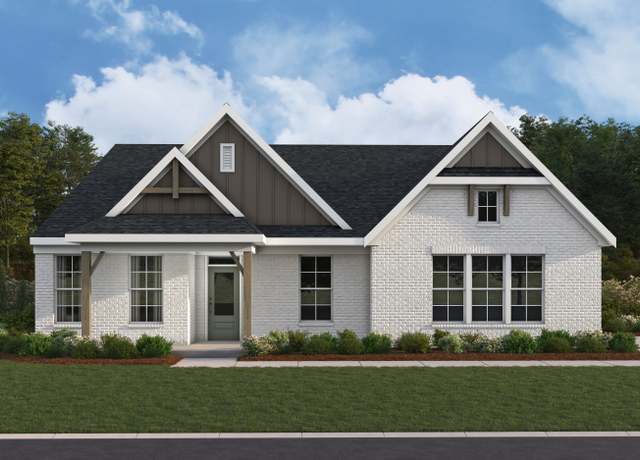 Emmett Plan, Saint Louis, MO 63123
Emmett Plan, Saint Louis, MO 63123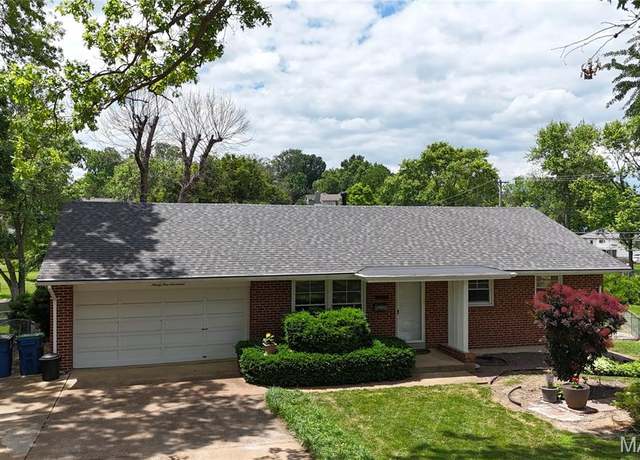 9117 Tiber Ct, Affton, MO 63123
9117 Tiber Ct, Affton, MO 63123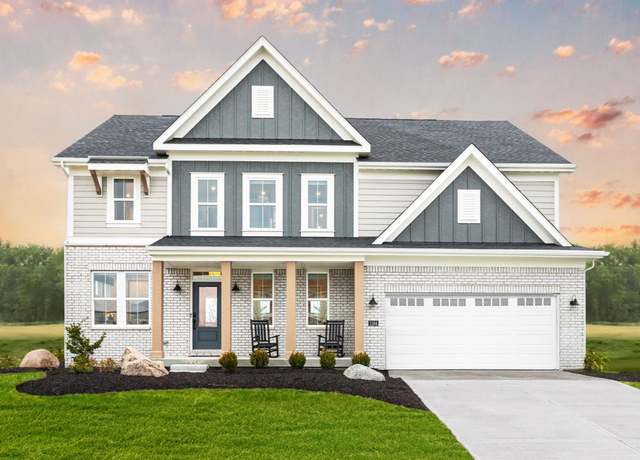 Wyatt Plan, Saint Louis, MO 63123
Wyatt Plan, Saint Louis, MO 63123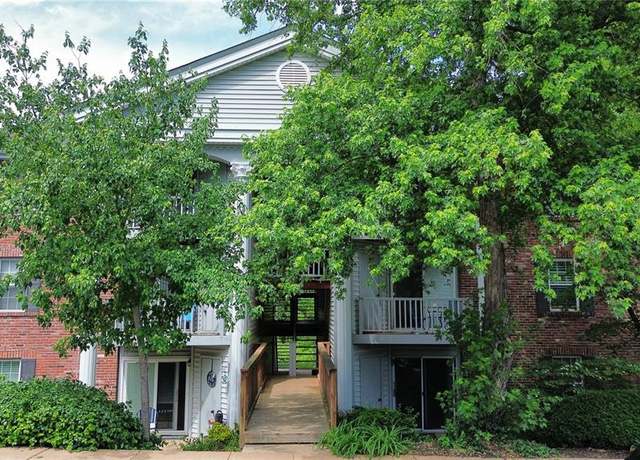 7611 Triwoods Dr Unit D, Shrewsbury, MO 63119
7611 Triwoods Dr Unit D, Shrewsbury, MO 63119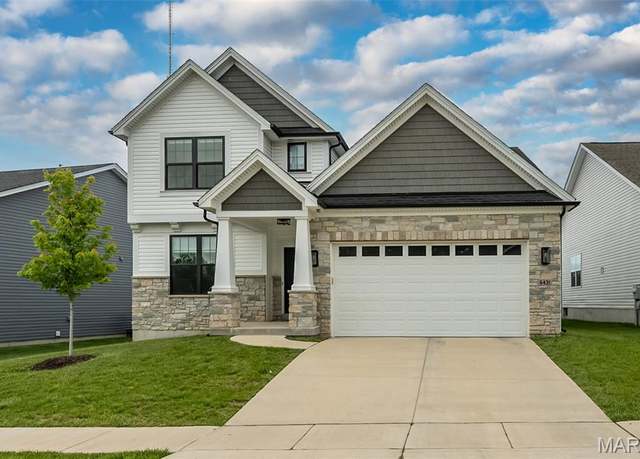 6431 Preservation Pkwy, St Louis, MO 63123
6431 Preservation Pkwy, St Louis, MO 63123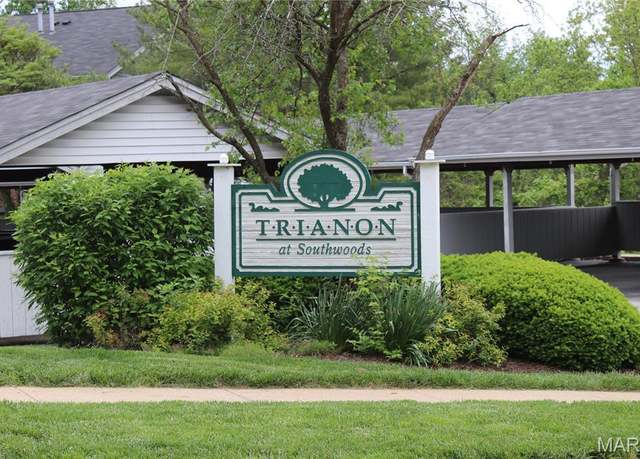 7416 Triwoods Dr Unit A, St Louis, MO 63119
7416 Triwoods Dr Unit A, St Louis, MO 63119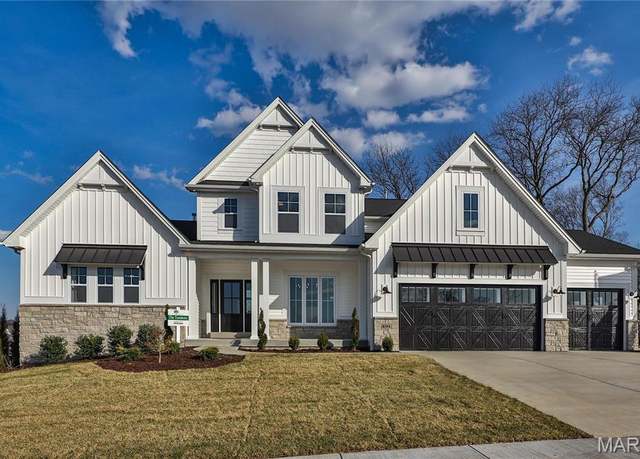 6724 Preservation Pkwy, St Louis, MO 63123
6724 Preservation Pkwy, St Louis, MO 63123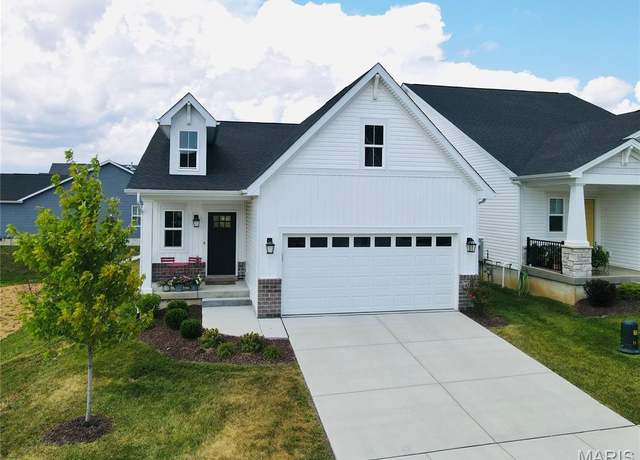 6529 Anna Grace Ln, St Louis, MO 63123
6529 Anna Grace Ln, St Louis, MO 63123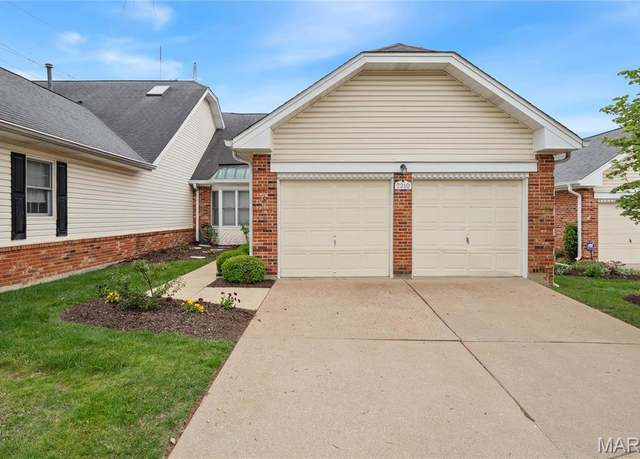 7310 Westover Colonial Ln, St Louis, MO 63119
7310 Westover Colonial Ln, St Louis, MO 63119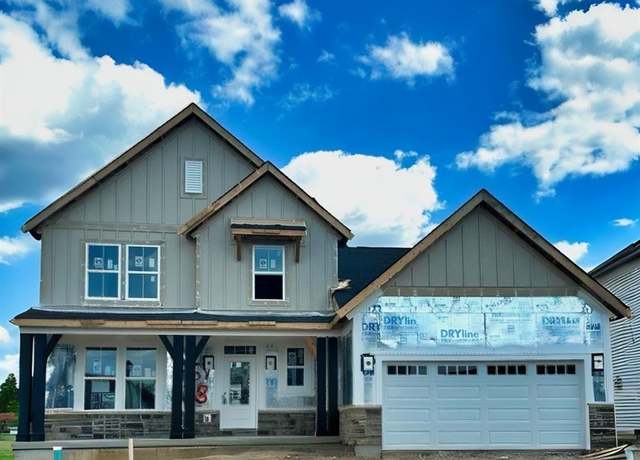 6726 Snowy Owl Ln, Affton, MO 63123
6726 Snowy Owl Ln, Affton, MO 63123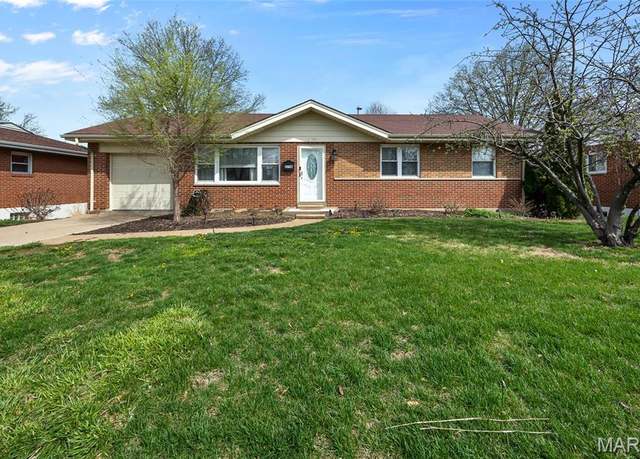 9748 Mackenzie Rd, St Louis, MO 63123
9748 Mackenzie Rd, St Louis, MO 63123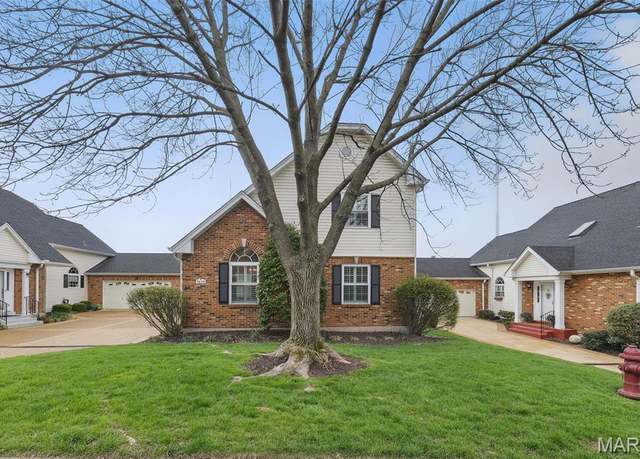 7426 Whitehall Colonial Ln, St Louis, MO 63119
7426 Whitehall Colonial Ln, St Louis, MO 63119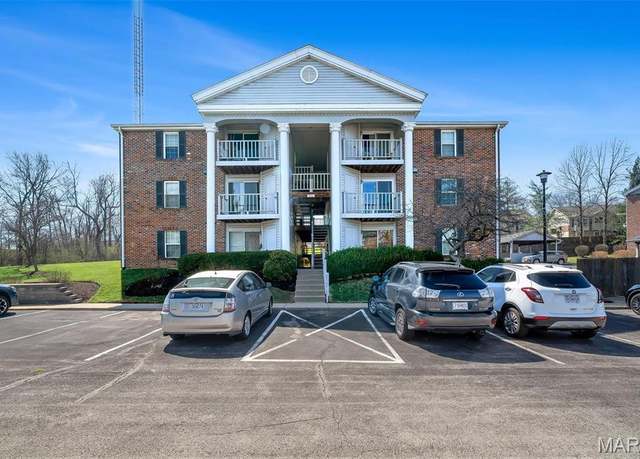 7410 Triwoods Dr Unit E, St Louis, MO 63119
7410 Triwoods Dr Unit E, St Louis, MO 63119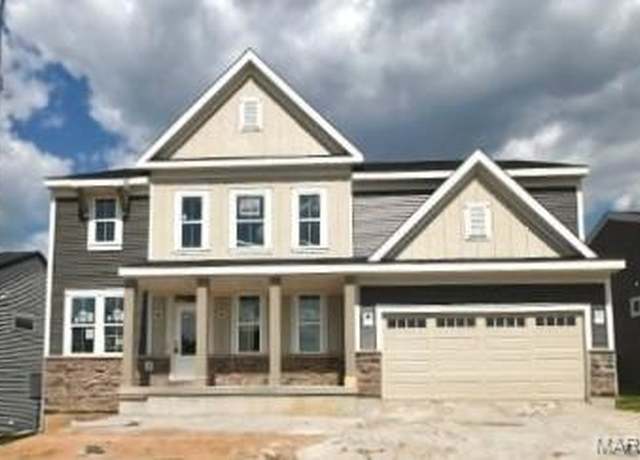 7422 Heron Ct, Affton, MO 63123
7422 Heron Ct, Affton, MO 63123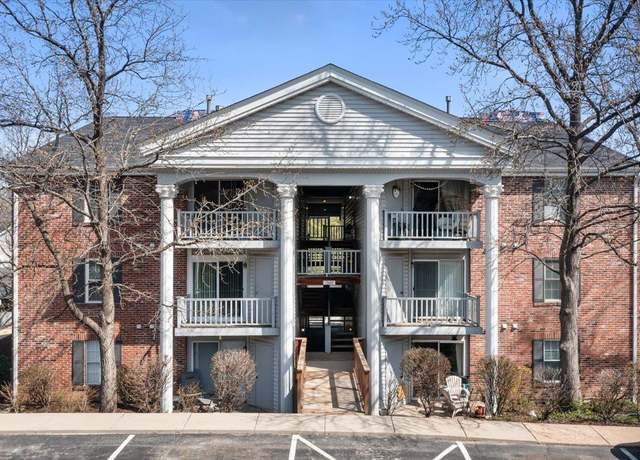 7600 Triwoods Dr Unit G, St Louis, MO 63119
7600 Triwoods Dr Unit G, St Louis, MO 63119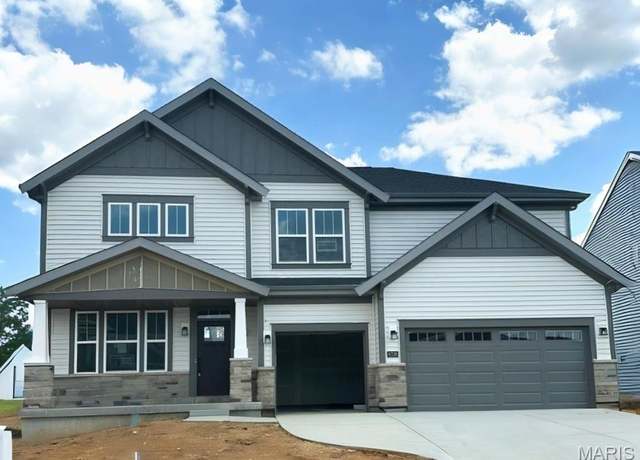 6730 Snowy Owl Ln, Affton, MO 63123
6730 Snowy Owl Ln, Affton, MO 63123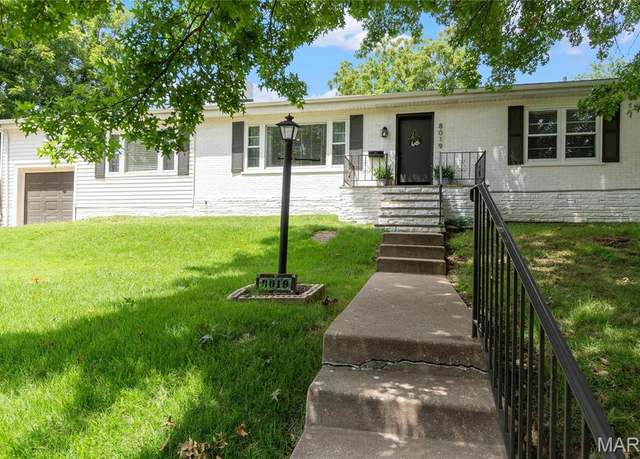 8019 Gramond Dr, St Louis, MO 63123
8019 Gramond Dr, St Louis, MO 63123 Stockton Plan, Affton, MO 63123
Stockton Plan, Affton, MO 63123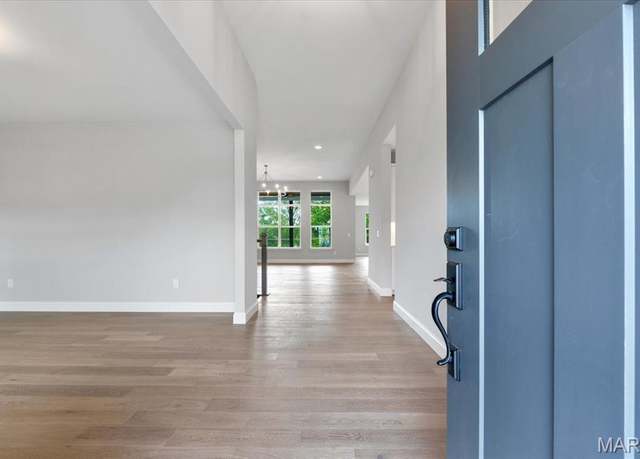 6802 Preservation Pkwy, St Louis, MO 63123
6802 Preservation Pkwy, St Louis, MO 63123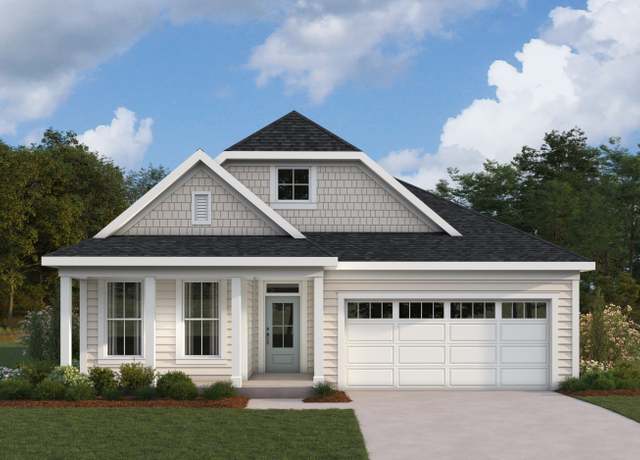 Linden Plan, Saint Louis, MO 63123
Linden Plan, Saint Louis, MO 63123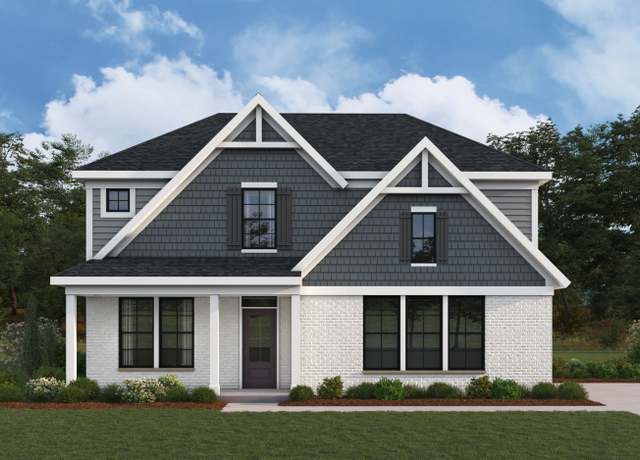 Olive Plan, Saint Louis, MO 63123
Olive Plan, Saint Louis, MO 63123

 United States
United States Canada
Canada