Loading...
Loading...
Popular Markets in Missouri
- Kansas City homes for sale$299,000
- St. Louis homes for sale$209,900
- St. Charles homes for sale$389,900
- Springfield homes for sale$220,000
- Chesterfield homes for sale$565,000
- Lee's Summit homes for sale$512,500
 204 E Odell St, Marionville, MO 65705
204 E Odell St, Marionville, MO 65705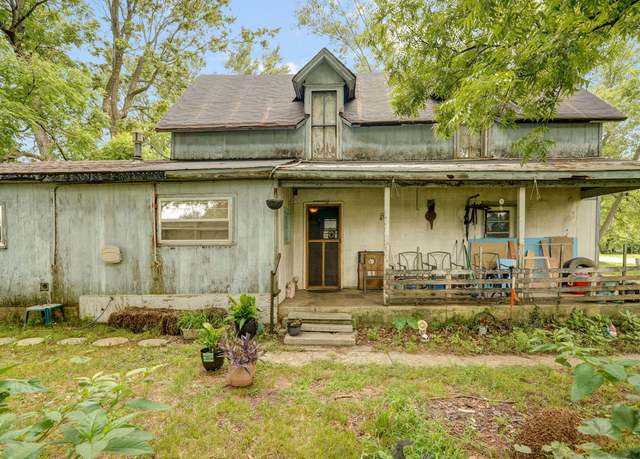 204 E Odell St, Marionville, MO 65705
204 E Odell St, Marionville, MO 65705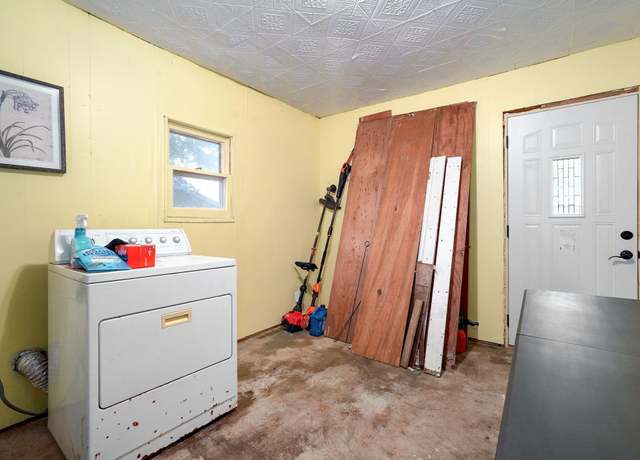 204 E Odell St, Marionville, MO 65705
204 E Odell St, Marionville, MO 65705
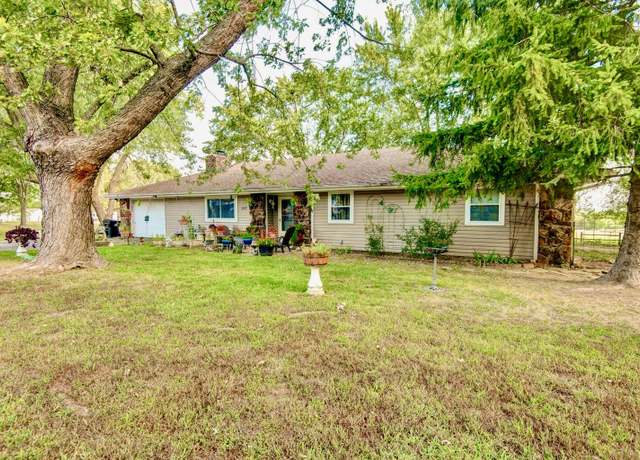 307 W Linn, Marionville, MO 65705
307 W Linn, Marionville, MO 65705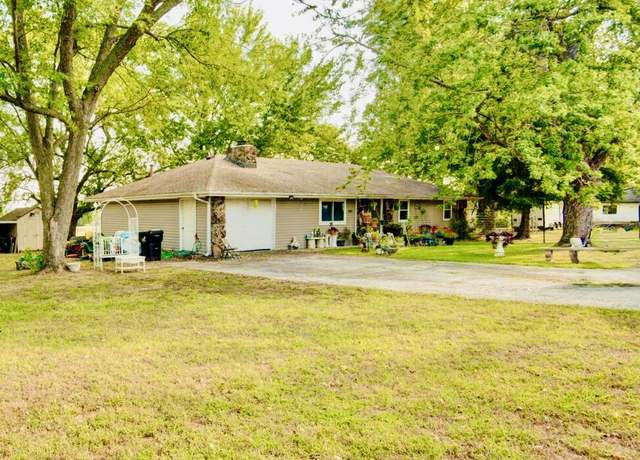 307 W Linn, Marionville, MO 65705
307 W Linn, Marionville, MO 65705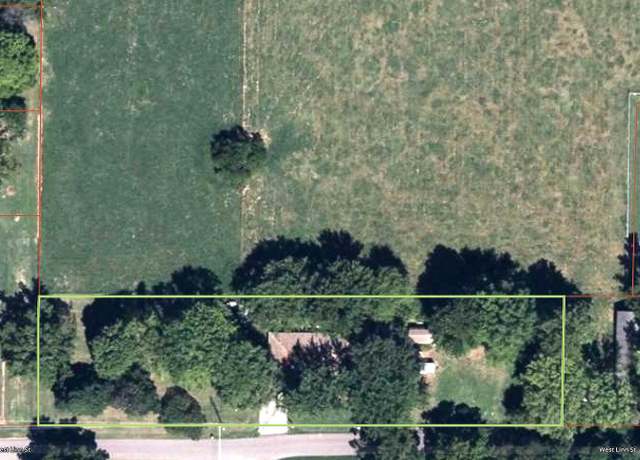 307 W Linn, Marionville, MO 65705
307 W Linn, Marionville, MO 65705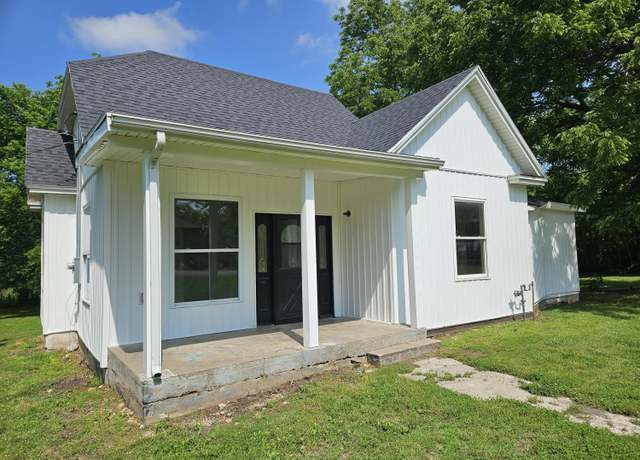 201 N College Ave, Marionville, MO 65705
201 N College Ave, Marionville, MO 65705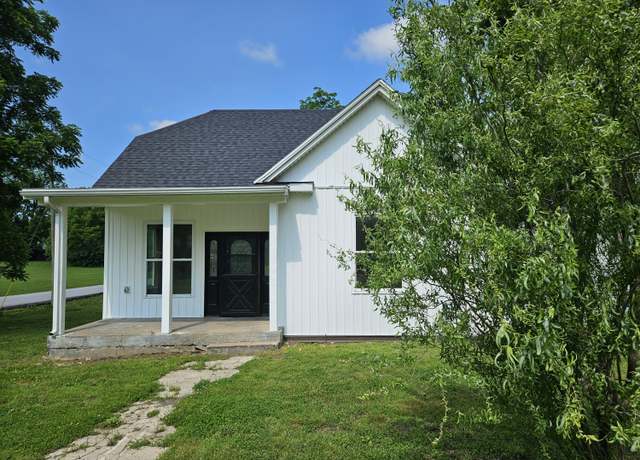 201 N College Ave, Marionville, MO 65705
201 N College Ave, Marionville, MO 65705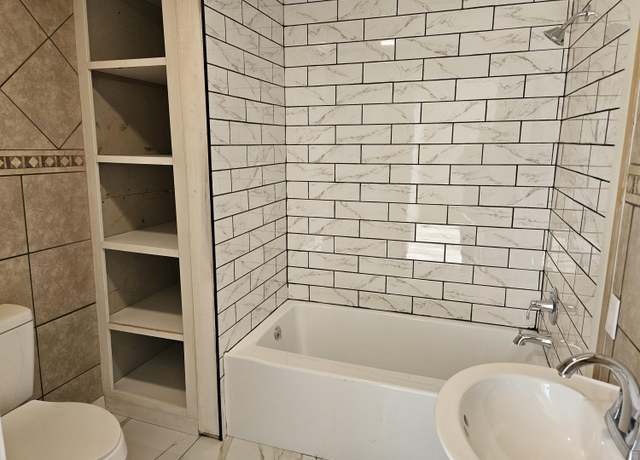 201 N College Ave, Marionville, MO 65705
201 N College Ave, Marionville, MO 65705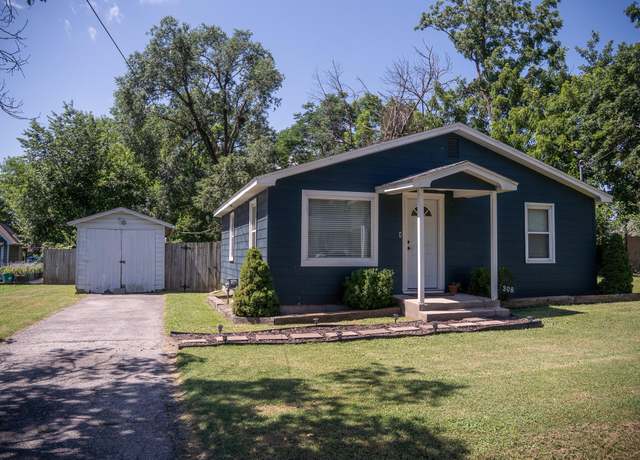 308 Lawrence St, Marionville, MO 65705
308 Lawrence St, Marionville, MO 65705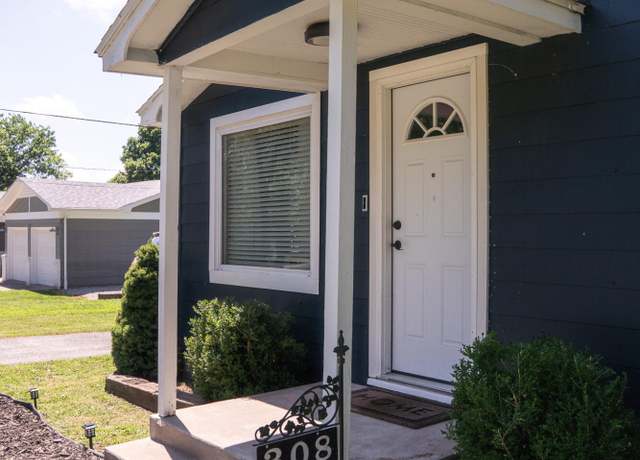 308 Lawrence St, Marionville, MO 65705
308 Lawrence St, Marionville, MO 65705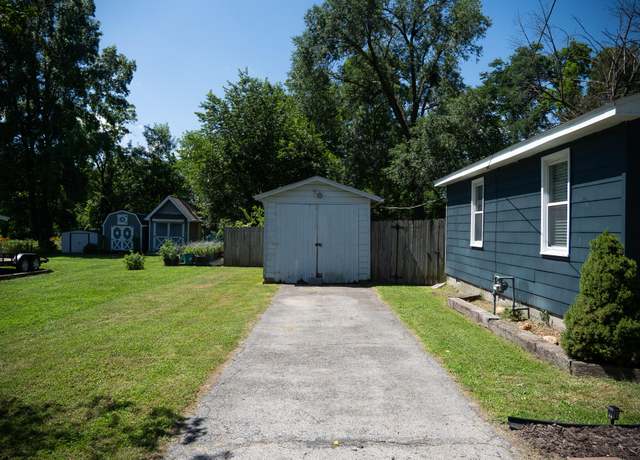 308 Lawrence St, Marionville, MO 65705
308 Lawrence St, Marionville, MO 65705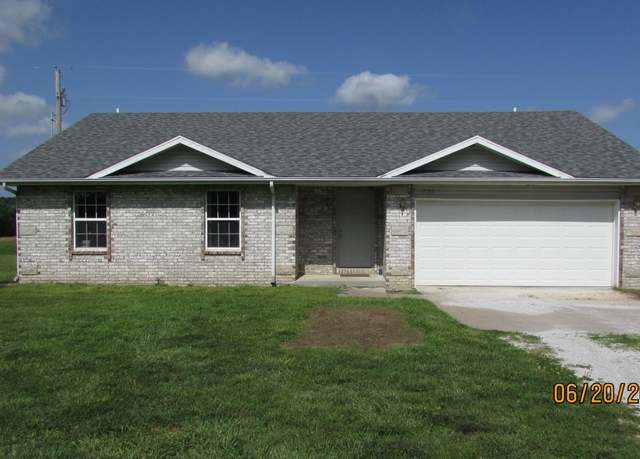 17785 Lawrence 1232, Marionville, MO 65705
17785 Lawrence 1232, Marionville, MO 65705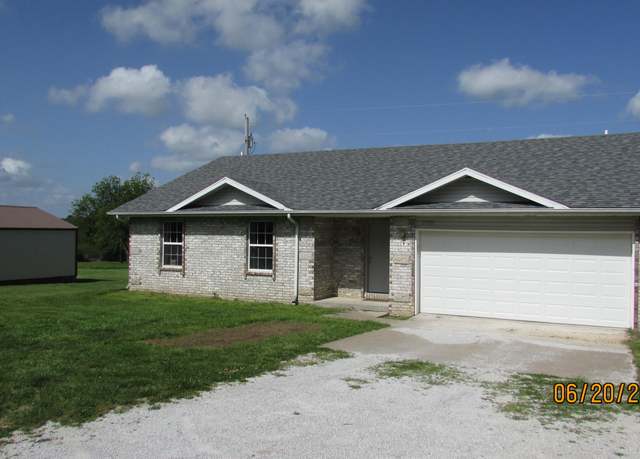 17785 Lawrence 1232, Marionville, MO 65705
17785 Lawrence 1232, Marionville, MO 65705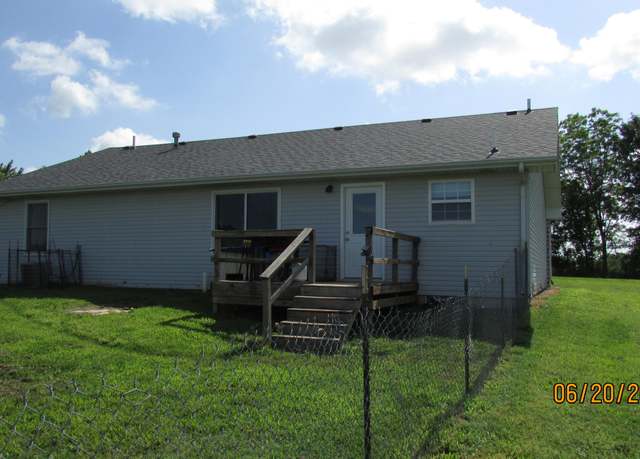 17785 Lawrence 1232, Marionville, MO 65705
17785 Lawrence 1232, Marionville, MO 65705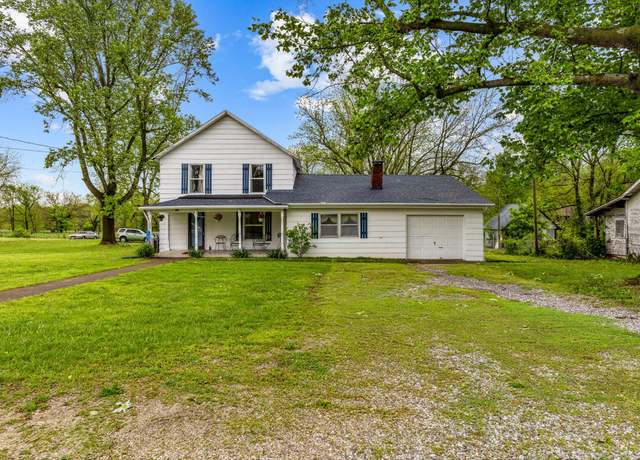 300 S Mill St, Marionville, MO 65705
300 S Mill St, Marionville, MO 65705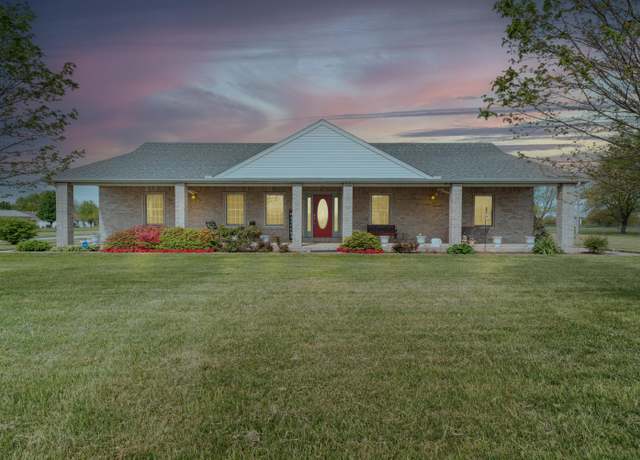 18831 Lawrence 1247, Marionville, MO 65705
18831 Lawrence 1247, Marionville, MO 65705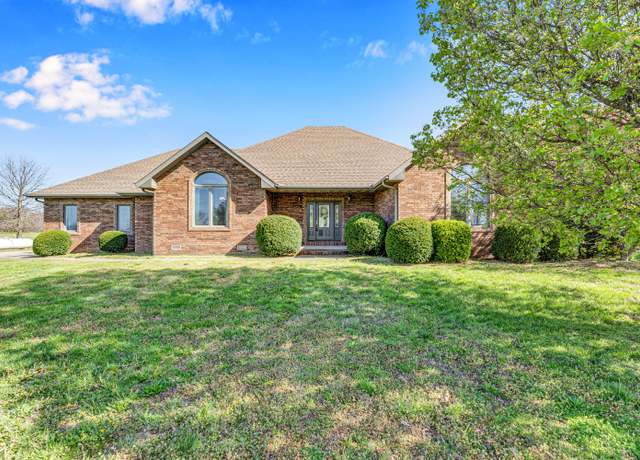 24370 Lawrence 2210, Aurora, MO 65605
24370 Lawrence 2210, Aurora, MO 65605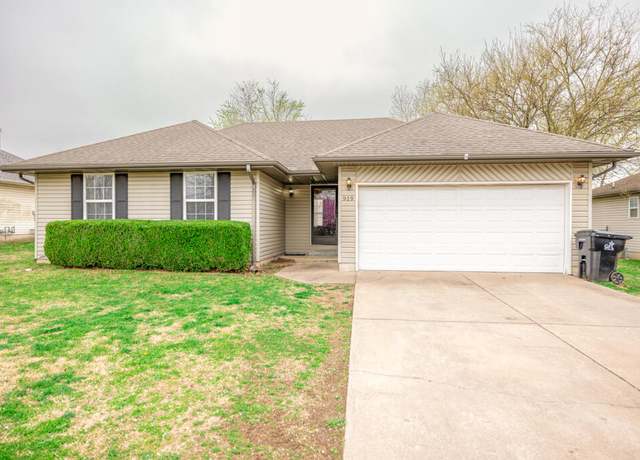 919 S Central Ave, Marionville, MO 65705
919 S Central Ave, Marionville, MO 65705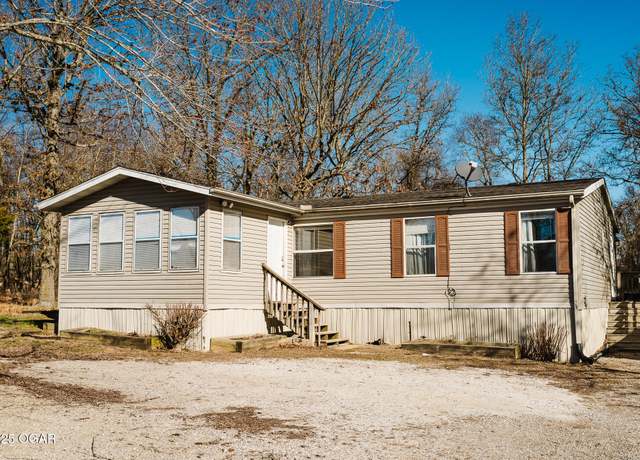 21228 Lawrence 2230, Aurora, MO 65605
21228 Lawrence 2230, Aurora, MO 65605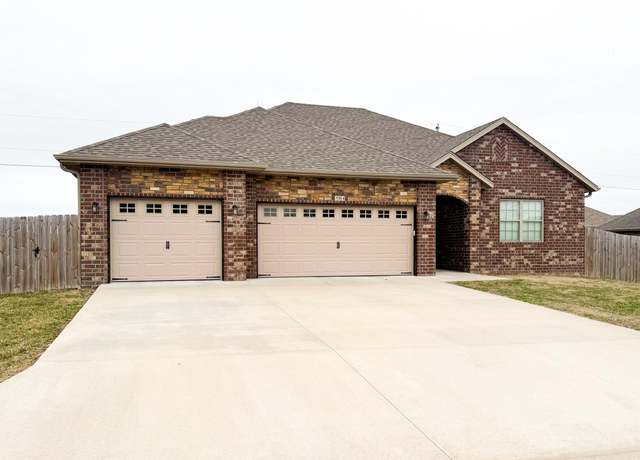 304 Regan Run, Marionville, MO 65705
304 Regan Run, Marionville, MO 65705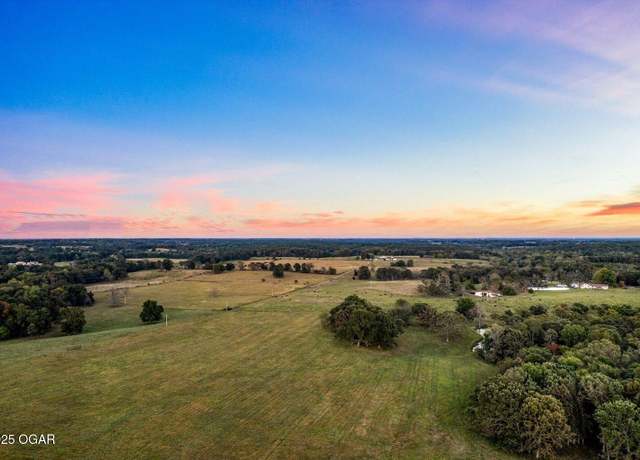 000 Lawrence 2230, Aurora, MO 65605
000 Lawrence 2230, Aurora, MO 65605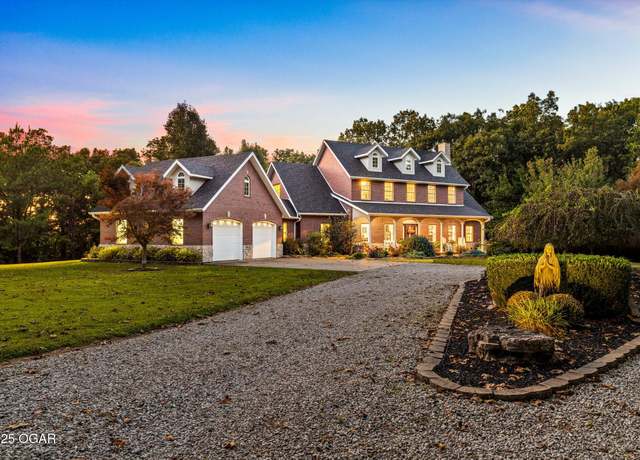 21194 Lawrence 2230, Aurora, MO 65605
21194 Lawrence 2230, Aurora, MO 65605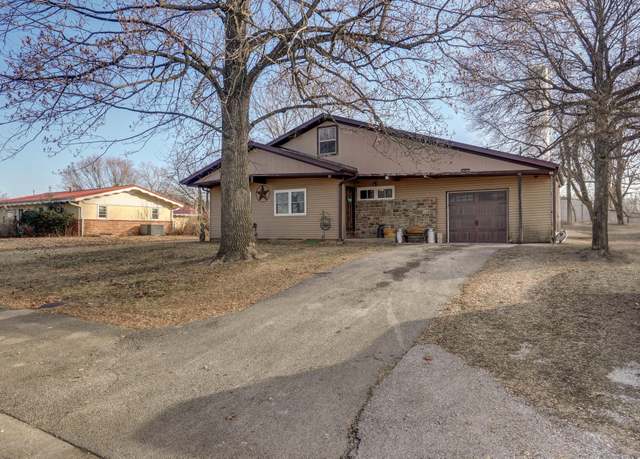 104 S Westview Dr, Marionville, MO 65705
104 S Westview Dr, Marionville, MO 65705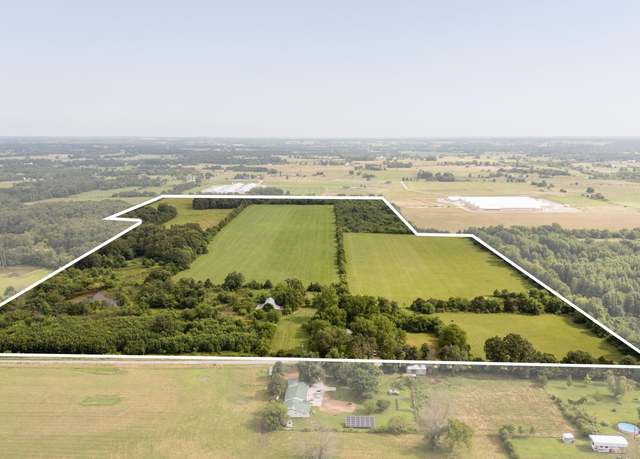 21402 Lawrence 2192, Aurora, MO 65605
21402 Lawrence 2192, Aurora, MO 65605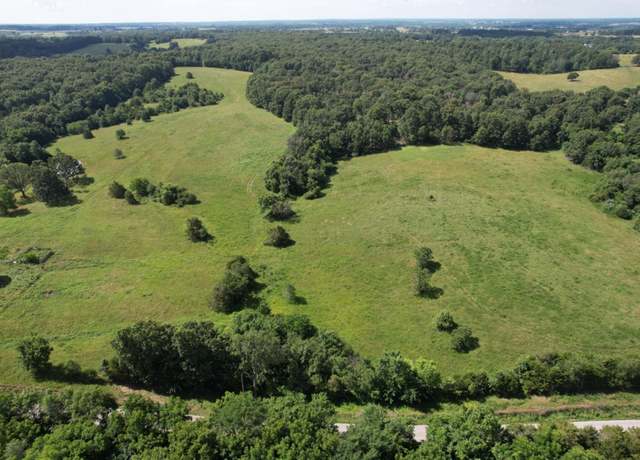 Tbd Lawrence 2130, Marionville, MO 65705
Tbd Lawrence 2130, Marionville, MO 65705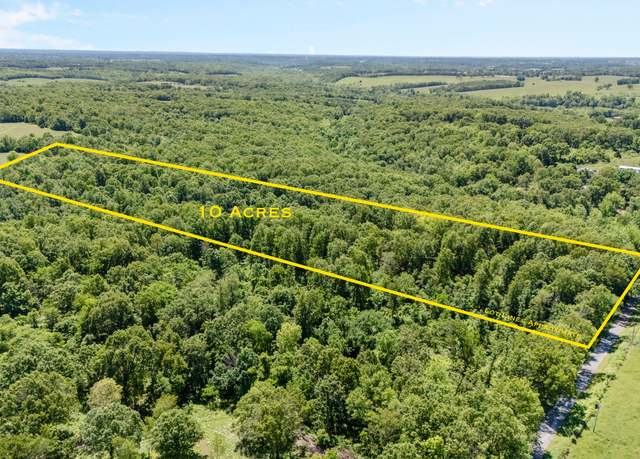 000 Lawrence 1240, Marionville, MO 65705
000 Lawrence 1240, Marionville, MO 65705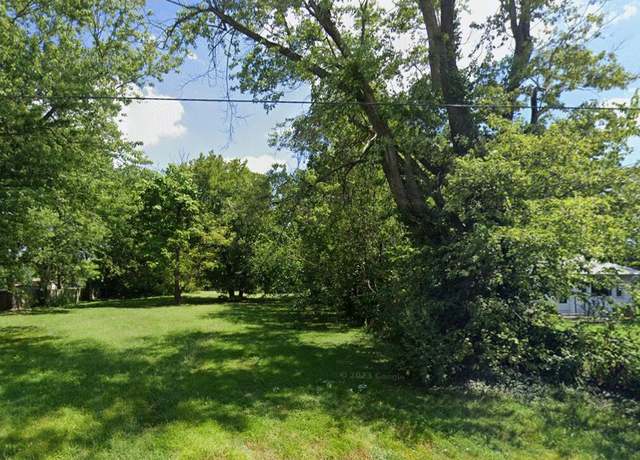 504 S Central Ave, Marionville, MO 65705
504 S Central Ave, Marionville, MO 65705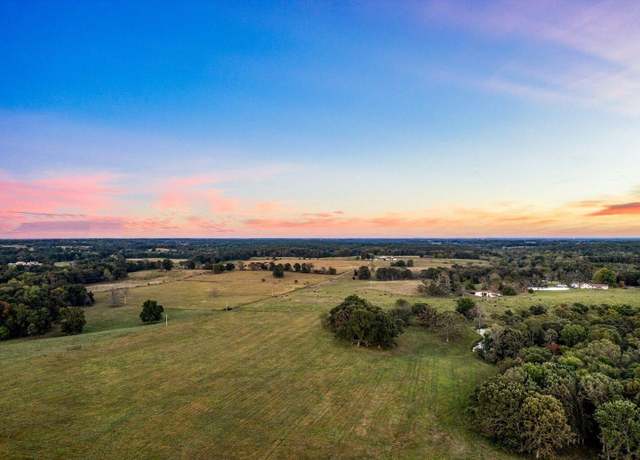 000 Lawrence 2230, Aurora, MO 65605
000 Lawrence 2230, Aurora, MO 65605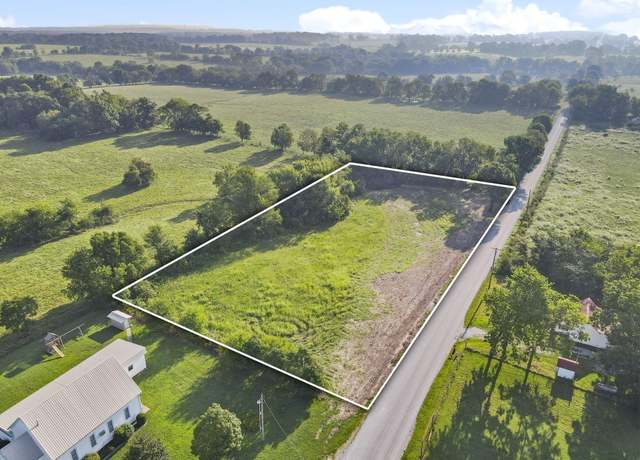 000 Shiloh Church Rd, Marionville, MO 65705
000 Shiloh Church Rd, Marionville, MO 65705

 United States
United States Canada
Canada