
Copyright 2025 MLSOK, Inc. We do not attempt to verify the currency, completeness, accuracy or authenticity of the data contained herein. Information is subject to verification by all parties and is subject to transcription and transmission errors. All information is provided “as is”. The listing information provided is for consumers’ personal, non-commercial use and may not be used for any purpose other than to identify prospective purchasers. This data is copyrighted and may not be transmitted, retransmitted, copied, framed, repurposed, or altered in any way for any other site, individual and/or purpose without the express written permission of MLSOK, Inc. Information last updated on Thu May 29 2025.
Popular Markets in Oklahoma
- Oklahoma City homes for sale$329,180
- Tulsa homes for sale$304,000
- Edmond homes for sale$468,000
- Norman homes for sale$369,900
- Broken Arrow homes for sale$380,000
- Yukon homes for sale$310,000
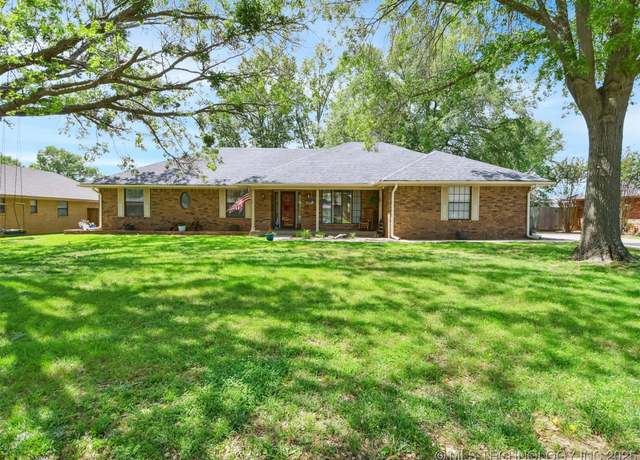 2208 Hickory Dr, Ardmore, OK 73401
2208 Hickory Dr, Ardmore, OK 73401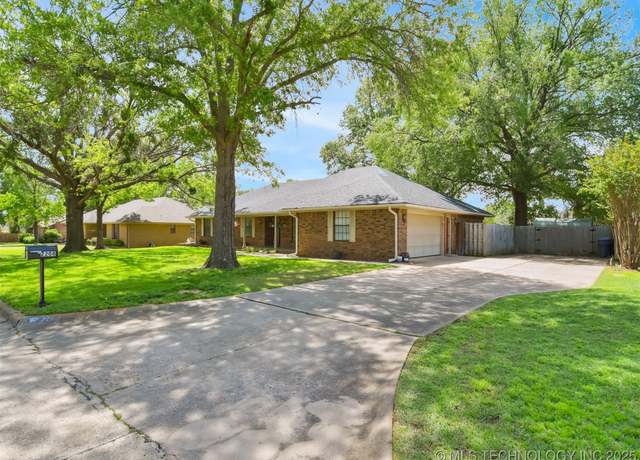 2208 Hickory Dr, Ardmore, OK 73401
2208 Hickory Dr, Ardmore, OK 73401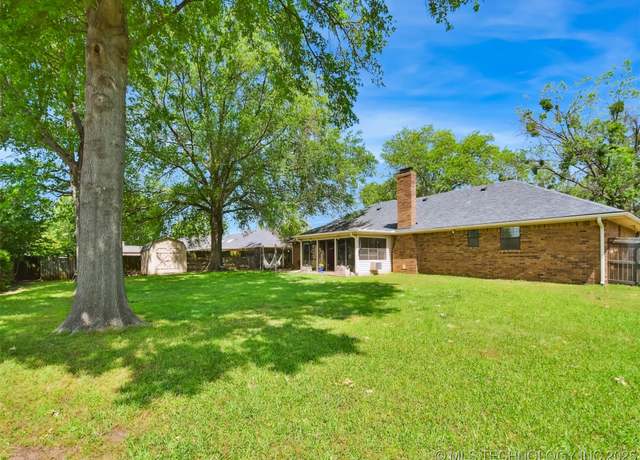 2208 Hickory Dr, Ardmore, OK 73401
2208 Hickory Dr, Ardmore, OK 73401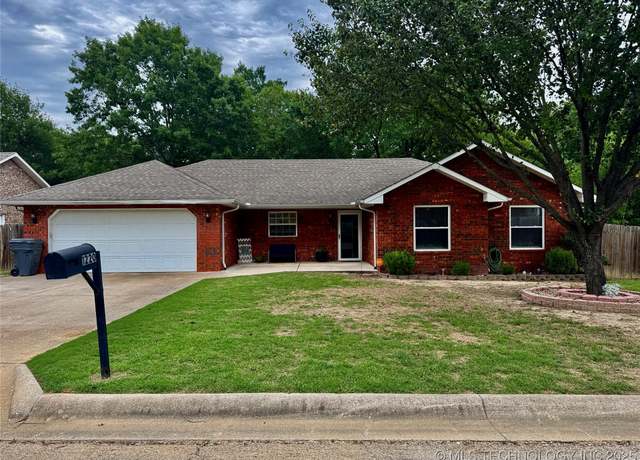 1220 John, Ardmore, OK 73401
1220 John, Ardmore, OK 73401 1220 John, Ardmore, OK 73401
1220 John, Ardmore, OK 73401 1220 John, Ardmore, OK 73401
1220 John, Ardmore, OK 73401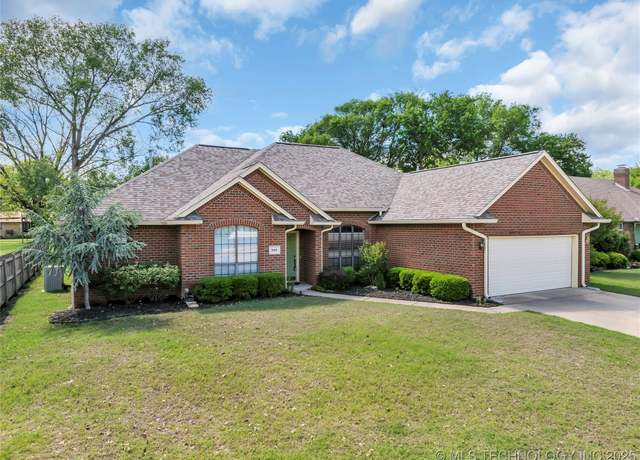 1601 Southern Hls, Ardmore, OK 73401
1601 Southern Hls, Ardmore, OK 73401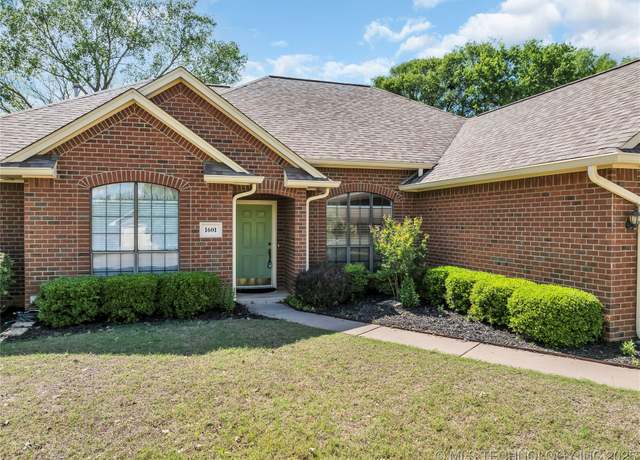 1601 Southern Hls, Ardmore, OK 73401
1601 Southern Hls, Ardmore, OK 73401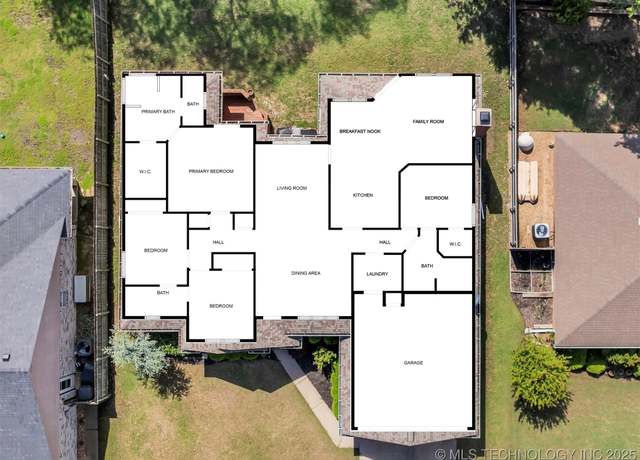 1601 Southern Hls, Ardmore, OK 73401
1601 Southern Hls, Ardmore, OK 73401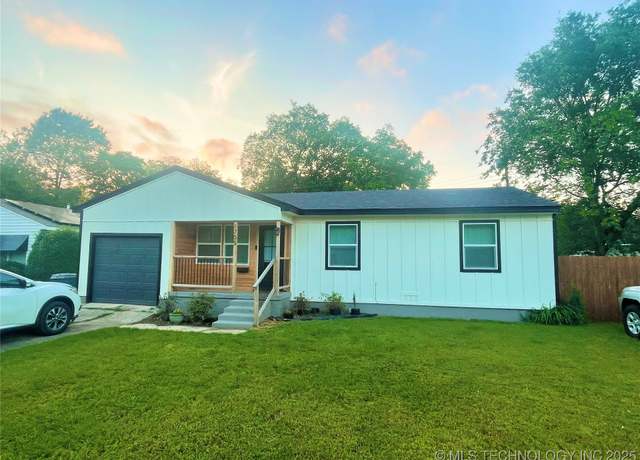 1705 Tower Dr, Ardmore, OK 73401
1705 Tower Dr, Ardmore, OK 73401 1705 Tower Dr, Ardmore, OK 73401
1705 Tower Dr, Ardmore, OK 73401 1705 Tower Dr, Ardmore, OK 73401
1705 Tower Dr, Ardmore, OK 73401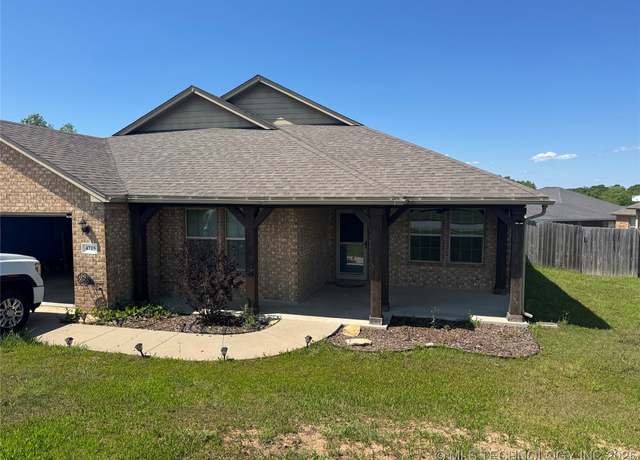 4715 Travertine, Ardmore, OK 73401
4715 Travertine, Ardmore, OK 73401 4715 Travertine, Ardmore, OK 73401
4715 Travertine, Ardmore, OK 73401 4715 Travertine, Ardmore, OK 73401
4715 Travertine, Ardmore, OK 73401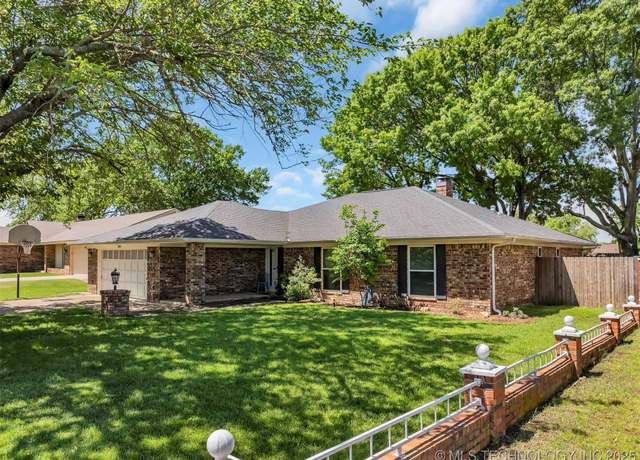 1205 Beaverly, Ardmore, OK 73401
1205 Beaverly, Ardmore, OK 73401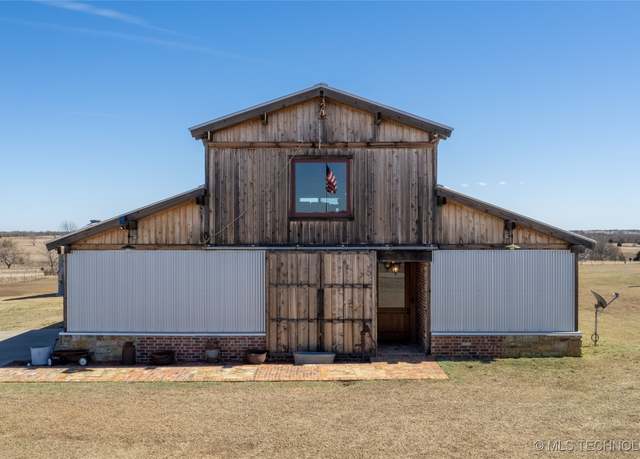 4734 Kings, Ardmore, OK 73401
4734 Kings, Ardmore, OK 73401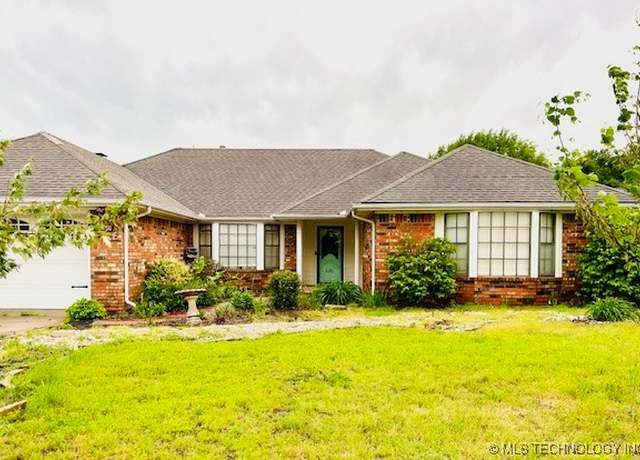 1500 Rosedale, Ardmore, OK 73401
1500 Rosedale, Ardmore, OK 73401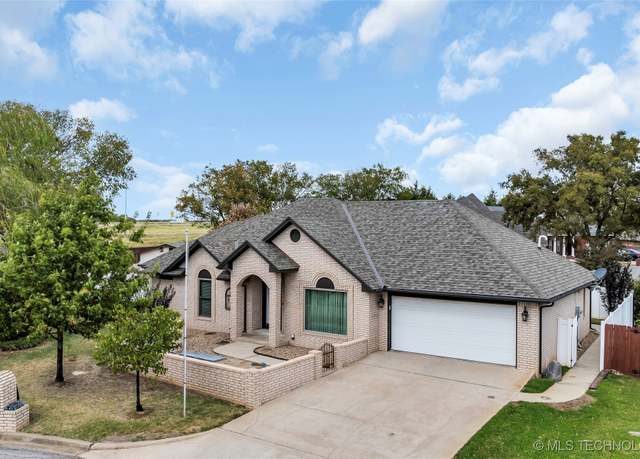 5 Rio Grande, Ardmore, OK 73401
5 Rio Grande, Ardmore, OK 73401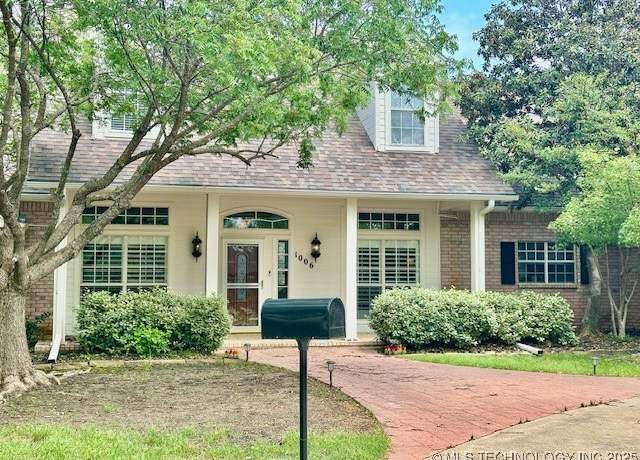 1006 S Rockford Rd, Ardmore, OK 73401
1006 S Rockford Rd, Ardmore, OK 73401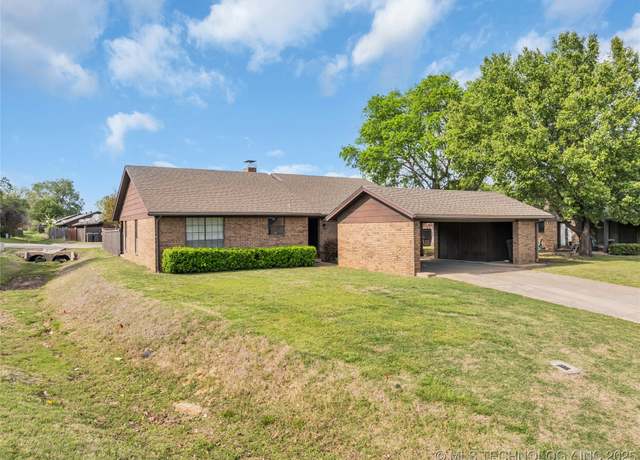 35 Overland Rd, Ardmore, OK 73401
35 Overland Rd, Ardmore, OK 73401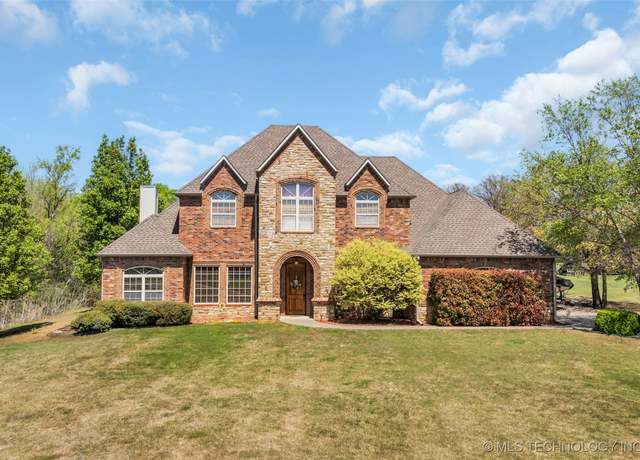 3921 Rolling Hls, Ardmore, OK 73401
3921 Rolling Hls, Ardmore, OK 73401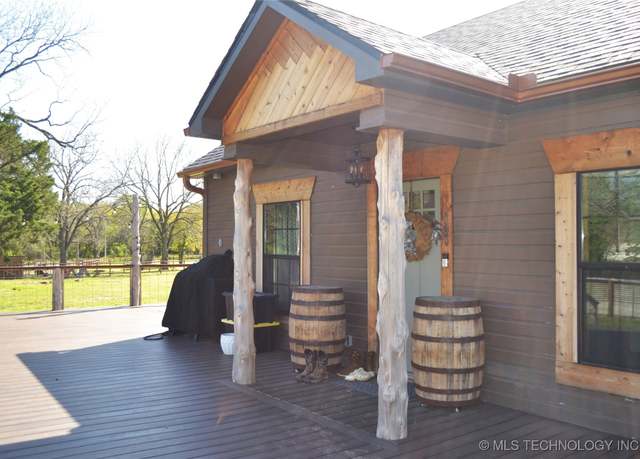 3821 12th Ave NW, Ardmore, OK 73401
3821 12th Ave NW, Ardmore, OK 73401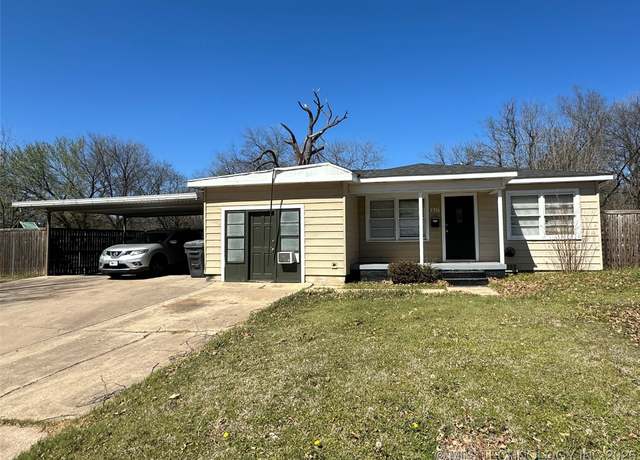 1731 Tower Dr, Ardmore, OK 73401
1731 Tower Dr, Ardmore, OK 73401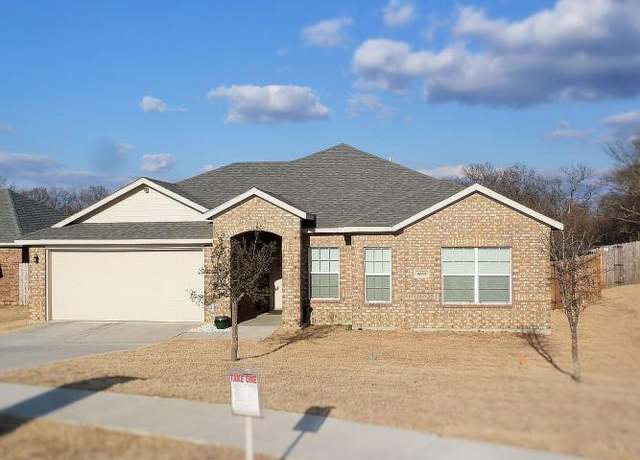 4608 Lake Shore Dr, Ardmore, OK 73401
4608 Lake Shore Dr, Ardmore, OK 73401 5648 Myall Rd, Ardmore, OK 73401
5648 Myall Rd, Ardmore, OK 73401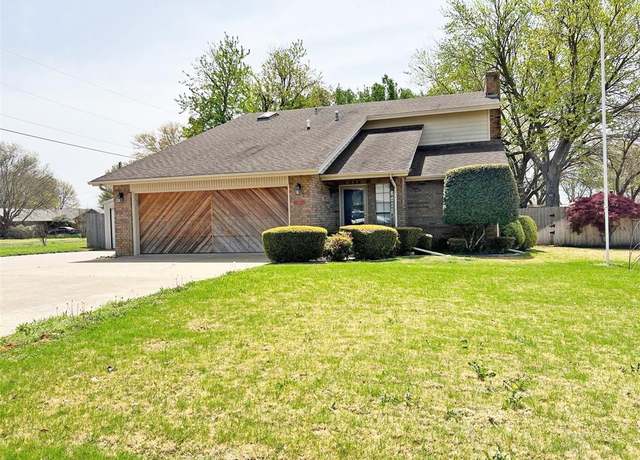 2400 Woodleaf Ct, Ardmore, OK 73401
2400 Woodleaf Ct, Ardmore, OK 73401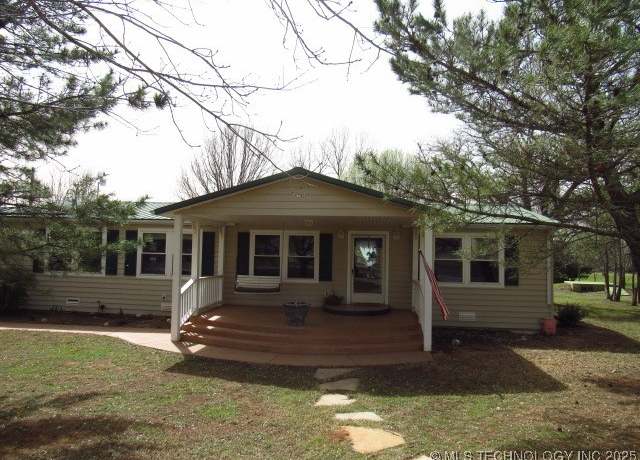 292 Bandara, Ardmore, OK 73401
292 Bandara, Ardmore, OK 73401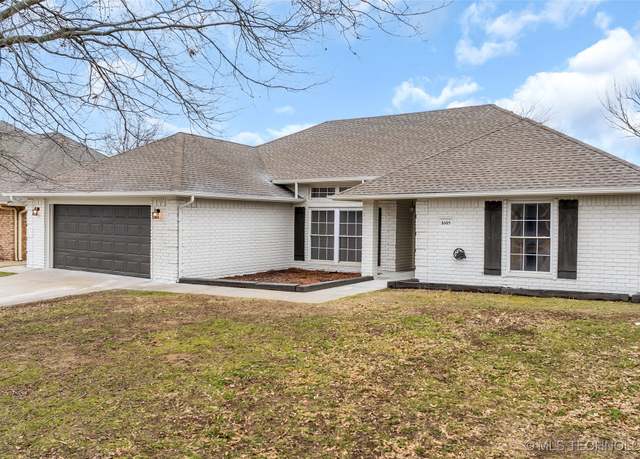 1605 Southern Hls, Ardmore, OK 73401
1605 Southern Hls, Ardmore, OK 73401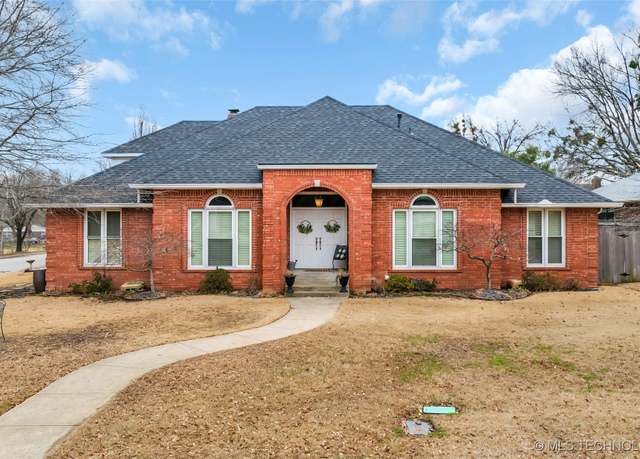 2000 Yorktown Ct, Ardmore, OK 73401
2000 Yorktown Ct, Ardmore, OK 73401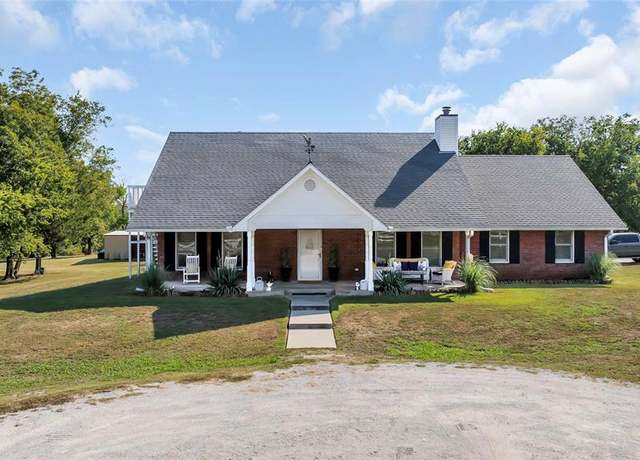 373 Pierce Rd, Ardmore, OK 73401
373 Pierce Rd, Ardmore, OK 73401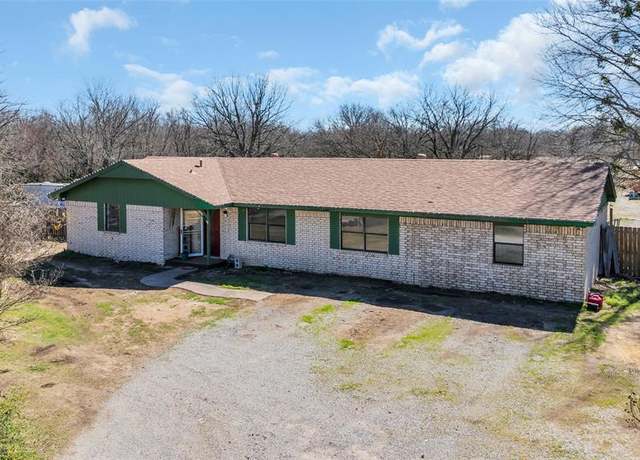 2857 Bussell Ridge Rd, Ardmore, OK 73401
2857 Bussell Ridge Rd, Ardmore, OK 73401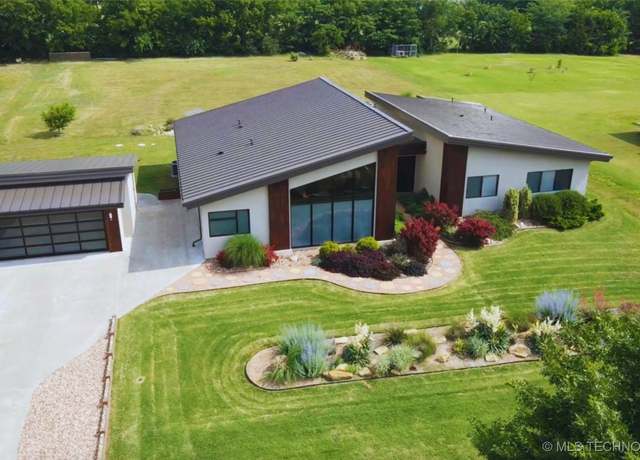 4101 Rolling Hls, Ardmore, OK 73401
4101 Rolling Hls, Ardmore, OK 73401 2517 Westwood, Ardmore, OK 73401
2517 Westwood, Ardmore, OK 73401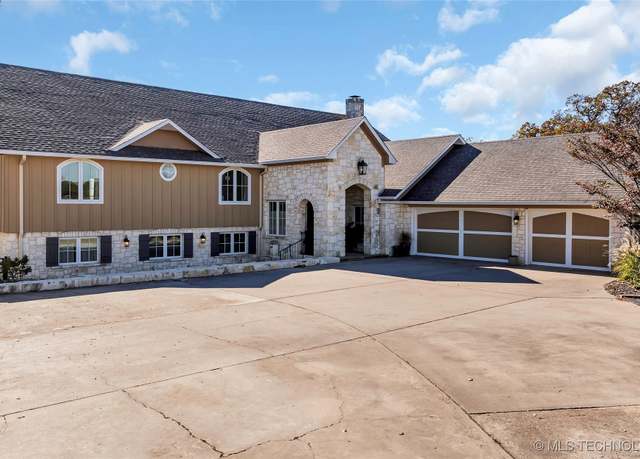 5771 Myall Rd, Ardmore, OK 73401
5771 Myall Rd, Ardmore, OK 73401 726 Indian Plains Rd, Ardmore, OK 73401
726 Indian Plains Rd, Ardmore, OK 73401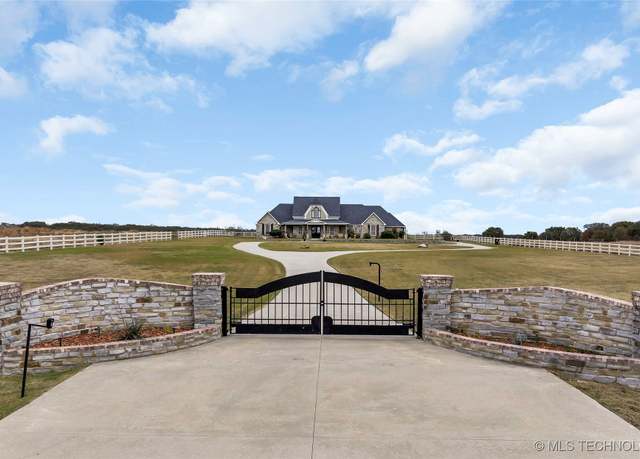 4598 Kings Rd, Ardmore, OK 73401
4598 Kings Rd, Ardmore, OK 73401 2324 S Rockford Pkwy, Ardmore, OK 73401
2324 S Rockford Pkwy, Ardmore, OK 73401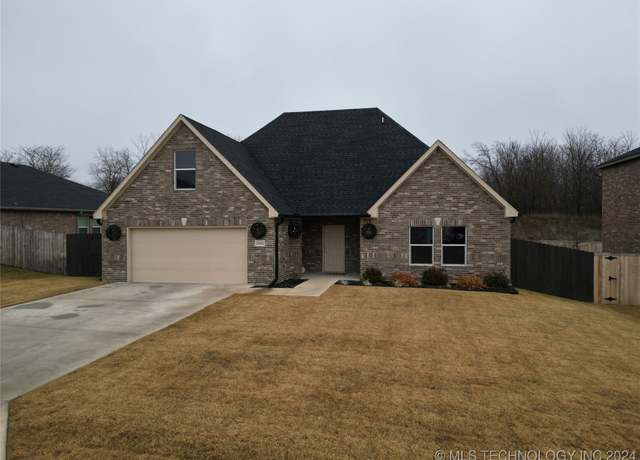 1042 Indian Plains Rd, Ardmore, OK 73401
1042 Indian Plains Rd, Ardmore, OK 73401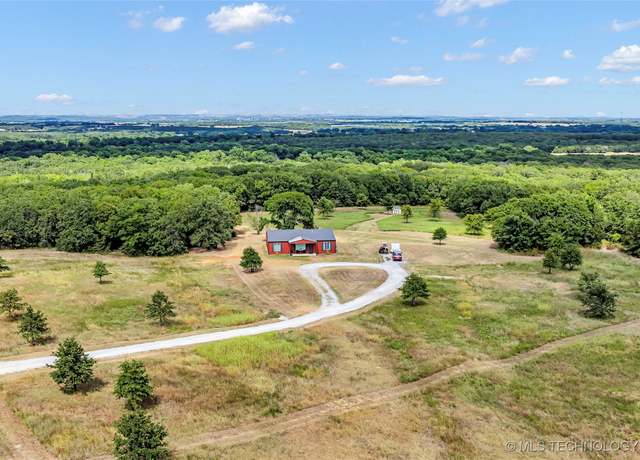 6126 Kings Rd, Ardmore, OK 73401
6126 Kings Rd, Ardmore, OK 73401 4866 Carter Rd, Ardmore, OK 73401
4866 Carter Rd, Ardmore, OK 73401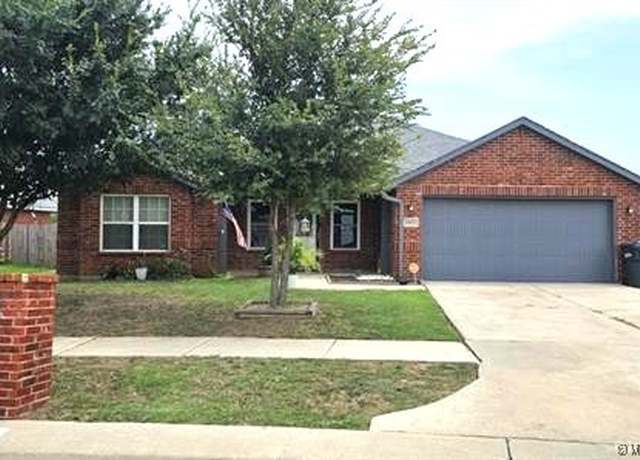 4816 Lake Shr, Ardmore, OK 73401
4816 Lake Shr, Ardmore, OK 73401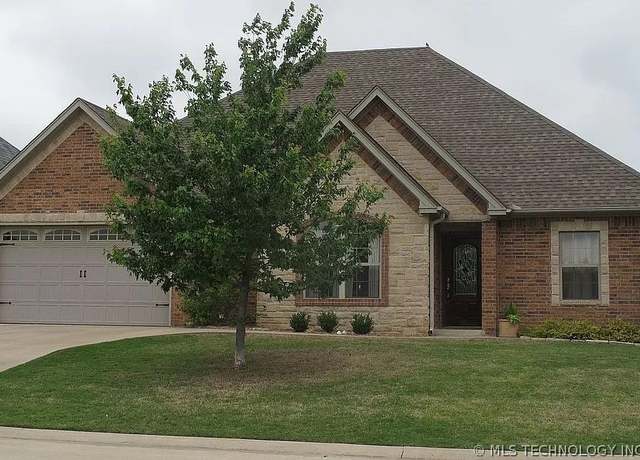 831 Sunset Ct, Ardmore, OK 73401
831 Sunset Ct, Ardmore, OK 73401 1 Rock Island Ltd, Ardmore, OK 73401
1 Rock Island Ltd, Ardmore, OK 73401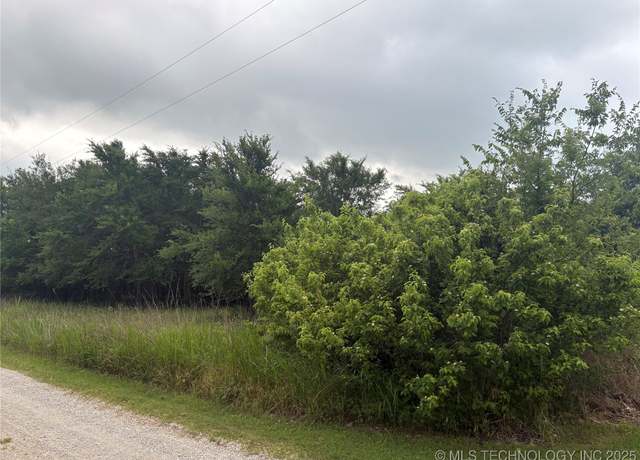 0000 Chadwick Ln, Ardmore, OK 73401
0000 Chadwick Ln, Ardmore, OK 73401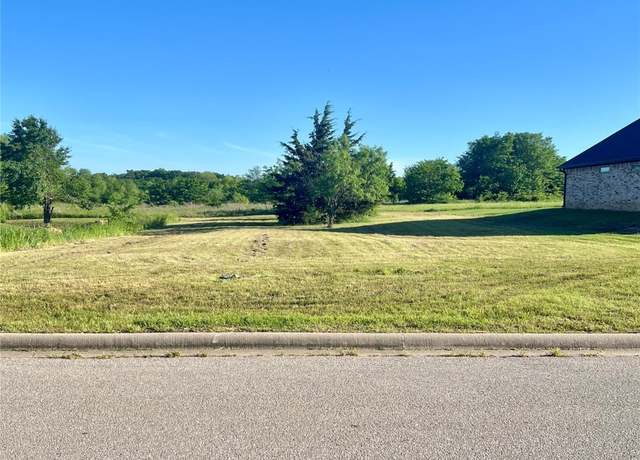 4110 Meadowlark Rd, Ardmore, OK 73401
4110 Meadowlark Rd, Ardmore, OK 73401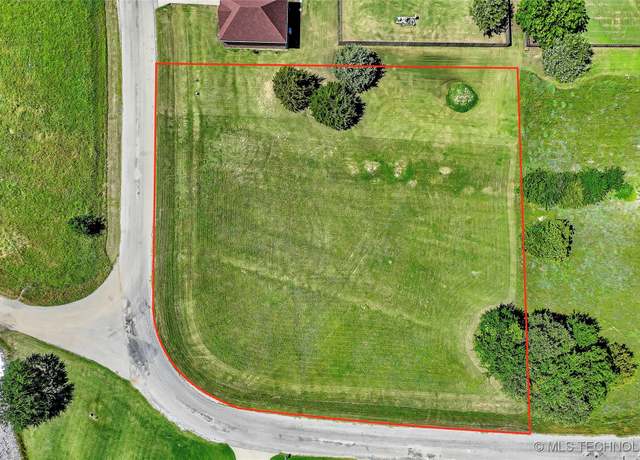 473 Tuscan, Ardmore, OK 73401
473 Tuscan, Ardmore, OK 73401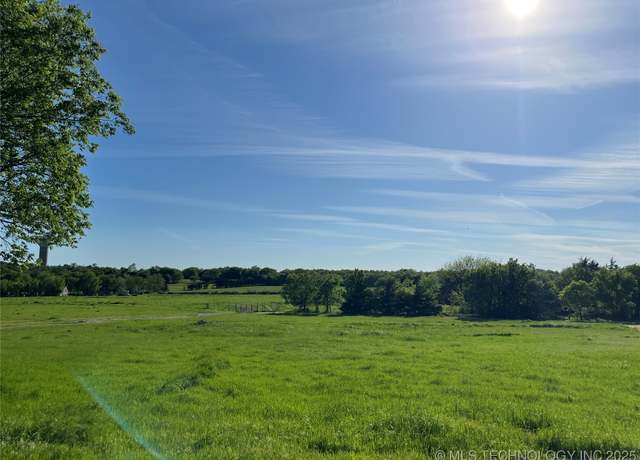 Kings Rd, Ardmore, OK 73401
Kings Rd, Ardmore, OK 73401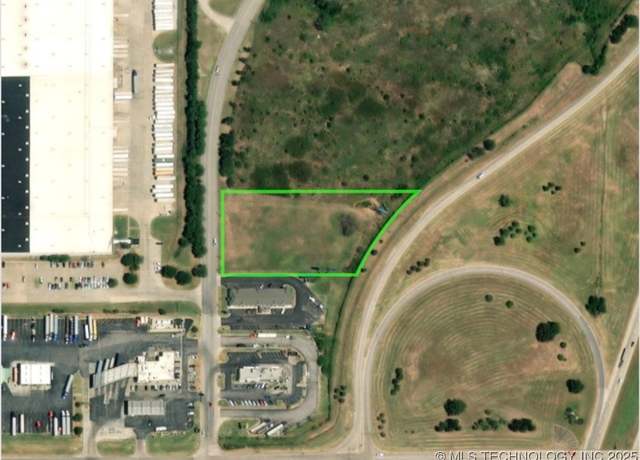 1916 Cooper Dr, Ardmore, OK 73401
1916 Cooper Dr, Ardmore, OK 73401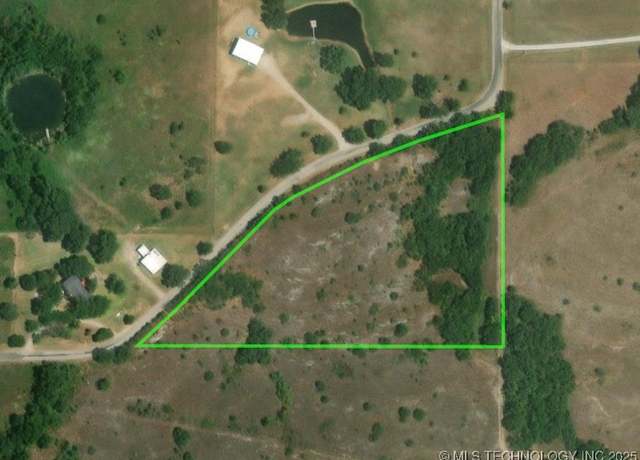 0 Foxden Rd, Ardmore, OK 73401
0 Foxden Rd, Ardmore, OK 73401 0 Us Hwy 77, Springer, OK 73458
0 Us Hwy 77, Springer, OK 73458

 United States
United States Canada
Canada