NEW 5 HRS AGO
$250,000
4 beds2 baths1,579 sq ft
6601 Grovehill Dr, Dayton, OH 45424Attached garage • Enclosed sunroom • Second garage
(937) 689-1013
NEW 9 HRS AGO3D WALKTHROUGH
$325,000
3 beds1 bath1,540 sq ft
4568 Fishburg Rd, Dayton, OH 4542410.75-acre property • Cozy living room • Inviting front porch
(937) 506-8360
Loading...
NEW 3 HRS AGO
$179,000
3 beds1 bath999 sq ft
7409 Greydale Dr, Dayton, OH 45424Covered patio • Large back yard • Corner lot
(937) 433-1776
$309,000
3 beds2.5 baths2,272 sq ft
8930 Century Ln, Dayton, OH 45424Covered patio • Eat-in nook • Largest lot
(866) 212-4991
$262,900
3 beds2.5 baths1,915 sq ft
6770 Locustview Dr, Dayton, OH 45424Large windows • Elegant bay window • Quartz countertops
(937) 761-2138
 5983 Harshmanville Rd, Dayton, OH 45424
5983 Harshmanville Rd, Dayton, OH 45424 4067 Hemlock Ct, Dayton, OH 45424
4067 Hemlock Ct, Dayton, OH 45424 5685 Cottonwood Ct, Dayton, OH 45424
5685 Cottonwood Ct, Dayton, OH 45424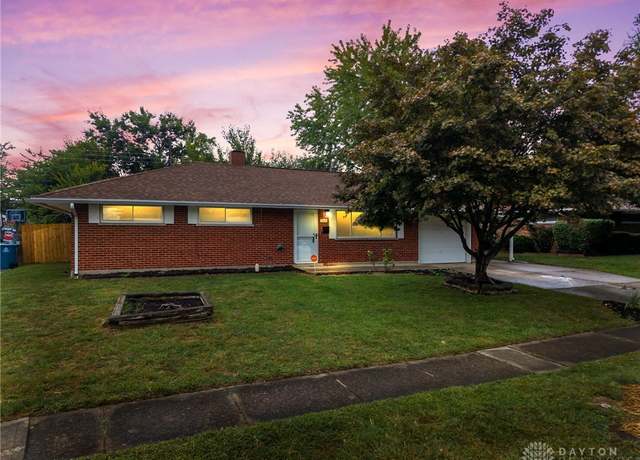 5431 Naughton Dr, Dayton, OH 45424
5431 Naughton Dr, Dayton, OH 45424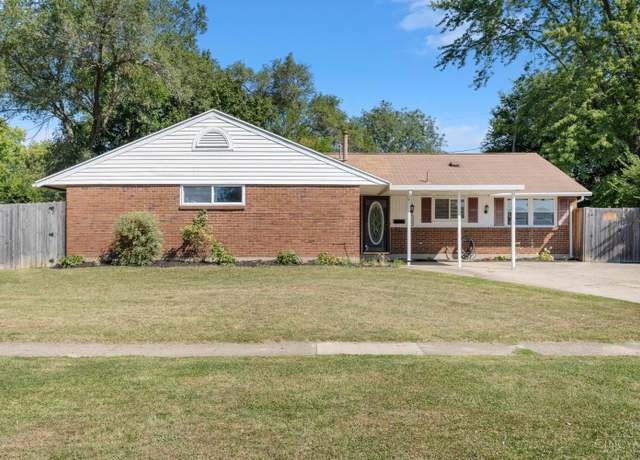 5159 Fishburg Rd, Dayton, OH 45424
5159 Fishburg Rd, Dayton, OH 45424 4440 Longfellow Ave, Dayton, OH 45424
4440 Longfellow Ave, Dayton, OH 45424 5365 Mariner Dr, Dayton, OH 45424
5365 Mariner Dr, Dayton, OH 45424 5604 Sandpiper Ln, Dayton, OH 45424
5604 Sandpiper Ln, Dayton, OH 45424 7188 Ballauer Pl, Dayton, OH 45424
7188 Ballauer Pl, Dayton, OH 45424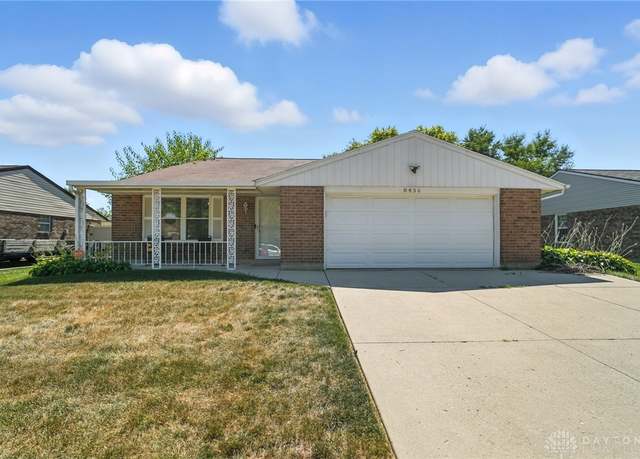 8436 Indian Mound Dr, Dayton, OH 45424
8436 Indian Mound Dr, Dayton, OH 45424 6245 Longford Rd, Dayton, OH 45424
6245 Longford Rd, Dayton, OH 45424Loading...
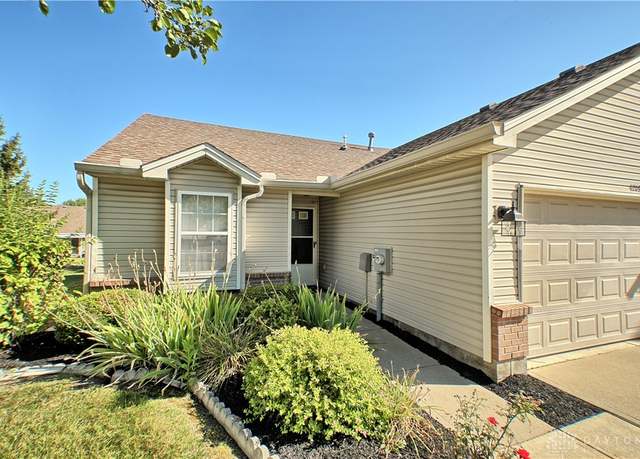 4209 Pheasant Ct, Dayton, OH 45424
4209 Pheasant Ct, Dayton, OH 45424 5625 Copley Cir, Dayton, OH 45424
5625 Copley Cir, Dayton, OH 45424 4955 Pennswood Dr, Dayton, OH 45424
4955 Pennswood Dr, Dayton, OH 45424 5455 Naughton Dr, Dayton, OH 45424
5455 Naughton Dr, Dayton, OH 45424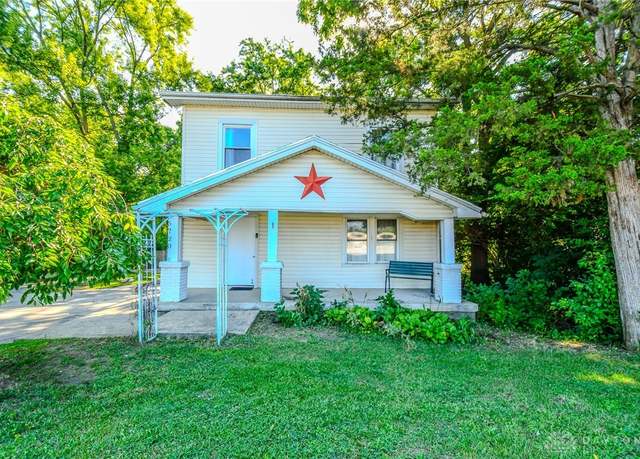 5720 Old Troy Pike, Dayton, OH 45424
5720 Old Troy Pike, Dayton, OH 45424 7643 Walmac St, Dayton, OH 45424
7643 Walmac St, Dayton, OH 45424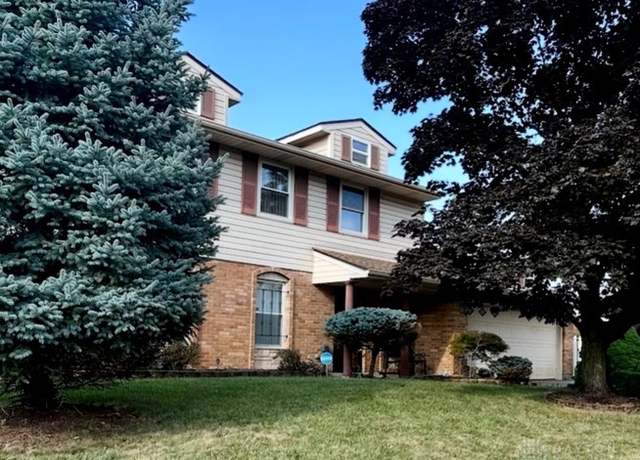 7011 Safari Dr, Dayton, OH 45424
7011 Safari Dr, Dayton, OH 45424 7315 Glengate Ct, Dayton, OH 45424
7315 Glengate Ct, Dayton, OH 45424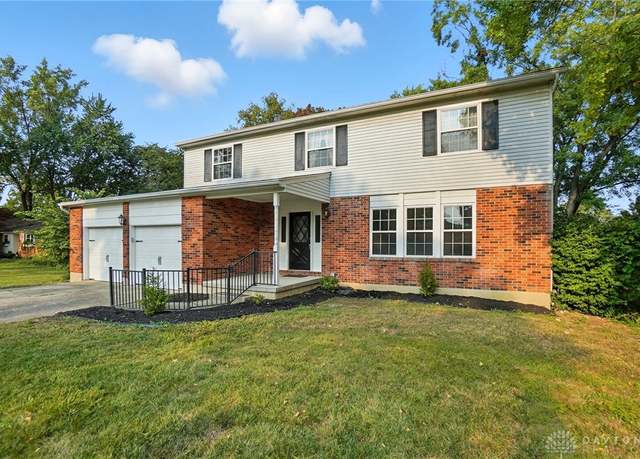 6923 Sylmar Ct, Dayton, OH 45424
6923 Sylmar Ct, Dayton, OH 45424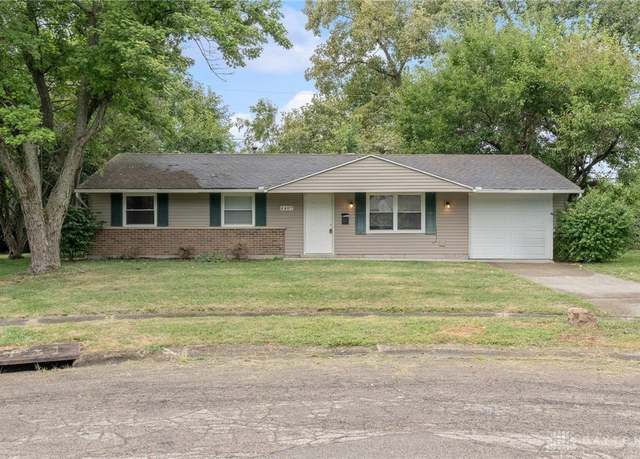 4407 Nowak Ave, Dayton, OH 45424
4407 Nowak Ave, Dayton, OH 45424 6535 Semmes Ln, Dayton, OH 45424
6535 Semmes Ln, Dayton, OH 45424 8554 Schoolgate Dr, Dayton, OH 45424
8554 Schoolgate Dr, Dayton, OH 45424 7061 Rio Vista Ct, Dayton, OH 45424
7061 Rio Vista Ct, Dayton, OH 45424 5612 Kitridge Rd, Dayton, OH 45424
5612 Kitridge Rd, Dayton, OH 45424 6960 Serene Pl, Dayton, OH 45424
6960 Serene Pl, Dayton, OH 45424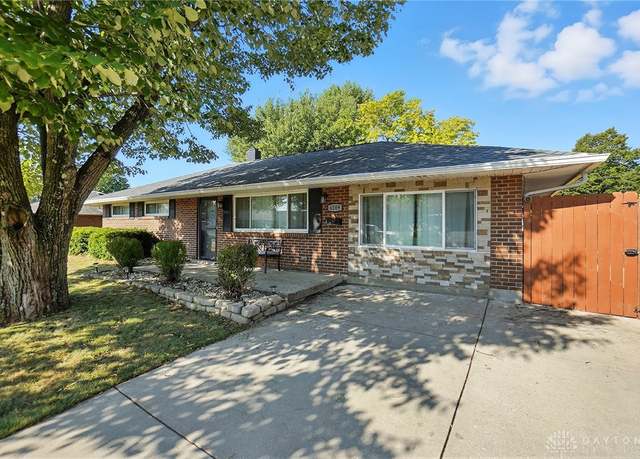 6109 Ansbury Dr, Dayton, OH 45424
6109 Ansbury Dr, Dayton, OH 45424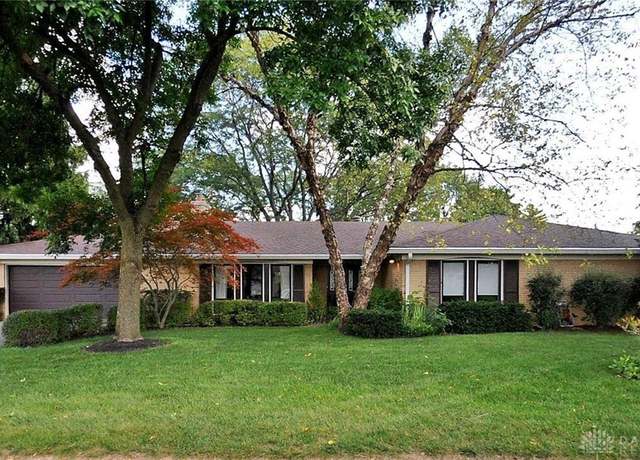 6506 Tellea St, Dayton, OH 45424
6506 Tellea St, Dayton, OH 45424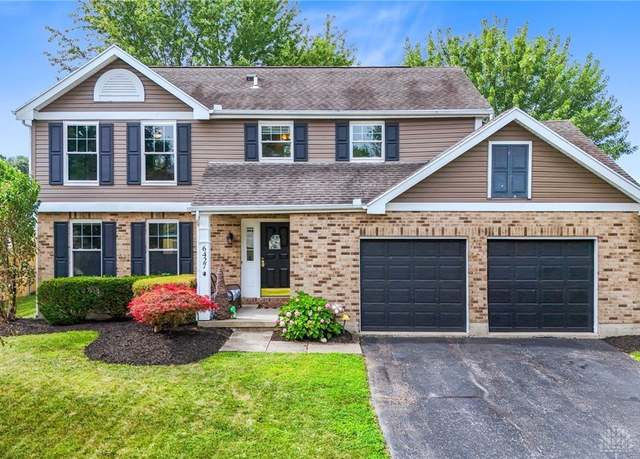 6427 Silver Pheasant Ct, Dayton, OH 45424
6427 Silver Pheasant Ct, Dayton, OH 45424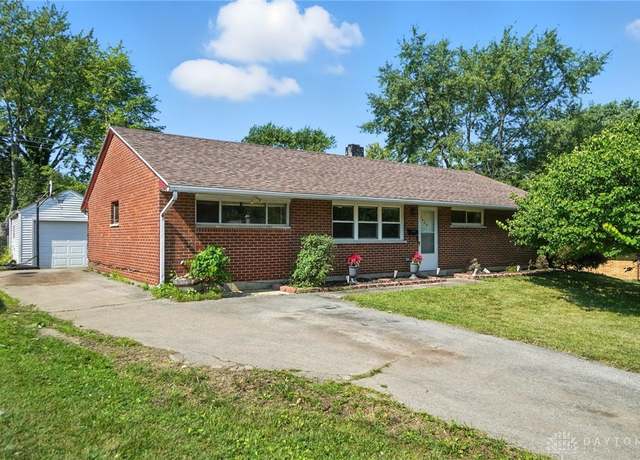 4420 Kitridge Rd, Dayton, OH 45424
4420 Kitridge Rd, Dayton, OH 45424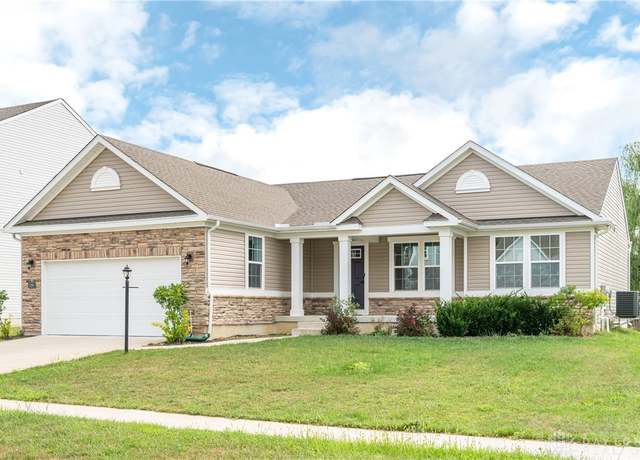 6268 Derby Pl, Dayton, OH 45424
6268 Derby Pl, Dayton, OH 45424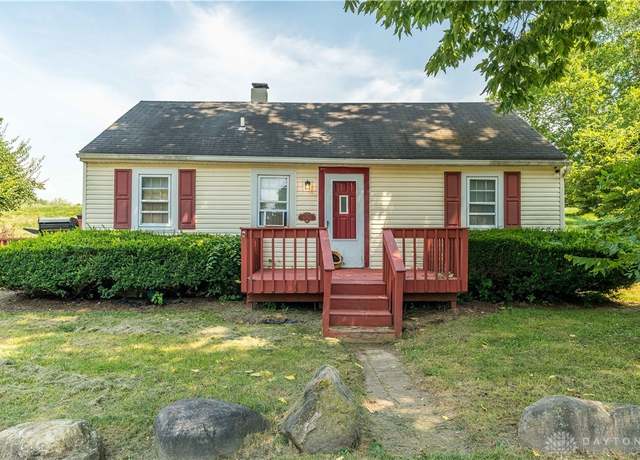 6512 Shore Dr, Dayton, OH 45424
6512 Shore Dr, Dayton, OH 45424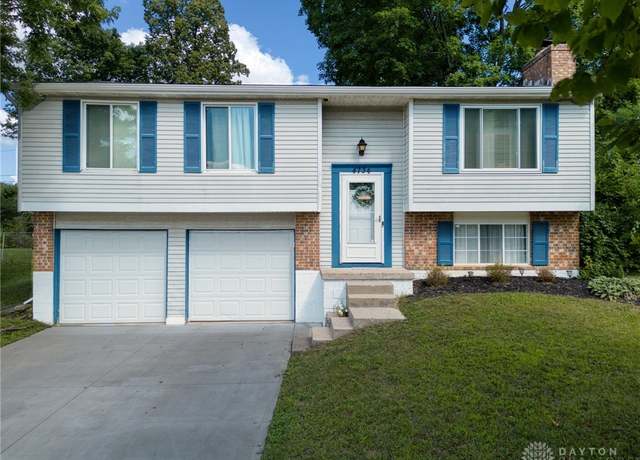 4734 Willow Mist Dr, Dayton, OH 45424
4734 Willow Mist Dr, Dayton, OH 45424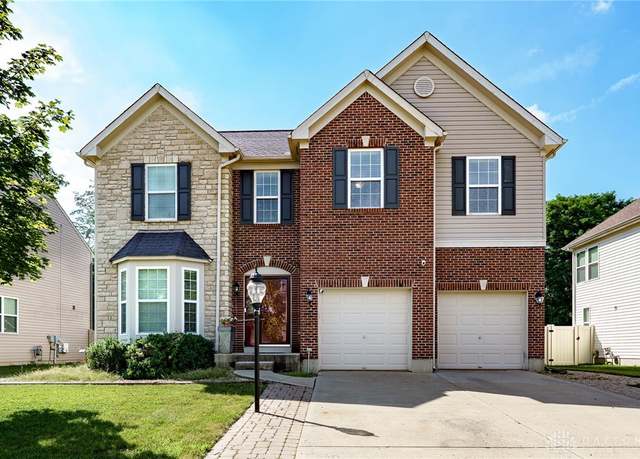 5333 Heather Way, Dayton, OH 45424
5333 Heather Way, Dayton, OH 45424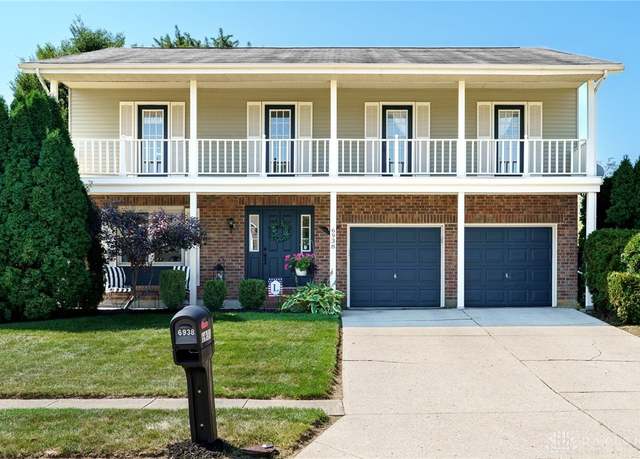 6938 Charlesgate Rd, Dayton, OH 45424
6938 Charlesgate Rd, Dayton, OH 45424 6809 Casa Grande Ct, Dayton, OH 45424
6809 Casa Grande Ct, Dayton, OH 45424Viewing page 1 of 3 (Download All)
Popular Markets in Ohio
- Columbus homes for sale$299,900
- Cincinnati homes for sale$295,000
- Cleveland homes for sale$139,900
- Dayton homes for sale$149,900
- Dublin homes for sale$649,900
- Akron homes for sale$140,000


















 United States
United States Canada
Canada