Loading...
Loading...
Popular Markets in Massachusetts
- Boston homes for sale$982,500
- Newton homes for sale$1,799,000
- Quincy homes for sale$699,900
- Cambridge homes for sale$1,229,000
- Lexington homes for sale$2,685,000
- Arlington homes for sale$1,249,900
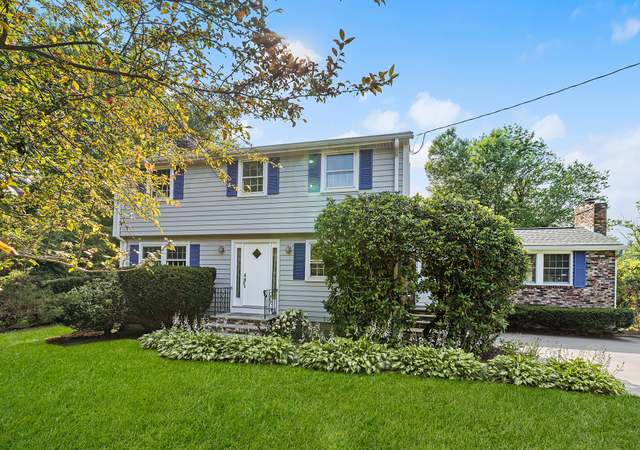 27 Keans Rd, Burlington, MA 01803
27 Keans Rd, Burlington, MA 01803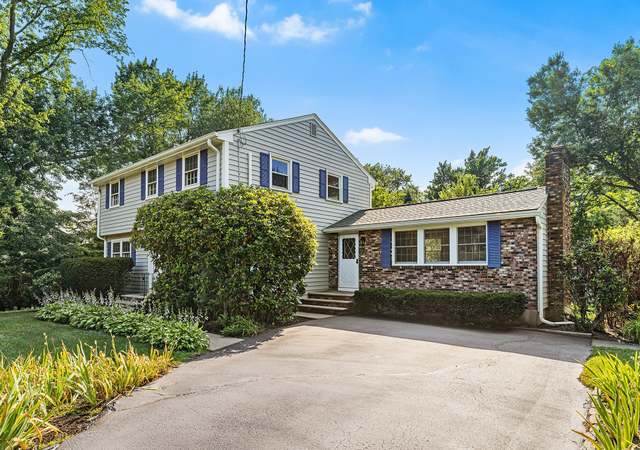 27 Keans Rd, Burlington, MA 01803
27 Keans Rd, Burlington, MA 01803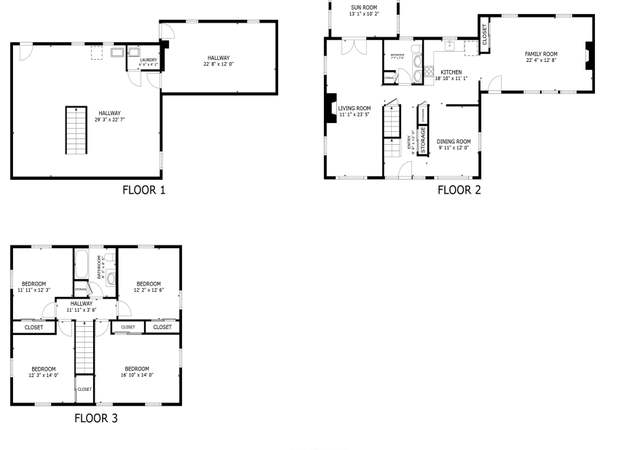 27 Keans Rd, Burlington, MA 01803
27 Keans Rd, Burlington, MA 01803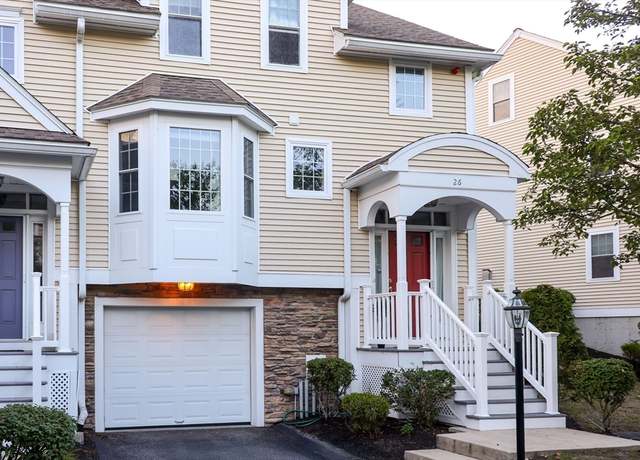 26 Richardson Rd #26, Burlington, MA 01803
26 Richardson Rd #26, Burlington, MA 01803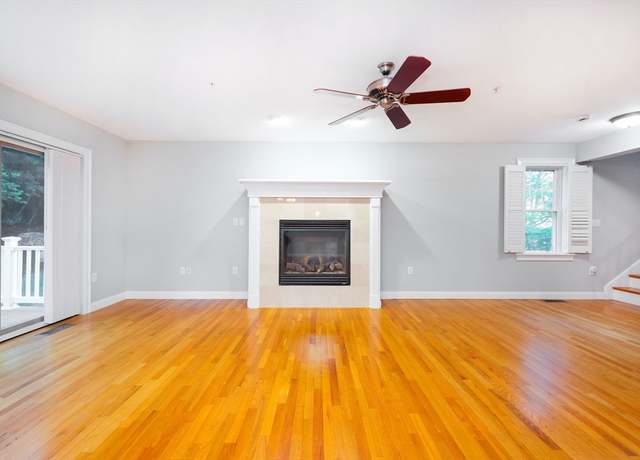 26 Richardson Rd #26, Burlington, MA 01803
26 Richardson Rd #26, Burlington, MA 01803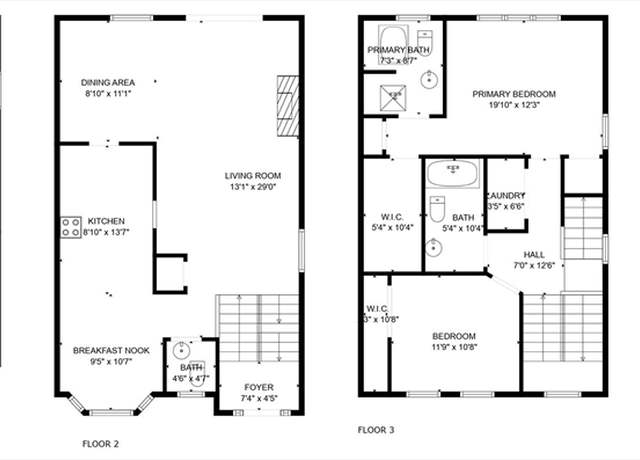 26 Richardson Rd #26, Burlington, MA 01803
26 Richardson Rd #26, Burlington, MA 01803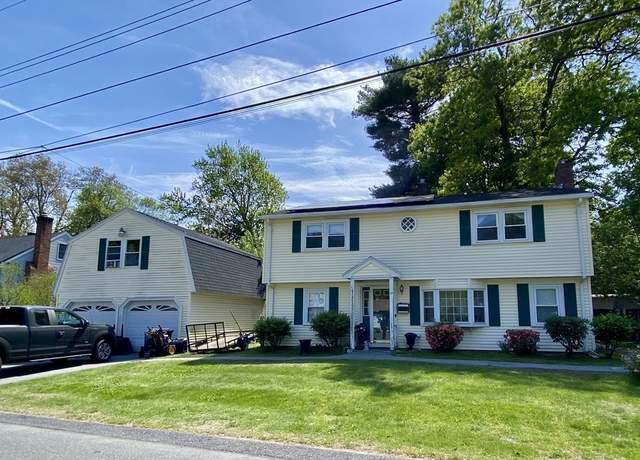 19 Ledgewood Dr, Burlington, MA 01803
19 Ledgewood Dr, Burlington, MA 01803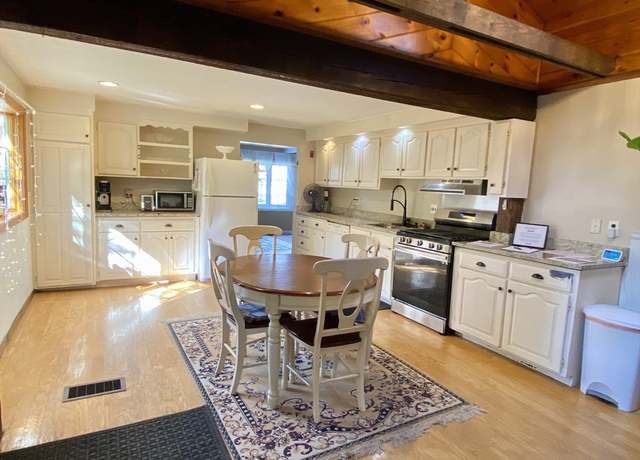 19 Ledgewood Dr, Burlington, MA 01803
19 Ledgewood Dr, Burlington, MA 01803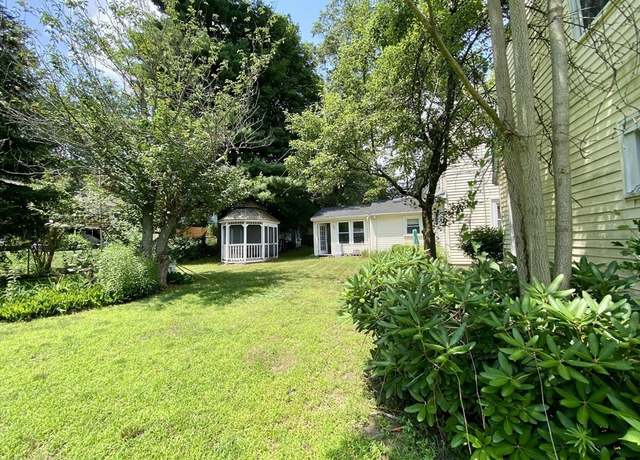 19 Ledgewood Dr, Burlington, MA 01803
19 Ledgewood Dr, Burlington, MA 01803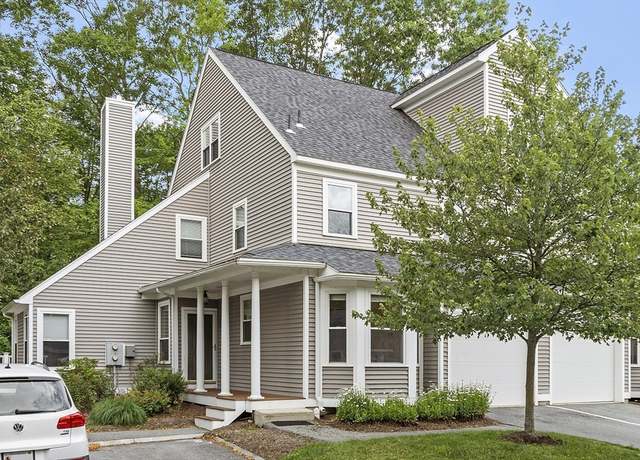 5 Maple Ridge Dr #5, Burlington, MA 01803
5 Maple Ridge Dr #5, Burlington, MA 01803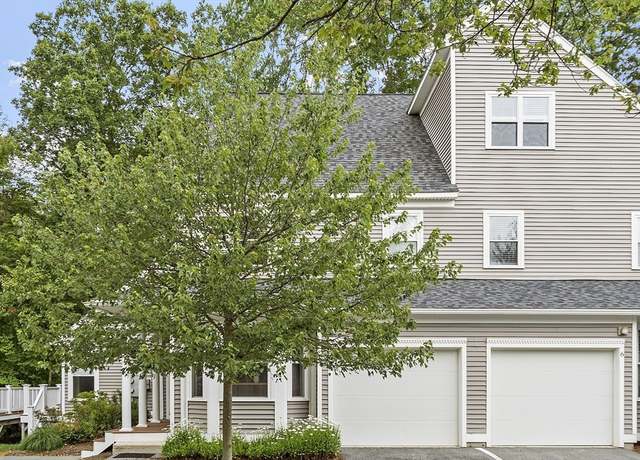 5 Maple Ridge Dr #5, Burlington, MA 01803
5 Maple Ridge Dr #5, Burlington, MA 01803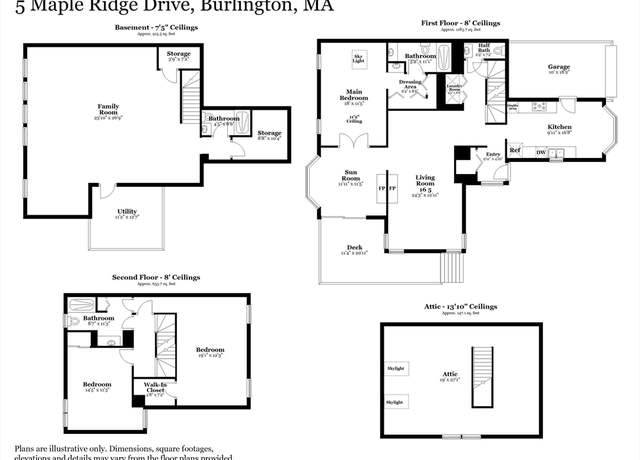 5 Maple Ridge Dr #5, Burlington, MA 01803
5 Maple Ridge Dr #5, Burlington, MA 01803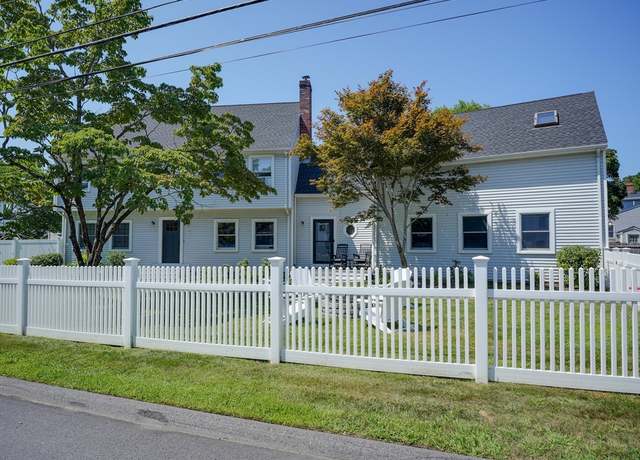 19 Mohawk Rd, Burlington, MA 01803
19 Mohawk Rd, Burlington, MA 01803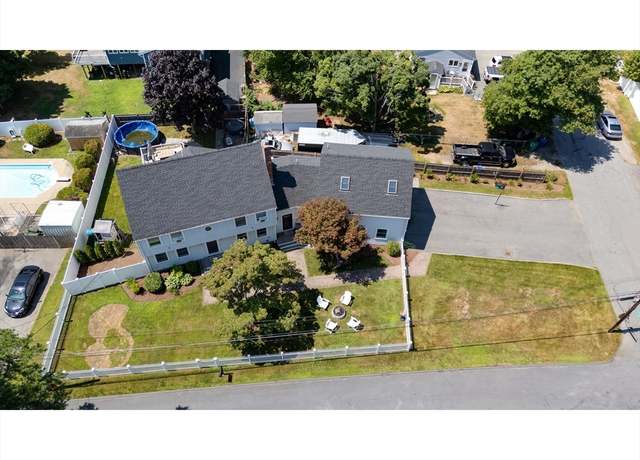 19 Mohawk Rd, Burlington, MA 01803
19 Mohawk Rd, Burlington, MA 01803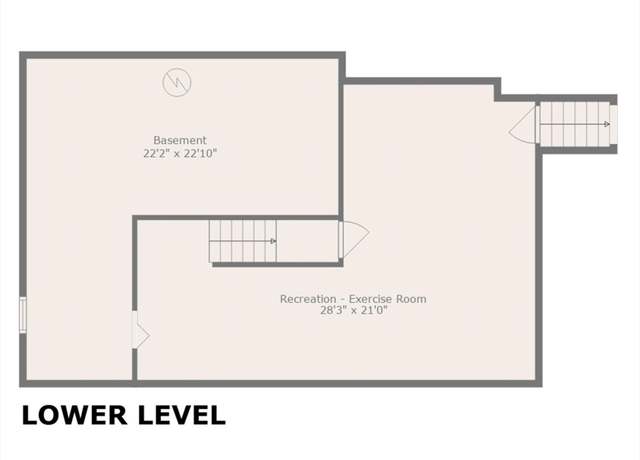 19 Mohawk Rd, Burlington, MA 01803
19 Mohawk Rd, Burlington, MA 01803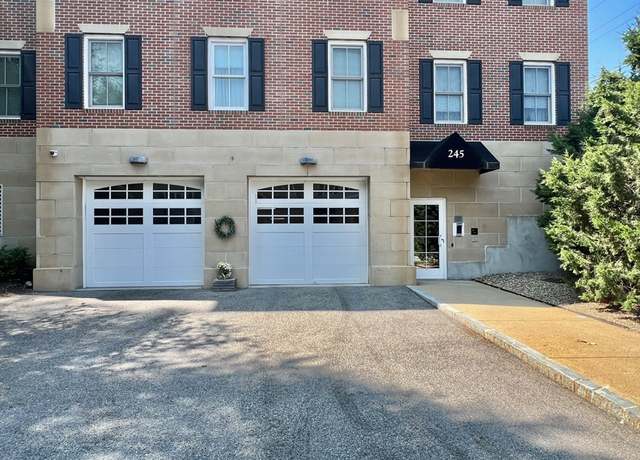 245 Cambridge #107, Burlington, MA 01803
245 Cambridge #107, Burlington, MA 01803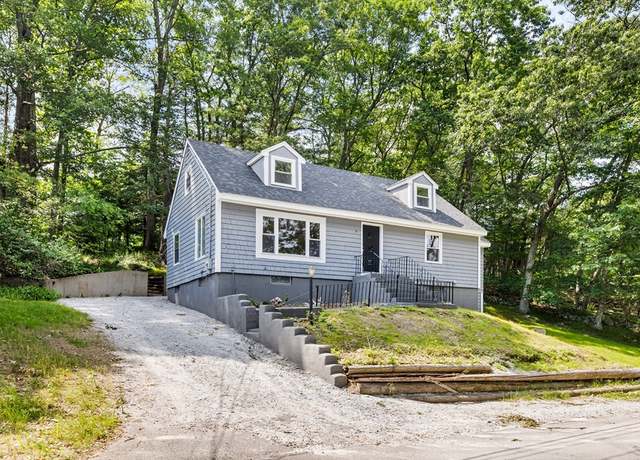 9 Margaret St, Burlington, MA 01803
9 Margaret St, Burlington, MA 01803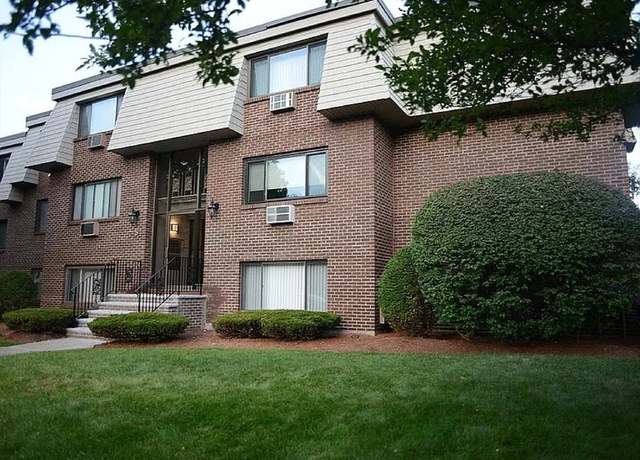 5 Hallmark Gdns #6, Burlington, MA 01803
5 Hallmark Gdns #6, Burlington, MA 01803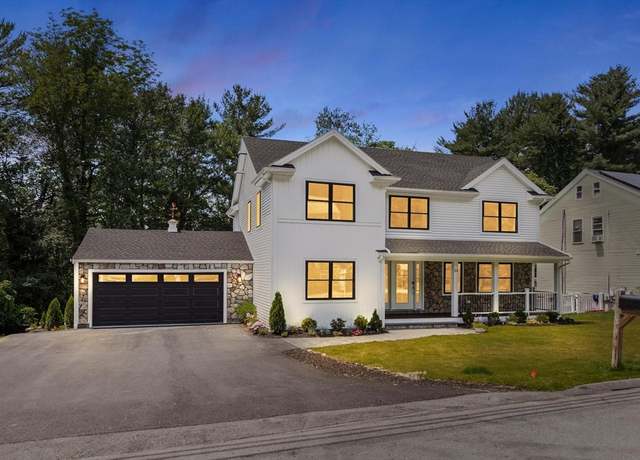 14 Corcoran Rd, Burlington, MA 01803
14 Corcoran Rd, Burlington, MA 01803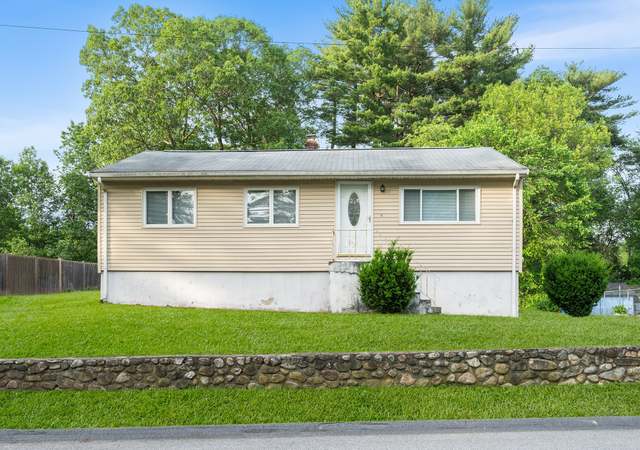 20 Hilltop Dr, Burlington, MA 01803
20 Hilltop Dr, Burlington, MA 01803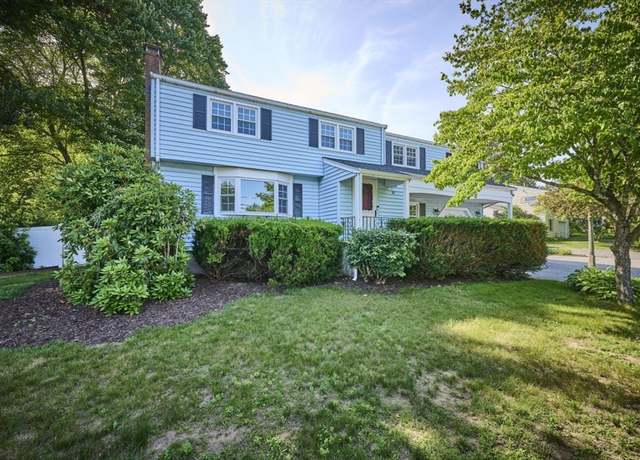 10 Locust St, Burlington, MA 01803
10 Locust St, Burlington, MA 01803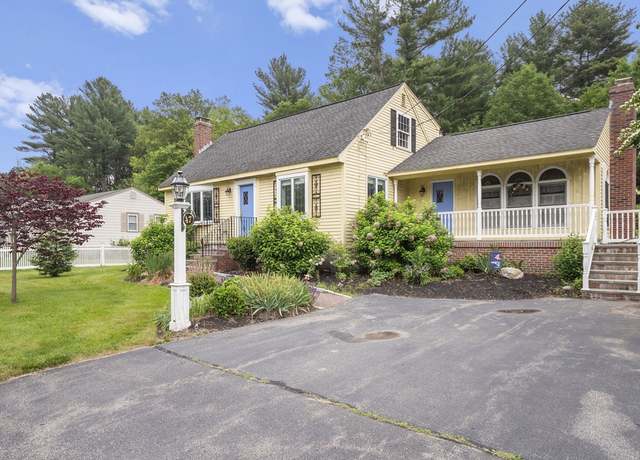 47 Skelton Rd, Burlington, MA 01803
47 Skelton Rd, Burlington, MA 01803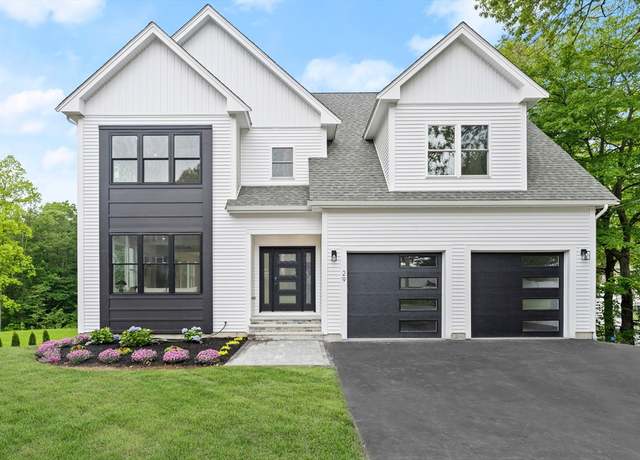 29 Overlook Ave, Burlington, MA 01803
29 Overlook Ave, Burlington, MA 01803 1 Harvard Ave, Burlington, MA 01803
1 Harvard Ave, Burlington, MA 01803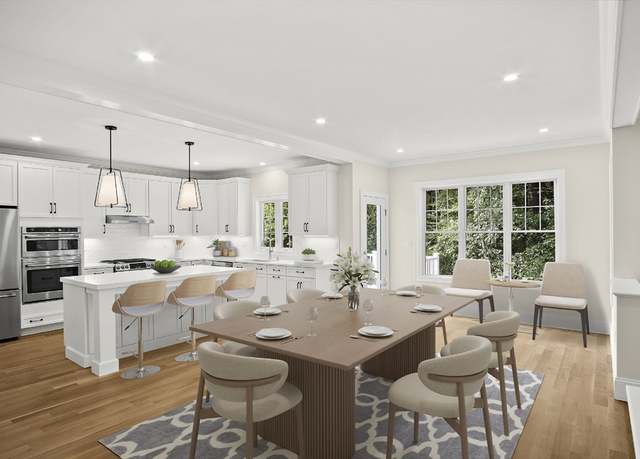 220 Mill St, Burlington, MA 01803
220 Mill St, Burlington, MA 01803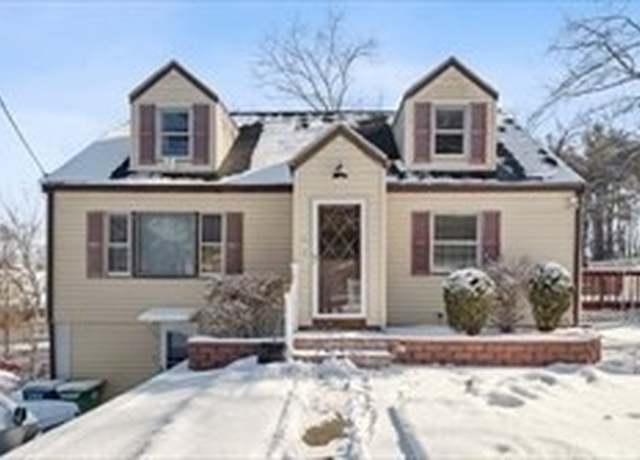 6 Arthur Woods Ave, Burlington, MA 01803
6 Arthur Woods Ave, Burlington, MA 01803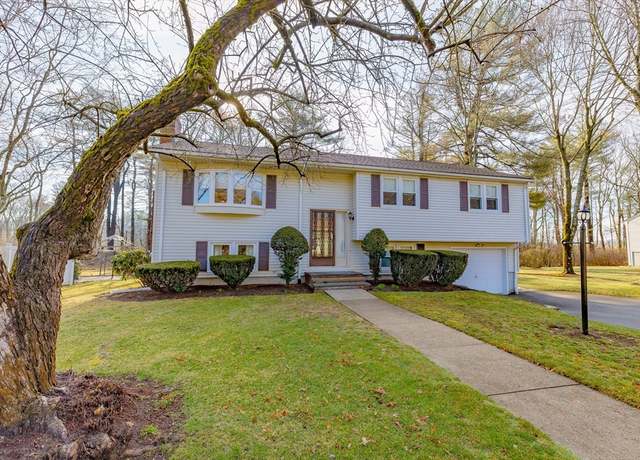 11 Fowler Ter, Burlington, MA 01803
11 Fowler Ter, Burlington, MA 01803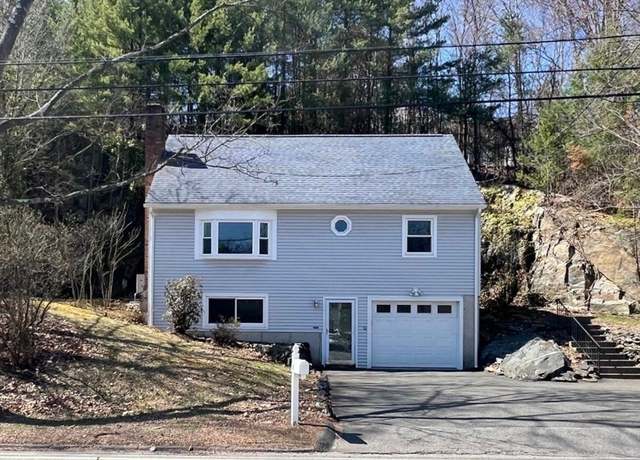 197 Winn St, Burlington, MA 01803
197 Winn St, Burlington, MA 01803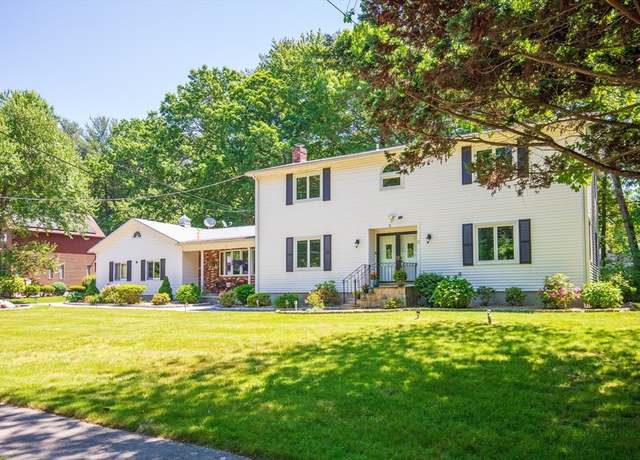 12 Tinkham Ave, Burlington, MA 01803
12 Tinkham Ave, Burlington, MA 01803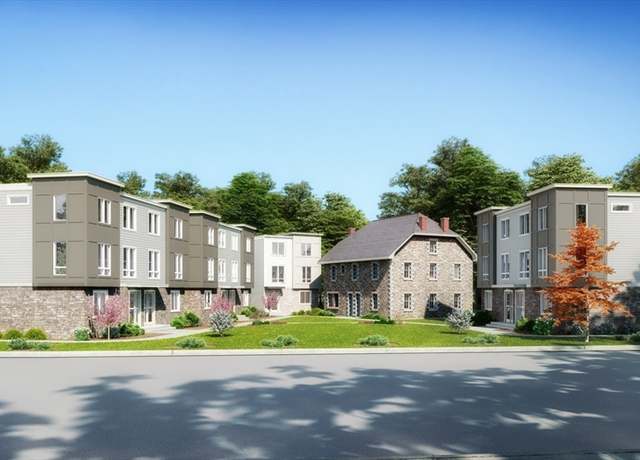 225 Middlesex Tpke #101, Burlington, MA 01803
225 Middlesex Tpke #101, Burlington, MA 01803

 United States
United States Canada
Canada