
Based on information submitted to the MLS GRID as of Sat Jul 05 2025. All data is obtained from various sources and may not have been verified by broker or MLS GRID. Supplied Open House Information is subject to change without notice. All information should be independently reviewed and verified for accuracy. Properties may or may not be listed by the office/agent presenting the information. Some IDX listings have been excluded from this website.
Popular Markets in Washington
- Seattle homes for sale$769,925
- Bellevue homes for sale$1,569,500
- Tacoma homes for sale$532,000
- Kirkland homes for sale$1,355,000
- Bothell homes for sale$999,999
- Redmond homes for sale$1,389,000
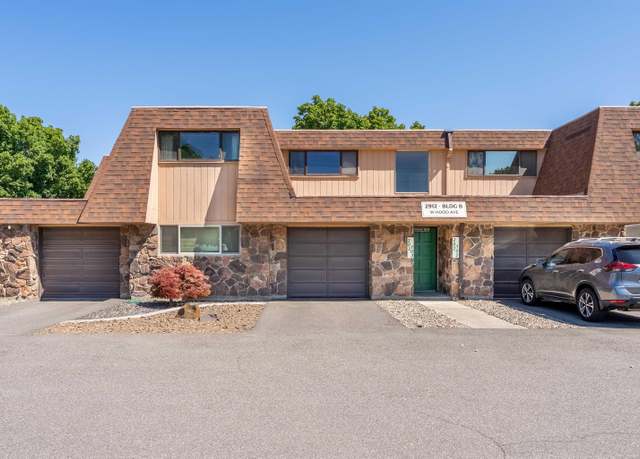 2912 W Hood Ave Unit B203, Kennewick, WA 99336
2912 W Hood Ave Unit B203, Kennewick, WA 99336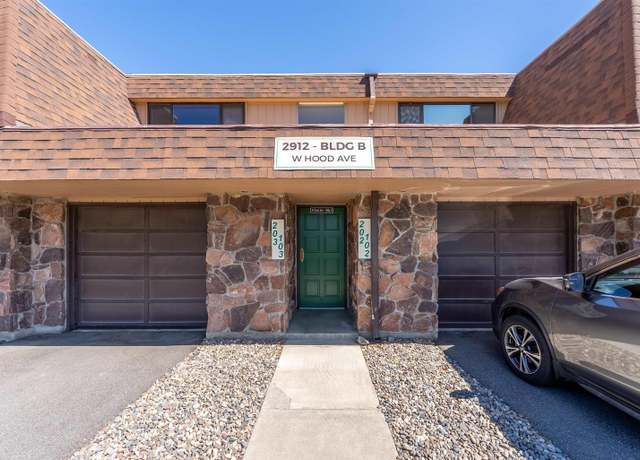 2912 W Hood Ave Unit B203, Kennewick, WA 99336
2912 W Hood Ave Unit B203, Kennewick, WA 99336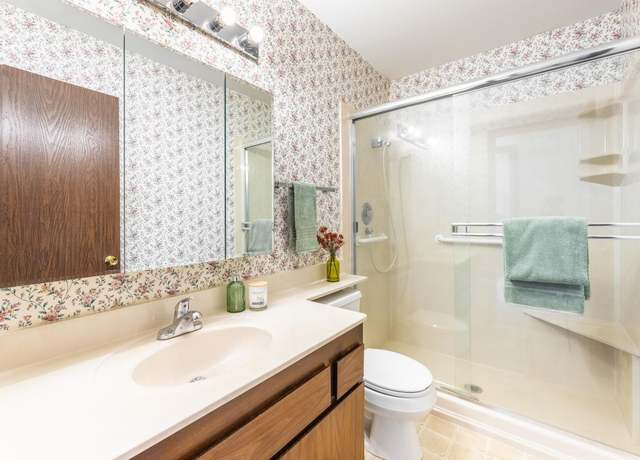 2912 W Hood Ave Unit B203, Kennewick, WA 99336
2912 W Hood Ave Unit B203, Kennewick, WA 99336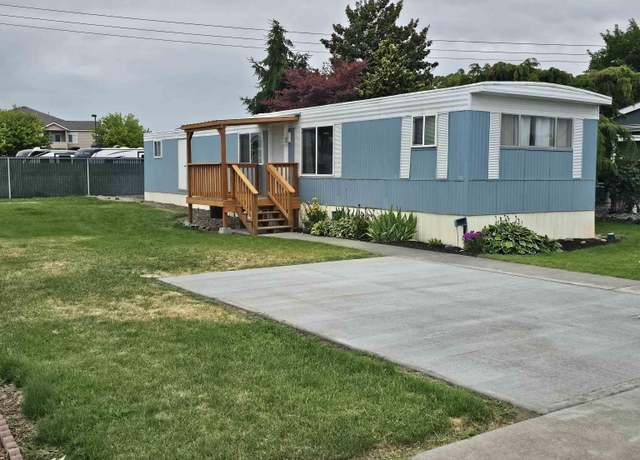 7901 W Clearwater Avenue #120 Ave #120, Kennewick, WA 99336
7901 W Clearwater Avenue #120 Ave #120, Kennewick, WA 99336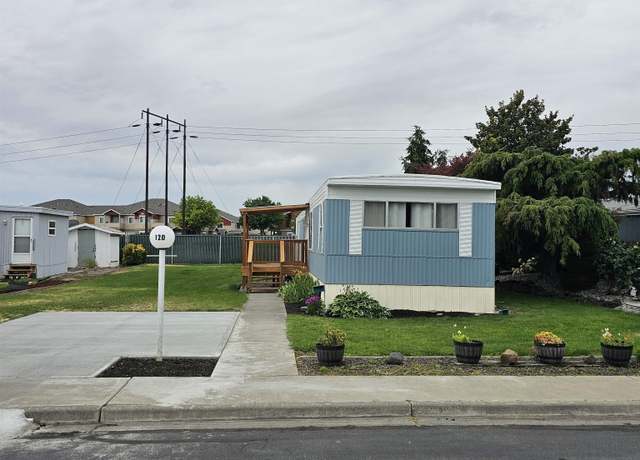 7901 W Clearwater Avenue #120 Ave #120, Kennewick, WA 99336
7901 W Clearwater Avenue #120 Ave #120, Kennewick, WA 99336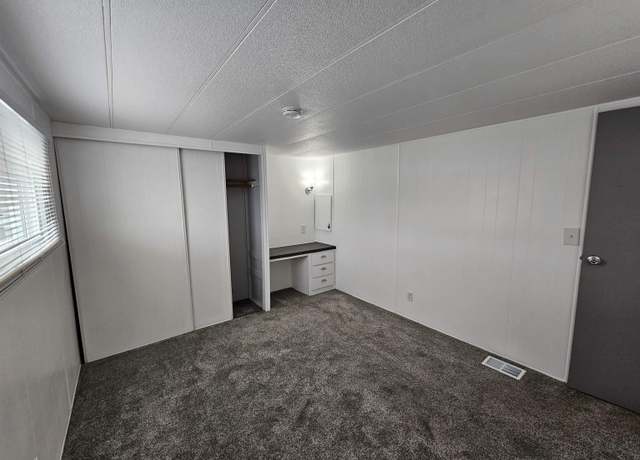 7901 W Clearwater Avenue #120 Ave #120, Kennewick, WA 99336
7901 W Clearwater Avenue #120 Ave #120, Kennewick, WA 99336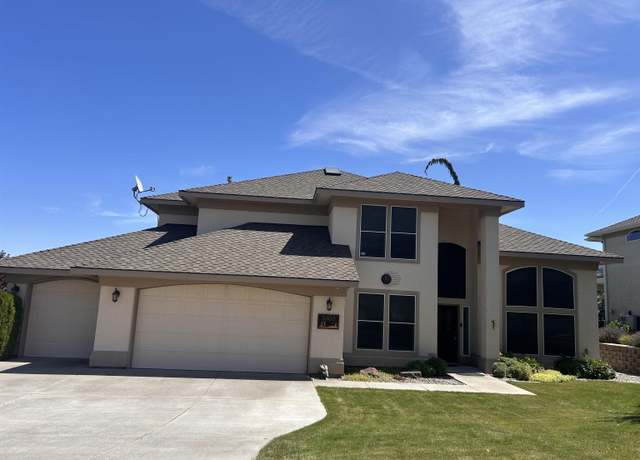 3405 S Johnson St, Kennewick, WA 99337
3405 S Johnson St, Kennewick, WA 99337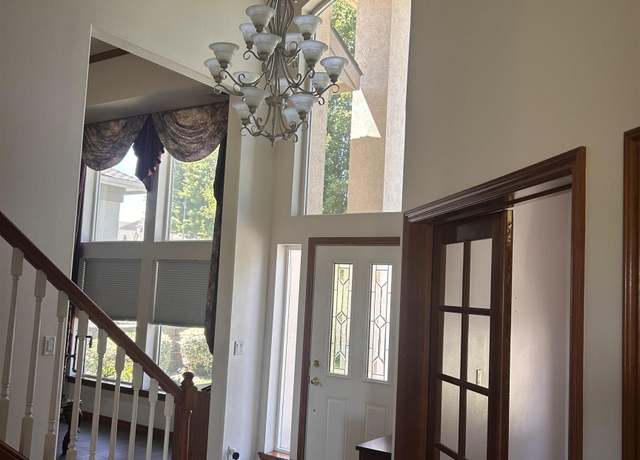 3405 S Johnson St, Kennewick, WA 99337
3405 S Johnson St, Kennewick, WA 99337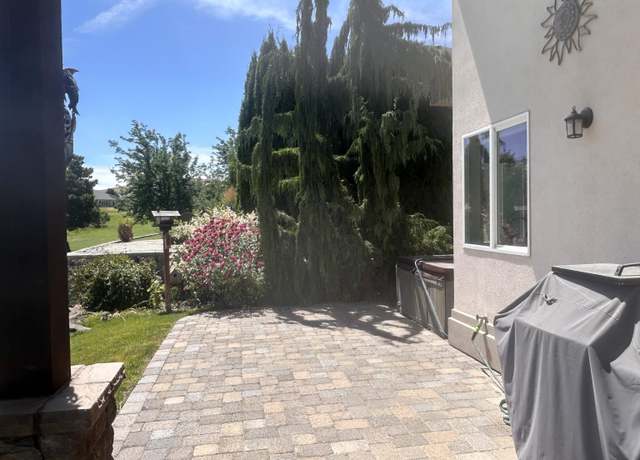 3405 S Johnson St, Kennewick, WA 99337
3405 S Johnson St, Kennewick, WA 99337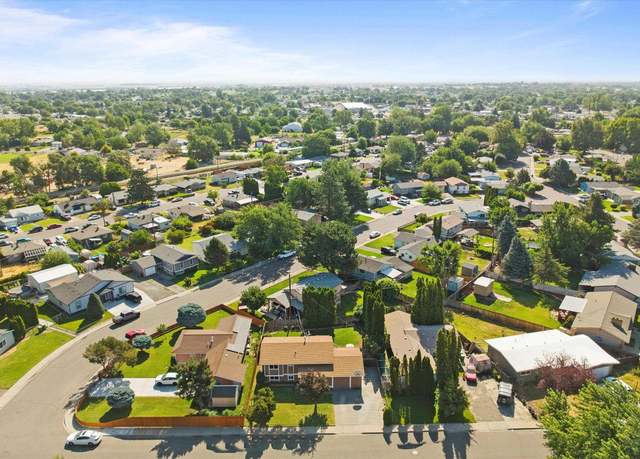 1707 S Fruitland St, Kennewick, WA 99337
1707 S Fruitland St, Kennewick, WA 99337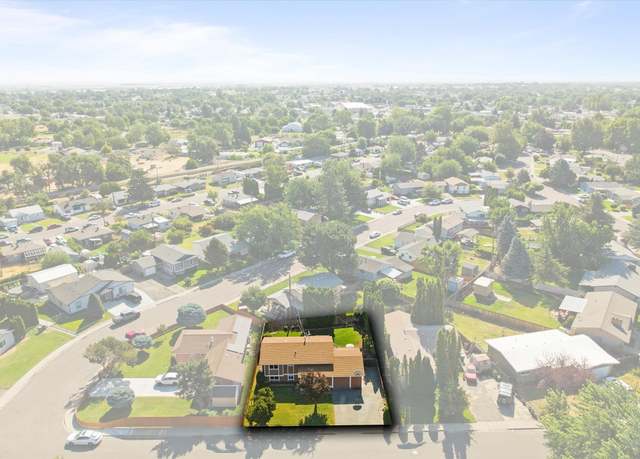 1707 S Fruitland St, Kennewick, WA 99337
1707 S Fruitland St, Kennewick, WA 99337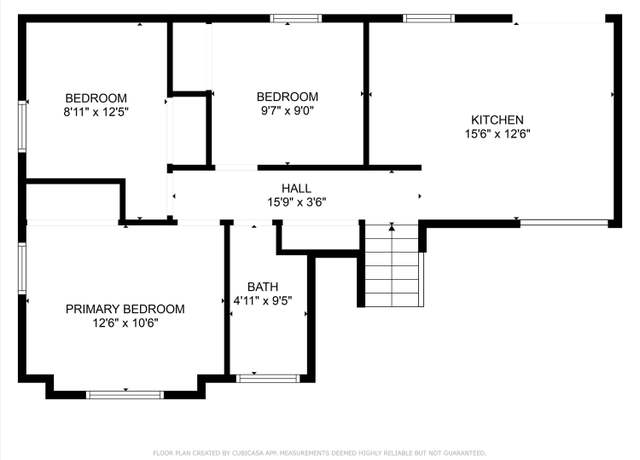 1707 S Fruitland St, Kennewick, WA 99337
1707 S Fruitland St, Kennewick, WA 99337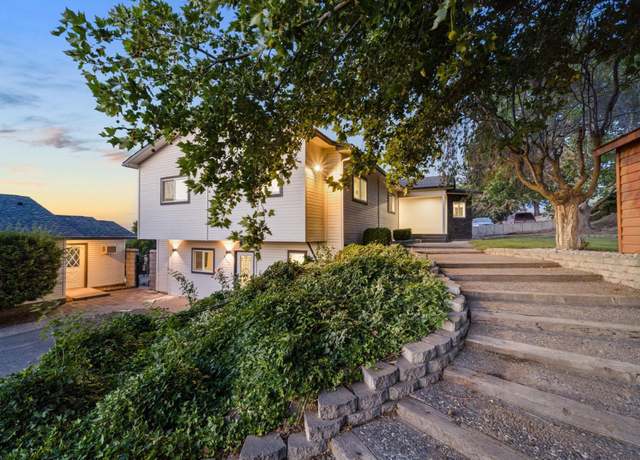 4605 S Ledbetter St, Kennewick, WA 99337
4605 S Ledbetter St, Kennewick, WA 99337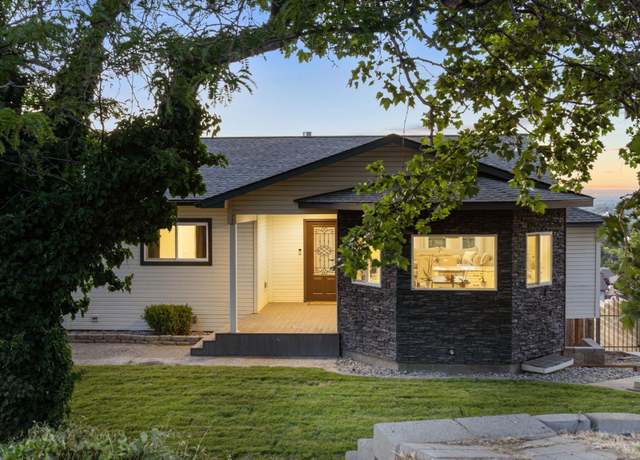 4605 S Ledbetter St, Kennewick, WA 99337
4605 S Ledbetter St, Kennewick, WA 99337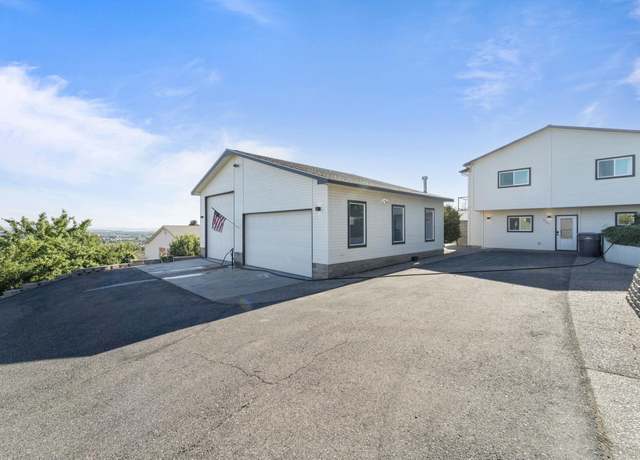 4605 S Ledbetter St, Kennewick, WA 99337
4605 S Ledbetter St, Kennewick, WA 99337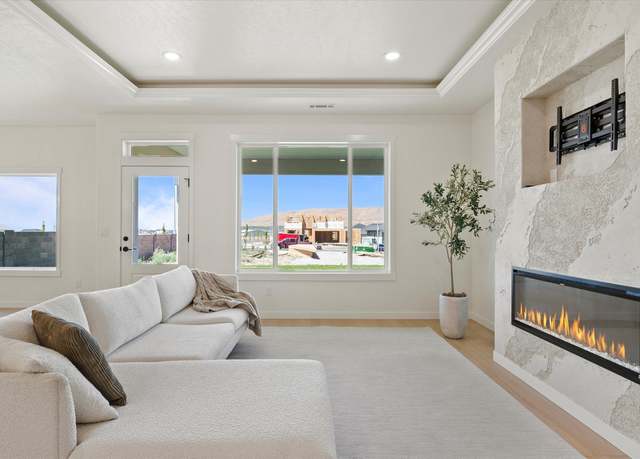 3802 Scout St, Richland, WA 99352
3802 Scout St, Richland, WA 99352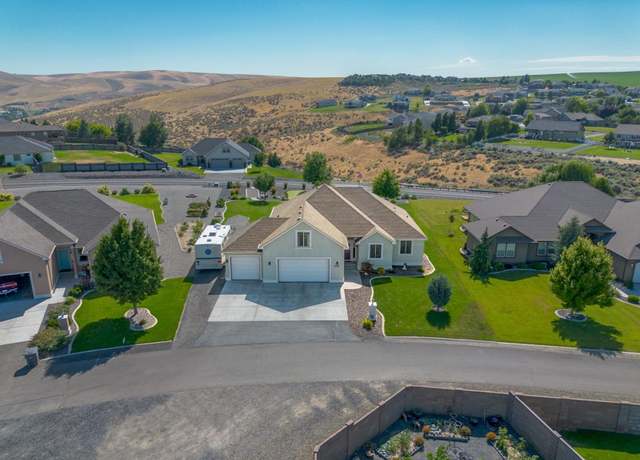 87069 E Haven View PR Pr SE, Kennewick, WA 99338
87069 E Haven View PR Pr SE, Kennewick, WA 99338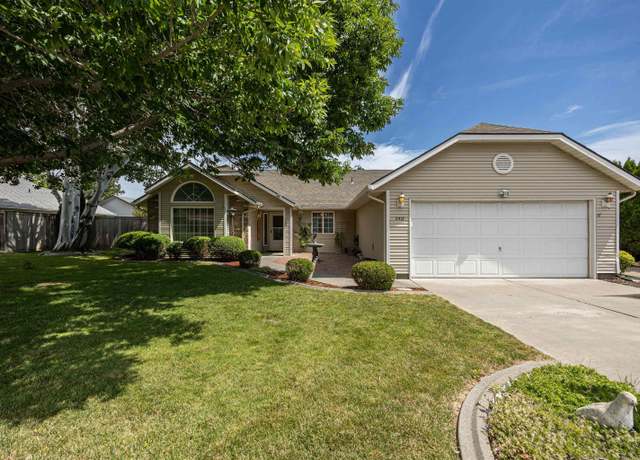 2412 W Klamath Ave, Kennewick, WA 99336
2412 W Klamath Ave, Kennewick, WA 99336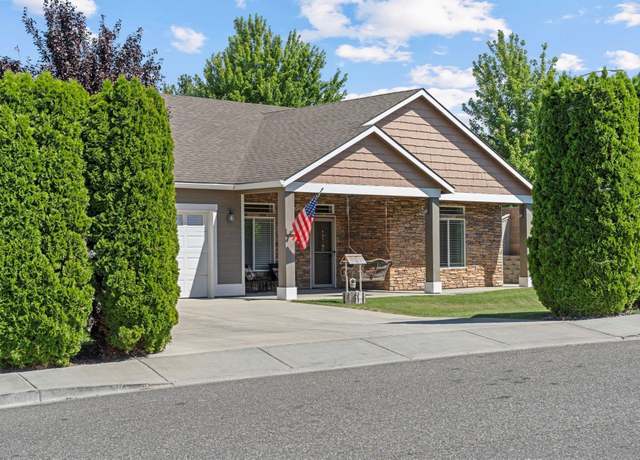 2409 S Edison St, Kennewick, WA 99338
2409 S Edison St, Kennewick, WA 99338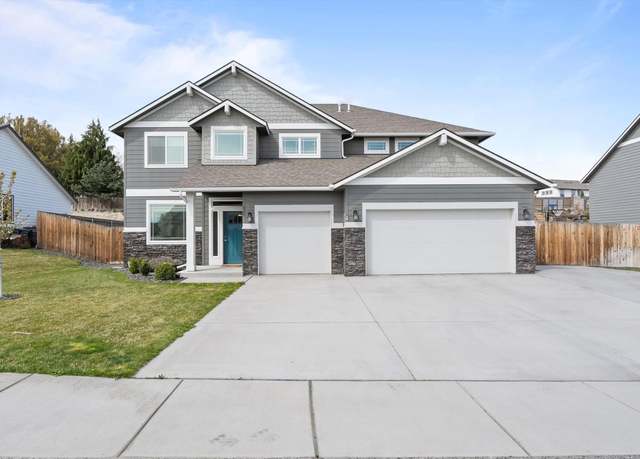 425 Piper St, Richland, WA 99352
425 Piper St, Richland, WA 99352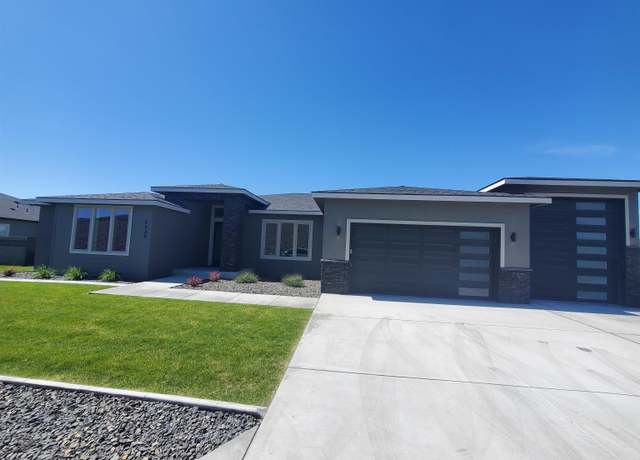 7330 W 22nd Pl, Kennewick, WA 99338
7330 W 22nd Pl, Kennewick, WA 99338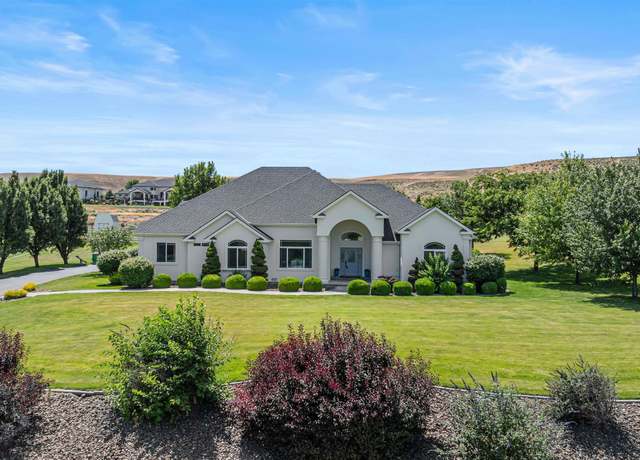 25905 S Sunset Meadow Loop, Kennewick, WA 99338
25905 S Sunset Meadow Loop, Kennewick, WA 99338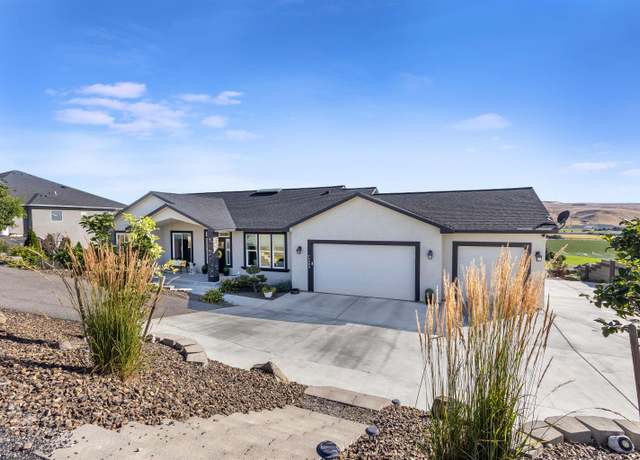 74303 E Grand Bluff Lp, Kennewick, WA 99338
74303 E Grand Bluff Lp, Kennewick, WA 99338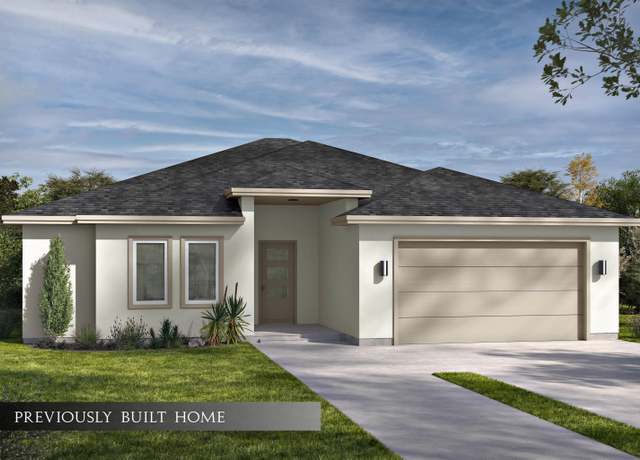 2829 S Beech St, Kennewick, WA 99337
2829 S Beech St, Kennewick, WA 99337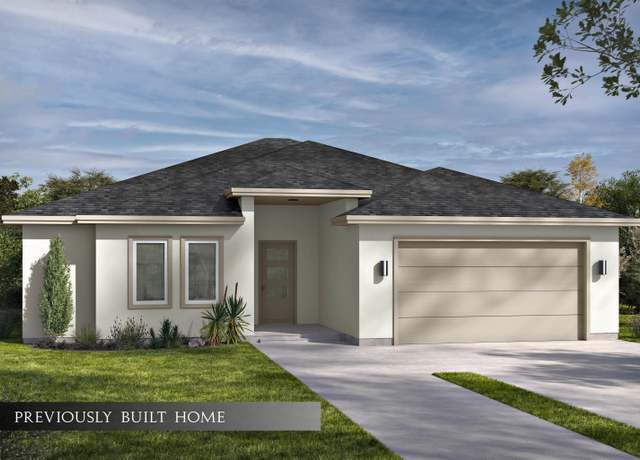 2912 S Beech St, Kennewick, WA 99337
2912 S Beech St, Kennewick, WA 99337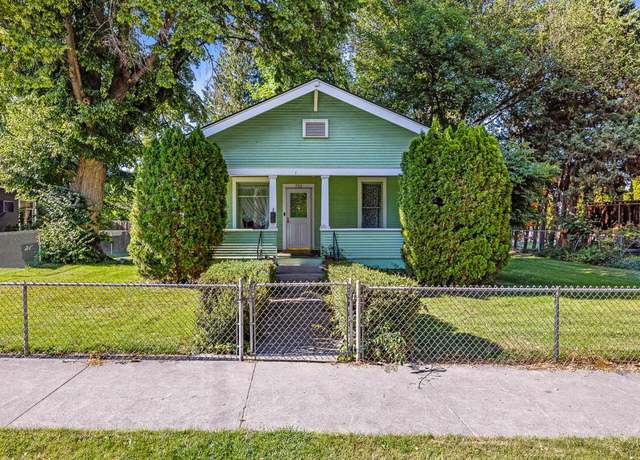 722 W Albany Ave, Kennewick, WA 99336
722 W Albany Ave, Kennewick, WA 99336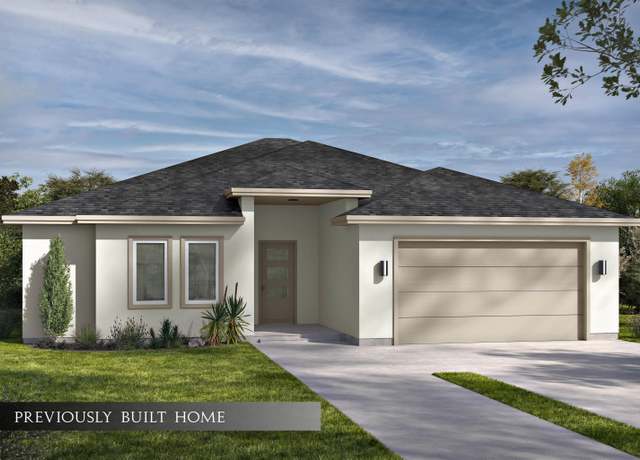 114 S Alder St, Kennewick, WA 99337
114 S Alder St, Kennewick, WA 99337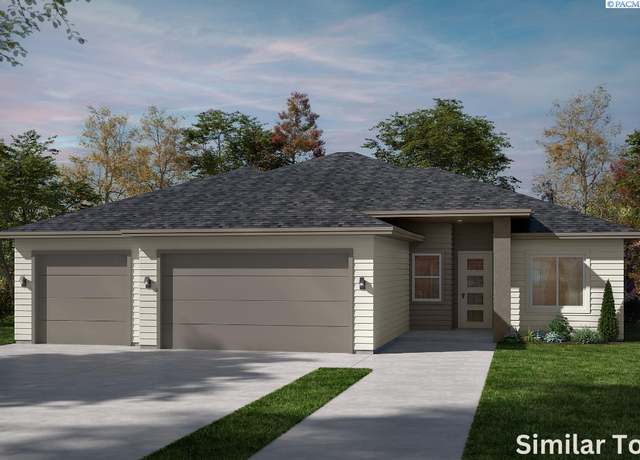 2733 S Beech St, Kennewick, WA 99337
2733 S Beech St, Kennewick, WA 99337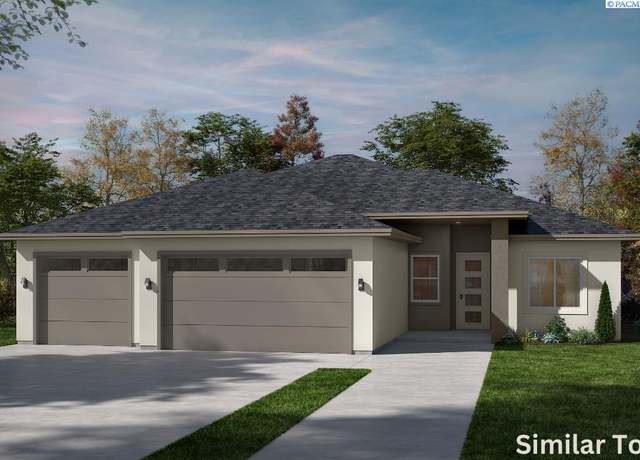 2732 S Beech St, Kennewick, WA 99337
2732 S Beech St, Kennewick, WA 99337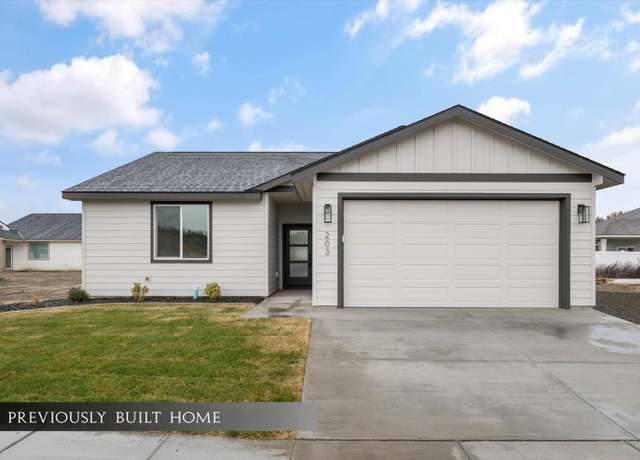 2817 S Beech St, Kennewick, WA 99337
2817 S Beech St, Kennewick, WA 99337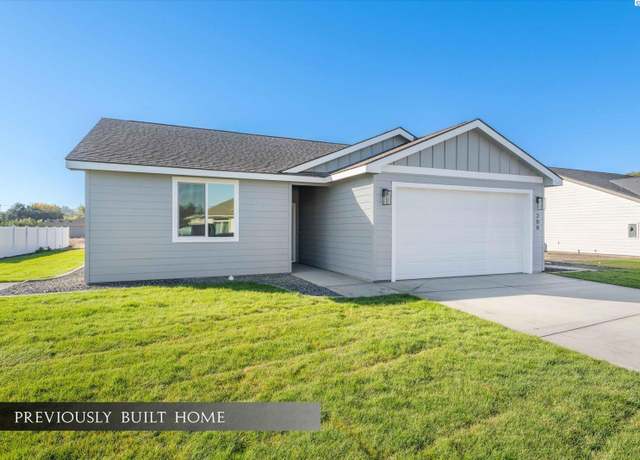 2721 S Beech St, Kennewick, WA 99337
2721 S Beech St, Kennewick, WA 99337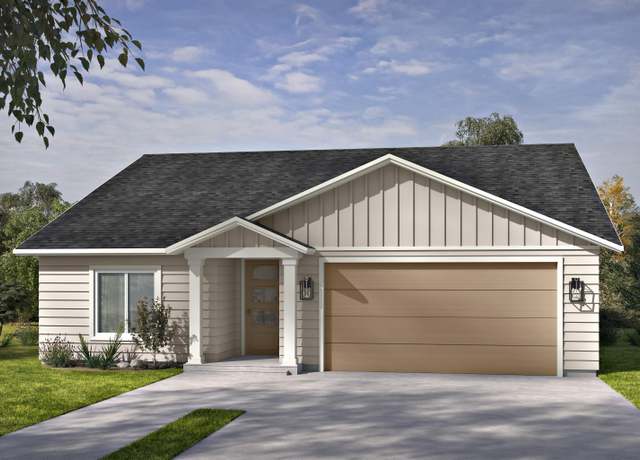 2744 S Beech St, Kennewick, WA 99337
2744 S Beech St, Kennewick, WA 99337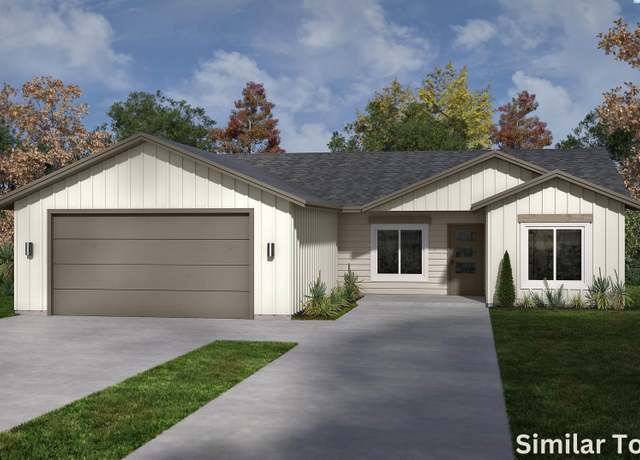 2731 S Alder St, Kennewick, WA 99337
2731 S Alder St, Kennewick, WA 99337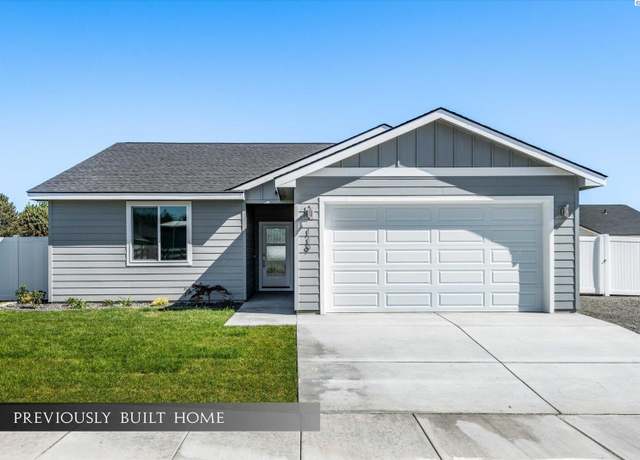 2707 S Alder St, Kennewick, WA 99337
2707 S Alder St, Kennewick, WA 99337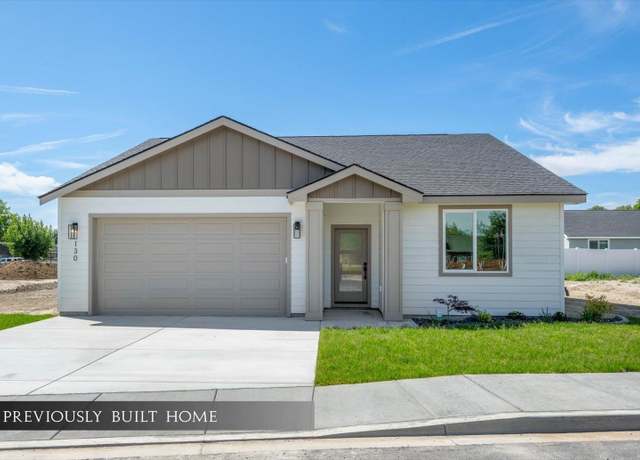 2624 S Beech St, Kennewick, WA 99337
2624 S Beech St, Kennewick, WA 99337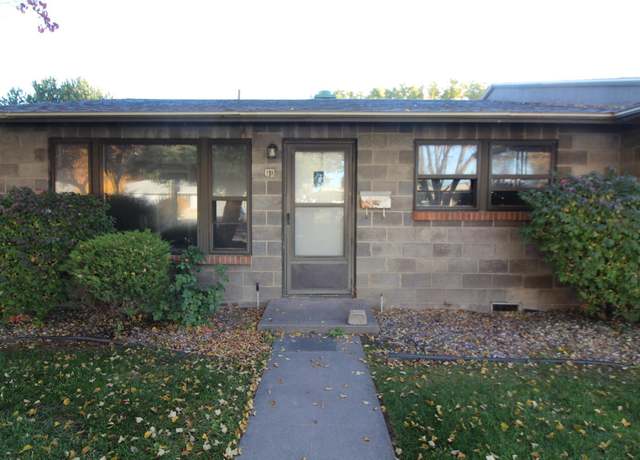 8 N Palouse St, Kennewick, WA 99336
8 N Palouse St, Kennewick, WA 99336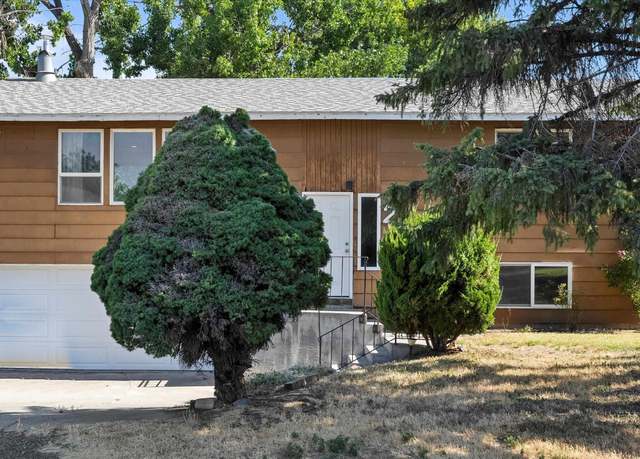 2402 W 16th Ave, Kennewick, WA 99337
2402 W 16th Ave, Kennewick, WA 99337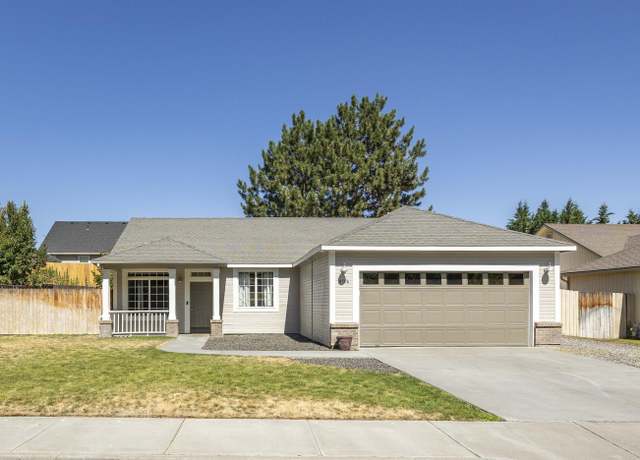 8506 W Klamath Ave, Kennewick, WA 99336
8506 W Klamath Ave, Kennewick, WA 99336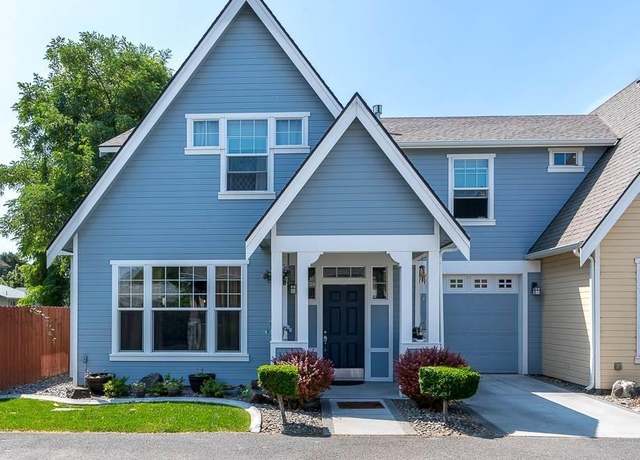 917 S Keller St, Kennewick, WA 99336
917 S Keller St, Kennewick, WA 99336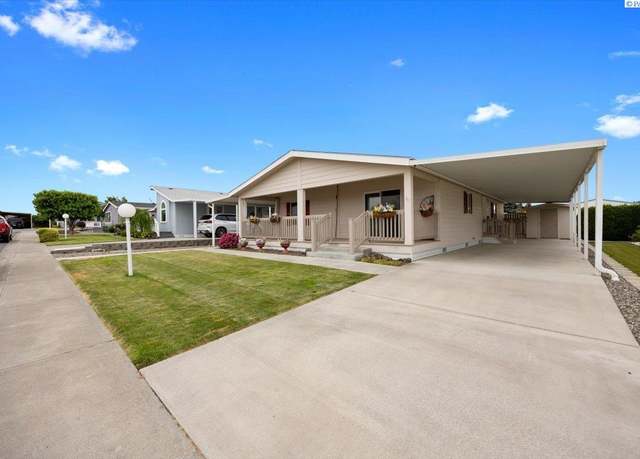 312 S Columbia Center Blvd #93 Blvd, Kennewick, WA 99336
312 S Columbia Center Blvd #93 Blvd, Kennewick, WA 99336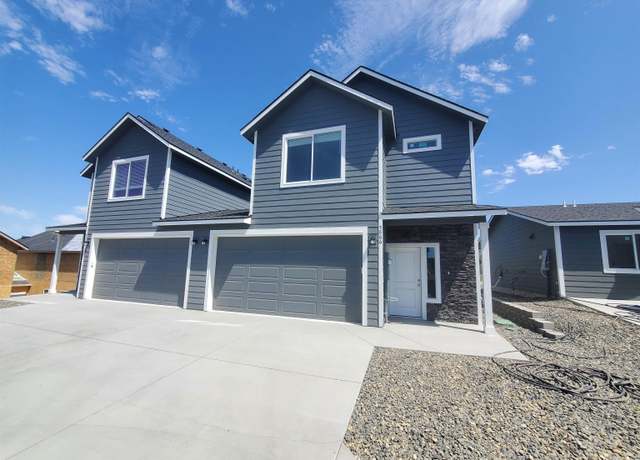 5866 W 41st Ave, Kennewick, WA 99338
5866 W 41st Ave, Kennewick, WA 99338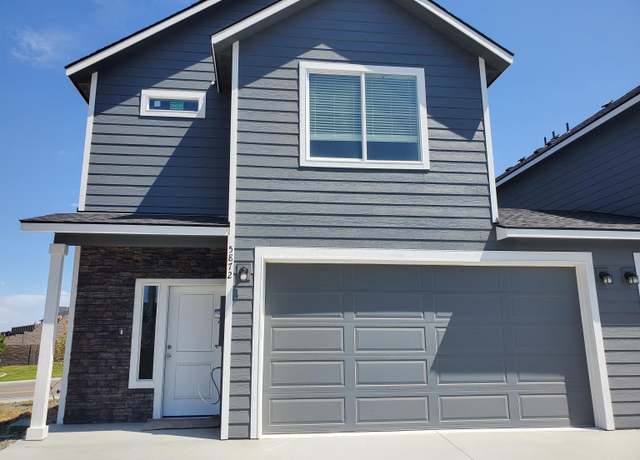 5872 W 41st Ave, Kennewick, WA 99338
5872 W 41st Ave, Kennewick, WA 99338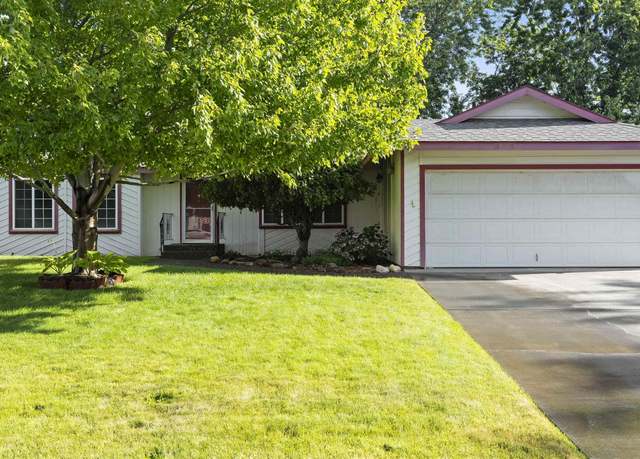 8302 W Deschutes Pl, Kennewick, WA 99336
8302 W Deschutes Pl, Kennewick, WA 99336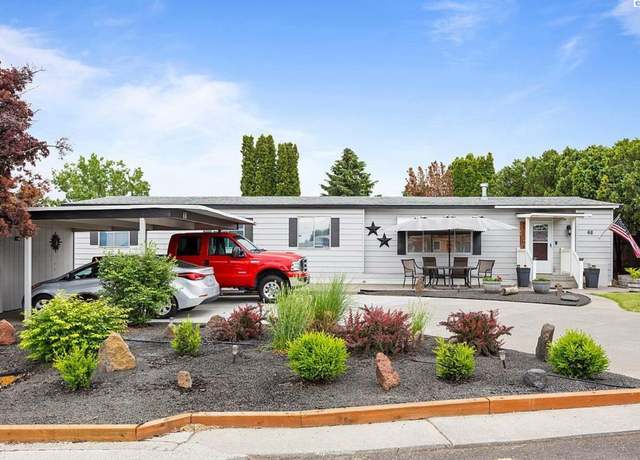 3324 W 19th Ave #68, Kennewick, WA 99338
3324 W 19th Ave #68, Kennewick, WA 99338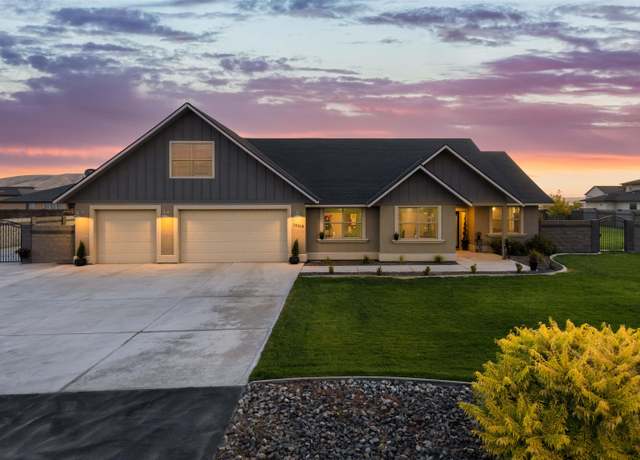 74204 E Reata Rd, Kennewick, WA 99338
74204 E Reata Rd, Kennewick, WA 99338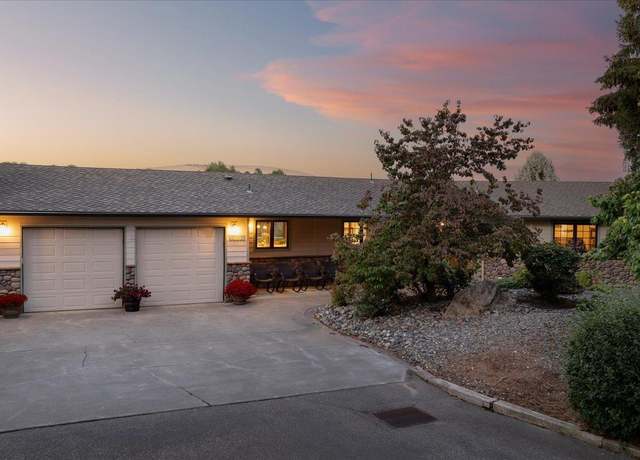 94806 E Granada Ct, Kennewick, WA 99338
94806 E Granada Ct, Kennewick, WA 99338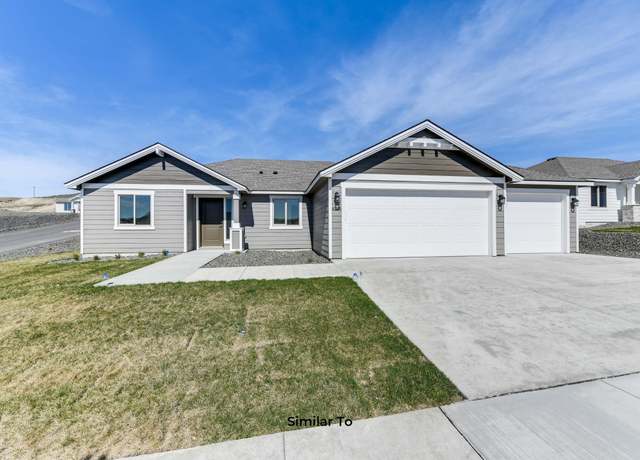 6254 W 28th Ave, Kennewick, WA 99338
6254 W 28th Ave, Kennewick, WA 99338 2963 Bellerive Dr, Richland, WA 99352
2963 Bellerive Dr, Richland, WA 99352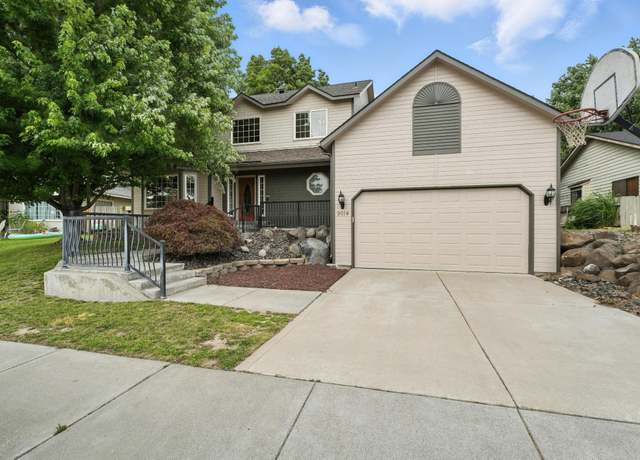 9014 W Grand Ronde Ave, Kennewick, WA 99336
9014 W Grand Ronde Ave, Kennewick, WA 99336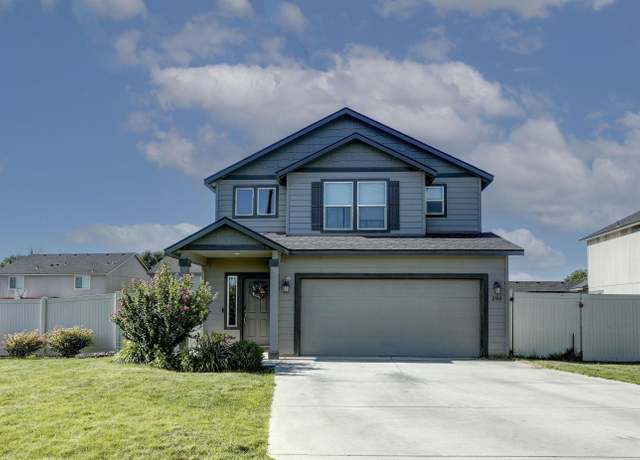 2140 W 23rd Ave, Kennewick, WA 99337
2140 W 23rd Ave, Kennewick, WA 99337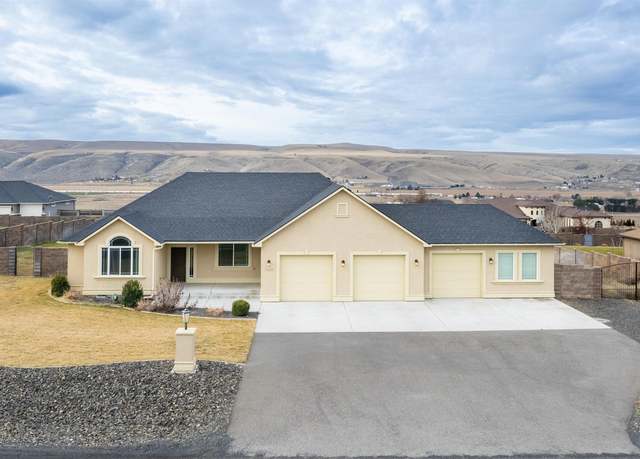 73503 E Reata Rd, Kennewick, WA 99338
73503 E Reata Rd, Kennewick, WA 99338

 United States
United States Canada
Canada