OPEN SAT, 11AM TO 1PMVIDEO TOUR

$400,000
3 beds2.5 baths— sq ft
8059 Hinsdale Ln, Mc Donald, PA 15057Beautiful kitchen • Huge deck • Owner's suite
BERKSHIRE HATHAWAY THE PREFERRED REALTY
OPEN SAT, 11AM TO 1PM

$825,000
4 beds3.5 baths3,536 sq ft
1508 Celebration Cir, Bridgeville, PA 15017Spacious backyard • Cozy firepit • Oversize island
COLDWELL BANKER REALTY
Loading...
NEW CONSTRUCTION3D WALKTHROUGH

$359,990
3 beds2.5 baths1,927 sq ft
4024 Windsfield Way, Bridgeville, PA 15017Hardie plank siding • Natural light • Striking cabinetry
CYGNET REAL ESTATE, INC.

$530,000
4 beds2.5 baths2,000 sq ft
4132 Battle Ridge Rd, Mc Donald, PA 15057Wooded lot • Wrap around deck • Finished basement
DEACON & HOOVER REAL ESTATE ADVISORS LLC
NEW CONSTRUCTION

$519,990
4 beds2.5 baths2,251 sq ft
1438 Hastings Cres Unit Marlow, Bridgeville, PA 15017Luxury kitchen • Large open layout • Work from home space
CYGNET REAL ESTATE, INC.
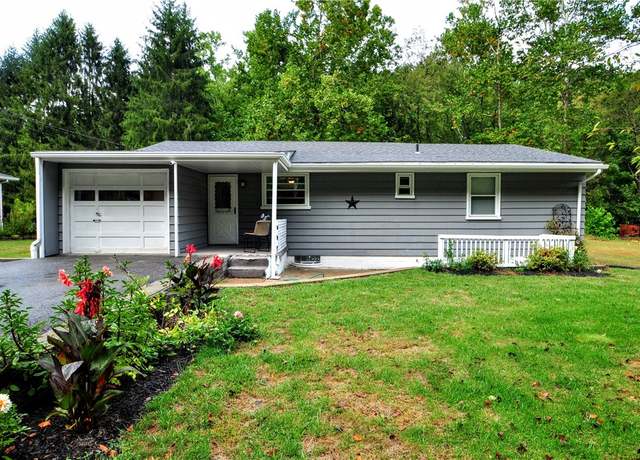 208 Bridge St, Presto, PA 15142
208 Bridge St, Presto, PA 15142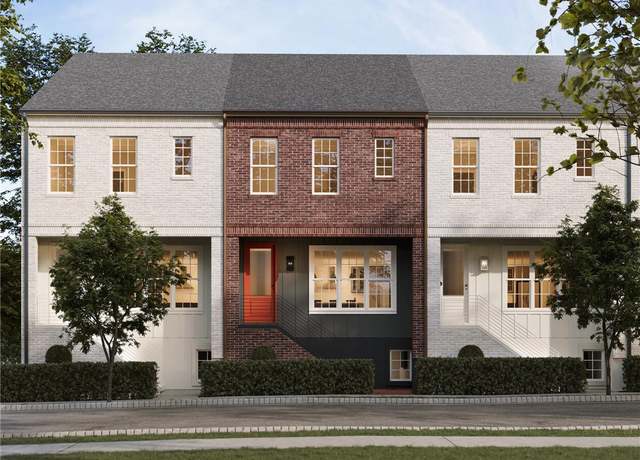 4026 Cottage Way, Bridgeville, PA 15017
4026 Cottage Way, Bridgeville, PA 15017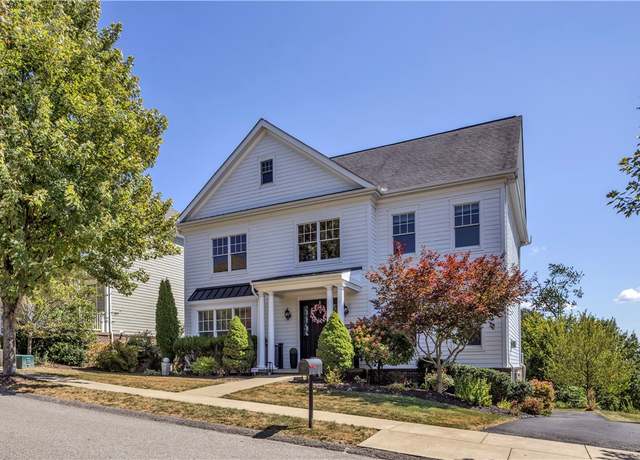 1206 Newbury Highland, Bridgeville, PA 15017
1206 Newbury Highland, Bridgeville, PA 15017$649,900
4 beds3.5 baths2,958 sq ft
1206 Newbury Highland, Bridgeville, PA 15017COLDWELL BANKER REALTY
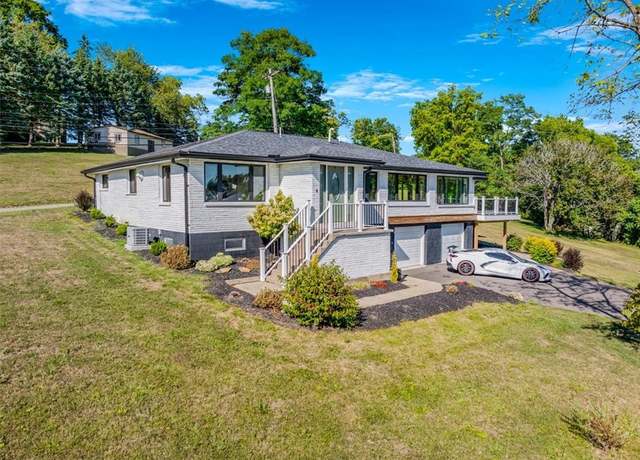 4401 Battle Ridge Rd, Oakdale, PA 15071
4401 Battle Ridge Rd, Oakdale, PA 15071$575,000
4 beds3 baths3,200 sq ft
4401 Battle Ridge Rd, Oakdale, PA 15071BERKSHIRE HATHAWAY THE PREFERRED REALTY
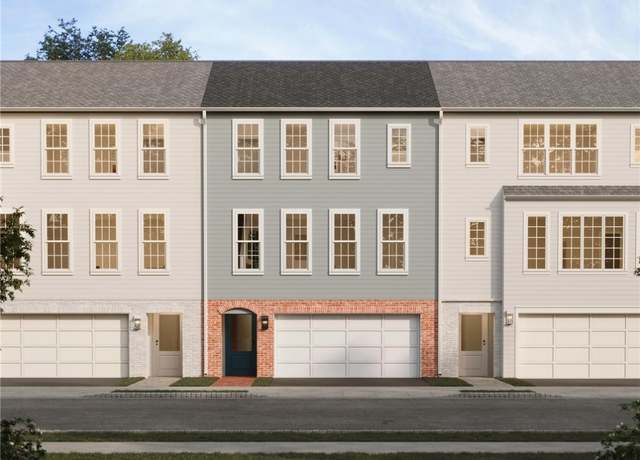 4012 Benton Way, Bridgeville, PA 15017
4012 Benton Way, Bridgeville, PA 15017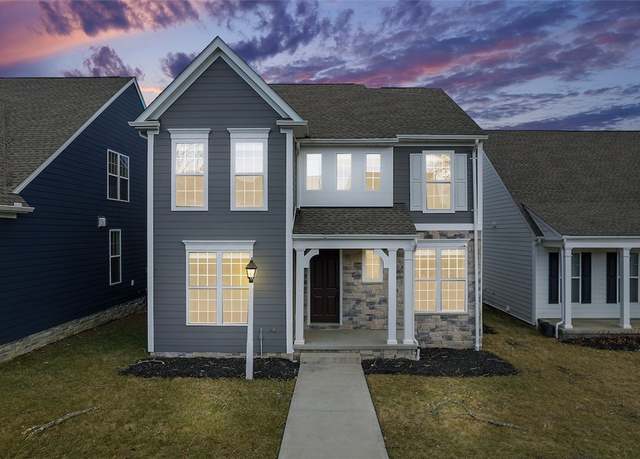 2118 Chartiers Run, Bridgeville, PA 15017
2118 Chartiers Run, Bridgeville, PA 15017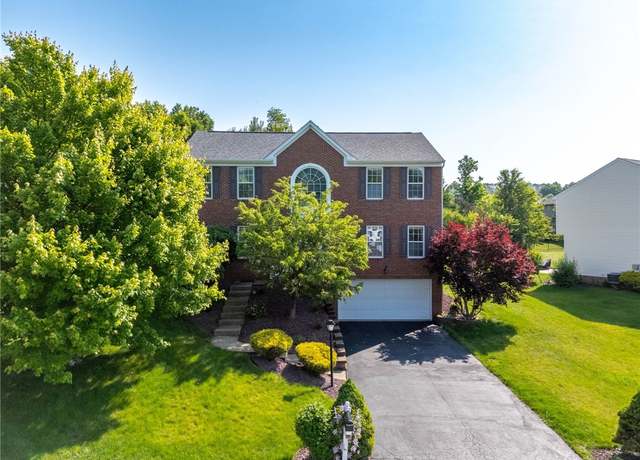 5416 Forest Edge Dr, Mc Donald, PA 15057
5416 Forest Edge Dr, Mc Donald, PA 15057 5812 Windsor Dr, Mc Donald, PA 15057
5812 Windsor Dr, Mc Donald, PA 15057$499,000
4 beds3 baths3,000 sq ft
5812 Windsor Dr, Mc Donald, PA 15057HOWARD HANNA REAL ESTATE SERVICES
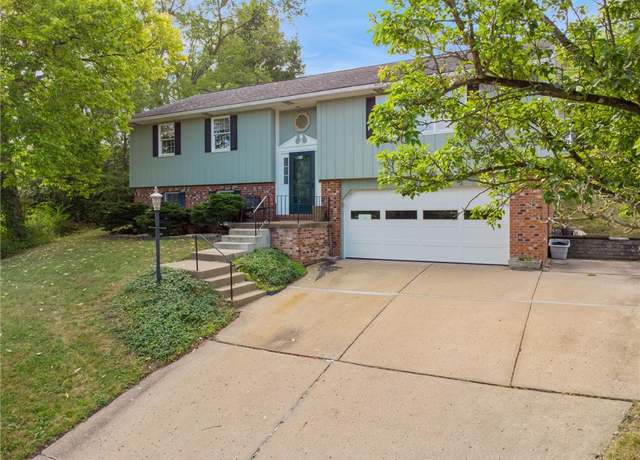 34 Wabash Ave, Morgan, PA 15064
34 Wabash Ave, Morgan, PA 15064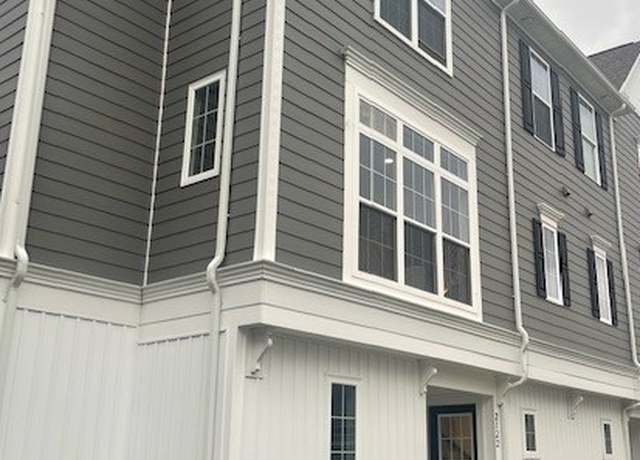 2122 Westcott Ln, Bridgeville, PA 15017
2122 Westcott Ln, Bridgeville, PA 15017$399,900
3 beds2.5 baths1,434 sq ft
2122 Westcott Ln, Bridgeville, PA 15017HOWARD HANNA REAL ESTATE SERVICES
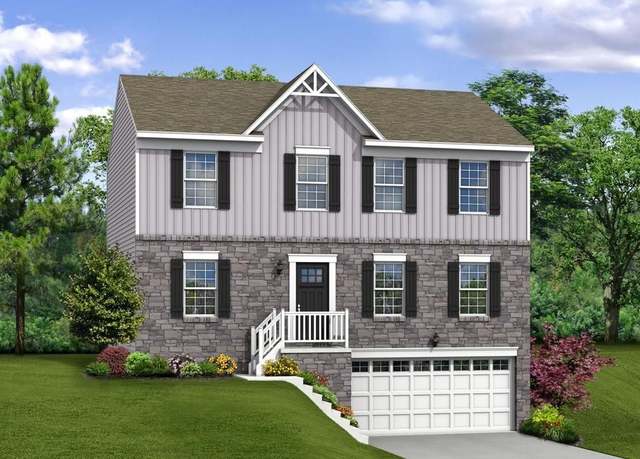 2033 Field Stone Dr, Mc Donald, PA 15057
2033 Field Stone Dr, Mc Donald, PA 15057$558,020
4 beds2.5 baths1,944 sq ft
2033 Field Stone Dr, Mc Donald, PA 15057Listing provided by Zillow
Loading...
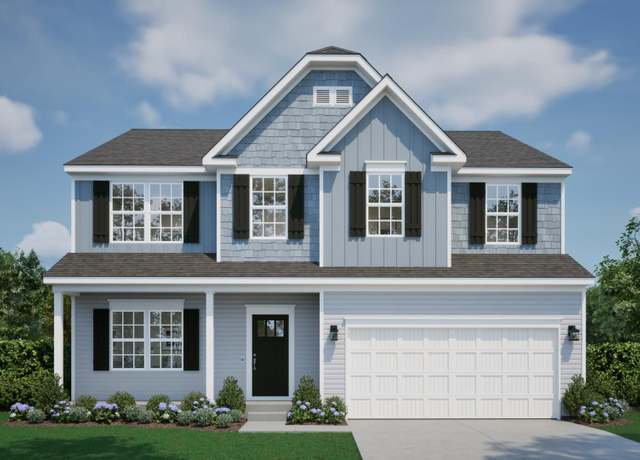 2006 Field Stone Dr, Mc Donald, PA 15057
2006 Field Stone Dr, Mc Donald, PA 15057$616,620
3 beds2.5 baths2,690 sq ft
2006 Field Stone Dr, Mc Donald, PA 15057Listing provided by Zillow
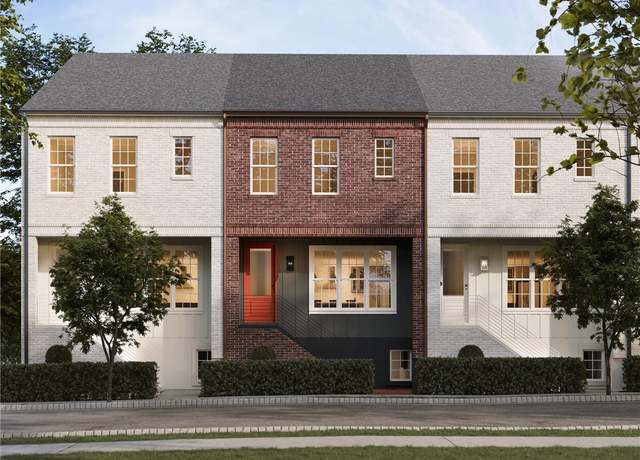 4022 Cottage Way, Bridgeville, PA 15017
4022 Cottage Way, Bridgeville, PA 15017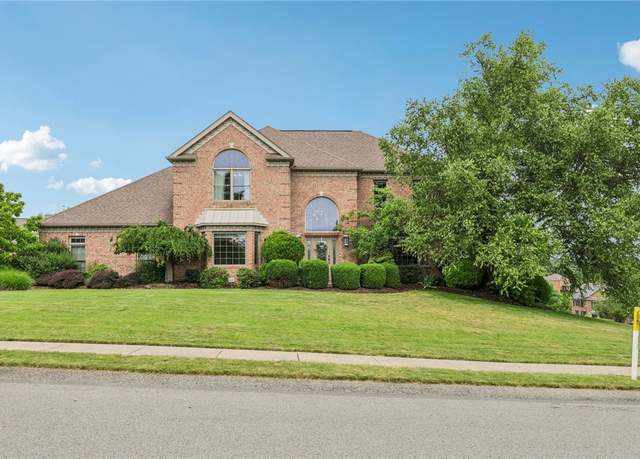 2100 Crestwood Dr, Mc Donald, PA 15057
2100 Crestwood Dr, Mc Donald, PA 15057$749,500
4 beds3.5 baths3,118 sq ft
2100 Crestwood Dr, Mc Donald, PA 15057HOWARD HANNA REAL ESTATE SERVICES
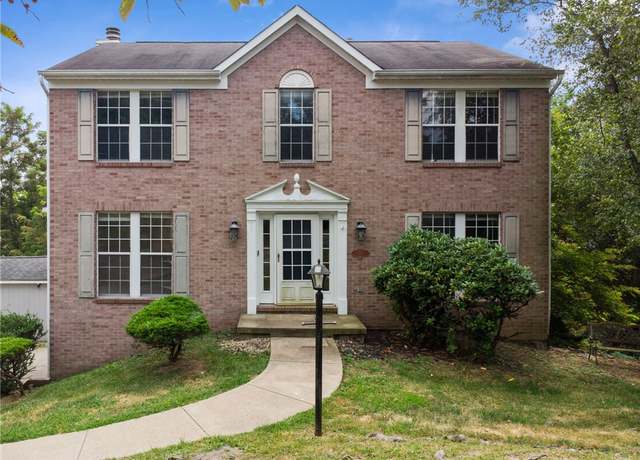 539 Hickory Grade Rd, Bridgeville, PA 15017
539 Hickory Grade Rd, Bridgeville, PA 15017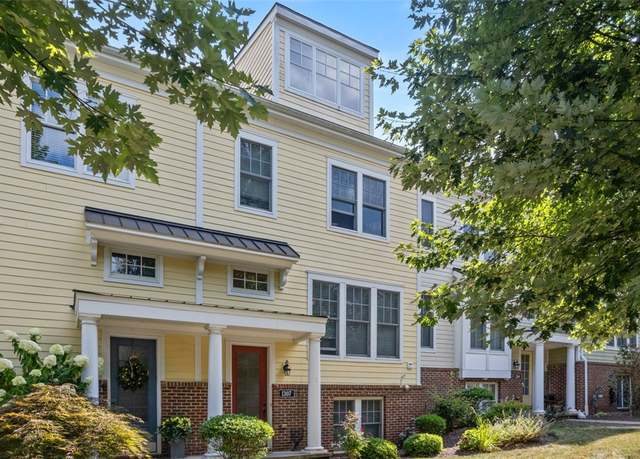 1307 Village Ln, Bridgeville, PA 15017
1307 Village Ln, Bridgeville, PA 15017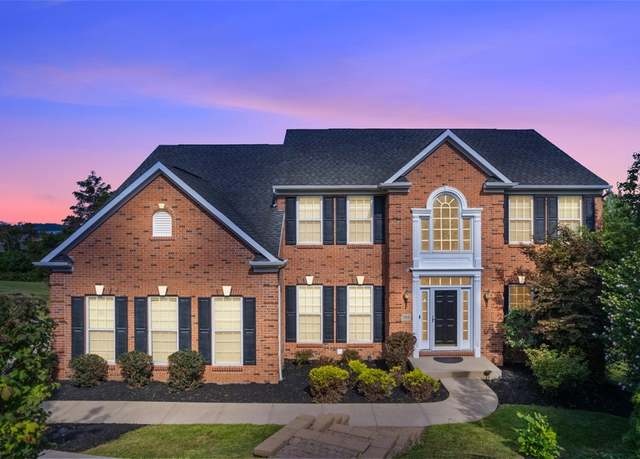 754 Hickory Grade Rd, Bridgeville, PA 15017
754 Hickory Grade Rd, Bridgeville, PA 15017$675,000
4 beds3.5 baths3,382 sq ft
754 Hickory Grade Rd, Bridgeville, PA 15017COMPASS PENNSYLVANIA, LLC
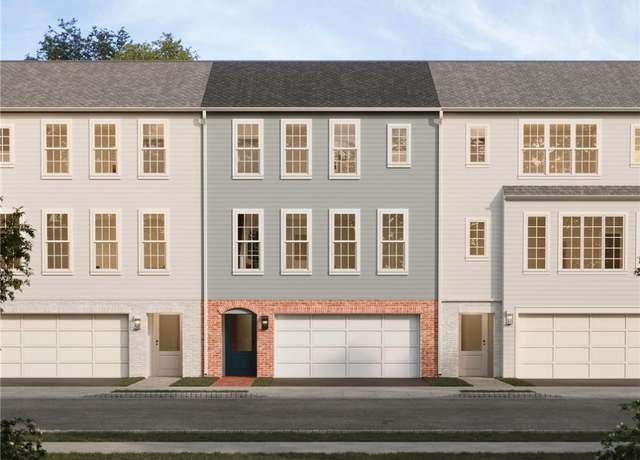 4006 Benton Way, Bridgeville, PA 15017
4006 Benton Way, Bridgeville, PA 15017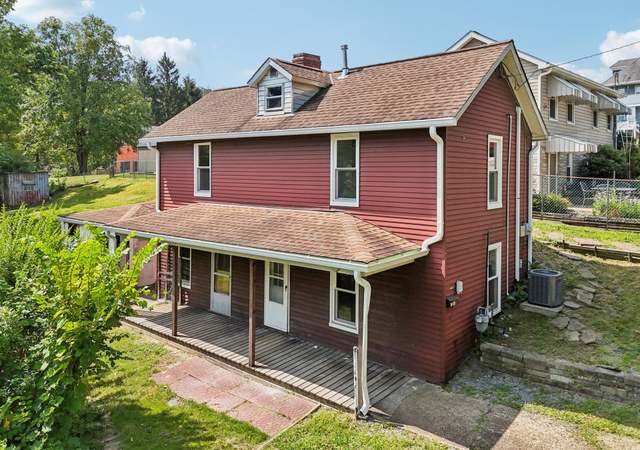 340 2nd Ave, Bridgeville, PA 15017
340 2nd Ave, Bridgeville, PA 15017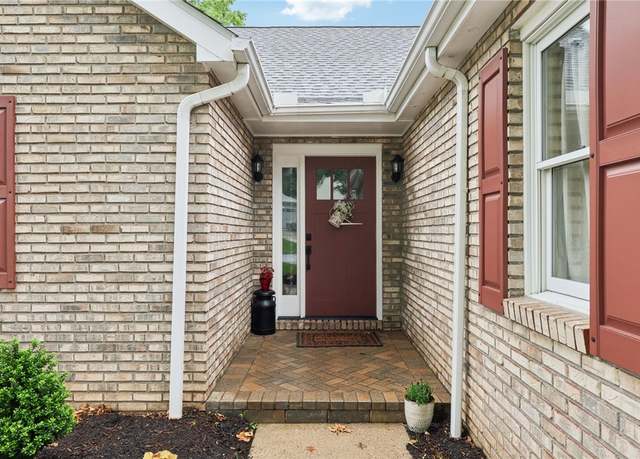 1005 Lakemont Dr, Bridgeville, PA 15017
1005 Lakemont Dr, Bridgeville, PA 15017$440,000
3 beds2 baths1,764 sq ft
1005 Lakemont Dr, Bridgeville, PA 15017HOWARD HANNA REAL ESTATE SERVICES
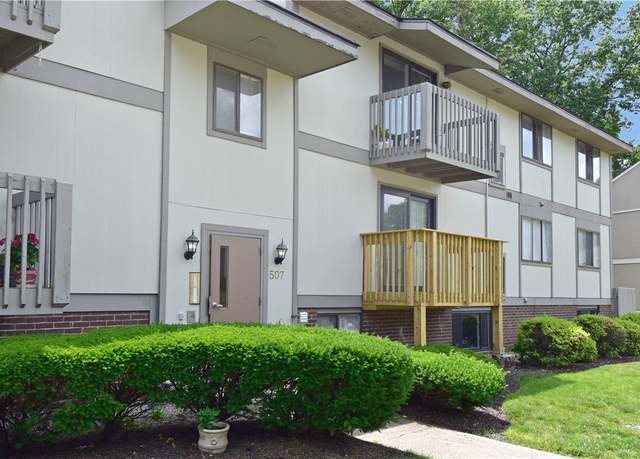 507 Hunters Path Rd Unit#32 #32, Bridgeville, PA 15017
507 Hunters Path Rd Unit#32 #32, Bridgeville, PA 15017$107,000
2 beds1 bath920 sq ft
507 Hunters Path Rd Unit#32 #32, Bridgeville, PA 15017COLDWELL BANKER REALTY
 120 Blythe Rd, Morgan, PA 15064
120 Blythe Rd, Morgan, PA 15064$175,000
3 beds2 baths1,288 sq ft
120 Blythe Rd, Morgan, PA 15064BERKSHIRE HATHAWAY THE PREFERRED REALTY
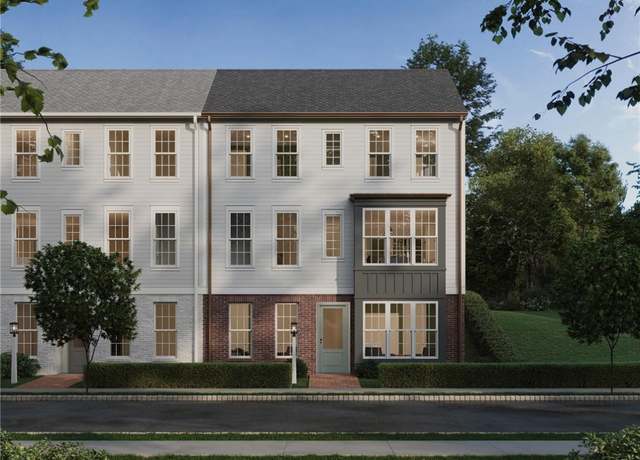 4003 Benton Way, Bridgeville, PA 15017
4003 Benton Way, Bridgeville, PA 15017 1021 Stonegate Dr, Mcdonald, PA 15057
1021 Stonegate Dr, Mcdonald, PA 15057$745,000
5 beds4.5 baths3,659 sq ft
1021 Stonegate Dr, Mcdonald, PA 15057BERKSHIRE HATHAWAY THE PREFERRED REALTY
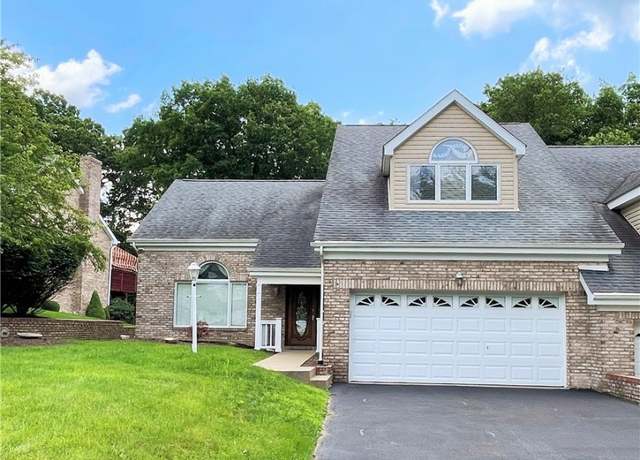 250 Portman Ln, Bridgeville, PA 15017
250 Portman Ln, Bridgeville, PA 15017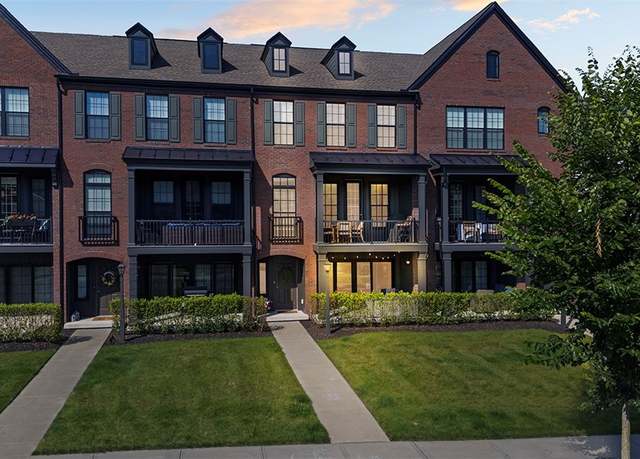 3155 Preston Way, Bridgeville, PA 15017
3155 Preston Way, Bridgeville, PA 15017 6 Morgan St, Morgan, PA 15064
6 Morgan St, Morgan, PA 15064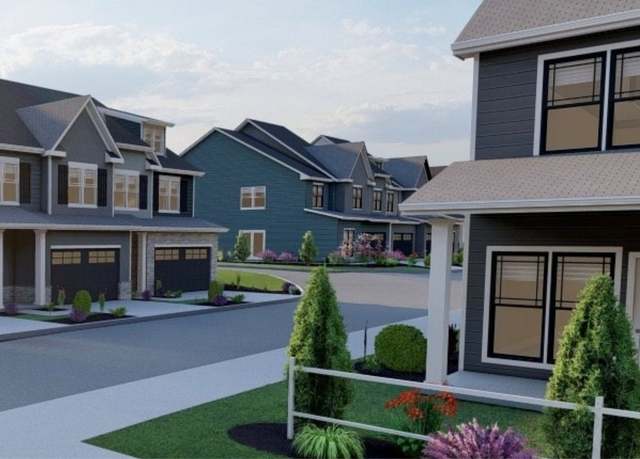 Homes Available Soon Plan, 4c83rq Bridgeville, PA 15017
Homes Available Soon Plan, 4c83rq Bridgeville, PA 15017Unknown
— beds— baths— sq ft
Homes Available Soon Plan, 4c83rq Bridgeville, PA 15017Listing provided by Zillow
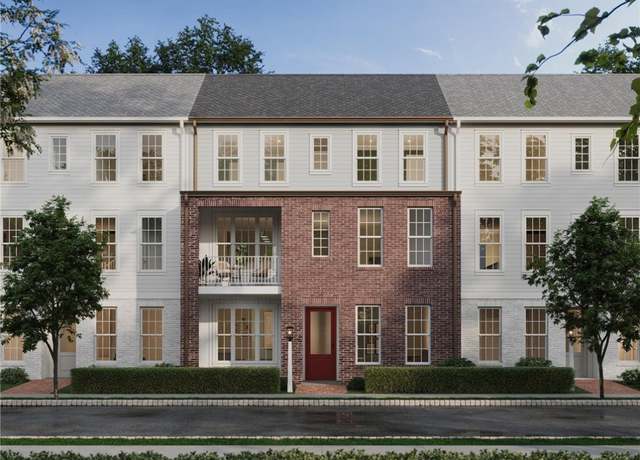 4017 Benton Way, Bridgeville, PA 15017
4017 Benton Way, Bridgeville, PA 15017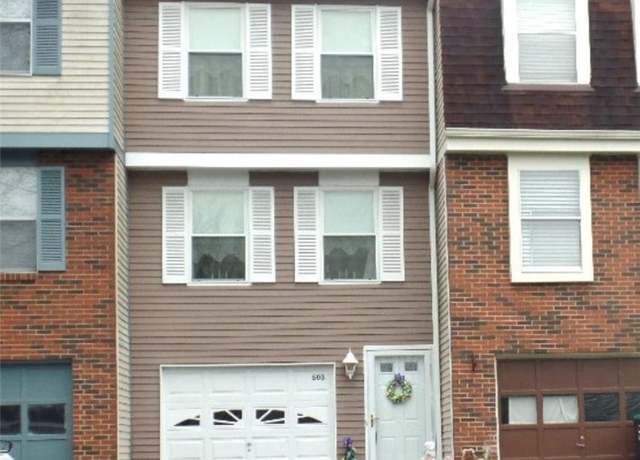 503 Winesap, Bridgeville, PA 15017
503 Winesap, Bridgeville, PA 15017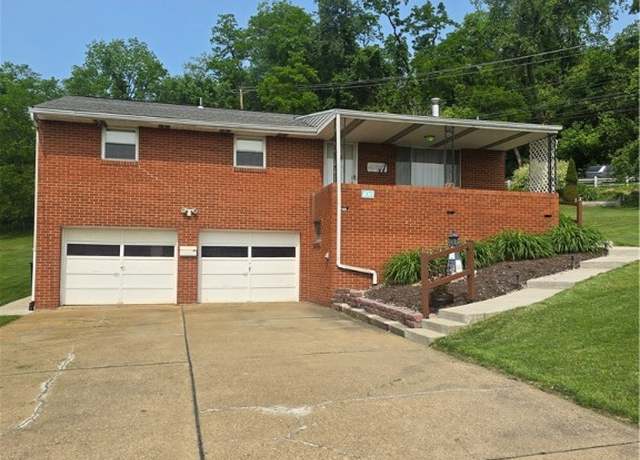 100 Pinewood Dr, Bridgeville, PA 15017
100 Pinewood Dr, Bridgeville, PA 15017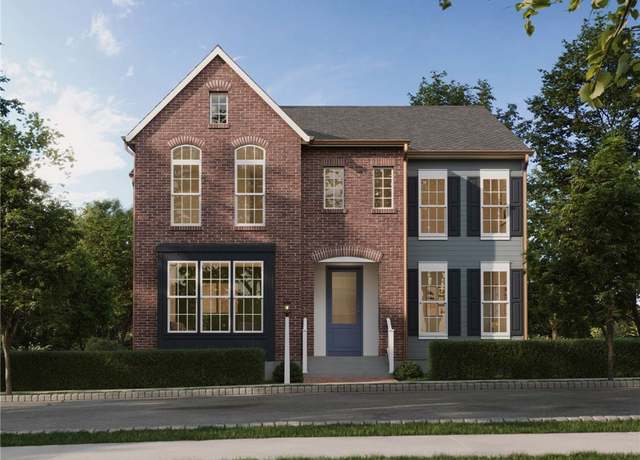 4049 Windsfield Way, Bridgeville, PA 15017
4049 Windsfield Way, Bridgeville, PA 15017$989,990
6 beds4.5 baths5,158 sq ft
4049 Windsfield Way, Bridgeville, PA 15017CYGNET REAL ESTATE, INC.
 3100 Goodwin Aly, Bridgeville, PA 15017
3100 Goodwin Aly, Bridgeville, PA 15017$339,900
2 beds2.5 baths1,770 sq ft
3100 Goodwin Aly, Bridgeville, PA 15017HOWARD HANNA REAL ESTATE SERVICES
 Marlow Plan, Bridgeville, PA 15017
Marlow Plan, Bridgeville, PA 15017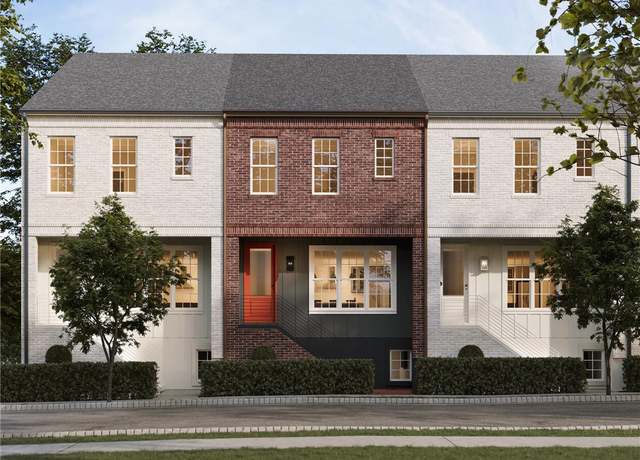 4024 Cottage Way, Bridgeville, PA 15017
4024 Cottage Way, Bridgeville, PA 15017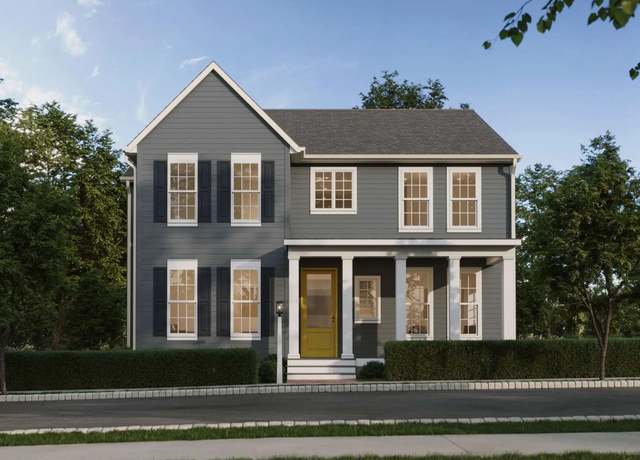 Ashby Plan, Bridgeville, PA 15017
Ashby Plan, Bridgeville, PA 15017Viewing page 1 of 2 (Download All)
Popular Markets in Pennsylvania
- Philadelphia homes for sale$295,000
- Pittsburgh homes for sale$269,900
- West Chester homes for sale$642,450
- Lancaster homes for sale$299,900
- Allentown homes for sale$265,000
- Bethlehem homes for sale$359,000









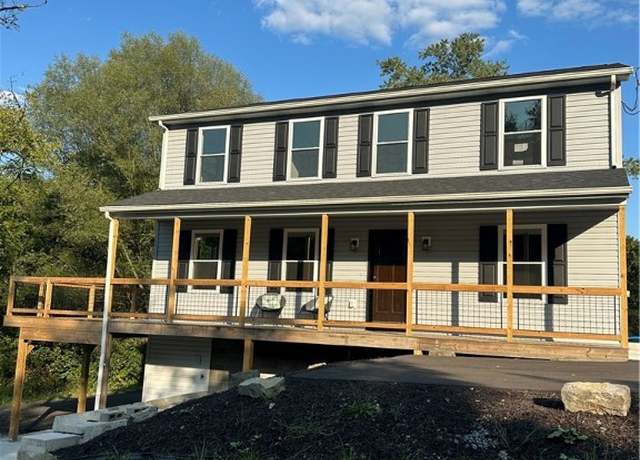
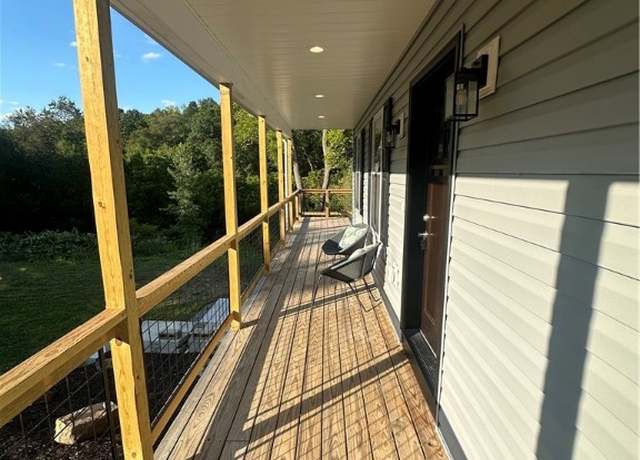
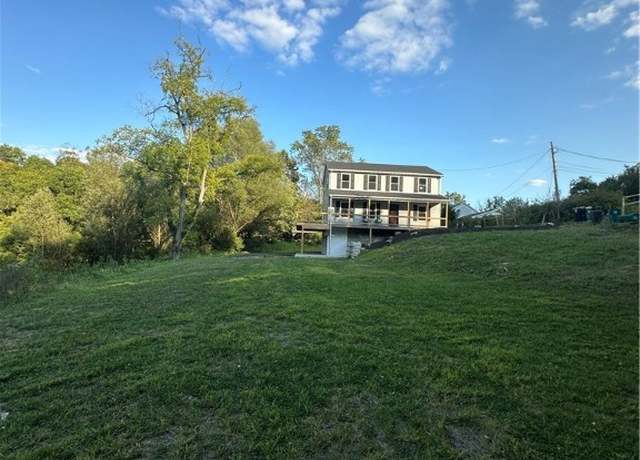
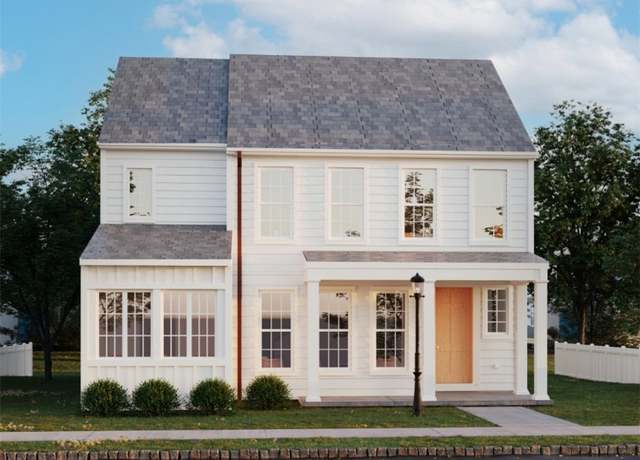
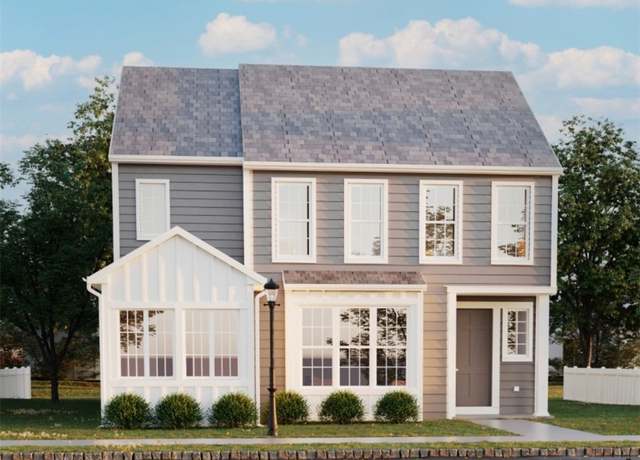
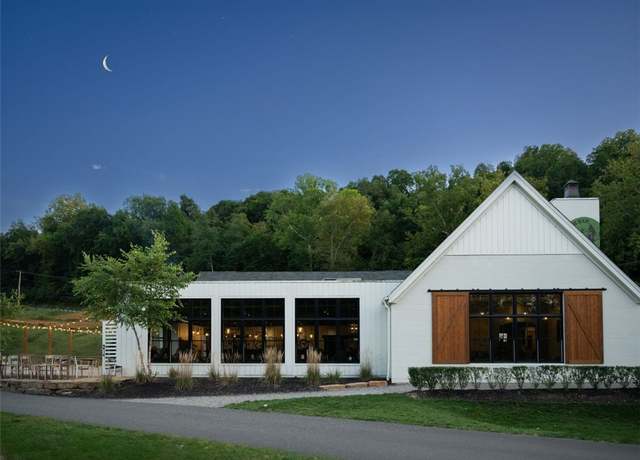


 United States
United States Canada
Canada