More to explore in Parkside Elementary School, VA
- Featured
- Price
- Bedroom
Popular Markets in Virginia
- Arlington homes for sale$875,000
- Alexandria homes for sale$583,000
- Virginia Beach homes for sale$439,900
- Fairfax homes for sale$798,800
- Richmond homes for sale$434,998
- Ashburn homes for sale$624,990
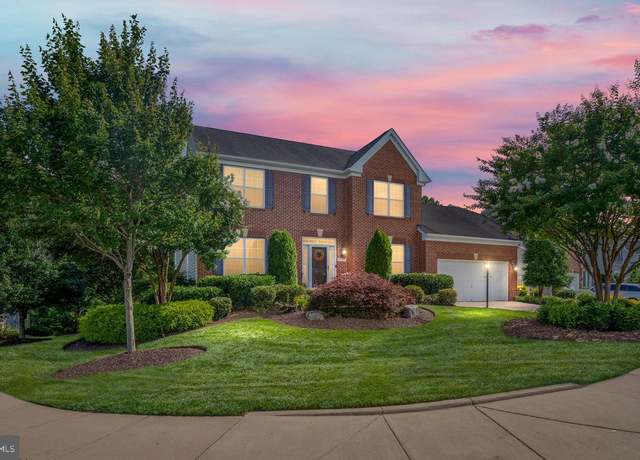 5700 Spruce Valley Dr, Fredericksburg, VA 22407
5700 Spruce Valley Dr, Fredericksburg, VA 22407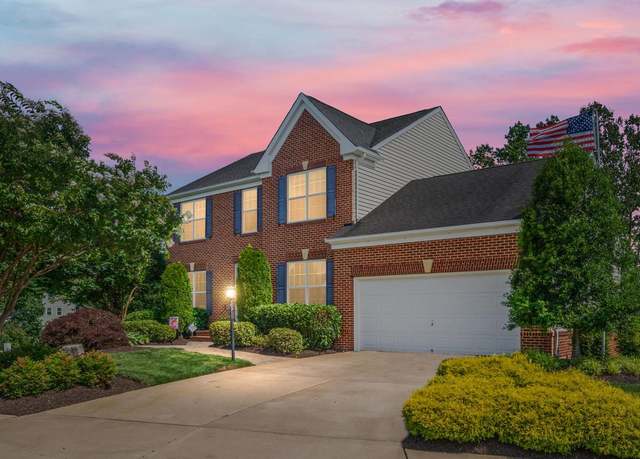 5700 Spruce Valley Dr, Fredericksburg, VA 22407
5700 Spruce Valley Dr, Fredericksburg, VA 22407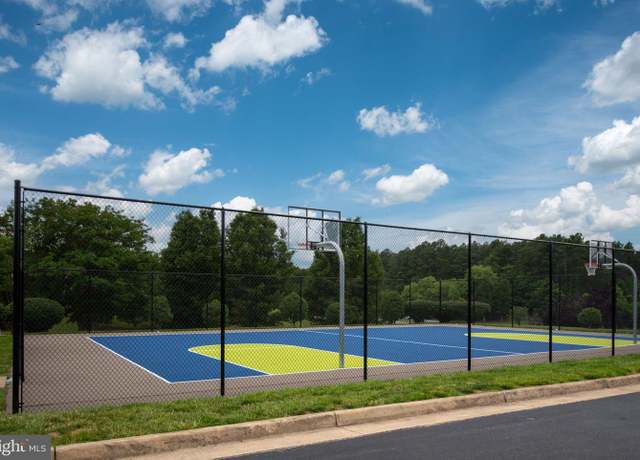 5700 Spruce Valley Dr, Fredericksburg, VA 22407
5700 Spruce Valley Dr, Fredericksburg, VA 22407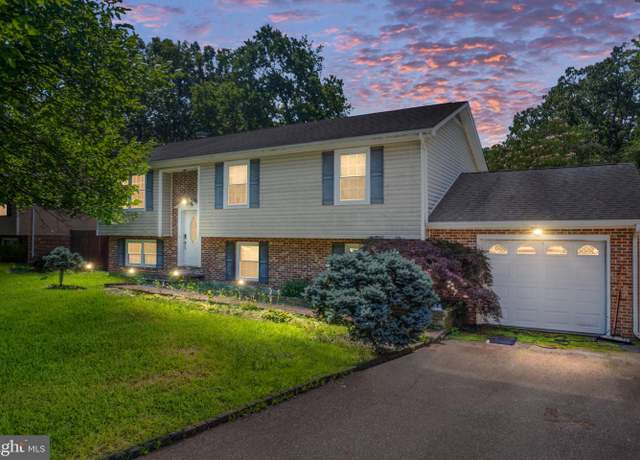 102 Breezewood Dr, Fredericksburg, VA 22407
102 Breezewood Dr, Fredericksburg, VA 22407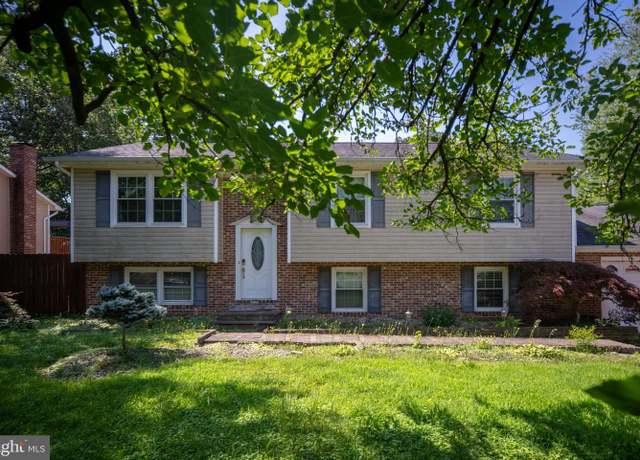 102 Breezewood Dr, Fredericksburg, VA 22407
102 Breezewood Dr, Fredericksburg, VA 22407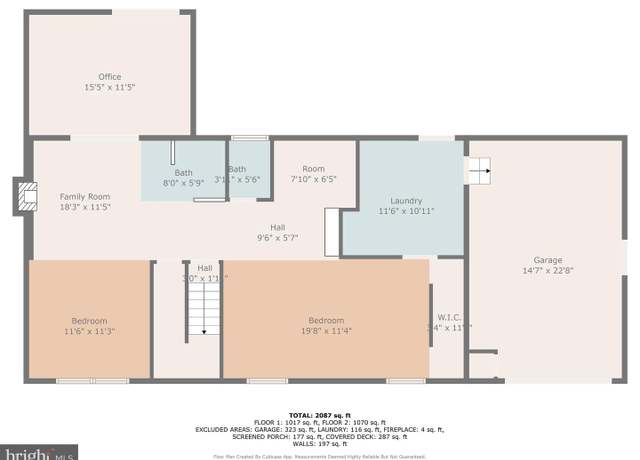 102 Breezewood Dr, Fredericksburg, VA 22407
102 Breezewood Dr, Fredericksburg, VA 22407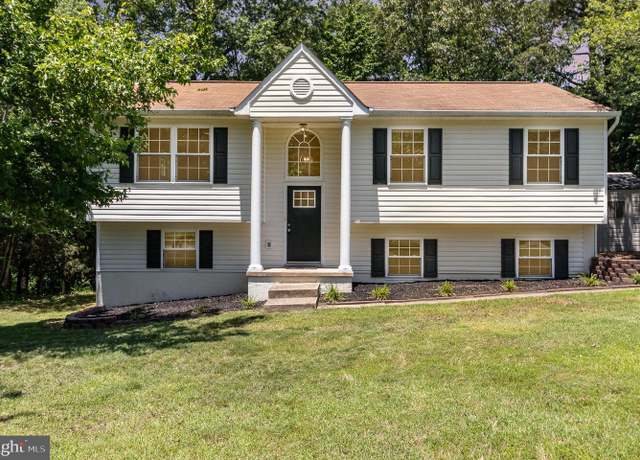 8600 S Fork Ct, Fredericksburg, VA 22407
8600 S Fork Ct, Fredericksburg, VA 22407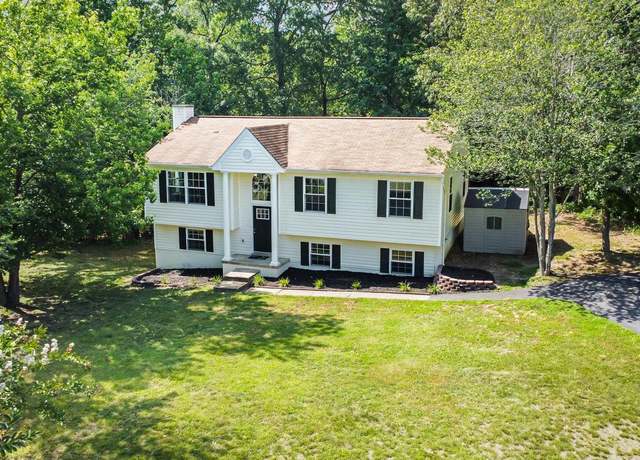 8600 S Fork Ct, Fredericksburg, VA 22407
8600 S Fork Ct, Fredericksburg, VA 22407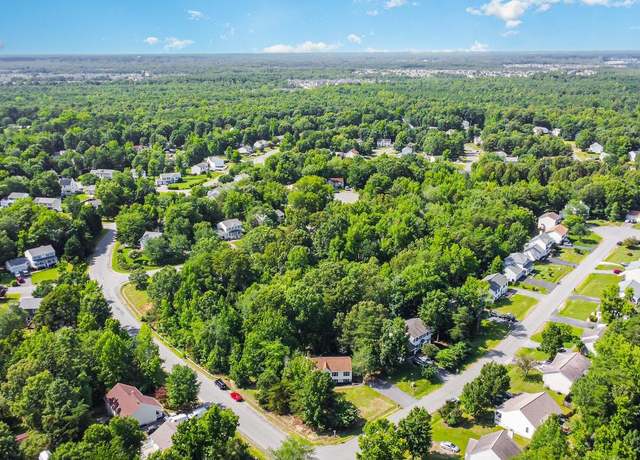 8600 S Fork Ct, Fredericksburg, VA 22407
8600 S Fork Ct, Fredericksburg, VA 22407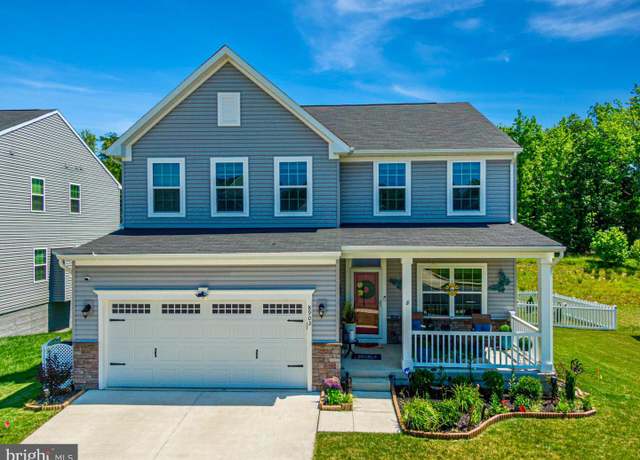 8903 Maple Run Dr, Fredericksburg, VA 22407
8903 Maple Run Dr, Fredericksburg, VA 22407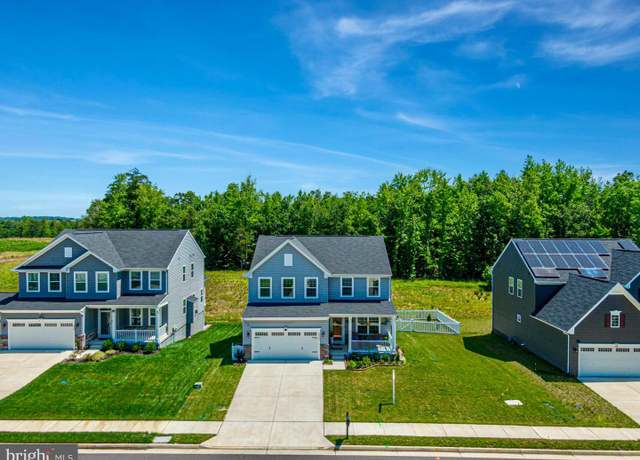 8903 Maple Run Dr, Fredericksburg, VA 22407
8903 Maple Run Dr, Fredericksburg, VA 22407 8903 Maple Run Dr, Fredericksburg, VA 22407
8903 Maple Run Dr, Fredericksburg, VA 22407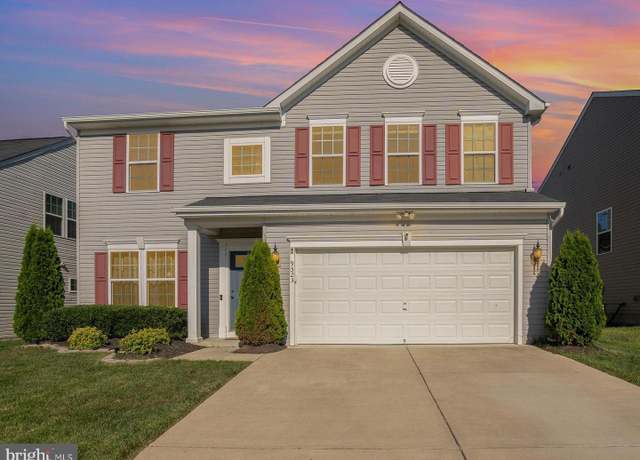 9523 Fall Haven Rd, Fredericksburg, VA 22407
9523 Fall Haven Rd, Fredericksburg, VA 22407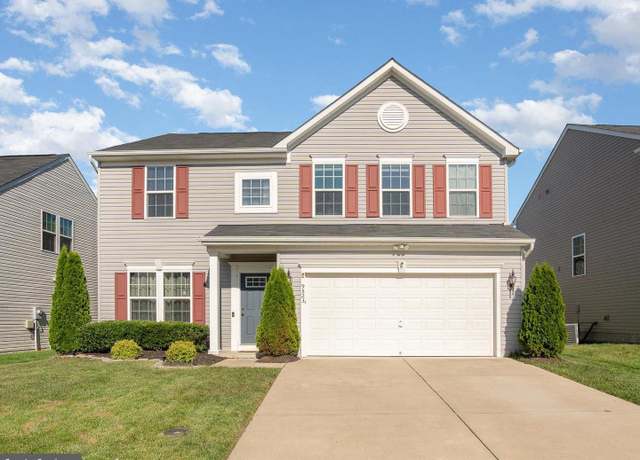 9523 Fall Haven Rd, Fredericksburg, VA 22407
9523 Fall Haven Rd, Fredericksburg, VA 22407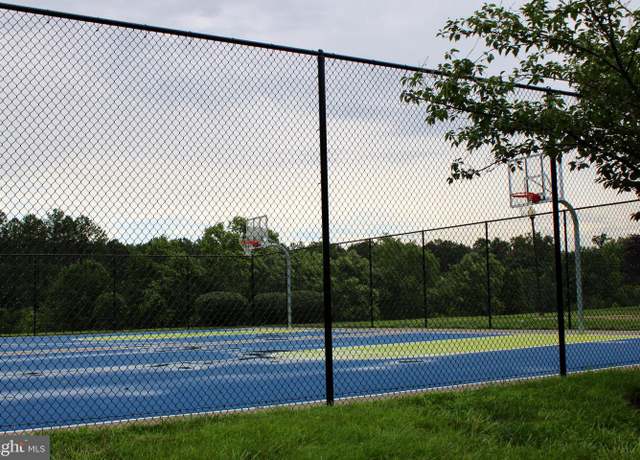 9523 Fall Haven Rd, Fredericksburg, VA 22407
9523 Fall Haven Rd, Fredericksburg, VA 22407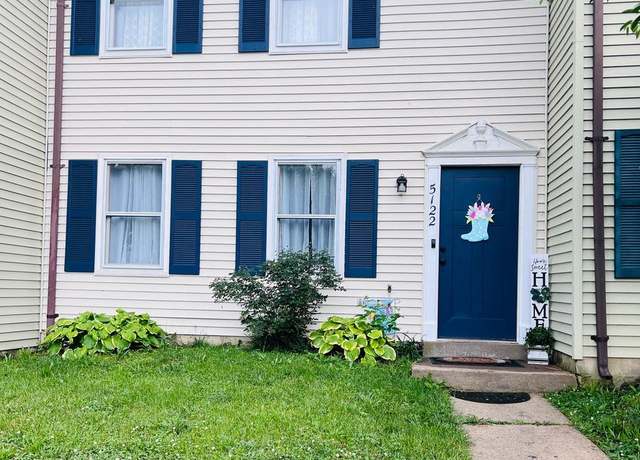 5122 Cottonwood Ct, Fredericksburg, VA 22407
5122 Cottonwood Ct, Fredericksburg, VA 22407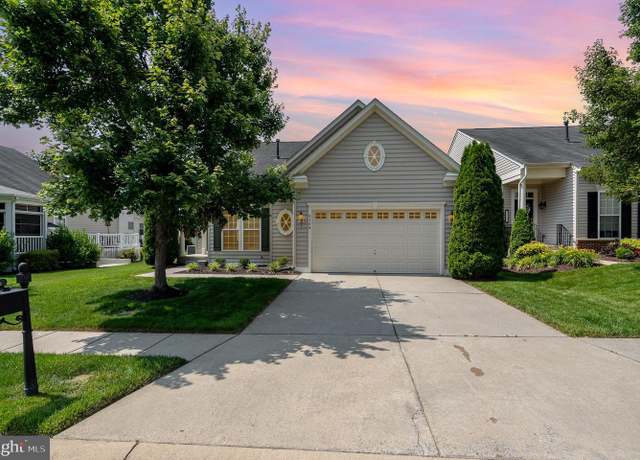 6304 W Dranesville Dr, Fredericksburg, VA 22407
6304 W Dranesville Dr, Fredericksburg, VA 22407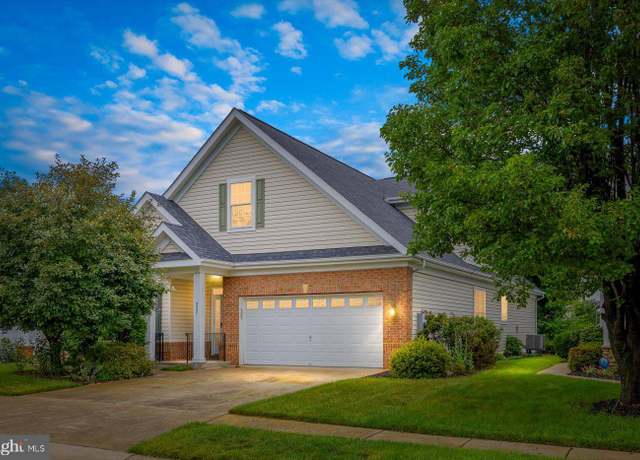 5307 W Philippi Pl, Fredericksburg, VA 22407
5307 W Philippi Pl, Fredericksburg, VA 22407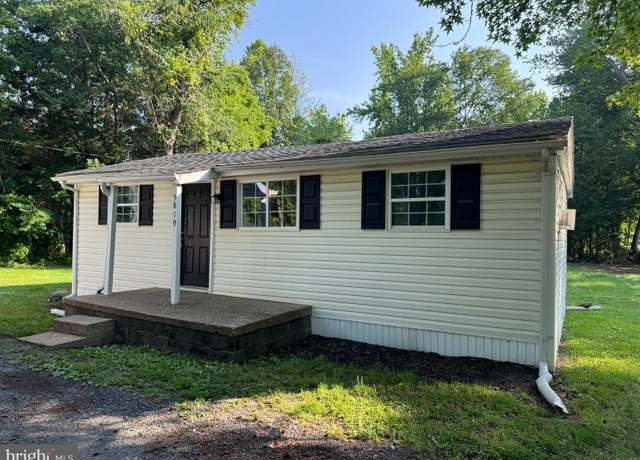 5819 Smith Station Rd, Fredericksburg, VA 22407
5819 Smith Station Rd, Fredericksburg, VA 22407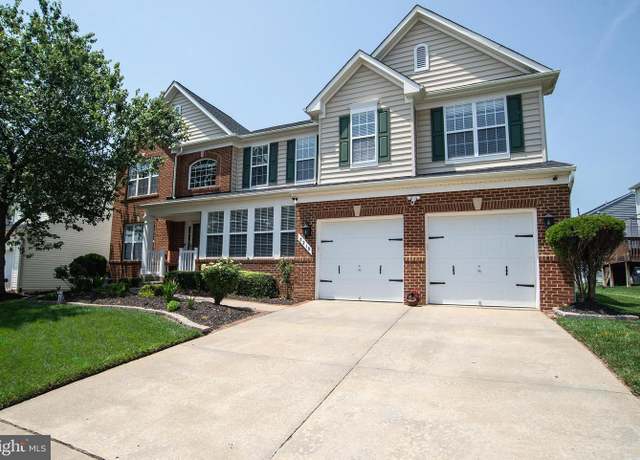 5210 Basswood Dr, Fredericksburg, VA 22407
5210 Basswood Dr, Fredericksburg, VA 22407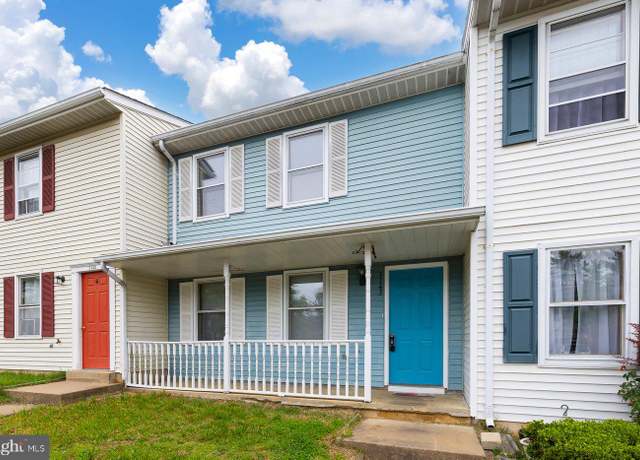 5143 Cottonwood Ct, Fredericksburg, VA 22407
5143 Cottonwood Ct, Fredericksburg, VA 22407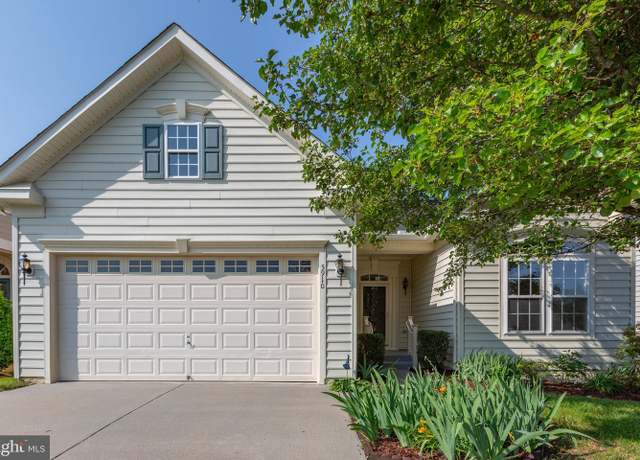 5910 W Carnifex Ferry Rd, Fredericksburg, VA 22407
5910 W Carnifex Ferry Rd, Fredericksburg, VA 22407 5233 Windbreak Dr, Fredericksburg, VA 22407
5233 Windbreak Dr, Fredericksburg, VA 22407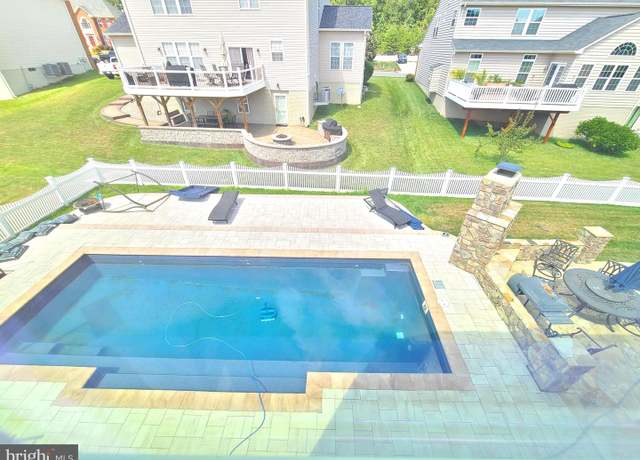 9423 Reservoir Rd, Fredericksburg, VA 22407
9423 Reservoir Rd, Fredericksburg, VA 22407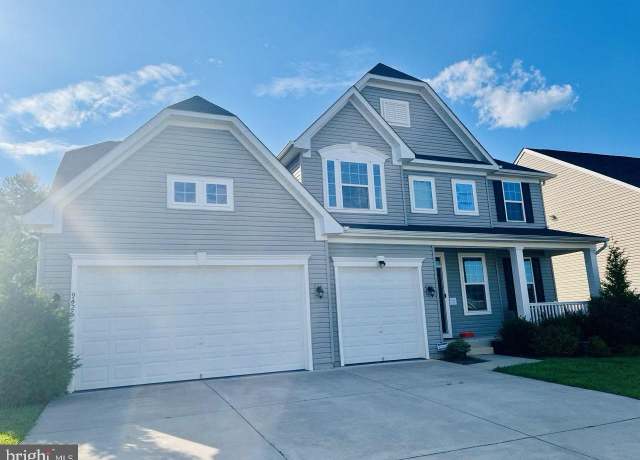 9426 Wood Creek Cir, Fredericksburg, VA 22407
9426 Wood Creek Cir, Fredericksburg, VA 22407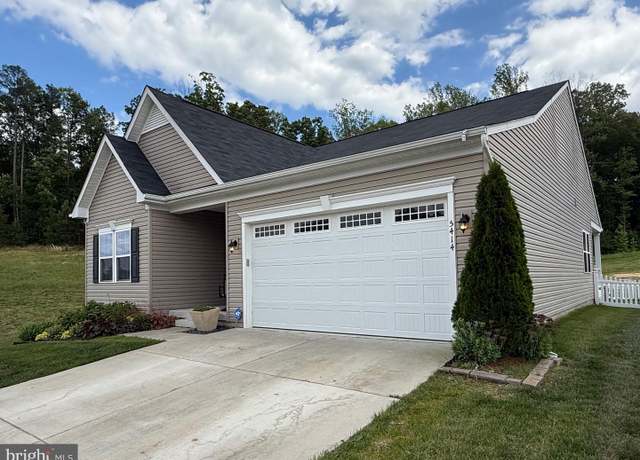 5414 Holley Oak Ln, Fredericksburg, VA 22407
5414 Holley Oak Ln, Fredericksburg, VA 22407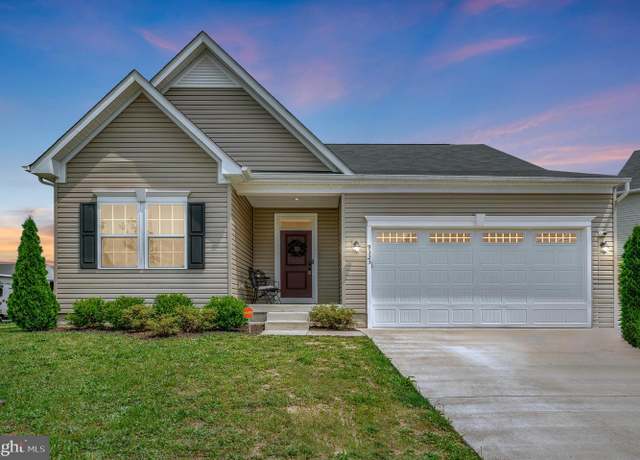 9323 Wood Creek Cir, Fredericksburg, VA 22407
9323 Wood Creek Cir, Fredericksburg, VA 22407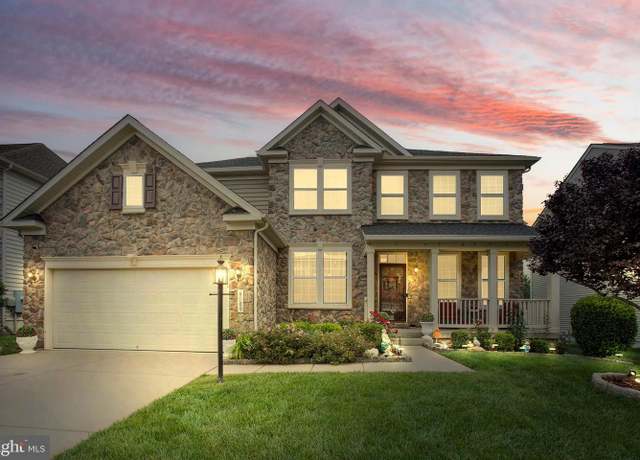 6109 Black Oak Ct, Fredericksburg, VA 22407
6109 Black Oak Ct, Fredericksburg, VA 22407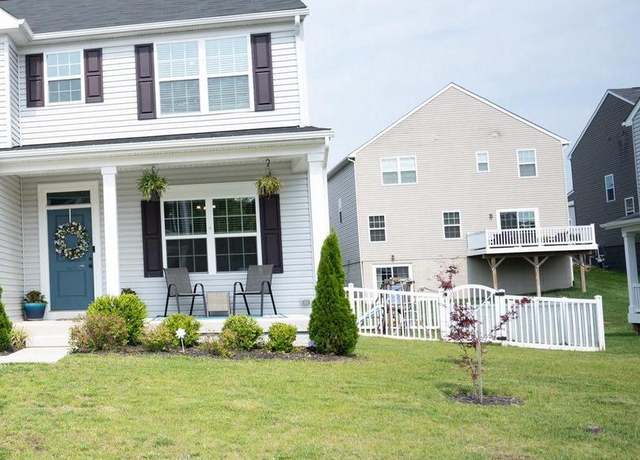 9220 Split Oak Dr, Fredericksburg, VA 22407
9220 Split Oak Dr, Fredericksburg, VA 22407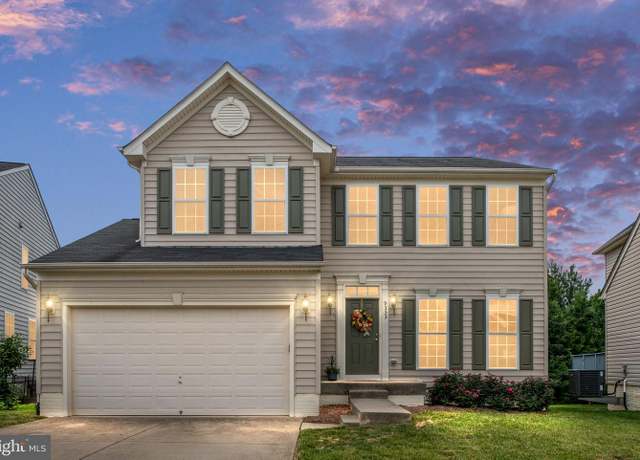 9333 Birch Cliff Dr, Fredericksburg, VA 22407
9333 Birch Cliff Dr, Fredericksburg, VA 22407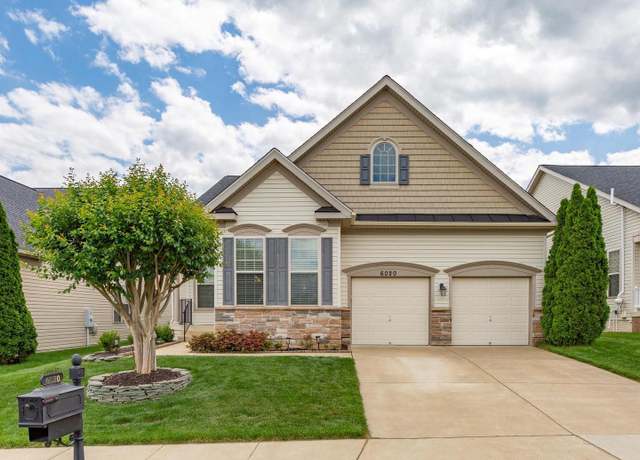 6020 E Greenbrier River Rd E, Fredericksburg, VA 22407
6020 E Greenbrier River Rd E, Fredericksburg, VA 22407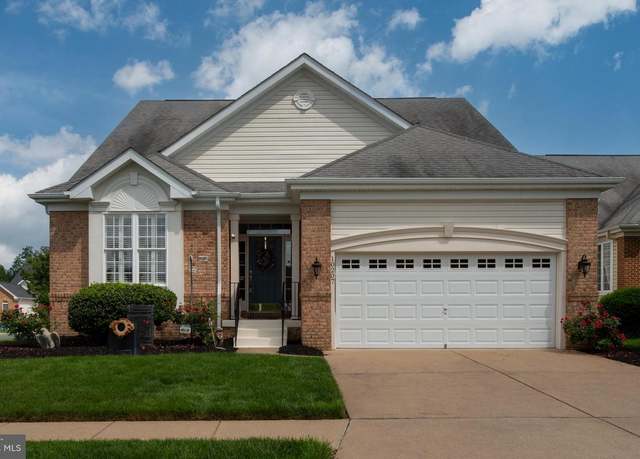 10207 Iverson Ave, Fredericksburg, VA 22407
10207 Iverson Ave, Fredericksburg, VA 22407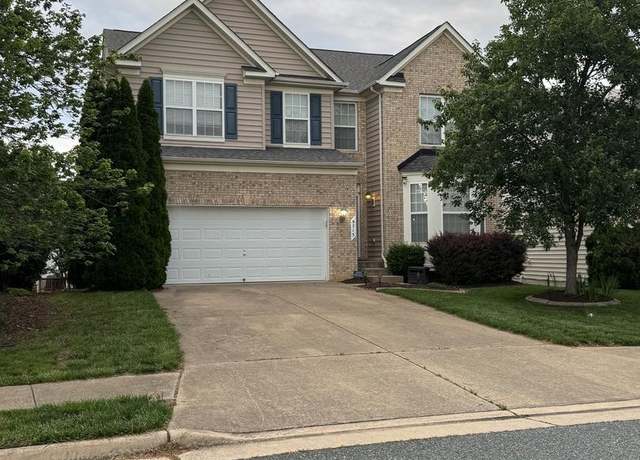 9715 Inkwood Dr, Fredericksburg, VA 22407
9715 Inkwood Dr, Fredericksburg, VA 22407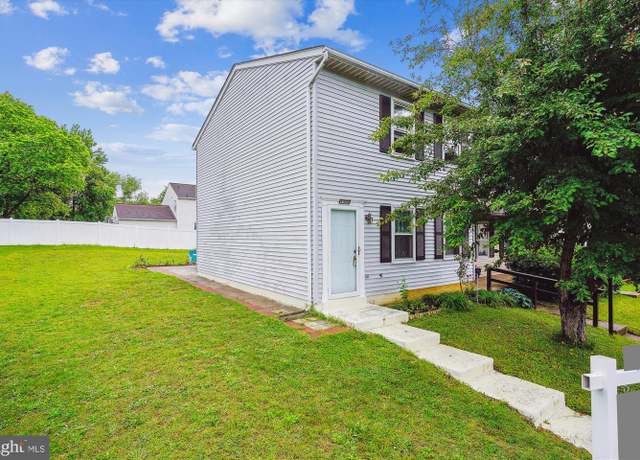 5200 Sweet Gum Ter, Fredericksburg, VA 22407
5200 Sweet Gum Ter, Fredericksburg, VA 22407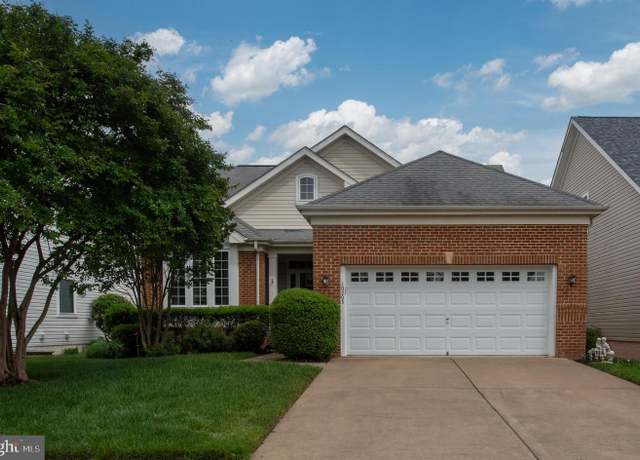 10205 Iverson Ave, Fredericksburg, VA 22407
10205 Iverson Ave, Fredericksburg, VA 22407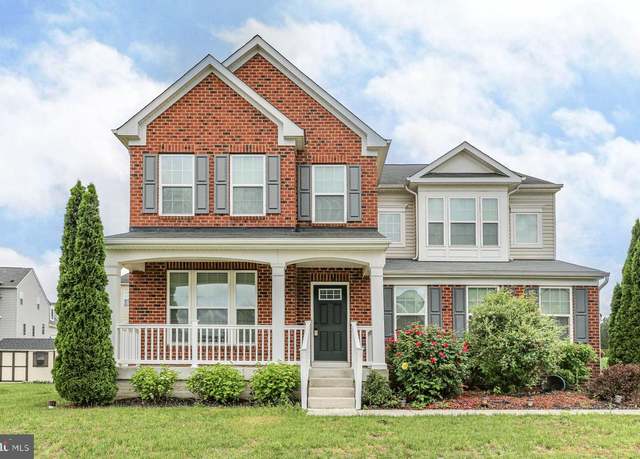 6056 Greenspring Rd, Fredericksburg, VA 22407
6056 Greenspring Rd, Fredericksburg, VA 22407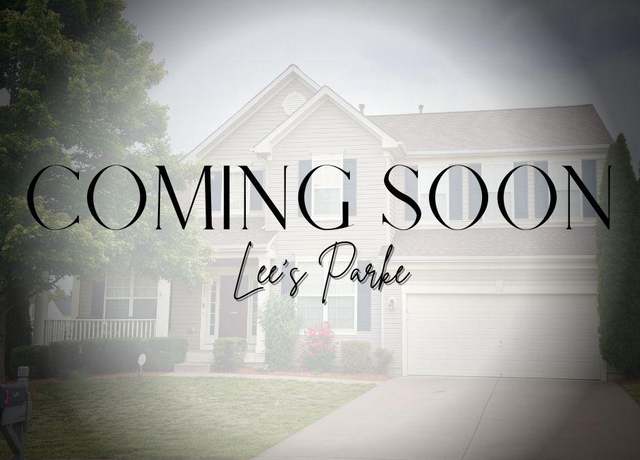 9805 Autumn Path Ct, Fredericksburg, VA 22407
9805 Autumn Path Ct, Fredericksburg, VA 22407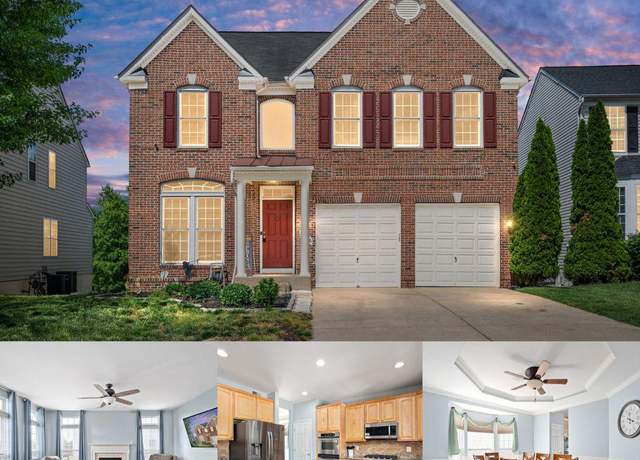 5606 Joshua Tree Cir, Fredericksburg, VA 22407
5606 Joshua Tree Cir, Fredericksburg, VA 22407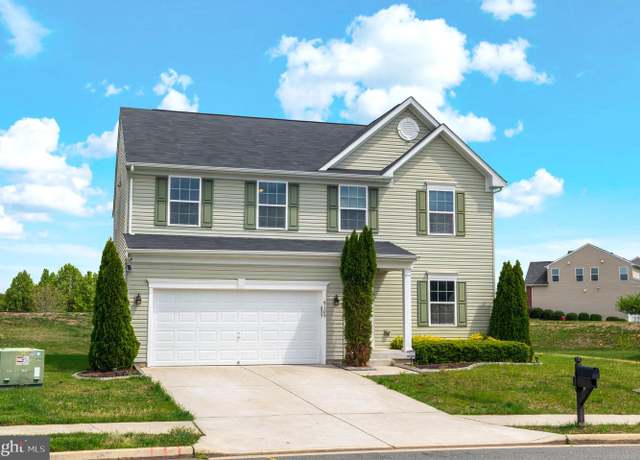 9105 Wild Spruce Dr, Fredericksburg, VA 22407
9105 Wild Spruce Dr, Fredericksburg, VA 22407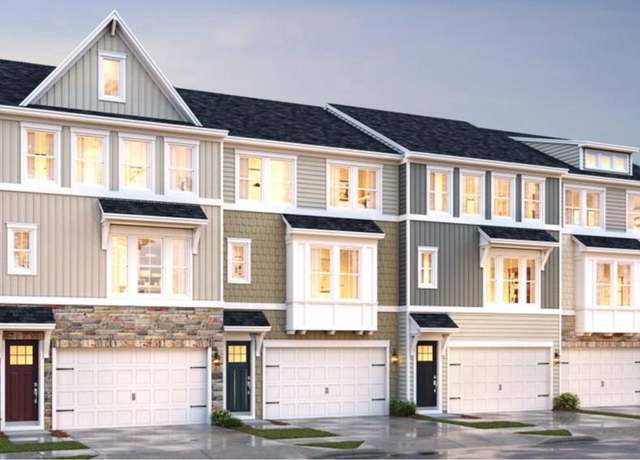 9511 Maidenhair Ave Lot 226, Fredericksburg, VA 22407
9511 Maidenhair Ave Lot 226, Fredericksburg, VA 22407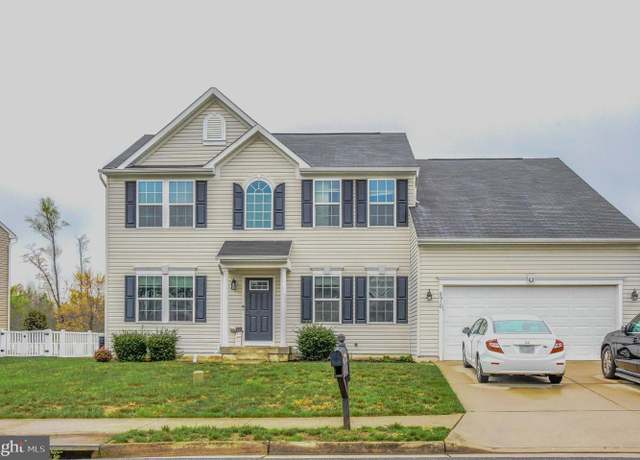 9910 Box Oak Ct, Fredericksburg, VA 22407
9910 Box Oak Ct, Fredericksburg, VA 22407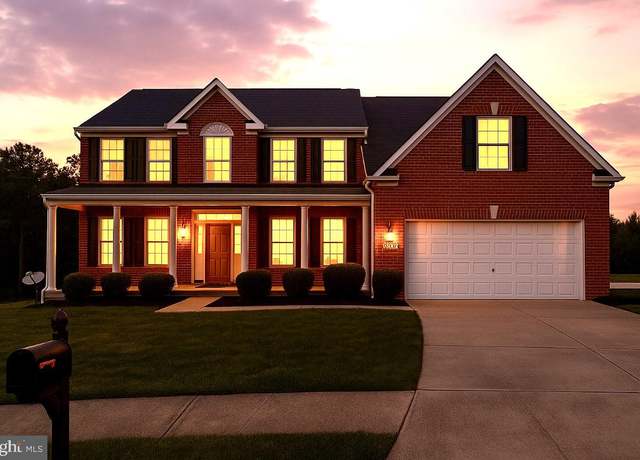 9933 Box Oak Ct, Fredericksburg, VA 22407
9933 Box Oak Ct, Fredericksburg, VA 22407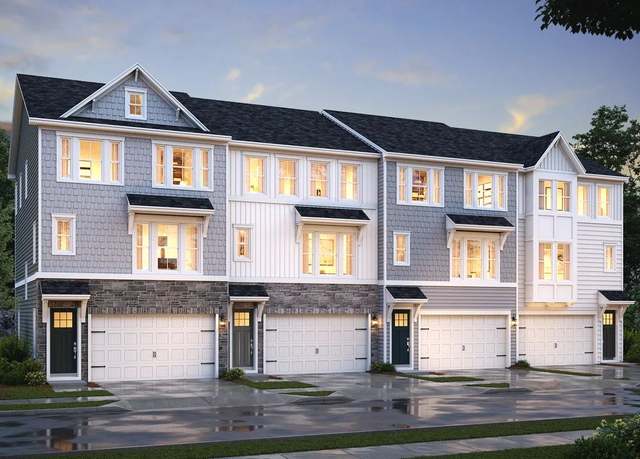 Rivercrest Plan, Fredericksburg, VA 22407
Rivercrest Plan, Fredericksburg, VA 22407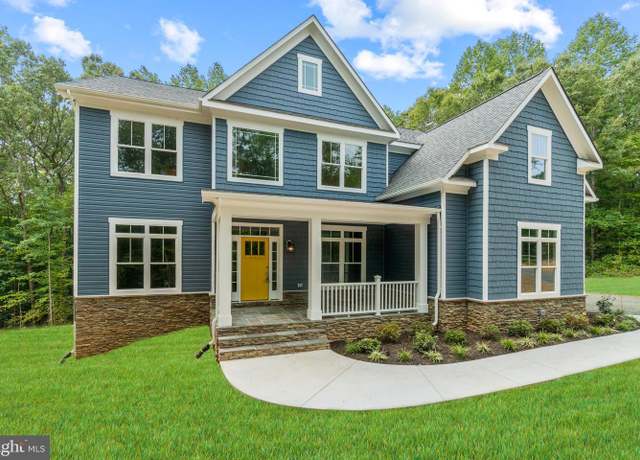 5903 Copper Mill Dr, Fredericksburg, VA 22407
5903 Copper Mill Dr, Fredericksburg, VA 22407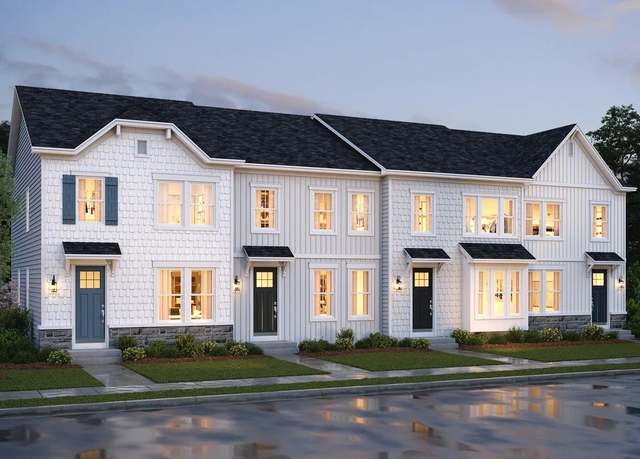 Long Beach Plan, Fredericksburg, VA 22407
Long Beach Plan, Fredericksburg, VA 22407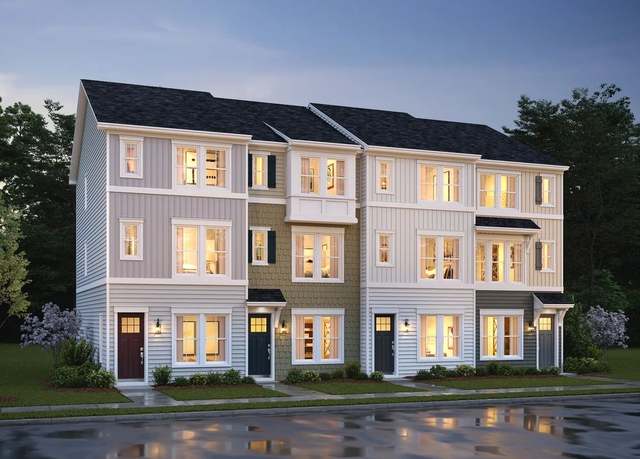 Arden Plan, Fredericksburg, VA 22407
Arden Plan, Fredericksburg, VA 22407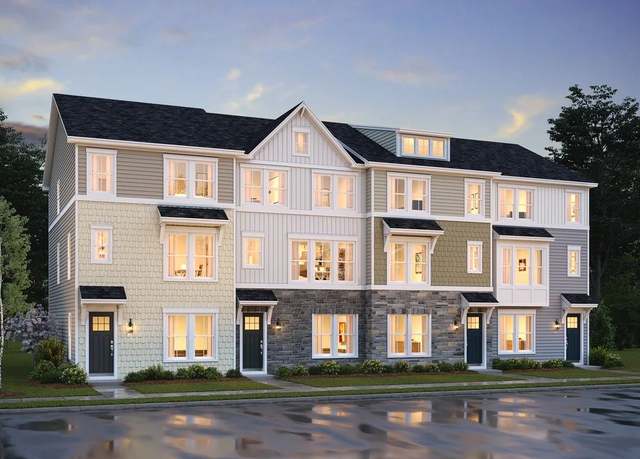 Cape May Plan, Fredericksburg, VA 22407
Cape May Plan, Fredericksburg, VA 22407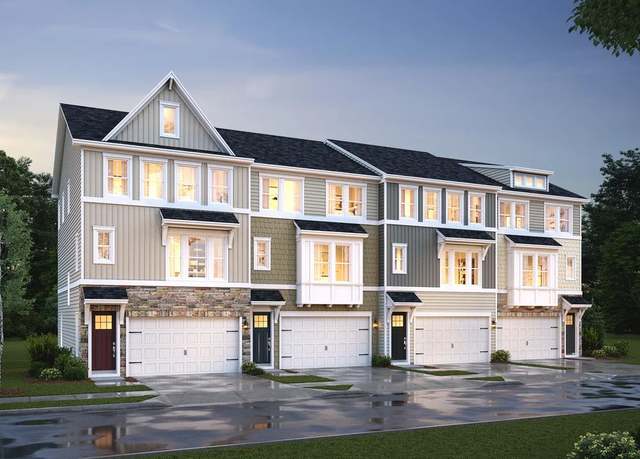 Ridgewood Plan, Fredericksburg, VA 22407
Ridgewood Plan, Fredericksburg, VA 22407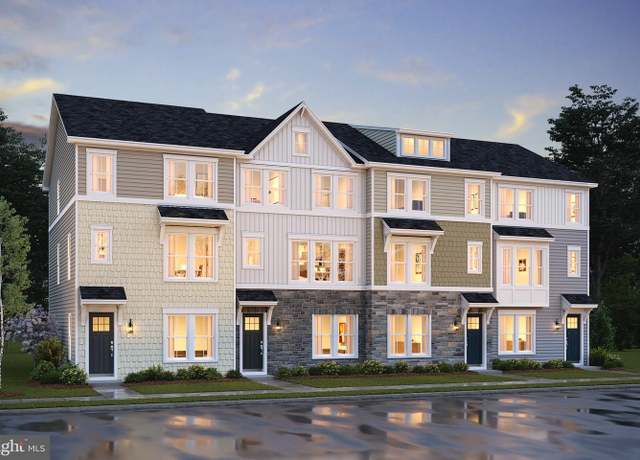 03 Buckthorn Ter, Fredericksburg, VA 22407
03 Buckthorn Ter, Fredericksburg, VA 22407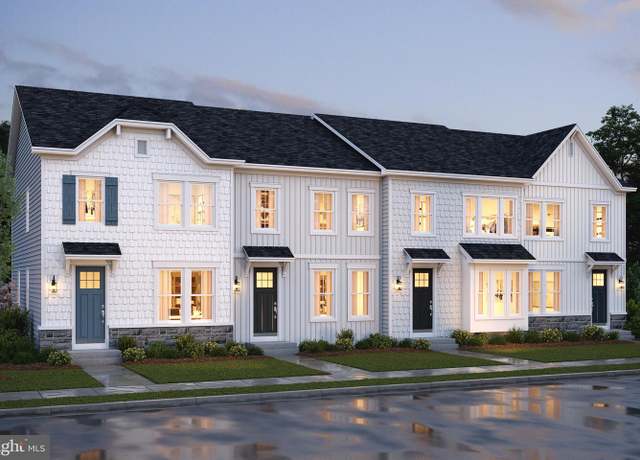 02 Buckthorn Ter, Fredericksburg, VA 22407
02 Buckthorn Ter, Fredericksburg, VA 22407

 United States
United States Canada
Canada