$245,000
3 beds1.5 baths1,148 sq ft
122 E Highland Ave, Mount Prospect, IL 60056
1,600 sq ft lot • $60 HOA • Somewhat walkable
$615,000
4 beds3.5 baths2,518 sq ft
10 W Leon Ln, Prospect Heights, IL 60070
0.47 acre lot • 2 garage spots • Car-dependent
Loading...
$450,000
3 beds2 baths1,433 sq ft
627 Thistle Ln, Prospect Heights, IL 60070
$489 HOA • Garage • Community pool
$599,900
4 beds2.5 baths2,460 sq ft
1000 N Westgate Rd, Mount Prospect, IL 60056
0.24 acre lot • 2 garage spots • Car-dependent
$598,999
3 beds2 baths1,800 sq ft
1116 N Westgate Rd, Mount Prospect, IL 60056
2 garage spots • Car-dependent
$309,000
3 beds2.5 baths1,148 sq ft
612 Maple Ct, Mount Prospect, IL 60056
$349,500
2 beds2 baths1,680 sq ft
639 Concord Way, Prospect Heights, IL 60070
$15,000
— beds— baths— sq ft
1100 N Boxwood Dr Unit P4P5P6, Mount Prospect, IL 60056

Based on information submitted to the MLS GRID as of Mon May 12 2025. All data is obtained from various sources and may not have been verified by broker or MLS GRID. Supplied Open House Information is subject to change without notice. All information should be independently reviewed and verified for accuracy. Properties may or may not be listed by the office/agent presenting the information.
More to explore in Euclid Elementary School, IL
- Featured
- Price
- Bedroom
Popular Markets in Illinois
- Chicago homes for sale$374,000
- Naperville homes for sale$650,000
- Schaumburg homes for sale$330,000
- Arlington Heights homes for sale$485,000
- Glenview homes for sale$725,000
- Des Plaines homes for sale$359,900
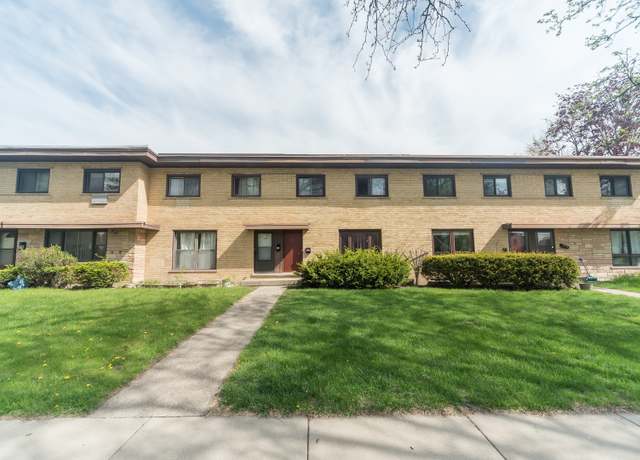 122 E Highland Ave, Mount Prospect, IL 60056
122 E Highland Ave, Mount Prospect, IL 60056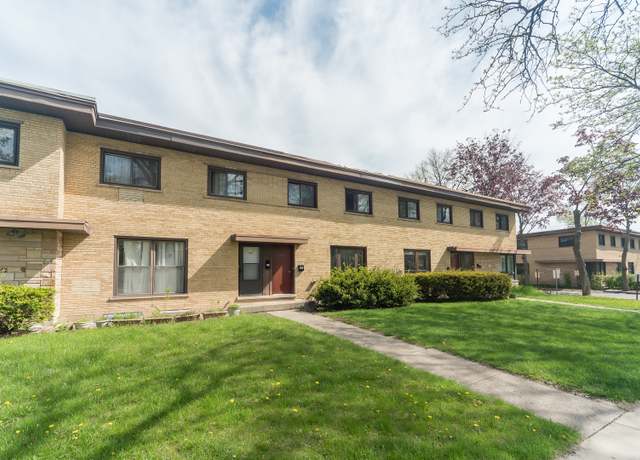 122 E Highland Ave, Mount Prospect, IL 60056
122 E Highland Ave, Mount Prospect, IL 60056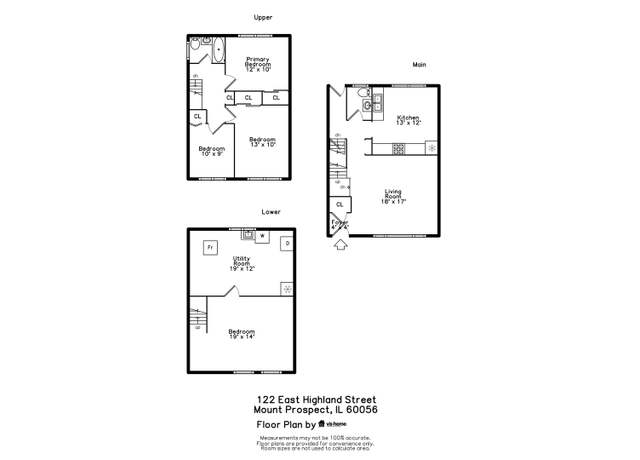 122 E Highland Ave, Mount Prospect, IL 60056
122 E Highland Ave, Mount Prospect, IL 60056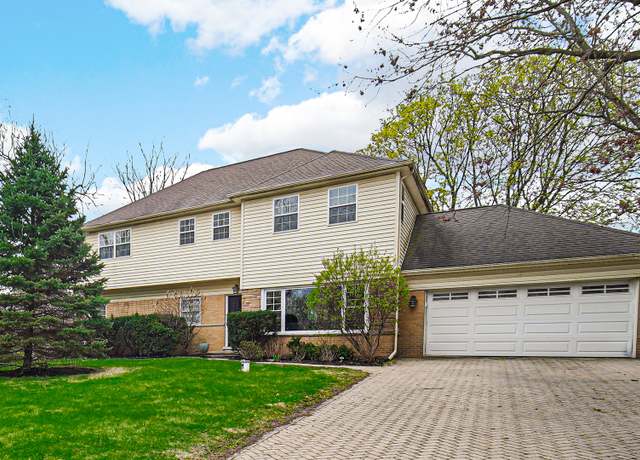 10 W Leon Ln, Prospect Heights, IL 60070
10 W Leon Ln, Prospect Heights, IL 60070 10 W Leon Ln, Prospect Heights, IL 60070
10 W Leon Ln, Prospect Heights, IL 60070 10 W Leon Ln, Prospect Heights, IL 60070
10 W Leon Ln, Prospect Heights, IL 60070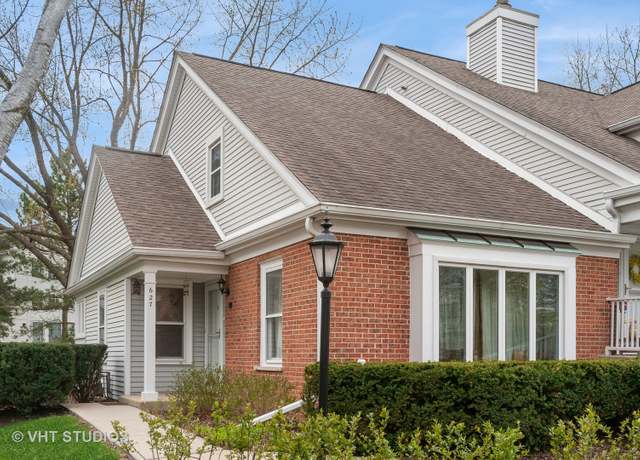 627 Thistle Ln, Prospect Heights, IL 60070
627 Thistle Ln, Prospect Heights, IL 60070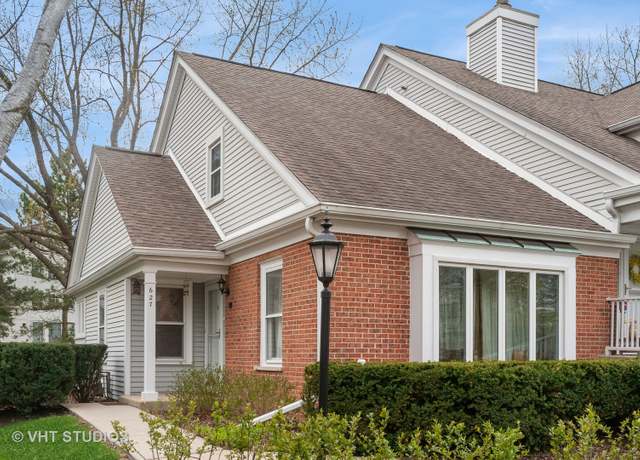 627 Thistle Ln, Prospect Heights, IL 60070
627 Thistle Ln, Prospect Heights, IL 60070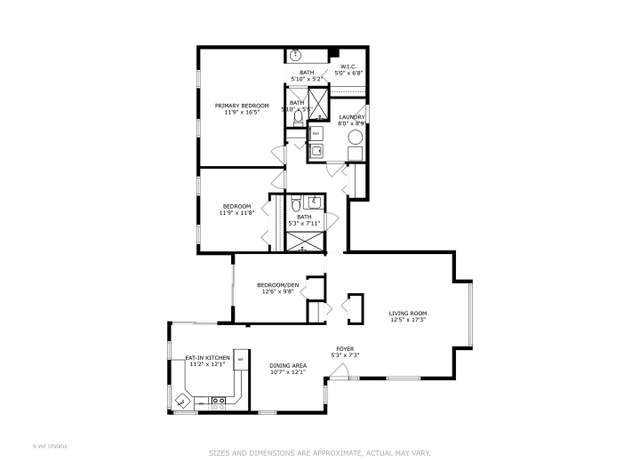 627 Thistle Ln, Prospect Heights, IL 60070
627 Thistle Ln, Prospect Heights, IL 60070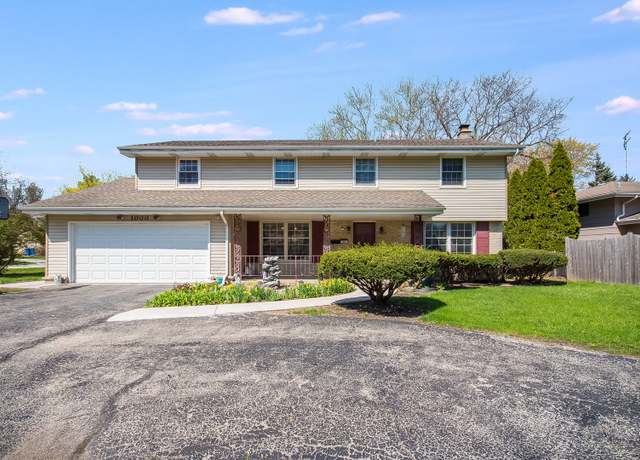 1000 N Westgate Rd, Mount Prospect, IL 60056
1000 N Westgate Rd, Mount Prospect, IL 60056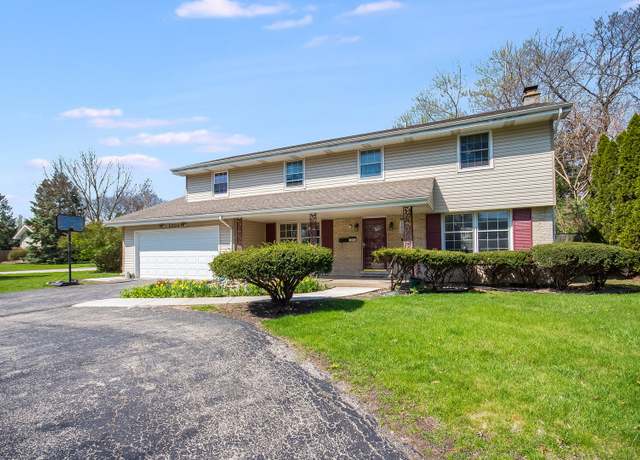 1000 N Westgate Rd, Mount Prospect, IL 60056
1000 N Westgate Rd, Mount Prospect, IL 60056 1000 N Westgate Rd, Mount Prospect, IL 60056
1000 N Westgate Rd, Mount Prospect, IL 60056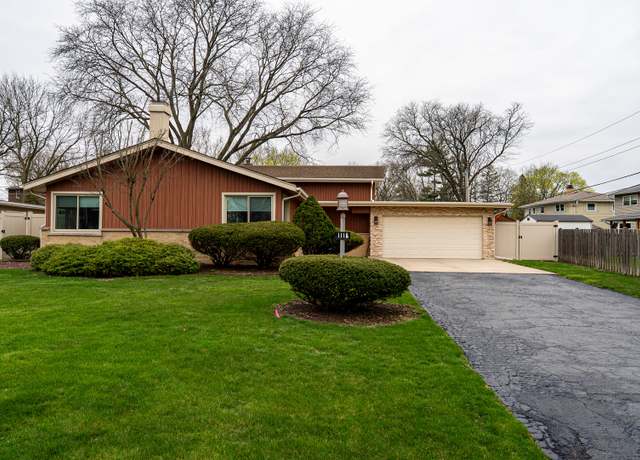 1116 N Westgate Rd, Mount Prospect, IL 60056
1116 N Westgate Rd, Mount Prospect, IL 60056 1116 N Westgate Rd, Mount Prospect, IL 60056
1116 N Westgate Rd, Mount Prospect, IL 60056 1116 N Westgate Rd, Mount Prospect, IL 60056
1116 N Westgate Rd, Mount Prospect, IL 60056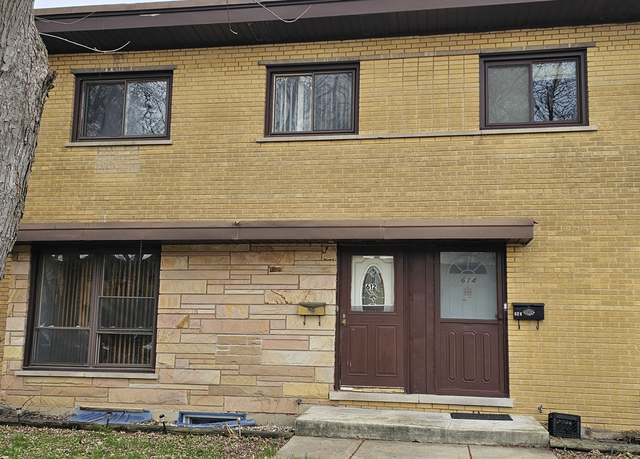 612 Maple Ct, Mount Prospect, IL 60056
612 Maple Ct, Mount Prospect, IL 60056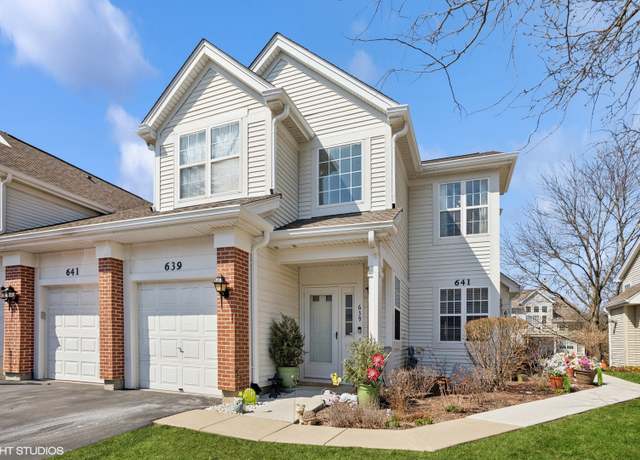 639 Concord Way, Prospect Heights, IL 60070
639 Concord Way, Prospect Heights, IL 60070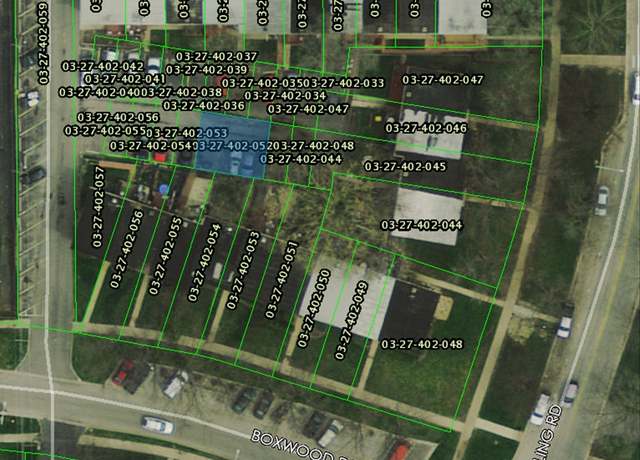 1100 N Boxwood Dr Unit P4P5P6, Mount Prospect, IL 60056
1100 N Boxwood Dr Unit P4P5P6, Mount Prospect, IL 60056

 United States
United States Canada
Canada