
Based on information submitted to the MLS GRID as of Wed Jul 09 2025. All data is obtained from various sources and may not have been verified by broker or MLS GRID. Supplied Open House Information is subject to change without notice. All information should be independently reviewed and verified for accuracy. Properties may or may not be listed by the office/agent presenting the information.
More to explore in Traughber Junior High School, IL
- Featured
- Price
- Bedroom
Popular Markets in Illinois
- Chicago homes for sale$365,000
- Naperville homes for sale$638,250
- Schaumburg homes for sale$349,900
- Arlington Heights homes for sale$485,000
- Glenview homes for sale$795,000
- Des Plaines homes for sale$375,000
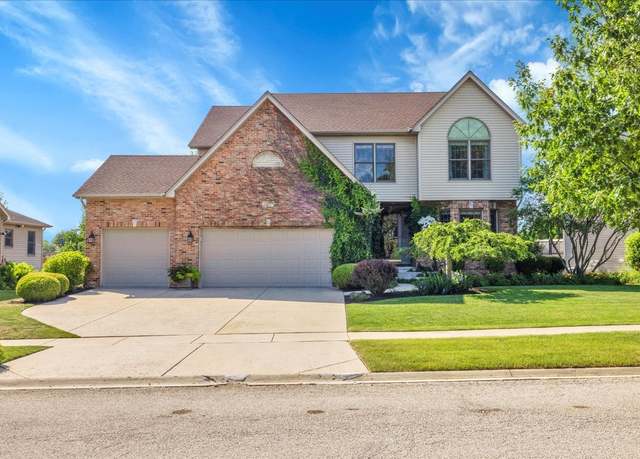 531 Danbury Dr, Oswego, IL 60543
531 Danbury Dr, Oswego, IL 60543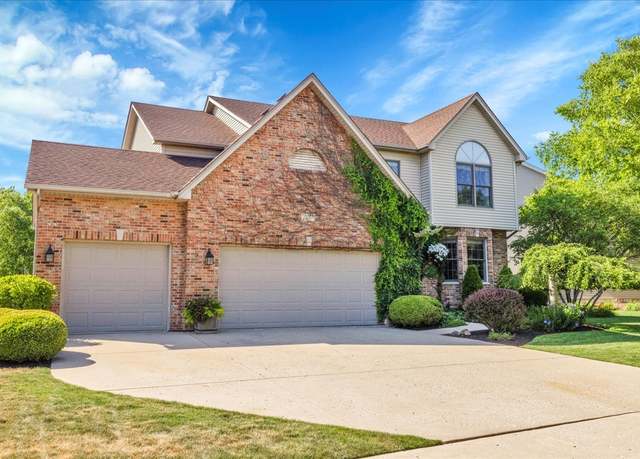 531 Danbury Dr, Oswego, IL 60543
531 Danbury Dr, Oswego, IL 60543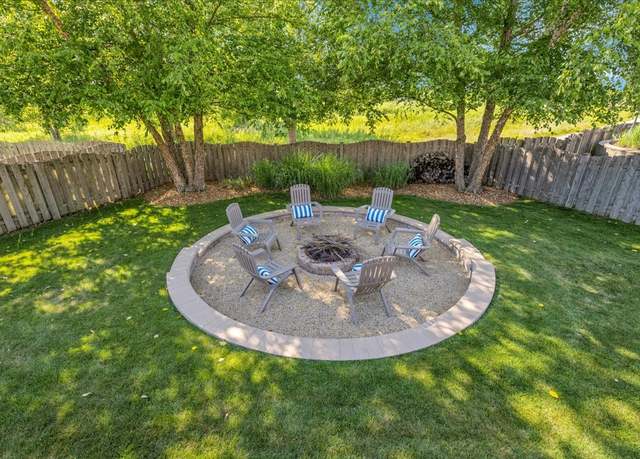 531 Danbury Dr, Oswego, IL 60543
531 Danbury Dr, Oswego, IL 60543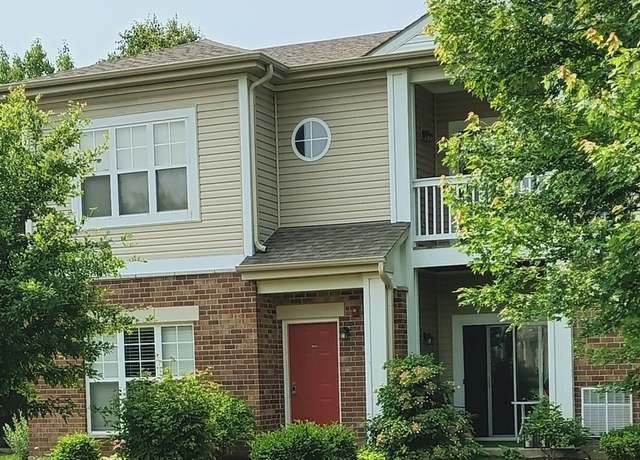 130 Clubhouse Ln #029, Oswego, IL 60543
130 Clubhouse Ln #029, Oswego, IL 60543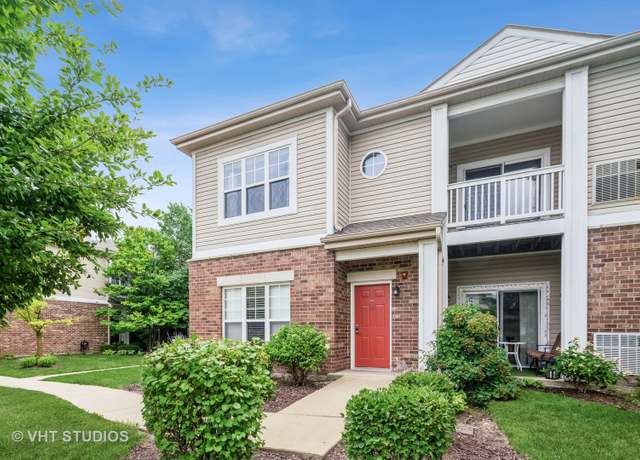 130 Clubhouse Ln #029, Oswego, IL 60543
130 Clubhouse Ln #029, Oswego, IL 60543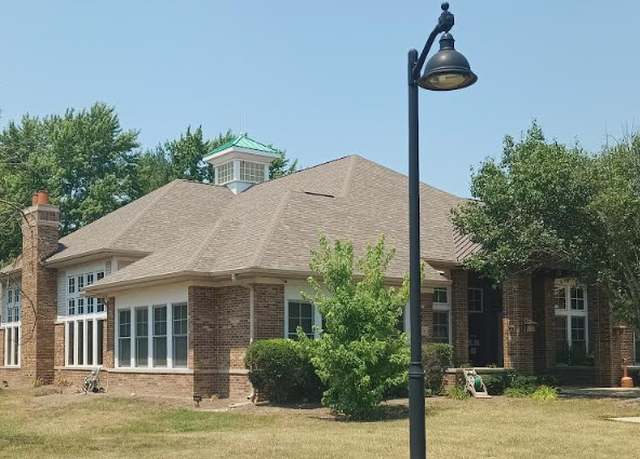 130 Clubhouse Ln #029, Oswego, IL 60543
130 Clubhouse Ln #029, Oswego, IL 60543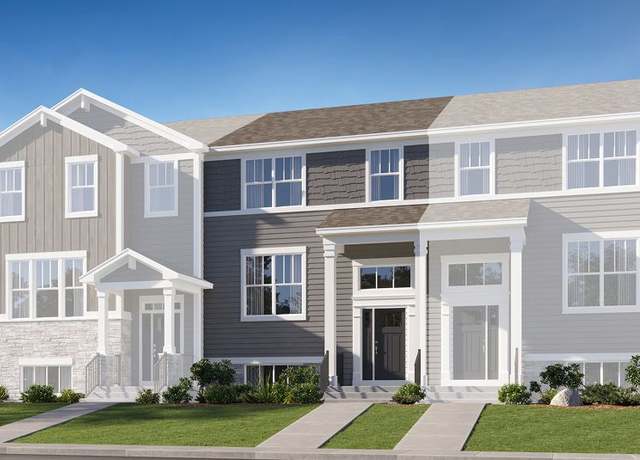 25636 W Yorkshire Dr, Plainfield, IL 60544
25636 W Yorkshire Dr, Plainfield, IL 60544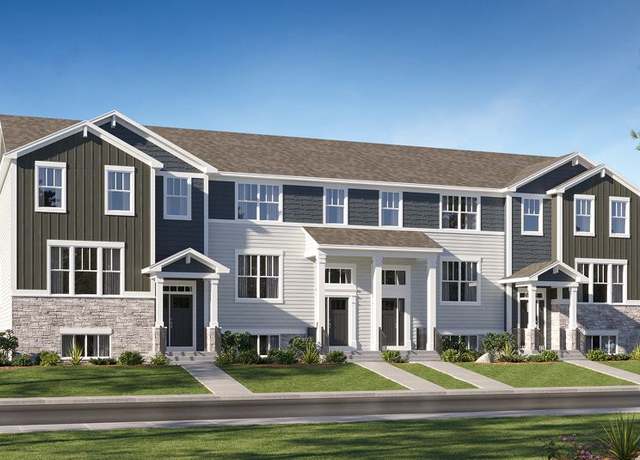 25636 W Yorkshire Dr, Plainfield, IL 60544
25636 W Yorkshire Dr, Plainfield, IL 60544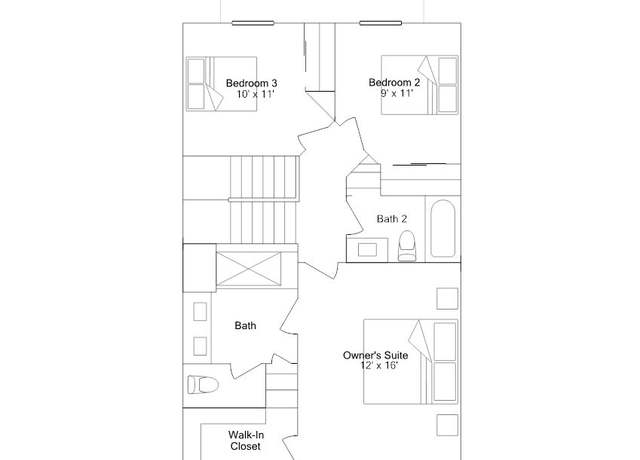 25636 W Yorkshire Dr, Plainfield, IL 60544
25636 W Yorkshire Dr, Plainfield, IL 60544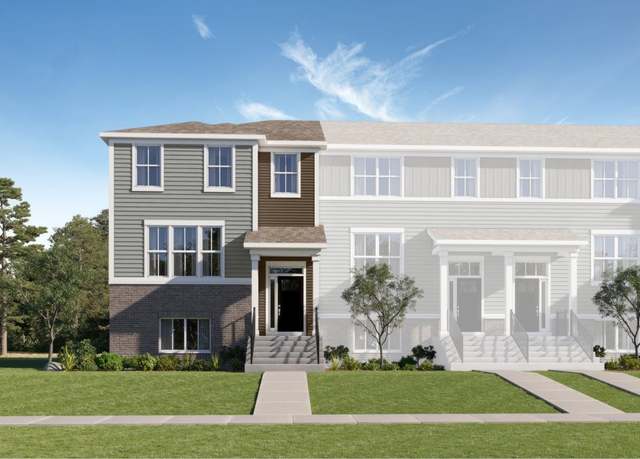 14938 S Dyer Ln, Plainfield, IL 60544
14938 S Dyer Ln, Plainfield, IL 60544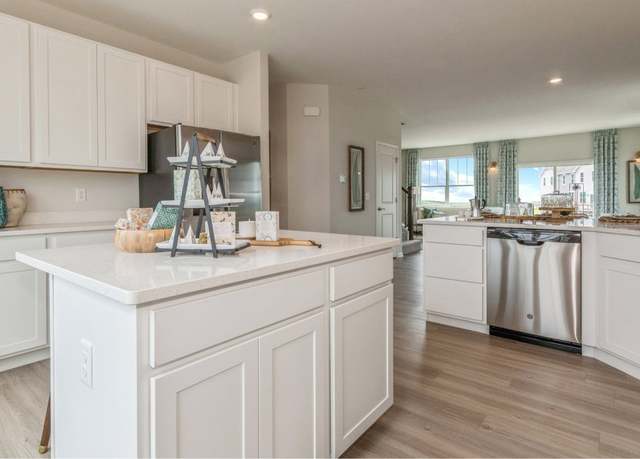 14938 S Dyer Ln, Plainfield, IL 60544
14938 S Dyer Ln, Plainfield, IL 60544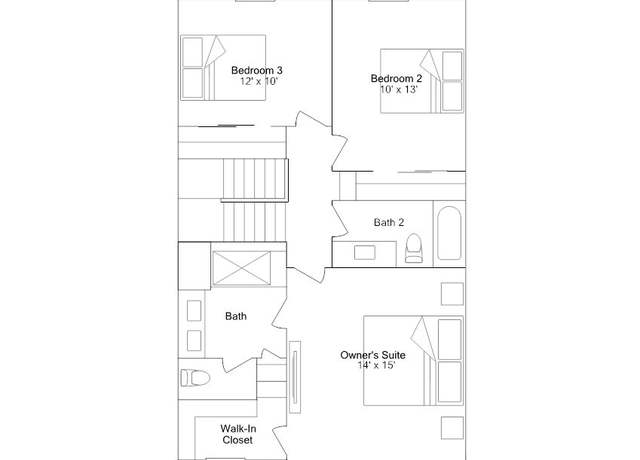 14938 S Dyer Ln, Plainfield, IL 60544
14938 S Dyer Ln, Plainfield, IL 60544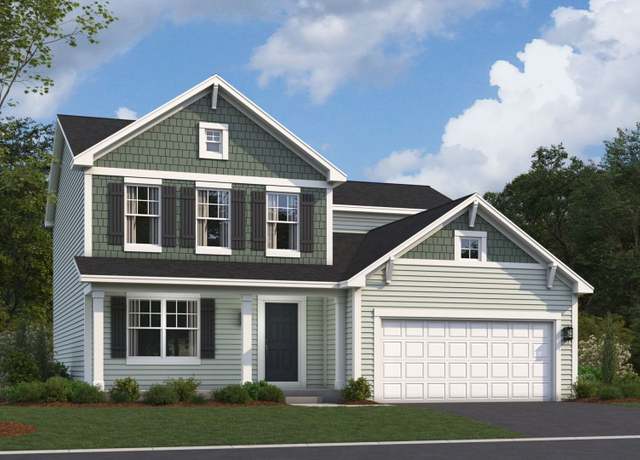 458 Bower Ln, Oswego, IL 60543
458 Bower Ln, Oswego, IL 60543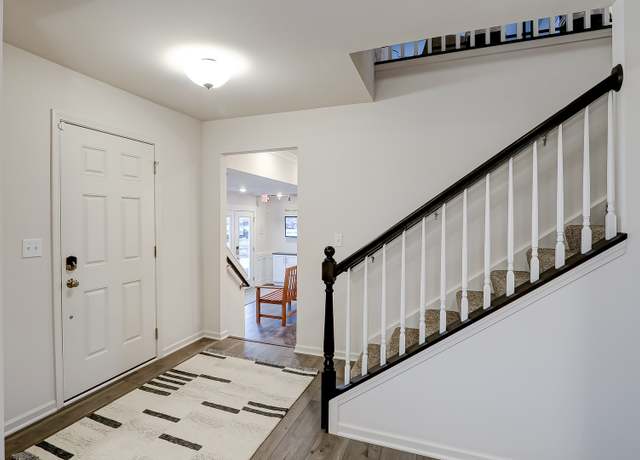 458 Bower Ln, Oswego, IL 60543
458 Bower Ln, Oswego, IL 60543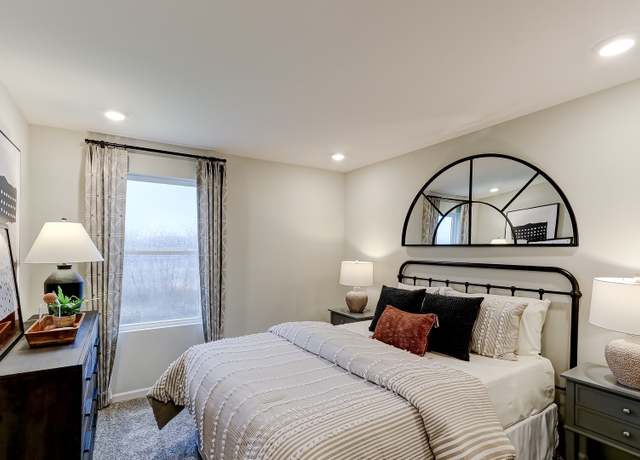 458 Bower Ln, Oswego, IL 60543
458 Bower Ln, Oswego, IL 60543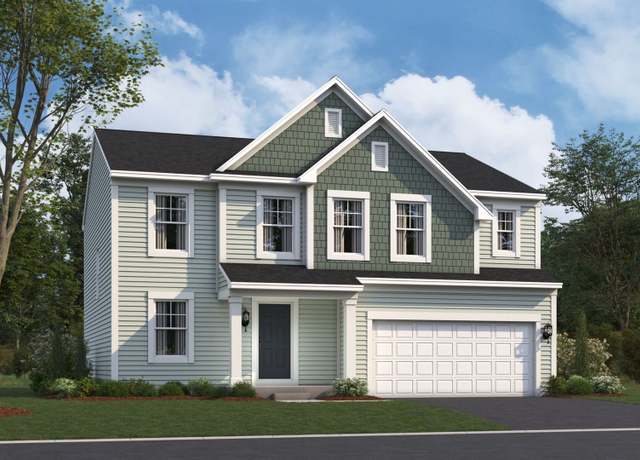 306 Monica Ln, Oswego, IL 60543
306 Monica Ln, Oswego, IL 60543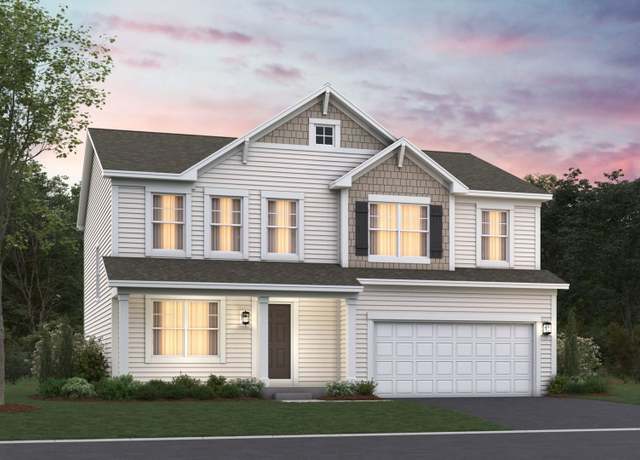 304 Monica Ln, Oswego, IL 60543
304 Monica Ln, Oswego, IL 60543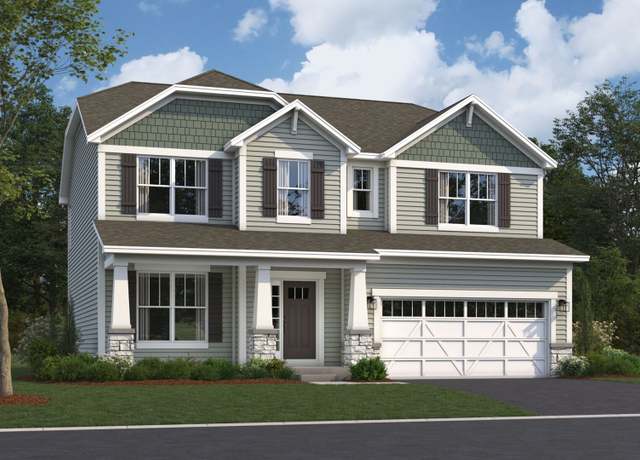 163 Piper Glen Ave, Oswego, IL 60543
163 Piper Glen Ave, Oswego, IL 60543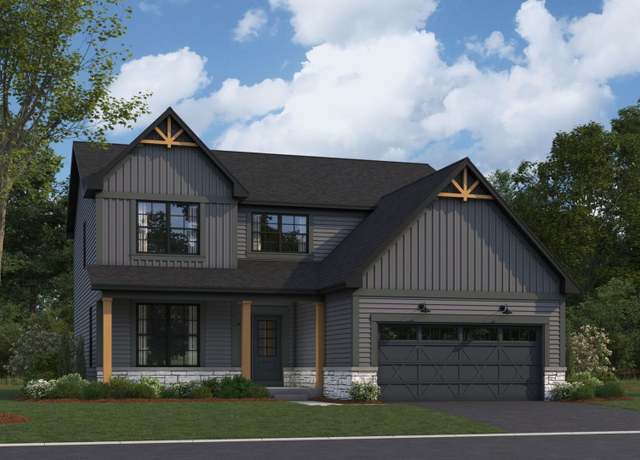 164 Piper Glen Ave, Oswego, IL 60543
164 Piper Glen Ave, Oswego, IL 60543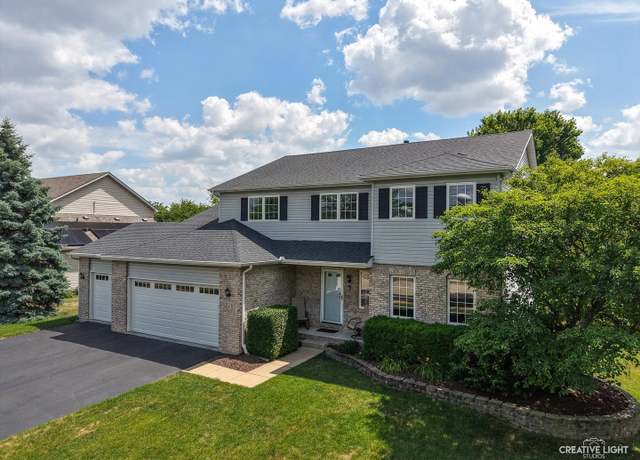 210 Fox Chase Dr N, Oswego, IL 60543
210 Fox Chase Dr N, Oswego, IL 60543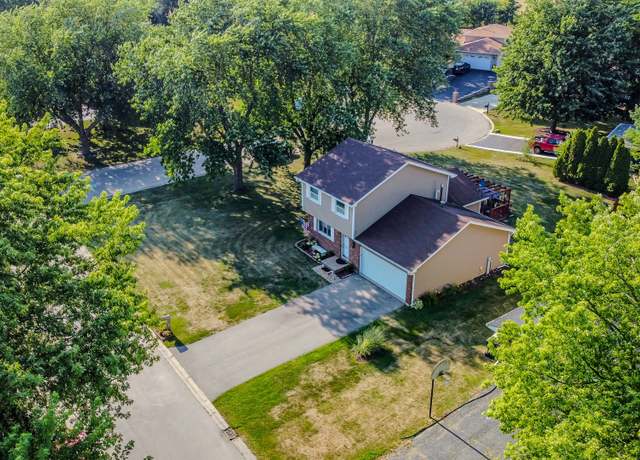 180 Dolores St, Oswego, IL 60543
180 Dolores St, Oswego, IL 60543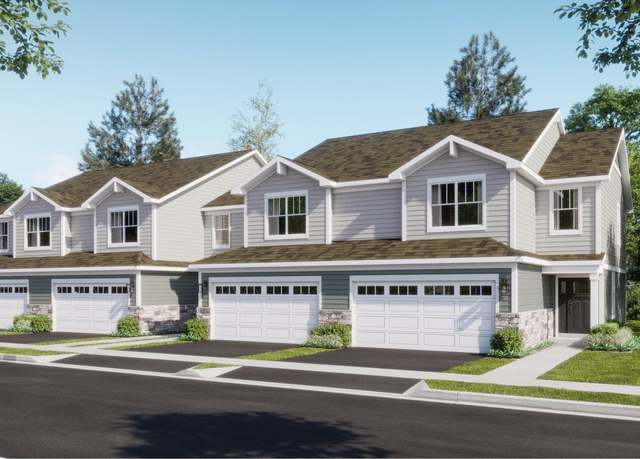 137 Henderson St, Oswego, IL 60543
137 Henderson St, Oswego, IL 60543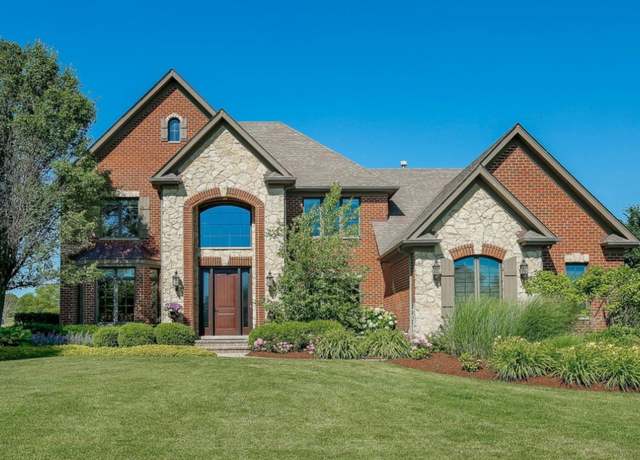 4213 Steam Mill Ct, Oswego, IL 60543
4213 Steam Mill Ct, Oswego, IL 60543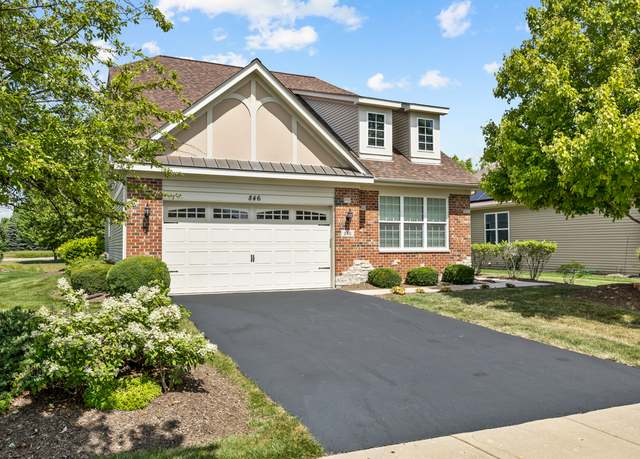 846 Colchester Dr, Oswego, IL 60543
846 Colchester Dr, Oswego, IL 60543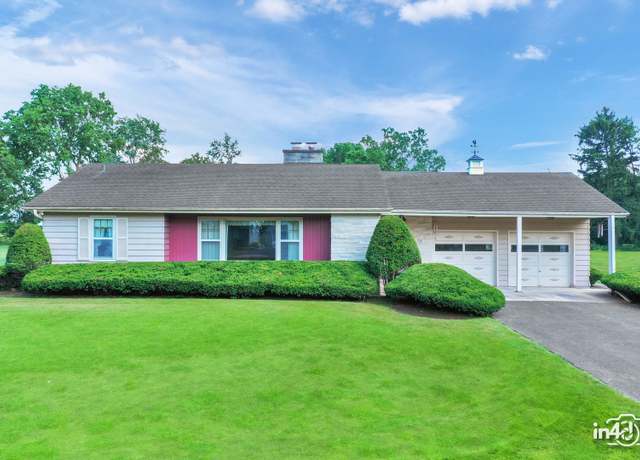 74 Wilmette Dr, Oswego, IL 60543
74 Wilmette Dr, Oswego, IL 60543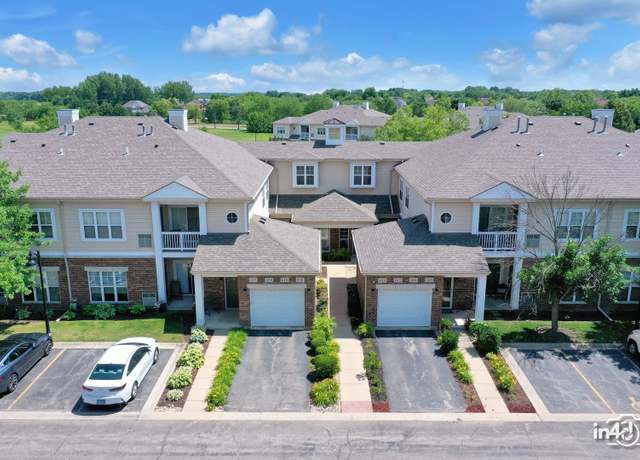 614 Pineridge Dr N #614, Oswego, IL 60543
614 Pineridge Dr N #614, Oswego, IL 60543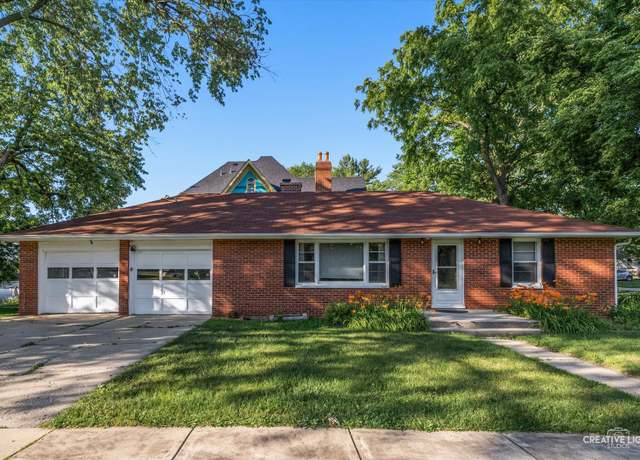 26 E Tyler St, Oswego, IL 60543
26 E Tyler St, Oswego, IL 60543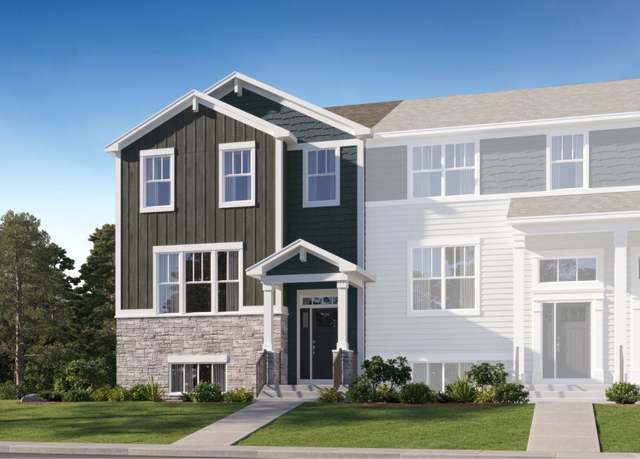 25714 W Yorkshire Dr, Plainfield, IL 60544
25714 W Yorkshire Dr, Plainfield, IL 60544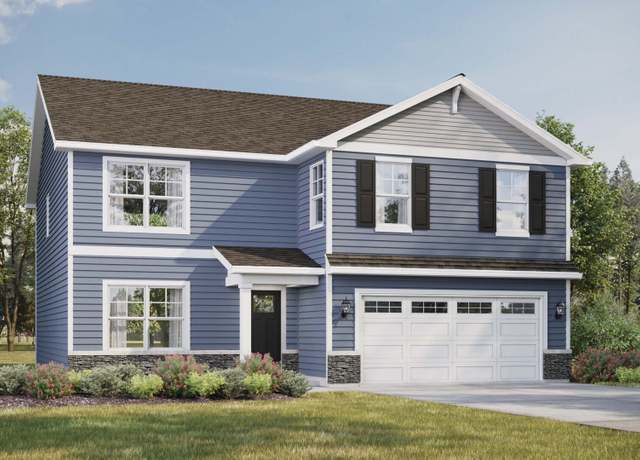 1499 Vintage Dr, Oswego, IL 60543
1499 Vintage Dr, Oswego, IL 60543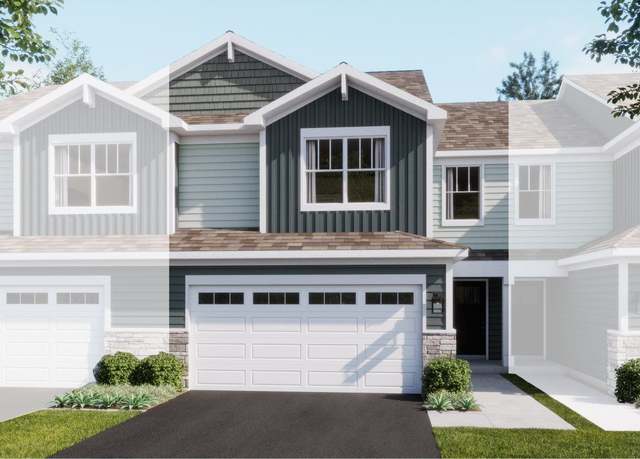 25745 W Yorkshire Dr, Plainfield, IL 60544
25745 W Yorkshire Dr, Plainfield, IL 60544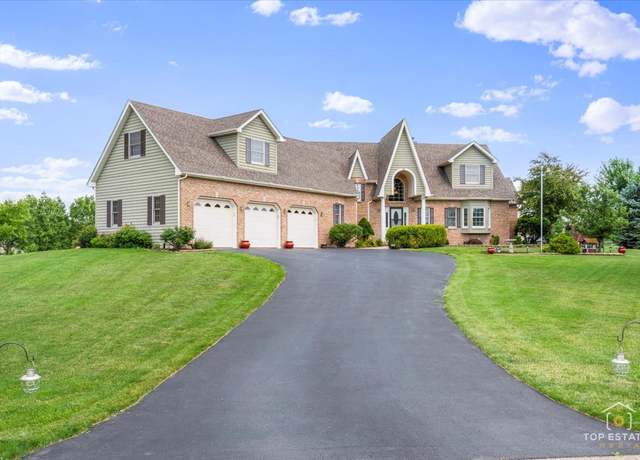 5350 Goldenrod Dr, Oswego, IL 60543
5350 Goldenrod Dr, Oswego, IL 60543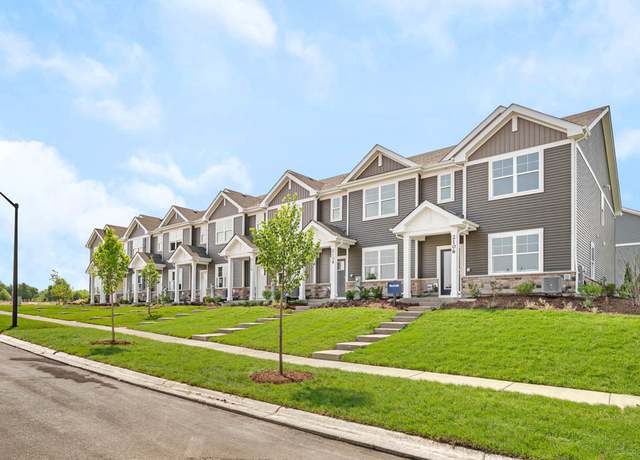 2242 Barbera Dr, Oswego, IL 60543
2242 Barbera Dr, Oswego, IL 60543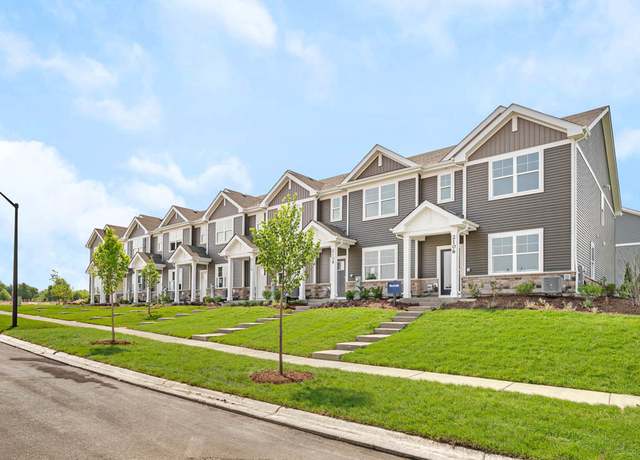 2244 Barbera Dr, Oswego, IL 60543
2244 Barbera Dr, Oswego, IL 60543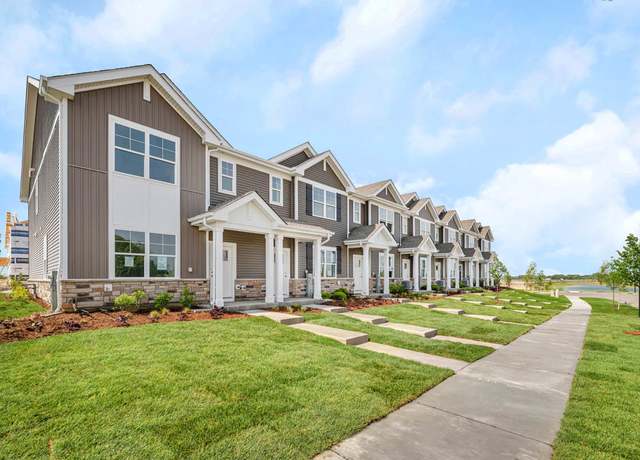 2248 Barbera Dr, Oswego, IL 60543
2248 Barbera Dr, Oswego, IL 60543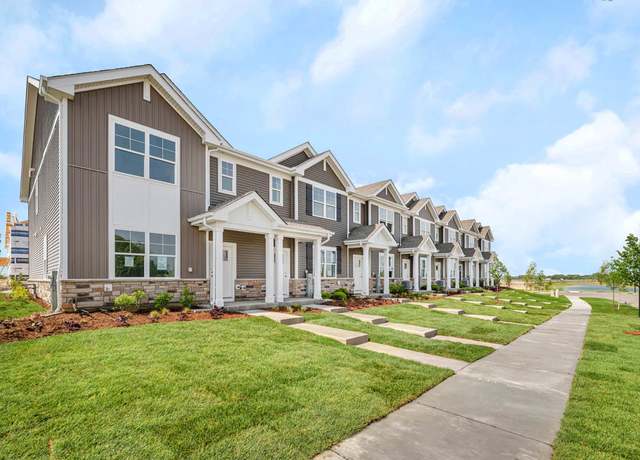 2246 Barbera Dr, Oswego, IL 60543
2246 Barbera Dr, Oswego, IL 60543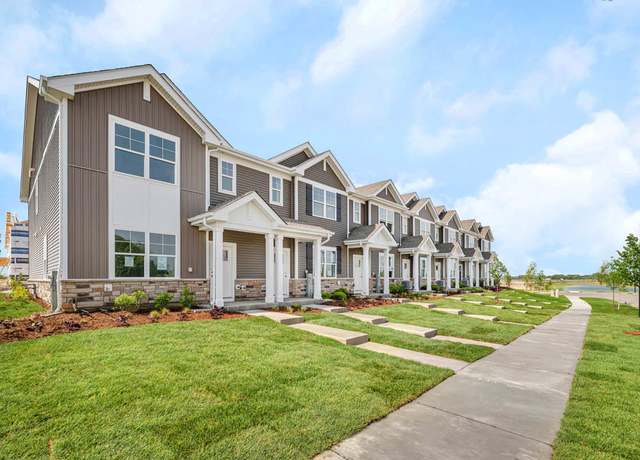 2240 Barbera Dr, Oswego, IL 60543
2240 Barbera Dr, Oswego, IL 60543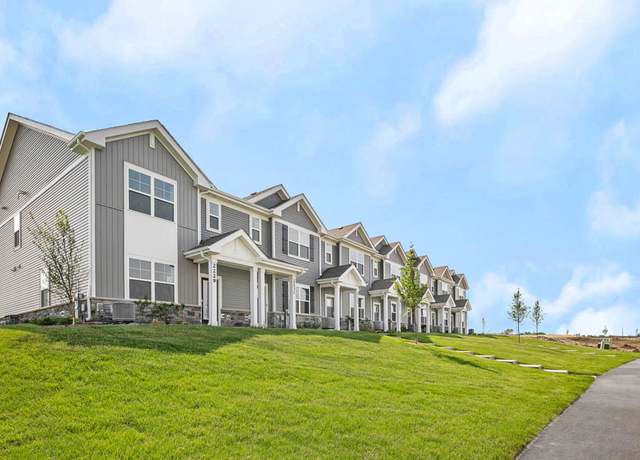 2229 Riesling Rd, Oswego, IL 60543
2229 Riesling Rd, Oswego, IL 60543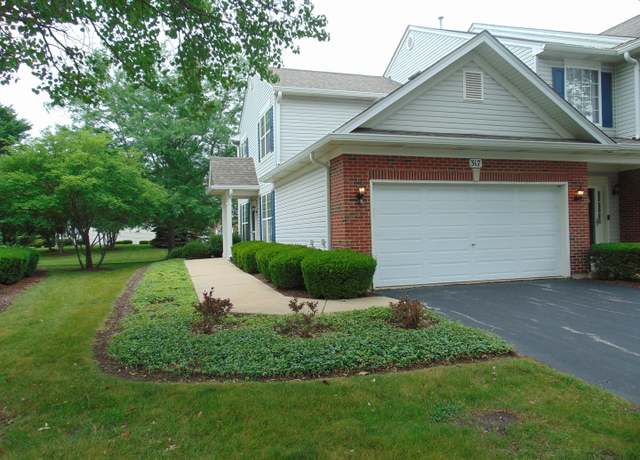 317 Grape Vine Trl #5, Oswego, IL 60543
317 Grape Vine Trl #5, Oswego, IL 60543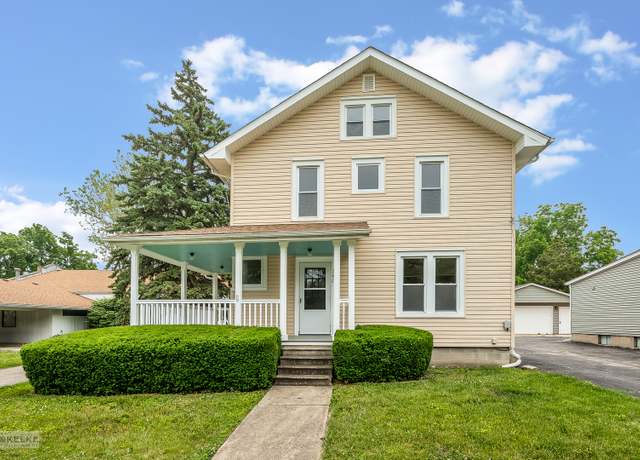 262 S Madison St, Oswego, IL 60543
262 S Madison St, Oswego, IL 60543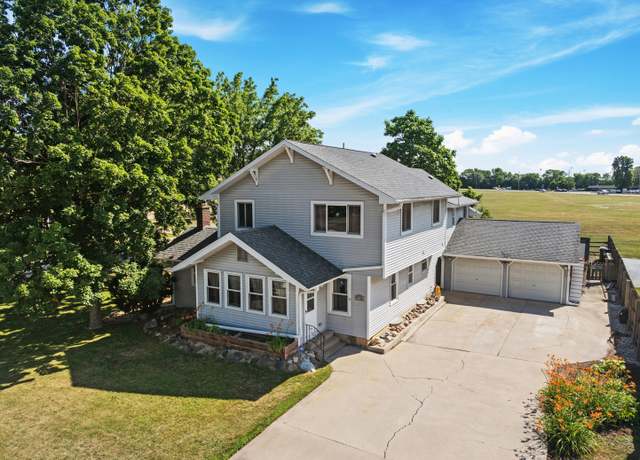 206 Washington St, Oswego, IL 60543
206 Washington St, Oswego, IL 60543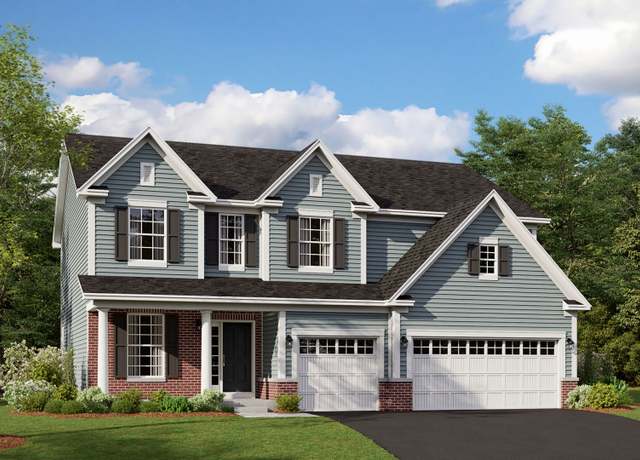 621 Henry Ln, Oswego, IL 60543
621 Henry Ln, Oswego, IL 60543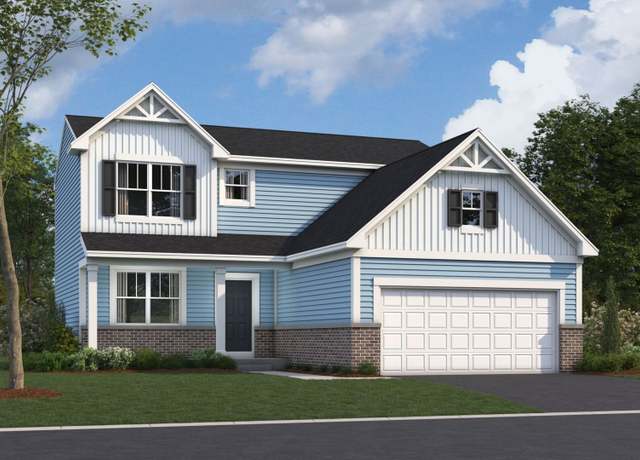 309 Monica Ln, Oswego, IL 60543
309 Monica Ln, Oswego, IL 60543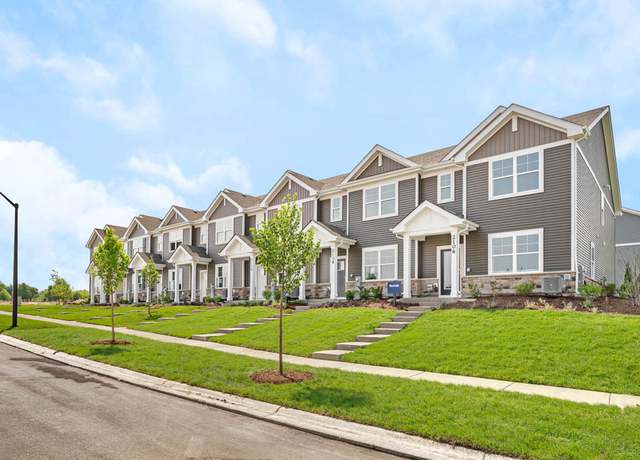 2230 Barbera Dr, Oswego, IL 60543
2230 Barbera Dr, Oswego, IL 60543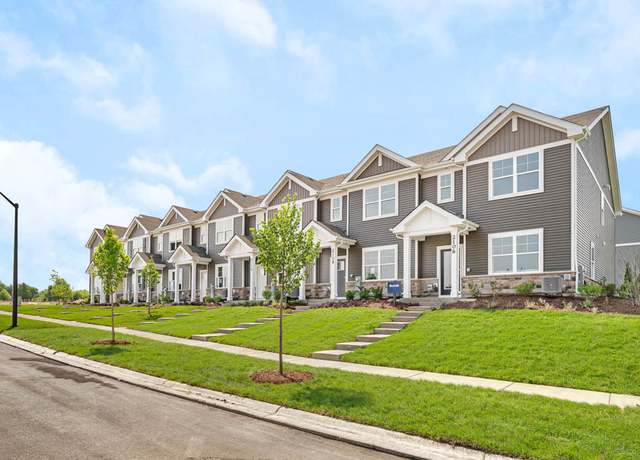 2232 Barbera Dr, Oswego, IL 60543
2232 Barbera Dr, Oswego, IL 60543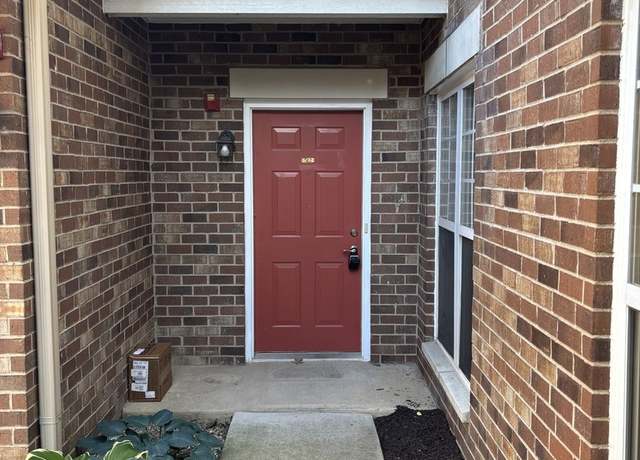 512 Pineridge Dr N #512, Oswego, IL 60503
512 Pineridge Dr N #512, Oswego, IL 60503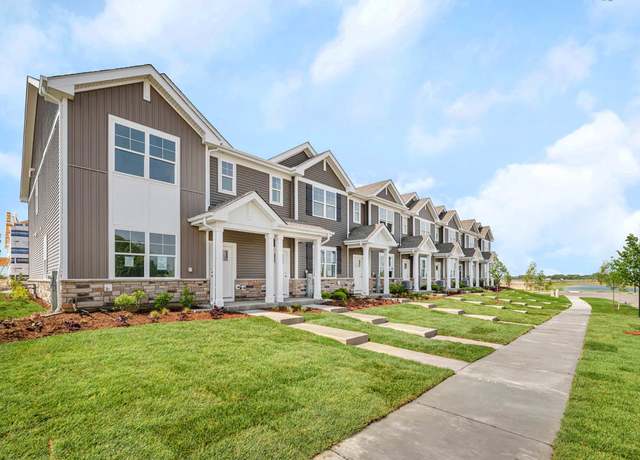 2236 Barbera Dr, Oswego, IL 60543
2236 Barbera Dr, Oswego, IL 60543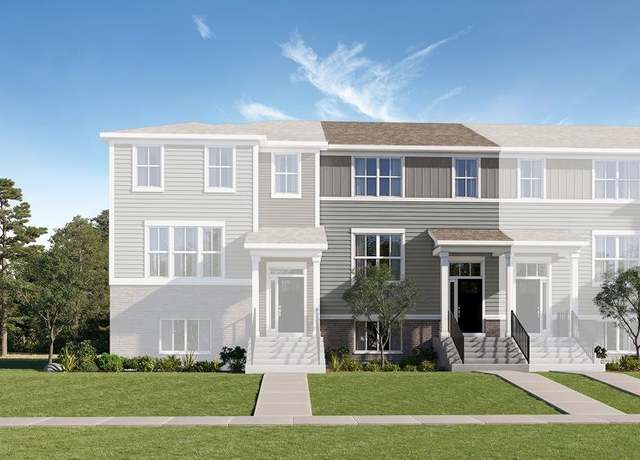 14955 S Dyer Ln, Plainfield, IL 60544
14955 S Dyer Ln, Plainfield, IL 60544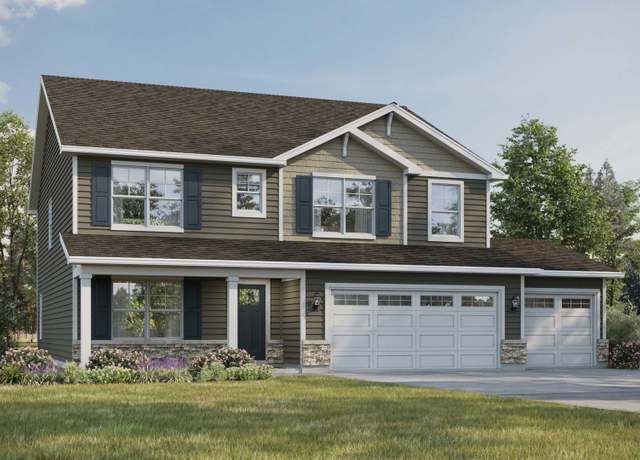 2311 Hirsch Rd, Oswego, IL 60543
2311 Hirsch Rd, Oswego, IL 60543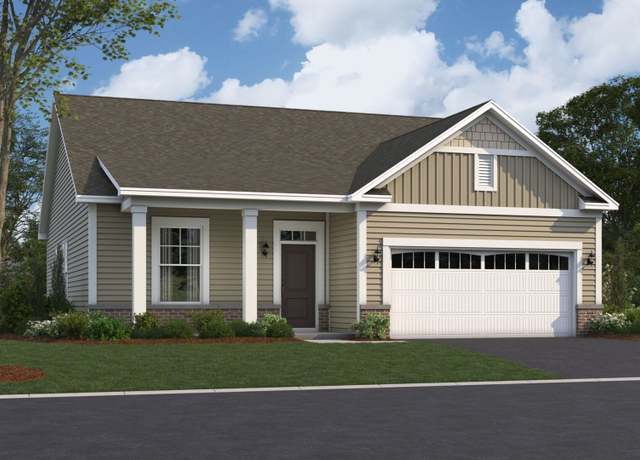 712 Alberta Ave, Oswego, IL 60543
712 Alberta Ave, Oswego, IL 60543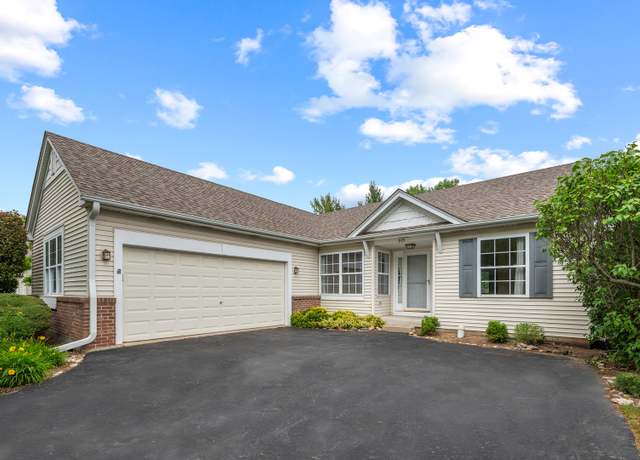 213 Stillwater Ct, Oswego, IL 60543
213 Stillwater Ct, Oswego, IL 60543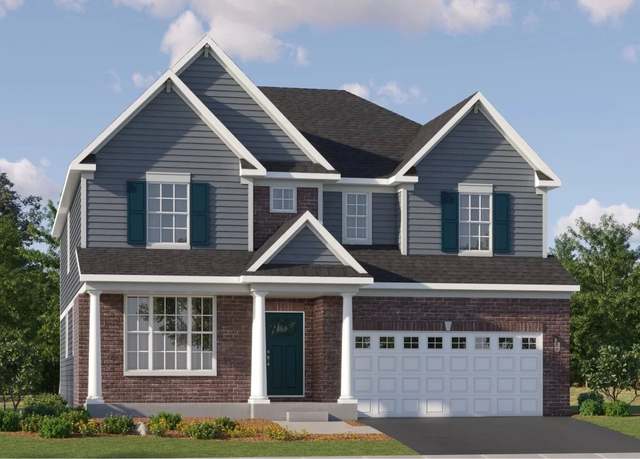 14833 S Henebry Ln, Plainfield, IL 60544
14833 S Henebry Ln, Plainfield, IL 60544

 United States
United States Canada
Canada