Loading...

Based on information submitted to the MLS GRID as of Wed Jul 09 2025. All data is obtained from various sources and may not have been verified by broker or MLS GRID. Supplied Open House Information is subject to change without notice. All information should be independently reviewed and verified for accuracy. Properties may or may not be listed by the office/agent presenting the information.
More to explore in Prairie Elementary School, IL
- Featured
- Price
- Bedroom
Popular Markets in Illinois
- Chicago homes for sale$365,000
- Naperville homes for sale$638,250
- Schaumburg homes for sale$349,900
- Arlington Heights homes for sale$485,000
- Glenview homes for sale$795,000
- Des Plaines homes for sale$375,000
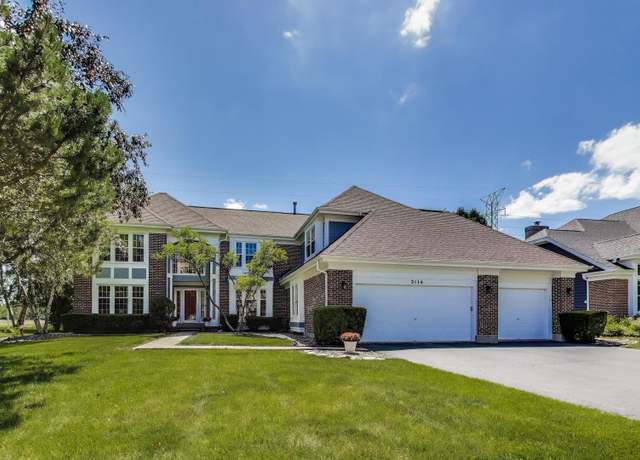 2114 Birchwood Ln, Buffalo Grove, IL 60089
2114 Birchwood Ln, Buffalo Grove, IL 60089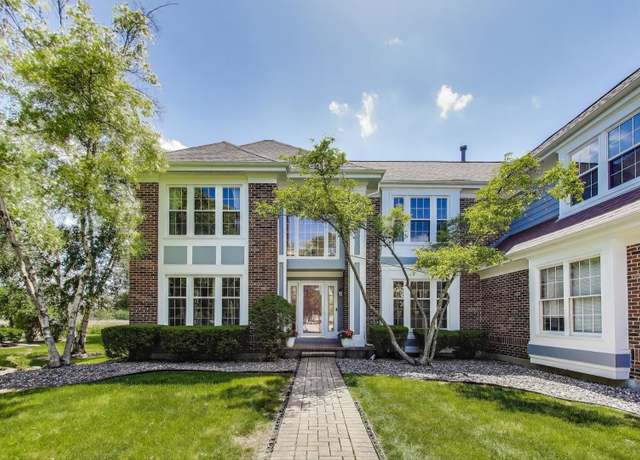 2114 Birchwood Ln, Buffalo Grove, IL 60089
2114 Birchwood Ln, Buffalo Grove, IL 60089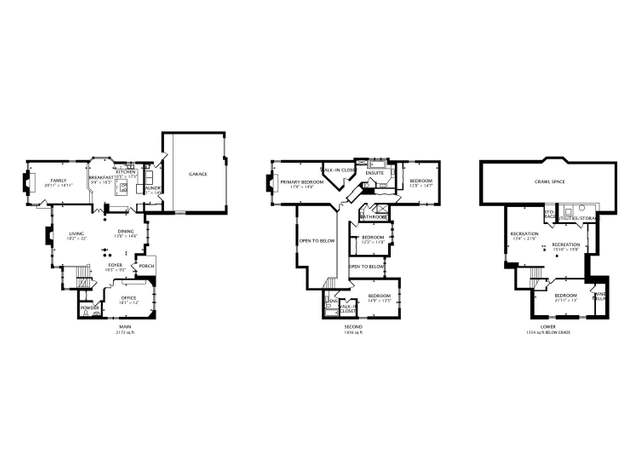 2114 Birchwood Ln, Buffalo Grove, IL 60089
2114 Birchwood Ln, Buffalo Grove, IL 60089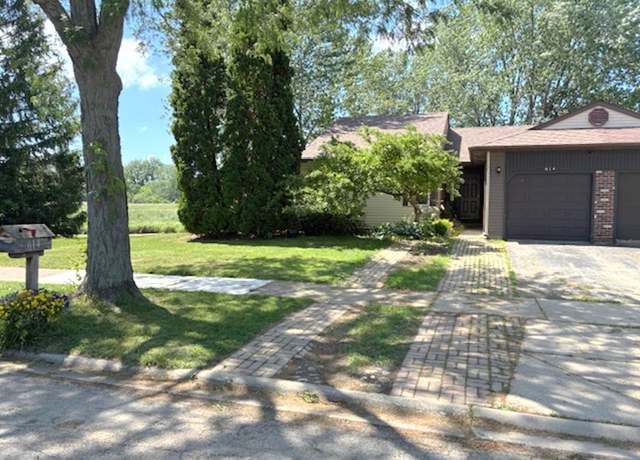 614 Lyon Ct, Buffalo Grove, IL 60089
614 Lyon Ct, Buffalo Grove, IL 60089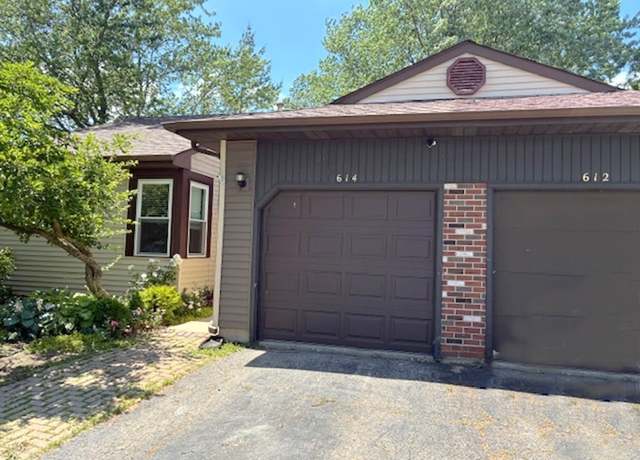 614 Lyon Ct, Buffalo Grove, IL 60089
614 Lyon Ct, Buffalo Grove, IL 60089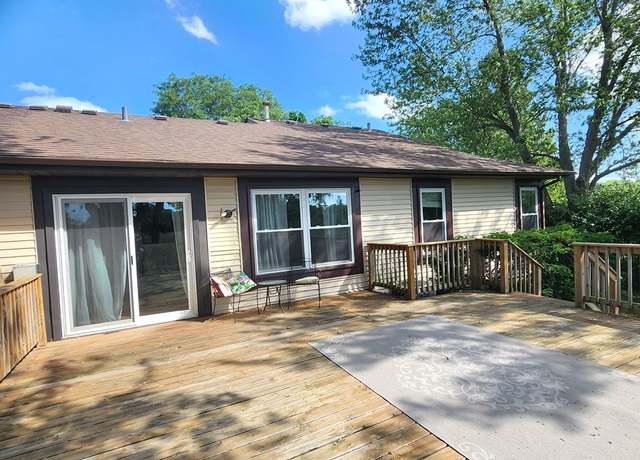 614 Lyon Ct, Buffalo Grove, IL 60089
614 Lyon Ct, Buffalo Grove, IL 60089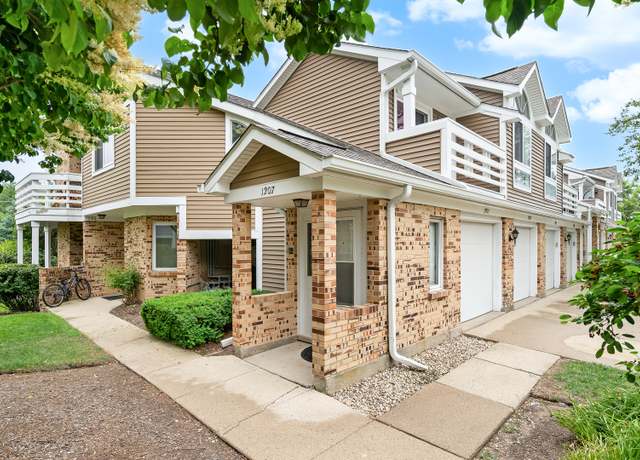 1207 Ranchview Ct #1207, Buffalo Grove, IL 60089
1207 Ranchview Ct #1207, Buffalo Grove, IL 60089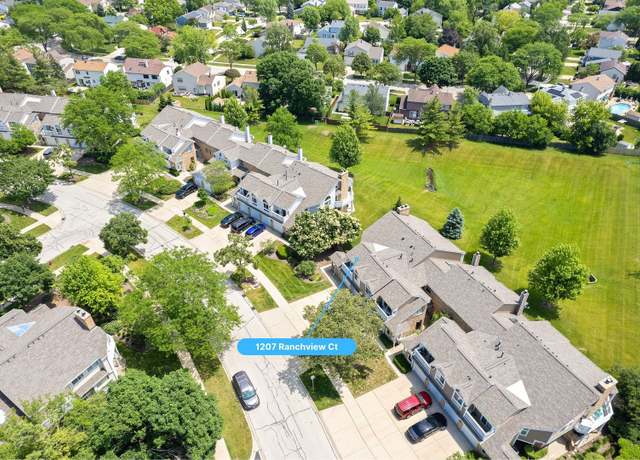 1207 Ranchview Ct #1207, Buffalo Grove, IL 60089
1207 Ranchview Ct #1207, Buffalo Grove, IL 60089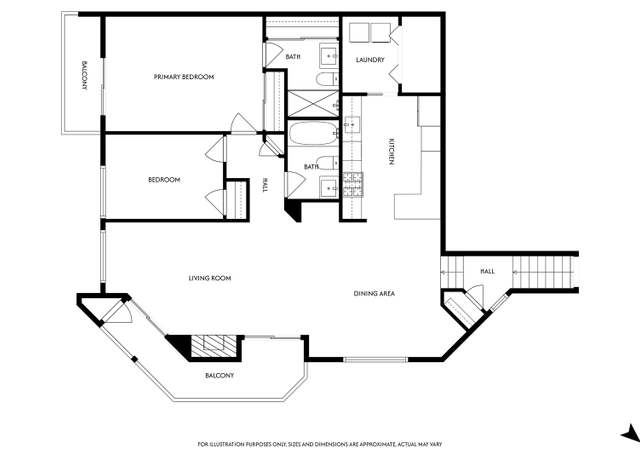 1207 Ranchview Ct #1207, Buffalo Grove, IL 60089
1207 Ranchview Ct #1207, Buffalo Grove, IL 60089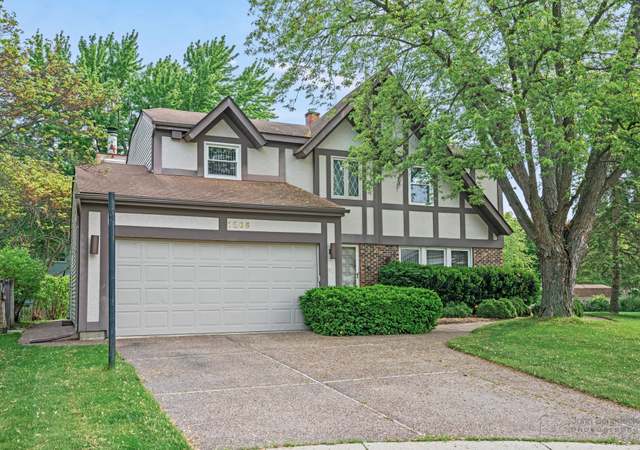 1265 Devonshire Rd, Buffalo Grove, IL 60089
1265 Devonshire Rd, Buffalo Grove, IL 60089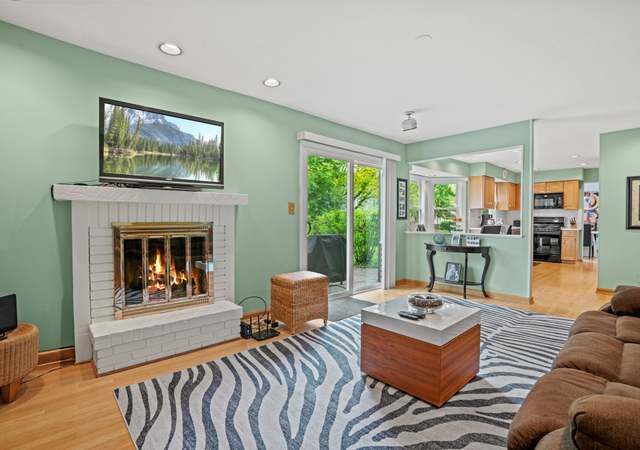 1265 Devonshire Rd, Buffalo Grove, IL 60089
1265 Devonshire Rd, Buffalo Grove, IL 60089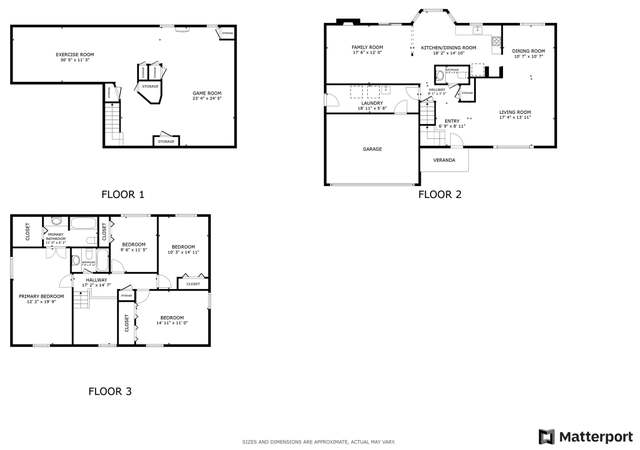 1265 Devonshire Rd, Buffalo Grove, IL 60089
1265 Devonshire Rd, Buffalo Grove, IL 60089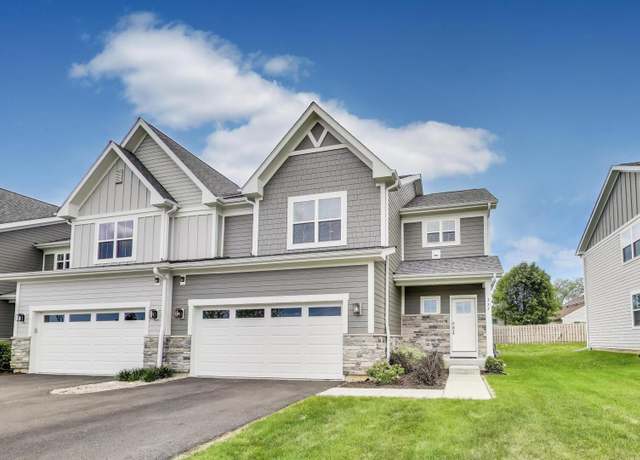 327 Lasalle Ln, Buffalo Grove, IL 60089
327 Lasalle Ln, Buffalo Grove, IL 60089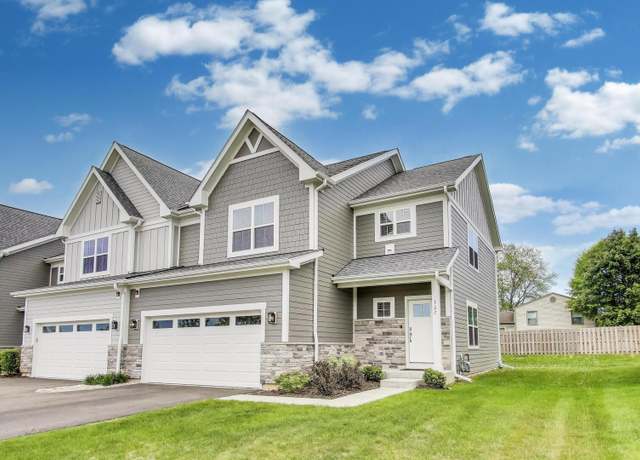 327 Lasalle Ln, Buffalo Grove, IL 60089
327 Lasalle Ln, Buffalo Grove, IL 60089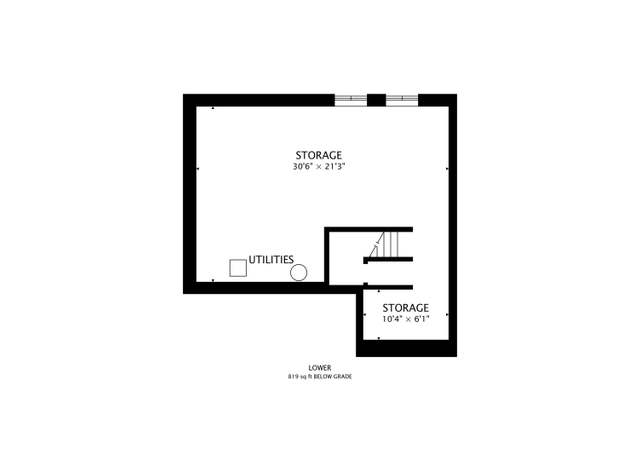 327 Lasalle Ln, Buffalo Grove, IL 60089
327 Lasalle Ln, Buffalo Grove, IL 60089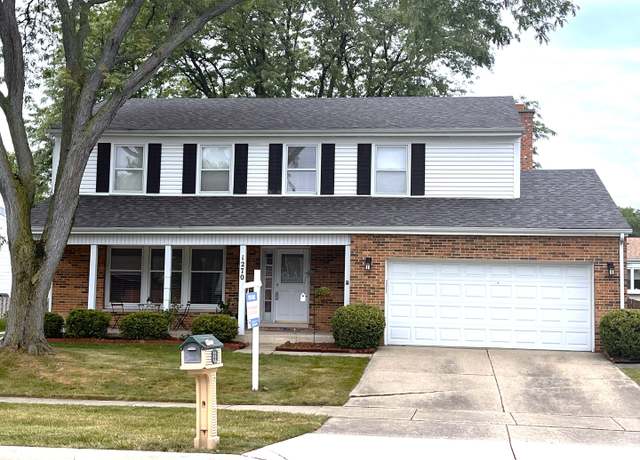 1270 Brandywyn Ln, Buffalo Grove, IL 60089
1270 Brandywyn Ln, Buffalo Grove, IL 60089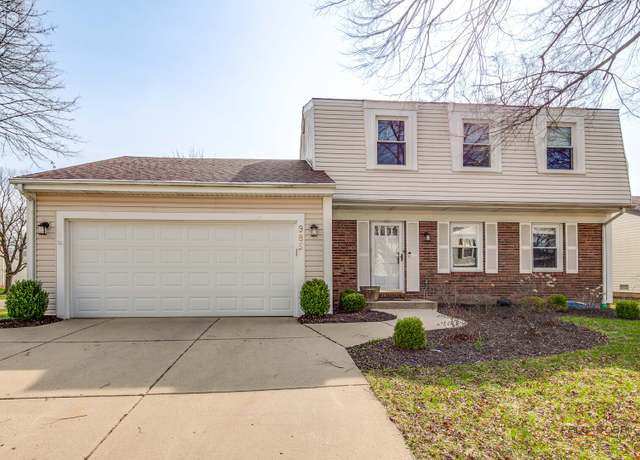 985 Knollwood Dr, Buffalo Grove, IL 60089
985 Knollwood Dr, Buffalo Grove, IL 60089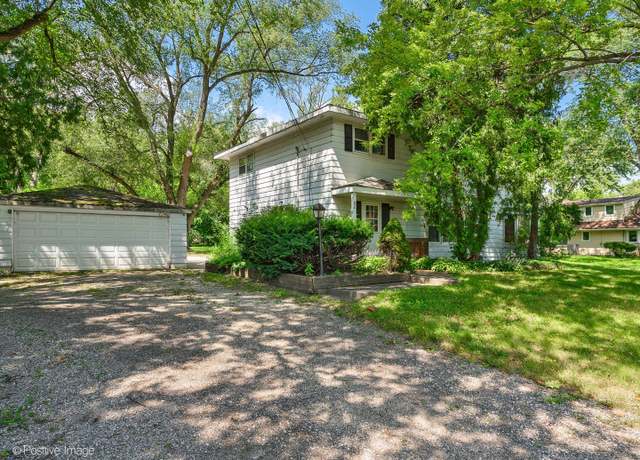 5107 N Arlington Heights Rd, Long Grove, IL 60047
5107 N Arlington Heights Rd, Long Grove, IL 60047

 United States
United States Canada
Canada