More to explore in Lubbock-Cooper Middle School, TX
- Featured
- Price
- Bedroom
Popular Markets in Texas
- Austin homes for sale$585,000
- Dallas homes for sale$449,000
- Houston homes for sale$350,000
- San Antonio homes for sale$279,900
- Frisco homes for sale$760,000
- Plano homes for sale$554,900
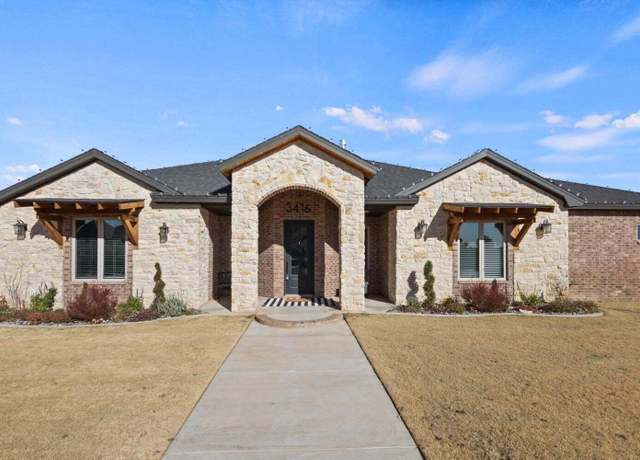 3416 141st St, Lubbock, TX 79423
3416 141st St, Lubbock, TX 79423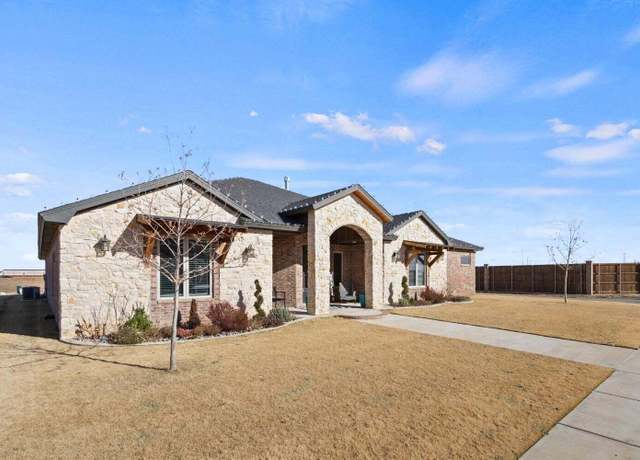 3416 141st St, Lubbock, TX 79423
3416 141st St, Lubbock, TX 79423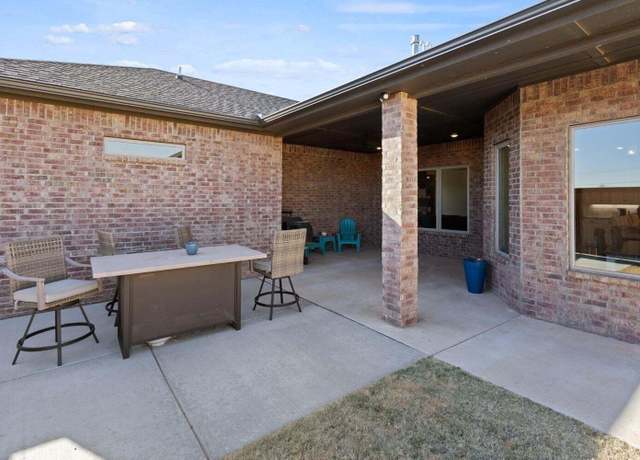 3416 141st St, Lubbock, TX 79423
3416 141st St, Lubbock, TX 79423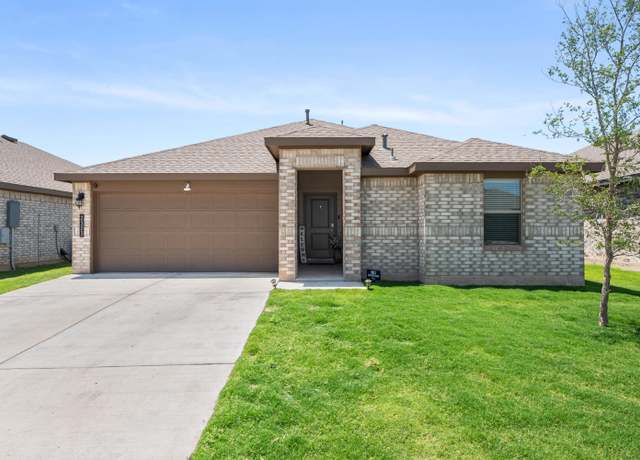 2323 149th St, Lubbock, TX 79423
2323 149th St, Lubbock, TX 79423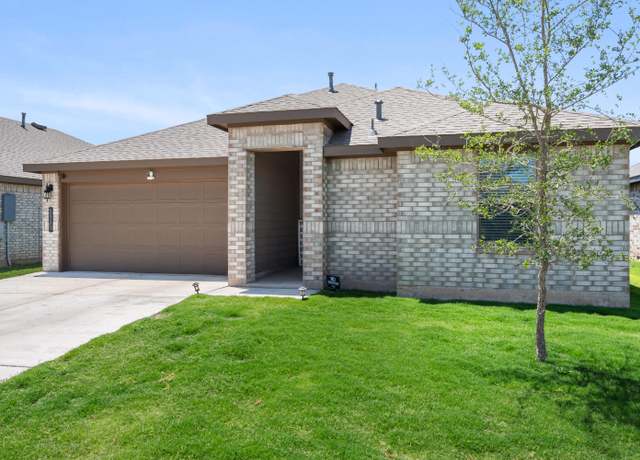 2323 149th St, Lubbock, TX 79423
2323 149th St, Lubbock, TX 79423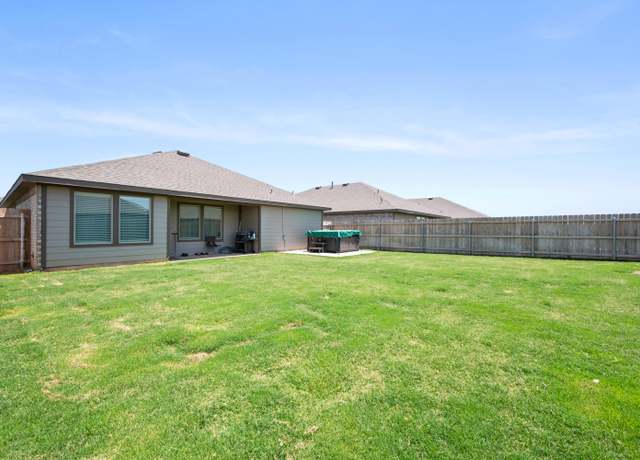 2323 149th St, Lubbock, TX 79423
2323 149th St, Lubbock, TX 79423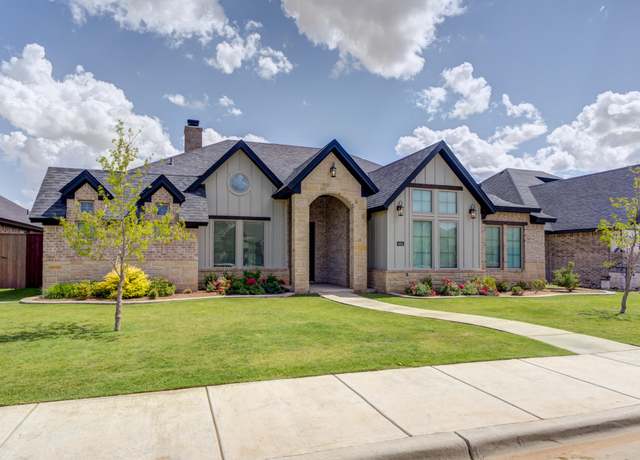 4603 140th St, Lubbock, TX 79424
4603 140th St, Lubbock, TX 79424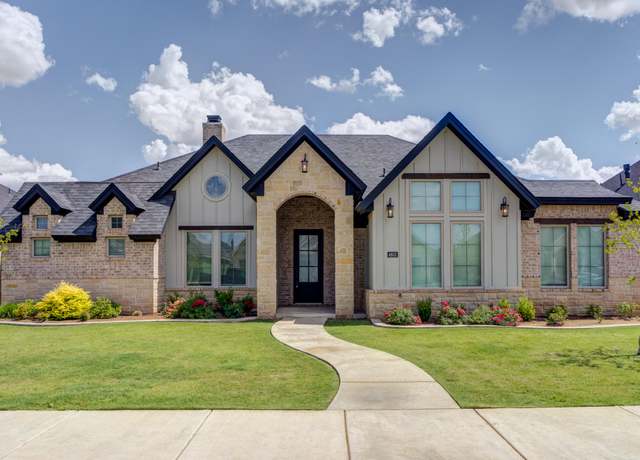 4603 140th St, Lubbock, TX 79424
4603 140th St, Lubbock, TX 79424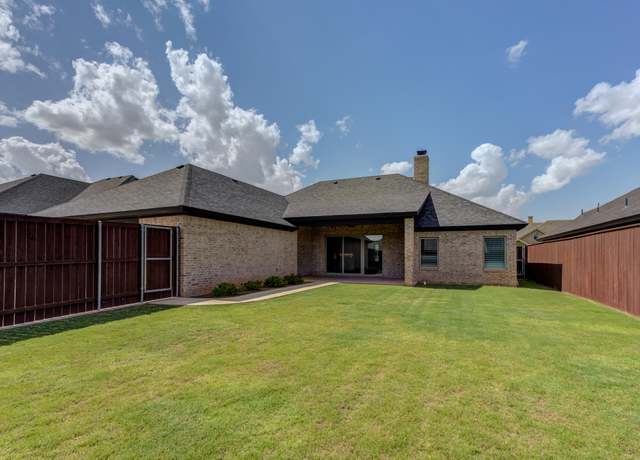 4603 140th St, Lubbock, TX 79424
4603 140th St, Lubbock, TX 79424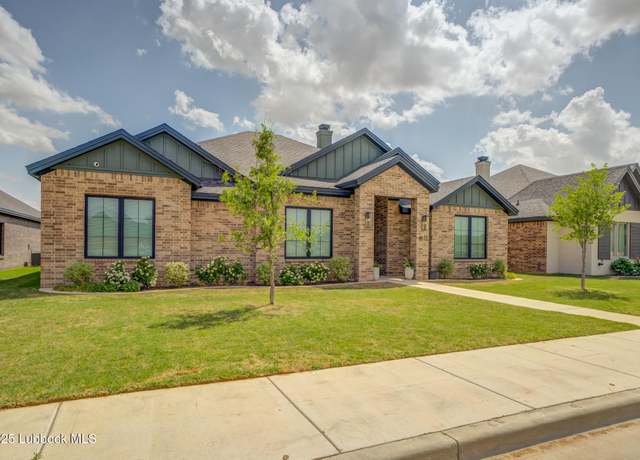 4613 139th St, Lubbock, TX 79424
4613 139th St, Lubbock, TX 79424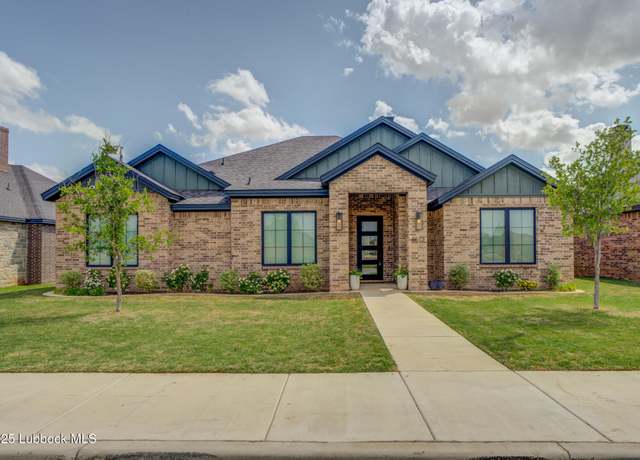 4613 139th St, Lubbock, TX 79424
4613 139th St, Lubbock, TX 79424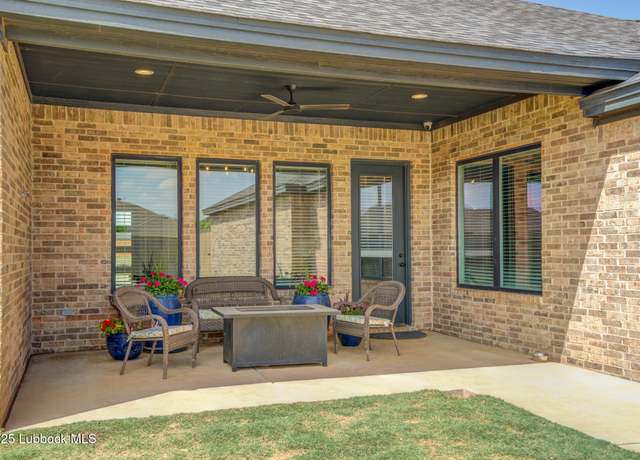 4613 139th St, Lubbock, TX 79424
4613 139th St, Lubbock, TX 79424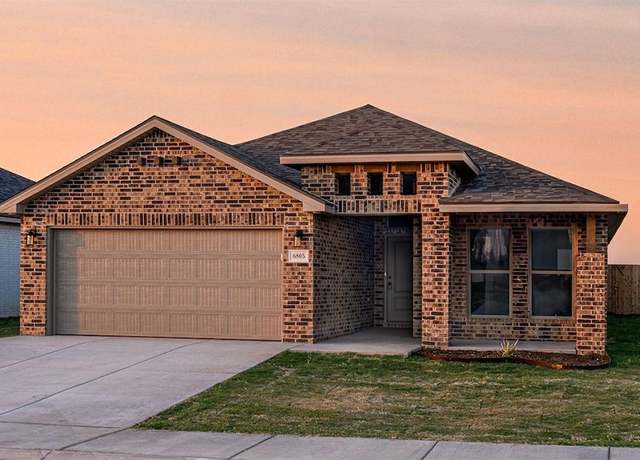 3015 138th Pl, Lubbock, TX 79423
3015 138th Pl, Lubbock, TX 79423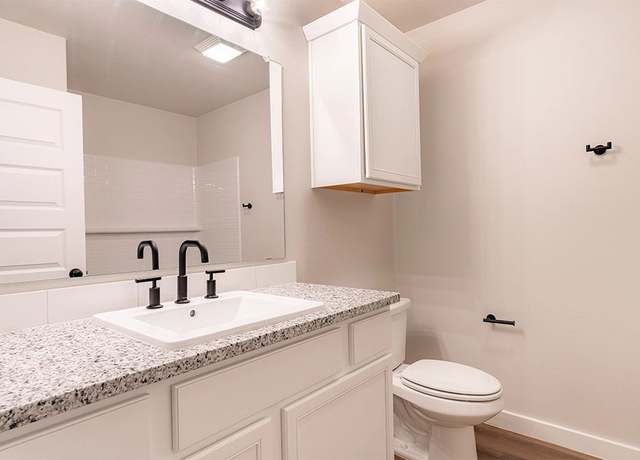 3015 138th Pl, Lubbock, TX 79423
3015 138th Pl, Lubbock, TX 79423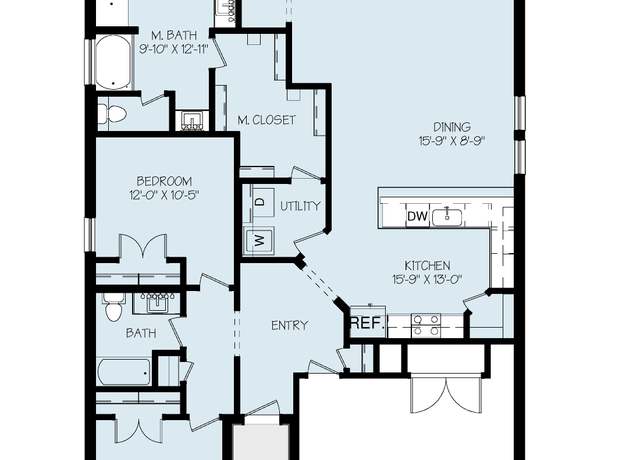 3015 138th Pl, Lubbock, TX 79423
3015 138th Pl, Lubbock, TX 79423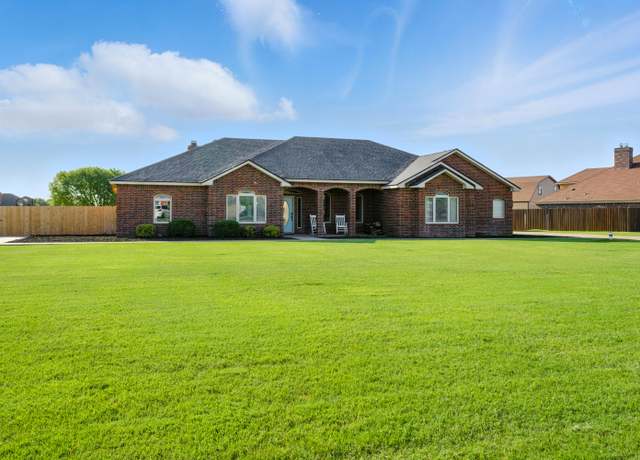 15503 County Rd 2120, Lubbock, TX 79423
15503 County Rd 2120, Lubbock, TX 79423 2001 139th St, Lubbock, TX 79423
2001 139th St, Lubbock, TX 79423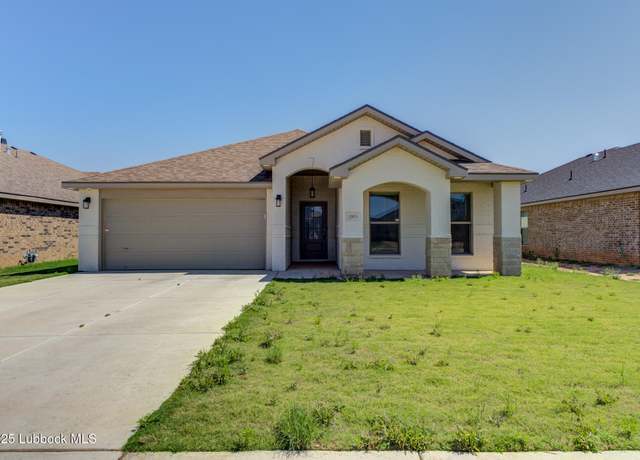 1905 141st St, Lubbock, TX 79423
1905 141st St, Lubbock, TX 79423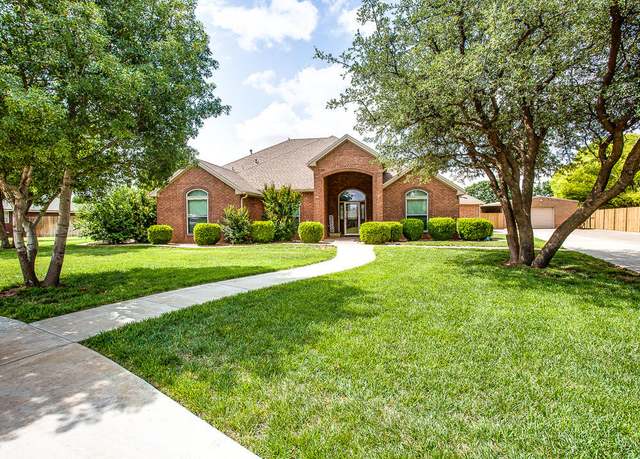 6403 County Rd 7445, Lubbock, TX 79424
6403 County Rd 7445, Lubbock, TX 79424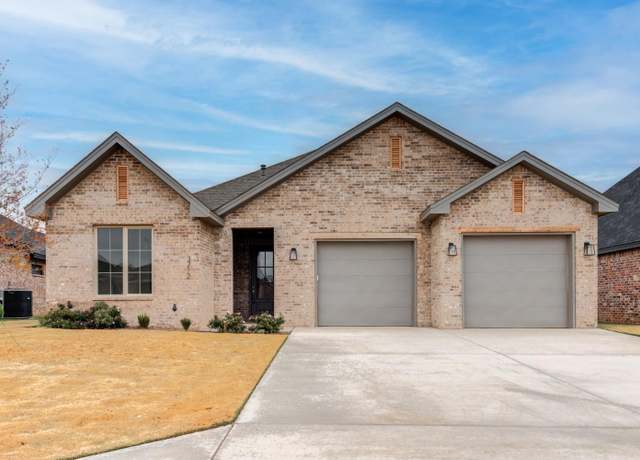 3712 144th St, Lubbock, TX 79423
3712 144th St, Lubbock, TX 79423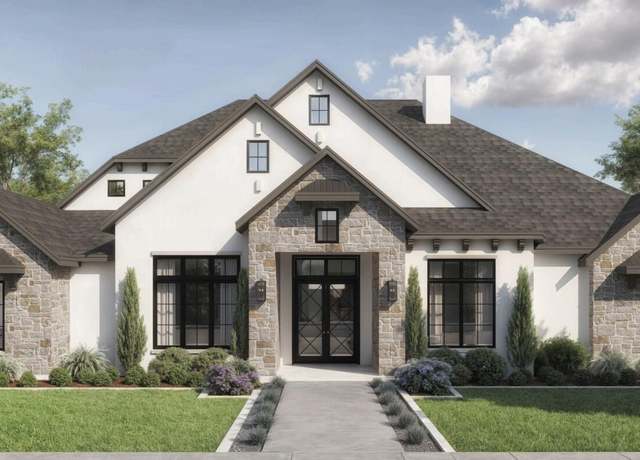 4605 143rd St, Lubbock, TX 79424
4605 143rd St, Lubbock, TX 79424 14401 Paris Ave, Lubbock, TX 79423
14401 Paris Ave, Lubbock, TX 79423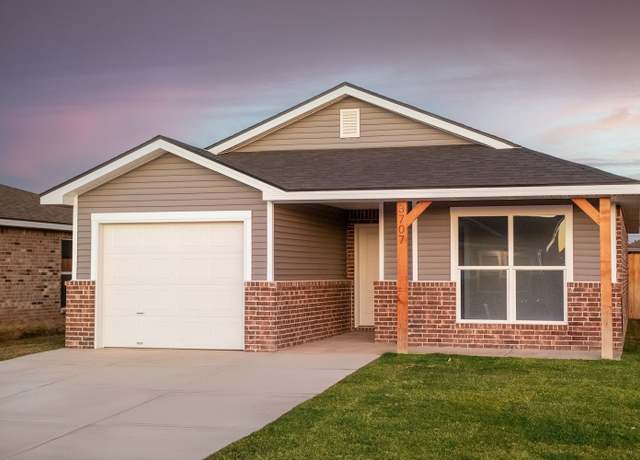 13902 Flint Ave, Lubbock, TX 79423
13902 Flint Ave, Lubbock, TX 79423 2214 150th Pl, Lubbock, TX 79423
2214 150th Pl, Lubbock, TX 79423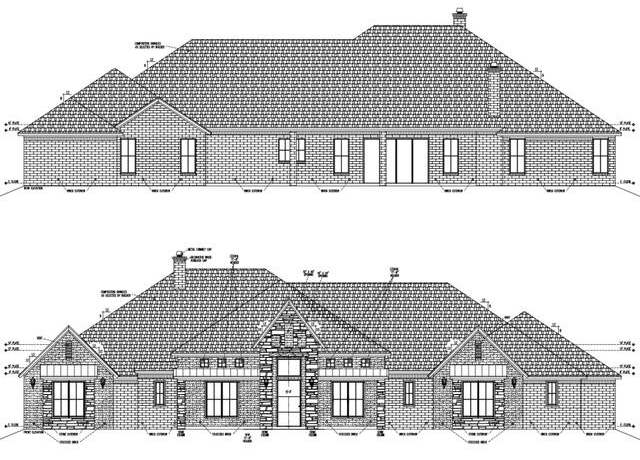 5821 County Rd 7675, Lubbock, TX 79424
5821 County Rd 7675, Lubbock, TX 79424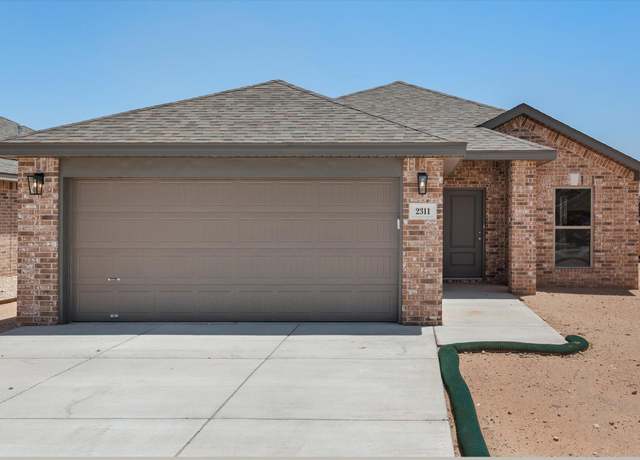 2311 134th St, Lubbock, TX 79423
2311 134th St, Lubbock, TX 79423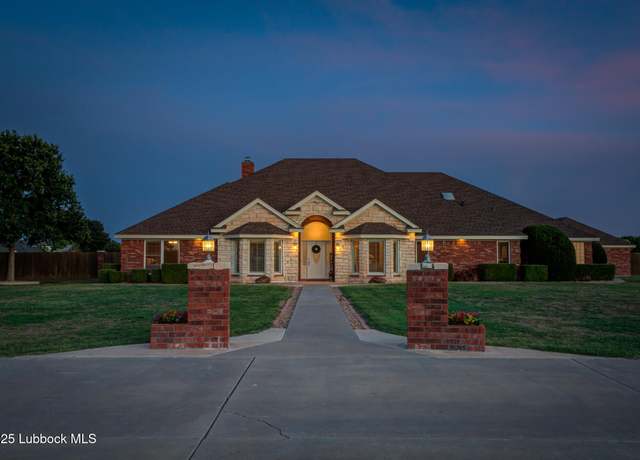 5519 154th Pl, Lubbock, TX 79424
5519 154th Pl, Lubbock, TX 79424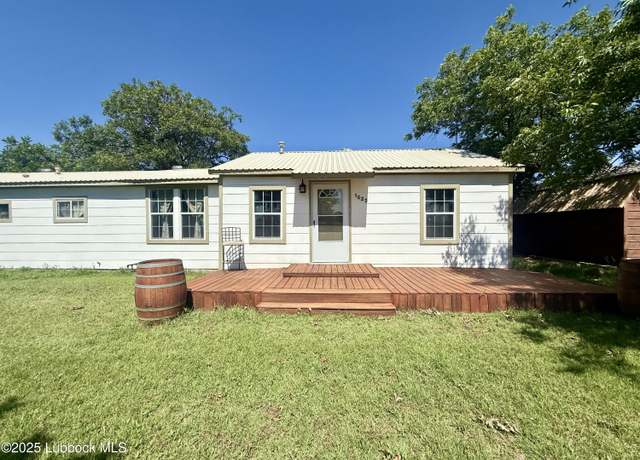 1523 134th St, Lubbock, TX 79423
1523 134th St, Lubbock, TX 79423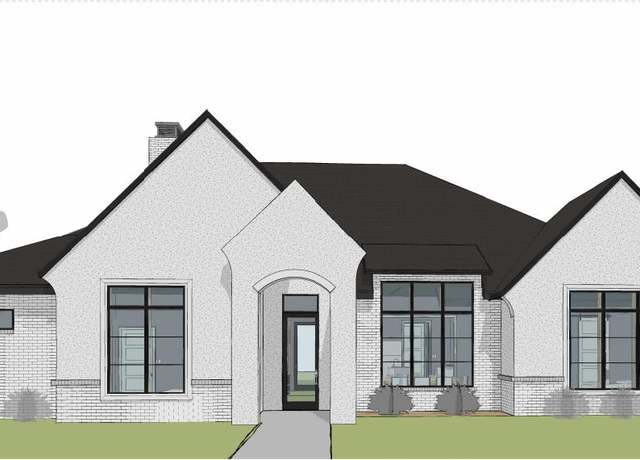 3618 143rd St, Lubbock, TX 79423
3618 143rd St, Lubbock, TX 79423 3603 143rd St, Lubbock, TX 79423
3603 143rd St, Lubbock, TX 79423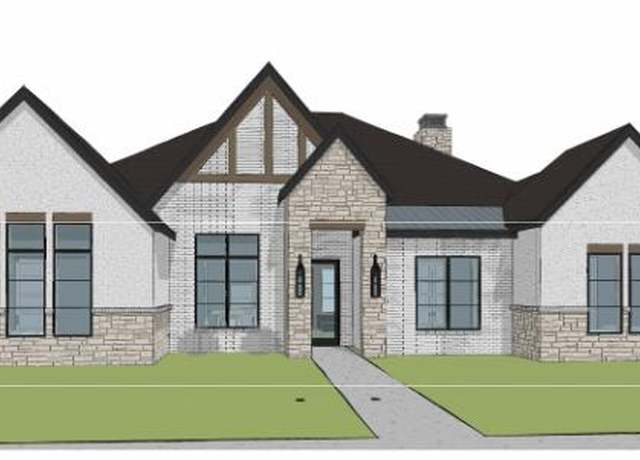 3516 141st St, Lubbock, TX 79423
3516 141st St, Lubbock, TX 79423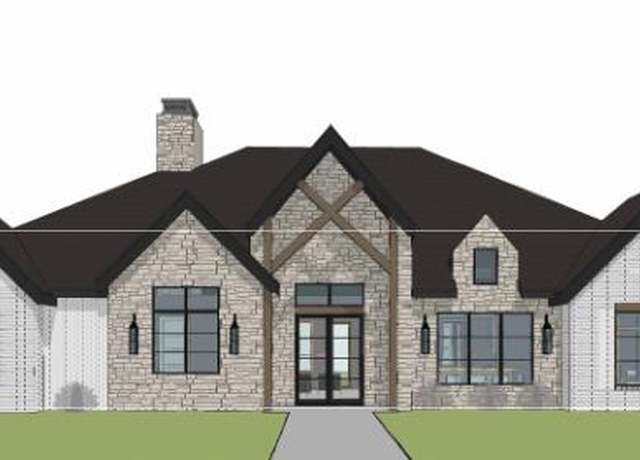 3906 136th St, Lubbock, TX 79423
3906 136th St, Lubbock, TX 79423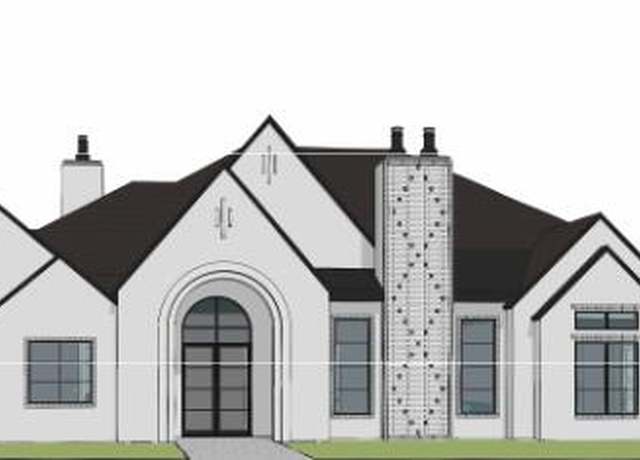 3910 136th St, Lubbock, TX 79423
3910 136th St, Lubbock, TX 79423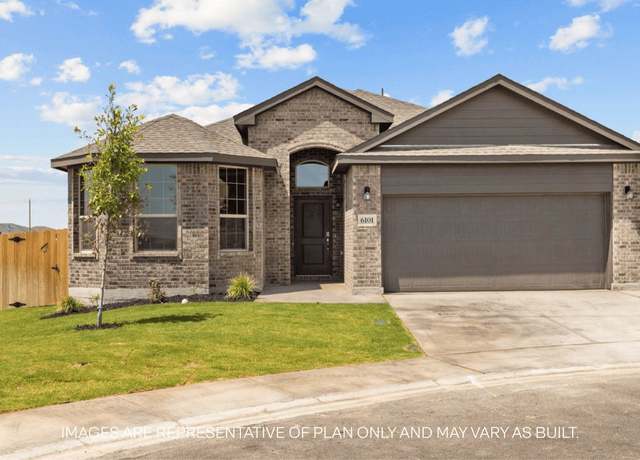 2222 150th Pl, Lubbock, TX 79423
2222 150th Pl, Lubbock, TX 79423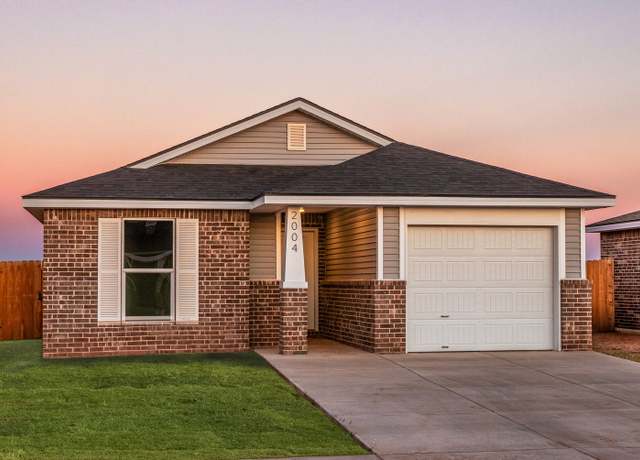 13806 Flint Ave, Lubbock, TX 79423
13806 Flint Ave, Lubbock, TX 79423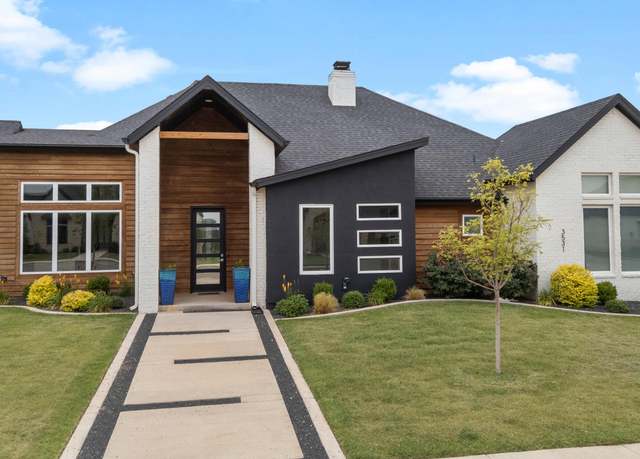 3531 141st St, Lubbock, TX 79423
3531 141st St, Lubbock, TX 79423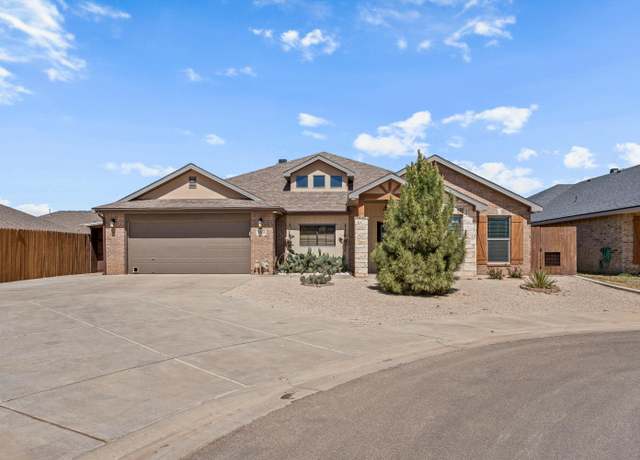 2314 145th St, Lubbock, TX 79423
2314 145th St, Lubbock, TX 79423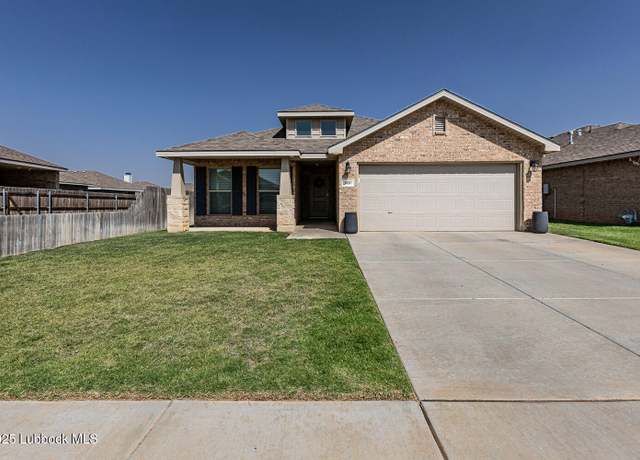 14307 Uvalde Ave, Lubbock, TX 79423
14307 Uvalde Ave, Lubbock, TX 79423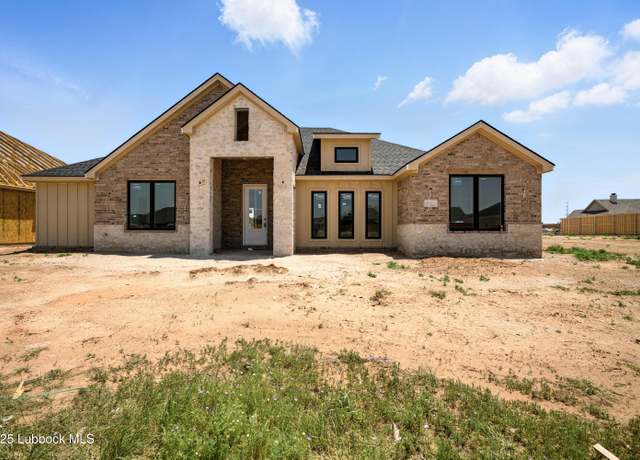 3615 143rd St, Lubbock, TX 79423
3615 143rd St, Lubbock, TX 79423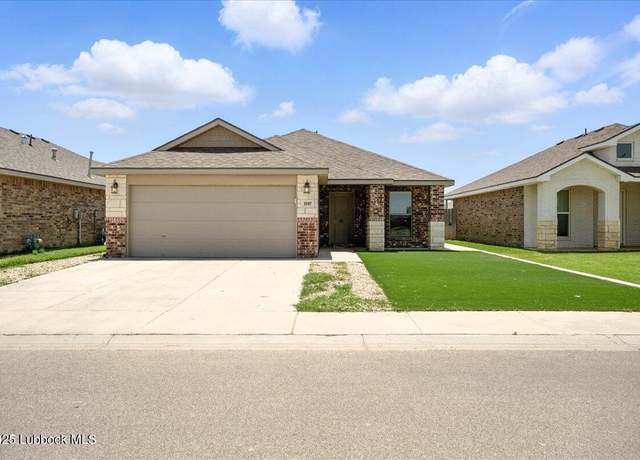 2107 133rd St, Lubbock, TX 79423
2107 133rd St, Lubbock, TX 79423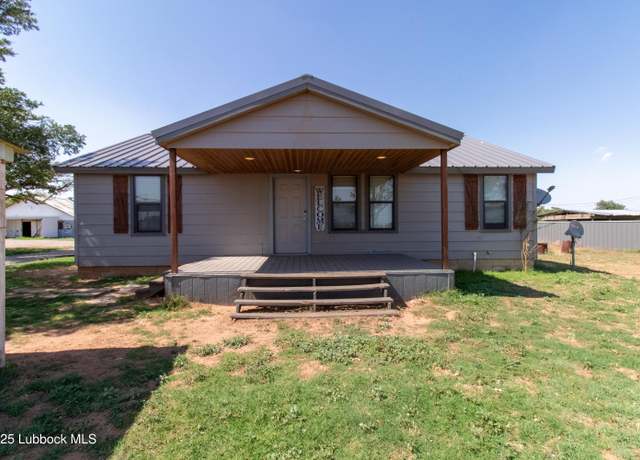 2611 E C R 7130, Lubbock, TX 79404
2611 E C R 7130, Lubbock, TX 79404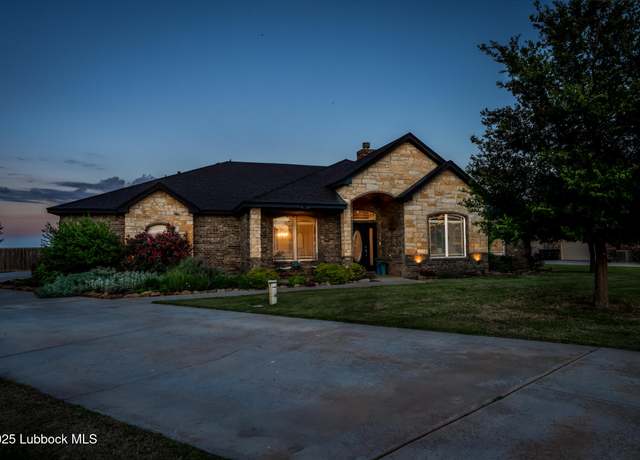 15903 County Rd 2170, Lubbock, TX 79423
15903 County Rd 2170, Lubbock, TX 79423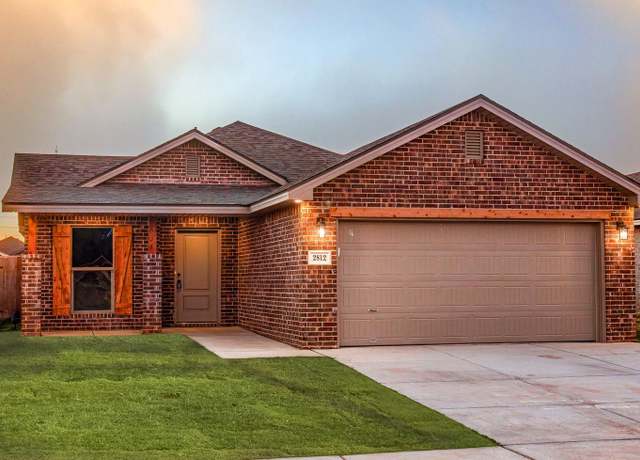 3013 139th St, Lubbock, TX 79423
3013 139th St, Lubbock, TX 79423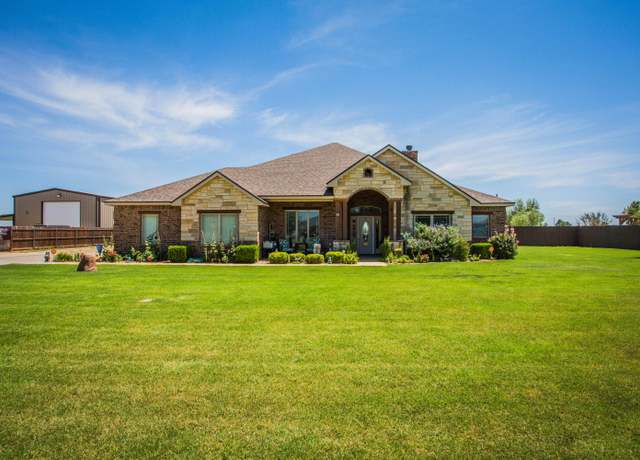 1707 County Rd 7570, Lubbock, TX 79423
1707 County Rd 7570, Lubbock, TX 79423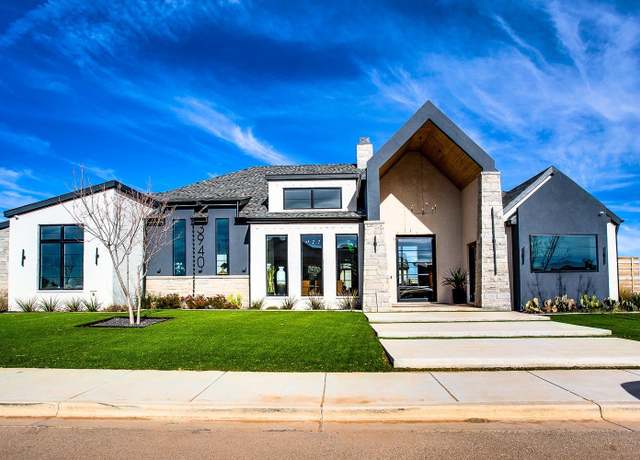 3940 148th St, Lubbock, TX 79423
3940 148th St, Lubbock, TX 79423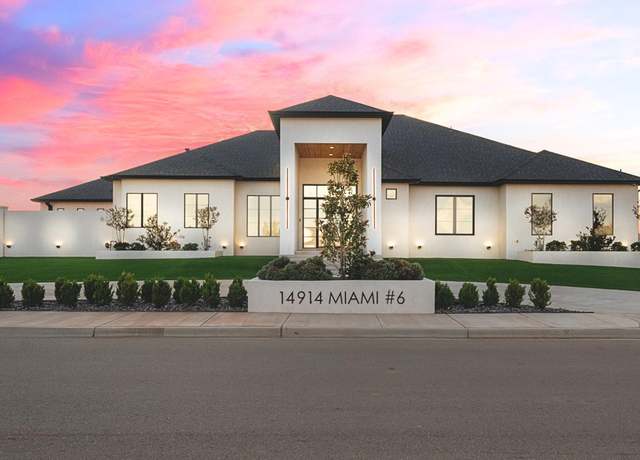 14914 Miami Ave, Lubbock, TX 79423
14914 Miami Ave, Lubbock, TX 79423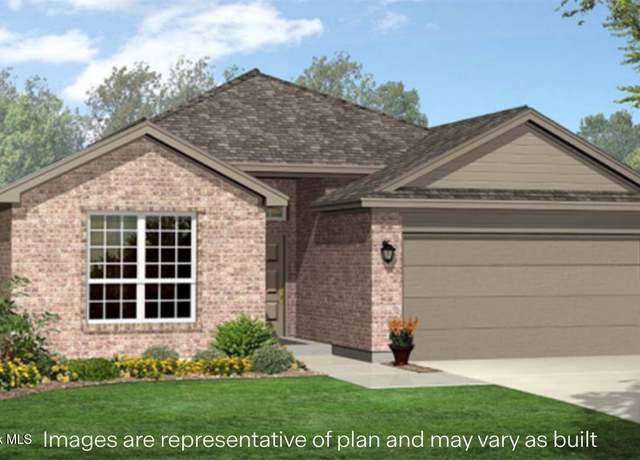 2337 149th St, Lubbock, TX 79423
2337 149th St, Lubbock, TX 79423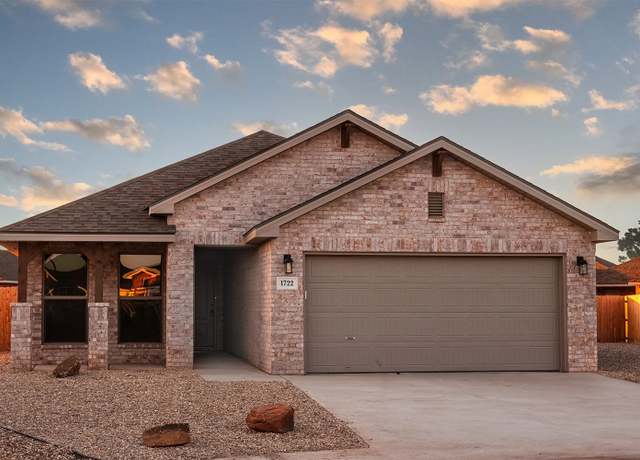 3012 139th St, Lubbock, TX 79423
3012 139th St, Lubbock, TX 79423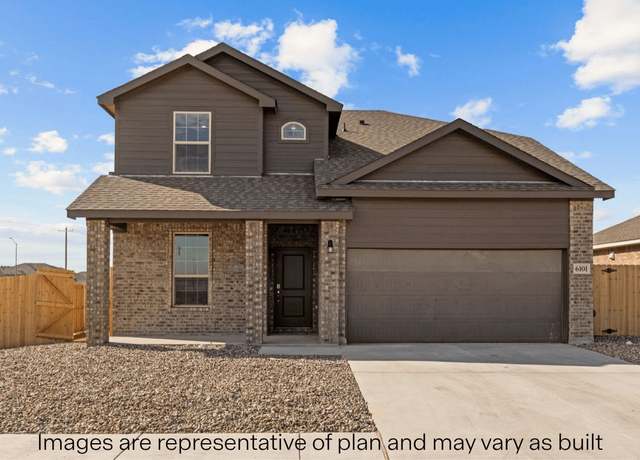 2216 150th Pl, Lubbock, TX 79423
2216 150th Pl, Lubbock, TX 79423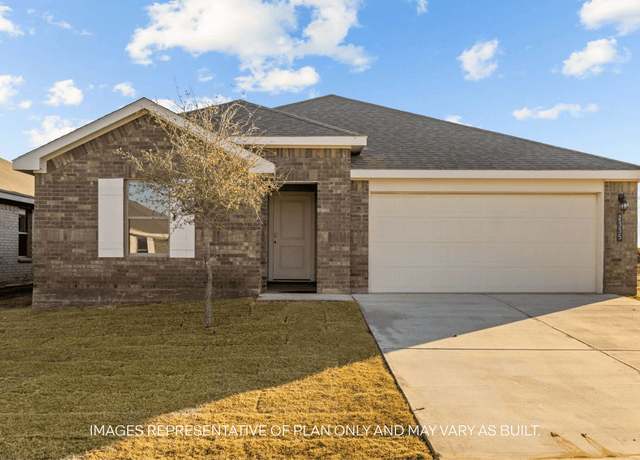 2224 150th Pl, Lubbock, TX 79423
2224 150th Pl, Lubbock, TX 79423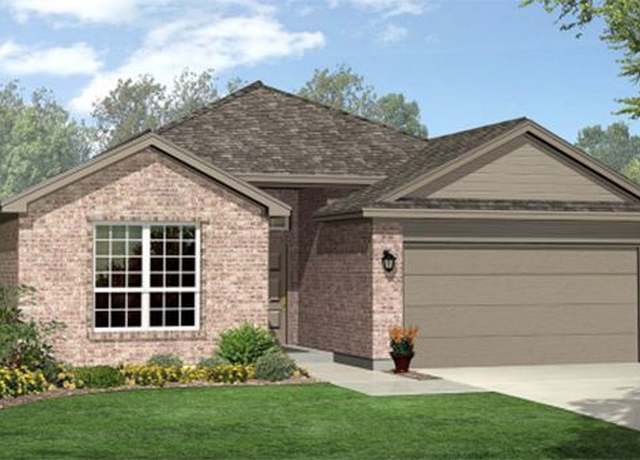 2217 150th Pl, Lubbock, TX 79423
2217 150th Pl, Lubbock, TX 79423

 United States
United States Canada
Canada