Rose Union Elementary School has multiple catchment areas. To verify enrollment eligibility for a property, contact the school directly.
$285,000
3 beds2 baths1,528 sq ft
18901 Visto Dr, Edmond, OK 73012
7,514 sq ft lot • $19 HOA • 2 garage spots
(405) 948-7500
NEW 9 HRS AGO
$263,999
3 beds2 baths1,513 sq ft
2828 NW 184th St, Edmond, OK 73012
5,567 sq ft lot • $16 HOA • 2 garage spots
(405) 673-7300
Loading...
NEW 9 HRS AGO
$252,999
3 beds2 baths1,349 sq ft
2820 NW 183rd St, Edmond, OK 73012
5,776 sq ft lot • $16 HOA • 2 garage spots
(405) 673-7300
NEW 13 HRS AGO
$336,000
3 beds2 baths1,601 sq ft
18453 Austin Ct, Edmond, OK 73012
9,875 sq ft lot • $50 HOA • 2 garage spots
(405) 531-8087
NEW 17 HRS AGO
$262,500
3 beds2 baths1,308 sq ft
15709 Bennett Dr, Edmond, OK 73013
5,750 sq ft lot • $23 HOA • 2 garage spots
(405) 330-0031
$289,900
3 beds2 baths1,573 sq ft
18205 Sandhurst Ct, Edmond, OK 73012
(405) 726-1222
$281,900
3 beds2 baths1,416 sq ft
19705 Taggert Dr, Edmond, OK 73012
(405) 348-4422
$282,430
3 beds2 baths1,516 sq ft
13157 Huntington Dr, Edmond, OK 73025
(405) 330-1859
$297,430
3 beds2 baths1,612 sq ft
12963 Mannington Rd, Edmond, OK 73025
(405) 330-1859
$349,125
4 beds2 baths2,080 sq ft
19132 Cottonwood Ct, Edmond, OK 73012
(405) 720-1116
$339,200
3 beds2.5 baths1,744 sq ft
8313 NW 162nd St, Edmond, OK 73013
(405) 253-4086
$316,370
3 beds2 baths1,295 sq ft
3825 NW 175th St, Edmond, OK 73012
(405) 486-9814
$329,213
3 beds2 baths1,385 sq ft
3821 NW 175th St, Edmond, OK 73012
(405) 486-9814
$349,999
4 beds2.5 baths2,561 sq ft
2606 Rambling Rd, Edmond, OK 73025
(405) 650-1450
$329,251
3 beds2 baths1,464 sq ft
17516 Moss Farm Rd, Edmond, OK 73012
(405) 486-9814
$360,000
3 beds2.5 baths1,950 sq ft
7229 NW 153rd St, Edmond, OK 73013
(405) 748-8500
Loading...
$369,900
3 beds2.5 baths1,975 sq ft
7233 NW 153rd St, Edmond, OK 73013
(405) 748-8500
$374,999
4 beds2.5 baths1,950 sq ft
7225 NW 152nd St, Edmond, OK 73013
(405) 748-8500
$338,000
3 beds2 baths1,831 sq ft
3009 NW 191st St, Edmond, OK 73012
(405) 216-5825
$509,999
4 beds3 baths2,386 sq ft
6516 NW 145th St, Oklahoma City, OK 73142
(405) 330-2626
$385,000
4 beds2 baths2,515 sq ft
16100 Mendoza Dr, Edmond, OK 73013
(405) 735-8797
$329,146
3 beds2 baths1,654 sq ft
8321 NW 163rd Ter, Edmond, OK 73013
(405) 313-8239
$427,500
5 beds3 baths2,440 sq ft
2729 NW 197th St, Edmond, OK 73012
(405) 562-8777
$727,000
4 beds3 baths3,177 sq ft
3541 NW 175th St, Edmond, OK 73012
(405) 848-8818
$609,900
4 beds3.5 baths2,695 sq ft
6301 NW 154th Ter, Edmond, OK 73013
(405) 330-0031
Loading...
$729,900
4 beds3.5 baths3,269 sq ft
6404 NW 154th Ter, Edmond, OK 73034
(405) 330-0031
$614,900
4 beds3.5 baths2,786 sq ft
6305 NW 154th Ter, Edmond, OK 73013
(405) 330-0031
$599,900
4 beds3.5 baths2,629 sq ft
6409 NW 154th Ter, Edmond, OK 73013
(405) 330-0031
$370,000
3 beds2 baths1,926 sq ft
16408 Monarch Ridge Blvd, Edmond, OK 73013
(405) 242-4004
$1,950,000
2 beds2.5 baths3,984 sq ft
5820 Promenade Sq, Oklahoma City, OK 73142
(405) 203-9158
$339,900
3 beds2 baths1,741 sq ft
18608 Summer Grove Ave, Edmond, OK 73012
(405) 314-2701
$285,000
3 beds2 baths1,644 sq ft
2504 NW 180th St, Edmond, OK 73012
(405) 751-4848
$630,000
3 beds3 baths2,548 sq ft
5620 NW 130th St, Oklahoma City, OK 73142
(405) 948-7500
$750,000
4 beds3.5 baths3,637 sq ft
2001 Woodhill Rd, Edmond, OK 73025
(405) 348-4422
$297,000
3 beds2 baths1,639 sq ft
15509 Boulder Dr, Edmond, OK 73013
(405) 471-5508
$855,000
3 beds2.5 baths2,857 sq ft
6105 NW 147th Ter, Oklahoma City, OK 73142
(405) 200-0822
$335,000
3 beds2 baths1,918 sq ft
14330 Meadow Ridge Ln, Edmond, OK 73025
(888) 455-6040
$319,694
3 beds2 baths1,604 sq ft
8309 NW 163rd Ter, Edmond, OK 73013
(405) 313-8239
$625,000
5 beds4 baths4,154 sq ft
14501 Fossil Creek Ln, Oklahoma City, OK 73134
(405) 471-5508
$2,999,800
7 beds7.5 baths8,646 sq ft
5213 Verbena Ln, Oklahoma City, OK 73142
(832) 934-4337
$520,000
4 beds3 baths3,360 sq ft
5704 NW 162nd St, Edmond, OK 73013
(405) 509-0541
Viewing page 1 of 9 (Download All)

Copyright 2025 MLSOK, Inc. We do not attempt to verify the currency, completeness, accuracy or authenticity of the data contained herein. Information is subject to verification by all parties and is subject to transcription and transmission errors. All information is provided “as is”. The listing information provided is for consumers’ personal, non-commercial use and may not be used for any purpose other than to identify prospective purchasers. This data is copyrighted and may not be transmitted, retransmitted, copied, framed, repurposed, or altered in any way for any other site, individual and/or purpose without the express written permission of MLSOK, Inc. Information last updated on Sat May 10 2025.
More to explore in Rose Union Elementary School, OK
- Featured
- Price
- Bedroom
Popular Markets in Oklahoma
- Oklahoma City homes for sale$327,995
- Tulsa homes for sale$290,000
- Edmond homes for sale$479,900
- Norman homes for sale$369,995
- Broken Arrow homes for sale$377,468
- Yukon homes for sale$300,000
 18901 Visto Dr, Edmond, OK 73012
18901 Visto Dr, Edmond, OK 73012 18901 Visto Dr, Edmond, OK 73012
18901 Visto Dr, Edmond, OK 73012 18901 Visto Dr, Edmond, OK 73012
18901 Visto Dr, Edmond, OK 73012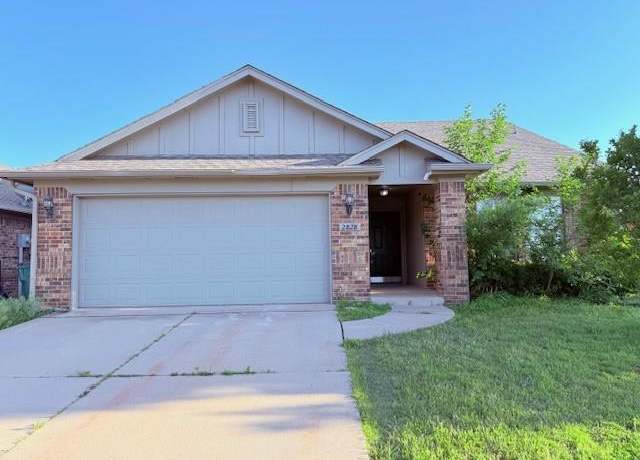 2828 NW 184th St, Edmond, OK 73012
2828 NW 184th St, Edmond, OK 73012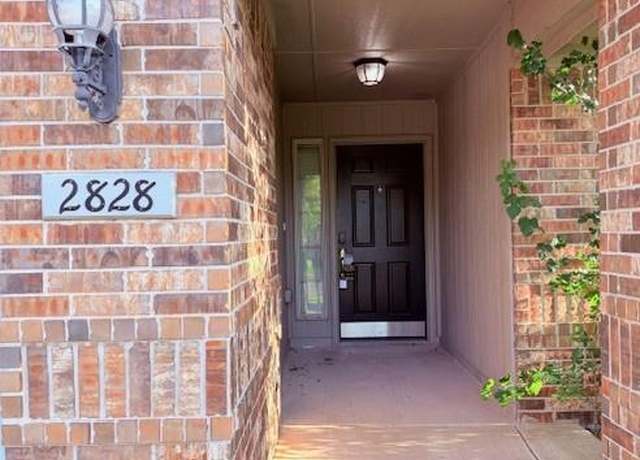 2828 NW 184th St, Edmond, OK 73012
2828 NW 184th St, Edmond, OK 73012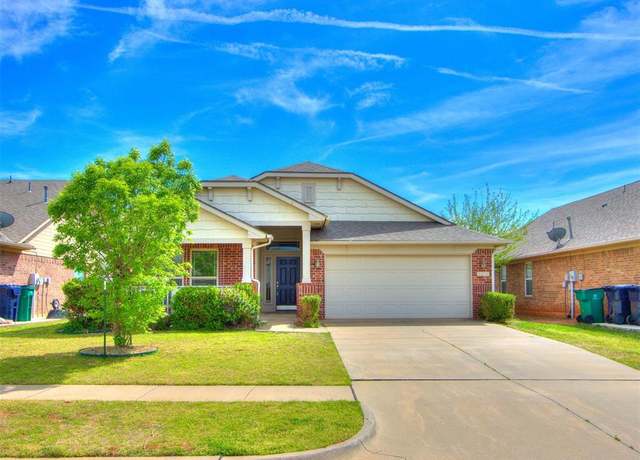 2820 NW 183rd St, Edmond, OK 73012
2820 NW 183rd St, Edmond, OK 73012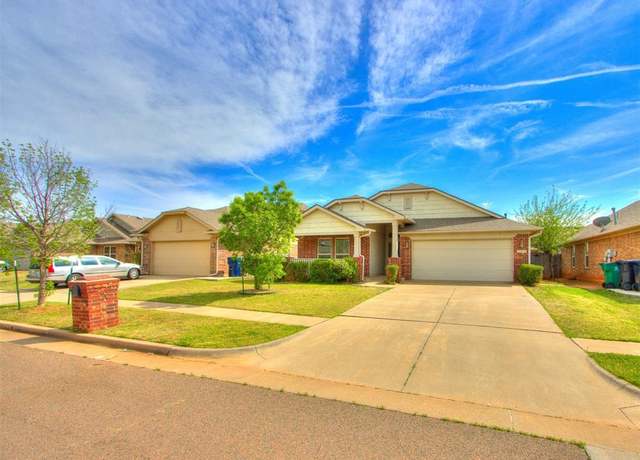 2820 NW 183rd St, Edmond, OK 73012
2820 NW 183rd St, Edmond, OK 73012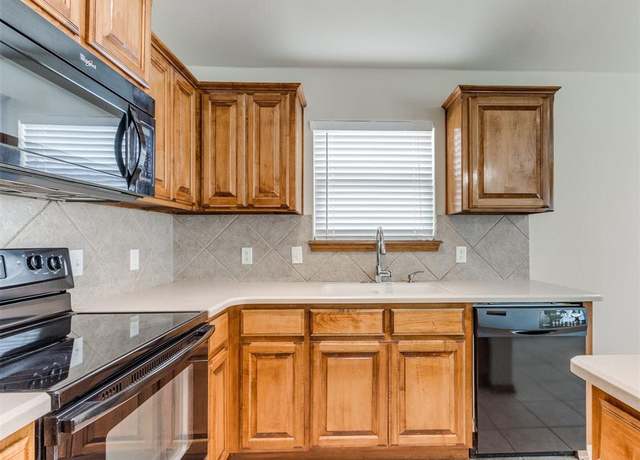 2820 NW 183rd St, Edmond, OK 73012
2820 NW 183rd St, Edmond, OK 73012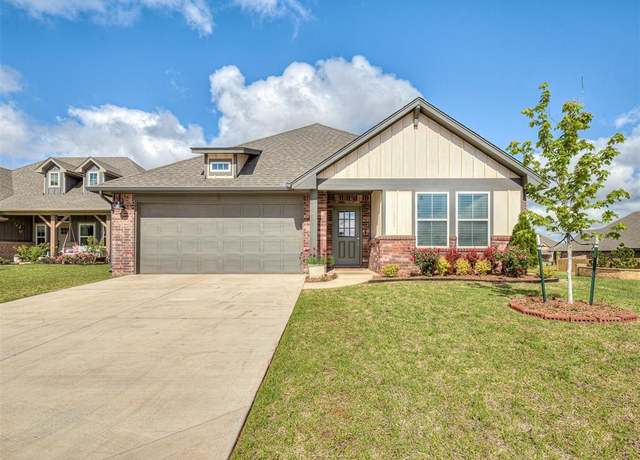 18453 Austin Ct, Edmond, OK 73012
18453 Austin Ct, Edmond, OK 73012 18453 Austin Ct, Edmond, OK 73012
18453 Austin Ct, Edmond, OK 73012 18453 Austin Ct, Edmond, OK 73012
18453 Austin Ct, Edmond, OK 73012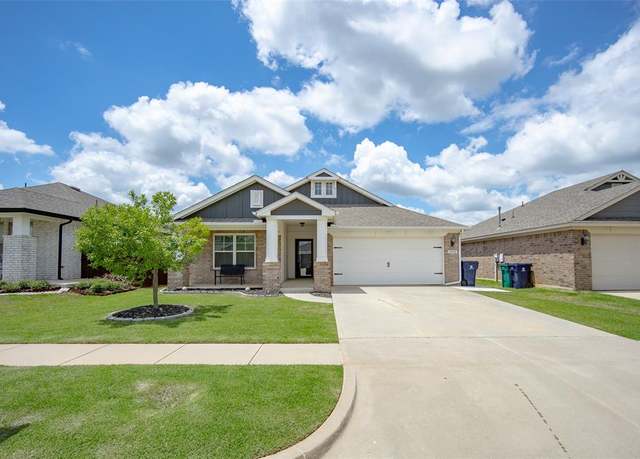 15709 Bennett Dr, Edmond, OK 73013
15709 Bennett Dr, Edmond, OK 73013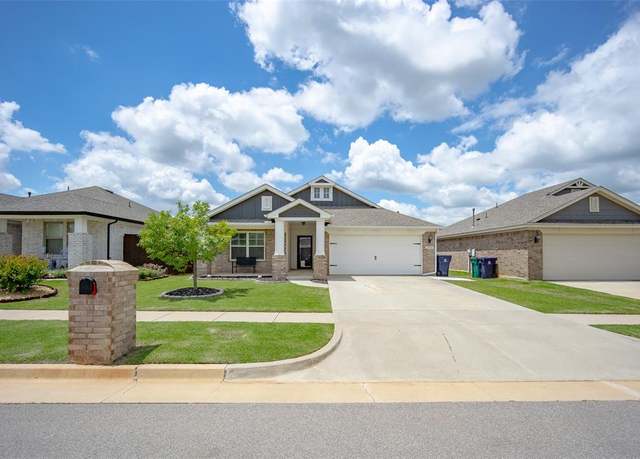 15709 Bennett Dr, Edmond, OK 73013
15709 Bennett Dr, Edmond, OK 73013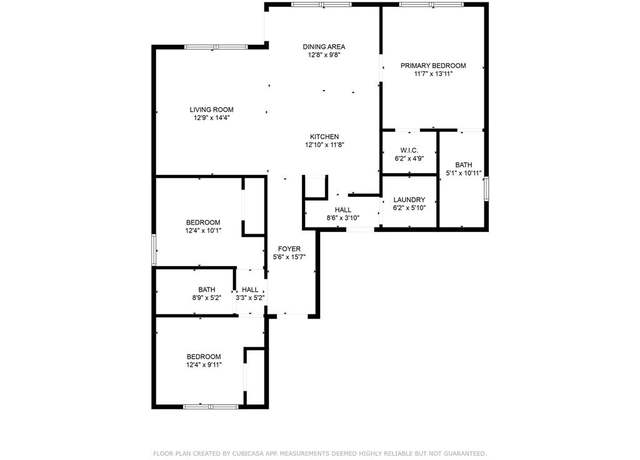 15709 Bennett Dr, Edmond, OK 73013
15709 Bennett Dr, Edmond, OK 73013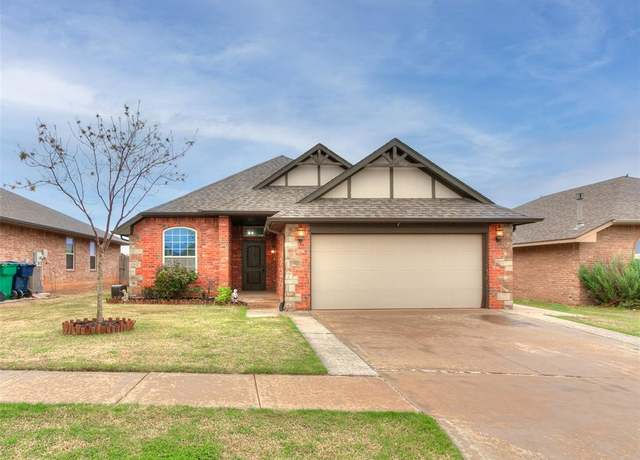 18205 Sandhurst Ct, Edmond, OK 73012
18205 Sandhurst Ct, Edmond, OK 73012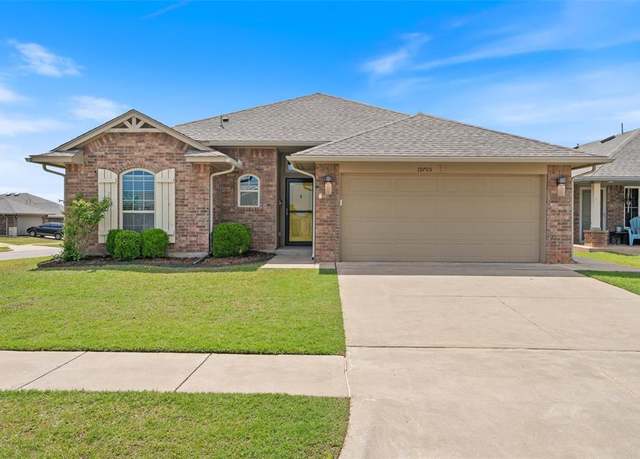 19705 Taggert Dr, Edmond, OK 73012
19705 Taggert Dr, Edmond, OK 73012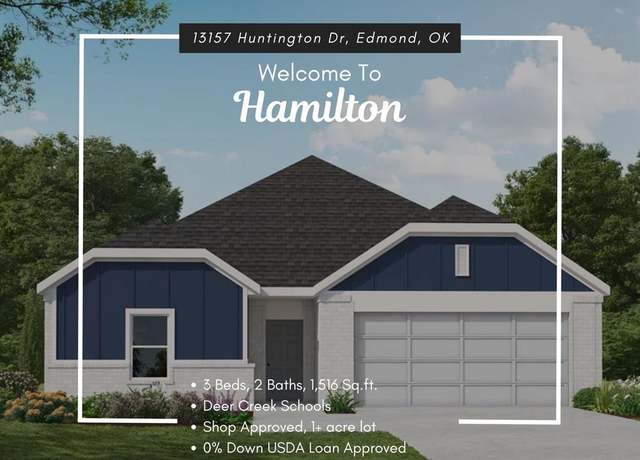 13157 Huntington Dr, Edmond, OK 73025
13157 Huntington Dr, Edmond, OK 73025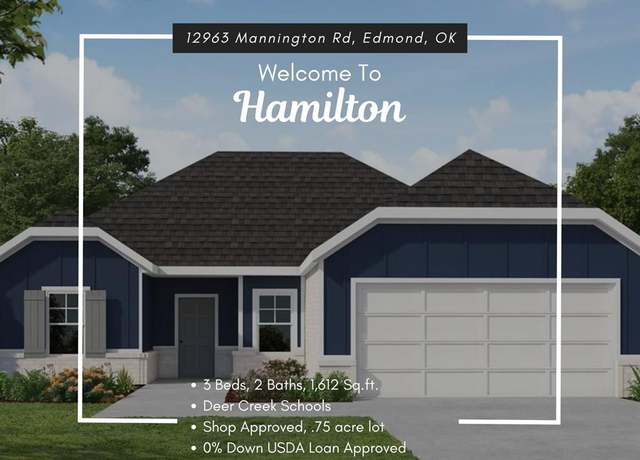 12963 Mannington Rd, Edmond, OK 73025
12963 Mannington Rd, Edmond, OK 73025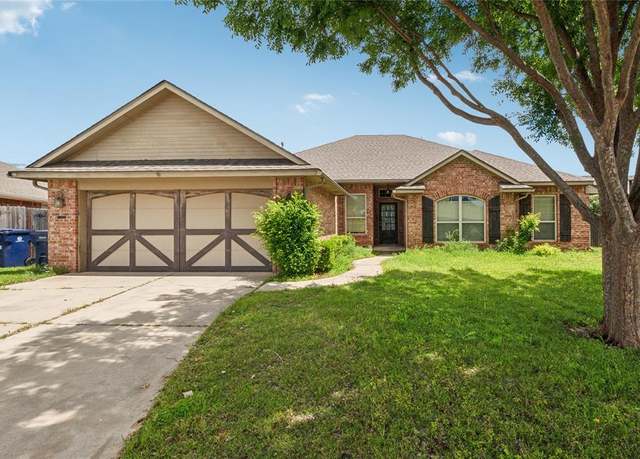 19132 Cottonwood Ct, Edmond, OK 73012
19132 Cottonwood Ct, Edmond, OK 73012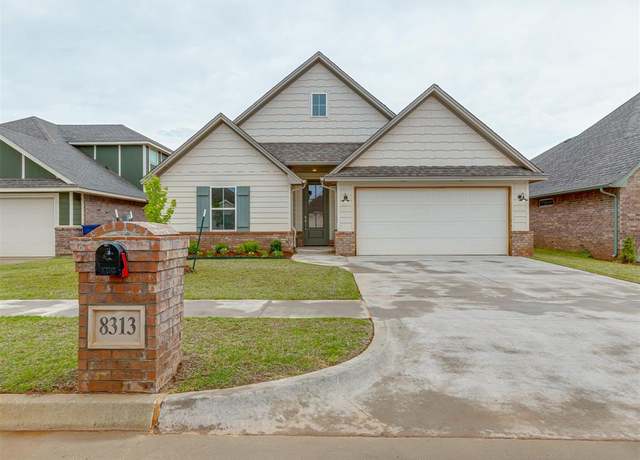 8313 NW 162nd St, Edmond, OK 73013
8313 NW 162nd St, Edmond, OK 73013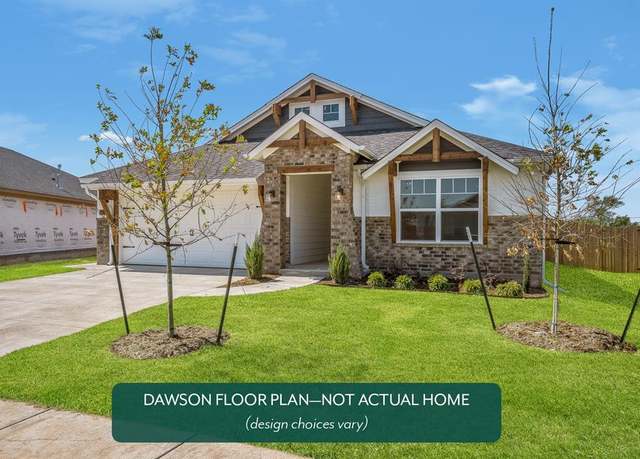 3825 NW 175th St, Edmond, OK 73012
3825 NW 175th St, Edmond, OK 73012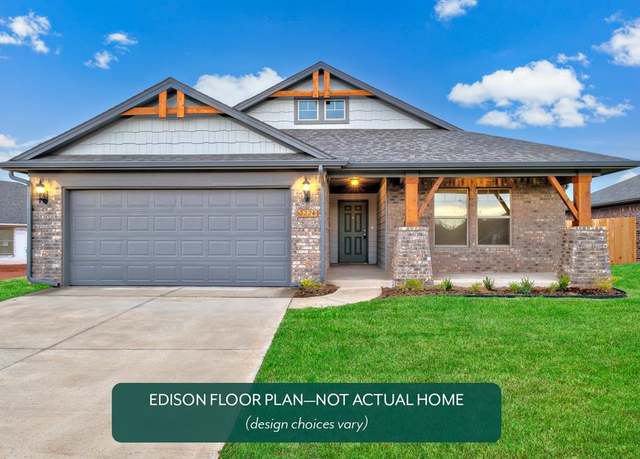 3821 NW 175th St, Edmond, OK 73012
3821 NW 175th St, Edmond, OK 73012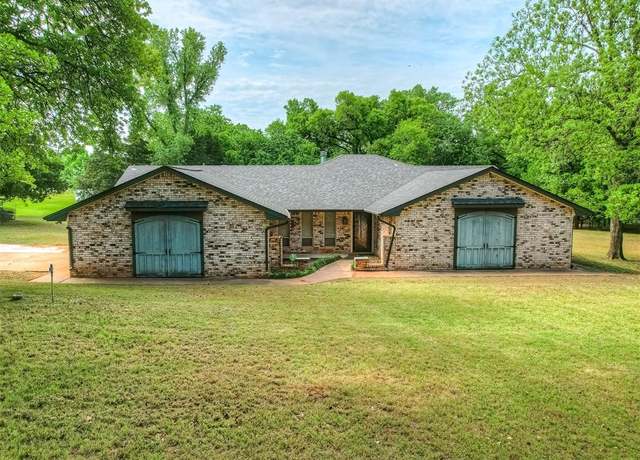 2606 Rambling Rd, Edmond, OK 73025
2606 Rambling Rd, Edmond, OK 73025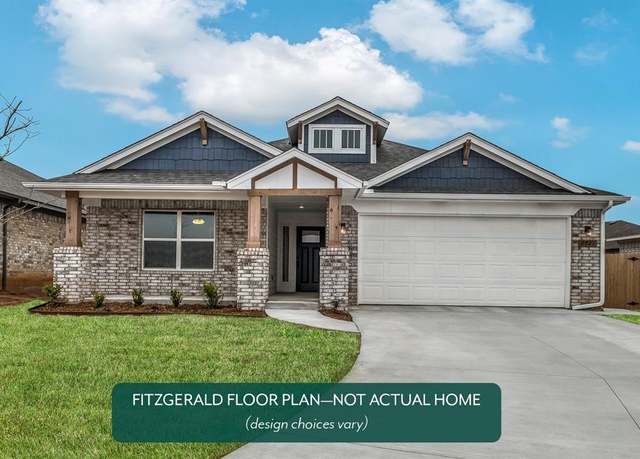 17516 Moss Farm Rd, Edmond, OK 73012
17516 Moss Farm Rd, Edmond, OK 73012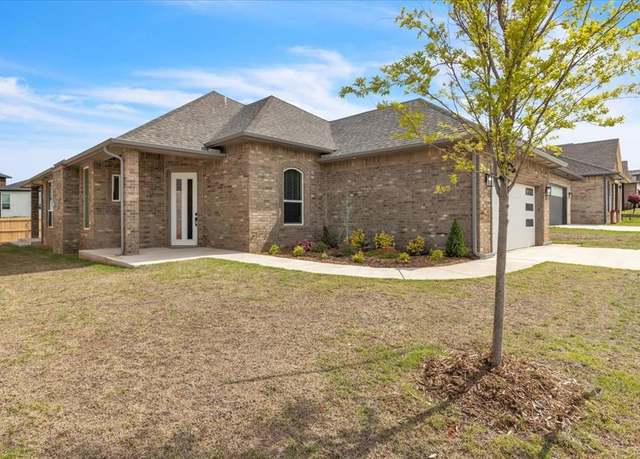 7229 NW 153rd St, Edmond, OK 73013
7229 NW 153rd St, Edmond, OK 73013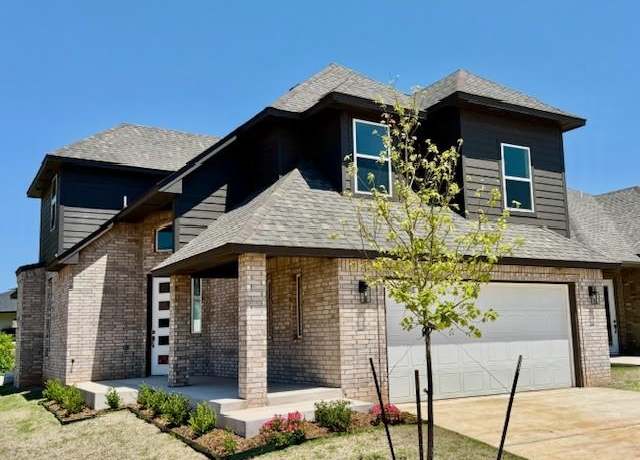 7233 NW 153rd St, Edmond, OK 73013
7233 NW 153rd St, Edmond, OK 73013 7225 NW 152nd St, Edmond, OK 73013
7225 NW 152nd St, Edmond, OK 73013 3009 NW 191st St, Edmond, OK 73012
3009 NW 191st St, Edmond, OK 73012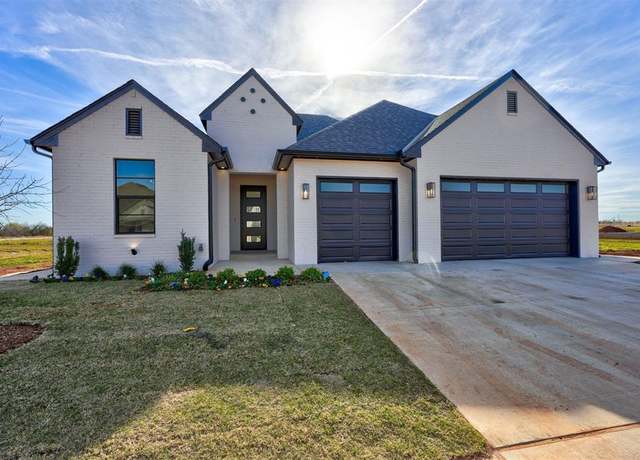 6516 NW 145th St, Oklahoma City, OK 73142
6516 NW 145th St, Oklahoma City, OK 73142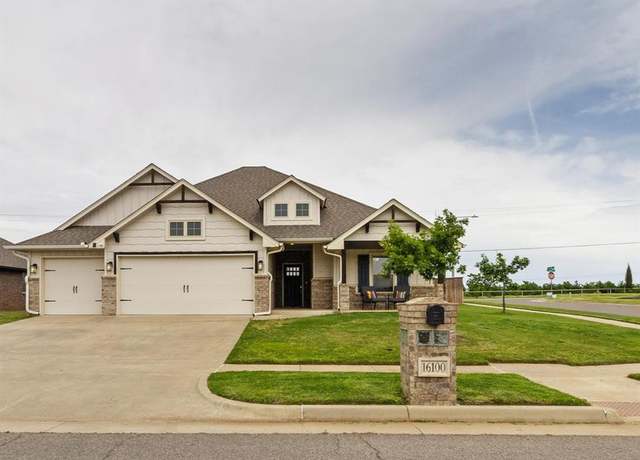 16100 Mendoza Dr, Edmond, OK 73013
16100 Mendoza Dr, Edmond, OK 73013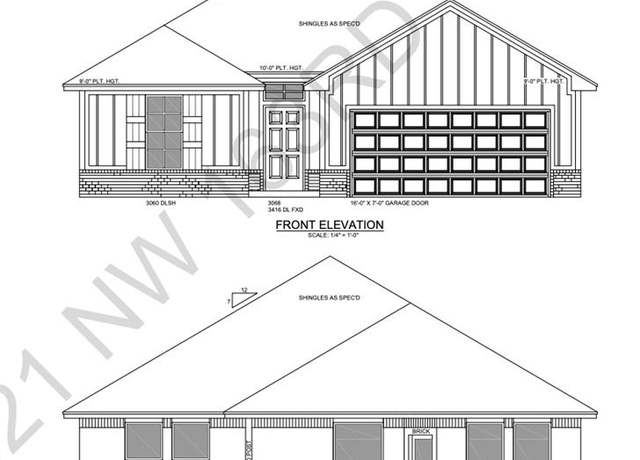 8321 NW 163rd Ter, Edmond, OK 73013
8321 NW 163rd Ter, Edmond, OK 73013 2729 NW 197th St, Edmond, OK 73012
2729 NW 197th St, Edmond, OK 73012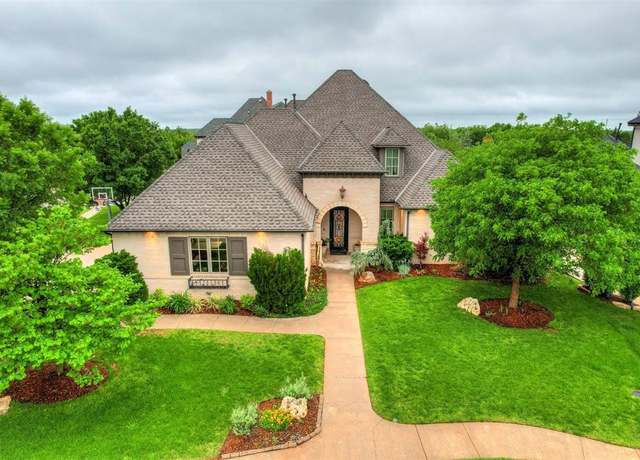 3541 NW 175th St, Edmond, OK 73012
3541 NW 175th St, Edmond, OK 73012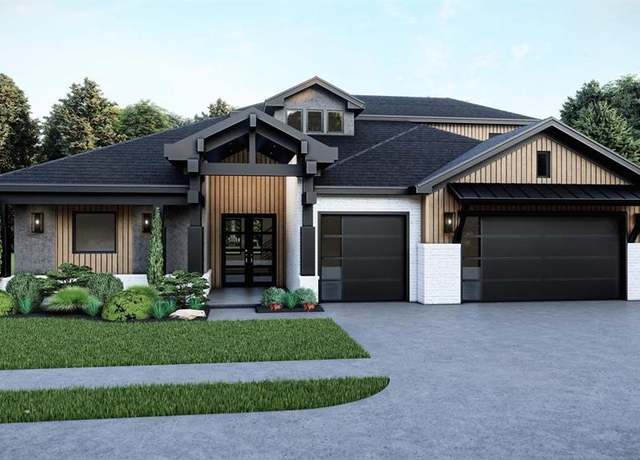 6301 NW 154th Ter, Edmond, OK 73013
6301 NW 154th Ter, Edmond, OK 73013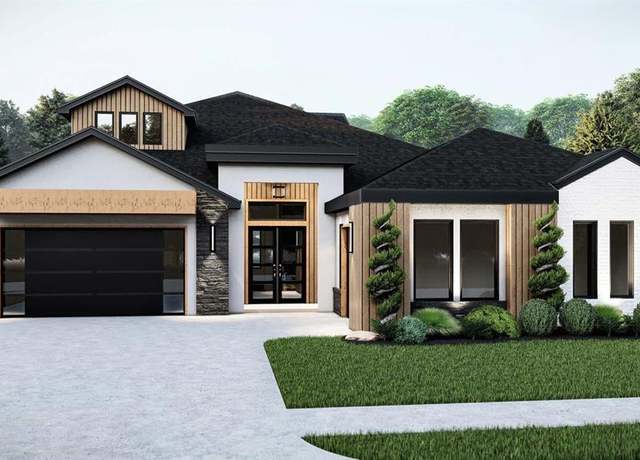 6404 NW 154th Ter, Edmond, OK 73034
6404 NW 154th Ter, Edmond, OK 73034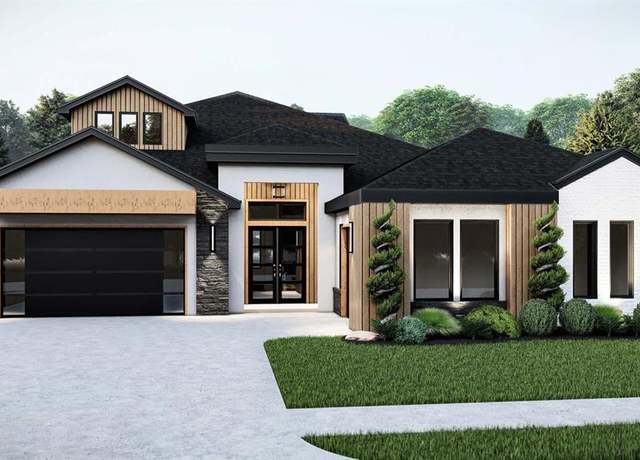 6305 NW 154th Ter, Edmond, OK 73013
6305 NW 154th Ter, Edmond, OK 73013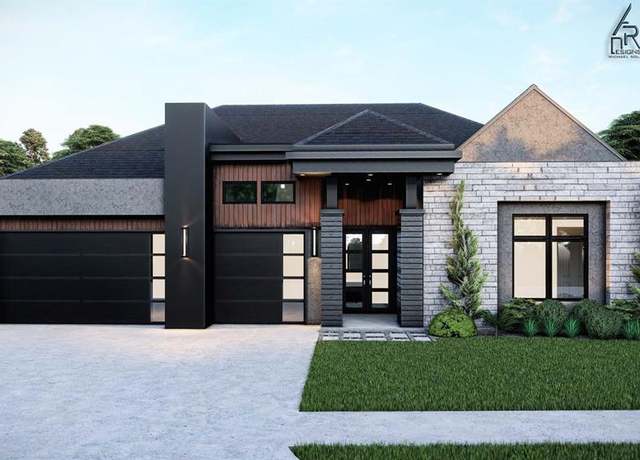 6409 NW 154th Ter, Edmond, OK 73013
6409 NW 154th Ter, Edmond, OK 73013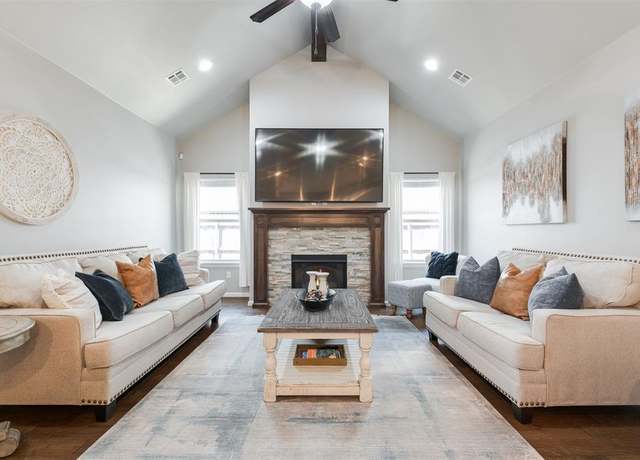 16408 Monarch Ridge Blvd, Edmond, OK 73013
16408 Monarch Ridge Blvd, Edmond, OK 73013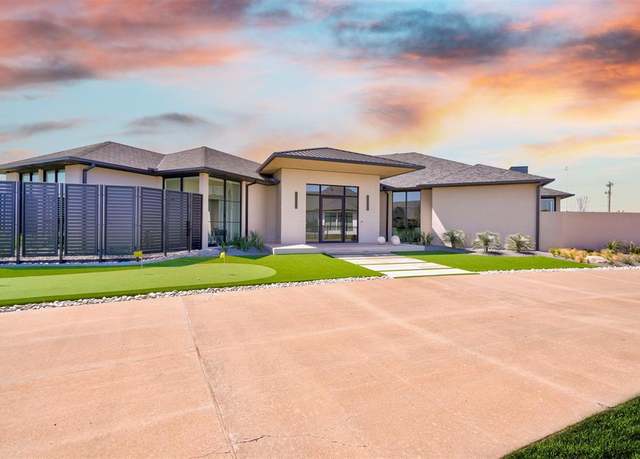 5820 Promenade Sq, Oklahoma City, OK 73142
5820 Promenade Sq, Oklahoma City, OK 73142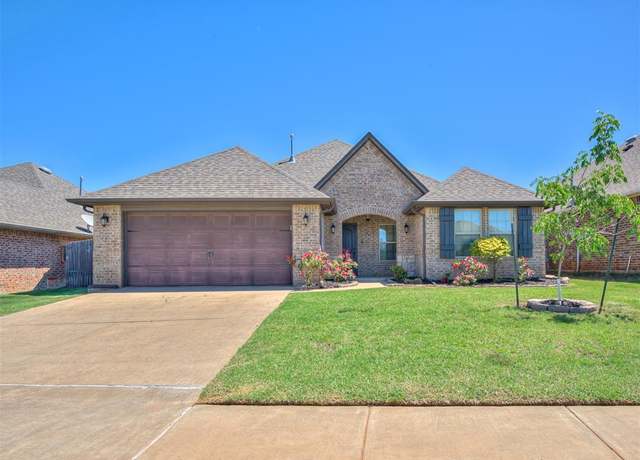 18608 Summer Grove Ave, Edmond, OK 73012
18608 Summer Grove Ave, Edmond, OK 73012 2504 NW 180th St, Edmond, OK 73012
2504 NW 180th St, Edmond, OK 73012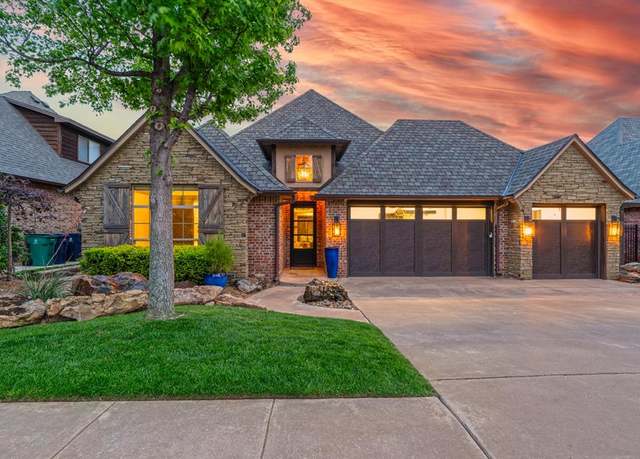 5620 NW 130th St, Oklahoma City, OK 73142
5620 NW 130th St, Oklahoma City, OK 73142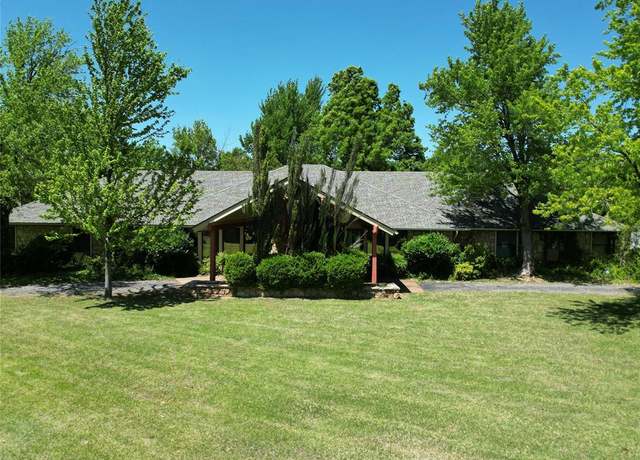 2001 Woodhill Rd, Edmond, OK 73025
2001 Woodhill Rd, Edmond, OK 73025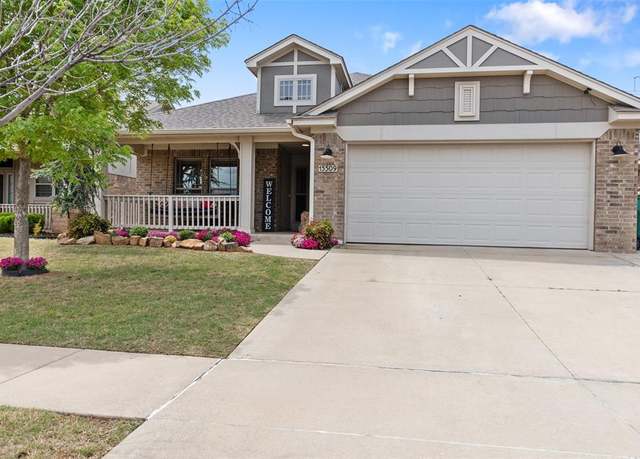 15509 Boulder Dr, Edmond, OK 73013
15509 Boulder Dr, Edmond, OK 73013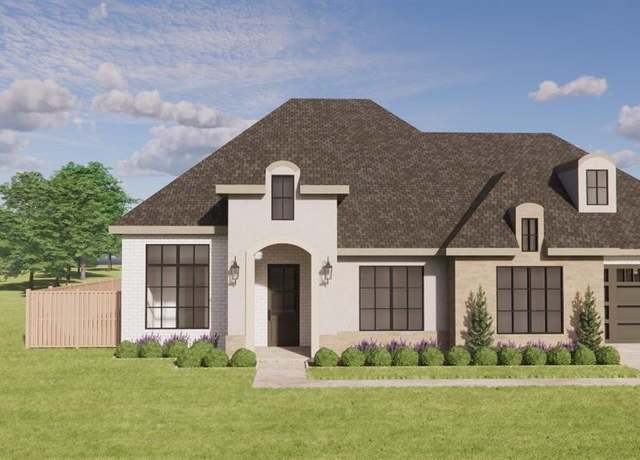 6105 NW 147th Ter, Oklahoma City, OK 73142
6105 NW 147th Ter, Oklahoma City, OK 73142 14330 Meadow Ridge Ln, Edmond, OK 73025
14330 Meadow Ridge Ln, Edmond, OK 73025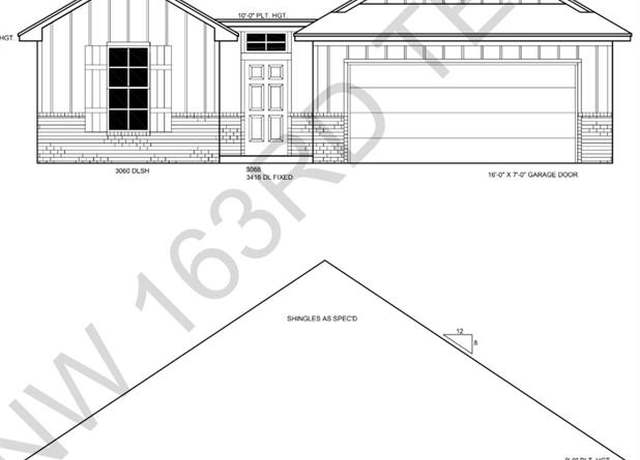 8309 NW 163rd Ter, Edmond, OK 73013
8309 NW 163rd Ter, Edmond, OK 73013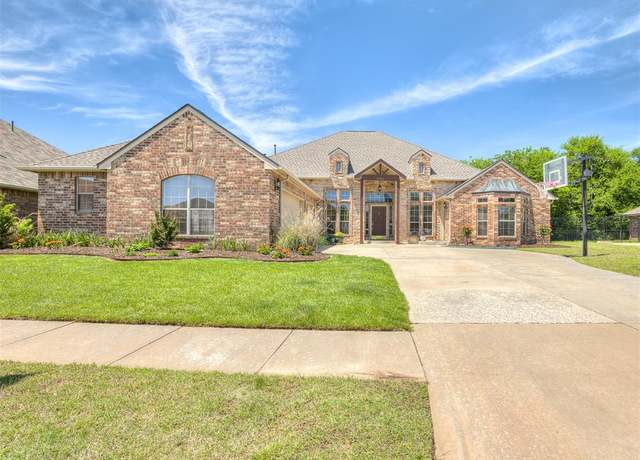 14501 Fossil Creek Ln, Oklahoma City, OK 73134
14501 Fossil Creek Ln, Oklahoma City, OK 73134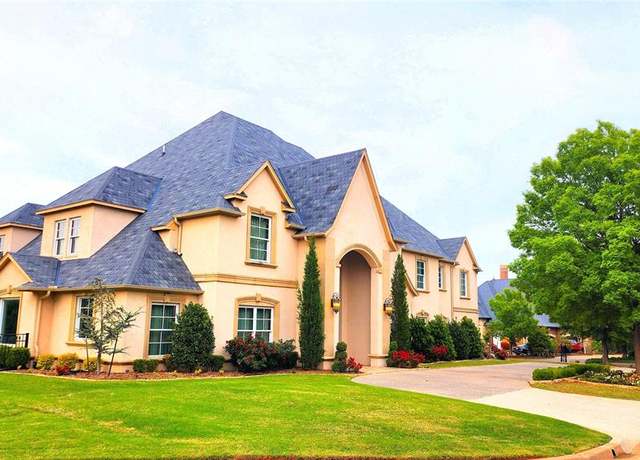 5213 Verbena Ln, Oklahoma City, OK 73142
5213 Verbena Ln, Oklahoma City, OK 73142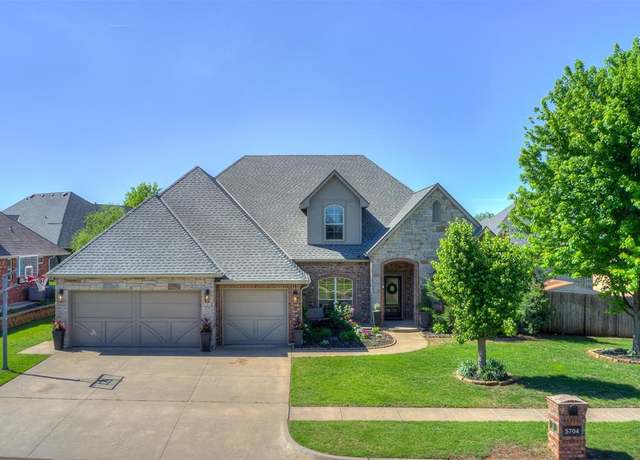 5704 NW 162nd St, Edmond, OK 73013
5704 NW 162nd St, Edmond, OK 73013

 United States
United States Canada
Canada