More to explore in Main Elementary School, OH
- Featured
- Price
- Bedroom
Popular Markets in Ohio
- Columbus homes for sale$299,900
- Cincinnati homes for sale$314,900
- Cleveland homes for sale$149,900
- Dayton homes for sale$144,900
- Dublin homes for sale$665,000
- Akron homes for sale$139,900
 2706 Coldsprings Dr, Beavercreek, OH 45434
2706 Coldsprings Dr, Beavercreek, OH 45434 2706 Coldsprings Dr, Beavercreek, OH 45434
2706 Coldsprings Dr, Beavercreek, OH 45434 2706 Coldsprings Dr, Beavercreek, OH 45434
2706 Coldsprings Dr, Beavercreek, OH 45434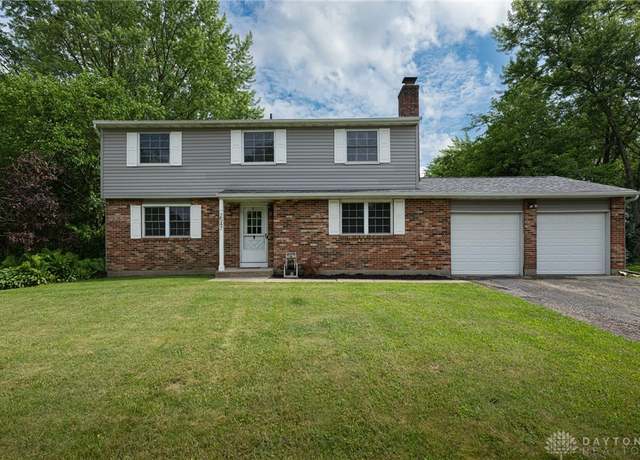 2547 Ryan Ct, Beavercreek, OH 45434
2547 Ryan Ct, Beavercreek, OH 45434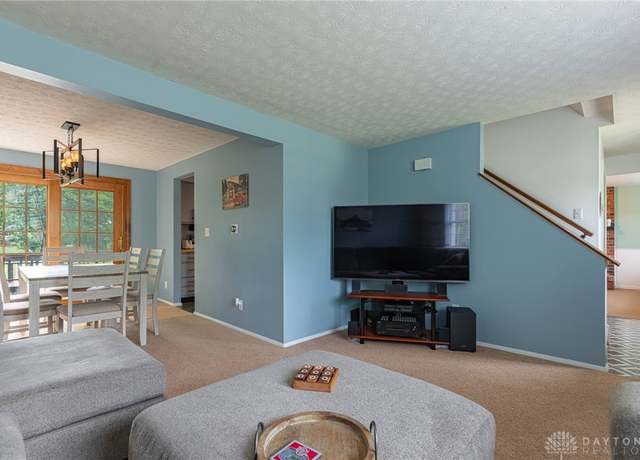 2547 Ryan Ct, Beavercreek, OH 45434
2547 Ryan Ct, Beavercreek, OH 45434 2547 Ryan Ct, Beavercreek, OH 45434
2547 Ryan Ct, Beavercreek, OH 45434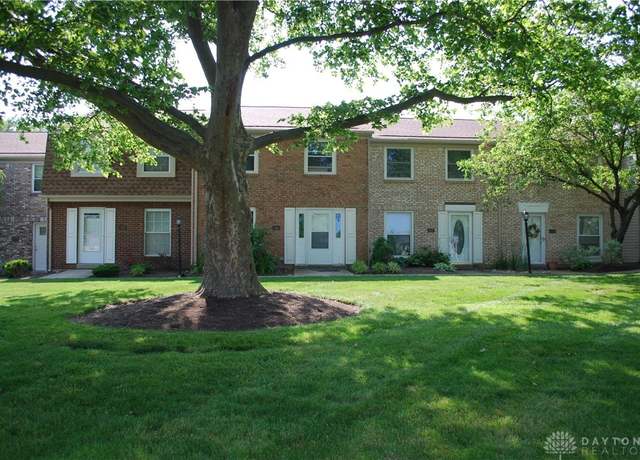 1404 Crown Point Ct, Beavercreek, OH 45434
1404 Crown Point Ct, Beavercreek, OH 45434 1404 Crown Point Ct, Beavercreek, OH 45434
1404 Crown Point Ct, Beavercreek, OH 45434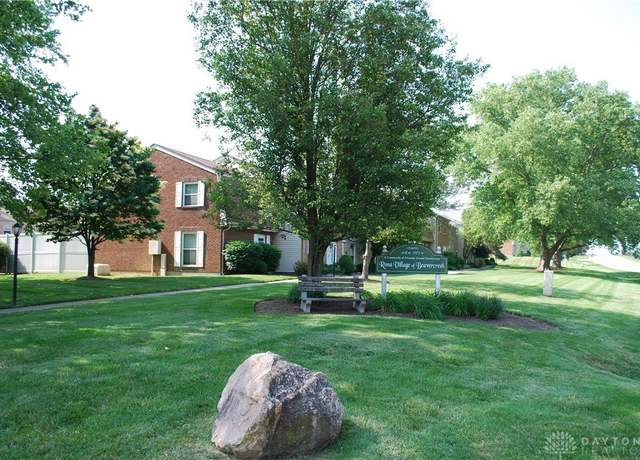 1404 Crown Point Ct, Beavercreek, OH 45434
1404 Crown Point Ct, Beavercreek, OH 45434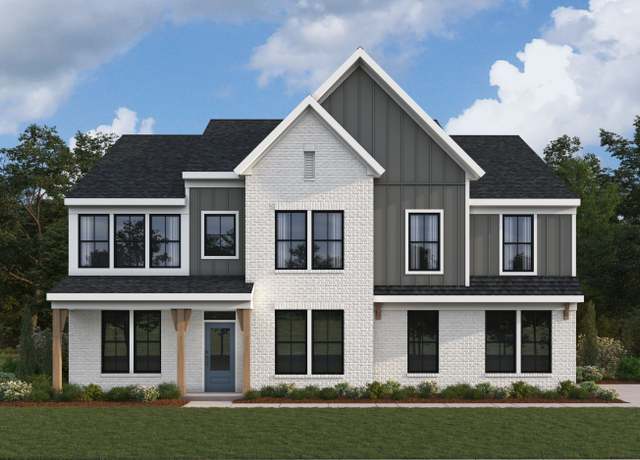 Carrington Plan, 3o62o3 Beavercreek, OH 45431
Carrington Plan, 3o62o3 Beavercreek, OH 45431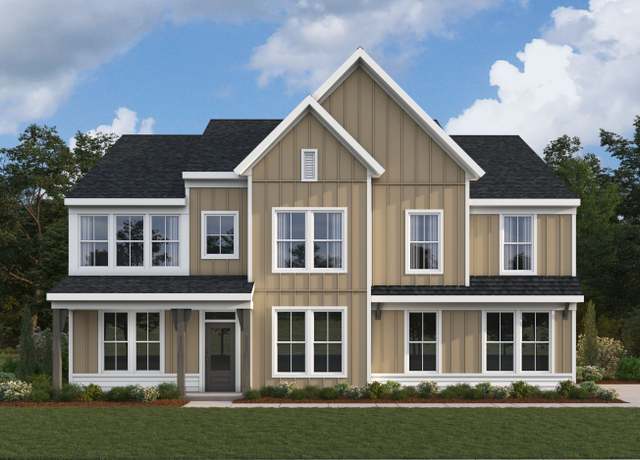 Carrington Plan, 3o62o3 Beavercreek, OH 45431
Carrington Plan, 3o62o3 Beavercreek, OH 45431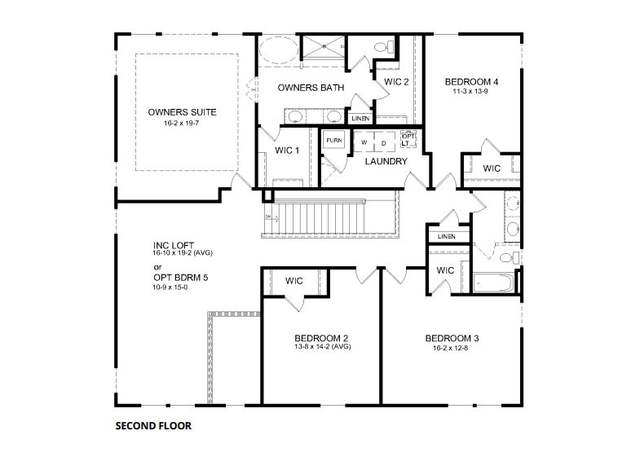 Carrington Plan, 3o62o3 Beavercreek, OH 45431
Carrington Plan, 3o62o3 Beavercreek, OH 45431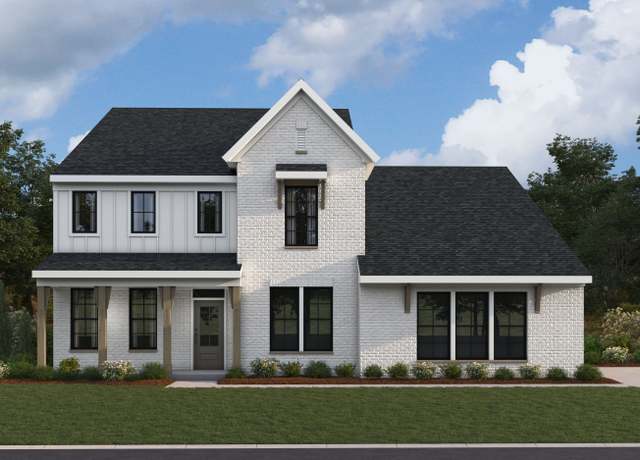 Winston Plan, 3o2caw Beavercreek, OH 45431
Winston Plan, 3o2caw Beavercreek, OH 45431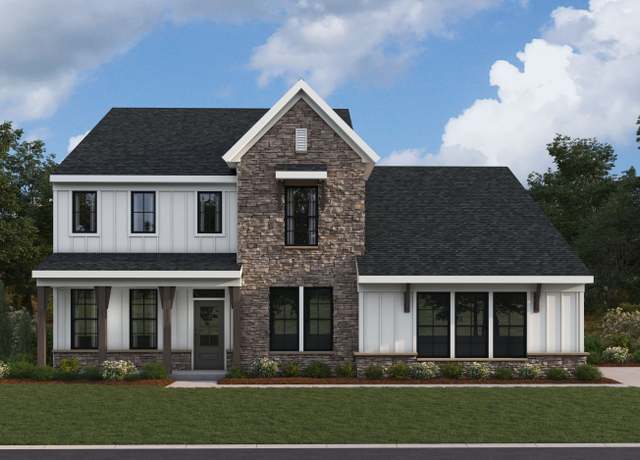 Winston Plan, 3o2caw Beavercreek, OH 45431
Winston Plan, 3o2caw Beavercreek, OH 45431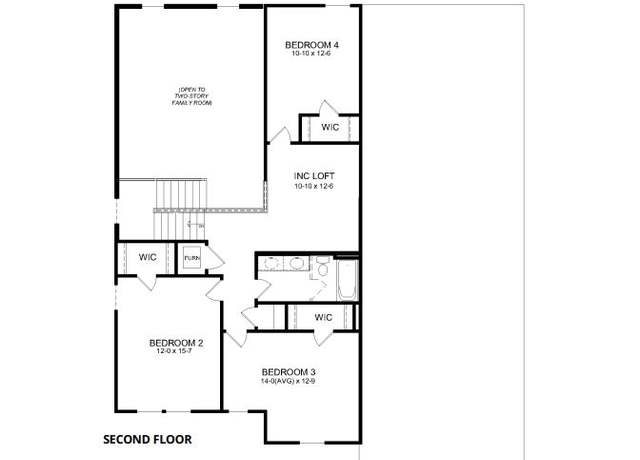 Winston Plan, 3o2caw Beavercreek, OH 45431
Winston Plan, 3o2caw Beavercreek, OH 45431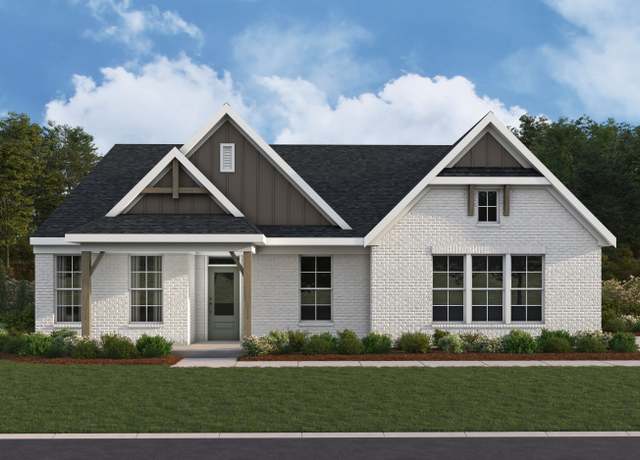 Emmett Plan, 5i2xpn Beavercreek, OH 45431
Emmett Plan, 5i2xpn Beavercreek, OH 45431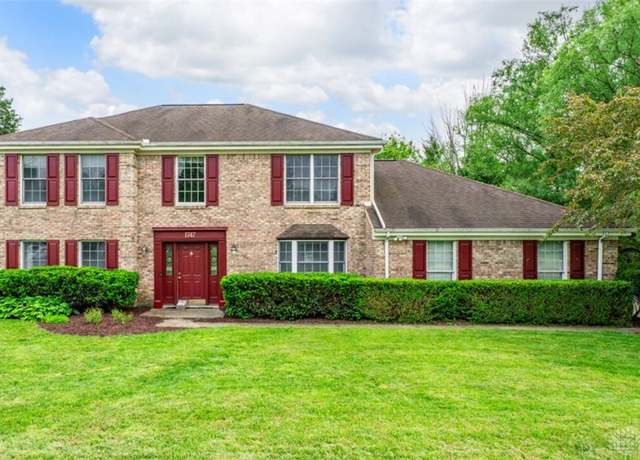 1747 Maple Ln, Beavercreek, OH 45432
1747 Maple Ln, Beavercreek, OH 45432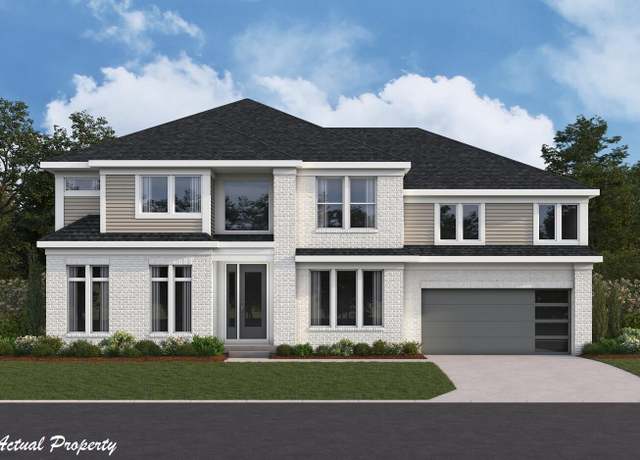 2563 Muirfield Dr, Beavercreek, OH 45431
2563 Muirfield Dr, Beavercreek, OH 45431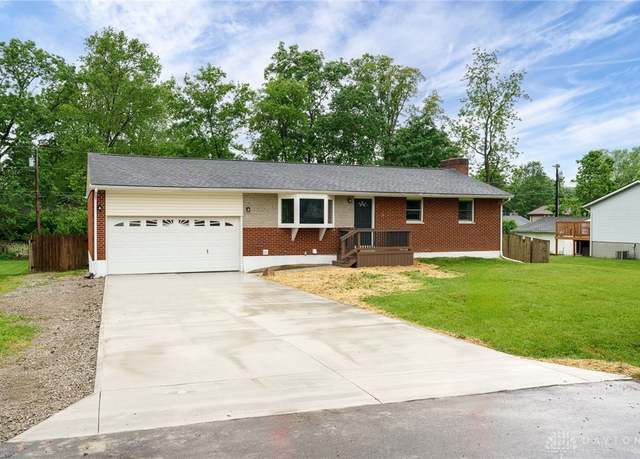 3441 Sunnyside, Beavercreek, OH 45432
3441 Sunnyside, Beavercreek, OH 45432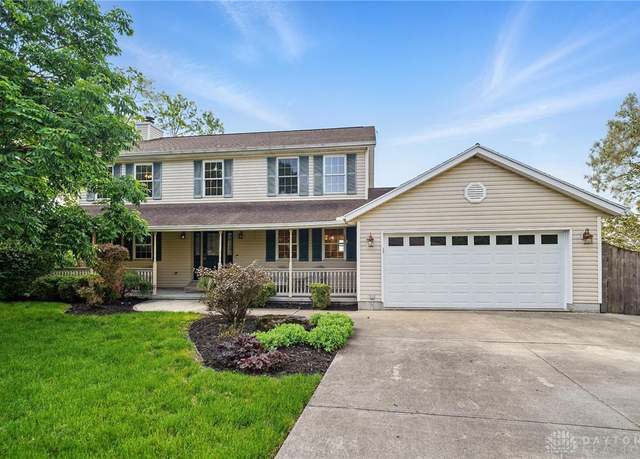 2337 Eastwind Dr, Beavercreek, OH 45434
2337 Eastwind Dr, Beavercreek, OH 45434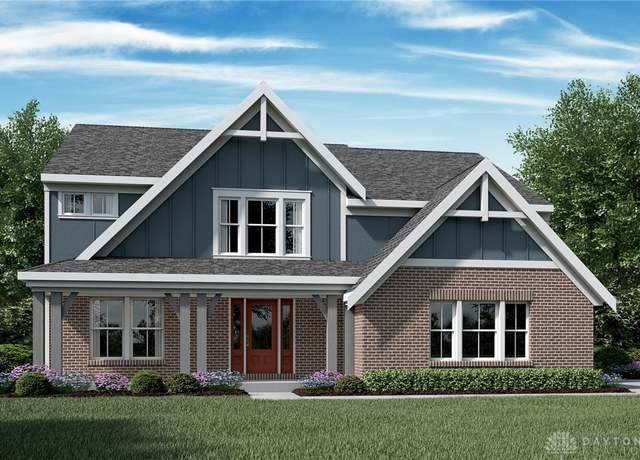 2539 Golden Leaf Dr, Beavercreek, OH 45431
2539 Golden Leaf Dr, Beavercreek, OH 45431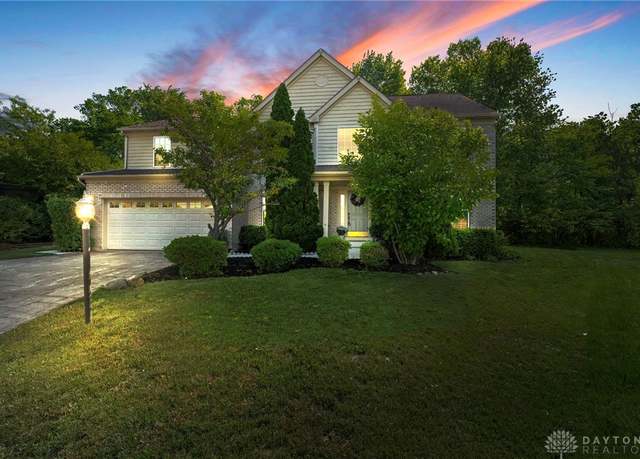 2040 Rustling Oak Ct, Beavercreek, OH 45431
2040 Rustling Oak Ct, Beavercreek, OH 45431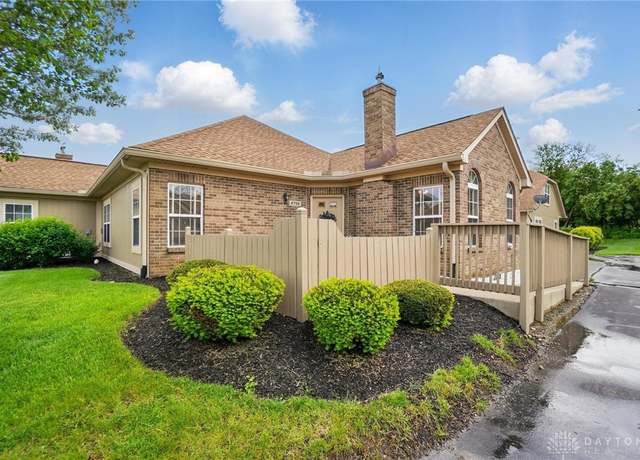 2792 Austin Pl #9, Beavercreek, OH 45431
2792 Austin Pl #9, Beavercreek, OH 45431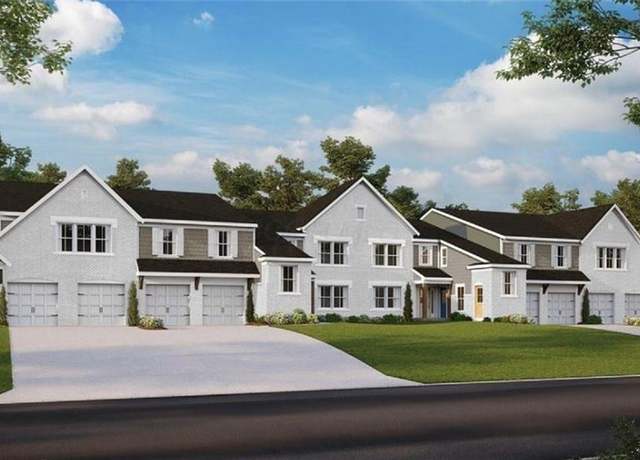 518 Glenhaven Way Unit 756-305, Fairborn, OH 45324
518 Glenhaven Way Unit 756-305, Fairborn, OH 45324 500 Glenhaven Way Unit 756-201, Fairborn, OH 45324
500 Glenhaven Way Unit 756-201, Fairborn, OH 45324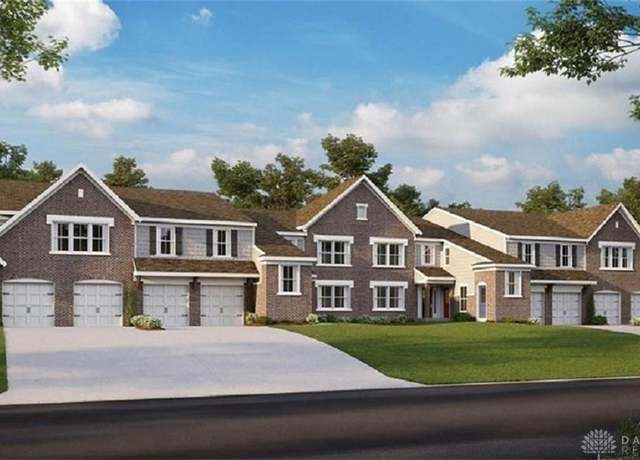 2749 Golden Leaf Dr Unit 18-305, Beavercreek, OH 45431
2749 Golden Leaf Dr Unit 18-305, Beavercreek, OH 45431 2444 Banyon Dr, Beavercreek, OH 45431
2444 Banyon Dr, Beavercreek, OH 45431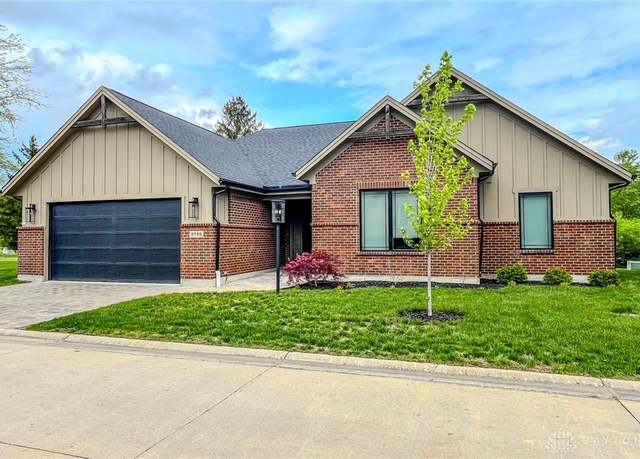 2725 Terraceview Cir, Beavercreek, OH 45431
2725 Terraceview Cir, Beavercreek, OH 45431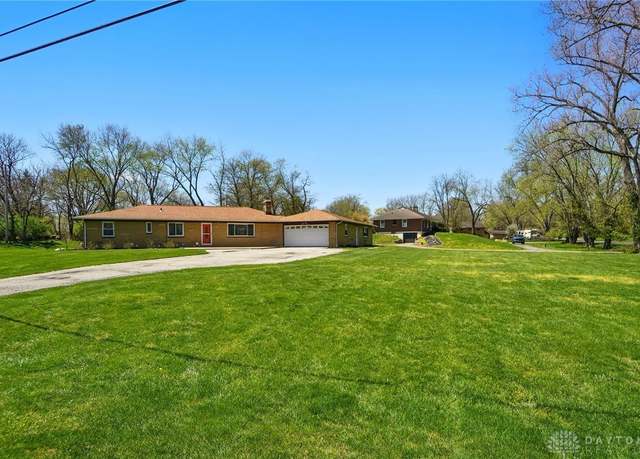 1111 Darlington Dr, Beavercreek, OH 45434
1111 Darlington Dr, Beavercreek, OH 45434 476 Glenhaven Walk Unit 755-304, Fairborn, OH 45324
476 Glenhaven Walk Unit 755-304, Fairborn, OH 45324 478 Glenhaven Way Unit 755-305, Fairborn, OH 45324
478 Glenhaven Way Unit 755-305, Fairborn, OH 45324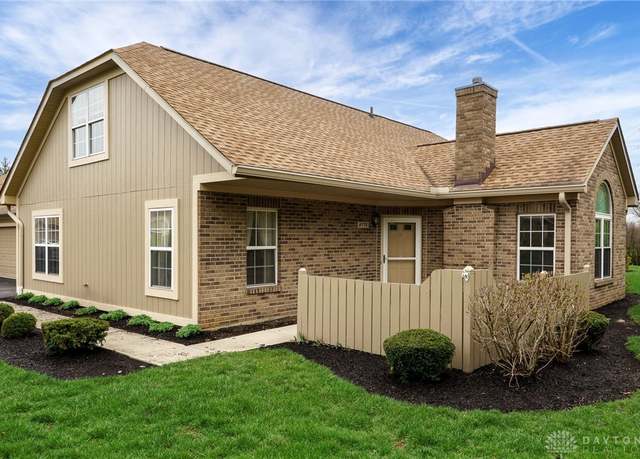 2770 Austin Pl, Beavercreek, OH 45324
2770 Austin Pl, Beavercreek, OH 45324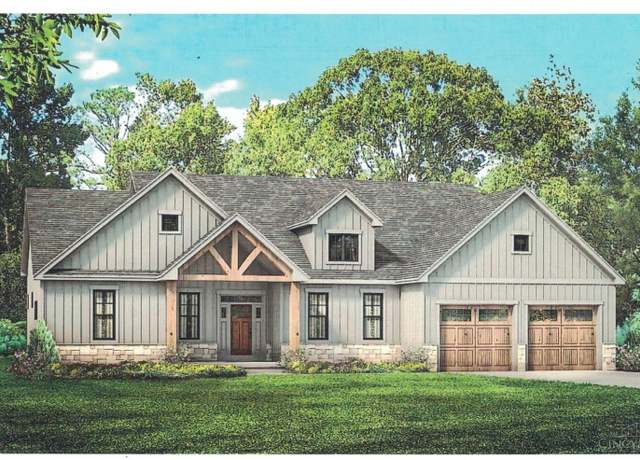 1 Hickory Dr, Beavercreek, OH 45434
1 Hickory Dr, Beavercreek, OH 45434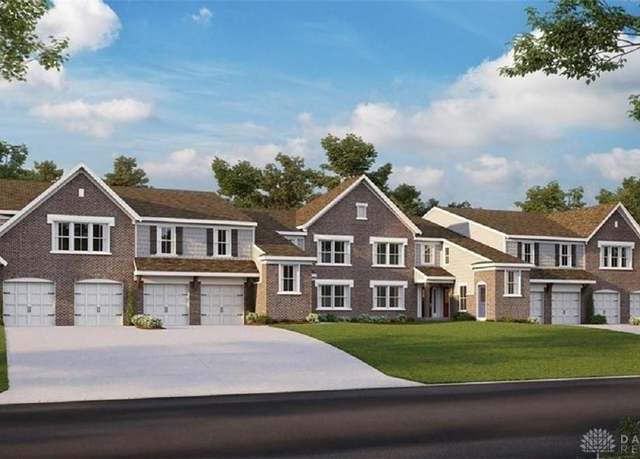 2669 Golden Leaf Dr Unit 16-305, Beavercreek, OH 45431
2669 Golden Leaf Dr Unit 16-305, Beavercreek, OH 45431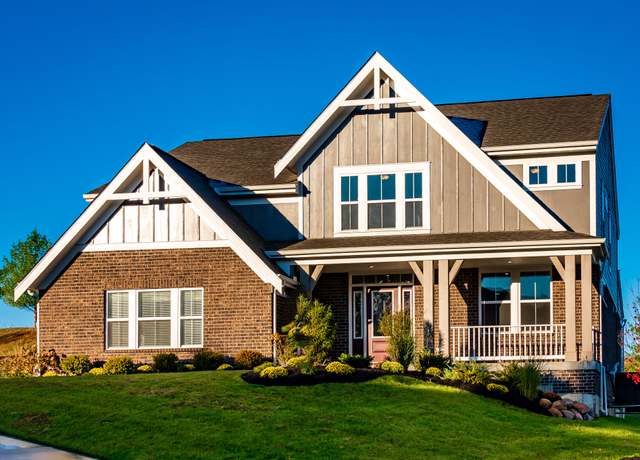 Blair Plan, Beavercreek, OH 45431
Blair Plan, Beavercreek, OH 45431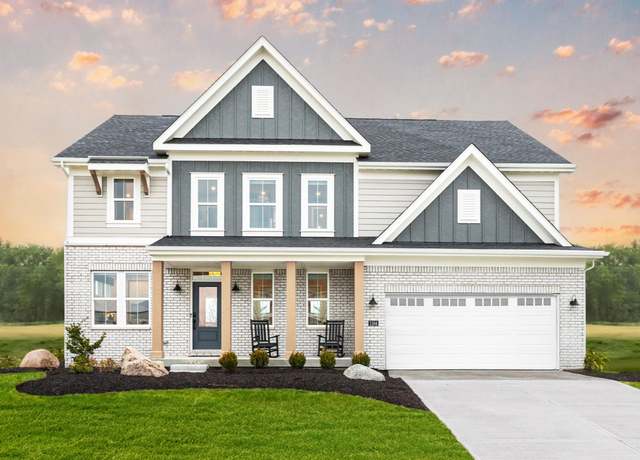 Wyatt Plan, Beavercreek, OH 45431
Wyatt Plan, Beavercreek, OH 45431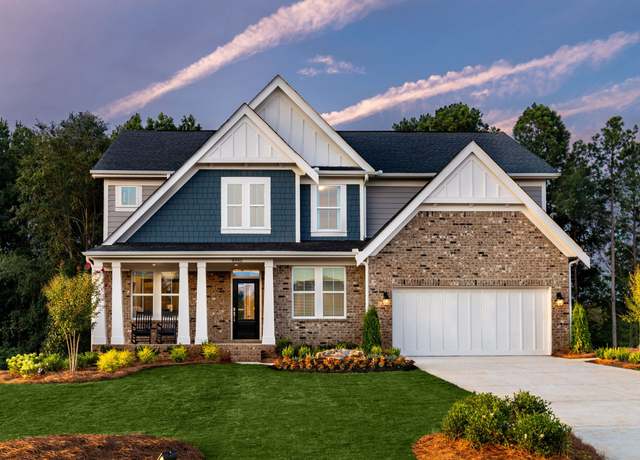 Grandin Plan, Beavercreek, OH 45431
Grandin Plan, Beavercreek, OH 45431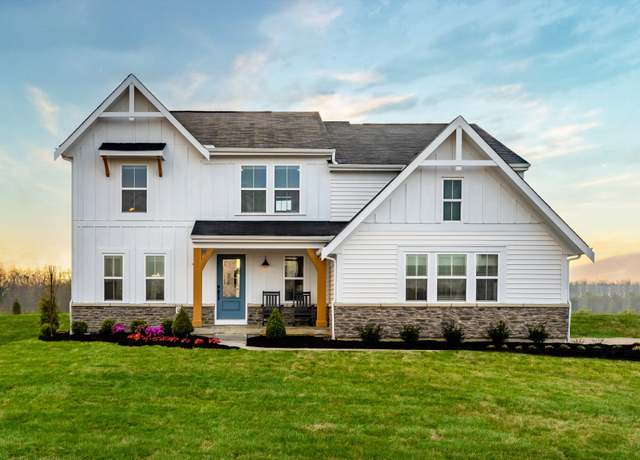 Avery Plan, Beavercreek, OH 45431
Avery Plan, Beavercreek, OH 45431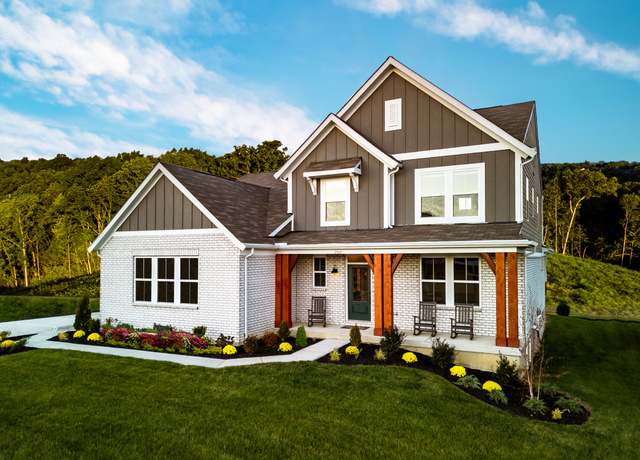 Charles Plan, Beavercreek, OH 45431
Charles Plan, Beavercreek, OH 45431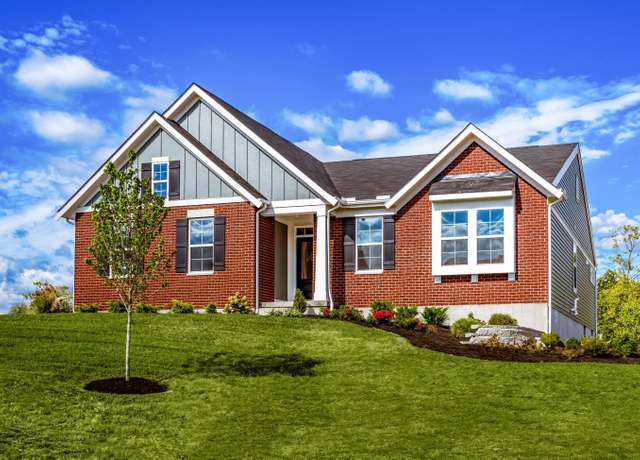 Calvin Plan, Beavercreek, OH 45431
Calvin Plan, Beavercreek, OH 45431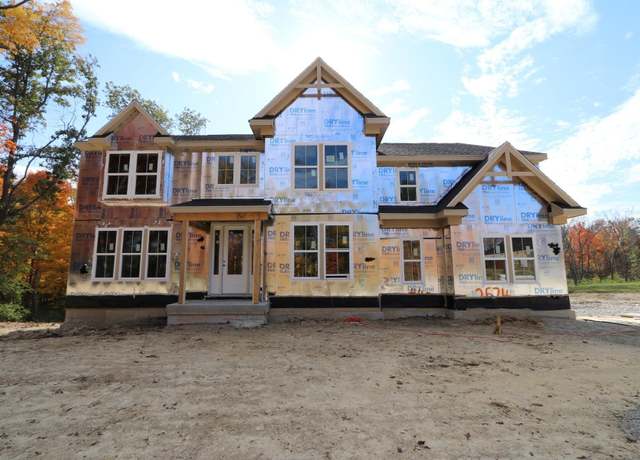 2574 Muirfield Dr, Beavercreek, OH 45431
2574 Muirfield Dr, Beavercreek, OH 45431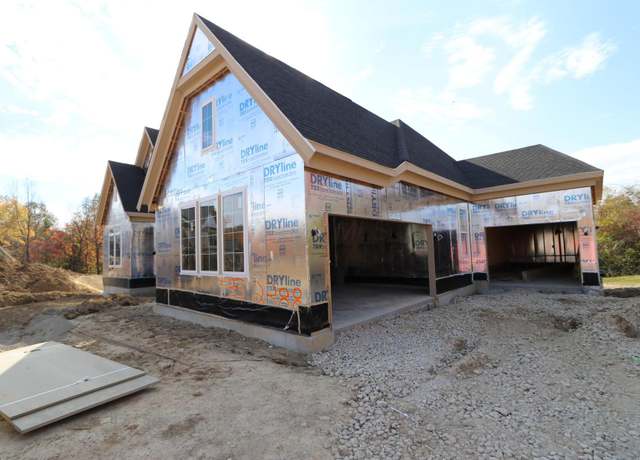 2388 Golden Grove Ct, Beavercreek, OH 45431
2388 Golden Grove Ct, Beavercreek, OH 45431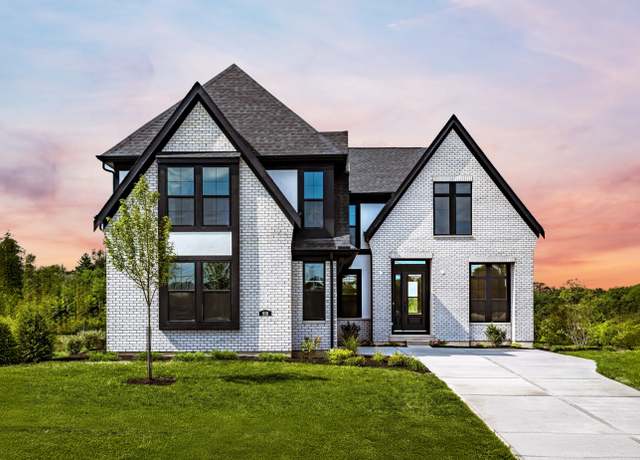 Margot Plan, Beavercreek, OH 45431
Margot Plan, Beavercreek, OH 45431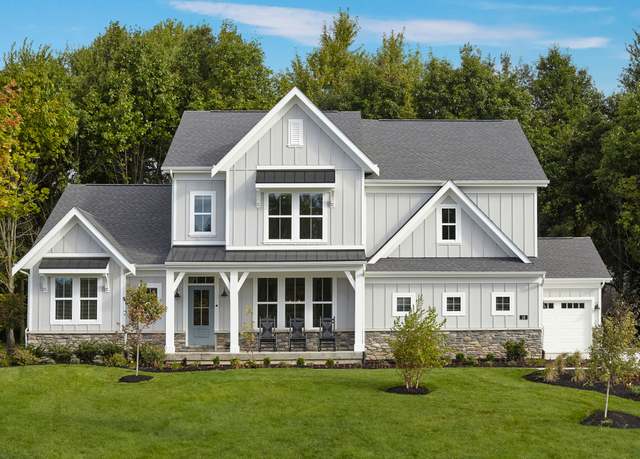 Leland Plan, Beavercreek, OH 45431
Leland Plan, Beavercreek, OH 45431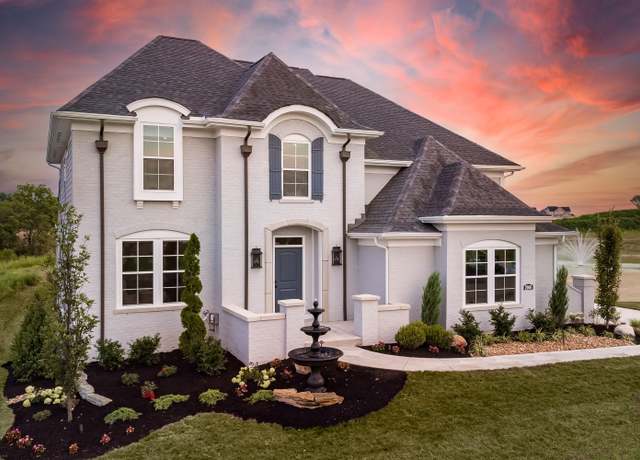 Clay Plan, Beavercreek, OH 45431
Clay Plan, Beavercreek, OH 45431 2639 Golden Leaf Dr, Beavercreek, OH 45431
2639 Golden Leaf Dr, Beavercreek, OH 45431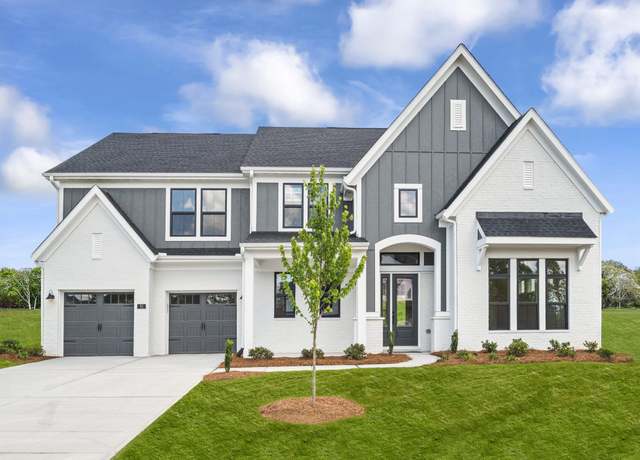 Beckett Plan, Beavercreek, OH 45431
Beckett Plan, Beavercreek, OH 45431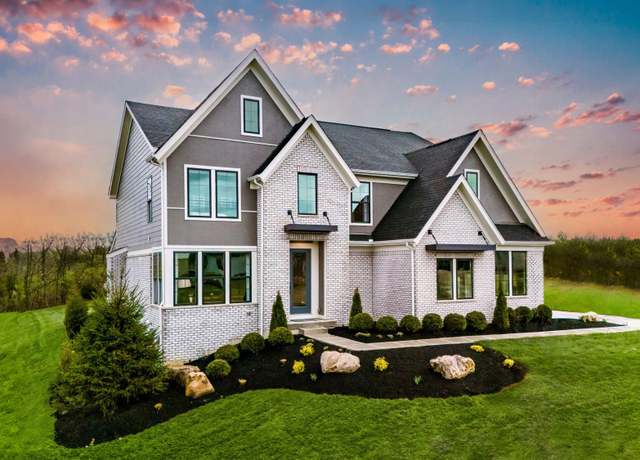 Pearson Plan, Beavercreek, OH 45431
Pearson Plan, Beavercreek, OH 45431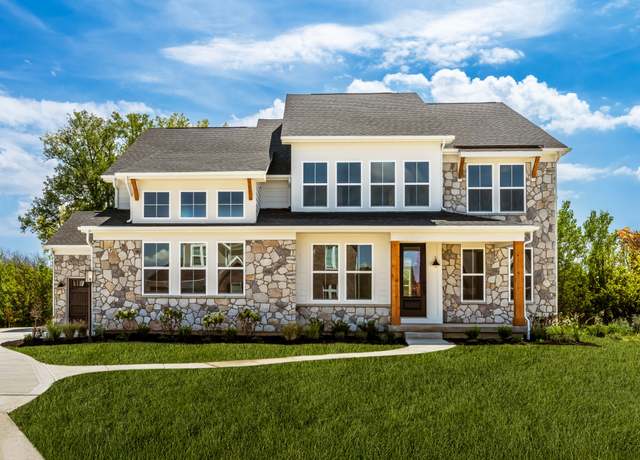 Rhodes Plan, Beavercreek, OH 45431
Rhodes Plan, Beavercreek, OH 45431 Winslow Plan, Beavercreek, OH 45431
Winslow Plan, Beavercreek, OH 45431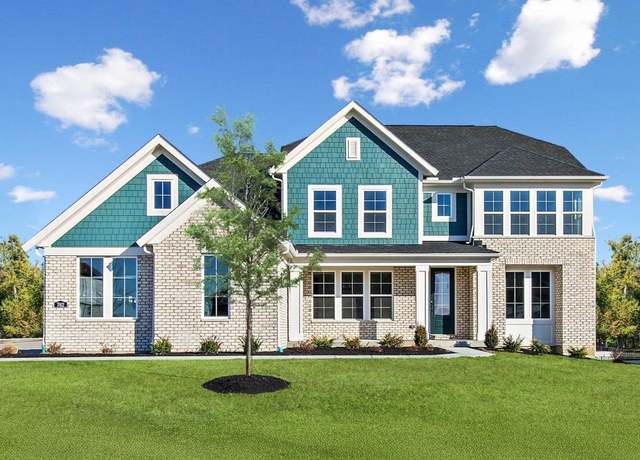 Stanton Plan, Beavercreek, OH 45431
Stanton Plan, Beavercreek, OH 45431


 United States
United States Canada
Canada