Loading...
Loading...
Loading...

Based on information submitted to the MLS GRID as of Fri May 16 2025. All data is obtained from various sources and may not have been verified by broker or MLS GRID. Supplied Open House Information is subject to change without notice. All information should be independently reviewed and verified for accuracy. Properties may or may not be listed by the office/agent presenting the information.
More to explore in Timberview Middle School, CO
- Featured
- Price
- Bedroom
Popular Markets in Colorado
- Denver homes for sale$595,000
- Colorado Springs homes for sale$483,438
- Boulder homes for sale$1,100,000
- Littleton homes for sale$625,000
- Aurora homes for sale$469,900
- Fort Collins homes for sale$570,000
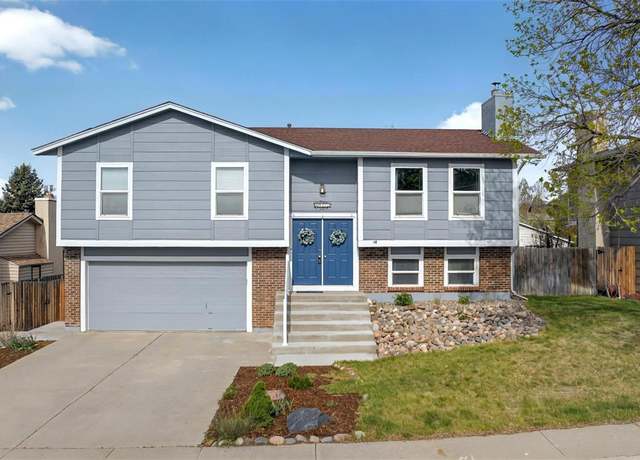 6930 Nettlewood Pl, Colorado Springs, CO 80918
6930 Nettlewood Pl, Colorado Springs, CO 80918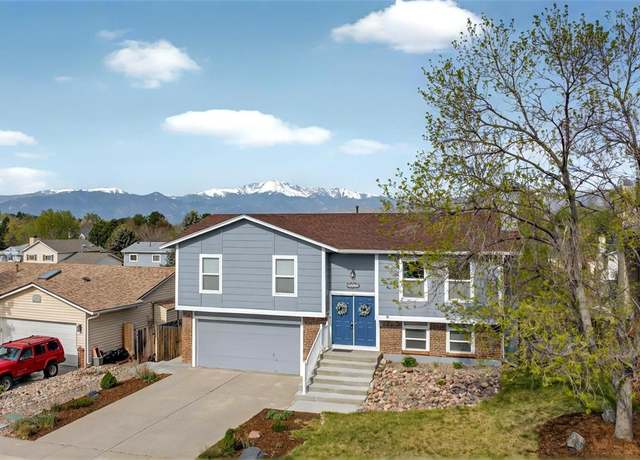 6930 Nettlewood Pl, Colorado Springs, CO 80918
6930 Nettlewood Pl, Colorado Springs, CO 80918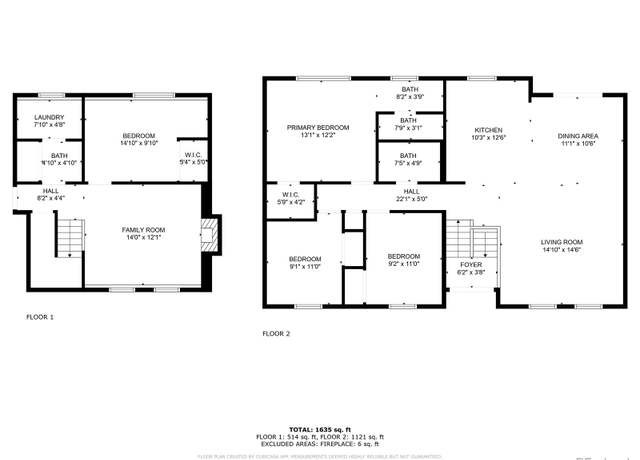 6930 Nettlewood Pl, Colorado Springs, CO 80918
6930 Nettlewood Pl, Colorado Springs, CO 80918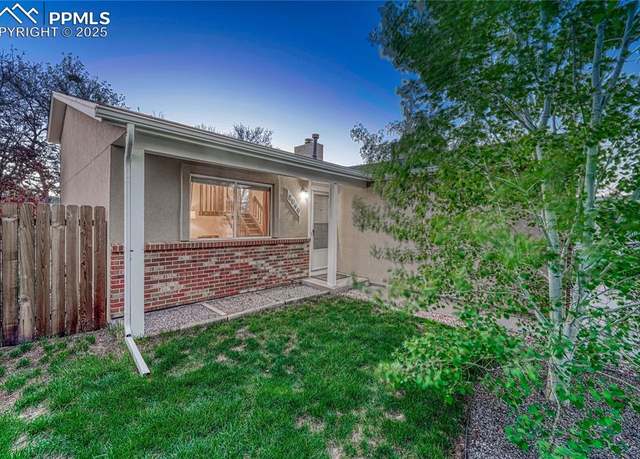 8040 Essington Dr, Colorado Springs, CO 80920
8040 Essington Dr, Colorado Springs, CO 80920 8040 Essington Dr, Colorado Springs, CO 80920
8040 Essington Dr, Colorado Springs, CO 80920 8040 Essington Dr, Colorado Springs, CO 80920
8040 Essington Dr, Colorado Springs, CO 80920 4288 Saunter Dr, Colorado Springs, CO 80920
4288 Saunter Dr, Colorado Springs, CO 80920 4288 Saunter Dr, Colorado Springs, CO 80920
4288 Saunter Dr, Colorado Springs, CO 80920 4288 Saunter Dr, Colorado Springs, CO 80920
4288 Saunter Dr, Colorado Springs, CO 80920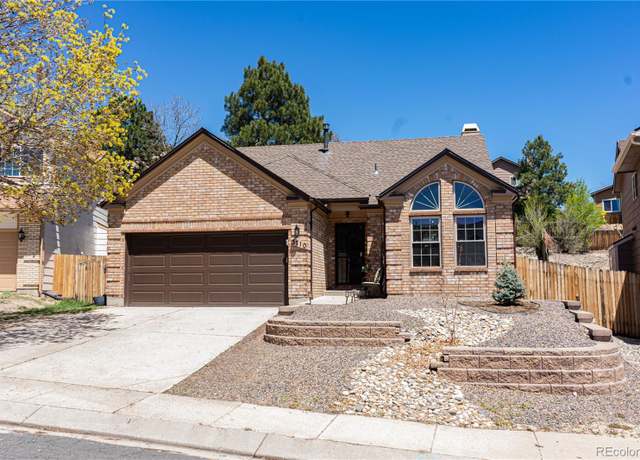 3710 Cranswood Way, Colorado Springs, CO 80918
3710 Cranswood Way, Colorado Springs, CO 80918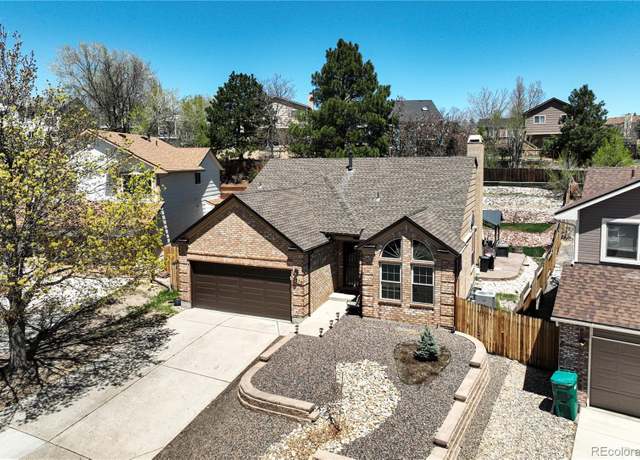 3710 Cranswood Way, Colorado Springs, CO 80918
3710 Cranswood Way, Colorado Springs, CO 80918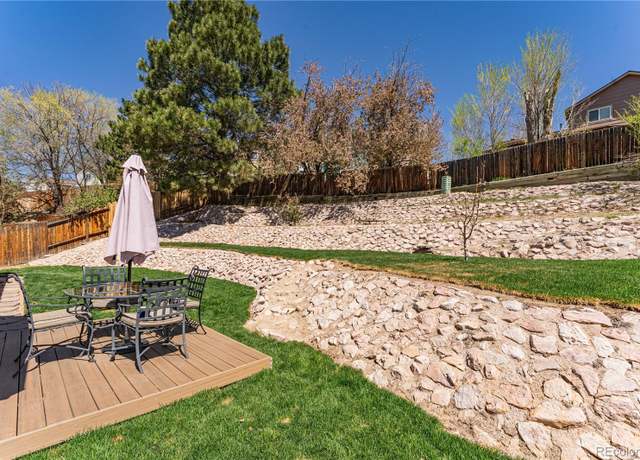 3710 Cranswood Way, Colorado Springs, CO 80918
3710 Cranswood Way, Colorado Springs, CO 80918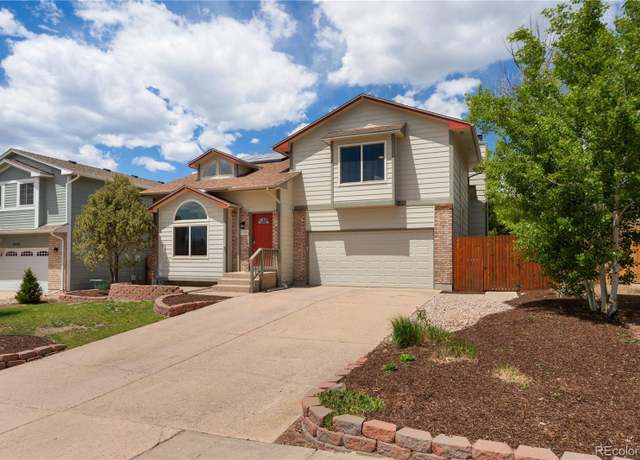 8350 Candleflower Cir, Colorado Springs, CO 80920
8350 Candleflower Cir, Colorado Springs, CO 80920 8350 Candleflower Cir, Colorado Springs, CO 80920
8350 Candleflower Cir, Colorado Springs, CO 80920 8350 Candleflower Cir, Colorado Springs, CO 80920
8350 Candleflower Cir, Colorado Springs, CO 80920 5033 Baseline Vw, Colorado Springs, CO 80920
5033 Baseline Vw, Colorado Springs, CO 80920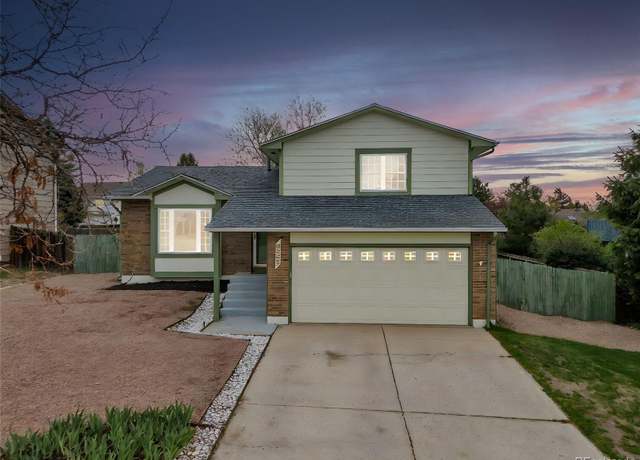 8535 Stratus Dr, Colorado Springs, CO 80920
8535 Stratus Dr, Colorado Springs, CO 80920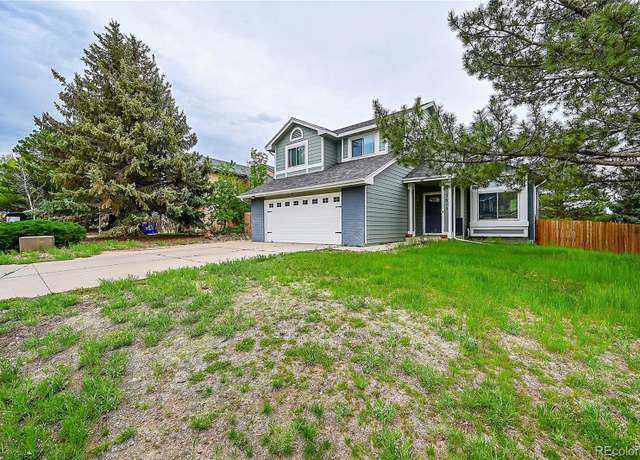 3615 Birnamwood Dr, Colorado Springs, CO 80920
3615 Birnamwood Dr, Colorado Springs, CO 80920 8492 Artesian Springs Pt, Colorado Springs, CO 80920
8492 Artesian Springs Pt, Colorado Springs, CO 80920 8230 Contrails Dr, Colorado Springs, CO 80920
8230 Contrails Dr, Colorado Springs, CO 80920 7675 Montane Dr, Colorado Springs, CO 80920
7675 Montane Dr, Colorado Springs, CO 80920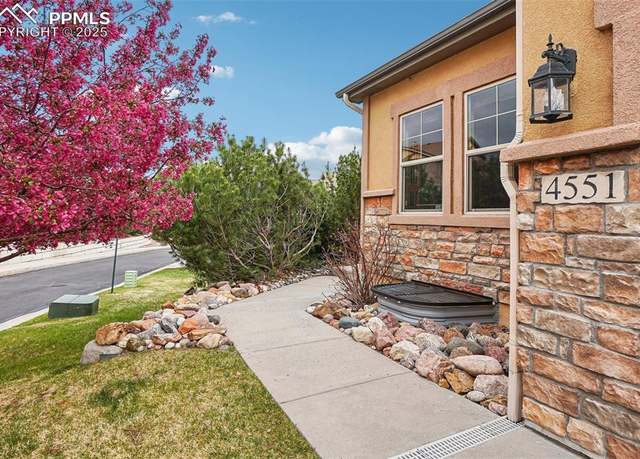 4551 Scarlet Dr, Colorado Springs, CO 80920
4551 Scarlet Dr, Colorado Springs, CO 80920 4920 Ramblewood Dr, Colorado Springs, CO 80920
4920 Ramblewood Dr, Colorado Springs, CO 80920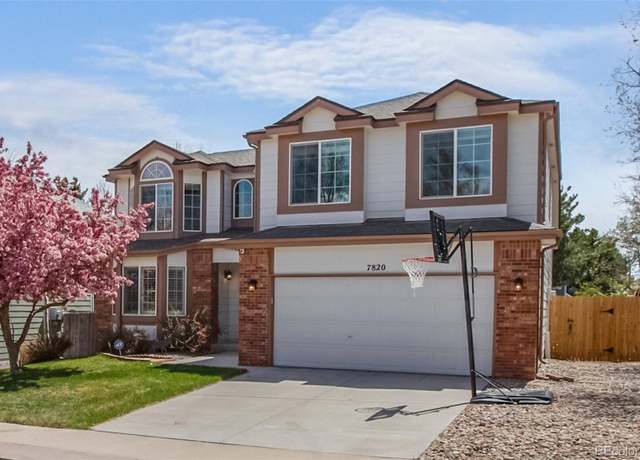 7820 Curlew Ct, Colorado Springs, CO 80920
7820 Curlew Ct, Colorado Springs, CO 80920 3831 Smoke Tree Dr, Colorado Springs, CO 80920
3831 Smoke Tree Dr, Colorado Springs, CO 80920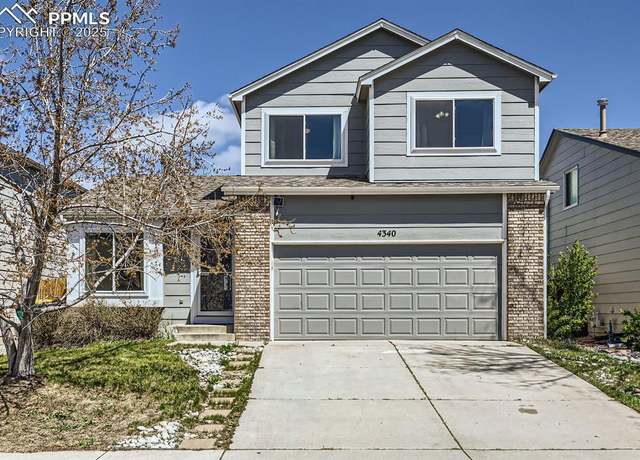 4340 Basswood Dr, Colorado Springs, CO 80920
4340 Basswood Dr, Colorado Springs, CO 80920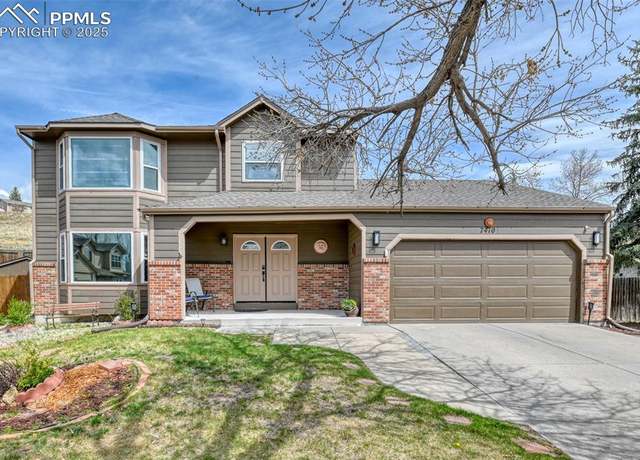 7410 Hickorywood Ave, Colorado Springs, CO 80920
7410 Hickorywood Ave, Colorado Springs, CO 80920 3865 Presidio Pt #101, Colorado Springs, CO 80920
3865 Presidio Pt #101, Colorado Springs, CO 80920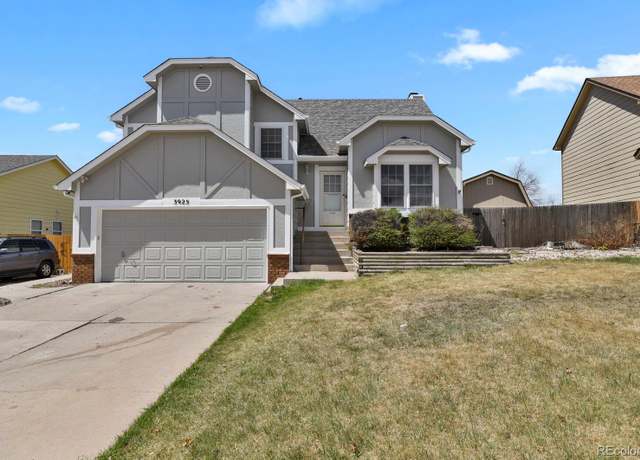 3925 Zurich Dr, Colorado Springs, CO 80920
3925 Zurich Dr, Colorado Springs, CO 80920 4340 Zurich Dr, Colorado Springs, CO 80920
4340 Zurich Dr, Colorado Springs, CO 80920 4565 Kashmire Dr, Colorado Springs, CO 80920
4565 Kashmire Dr, Colorado Springs, CO 80920 4326 Parkwood Trl, Colorado Springs, CO 80918
4326 Parkwood Trl, Colorado Springs, CO 80918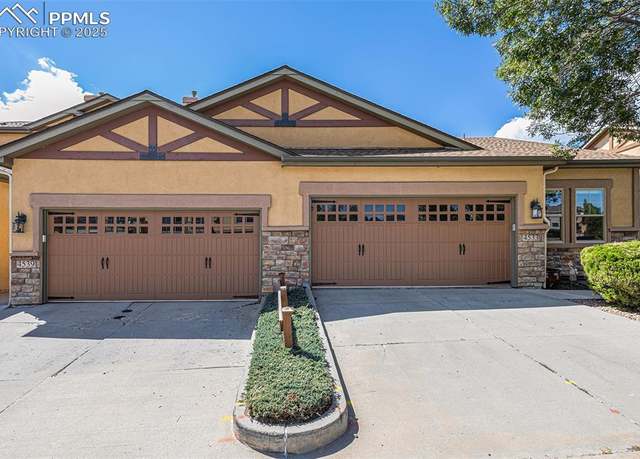 4533 Scarlet Dr, Colorado Springs, CO 80920
4533 Scarlet Dr, Colorado Springs, CO 80920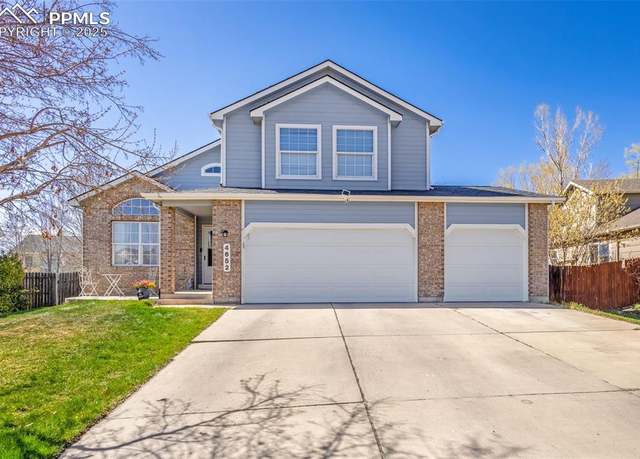 4652 Kashmire Dr, Colorado Springs, CO 80920
4652 Kashmire Dr, Colorado Springs, CO 80920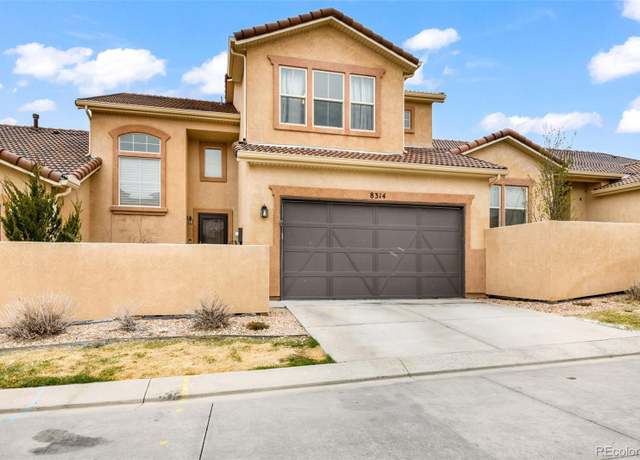 8314 Grand Peak Summit Vw, Colorado Springs, CO 80920
8314 Grand Peak Summit Vw, Colorado Springs, CO 80920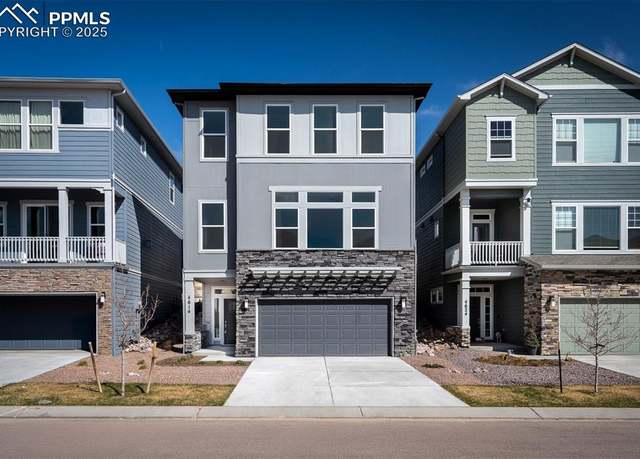 4614 Peak Crest Vw, Colorado Springs, CO 80918
4614 Peak Crest Vw, Colorado Springs, CO 80918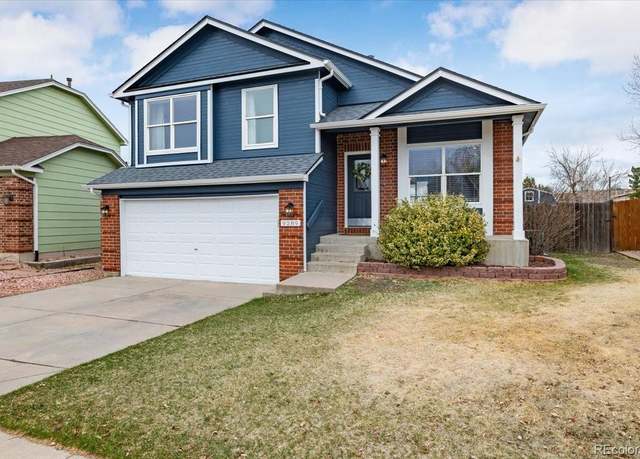 9289 Prairie Clover Dr, Colorado Springs, CO 80920
9289 Prairie Clover Dr, Colorado Springs, CO 80920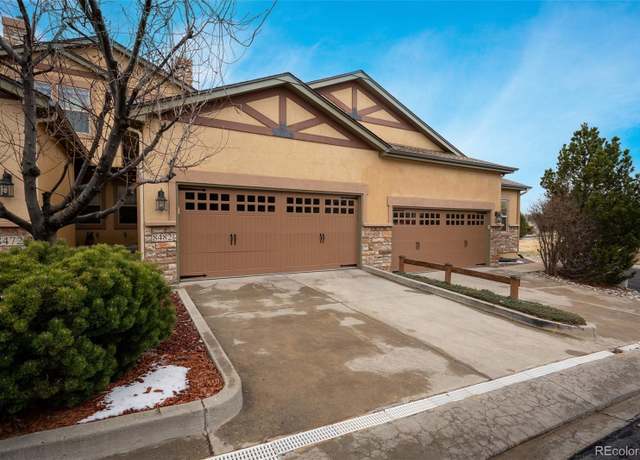 8482 Artesian Springs Pt, Colorado Springs, CO 80920
8482 Artesian Springs Pt, Colorado Springs, CO 80920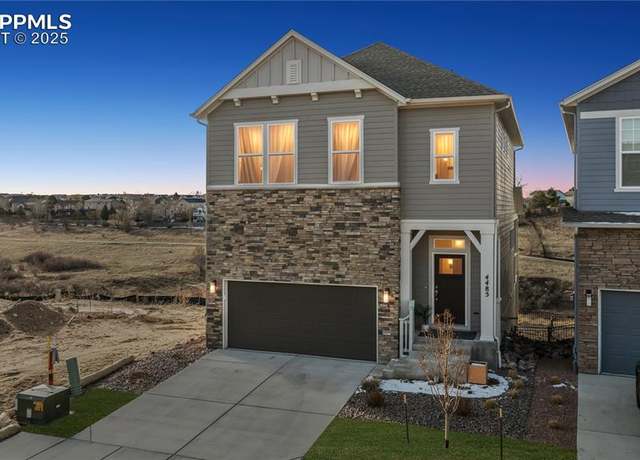 4485 Peak Crest Vw, Colorado Springs, CO 80918
4485 Peak Crest Vw, Colorado Springs, CO 80918 7228 Clove Hitch Hts, Colorado Springs, CO 80918
7228 Clove Hitch Hts, Colorado Springs, CO 80918 7240 Clove Hitch Hts, Colorado Springs, CO 80918
7240 Clove Hitch Hts, Colorado Springs, CO 80918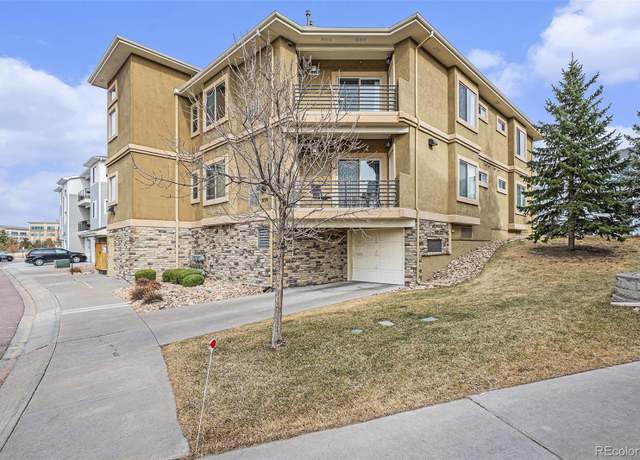 3770 Presidio Pt #202, Colorado Springs, CO 80920
3770 Presidio Pt #202, Colorado Springs, CO 80920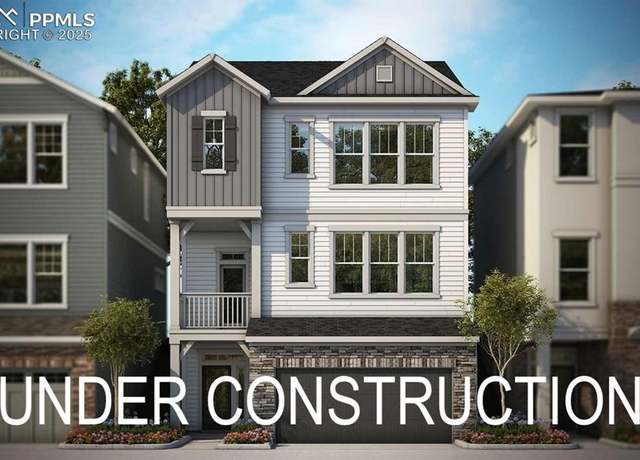 4564 Peak Crest Vw, Colorado Springs, CO 80918
4564 Peak Crest Vw, Colorado Springs, CO 80918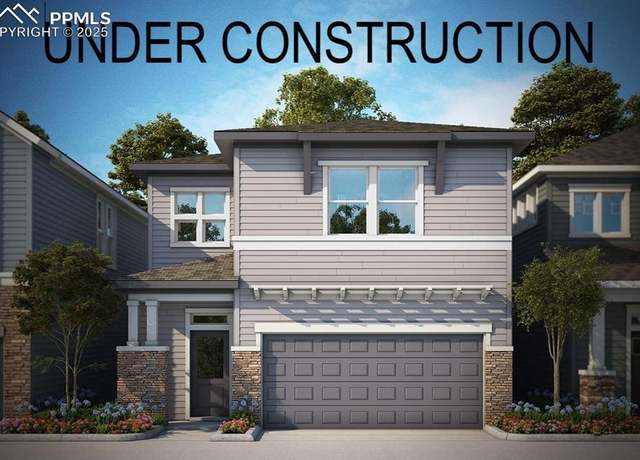 4575 Peak Crest Vw, Colorado Springs, CO 80918
4575 Peak Crest Vw, Colorado Springs, CO 80918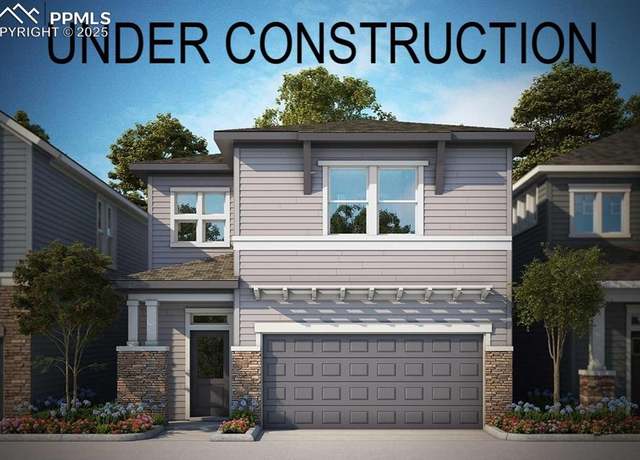 4605 Peak Crest Vw, Colorado Springs, CO 80918
4605 Peak Crest Vw, Colorado Springs, CO 80918 Peregrine Elite Plan, Colorado Springs, CO 80918
Peregrine Elite Plan, Colorado Springs, CO 80918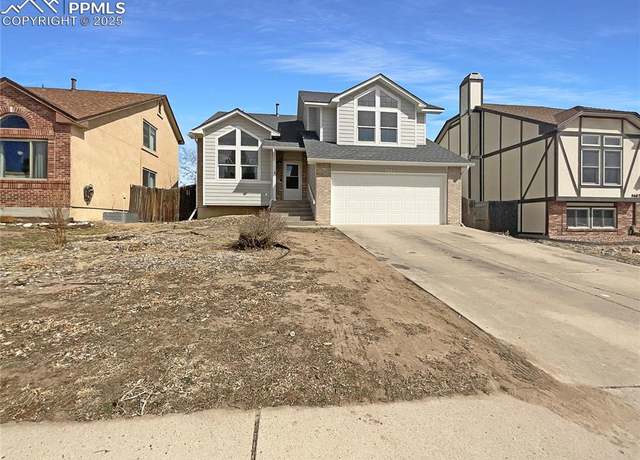 8674 Bellcove Cir, Colorado Springs, CO 80920
8674 Bellcove Cir, Colorado Springs, CO 80920 5062 Baseline Vw, Colorado Springs, CO 80920
5062 Baseline Vw, Colorado Springs, CO 80920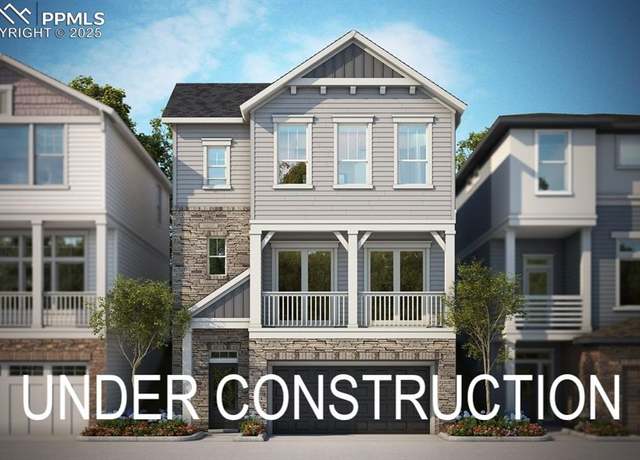 4574 Peak Crest Vw, Colorado Springs, CO 80918
4574 Peak Crest Vw, Colorado Springs, CO 80918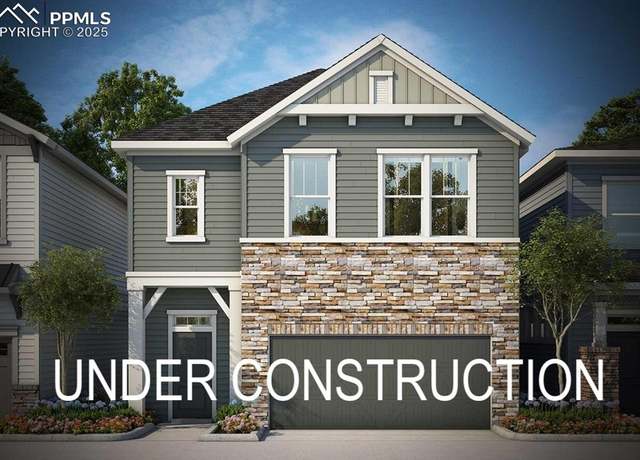 4435 Peak Crest Vw, Colorado Springs, CO 80918
4435 Peak Crest Vw, Colorado Springs, CO 80918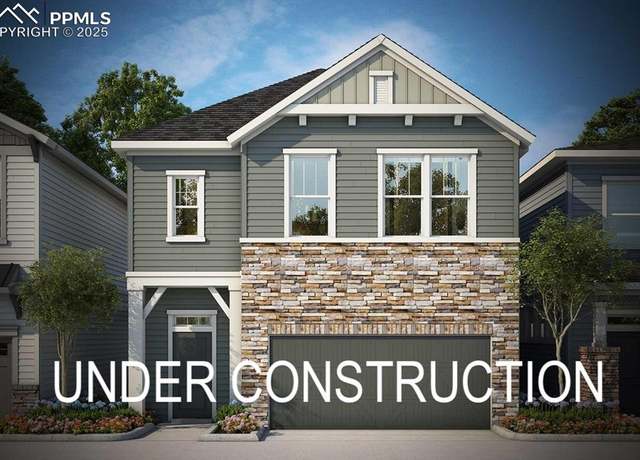 4685 Peak Crest Vw, Colorado Springs, CO 80918
4685 Peak Crest Vw, Colorado Springs, CO 80918

 United States
United States Canada
Canada