Loading...
Loading...
Loading...

Based on information submitted to the MLS GRID as of Sat May 17 2025. All data is obtained from various sources and may not have been verified by broker or MLS GRID. Supplied Open House Information is subject to change without notice. All information should be independently reviewed and verified for accuracy. Properties may or may not be listed by the office/agent presenting the information.
More to explore in Trail Ridge Middle School, CO
- Featured
- Price
- Bedroom
Popular Markets in Colorado
- Denver homes for sale$595,000
- Colorado Springs homes for sale$485,000
- Boulder homes for sale$1,099,000
- Littleton homes for sale$625,000
- Aurora homes for sale$469,000
- Fort Collins homes for sale$565,000
 742 Megan Ct, Longmont, CO 80504
742 Megan Ct, Longmont, CO 80504 742 Megan Ct, Longmont, CO 80504
742 Megan Ct, Longmont, CO 80504 742 Megan Ct, Longmont, CO 80504
742 Megan Ct, Longmont, CO 80504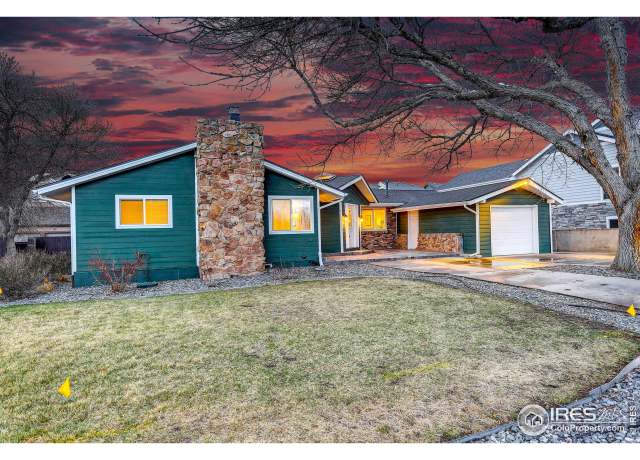 319 Carter Ln, Longmont, CO 80501
319 Carter Ln, Longmont, CO 80501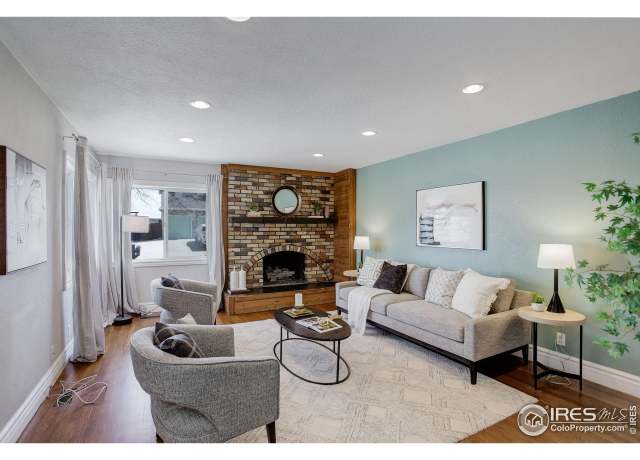 319 Carter Ln, Longmont, CO 80501
319 Carter Ln, Longmont, CO 80501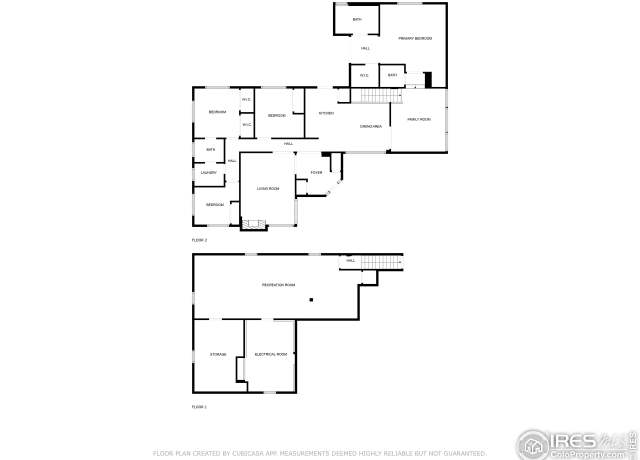 319 Carter Ln, Longmont, CO 80501
319 Carter Ln, Longmont, CO 80501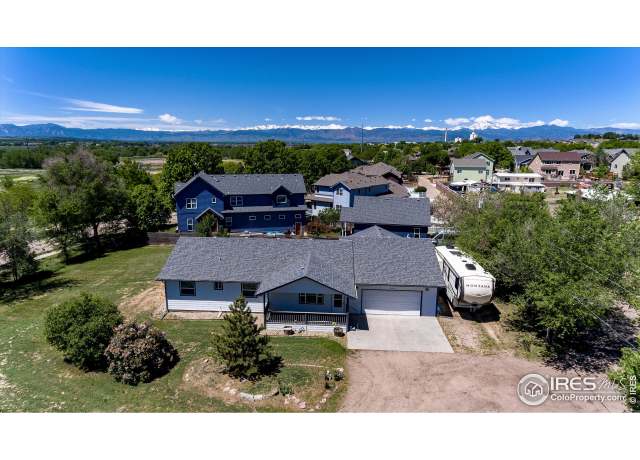 10007 E County Line Rd, Longmont, CO 80501
10007 E County Line Rd, Longmont, CO 80501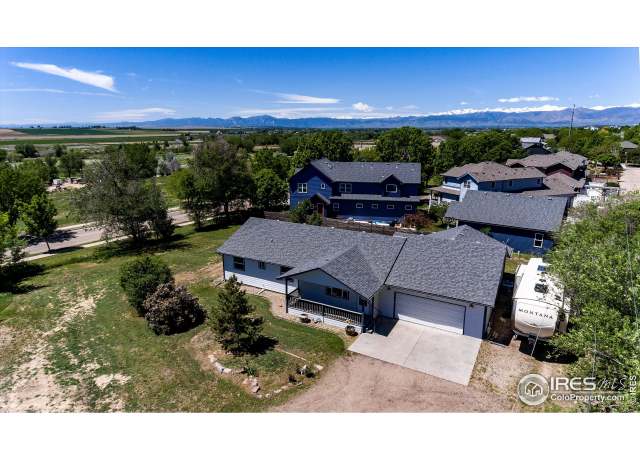 10007 E County Line Rd, Longmont, CO 80501
10007 E County Line Rd, Longmont, CO 80501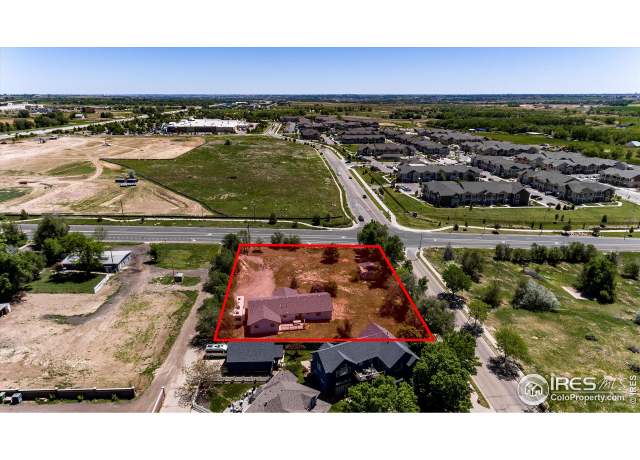 10007 E County Line Rd, Longmont, CO 80501
10007 E County Line Rd, Longmont, CO 80501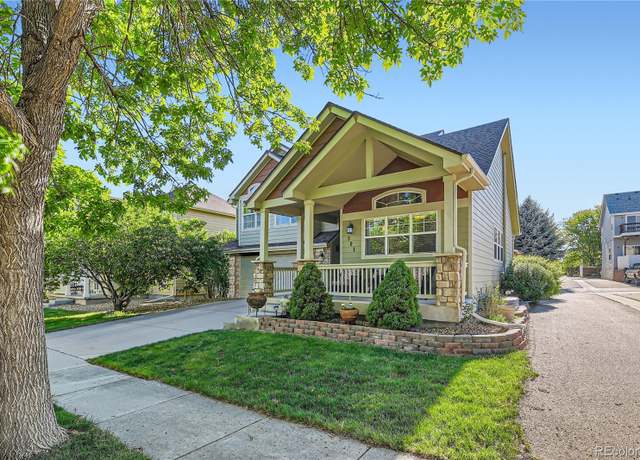 301 Harvest St, Longmont, CO 80501
301 Harvest St, Longmont, CO 80501 301 Harvest St, Longmont, CO 80501
301 Harvest St, Longmont, CO 80501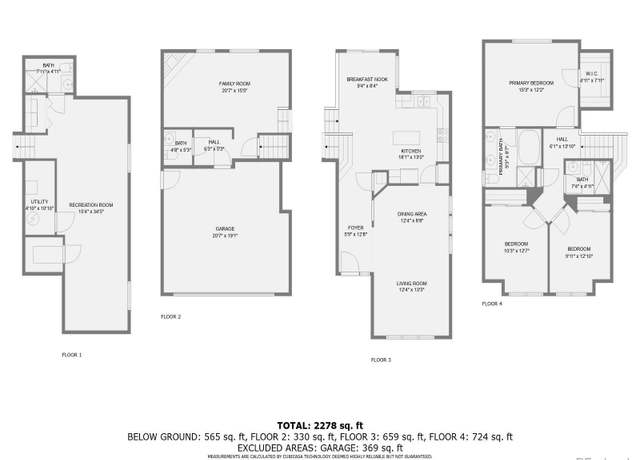 301 Harvest St, Longmont, CO 80501
301 Harvest St, Longmont, CO 80501 1500 Red Mountain Dr, Longmont, CO 80504
1500 Red Mountain Dr, Longmont, CO 80504 1500 Red Mountain Dr, Longmont, CO 80504
1500 Red Mountain Dr, Longmont, CO 80504 1500 Red Mountain Dr, Longmont, CO 80504
1500 Red Mountain Dr, Longmont, CO 80504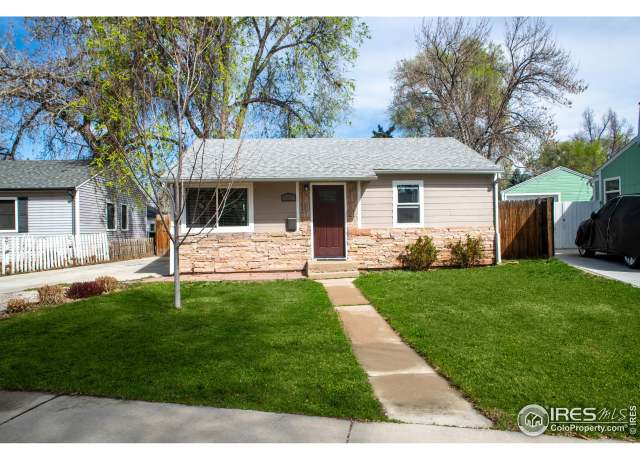 128 E 5th Ave, Longmont, CO 80504
128 E 5th Ave, Longmont, CO 80504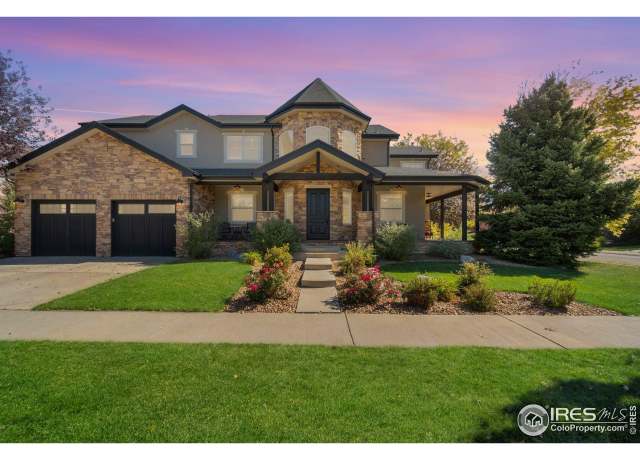 1702 Montgomery Cir, Longmont, CO 80504
1702 Montgomery Cir, Longmont, CO 80504 1601 Great Western Dr Unit D3, Longmont, CO 80501
1601 Great Western Dr Unit D3, Longmont, CO 80501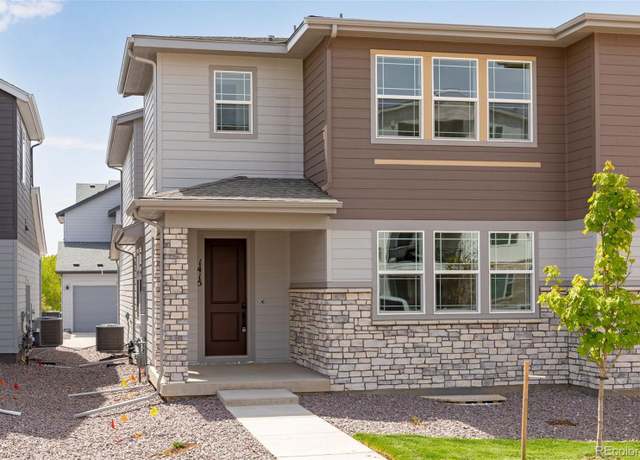 1415 Great Western Dr, Longmont, CO 80501
1415 Great Western Dr, Longmont, CO 80501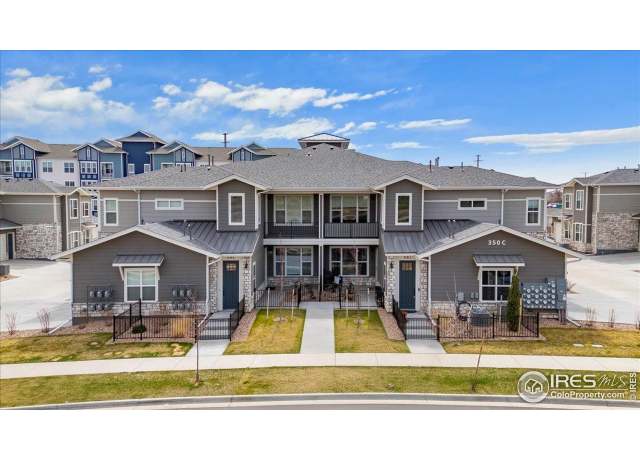 350 High Point Dr #201, Longmont, CO 80504
350 High Point Dr #201, Longmont, CO 80504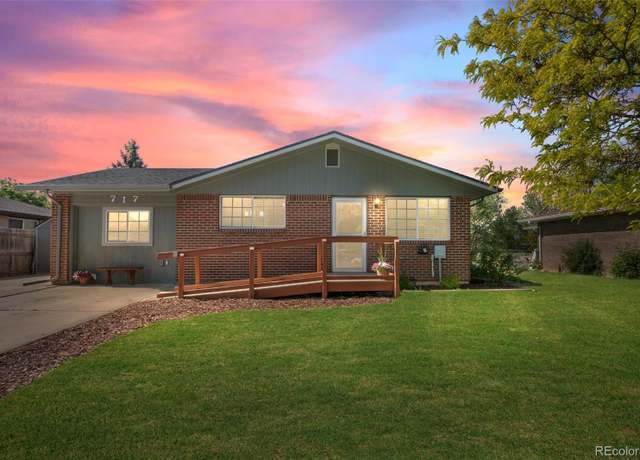 717 E 4th Ave, Longmont, CO 80504
717 E 4th Ave, Longmont, CO 80504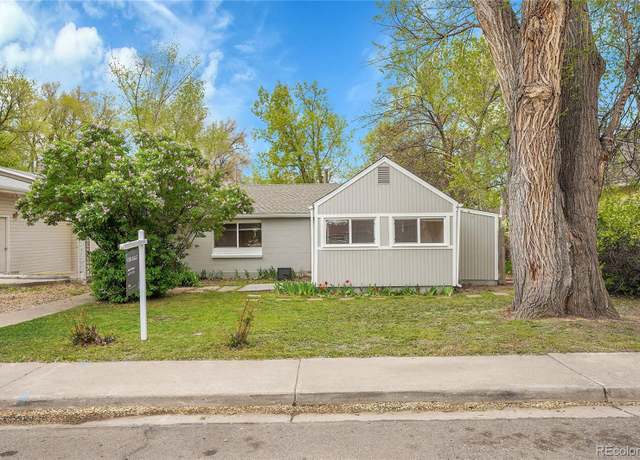 113 E Saint Clair Ave, Longmont, CO 80504
113 E Saint Clair Ave, Longmont, CO 80504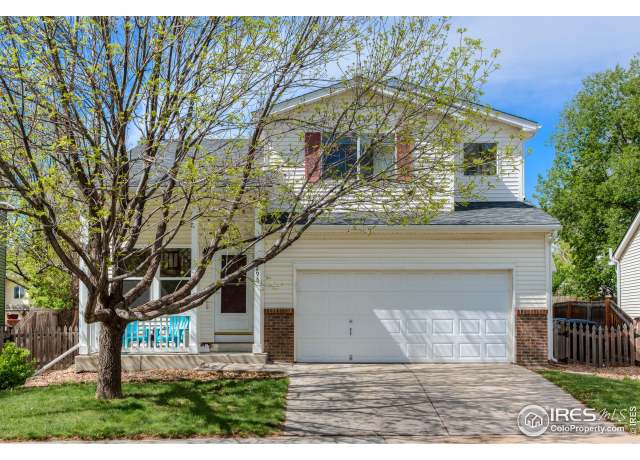 1295 Cumberland Dr, Longmont, CO 80504
1295 Cumberland Dr, Longmont, CO 80504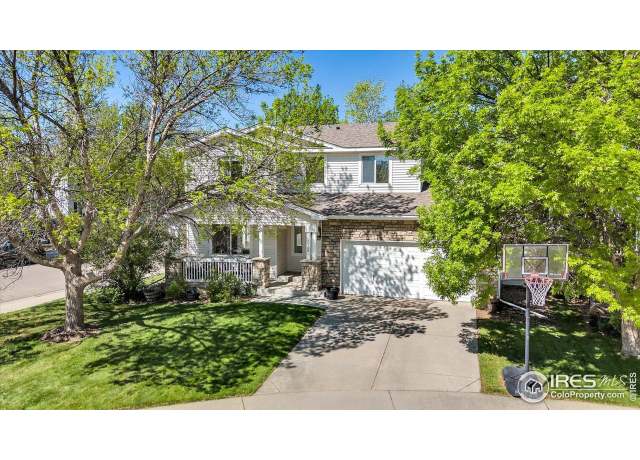 1304 Monarch Ct, Longmont, CO 80504
1304 Monarch Ct, Longmont, CO 80504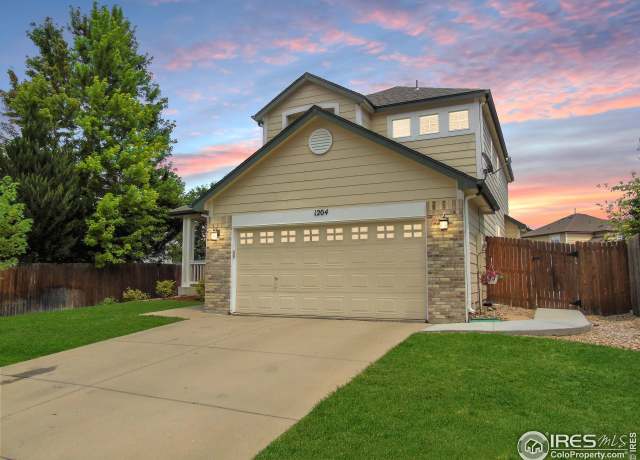 1204 Ptarmigan Dr, Longmont, CO 80504
1204 Ptarmigan Dr, Longmont, CO 80504 1419 Red Mountain Dr #45, Longmont, CO 80504
1419 Red Mountain Dr #45, Longmont, CO 80504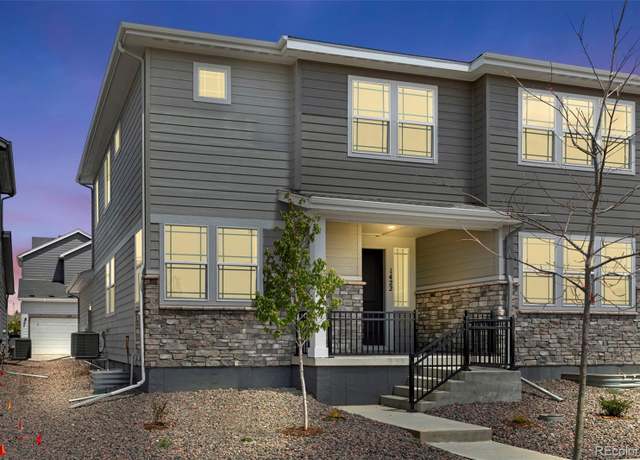 1422 Hudson Pl, Longmont, CO 80501
1422 Hudson Pl, Longmont, CO 80501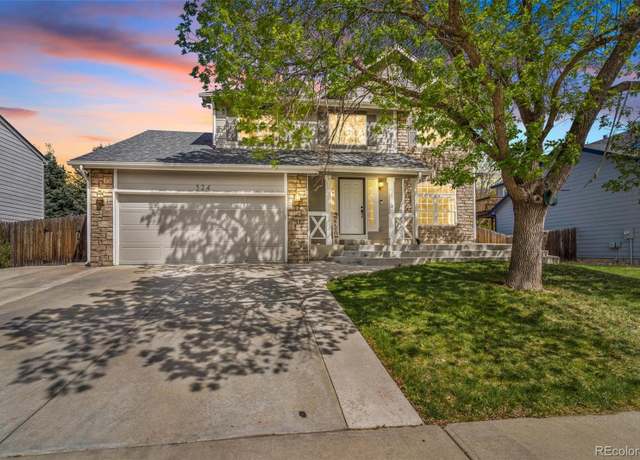 524 Rider Ridge Dr, Longmont, CO 80504
524 Rider Ridge Dr, Longmont, CO 80504 804 Summer Hawk Dr #11208, Longmont, CO 80504
804 Summer Hawk Dr #11208, Longmont, CO 80504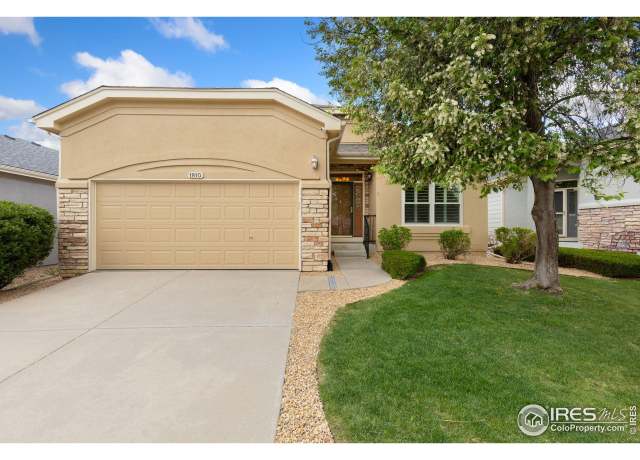 1810 Signature Ct, Longmont, CO 80504
1810 Signature Ct, Longmont, CO 80504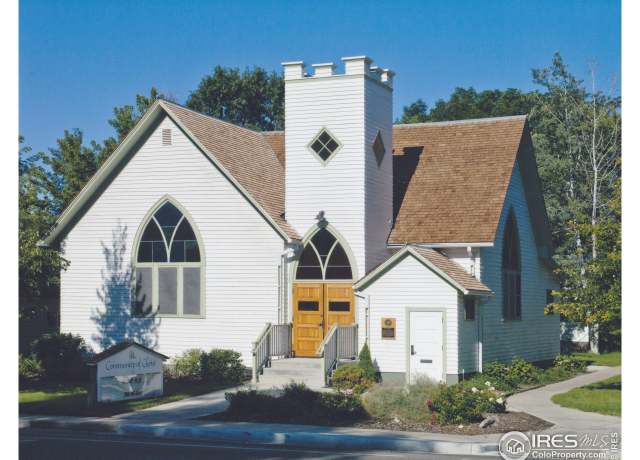 641 Martin St, Longmont, CO 80501
641 Martin St, Longmont, CO 80501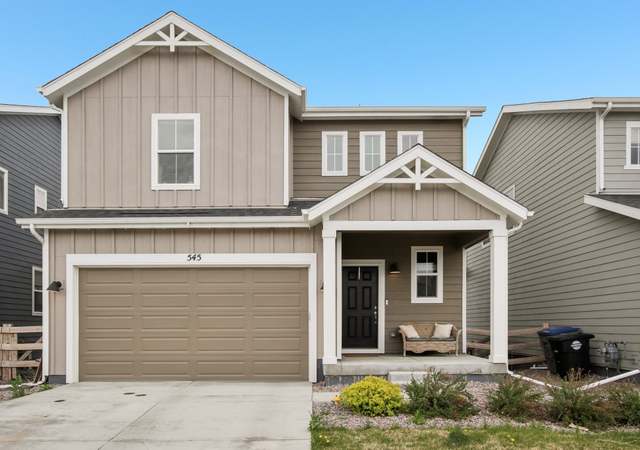 545 High Point Dr, Longmont, CO 80504
545 High Point Dr, Longmont, CO 80504 1404 Whitehall Dr Unit C, Longmont, CO 80504
1404 Whitehall Dr Unit C, Longmont, CO 80504 1611 Red Mountain Dr, Longmont, CO 80504
1611 Red Mountain Dr, Longmont, CO 80504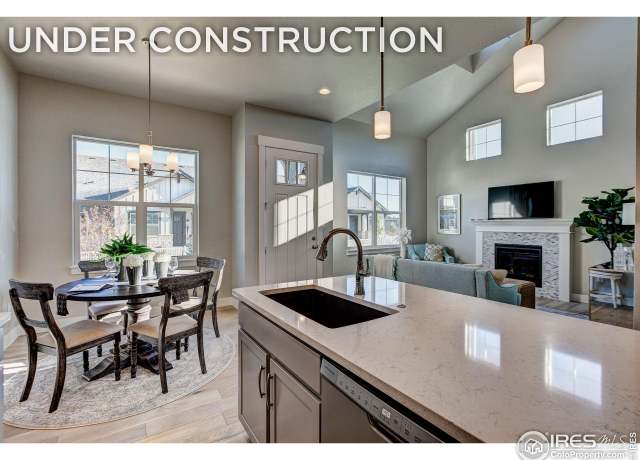 208 High Point Dr, Longmont, CO 80504
208 High Point Dr, Longmont, CO 80504 1427 Deerwood Dr, Longmont, CO 80504
1427 Deerwood Dr, Longmont, CO 80504 1536 E 3rd Ave, Longmont, CO 80501
1536 E 3rd Ave, Longmont, CO 80501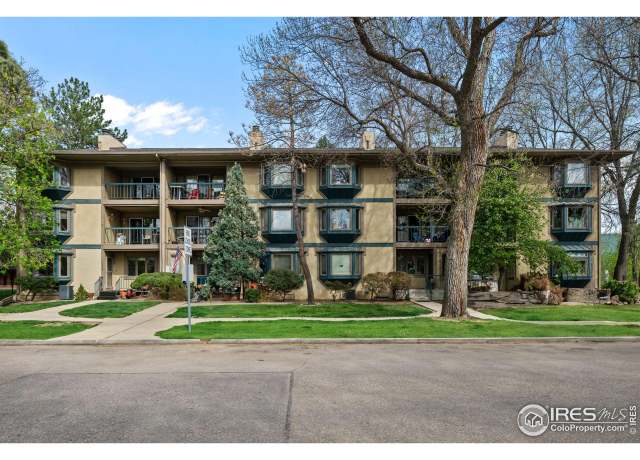 400 Emery St #104, Longmont, CO 80501
400 Emery St #104, Longmont, CO 80501 509 High Point Dr, Longmont, CO 80504
509 High Point Dr, Longmont, CO 80504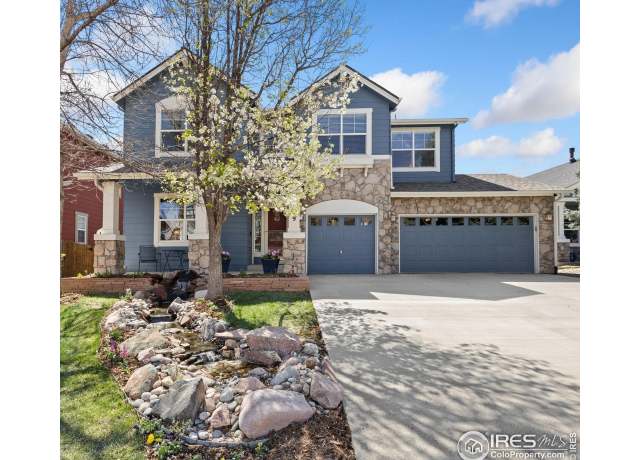 1619 Bluefield Ave, Longmont, CO 80504
1619 Bluefield Ave, Longmont, CO 80504 440 Fox St, Longmont, CO 80504
440 Fox St, Longmont, CO 80504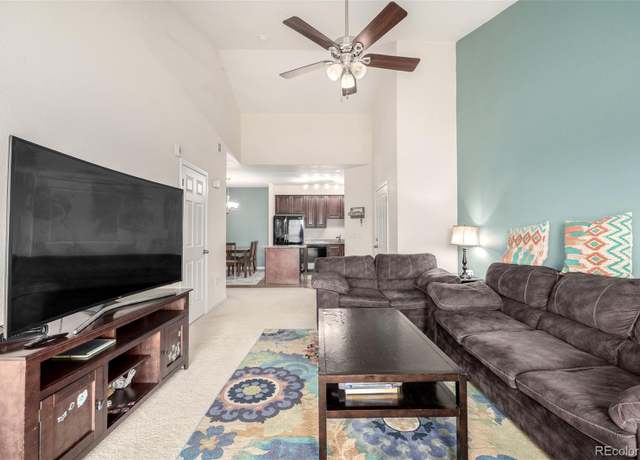 804 Summer Hawk Dr #303, Longmont, CO 80504
804 Summer Hawk Dr #303, Longmont, CO 80504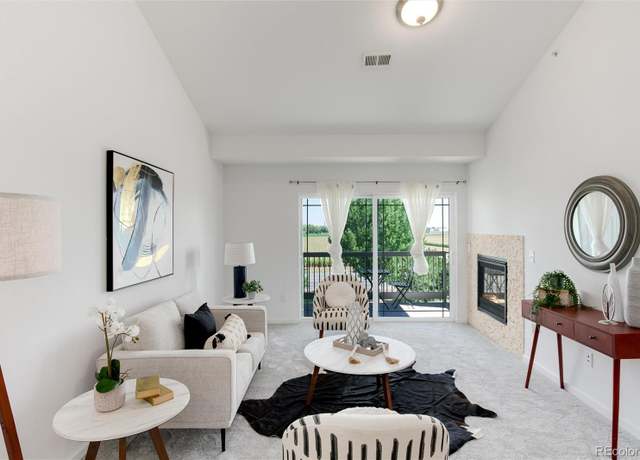 804 Summer Hawk Dr #7301, Longmont, CO 80504
804 Summer Hawk Dr #7301, Longmont, CO 80504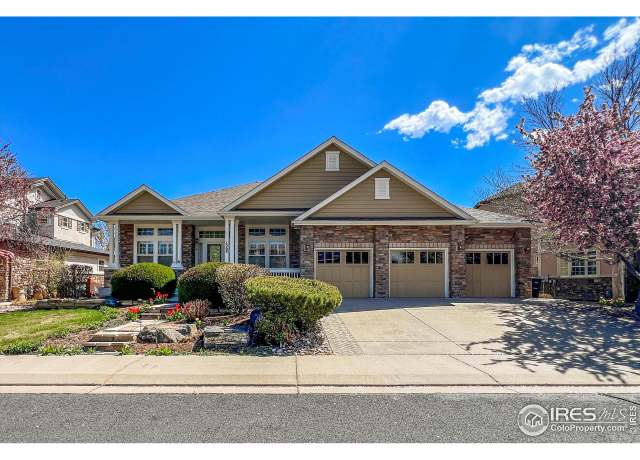 1568 Stardance Cir, Longmont, CO 80504
1568 Stardance Cir, Longmont, CO 80504 428 Baker St, Longmont, CO 80501
428 Baker St, Longmont, CO 80501 1226 Atwood St, Longmont, CO 80501
1226 Atwood St, Longmont, CO 80501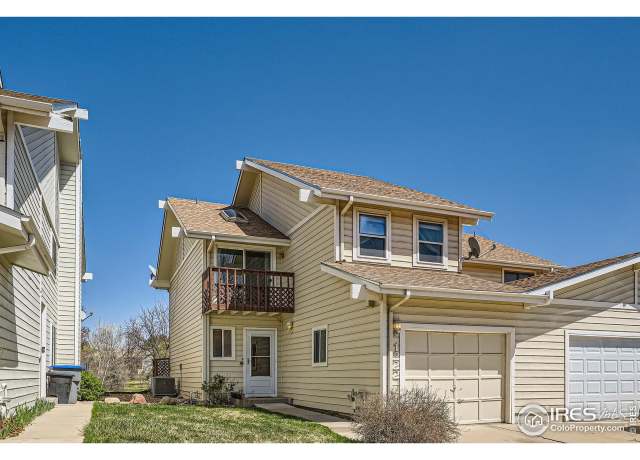 1222 Atwood St, Longmont, CO 80501
1222 Atwood St, Longmont, CO 80501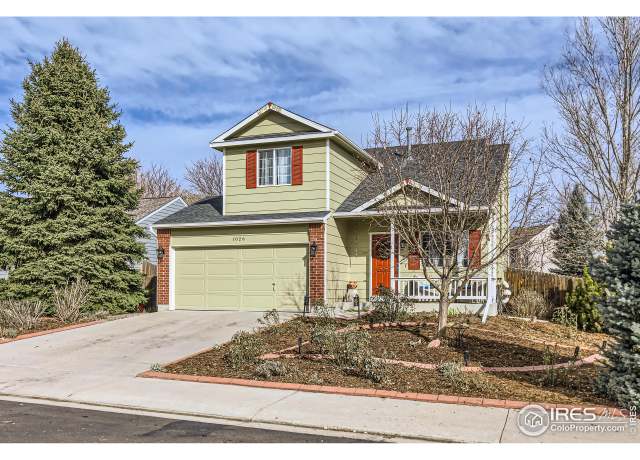 1026 Red Oak Dr, Longmont, CO 80504
1026 Red Oak Dr, Longmont, CO 80504 1536 Goshawk Dr, Longmont, CO 80504
1536 Goshawk Dr, Longmont, CO 80504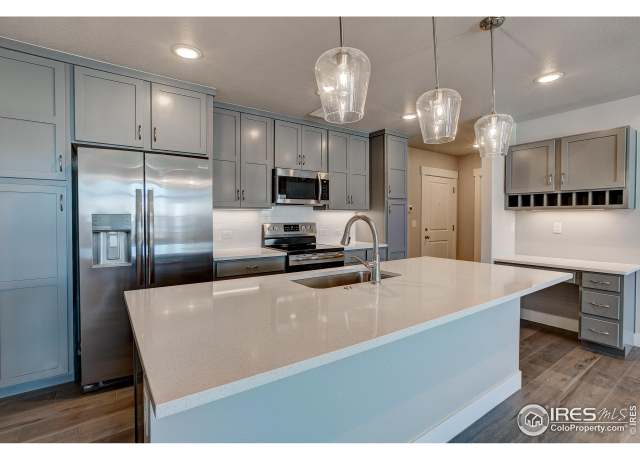 235 High Point Dr #103, Longmont, CO 80504
235 High Point Dr #103, Longmont, CO 80504 1430 Bluefield Ave, Longmont, CO 80504
1430 Bluefield Ave, Longmont, CO 80504

 United States
United States Canada
Canada