Loading...
Loading...
Loading...
 Listings identified with the FMLS IDX logo come from FMLS and are held by brokerage firms other than the owner of this website and the listing brokerage is identified in any listing details. Information is deemed reliable but is not guaranteed. If you believe any FMLS listing contains material that infringes your copyrighted work, please click here to review our DMCA policy and learn how to submit a takedown request. © 2025 First Multiple Listing Service, Inc.
Listings identified with the FMLS IDX logo come from FMLS and are held by brokerage firms other than the owner of this website and the listing brokerage is identified in any listing details. Information is deemed reliable but is not guaranteed. If you believe any FMLS listing contains material that infringes your copyrighted work, please click here to review our DMCA policy and learn how to submit a takedown request. © 2025 First Multiple Listing Service, Inc. The data relating to real estate for sale on this web site comes in part from the Broker Reciprocity Program of Georgia MLS. Real estate listings held by brokerage firms other than Redfin are marked with the Broker Reciprocity logo and detailed information about them includes the name of the listing brokers. Information deemed reliable but not guaranteed. Copyright 2025 Georgia MLS. All rights reserved.
The data relating to real estate for sale on this web site comes in part from the Broker Reciprocity Program of Georgia MLS. Real estate listings held by brokerage firms other than Redfin are marked with the Broker Reciprocity logo and detailed information about them includes the name of the listing brokers. Information deemed reliable but not guaranteed. Copyright 2025 Georgia MLS. All rights reserved.More to explore in Mclendon Elementary School, GA
- Featured
- Price
- Bedroom
Popular Markets in Georgia
- Atlanta homes for sale$375,000
- Alpharetta homes for sale$850,000
- Marietta homes for sale$475,000
- Savannah homes for sale$380,000
- Cumming homes for sale$644,902
- Roswell homes for sale$705,000
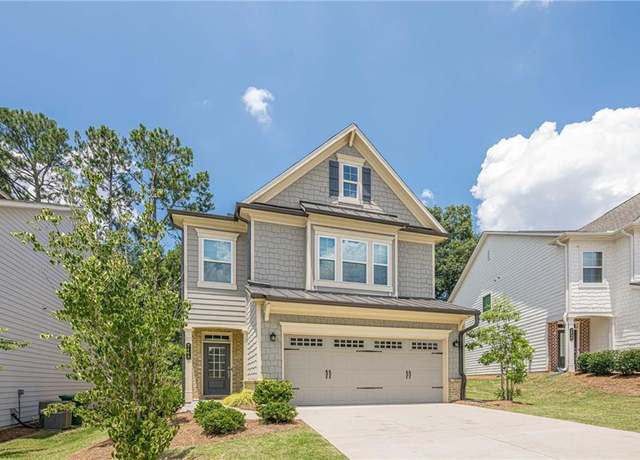 3430 Vicar Ln, Scottdale, GA 30079
3430 Vicar Ln, Scottdale, GA 30079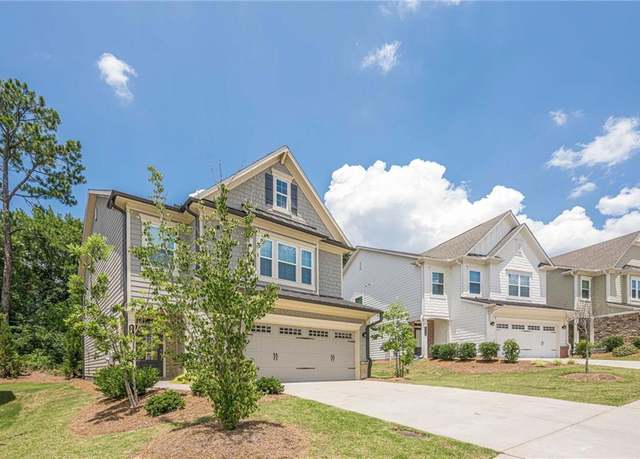 3430 Vicar Ln, Scottdale, GA 30079
3430 Vicar Ln, Scottdale, GA 30079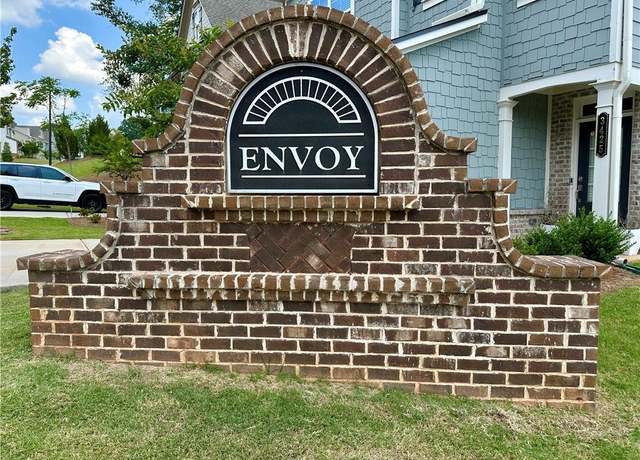 3430 Vicar Ln, Scottdale, GA 30079
3430 Vicar Ln, Scottdale, GA 30079
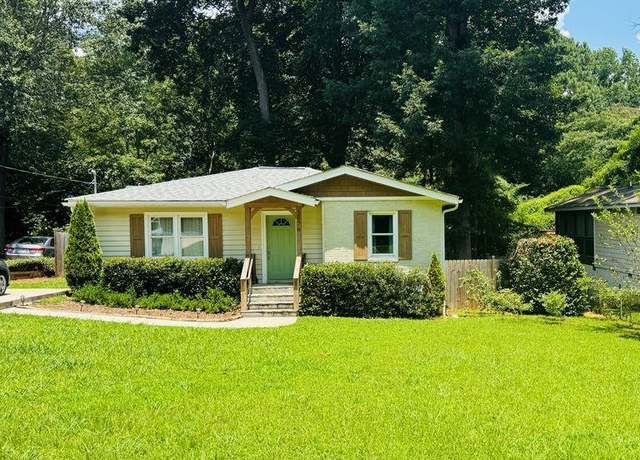 2976 Lowrance Dr, Decatur, GA 30033
2976 Lowrance Dr, Decatur, GA 30033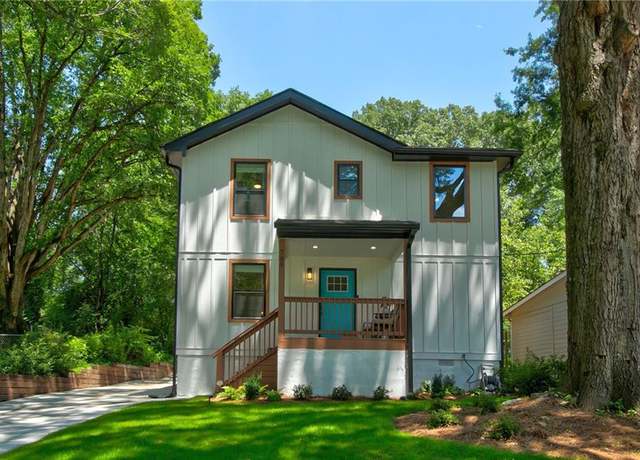 785 Murphey St, Scottdale, GA 30079
785 Murphey St, Scottdale, GA 30079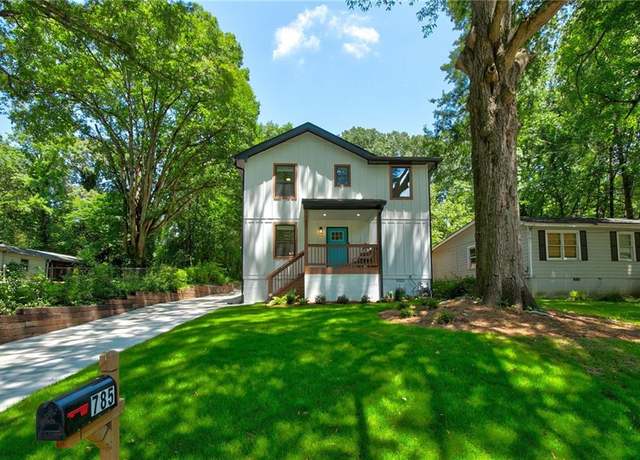 785 Murphey St, Scottdale, GA 30079
785 Murphey St, Scottdale, GA 30079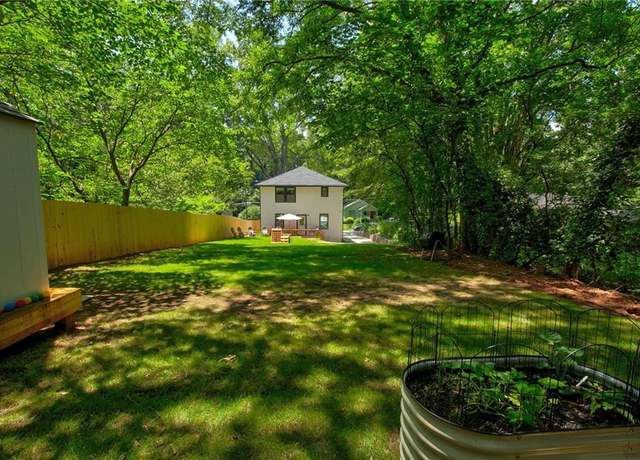 785 Murphey St, Scottdale, GA 30079
785 Murphey St, Scottdale, GA 30079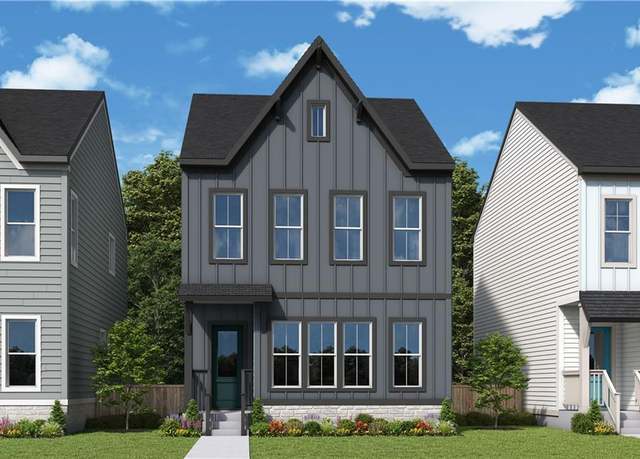 756 Auguste Ave, Decatur, GA 30033
756 Auguste Ave, Decatur, GA 30033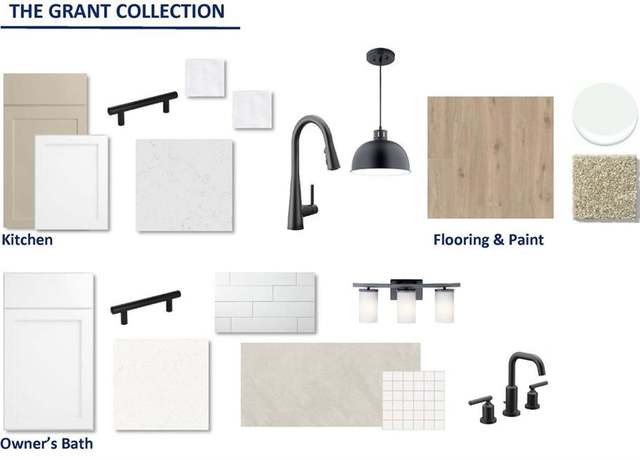 756 Auguste Ave, Decatur, GA 30033
756 Auguste Ave, Decatur, GA 30033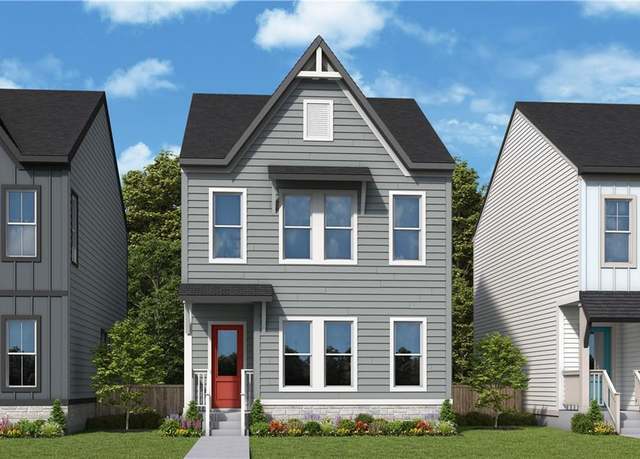 758 Auguste Ave, Decatur, GA 30033
758 Auguste Ave, Decatur, GA 30033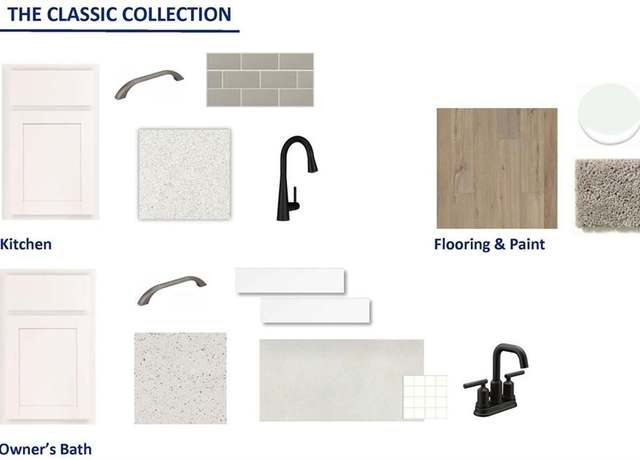 758 Auguste Ave, Decatur, GA 30033
758 Auguste Ave, Decatur, GA 30033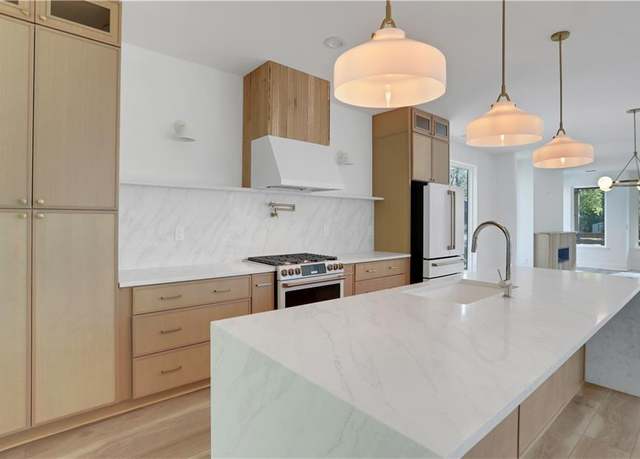 644 Glendale Rd, Scottdale, GA 30079
644 Glendale Rd, Scottdale, GA 30079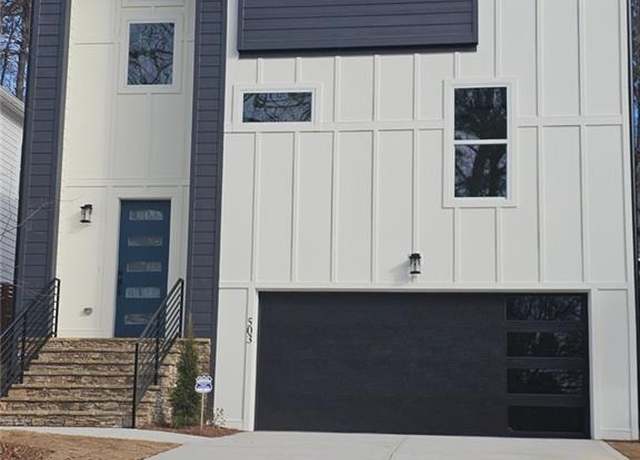 503 Glendale Rd, Scottdale, GA 30079
503 Glendale Rd, Scottdale, GA 30079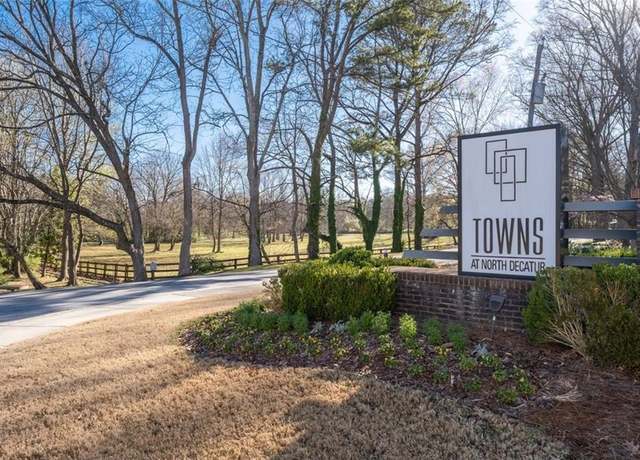 852 Constellation Dr, Decatur, GA 30033
852 Constellation Dr, Decatur, GA 30033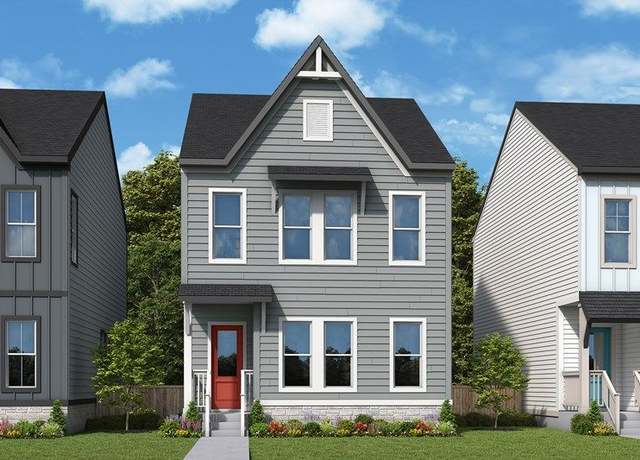 Brexton Plan, Decatur, GA 30033
Brexton Plan, Decatur, GA 30033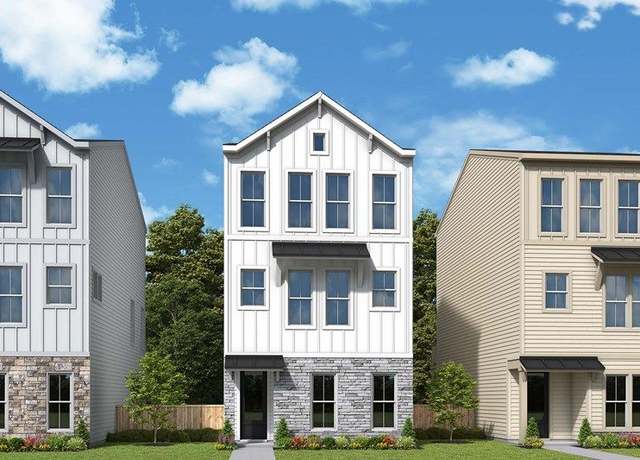 Murphey Plan, Decatur, GA 30033
Murphey Plan, Decatur, GA 30033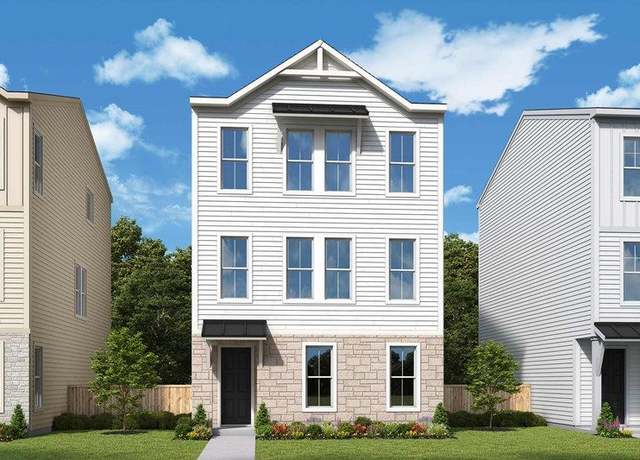 Briggs II Plan, Decatur, GA 30033
Briggs II Plan, Decatur, GA 30033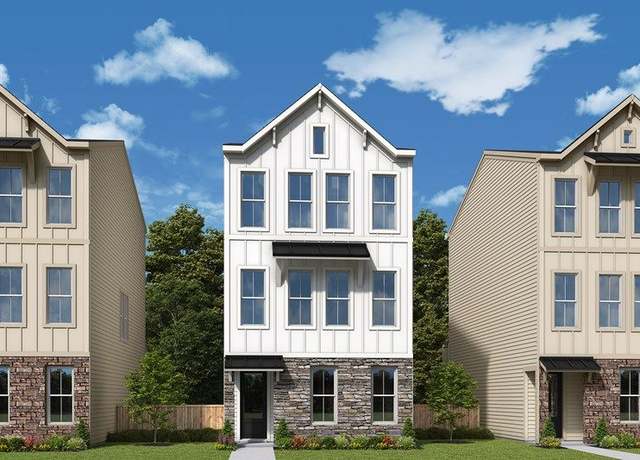 Melton Plan, Decatur, GA 30033
Melton Plan, Decatur, GA 30033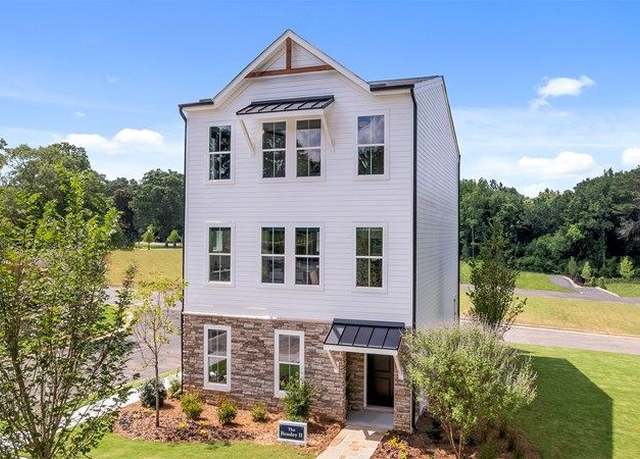 Beasley II Plan, Decatur, GA 30033
Beasley II Plan, Decatur, GA 30033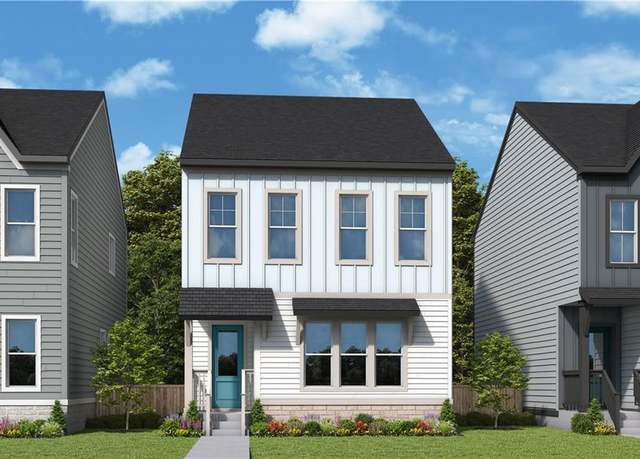 748 Auguste Ave, Decatur, GA 30033
748 Auguste Ave, Decatur, GA 30033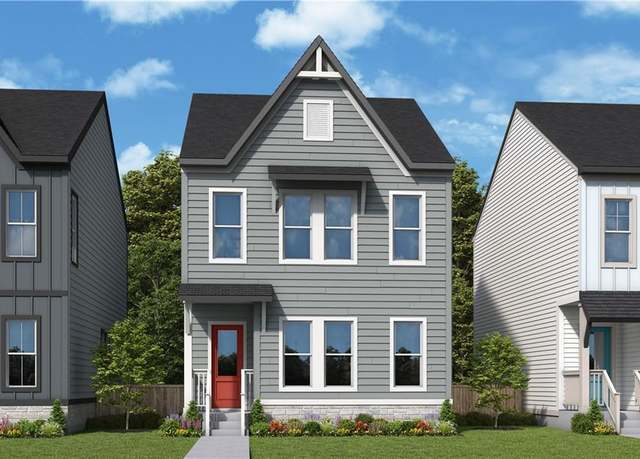 760 Auguste Ave, Decatur, GA 30033
760 Auguste Ave, Decatur, GA 30033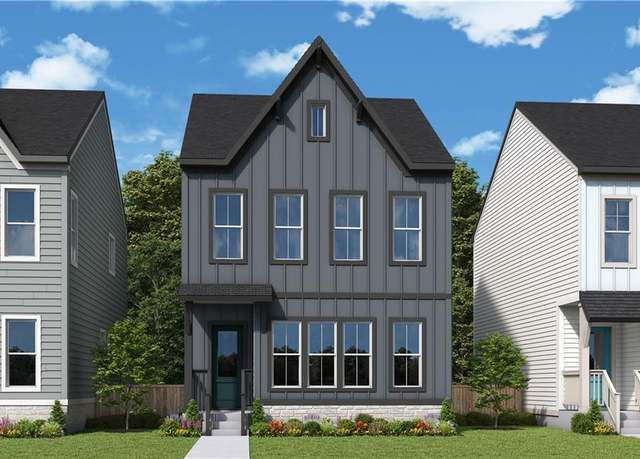 790 Timbre Ln, Decatur, GA 30033
790 Timbre Ln, Decatur, GA 30033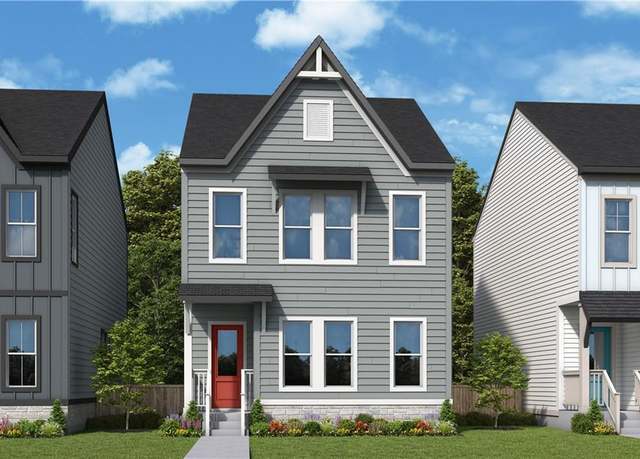 752 Auguste Ave, Decatur, GA 30033
752 Auguste Ave, Decatur, GA 30033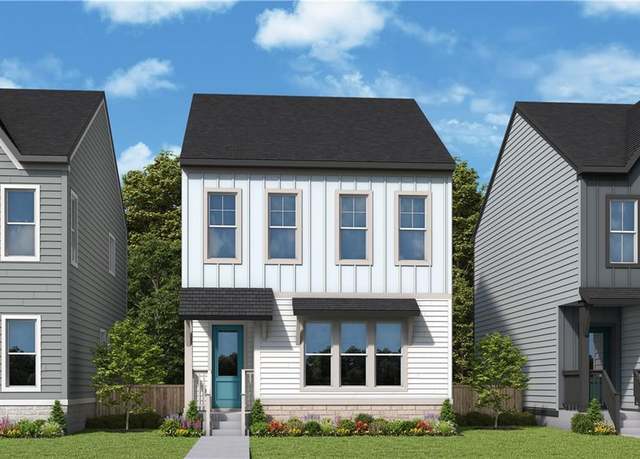 754 Auguste Ave, Decatur, GA 30033
754 Auguste Ave, Decatur, GA 30033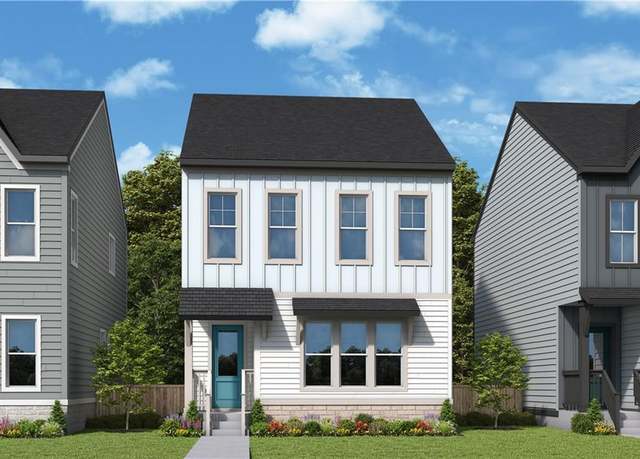 3023 Greco Pl, Decatur, GA 30033
3023 Greco Pl, Decatur, GA 30033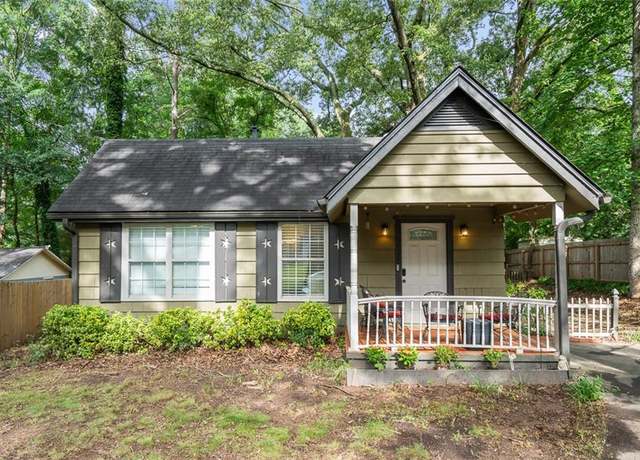 778 Mclendon Dr, Decatur, GA 30079
778 Mclendon Dr, Decatur, GA 30079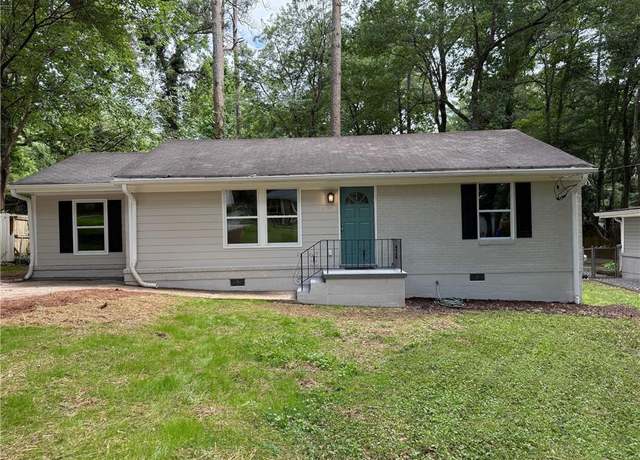 2943 Westbury Dr, Decatur, GA 30033
2943 Westbury Dr, Decatur, GA 30033 3530 E Ponce De Leon Ave, Scottdale, GA 30079
3530 E Ponce De Leon Ave, Scottdale, GA 30079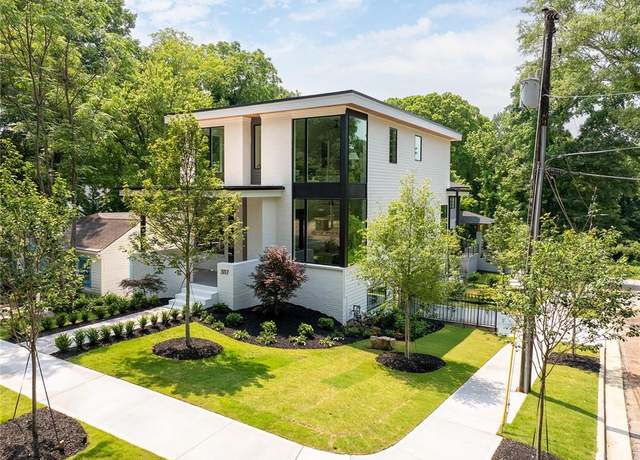 3117 Robinson Ave, Scottdale, GA 30079
3117 Robinson Ave, Scottdale, GA 30079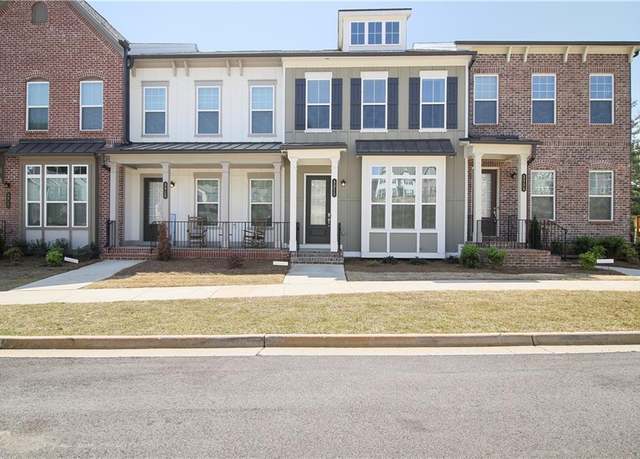 3313 Park Pointe Cir, Scottdale, GA 30079
3313 Park Pointe Cir, Scottdale, GA 30079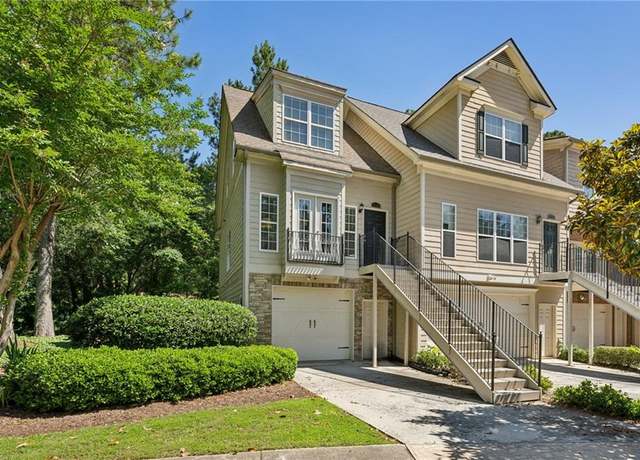 3150 Stonewyck Pl, Decatur, GA 30033
3150 Stonewyck Pl, Decatur, GA 30033 808 Angora Aly, Scottdale, GA 30079
808 Angora Aly, Scottdale, GA 30079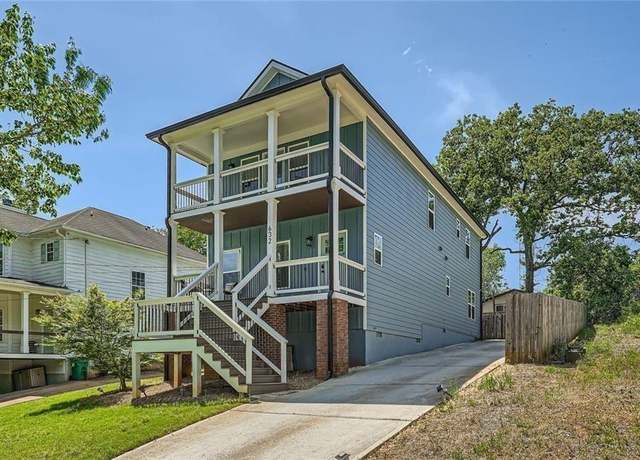 632 Warren Ave, Scottdale, GA 30079
632 Warren Ave, Scottdale, GA 30079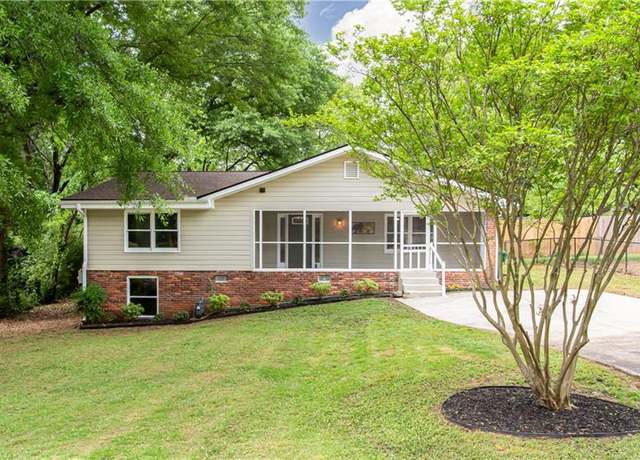 848 East Ave, Scottdale, GA 30079
848 East Ave, Scottdale, GA 30079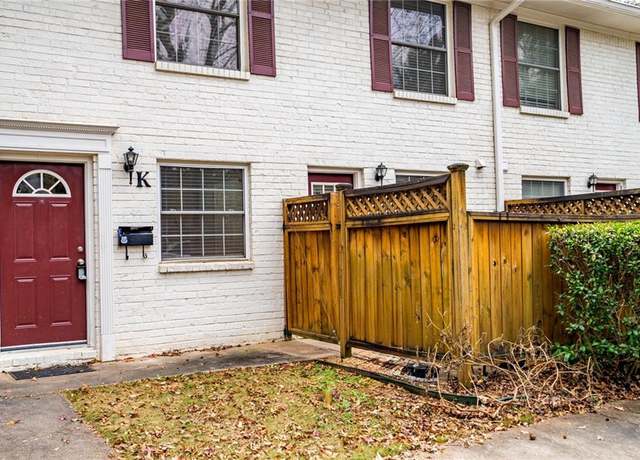 771 Jordan Ln Unit K, Decatur, GA 30033
771 Jordan Ln Unit K, Decatur, GA 30033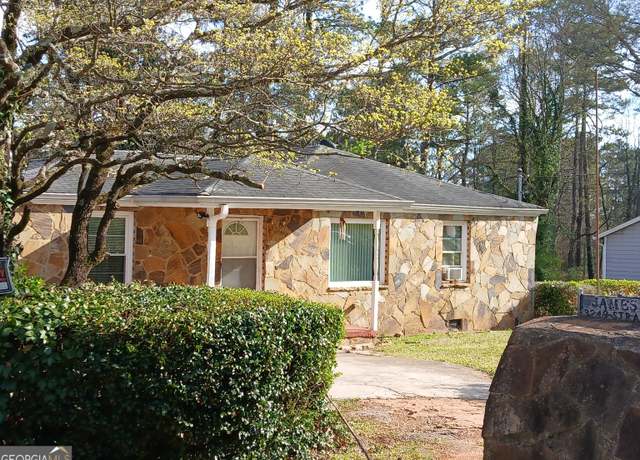 3249 E Stratton Ln, Scottdale, GA 30079
3249 E Stratton Ln, Scottdale, GA 30079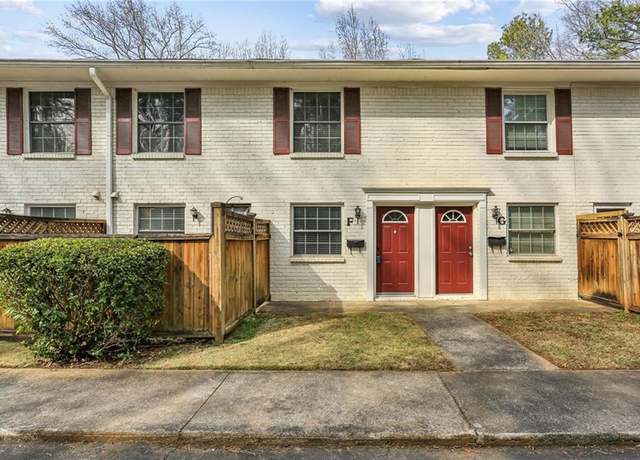 771 Jordan Ln Unit F, Decatur, GA 30033
771 Jordan Ln Unit F, Decatur, GA 30033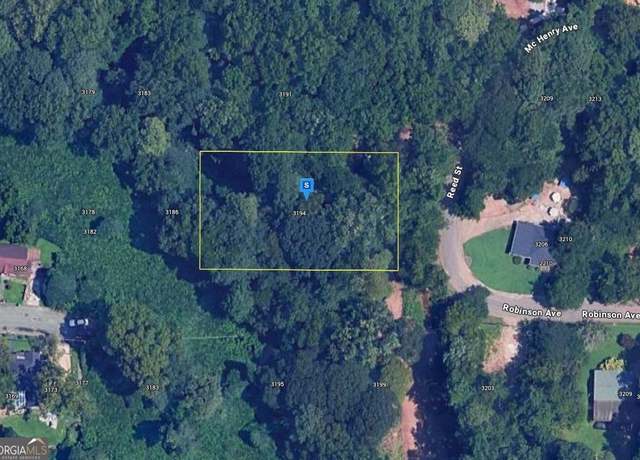 3194 Robinson Ave, Scottdale, GA 30079
3194 Robinson Ave, Scottdale, GA 30079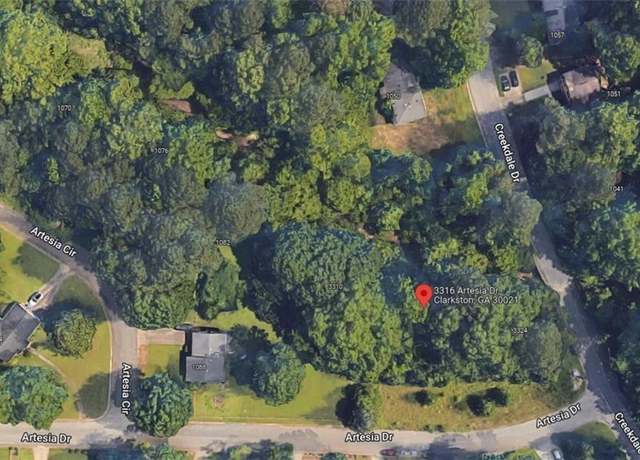 3316 Artesia Dr, Clarkston, GA 30021
3316 Artesia Dr, Clarkston, GA 30021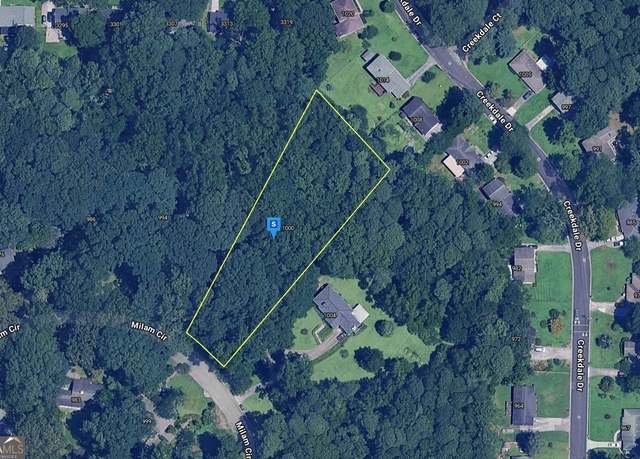 1000 Milam Cir, Clarkston, GA 30021
1000 Milam Cir, Clarkston, GA 30021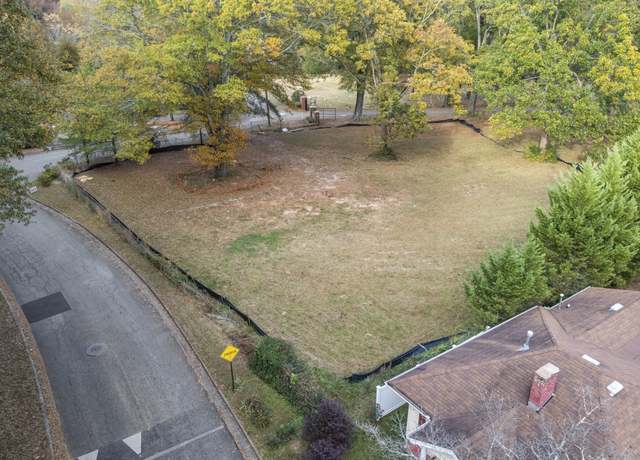 695 Jordan Ln, Decatur, GA 30033
695 Jordan Ln, Decatur, GA 30033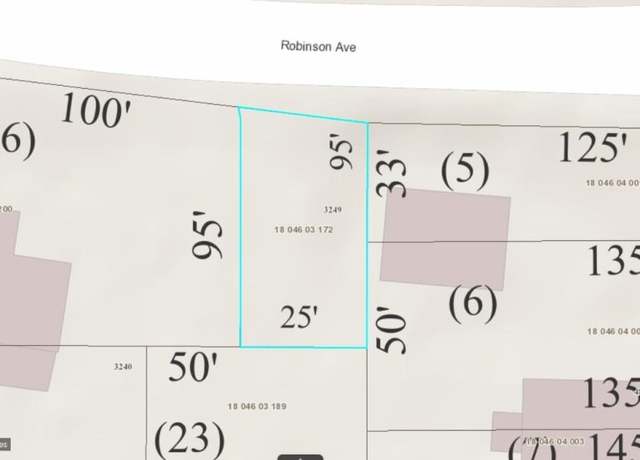 3249 Robinson, Scottdale, GA 30079
3249 Robinson, Scottdale, GA 30079

 United States
United States Canada
Canada