Based on information submitted to the MLS GRID as of Tue Jun 24 2025. All data is obtained from various sources and may not have been verified by broker or MLS GRID. Supplied Open House Information is subject to change without notice. All information should be independently reviewed and verified for accuracy. Properties may or may not be listed by the office/agent presenting the information.
More to explore in Georgetown Elementary School, IN
- Featured
- Price
- Bedroom
Popular Markets in Indiana
- Indianapolis homes for sale$275,000
- Carmel homes for sale$600,000
- Fishers homes for sale$479,000
- Munster homes for sale$399,000
- Hammond homes for sale$223,000
- Zionsville homes for sale$869,950
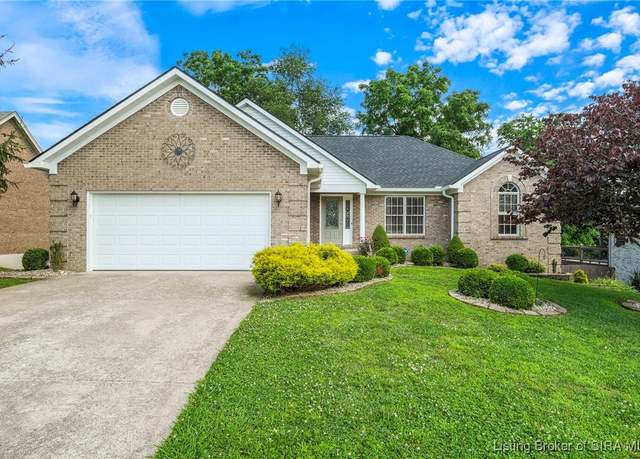 1006 Carter Dr, Georgetown, IN 47122
1006 Carter Dr, Georgetown, IN 47122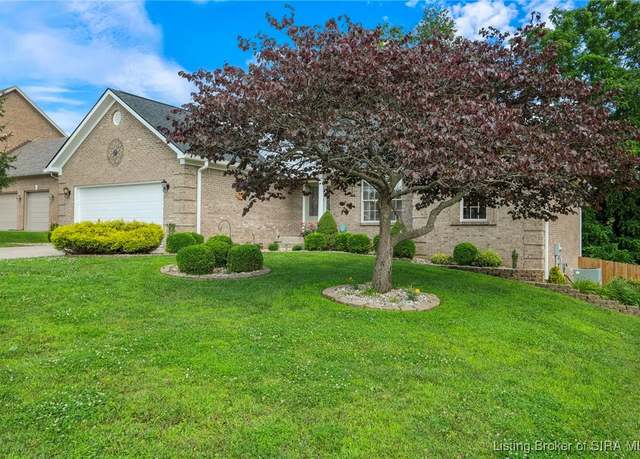 1006 Carter Dr, Georgetown, IN 47122
1006 Carter Dr, Georgetown, IN 47122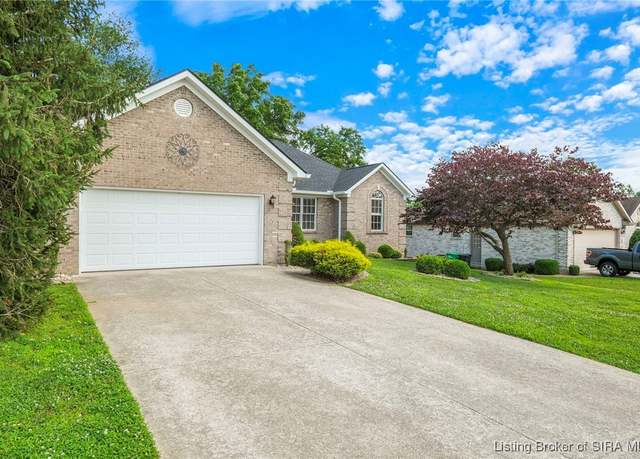 1006 Carter Dr, Georgetown, IN 47122
1006 Carter Dr, Georgetown, IN 47122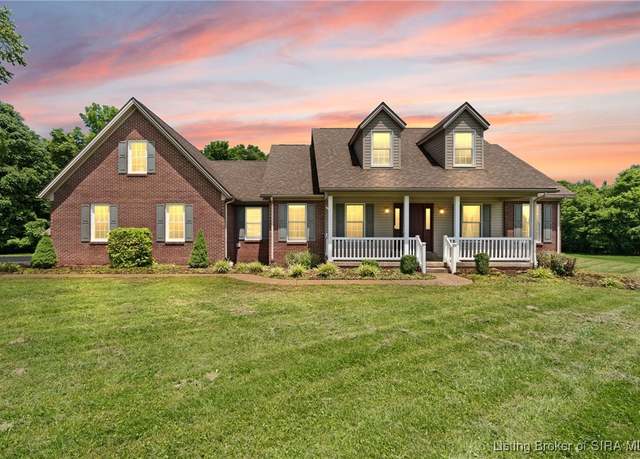 9580 Wolfe Cemetery Rd, Georgetown, IN 47122
9580 Wolfe Cemetery Rd, Georgetown, IN 47122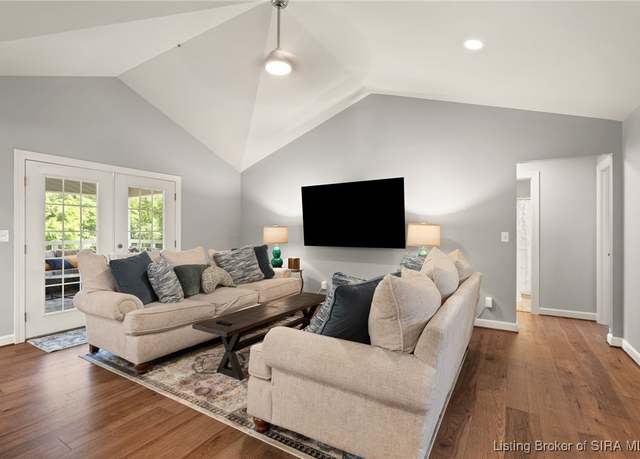 9580 Wolfe Cemetery Rd, Georgetown, IN 47122
9580 Wolfe Cemetery Rd, Georgetown, IN 47122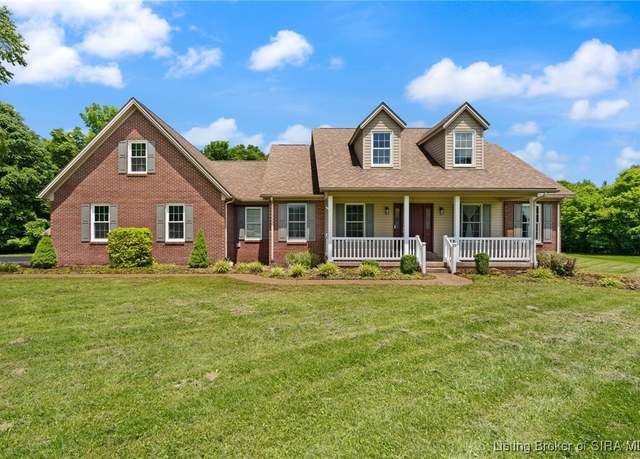 9580 Wolfe Cemetery Rd, Georgetown, IN 47122
9580 Wolfe Cemetery Rd, Georgetown, IN 47122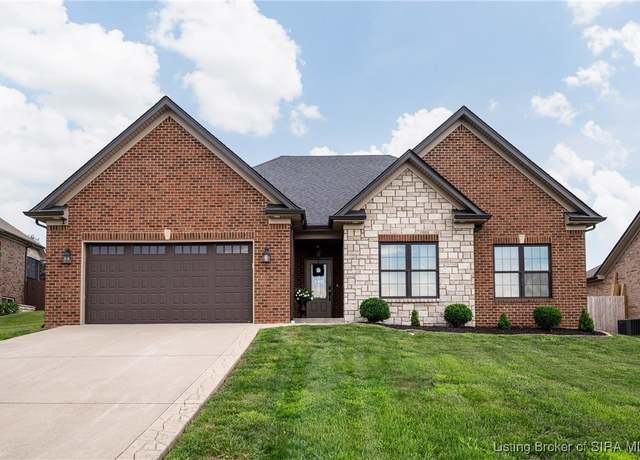 7206 Nelson Ct, Georgetown, IN 47122
7206 Nelson Ct, Georgetown, IN 47122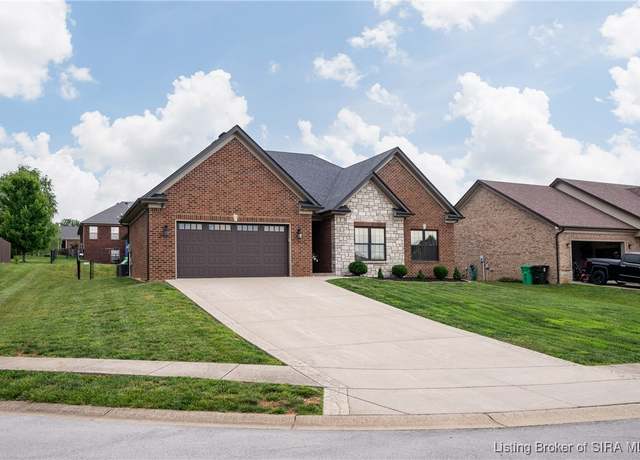 7206 Nelson Ct, Georgetown, IN 47122
7206 Nelson Ct, Georgetown, IN 47122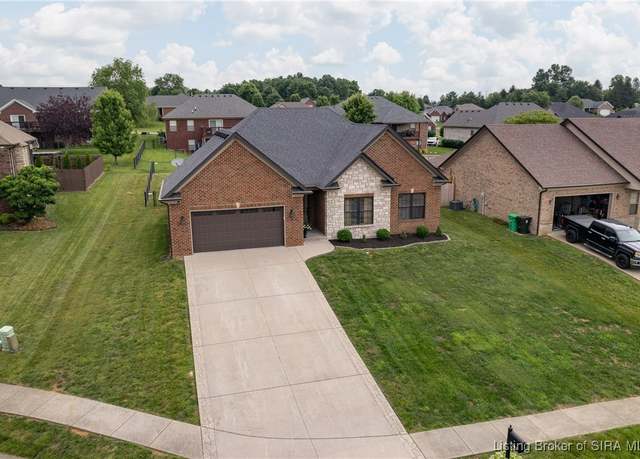 7206 Nelson Ct, Georgetown, IN 47122
7206 Nelson Ct, Georgetown, IN 47122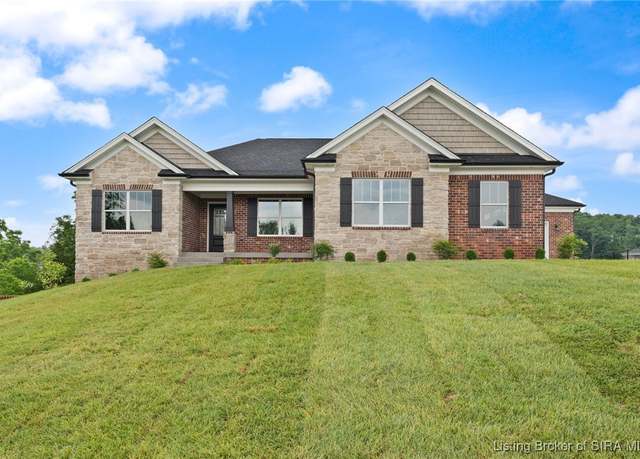 8036 Legacy Springs Blvd, Lanesville, IN 47136
8036 Legacy Springs Blvd, Lanesville, IN 47136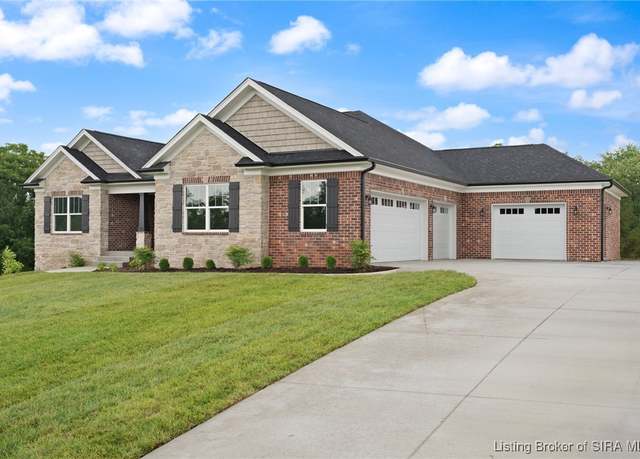 8036 Legacy Springs Blvd, Lanesville, IN 47136
8036 Legacy Springs Blvd, Lanesville, IN 47136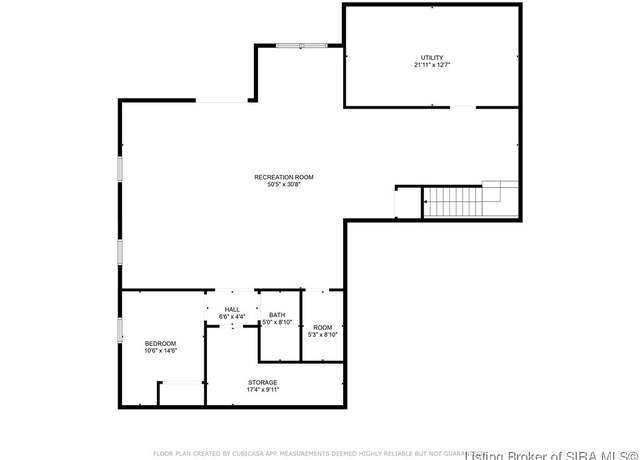 8036 Legacy Springs Blvd, Lanesville, IN 47136
8036 Legacy Springs Blvd, Lanesville, IN 47136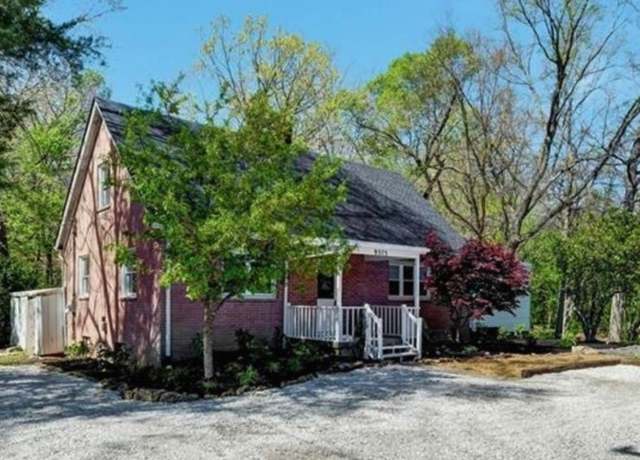 9375 State Road 64, Georgetown, IN 47122
9375 State Road 64, Georgetown, IN 47122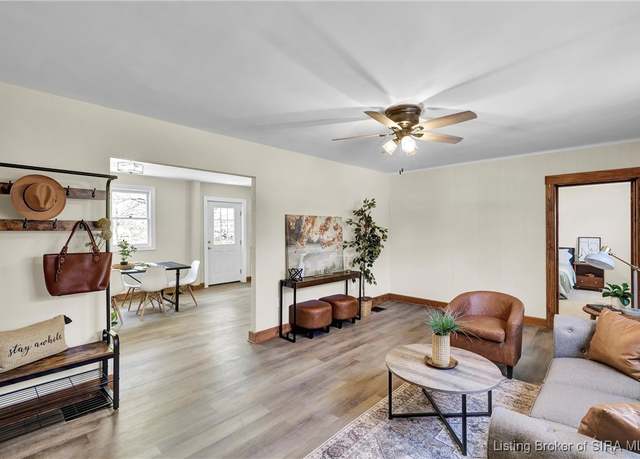 9375 State Road 64, Georgetown, IN 47122
9375 State Road 64, Georgetown, IN 47122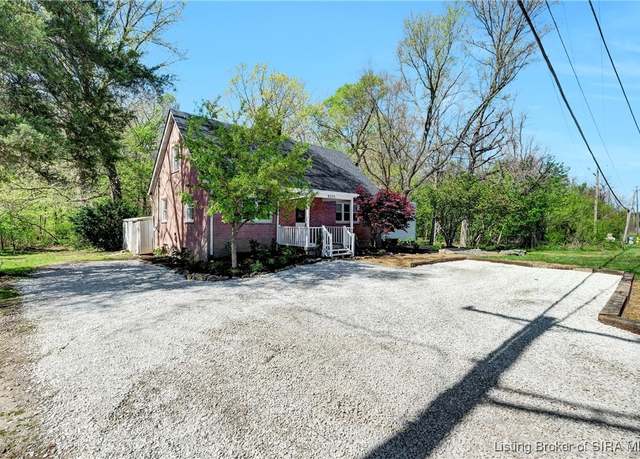 9375 State Road 64, Georgetown, IN 47122
9375 State Road 64, Georgetown, IN 47122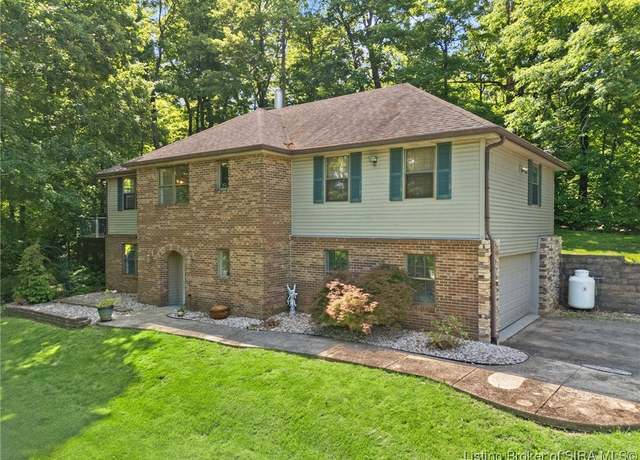 6007 Hickory Way, Lanesville, IN 47136
6007 Hickory Way, Lanesville, IN 47136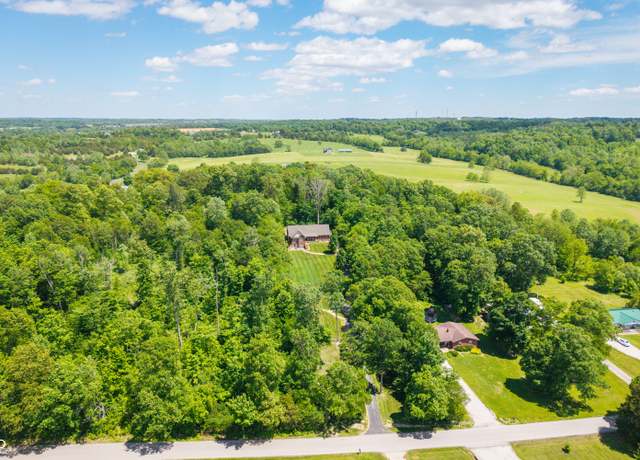 128 Walts Rd, Georgetown, IN 47122
128 Walts Rd, Georgetown, IN 47122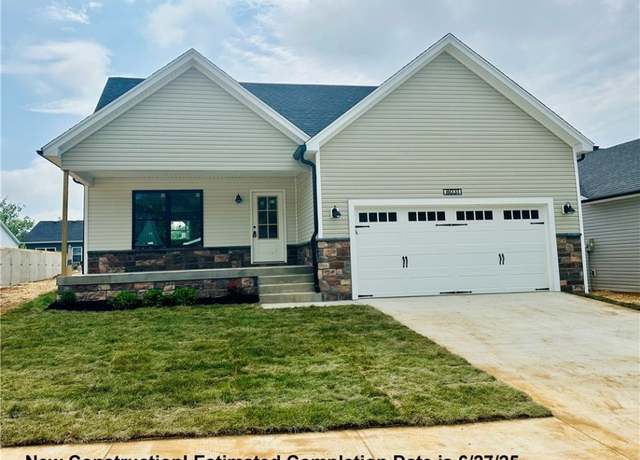 8031 Hudson Ln, Georgetown, IN 47122
8031 Hudson Ln, Georgetown, IN 47122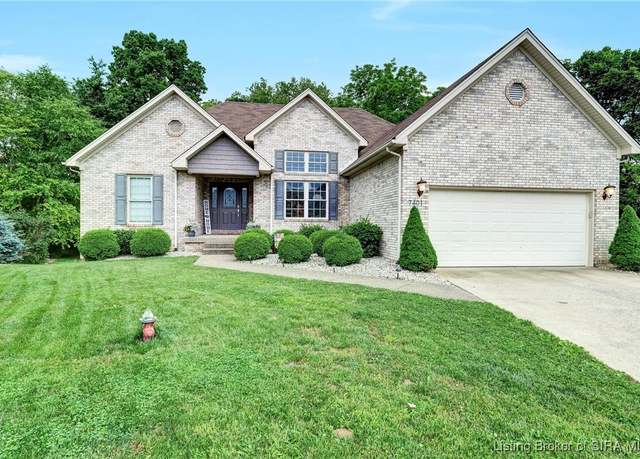 7401 Cove Way, Georgetown, IN 47122
7401 Cove Way, Georgetown, IN 47122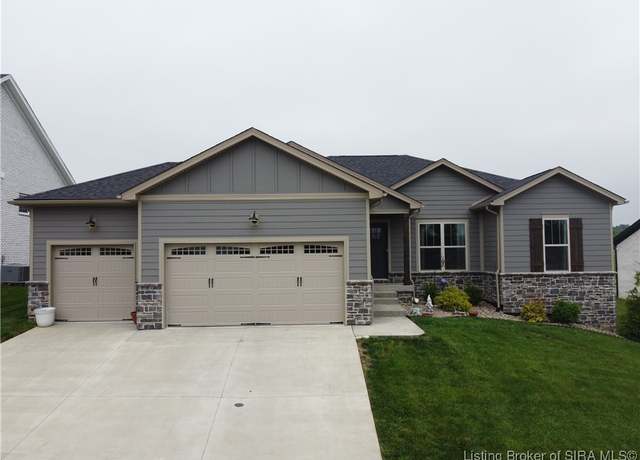 7007 Oaken Ln, Lanesville, IN 47136
7007 Oaken Ln, Lanesville, IN 47136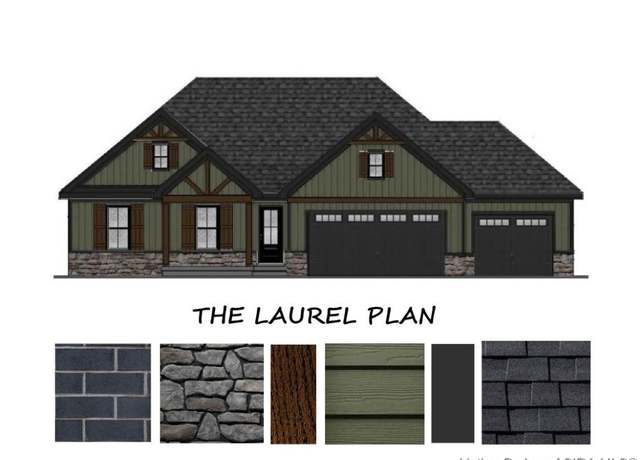 7047 Oaken Ln, Lanesville, IN 47136
7047 Oaken Ln, Lanesville, IN 47136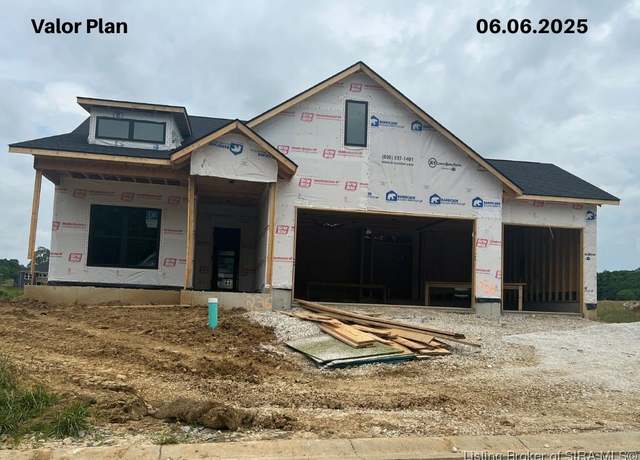 7033 Oaken Ln, Lanesville, IN 47136
7033 Oaken Ln, Lanesville, IN 47136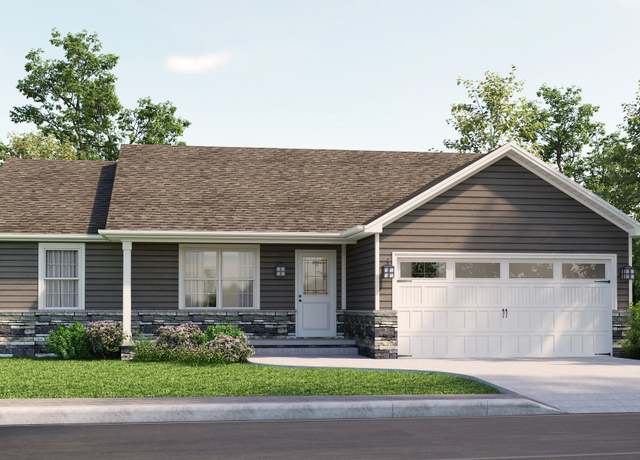 The Winnipeg Plan, Georgetown, IN 47122
The Winnipeg Plan, Georgetown, IN 47122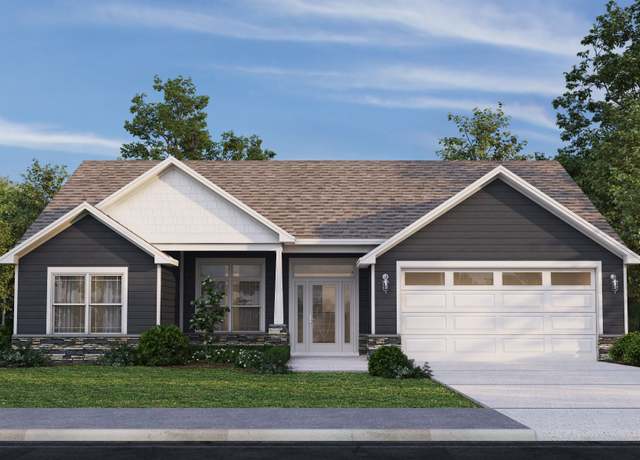 The Haylyn Plan, Georgetown, IN 47122
The Haylyn Plan, Georgetown, IN 47122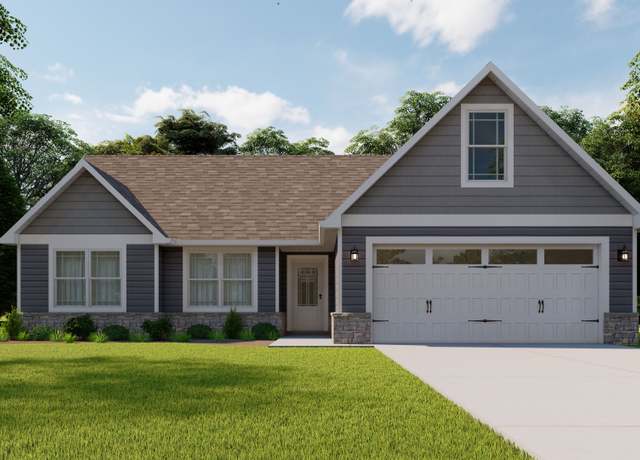 The Finch Bonus Plan, Georgetown, IN 47122
The Finch Bonus Plan, Georgetown, IN 47122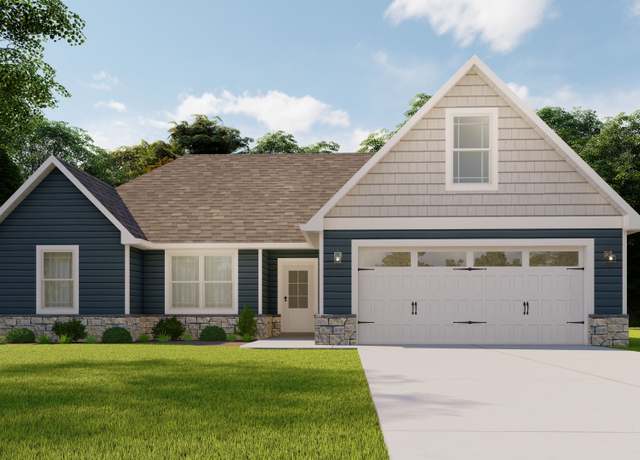 The Samantha Bonus Plan, Georgetown, IN 47122
The Samantha Bonus Plan, Georgetown, IN 47122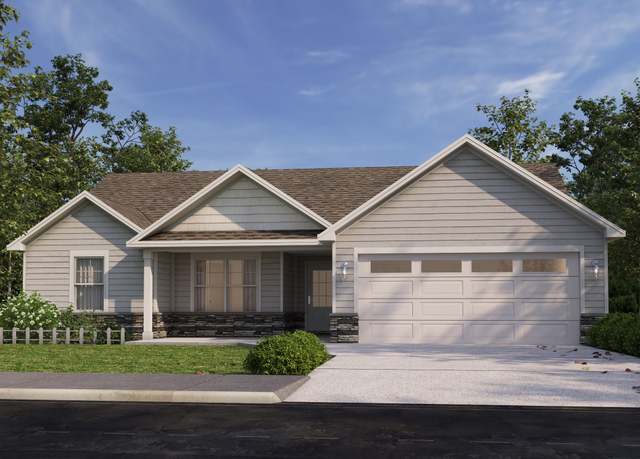 The Samantha Plan, Georgetown, IN 47122
The Samantha Plan, Georgetown, IN 47122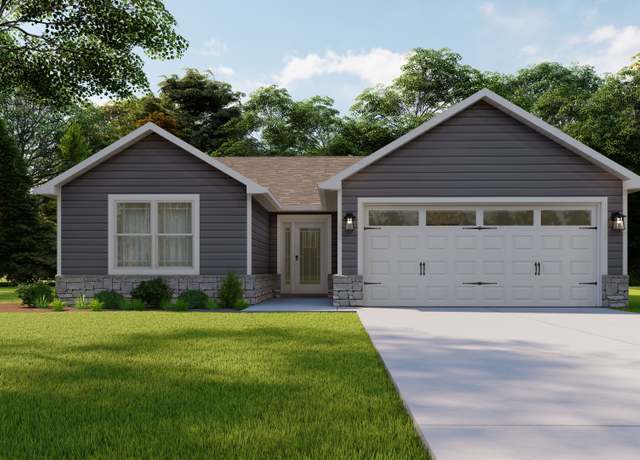 The Maria Plan, Georgetown, IN 47122
The Maria Plan, Georgetown, IN 47122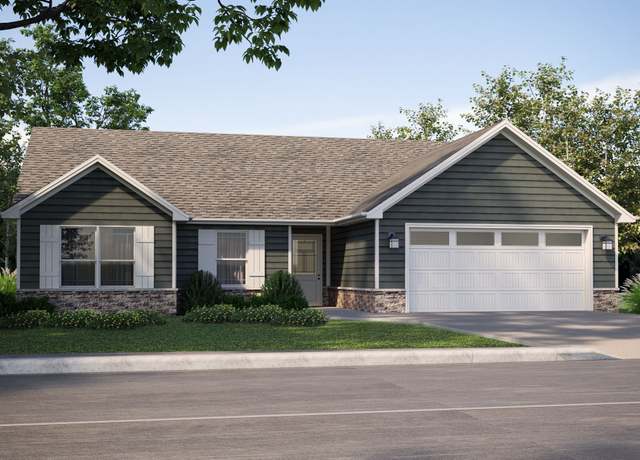 The Finch Plan, Georgetown, IN 47122
The Finch Plan, Georgetown, IN 47122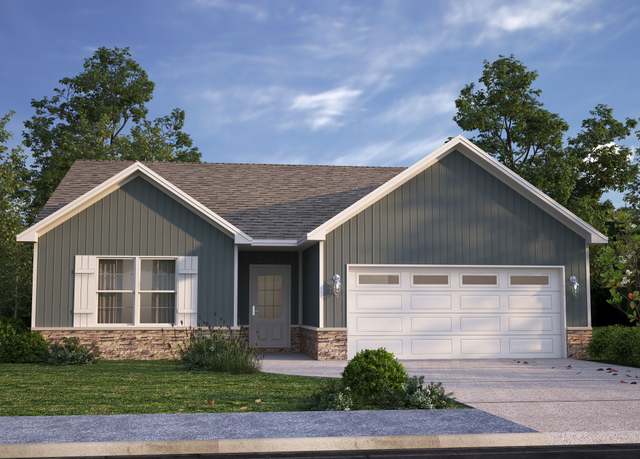 The Juliana Plan, Georgetown, IN 47122
The Juliana Plan, Georgetown, IN 47122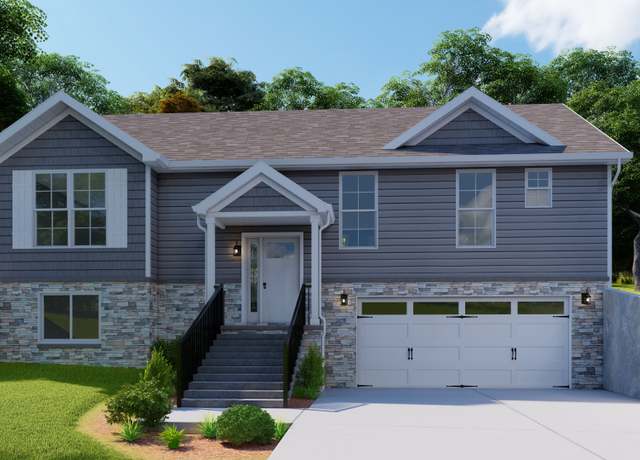 The Nichole Plan, Georgetown, IN 47122
The Nichole Plan, Georgetown, IN 47122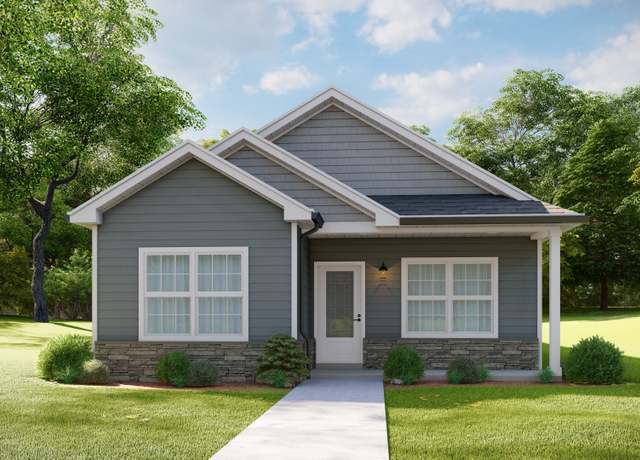 The Model J Plan, Georgetown, IN 47122
The Model J Plan, Georgetown, IN 47122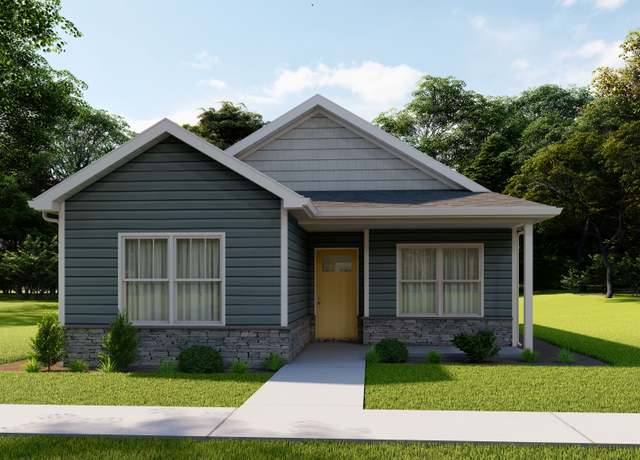 The Model F Plan, Georgetown, IN 47122
The Model F Plan, Georgetown, IN 47122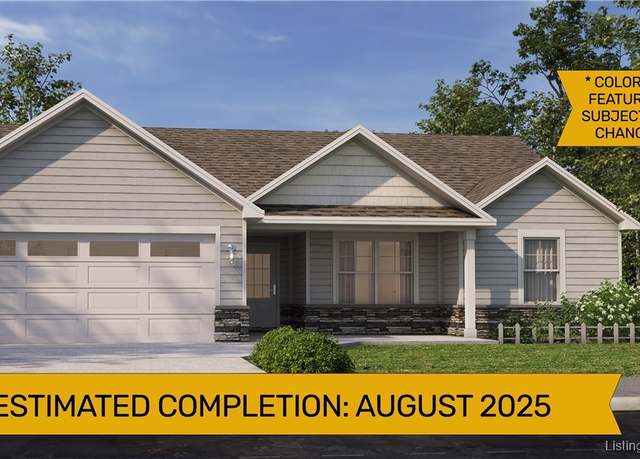 9026- LOT 915 Haylyn Ln, Georgetown, IN 47122
9026- LOT 915 Haylyn Ln, Georgetown, IN 47122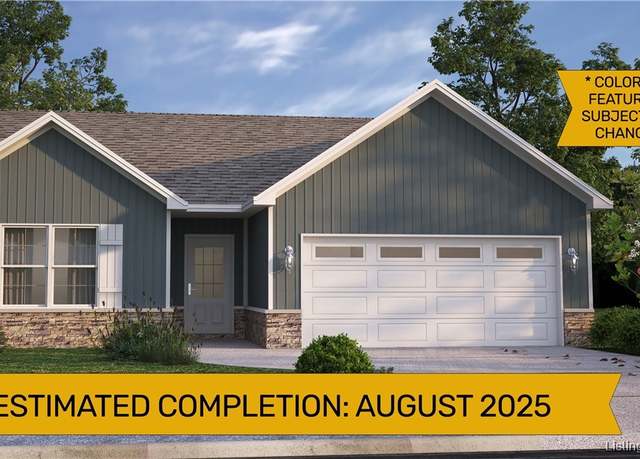 9023 - LOT 916 Haylyn Ln, Georgetown, IN 47122
9023 - LOT 916 Haylyn Ln, Georgetown, IN 47122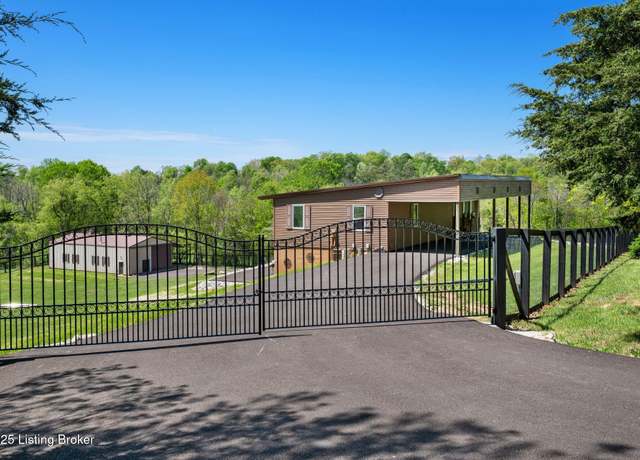 9605 Cooks Mill Rd Rd, Georgetown, IN 47122
9605 Cooks Mill Rd Rd, Georgetown, IN 47122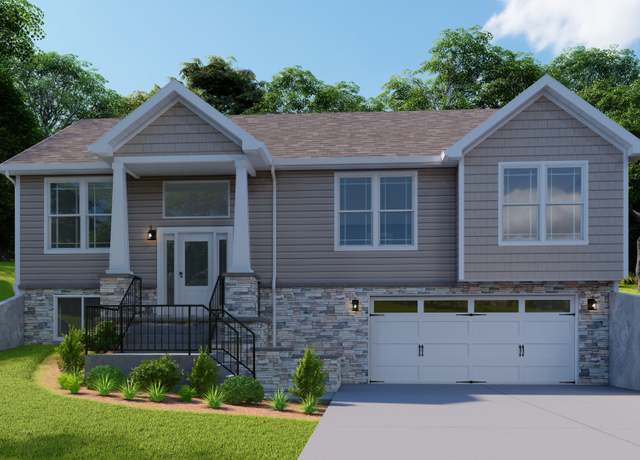 The Anniston Plan, Georgetown, IN 47122
The Anniston Plan, Georgetown, IN 47122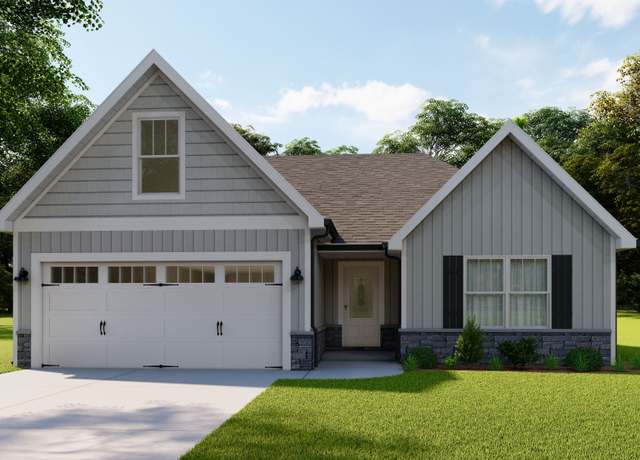 The Juliana Bonus Plan, Georgetown, IN 47122
The Juliana Bonus Plan, Georgetown, IN 47122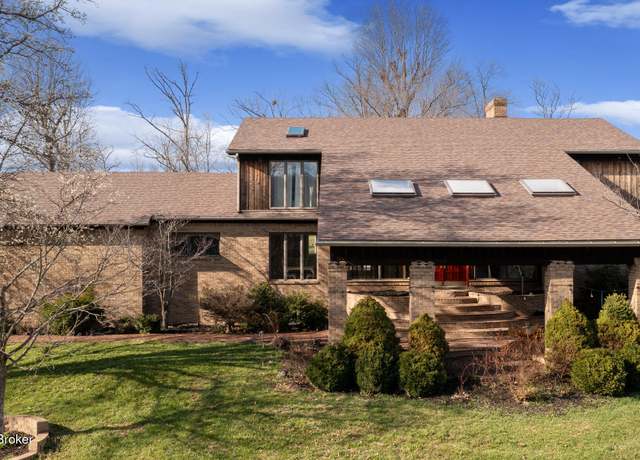 8006 Shenandoah Ln, Lanesville, IN 47136
8006 Shenandoah Ln, Lanesville, IN 47136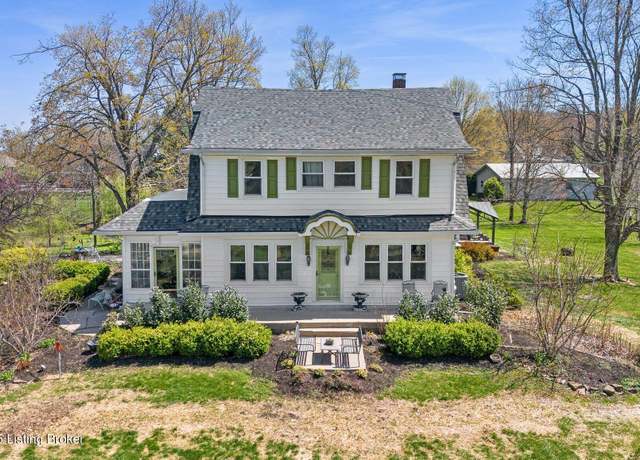 5971 State Road 62, Georgetown, IN 47122
5971 State Road 62, Georgetown, IN 47122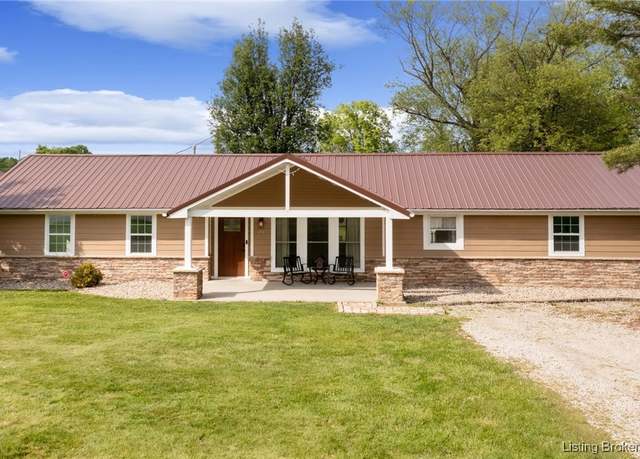 206 Sheri Dr, Georgetown, IN 47122
206 Sheri Dr, Georgetown, IN 47122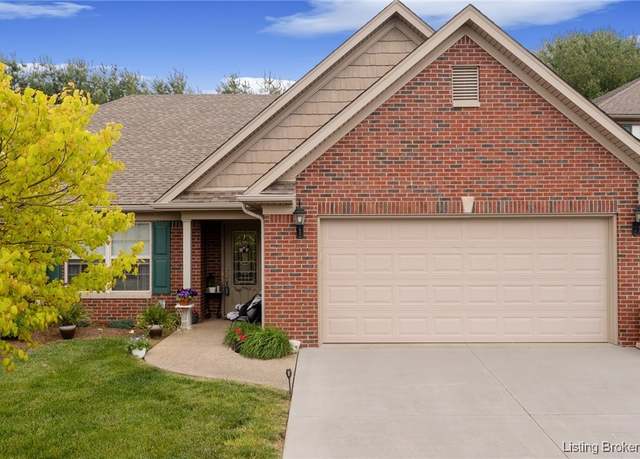 6463 Stillbrooke Pl, Georgetown, IN 47122
6463 Stillbrooke Pl, Georgetown, IN 47122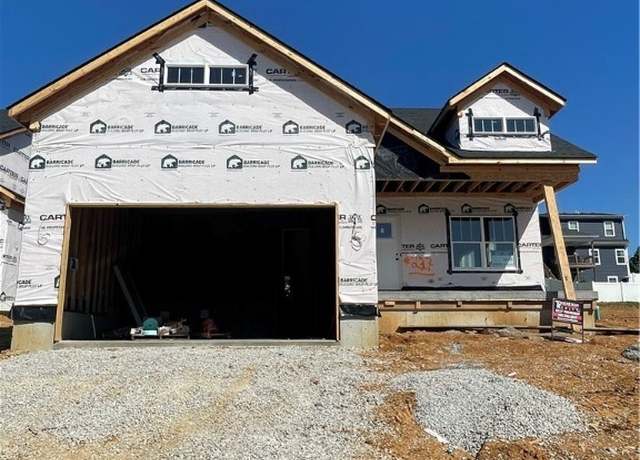 1031 Oskin Dr #227, Georgetown, IN 47122
1031 Oskin Dr #227, Georgetown, IN 47122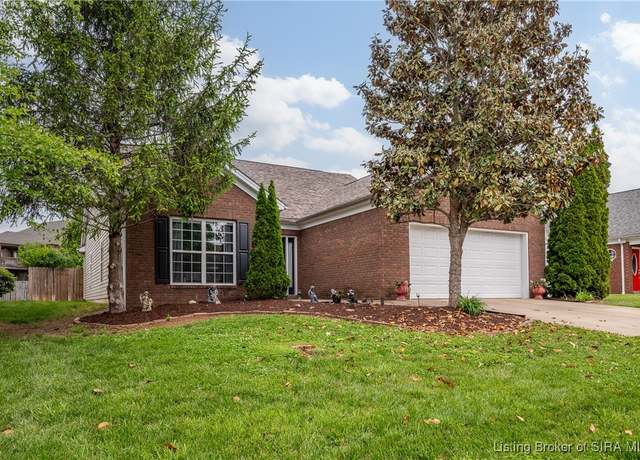 7418 Cove Way, Georgetown, IN 47122
7418 Cove Way, Georgetown, IN 47122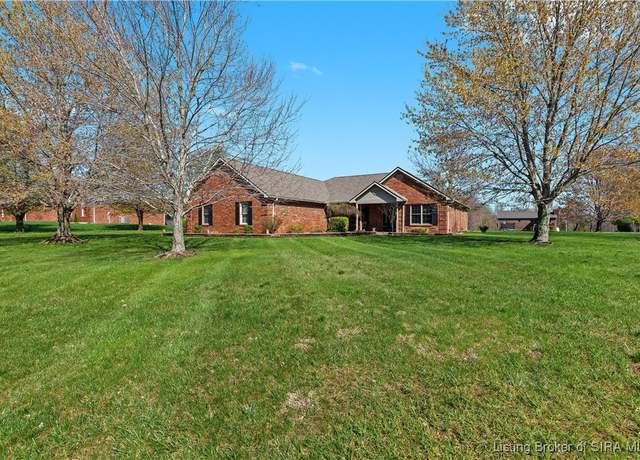 3886 Highland Lake Dr, Georgetown, IN 47122
3886 Highland Lake Dr, Georgetown, IN 47122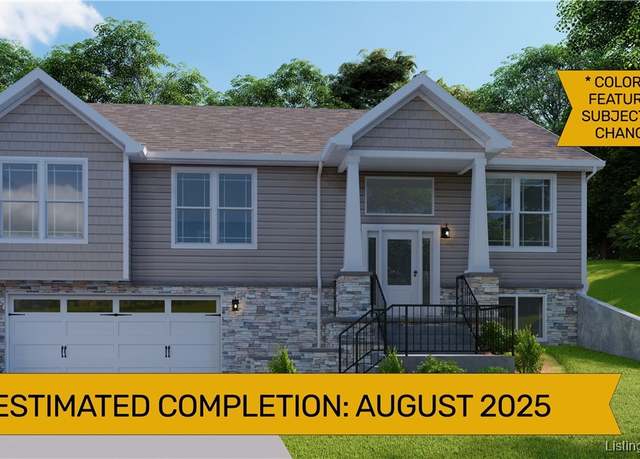 9036 - LOT 910 Haylyn Ln, Georgetown, IN 47122
9036 - LOT 910 Haylyn Ln, Georgetown, IN 47122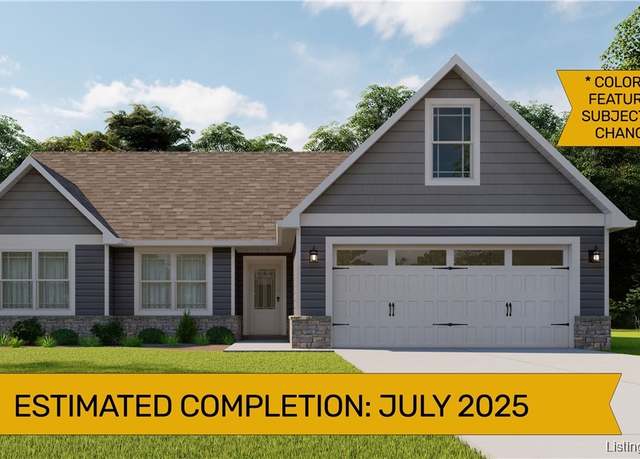 9030 - LOT 913 Haylyn Ln, Georgetown, IN 47122
9030 - LOT 913 Haylyn Ln, Georgetown, IN 47122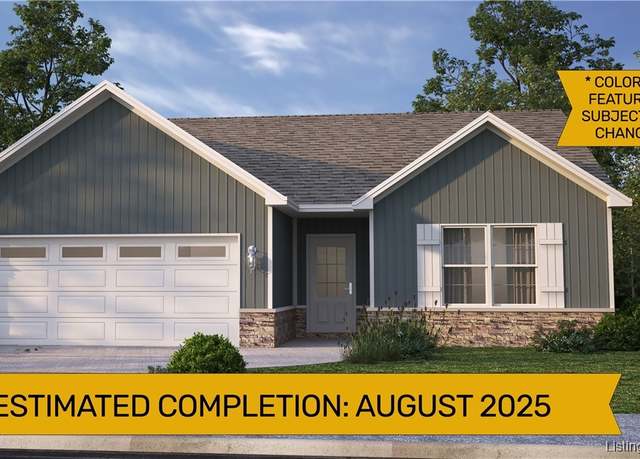 9028 - LOT 914 Haylyn Ln, Georgetown, IN 47122
9028 - LOT 914 Haylyn Ln, Georgetown, IN 47122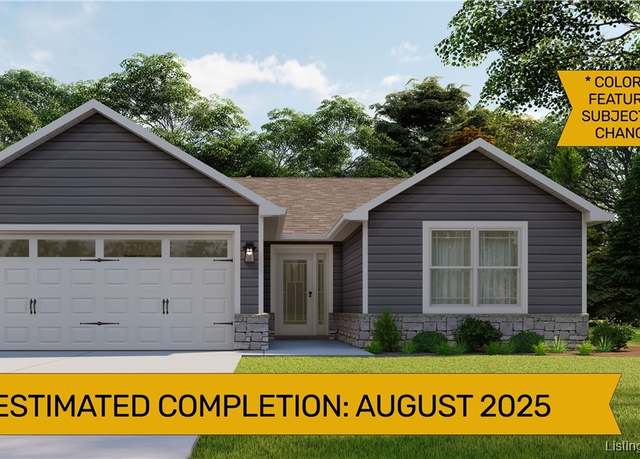 7000-LOT 917 Mitsch Ln, Georgetown, IN 47122
7000-LOT 917 Mitsch Ln, Georgetown, IN 47122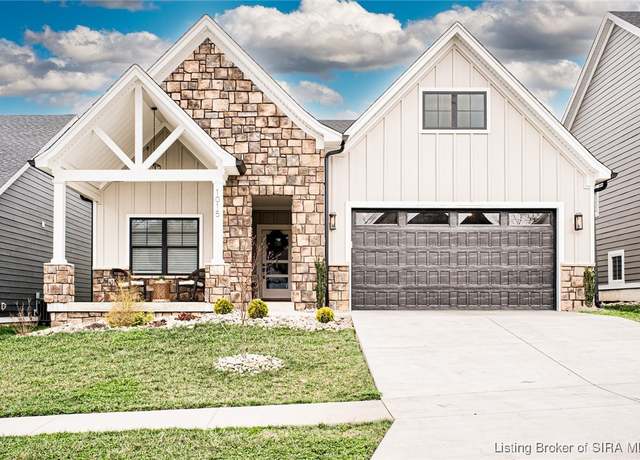 1015 Oskin Dr, Georgetown, IN 47122
1015 Oskin Dr, Georgetown, IN 47122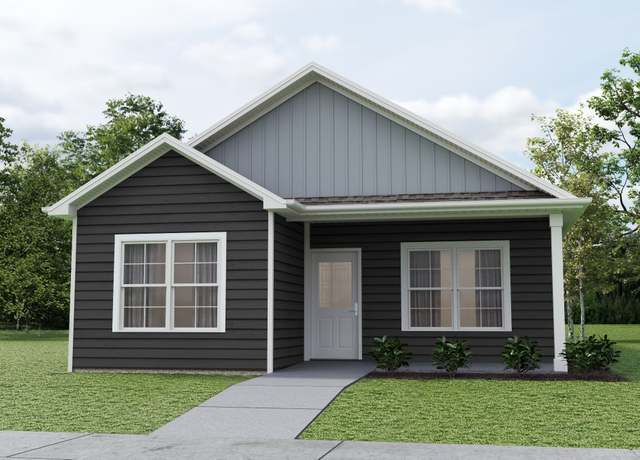 The Model E Plan, Georgetown, IN 47122
The Model E Plan, Georgetown, IN 47122

 United States
United States Canada
Canada