More to explore in Madison Middle School, WI
- Featured
- Price
- Bedroom
Popular Markets in Wisconsin
- Madison homes for sale$429,900
- Milwaukee homes for sale$222,333
- Lake Geneva homes for sale$387,000
- Brookfield homes for sale$624,950
- Kenosha homes for sale$284,900
- Wauwatosa homes for sale$398,000
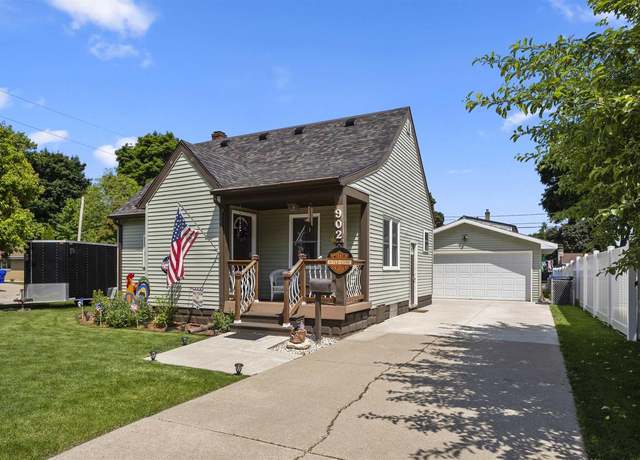 902 E Fremont St, Appleton, WI 54915
902 E Fremont St, Appleton, WI 54915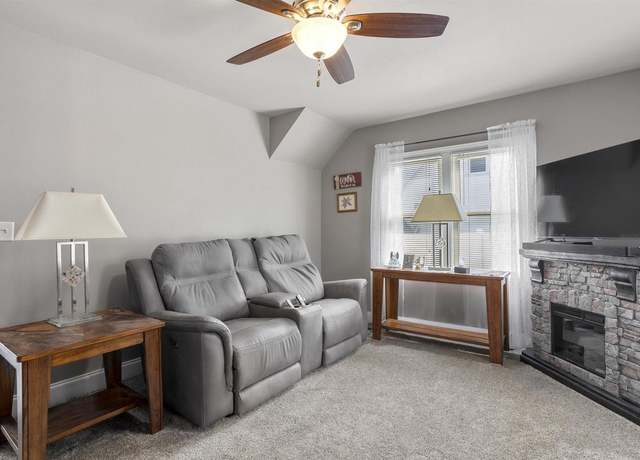 902 E Fremont St, Appleton, WI 54915
902 E Fremont St, Appleton, WI 54915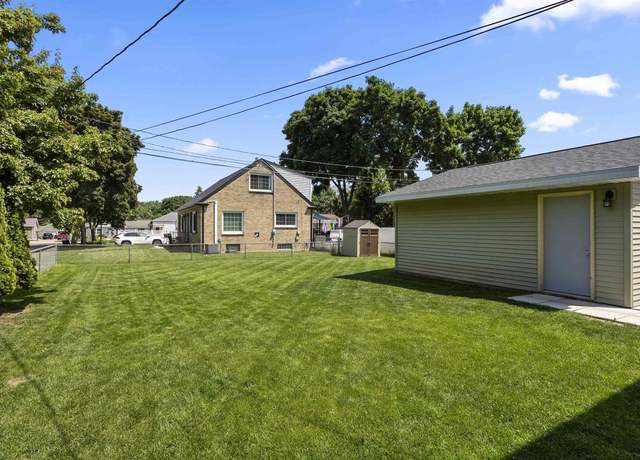 902 E Fremont St, Appleton, WI 54915
902 E Fremont St, Appleton, WI 54915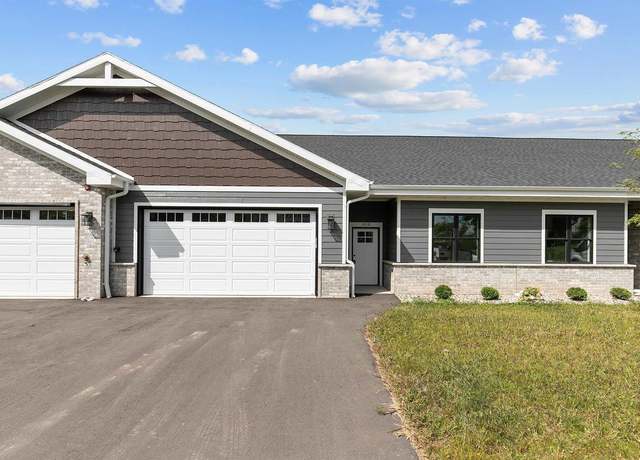 3026 Community Way, Menasha, WI 54952
3026 Community Way, Menasha, WI 54952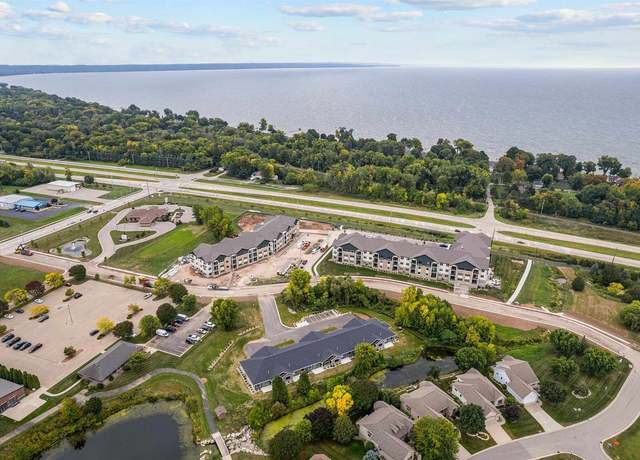 3026 Community Way, Menasha, WI 54952
3026 Community Way, Menasha, WI 54952 3026 Community Way, Menasha, WI 54952
3026 Community Way, Menasha, WI 54952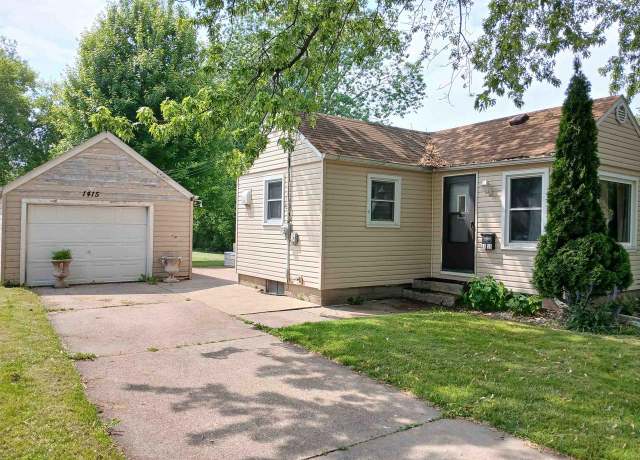 1415 S Kernan St, Appleton, WI 54915
1415 S Kernan St, Appleton, WI 54915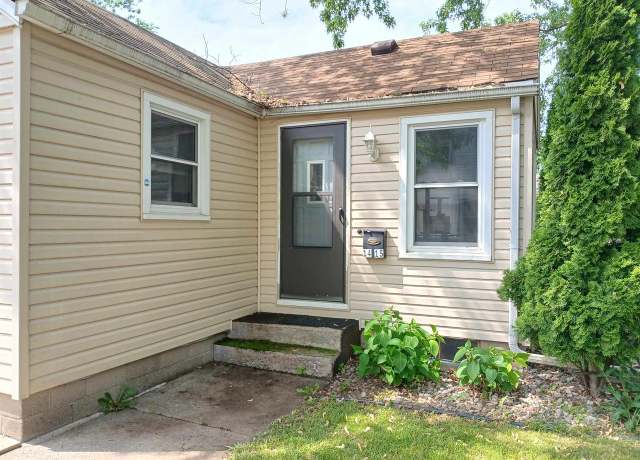 1415 S Kernan St, Appleton, WI 54915
1415 S Kernan St, Appleton, WI 54915 1415 S Kernan St, Appleton, WI 54915
1415 S Kernan St, Appleton, WI 54915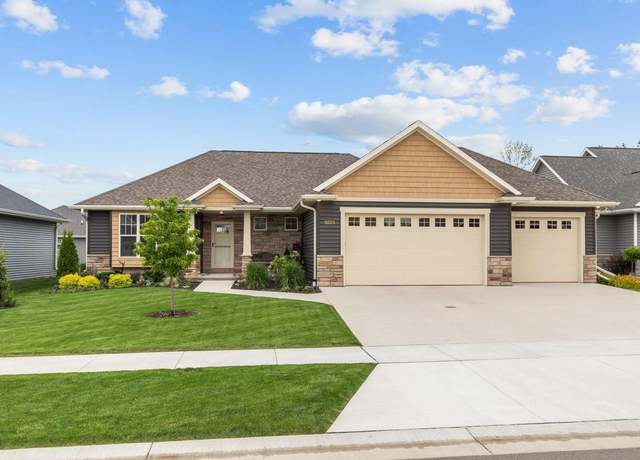 N9225 Constellation Dr, Appleton, WI 54915
N9225 Constellation Dr, Appleton, WI 54915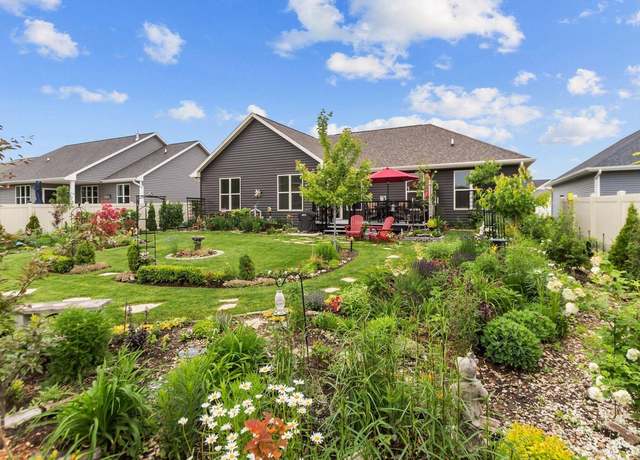 N9225 Constellation Dr, Appleton, WI 54915
N9225 Constellation Dr, Appleton, WI 54915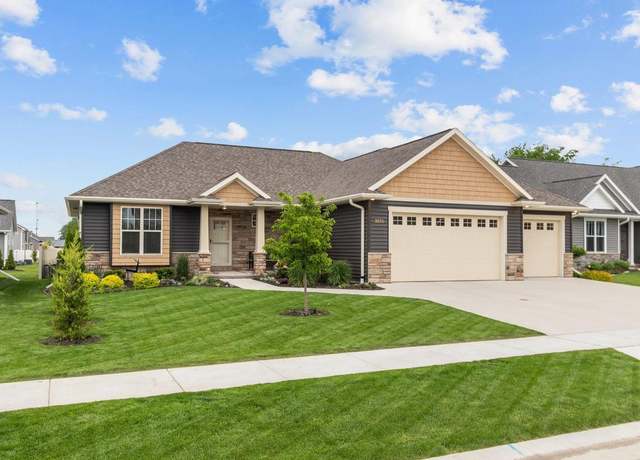 N9225 Constellation Dr, Appleton, WI 54915
N9225 Constellation Dr, Appleton, WI 54915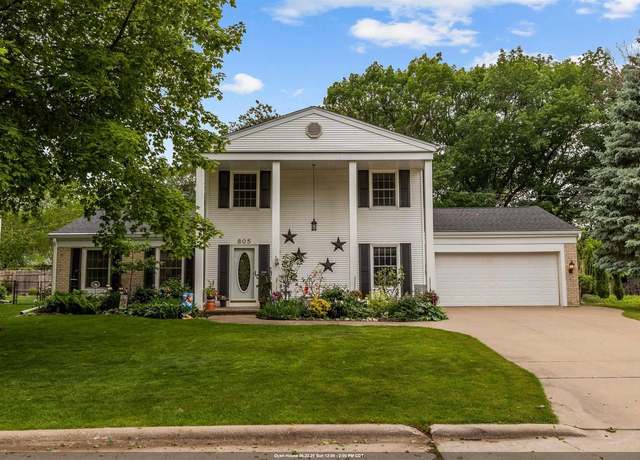 805 N Canterbury Dr, Appleton, WI 54915
805 N Canterbury Dr, Appleton, WI 54915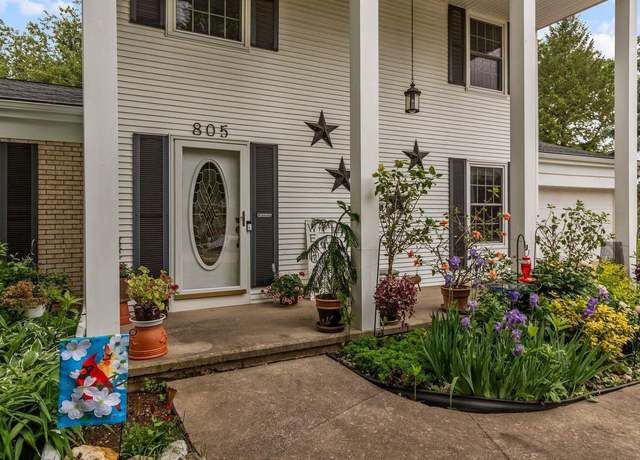 805 N Canterbury Dr, Appleton, WI 54915
805 N Canterbury Dr, Appleton, WI 54915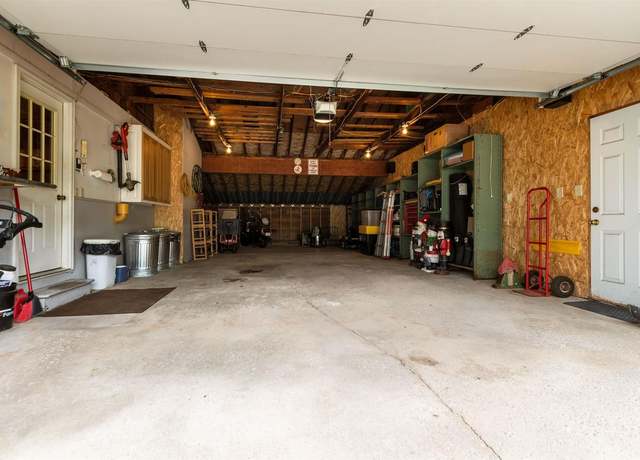 805 N Canterbury Dr, Appleton, WI 54915
805 N Canterbury Dr, Appleton, WI 54915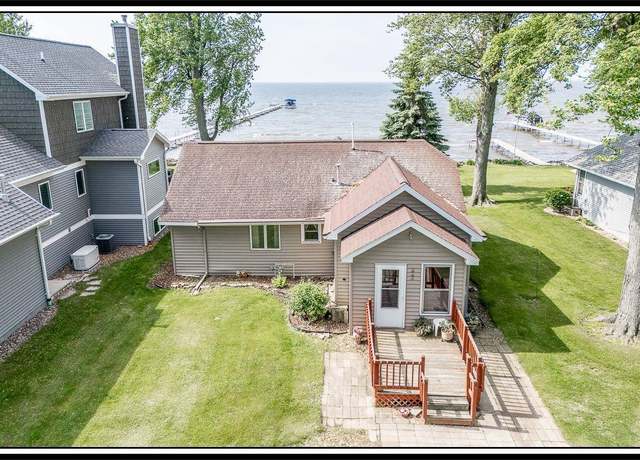 W7059 Firelane 3, Menasha, WI 54952
W7059 Firelane 3, Menasha, WI 54952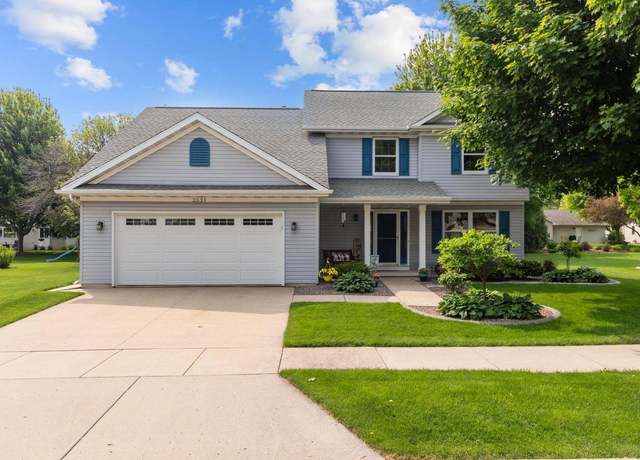 2521 E Inglewood Pl, Appleton, WI 54915
2521 E Inglewood Pl, Appleton, WI 54915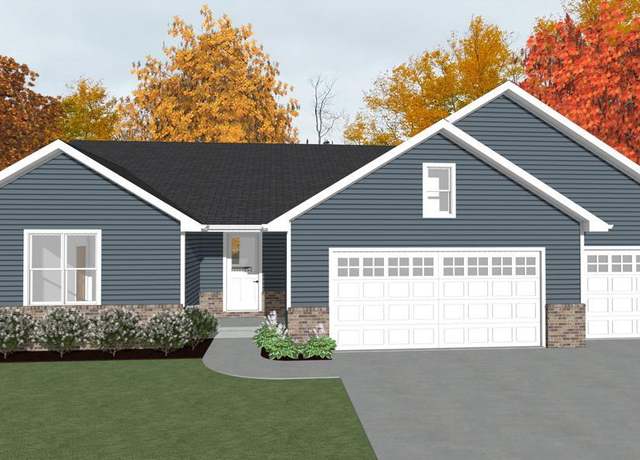 1324 S Jade Dr, Appleton, WI 54915
1324 S Jade Dr, Appleton, WI 54915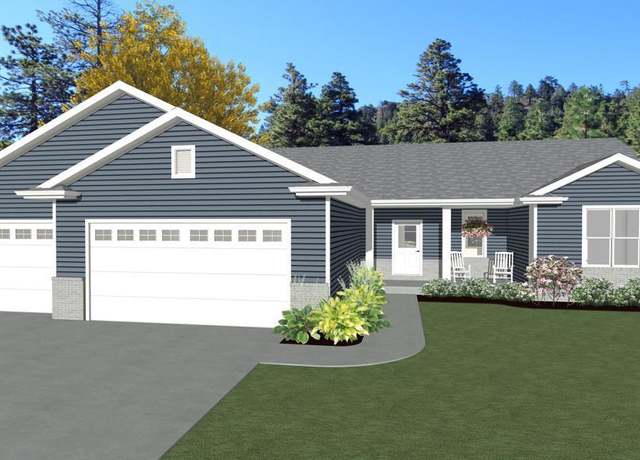 1316 S Jade Dr, Appleton, WI 54915
1316 S Jade Dr, Appleton, WI 54915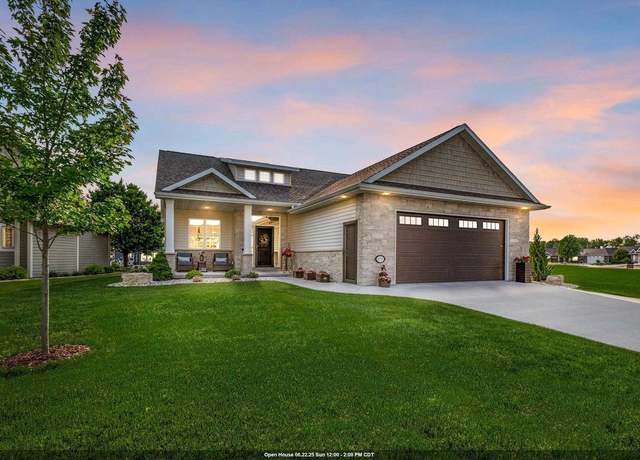 878 Whisper Falls Ln, Menasha, WI 54952
878 Whisper Falls Ln, Menasha, WI 54952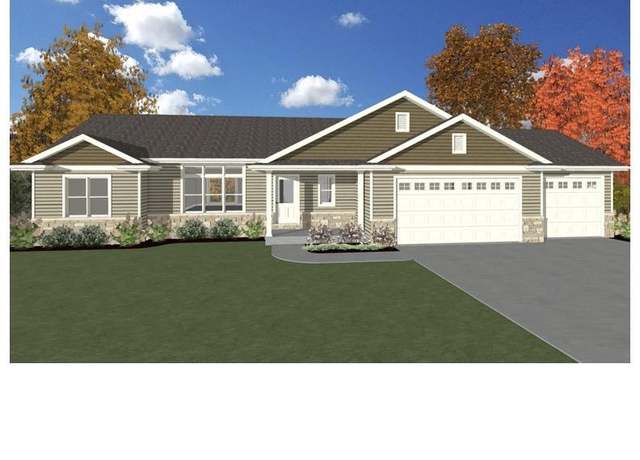 1300 S Jade Dr, Appleton, WI 54915
1300 S Jade Dr, Appleton, WI 54915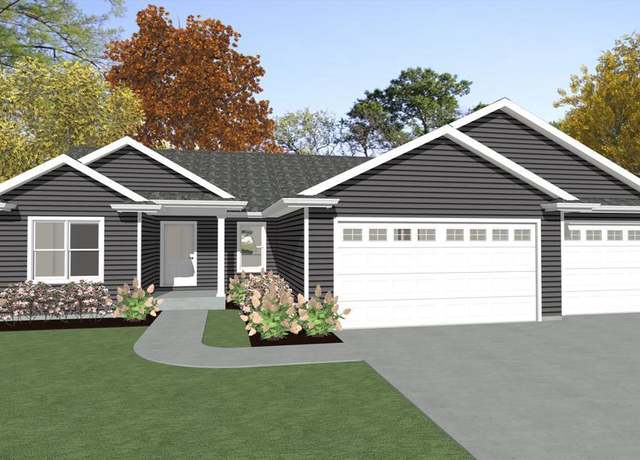 1224 S Jade Dr, Appleton, WI 54915
1224 S Jade Dr, Appleton, WI 54915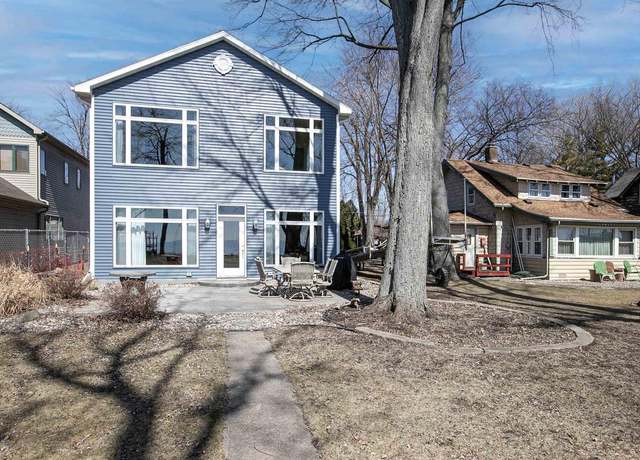 W7133 Firelane 2, Menasha, WI 54952
W7133 Firelane 2, Menasha, WI 54952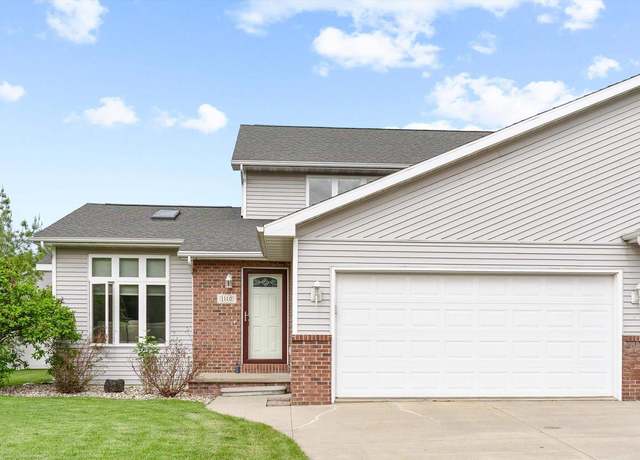 1110 Stillmeadow Ln, Menasha, WI 54952
1110 Stillmeadow Ln, Menasha, WI 54952 94 Hidden Acres Ct, Appleton, WI 54915
94 Hidden Acres Ct, Appleton, WI 54915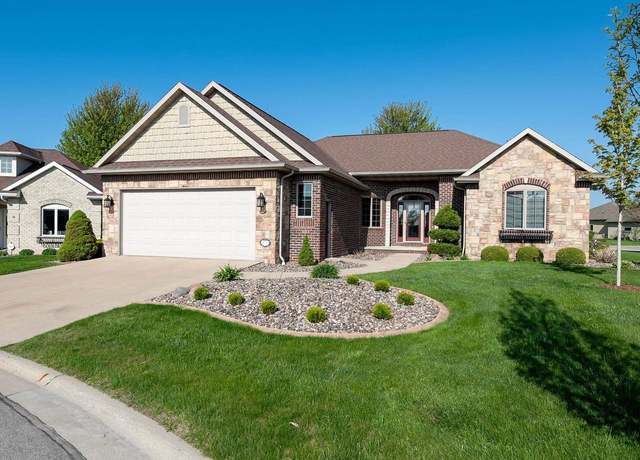 870 Eden Ct, Menasha, WI 54956
870 Eden Ct, Menasha, WI 54956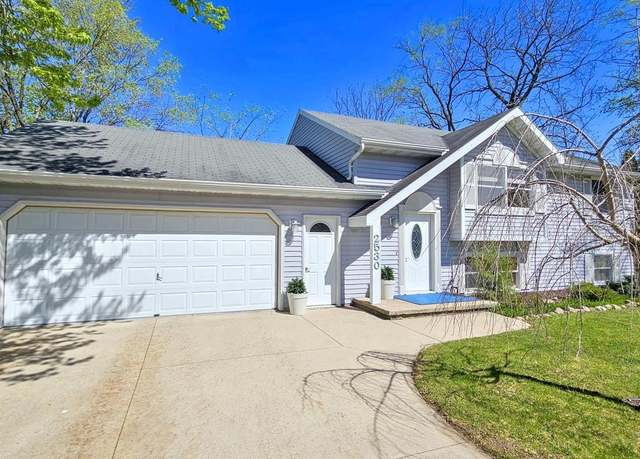 2530 S Gladys Ave, Appleton, WI 54915
2530 S Gladys Ave, Appleton, WI 54915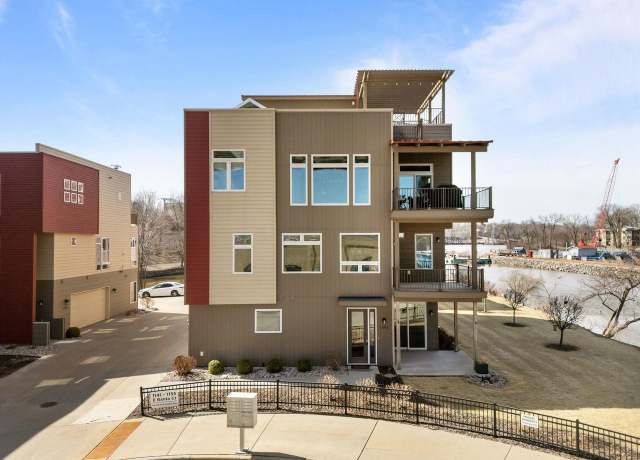 1141 E Banta Ct, Appleton, WI 54914
1141 E Banta Ct, Appleton, WI 54914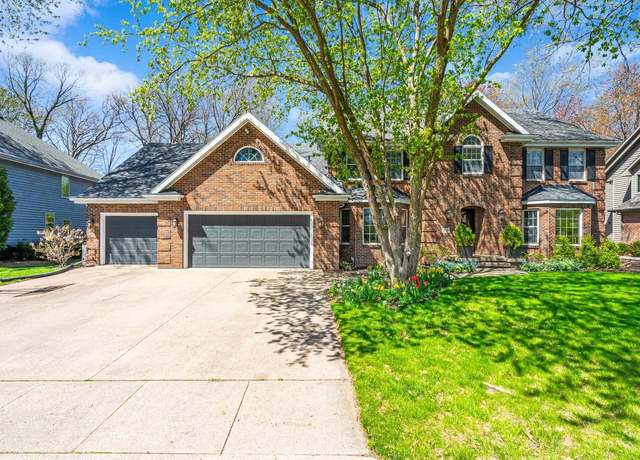 918 E Kramer Ln, Appleton, WI 54915
918 E Kramer Ln, Appleton, WI 54915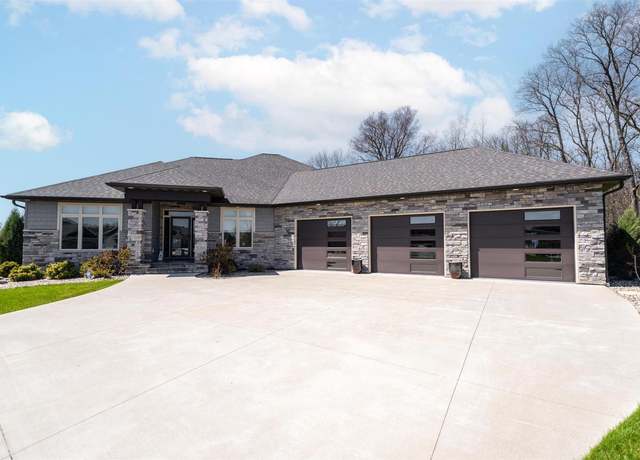 900 Woodcrest Heights Dr, Menasha, WI 54952
900 Woodcrest Heights Dr, Menasha, WI 54952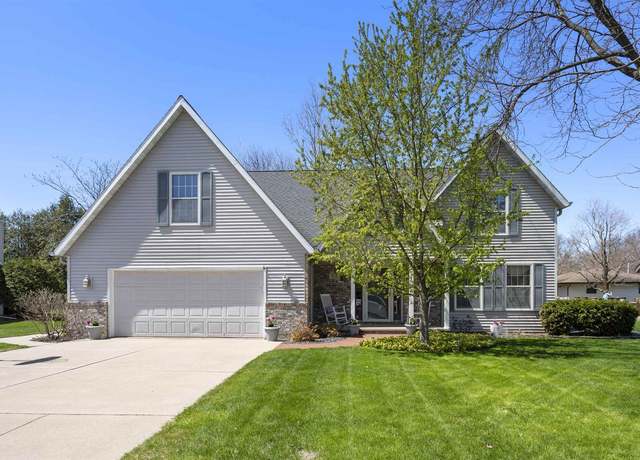 37 Pheasant Ct, Appleton, WI 54915
37 Pheasant Ct, Appleton, WI 54915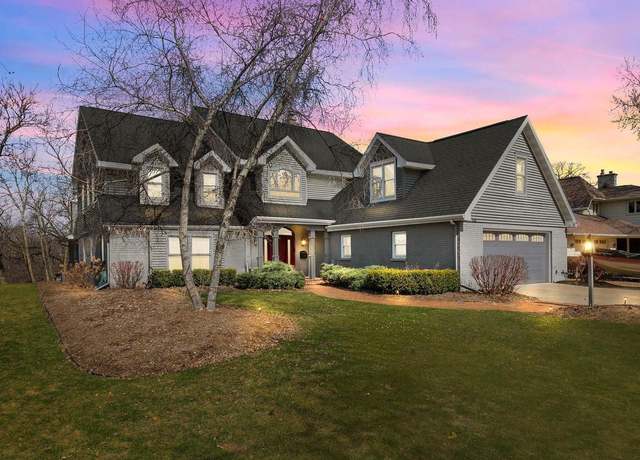 140 River Dr, Appleton, WI 54915
140 River Dr, Appleton, WI 54915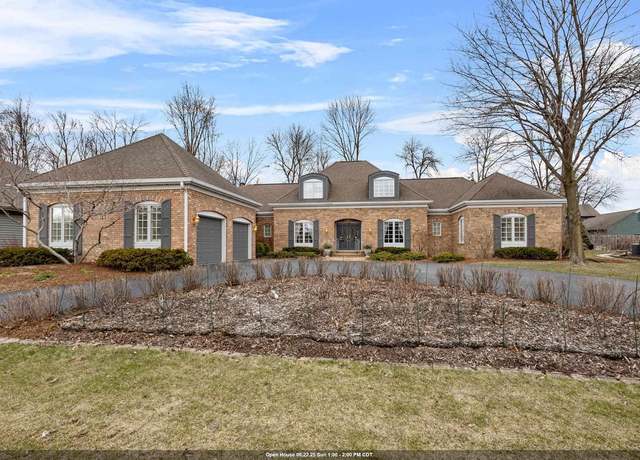 1012 E Kramer Ln, Appleton, WI 54915
1012 E Kramer Ln, Appleton, WI 54915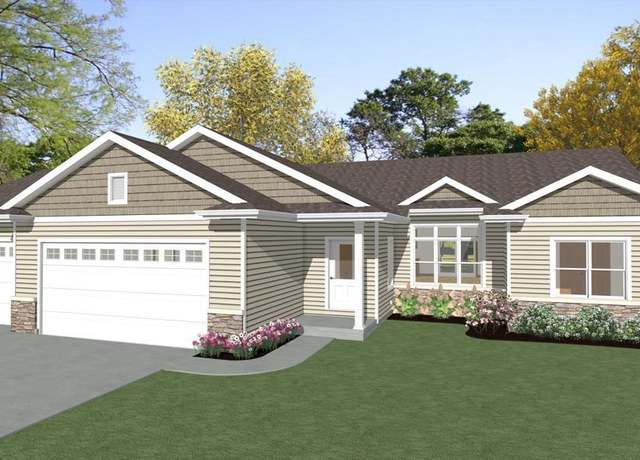 1200 S Jade Dr, Appleton, WI 54915
1200 S Jade Dr, Appleton, WI 54915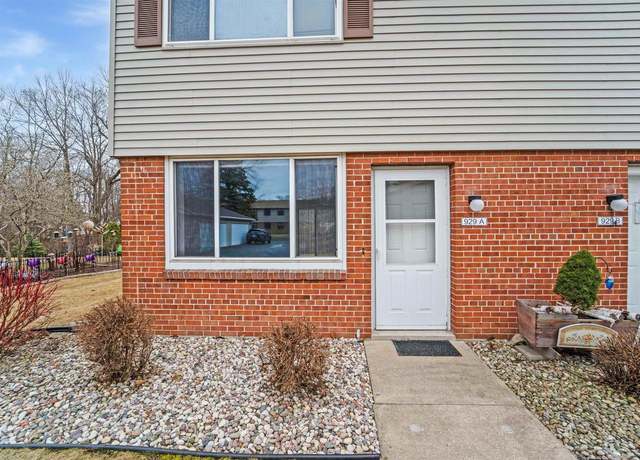 929 S West Ct Unit A, Appleton, WI 54915
929 S West Ct Unit A, Appleton, WI 54915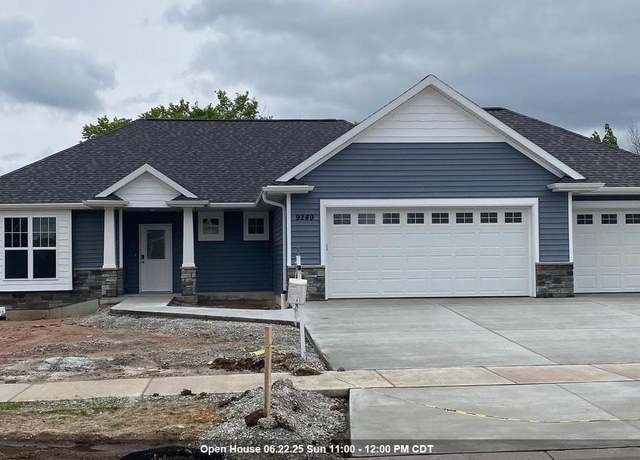 N9249 Constellation Dr, Appleton, WI 54915
N9249 Constellation Dr, Appleton, WI 54915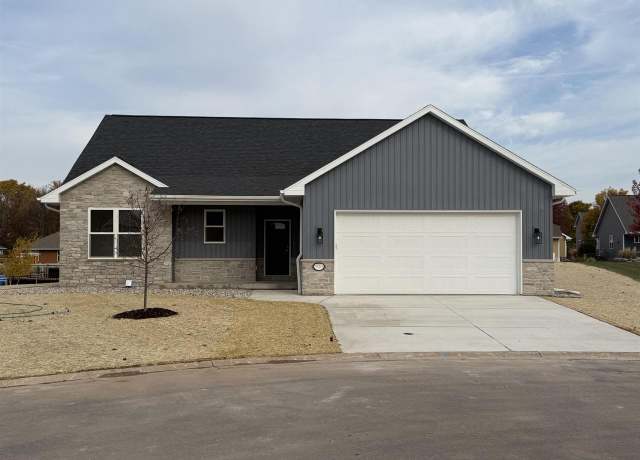 920 Clover Ct, Menasha, WI 54952
920 Clover Ct, Menasha, WI 54952 879 Cygnet Ct, Menasha, WI 54952
879 Cygnet Ct, Menasha, WI 54952 895 Black Swan Dr, Menasha, WI 54952
895 Black Swan Dr, Menasha, WI 54952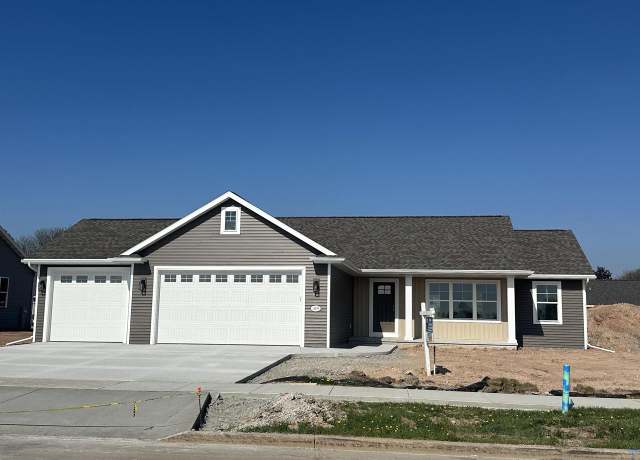 1209 S Kensington Dr, Appleton, WI 54915
1209 S Kensington Dr, Appleton, WI 54915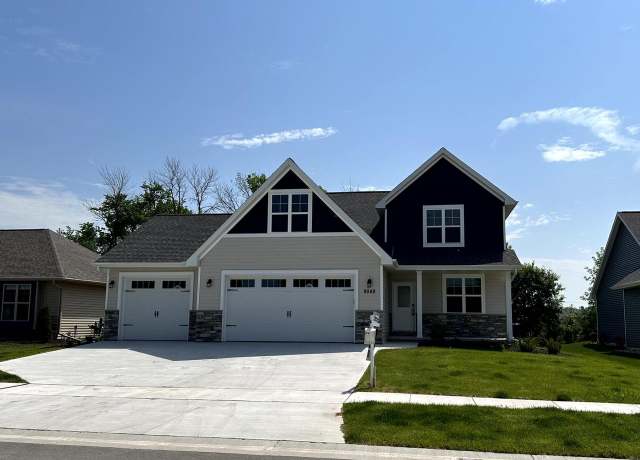 N9248 Constellation Dr, Appleton, WI 54915
N9248 Constellation Dr, Appleton, WI 54915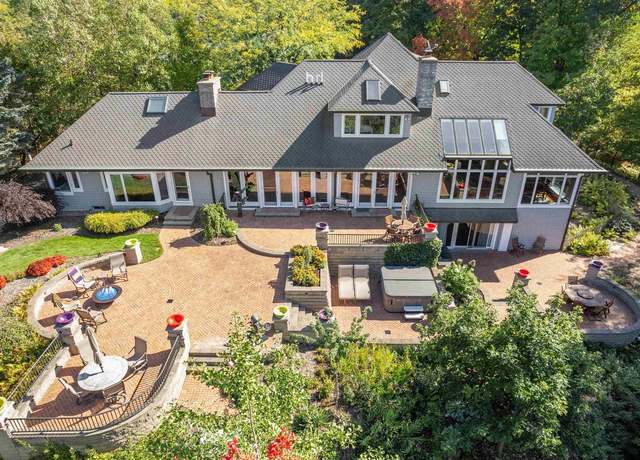 17 Briarcliff Ct, Appleton, WI 54915
17 Briarcliff Ct, Appleton, WI 54915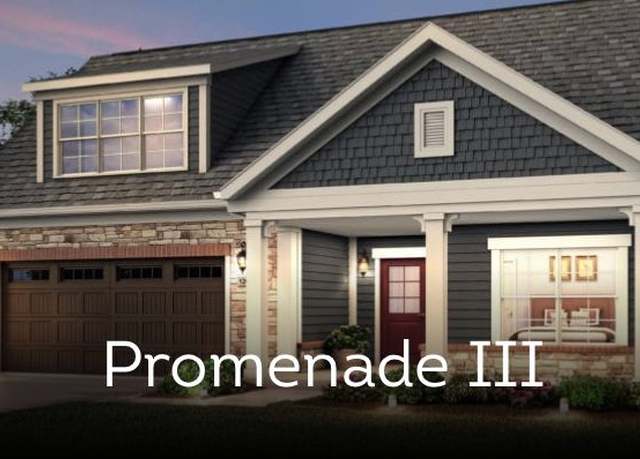 Promenade Plan, Menasha, WI 54952
Promenade Plan, Menasha, WI 54952 Verona Plan, Menasha, WI 54952
Verona Plan, Menasha, WI 54952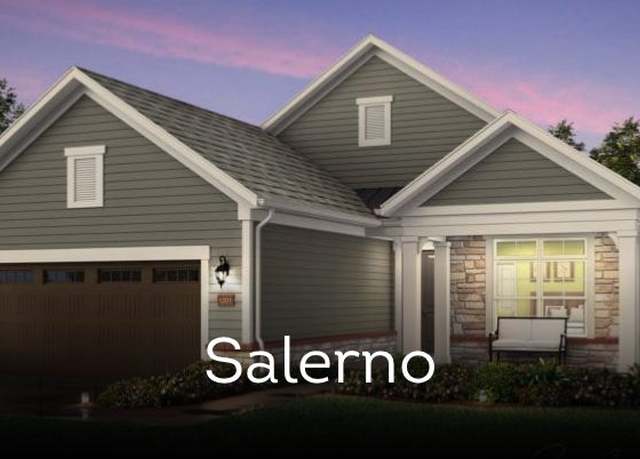 Salerno Plan, Menasha, WI 54952
Salerno Plan, Menasha, WI 54952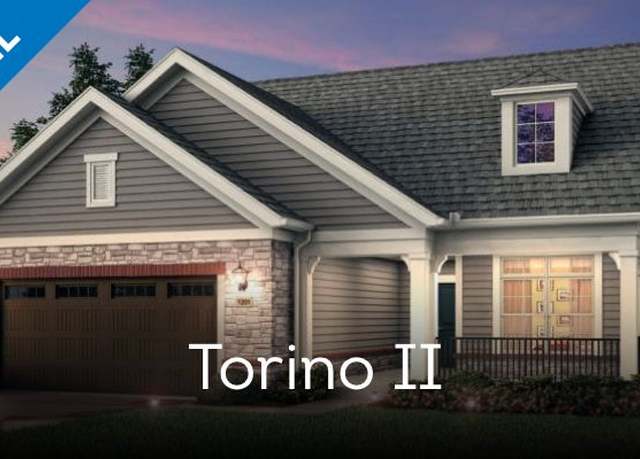 Torino Plan, Menasha, WI 54952
Torino Plan, Menasha, WI 54952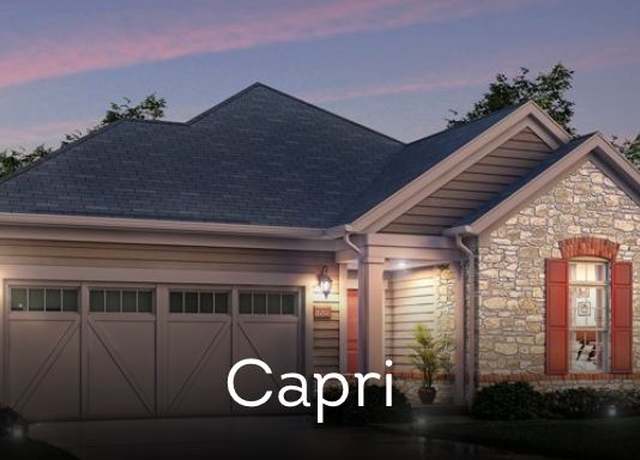 Capri Plan, Menasha, WI 54952
Capri Plan, Menasha, WI 54952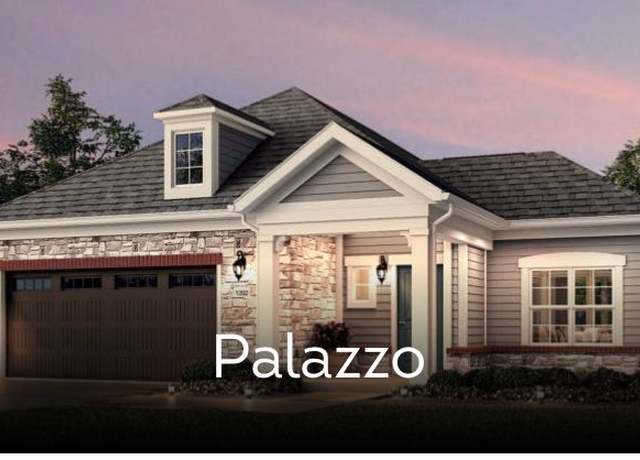 Palazzo Plan, Menasha, WI 54952
Palazzo Plan, Menasha, WI 54952 Portico Plan, Menasha, WI 54952
Portico Plan, Menasha, WI 54952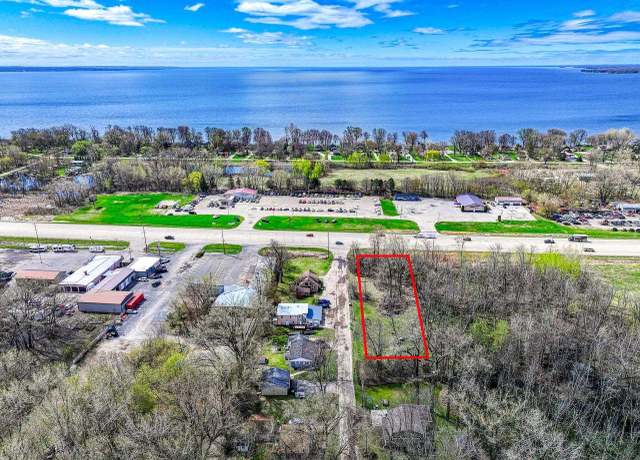 N8811 Hwy 10 & 114, Menasha, WI 54952
N8811 Hwy 10 & 114, Menasha, WI 54952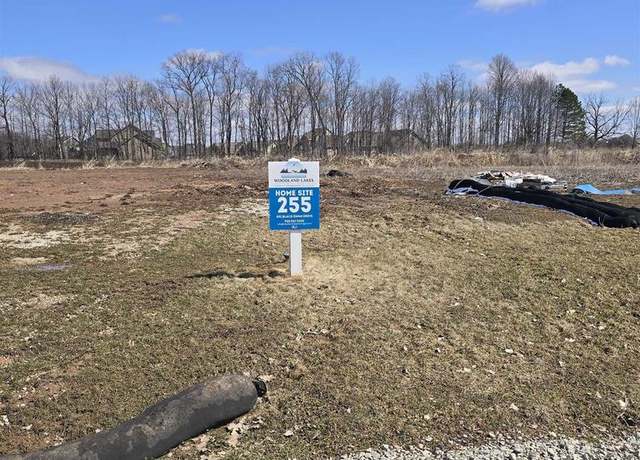 891 Black Swan Dr, Menasha, WI 54952
891 Black Swan Dr, Menasha, WI 54952

 United States
United States Canada
Canada