Loading...
Loading...
Loading...
More to explore in Running Brushy Middle School, TX
- Featured
- Price
- Bedroom
Popular Markets in Texas
- Austin homes for sale$575,000
- Dallas homes for sale$450,000
- Houston homes for sale$349,713
- San Antonio homes for sale$280,000
- Frisco homes for sale$750,000
- Plano homes for sale$549,900
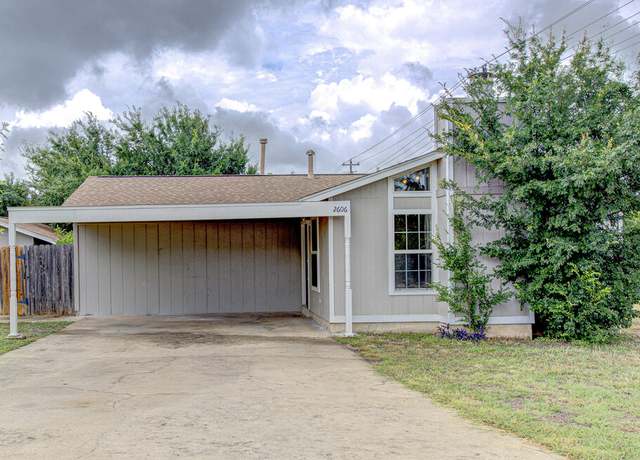 2606 Cheyenne St, Leander, TX 78641
2606 Cheyenne St, Leander, TX 78641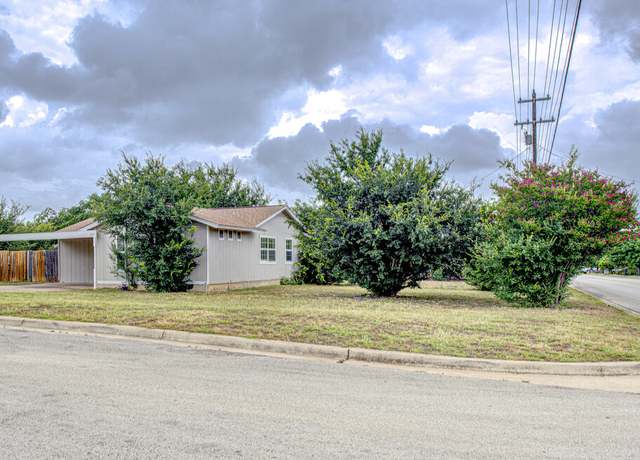 2606 Cheyenne St, Leander, TX 78641
2606 Cheyenne St, Leander, TX 78641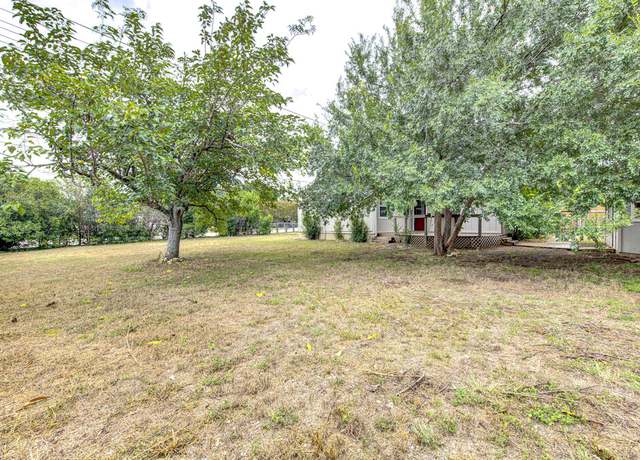 2606 Cheyenne St, Leander, TX 78641
2606 Cheyenne St, Leander, TX 78641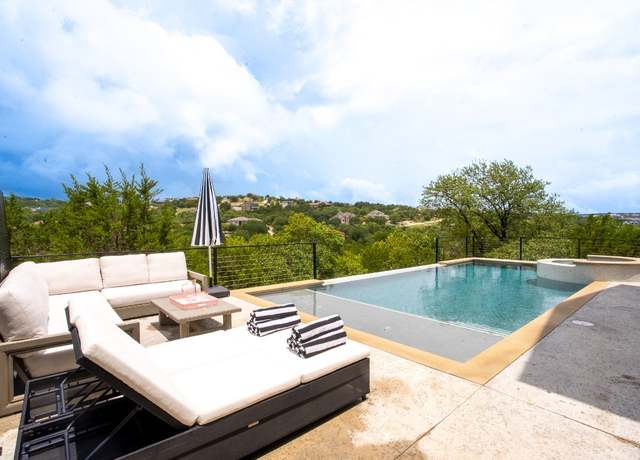 2220 Normandy Vw, Leander, TX 78641
2220 Normandy Vw, Leander, TX 78641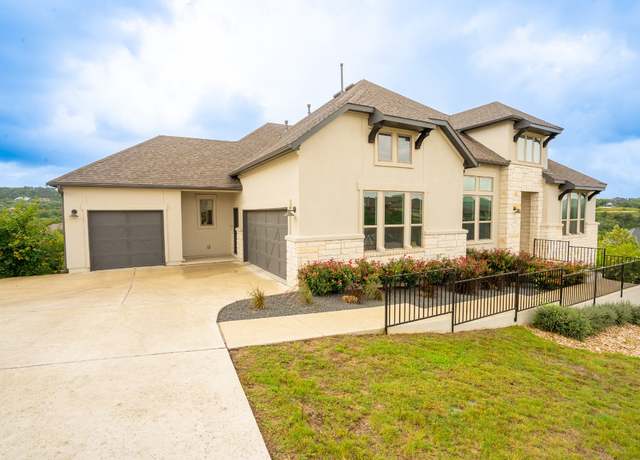 2220 Normandy Vw, Leander, TX 78641
2220 Normandy Vw, Leander, TX 78641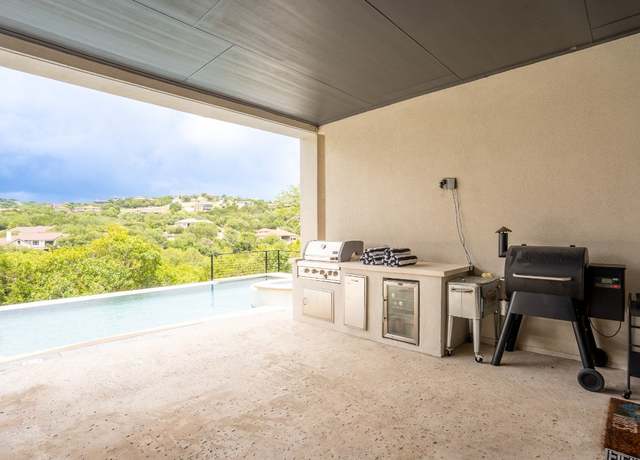 2220 Normandy Vw, Leander, TX 78641
2220 Normandy Vw, Leander, TX 78641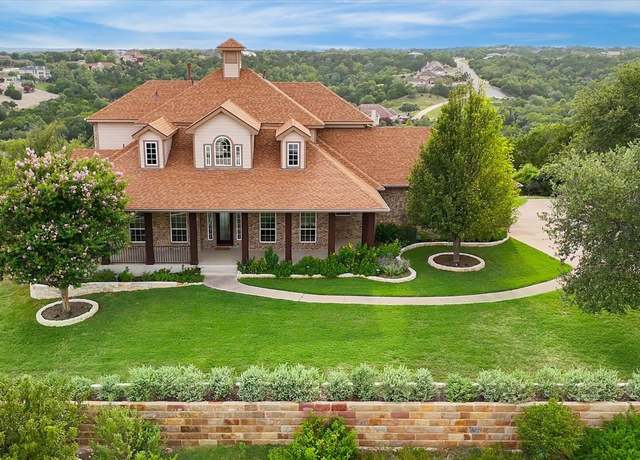 3207 Crystal Falls Pkwy, Leander, TX 78641
3207 Crystal Falls Pkwy, Leander, TX 78641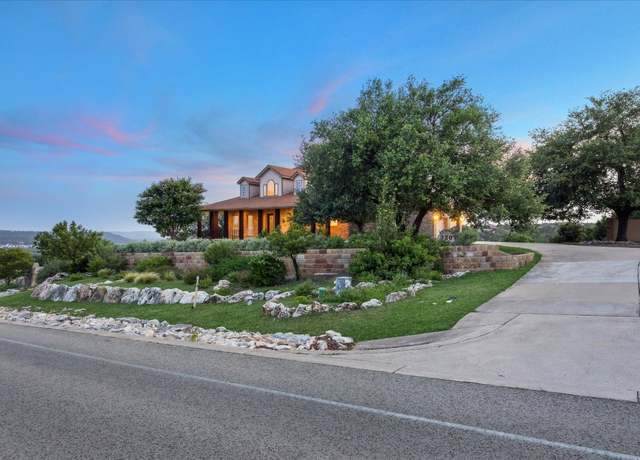 3207 Crystal Falls Pkwy, Leander, TX 78641
3207 Crystal Falls Pkwy, Leander, TX 78641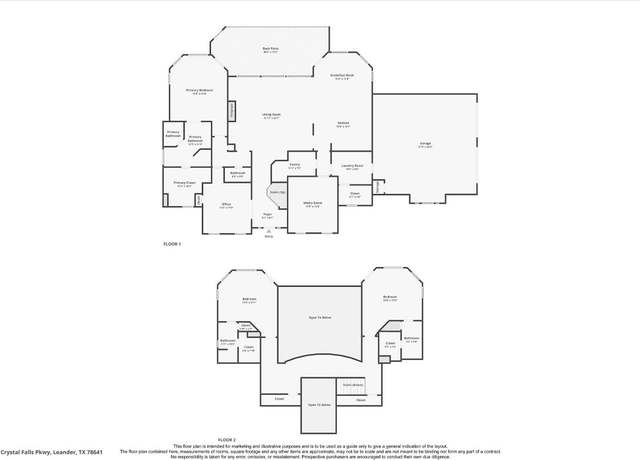 3207 Crystal Falls Pkwy, Leander, TX 78641
3207 Crystal Falls Pkwy, Leander, TX 78641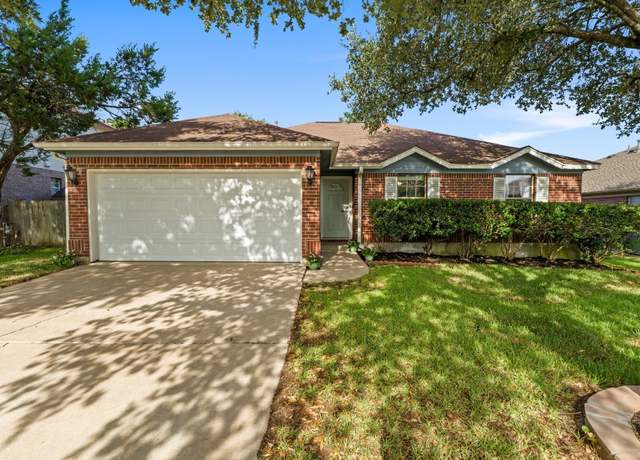 1709 Woodland Dr, Cedar Park, TX 78613
1709 Woodland Dr, Cedar Park, TX 78613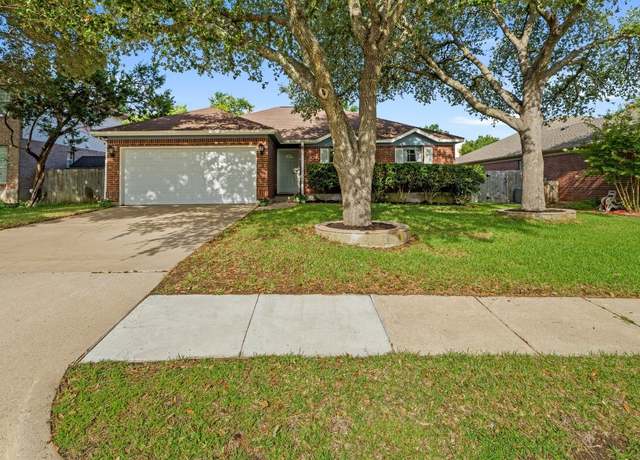 1709 Woodland Dr, Cedar Park, TX 78613
1709 Woodland Dr, Cedar Park, TX 78613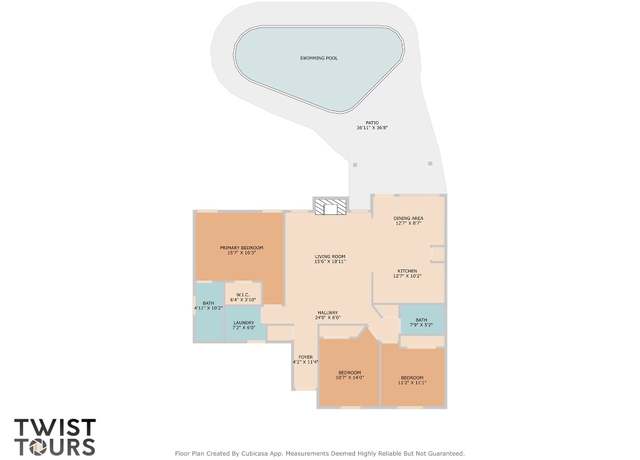 1709 Woodland Dr, Cedar Park, TX 78613
1709 Woodland Dr, Cedar Park, TX 78613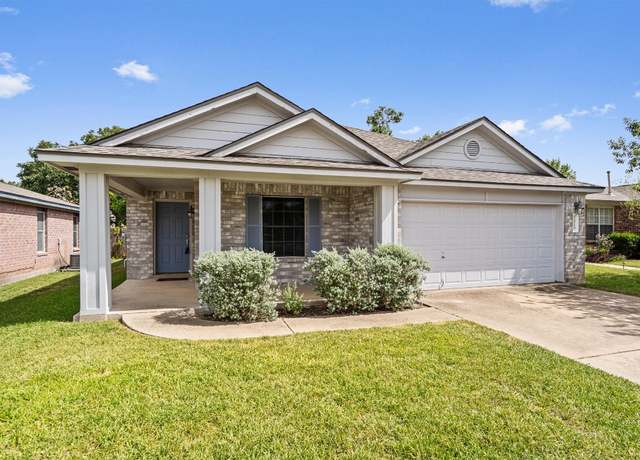 2010 Hawksbury Way, Cedar Park, TX 78613
2010 Hawksbury Way, Cedar Park, TX 78613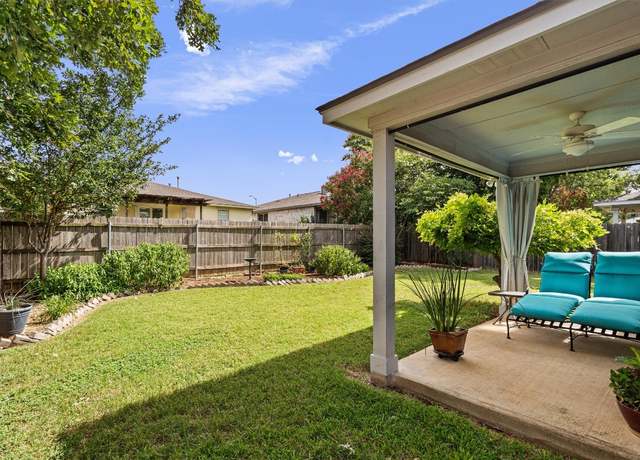 2010 Hawksbury Way, Cedar Park, TX 78613
2010 Hawksbury Way, Cedar Park, TX 78613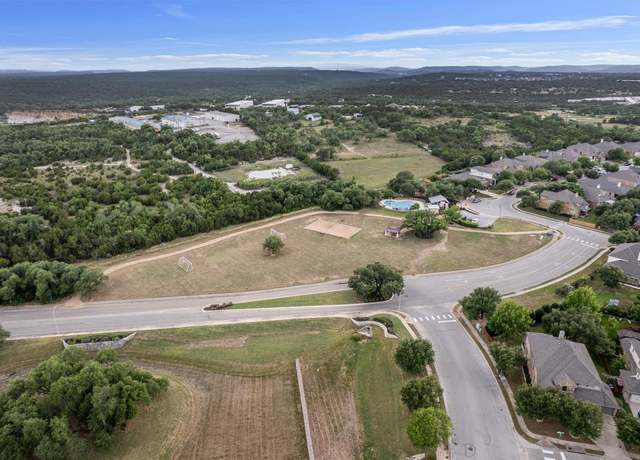 2010 Hawksbury Way, Cedar Park, TX 78613
2010 Hawksbury Way, Cedar Park, TX 78613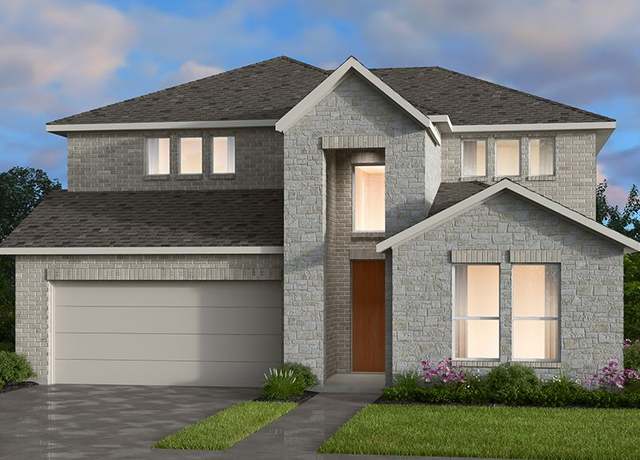 1824 Asti Ln, Leander, TX 78641
1824 Asti Ln, Leander, TX 78641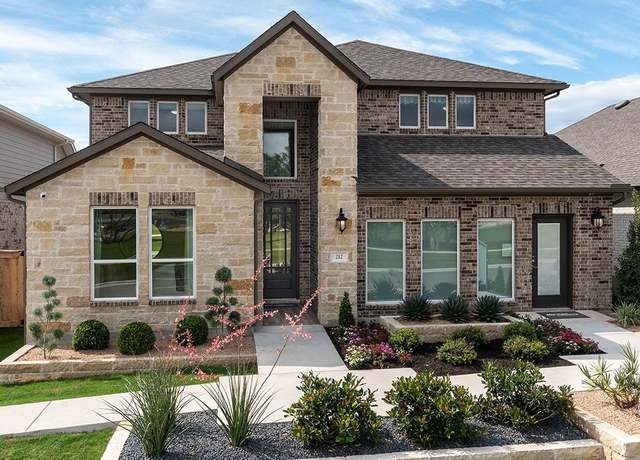 Carmine Plan, Leander, TX 78641
Carmine Plan, Leander, TX 78641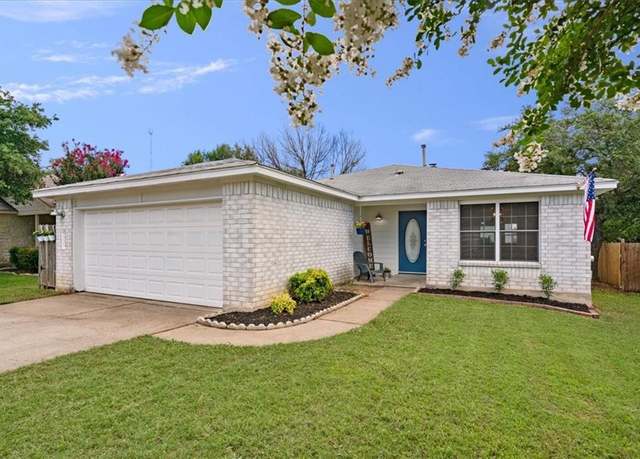 1804 Fairweather Way, Cedar Park, TX 78613
1804 Fairweather Way, Cedar Park, TX 78613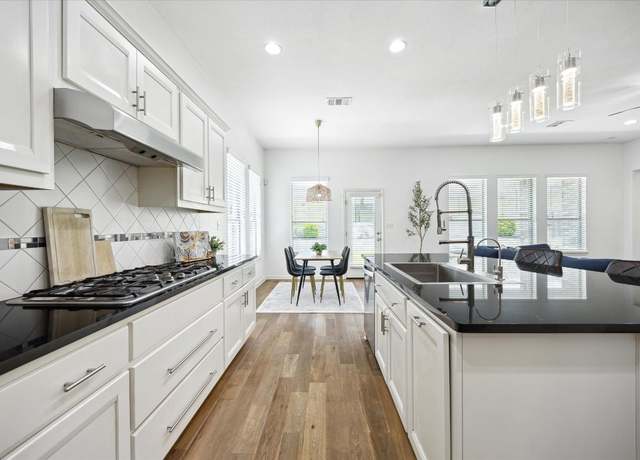 2216 Lookout Knoll Dr, Leander, TX 78641
2216 Lookout Knoll Dr, Leander, TX 78641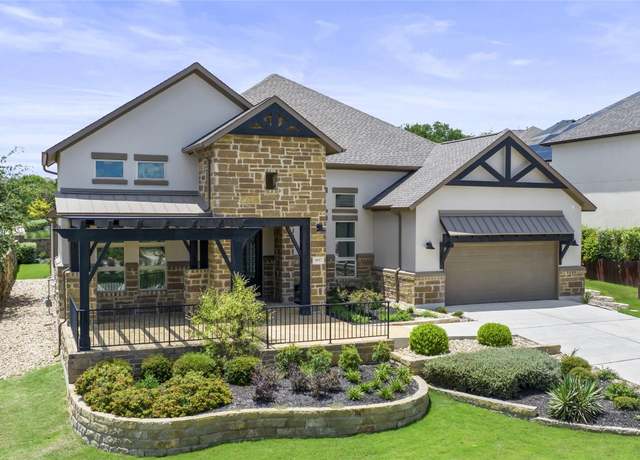 3937 Veneto Cir, Leander, TX 78641
3937 Veneto Cir, Leander, TX 78641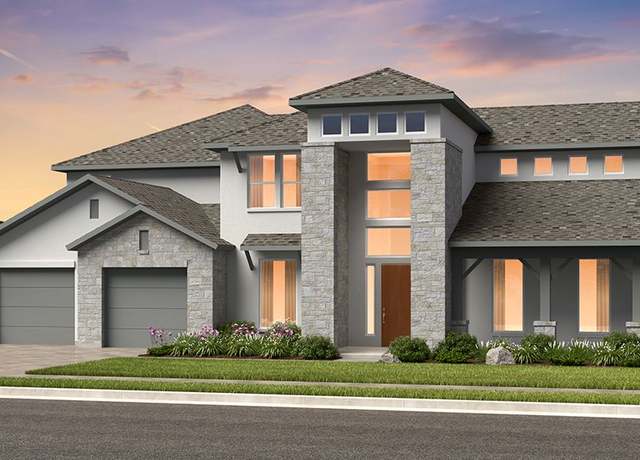 2621 Novara Trl, Leander, TX 78641
2621 Novara Trl, Leander, TX 78641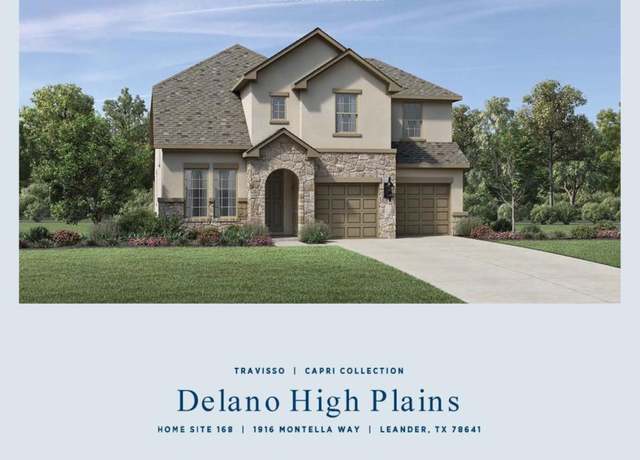 1916 Montella Way, Leander, TX 78641
1916 Montella Way, Leander, TX 78641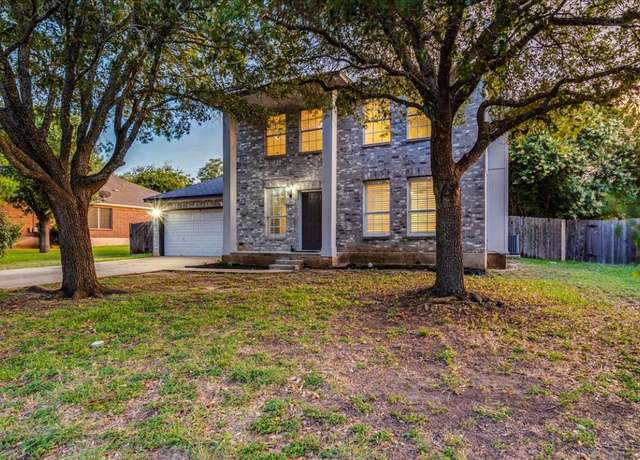 1705 Timberwood Dr, Cedar Park, TX 78613
1705 Timberwood Dr, Cedar Park, TX 78613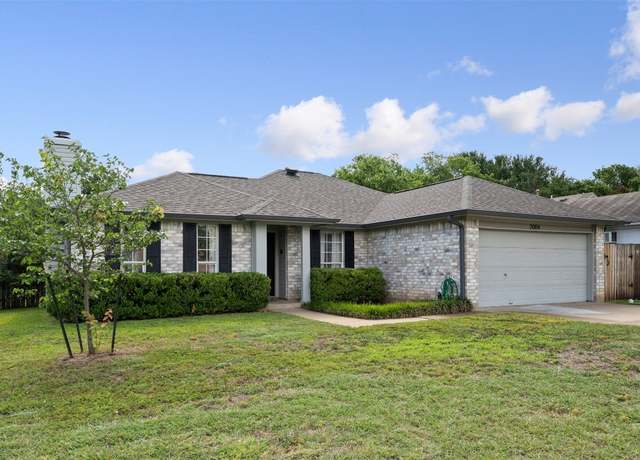 2004 Yaupon Trl, Cedar Park, TX 78613
2004 Yaupon Trl, Cedar Park, TX 78613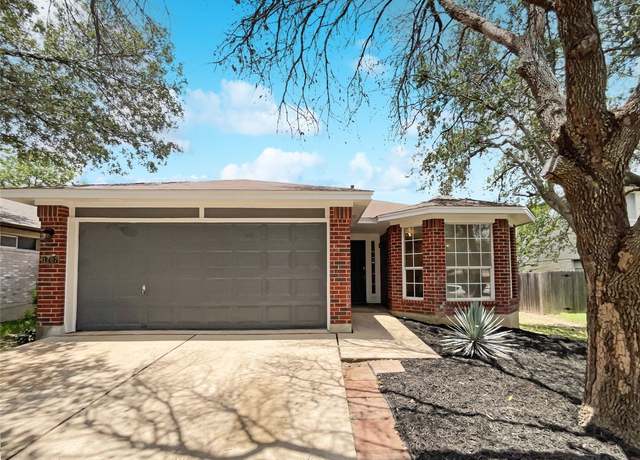 1207 Brashear Ln, Cedar Park, TX 78613
1207 Brashear Ln, Cedar Park, TX 78613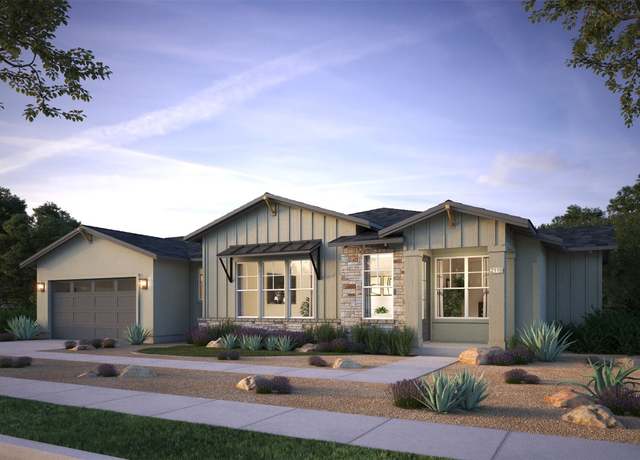 2167 Quiet Stables Cir, Cedar Park, TX 78613
2167 Quiet Stables Cir, Cedar Park, TX 78613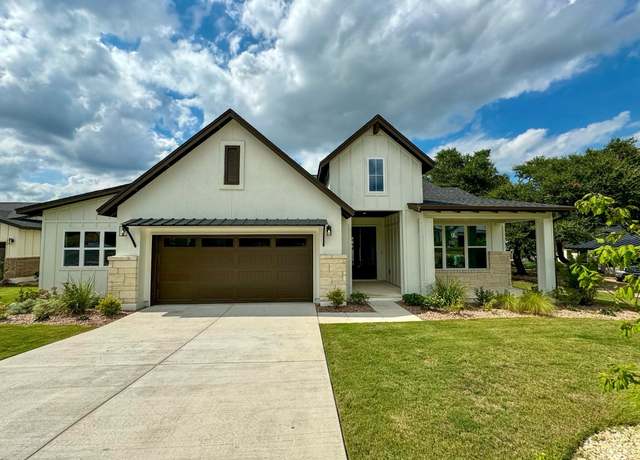 2140 Quiet Stables Cir, Cedar Park, TX 78613
2140 Quiet Stables Cir, Cedar Park, TX 78613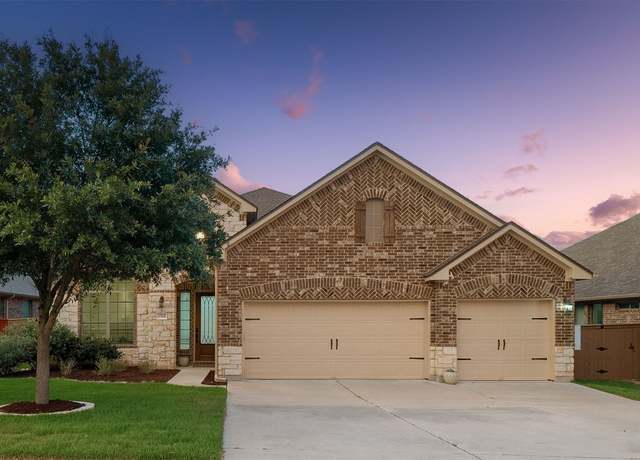 2508 Outlook Ridge Loop, Leander, TX 78641
2508 Outlook Ridge Loop, Leander, TX 78641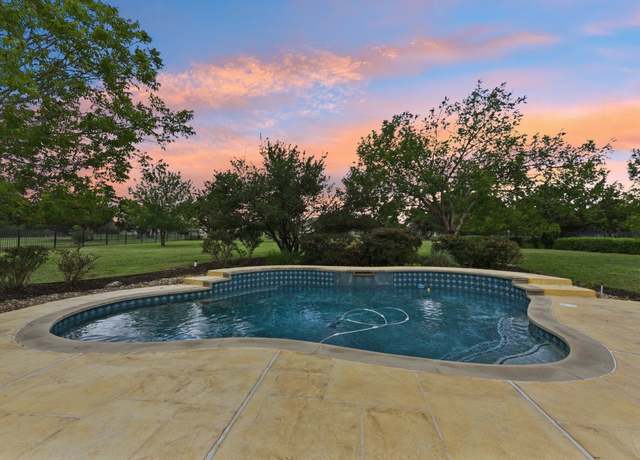 2009 Palos Verdes, Leander, TX 78641
2009 Palos Verdes, Leander, TX 78641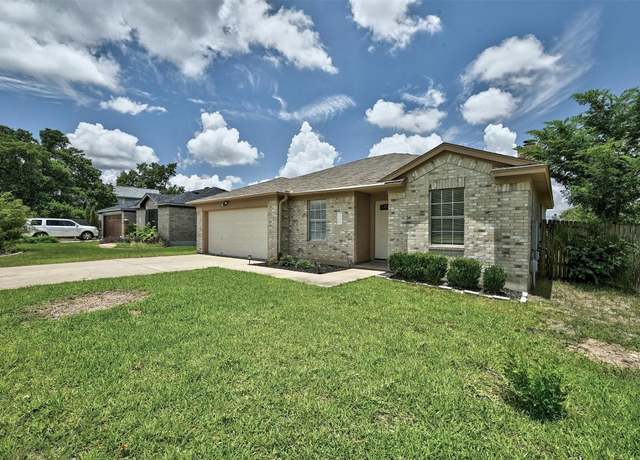 2309 New Hope Spur, Cedar Park, TX 78613
2309 New Hope Spur, Cedar Park, TX 78613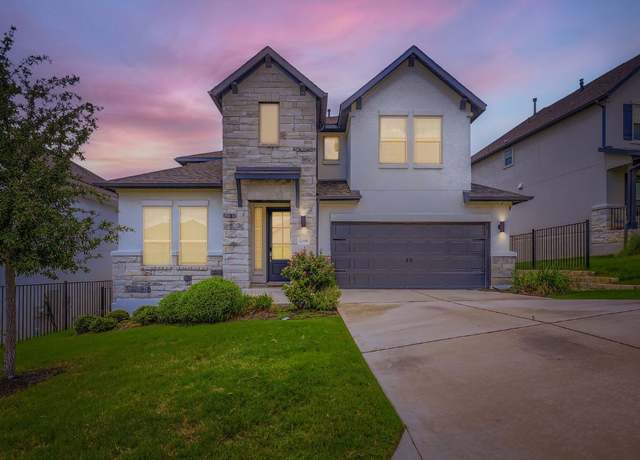 1209 Brasano Pl, Leander, TX 78641
1209 Brasano Pl, Leander, TX 78641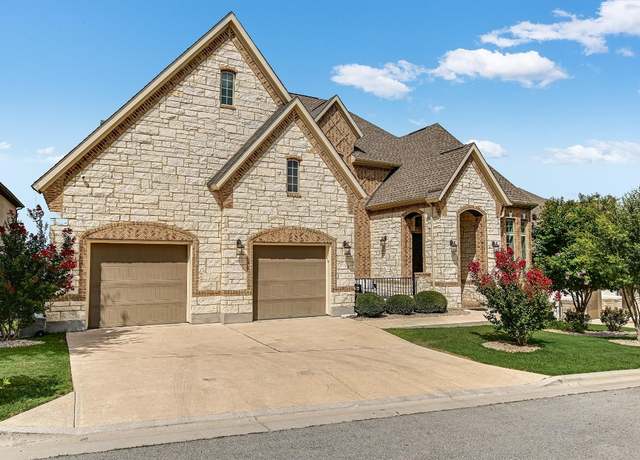 3925 Piana Pl, Leander, TX 78641
3925 Piana Pl, Leander, TX 78641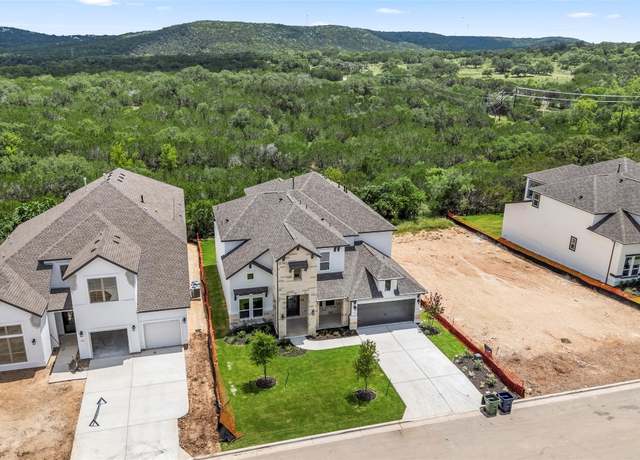 5316 Bellano Bnd, Leander, TX 78641
5316 Bellano Bnd, Leander, TX 78641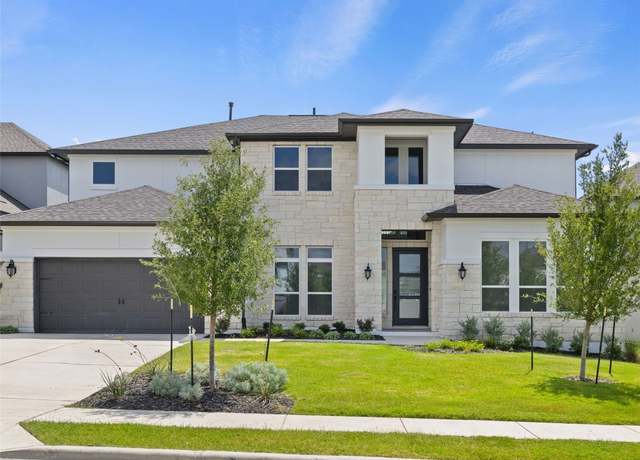 2308 Mondello Path, Leander, TX 78641
2308 Mondello Path, Leander, TX 78641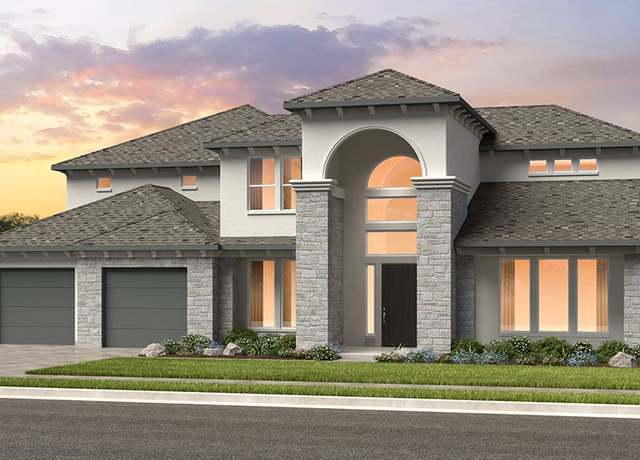 2604 Novara Trl, Leander, TX 78641
2604 Novara Trl, Leander, TX 78641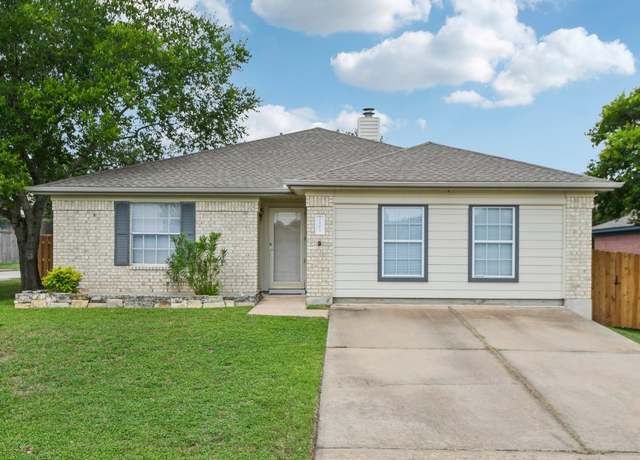 2101 Barnett Dr, Cedar Park, TX 78613
2101 Barnett Dr, Cedar Park, TX 78613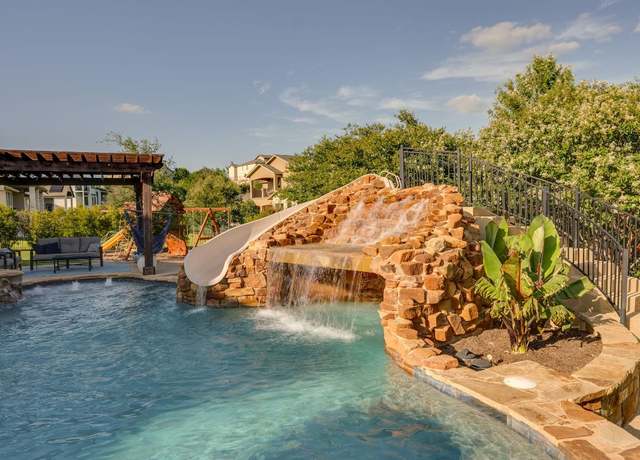 2800 Crystal Falls Pkwy, Leander, TX 78641
2800 Crystal Falls Pkwy, Leander, TX 78641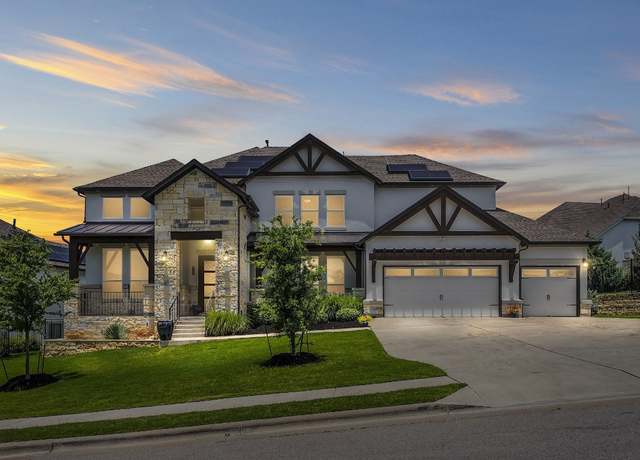 4509 Port Bari Dr, Leander, TX 78641
4509 Port Bari Dr, Leander, TX 78641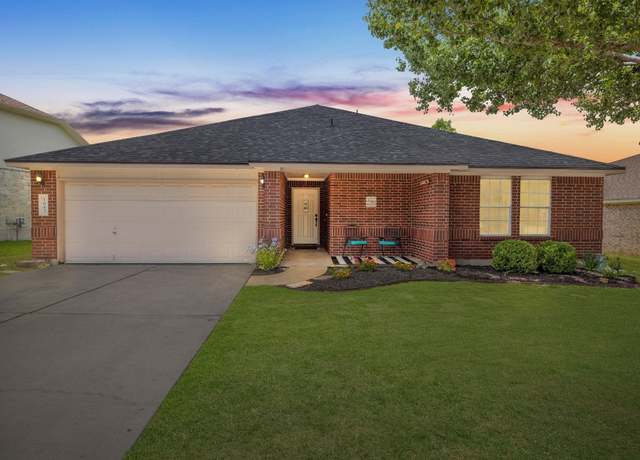 1643 Abbey Ln, Cedar Park, TX 78613
1643 Abbey Ln, Cedar Park, TX 78613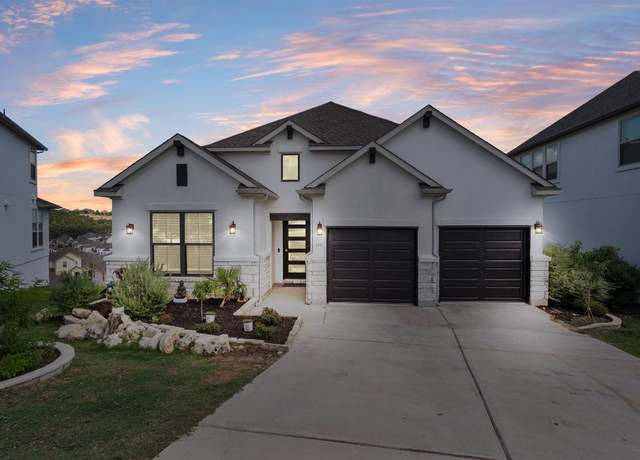 1332 Al Fresco Cv, Leander, TX 78641
1332 Al Fresco Cv, Leander, TX 78641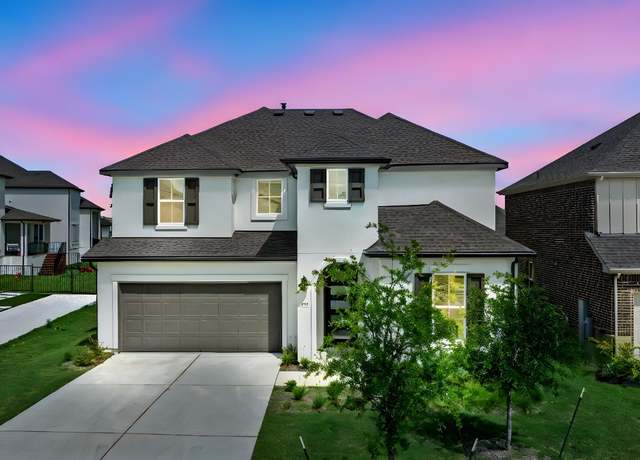 1872 Varese Path, Leander, TX 78641
1872 Varese Path, Leander, TX 78641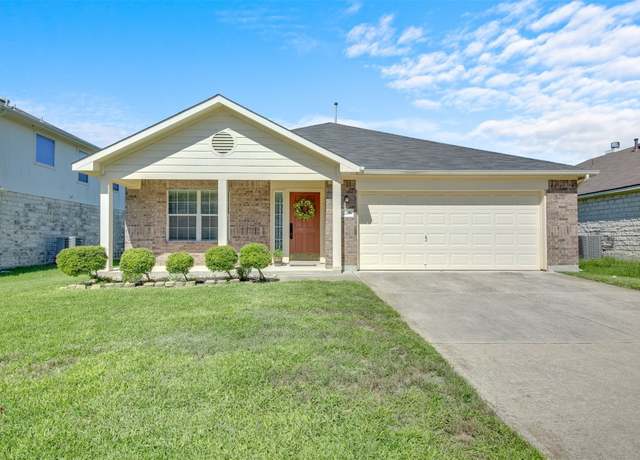 2211 Bakers Way, Cedar Park, TX 78613
2211 Bakers Way, Cedar Park, TX 78613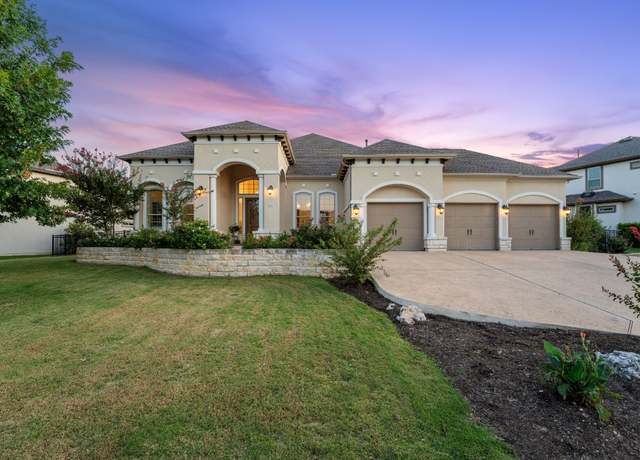 1821 Gilded Crest Dr, Leander, TX 78641
1821 Gilded Crest Dr, Leander, TX 78641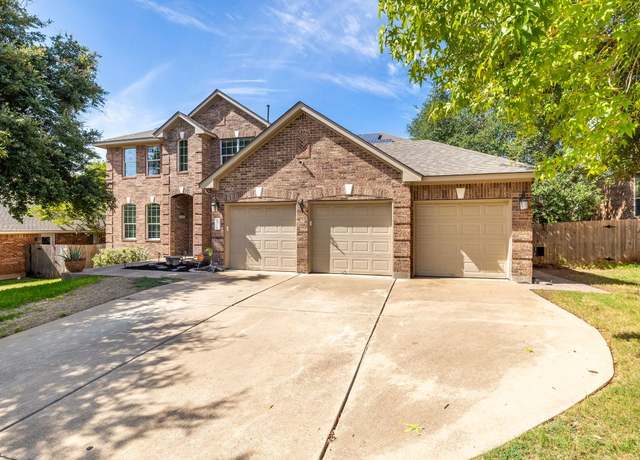 2407 Silver Spur Ln, Leander, TX 78641
2407 Silver Spur Ln, Leander, TX 78641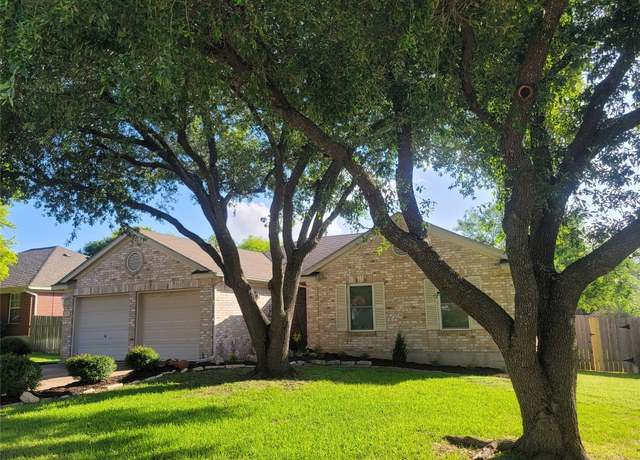 1805 Timber Ridge Dr, Cedar Park, TX 78613
1805 Timber Ridge Dr, Cedar Park, TX 78613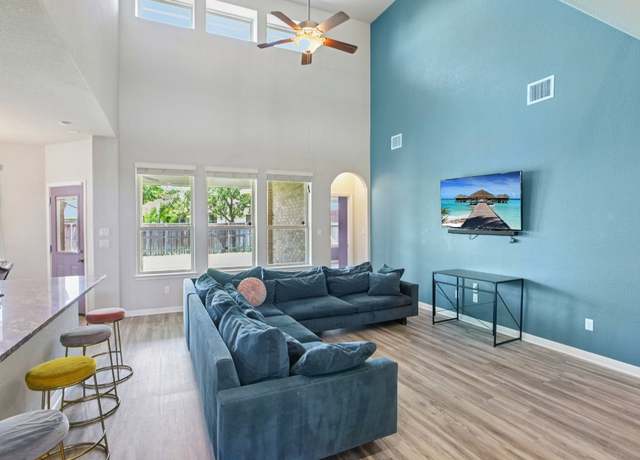 3200 Bravo Dr, Leander, TX 78641
3200 Bravo Dr, Leander, TX 78641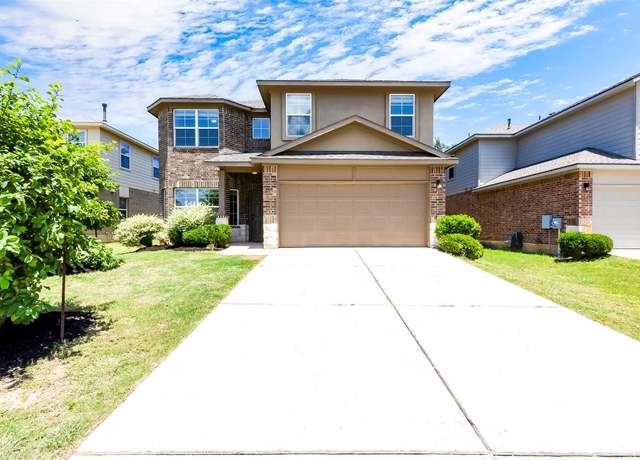 1710 Atlantica St, Cedar Park, TX 78613
1710 Atlantica St, Cedar Park, TX 78613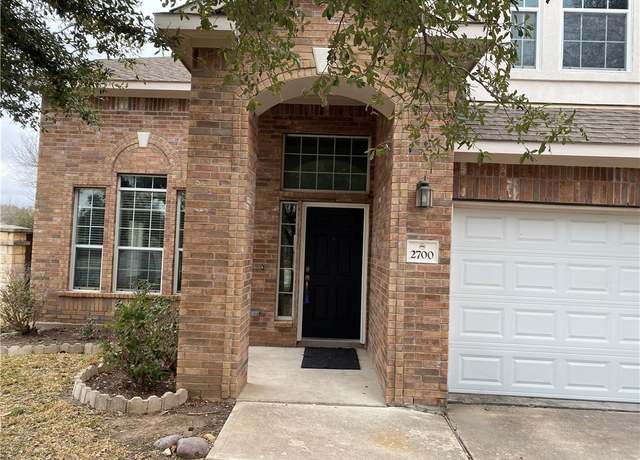 2700 Saddle Blanket Pl, Leander, TX 78641
2700 Saddle Blanket Pl, Leander, TX 78641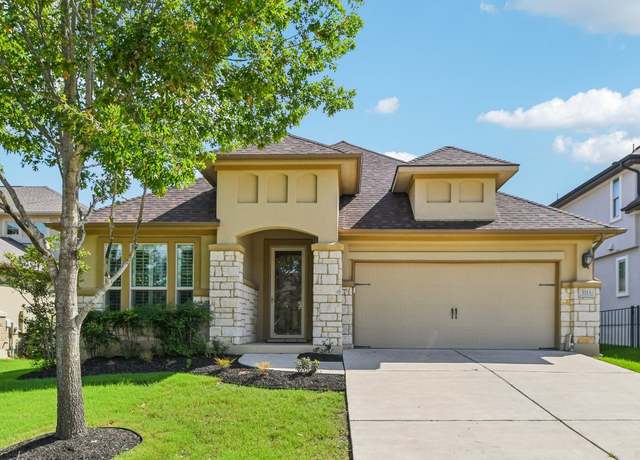 3213 Venezia Vw, Leander, TX 78641
3213 Venezia Vw, Leander, TX 78641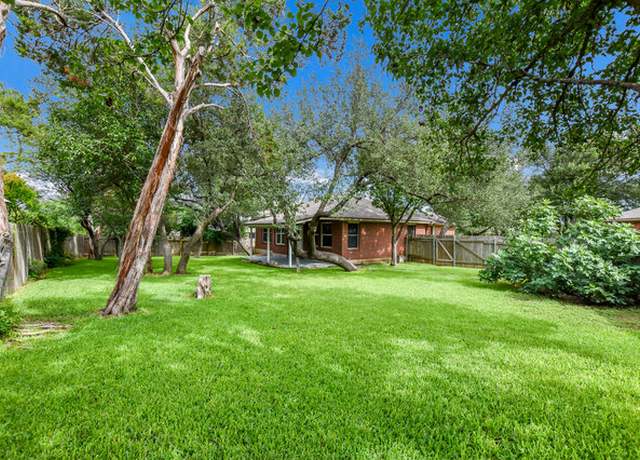 1119 Brinkley Dr, Cedar Park, TX 78613
1119 Brinkley Dr, Cedar Park, TX 78613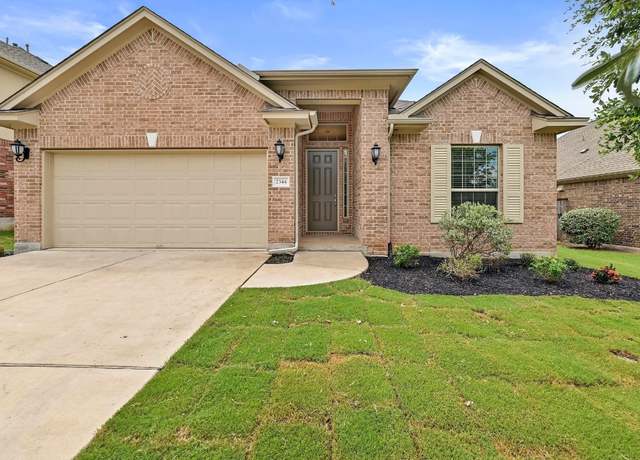 2344 Broken Wagon Dr, Leander, TX 78641
2344 Broken Wagon Dr, Leander, TX 78641

 United States
United States Canada
Canada