More to explore in Arlington Elementary School, TN
- Featured
- Price
- Bedroom
Popular Markets in Tennessee
- Nashville homes for sale$545,140
- Franklin homes for sale$877,450
- Knoxville homes for sale$349,000
- Chattanooga homes for sale$395,000
- Memphis homes for sale$221,000
- Murfreesboro homes for sale$474,900
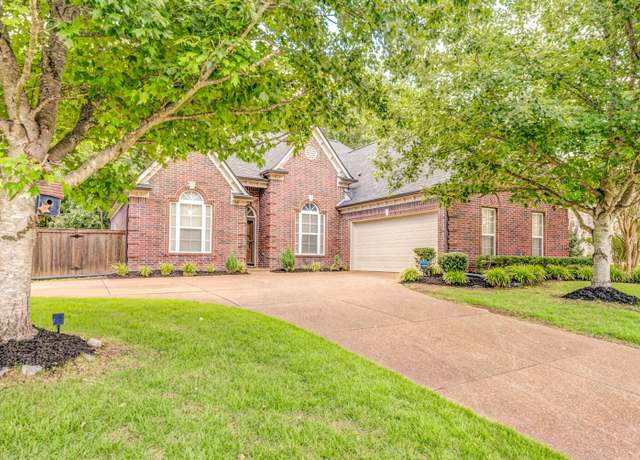 6132 Aubrey Ranch Dr, Arlington, TN 38002
6132 Aubrey Ranch Dr, Arlington, TN 38002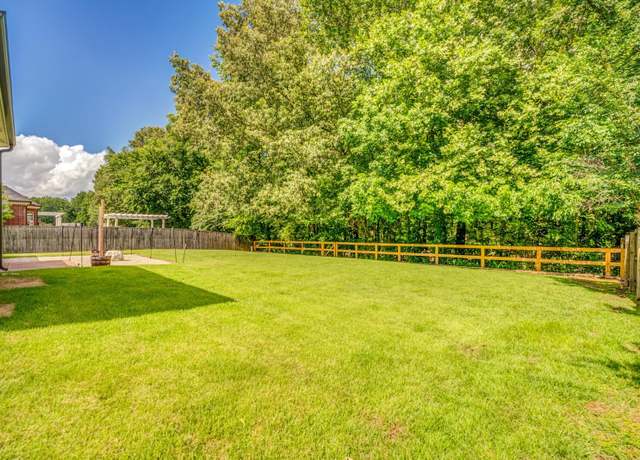 6132 Aubrey Ranch Dr, Arlington, TN 38002
6132 Aubrey Ranch Dr, Arlington, TN 38002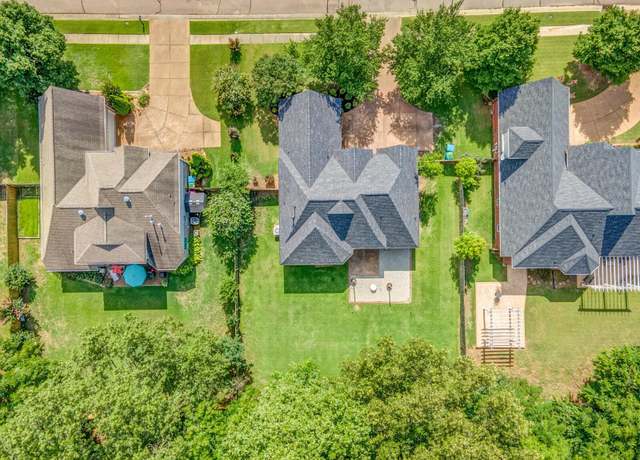 6132 Aubrey Ranch Dr, Arlington, TN 38002
6132 Aubrey Ranch Dr, Arlington, TN 38002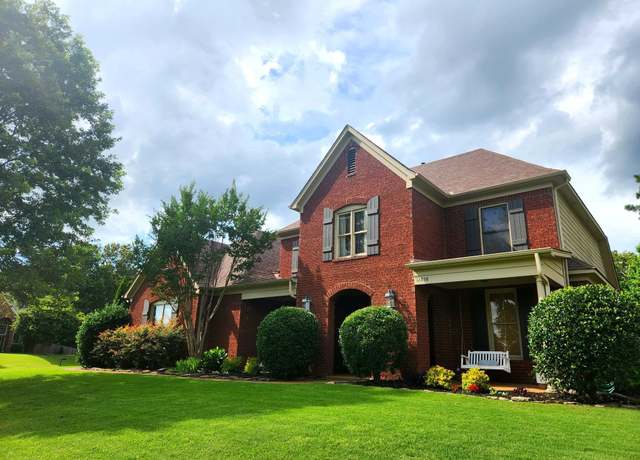 12258 Richmark Way, Arlington, TN 38002
12258 Richmark Way, Arlington, TN 38002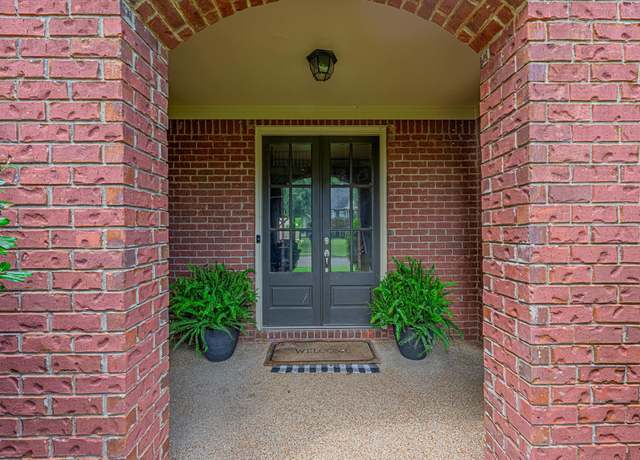 12258 Richmark Way, Arlington, TN 38002
12258 Richmark Way, Arlington, TN 38002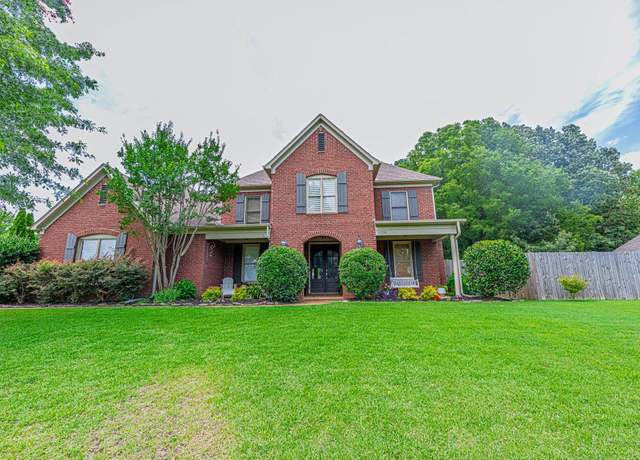 12258 Richmark Way, Arlington, TN 38002
12258 Richmark Way, Arlington, TN 38002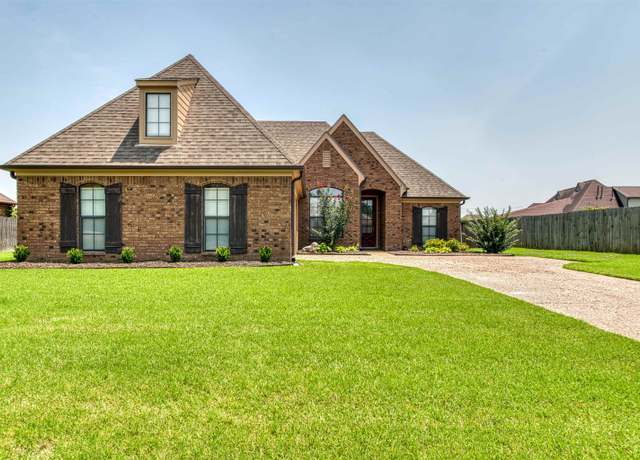 6432 Bevan Dr E, Arlington, TN 38002
6432 Bevan Dr E, Arlington, TN 38002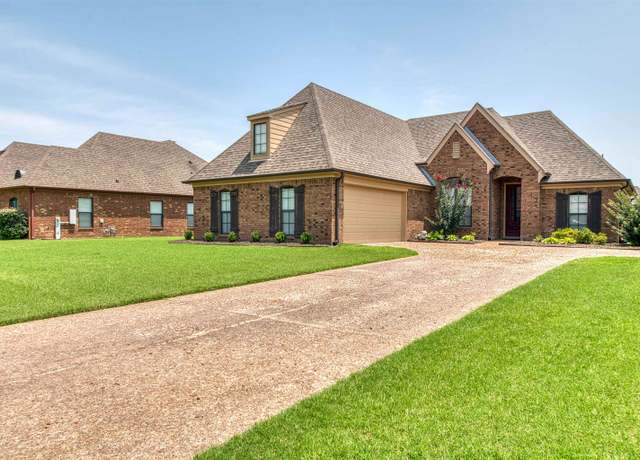 6432 Bevan Dr E, Arlington, TN 38002
6432 Bevan Dr E, Arlington, TN 38002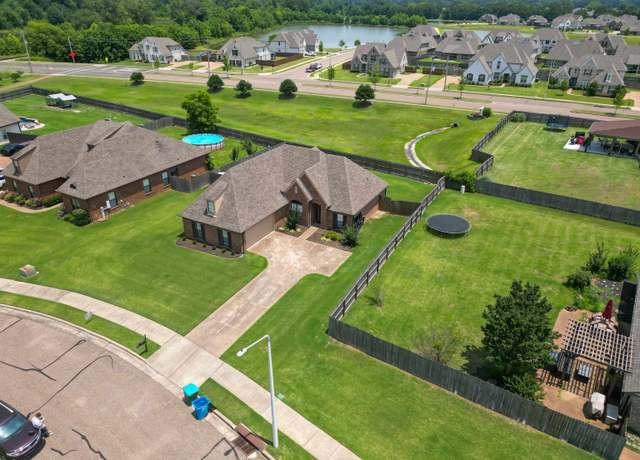 6432 Bevan Dr E, Arlington, TN 38002
6432 Bevan Dr E, Arlington, TN 38002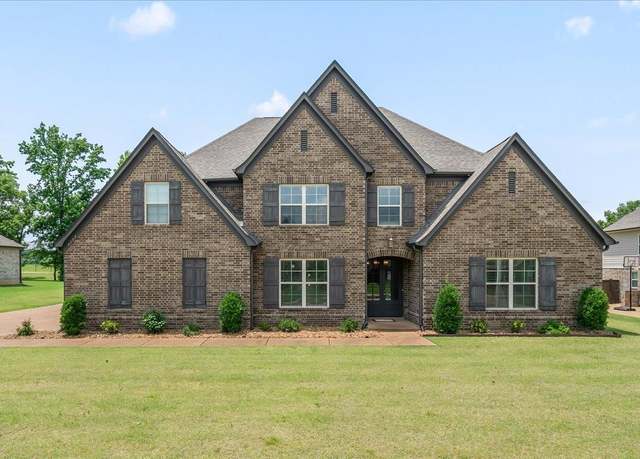 6159 Upper Granger St, Arlington, TN 38002
6159 Upper Granger St, Arlington, TN 38002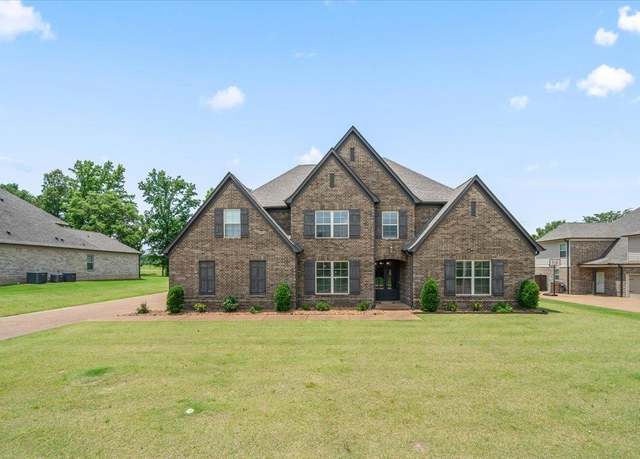 6159 Upper Granger St, Arlington, TN 38002
6159 Upper Granger St, Arlington, TN 38002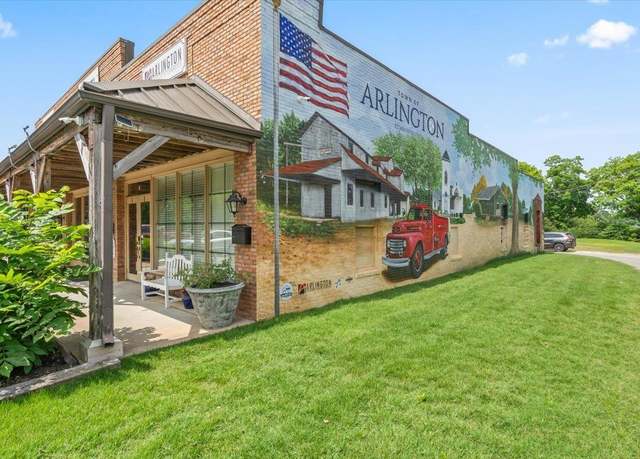 6159 Upper Granger St, Arlington, TN 38002
6159 Upper Granger St, Arlington, TN 38002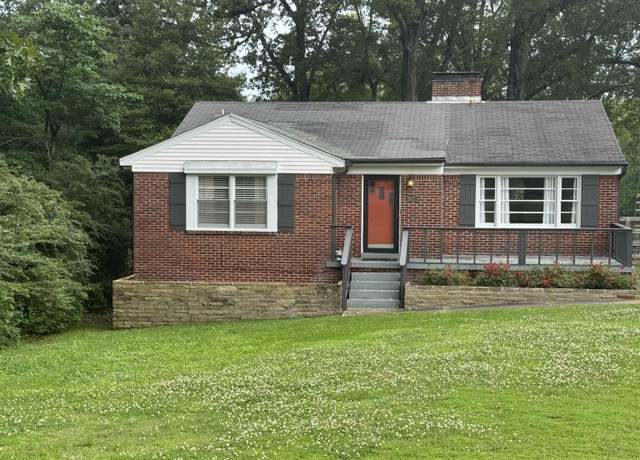 5975 Chester St, Arlington, TN 38002
5975 Chester St, Arlington, TN 38002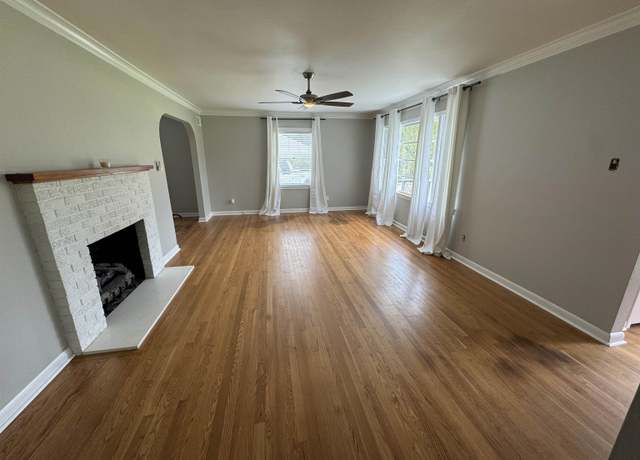 5975 Chester St, Arlington, TN 38002
5975 Chester St, Arlington, TN 38002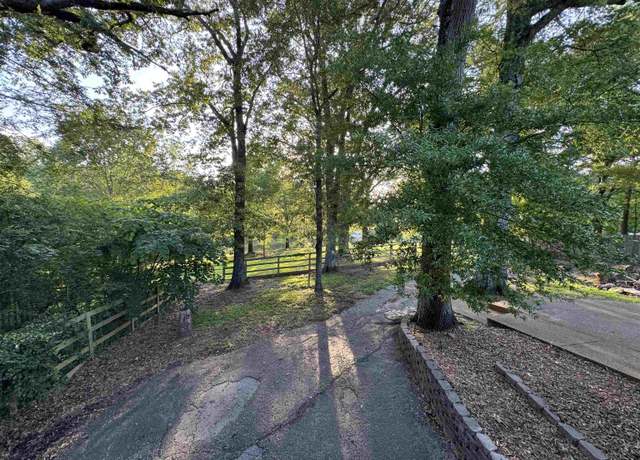 5975 Chester St, Arlington, TN 38002
5975 Chester St, Arlington, TN 38002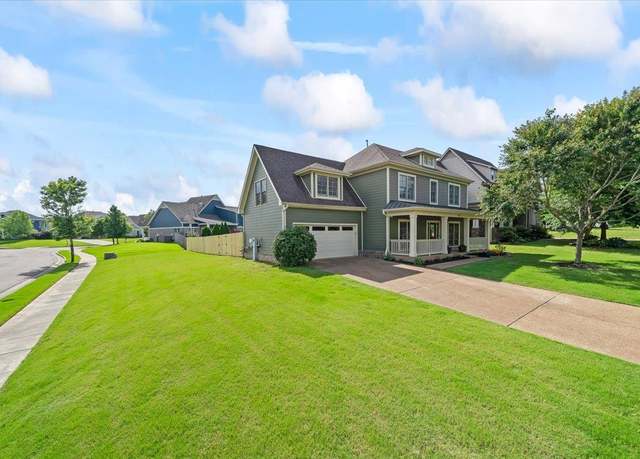 5606 Cozy Willow Way, Arlington, TN 38002
5606 Cozy Willow Way, Arlington, TN 38002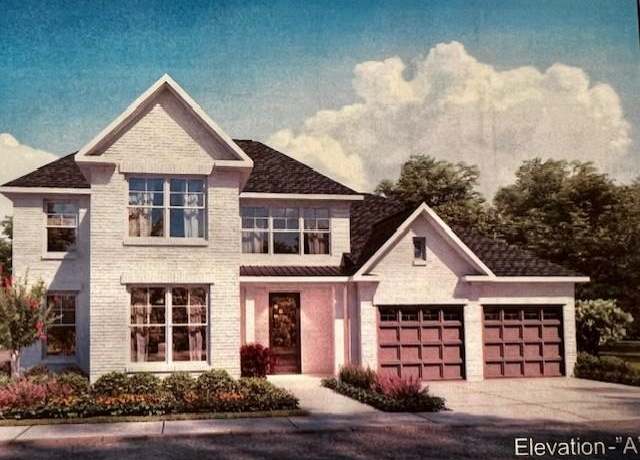 5860 Golden Bell Dr, Arlington, TN 38002
5860 Golden Bell Dr, Arlington, TN 38002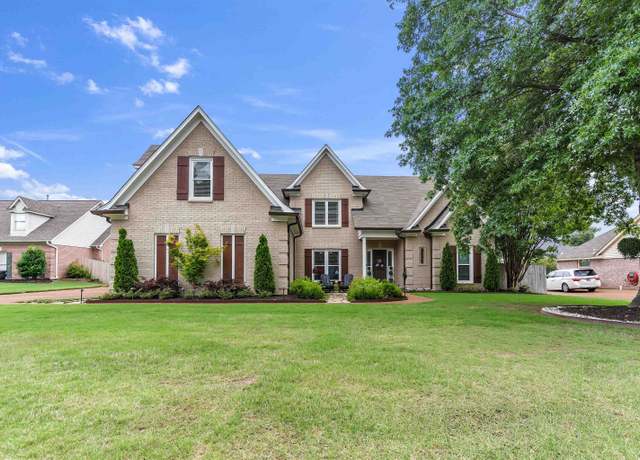 12262 Kathleen Cv, Arlington, TN 38002
12262 Kathleen Cv, Arlington, TN 38002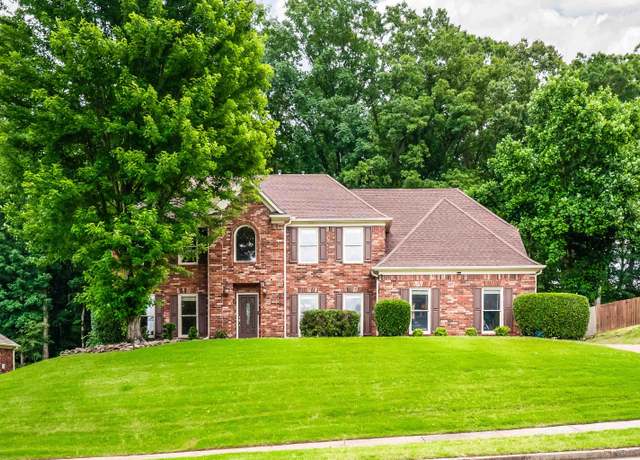 5578 Southern Winds Dr, Arlington, TN 38002
5578 Southern Winds Dr, Arlington, TN 38002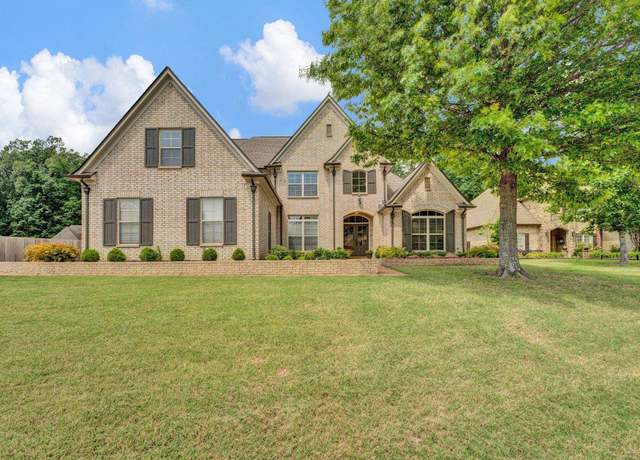 5967 Carters Bluff Dr, Arlington, TN 38002
5967 Carters Bluff Dr, Arlington, TN 38002 6261 Longmire Loop W, Arlington, TN 38002
6261 Longmire Loop W, Arlington, TN 38002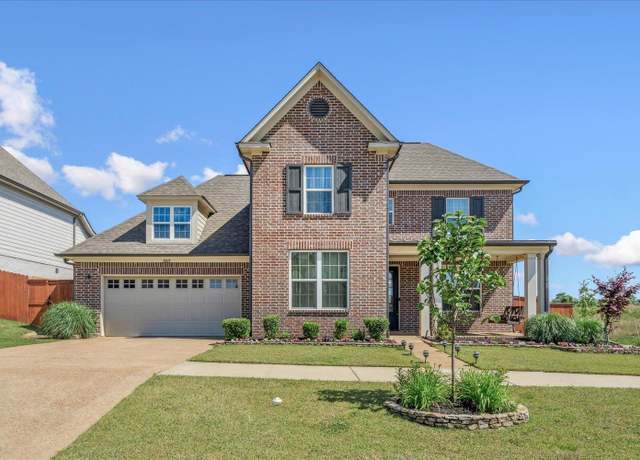 12612 Noble Oak Dr, Arlington, TN 38002
12612 Noble Oak Dr, Arlington, TN 38002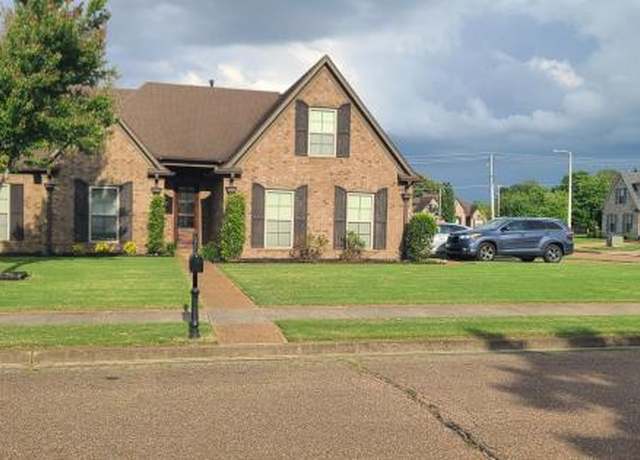 6260 Arabella Dr, Arlington, TN 38002
6260 Arabella Dr, Arlington, TN 38002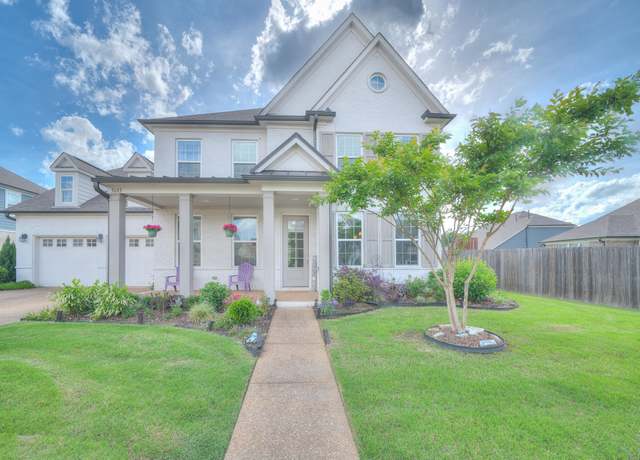 5685 Heather Oak Dr, Arlington, TN 38002
5685 Heather Oak Dr, Arlington, TN 38002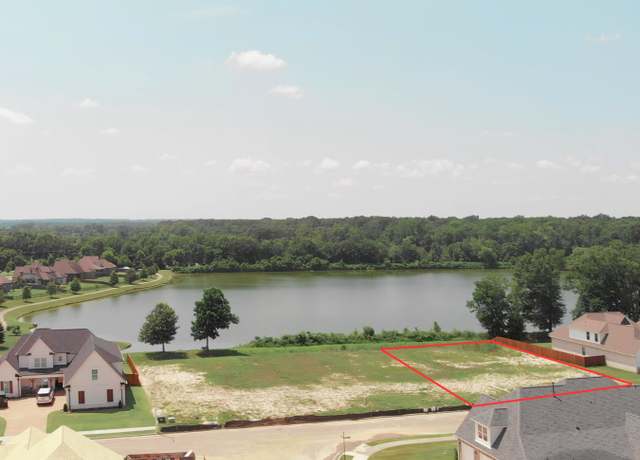 6501 Clarkson Cir W, Arlington, TN 38002
6501 Clarkson Cir W, Arlington, TN 38002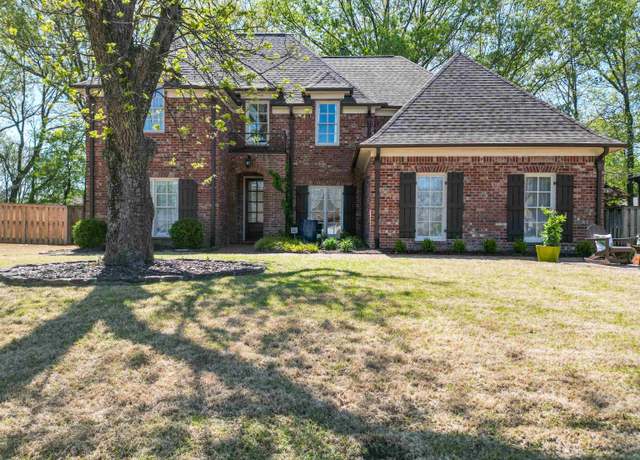 12179 S Shady Tree Ln, Arlington, TN 38002
12179 S Shady Tree Ln, Arlington, TN 38002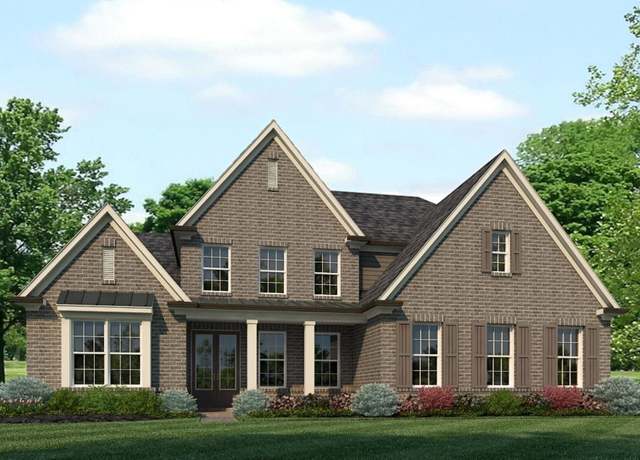 5886 Milton Wilson Blvd, Arlington, TN 38002
5886 Milton Wilson Blvd, Arlington, TN 38002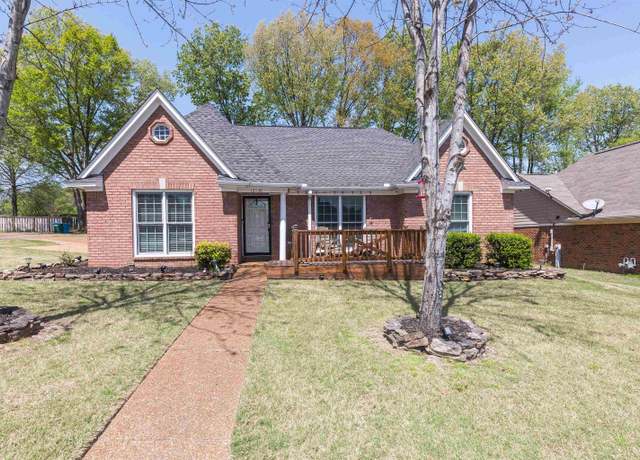 12150 Osborne Grove Dr, Arlington, TN 38002
12150 Osborne Grove Dr, Arlington, TN 38002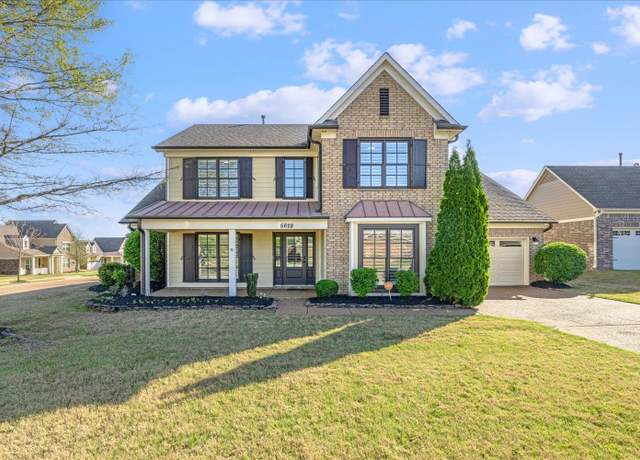 5628 Heather Oak Dr, Arlington, TN 38002
5628 Heather Oak Dr, Arlington, TN 38002 6489 Clarkson Cir W, Arlington, TN 38002
6489 Clarkson Cir W, Arlington, TN 38002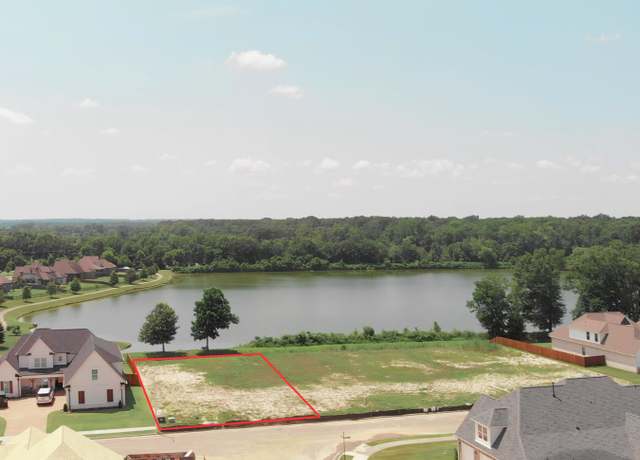 6481 Clarkson Cir W, Arlington, TN 38002
6481 Clarkson Cir W, Arlington, TN 38002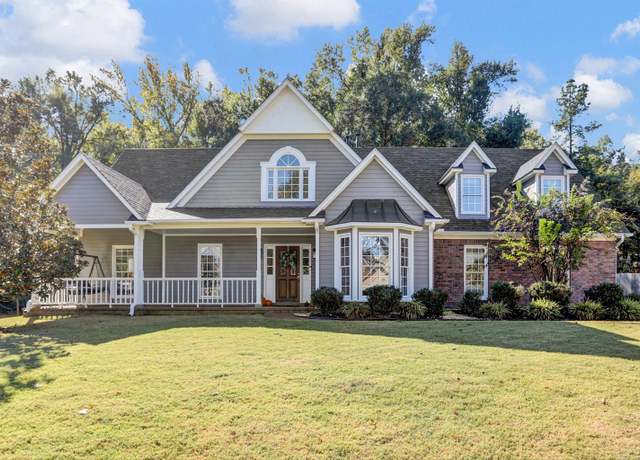 12275 Snyderwood Dr, Arlington, TN 38002
12275 Snyderwood Dr, Arlington, TN 38002 12260 Afton Pl, Arlington, TN 38002
12260 Afton Pl, Arlington, TN 38002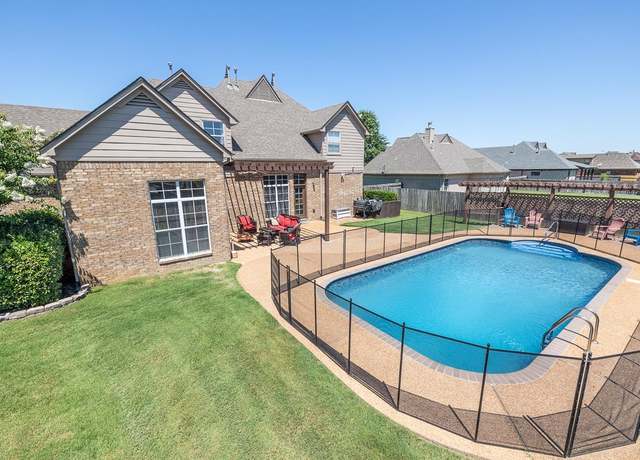 6262 Milton Wilson Blvd, Arlington, TN 38002
6262 Milton Wilson Blvd, Arlington, TN 38002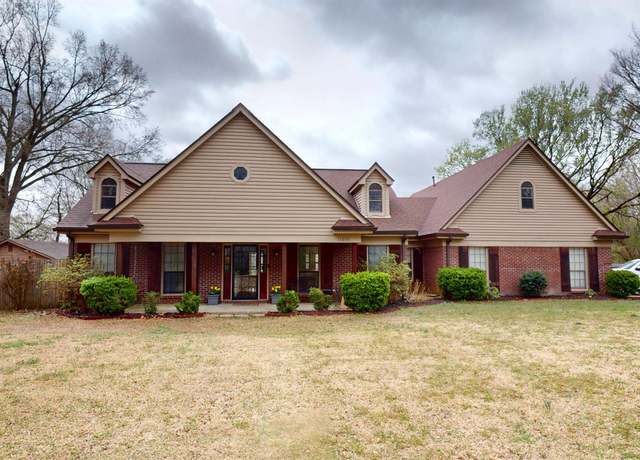 12035 Brockwell Rd, Arlington, TN 38002
12035 Brockwell Rd, Arlington, TN 38002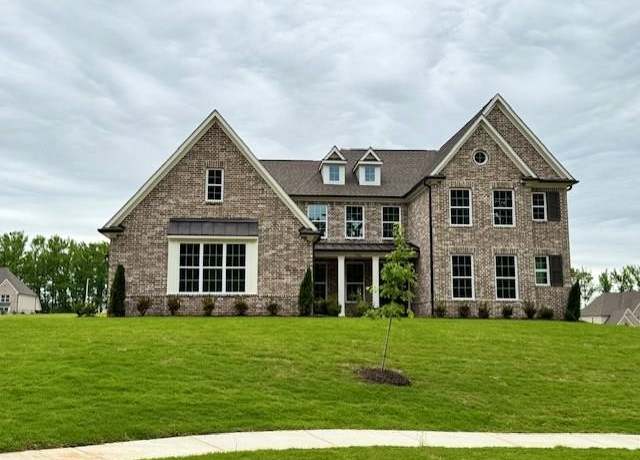 12766 Heather Oak Cv, Arlington, TN 38002
12766 Heather Oak Cv, Arlington, TN 38002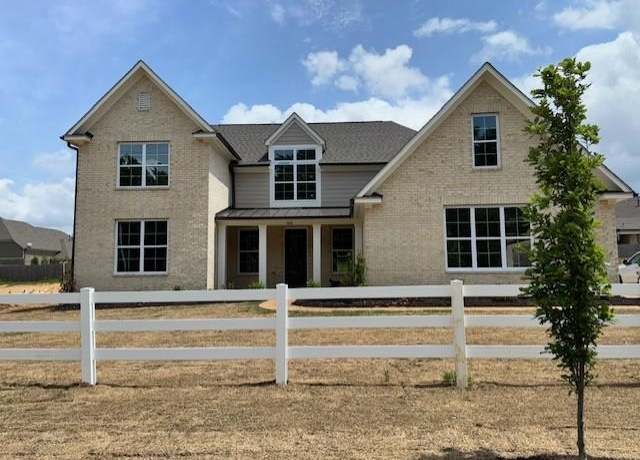 5876 Milton Wilson Blvd, Arlington, TN 38002
5876 Milton Wilson Blvd, Arlington, TN 38002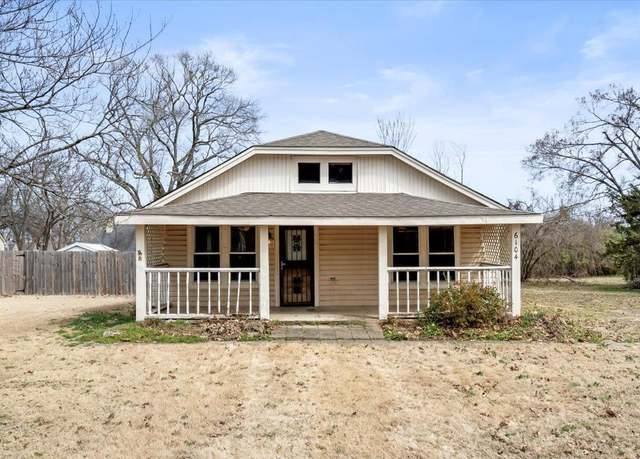 6104 Cunningham St, Arlington, TN 38002
6104 Cunningham St, Arlington, TN 38002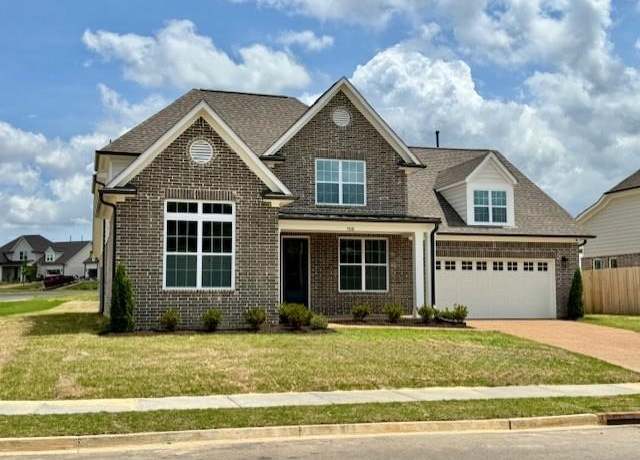 5830 Golden Bell Dr, Arlington, TN 38002
5830 Golden Bell Dr, Arlington, TN 38002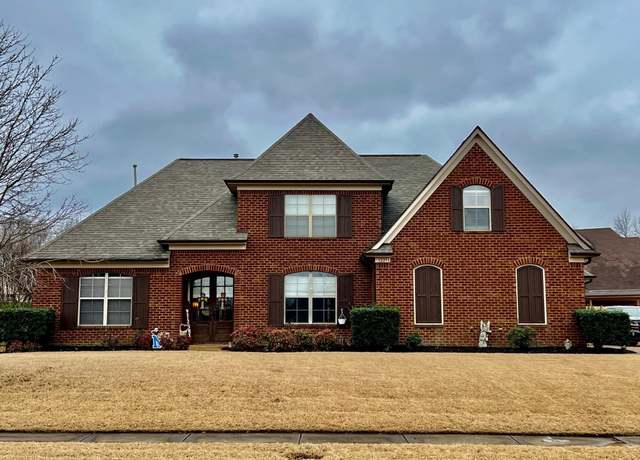 12251 Dusty Field Rd, Arlington, TN 38002
12251 Dusty Field Rd, Arlington, TN 38002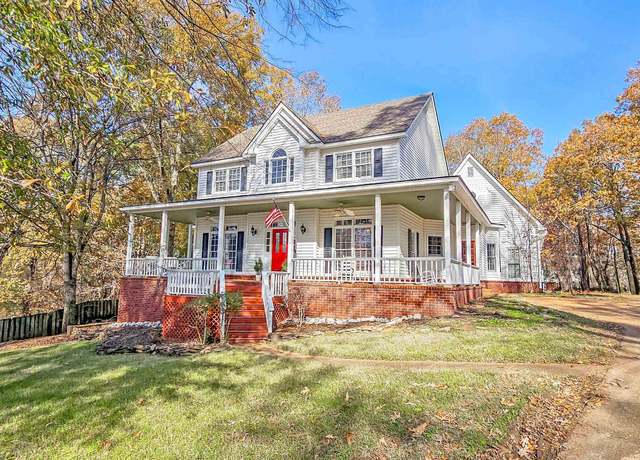 5712 Chester St, Arlington, TN 38002
5712 Chester St, Arlington, TN 38002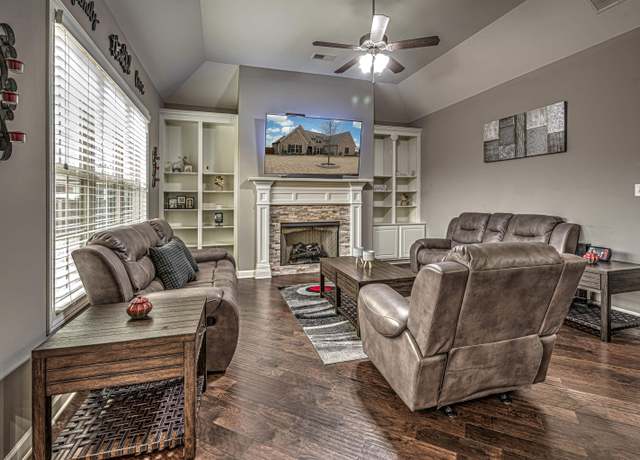 6169 Windsor Oak Dr, Arlington, TN 38002
6169 Windsor Oak Dr, Arlington, TN 38002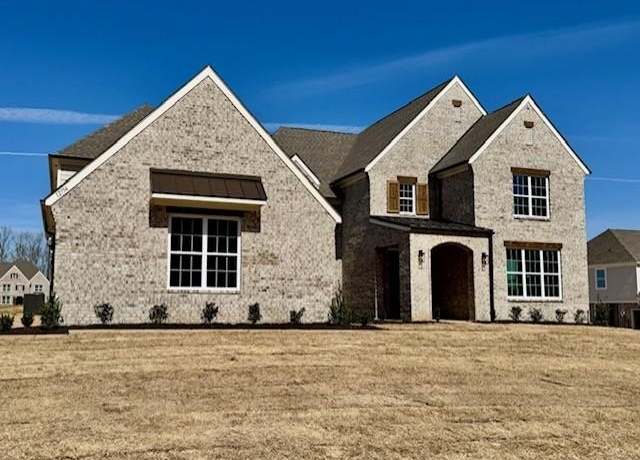 12754 Heather Oak Cv, Arlington, TN 38002
12754 Heather Oak Cv, Arlington, TN 38002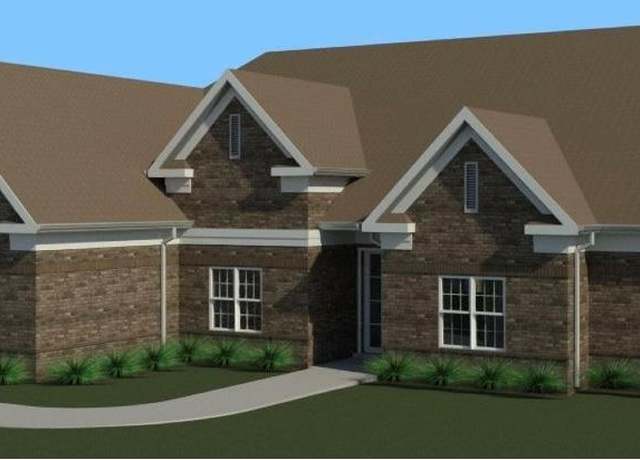 12285 E Richmark Way, Arlington, TN 38002
12285 E Richmark Way, Arlington, TN 38002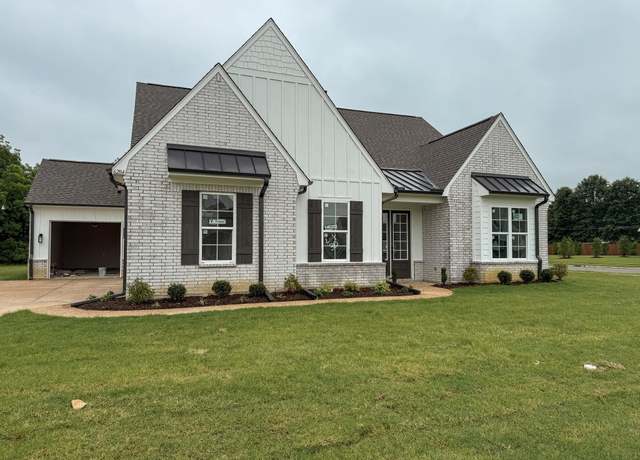 6284 Bevan Lake Dr, Arlington, TN 38002
6284 Bevan Lake Dr, Arlington, TN 38002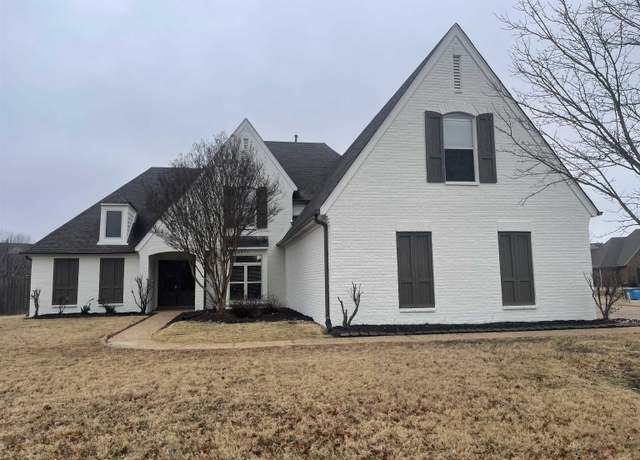 6271 Queens College Dr, Arlington, TN 38002
6271 Queens College Dr, Arlington, TN 38002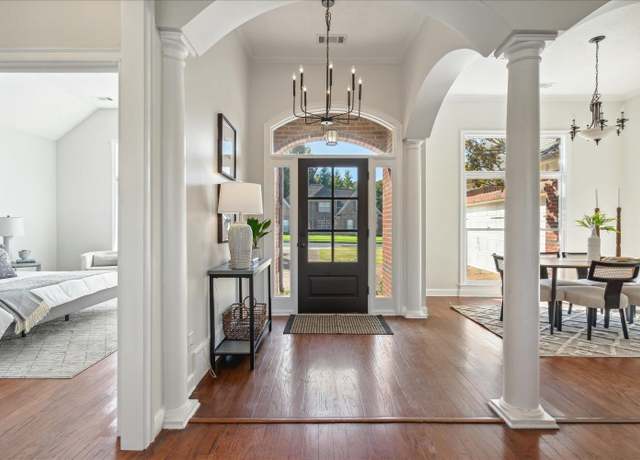 12080 Gold Spring Ln, Arlington, TN 38002
12080 Gold Spring Ln, Arlington, TN 38002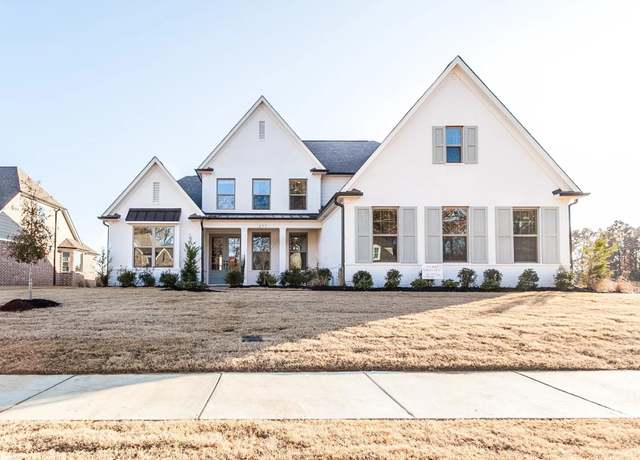 5796 Milton Wilson Blvd, Arlington, TN 38002
5796 Milton Wilson Blvd, Arlington, TN 38002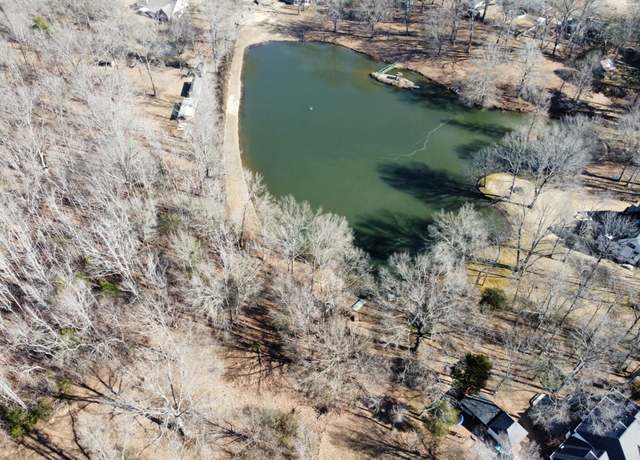 11996 Douglass St, Arlington, TN 38002
11996 Douglass St, Arlington, TN 38002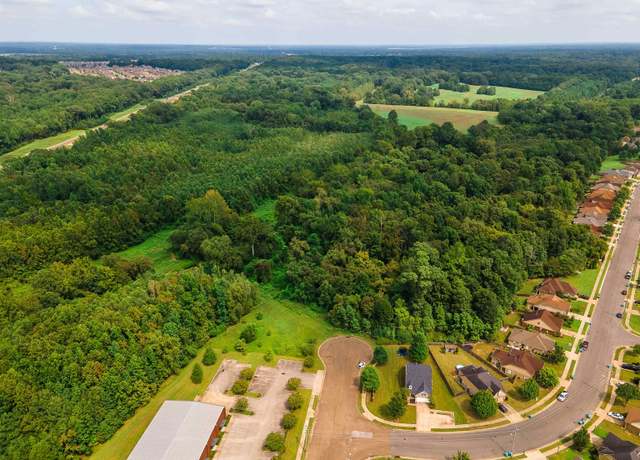 0 Chester` St, Arlington, TN 38002
0 Chester` St, Arlington, TN 38002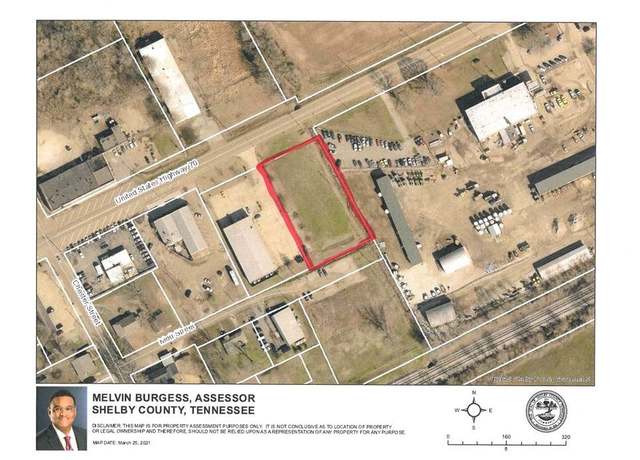 0 Us 70 Hwy, Arlington, TN 38002
0 Us 70 Hwy, Arlington, TN 38002

 United States
United States Canada
Canada