More to explore in Sandy Grove Elementary, NC
- Featured
- Price
- Bedroom
Popular Markets in North Carolina
- Charlotte homes for sale$439,900
- Raleigh homes for sale$474,250
- Cary homes for sale$622,475
- Durham homes for sale$439,400
- Asheville homes for sale$599,000
- Greensboro homes for sale$314,950
 125 Hillcreek Dr, Parkton, NC 28371
125 Hillcreek Dr, Parkton, NC 28371 125 Hillcreek Dr, Parkton, NC 28371
125 Hillcreek Dr, Parkton, NC 28371 125 Hillcreek Dr, Parkton, NC 28371
125 Hillcreek Dr, Parkton, NC 28371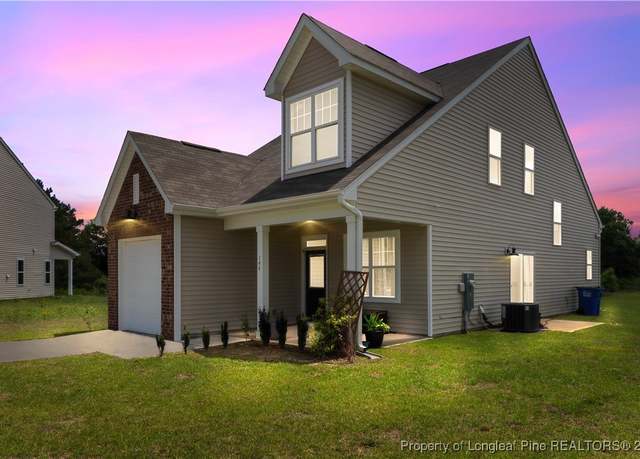 144 Cayden Pl, Raeford, NC 28376
144 Cayden Pl, Raeford, NC 28376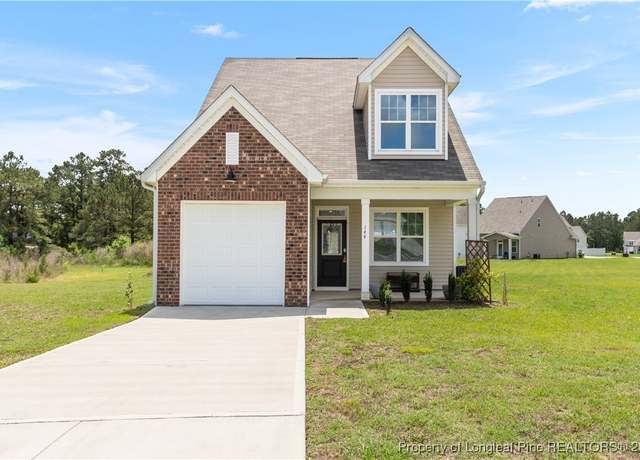 144 Cayden Pl, Raeford, NC 28376
144 Cayden Pl, Raeford, NC 28376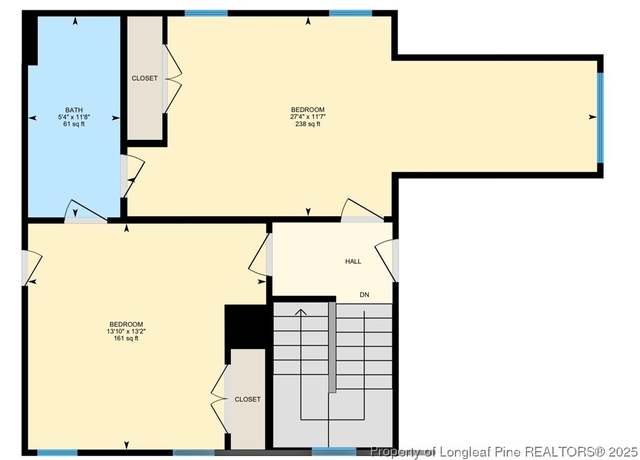 144 Cayden Pl, Raeford, NC 28376
144 Cayden Pl, Raeford, NC 28376
 313 Stewarts Creek Rd, Raeford, NC 28376
313 Stewarts Creek Rd, Raeford, NC 28376 313 Stewarts Creek Rd, Raeford, NC 28376
313 Stewarts Creek Rd, Raeford, NC 28376 313 Stewarts Creek Rd, Raeford, NC 28376
313 Stewarts Creek Rd, Raeford, NC 28376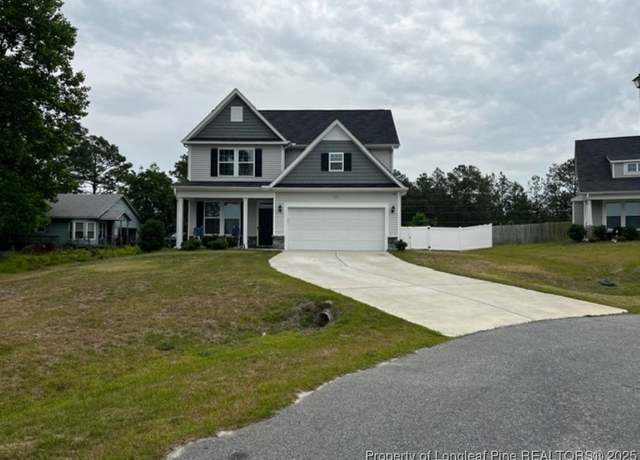 116 Georgia Dr, Raeford, NC 28376
116 Georgia Dr, Raeford, NC 28376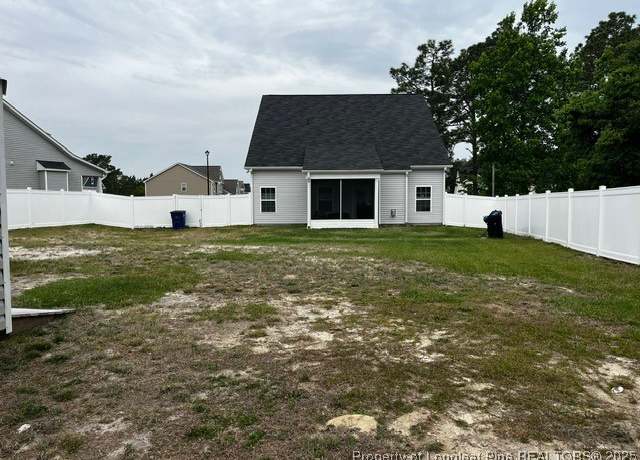 116 Georgia Dr, Raeford, NC 28376
116 Georgia Dr, Raeford, NC 28376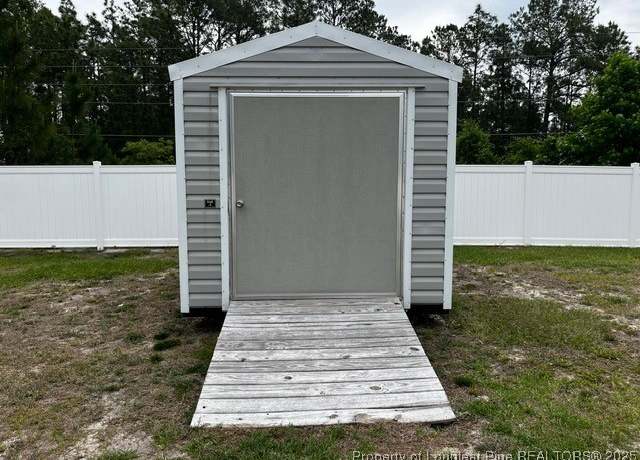 116 Georgia Dr, Raeford, NC 28376
116 Georgia Dr, Raeford, NC 28376 362 Slade Corner Rd, Raeford, NC 28376
362 Slade Corner Rd, Raeford, NC 28376 362 Slade Corner Rd, Raeford, NC 28376
362 Slade Corner Rd, Raeford, NC 28376 362 Slade Corner Rd, Raeford, NC 28376
362 Slade Corner Rd, Raeford, NC 28376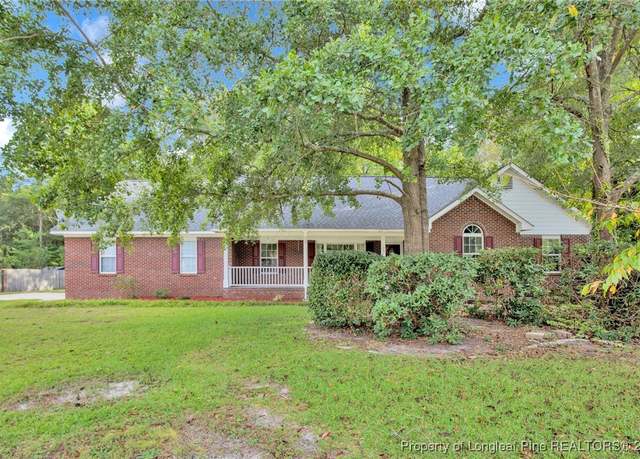 189 Brooke Run Dr, Lumber Bridge, NC 28357
189 Brooke Run Dr, Lumber Bridge, NC 28357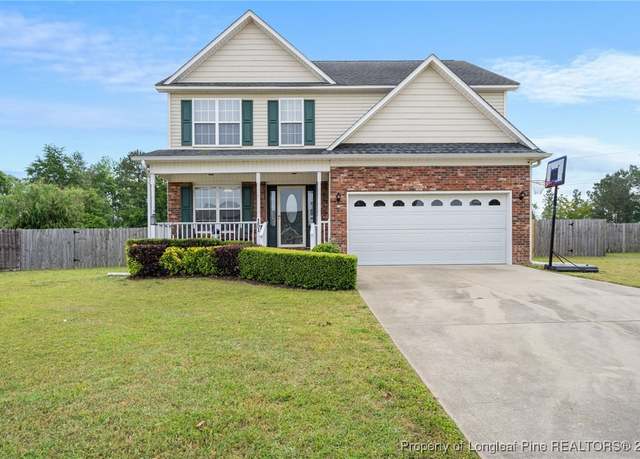 151 Sandspur Ct, Raeford, NC 28376
151 Sandspur Ct, Raeford, NC 28376 287 Hendrix (lot 2a) Rd, Raeford, NC 28376
287 Hendrix (lot 2a) Rd, Raeford, NC 28376 303 Hendrix (lot 2b) Rd, Raeford, NC 28376
303 Hendrix (lot 2b) Rd, Raeford, NC 28376 393 Hendrix (lot 1d) Rd, Raeford, NC 28376
393 Hendrix (lot 1d) Rd, Raeford, NC 28376 373 Hendrix (lot 1c) Rd, Raeford, NC 28376
373 Hendrix (lot 1c) Rd, Raeford, NC 28376 335 Hendrix (lot 1a) Rd, Raeford, NC 28376
335 Hendrix (lot 1a) Rd, Raeford, NC 28376 315 Hendrix (lot 2c) Rd, Raeford, NC 28376
315 Hendrix (lot 2c) Rd, Raeford, NC 28376 353 Hendrix (lot 1b) Rd, Raeford, NC 28376
353 Hendrix (lot 1b) Rd, Raeford, NC 28376 9701 Rockfish Rd, Fayetteville, NC 28376
9701 Rockfish Rd, Fayetteville, NC 28376 132 Cahill, Homesite 68 Ct, Raeford, NC 28376
132 Cahill, Homesite 68 Ct, Raeford, NC 28376![Property at 232 Penfield [lot 75] Way, Raeford, NC 28376, 3 beds, 2.5 baths](https://ssl.cdn-redfin.com/photo/448/islphoto/084/genIslnoResize.740084_2.jpg) 232 Penfield [lot 75] Way, Raeford, NC 28376
232 Penfield [lot 75] Way, Raeford, NC 28376 5566 Phillipi Church Rd, Raeford, NC 28376
5566 Phillipi Church Rd, Raeford, NC 28376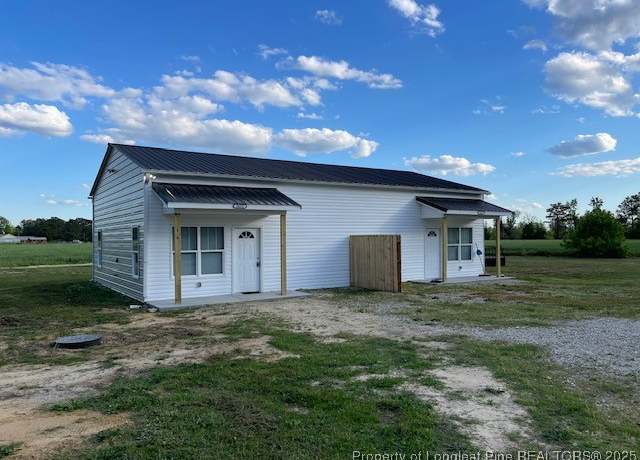 5654 5658 5670 N Shannon Rd, Shannon, NC 28386
5654 5658 5670 N Shannon Rd, Shannon, NC 28386 4802 Arabia Rd, Raeford, NC 28376
4802 Arabia Rd, Raeford, NC 28376 1232 Chason Rd, Lumber Bridge, NC 28357
1232 Chason Rd, Lumber Bridge, NC 28357 210 Presley St, Raeford, NC 28376
210 Presley St, Raeford, NC 28376 106 Kensley Ct, Raeford, NC 28376
106 Kensley Ct, Raeford, NC 28376 210 Presley (lot 27) St, Raeford, NC 28376
210 Presley (lot 27) St, Raeford, NC 28376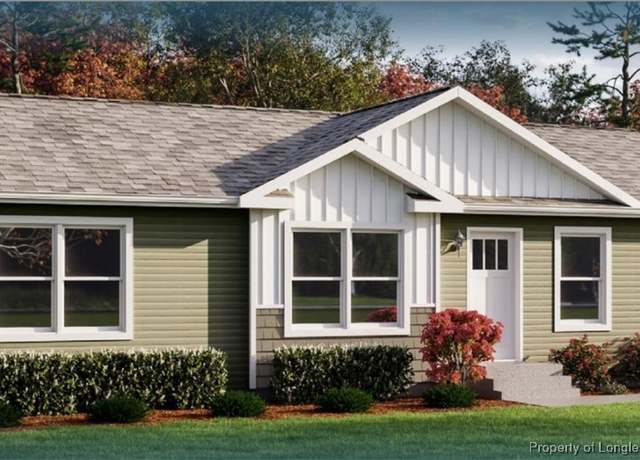 Lot 4 John Rd, Shannon, NC 28386
Lot 4 John Rd, Shannon, NC 28386![Property at 272 Penfield [lot 73] Way, Raeford, NC 28376, 3 beds, 2.5 baths](https://ssl.cdn-redfin.com/photo/448/islphoto/079/genIslnoResize.740079_0.jpg) 272 Penfield [lot 73] Way, Raeford, NC 28376
272 Penfield [lot 73] Way, Raeford, NC 28376![Property at 290 Penfield [lot 72] Way, Raeford, NC 28376, 3 beds, 2.5 baths](https://ssl.cdn-redfin.com/photo/448/islphoto/077/genIslnoResize.740077_0.jpg) 290 Penfield [lot 72] Way, Raeford, NC 28376
290 Penfield [lot 72] Way, Raeford, NC 28376![Property at 310 Penfield [lot 71] Way, Raeford, NC 28376, 3 beds, 2.5 baths](https://ssl.cdn-redfin.com/photo/448/islphoto/076/genIslnoResize.740076_0.jpg) 310 Penfield [lot 71] Way, Raeford, NC 28376
310 Penfield [lot 71] Way, Raeford, NC 28376![Property at 330 Penfield [lot 70] Way, Raeford, NC 28376, 3 beds, 2.5 baths](https://ssl.cdn-redfin.com/photo/448/islphoto/073/genIslnoResize.740073_0.jpg) 330 Penfield [lot 70] Way, Raeford, NC 28376
330 Penfield [lot 70] Way, Raeford, NC 28376![Property at 252 Penfield [lot 74] Way, Raeford, NC 28376, 3 beds, 2.5 baths](https://ssl.cdn-redfin.com/photo/448/islphoto/080/genIslnoResize.740080_3.jpg) 252 Penfield [lot 74] Way, Raeford, NC 28376
252 Penfield [lot 74] Way, Raeford, NC 28376![Property at 214 Penfield [lot 76] Way, Raeford, NC 28376, 3 beds, 2.5 baths](https://ssl.cdn-redfin.com/photo/448/islphoto/085/genIslnoResize.740085_1.jpg) 214 Penfield [lot 76] Way, Raeford, NC 28376
214 Penfield [lot 76] Way, Raeford, NC 28376 3591 Arabia Rd, Raeford, NC 28376
3591 Arabia Rd, Raeford, NC 28376 3571 Arabia Rd, Raeford, NC 28376
3571 Arabia Rd, Raeford, NC 28376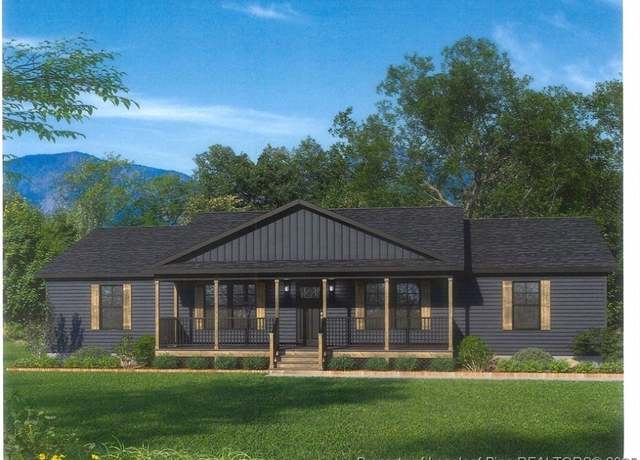 Lot 3 John Rd, Shannon, NC 28386
Lot 3 John Rd, Shannon, NC 28386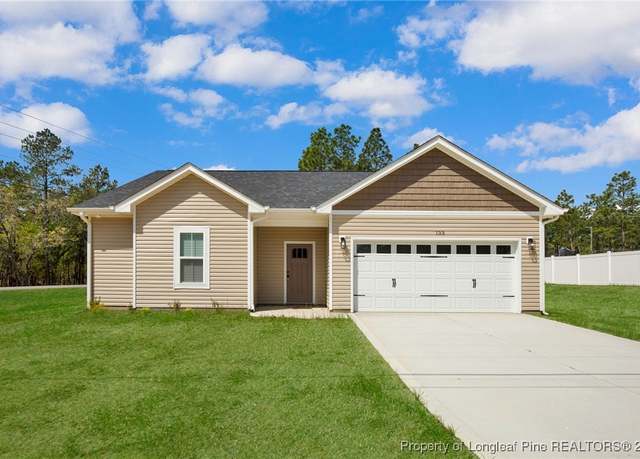 133 Mumford Rd, Raeford, NC 28376
133 Mumford Rd, Raeford, NC 28376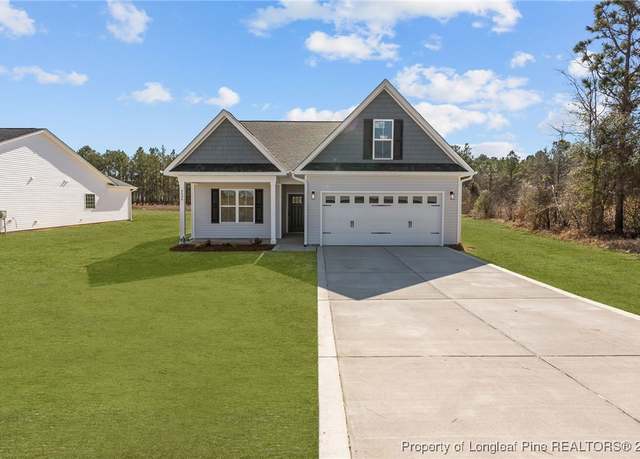 5534 Phillipi Church Rd, Raeford, NC 28376
5534 Phillipi Church Rd, Raeford, NC 28376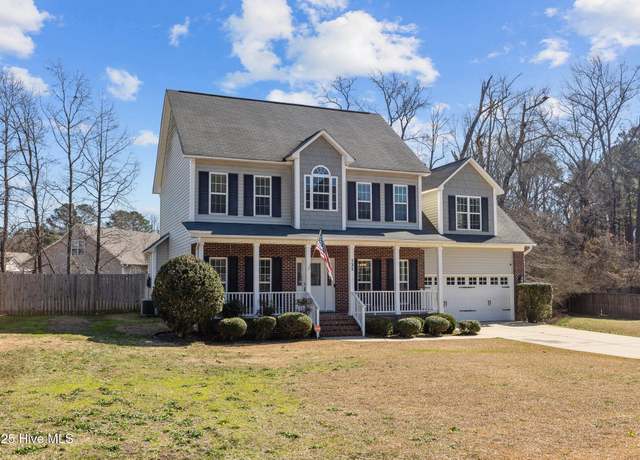 135 Rocktree Ct, Raeford, NC 28376
135 Rocktree Ct, Raeford, NC 28376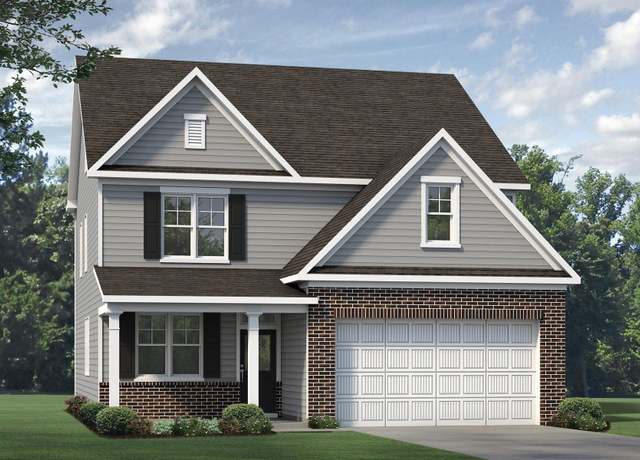 115 Cahill #62, Raeford, NC 28376
115 Cahill #62, Raeford, NC 28376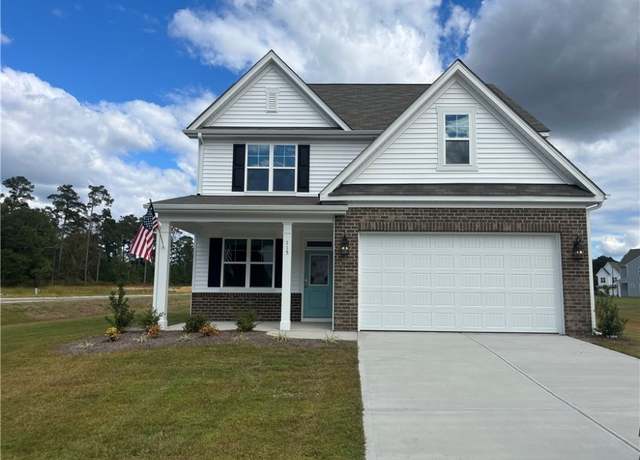 115 Cahill, Homesite 62 Ct, Raeford, NC 28376
115 Cahill, Homesite 62 Ct, Raeford, NC 28376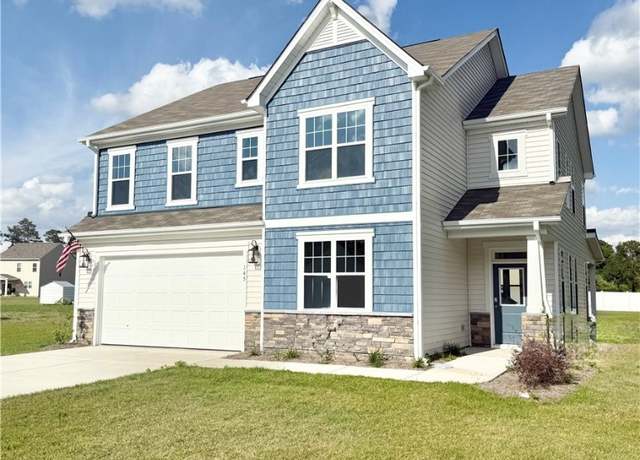 145 Cahill, Homesite 64 Ct, Raeford, NC 28376
145 Cahill, Homesite 64 Ct, Raeford, NC 28376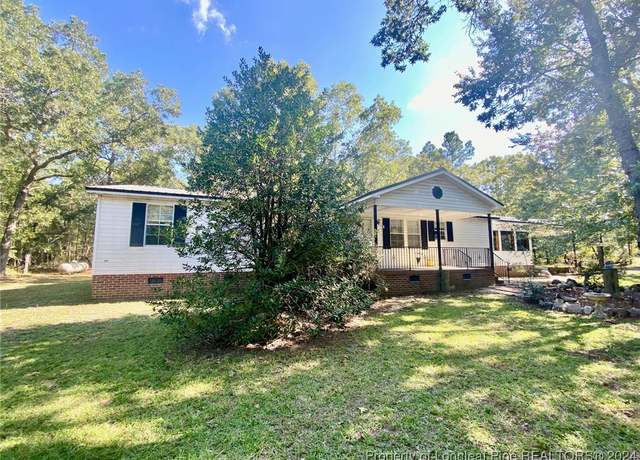 350 Welsh Rd, Raeford, NC 28376
350 Welsh Rd, Raeford, NC 28376

 United States
United States Canada
Canada