
Based on information submitted to the MLS GRID as of Sat Jun 14 2025. All data is obtained from various sources and may not have been verified by broker or MLS GRID. Supplied Open House Information is subject to change without notice. All information should be independently reviewed and verified for accuracy. Properties may or may not be listed by the office/agent presenting the information.
More to explore in Walter M Williams High, NC
- Featured
- Price
- Bedroom
Popular Markets in North Carolina
- Charlotte homes for sale$449,500
- Raleigh homes for sale$450,645
- Cary homes for sale$600,000
- Durham homes for sale$441,500
- Asheville homes for sale$589,000
- Greensboro homes for sale$310,000
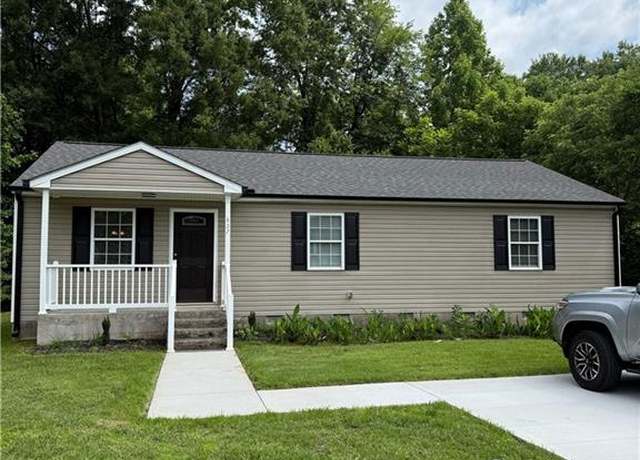 427 Elm Ct, Burlington, NC 27217
427 Elm Ct, Burlington, NC 27217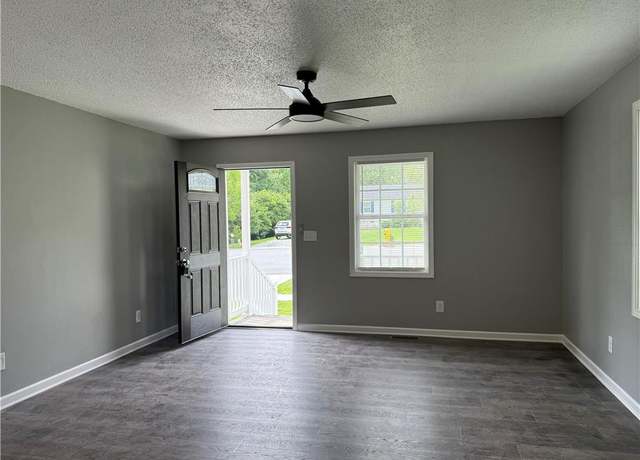 427 Elm Ct, Burlington, NC 27217
427 Elm Ct, Burlington, NC 27217 427 Elm Ct, Burlington, NC 27217
427 Elm Ct, Burlington, NC 27217
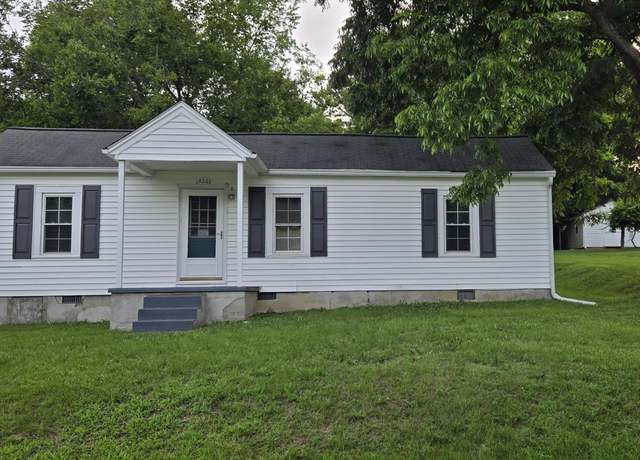 426 Smith St, Burlington, NC 27217
426 Smith St, Burlington, NC 27217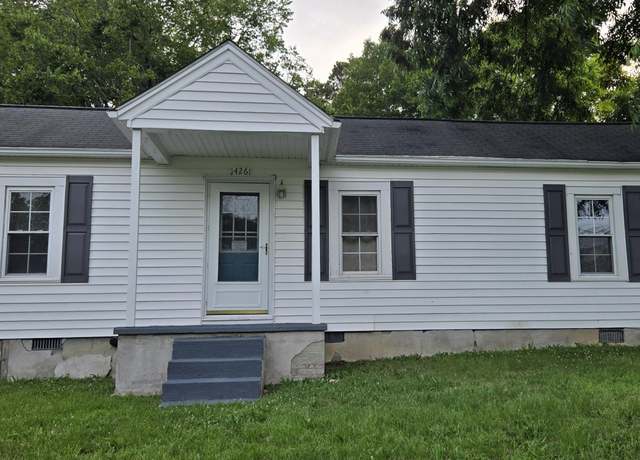 426 Smith St, Burlington, NC 27217
426 Smith St, Burlington, NC 27217 426 Smith St, Burlington, NC 27217
426 Smith St, Burlington, NC 27217 412 Whitt Ave, Burlington, NC 27215
412 Whitt Ave, Burlington, NC 27215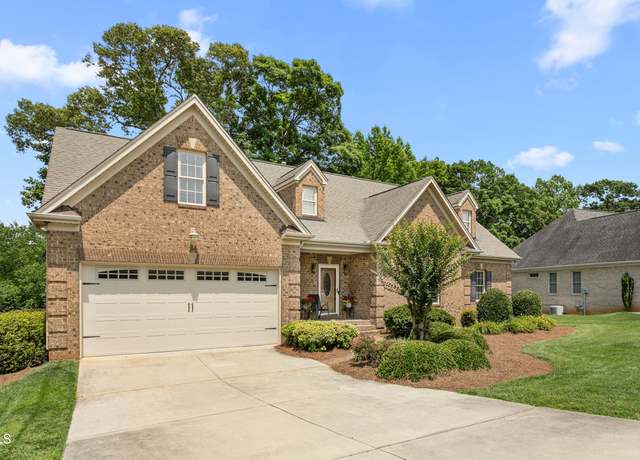 412 Whitt Ave, Burlington, NC 27215
412 Whitt Ave, Burlington, NC 27215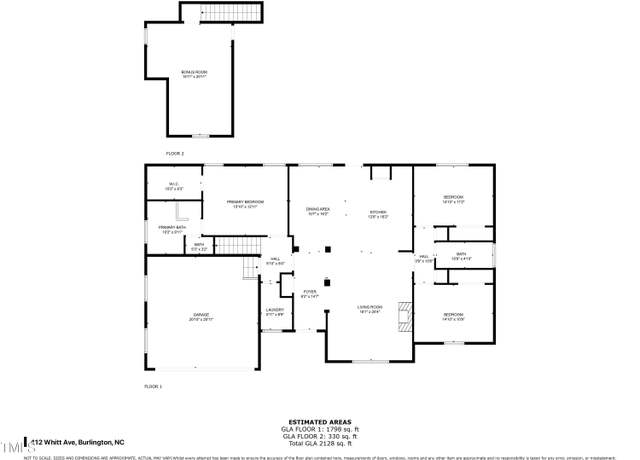 412 Whitt Ave, Burlington, NC 27215
412 Whitt Ave, Burlington, NC 27215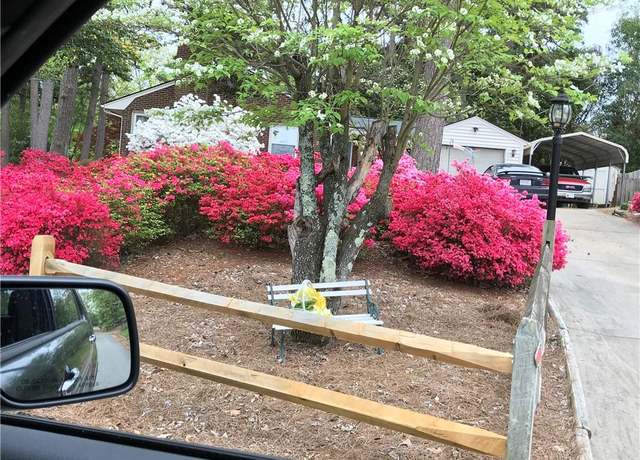 200 Trail Two, Burlington, NC 27215
200 Trail Two, Burlington, NC 27215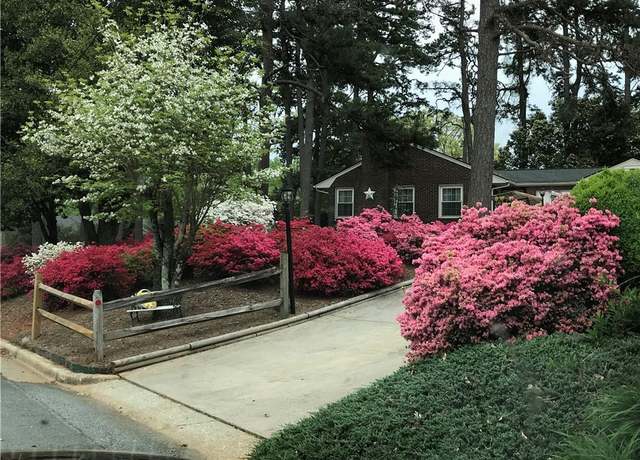 200 Trail Two, Burlington, NC 27215
200 Trail Two, Burlington, NC 27215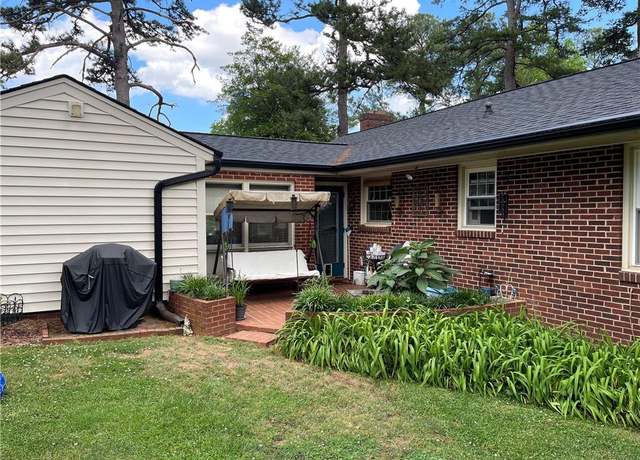 200 Trail Two, Burlington, NC 27215
200 Trail Two, Burlington, NC 27215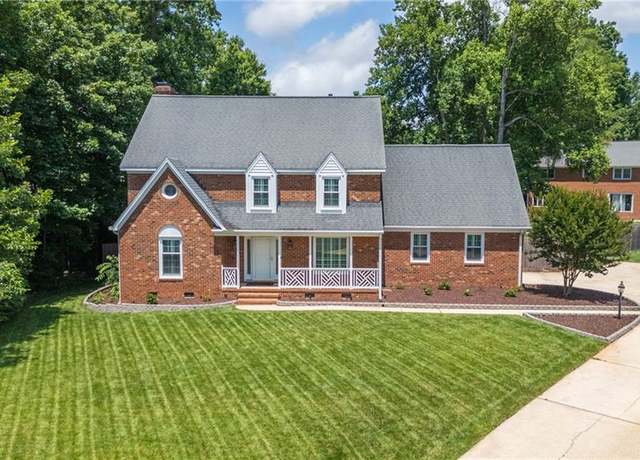 213 Brompton Ct, Burlington, NC 27215
213 Brompton Ct, Burlington, NC 27215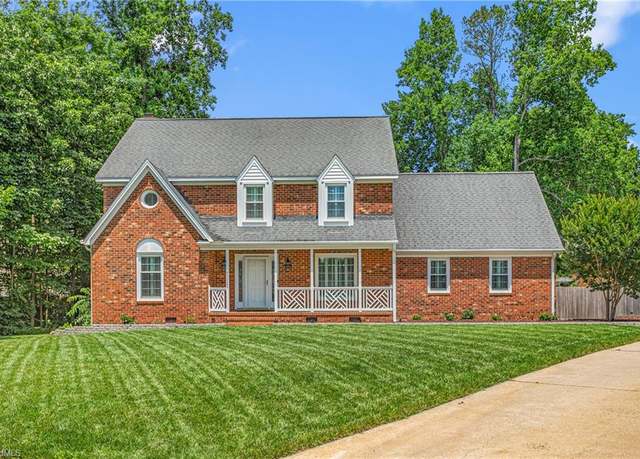 213 Brompton Ct, Burlington, NC 27215
213 Brompton Ct, Burlington, NC 27215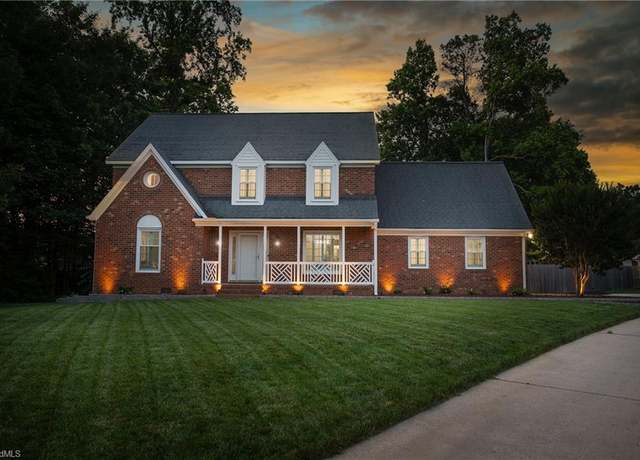 213 Brompton Ct, Burlington, NC 27215
213 Brompton Ct, Burlington, NC 27215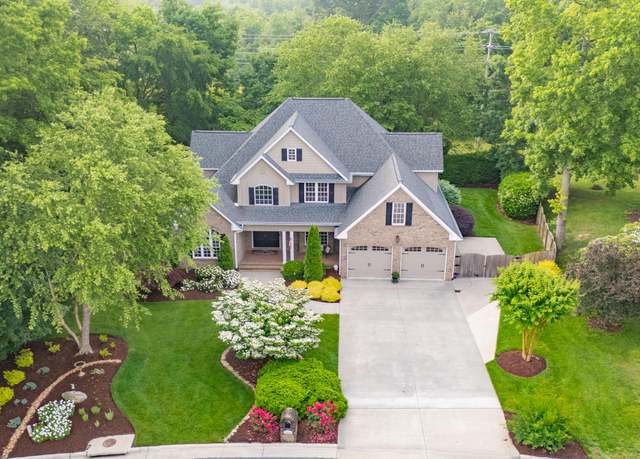 3024 Weston Ct, Burlington, NC 27215
3024 Weston Ct, Burlington, NC 27215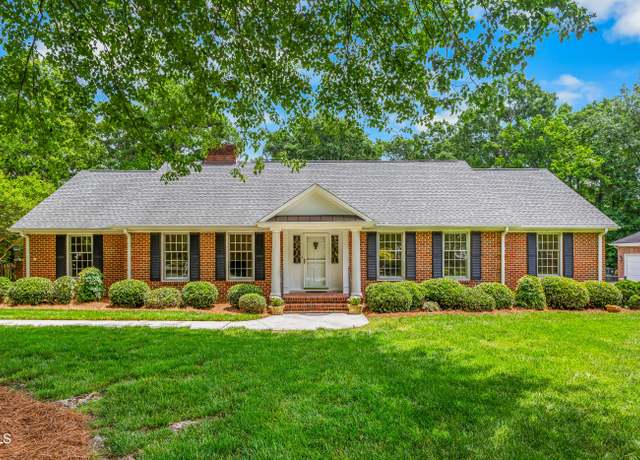 417 N Gurney St, Burlington, NC 27215
417 N Gurney St, Burlington, NC 27215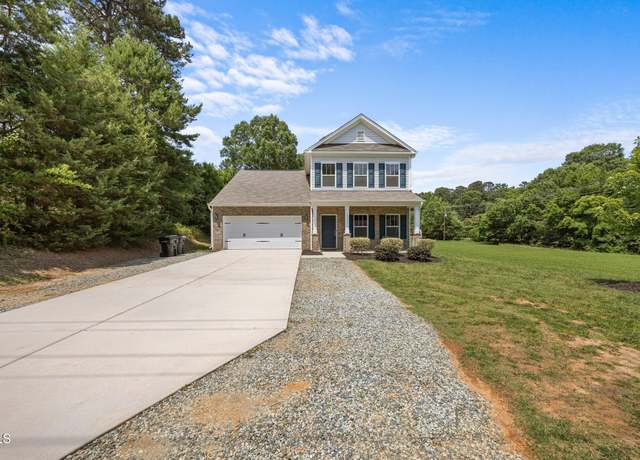 2021 W Front St, Burlington, NC 27215
2021 W Front St, Burlington, NC 27215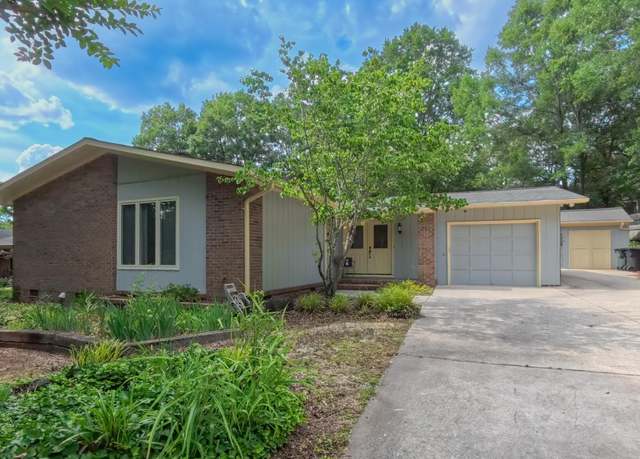 1815 Hawthorne Ln, Burlington, NC 27215
1815 Hawthorne Ln, Burlington, NC 27215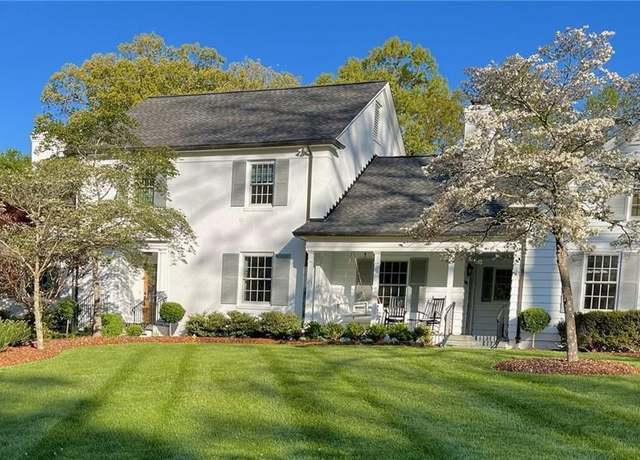 1004 E Willowbrook Dr, Burlington, NC 27215
1004 E Willowbrook Dr, Burlington, NC 27215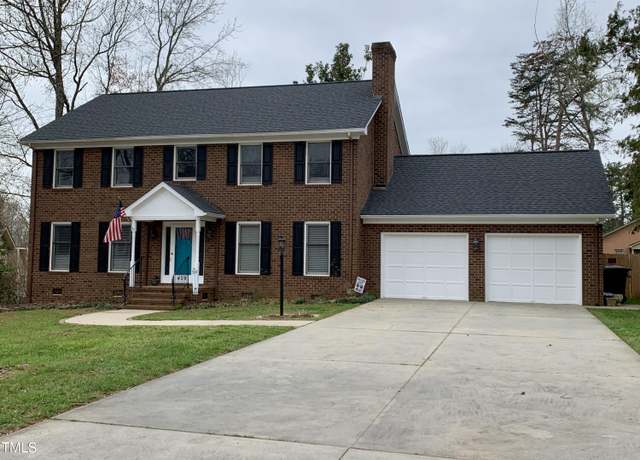 408 Greenfern Ct, Burlington, NC 27215
408 Greenfern Ct, Burlington, NC 27215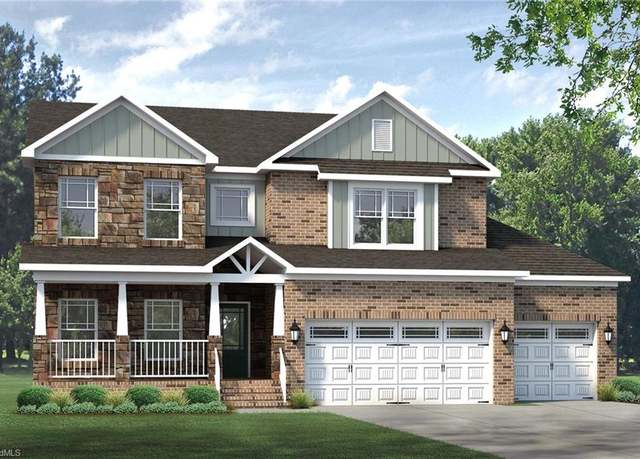 1089 Tulloch Ct #207, Burlington, NC 27215
1089 Tulloch Ct #207, Burlington, NC 27215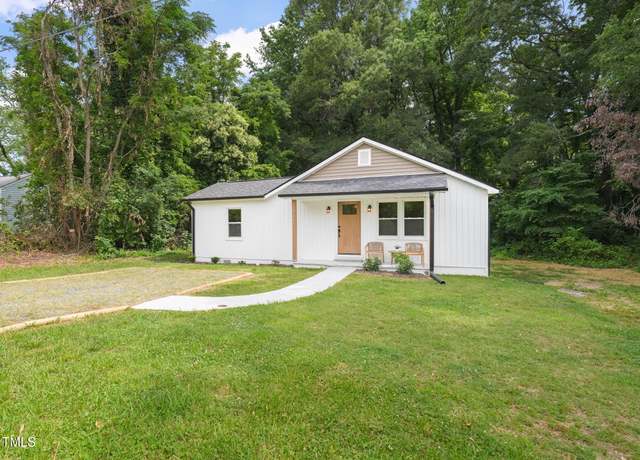 1621 N Park Ave, Burlington, NC 27217
1621 N Park Ave, Burlington, NC 27217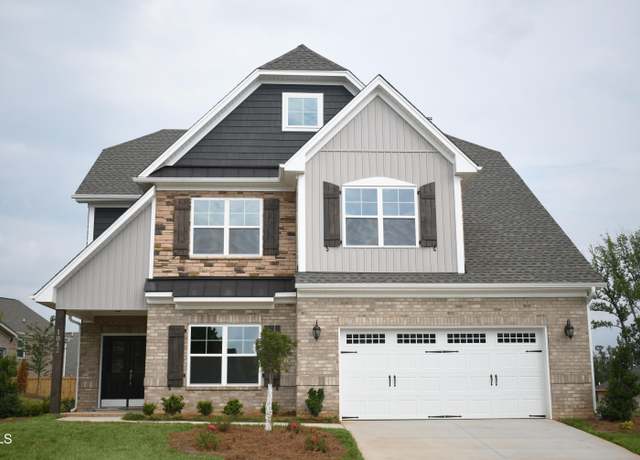 1042 Tulloch Court Ct #213, Burlington, NC 27215
1042 Tulloch Court Ct #213, Burlington, NC 27215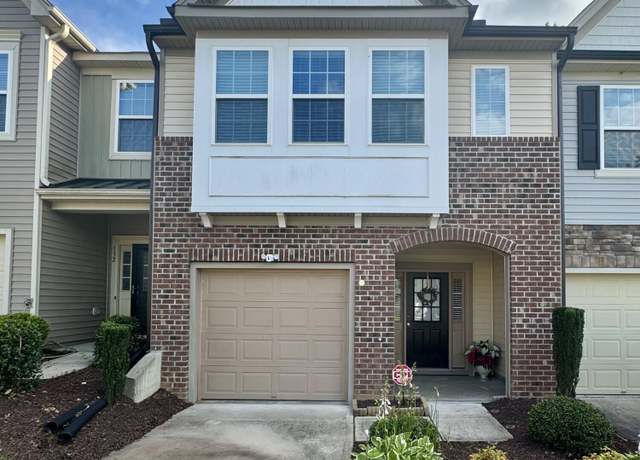 136 Thornhill Dr, Burlington, NC 27215
136 Thornhill Dr, Burlington, NC 27215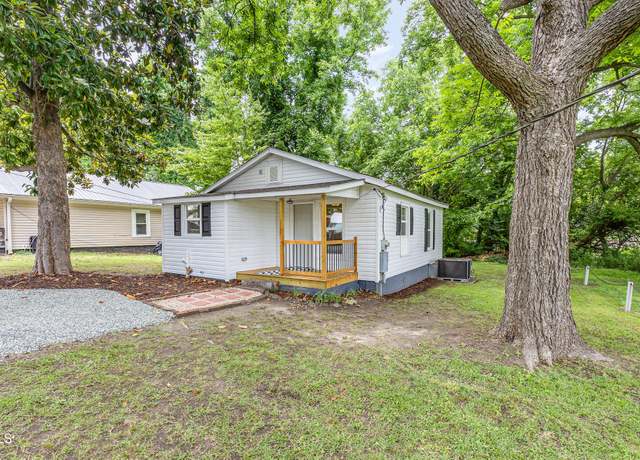 121 Lena Ct, Burlington, NC 27217
121 Lena Ct, Burlington, NC 27217 2067 Glenkirk Dr, Burlington, NC 27215
2067 Glenkirk Dr, Burlington, NC 27215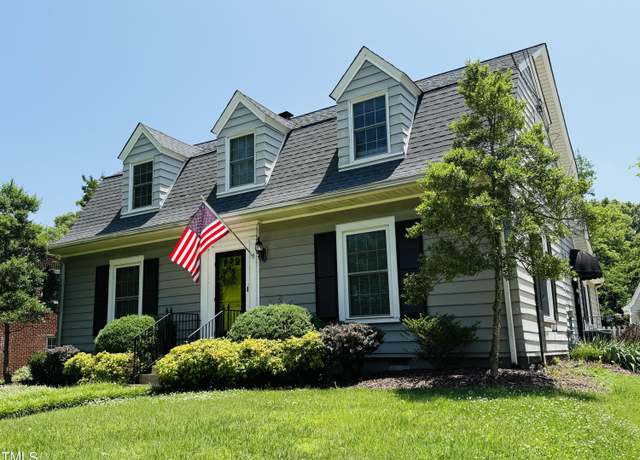 1110 Edgewood Ave, Burlington, NC 27215
1110 Edgewood Ave, Burlington, NC 27215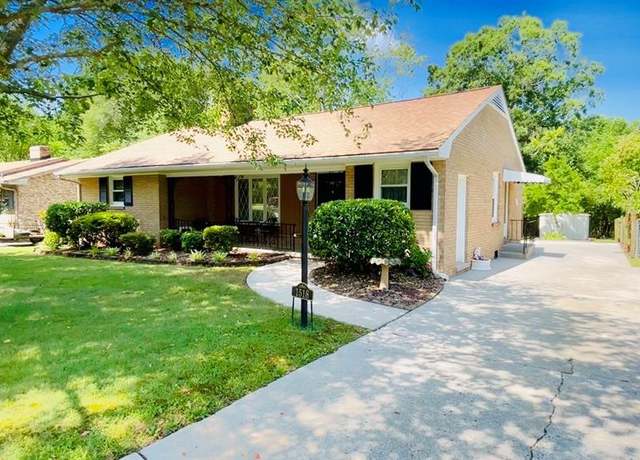 1518 Sherwood Dr, Burlington, NC 27215
1518 Sherwood Dr, Burlington, NC 27215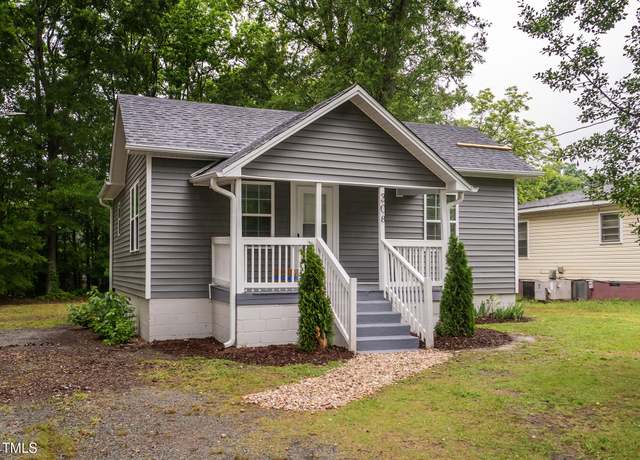 308 Caswell St, Burlington, NC 27217
308 Caswell St, Burlington, NC 27217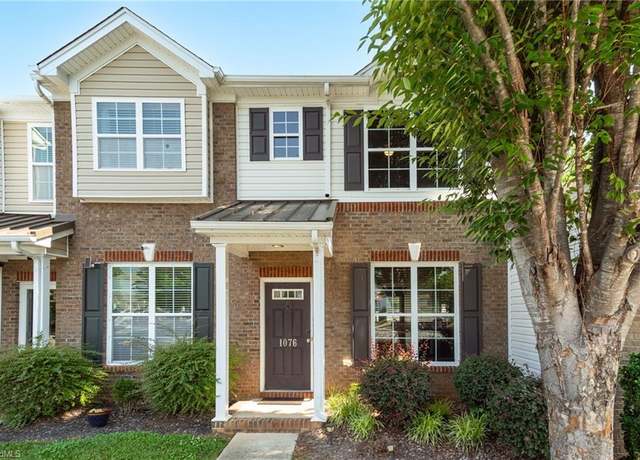 1076 Kelso Ln, Burlington, NC 27215
1076 Kelso Ln, Burlington, NC 27215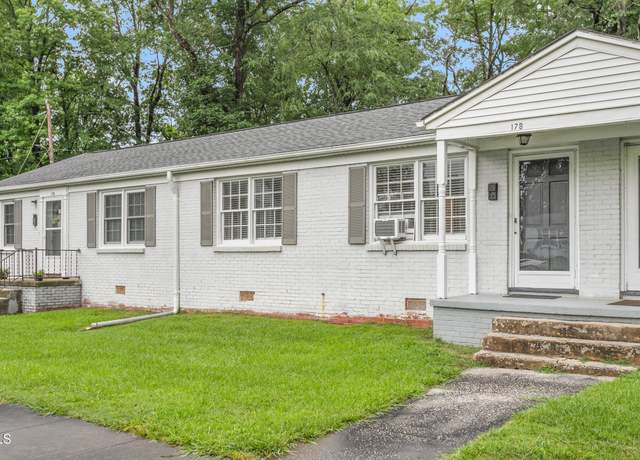 1400 Roslyn Dr Unit 17b, Burlington, NC 27215
1400 Roslyn Dr Unit 17b, Burlington, NC 27215 3404 Garden Rd, Burlington, NC 27215
3404 Garden Rd, Burlington, NC 27215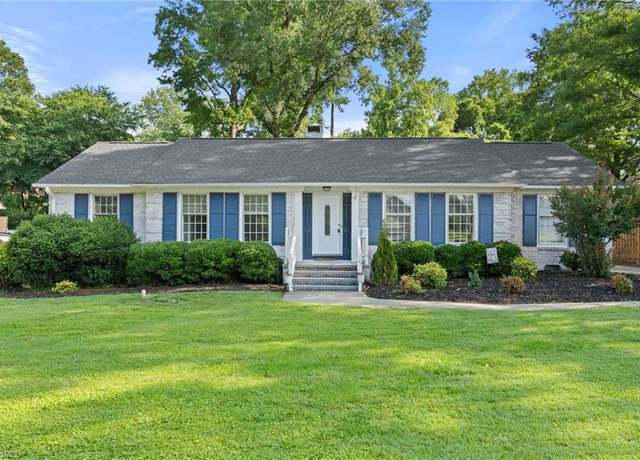 1911 Woodland Ave, Burlington, NC 27215
1911 Woodland Ave, Burlington, NC 27215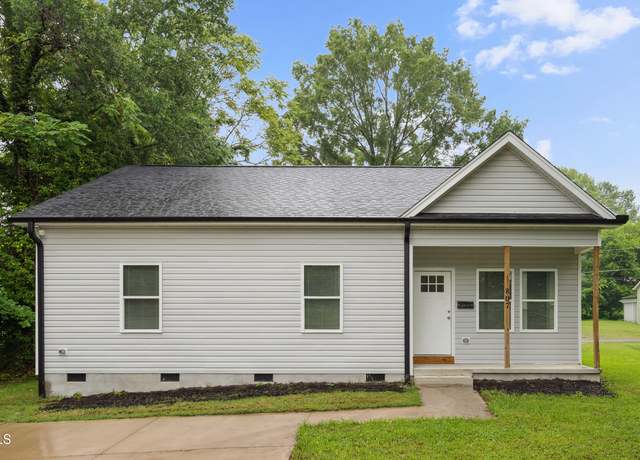 807 S Mebane St, Burlington, NC 27215
807 S Mebane St, Burlington, NC 27215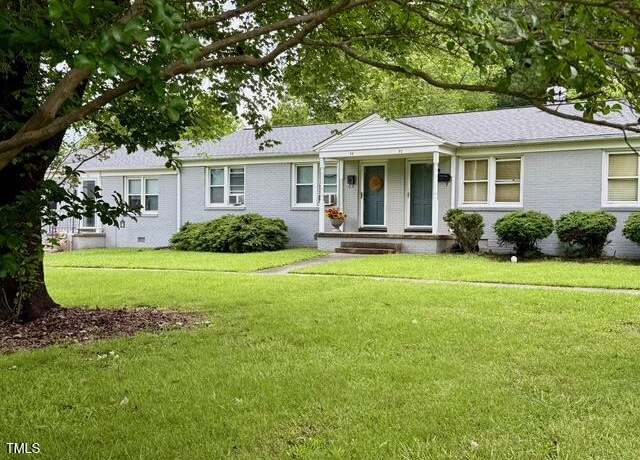 1500 Brent Ct Unit 9b, Burlington, NC 27215
1500 Brent Ct Unit 9b, Burlington, NC 27215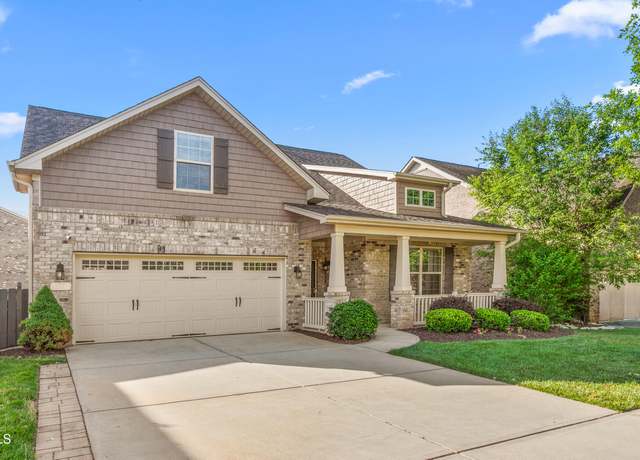 4110 Argyle Trl, Burlington, NC 27215
4110 Argyle Trl, Burlington, NC 27215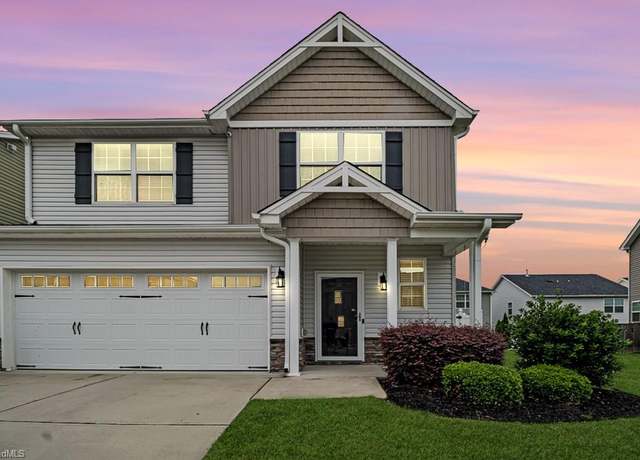 1881 Huntley Way, Burlington, NC 27215
1881 Huntley Way, Burlington, NC 27215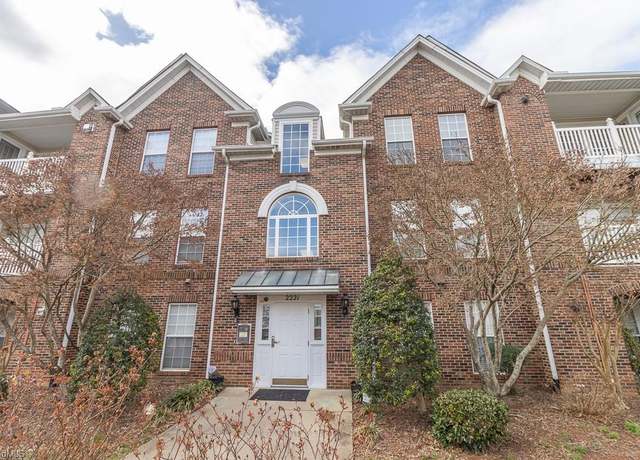 2221 #314 Delaney Dr, Burlington, NC 27215
2221 #314 Delaney Dr, Burlington, NC 27215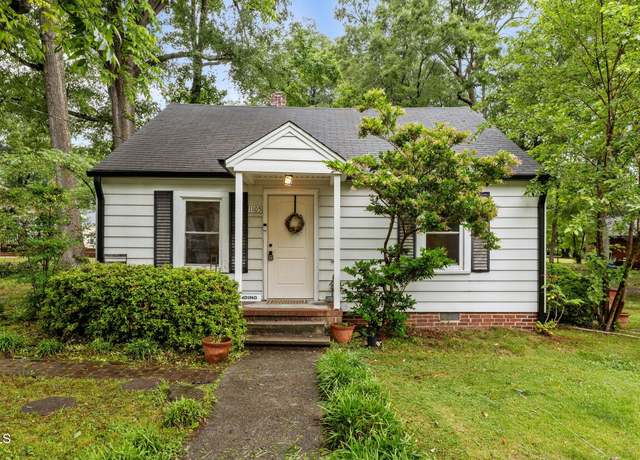 1105 Hawthorne Ln, Burlington, NC 27215
1105 Hawthorne Ln, Burlington, NC 27215 2221 Delaney Dr #112, Burlington, NC 27215
2221 Delaney Dr #112, Burlington, NC 27215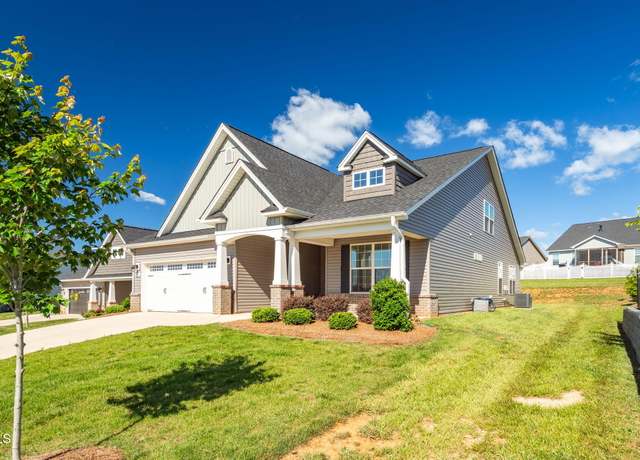 1085 Lobdale Ct, Burlington, NC 27215
1085 Lobdale Ct, Burlington, NC 27215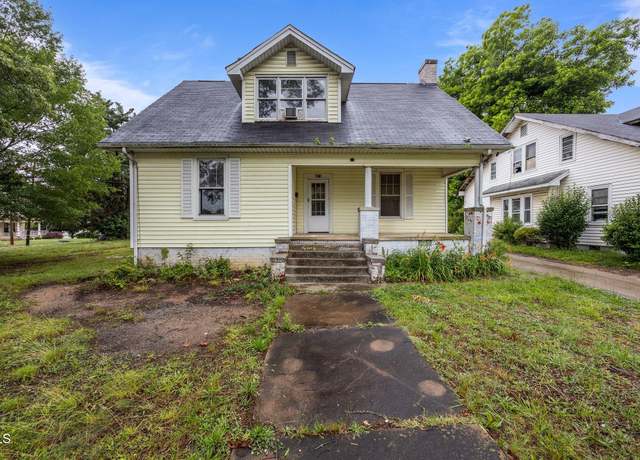 421 E Morehead St, Burlington, NC 27215
421 E Morehead St, Burlington, NC 27215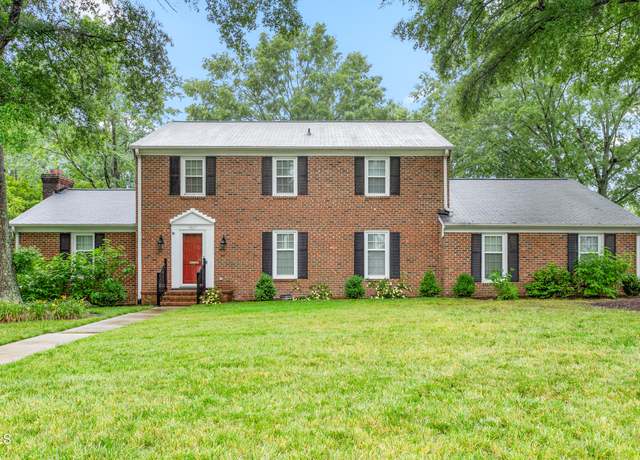 3027 Truitt Dr, Burlington, NC 27215
3027 Truitt Dr, Burlington, NC 27215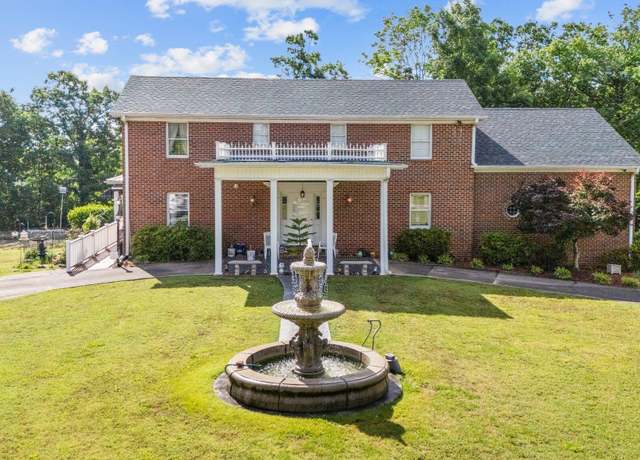 4024 Rural Retreat Rd, Burlington, NC 27215
4024 Rural Retreat Rd, Burlington, NC 27215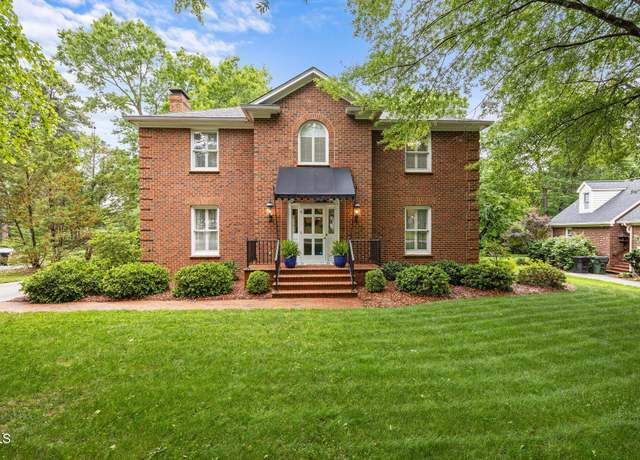 441 Fieldstone Dr, Burlington, NC 27215
441 Fieldstone Dr, Burlington, NC 27215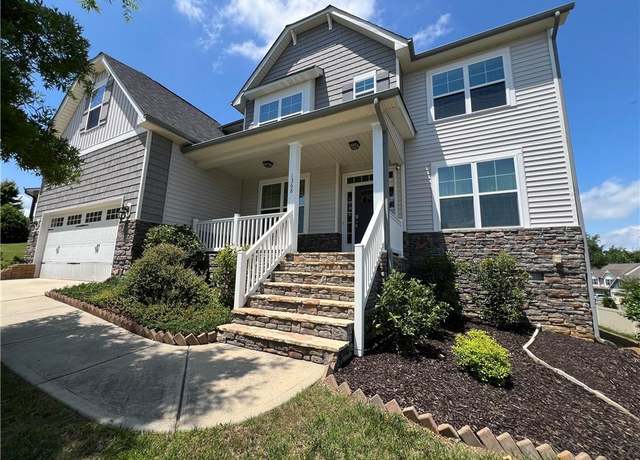 1368 Falkirk Dr, Burlington, NC 27215
1368 Falkirk Dr, Burlington, NC 27215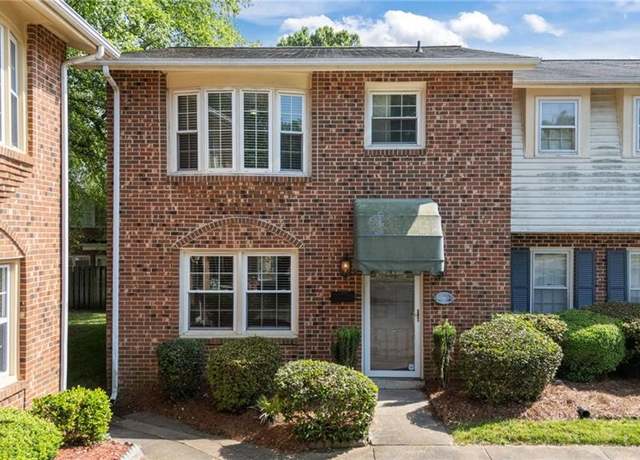 516 Peele St Unit A, Burlington, NC 27215
516 Peele St Unit A, Burlington, NC 27215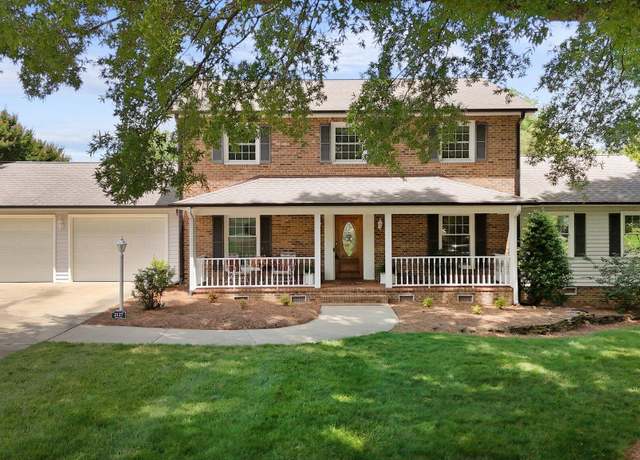 2127 Somers Ave, Burlington, NC 27215
2127 Somers Ave, Burlington, NC 27215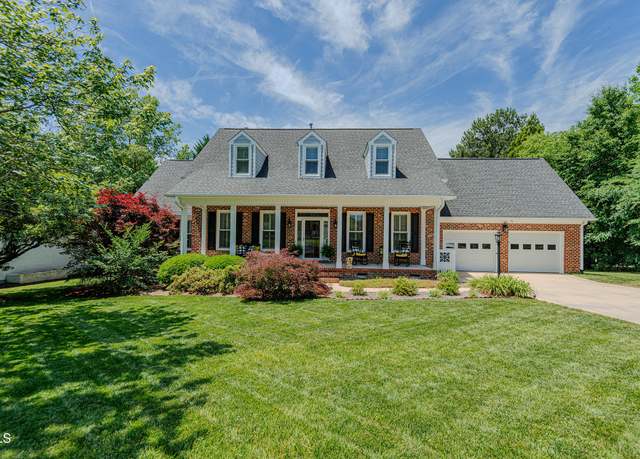 114 Fieldstone Dr, Burlington, NC 27215
114 Fieldstone Dr, Burlington, NC 27215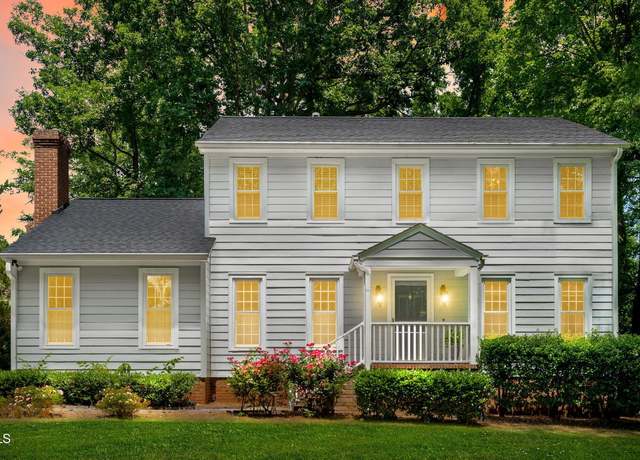 2107 Somers Ave, Burlington, NC 27215
2107 Somers Ave, Burlington, NC 27215

 United States
United States Canada
Canada