Loading...
Loading...
Loading...
More to explore in Edward C Reed High School, NV
- Featured
- Price
- Bedroom
Popular Markets in Nevada
- Las Vegas homes for sale$478,944
- Henderson homes for sale$547,290
- Reno homes for sale$579,000
- North Las Vegas homes for sale$429,994
- Carson City homes for sale$518,582
- Incline Village homes for sale$1,650,000
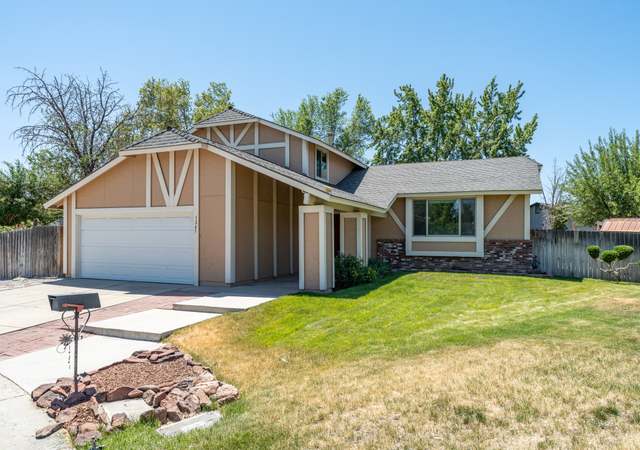 1245 Junction Ct, Sparks, NV 89434
1245 Junction Ct, Sparks, NV 89434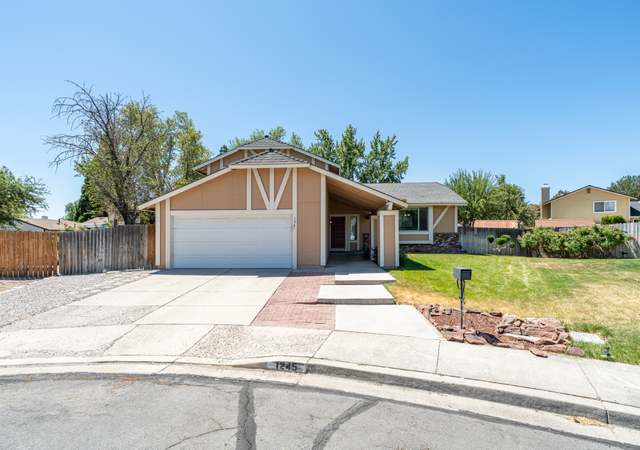 1245 Junction Ct, Sparks, NV 89434
1245 Junction Ct, Sparks, NV 89434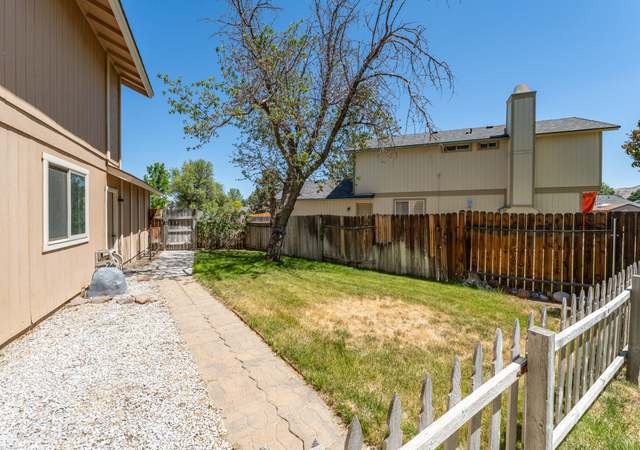 1245 Junction Ct, Sparks, NV 89434
1245 Junction Ct, Sparks, NV 89434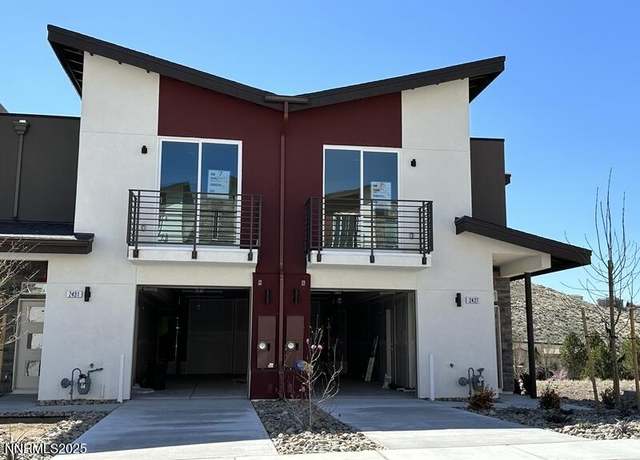 2427 Tecumseh Way #8, Sparks, NV 89436
2427 Tecumseh Way #8, Sparks, NV 89436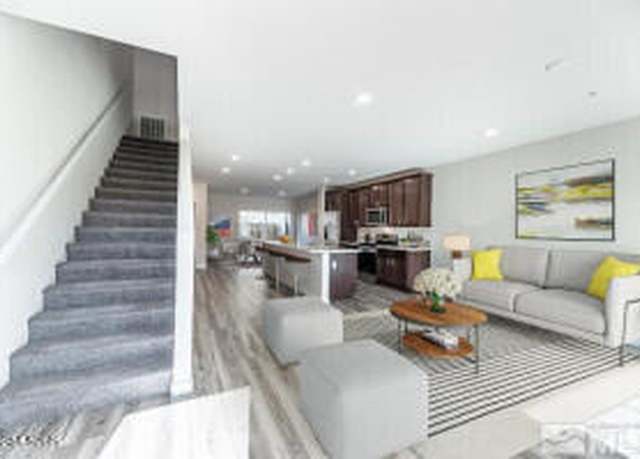 2427 Tecumseh Way #8, Sparks, NV 89436
2427 Tecumseh Way #8, Sparks, NV 89436 1486 Lambrays Ct, Sparks, NV 89436
1486 Lambrays Ct, Sparks, NV 89436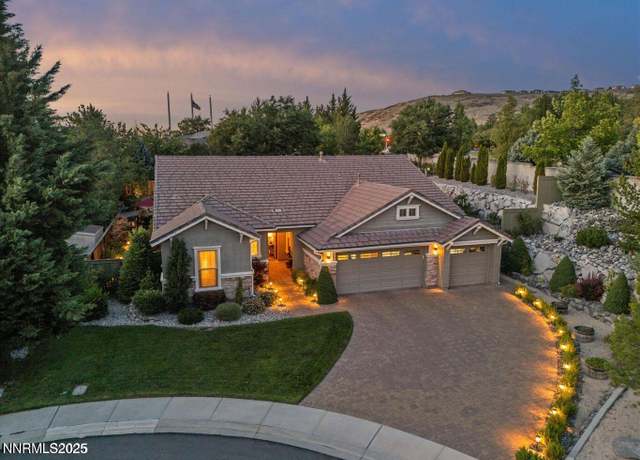 1486 Lambrays Ct, Sparks, NV 89436
1486 Lambrays Ct, Sparks, NV 89436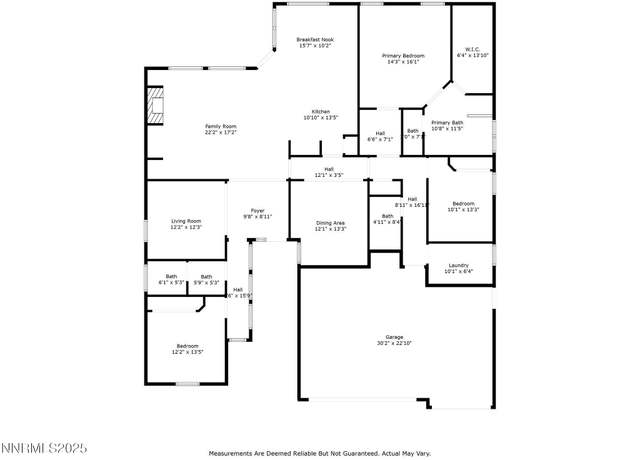 1486 Lambrays Ct, Sparks, NV 89436
1486 Lambrays Ct, Sparks, NV 89436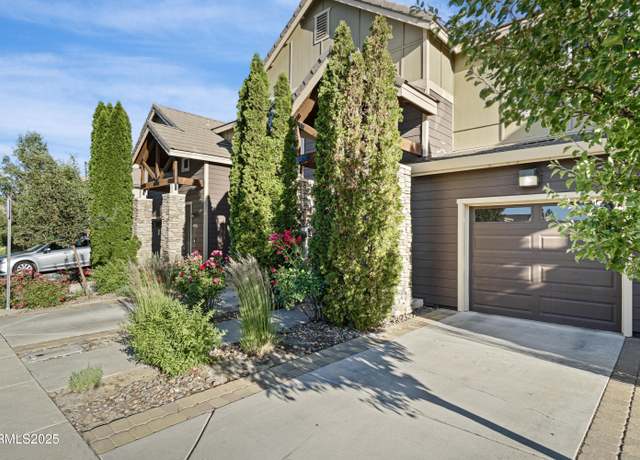 4809 Bougainvillea Cir, Sparks, NV 89436
4809 Bougainvillea Cir, Sparks, NV 89436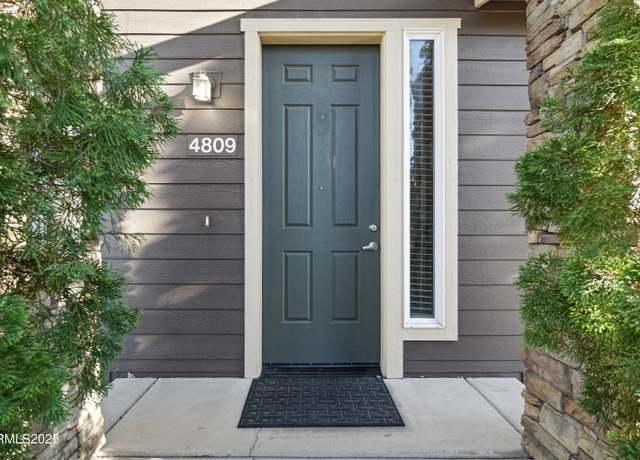 4809 Bougainvillea Cir, Sparks, NV 89436
4809 Bougainvillea Cir, Sparks, NV 89436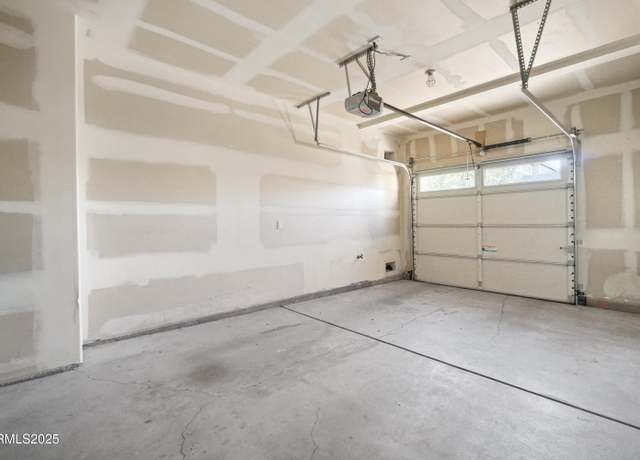 4809 Bougainvillea Cir, Sparks, NV 89436
4809 Bougainvillea Cir, Sparks, NV 89436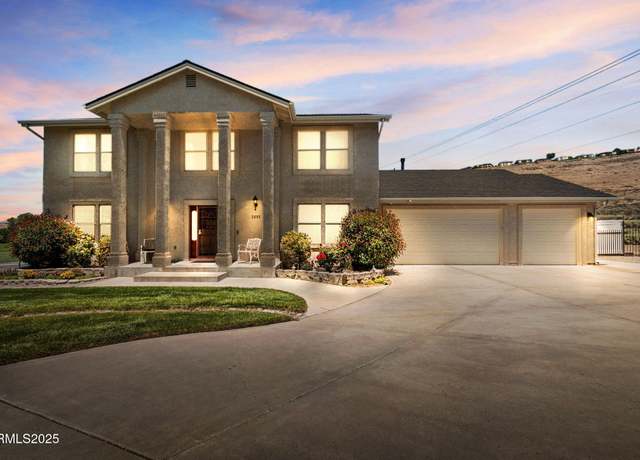 3555 Vista Blvd, Sparks, NV 89436
3555 Vista Blvd, Sparks, NV 89436 3555 Vista Blvd, Sparks, NV 89436
3555 Vista Blvd, Sparks, NV 89436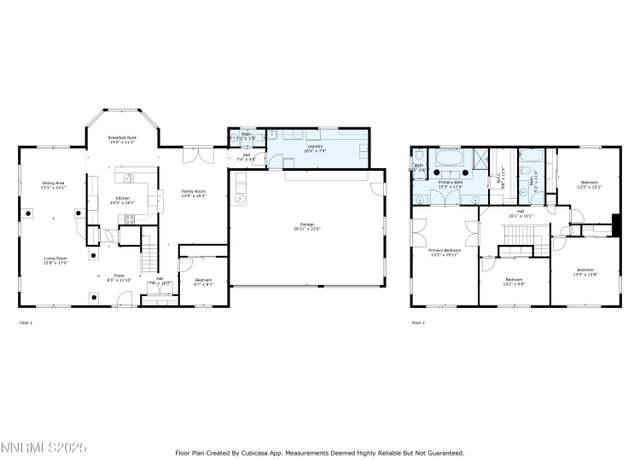 3555 Vista Blvd, Sparks, NV 89436
3555 Vista Blvd, Sparks, NV 89436 1273 Junction Dr, Sparks, NV 89434
1273 Junction Dr, Sparks, NV 89434 70 Blue Skies Ct, Sparks, NV 89436
70 Blue Skies Ct, Sparks, NV 89436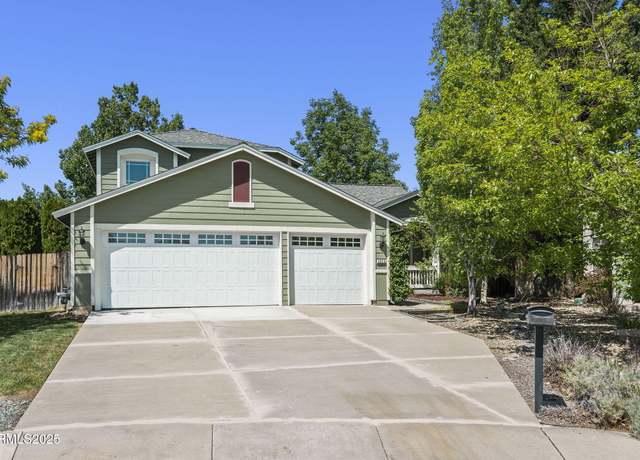 4950 San Diego Ct, Sparks, NV 89436
4950 San Diego Ct, Sparks, NV 89436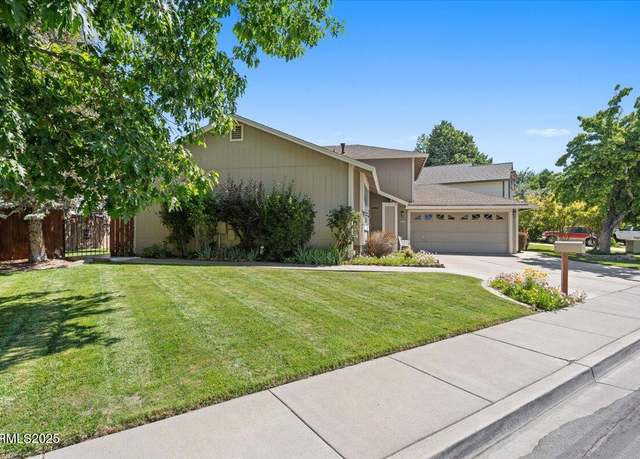 4492 Trenton Ct, Sparks, NV 89436
4492 Trenton Ct, Sparks, NV 89436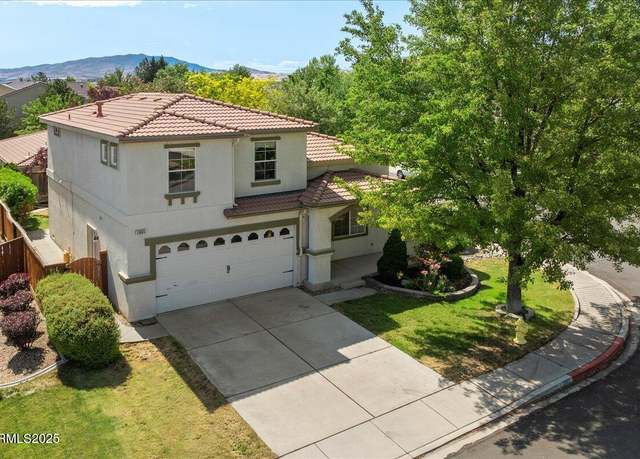 2865 Cintoia Dr, Sparks, NV 89434
2865 Cintoia Dr, Sparks, NV 89434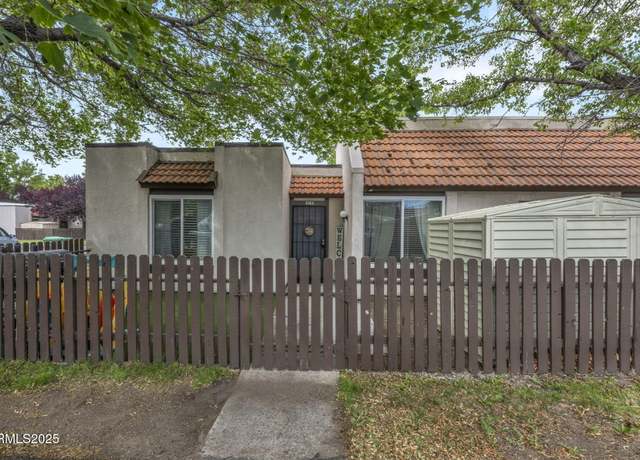 1041 Baywood Dr Unit B, Sparks, NV 89434
1041 Baywood Dr Unit B, Sparks, NV 89434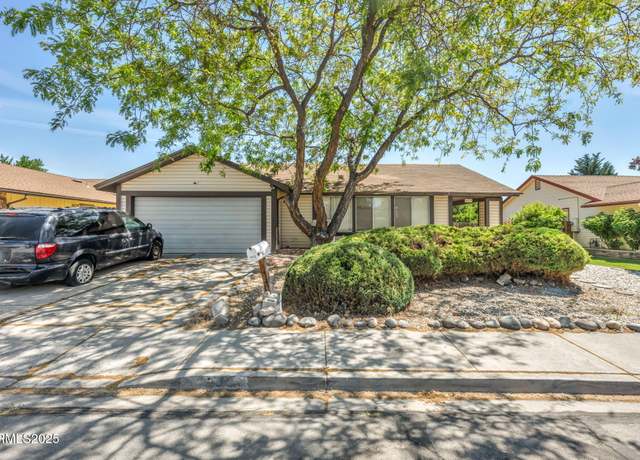 3553 Willowdale Dr, Sparks, NV 89434
3553 Willowdale Dr, Sparks, NV 89434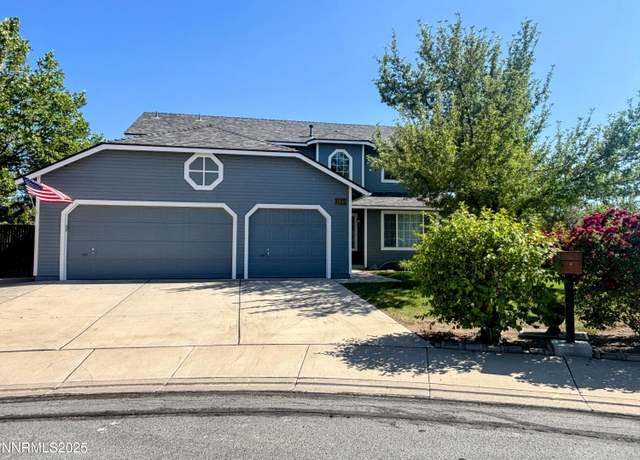 1175 La Cresta Ct, Sparks, NV 89436
1175 La Cresta Ct, Sparks, NV 89436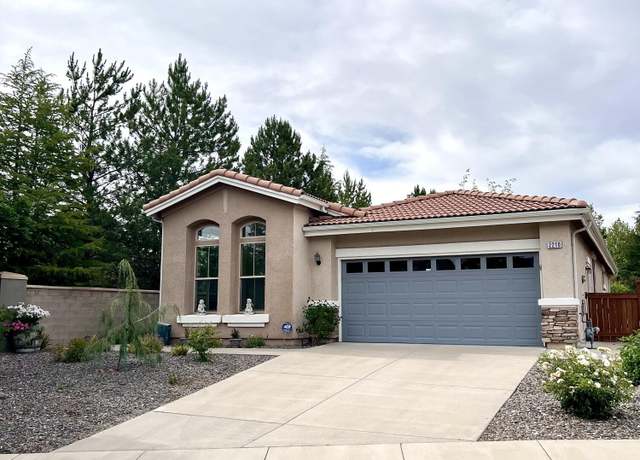 2210 Meritage Dr, Sparks, NV 89434
2210 Meritage Dr, Sparks, NV 89434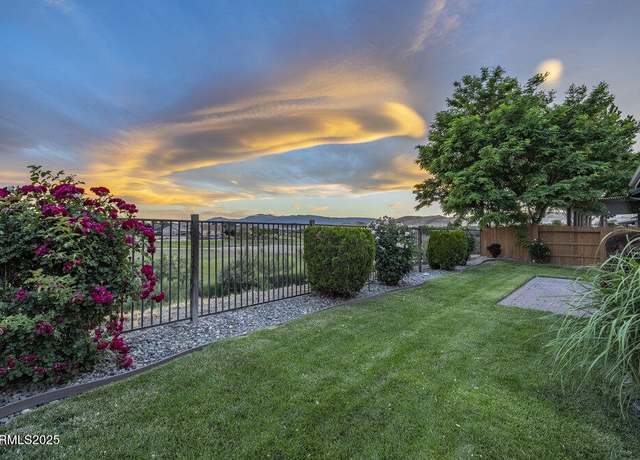 1131 Turnberry Dr, Sparks, NV 89436
1131 Turnberry Dr, Sparks, NV 89436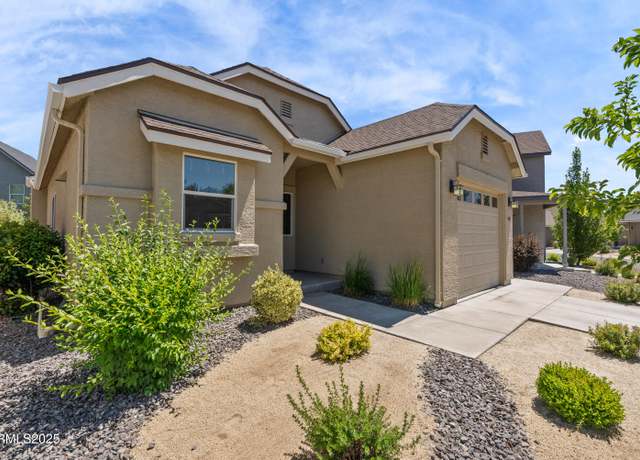 939 Floral Ridge Way, Sparks, NV 89436
939 Floral Ridge Way, Sparks, NV 89436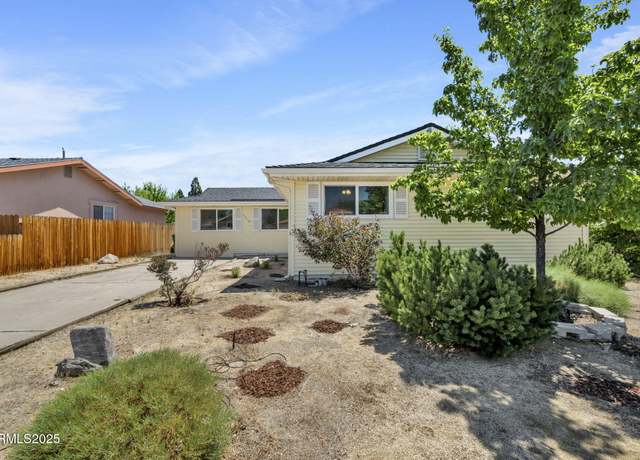 3310 Delna Dr, Sparks, NV 89431
3310 Delna Dr, Sparks, NV 89431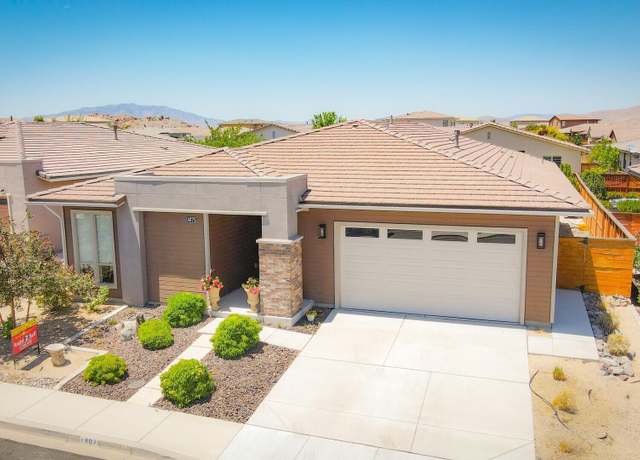 4675 Chromium Way, Sparks, NV 89436
4675 Chromium Way, Sparks, NV 89436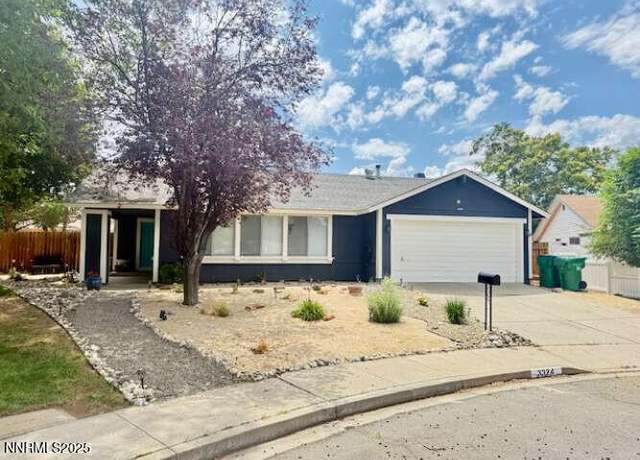 3324 Danville Dr, Sparks, NV 89434
3324 Danville Dr, Sparks, NV 89434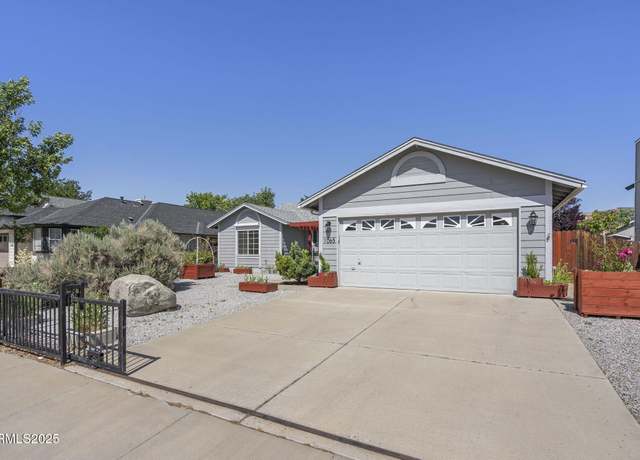 1065 Caboose Ct, Sparks, NV 89434
1065 Caboose Ct, Sparks, NV 89434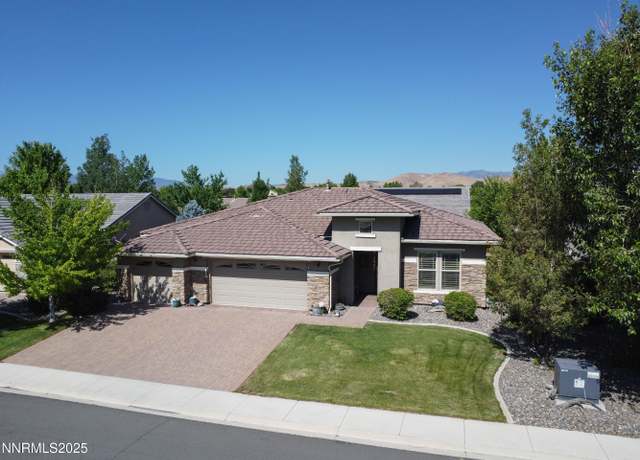 4883 Brunello Dr, Sparks, NV 89436
4883 Brunello Dr, Sparks, NV 89436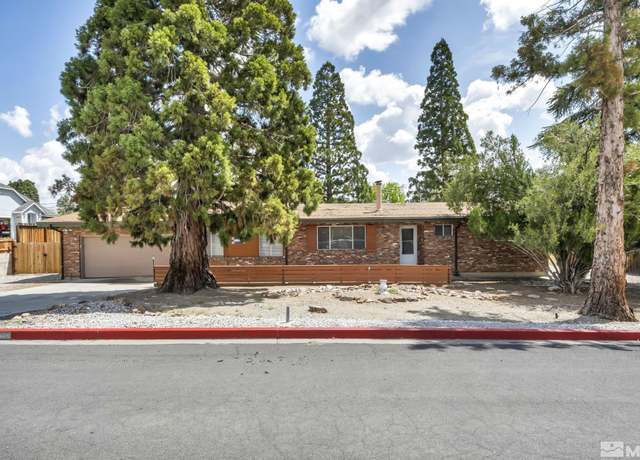 3430 Gwynelle Ct, Sparks, NV 89431
3430 Gwynelle Ct, Sparks, NV 89431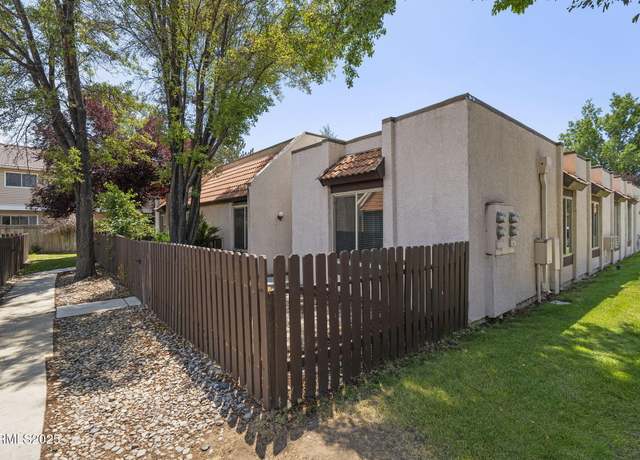 1009 Baywood Dr Unit C, Sparks, NV 89434
1009 Baywood Dr Unit C, Sparks, NV 89434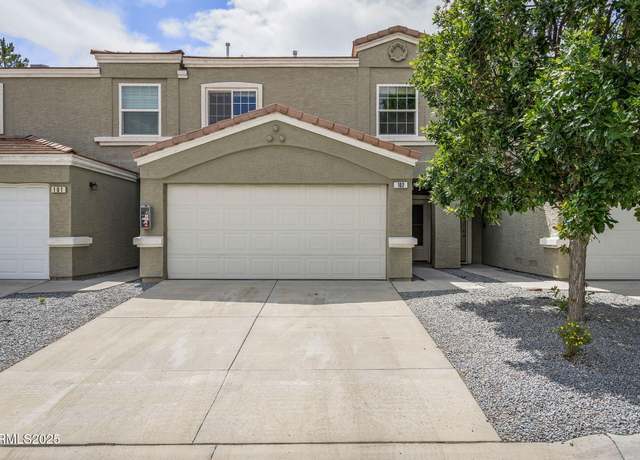 5655 El Paseo Dr #102, Sparks, NV 89436
5655 El Paseo Dr #102, Sparks, NV 89436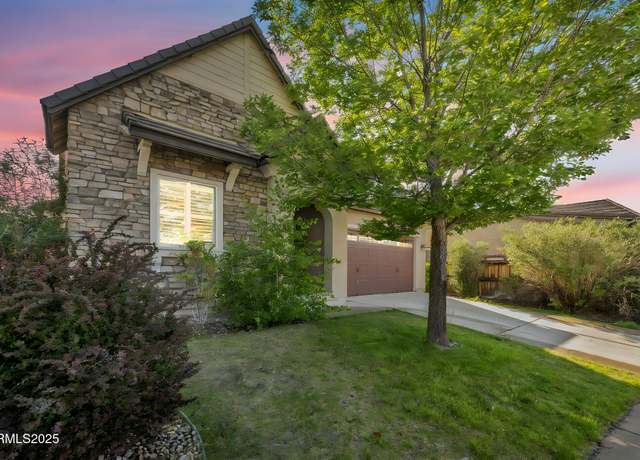 5310 Healing Stone Ct, Sparks, NV 89436
5310 Healing Stone Ct, Sparks, NV 89436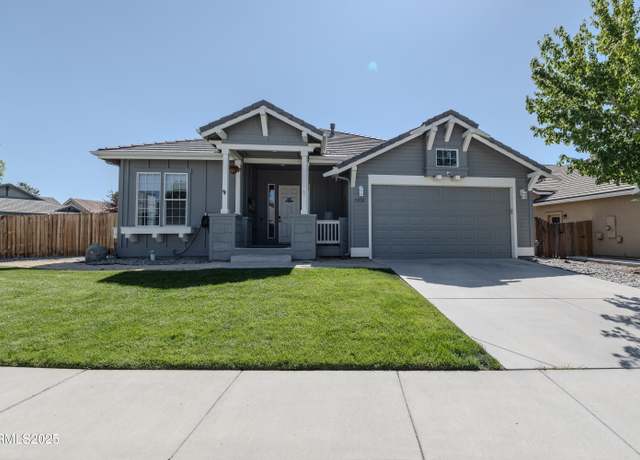 5828 Desert Mirage Dr, Sparks, NV 89436
5828 Desert Mirage Dr, Sparks, NV 89436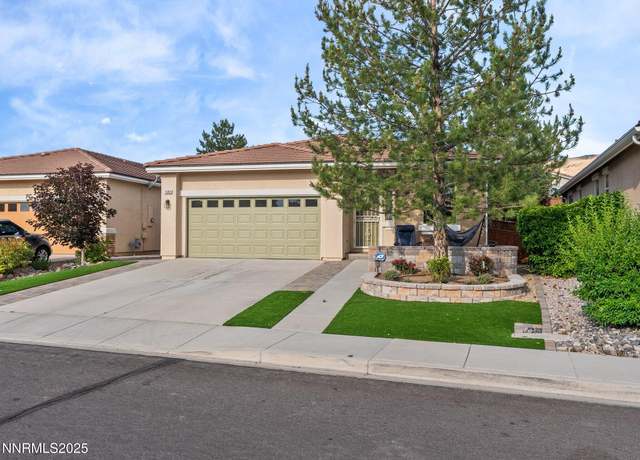 1680 Cosenza Dr, Sparks, NV 89434
1680 Cosenza Dr, Sparks, NV 89434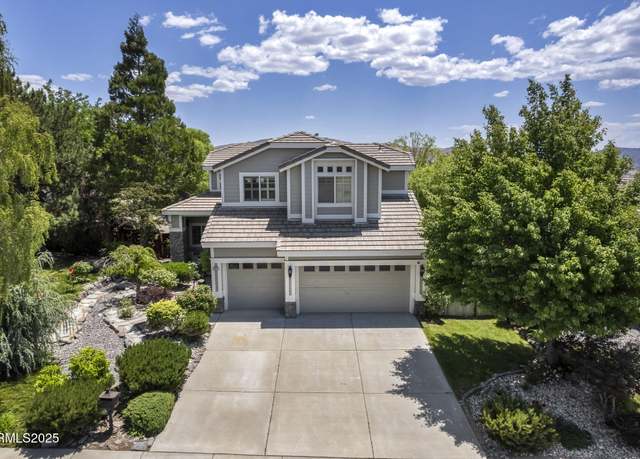 5210 Mesa Verde Dr, Sparks, NV 89436
5210 Mesa Verde Dr, Sparks, NV 89436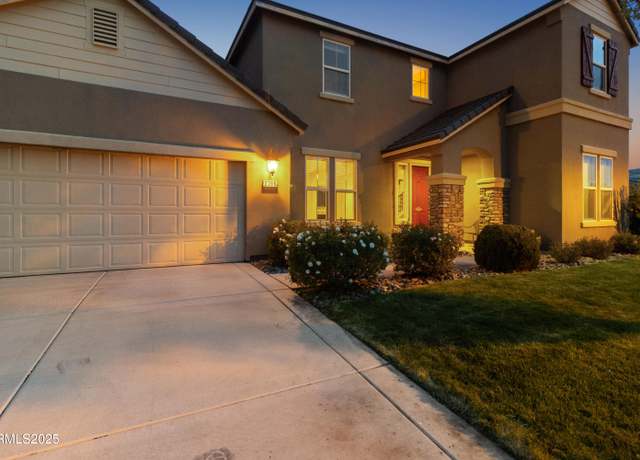 2386 Isabella Dr, Sparks, NV 89434
2386 Isabella Dr, Sparks, NV 89434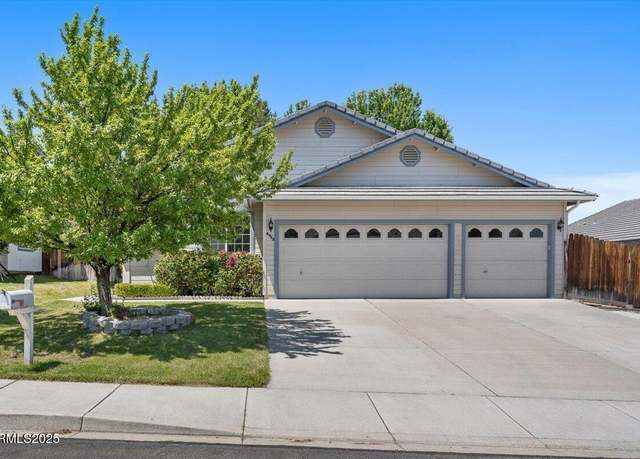 4755 Vista Mountain Dr, Sparks, NV 89436
4755 Vista Mountain Dr, Sparks, NV 89436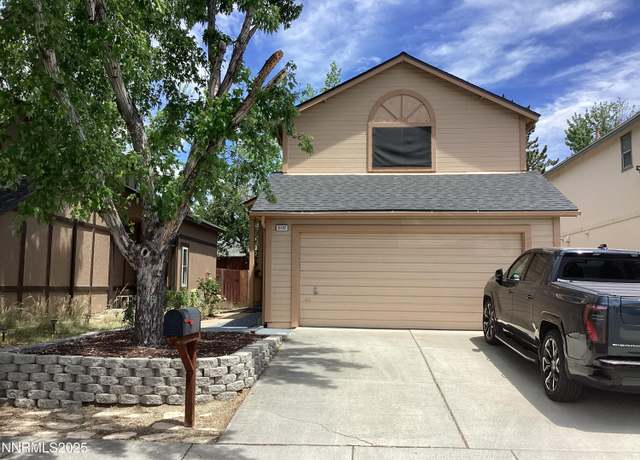 3132 Myles Dr, Sparks, NV 89434
3132 Myles Dr, Sparks, NV 89434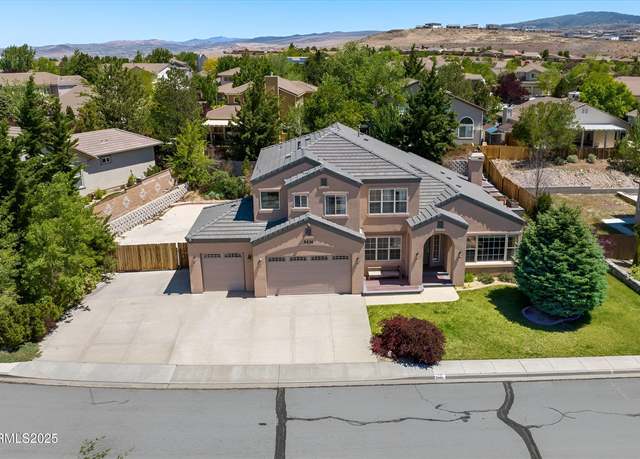 5436 Vista Terrace Ln, Sparks, NV 89436
5436 Vista Terrace Ln, Sparks, NV 89436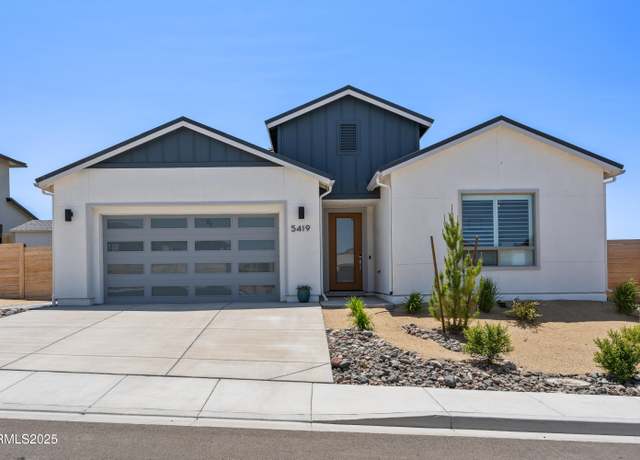 5419 Fossilstone Dr, Sparks, NV 89436
5419 Fossilstone Dr, Sparks, NV 89436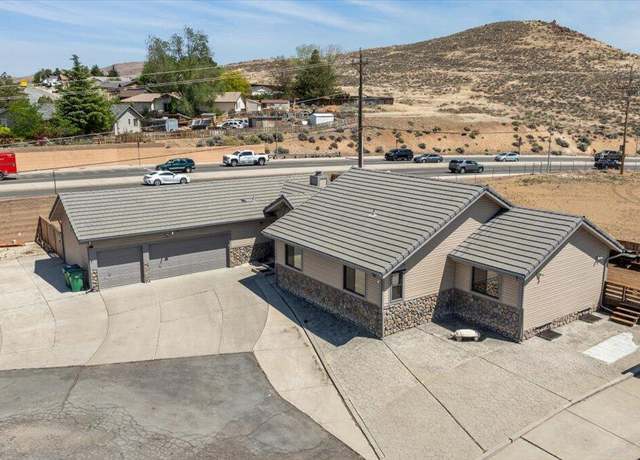 3985 Bria Cir, Sparks, NV 89436
3985 Bria Cir, Sparks, NV 89436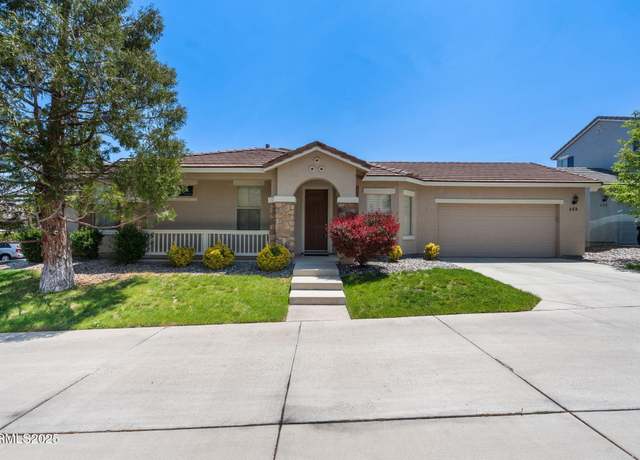 469 N Sand Crane Cir, Sparks, NV 89436
469 N Sand Crane Cir, Sparks, NV 89436 2420 Tecumseh Way #28, Sparks, NV 89436
2420 Tecumseh Way #28, Sparks, NV 89436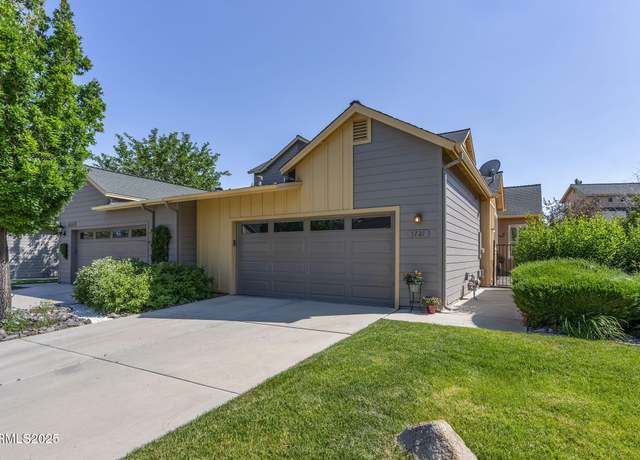 5725 Crooked Stick Way, Sparks, NV 89436
5725 Crooked Stick Way, Sparks, NV 89436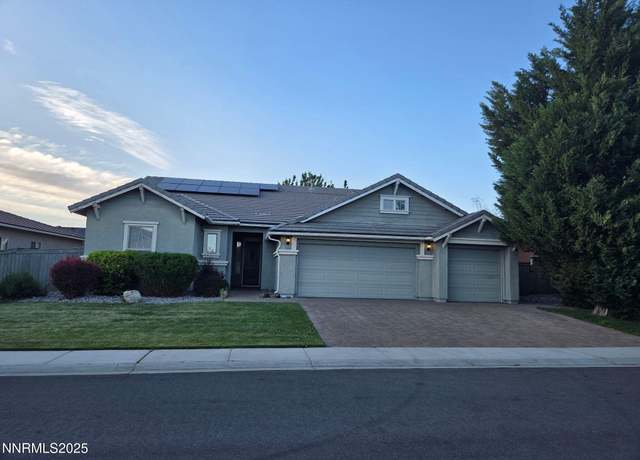 1388 Lambrays Ln, Sparks, NV 89436
1388 Lambrays Ln, Sparks, NV 89436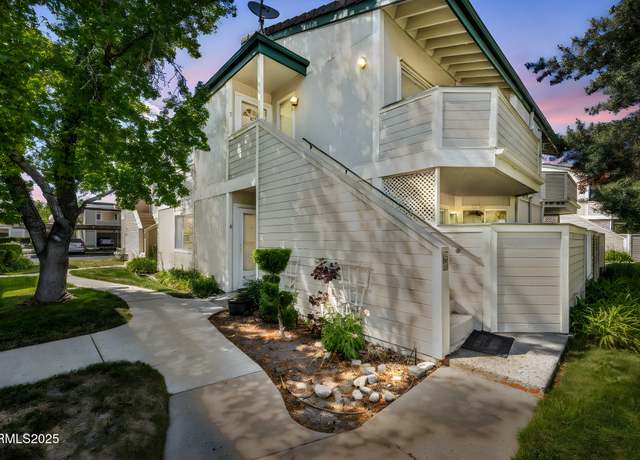 2511 Sycamore Glen Dr Apt 4, Sparks, NV 89434
2511 Sycamore Glen Dr Apt 4, Sparks, NV 89434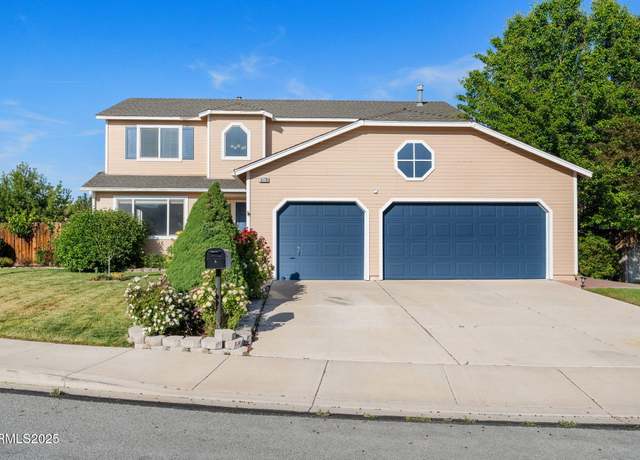 5170 Lorenzo Ln, Sparks, NV 89436
5170 Lorenzo Ln, Sparks, NV 89436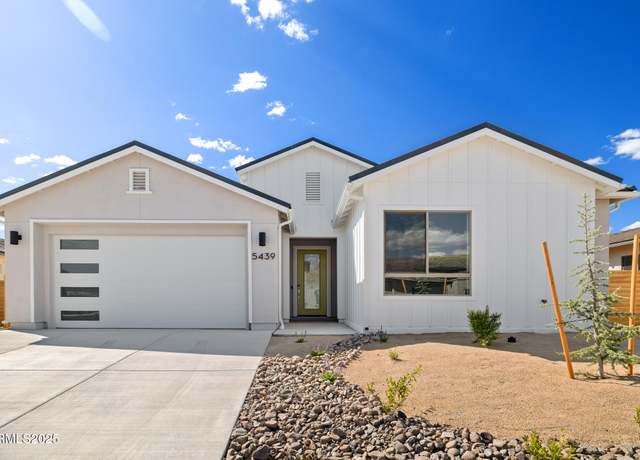 5439 Marblestone Ct, Sparks, NV 89436
5439 Marblestone Ct, Sparks, NV 89436

 United States
United States Canada
Canada