More to explore in Elsie Rogers Elementary School, IN
- Featured
- Price
- Bedroom
Popular Markets in Indiana
- Indianapolis homes for sale$273,888
- Carmel homes for sale$615,000
- Fishers homes for sale$489,900
- Munster homes for sale$388,900
- Hammond homes for sale$224,500
- Zionsville homes for sale$836,750
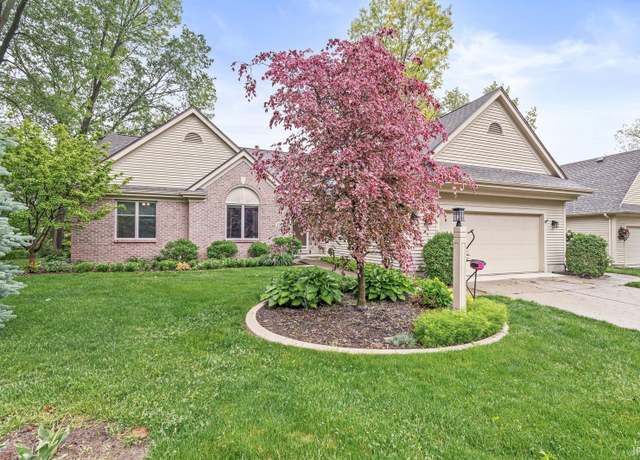 1224 Foxglove Ct, Mishawaka, IN 46545
1224 Foxglove Ct, Mishawaka, IN 46545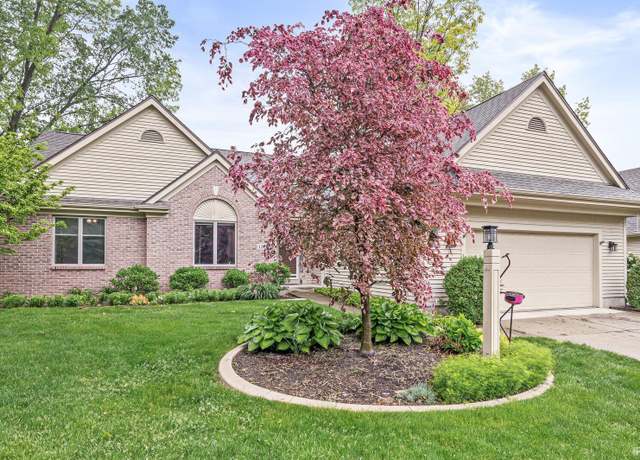 1224 Foxglove Ct, Mishawaka, IN 46545
1224 Foxglove Ct, Mishawaka, IN 46545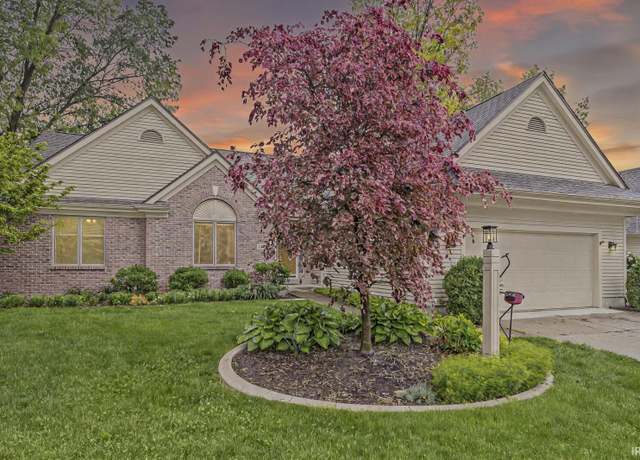 1224 Foxglove Ct, Mishawaka, IN 46545
1224 Foxglove Ct, Mishawaka, IN 46545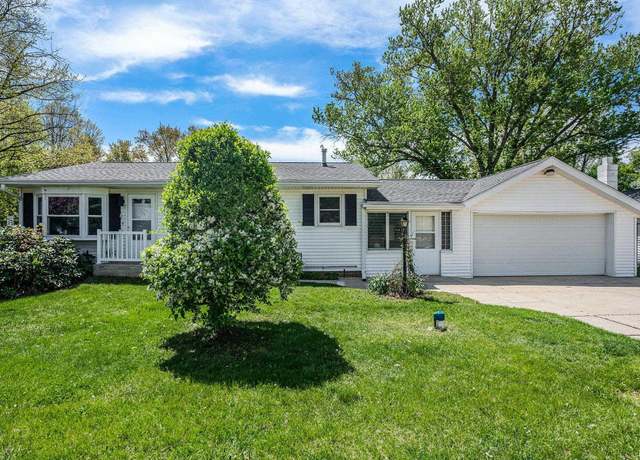 13840 Day Rd, Mishawaka, IN 46545
13840 Day Rd, Mishawaka, IN 46545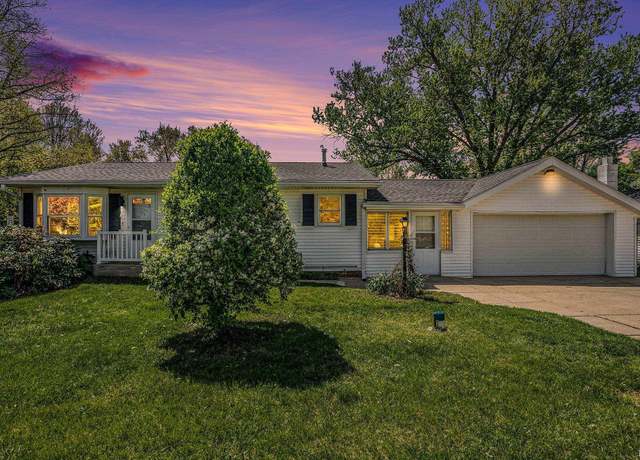 13840 Day Rd, Mishawaka, IN 46545
13840 Day Rd, Mishawaka, IN 46545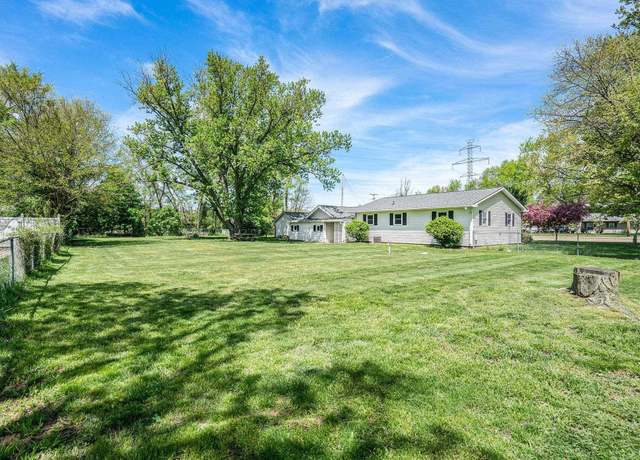 13840 Day Rd, Mishawaka, IN 46545
13840 Day Rd, Mishawaka, IN 46545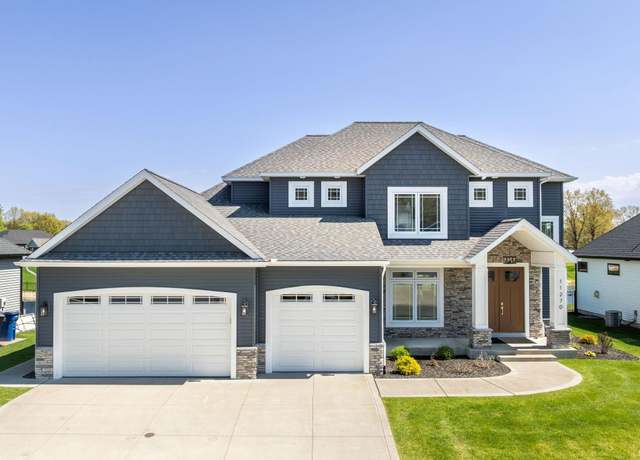 11270 Albany Ridge Dr, Osceola, IN 46561
11270 Albany Ridge Dr, Osceola, IN 46561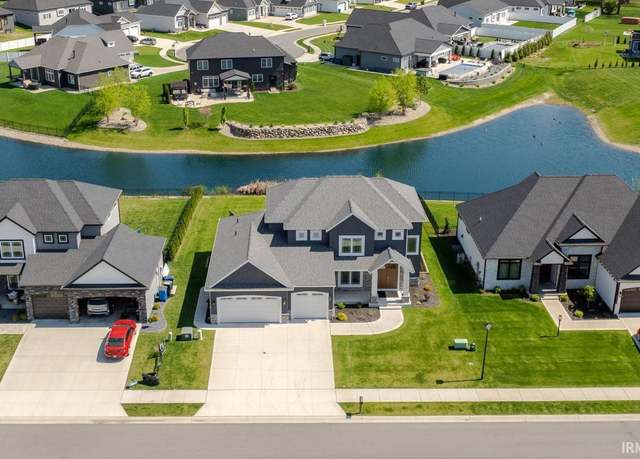 11270 Albany Ridge Dr, Osceola, IN 46561
11270 Albany Ridge Dr, Osceola, IN 46561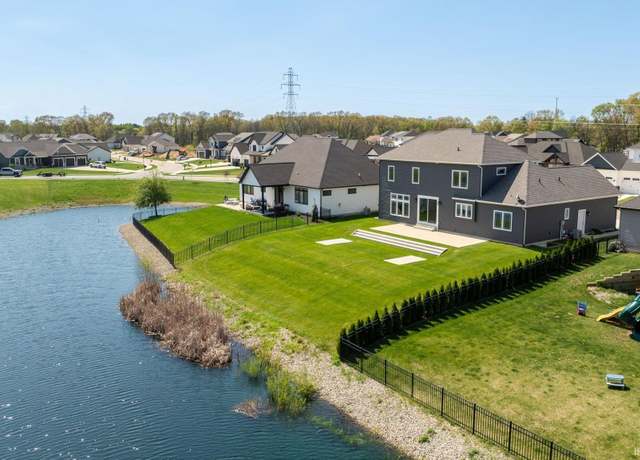 11270 Albany Ridge Dr, Osceola, IN 46561
11270 Albany Ridge Dr, Osceola, IN 46561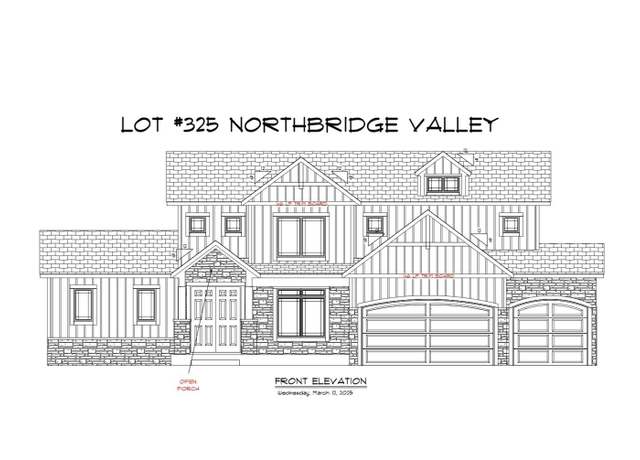 11179 Dickens Lot 325 Ct #325, Osceola, IN 46561
11179 Dickens Lot 325 Ct #325, Osceola, IN 46561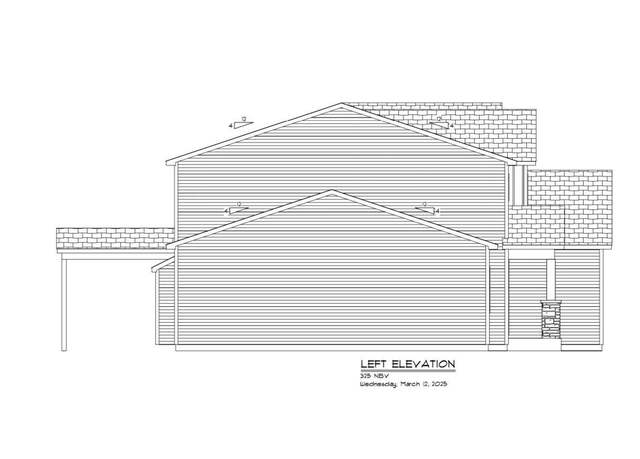 11179 Dickens Lot 325 Ct #325, Osceola, IN 46561
11179 Dickens Lot 325 Ct #325, Osceola, IN 46561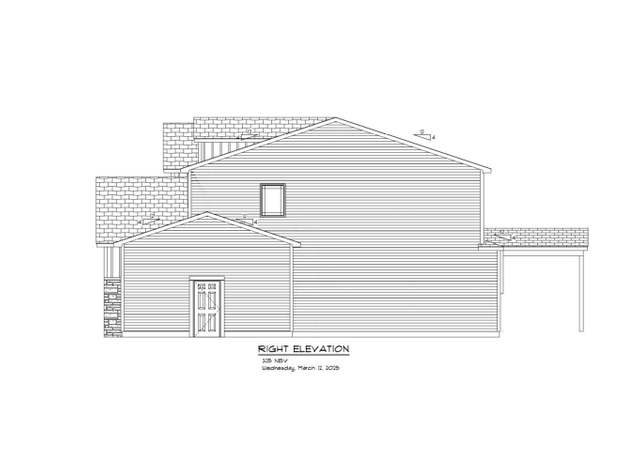 11179 Dickens Lot 325 Ct #325, Osceola, IN 46561
11179 Dickens Lot 325 Ct #325, Osceola, IN 46561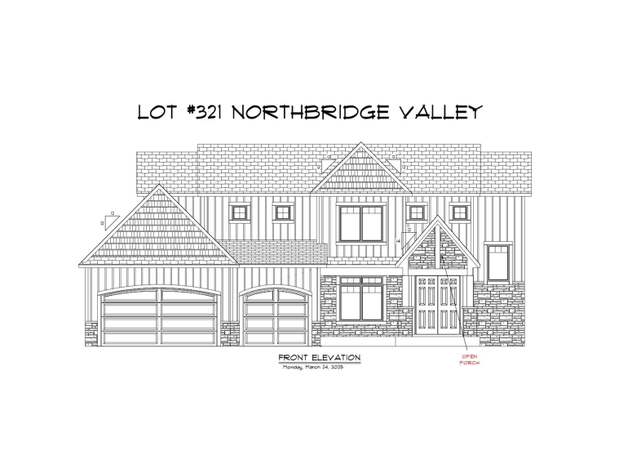 11172 Calle Jules Ct #321, Osceola, IN 46561
11172 Calle Jules Ct #321, Osceola, IN 46561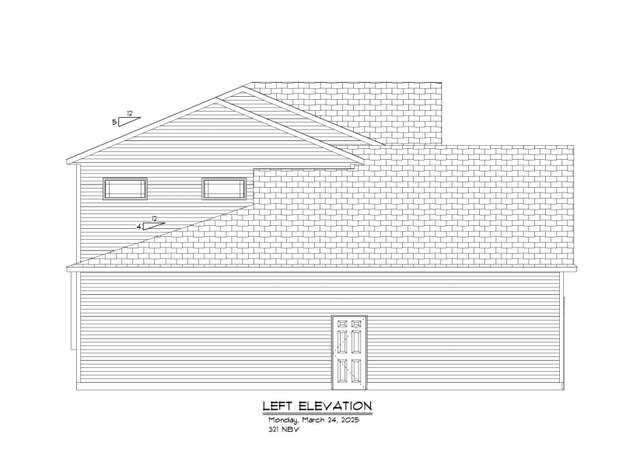 11172 Calle Jules Ct #321, Osceola, IN 46561
11172 Calle Jules Ct #321, Osceola, IN 46561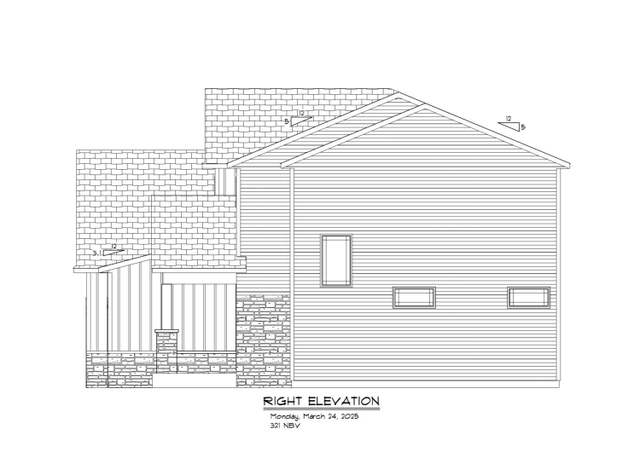 11172 Calle Jules Ct #321, Osceola, IN 46561
11172 Calle Jules Ct #321, Osceola, IN 46561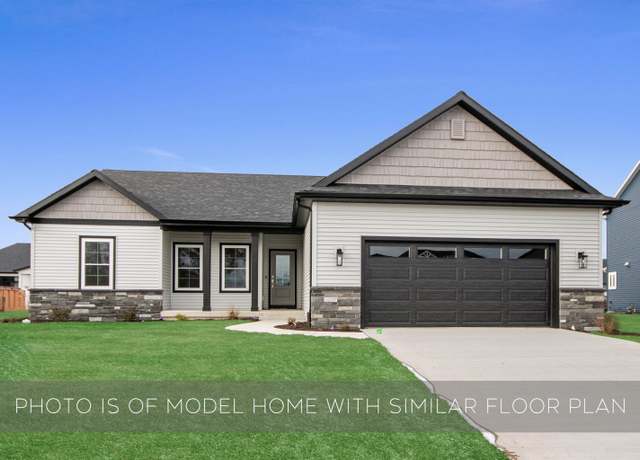 11393 Albany Ridge Dr, Osceola, IN 46561
11393 Albany Ridge Dr, Osceola, IN 46561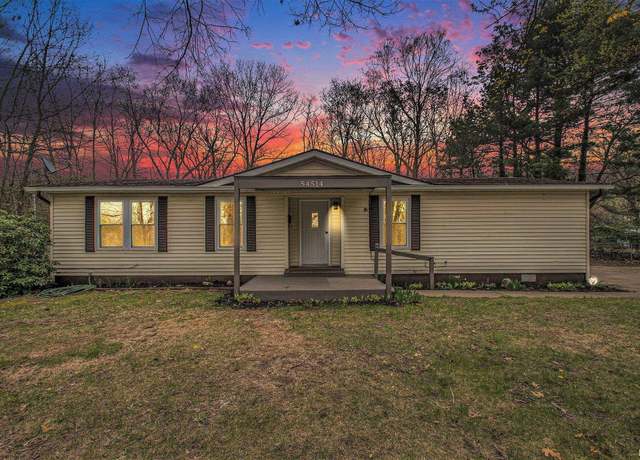 54514 Buckeye Rd, Mishawaka, IN 46545
54514 Buckeye Rd, Mishawaka, IN 46545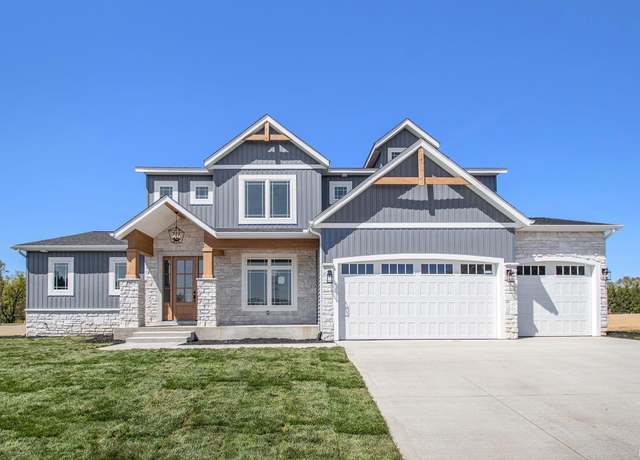 11187 Calle Jules Nbv307 Ct #307, Osceola, IN 46561
11187 Calle Jules Nbv307 Ct #307, Osceola, IN 46561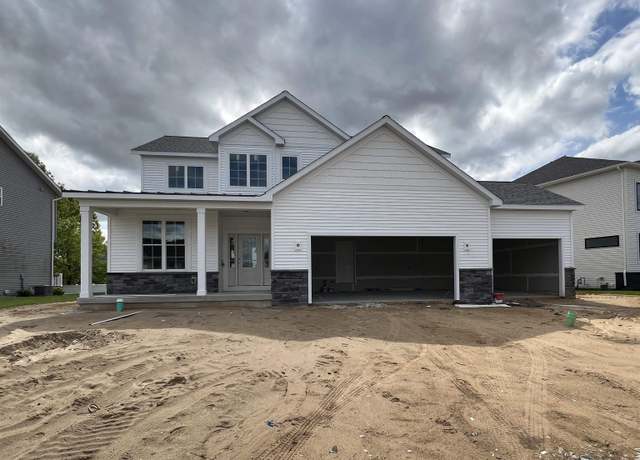 54691 Pierre Trails Dr, Osceola, IN 46561
54691 Pierre Trails Dr, Osceola, IN 46561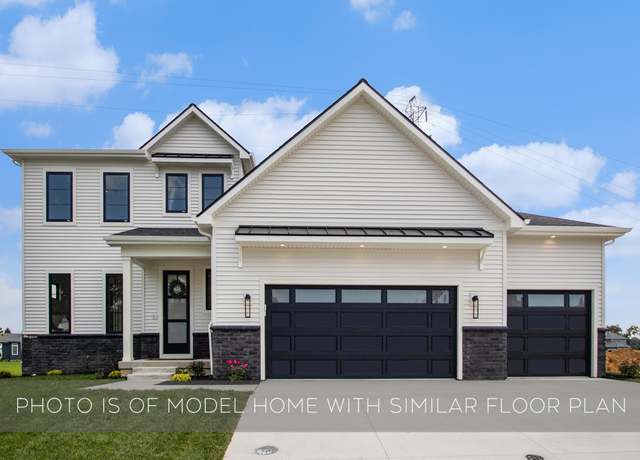 54826 Northbridge West Ct, Osceola, IN 46561
54826 Northbridge West Ct, Osceola, IN 46561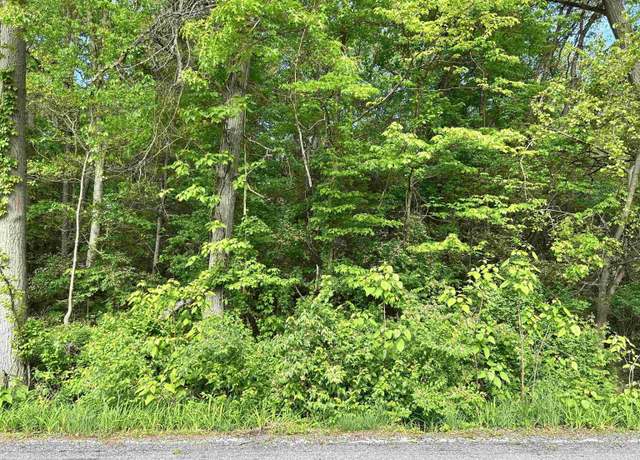 VL Douglas Lot 2, Osceola, IN 46561
VL Douglas Lot 2, Osceola, IN 46561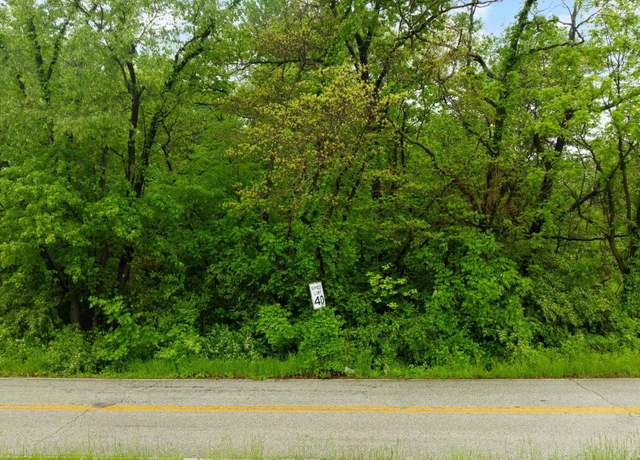 VL Douglas Lot 1, Osceola, IN 46561
VL Douglas Lot 1, Osceola, IN 46561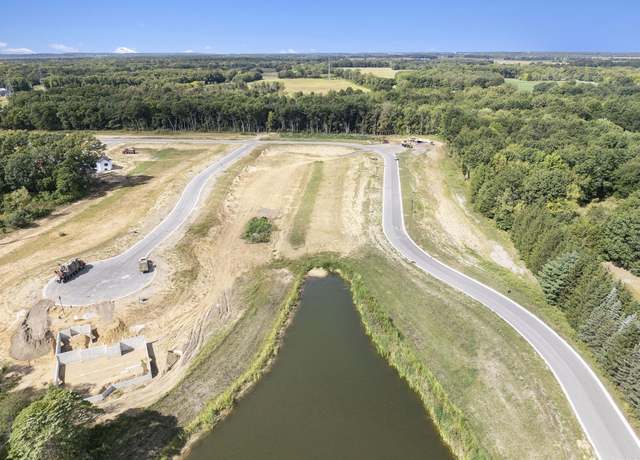 11124 Wharton Lot 302 Way, Osceola, IN 46561
11124 Wharton Lot 302 Way, Osceola, IN 46561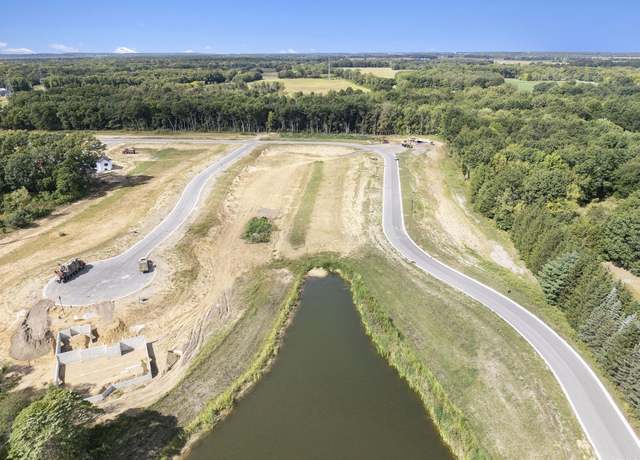 11115 Wharton Lot 300 Way, Osceola, IN 46561
11115 Wharton Lot 300 Way, Osceola, IN 46561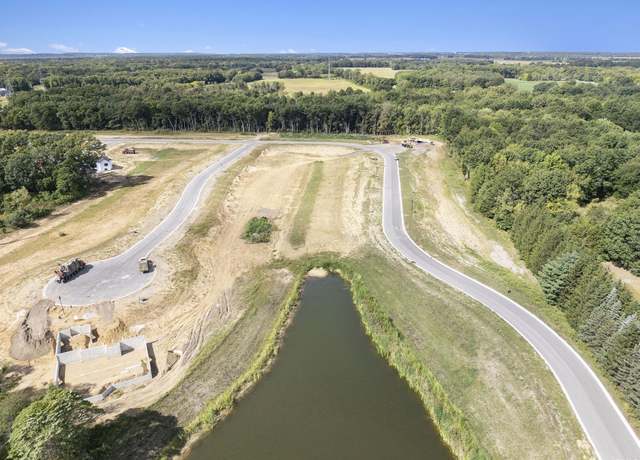 11125 Wharton Lot 299 Way, Osceola, IN 46561
11125 Wharton Lot 299 Way, Osceola, IN 46561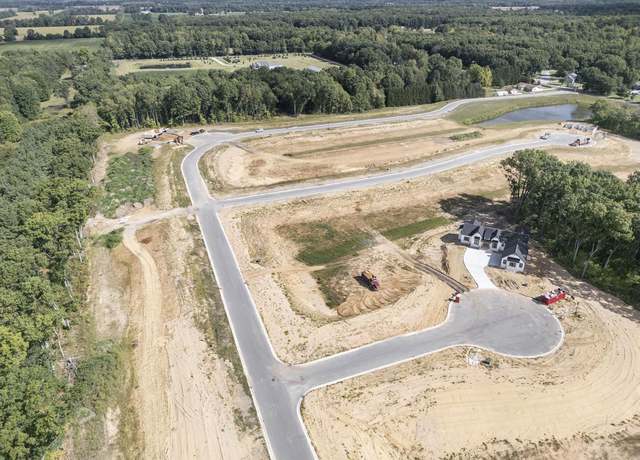 11188 Wharton Lot 305 Way, Osceola, IN 46561
11188 Wharton Lot 305 Way, Osceola, IN 46561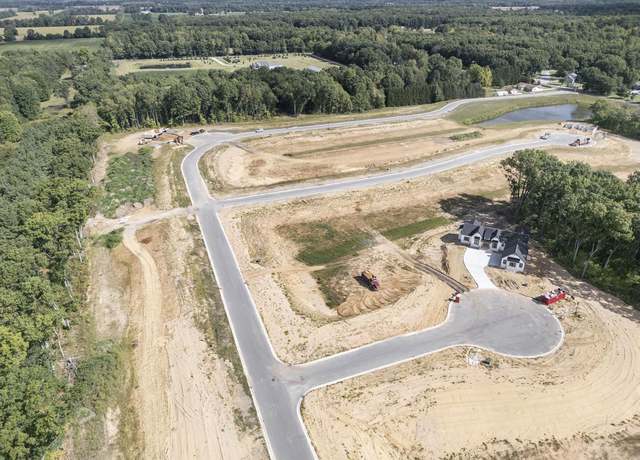 11134 Wharton Lot 303 Way, Osceola, IN 46561
11134 Wharton Lot 303 Way, Osceola, IN 46561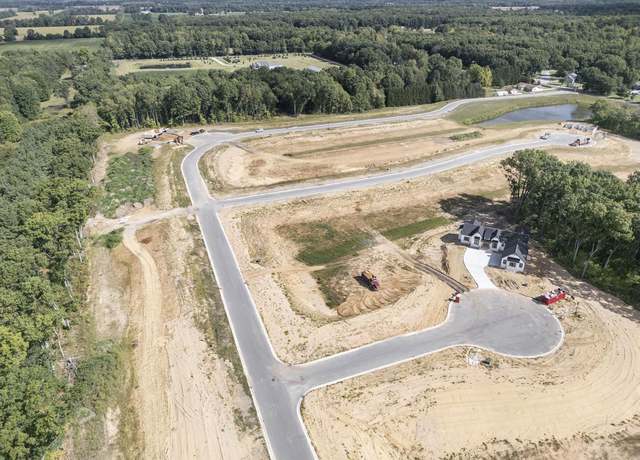 11135 Wharton Lot 298 Way, Osceola, IN 46561
11135 Wharton Lot 298 Way, Osceola, IN 46561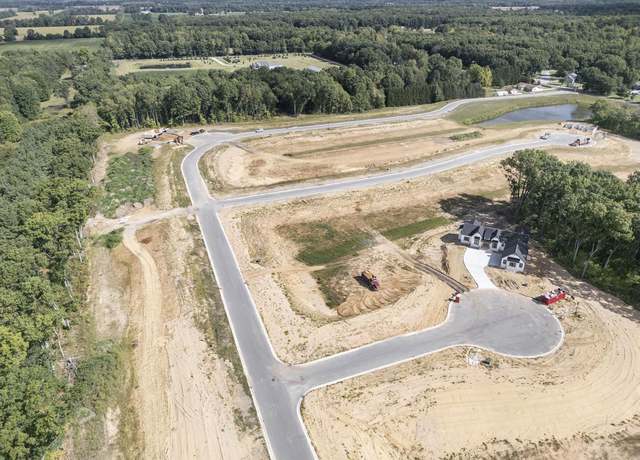 11173 Wharton Lot 297 Way, Osceola, IN 46561
11173 Wharton Lot 297 Way, Osceola, IN 46561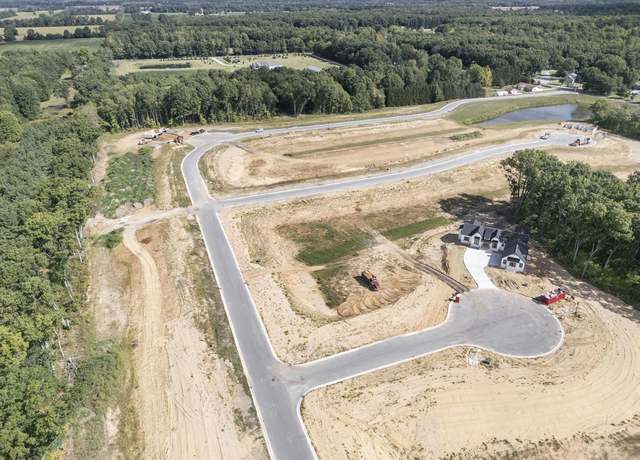 11192 Wharton Lot 296 Way, Osceola, IN 46561
11192 Wharton Lot 296 Way, Osceola, IN 46561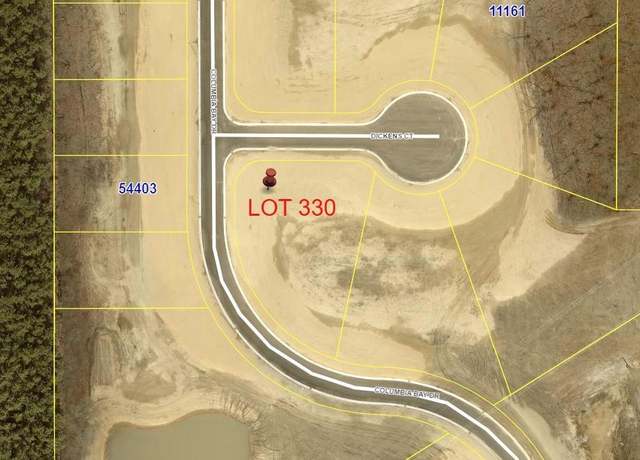 11202 Dickens Lot 330 Ct, Osceola, IN 46561
11202 Dickens Lot 330 Ct, Osceola, IN 46561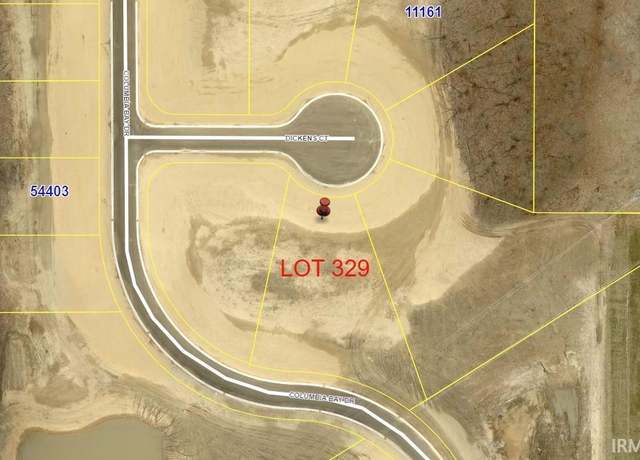 11178 Dickens Lot 329 Ct, Osceola, IN 46561
11178 Dickens Lot 329 Ct, Osceola, IN 46561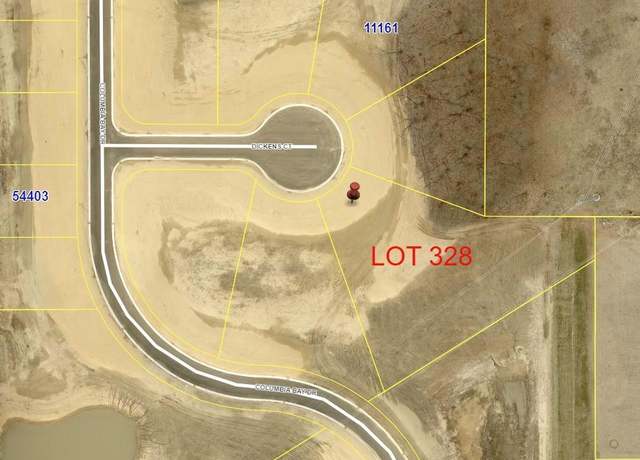 11158 Dickens Lot 328 Ct, Osceola, IN 46561
11158 Dickens Lot 328 Ct, Osceola, IN 46561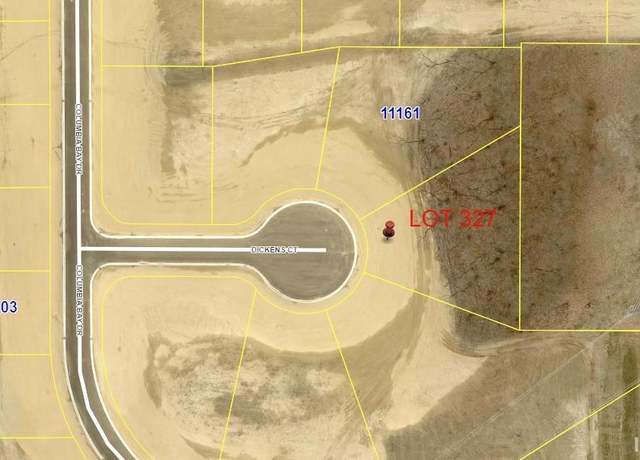 11164 Dickens Lot 327 Ct, Osceola, IN 46561
11164 Dickens Lot 327 Ct, Osceola, IN 46561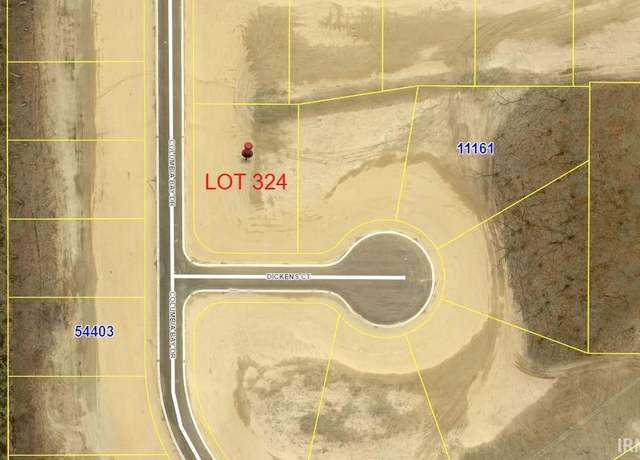 11197 Dickens Lot 324 Ct, Osceola, IN 46561
11197 Dickens Lot 324 Ct, Osceola, IN 46561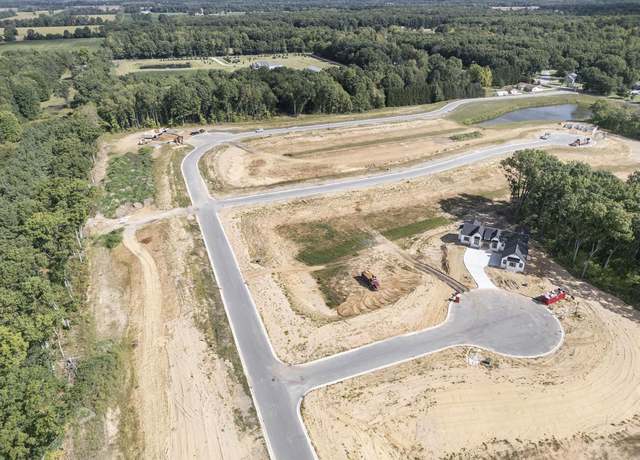 11206 Calle Jules Lot 323 Ct, Osceola, IN 46561
11206 Calle Jules Lot 323 Ct, Osceola, IN 46561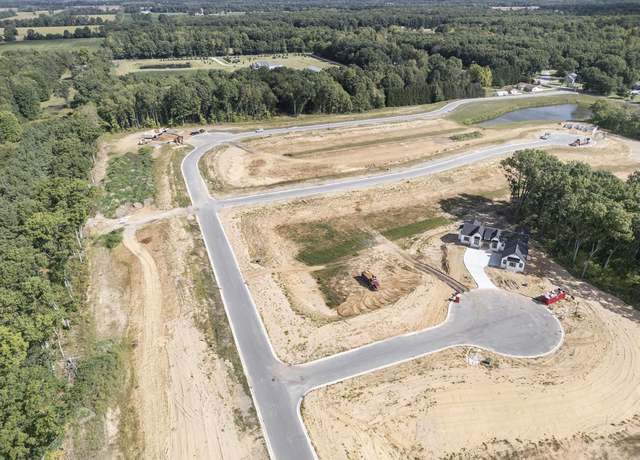 11188 Calle Jules Lot 322 Ct, Osceola, IN 46561
11188 Calle Jules Lot 322 Ct, Osceola, IN 46561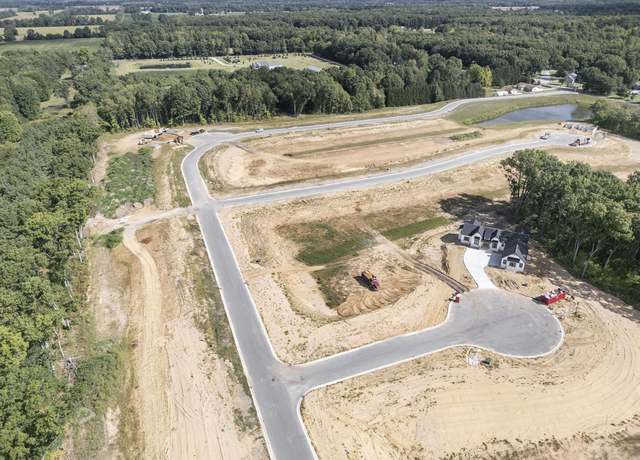 11152 Calle Jules Lot 320 Ct, Osceola, IN 46561
11152 Calle Jules Lot 320 Ct, Osceola, IN 46561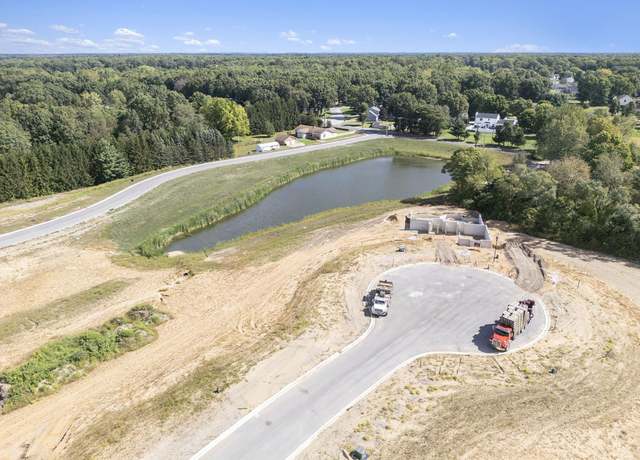 11098 Calle Jules Lot 317 Ct, Osceola, IN 46561
11098 Calle Jules Lot 317 Ct, Osceola, IN 46561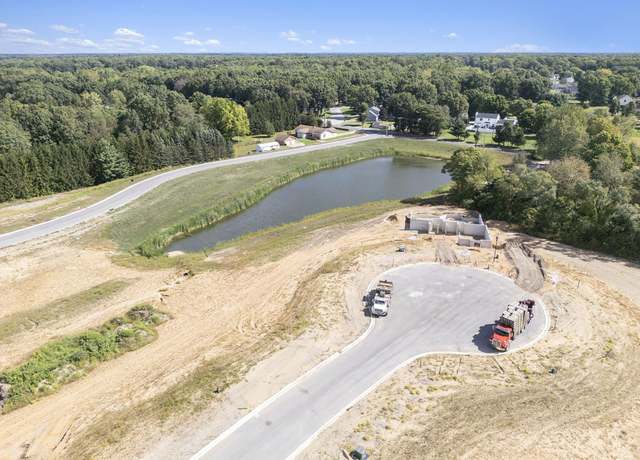 11082 Calle Jules Lot 316 Ct, Osceola, IN 46561
11082 Calle Jules Lot 316 Ct, Osceola, IN 46561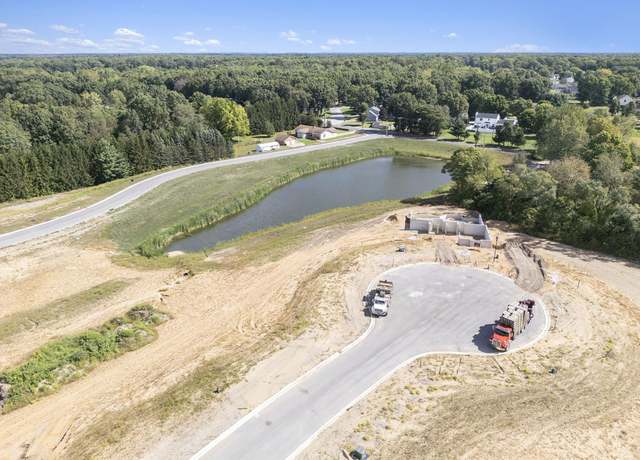 11064 Calle Jules Lot 315 Ct, Osceola, IN 46561
11064 Calle Jules Lot 315 Ct, Osceola, IN 46561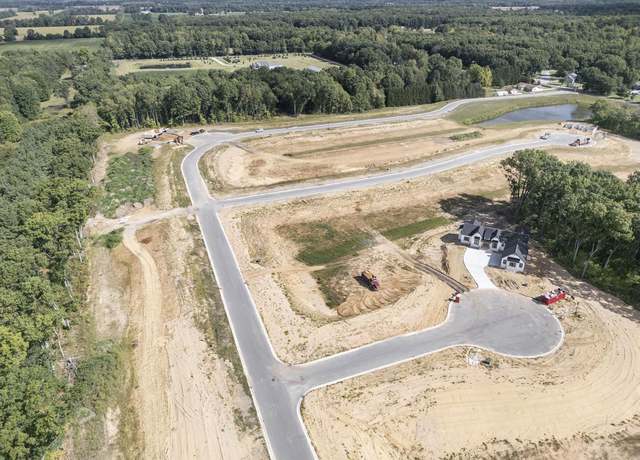 11115 Calle Jules Lot 311 Ct, Osceola, IN 46561
11115 Calle Jules Lot 311 Ct, Osceola, IN 46561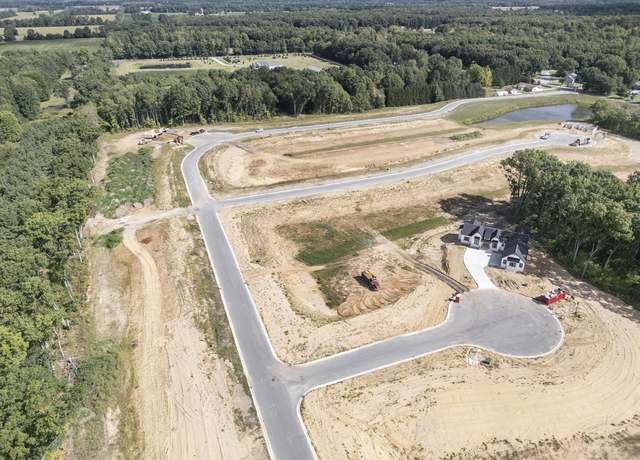 11151 Calle Jules Lot 309 Ct, Osceola, IN 46561
11151 Calle Jules Lot 309 Ct, Osceola, IN 46561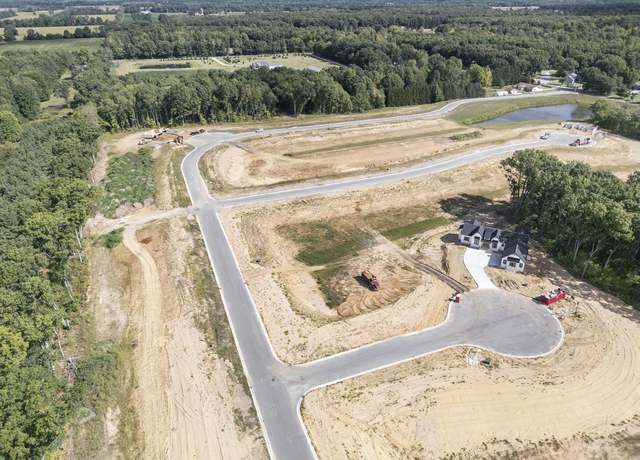 11169 Calle Jules Lot 308 Ct, Osceola, IN 46561
11169 Calle Jules Lot 308 Ct, Osceola, IN 46561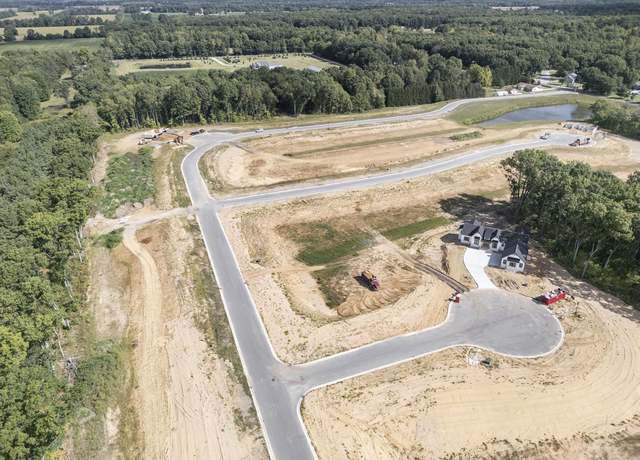 11205 Calle Jules Lot 306 Ct, Osceola, IN 46561
11205 Calle Jules Lot 306 Ct, Osceola, IN 46561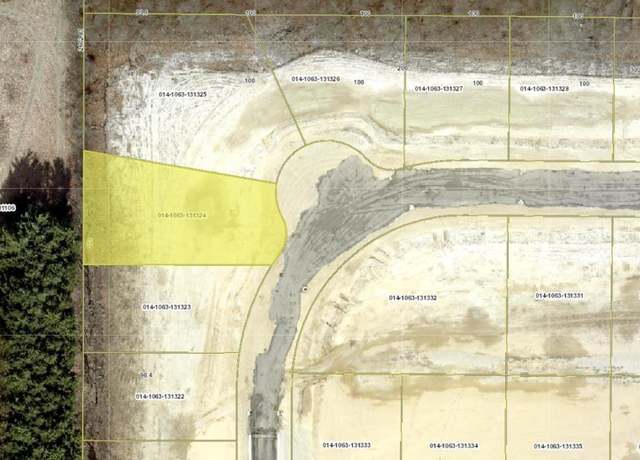 54241 Columbia Bay Lot 293 Dr, Osceola, IN 46561
54241 Columbia Bay Lot 293 Dr, Osceola, IN 46561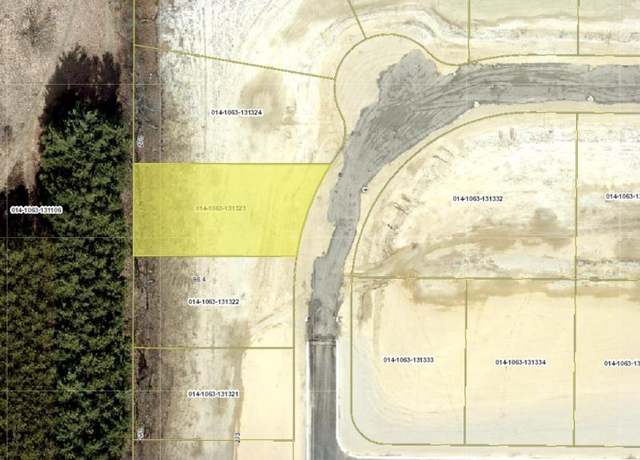 54259 Columbia Bay Lot 292 Dr, Osceola, IN 46561
54259 Columbia Bay Lot 292 Dr, Osceola, IN 46561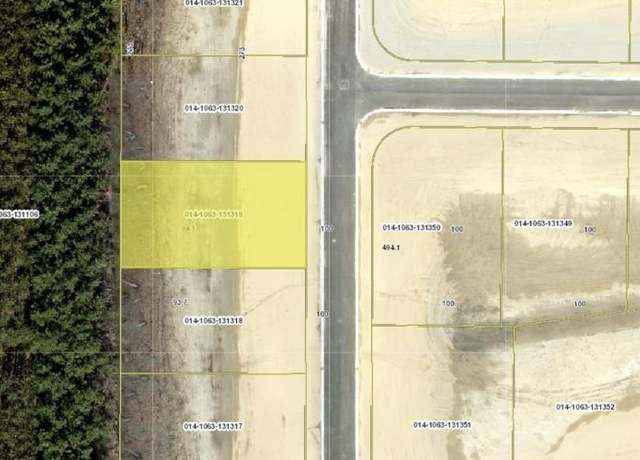 54331 Columbia Bay Lot 288 Dr, Osceola, IN 46561
54331 Columbia Bay Lot 288 Dr, Osceola, IN 46561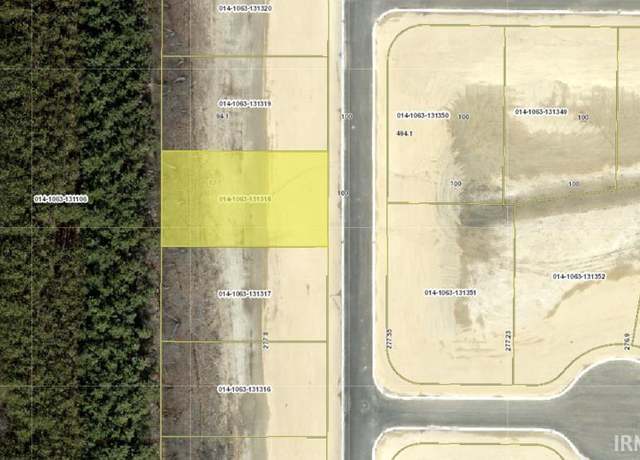 54349 Columbia Bay Lot 287 Dr, Osceola, IN 46561
54349 Columbia Bay Lot 287 Dr, Osceola, IN 46561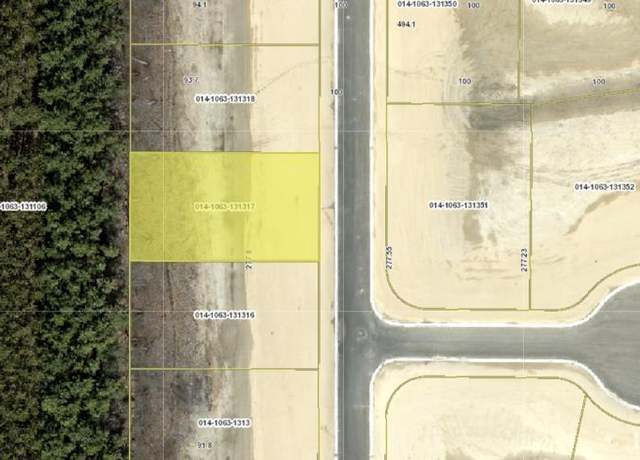 54367 Columbia Bay Lot 286 Dr, Osceola, IN 46561
54367 Columbia Bay Lot 286 Dr, Osceola, IN 46561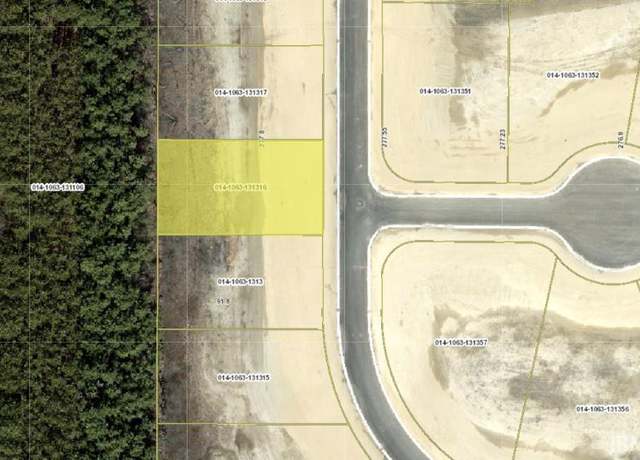 54385 Columbia Bay Lot 285 Dr, Osceola, IN 46561
54385 Columbia Bay Lot 285 Dr, Osceola, IN 46561

 United States
United States Canada
Canada