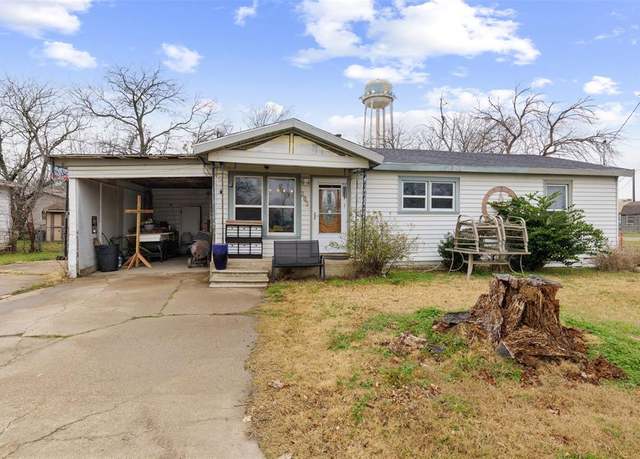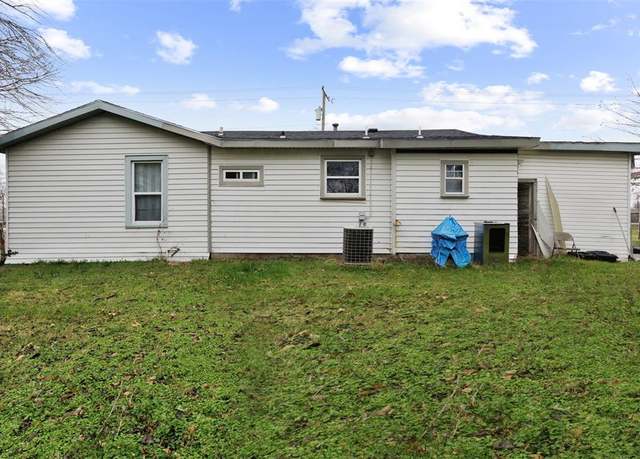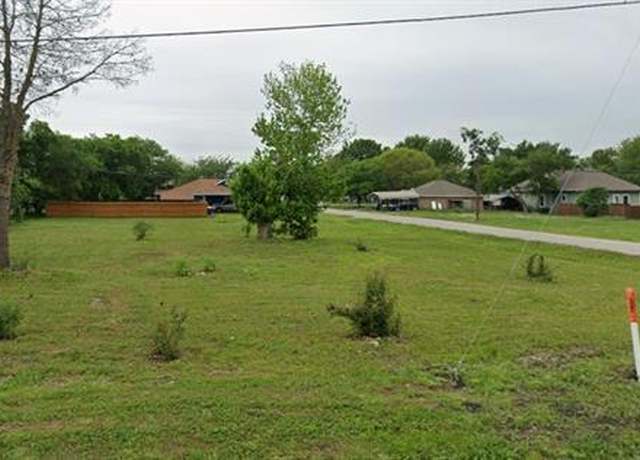More to explore in Venus Middle School, TX
- Featured
- Price
- Bedroom
Popular Markets in Texas
- Austin homes for sale$585,000
- Dallas homes for sale$449,000
- Houston homes for sale$350,000
- San Antonio homes for sale$279,900
- Frisco homes for sale$760,000
- Plano homes for sale$554,900
 303 S Main St, Venus, TX 76084
303 S Main St, Venus, TX 76084 303 S Main St, Venus, TX 76084
303 S Main St, Venus, TX 76084 303 S Main St, Venus, TX 76084
303 S Main St, Venus, TX 76084 601 S Walnut St, Venus, TX 76084
601 S Walnut St, Venus, TX 76084

 United States
United States Canada
Canada