
Based on information submitted to the MLS GRID as of Thu May 22 2025. All data is obtained from various sources and may not have been verified by broker or MLS GRID. Supplied Open House Information is subject to change without notice. All information should be independently reviewed and verified for accuracy. Properties may or may not be listed by the office/agent presenting the information.
More to explore in Jay M Robinson High, NC
- Featured
- Price
- Bedroom
Popular Markets in North Carolina
- Charlotte homes for sale$439,000
- Raleigh homes for sale$472,500
- Cary homes for sale$625,000
- Durham homes for sale$437,925
- Asheville homes for sale$598,750
- Greensboro homes for sale$314,900
 4430 Bravery Pl SW, Concord, NC 28027
4430 Bravery Pl SW, Concord, NC 28027 4430 Bravery Pl SW, Concord, NC 28027
4430 Bravery Pl SW, Concord, NC 28027 4430 Bravery Pl SW, Concord, NC 28027
4430 Bravery Pl SW, Concord, NC 28027 4075 Clover Rd NW, Concord, NC 28027
4075 Clover Rd NW, Concord, NC 28027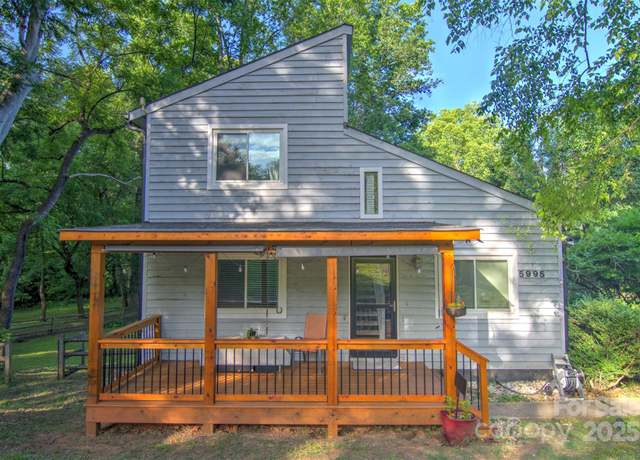 5995 Tall Tree Ln, Harrisburg, NC 28075
5995 Tall Tree Ln, Harrisburg, NC 28075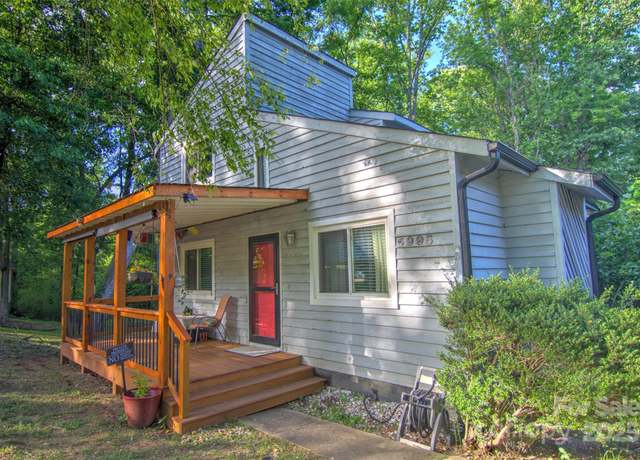 5995 Tall Tree Ln, Harrisburg, NC 28075
5995 Tall Tree Ln, Harrisburg, NC 28075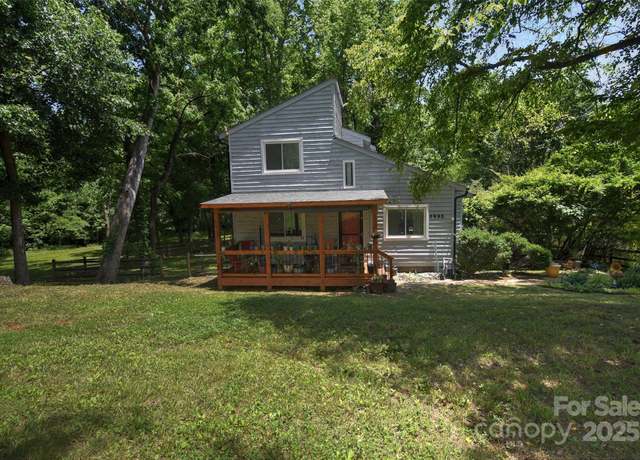 5995 Tall Tree Ln, Harrisburg, NC 28075
5995 Tall Tree Ln, Harrisburg, NC 28075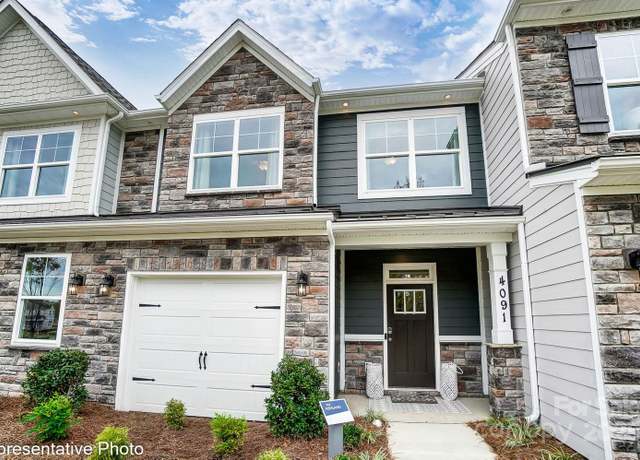 4248 Black Ct #232, Harrisburg, NC 28075
4248 Black Ct #232, Harrisburg, NC 28075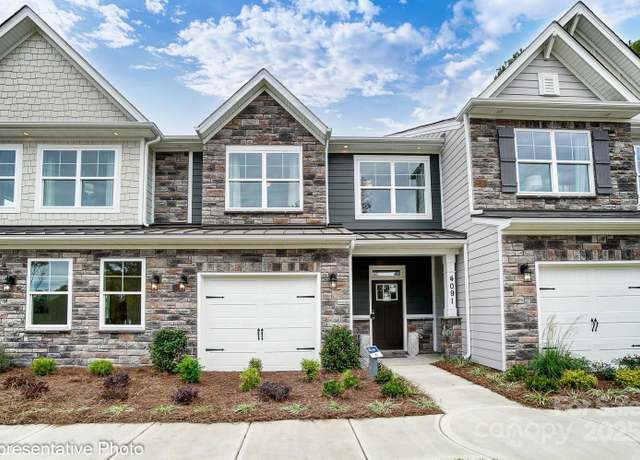 4248 Black Ct #232, Harrisburg, NC 28075
4248 Black Ct #232, Harrisburg, NC 28075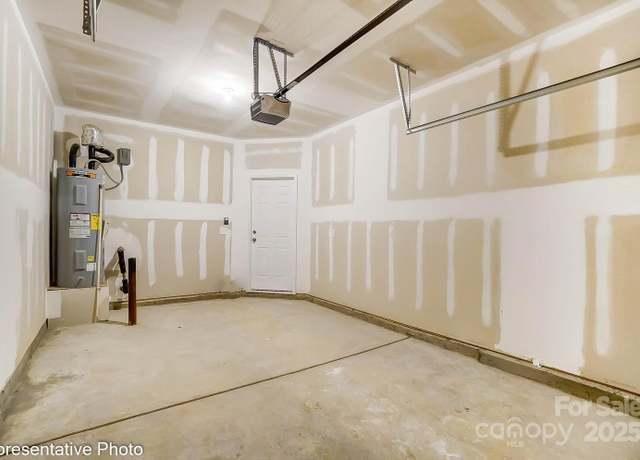 4248 Black Ct #232, Harrisburg, NC 28075
4248 Black Ct #232, Harrisburg, NC 28075 4254 Black Ct #231, Harrisburg, NC 28075
4254 Black Ct #231, Harrisburg, NC 28075 4254 Black Ct #231, Harrisburg, NC 28075
4254 Black Ct #231, Harrisburg, NC 28075 4254 Black Ct #231, Harrisburg, NC 28075
4254 Black Ct #231, Harrisburg, NC 28075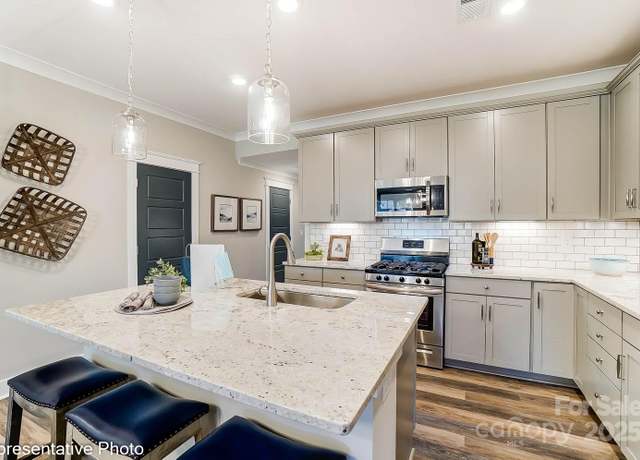 6266 Tea Olive Dr #238, Harrisburg, NC 28075
6266 Tea Olive Dr #238, Harrisburg, NC 28075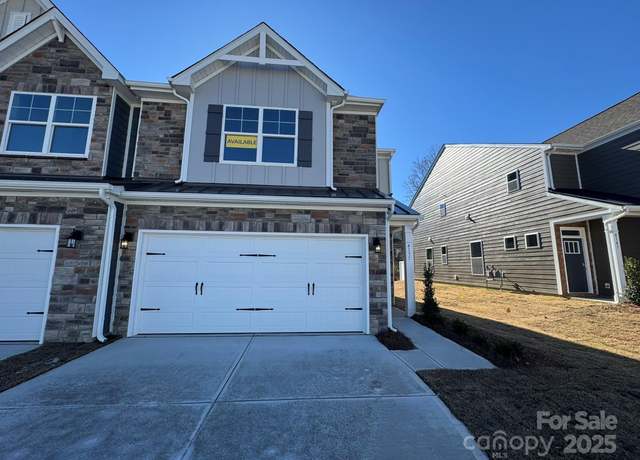 4131 Black Ct #170, Harrisburg, NC 28075
4131 Black Ct #170, Harrisburg, NC 28075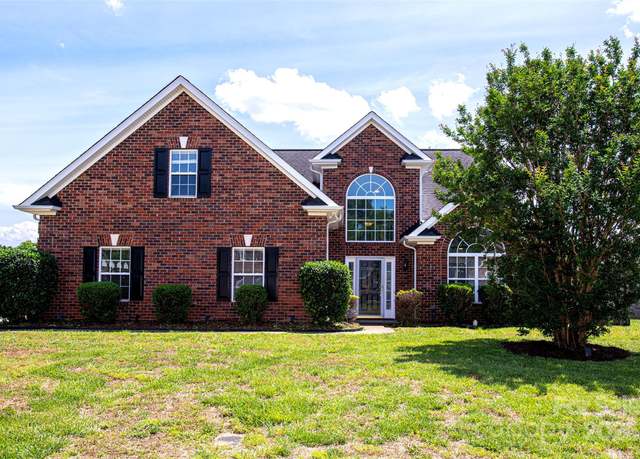 786 Treva Anne Dr SW, Concord, NC 28027
786 Treva Anne Dr SW, Concord, NC 28027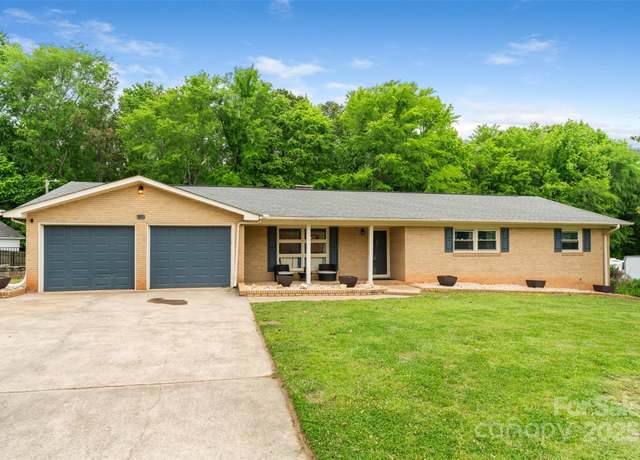 213 Lakeview Dr, Harrisburg, NC 28075
213 Lakeview Dr, Harrisburg, NC 28075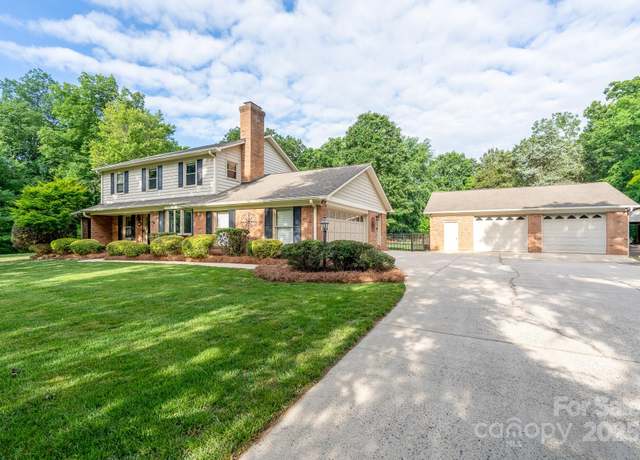 4145 Wrangler Dr SW, Concord, NC 28027
4145 Wrangler Dr SW, Concord, NC 28027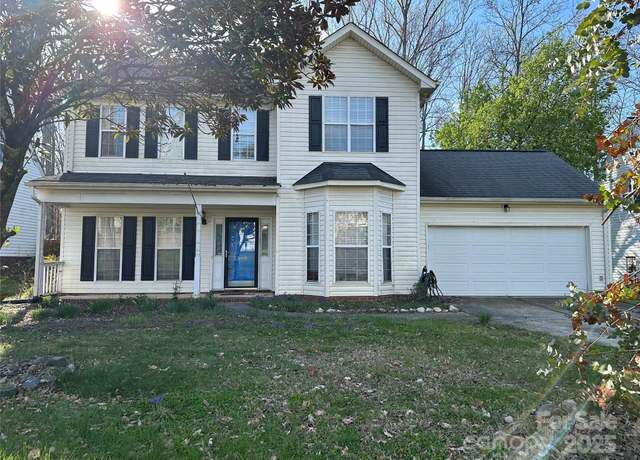 3898 Longwood Dr SW, Concord, NC 28027
3898 Longwood Dr SW, Concord, NC 28027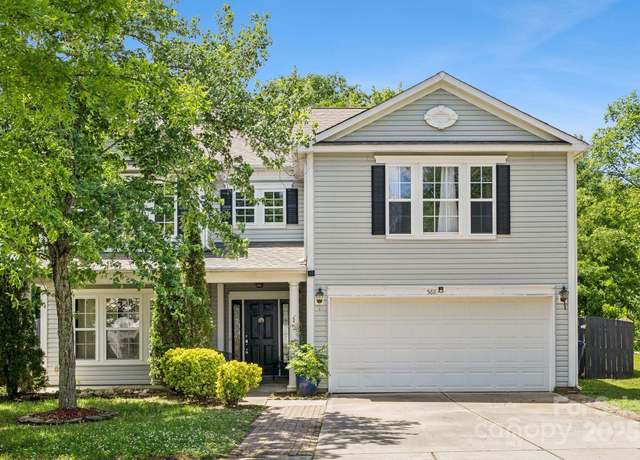 5611 Hammermill Dr, Harrisburg, NC 28075
5611 Hammermill Dr, Harrisburg, NC 28075 4208 Carl Parmer Dr, Harrisburg, NC 28075
4208 Carl Parmer Dr, Harrisburg, NC 28075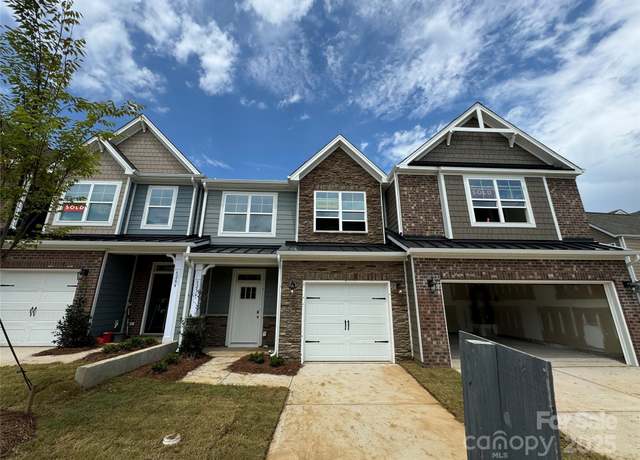 6256 Culbert St #187, Harrisburg, NC 28075
6256 Culbert St #187, Harrisburg, NC 28075 4630 Roberta Rd, Concord, NC 28027
4630 Roberta Rd, Concord, NC 28027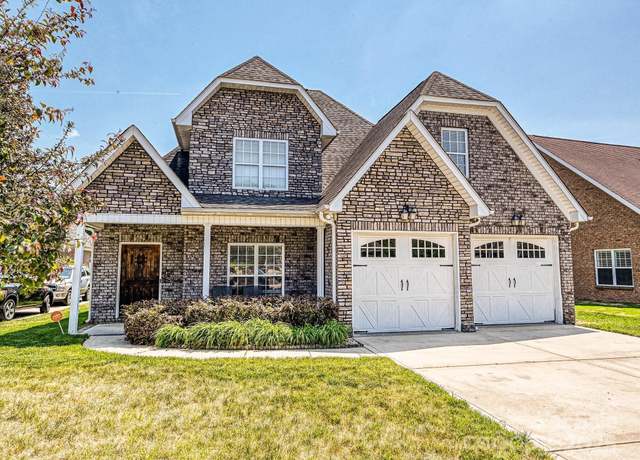 4562 Lanstone Ct SW, Concord, NC 28027
4562 Lanstone Ct SW, Concord, NC 28027 4301 Windjammer Ct SW, Concord, NC 28027
4301 Windjammer Ct SW, Concord, NC 28027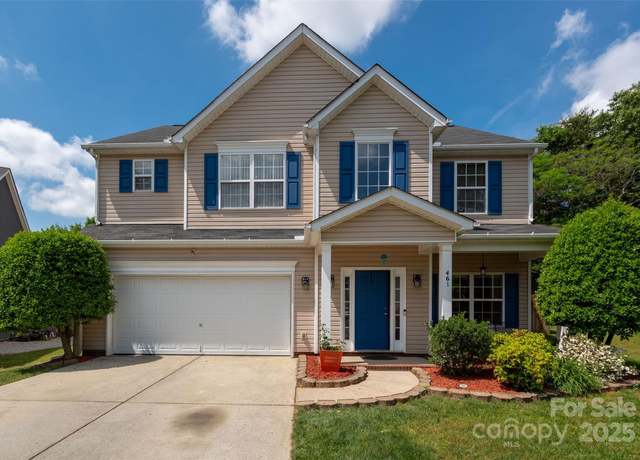 461 Pier Point Ct NW, Concord, NC 28027
461 Pier Point Ct NW, Concord, NC 28027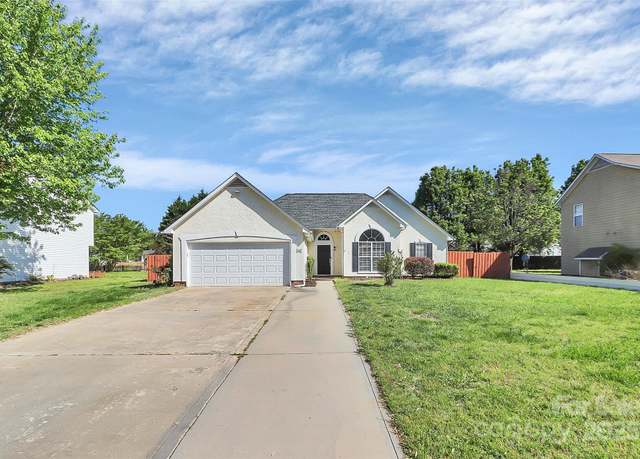 4606 Falcon Chase Dr SW, Concord, NC 28027
4606 Falcon Chase Dr SW, Concord, NC 28027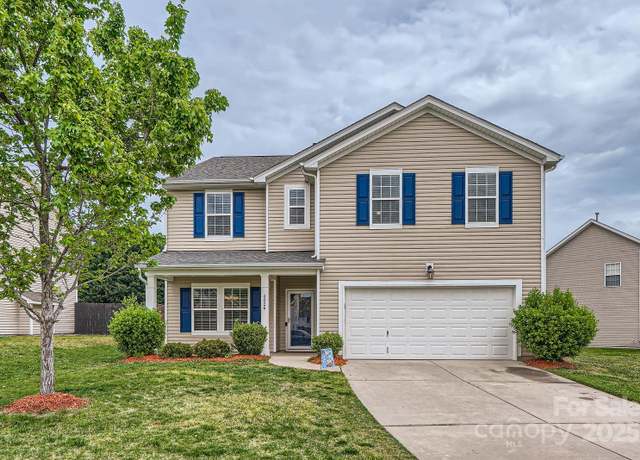 4026 Clover Rd NW, Concord, NC 28027
4026 Clover Rd NW, Concord, NC 28027 334 Hudson Dr, Harrisburg, NC 28075
334 Hudson Dr, Harrisburg, NC 28075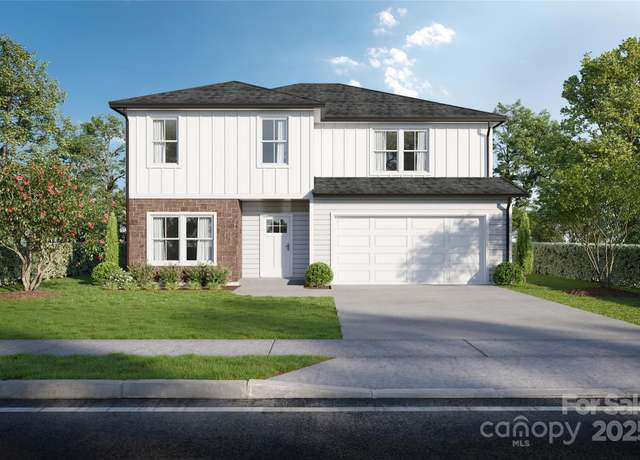 Lot 1 Patricia Ave, Harrisburg, NC 28075
Lot 1 Patricia Ave, Harrisburg, NC 28075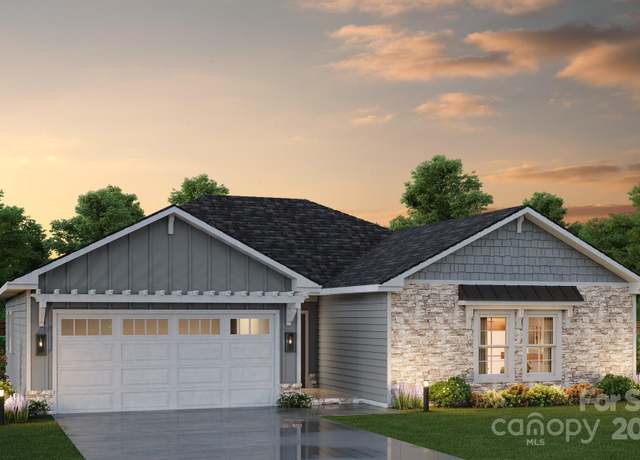 Lot 2 Rocky River Crossing Rd, Harrisburg, NC 28075
Lot 2 Rocky River Crossing Rd, Harrisburg, NC 28075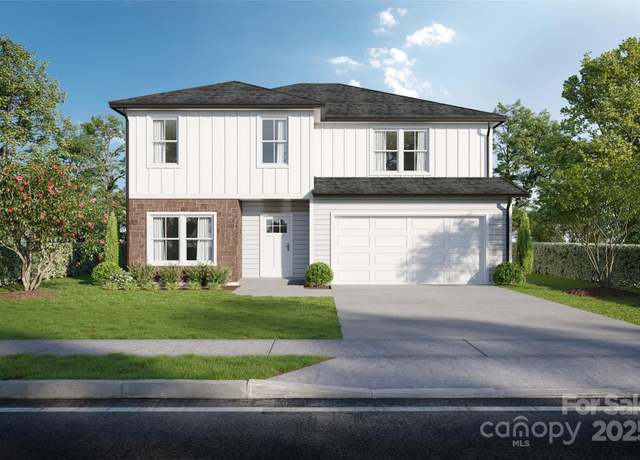 Lot 3 Rocky River Crossing Rd, Harrisburg, NC 28075
Lot 3 Rocky River Crossing Rd, Harrisburg, NC 28075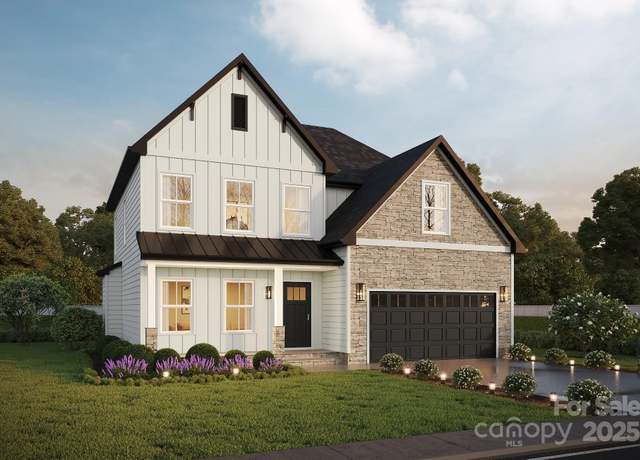 Lot 4 Rocky River Crossing Rd, Harrisburg, NC 28075
Lot 4 Rocky River Crossing Rd, Harrisburg, NC 28075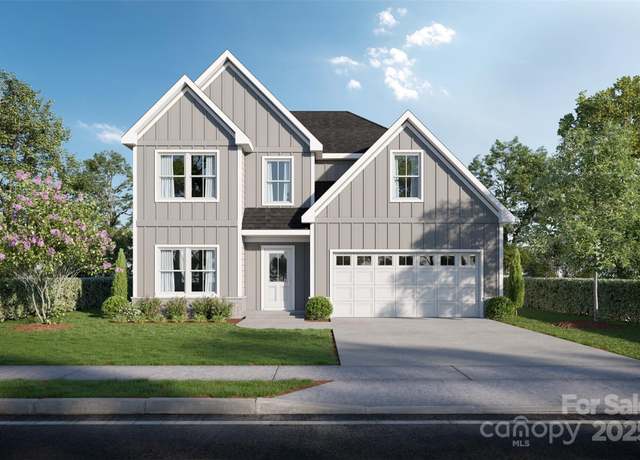 Lot 5 Rocky River Crossing Rd, Harrisburg, NC 28075
Lot 5 Rocky River Crossing Rd, Harrisburg, NC 28075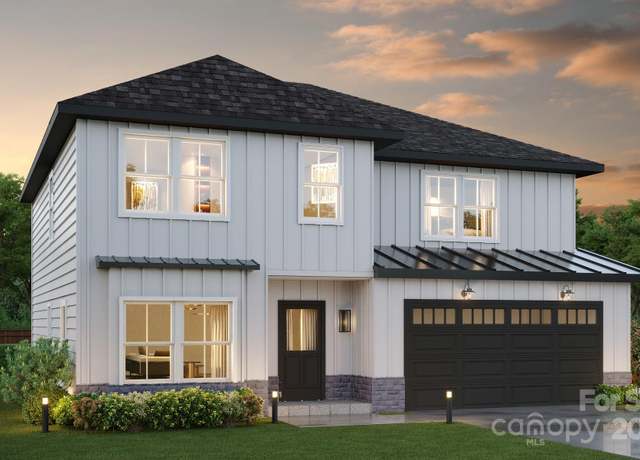 Lot 6 Rocky River Crossing Rd, Harrisburg, NC 28075
Lot 6 Rocky River Crossing Rd, Harrisburg, NC 28075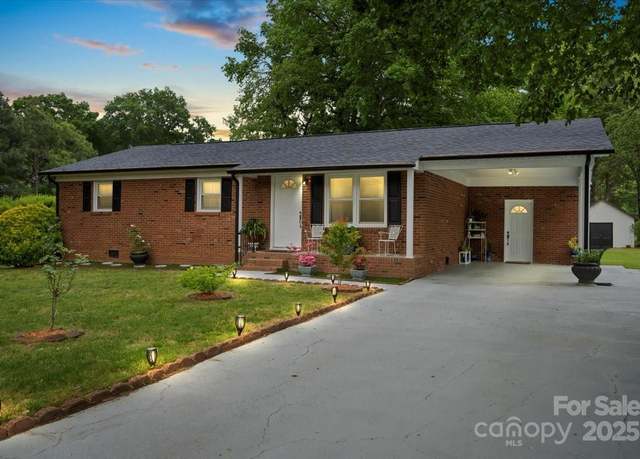 324 Autumn Dr, Harrisburg, NC 28075
324 Autumn Dr, Harrisburg, NC 28075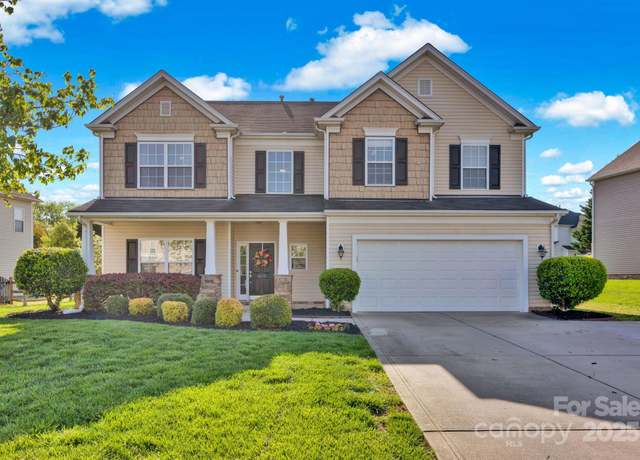 6115 The Meadows Ln, Harrisburg, NC 28075
6115 The Meadows Ln, Harrisburg, NC 28075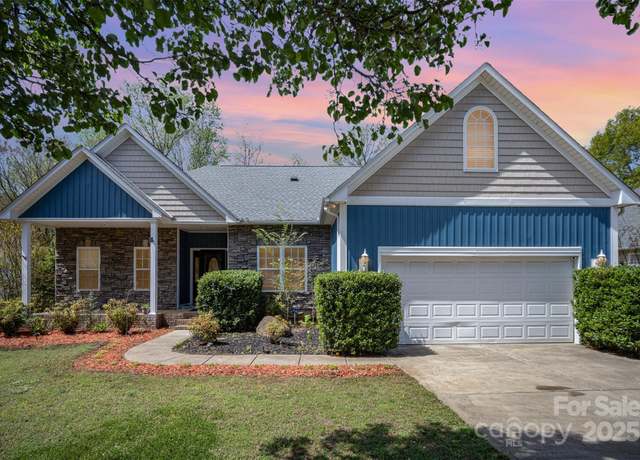 3846 Bent Creek Dr SW #58, Concord, NC 28027
3846 Bent Creek Dr SW #58, Concord, NC 28027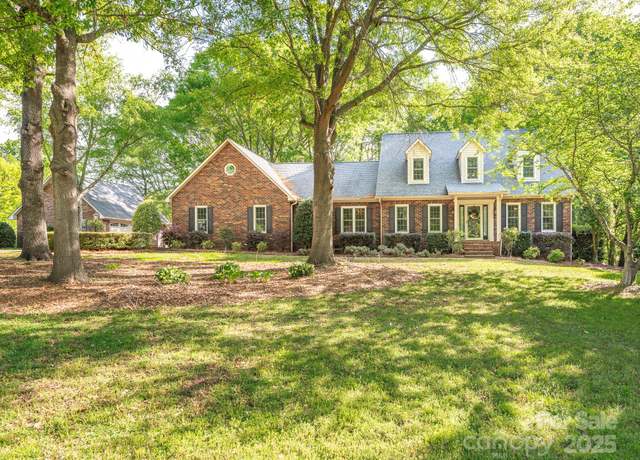 3815 Glen Haven Dr SW, Concord, NC 28027
3815 Glen Haven Dr SW, Concord, NC 28027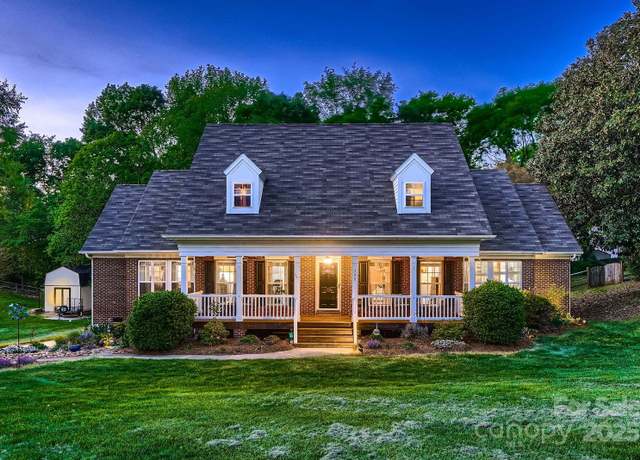 308 Valhalla Dr, Harrisburg, NC 28075
308 Valhalla Dr, Harrisburg, NC 28075 3849 Carl Parmer Dr, Harrisburg, NC 28075
3849 Carl Parmer Dr, Harrisburg, NC 28075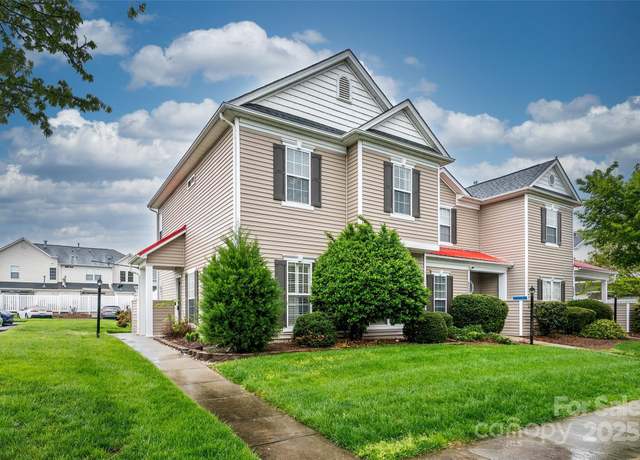 4133 Carl Parmer Dr, Harrisburg, NC 28075
4133 Carl Parmer Dr, Harrisburg, NC 28075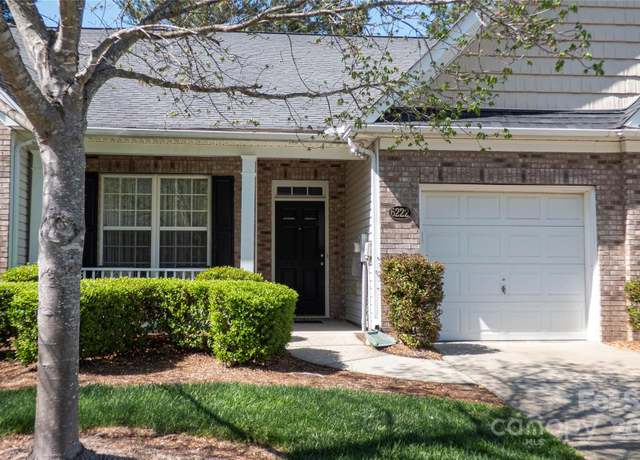 6222 Meadow Glen Ln, Harrisburg, NC 28075
6222 Meadow Glen Ln, Harrisburg, NC 28075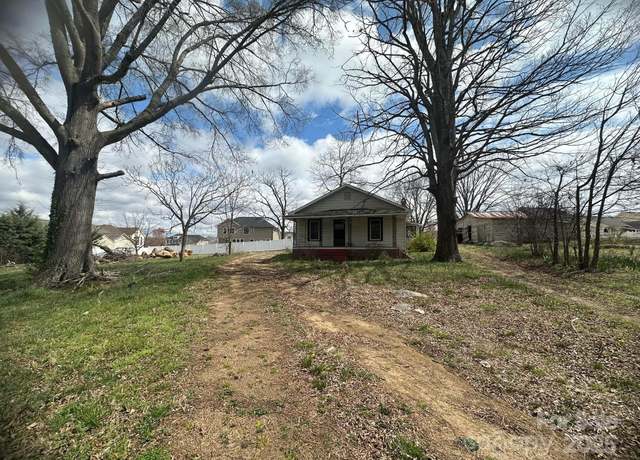 4349 Roberta Rd, Concord, NC 28027
4349 Roberta Rd, Concord, NC 28027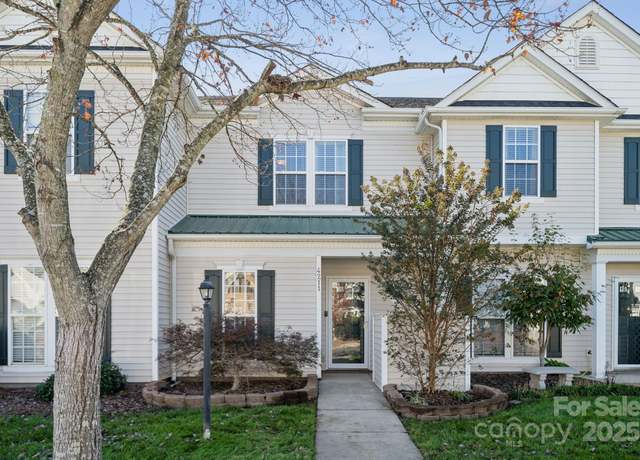 4211 Center Place Dr, Harrisburg, NC 28075
4211 Center Place Dr, Harrisburg, NC 28075 4130 Town Center Rd, Harrisburg, NC 28075
4130 Town Center Rd, Harrisburg, NC 28075 5126 Rocky River Crossing Rd, Harrisburg, NC 28075
5126 Rocky River Crossing Rd, Harrisburg, NC 28075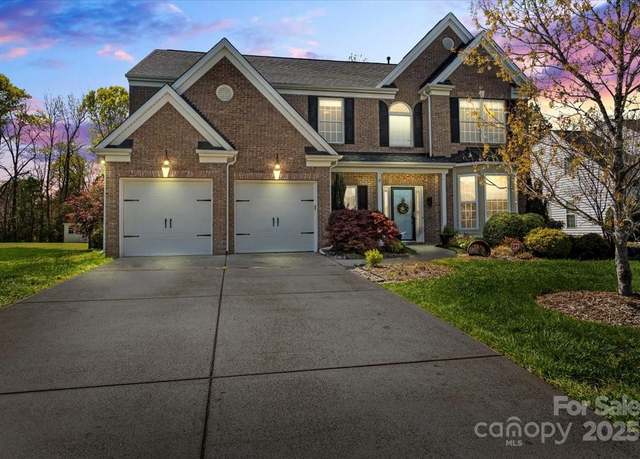 5854 Crimson Oak Ct, Harrisburg, NC 28075
5854 Crimson Oak Ct, Harrisburg, NC 28075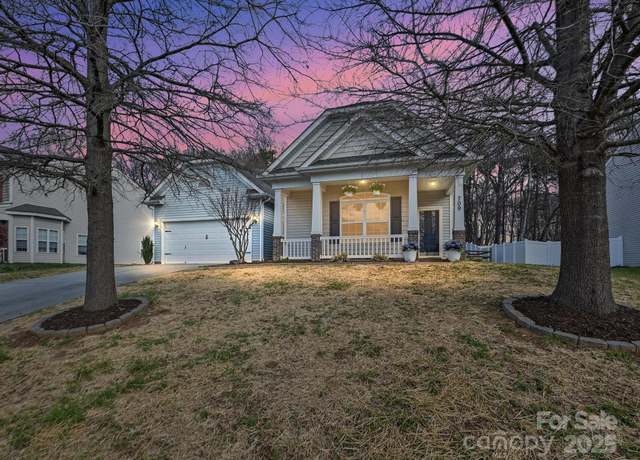 709 Yvonne Dr SW, Concord, NC 28027
709 Yvonne Dr SW, Concord, NC 28027

 United States
United States Canada
Canada