Loading...
More to explore in Hiteon Elementary School, OR
- Featured
- Price
- Bedroom
Popular Markets in Oregon
- Portland homes for sale$525,000
- Bend homes for sale$799,900
- Beaverton homes for sale$569,000
- Eugene homes for sale$535,000
- Lake Oswego homes for sale$1,200,000
- Hillsboro homes for sale$519,250
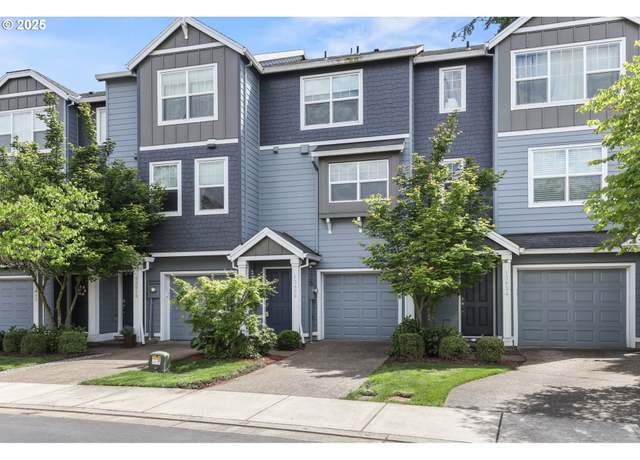 13620 SW Rosemary Ln, Portland, OR 97223
13620 SW Rosemary Ln, Portland, OR 97223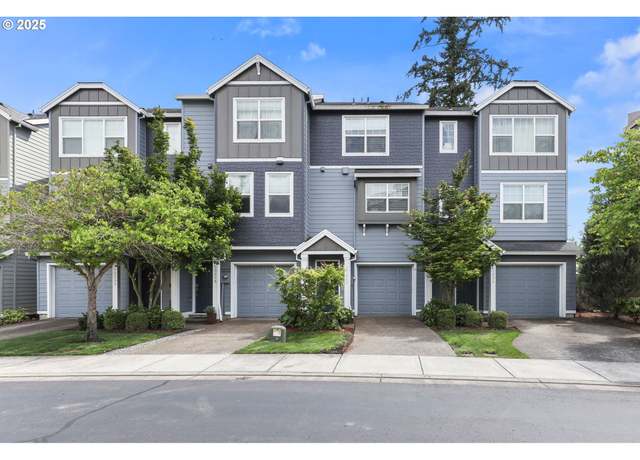 13620 SW Rosemary Ln, Portland, OR 97223
13620 SW Rosemary Ln, Portland, OR 97223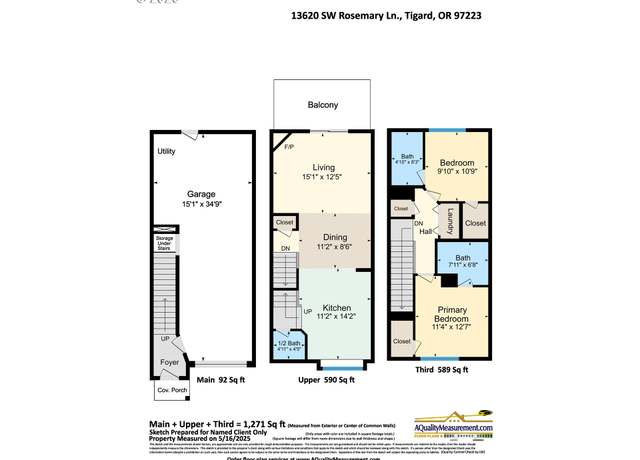 13620 SW Rosemary Ln, Portland, OR 97223
13620 SW Rosemary Ln, Portland, OR 97223
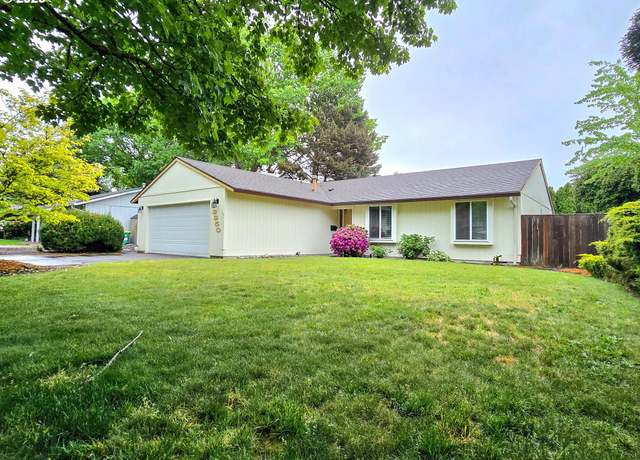 13350 SW Haystack Dr, Beaverton, OR 97008
13350 SW Haystack Dr, Beaverton, OR 97008 13350 SW Haystack Dr, Beaverton, OR 97008
13350 SW Haystack Dr, Beaverton, OR 97008 13350 SW Haystack Dr, Beaverton, OR 97008
13350 SW Haystack Dr, Beaverton, OR 97008 9620 SW Carriage Way, Beaverton, OR 97008
9620 SW Carriage Way, Beaverton, OR 97008 9620 SW Carriage Way, Beaverton, OR 97008
9620 SW Carriage Way, Beaverton, OR 97008 9620 SW Carriage Way, Beaverton, OR 97008
9620 SW Carriage Way, Beaverton, OR 97008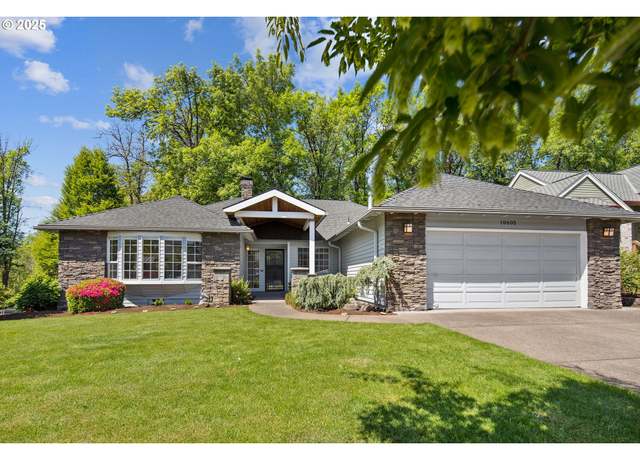 10605 SW 135th Ave, Beaverton, OR 97008
10605 SW 135th Ave, Beaverton, OR 97008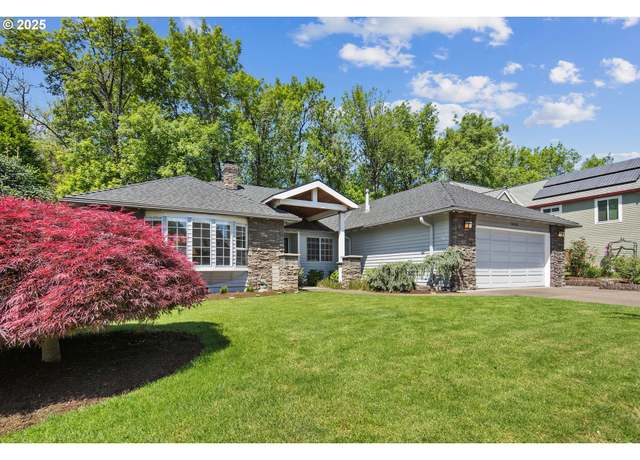 10605 SW 135th Ave, Beaverton, OR 97008
10605 SW 135th Ave, Beaverton, OR 97008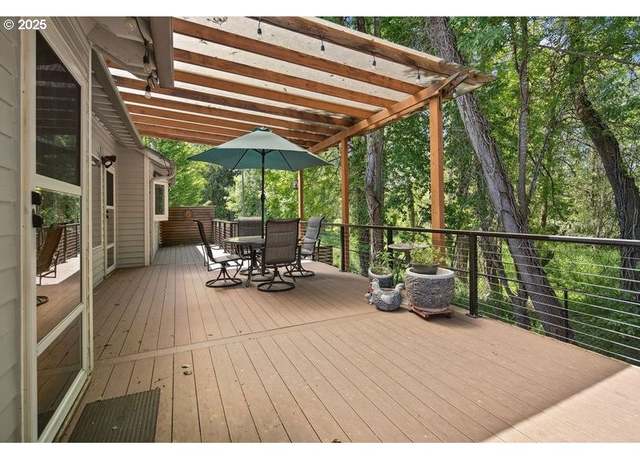 10605 SW 135th Ave, Beaverton, OR 97008
10605 SW 135th Ave, Beaverton, OR 97008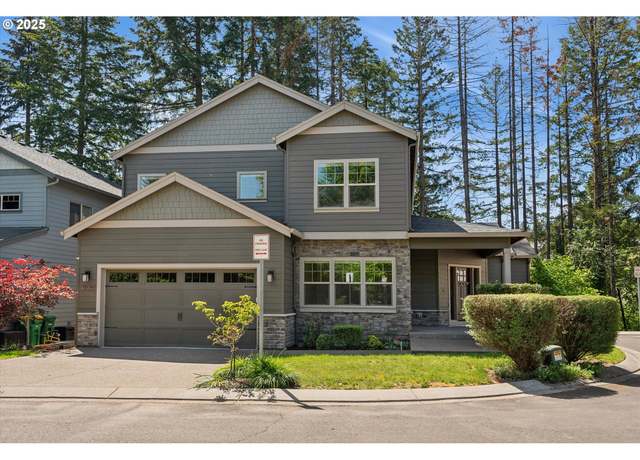 14320 SW Fox Ln, Beaverton, OR 97008
14320 SW Fox Ln, Beaverton, OR 97008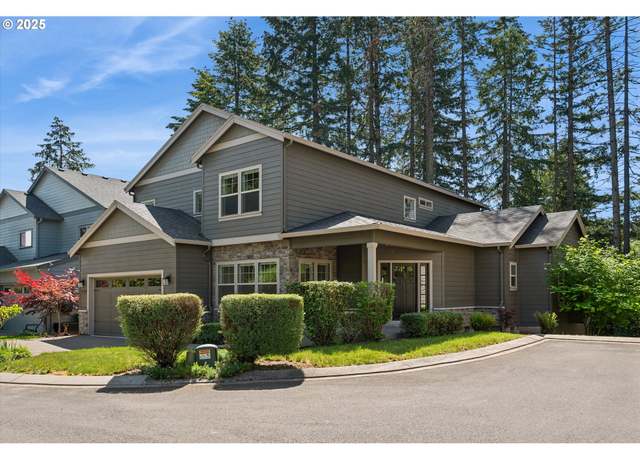 14320 SW Fox Ln, Beaverton, OR 97008
14320 SW Fox Ln, Beaverton, OR 97008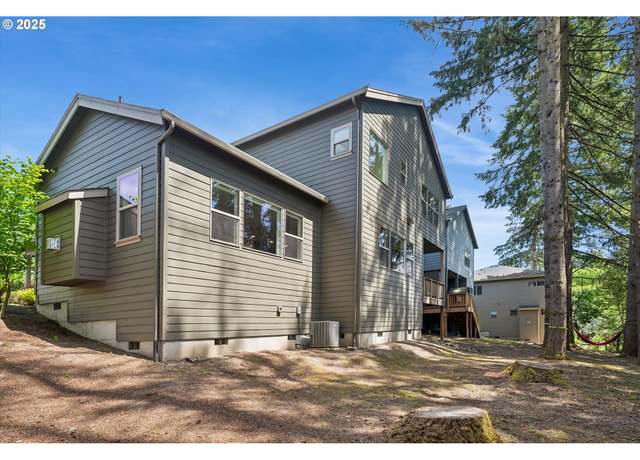 14320 SW Fox Ln, Beaverton, OR 97008
14320 SW Fox Ln, Beaverton, OR 97008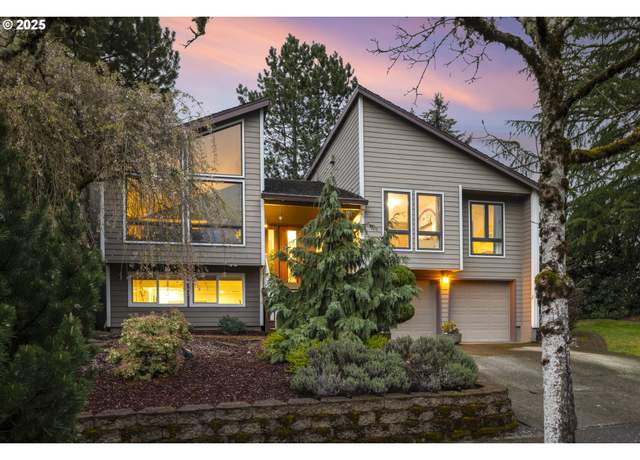 9600 SW New Forest Dr, Beaverton, OR 97008
9600 SW New Forest Dr, Beaverton, OR 97008 14190 SW Yearling Ct, Beaverton, OR 97008
14190 SW Yearling Ct, Beaverton, OR 97008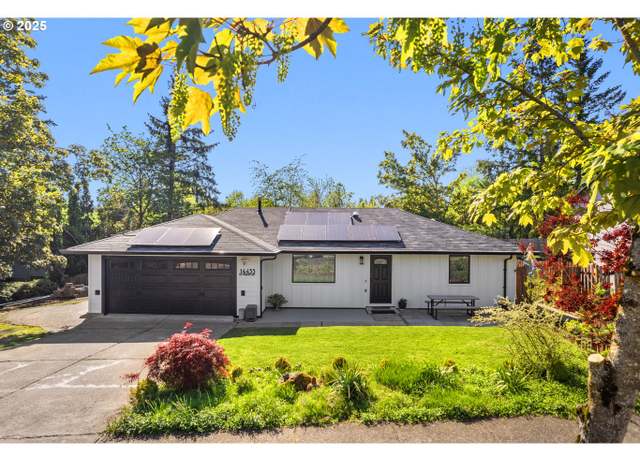 14435 SW Yearling Way, Beaverton, OR 97008
14435 SW Yearling Way, Beaverton, OR 97008 8305 SW Secretariet Ter, Beaverton, OR 97008
8305 SW Secretariet Ter, Beaverton, OR 97008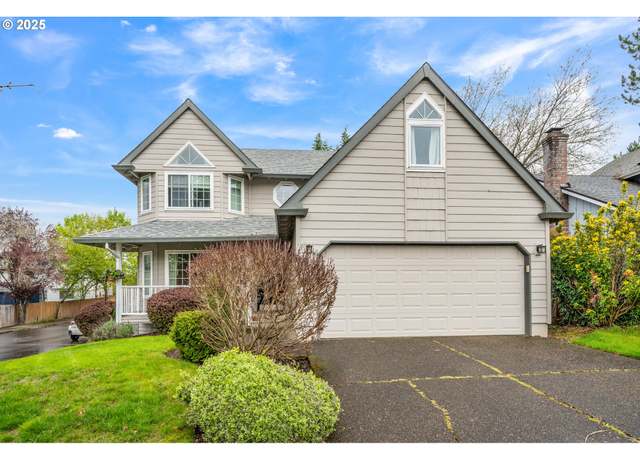 13338 SW Shore Dr, Tigard, OR 97223
13338 SW Shore Dr, Tigard, OR 97223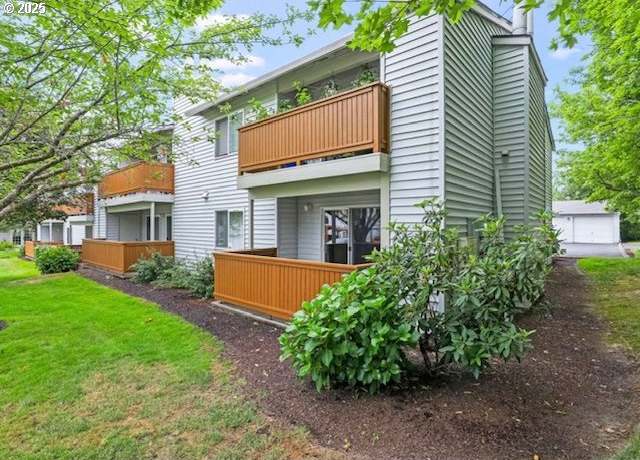 10690 SW Davies Rd #53, Beaverton, OR 97008
10690 SW Davies Rd #53, Beaverton, OR 97008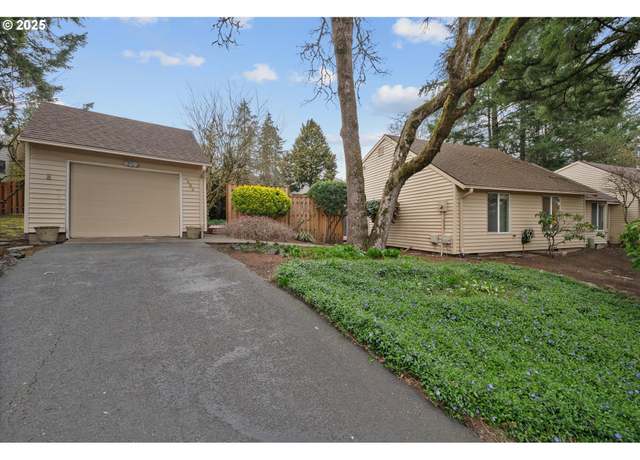 8600 SW Davies Rd, Beaverton, OR 97008
8600 SW Davies Rd, Beaverton, OR 97008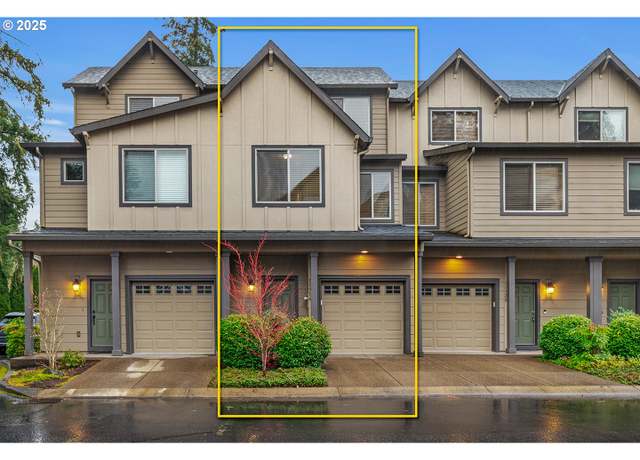 11316 SW Hallmark Ter, Portland, OR 97223
11316 SW Hallmark Ter, Portland, OR 97223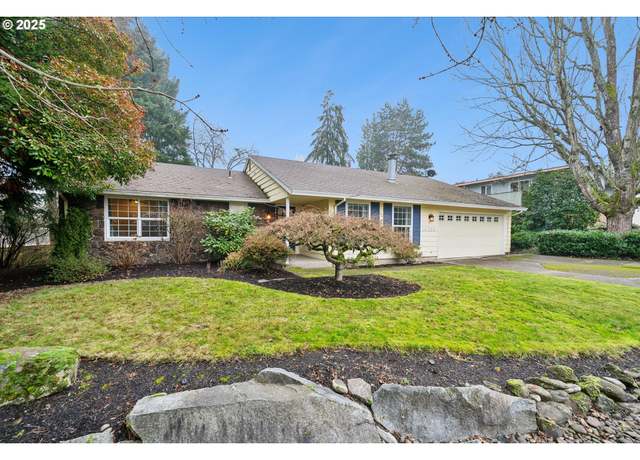 14385 SW Stallion Dr, Beaverton, OR 97008
14385 SW Stallion Dr, Beaverton, OR 97008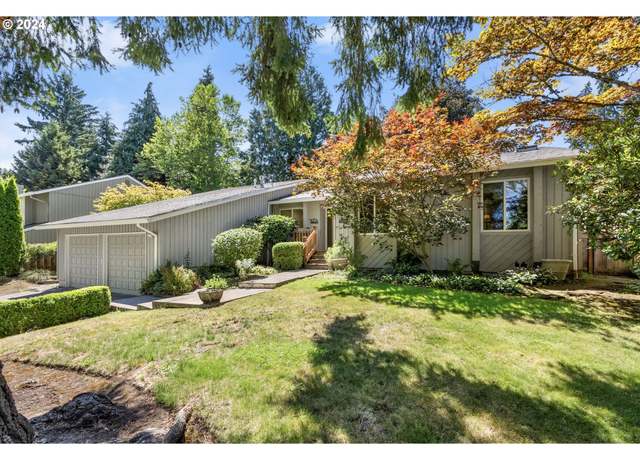 9500 SW Carriage Way, Beaverton, OR 97008
9500 SW Carriage Way, Beaverton, OR 97008

 United States
United States Canada
Canada