Loading...
Loading...
Loading...
 Listings identified with the FMLS IDX logo come from FMLS and are held by brokerage firms other than the owner of this website and the listing brokerage is identified in any listing details. Information is deemed reliable but is not guaranteed. If you believe any FMLS listing contains material that infringes your copyrighted work, please click here to review our DMCA policy and learn how to submit a takedown request. © 2025 First Multiple Listing Service, Inc.
Listings identified with the FMLS IDX logo come from FMLS and are held by brokerage firms other than the owner of this website and the listing brokerage is identified in any listing details. Information is deemed reliable but is not guaranteed. If you believe any FMLS listing contains material that infringes your copyrighted work, please click here to review our DMCA policy and learn how to submit a takedown request. © 2025 First Multiple Listing Service, Inc. The data relating to real estate for sale on this web site comes in part from the Broker Reciprocity Program of Georgia MLS. Real estate listings held by brokerage firms other than Redfin are marked with the Broker Reciprocity logo and detailed information about them includes the name of the listing brokers. Information deemed reliable but not guaranteed. Copyright 2025 Georgia MLS. All rights reserved.
The data relating to real estate for sale on this web site comes in part from the Broker Reciprocity Program of Georgia MLS. Real estate listings held by brokerage firms other than Redfin are marked with the Broker Reciprocity logo and detailed information about them includes the name of the listing brokers. Information deemed reliable but not guaranteed. Copyright 2025 Georgia MLS. All rights reserved.More to explore in Perry High School, GA
- Featured
- Price
- Bedroom
Popular Markets in Georgia
- Atlanta homes for sale$375,000
- Alpharetta homes for sale$859,700
- Marietta homes for sale$475,000
- Savannah homes for sale$380,000
- Cumming homes for sale$647,992
- Roswell homes for sale$737,000
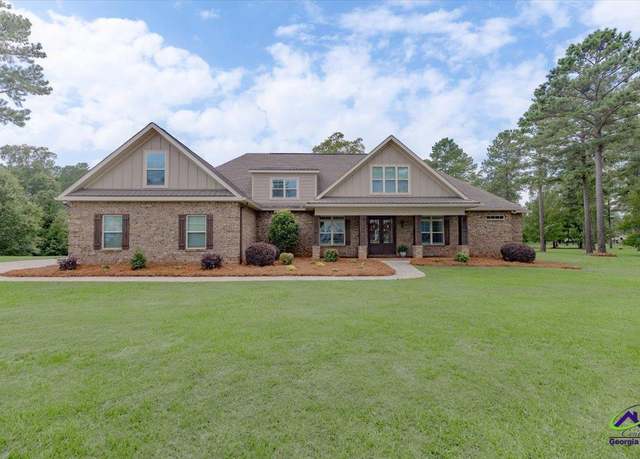 3002 Wiregrass Rd, Perry, GA 31069
3002 Wiregrass Rd, Perry, GA 31069 3002 Wiregrass Rd, Perry, GA 31069
3002 Wiregrass Rd, Perry, GA 31069 3002 Wiregrass Rd, Perry, GA 31069
3002 Wiregrass Rd, Perry, GA 31069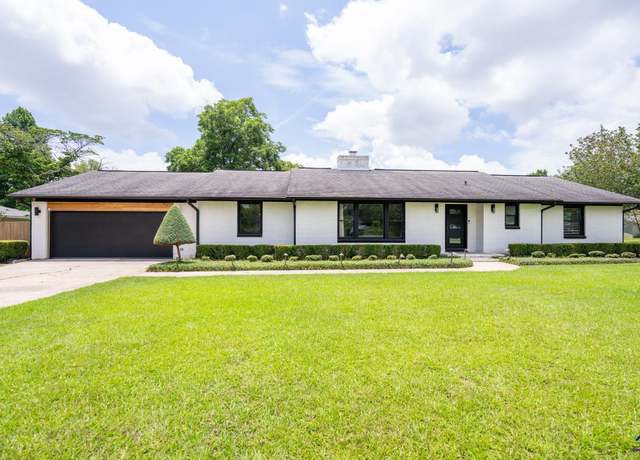 1202 Fairway Dr, Perry, GA 31069
1202 Fairway Dr, Perry, GA 31069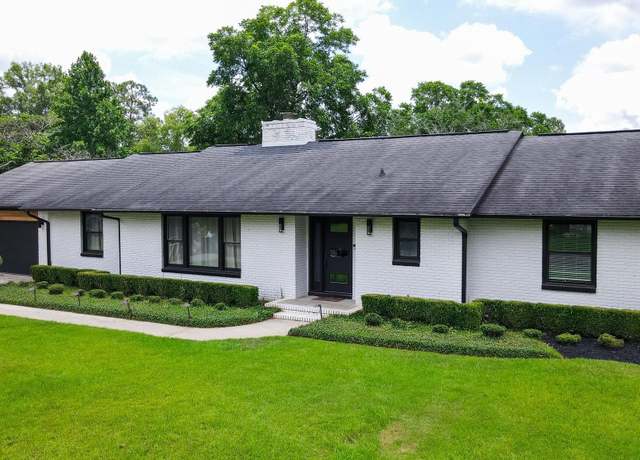 1202 Fairway Dr, Perry, GA 31069
1202 Fairway Dr, Perry, GA 31069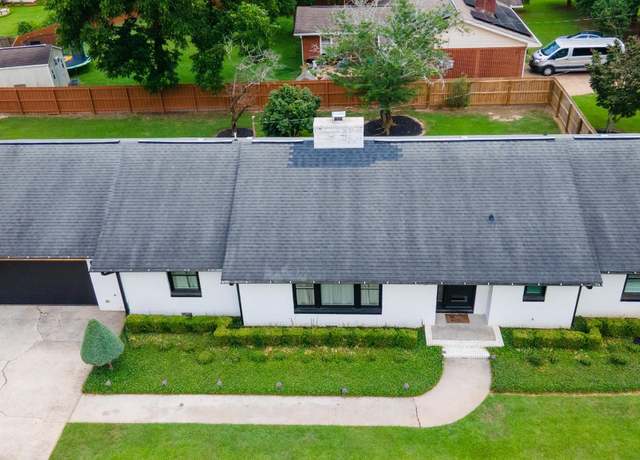 1202 Fairway Dr, Perry, GA 31069
1202 Fairway Dr, Perry, GA 31069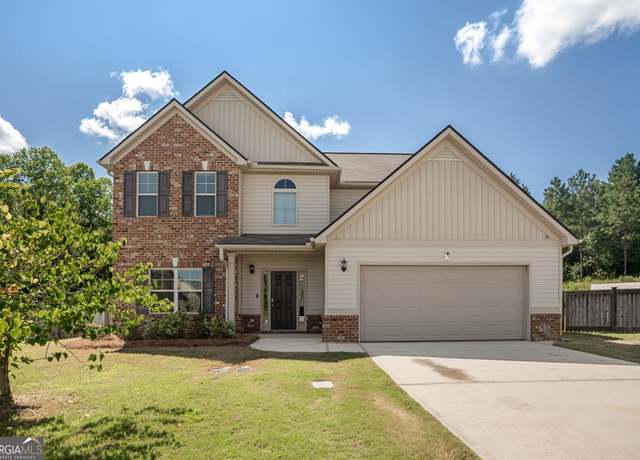 310 Ousley Way, Perry, GA 31069
310 Ousley Way, Perry, GA 31069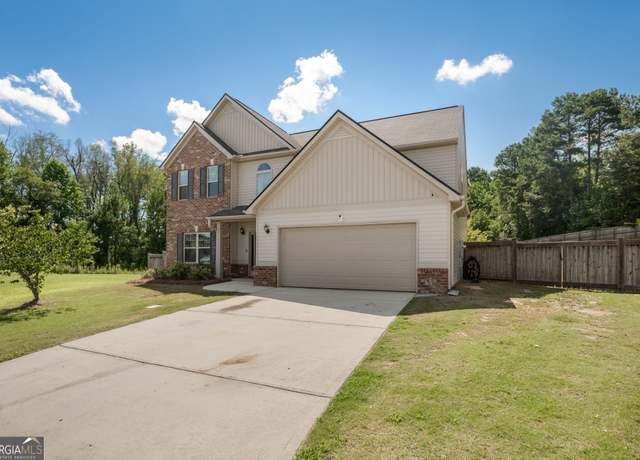 310 Ousley Way, Perry, GA 31069
310 Ousley Way, Perry, GA 31069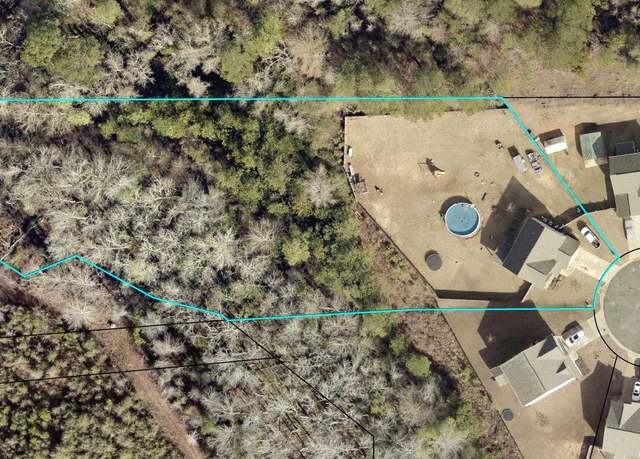 310 Ousley Way, Perry, GA 31069
310 Ousley Way, Perry, GA 31069
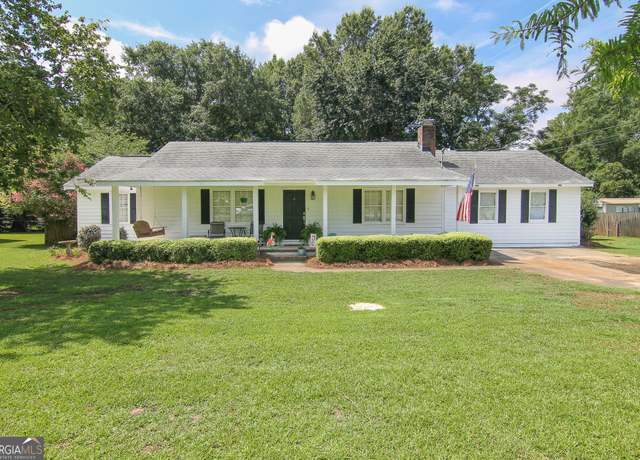 1404 Tucker Rd, Perry, GA 31069
1404 Tucker Rd, Perry, GA 31069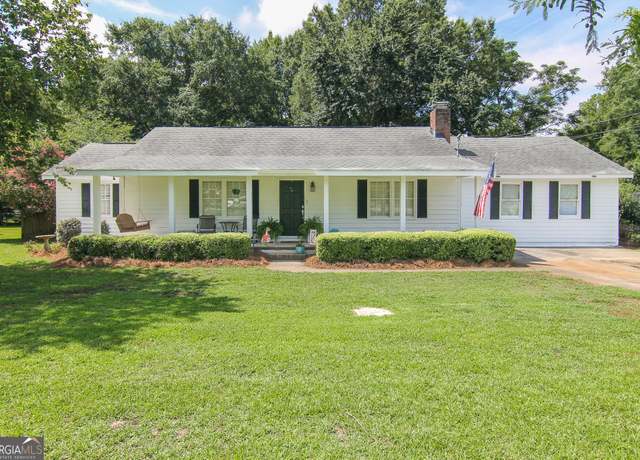 1404 Tucker Rd, Perry, GA 31069
1404 Tucker Rd, Perry, GA 31069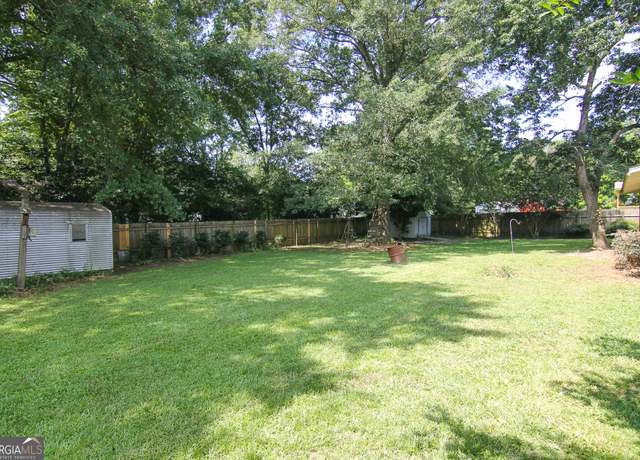 1404 Tucker Rd, Perry, GA 31069
1404 Tucker Rd, Perry, GA 31069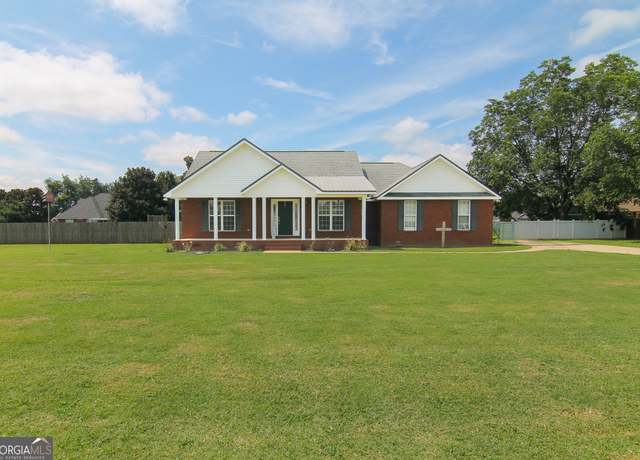 2130 Kings Chapel Rd, Perry, GA 31069
2130 Kings Chapel Rd, Perry, GA 31069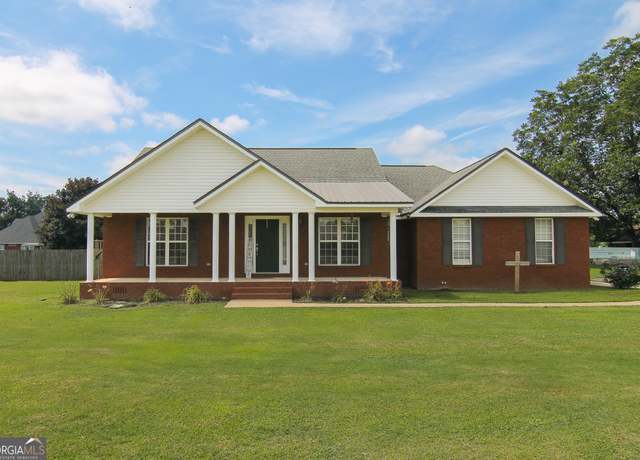 2130 Kings Chapel Rd, Perry, GA 31069
2130 Kings Chapel Rd, Perry, GA 31069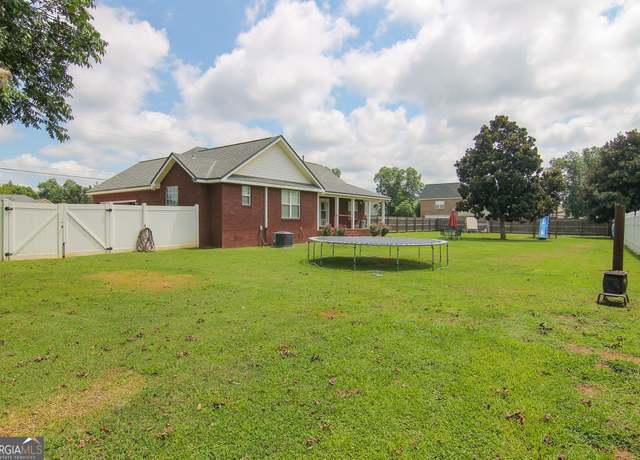 2130 Kings Chapel Rd, Perry, GA 31069
2130 Kings Chapel Rd, Perry, GA 31069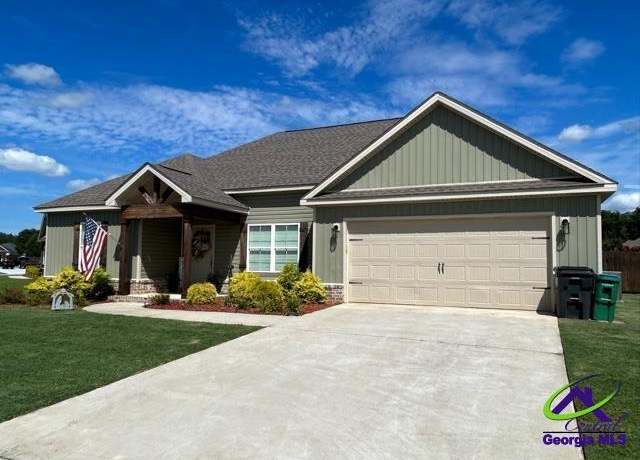 118 Locks Heath Ct, Perry, GA 31069
118 Locks Heath Ct, Perry, GA 31069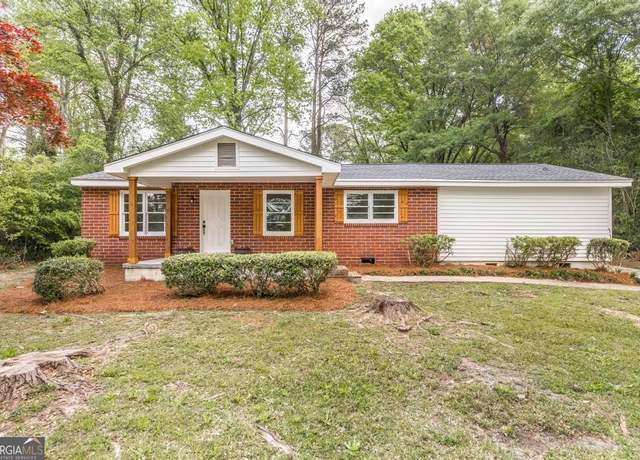 1117 Broad St, Perry, GA 31069
1117 Broad St, Perry, GA 31069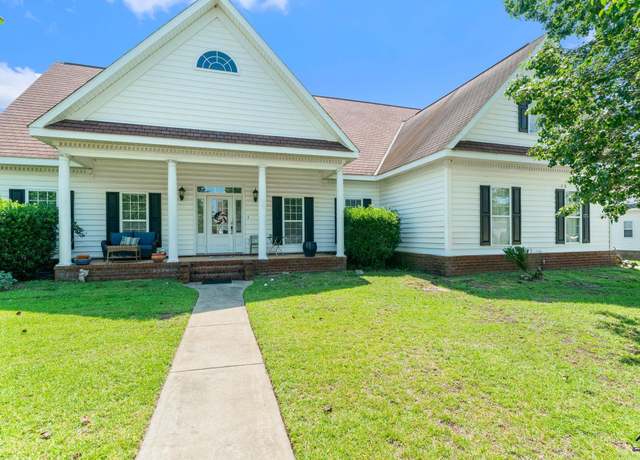 308 Live Oak Ct, Kathleen, GA 31047
308 Live Oak Ct, Kathleen, GA 31047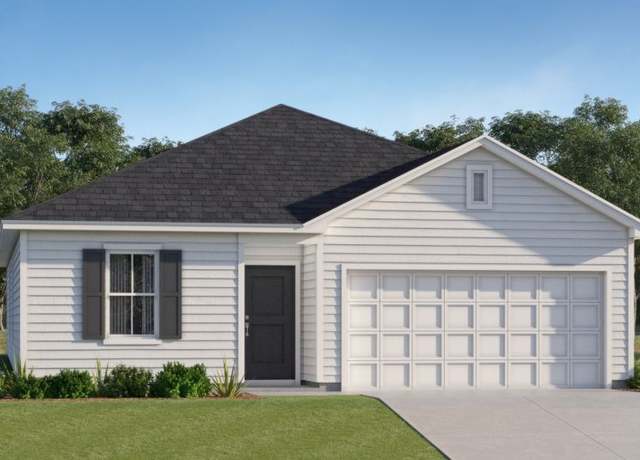 117 Oconee Trl, Perry, GA 31069
117 Oconee Trl, Perry, GA 31069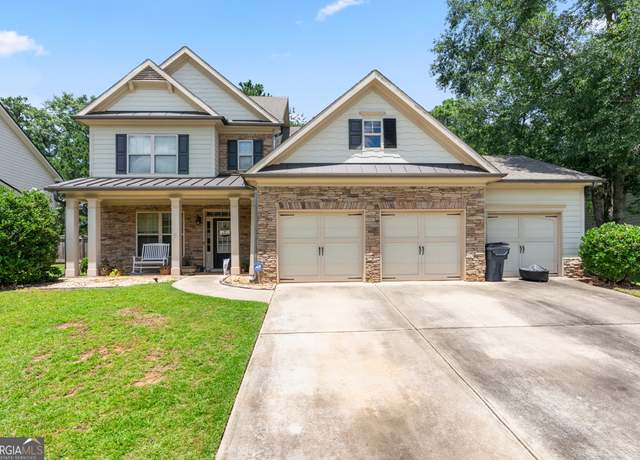 108 Dog Fennel Ln, Perry, GA 31069
108 Dog Fennel Ln, Perry, GA 31069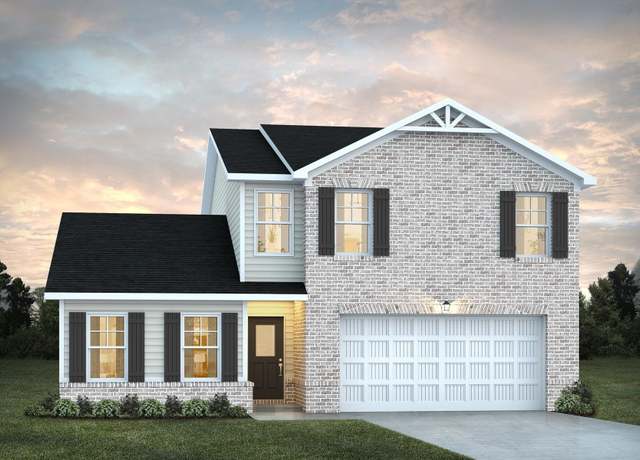 240 Rusty Plow Ln, Perry, GA 31069
240 Rusty Plow Ln, Perry, GA 31069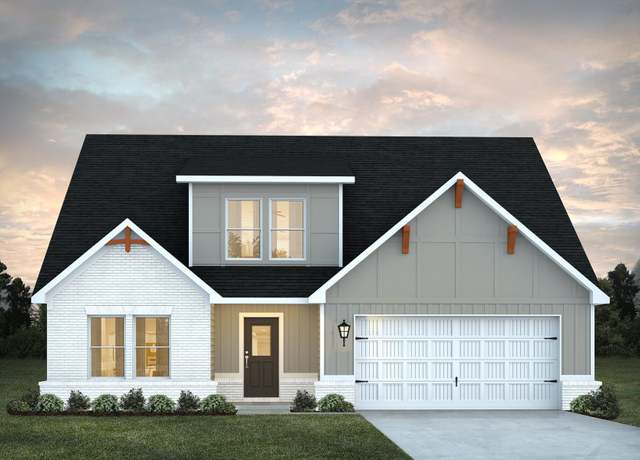 233 Rusty Plow Ln, Perry, GA 31069
233 Rusty Plow Ln, Perry, GA 31069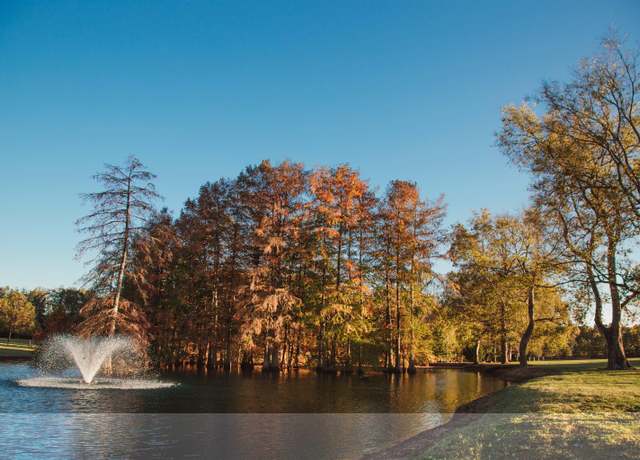 1603 Boutwell Rd, Perry, GA 31069
1603 Boutwell Rd, Perry, GA 31069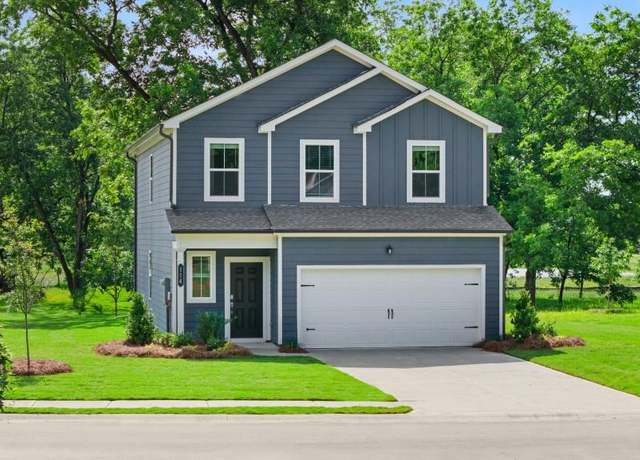 114 Oconee Trl, Perry, GA 31069
114 Oconee Trl, Perry, GA 31069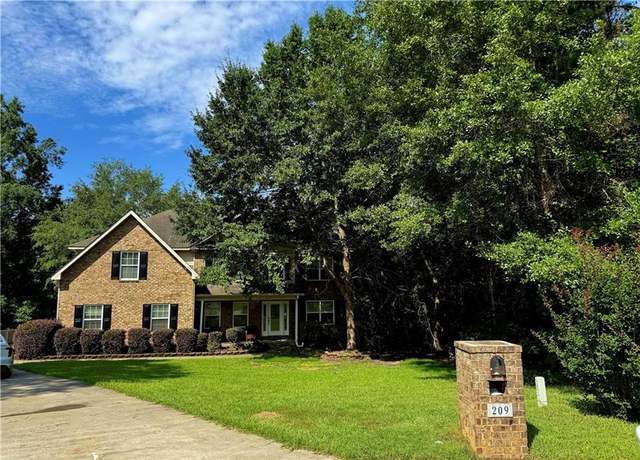 2261 US Highway 341 S, Perry, GA 31069
2261 US Highway 341 S, Perry, GA 31069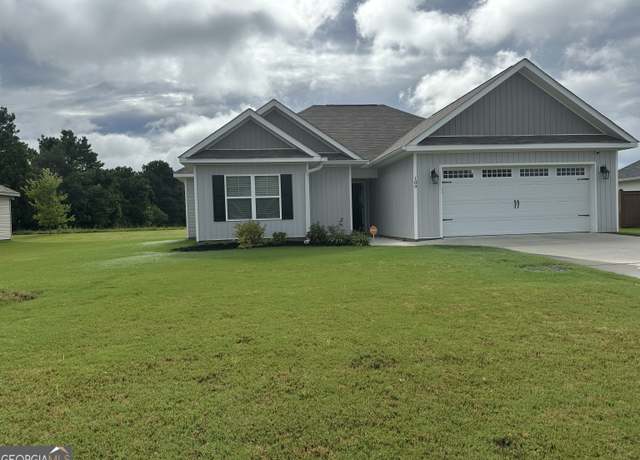 109 Sadie Heights Blvd, Perry, GA 31069
109 Sadie Heights Blvd, Perry, GA 31069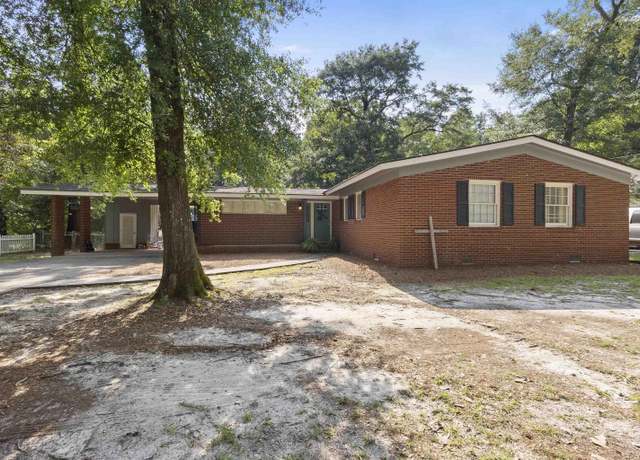 1013 Greenwood Dr Dr, Perry, GA 31069
1013 Greenwood Dr Dr, Perry, GA 31069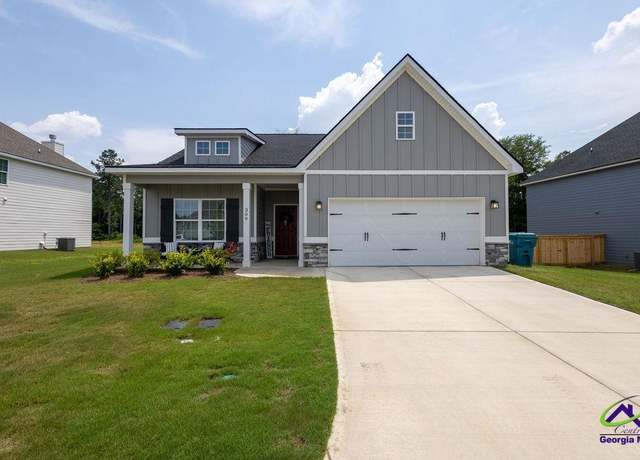 309 E River Cane Run, Perry, GA 31069
309 E River Cane Run, Perry, GA 31069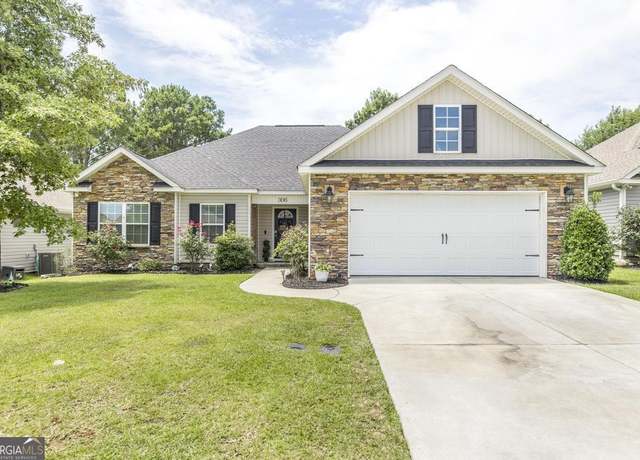 306 Gibson Cir, Kathleen, GA 31047
306 Gibson Cir, Kathleen, GA 31047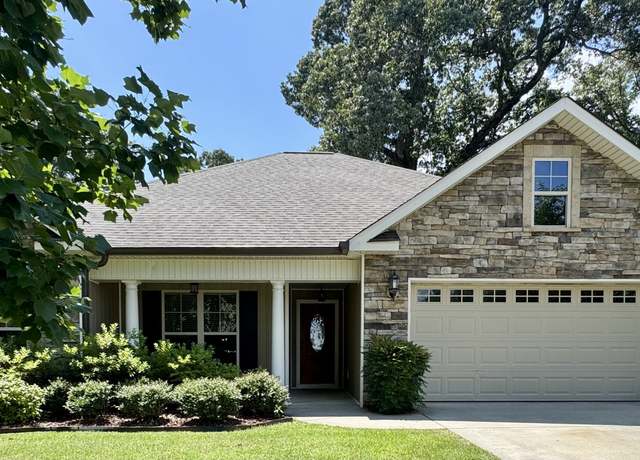 404 Amherst St, Kathleen, GA 31047
404 Amherst St, Kathleen, GA 31047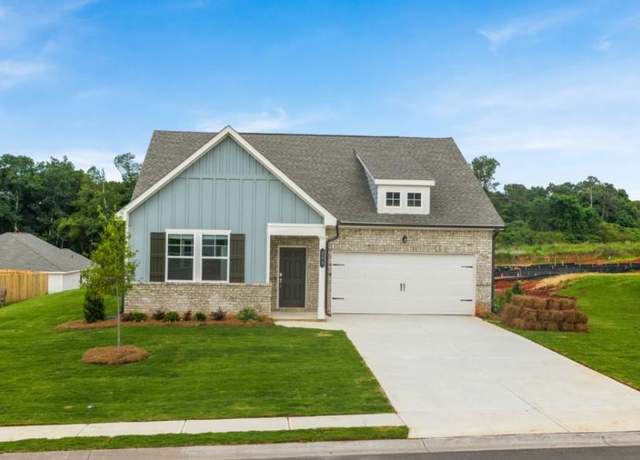 203 Overton Dr, Perry, GA 31069
203 Overton Dr, Perry, GA 31069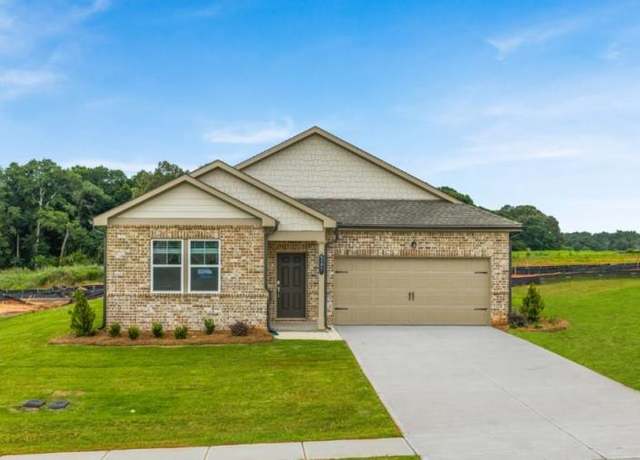 207 Overton Dr, Perry, GA 31069
207 Overton Dr, Perry, GA 31069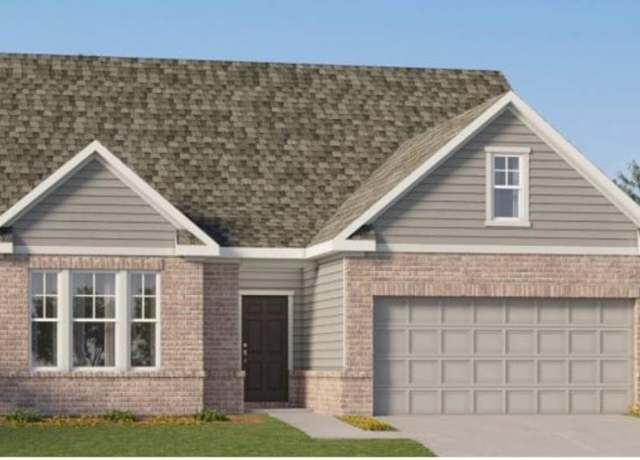 209 Overton Dr, Perry, GA 31069
209 Overton Dr, Perry, GA 31069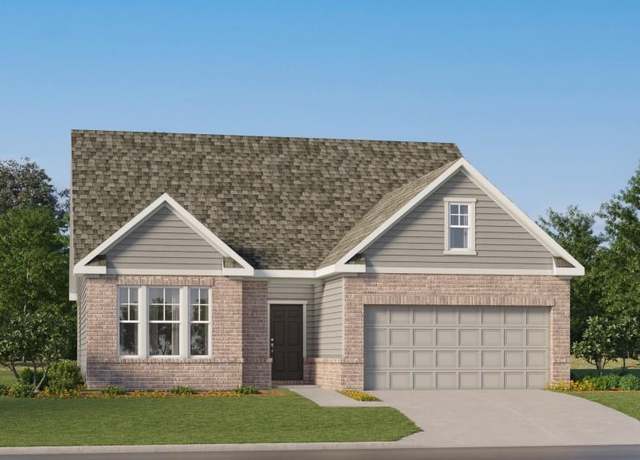 208 Overton Dr, Perry, GA 31069
208 Overton Dr, Perry, GA 31069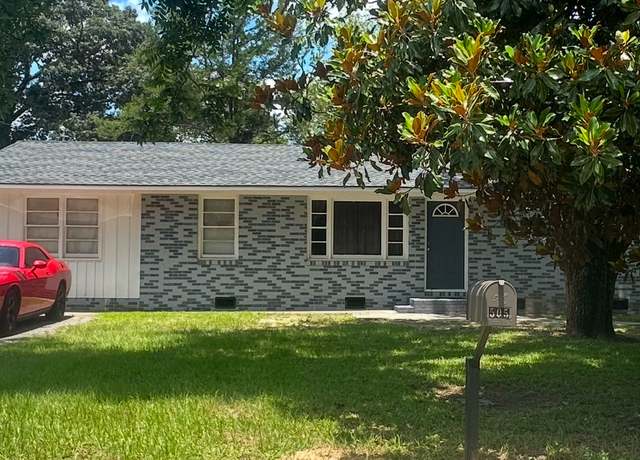 505 Bradley St, Perry, GA 31069
505 Bradley St, Perry, GA 31069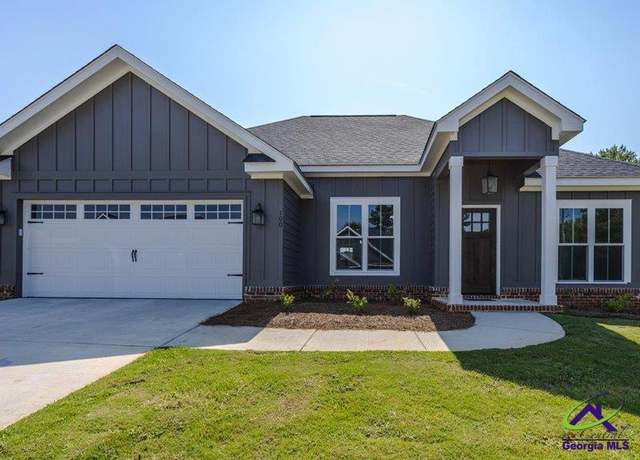 100 Saraland Trl, Perry, GA 31069
100 Saraland Trl, Perry, GA 31069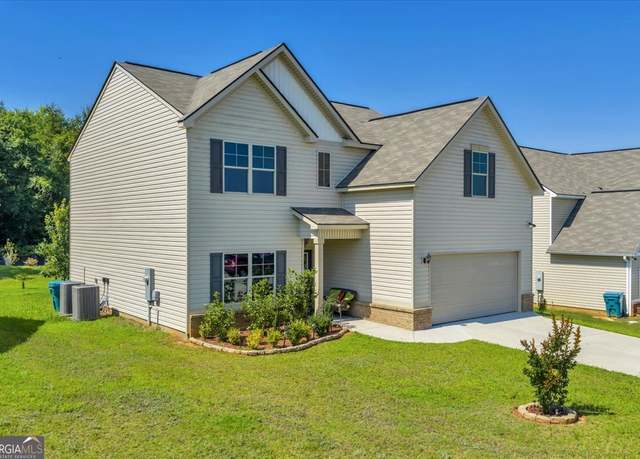 215 Tyndall Way, Perry, GA 31069
215 Tyndall Way, Perry, GA 31069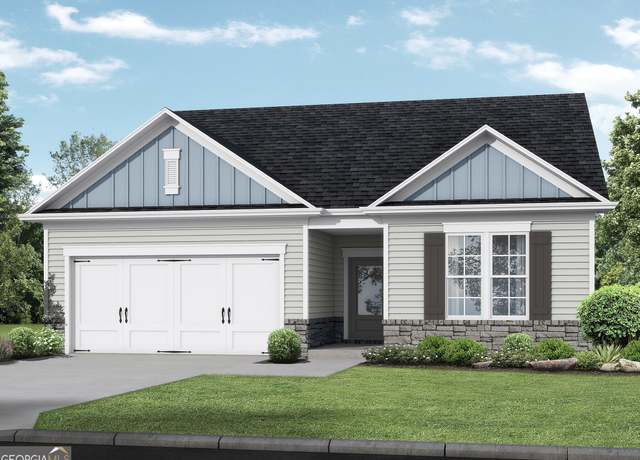 104 Water Run Way, Perry, GA 31069
104 Water Run Way, Perry, GA 31069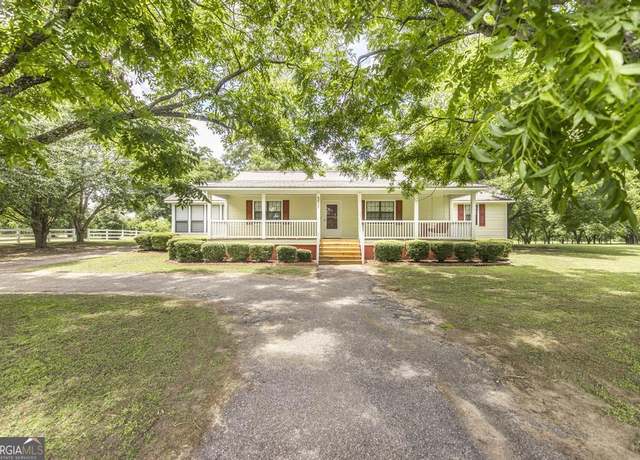 2687 Us Highway 41 S, Perry, GA 31069
2687 Us Highway 41 S, Perry, GA 31069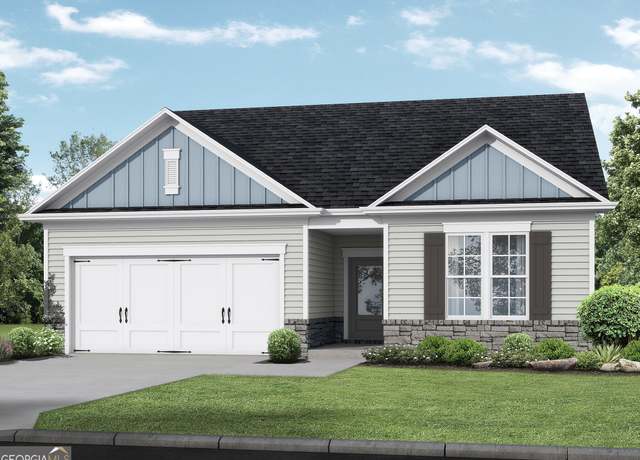 107 Breakwater Way, Perry, GA 31069
107 Breakwater Way, Perry, GA 31069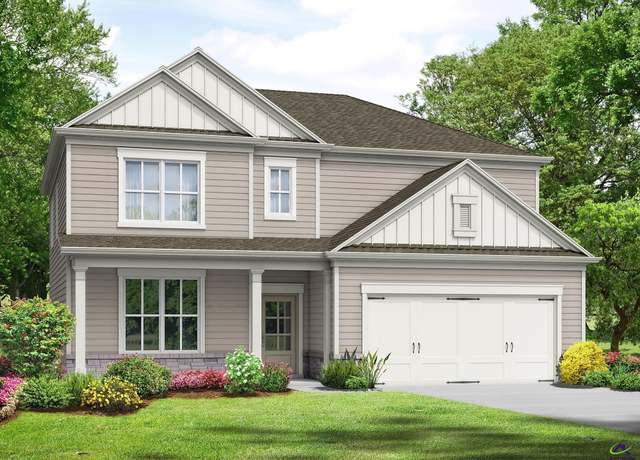 102 Water Run Way, Perry, GA 31069
102 Water Run Way, Perry, GA 31069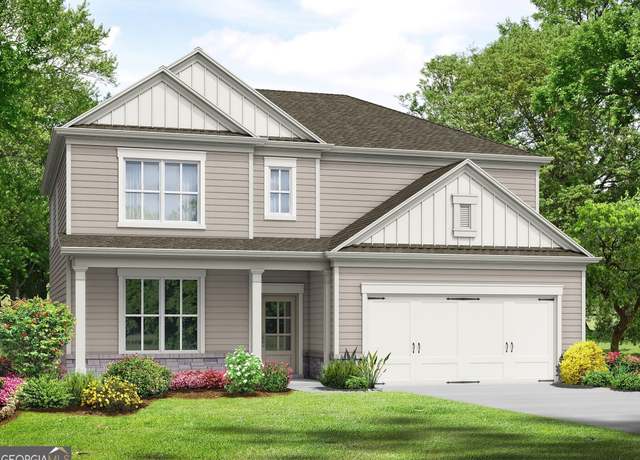 102 Breakwater Way, Perry, GA 31069
102 Breakwater Way, Perry, GA 31069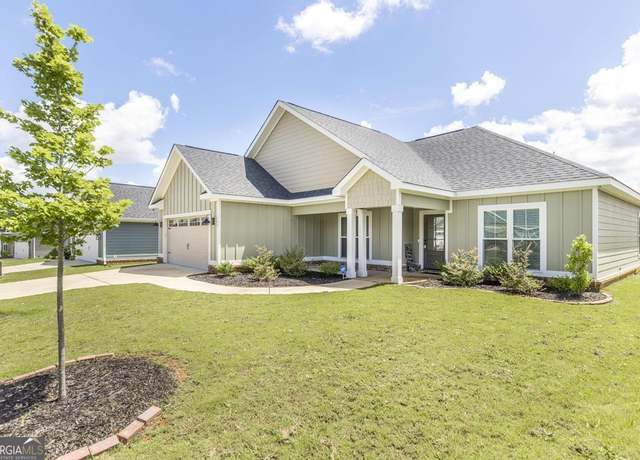 102 Sugar Creek Trl, Perry, GA 31069
102 Sugar Creek Trl, Perry, GA 31069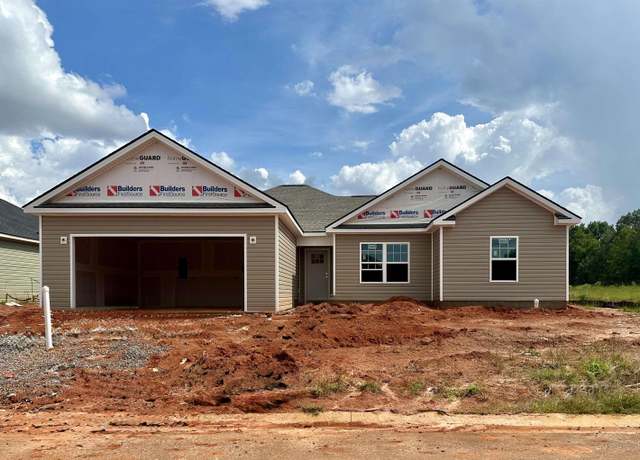 3055 Cellar Ln, Perry, GA 31069
3055 Cellar Ln, Perry, GA 31069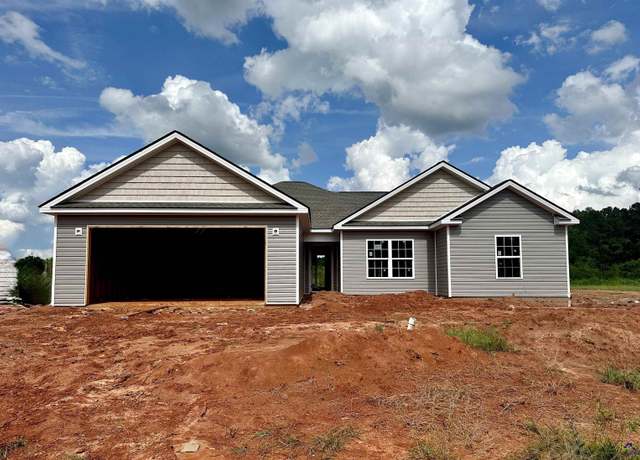 210 Sutton Dr, Perry, GA 31069
210 Sutton Dr, Perry, GA 31069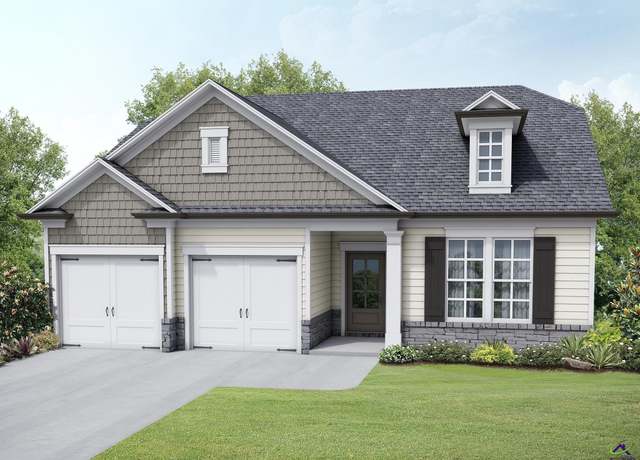 120 Bramblewood Ln, Perry, GA 31069
120 Bramblewood Ln, Perry, GA 31069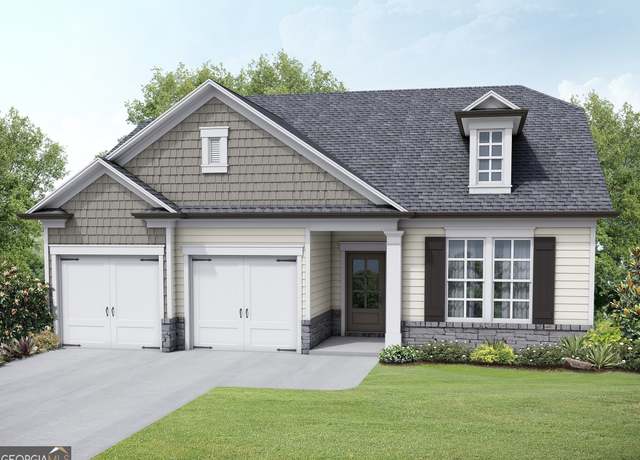 120 Bramblewood Way, Perry, GA 31069
120 Bramblewood Way, Perry, GA 31069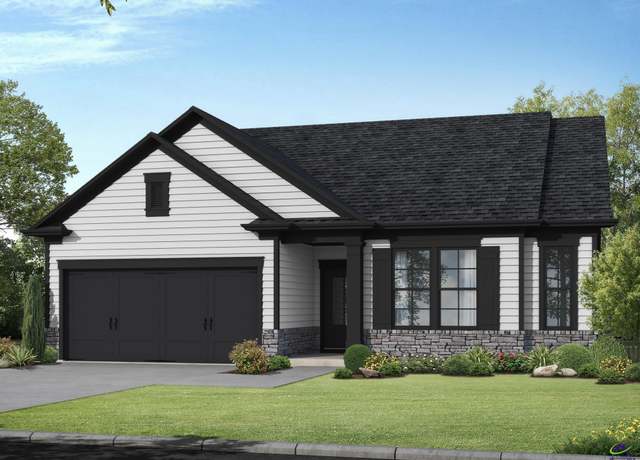 118 Bramblewood Way, Perry, GA 31069
118 Bramblewood Way, Perry, GA 31069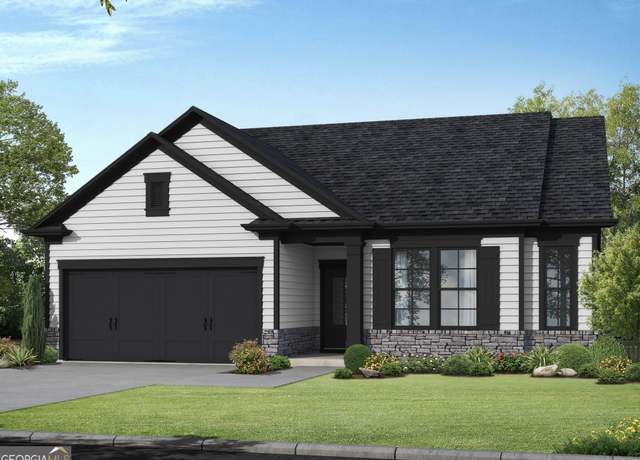 118 Bramblewood Ln, Perry, GA 31069
118 Bramblewood Ln, Perry, GA 31069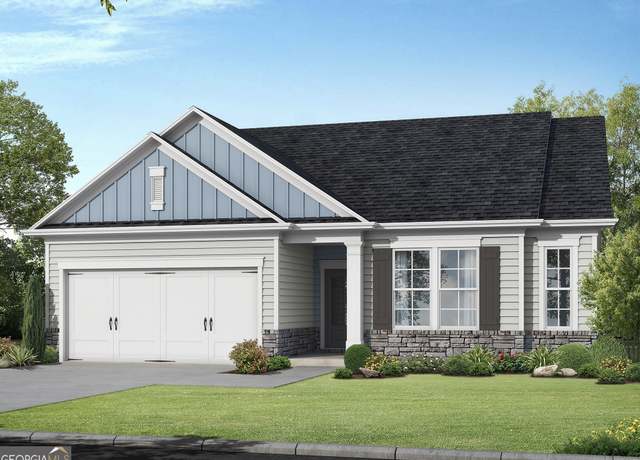 103 Breakwater Way, Perry, GA 31069
103 Breakwater Way, Perry, GA 31069

 United States
United States Canada
Canada