More to explore in Seven Oaks Elementary School, ID
- Featured
- Price
- Bedroom
Popular Markets in Idaho
- Boise homes for sale$607,950
- Meridian homes for sale$569,900
- Eagle homes for sale$949,900
- Coeur d'Alene homes for sale$650,000
- Nampa homes for sale$474,990
- Star homes for sale$629,992
 2267 N Aldercrest Pl, Eagle, ID 83616
2267 N Aldercrest Pl, Eagle, ID 83616 2267 N Aldercrest Pl, Eagle, ID 83616
2267 N Aldercrest Pl, Eagle, ID 83616 2267 N Aldercrest Pl, Eagle, ID 83616
2267 N Aldercrest Pl, Eagle, ID 83616
 8699 W Mirror Pond Dr, Boise, ID 83714
8699 W Mirror Pond Dr, Boise, ID 83714 8699 W Mirror Pond Dr, Boise, ID 83714
8699 W Mirror Pond Dr, Boise, ID 83714 8699 W Mirror Pond Dr, Boise, ID 83714
8699 W Mirror Pond Dr, Boise, ID 83714 4336 N Star Vista Ln, Eagle, ID 83616-4540
4336 N Star Vista Ln, Eagle, ID 83616-4540 4336 N Star Vista Ln, Eagle, ID 83616-4540
4336 N Star Vista Ln, Eagle, ID 83616-4540 4336 N Star Vista Ln, Eagle, ID 83616-4540
4336 N Star Vista Ln, Eagle, ID 83616-4540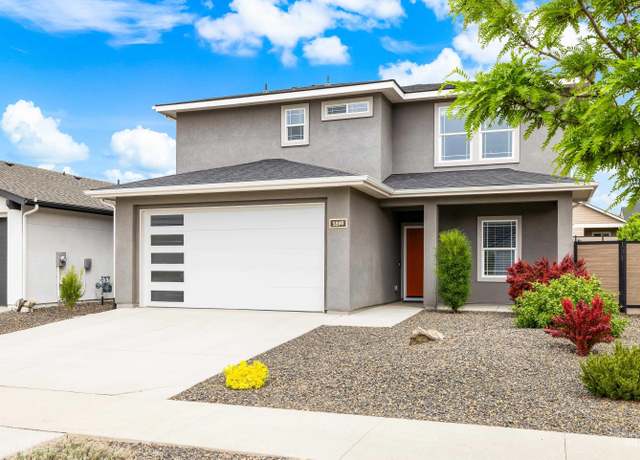 5598 W Old Ranch St, Boise, ID 83714
5598 W Old Ranch St, Boise, ID 83714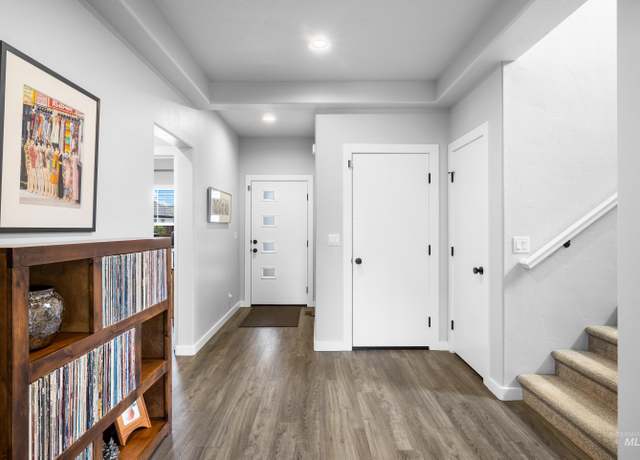 5598 W Old Ranch St, Boise, ID 83714
5598 W Old Ranch St, Boise, ID 83714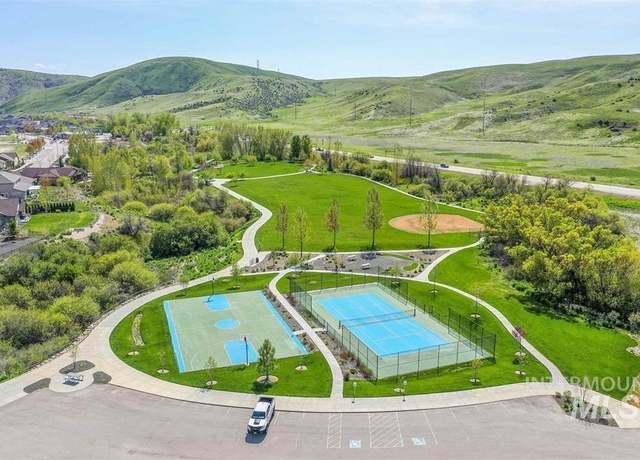 5598 W Old Ranch St, Boise, ID 83714
5598 W Old Ranch St, Boise, ID 83714 2417 E Brigantine Ct, Eagle, ID 83616
2417 E Brigantine Ct, Eagle, ID 83616 2417 E Brigantine Ct, Eagle, ID 83616
2417 E Brigantine Ct, Eagle, ID 83616 2417 E Brigantine Ct, Eagle, ID 83616
2417 E Brigantine Ct, Eagle, ID 83616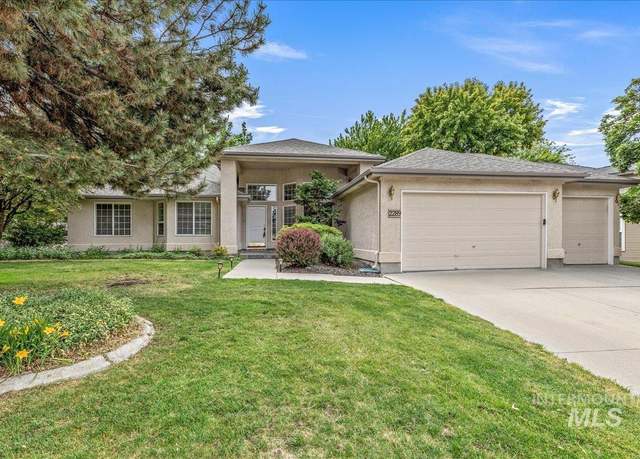 2289 E Shalimar Dr, Eagle, ID 83616
2289 E Shalimar Dr, Eagle, ID 83616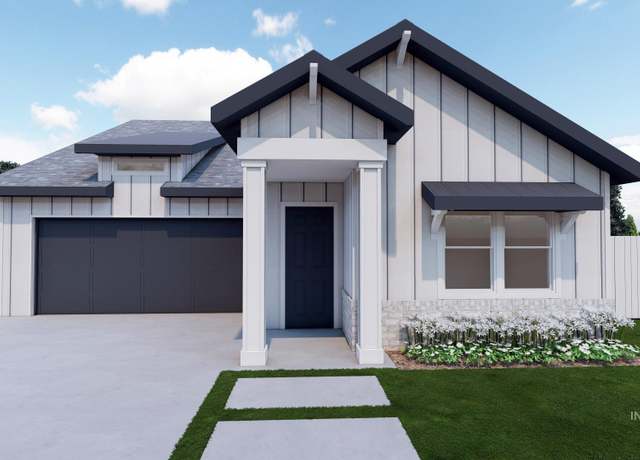 2330 E Monhegan Dr, Eagle, ID 83616
2330 E Monhegan Dr, Eagle, ID 83616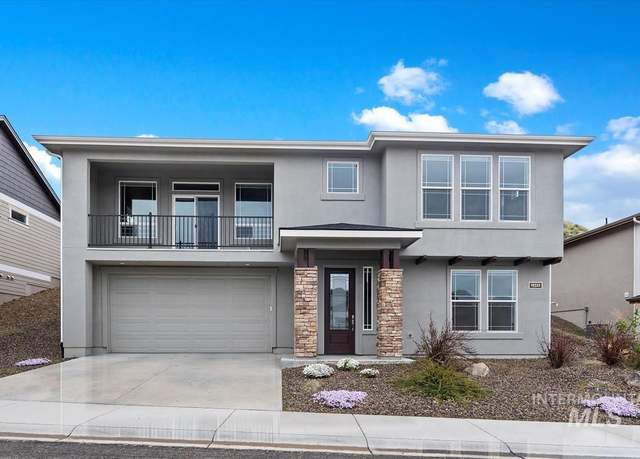 19322 N Shepherds Pie Pl, Boise, ID 83714
19322 N Shepherds Pie Pl, Boise, ID 83714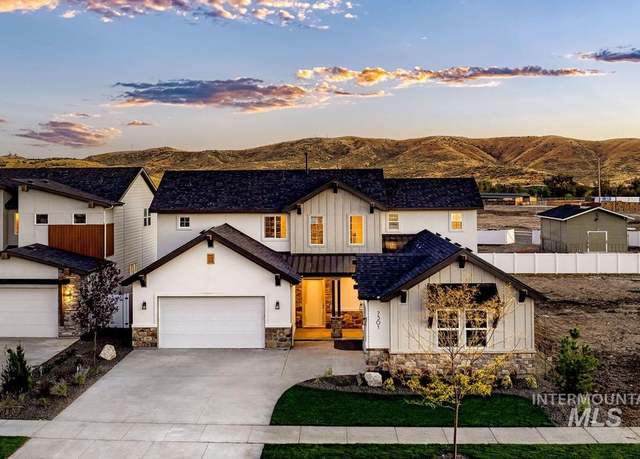 14241 N Woodpecker Ave, Boise, ID 83714
14241 N Woodpecker Ave, Boise, ID 83714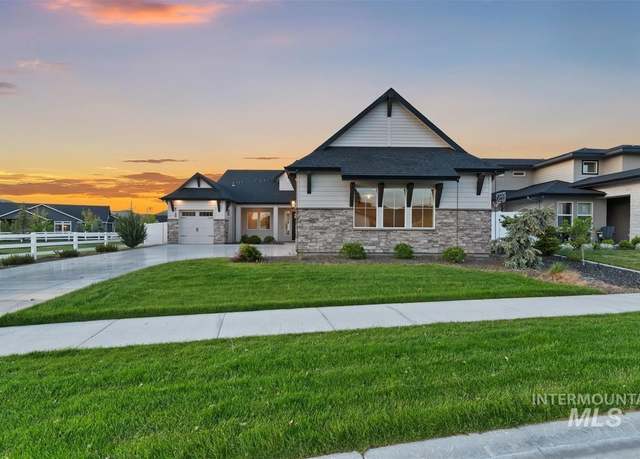 8188 W Brooks Dr, Boise, ID 83714-9732
8188 W Brooks Dr, Boise, ID 83714-9732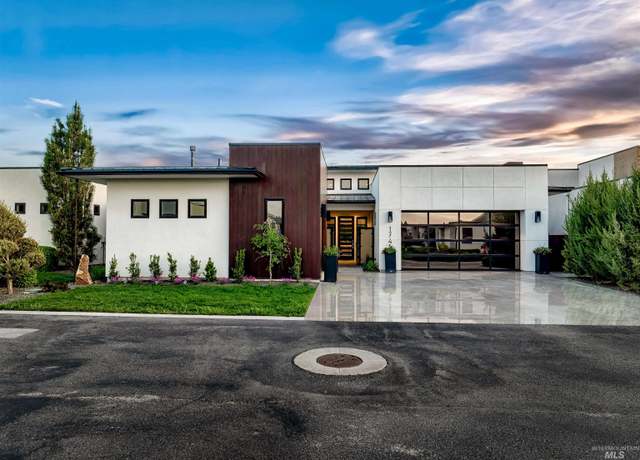 1745 E Lone Shore Ln, Eagle, ID 83616
1745 E Lone Shore Ln, Eagle, ID 83616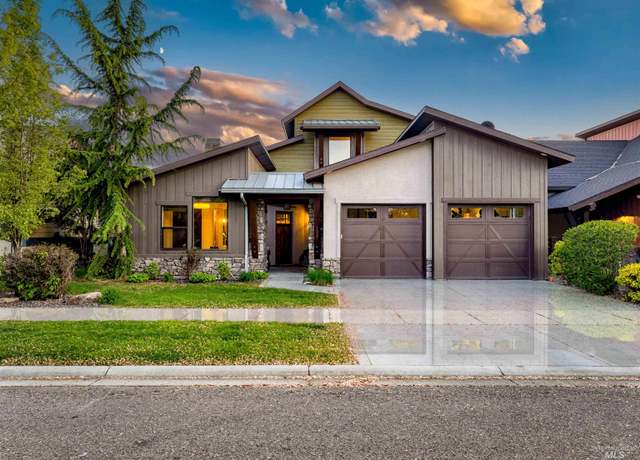 1337 E Lone Shore Dr, Eagle, ID 83616
1337 E Lone Shore Dr, Eagle, ID 83616 2249 N Eagle Creek Ln, Eagle, ID 83616-6814
2249 N Eagle Creek Ln, Eagle, ID 83616-6814 8352 W Brooks Dr, Boise, ID 83714
8352 W Brooks Dr, Boise, ID 83714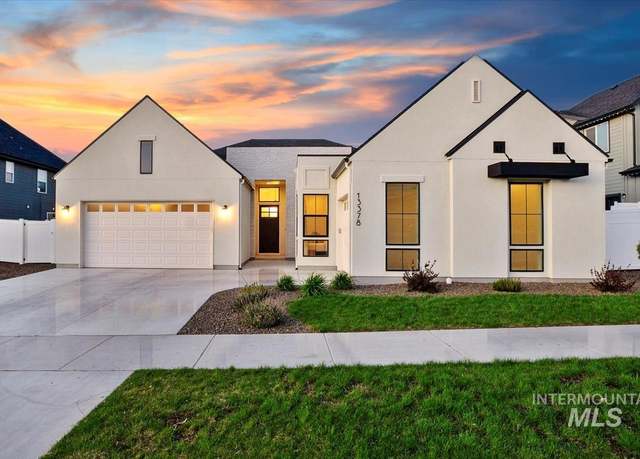 13378 N Hazel Grouse Way, Boise, ID 83714
13378 N Hazel Grouse Way, Boise, ID 83714 9695 W Sparks Lake Ct, Boise, ID 83714
9695 W Sparks Lake Ct, Boise, ID 83714 9144 W Mirror Pond Dr, Boise, ID 83714
9144 W Mirror Pond Dr, Boise, ID 83714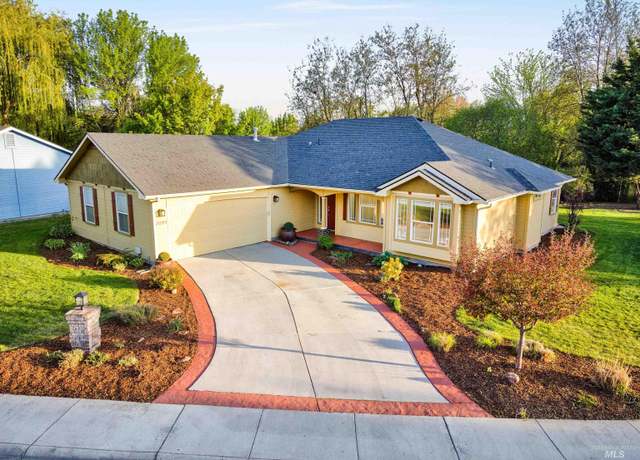 2095 E Celia Ct, Eagle, ID 83616
2095 E Celia Ct, Eagle, ID 83616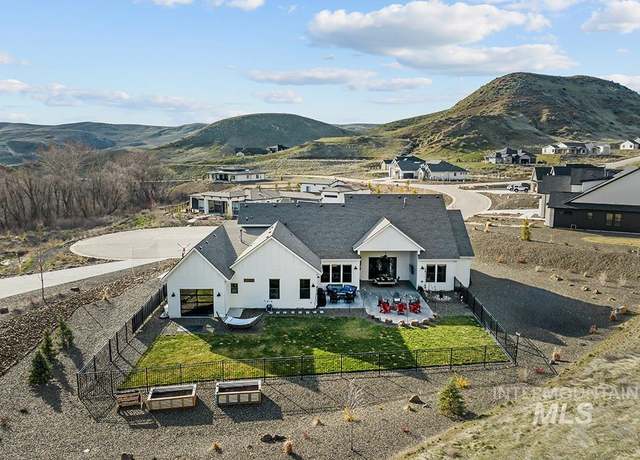 4940 W Creeks Edge Ct, Boise, ID 83714
4940 W Creeks Edge Ct, Boise, ID 83714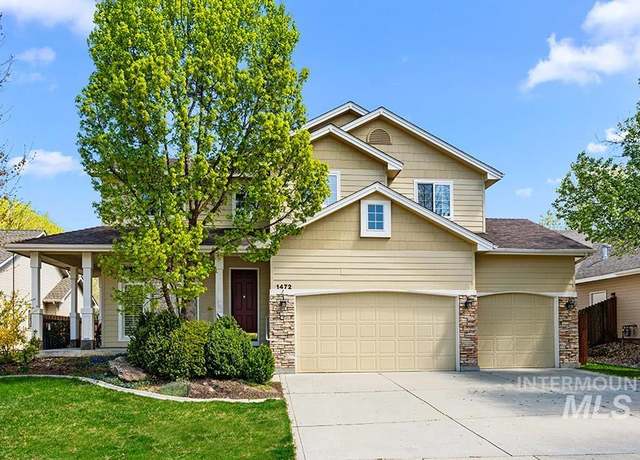 1472 N Watson Ave, Eagle, ID 83616
1472 N Watson Ave, Eagle, ID 83616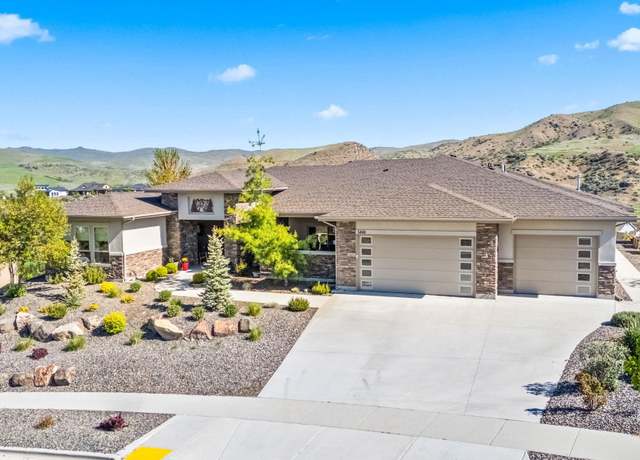 5444 W Parkridge Dr, Boise, ID 83714
5444 W Parkridge Dr, Boise, ID 83714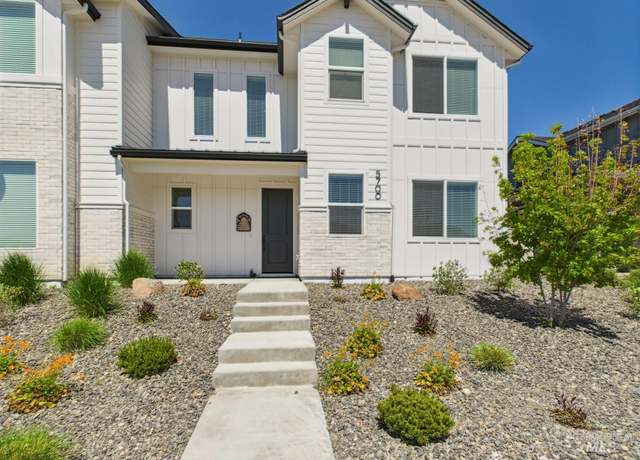 5700 W Elk Trail St #790, Boise, ID 83714
5700 W Elk Trail St #790, Boise, ID 83714 1828 N Estancia Pl, Eagle, ID 83616
1828 N Estancia Pl, Eagle, ID 83616 18555 N Goldenridge Pl, Boise, ID 83714
18555 N Goldenridge Pl, Boise, ID 83714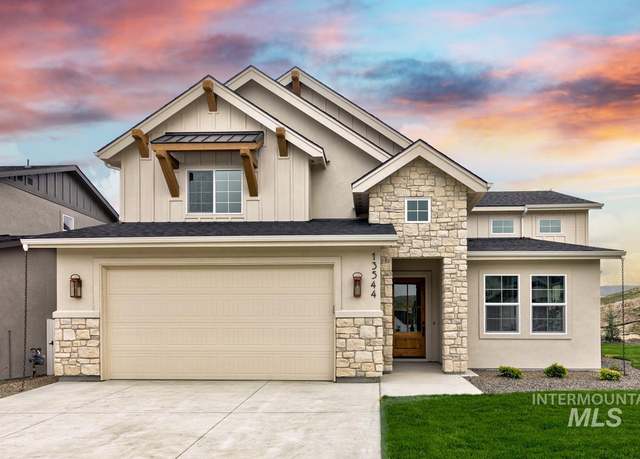 13544 N Ruffed Grouse Way, Boise, ID 83714
13544 N Ruffed Grouse Way, Boise, ID 83714 2391 E Snocreek Dr, Eagle, ID 83616
2391 E Snocreek Dr, Eagle, ID 83616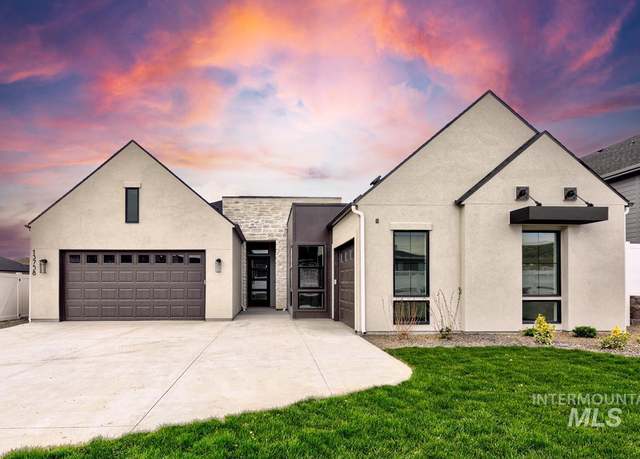 13758 N Ruffed Grouse Ct, Boise, ID 83714
13758 N Ruffed Grouse Ct, Boise, ID 83714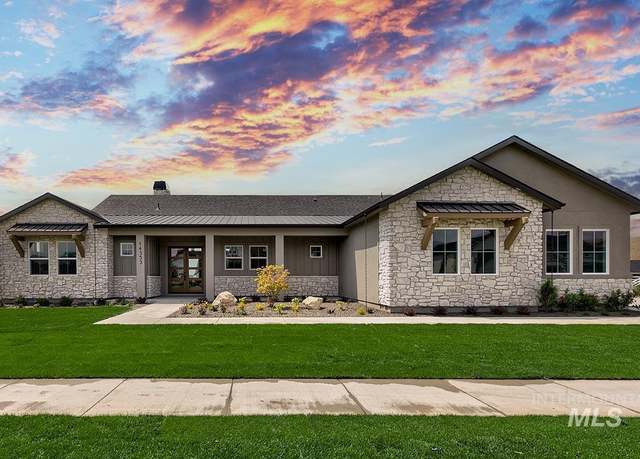 14353 N Woodpecker Ave, Boise, ID 83714
14353 N Woodpecker Ave, Boise, ID 83714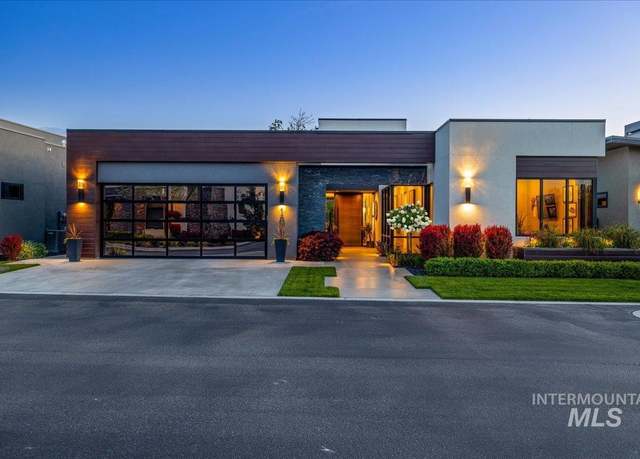 1865 E Lone Shore Ln, Eagle, ID 83616
1865 E Lone Shore Ln, Eagle, ID 83616 20306 N Shepherds Pie Way, Boise, ID 83714
20306 N Shepherds Pie Way, Boise, ID 83714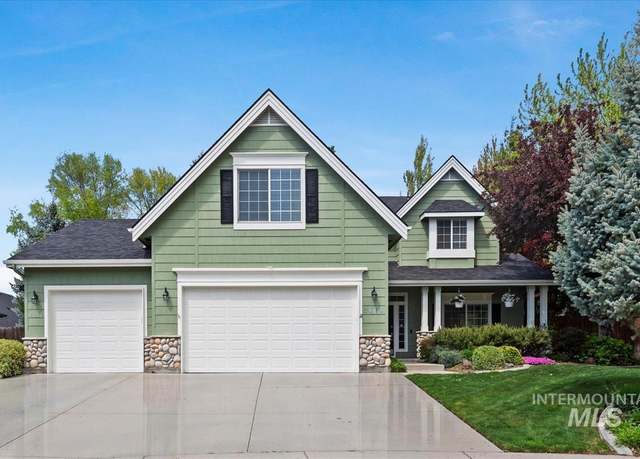 2616 E Salisbury Ct, Eagle, ID 83616
2616 E Salisbury Ct, Eagle, ID 83616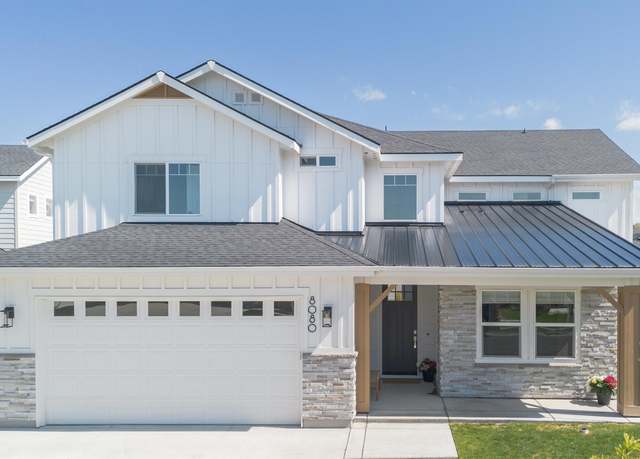 8080 W Brooks Dr, Boise, ID 83714
8080 W Brooks Dr, Boise, ID 83714 2167 E Gleneagle Dr, Eagle, ID 83616
2167 E Gleneagle Dr, Eagle, ID 83616 5362 W Parkridge Dr, Boise, ID 83714
5362 W Parkridge Dr, Boise, ID 83714 13100 N Horseshoe Bend Rd, Boise, ID 83714
13100 N Horseshoe Bend Rd, Boise, ID 83714 2275 E Mariposa St, Eagle, ID 83616
2275 E Mariposa St, Eagle, ID 83616 9276 W Sooty Grouse Ct, Boise, ID 83614
9276 W Sooty Grouse Ct, Boise, ID 83614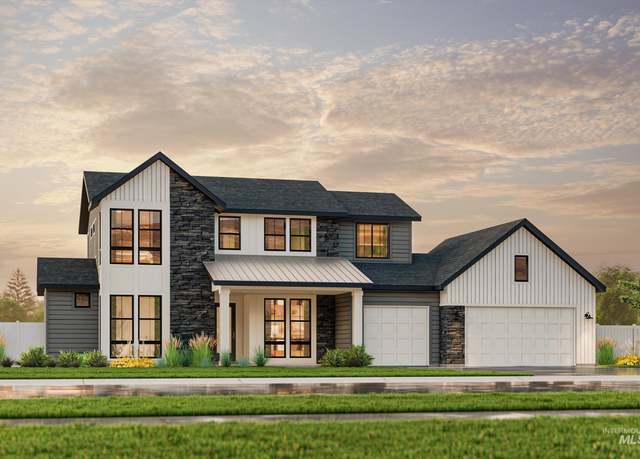 13623 N Ruffed Grouse Ct, Boise, ID 83714
13623 N Ruffed Grouse Ct, Boise, ID 83714 1945 E Lone Shore Ln, Eagle, ID 83616
1945 E Lone Shore Ln, Eagle, ID 83616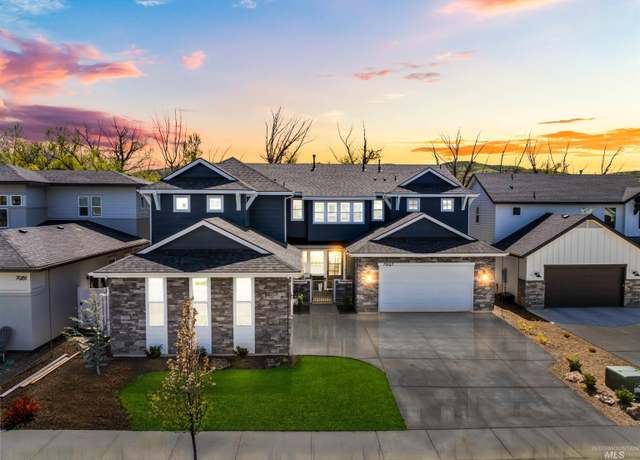 7997 W Suttle Lake Dr, Boise, ID 83714
7997 W Suttle Lake Dr, Boise, ID 83714 1430 E Feather Nest Ct, Eagle, ID 83616-6698
1430 E Feather Nest Ct, Eagle, ID 83616-6698

 United States
United States Canada
Canada