More to explore in Blue Ridge Middle School, VA
- Featured
- Price
- Bedroom
Popular Markets in Virginia
- Arlington homes for sale$900,000
- Alexandria homes for sale$600,000
- Virginia Beach homes for sale$429,750
- Fairfax homes for sale$839,990
- Richmond homes for sale$449,975
- Ashburn homes for sale$650,000
 204 Cenning Ter, Purcellville, VA 20132
204 Cenning Ter, Purcellville, VA 20132 204 Cenning Ter, Purcellville, VA 20132
204 Cenning Ter, Purcellville, VA 20132 204 Cenning Ter, Purcellville, VA 20132
204 Cenning Ter, Purcellville, VA 20132 36976 Walnut Park Ln, Purcellville, VA 20132
36976 Walnut Park Ln, Purcellville, VA 20132 36976 Walnut Park Ln, Purcellville, VA 20132
36976 Walnut Park Ln, Purcellville, VA 20132 36976 Walnut Park Ln, Purcellville, VA 20132
36976 Walnut Park Ln, Purcellville, VA 20132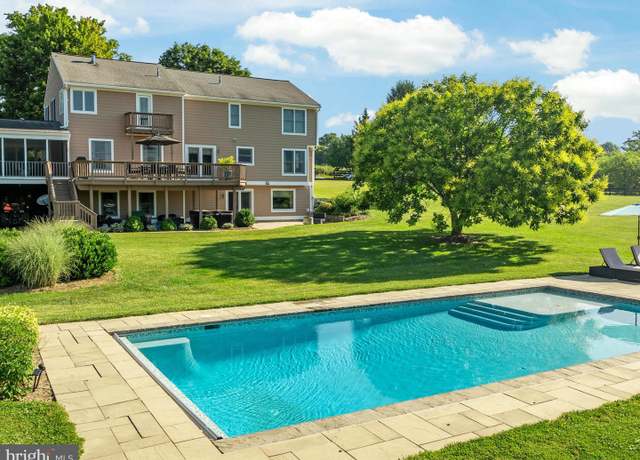 36823 Shoemaker School Rd, Purcellville, VA 20132
36823 Shoemaker School Rd, Purcellville, VA 20132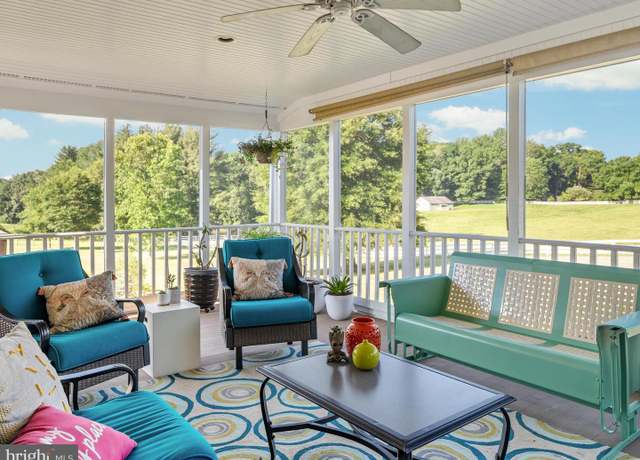 36823 Shoemaker School Rd, Purcellville, VA 20132
36823 Shoemaker School Rd, Purcellville, VA 20132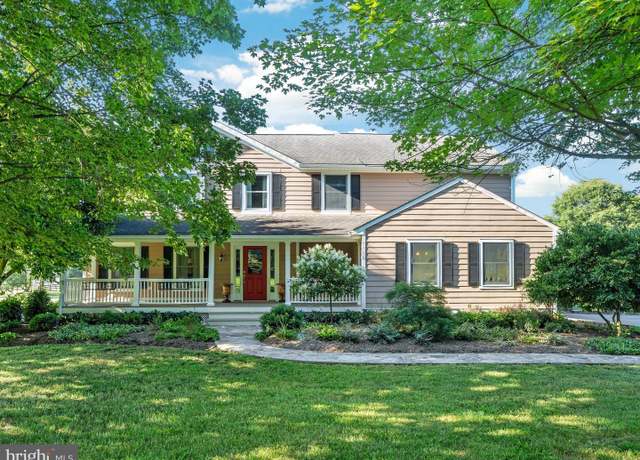 36823 Shoemaker School Rd, Purcellville, VA 20132
36823 Shoemaker School Rd, Purcellville, VA 20132 16 Sydnor St, Hamilton, VA 20158
16 Sydnor St, Hamilton, VA 20158 16 Sydnor St, Hamilton, VA 20158
16 Sydnor St, Hamilton, VA 20158 16 Sydnor St, Hamilton, VA 20158
16 Sydnor St, Hamilton, VA 20158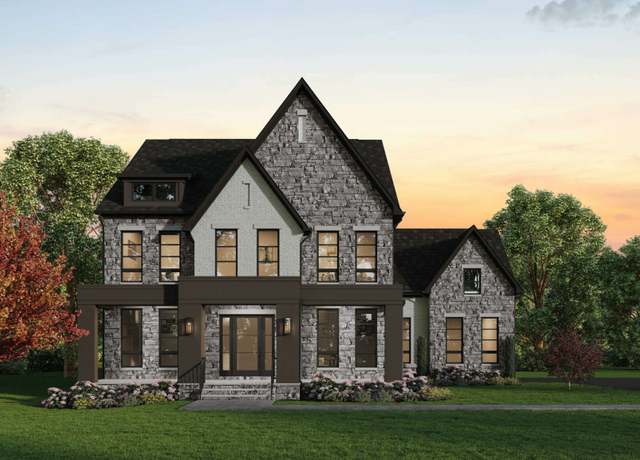 The Ashton I Plan, Purcellville, VA 20132
The Ashton I Plan, Purcellville, VA 20132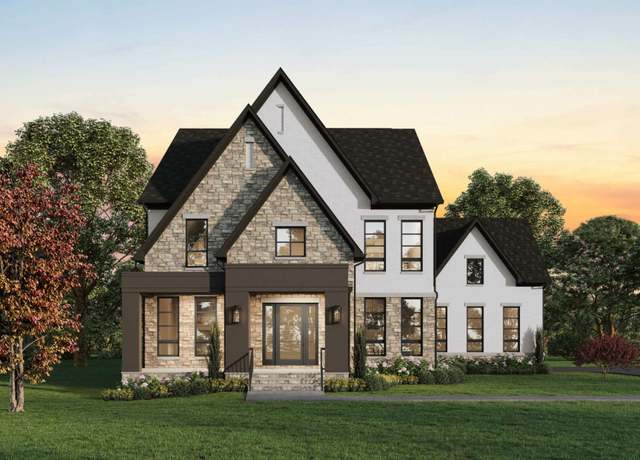 The Ashton I Plan, Purcellville, VA 20132
The Ashton I Plan, Purcellville, VA 20132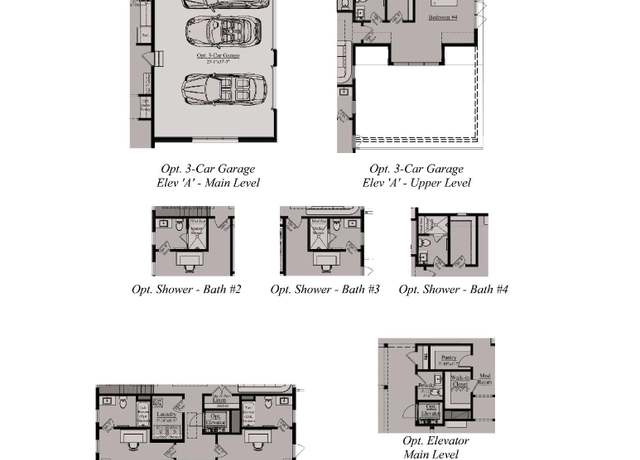 The Ashton I Plan, Purcellville, VA 20132
The Ashton I Plan, Purcellville, VA 20132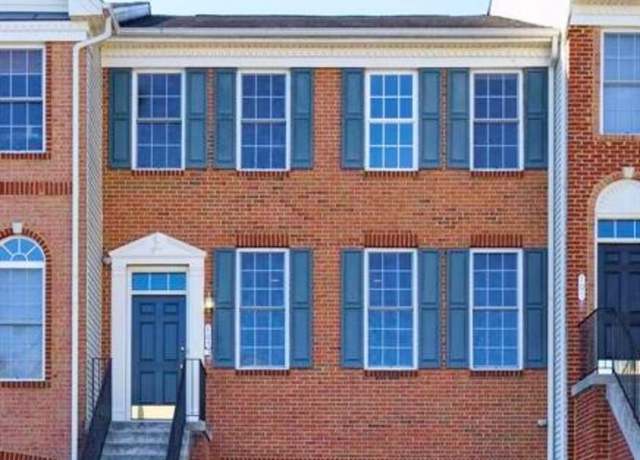 105 Misty Pond Ter, Purcellville, VA 20132
105 Misty Pond Ter, Purcellville, VA 20132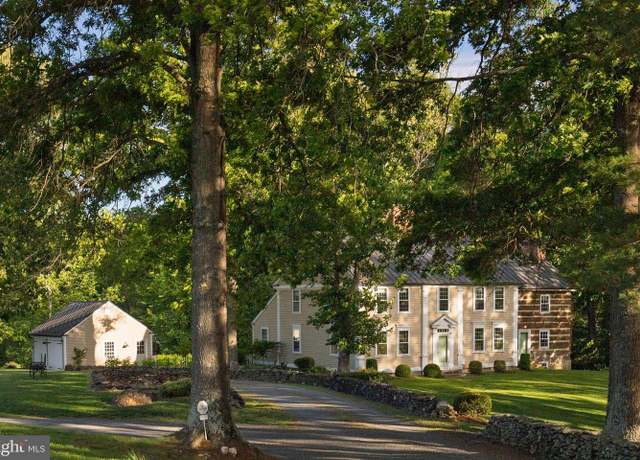 35571 Millville Rd, Middleburg, VA 20117
35571 Millville Rd, Middleburg, VA 20117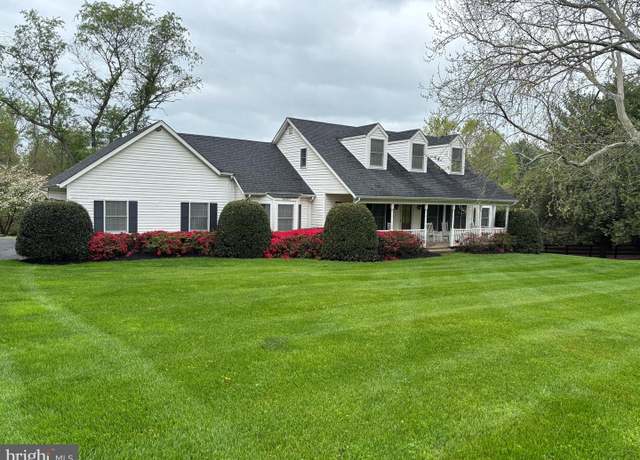 36983 Philomont Rd, Purcellville, VA 20132
36983 Philomont Rd, Purcellville, VA 20132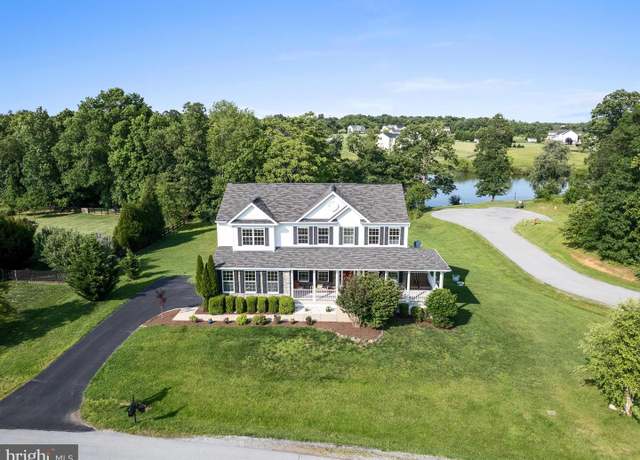 36522 Winding Oak Pl, Purcellville, VA 20132
36522 Winding Oak Pl, Purcellville, VA 20132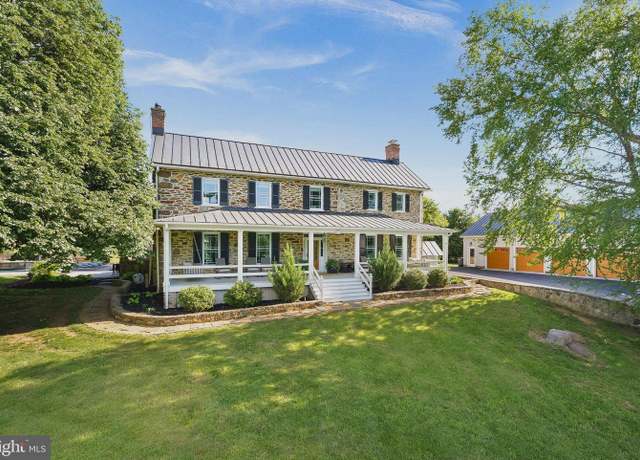 36437 Whispering Springs Ct, Purcellville, VA 20132
36437 Whispering Springs Ct, Purcellville, VA 20132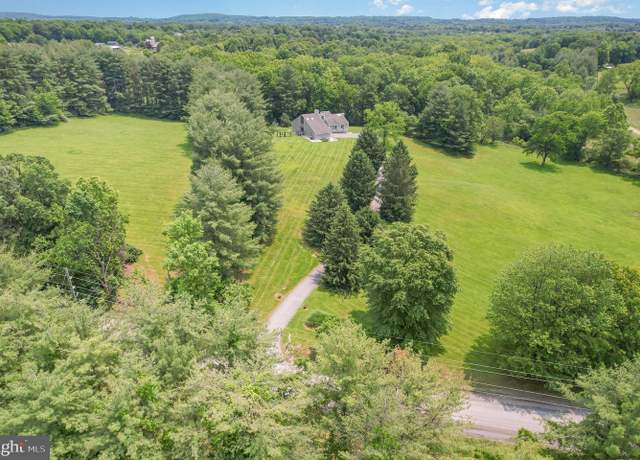 16222 Hampton Rd, Hamilton, VA 20158
16222 Hampton Rd, Hamilton, VA 20158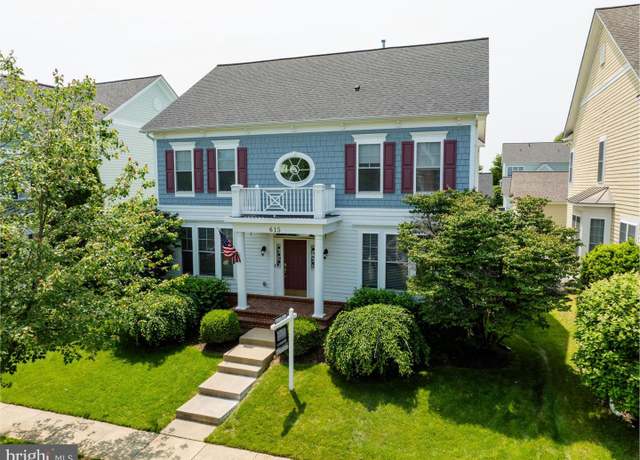 615 Kinvarra Pl, Purcellville, VA 20132
615 Kinvarra Pl, Purcellville, VA 20132 22693 St Louis Rd, Middleburg, VA 20117
22693 St Louis Rd, Middleburg, VA 20117 20707 St Louis Rd, Purcellville, VA 20132
20707 St Louis Rd, Purcellville, VA 20132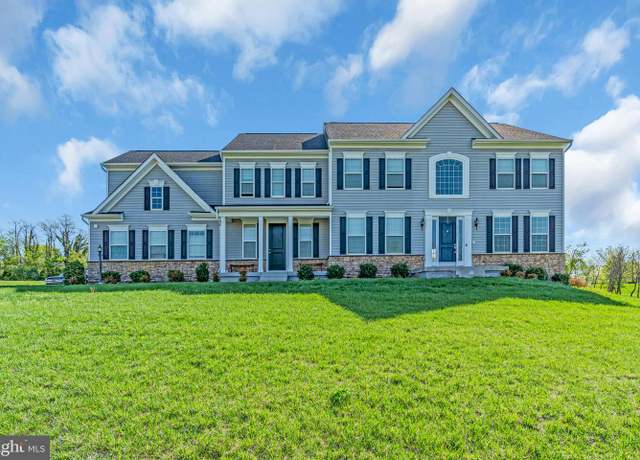 17864 Morning Bird Pl, Purcellville, VA 20132
17864 Morning Bird Pl, Purcellville, VA 20132 17760 Julie Ann Ct, Hamilton, VA 20158
17760 Julie Ann Ct, Hamilton, VA 20158 121 S 32nd St, Purcellville, VA 20132
121 S 32nd St, Purcellville, VA 20132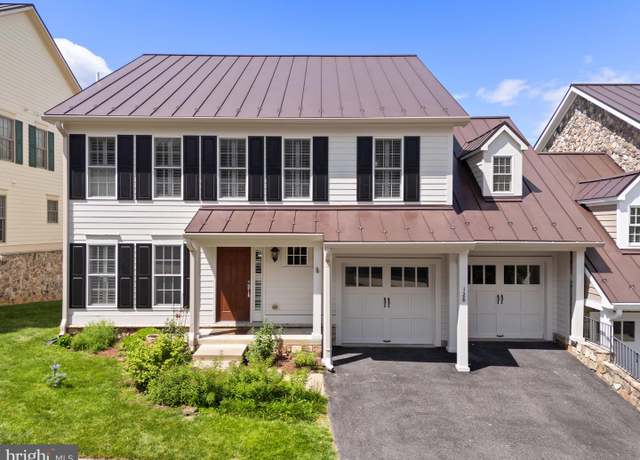 128 N Jay St, Middleburg, VA 20117
128 N Jay St, Middleburg, VA 20117 Bates Dr, Hamilton, VA 20158
Bates Dr, Hamilton, VA 20158 207 Croft Sq, Purcellville, VA 20132
207 Croft Sq, Purcellville, VA 20132 36747 Pond Side Ln, Purcellville, VA 20132
36747 Pond Side Ln, Purcellville, VA 20132 13 Ladysmith Ct, Hamilton, VA 20158
13 Ladysmith Ct, Hamilton, VA 20158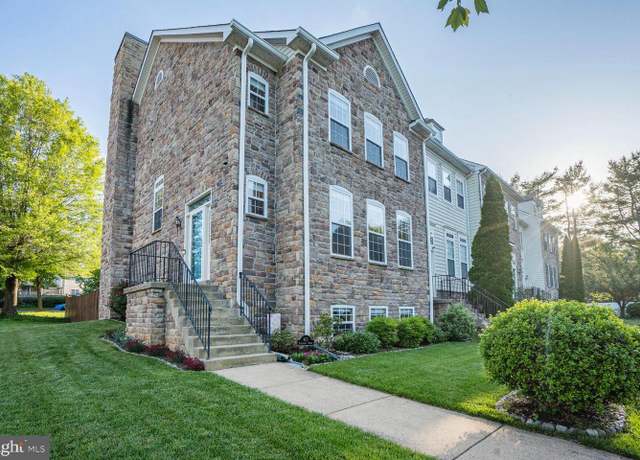 401 Yorkshire Ridge Ct, Purcellville, VA 20132
401 Yorkshire Ridge Ct, Purcellville, VA 20132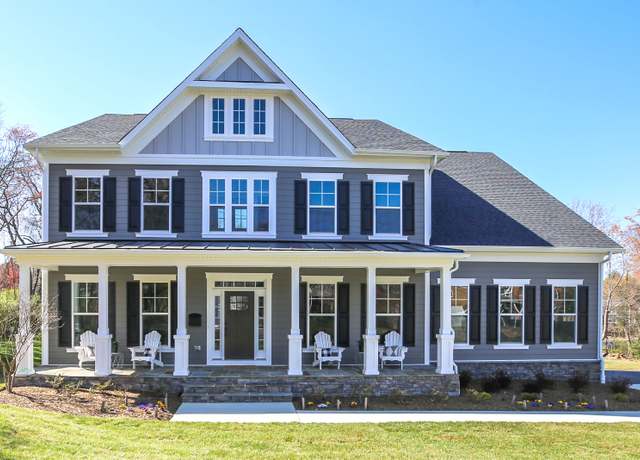 Chapman Plan, Hamilton, VA 20158
Chapman Plan, Hamilton, VA 20158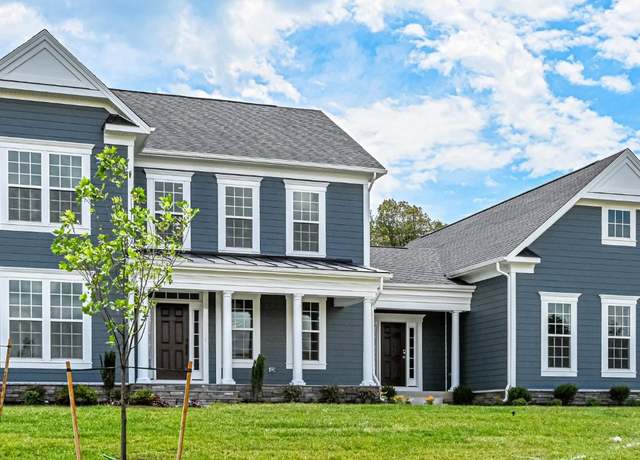 Hillsboro Plan, Hamilton, VA 20158
Hillsboro Plan, Hamilton, VA 20158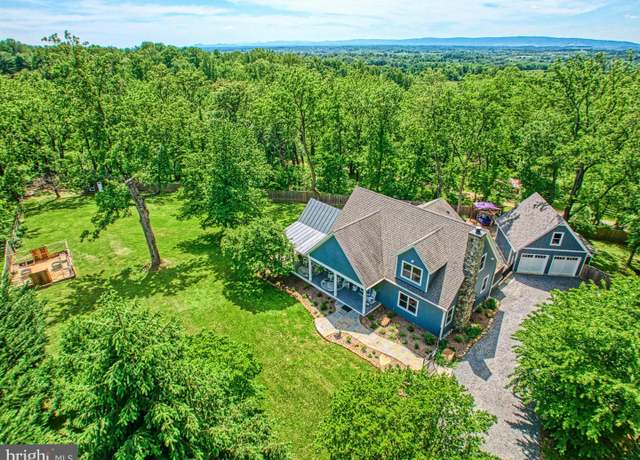 39033 Hertz Rd, Leesburg, VA 20175
39033 Hertz Rd, Leesburg, VA 20175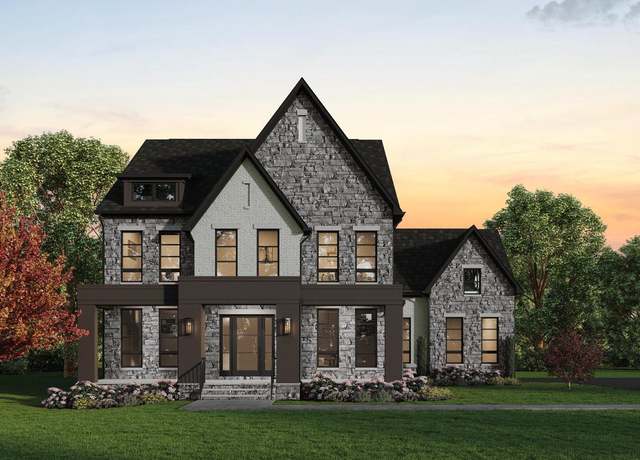 3 Springbury Dr, Purcellville, VA 20132
3 Springbury Dr, Purcellville, VA 20132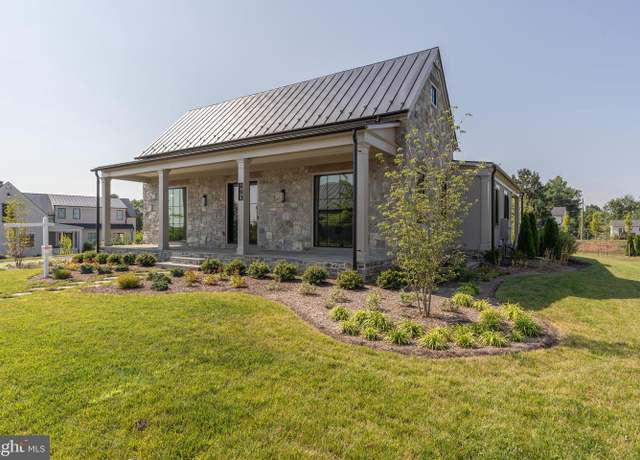 505 Martingale Ridge Dr, Middleburg, VA 20117
505 Martingale Ridge Dr, Middleburg, VA 20117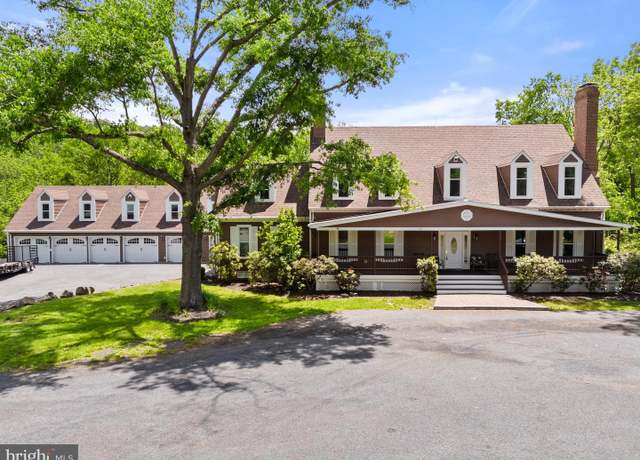 23424 Sally Mill Rd, Middleburg, VA 20117
23424 Sally Mill Rd, Middleburg, VA 20117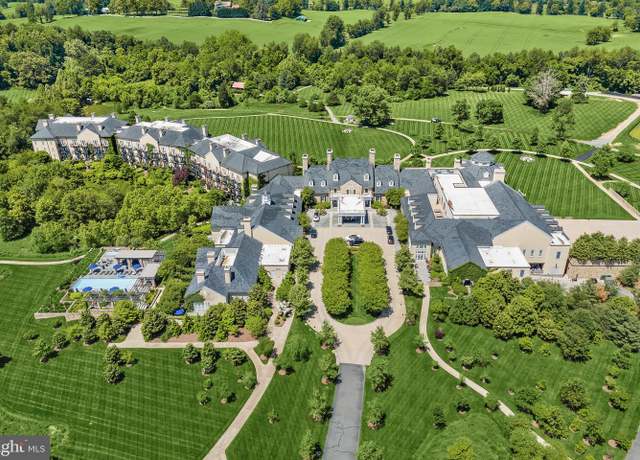 606 Martingale Ridge Dr, Middleburg, VA 20117
606 Martingale Ridge Dr, Middleburg, VA 20117 821 Devonshire Cir, Purcellville, VA 20132
821 Devonshire Cir, Purcellville, VA 20132 228 E King James St, Purcellville, VA 20132
228 E King James St, Purcellville, VA 20132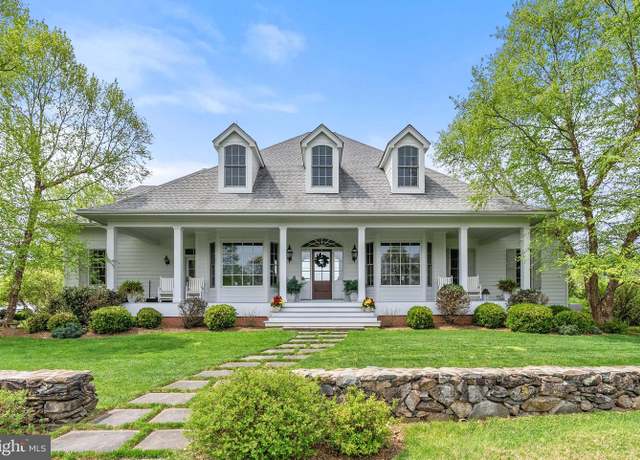 34321 Foxwood Ln, Bluemont, VA 20135
34321 Foxwood Ln, Bluemont, VA 20135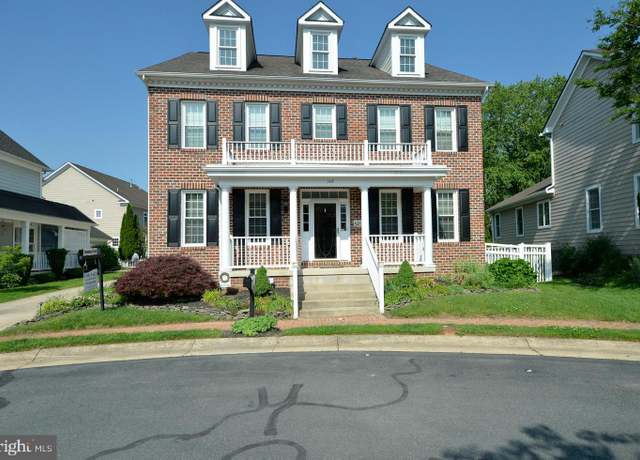 108 Ravello Ct, Purcellville, VA 20132
108 Ravello Ct, Purcellville, VA 20132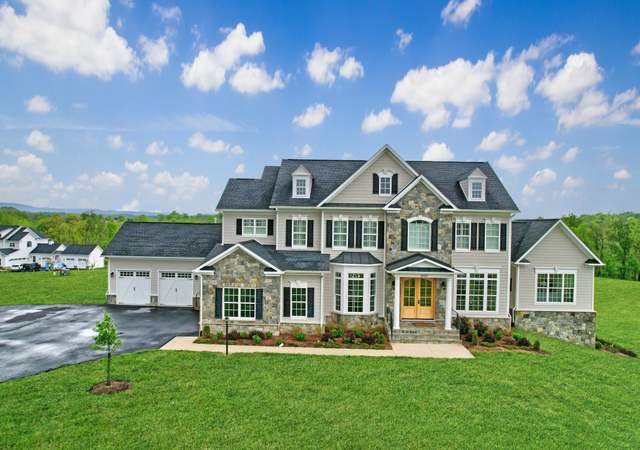 19027 Telegraph Springs Rd, Purcellville, VA 20132
19027 Telegraph Springs Rd, Purcellville, VA 20132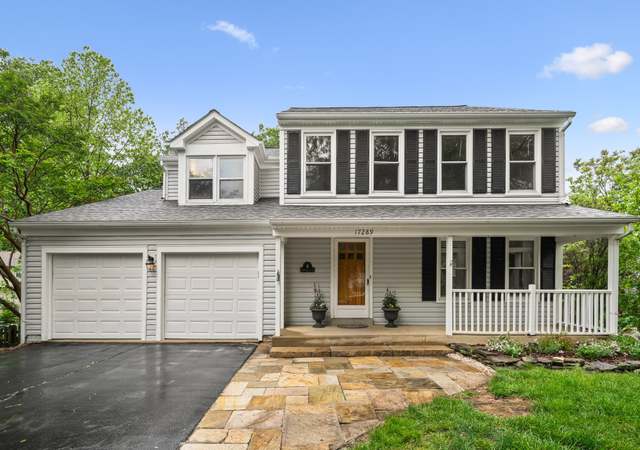 17289 Pickwick Dr, Purcellville, VA 20132
17289 Pickwick Dr, Purcellville, VA 20132 37009 Philomont Rd, Purcellville, VA 20132
37009 Philomont Rd, Purcellville, VA 20132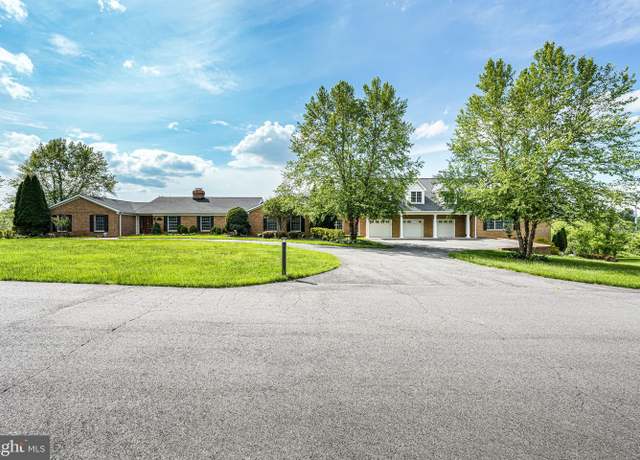 39937 Charles Town Pike, Hamilton, VA 20158
39937 Charles Town Pike, Hamilton, VA 20158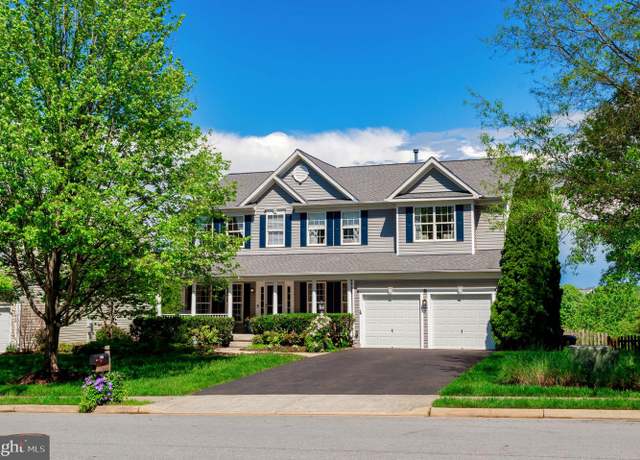 961 Devonshire Cir, Purcellville, VA 20132
961 Devonshire Cir, Purcellville, VA 20132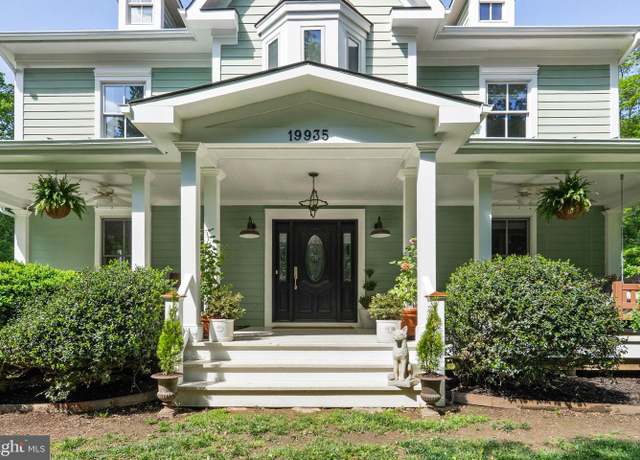 19935 Foggy Bottom Rd, Bluemont, VA 20135
19935 Foggy Bottom Rd, Bluemont, VA 20135 321 E E St, Purcellville, VA 20132
321 E E St, Purcellville, VA 20132

 United States
United States Canada
Canada