More to explore in Westridge Elementary School, IA
- Featured
- Price
- Bedroom
Popular Markets in Iowa
- Des Moines homes for sale$250,000
- Iowa City homes for sale$350,000
- West Des Moines homes for sale$368,900
- Cedar Rapids homes for sale$245,000
- Ankeny homes for sale$374,990
- Davenport homes for sale$181,450
 858 Burr Oaks Dr, West Des Moines, IA 50266
858 Burr Oaks Dr, West Des Moines, IA 50266 858 Burr Oaks Dr, West Des Moines, IA 50266
858 Burr Oaks Dr, West Des Moines, IA 50266 858 Burr Oaks Dr, West Des Moines, IA 50266
858 Burr Oaks Dr, West Des Moines, IA 50266 1259 Glen Oaks Dr, West Des Moines, IA 50266
1259 Glen Oaks Dr, West Des Moines, IA 50266 1259 Glen Oaks Dr, West Des Moines, IA 50266
1259 Glen Oaks Dr, West Des Moines, IA 50266 1259 Glen Oaks Dr, West Des Moines, IA 50266
1259 Glen Oaks Dr, West Des Moines, IA 50266 13282 Oak Brook Dr, Urbandale, IA 50323
13282 Oak Brook Dr, Urbandale, IA 50323 13282 Oak Brook Dr, Urbandale, IA 50323
13282 Oak Brook Dr, Urbandale, IA 50323 13282 Oak Brook Dr, Urbandale, IA 50323
13282 Oak Brook Dr, Urbandale, IA 50323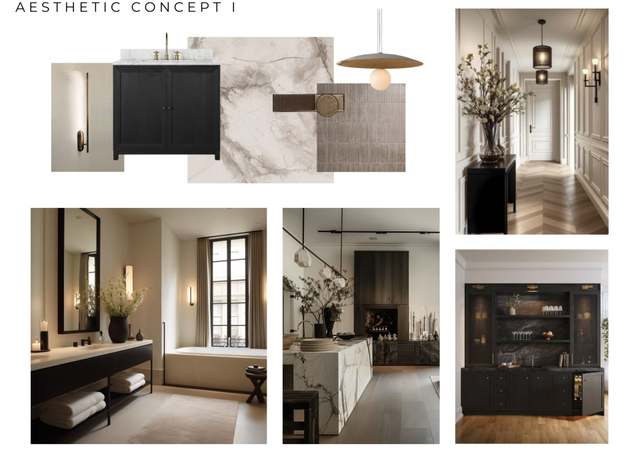 1 S My Way, West Des Moines, IA 50266
1 S My Way, West Des Moines, IA 50266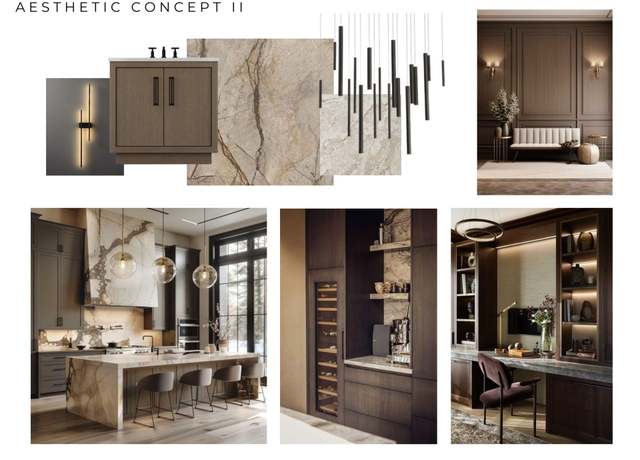 1 S My Way, West Des Moines, IA 50266
1 S My Way, West Des Moines, IA 50266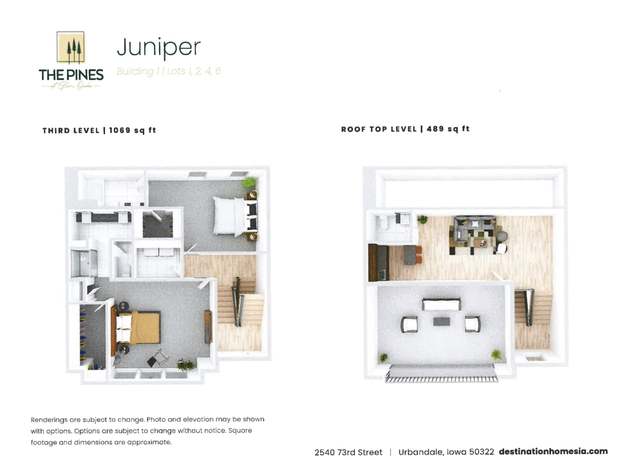 1 S My Way, West Des Moines, IA 50266
1 S My Way, West Des Moines, IA 50266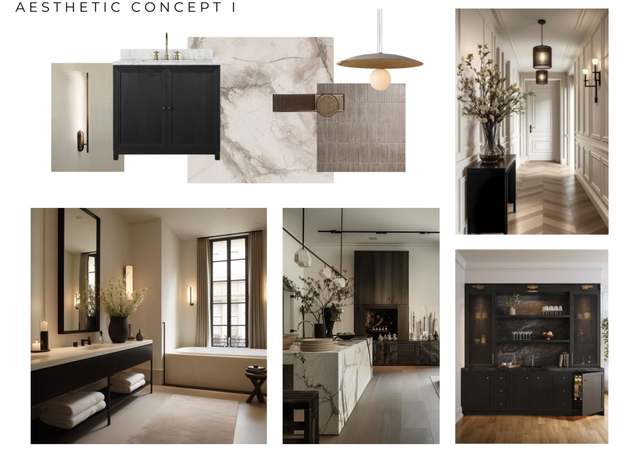 3 S My Way, West Des Moines, IA 50266
3 S My Way, West Des Moines, IA 50266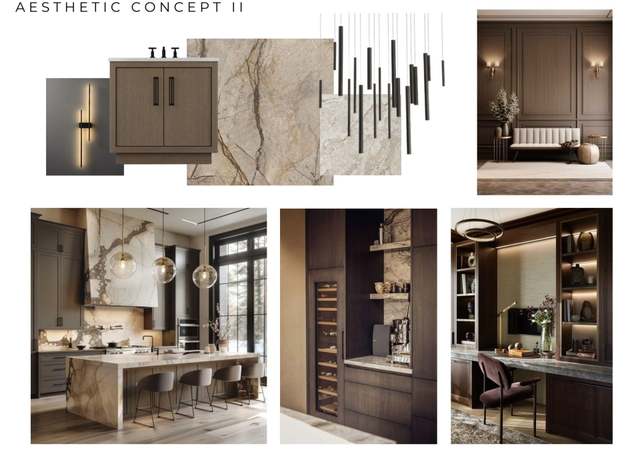 3 S My Way, West Des Moines, IA 50266
3 S My Way, West Des Moines, IA 50266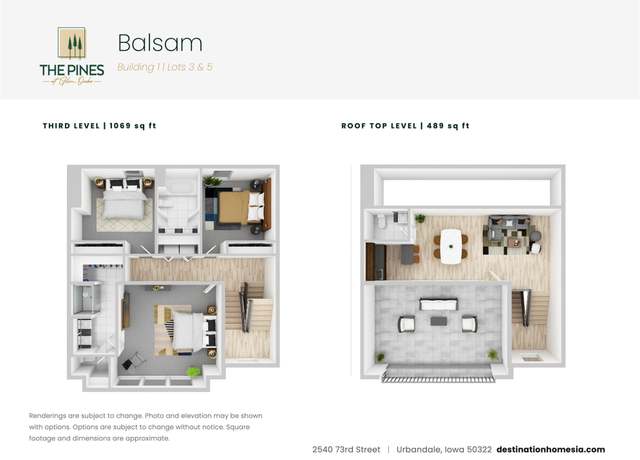 3 S My Way, West Des Moines, IA 50266
3 S My Way, West Des Moines, IA 50266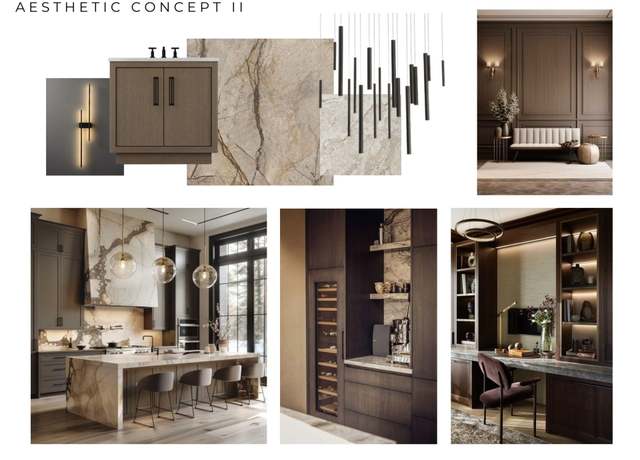 33 S My Way, West Des Moines, IA 50266
33 S My Way, West Des Moines, IA 50266 2085 Country Club Blvd, Clive, IA 50325
2085 Country Club Blvd, Clive, IA 50325 1706 Burr Oaks Dr, West Des Moines, IA 50266
1706 Burr Oaks Dr, West Des Moines, IA 50266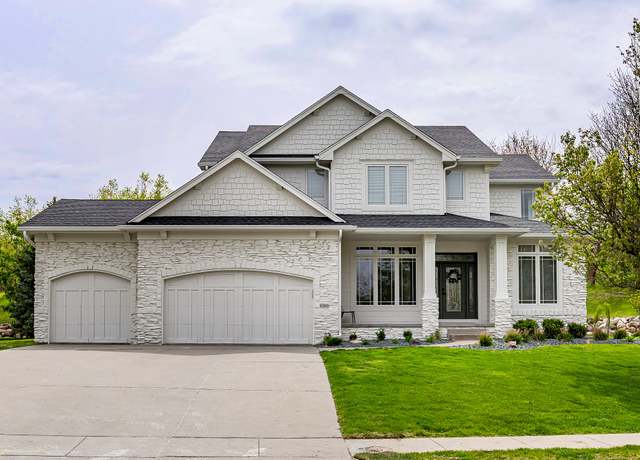 1385 Tulip Tree Ln, West Des Moines, IA 50266
1385 Tulip Tree Ln, West Des Moines, IA 50266 1417 NW 141st St #17, Clive, IA 50325
1417 NW 141st St #17, Clive, IA 50325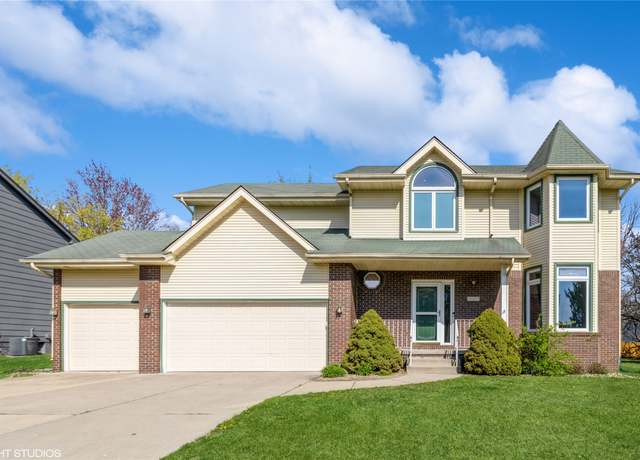 1017 58th St, West Des Moines, IA 50266
1017 58th St, West Des Moines, IA 50266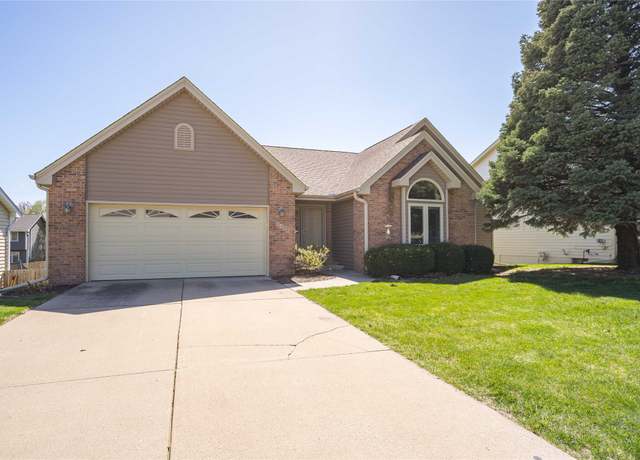 5408 Cody Dr, West Des Moines, IA 50266
5408 Cody Dr, West Des Moines, IA 50266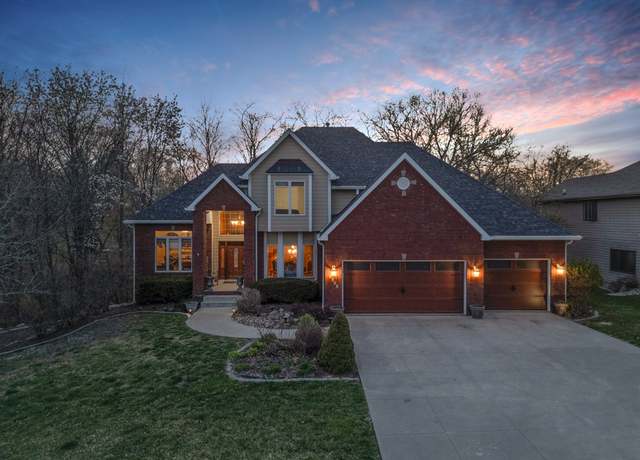 1205 Tulip Tree Ln, West Des Moines, IA 50266
1205 Tulip Tree Ln, West Des Moines, IA 50266 5925 Ep True Pkwy #22, West Des Moines, IA 50266
5925 Ep True Pkwy #22, West Des Moines, IA 50266 317 59th St, West Des Moines, IA 50266
317 59th St, West Des Moines, IA 50266 811 Burr Oaks Dr #1110, West Des Moines, IA 50266
811 Burr Oaks Dr #1110, West Des Moines, IA 50266 811 Burr Oaks Dr #307, West Des Moines, IA 50266
811 Burr Oaks Dr #307, West Des Moines, IA 50266 13598 Village Ct, Clive, IA 50325
13598 Village Ct, Clive, IA 50325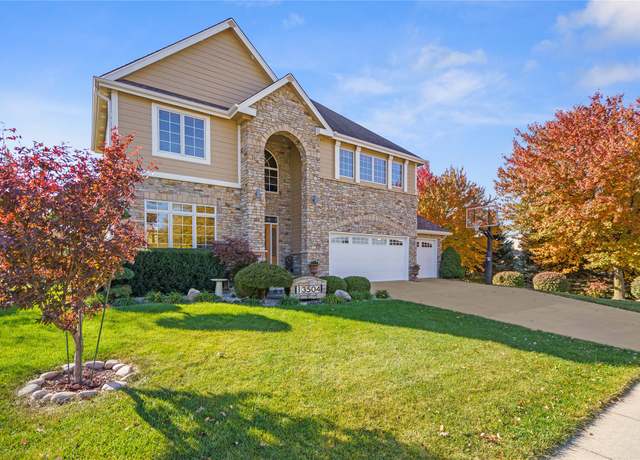 13504 Sheridan Ave, Urbandale, IA 50323
13504 Sheridan Ave, Urbandale, IA 50323 1720 Cedarwood Cir, Clive, IA 50325
1720 Cedarwood Cir, Clive, IA 50325 5909 Brookview Dr, West Des Moines, IA 50266
5909 Brookview Dr, West Des Moines, IA 50266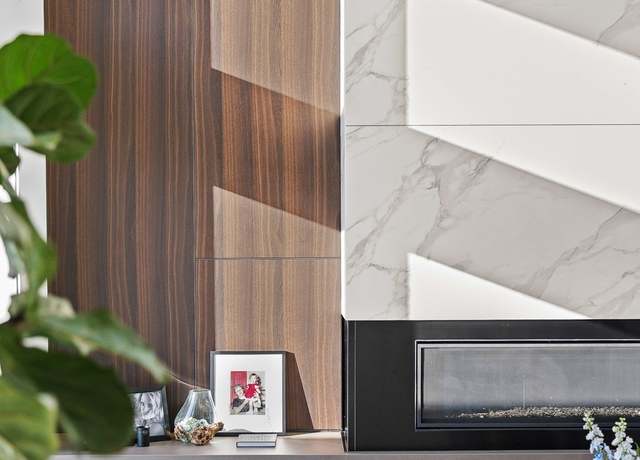 1167 S Wilder Pl, West Des Moines, IA 50266
1167 S Wilder Pl, West Des Moines, IA 50266 13953 Lake Shore Dr, Clive, IA 50325
13953 Lake Shore Dr, Clive, IA 50325 811 Burr Oaks Dr #202, West Des Moines, IA 50266
811 Burr Oaks Dr #202, West Des Moines, IA 50266 5925 Ep True Pkwy #25, West Des Moines, IA 50266
5925 Ep True Pkwy #25, West Des Moines, IA 50266 5570 Beechwood Ter, West Des Moines, IA 50266
5570 Beechwood Ter, West Des Moines, IA 50266 14155 Pinnacle Pointe Dr, Clive, IA 50325
14155 Pinnacle Pointe Dr, Clive, IA 50325 18109 Alderleaf Dr, Clive, IA 50325
18109 Alderleaf Dr, Clive, IA 50325 1885 Glen Oaks Dr, West Des Moines, IA 50266
1885 Glen Oaks Dr, West Des Moines, IA 50266 1400 NW 141st St, Clive, IA 50325
1400 NW 141st St, Clive, IA 50325 515 S Quartz Way, West Des Moines, IA 50266
515 S Quartz Way, West Des Moines, IA 50266 5937 Dakota Dr, West Des Moines, IA 50266
5937 Dakota Dr, West Des Moines, IA 50266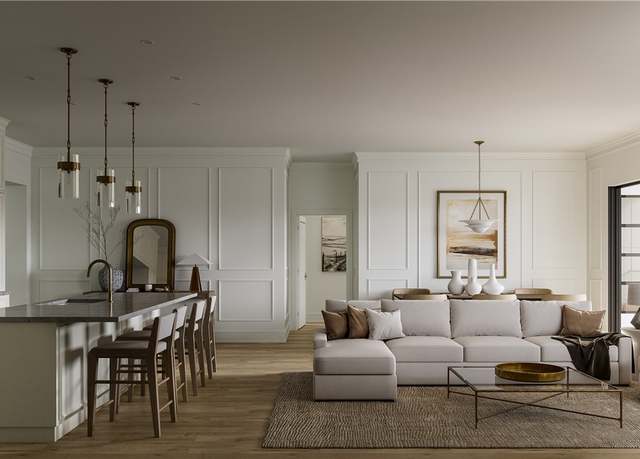 595 60th St S #301, West Des Moines, IA 50265
595 60th St S #301, West Des Moines, IA 50265 1056 S Wilder Pl, West Des Moines, IA 50266
1056 S Wilder Pl, West Des Moines, IA 50266 1084 S Wilder Pl, West Des Moines, IA 50266
1084 S Wilder Pl, West Des Moines, IA 50266 1002 S Wilder Pl, West Des Moines, IA 50266
1002 S Wilder Pl, West Des Moines, IA 50266 1122 S Wilder Pl, West Des Moines, IA 50266
1122 S Wilder Pl, West Des Moines, IA 50266

 United States
United States Canada
Canada