Loading...
Loading...
More to explore in Taper Avenue Elementary School, CA
- Featured
- Price
- Bedroom
Popular Markets in California
- San Diego homes for sale$980,000
- San Francisco homes for sale$1,250,000
- Los Angeles homes for sale$1,275,000
- San Jose homes for sale$1,278,000
- Irvine homes for sale$1,698,000
- Fremont homes for sale$1,389,000
 1400 Caddington Dr, Rancho Palos Verdes, CA 90275
1400 Caddington Dr, Rancho Palos Verdes, CA 90275 1400 Caddington Dr, Rancho Palos Verdes, CA 90275
1400 Caddington Dr, Rancho Palos Verdes, CA 90275 1400 Caddington Dr, Rancho Palos Verdes, CA 90275
1400 Caddington Dr, Rancho Palos Verdes, CA 90275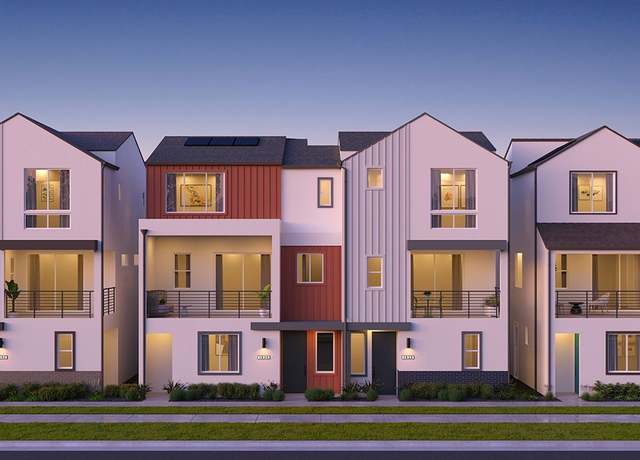 Homes Available Soon Plan, San Pedro, CA 90732
Homes Available Soon Plan, San Pedro, CA 90732 27659 S Rosewood Ln, San Pedro, CA 90732
27659 S Rosewood Ln, San Pedro, CA 90732 27659 S Rosewood Ln, San Pedro, CA 90732
27659 S Rosewood Ln, San Pedro, CA 90732 27659 S Rosewood Ln, San Pedro, CA 90732
27659 S Rosewood Ln, San Pedro, CA 90732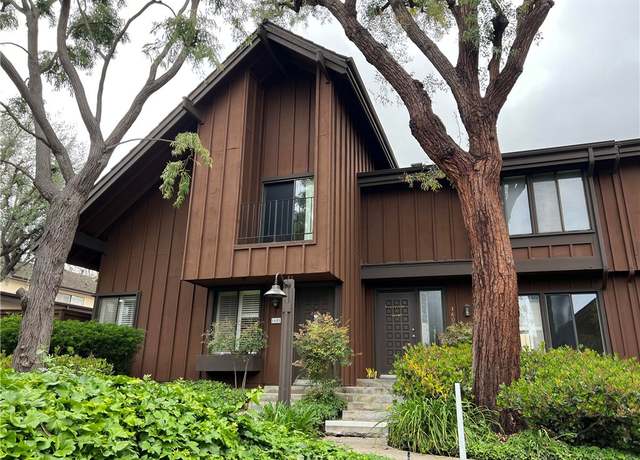 1601 Stonewood Ct, San Pedro, CA 90732
1601 Stonewood Ct, San Pedro, CA 90732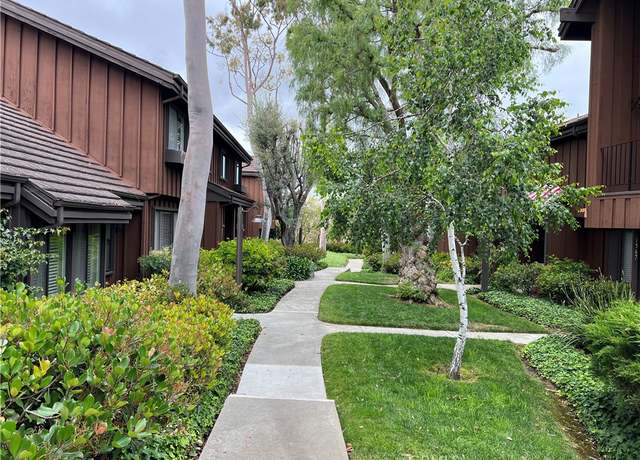 1601 Stonewood Ct, San Pedro, CA 90732
1601 Stonewood Ct, San Pedro, CA 90732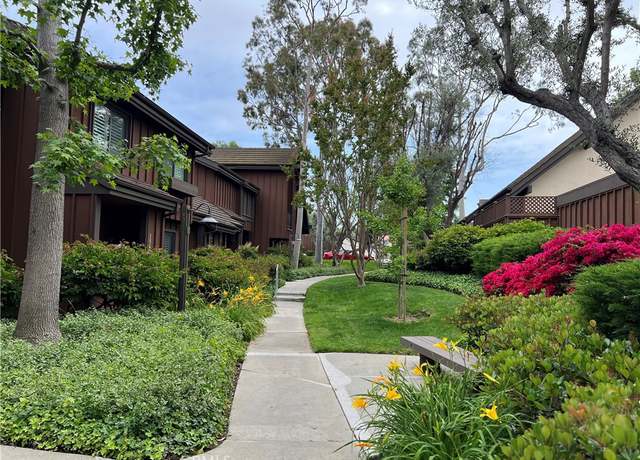 1601 Stonewood Ct, San Pedro, CA 90732
1601 Stonewood Ct, San Pedro, CA 90732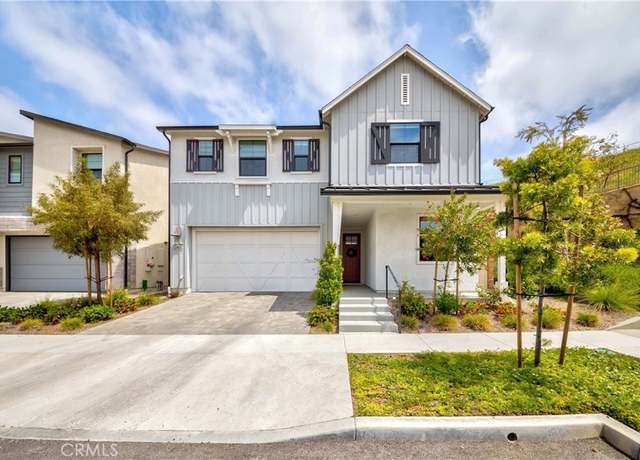 1613 Veridian Ln, San Pedro, CA 90732
1613 Veridian Ln, San Pedro, CA 90732 1613 Veridian Ln, San Pedro, CA 90732
1613 Veridian Ln, San Pedro, CA 90732 1613 Veridian Ln, San Pedro, CA 90732
1613 Veridian Ln, San Pedro, CA 90732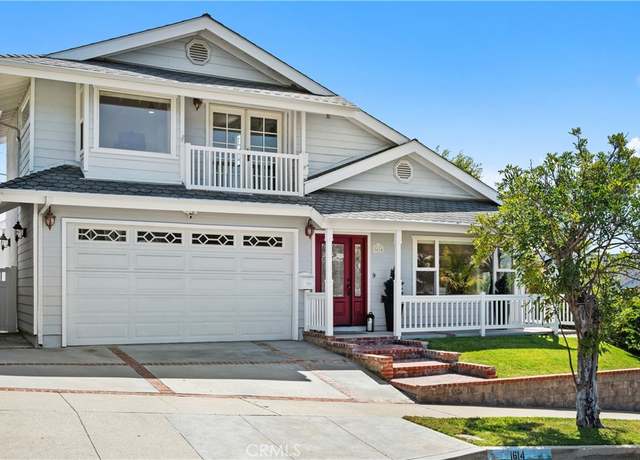 1614 Amelia Ave, San Pedro, CA 90731
1614 Amelia Ave, San Pedro, CA 90731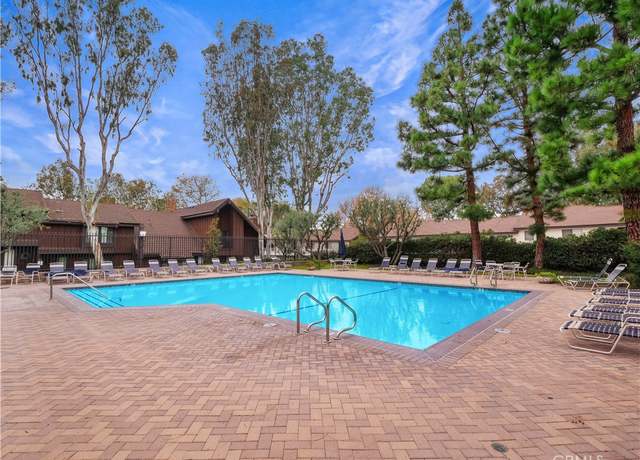 1503 Westmont Dr, San Pedro, CA 90732
1503 Westmont Dr, San Pedro, CA 90732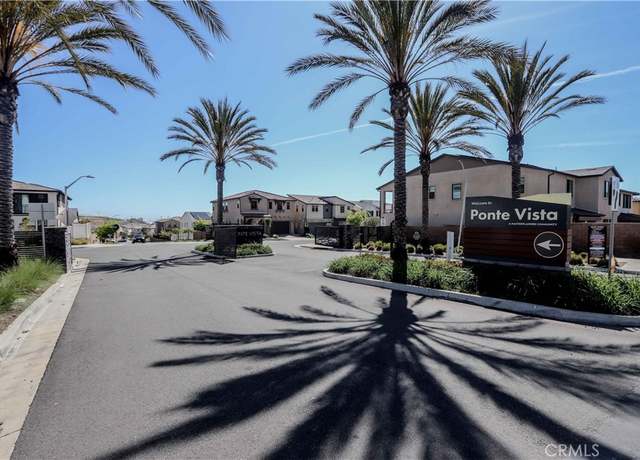 1682 Lexington Ln, San Pedro, CA 90732
1682 Lexington Ln, San Pedro, CA 90732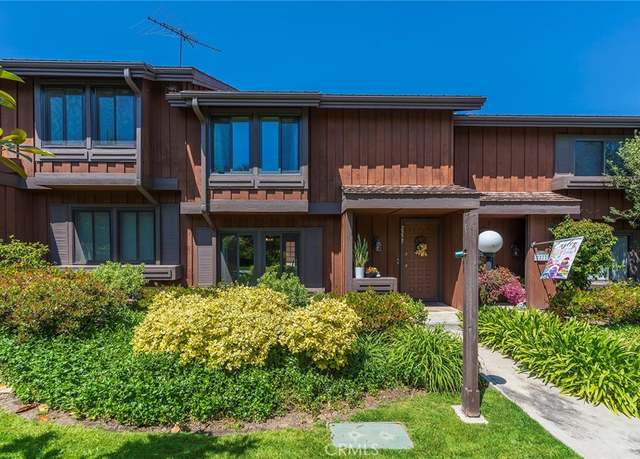 2275 Stonewood Ct, San Pedro, CA 90732
2275 Stonewood Ct, San Pedro, CA 90732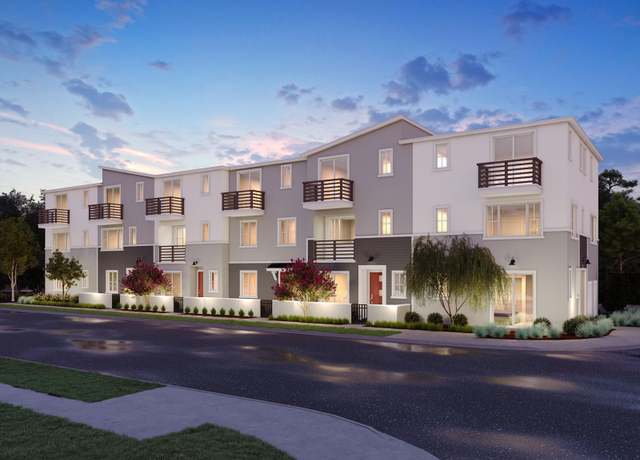 1472 Sandbar Ln, Los Angeles, CA 90732
1472 Sandbar Ln, Los Angeles, CA 90732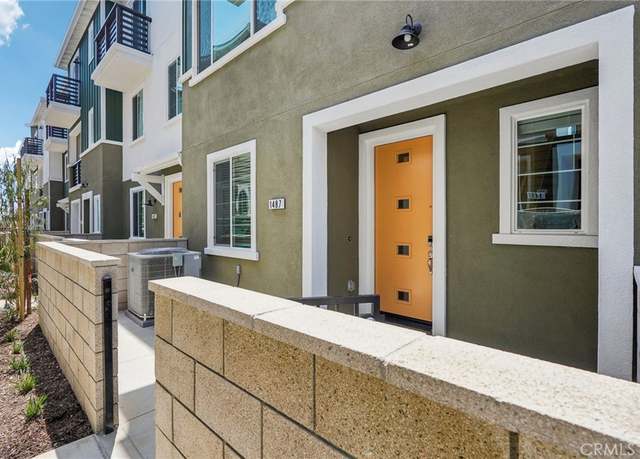 1487 Sandbar Ln, San Pedro, CA 90732
1487 Sandbar Ln, San Pedro, CA 90732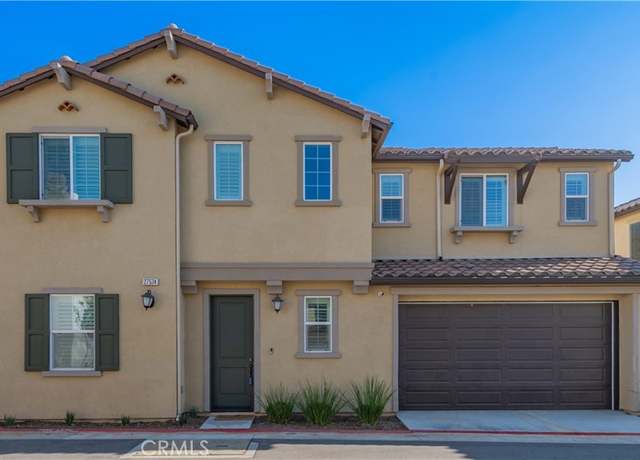 27524 S Orchard Ln, San Pedro, CA 90732
27524 S Orchard Ln, San Pedro, CA 90732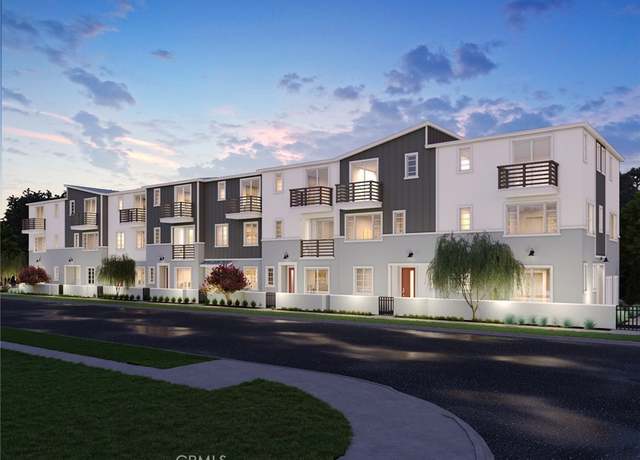 1479 Sandbar Ln, San Pedro, CA 90732
1479 Sandbar Ln, San Pedro, CA 90732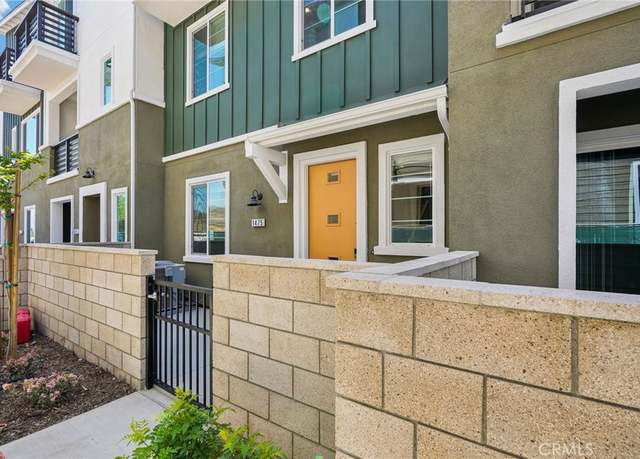 1475 Sandbar Ln, San Pedro, CA 90732
1475 Sandbar Ln, San Pedro, CA 90732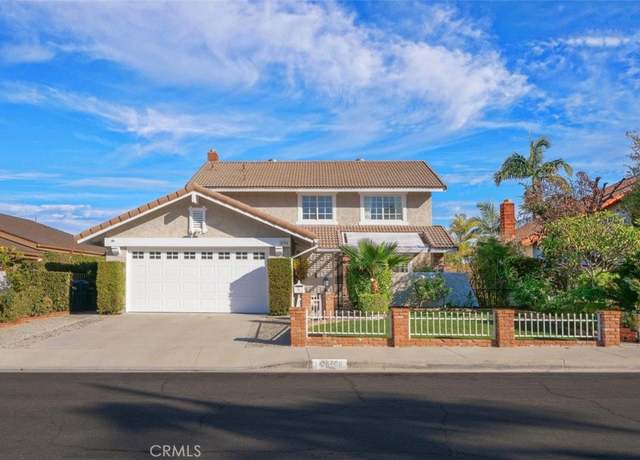 28708 Mount Sawtooth Dr, Rancho Palos Verdes, CA 90275
28708 Mount Sawtooth Dr, Rancho Palos Verdes, CA 90275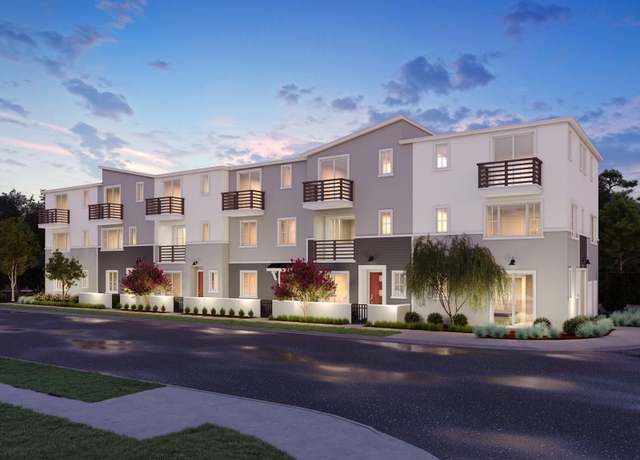 Residence 2 Plan, San Pedro, CA 90732
Residence 2 Plan, San Pedro, CA 90732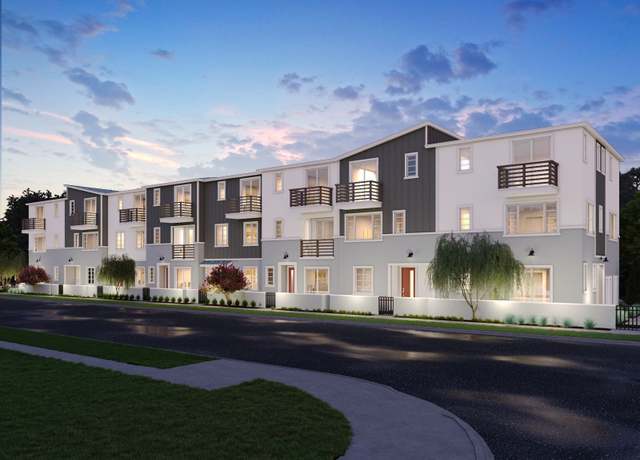 Residence 1 Plan, San Pedro, CA 90732
Residence 1 Plan, San Pedro, CA 90732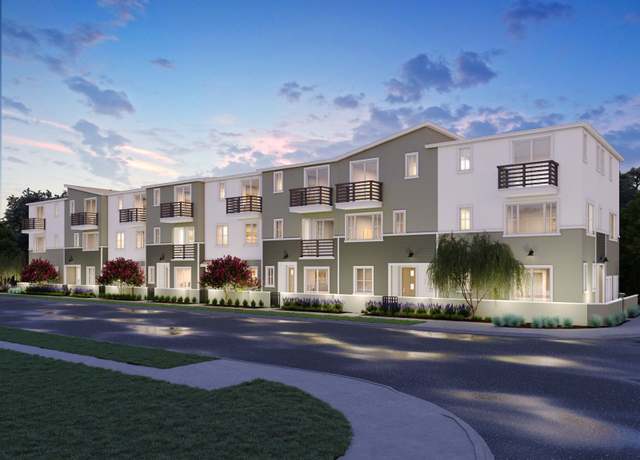 Residence 3 Plan, San Pedro, CA 90732
Residence 3 Plan, San Pedro, CA 90732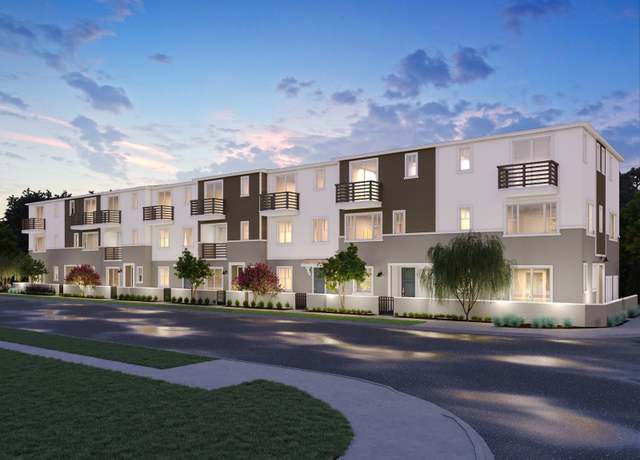 Residence 4 Plan, San Pedro, CA 90732
Residence 4 Plan, San Pedro, CA 90732

 United States
United States Canada
Canada