More to explore in Englewood Elementary School, AL
- Featured
- Price
- Bedroom
Popular Markets in Alabama
- Huntsville homes for sale$374,950
- Birmingham homes for sale$145,000
- Mobile homes for sale$250,000
- Madison homes for sale$566,450
- Montgomery homes for sale$199,000
- Gulf Shores homes for sale$519,900
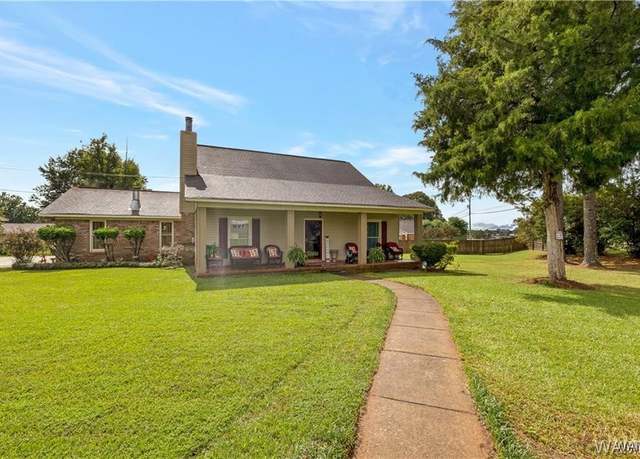 425 Countrywood Dr, Tuscaloosa, AL 35405
425 Countrywood Dr, Tuscaloosa, AL 35405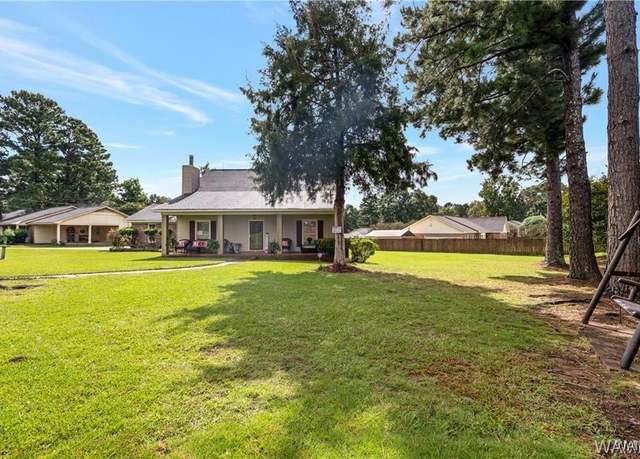 425 Countrywood Dr, Tuscaloosa, AL 35405
425 Countrywood Dr, Tuscaloosa, AL 35405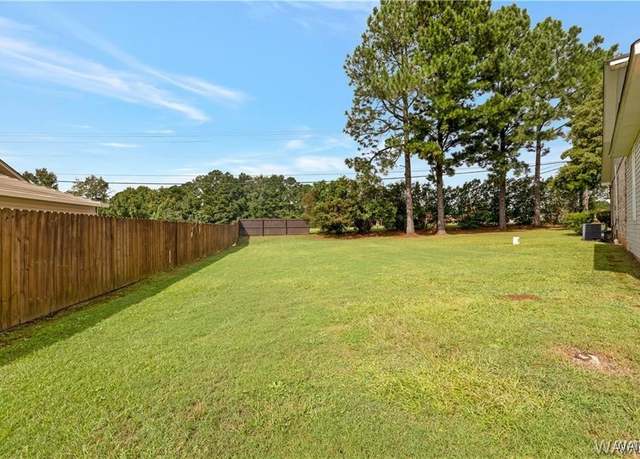 425 Countrywood Dr, Tuscaloosa, AL 35405
425 Countrywood Dr, Tuscaloosa, AL 35405 430 Parkway Gardens Dr, Tuscaloosa, AL 35405
430 Parkway Gardens Dr, Tuscaloosa, AL 35405 430 Parkway Gardens Dr, Tuscaloosa, AL 35405
430 Parkway Gardens Dr, Tuscaloosa, AL 35405 430 Parkway Gardens Dr, Tuscaloosa, AL 35405
430 Parkway Gardens Dr, Tuscaloosa, AL 35405 403 Barn Wood Rd, Tuscaloosa, AL 35405
403 Barn Wood Rd, Tuscaloosa, AL 35405 403 Barn Wood Rd, Tuscaloosa, AL 35405
403 Barn Wood Rd, Tuscaloosa, AL 35405 403 Barn Wood Rd, Tuscaloosa, AL 35405
403 Barn Wood Rd, Tuscaloosa, AL 35405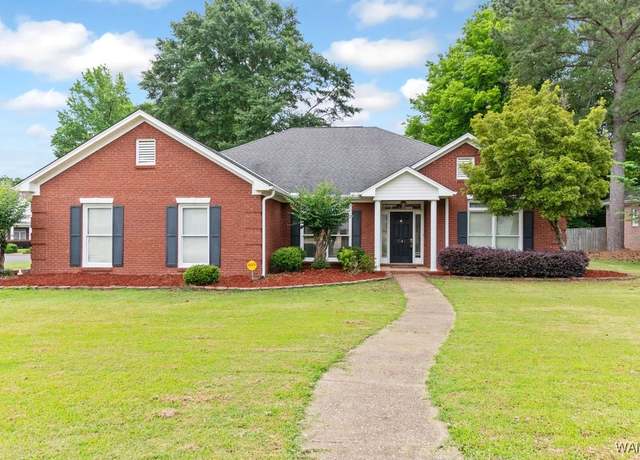 1342 Snow Hinton Dr, Tuscaloosa, AL 35405
1342 Snow Hinton Dr, Tuscaloosa, AL 35405 1342 Snow Hinton Dr, Tuscaloosa, AL 35405
1342 Snow Hinton Dr, Tuscaloosa, AL 35405 1342 Snow Hinton Dr, Tuscaloosa, AL 35405
1342 Snow Hinton Dr, Tuscaloosa, AL 35405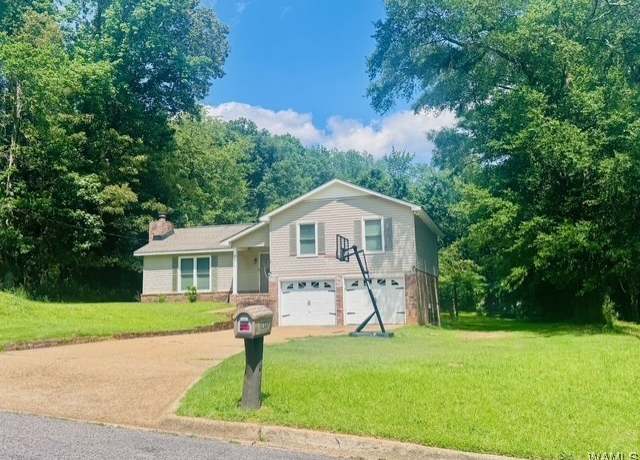 Undisclosed address, Tuscaloosa, AL 35405
Undisclosed address, Tuscaloosa, AL 35405 Undisclosed address, Tuscaloosa, AL 35405
Undisclosed address, Tuscaloosa, AL 35405 Undisclosed address, Tuscaloosa, AL 35405
Undisclosed address, Tuscaloosa, AL 35405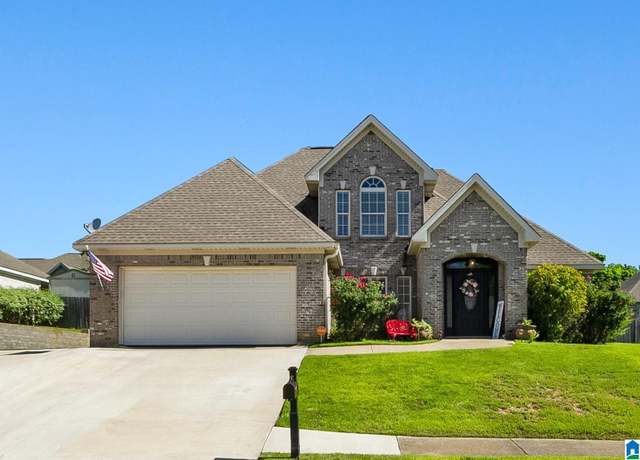 1932 Harrison Dr, Tuscaloosa, AL 35405
1932 Harrison Dr, Tuscaloosa, AL 35405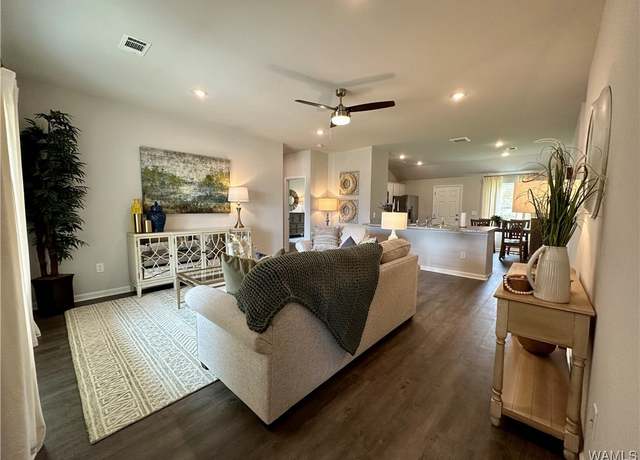 2301 Bobwhite Dr, Tuscaloosa, AL 35405
2301 Bobwhite Dr, Tuscaloosa, AL 35405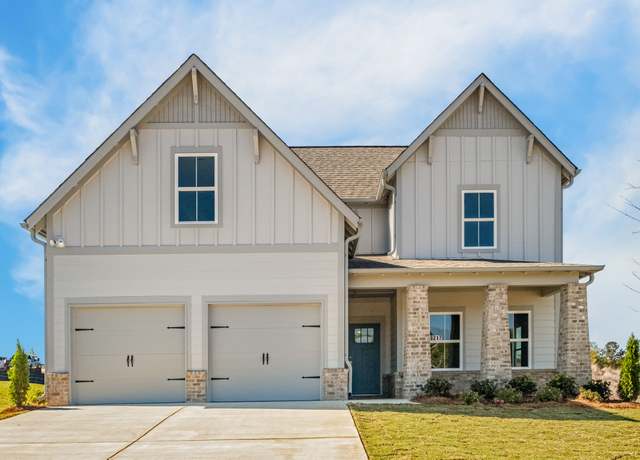 Carolina A Plan, Tuscaloosa, AL 35405
Carolina A Plan, Tuscaloosa, AL 35405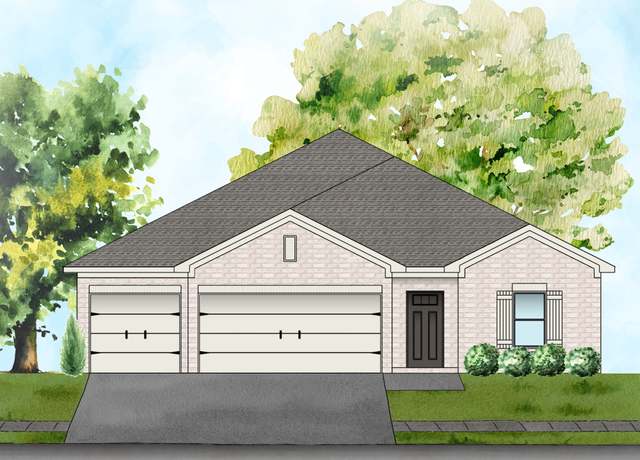 Kashton B Plan, Tuscaloosa, AL 35405
Kashton B Plan, Tuscaloosa, AL 35405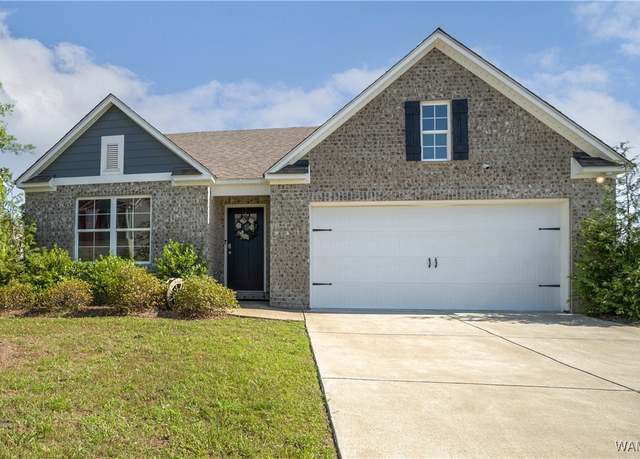 9281 Cotton Field Circle Cir, Tuscaloosa, AL 35405
9281 Cotton Field Circle Cir, Tuscaloosa, AL 35405 9349 Havenridge Loop, Tuscaloosa, AL 35405
9349 Havenridge Loop, Tuscaloosa, AL 35405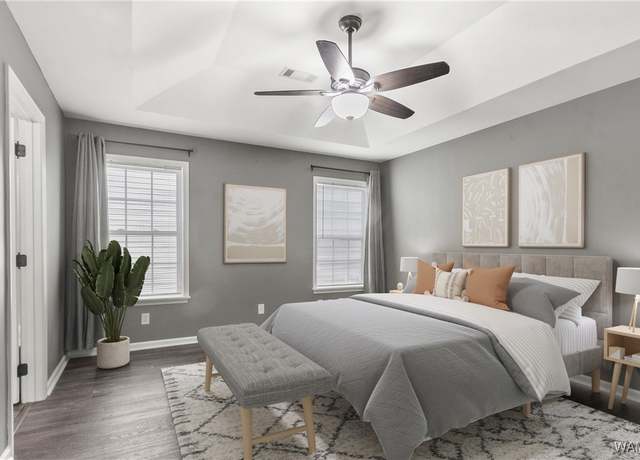 1775 Crabtree Cir, Tuscaloosa, AL 35405
1775 Crabtree Cir, Tuscaloosa, AL 35405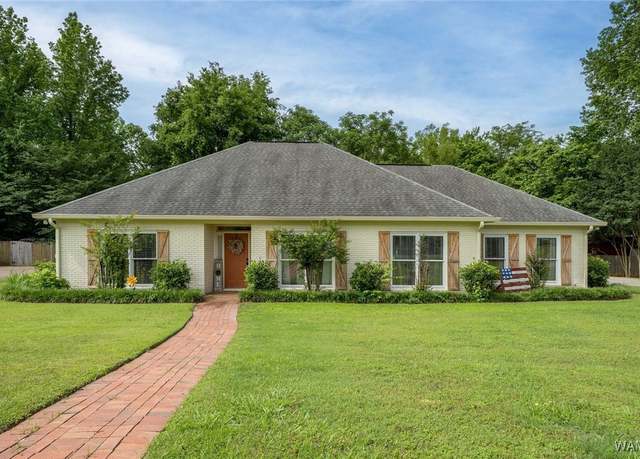 1606 Mallard Cir, Tuscaloosa, AL 35405
1606 Mallard Cir, Tuscaloosa, AL 35405 9343 Havenridge Loop, Tuscaloosa, AL 35405
9343 Havenridge Loop, Tuscaloosa, AL 35405 9361 Havenridge Loop, Tuscaloosa, AL 35405
9361 Havenridge Loop, Tuscaloosa, AL 35405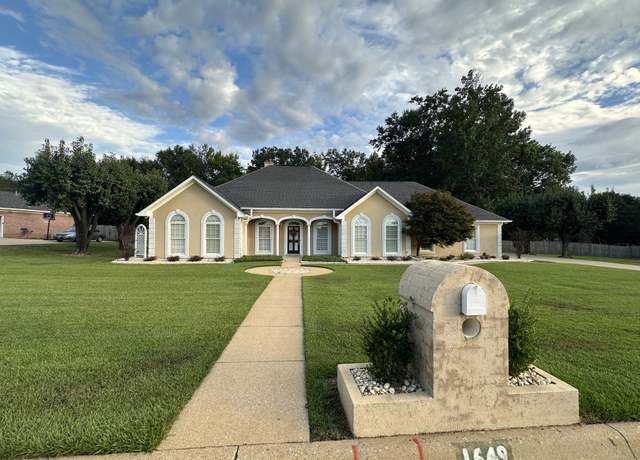 1649 Medlar Dr, Tuscaloosa, AL 35405
1649 Medlar Dr, Tuscaloosa, AL 35405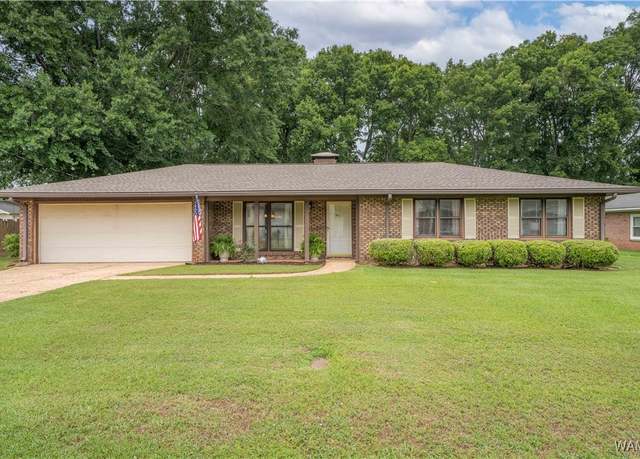 850 Walnut Dr, Tuscaloosa, AL 35405
850 Walnut Dr, Tuscaloosa, AL 35405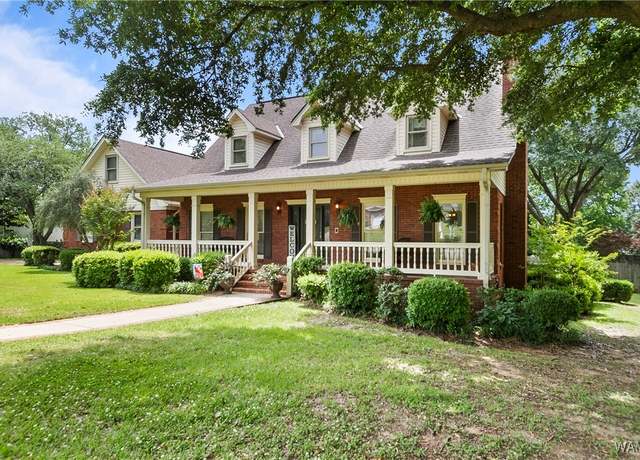 9803 Harvest Ln, Tuscaloosa, AL 35405
9803 Harvest Ln, Tuscaloosa, AL 35405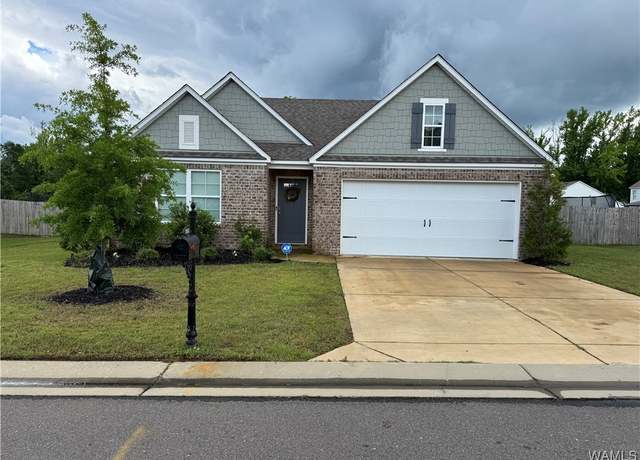 9261 Cotton Fields Cir, Tuscaloosa, AL 35405
9261 Cotton Fields Cir, Tuscaloosa, AL 35405 7816 Woodlawn Cir, Tuscaloosa, AL 35405
7816 Woodlawn Cir, Tuscaloosa, AL 35405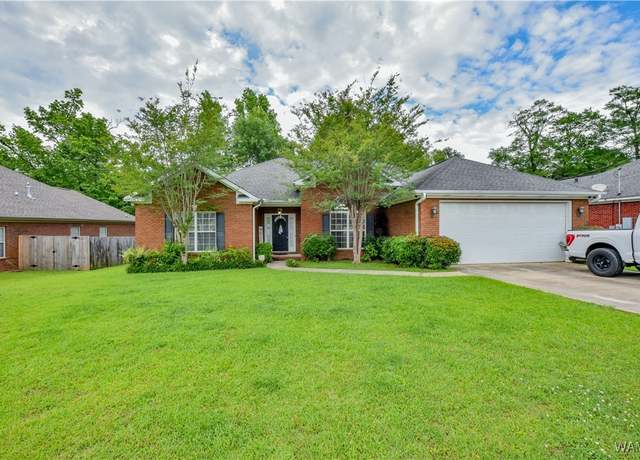 9919 Sunlight Dr, Tuscaloosa, AL 35405
9919 Sunlight Dr, Tuscaloosa, AL 35405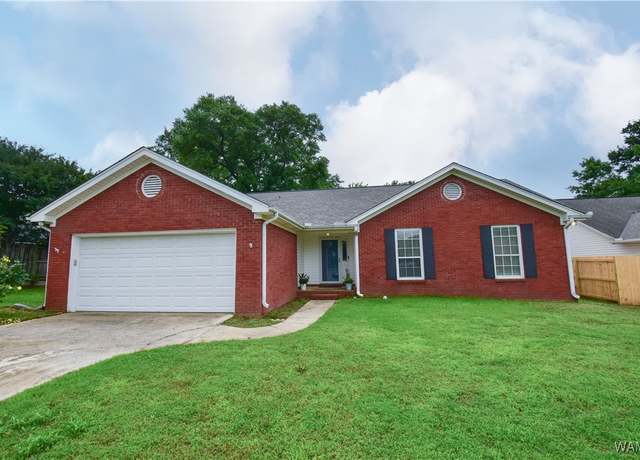 1601 Hunters Run, Tuscaloosa, AL 35405
1601 Hunters Run, Tuscaloosa, AL 35405 9732 Harvest Ln, Tuscaloosa, AL 35405
9732 Harvest Ln, Tuscaloosa, AL 35405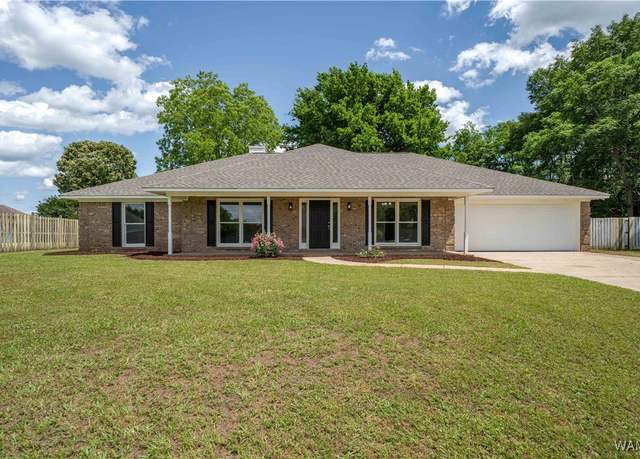 8713 Hudson Court Ct, Tuscaloosa, AL 35405
8713 Hudson Court Ct, Tuscaloosa, AL 35405 6400 Plantation Ct, Tuscaloosa, AL 35405
6400 Plantation Ct, Tuscaloosa, AL 35405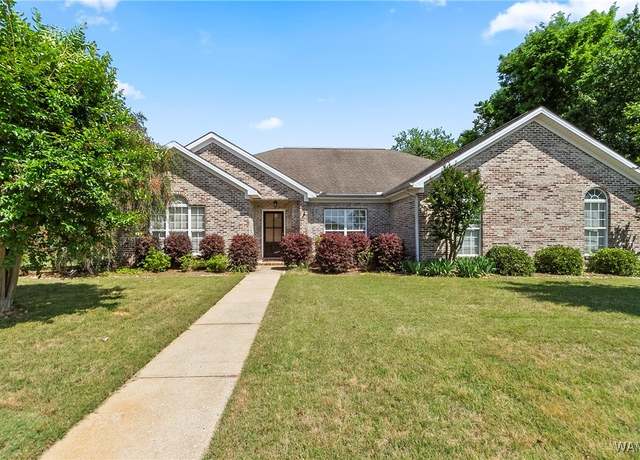 10035 Empress Blvd, Tuscaloosa, AL 35405
10035 Empress Blvd, Tuscaloosa, AL 35405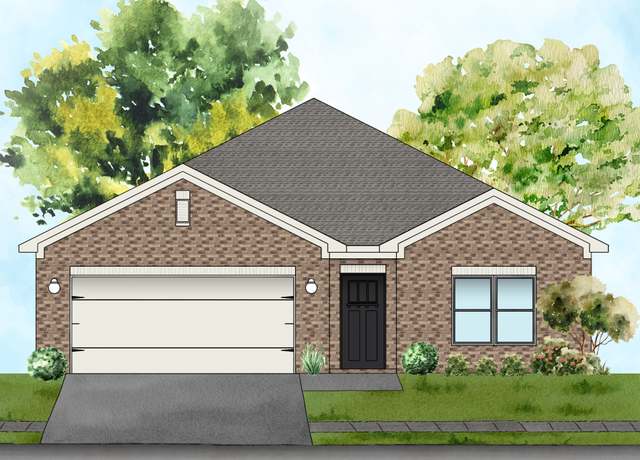 Easton B Plan, Tuscaloosa, AL 35405
Easton B Plan, Tuscaloosa, AL 35405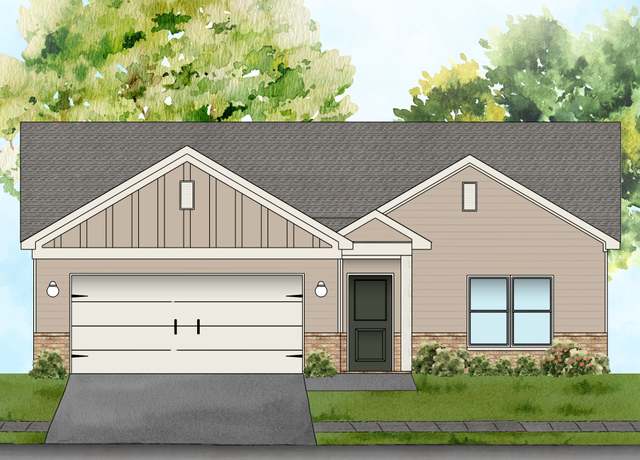 Rhys A Plan, Tuscaloosa, AL 35405
Rhys A Plan, Tuscaloosa, AL 35405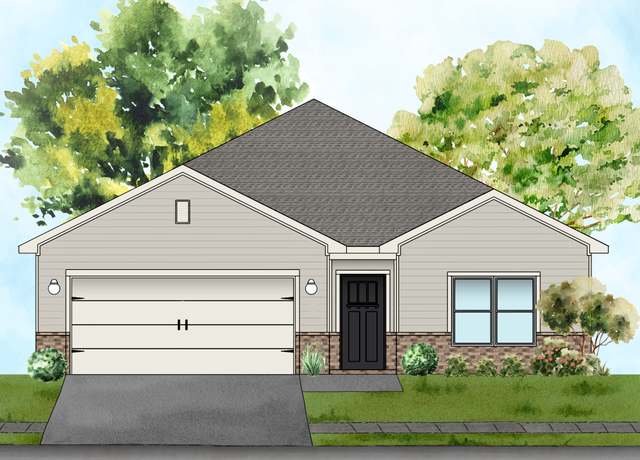 Easton A Plan, Tuscaloosa, AL 35405
Easton A Plan, Tuscaloosa, AL 35405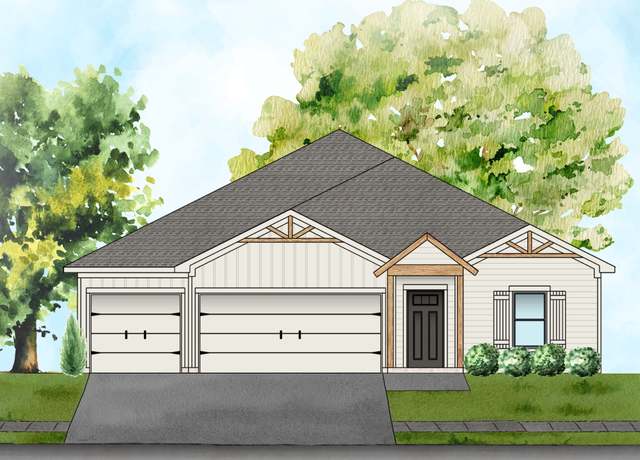 Kashton A Plan, Tuscaloosa, AL 35405
Kashton A Plan, Tuscaloosa, AL 35405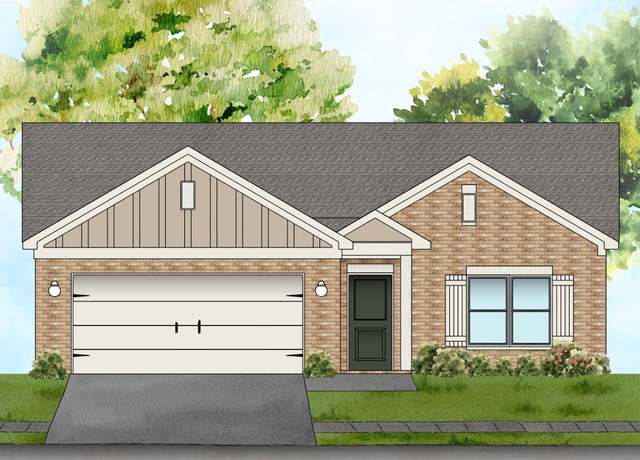 Rhys B Plan, Tuscaloosa, AL 35405
Rhys B Plan, Tuscaloosa, AL 35405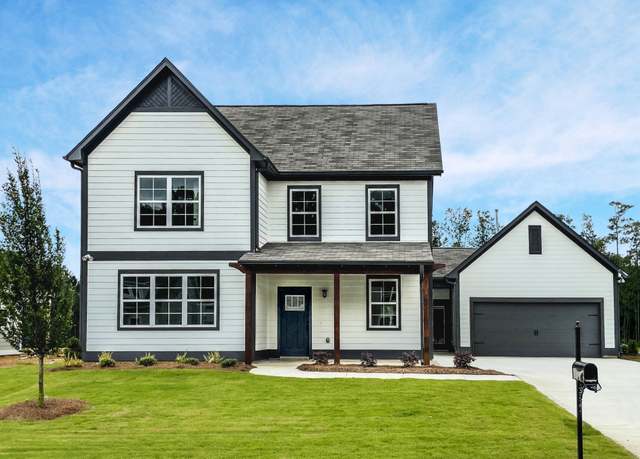 Jacob Plan, Tuscaloosa, AL 35405
Jacob Plan, Tuscaloosa, AL 35405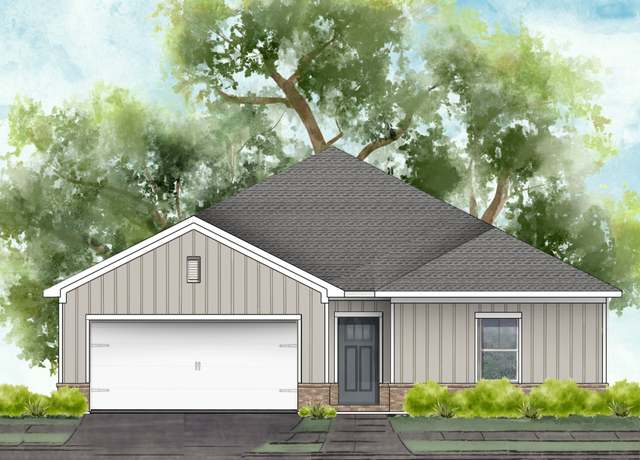 Wren A Plan, Tuscaloosa, AL 35405
Wren A Plan, Tuscaloosa, AL 35405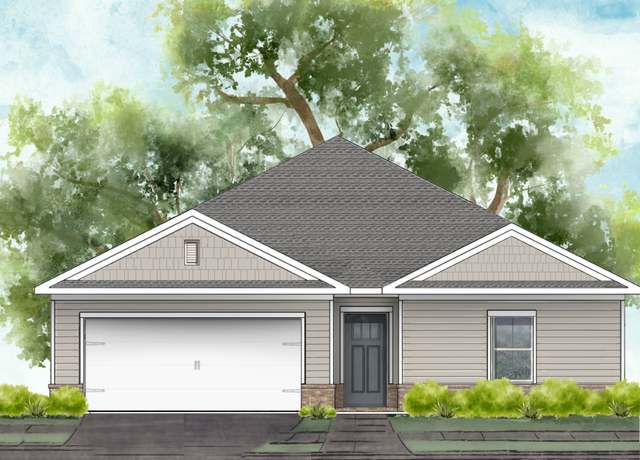 Wren B Plan, Tuscaloosa, AL 35405
Wren B Plan, Tuscaloosa, AL 35405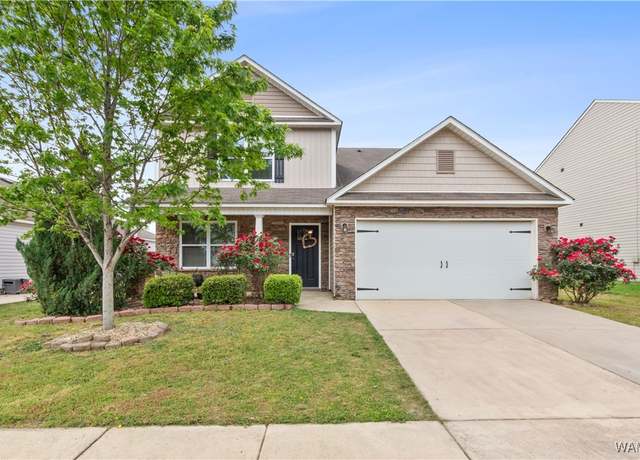 2218 Summer Haven Ln, Tuscaloosa, AL 35405
2218 Summer Haven Ln, Tuscaloosa, AL 35405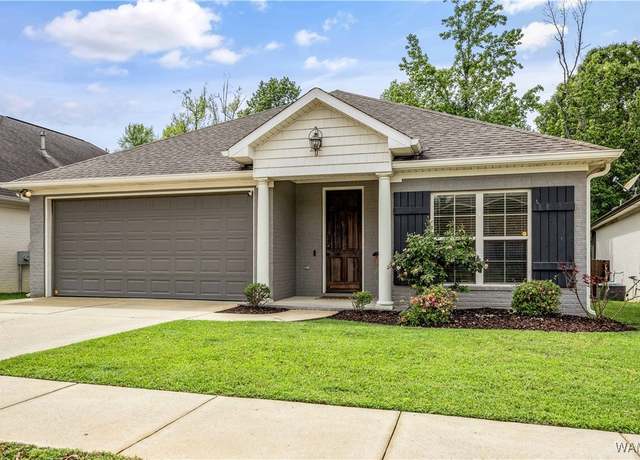 2126 Waterford Cir, Tuscaloosa, AL 35405
2126 Waterford Cir, Tuscaloosa, AL 35405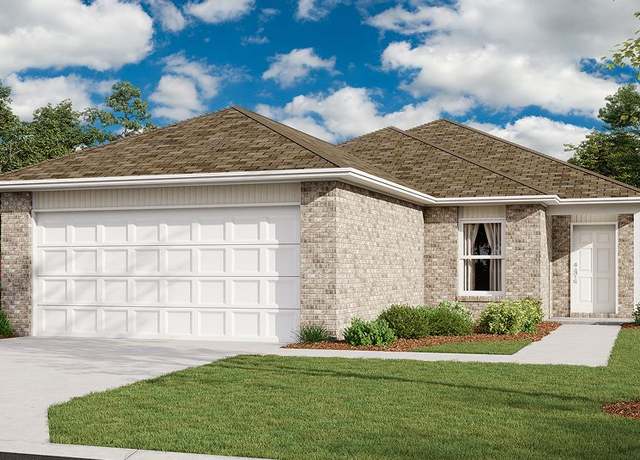 RC Armstrong Plan, Tuscaloosa, AL 35405
RC Armstrong Plan, Tuscaloosa, AL 35405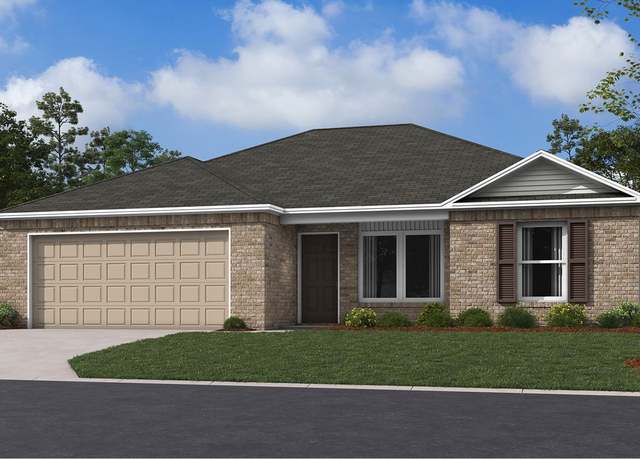 RC Coleman Plan, Tuscaloosa, AL 35405
RC Coleman Plan, Tuscaloosa, AL 35405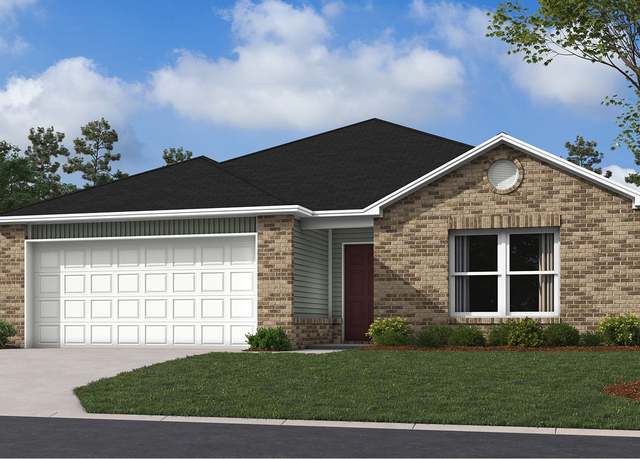 RC Foster II Plan, Tuscaloosa, AL 35405
RC Foster II Plan, Tuscaloosa, AL 35405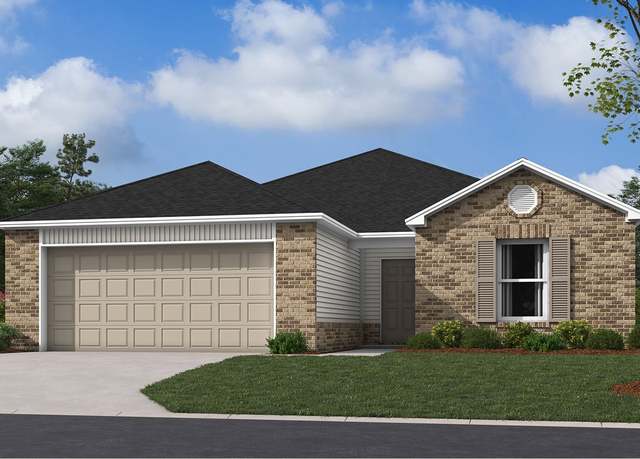 RC Murrow II Plan, Tuscaloosa, AL 35405
RC Murrow II Plan, Tuscaloosa, AL 35405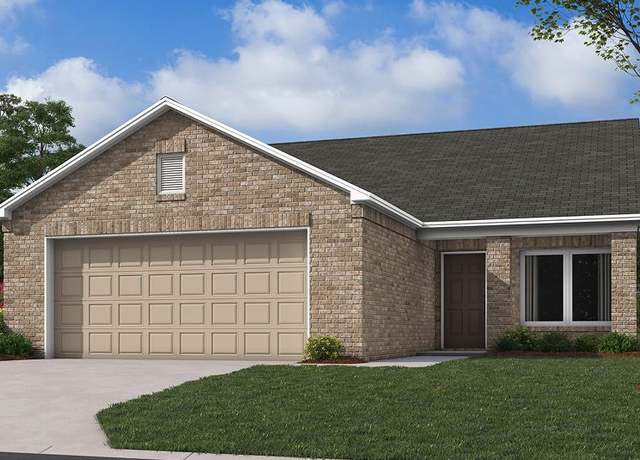 RC Davenport Plan, Tuscaloosa, AL 35405
RC Davenport Plan, Tuscaloosa, AL 35405

 United States
United States Canada
Canada