Loading...
Loading...
Loading...
 Listings identified with the FMLS IDX logo come from FMLS and are held by brokerage firms other than the owner of this website and the listing brokerage is identified in any listing details. Information is deemed reliable but is not guaranteed. If you believe any FMLS listing contains material that infringes your copyrighted work, please click here to review our DMCA policy and learn how to submit a takedown request. © 2025 First Multiple Listing Service, Inc.
Listings identified with the FMLS IDX logo come from FMLS and are held by brokerage firms other than the owner of this website and the listing brokerage is identified in any listing details. Information is deemed reliable but is not guaranteed. If you believe any FMLS listing contains material that infringes your copyrighted work, please click here to review our DMCA policy and learn how to submit a takedown request. © 2025 First Multiple Listing Service, Inc. The data relating to real estate for sale on this web site comes in part from the Broker Reciprocity Program of Georgia MLS. Real estate listings held by brokerage firms other than Redfin are marked with the Broker Reciprocity logo and detailed information about them includes the name of the listing brokers. Information deemed reliable but not guaranteed. Copyright 2025 Georgia MLS. All rights reserved.
The data relating to real estate for sale on this web site comes in part from the Broker Reciprocity Program of Georgia MLS. Real estate listings held by brokerage firms other than Redfin are marked with the Broker Reciprocity logo and detailed information about them includes the name of the listing brokers. Information deemed reliable but not guaranteed. Copyright 2025 Georgia MLS. All rights reserved.More to explore in Social Circle Middle School, GA
- Featured
- Price
- Bedroom
Popular Markets in Georgia
- Atlanta homes for sale$370,000
- Alpharetta homes for sale$849,450
- Marietta homes for sale$497,000
- Savannah homes for sale$389,000
- Cumming homes for sale$599,880
- Roswell homes for sale$700,000
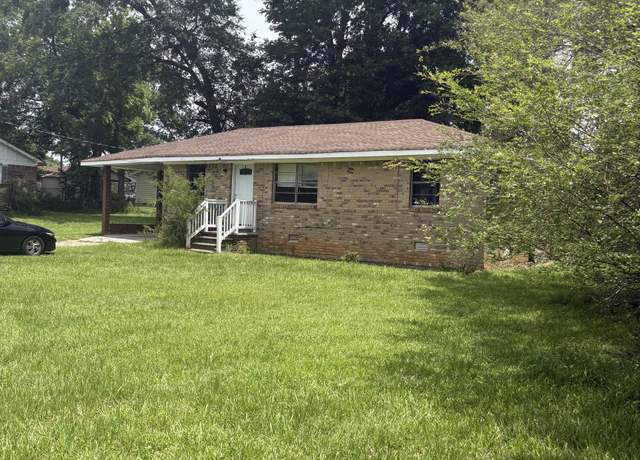 341 Boxwood St, Social Circle, GA 30025
341 Boxwood St, Social Circle, GA 30025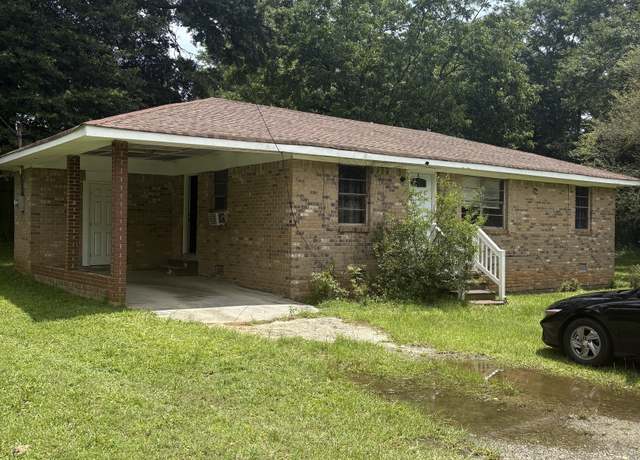 341 Boxwood St, Social Circle, GA 30025
341 Boxwood St, Social Circle, GA 30025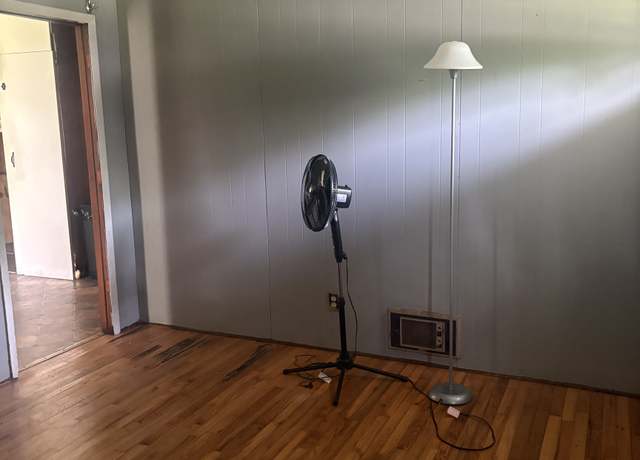 341 Boxwood St, Social Circle, GA 30025
341 Boxwood St, Social Circle, GA 30025
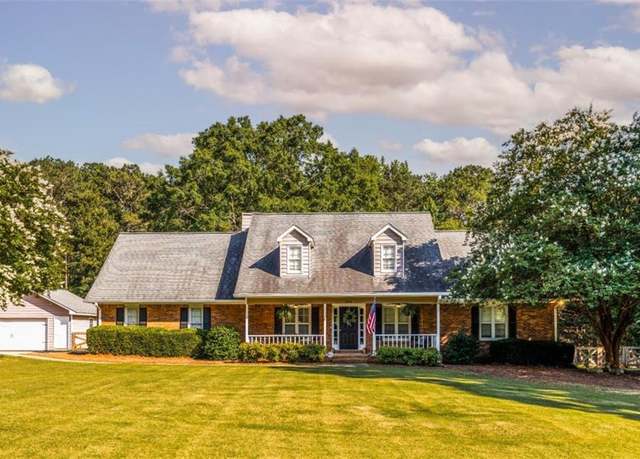 184 Wildflower Dr, Social Circle, GA 30025
184 Wildflower Dr, Social Circle, GA 30025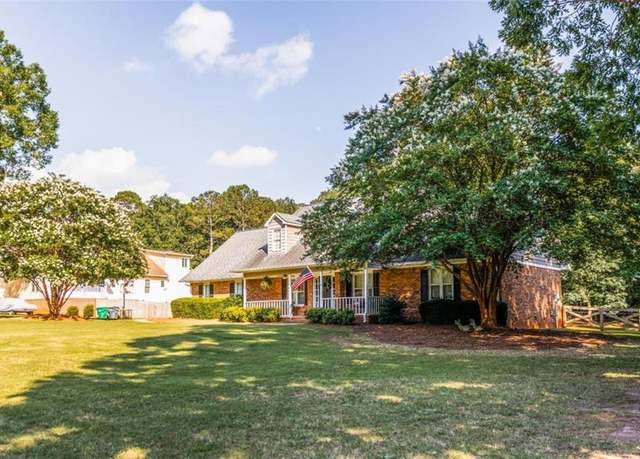 184 Wildflower Dr, Social Circle, GA 30025
184 Wildflower Dr, Social Circle, GA 30025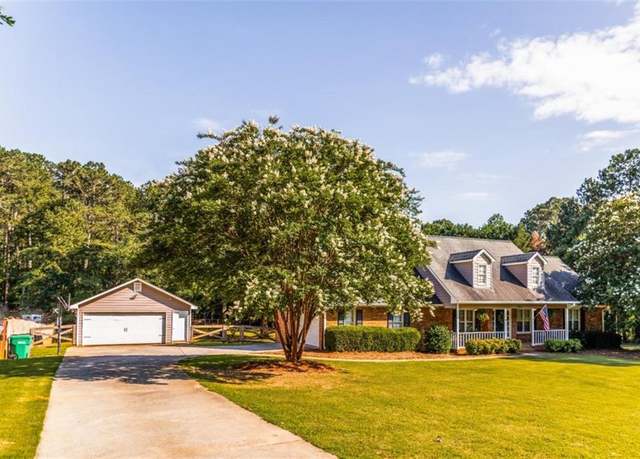 184 Wildflower Dr, Social Circle, GA 30025
184 Wildflower Dr, Social Circle, GA 30025
 889 W Hightower Trl, Social Circle, GA 30025
889 W Hightower Trl, Social Circle, GA 30025 889 W Hightower Trl, Social Circle, GA 30025
889 W Hightower Trl, Social Circle, GA 30025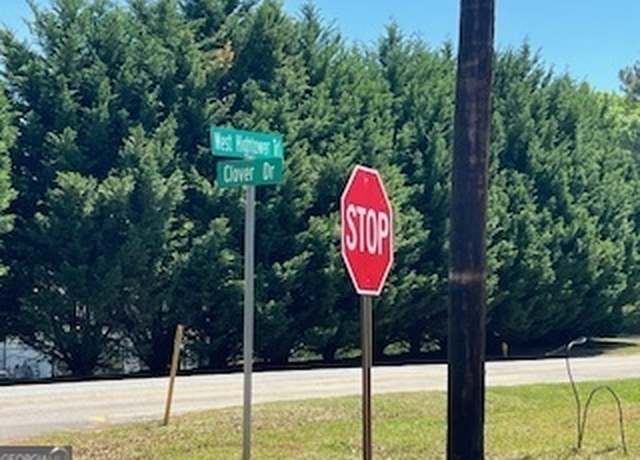 889 W Hightower Trl, Social Circle, GA 30025
889 W Hightower Trl, Social Circle, GA 30025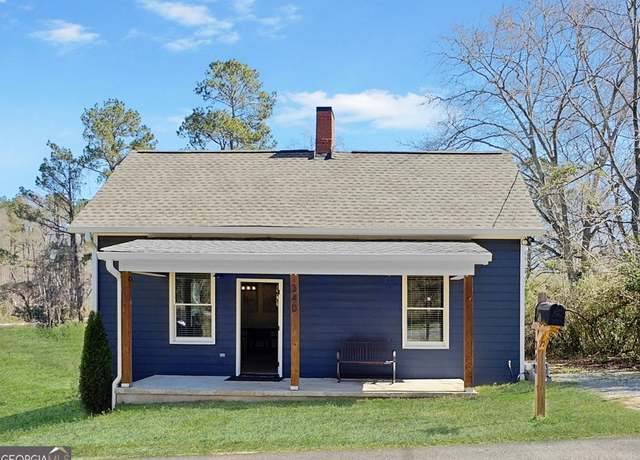 340 Cedar St, Social Circle, GA 30025
340 Cedar St, Social Circle, GA 30025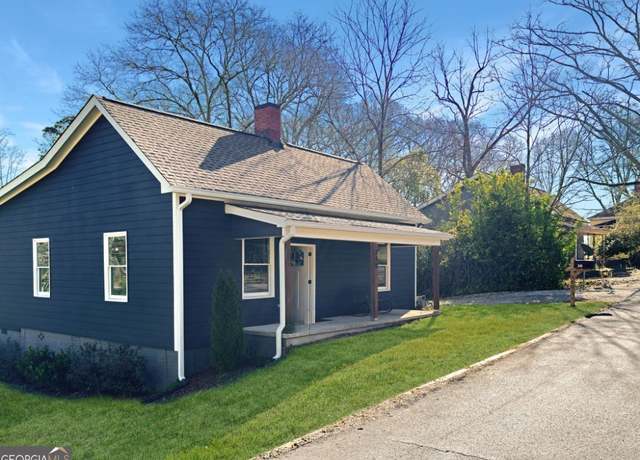 340 Cedar St, Social Circle, GA 30025
340 Cedar St, Social Circle, GA 30025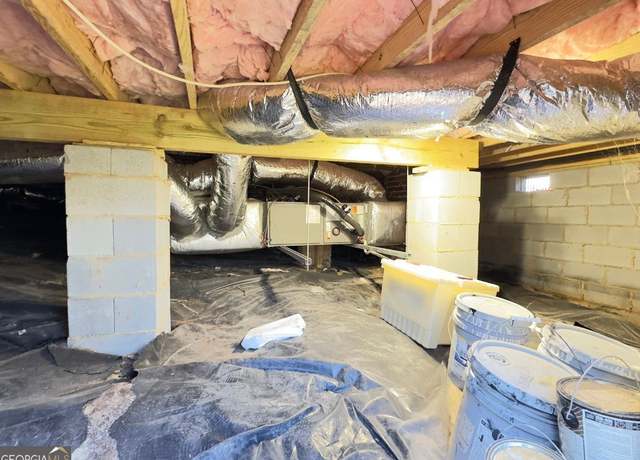 340 Cedar St, Social Circle, GA 30025
340 Cedar St, Social Circle, GA 30025 415 Dove Ln, Social Circle, GA 30025
415 Dove Ln, Social Circle, GA 30025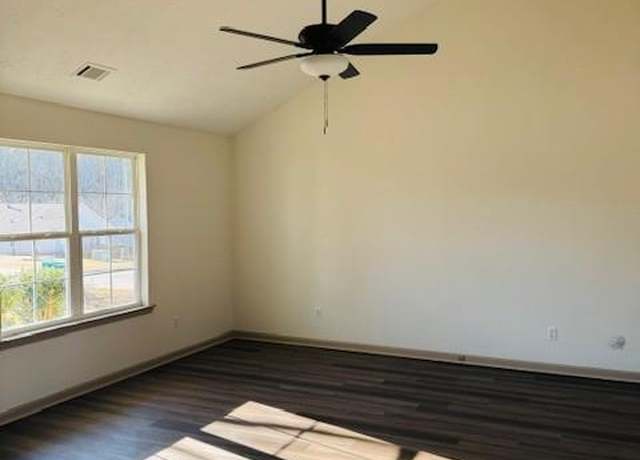 415 Dove Ln, Social Circle, GA 30025
415 Dove Ln, Social Circle, GA 30025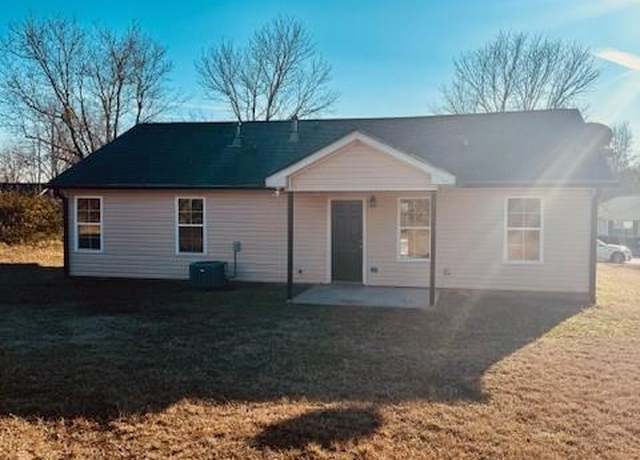 415 Dove Ln, Social Circle, GA 30025
415 Dove Ln, Social Circle, GA 30025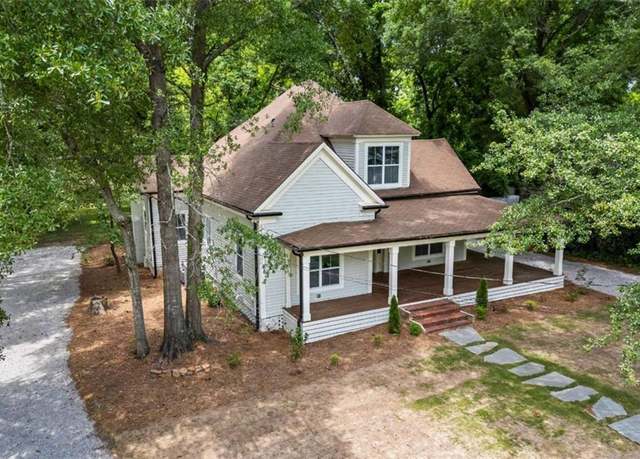 159 S Forest Ave S, Social Circle, GA 30025
159 S Forest Ave S, Social Circle, GA 30025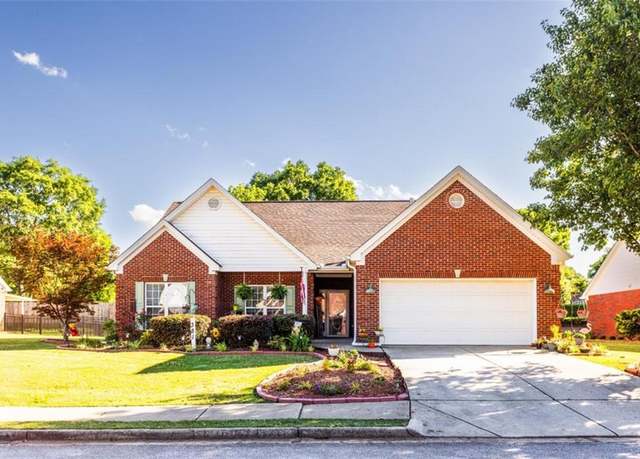 381 Crossroads Dr, Social Circle, GA 30025
381 Crossroads Dr, Social Circle, GA 30025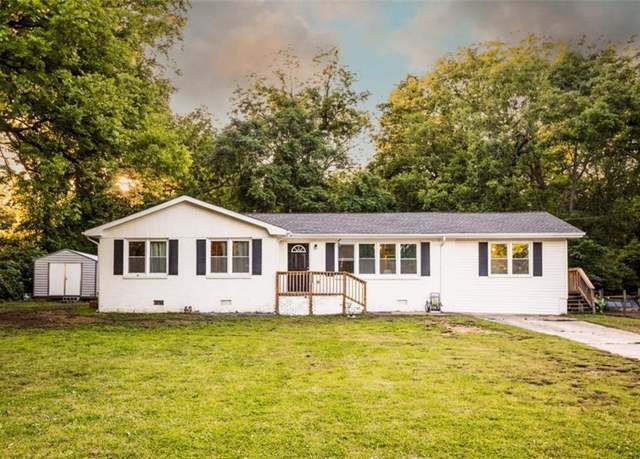 361 N Dogwood Ave N, Social Circle, GA 30025
361 N Dogwood Ave N, Social Circle, GA 30025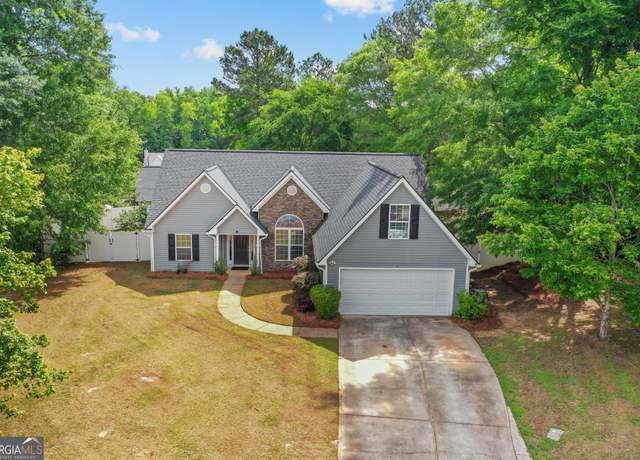 556 Walton Dr, Social Circle, GA 30025
556 Walton Dr, Social Circle, GA 30025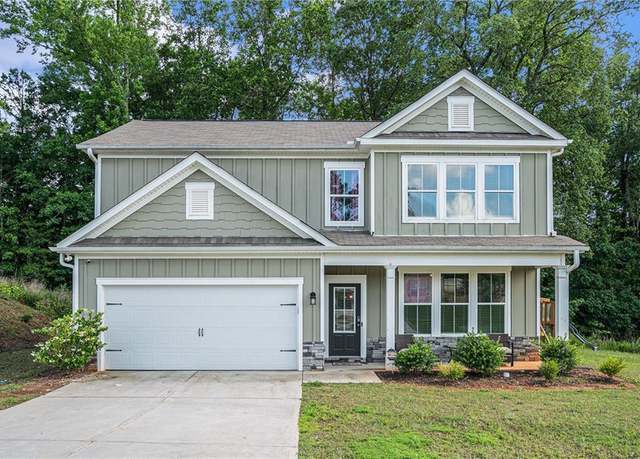 741 Jackson Ct, Social Circle, GA 30025
741 Jackson Ct, Social Circle, GA 30025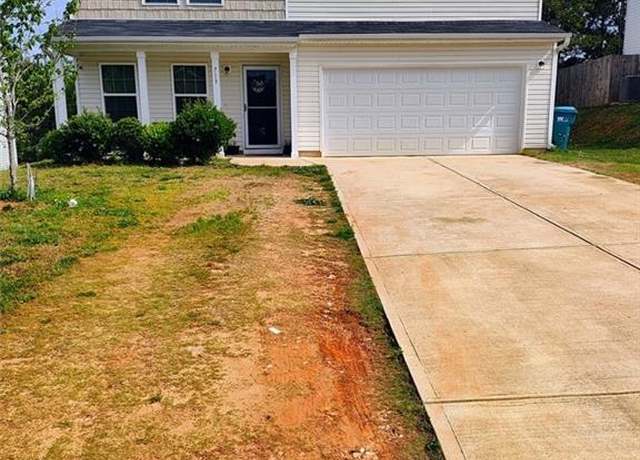 713 Dove Tree Ln, Social Circle, GA 30025
713 Dove Tree Ln, Social Circle, GA 30025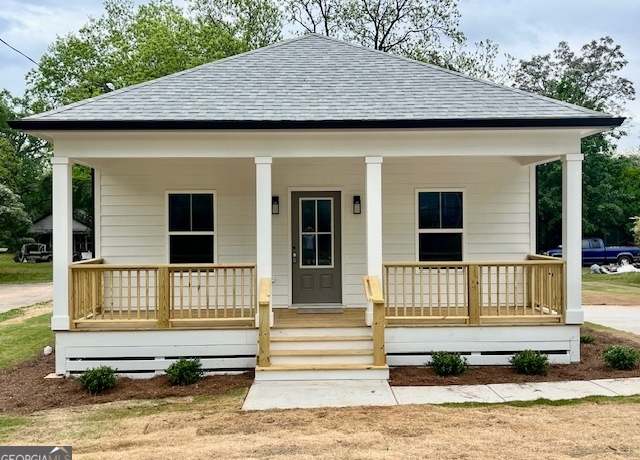 304 N Dogwood Ave, Social Circle, GA 30025
304 N Dogwood Ave, Social Circle, GA 30025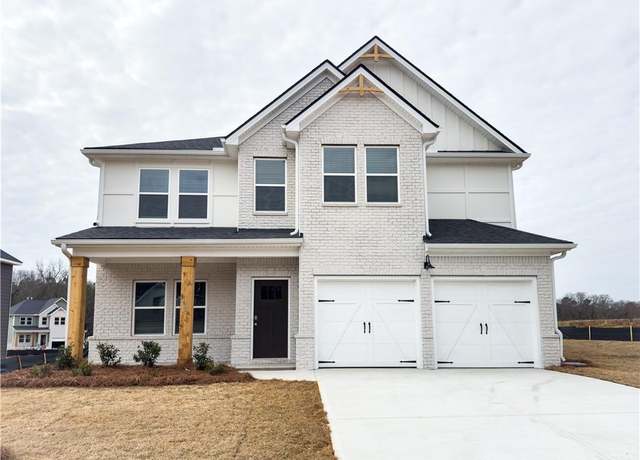 358 Orwell Dr, Social Circle, GA 30025
358 Orwell Dr, Social Circle, GA 30025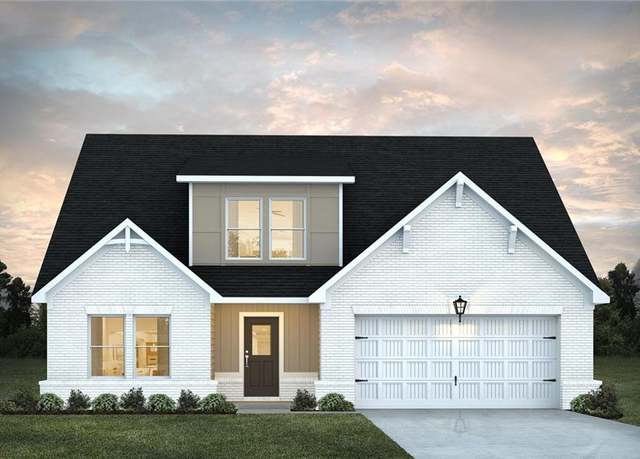 330 Orwell Dr, Social Circle, GA 30025
330 Orwell Dr, Social Circle, GA 30025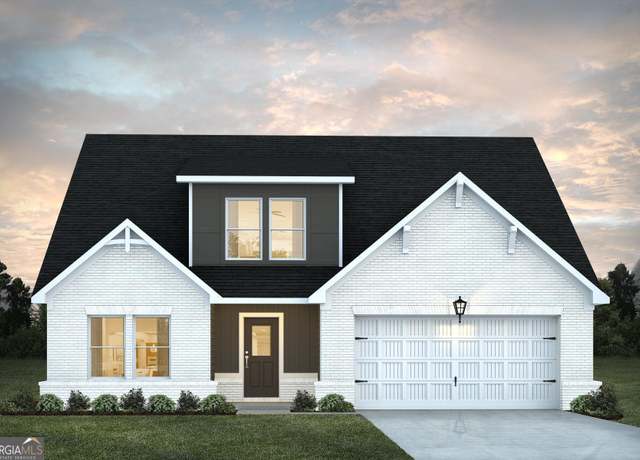 330 Orwell Dr #96, Social Circle, GA 30025
330 Orwell Dr #96, Social Circle, GA 30025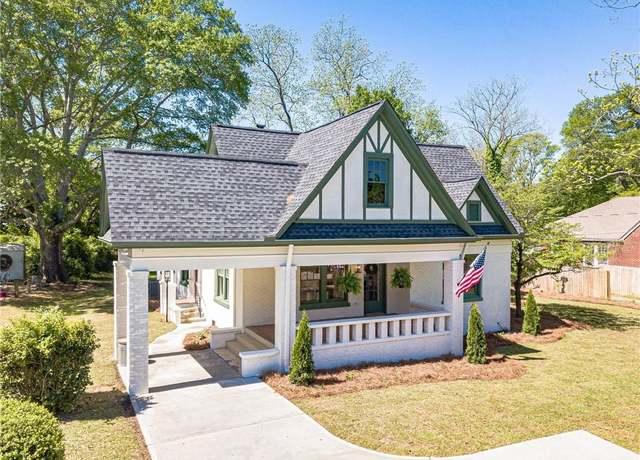 181 W Hightower Trl, Social Circle, GA 30025
181 W Hightower Trl, Social Circle, GA 30025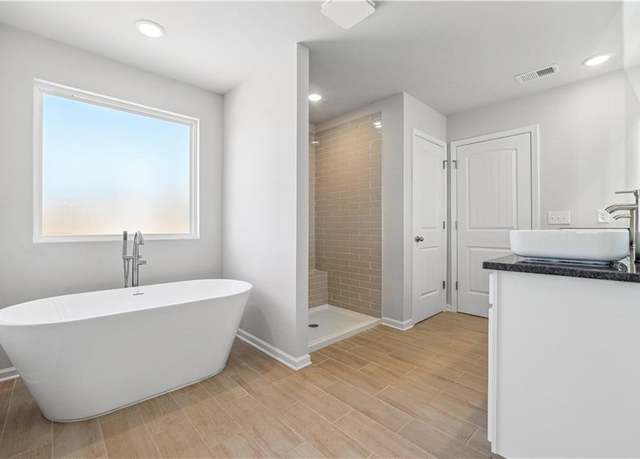 232 Orwell Dr, Social Circle, GA 30025
232 Orwell Dr, Social Circle, GA 30025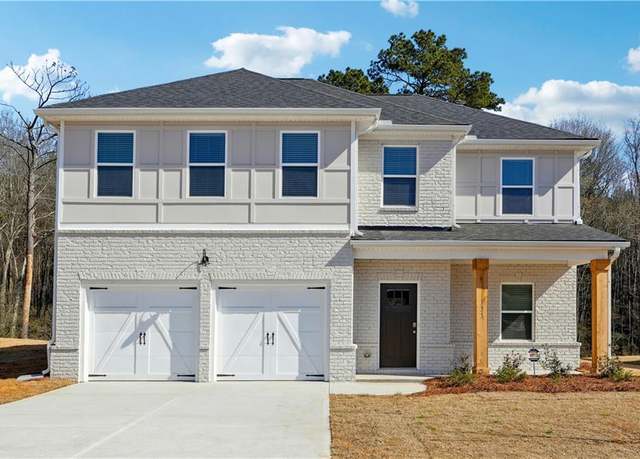 258 Orwell Dr, Social Circle, GA 30025
258 Orwell Dr, Social Circle, GA 30025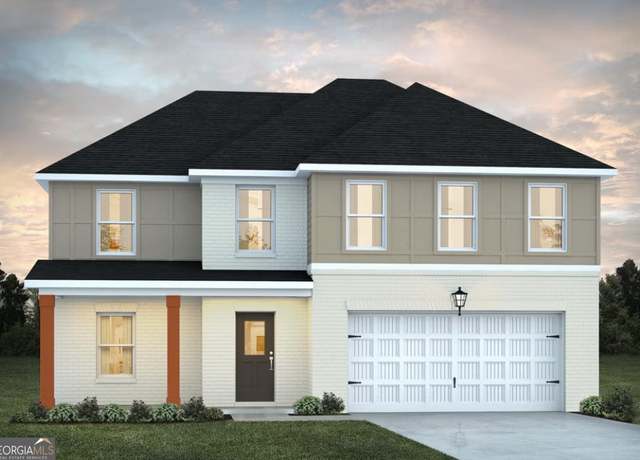 258 Orwell Dr #97, Social Circle, GA 30025
258 Orwell Dr #97, Social Circle, GA 30025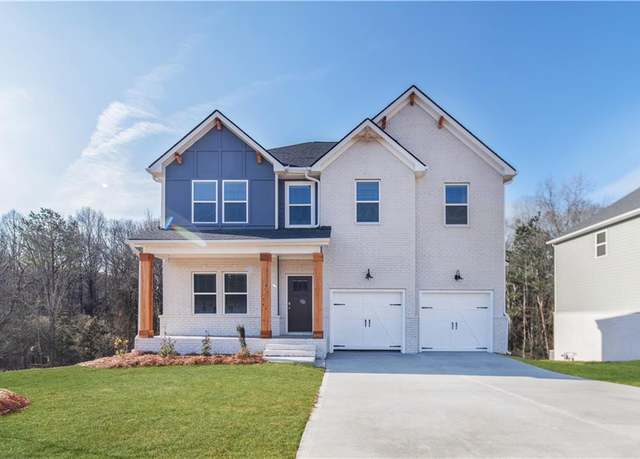 342 Orwell Dr, Social Circle, GA 30025
342 Orwell Dr, Social Circle, GA 30025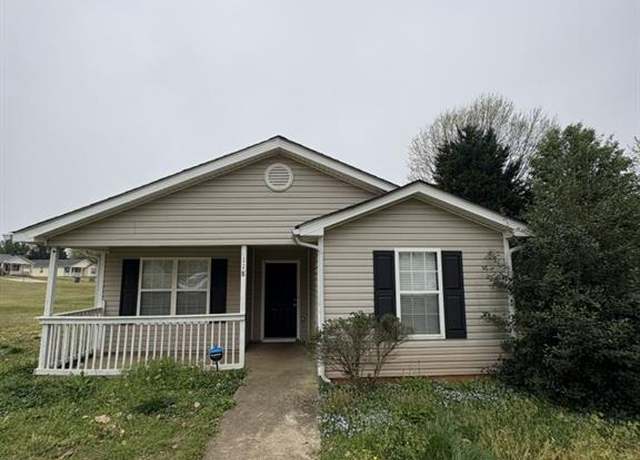 118 Dove Lndg, Social Circle, GA 30025
118 Dove Lndg, Social Circle, GA 30025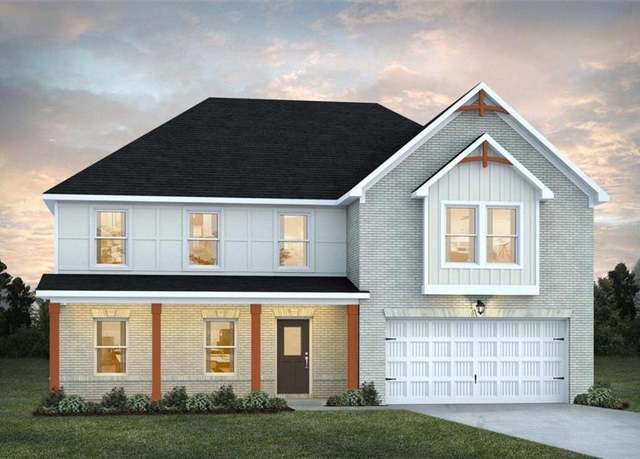 178 Orwell Dr, Social Circle, GA 30025
178 Orwell Dr, Social Circle, GA 30025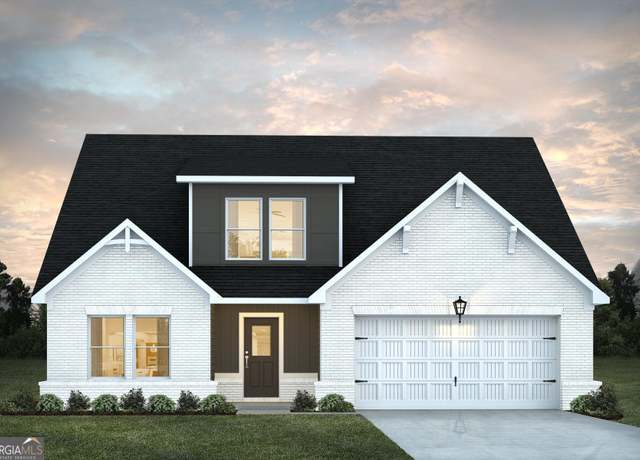 178 Orwell Dr #103, Social Circle, GA 30025
178 Orwell Dr #103, Social Circle, GA 30025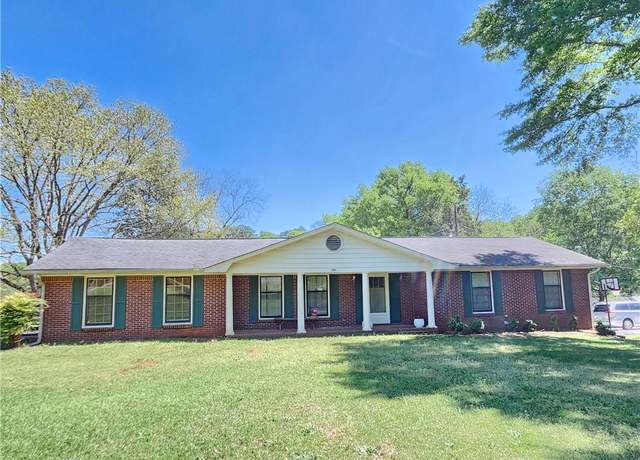 684 N Cherokee Rd N, Social Circle, GA 30025
684 N Cherokee Rd N, Social Circle, GA 30025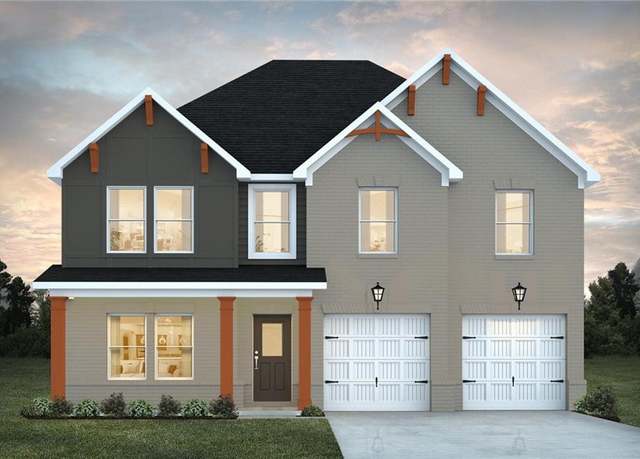 218 Orwell Dr, Social Circle, GA 30025
218 Orwell Dr, Social Circle, GA 30025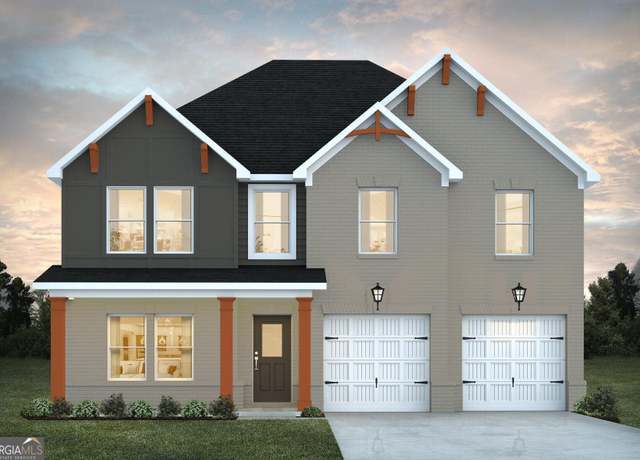 218 Orwell Dr #100, Social Circle, GA 30025
218 Orwell Dr #100, Social Circle, GA 30025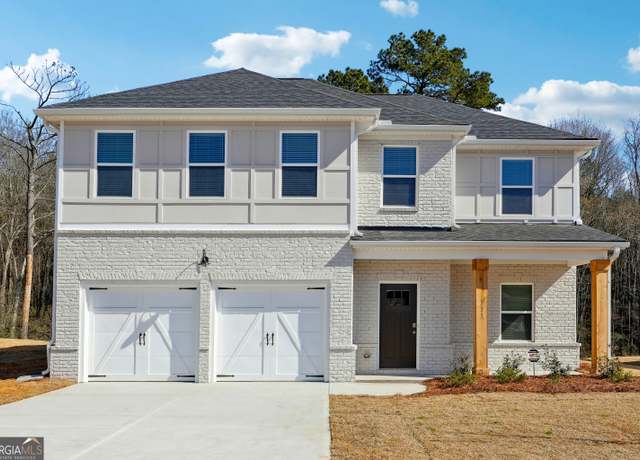 232 Orwell Dr #99, Social Circle, GA 30025
232 Orwell Dr #99, Social Circle, GA 30025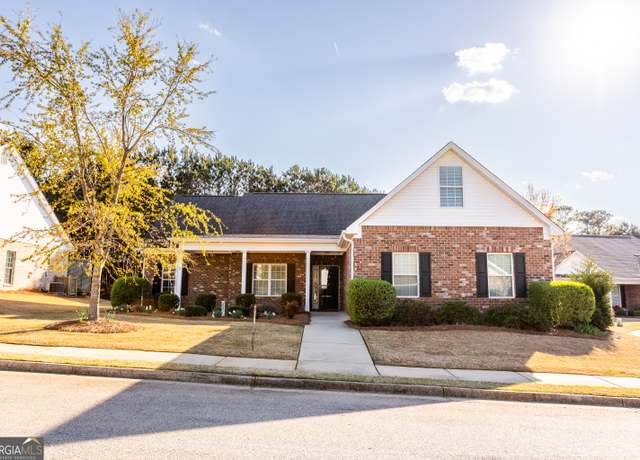 237 Park Place Trl, Social Circle, GA 30025
237 Park Place Trl, Social Circle, GA 30025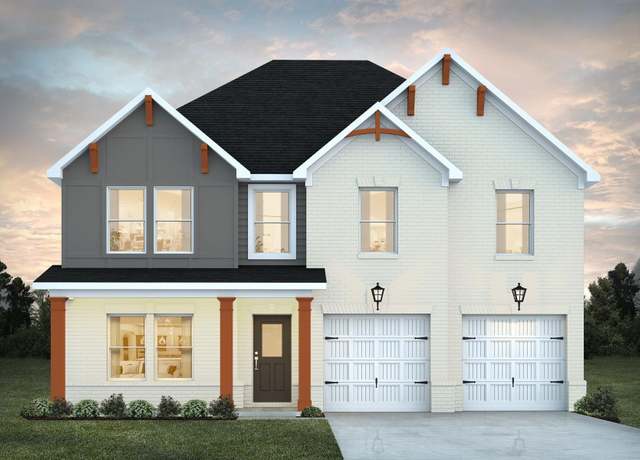 152 Orwell Dr, Social Circle, GA 30025
152 Orwell Dr, Social Circle, GA 30025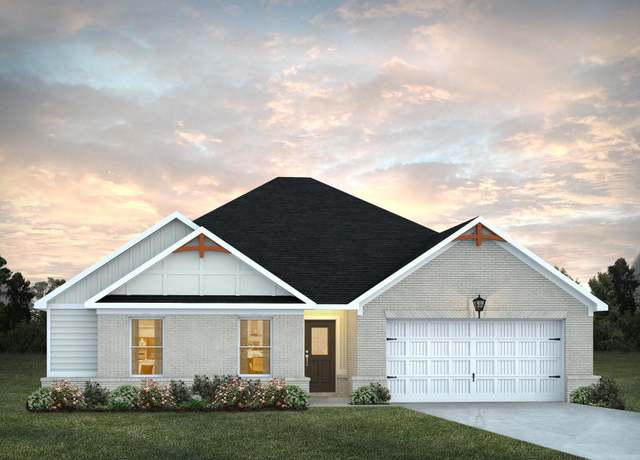 163 Orwell Dr, Social Circle, GA 30025
163 Orwell Dr, Social Circle, GA 30025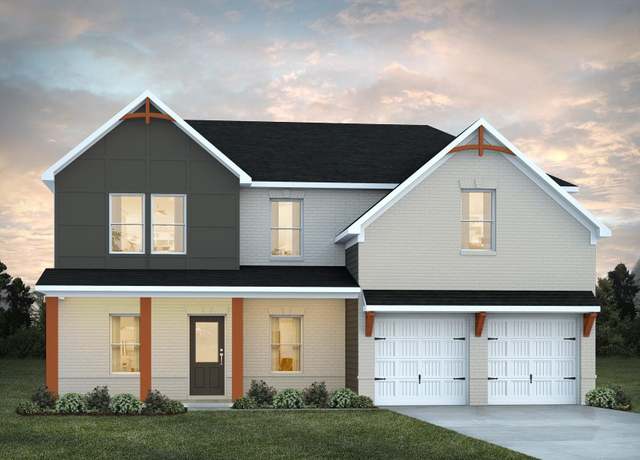 Harding Plan, Social Circle, GA 30025
Harding Plan, Social Circle, GA 30025 149 Orwell Dr, Social Circle, GA 30025
149 Orwell Dr, Social Circle, GA 30025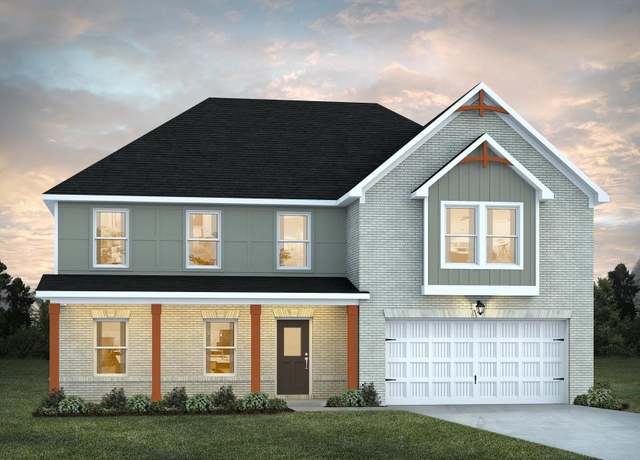 Mira Plan, Social Circle, GA 30025
Mira Plan, Social Circle, GA 30025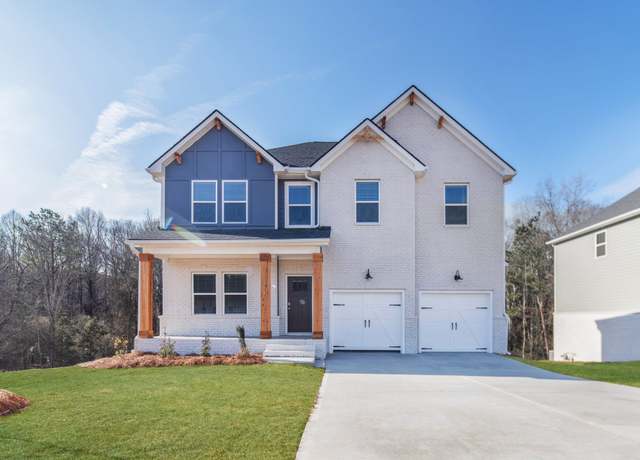 271 Orwell Dr, Social Circle, GA 30025
271 Orwell Dr, Social Circle, GA 30025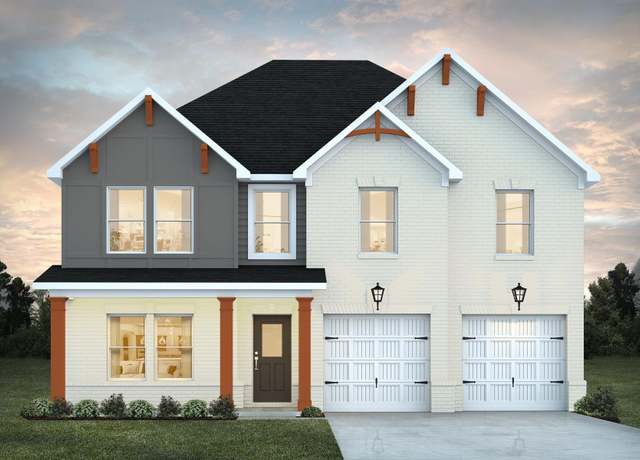 Hemingway Plan, Social Circle, GA 30025
Hemingway Plan, Social Circle, GA 30025 Tucker Front Porch Plan, Social Circle, GA 30025
Tucker Front Porch Plan, Social Circle, GA 30025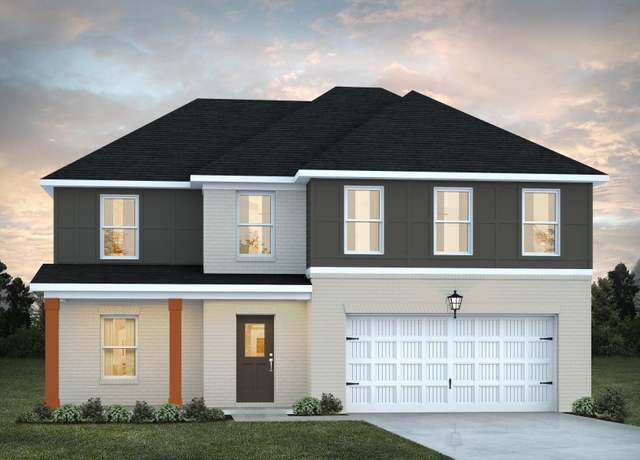 371 Orwell Dr, Social Circle, GA 30025
371 Orwell Dr, Social Circle, GA 30025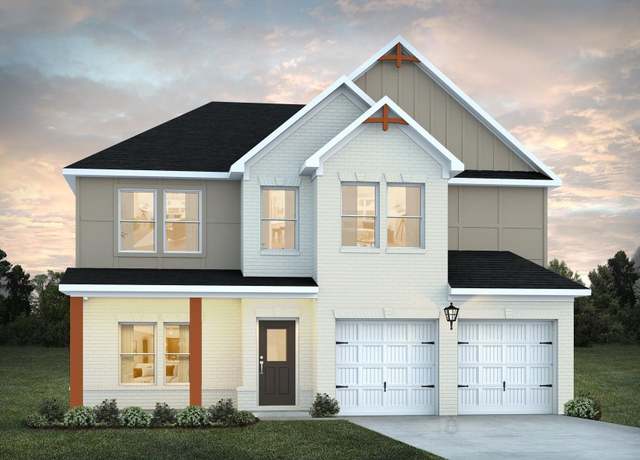 Sinclair Plan, Social Circle, GA 30025
Sinclair Plan, Social Circle, GA 30025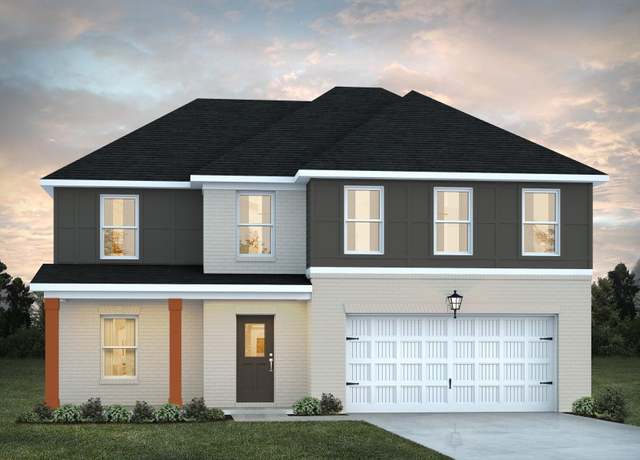 203 Orwell Dr, Social Circle, GA 30025
203 Orwell Dr, Social Circle, GA 30025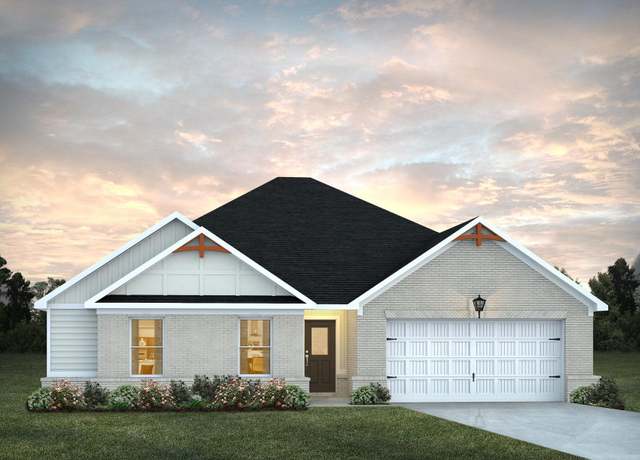 204 Orwell Dr, Social Circle, GA 30025
204 Orwell Dr, Social Circle, GA 30025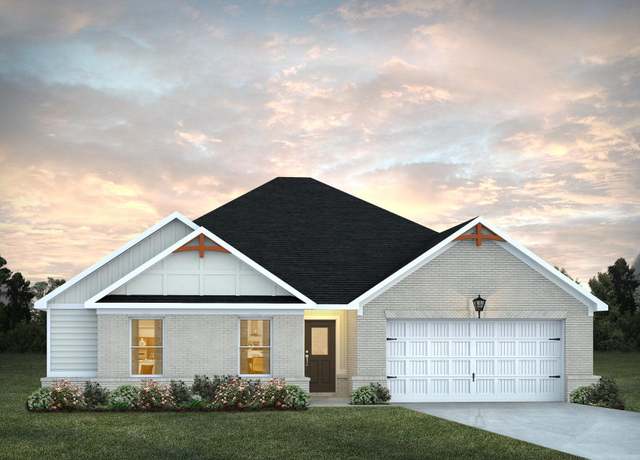 Shiloh Plan, Social Circle, GA 30025
Shiloh Plan, Social Circle, GA 30025

 United States
United States Canada
Canada