More to explore in Walter L Parsley Elementary, NC
- Featured
- Price
- Bedroom
Popular Markets in North Carolina
- Charlotte homes for sale$444,900
- Raleigh homes for sale$465,000
- Cary homes for sale$614,950
- Durham homes for sale$439,500
- Asheville homes for sale$590,000
- Greensboro homes for sale$311,500
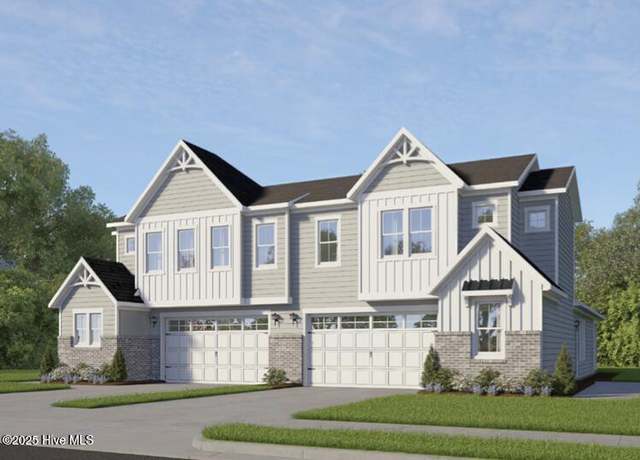 3172 Painted Turtle Loop #3, Wilmington, NC 28409
3172 Painted Turtle Loop #3, Wilmington, NC 28409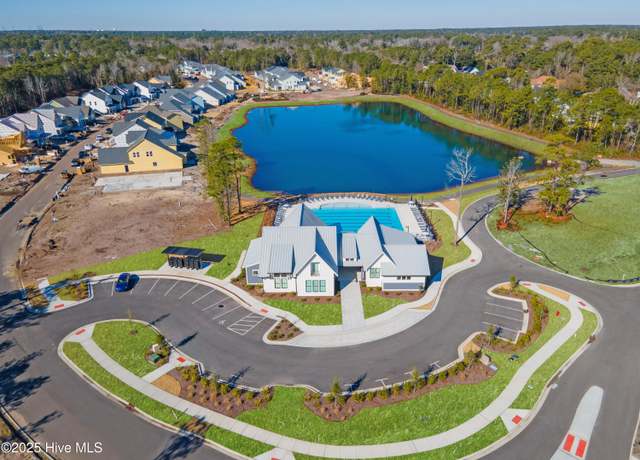 3172 Painted Turtle Loop #3, Wilmington, NC 28409
3172 Painted Turtle Loop #3, Wilmington, NC 28409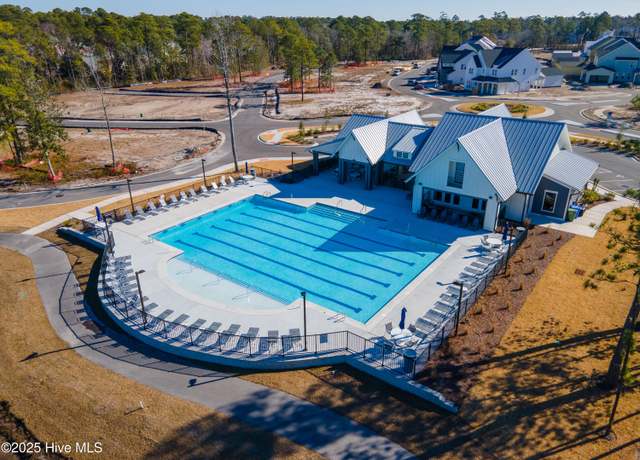 3172 Painted Turtle Loop #3, Wilmington, NC 28409
3172 Painted Turtle Loop #3, Wilmington, NC 28409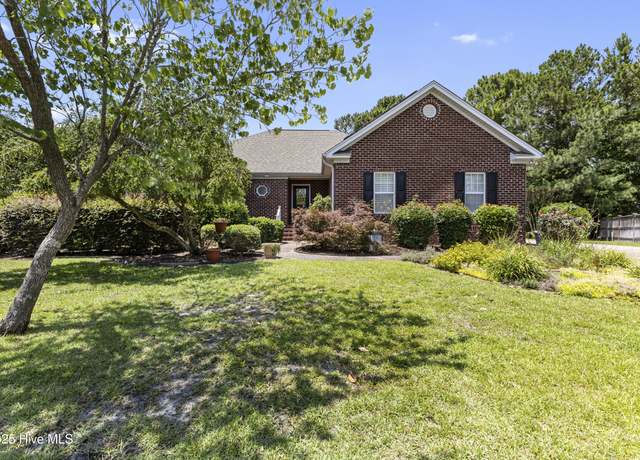 3863 Daphine Ct, Wilmington, NC 28409
3863 Daphine Ct, Wilmington, NC 28409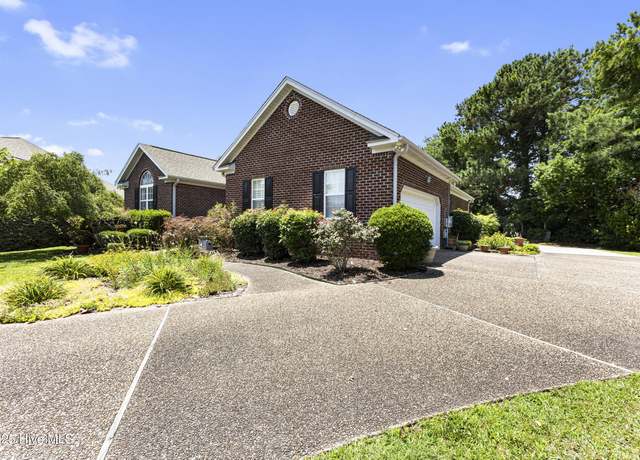 3863 Daphine Ct, Wilmington, NC 28409
3863 Daphine Ct, Wilmington, NC 28409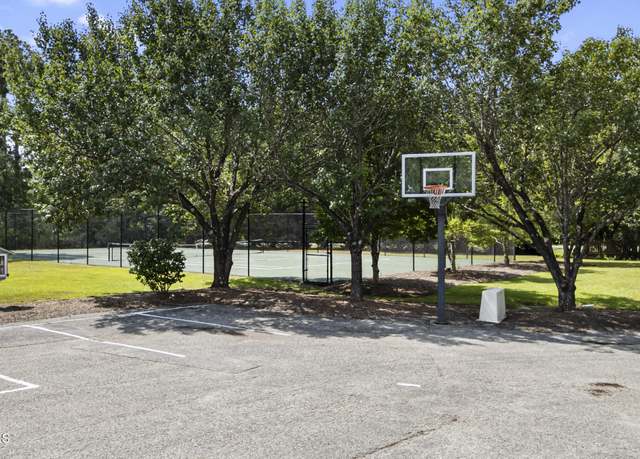 3863 Daphine Ct, Wilmington, NC 28409
3863 Daphine Ct, Wilmington, NC 28409 3528 Cordgrass Ln, Wilmington, NC 28409
3528 Cordgrass Ln, Wilmington, NC 28409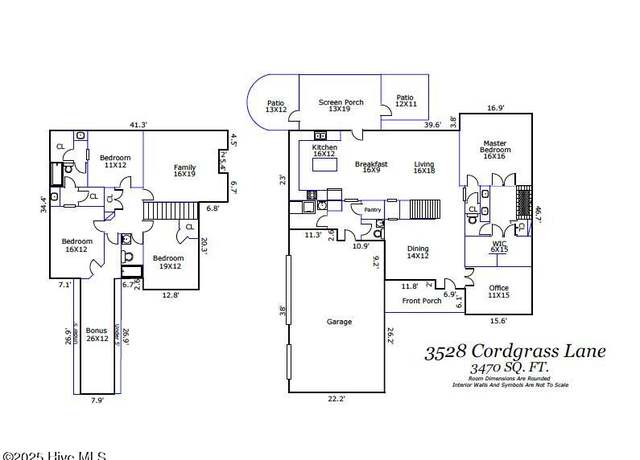 3528 Cordgrass Ln, Wilmington, NC 28409
3528 Cordgrass Ln, Wilmington, NC 28409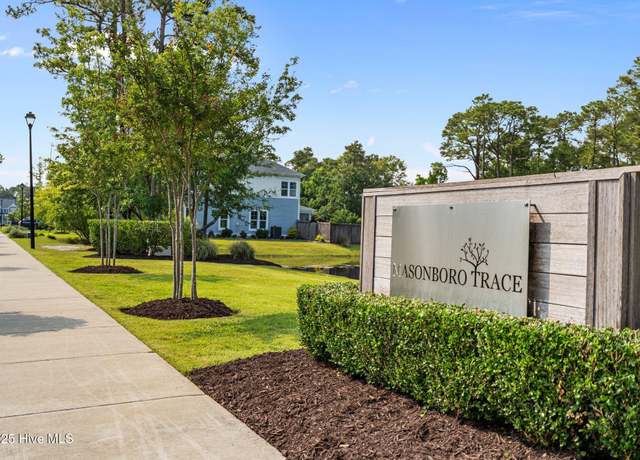 3528 Cordgrass Ln, Wilmington, NC 28409
3528 Cordgrass Ln, Wilmington, NC 28409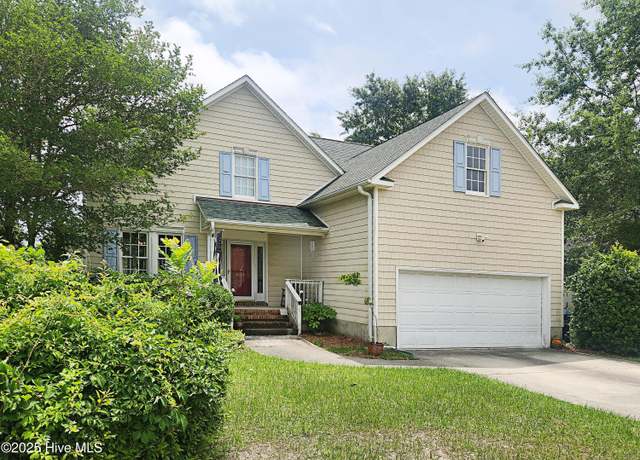 623 Barksdale Rd, Wilmington, NC 28409
623 Barksdale Rd, Wilmington, NC 28409 623 Barksdale Rd, Wilmington, NC 28409
623 Barksdale Rd, Wilmington, NC 28409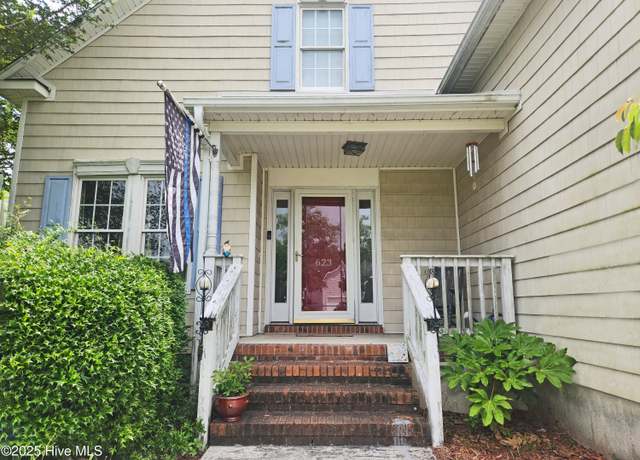 623 Barksdale Rd, Wilmington, NC 28409
623 Barksdale Rd, Wilmington, NC 28409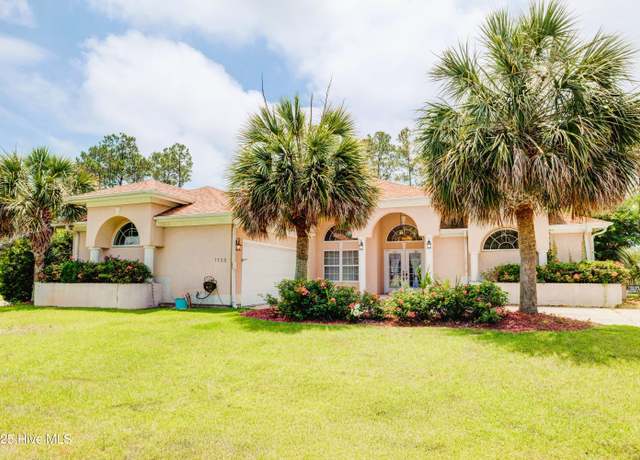 7120 Orchard Trce, Wilmington, NC 28409
7120 Orchard Trce, Wilmington, NC 28409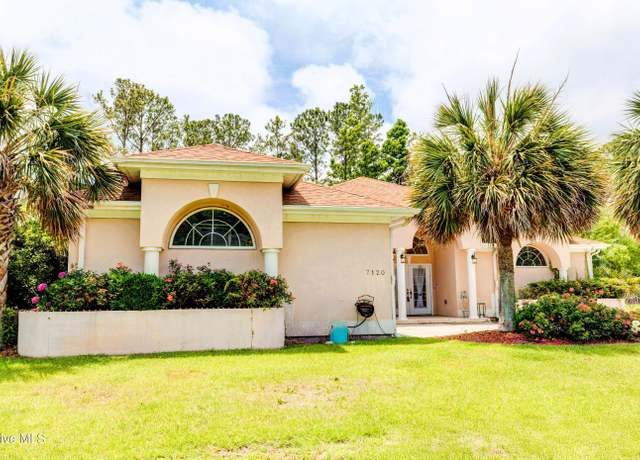 7120 Orchard Trce, Wilmington, NC 28409
7120 Orchard Trce, Wilmington, NC 28409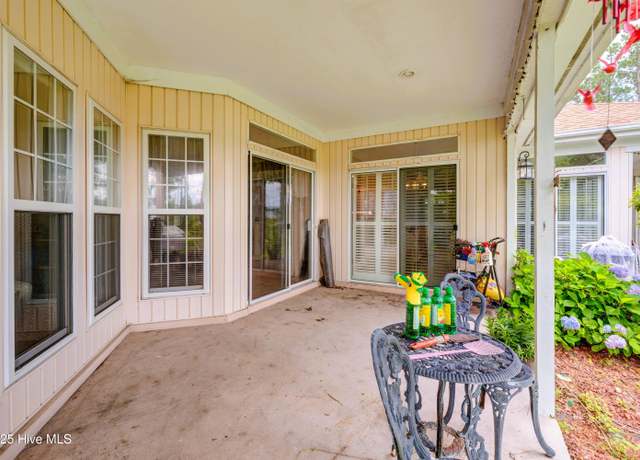 7120 Orchard Trce, Wilmington, NC 28409
7120 Orchard Trce, Wilmington, NC 28409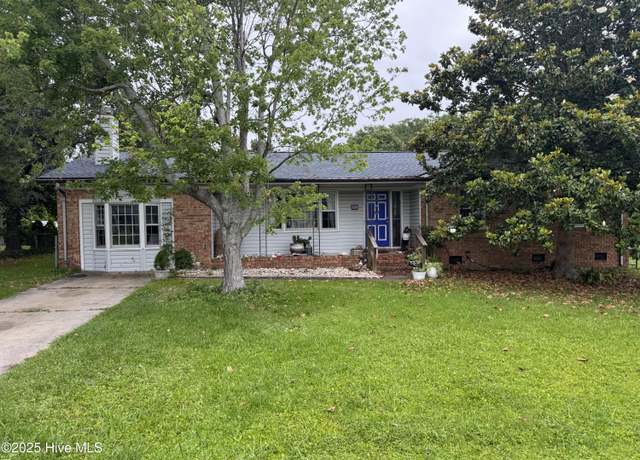 309 N Channel Haven Dr, Wilmington, NC 28409
309 N Channel Haven Dr, Wilmington, NC 28409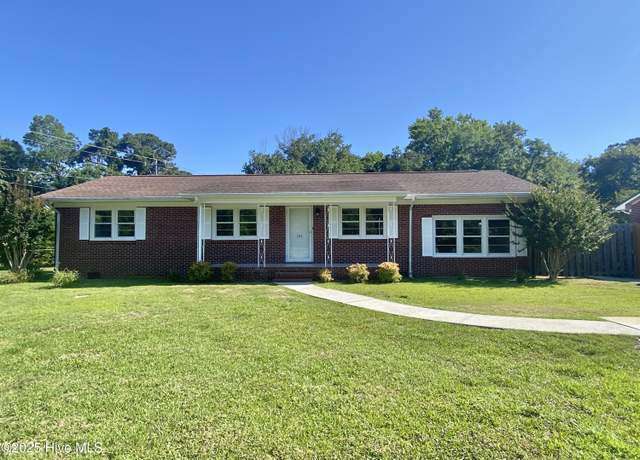 101 N Channel Haven Dr, Wilmington, NC 28409
101 N Channel Haven Dr, Wilmington, NC 28409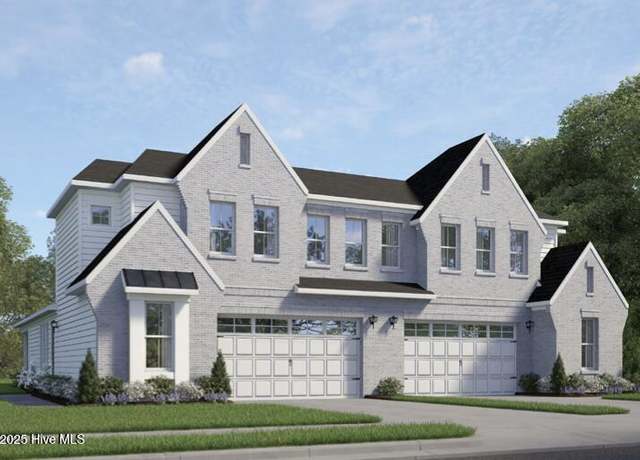 3165 Painted Turtle Loop #40, Wilmington, NC 28409
3165 Painted Turtle Loop #40, Wilmington, NC 28409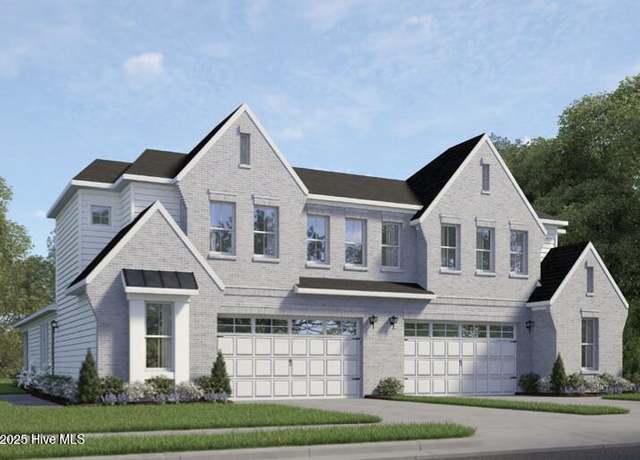 3163 Painted Turtle Loop #39, Wilmington, NC 28409
3163 Painted Turtle Loop #39, Wilmington, NC 28409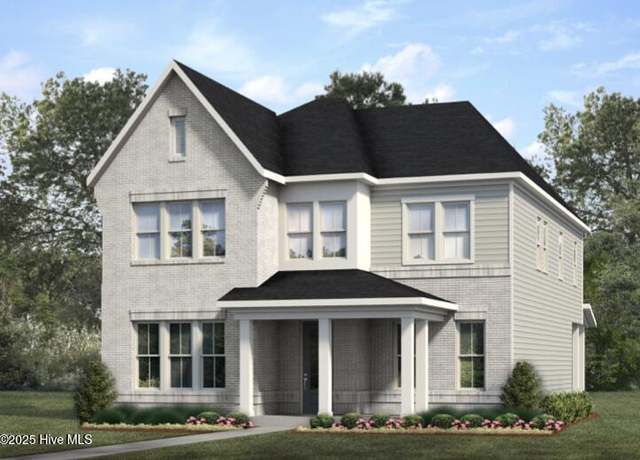 3924 Watersail Dr #88, Wilmington, NC 28409
3924 Watersail Dr #88, Wilmington, NC 28409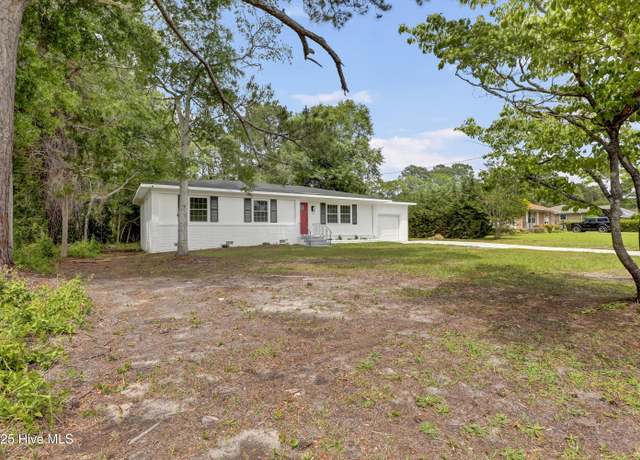 138 Navaho Trl, Wilmington, NC 28409
138 Navaho Trl, Wilmington, NC 28409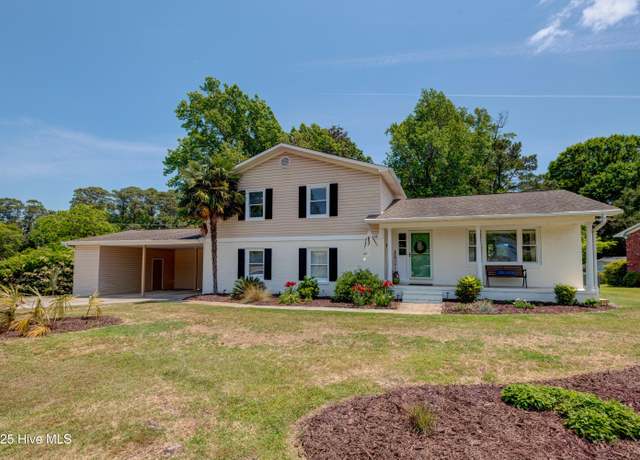 114 Buccaneer Rd, Wilmington, NC 28409
114 Buccaneer Rd, Wilmington, NC 28409 517 Kelly Rd, Wilmington, NC 28409
517 Kelly Rd, Wilmington, NC 28409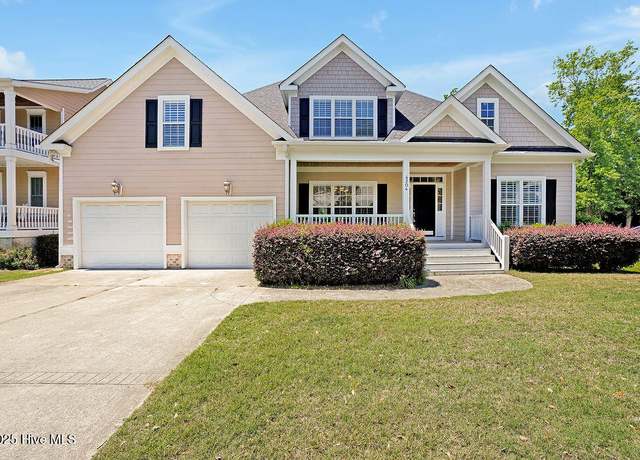 4204 Purviance Ct, Wilmington, NC 28409
4204 Purviance Ct, Wilmington, NC 28409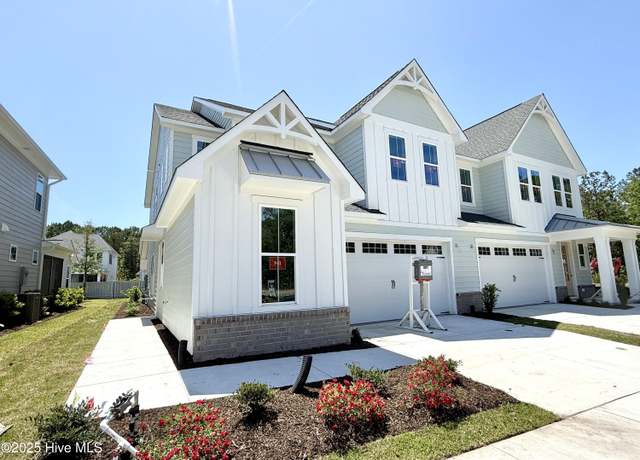 3157 Painted Turtle Loop #37, Wilmington, NC 28409
3157 Painted Turtle Loop #37, Wilmington, NC 28409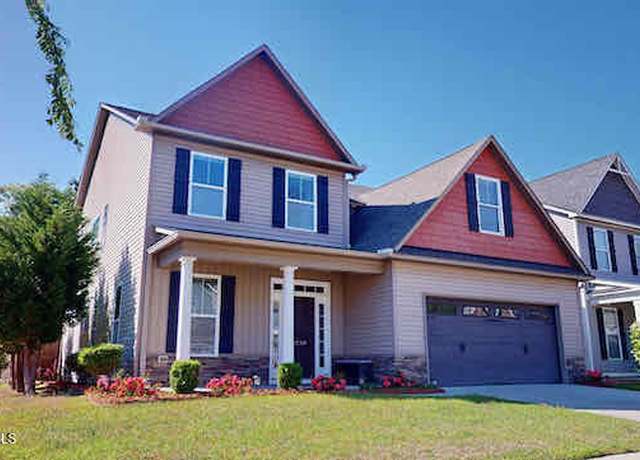 3250 Kellerton Pl, Wilmington, NC 28409
3250 Kellerton Pl, Wilmington, NC 28409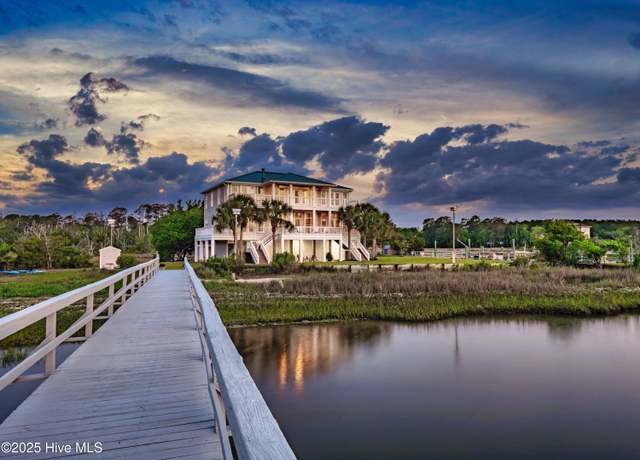 5624 Captains Ln, Wilmington, NC 28409
5624 Captains Ln, Wilmington, NC 28409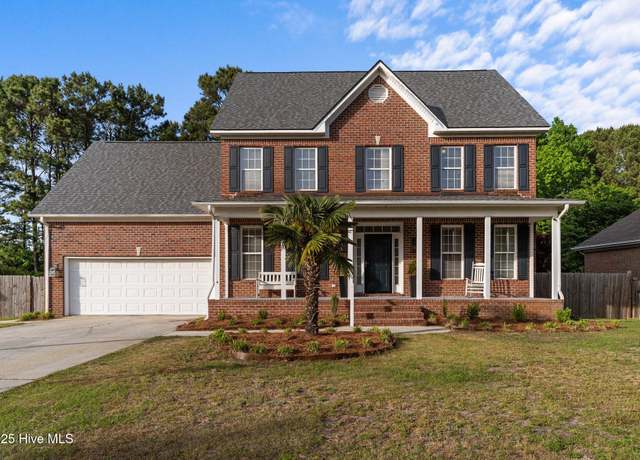 5421 Dunmore Rd, Wilmington, NC 28409
5421 Dunmore Rd, Wilmington, NC 28409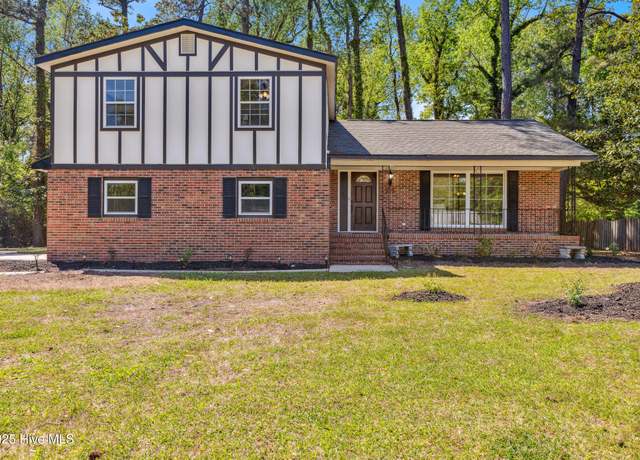 209 W Blackbeard Rd, Wilmington, NC 28409
209 W Blackbeard Rd, Wilmington, NC 28409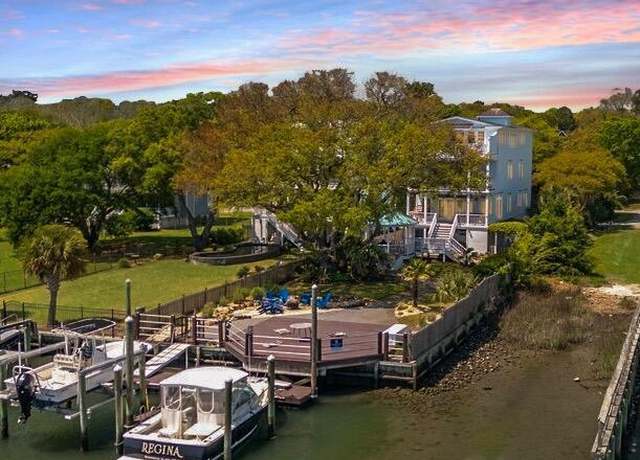 610 Trails End Rd, Wilmington, NC 28409
610 Trails End Rd, Wilmington, NC 28409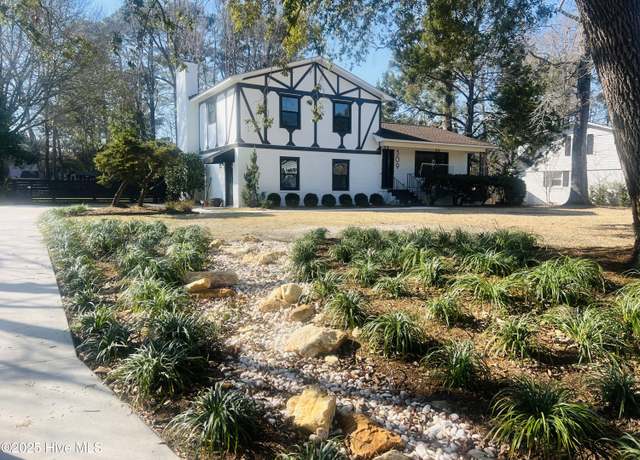 309 Buccaneer Rd, Wilmington, NC 28409
309 Buccaneer Rd, Wilmington, NC 28409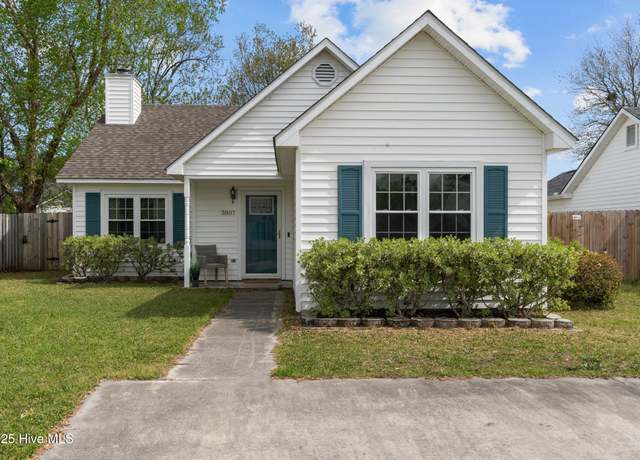 3807 Antelope Trl, Wilmington, NC 28409
3807 Antelope Trl, Wilmington, NC 28409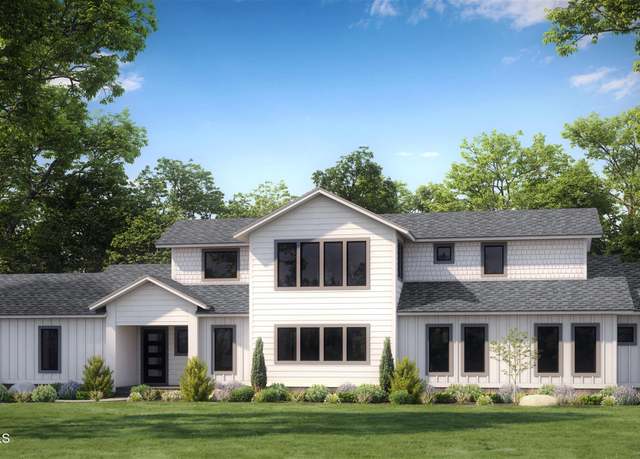 4326 Lauralis Bluff Ct, Wilmington, NC 28409
4326 Lauralis Bluff Ct, Wilmington, NC 28409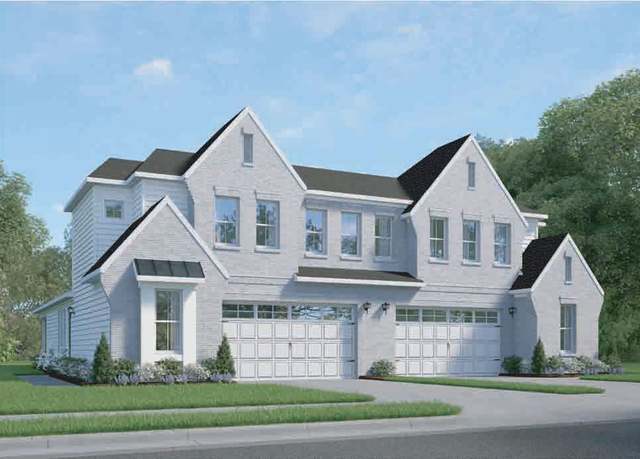 The Seagrass Plan, Wilmington, NC 28409
The Seagrass Plan, Wilmington, NC 28409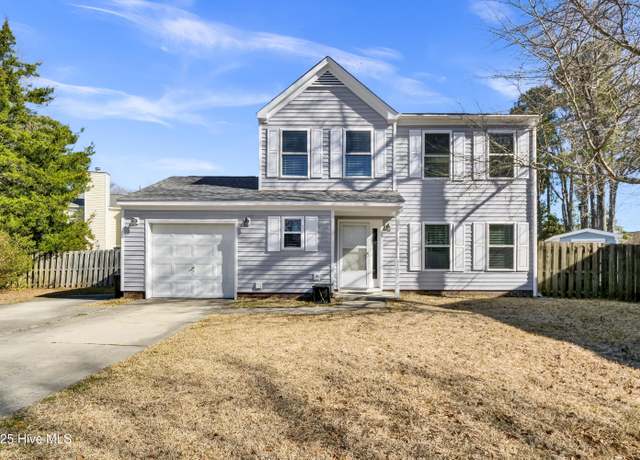 5303 Curlew Dr, Wilmington, NC 28409
5303 Curlew Dr, Wilmington, NC 28409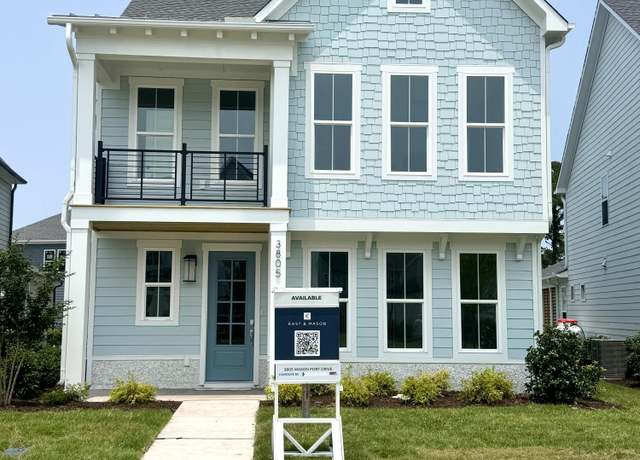 3805 Mason Port Dr #95, Wilmington, NC 28409
3805 Mason Port Dr #95, Wilmington, NC 28409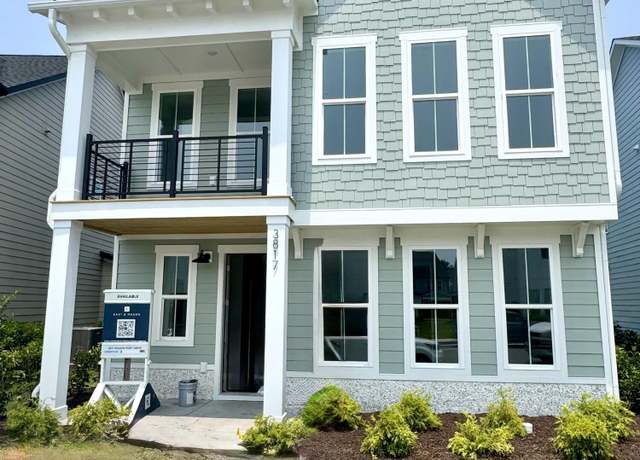 3817 Mason Port Dr #98, Wilmington, NC 28409
3817 Mason Port Dr #98, Wilmington, NC 28409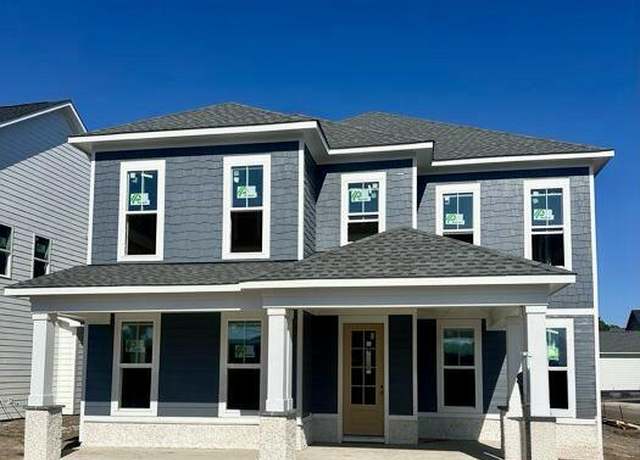 3927 Watersail Dr #93, Wilmington, NC 28409
3927 Watersail Dr #93, Wilmington, NC 28409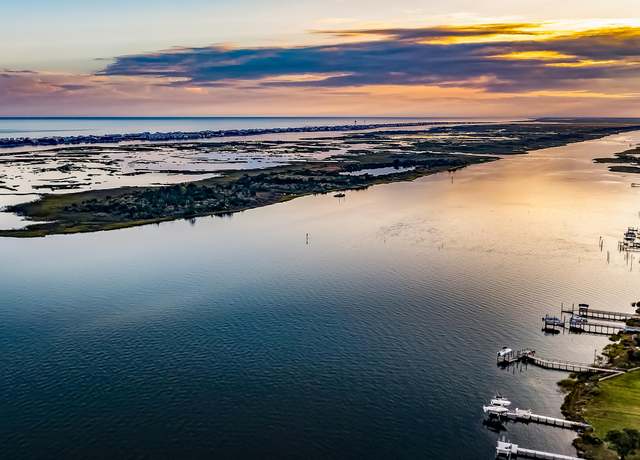 4605 New Jack Rd, Wilmington, NC 28409
4605 New Jack Rd, Wilmington, NC 28409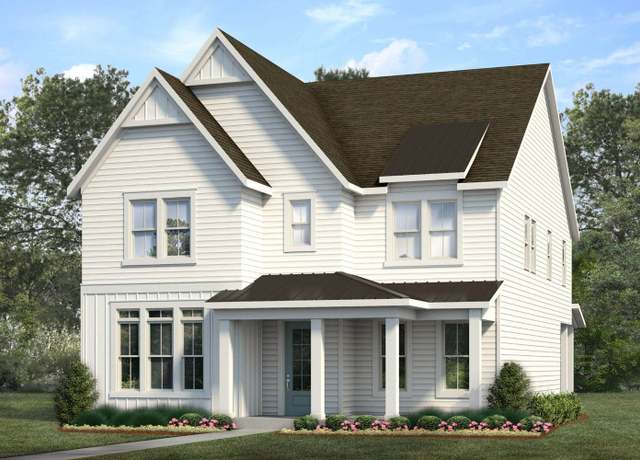 The Cypress Plan, Wilmington, NC 28409
The Cypress Plan, Wilmington, NC 28409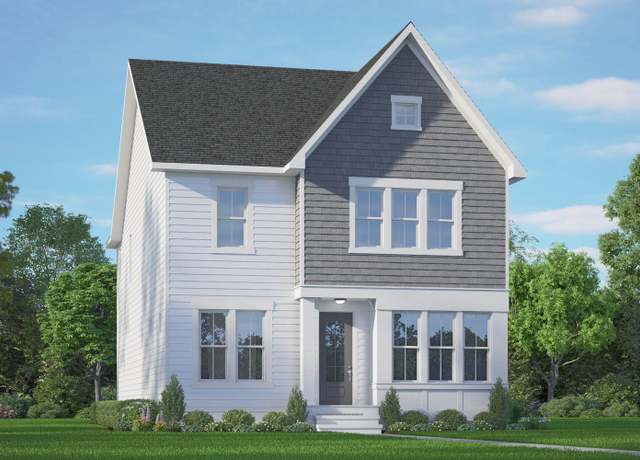 The Berkley Plan, Wilmington, NC 28409
The Berkley Plan, Wilmington, NC 28409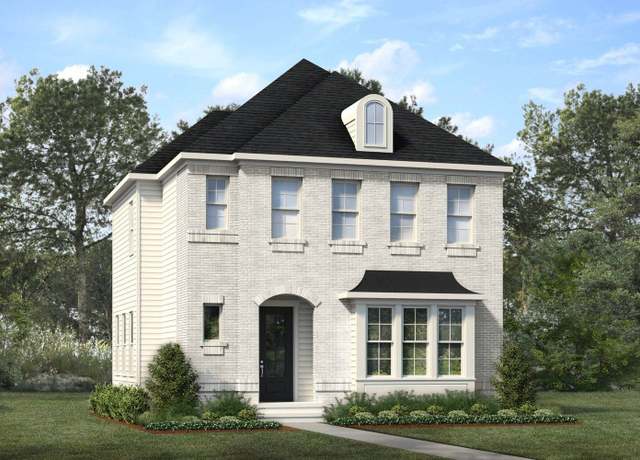 The Wisteria Plan, Wilmington, NC 28409
The Wisteria Plan, Wilmington, NC 28409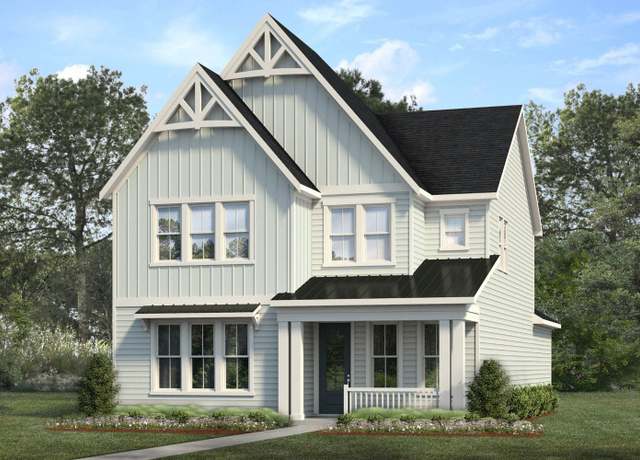 The Lennon Plan, Wilmington, NC 28409
The Lennon Plan, Wilmington, NC 28409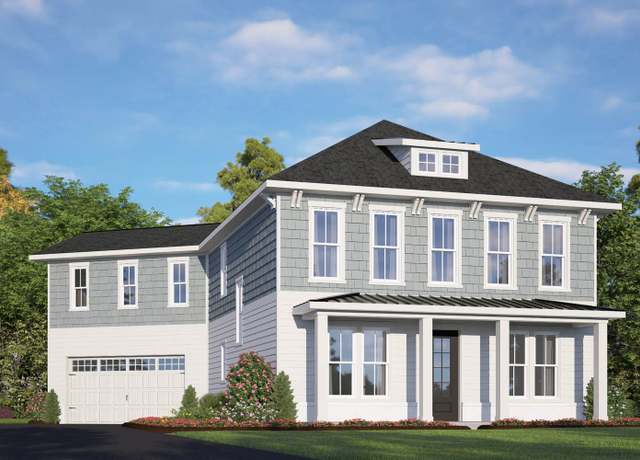 The Wentworth Plan, Wilmington, NC 28409
The Wentworth Plan, Wilmington, NC 28409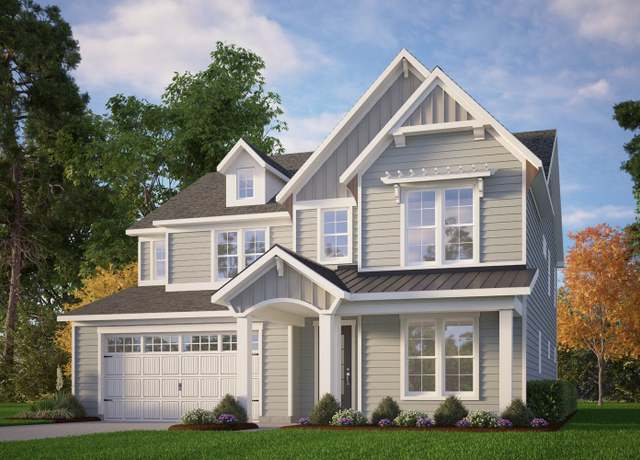 The Hampton Plan, Wilmington, NC 28409
The Hampton Plan, Wilmington, NC 28409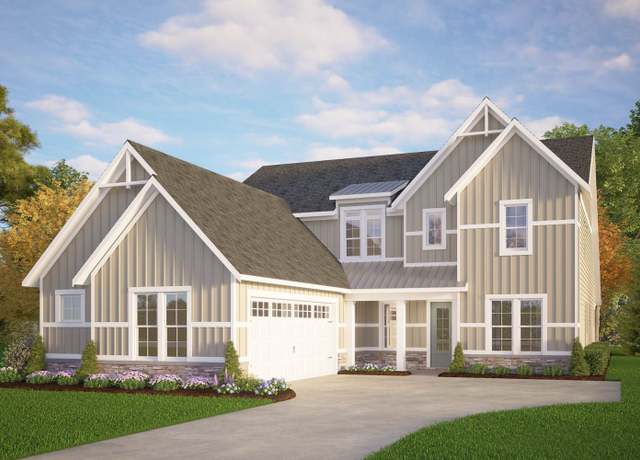 The Emerson Plan, Wilmington, NC 28409
The Emerson Plan, Wilmington, NC 28409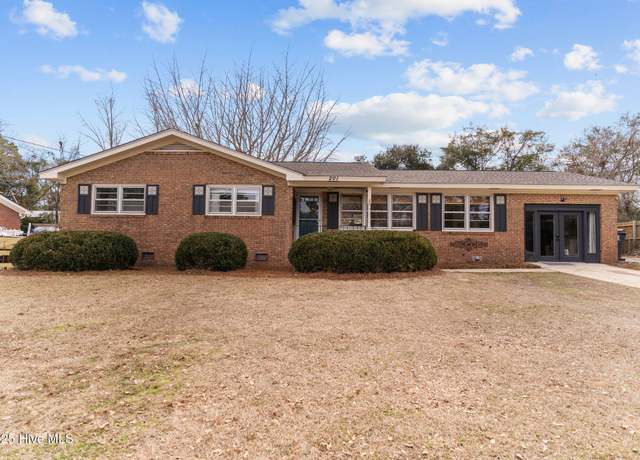 201 Monterey Dr, Wilmington, NC 28409
201 Monterey Dr, Wilmington, NC 28409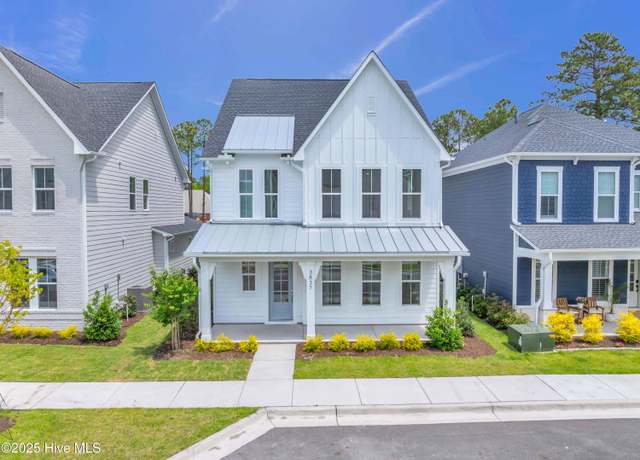 3837 Mason Port Dr #103, Wilmington, NC 28409
3837 Mason Port Dr #103, Wilmington, NC 28409 4045 Watersail Dr #133, Wilmington, NC 28409
4045 Watersail Dr #133, Wilmington, NC 28409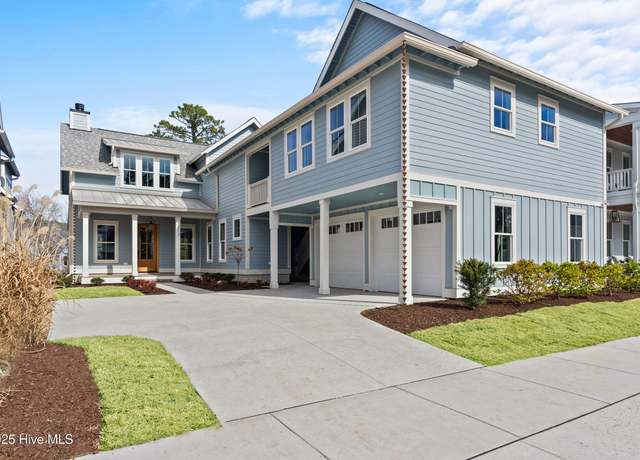 3217 Sunset Bend Ct #144, Wilmington, NC 28409
3217 Sunset Bend Ct #144, Wilmington, NC 28409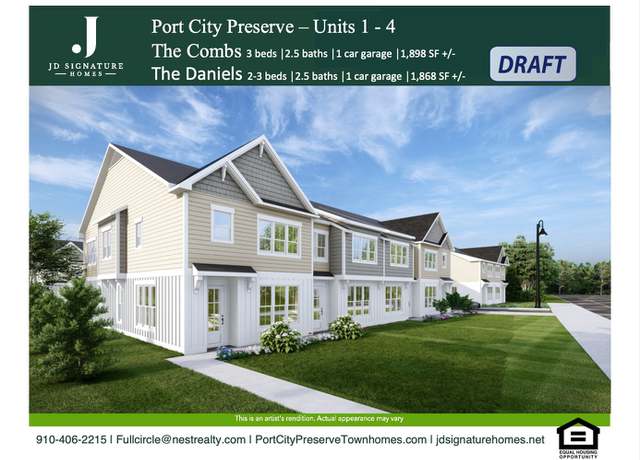 The Daniels Plan, Wilmington, NC 28409
The Daniels Plan, Wilmington, NC 28409

 United States
United States Canada
Canada