
Based on information submitted to the MLS GRID as of Wed Jun 04 2025. All data is obtained from various sources and may not have been verified by broker or MLS GRID. Supplied Open House Information is subject to change without notice. All information should be independently reviewed and verified for accuracy. Properties may or may not be listed by the office/agent presenting the information.
More to explore in Horrell Hill Elementary School, SC
- Featured
- Price
- Bedroom
Popular Markets in South Carolina
- Charleston homes for sale$692,250
- Greenville homes for sale$539,485
- Myrtle Beach homes for sale$276,999
- Columbia homes for sale$273,575
- Mount Pleasant homes for sale$987,250
- Summerville homes for sale$379,750
 240 Burbage Ct, Hopkins, SC 29061
240 Burbage Ct, Hopkins, SC 29061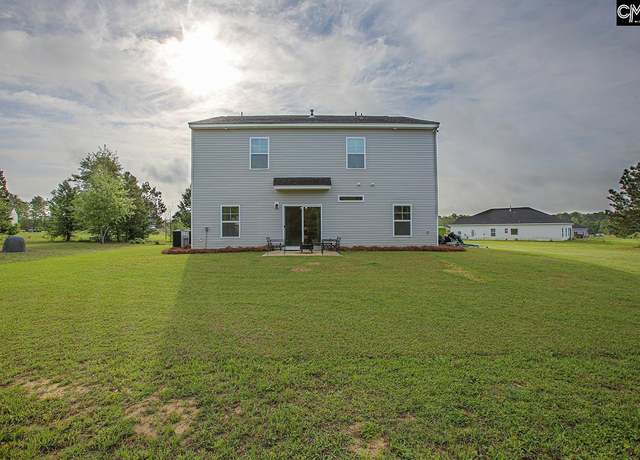 240 Burbage Ct, Hopkins, SC 29061
240 Burbage Ct, Hopkins, SC 29061 240 Burbage Ct, Hopkins, SC 29061
240 Burbage Ct, Hopkins, SC 29061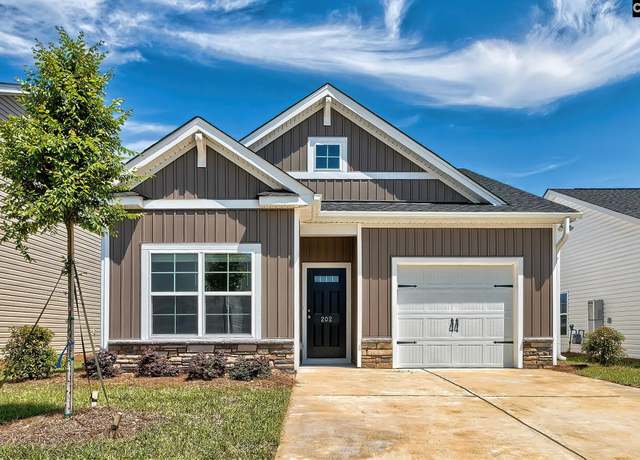 1081 Goose Branch Dr, Hopkins, SC 29061
1081 Goose Branch Dr, Hopkins, SC 29061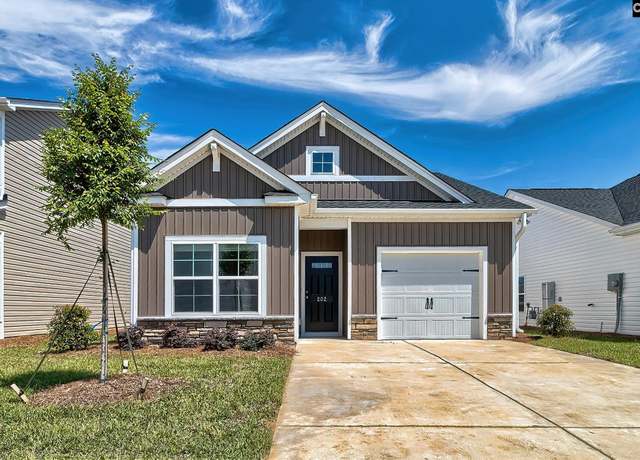 1081 Goose Branch Dr, Hopkins, SC 29061
1081 Goose Branch Dr, Hopkins, SC 29061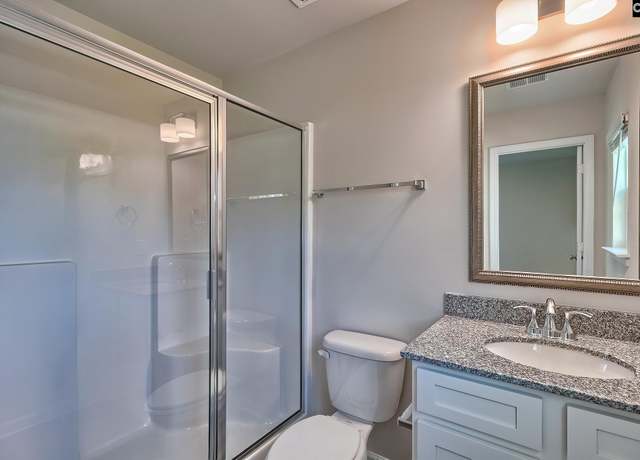 1081 Goose Branch Dr, Hopkins, SC 29061
1081 Goose Branch Dr, Hopkins, SC 29061 1037 Goose Branch Dr, Hopkins, SC 29061
1037 Goose Branch Dr, Hopkins, SC 29061 1037 Goose Branch Dr, Hopkins, SC 29061
1037 Goose Branch Dr, Hopkins, SC 29061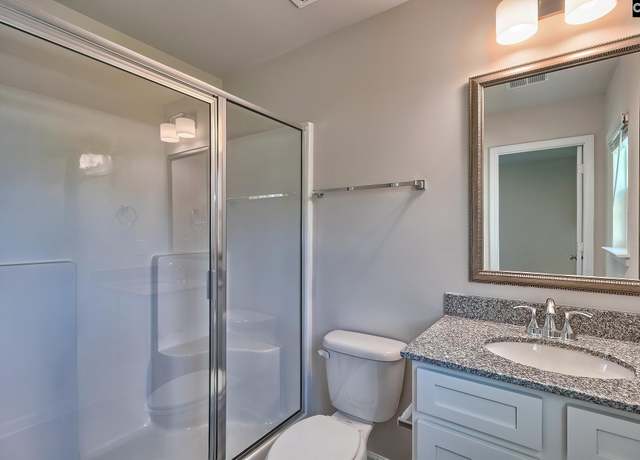 1037 Goose Branch Dr, Hopkins, SC 29061
1037 Goose Branch Dr, Hopkins, SC 29061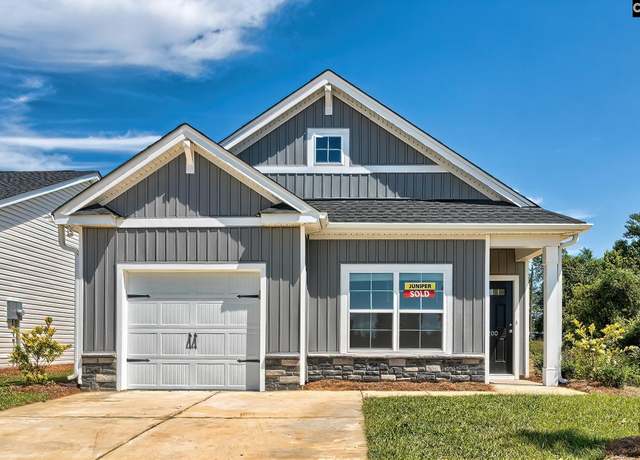 1075 Goose Branch Dr, Hopkins, SC 29061
1075 Goose Branch Dr, Hopkins, SC 29061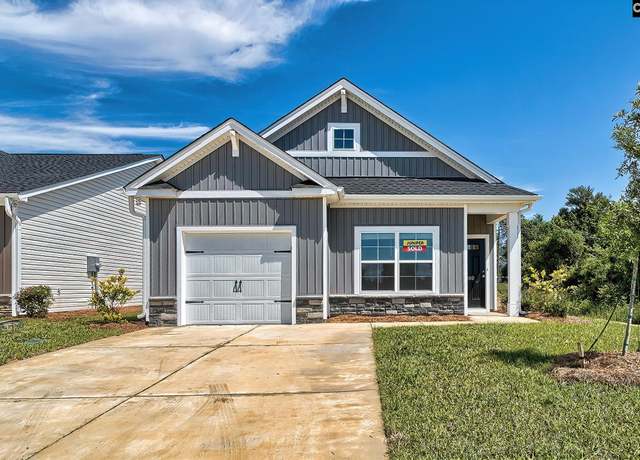 1075 Goose Branch Dr, Hopkins, SC 29061
1075 Goose Branch Dr, Hopkins, SC 29061 1075 Goose Branch Dr, Hopkins, SC 29061
1075 Goose Branch Dr, Hopkins, SC 29061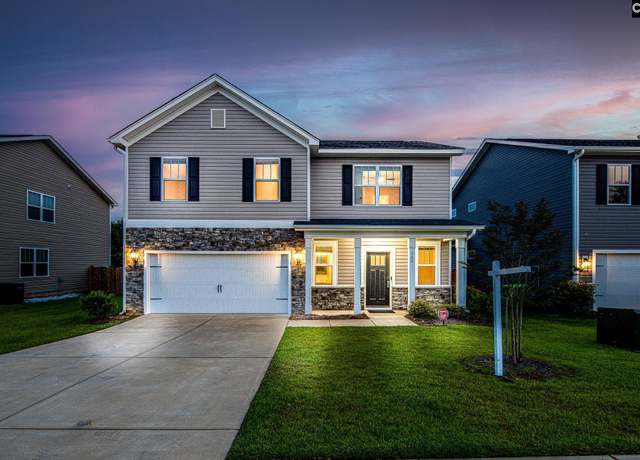 144 Savannah Wood Rd, Hopkins, SC 29061
144 Savannah Wood Rd, Hopkins, SC 29061 144 Savannah Wood Rd, Hopkins, SC 29061
144 Savannah Wood Rd, Hopkins, SC 29061 144 Savannah Wood Rd, Hopkins, SC 29061
144 Savannah Wood Rd, Hopkins, SC 29061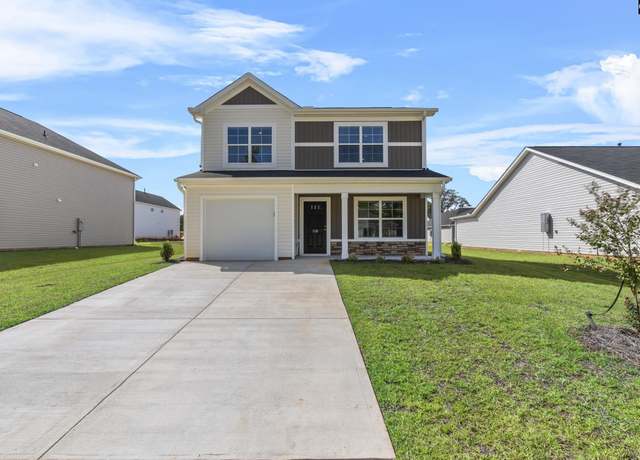 36 Harmon Rd, Hopkins, SC 29061
36 Harmon Rd, Hopkins, SC 29061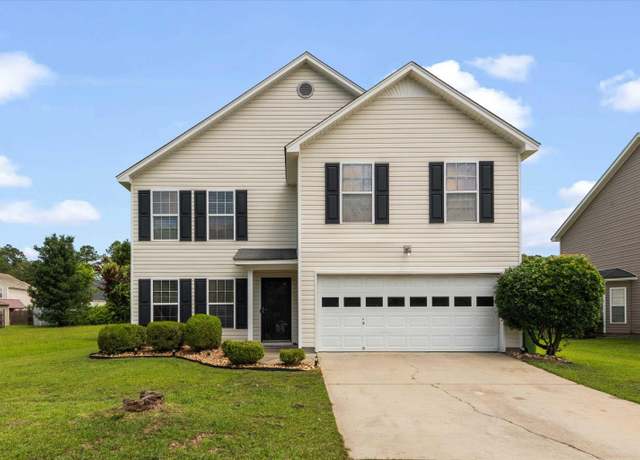 175 Rosecliff Cir, Hopkins, SC 29061
175 Rosecliff Cir, Hopkins, SC 29061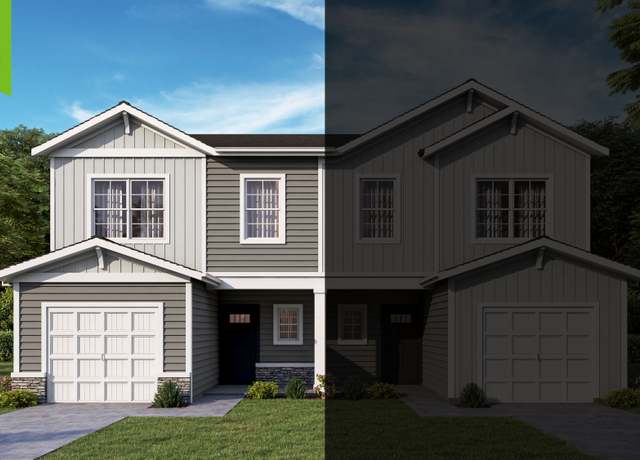 758 Gatestone Ln #71, Hopkins, SC 29061
758 Gatestone Ln #71, Hopkins, SC 29061 1051 Goose Branch Dr #72, Hopkins, SC 29061
1051 Goose Branch Dr #72, Hopkins, SC 29061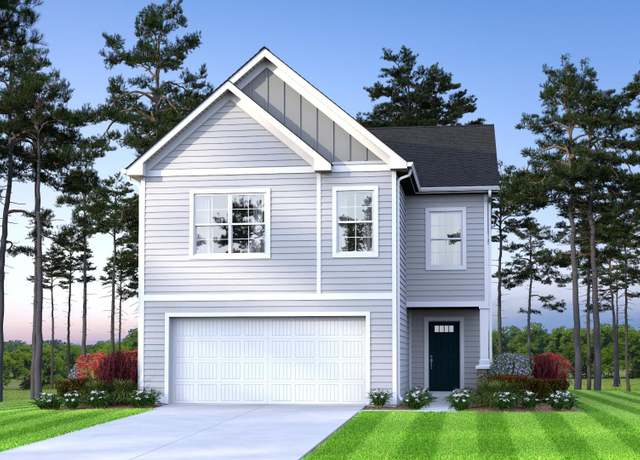 66 Harmon Rd #13, Hopkins, SC 29061
66 Harmon Rd #13, Hopkins, SC 29061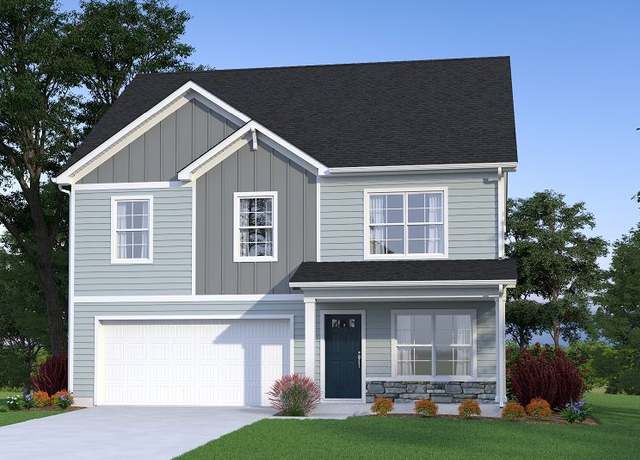 60 Harmon Rd #12, Hopkins, SC 29061
60 Harmon Rd #12, Hopkins, SC 29061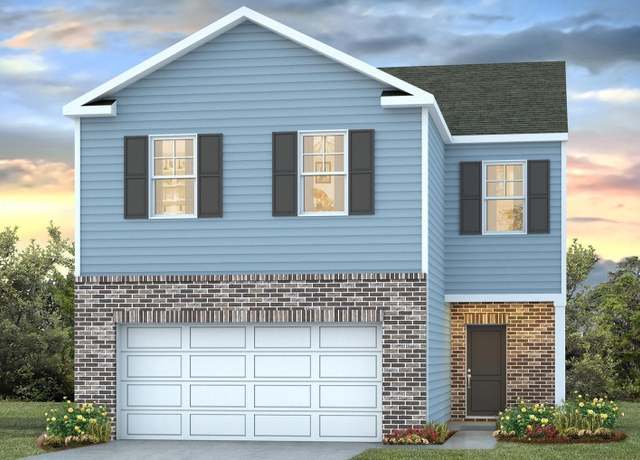 191 Hunters Branch Dr, Hopkins, SC 29061
191 Hunters Branch Dr, Hopkins, SC 29061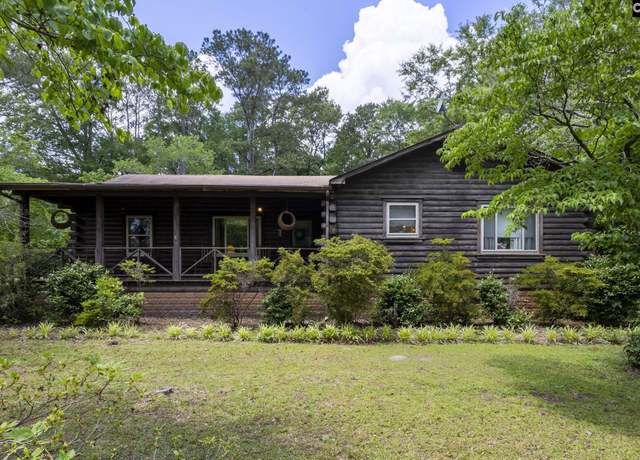 560 Harmon Rd, Hopkins, SC 29061
560 Harmon Rd, Hopkins, SC 29061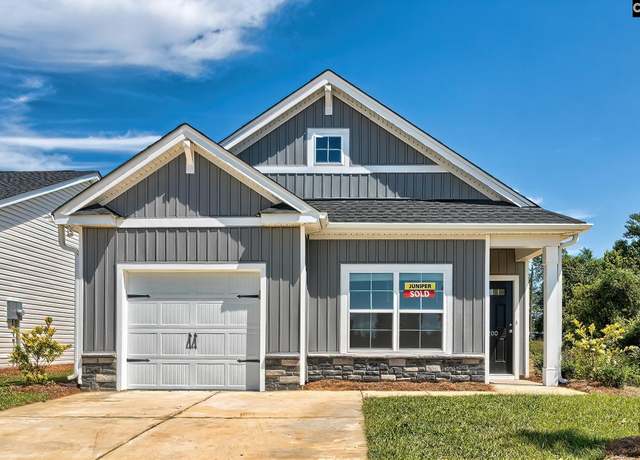 1059 Goose Branch Dr, Hopkins, SC 29061
1059 Goose Branch Dr, Hopkins, SC 29061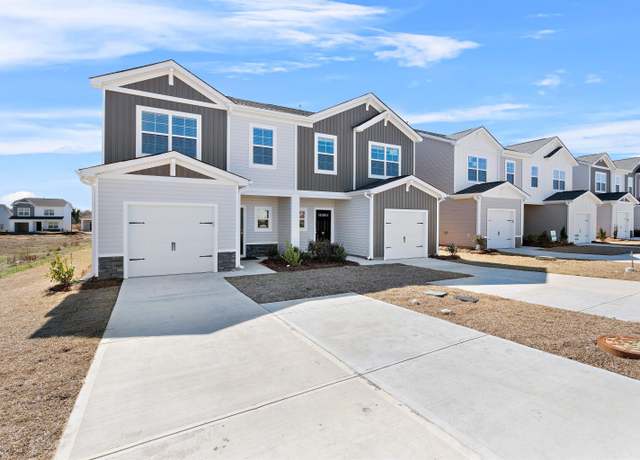 756 Gatestone Ln, Hopkins, SC 29061
756 Gatestone Ln, Hopkins, SC 29061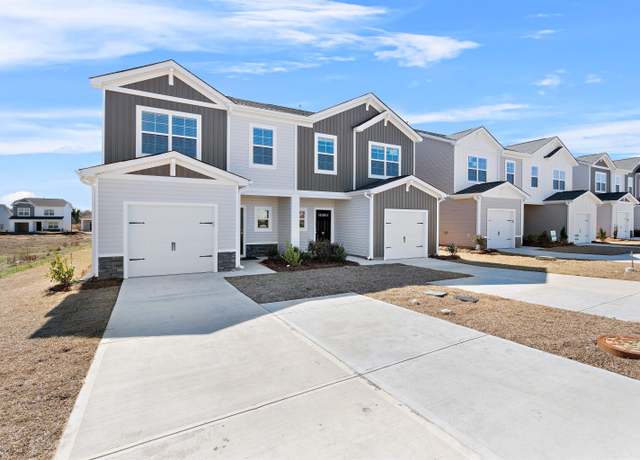 758 Gatestone Ln, Hopkins, SC 29061
758 Gatestone Ln, Hopkins, SC 29061 182 Hunters Branch Dr, Hopkins, SC 29061
182 Hunters Branch Dr, Hopkins, SC 29061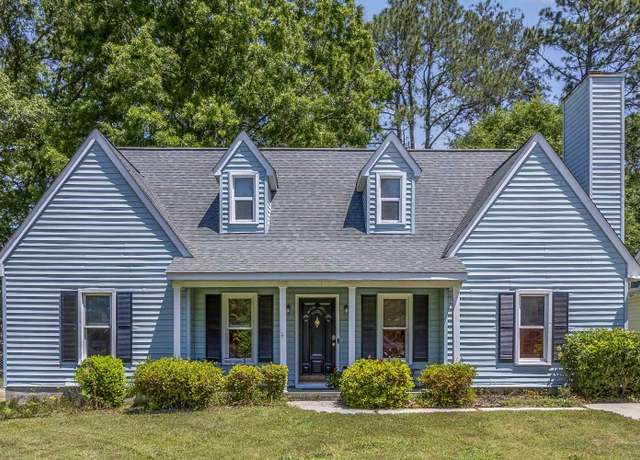 108 Huntwood Trl, Hopkins, SC 29061
108 Huntwood Trl, Hopkins, SC 29061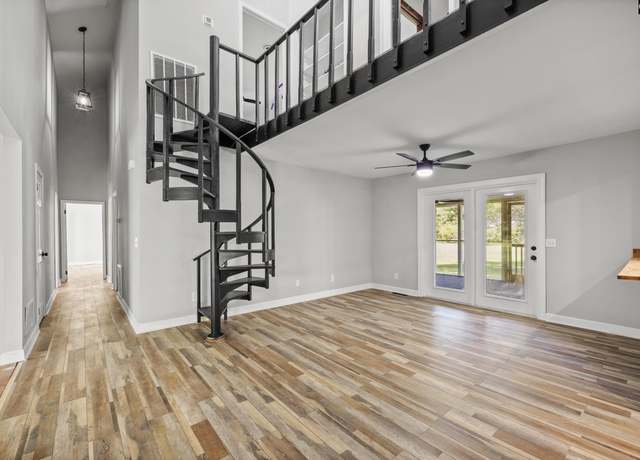 818 Motley Rd, Hopkins, SC 29061
818 Motley Rd, Hopkins, SC 29061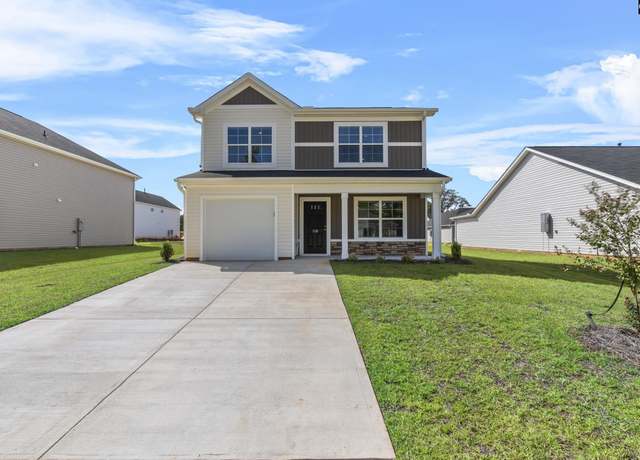 1065 Goose Branch Dr, Hopkins, SC 29061
1065 Goose Branch Dr, Hopkins, SC 29061 2908 Trotter Rd, Hopkins, SC 29061
2908 Trotter Rd, Hopkins, SC 29061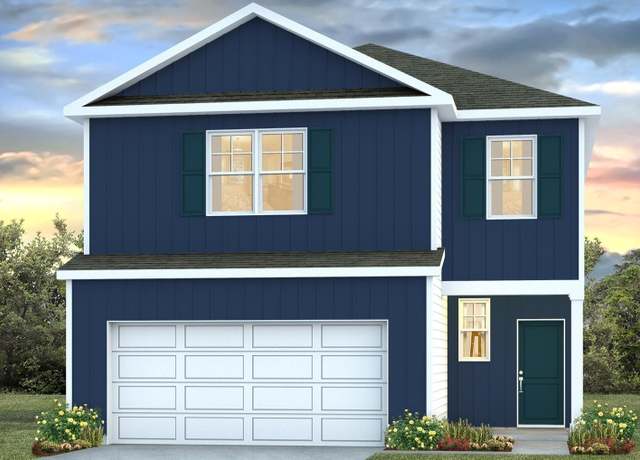 250 Bevington Brook Ln, Hopkins, SC 29061
250 Bevington Brook Ln, Hopkins, SC 29061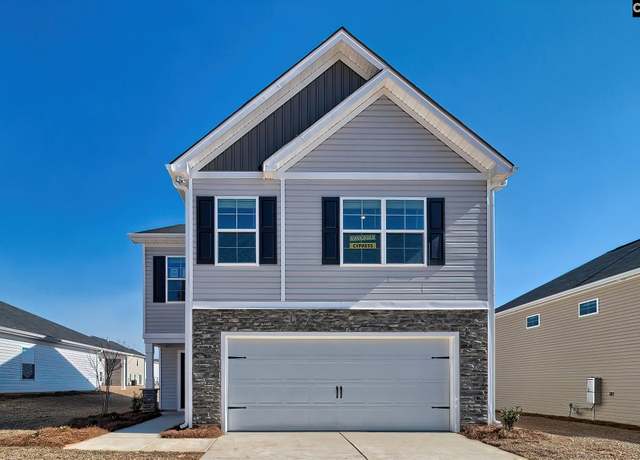 1069 Goose Branch Dr, Hopkins, SC 29061
1069 Goose Branch Dr, Hopkins, SC 29061 1047 Goose Branch Dr #71, Hopkins, SC 29061
1047 Goose Branch Dr #71, Hopkins, SC 29061 194 Hunters Branch Dr, Hopkins, SC 29061
194 Hunters Branch Dr, Hopkins, SC 29061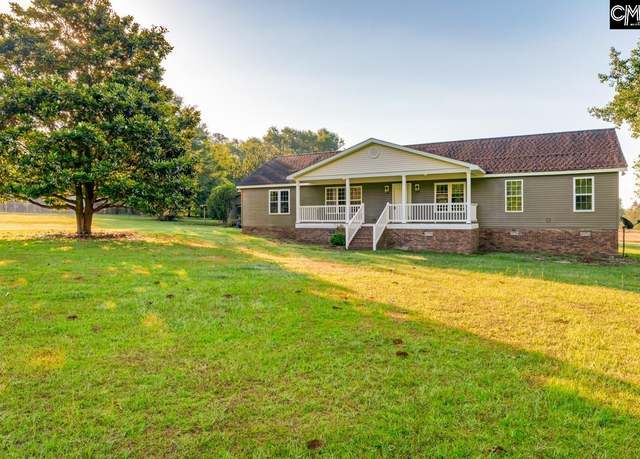 1140 Congaree Rd, Hopkins, SC 29061
1140 Congaree Rd, Hopkins, SC 29061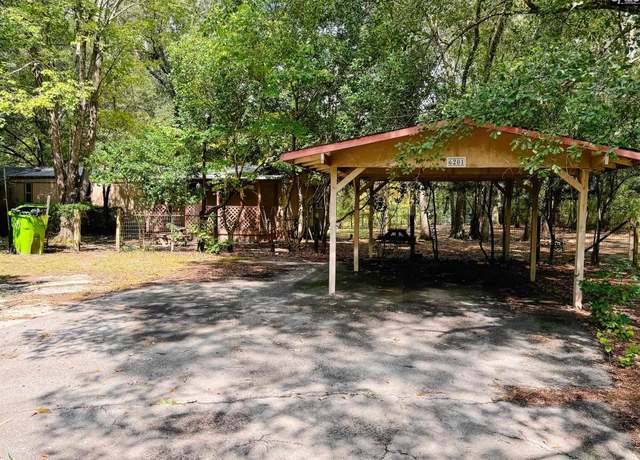 6201 Old Leesburg Rd, Hopkins, SC 29061
6201 Old Leesburg Rd, Hopkins, SC 29061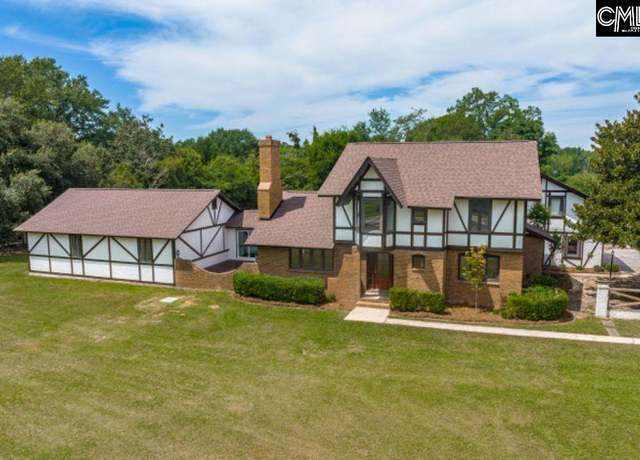 812 Motley Rd, Hopkins, SC 29061
812 Motley Rd, Hopkins, SC 29061 1037 Goose Branch Dr #68, Hopkins, SC 29061
1037 Goose Branch Dr #68, Hopkins, SC 29061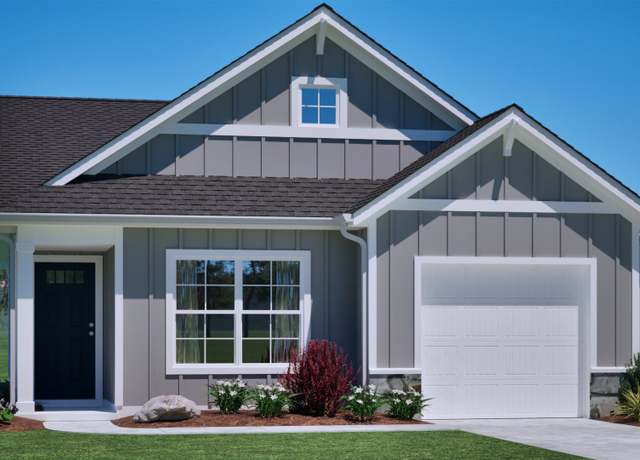 1017 Goose Branch Dr #62, Hopkins, SC 29061
1017 Goose Branch Dr #62, Hopkins, SC 29061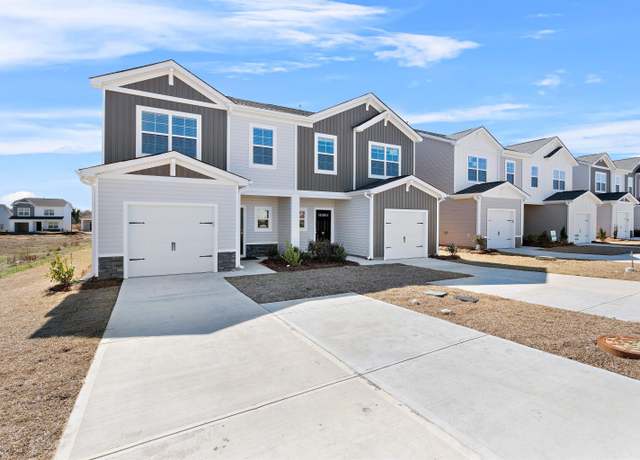 749 Gatestone Ln, Hopkins, SC 29061
749 Gatestone Ln, Hopkins, SC 29061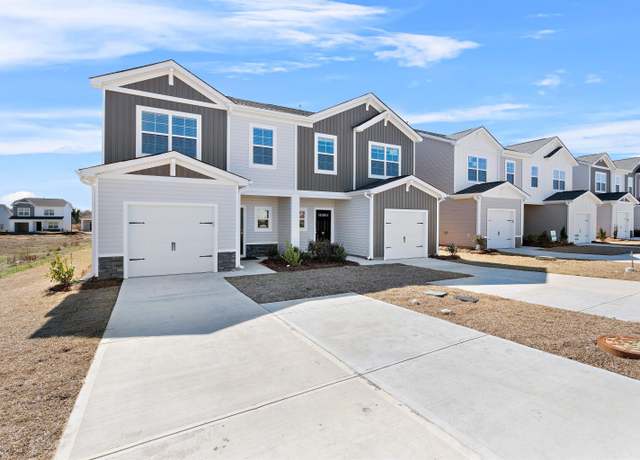 745 Gatestone Ln, Hopkins, SC 29061
745 Gatestone Ln, Hopkins, SC 29061 32 Harmon Rd, Hopkins, SC 29061
32 Harmon Rd, Hopkins, SC 29061 110 San Paulo Ct, Hopkins, SC 29061
110 San Paulo Ct, Hopkins, SC 29061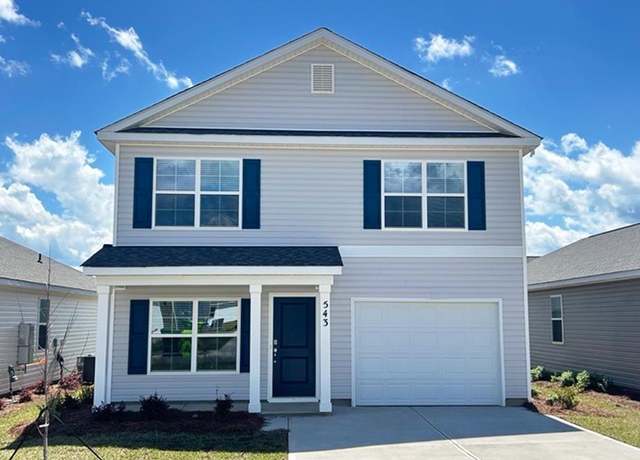 543 Edgetree Dr, Hopkins, SC 29061
543 Edgetree Dr, Hopkins, SC 29061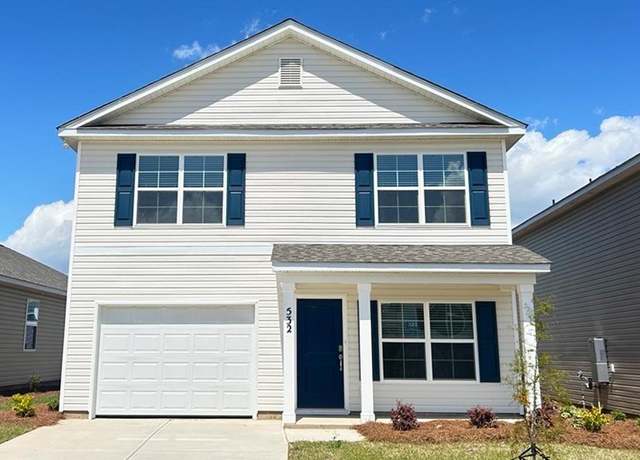 532 Edgetree Dr, Hopkins, SC 29061
532 Edgetree Dr, Hopkins, SC 29061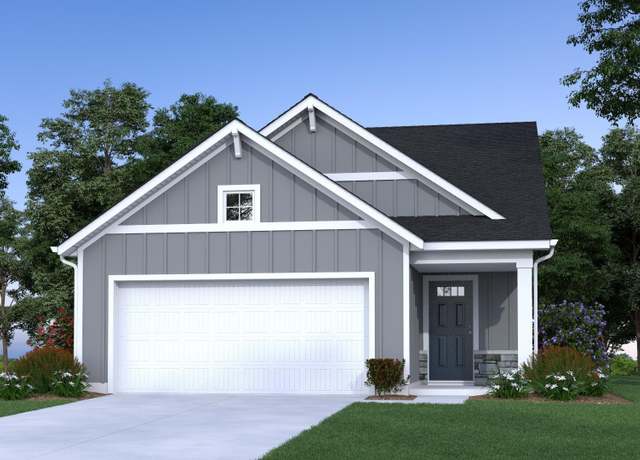 1020 Goose Branch Ln, Hopkins, SC 29061
1020 Goose Branch Ln, Hopkins, SC 29061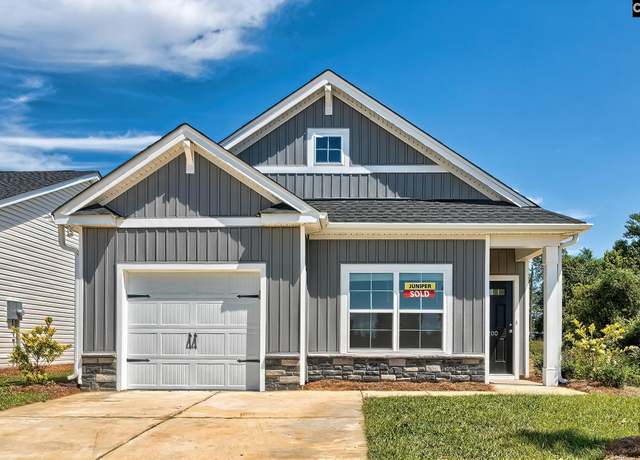 1017 Goose Branch Dr, Hopkins, SC 29061
1017 Goose Branch Dr, Hopkins, SC 29061 1007 Goose Branch Dr, Hopkins, SC 29061
1007 Goose Branch Dr, Hopkins, SC 29061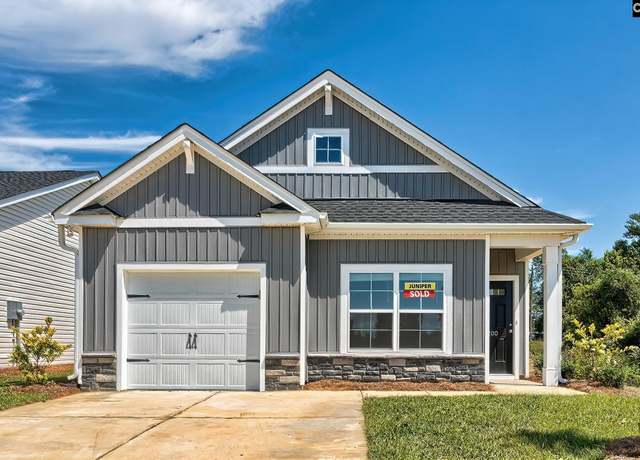 1031 Goose Branch Dr, Hopkins, SC 29061
1031 Goose Branch Dr, Hopkins, SC 29061 1023 Goose Branch Dr, Hopkins, SC 29061
1023 Goose Branch Dr, Hopkins, SC 29061

 United States
United States Canada
Canada