More to explore in French Prairie Middle School, OR
- Featured
- Price
- Bedroom
Popular Markets in Oregon
- Portland homes for sale$519,000
- Bend homes for sale$810,000
- Beaverton homes for sale$584,900
- Eugene homes for sale$554,500
- Lake Oswego homes for sale$1,249,900
- Hillsboro homes for sale$529,000
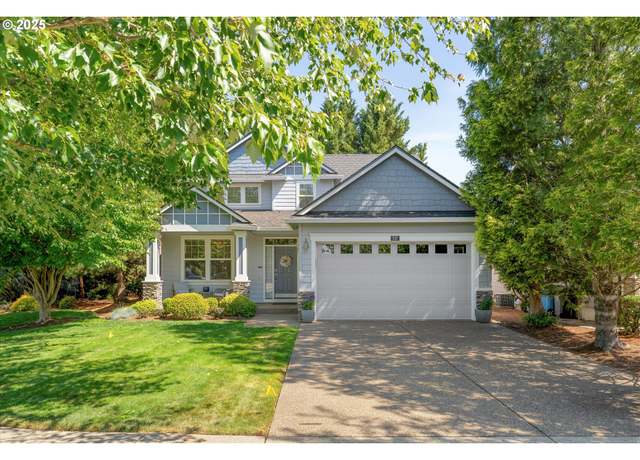 737 Tukwila Dr, Woodburn, OR 97071
737 Tukwila Dr, Woodburn, OR 97071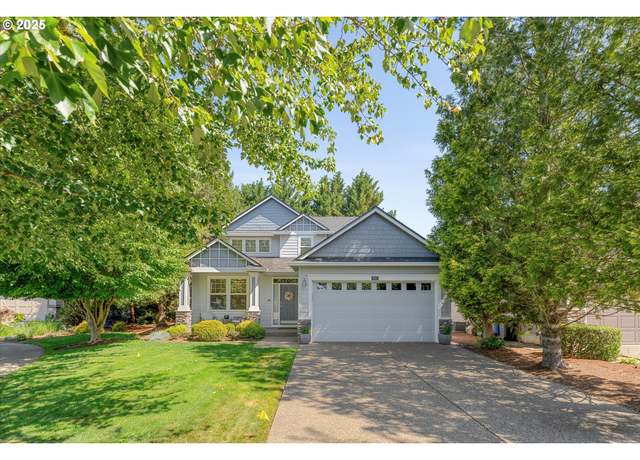 737 Tukwila Dr, Woodburn, OR 97071
737 Tukwila Dr, Woodburn, OR 97071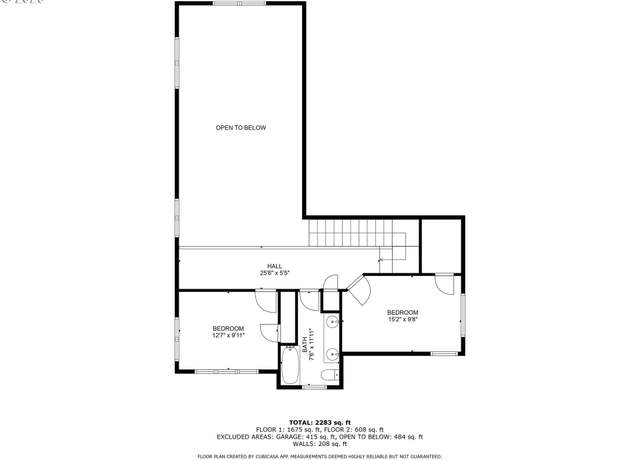 737 Tukwila Dr, Woodburn, OR 97071
737 Tukwila Dr, Woodburn, OR 97071
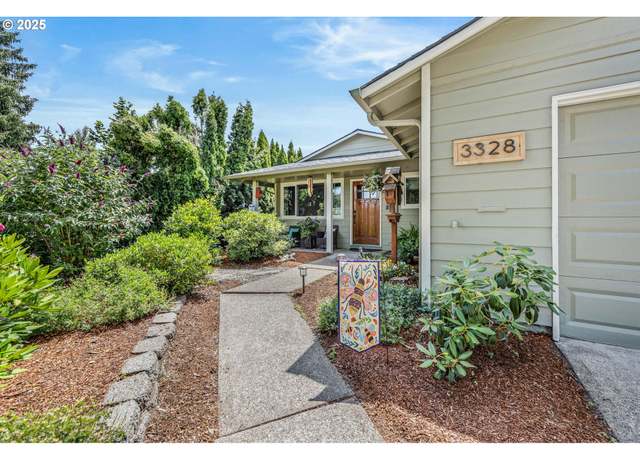 3328 Myrtle St, Woodburn, OR 97071
3328 Myrtle St, Woodburn, OR 97071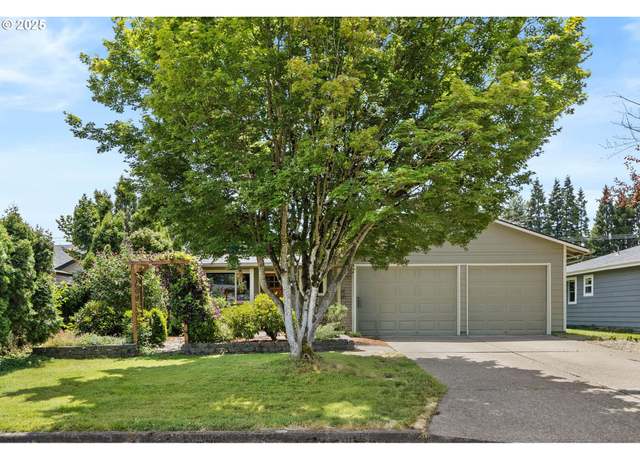 3328 Myrtle St, Woodburn, OR 97071
3328 Myrtle St, Woodburn, OR 97071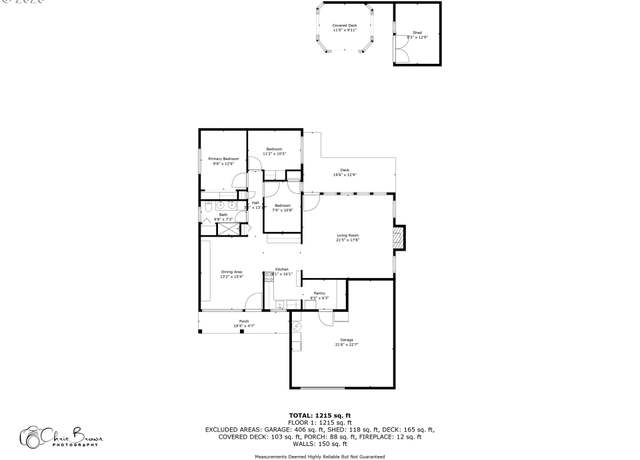 3328 Myrtle St, Woodburn, OR 97071
3328 Myrtle St, Woodburn, OR 97071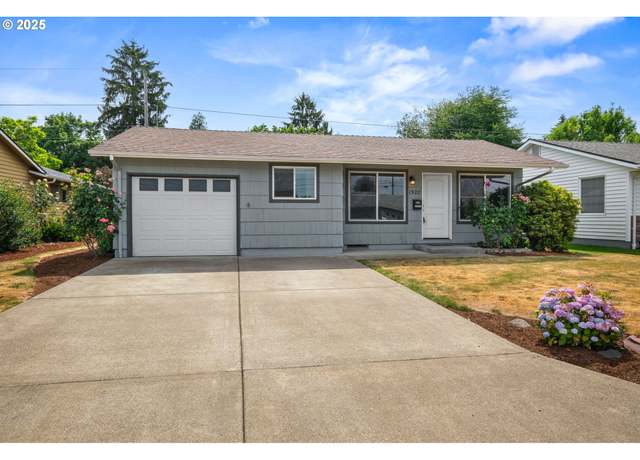 1522 Walton Way, Woodburn, OR 97071
1522 Walton Way, Woodburn, OR 97071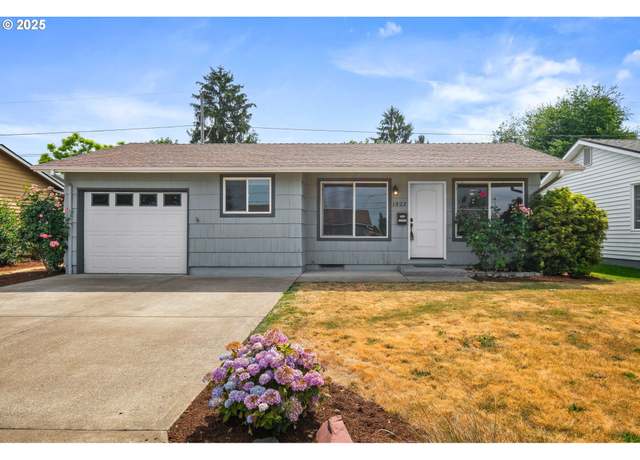 1522 Walton Way, Woodburn, OR 97071
1522 Walton Way, Woodburn, OR 97071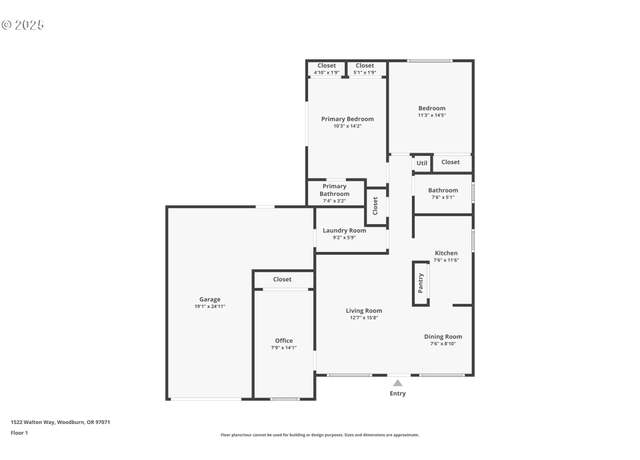 1522 Walton Way, Woodburn, OR 97071
1522 Walton Way, Woodburn, OR 97071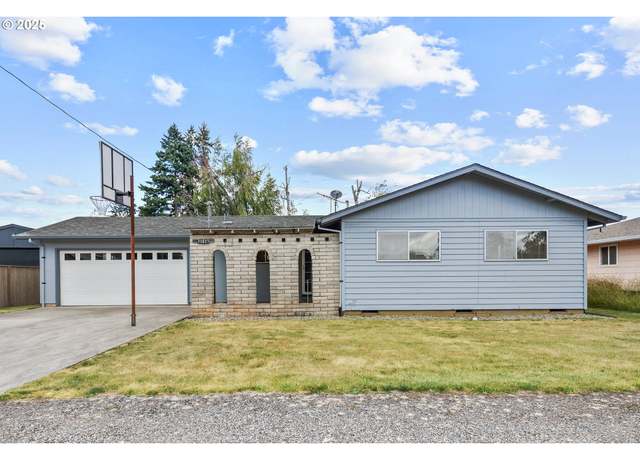 11613 Pacific Ct NE, Woodburn, OR 97071
11613 Pacific Ct NE, Woodburn, OR 97071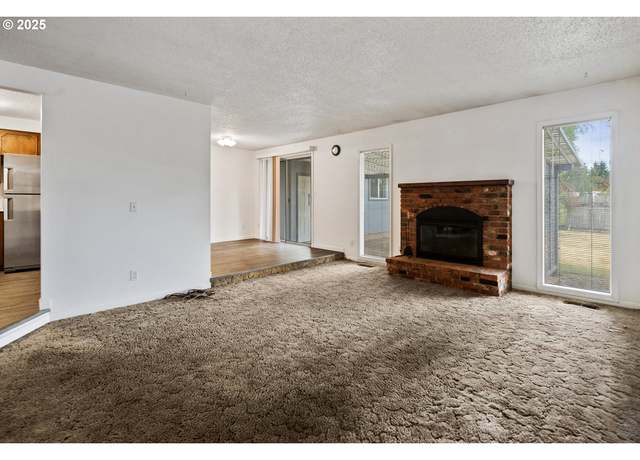 11613 Pacific Ct NE, Woodburn, OR 97071
11613 Pacific Ct NE, Woodburn, OR 97071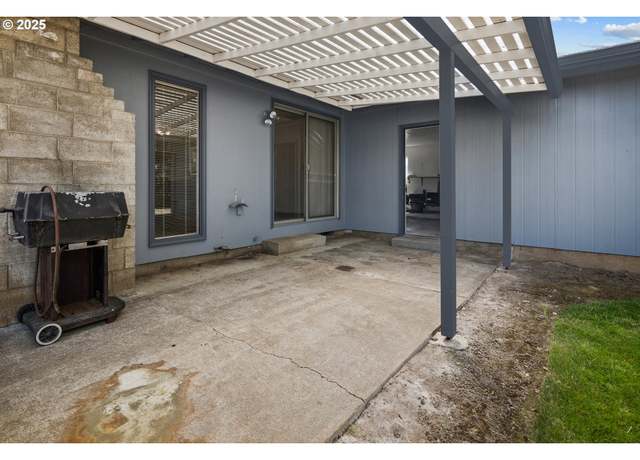 11613 Pacific Ct NE, Woodburn, OR 97071
11613 Pacific Ct NE, Woodburn, OR 97071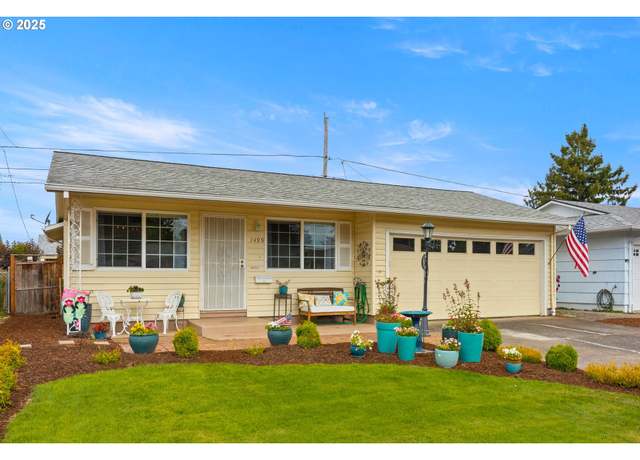 1499 Walton Way, Woodburn, OR 97071
1499 Walton Way, Woodburn, OR 97071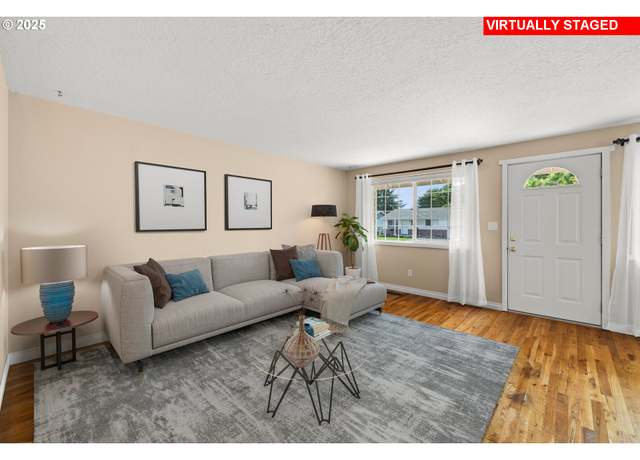 1499 Walton Way, Woodburn, OR 97071
1499 Walton Way, Woodburn, OR 97071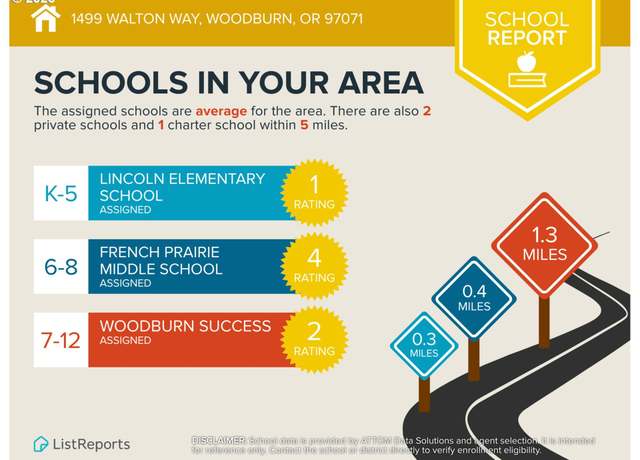 1499 Walton Way, Woodburn, OR 97071
1499 Walton Way, Woodburn, OR 97071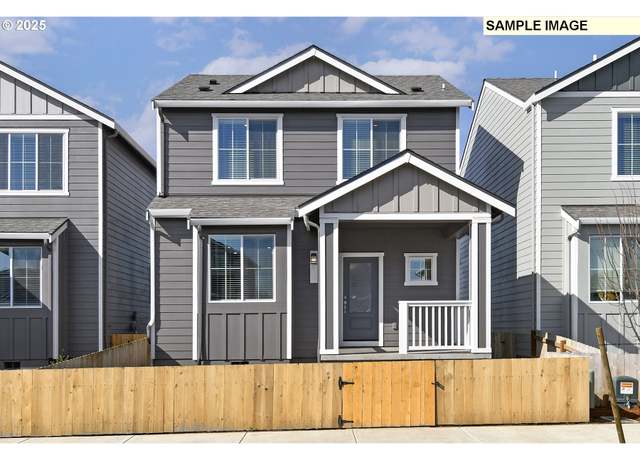 1171 Parkside Ave, Woodburn, OR 97071
1171 Parkside Ave, Woodburn, OR 97071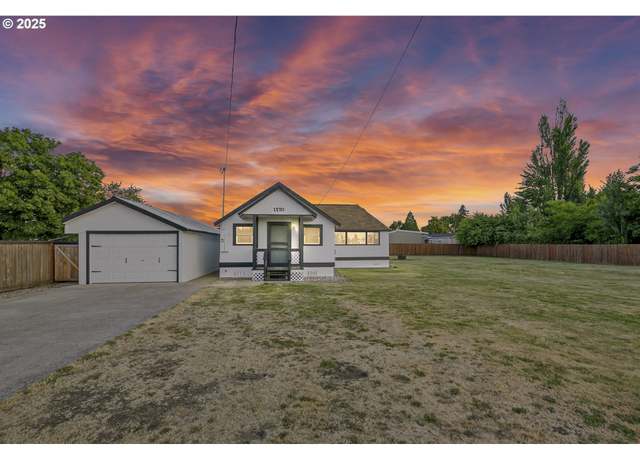 1570 Blaine St, Woodburn, OR 97071
1570 Blaine St, Woodburn, OR 97071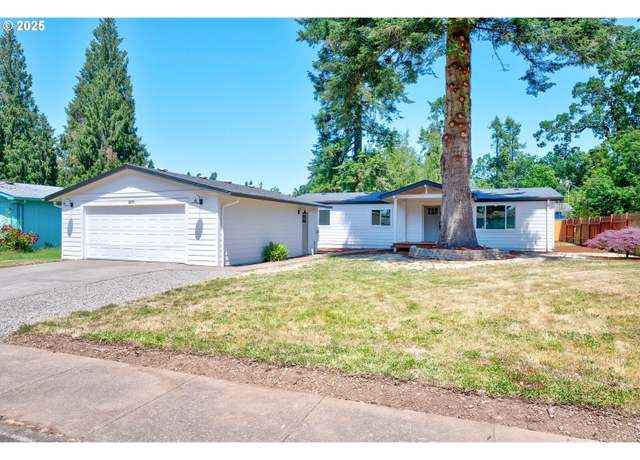 3277 Mcnaught St, Woodburn, OR 97071
3277 Mcnaught St, Woodburn, OR 97071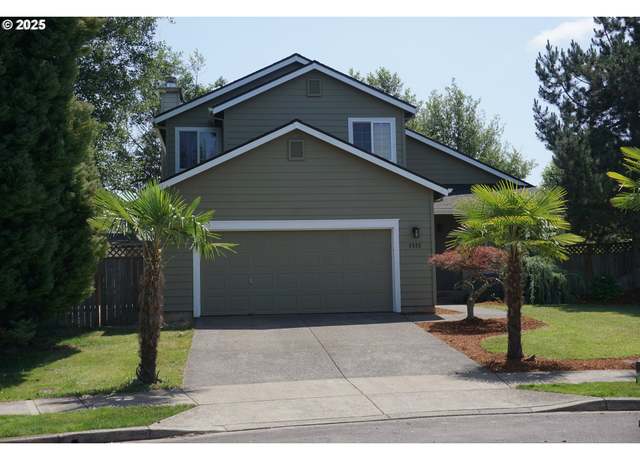 2522 Broadmoor Pl, Woodburn, OR 97071
2522 Broadmoor Pl, Woodburn, OR 97071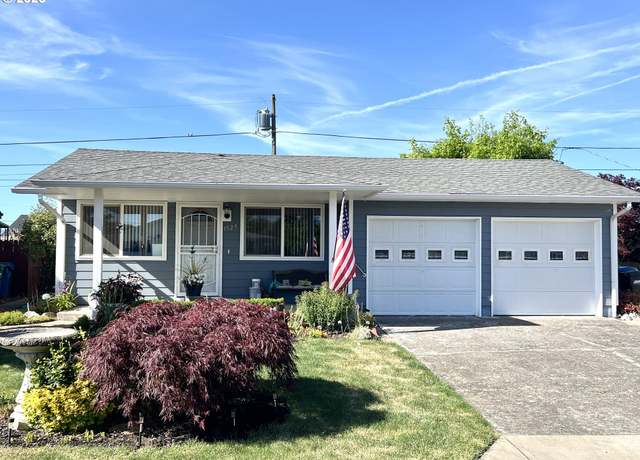 1527 Country Club Cir, Woodburn, OR 97071
1527 Country Club Cir, Woodburn, OR 97071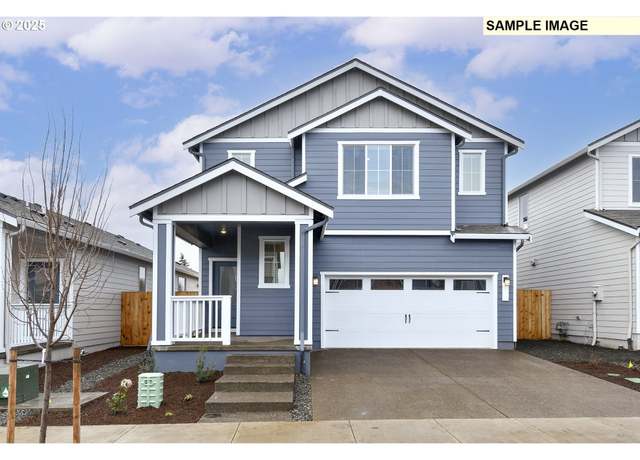 1166 Parkside Ave, Woodburn, OR 97071
1166 Parkside Ave, Woodburn, OR 97071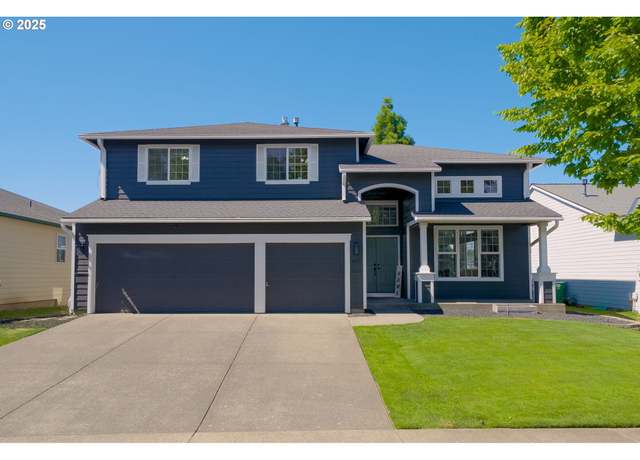 467 Ironwood Ter, Woodburn, OR 97071
467 Ironwood Ter, Woodburn, OR 97071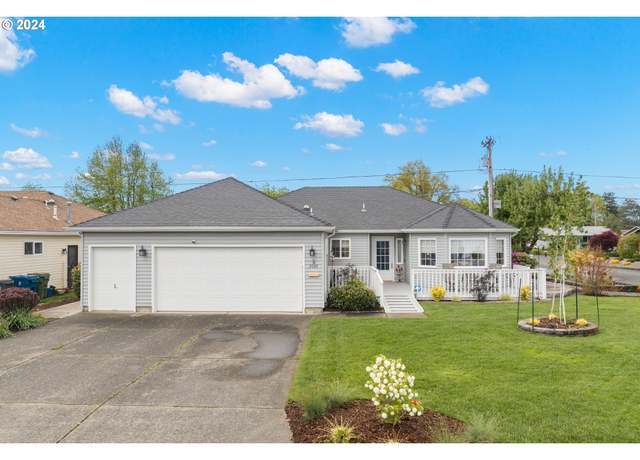 2097 Heather Way, Woodburn, OR 97071
2097 Heather Way, Woodburn, OR 97071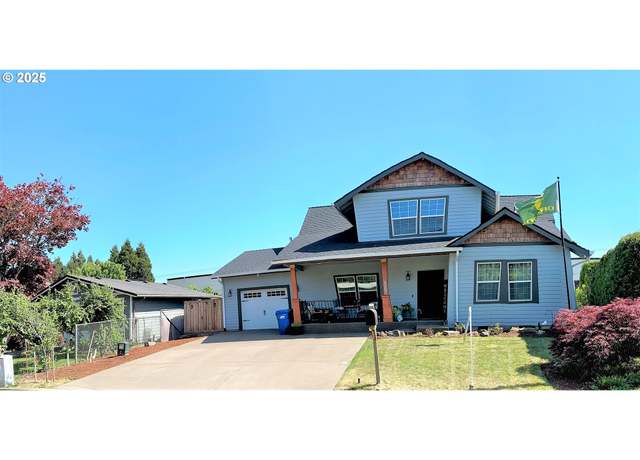 3516 Myrtle St, Woodburn, OR 97071
3516 Myrtle St, Woodburn, OR 97071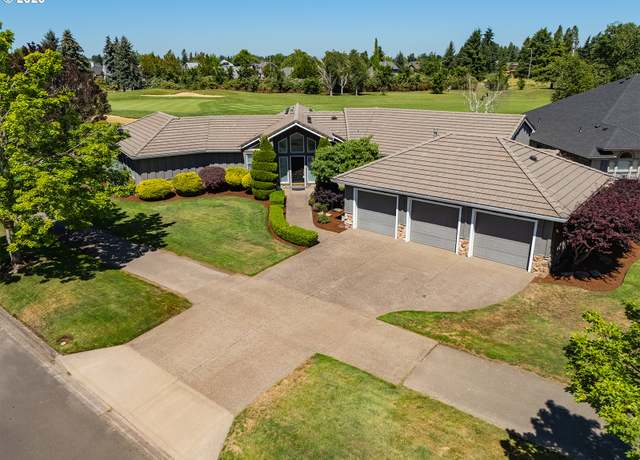 1055 Tukwila Dr, Woodburn, OR 97071
1055 Tukwila Dr, Woodburn, OR 97071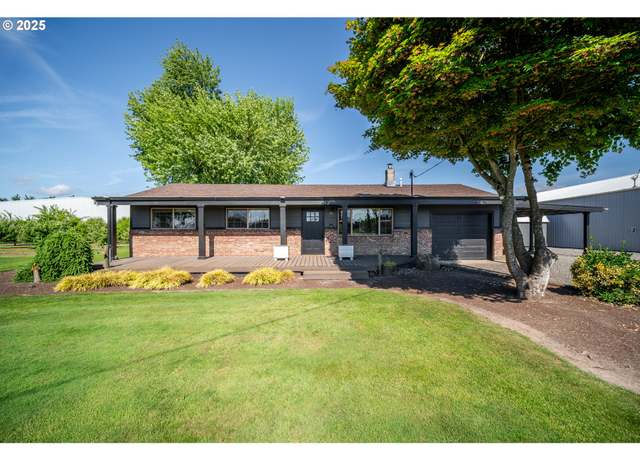 17675 NE Butteville Rd, Woodburn, OR 97071
17675 NE Butteville Rd, Woodburn, OR 97071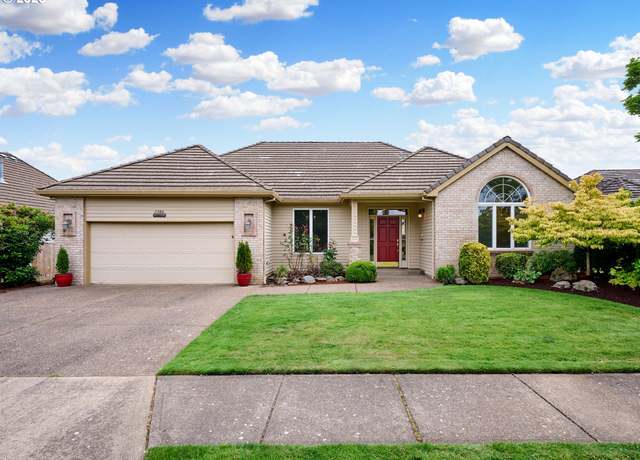 2386 Miller Farm Rd, Woodburn, OR 97071
2386 Miller Farm Rd, Woodburn, OR 97071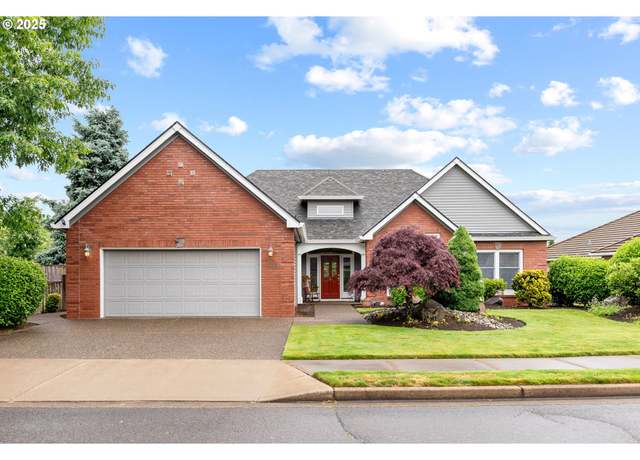 2303 Miller Farm Rd, Woodburn, OR 97071
2303 Miller Farm Rd, Woodburn, OR 97071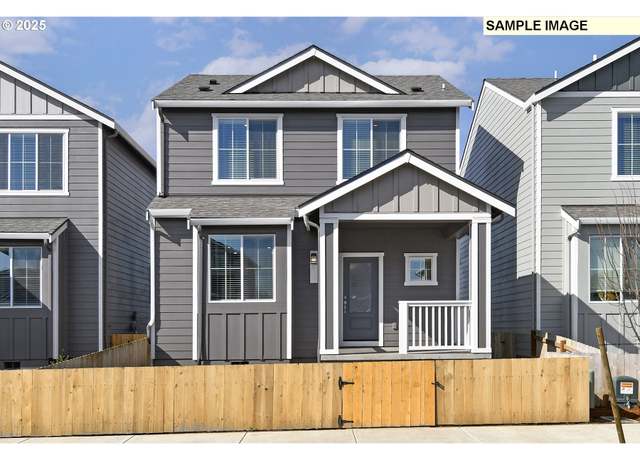 1185 Parkside Ave, Woodburn, OR 97071
1185 Parkside Ave, Woodburn, OR 97071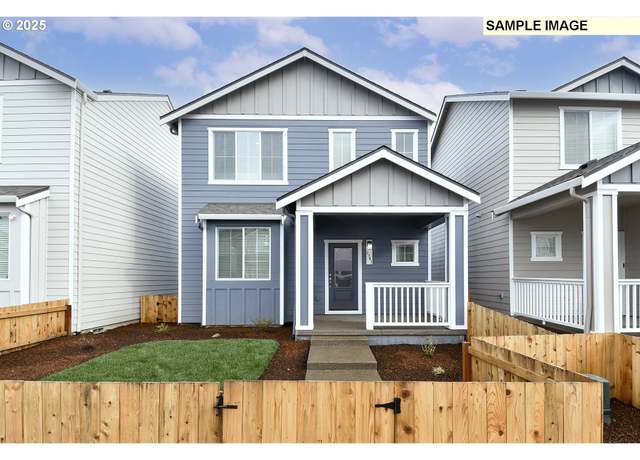 1225 Parkside Ave, Woodburn, OR 97071
1225 Parkside Ave, Woodburn, OR 97071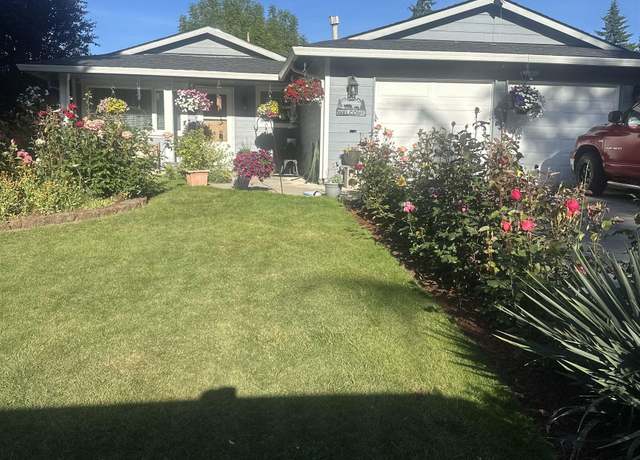 348 Willow Ave, Woodburn, OR 97071
348 Willow Ave, Woodburn, OR 97071 2940 Olympic St #21, Woodburn, OR 97071
2940 Olympic St #21, Woodburn, OR 97071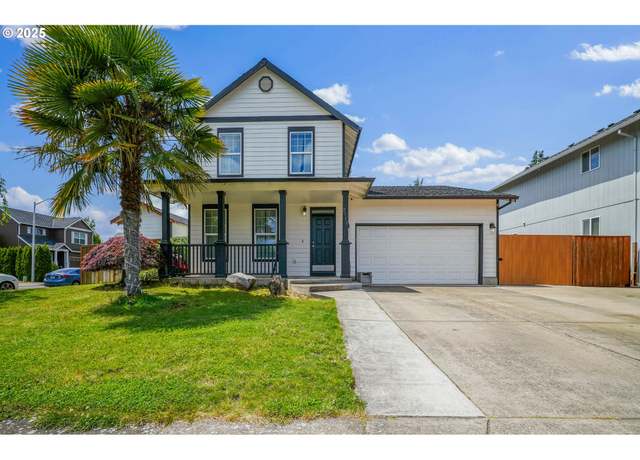 2511 Patriot St, Woodburn, OR 97071
2511 Patriot St, Woodburn, OR 97071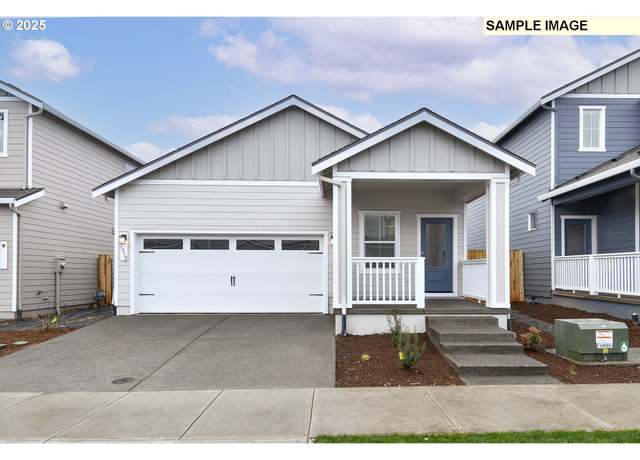 1150 Parkside Ave, Woodburn, OR 97071
1150 Parkside Ave, Woodburn, OR 97071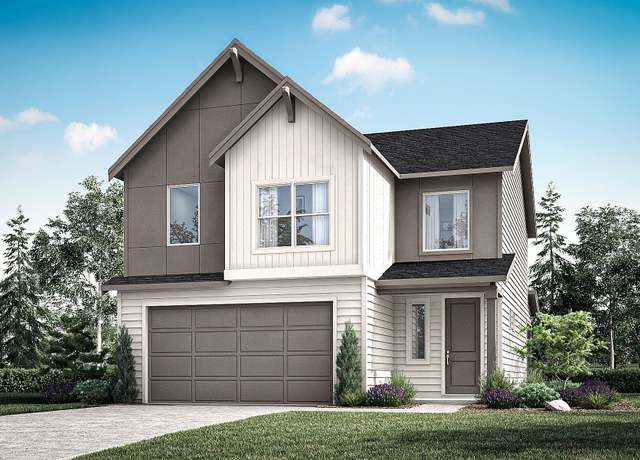 The 1890 Plan, 2x9ogd Woodburn, OR 97170
The 1890 Plan, 2x9ogd Woodburn, OR 97170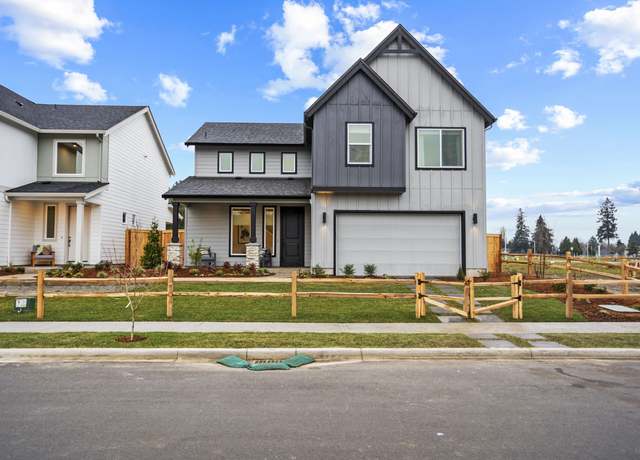 The 2158 Plan, 7l2s3p Woodburn, OR 97170
The 2158 Plan, 7l2s3p Woodburn, OR 97170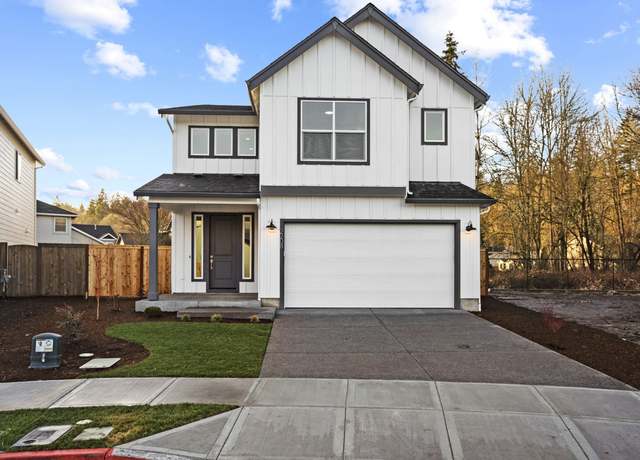 The 2336 Plan, Ksizsv Woodburn, OR 97170
The 2336 Plan, Ksizsv Woodburn, OR 97170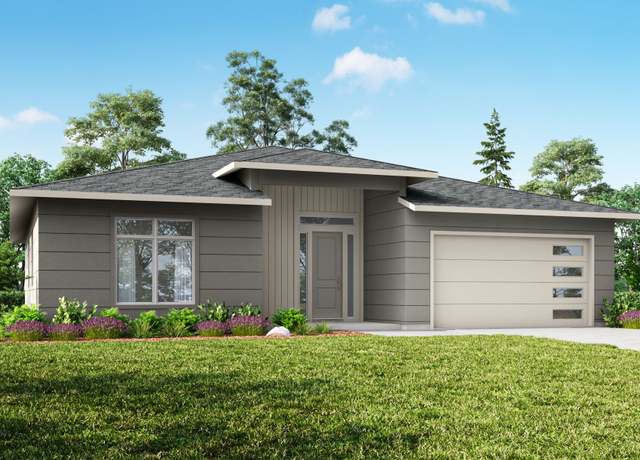 The 1956 Plan, 9y8weh Woodburn, OR 97170
The 1956 Plan, 9y8weh Woodburn, OR 97170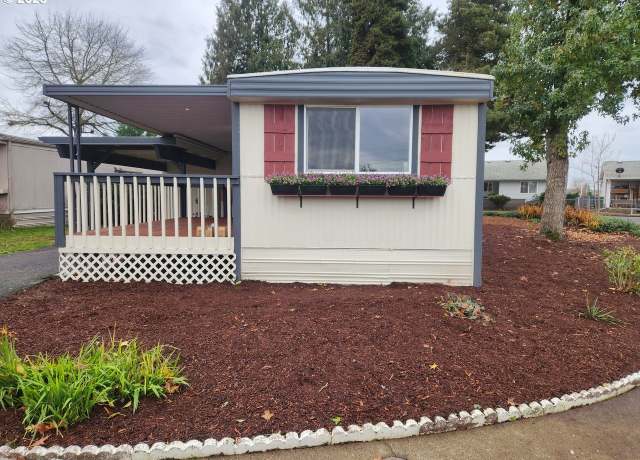 1999 Jansen Way #85, Woodburn, OR 97071
1999 Jansen Way #85, Woodburn, OR 97071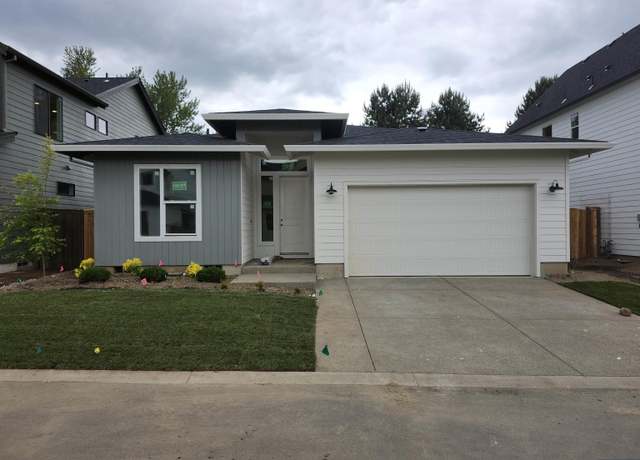 3025 Olympic St, Woodburn, OR 97071
3025 Olympic St, Woodburn, OR 97071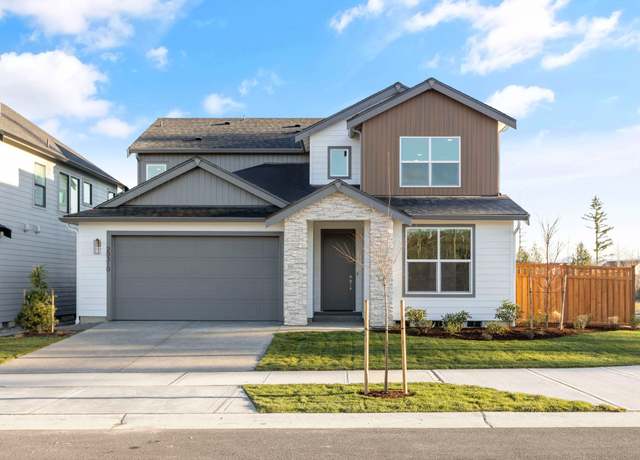 The 2414 Plan, Yhqgqp Woodburn, OR 97170
The 2414 Plan, Yhqgqp Woodburn, OR 97170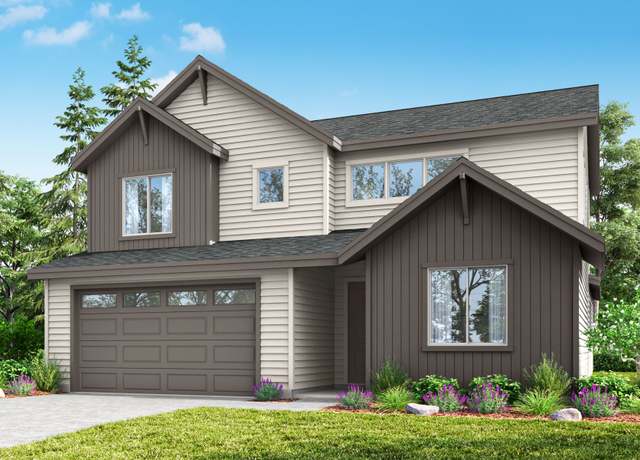 The 2383 Plan, N43q3z Woodburn, OR 97170
The 2383 Plan, N43q3z Woodburn, OR 97170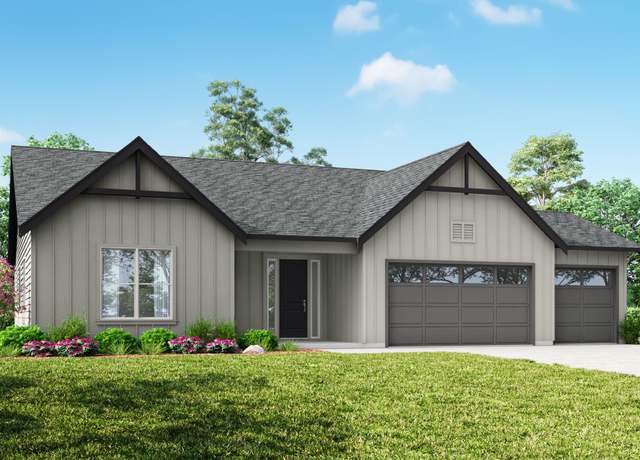 The 1656 Plan, Y2y0hp Woodburn, OR 97170
The 1656 Plan, Y2y0hp Woodburn, OR 97170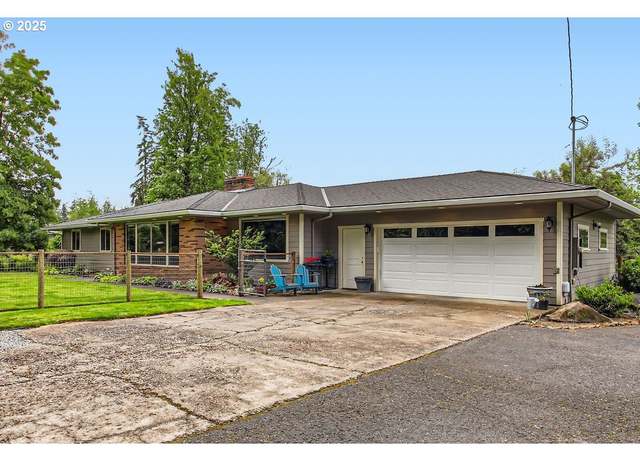 10588 Crosby Rd NE, Woodburn, OR 97071
10588 Crosby Rd NE, Woodburn, OR 97071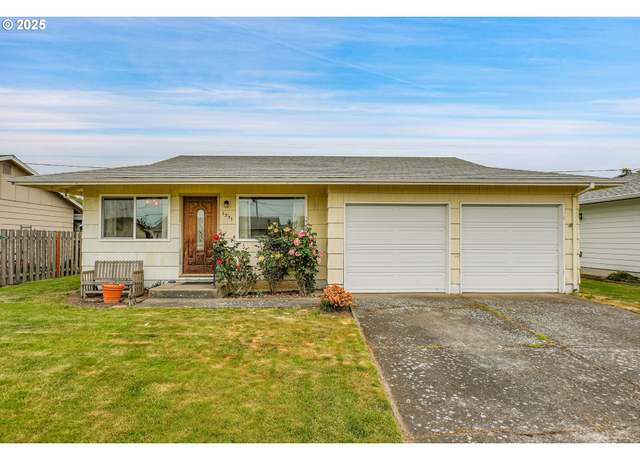 1331 Hampton Way, Woodburn, OR 97071
1331 Hampton Way, Woodburn, OR 97071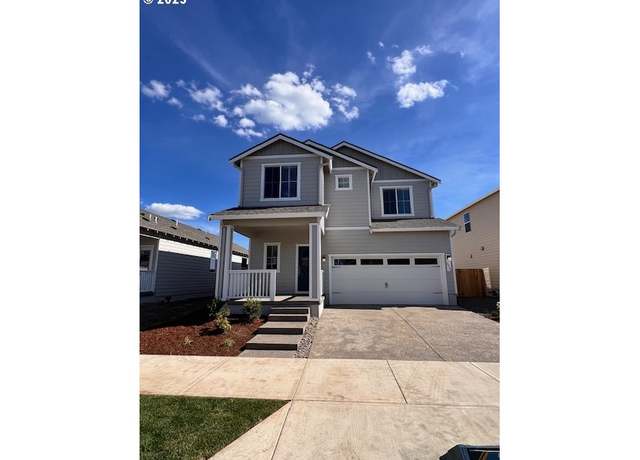 1222 Parkside Ave, Woodburn, OR 97071
1222 Parkside Ave, Woodburn, OR 97071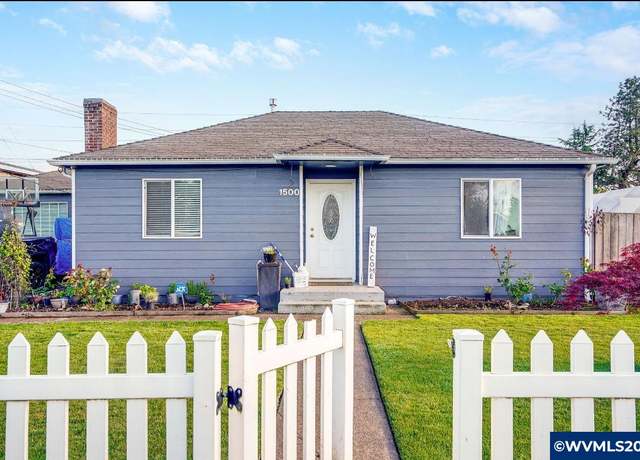 1500 George St, Woodburn, OR 97071-5209
1500 George St, Woodburn, OR 97071-5209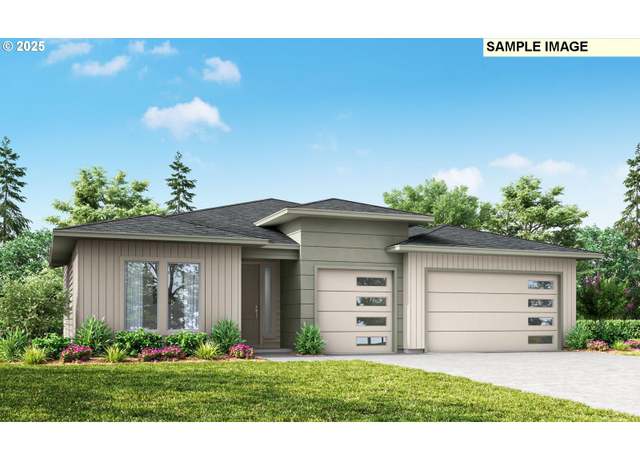 3050 Olympic St #19, Woodburn, OR 97071
3050 Olympic St #19, Woodburn, OR 97071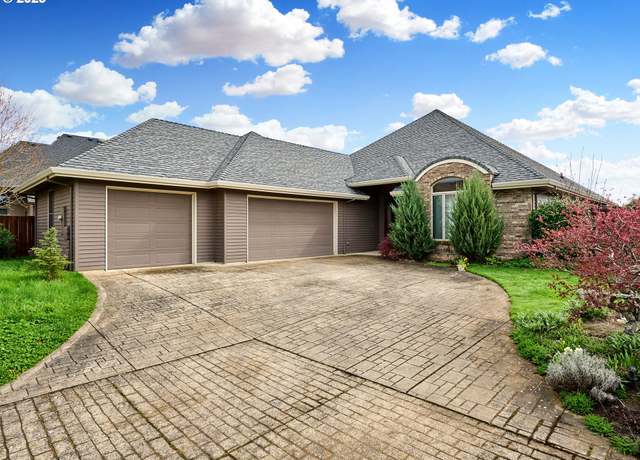 2474 Meridian Dr, Woodburn, OR 97071
2474 Meridian Dr, Woodburn, OR 97071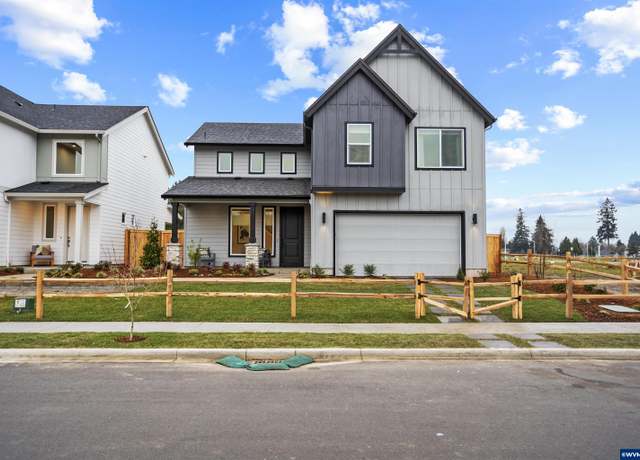 3033 Olympic St, Woodburn, OR 97071
3033 Olympic St, Woodburn, OR 97071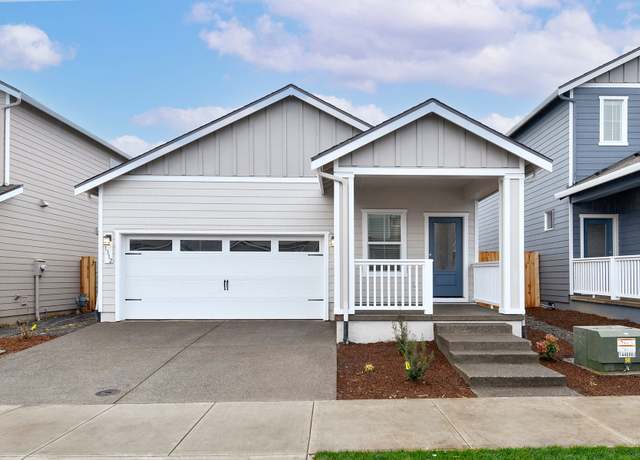 Aspen Plan, Woodburn, OR 97071
Aspen Plan, Woodburn, OR 97071

 United States
United States Canada
Canada