
Based on information submitted to the MLS GRID as of Sun May 25 2025. All data is obtained from various sources and may not have been verified by broker or MLS GRID. Supplied Open House Information is subject to change without notice. All information should be independently reviewed and verified for accuracy. Properties may or may not be listed by the office/agent presenting the information.
More to explore in North Elementary School, IL
- Featured
- Price
- Bedroom
Popular Markets in Illinois
- Chicago homes for sale$365,000
- Naperville homes for sale$650,000
- Schaumburg homes for sale$332,500
- Arlington Heights homes for sale$499,450
- Glenview homes for sale$749,500
- Des Plaines homes for sale$360,000
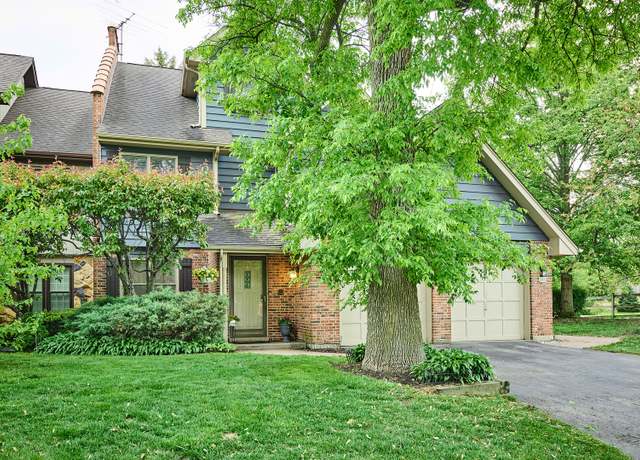 202 Country Ln #202, Des Plaines, IL 60016
202 Country Ln #202, Des Plaines, IL 60016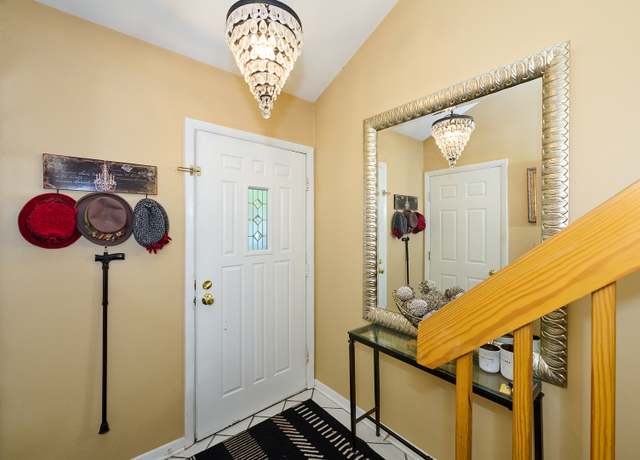 202 Country Ln #202, Des Plaines, IL 60016
202 Country Ln #202, Des Plaines, IL 60016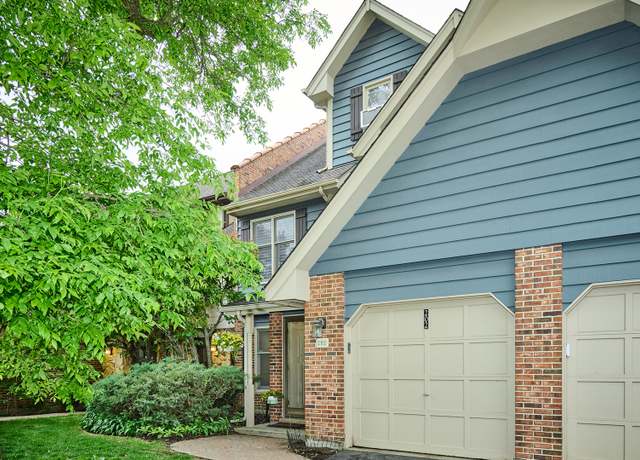 202 Country Ln #202, Des Plaines, IL 60016
202 Country Ln #202, Des Plaines, IL 60016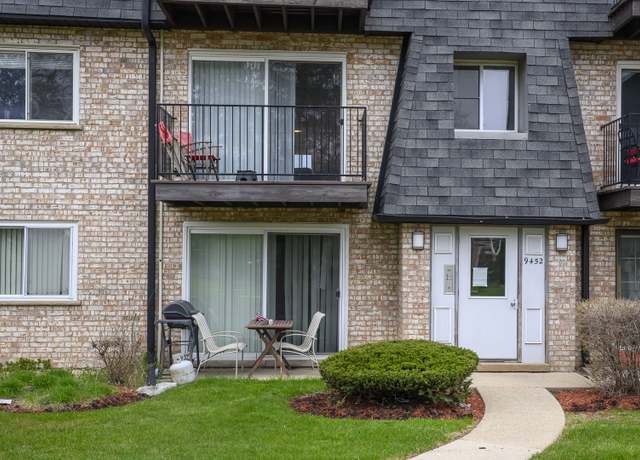 9452 Bay Colony Dr Unit 2W, Des Plaines, IL 60016
9452 Bay Colony Dr Unit 2W, Des Plaines, IL 60016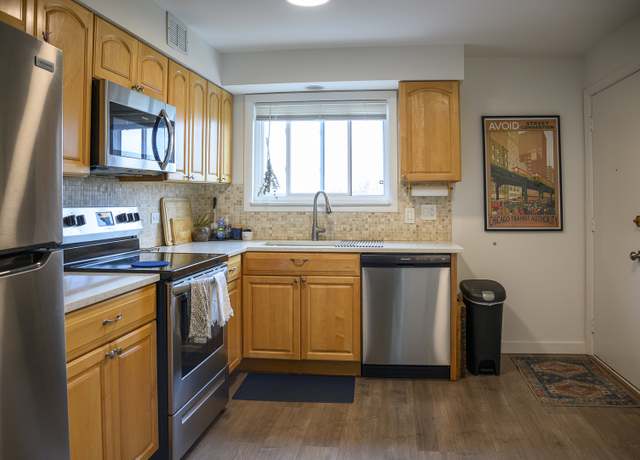 9452 Bay Colony Dr Unit 2W, Des Plaines, IL 60016
9452 Bay Colony Dr Unit 2W, Des Plaines, IL 60016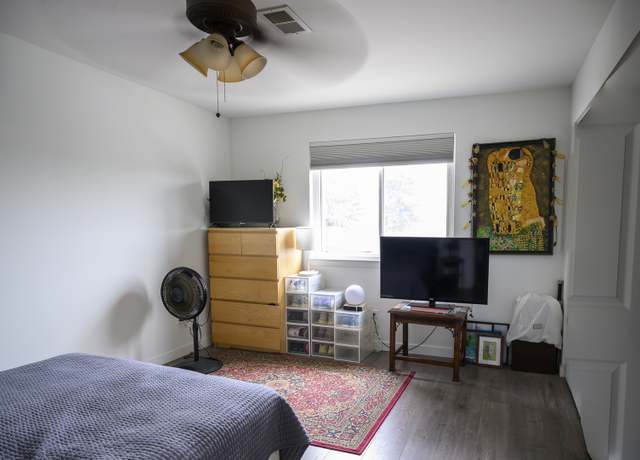 9452 Bay Colony Dr Unit 2W, Des Plaines, IL 60016
9452 Bay Colony Dr Unit 2W, Des Plaines, IL 60016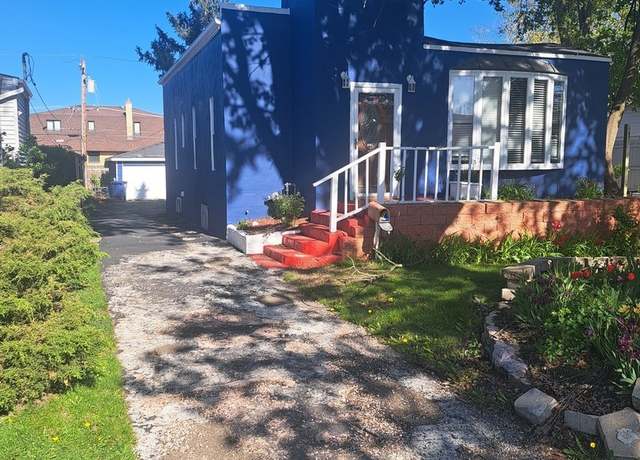 933 Mason Ln, Des Plaines, IL 60016
933 Mason Ln, Des Plaines, IL 60016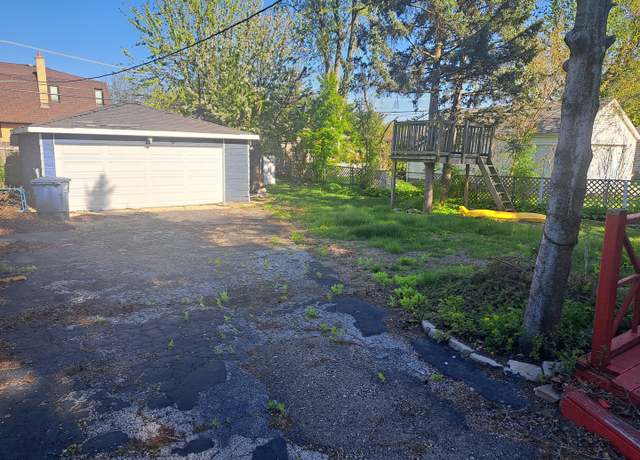 933 Mason Ln, Des Plaines, IL 60016
933 Mason Ln, Des Plaines, IL 60016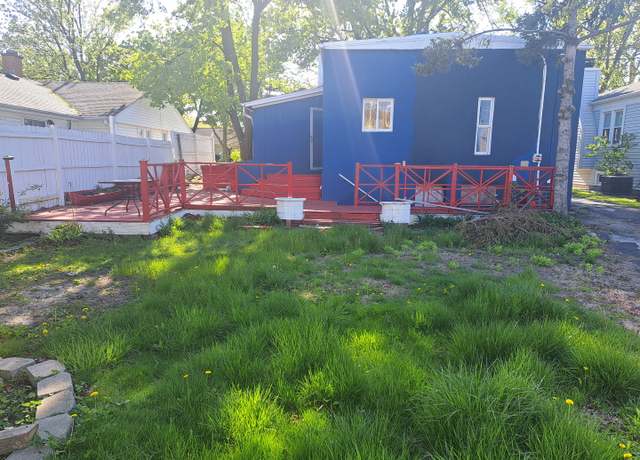 933 Mason Ln, Des Plaines, IL 60016
933 Mason Ln, Des Plaines, IL 60016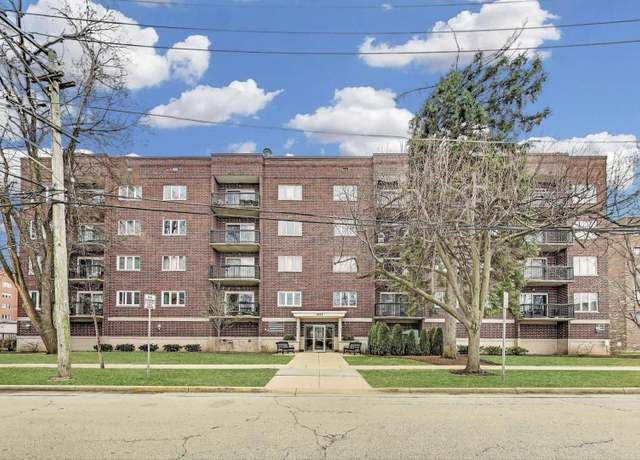 1433 Perry St #305, Des Plaines, IL 60016
1433 Perry St #305, Des Plaines, IL 60016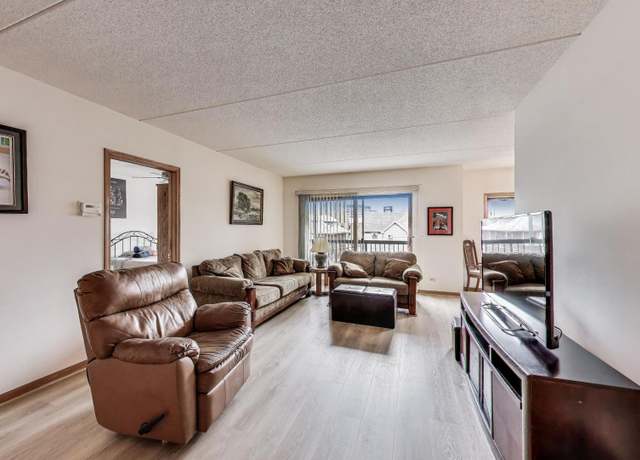 1433 Perry St #305, Des Plaines, IL 60016
1433 Perry St #305, Des Plaines, IL 60016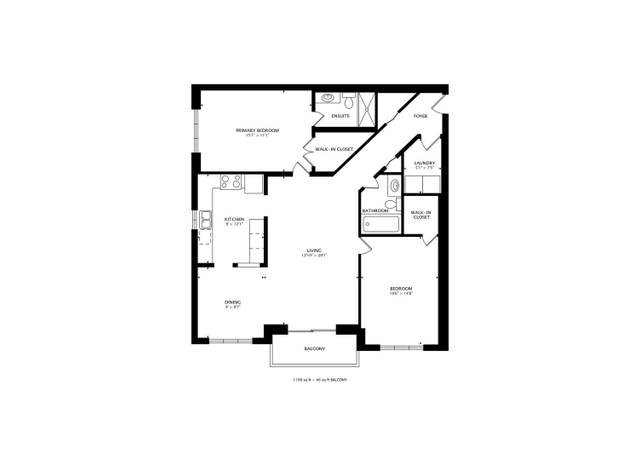 1433 Perry St #305, Des Plaines, IL 60016
1433 Perry St #305, Des Plaines, IL 60016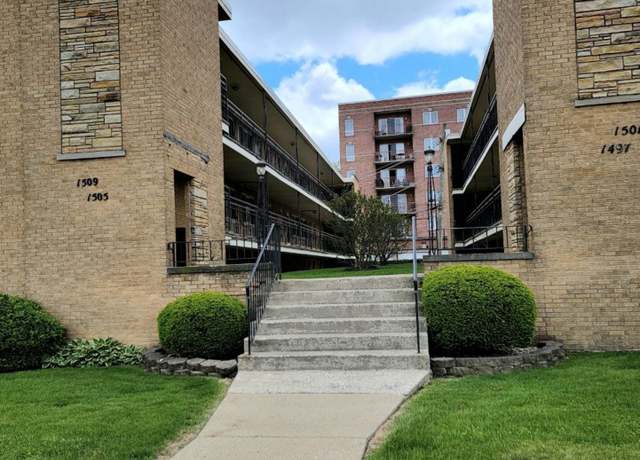 1509 Brown St Unit 11E, Des Plaines, IL 60016
1509 Brown St Unit 11E, Des Plaines, IL 60016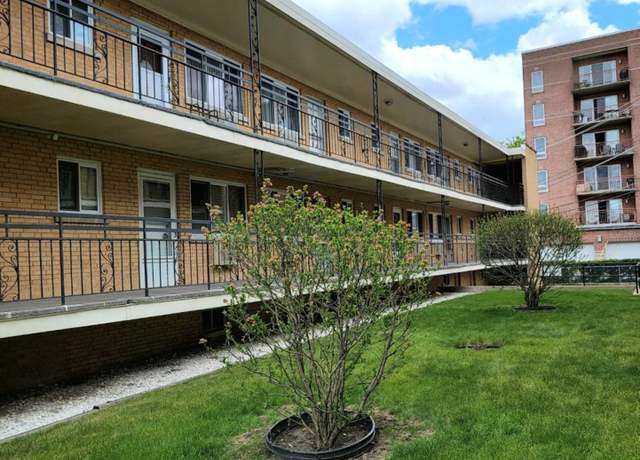 1509 Brown St Unit 11E, Des Plaines, IL 60016
1509 Brown St Unit 11E, Des Plaines, IL 60016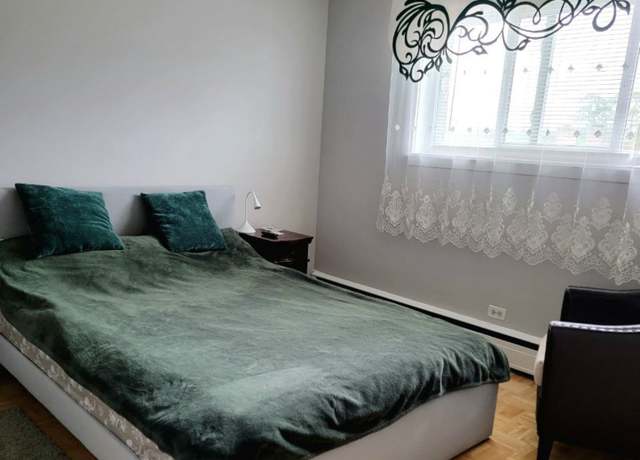 1509 Brown St Unit 11E, Des Plaines, IL 60016
1509 Brown St Unit 11E, Des Plaines, IL 60016 9356 Bay Colony Dr Unit 1S, Des Plaines, IL 60016
9356 Bay Colony Dr Unit 1S, Des Plaines, IL 60016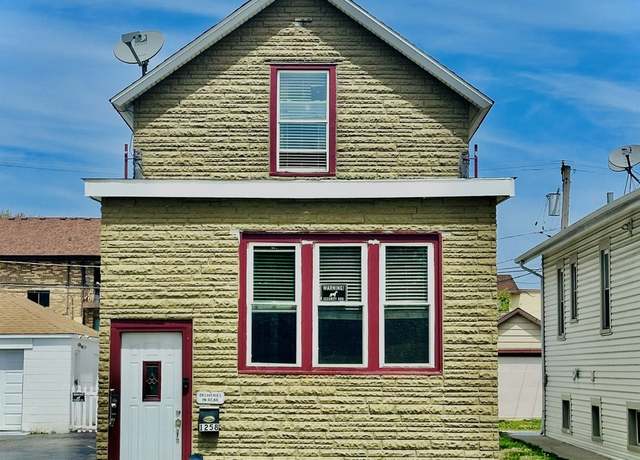 1258 Perry St, Des Plaines, IL 60016
1258 Perry St, Des Plaines, IL 60016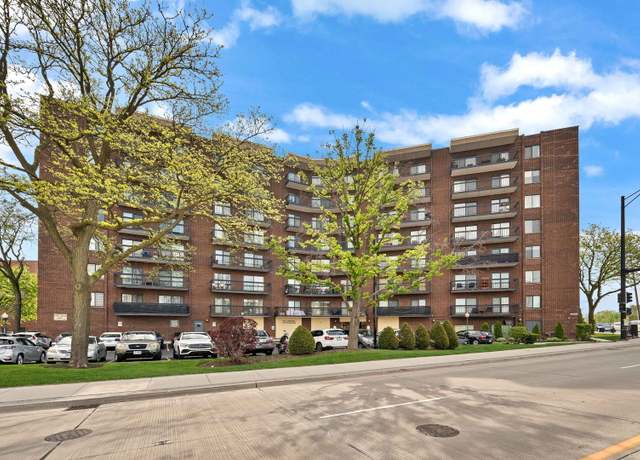 711 S River Rd S #309, Des Plaines, IL 60016
711 S River Rd S #309, Des Plaines, IL 60016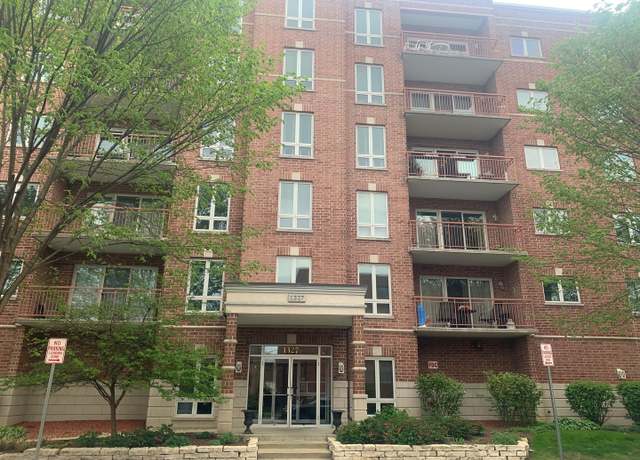 1327 E Washington St #207, Des Plaines, IL 60016
1327 E Washington St #207, Des Plaines, IL 60016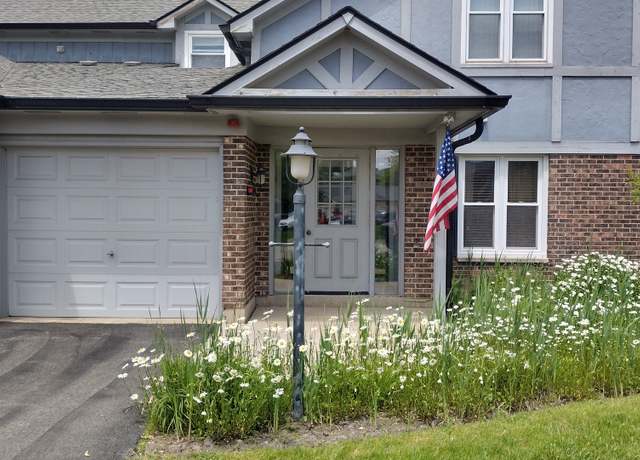 174 Grove Ave Unit B, Des Plaines, IL 60016
174 Grove Ave Unit B, Des Plaines, IL 60016 1100 Evergreen Ave Unit 6-3, Des Plaines, IL 60016
1100 Evergreen Ave Unit 6-3, Des Plaines, IL 60016 1633 River St Unit 2B, Des Plaines, IL 60016
1633 River St Unit 2B, Des Plaines, IL 60016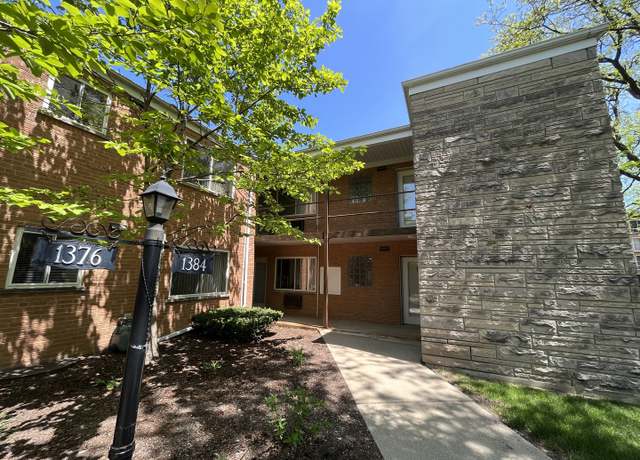 1376 Brown St, Des Plaines, IL 60016
1376 Brown St, Des Plaines, IL 60016 181 Lilah Ct, Des Plaines, IL 60016
181 Lilah Ct, Des Plaines, IL 60016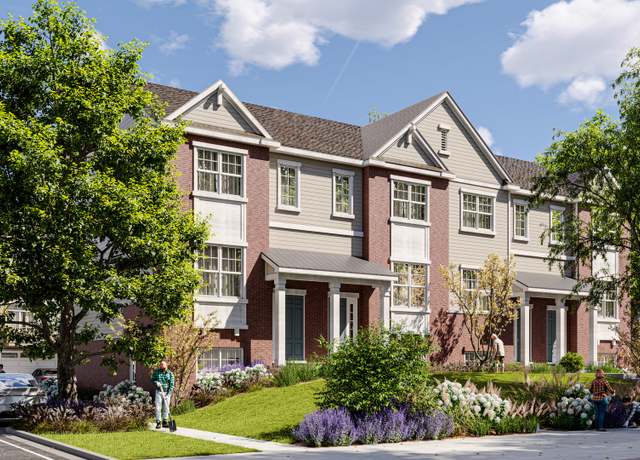 182 Lilah Ct, Des Plaines, IL 60016
182 Lilah Ct, Des Plaines, IL 60016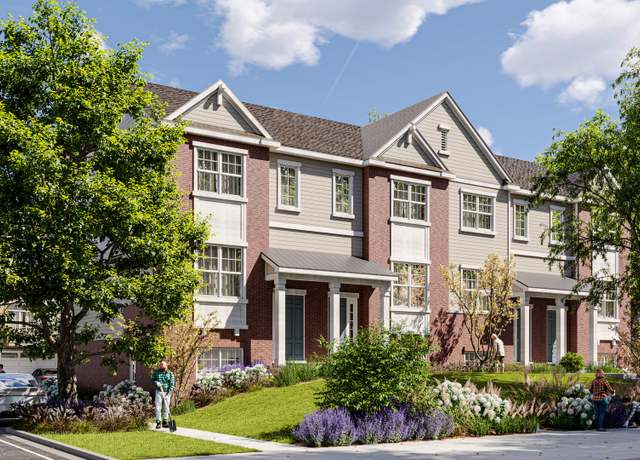 185 Eli Ct, Des Plaines, IL 60016
185 Eli Ct, Des Plaines, IL 60016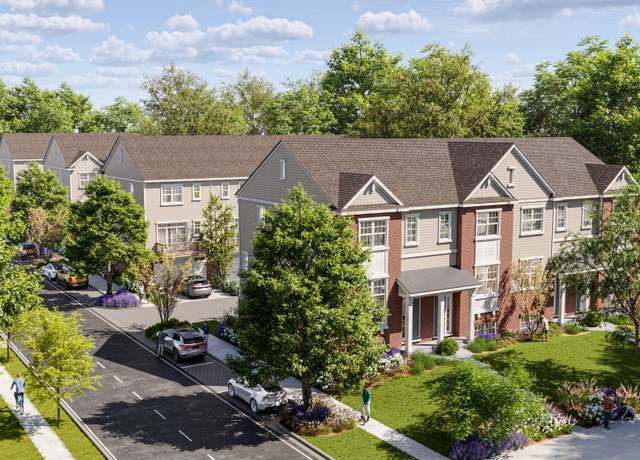 182 Eli Ct, Des Plaines, IL 60016
182 Eli Ct, Des Plaines, IL 60016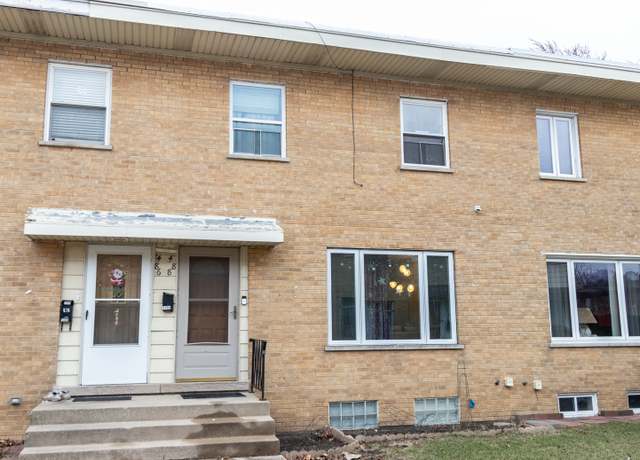 1488 Willow Ave, Des Plaines, IL 60016
1488 Willow Ave, Des Plaines, IL 60016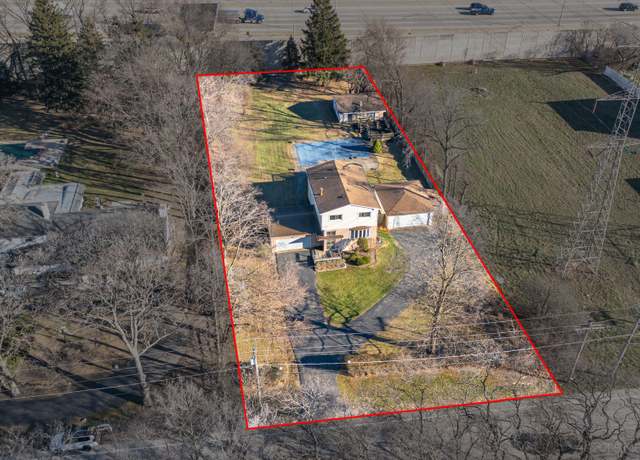 225 N East River Rd, Des Plaines, IL 60016
225 N East River Rd, Des Plaines, IL 60016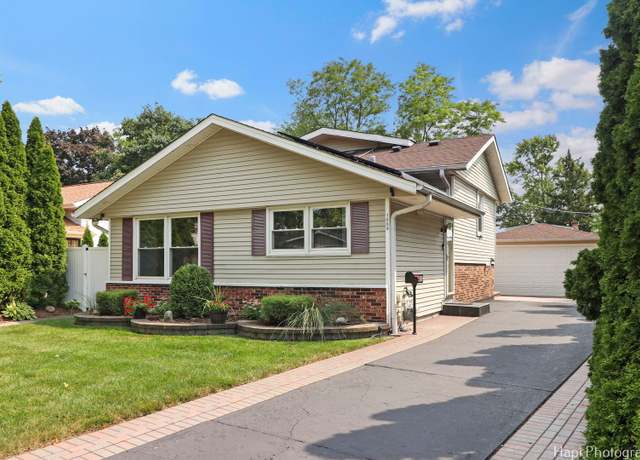 1569 Sherman Pl, Des Plaines, IL 60016
1569 Sherman Pl, Des Plaines, IL 60016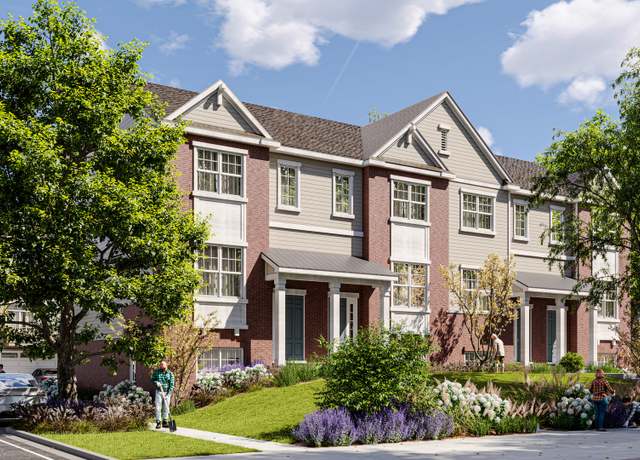 187 Eli Ct, Des Plaines, IL 60016
187 Eli Ct, Des Plaines, IL 60016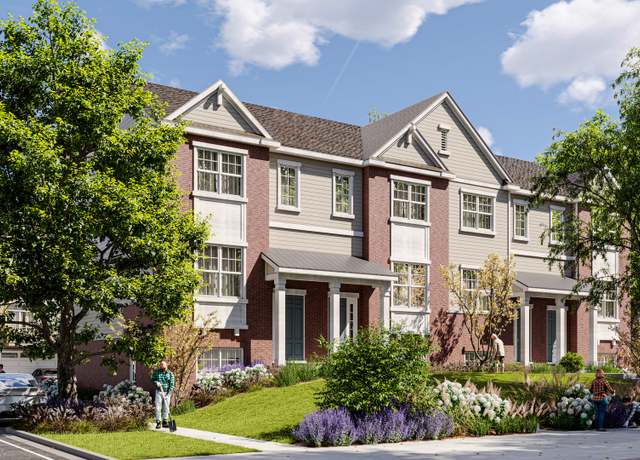 186 Lilah Ct, Des Plaines, IL 60016
186 Lilah Ct, Des Plaines, IL 60016 184 Lilah Ct, Des Plaines, IL 60016
184 Lilah Ct, Des Plaines, IL 60016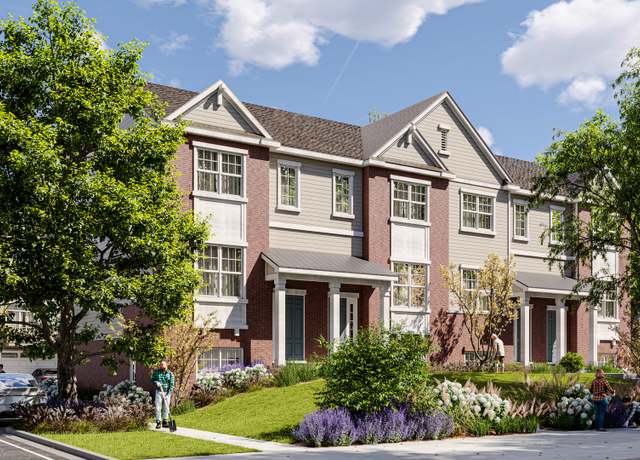 180 Lilah Ct, Des Plaines, IL 60016
180 Lilah Ct, Des Plaines, IL 60016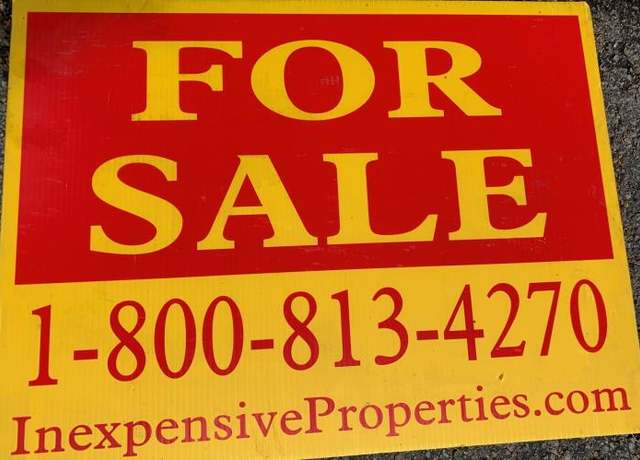 9600 Lyman Ave, Des Plaines, IL 60016
9600 Lyman Ave, Des Plaines, IL 60016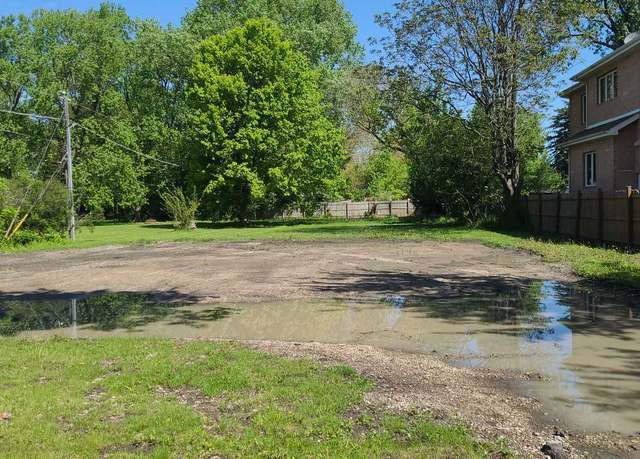 2550 E Church St, Des Plaines, IL 60016
2550 E Church St, Des Plaines, IL 60016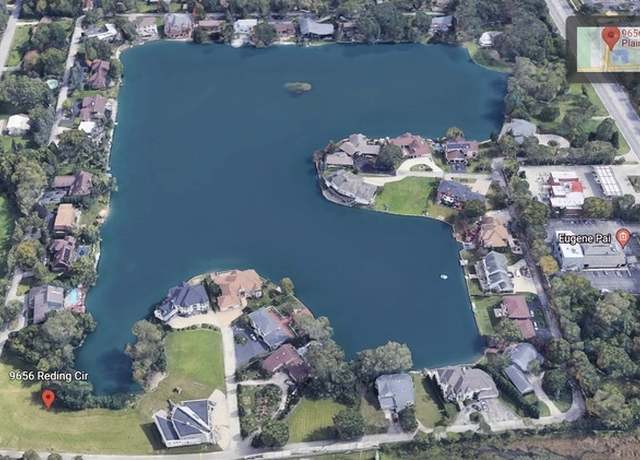 9656 Reding Cir, Des Plaines, IL 60016
9656 Reding Cir, Des Plaines, IL 60016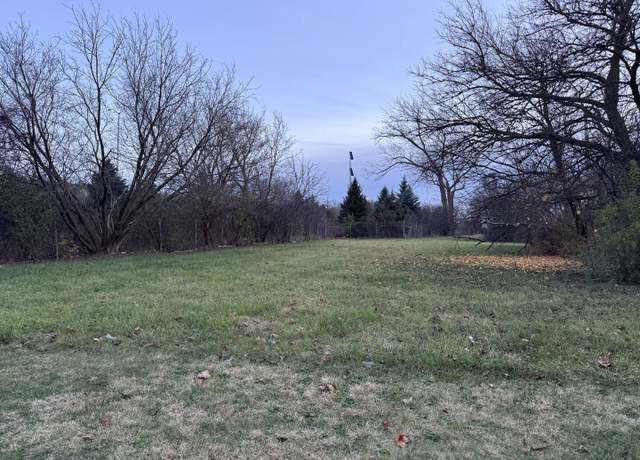 85 Bender Rd, Des Plaines, IL 60016
85 Bender Rd, Des Plaines, IL 60016

 United States
United States Canada
Canada