More to explore in Holliston High School, MA
- Featured
- Price
- Bedroom
Popular Markets in Massachusetts
- Boston homes for sale$982,500
- Newton homes for sale$1,850,000
- Quincy homes for sale$699,900
- Cambridge homes for sale$1,120,000
- Lexington homes for sale$2,680,000
- Arlington homes for sale$1,125,000
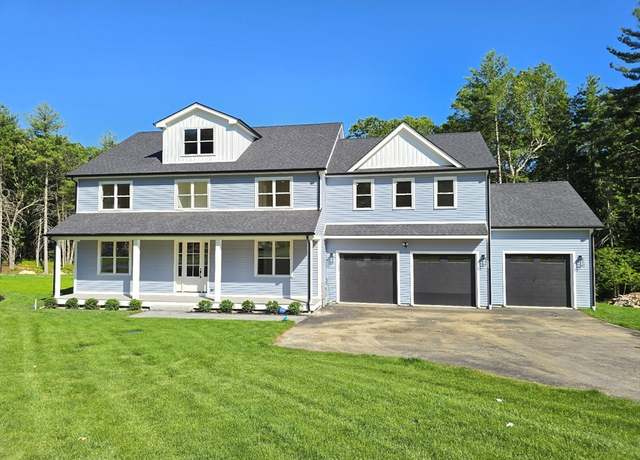 3 Danforth Dr, Holliston, MA 01746
3 Danforth Dr, Holliston, MA 01746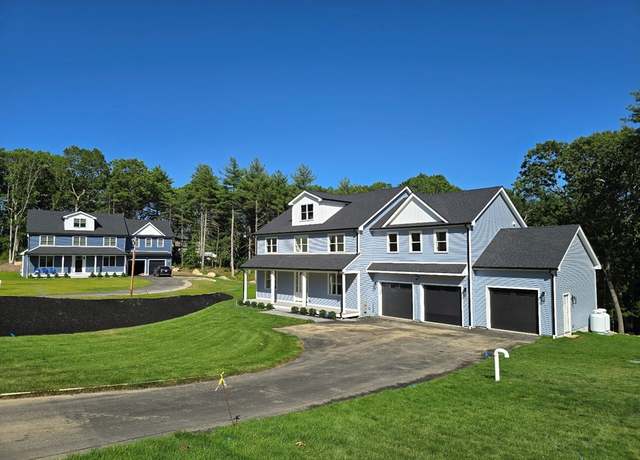 3 Danforth Dr, Holliston, MA 01746
3 Danforth Dr, Holliston, MA 01746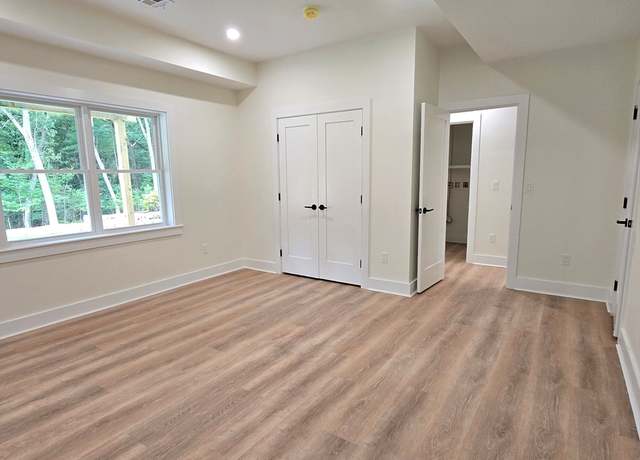 3 Danforth Dr, Holliston, MA 01746
3 Danforth Dr, Holliston, MA 01746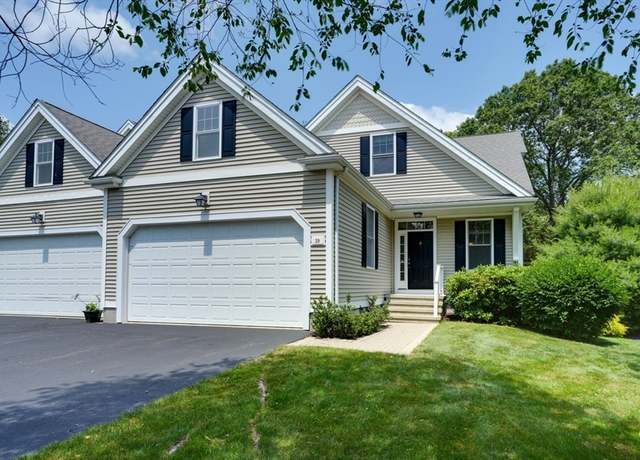 39 Balancing Rock Dr #39, Holliston, MA 01746
39 Balancing Rock Dr #39, Holliston, MA 01746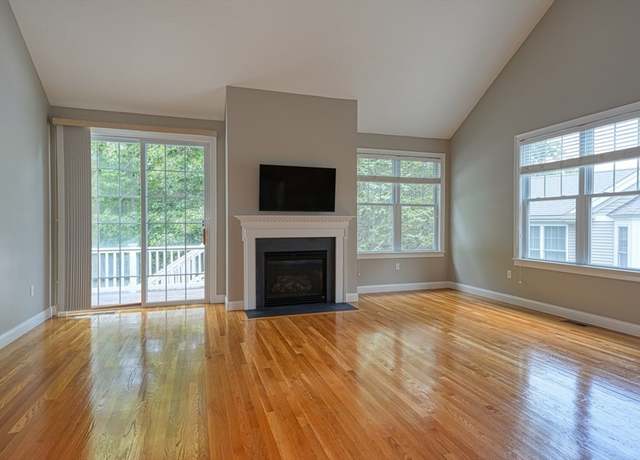 39 Balancing Rock Dr #39, Holliston, MA 01746
39 Balancing Rock Dr #39, Holliston, MA 01746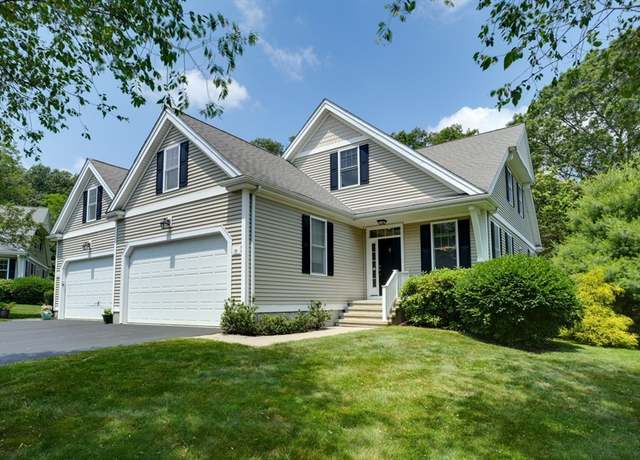 39 Balancing Rock Dr #39, Holliston, MA 01746
39 Balancing Rock Dr #39, Holliston, MA 01746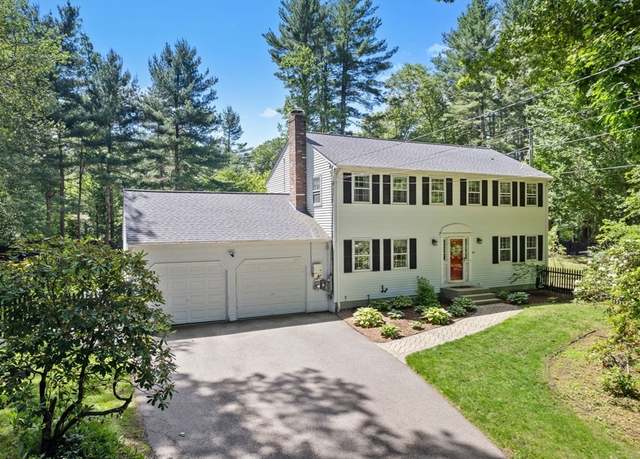 539 Fiske St, Holliston, MA 01746
539 Fiske St, Holliston, MA 01746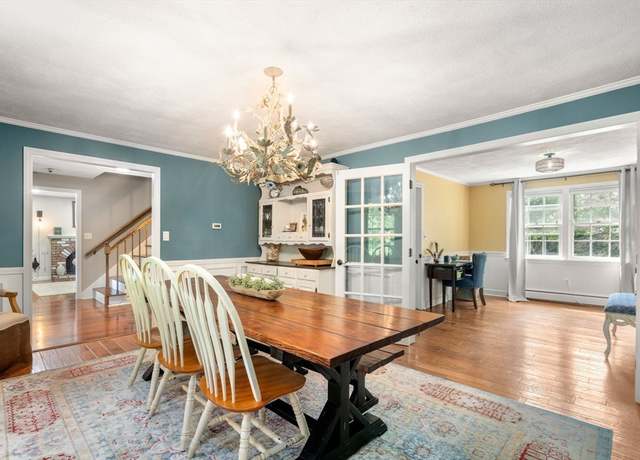 539 Fiske St, Holliston, MA 01746
539 Fiske St, Holliston, MA 01746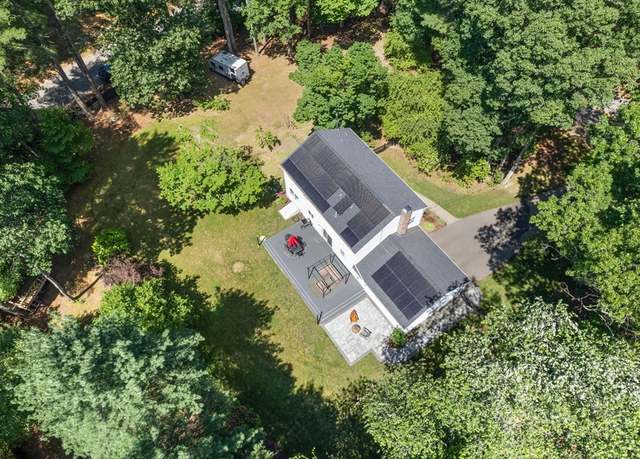 539 Fiske St, Holliston, MA 01746
539 Fiske St, Holliston, MA 01746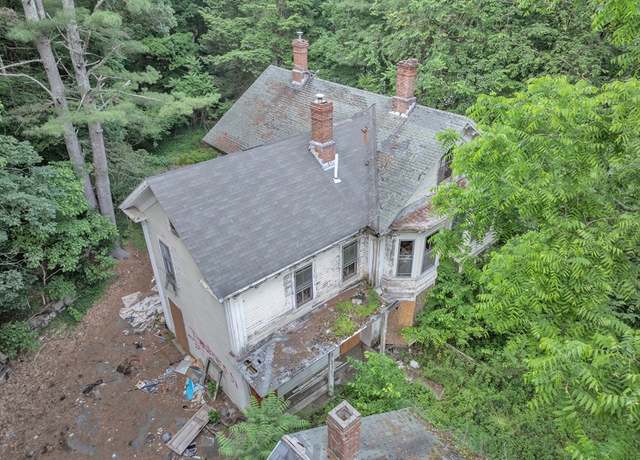 52 Jasper Hl, Holliston, MA 01746
52 Jasper Hl, Holliston, MA 01746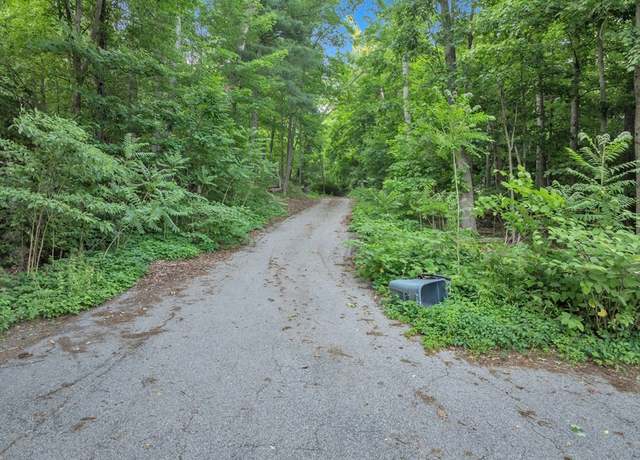 52 Jasper Hl, Holliston, MA 01746
52 Jasper Hl, Holliston, MA 01746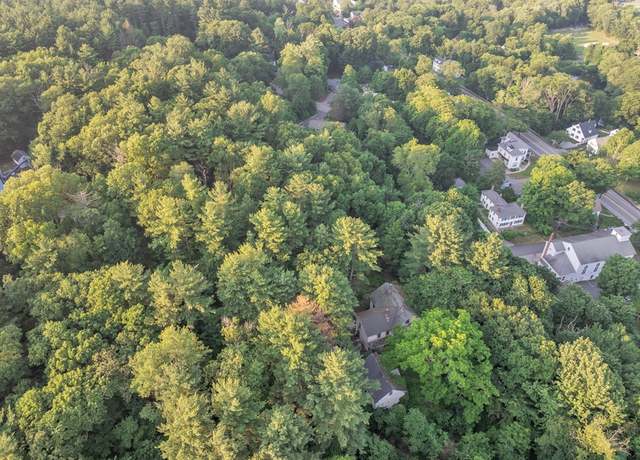 52 Jasper Hl, Holliston, MA 01746
52 Jasper Hl, Holliston, MA 01746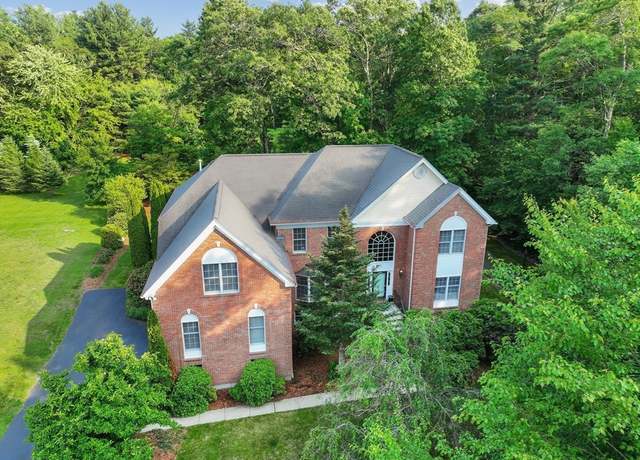 138 Fairview St, Holliston, MA 01746
138 Fairview St, Holliston, MA 01746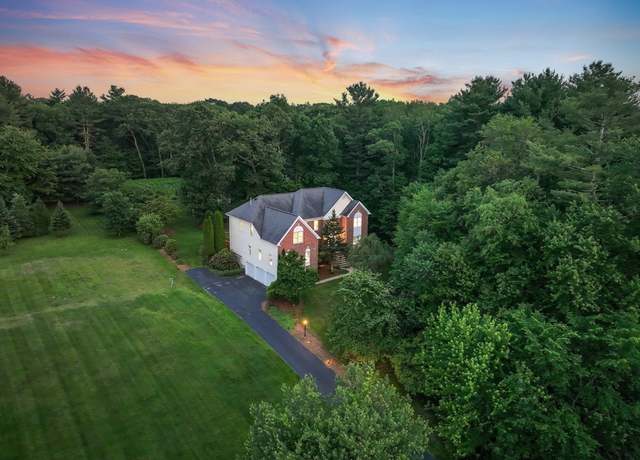 138 Fairview St, Holliston, MA 01746
138 Fairview St, Holliston, MA 01746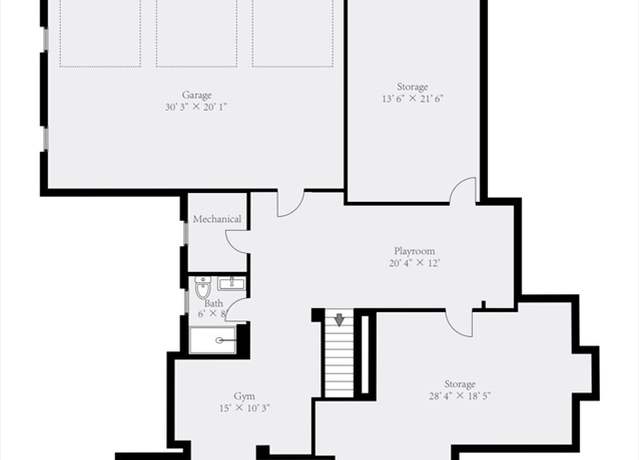 138 Fairview St, Holliston, MA 01746
138 Fairview St, Holliston, MA 01746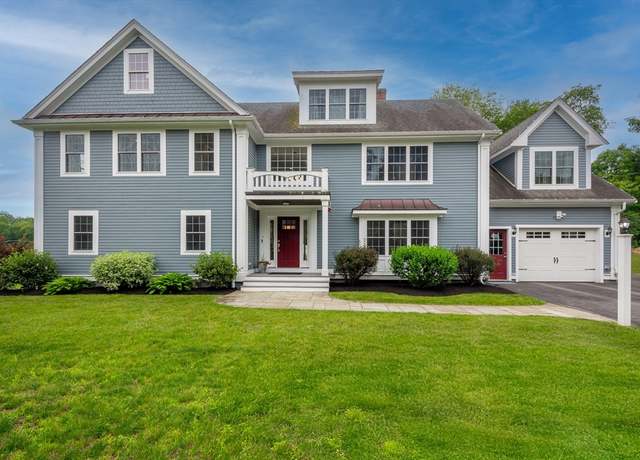 10 Jarr Brook Rd, Holliston, MA 01746
10 Jarr Brook Rd, Holliston, MA 01746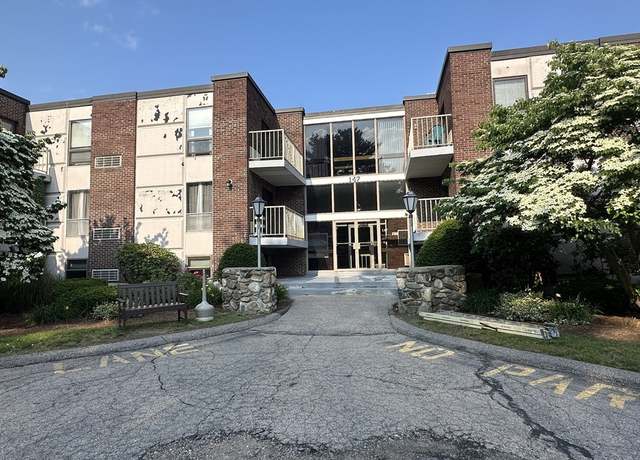 147 Turner Rd #102, Holliston, MA 01746
147 Turner Rd #102, Holliston, MA 01746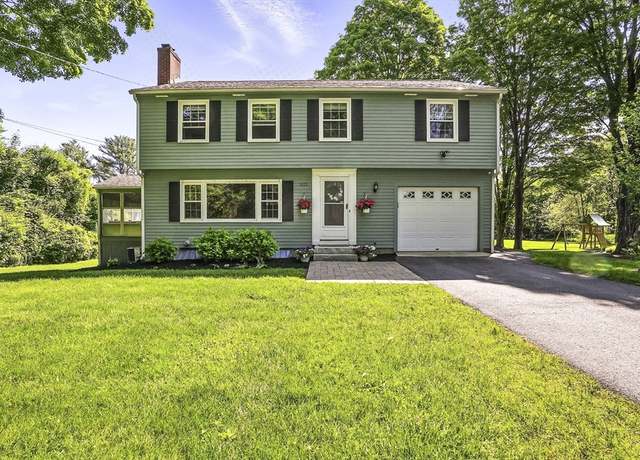 1112 Highland St, Holliston, MA 01746
1112 Highland St, Holliston, MA 01746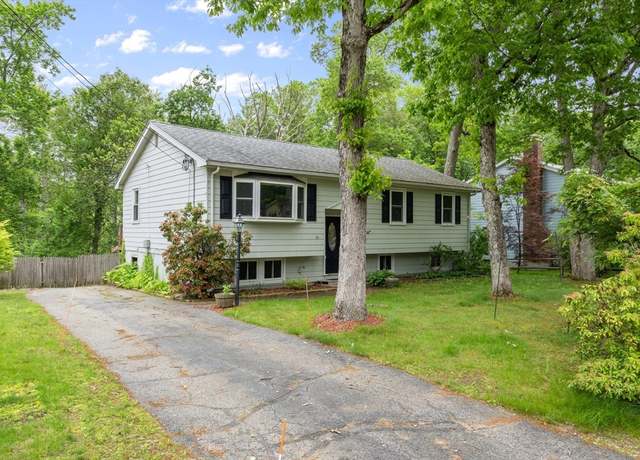 13 Karen Cir, Holliston, MA 01746
13 Karen Cir, Holliston, MA 01746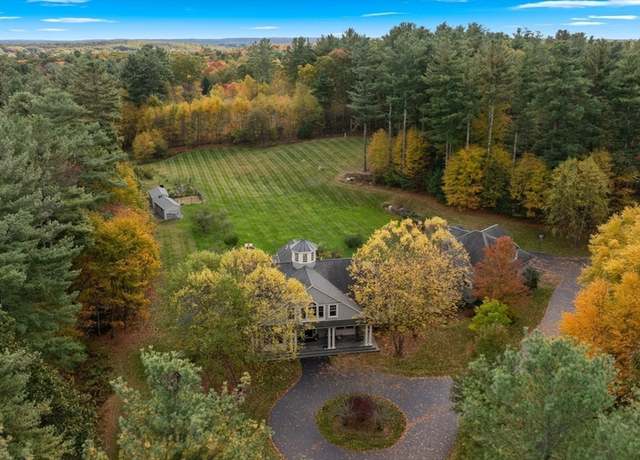 45 Wendy Ln, Holliston, MA 01746
45 Wendy Ln, Holliston, MA 01746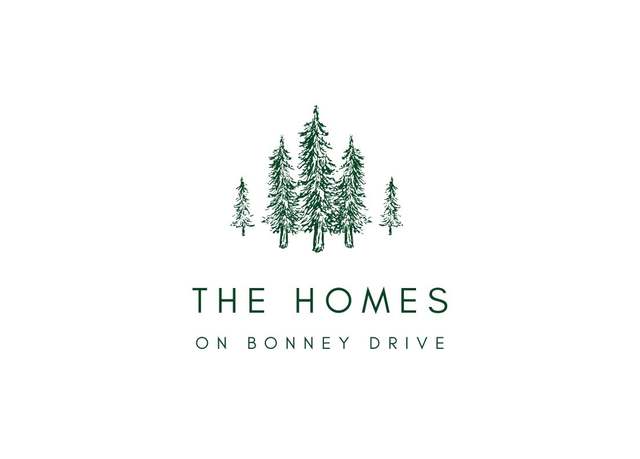 Homes Available Soon Plan, Holliston, MA 01746
Homes Available Soon Plan, Holliston, MA 01746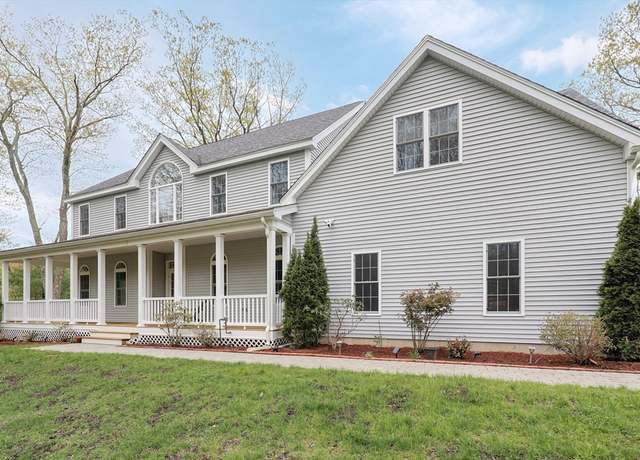 662 Concord St, Holliston, MA 01746
662 Concord St, Holliston, MA 01746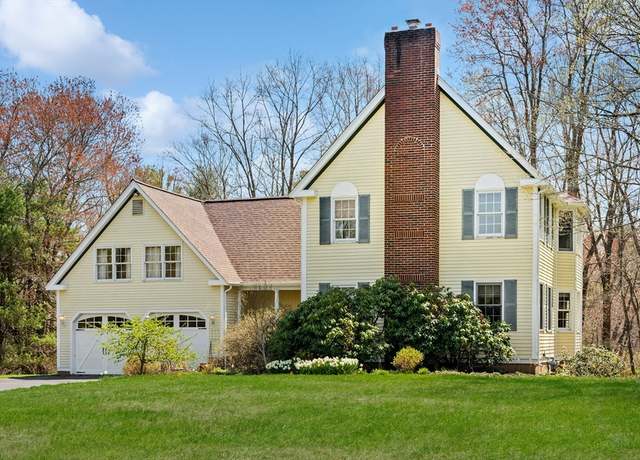 328 Washington St, Holliston, MA 01746
328 Washington St, Holliston, MA 01746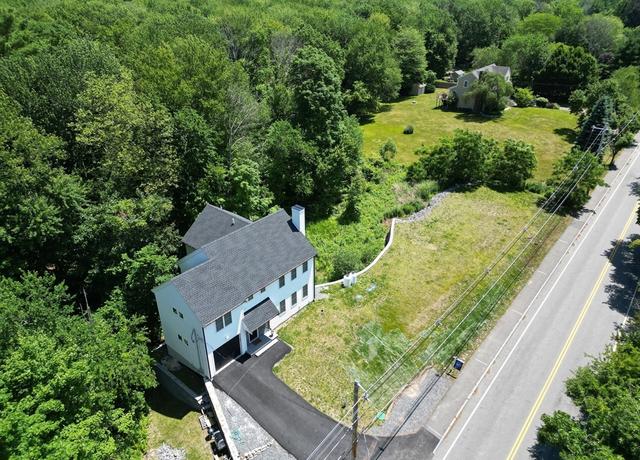 1014 Highland St, Holliston, MA 01746
1014 Highland St, Holliston, MA 01746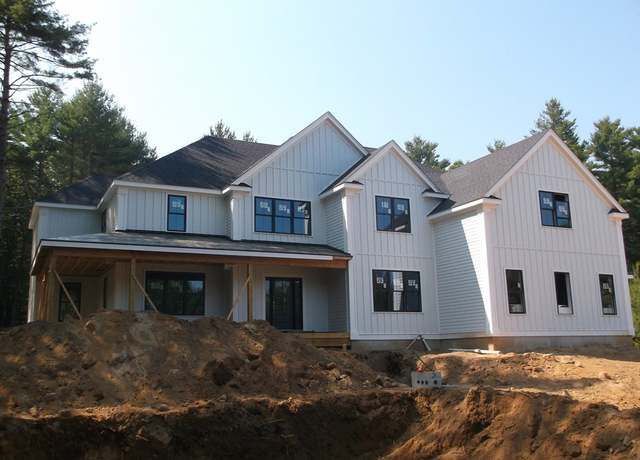 Lot 8 Pond Vw, Holliston, MA 01746
Lot 8 Pond Vw, Holliston, MA 01746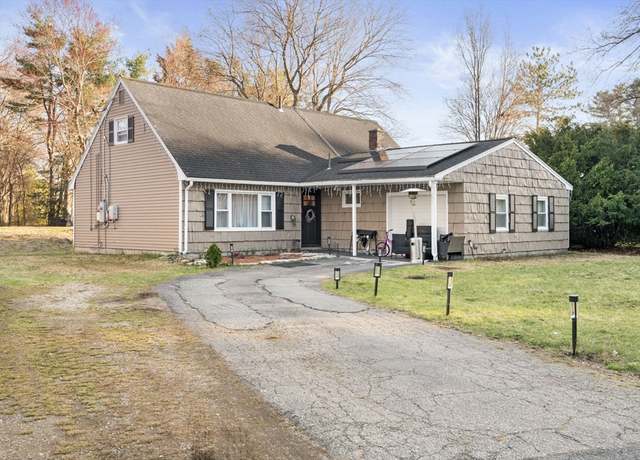 14 Day Rd, Holliston, MA 01746
14 Day Rd, Holliston, MA 01746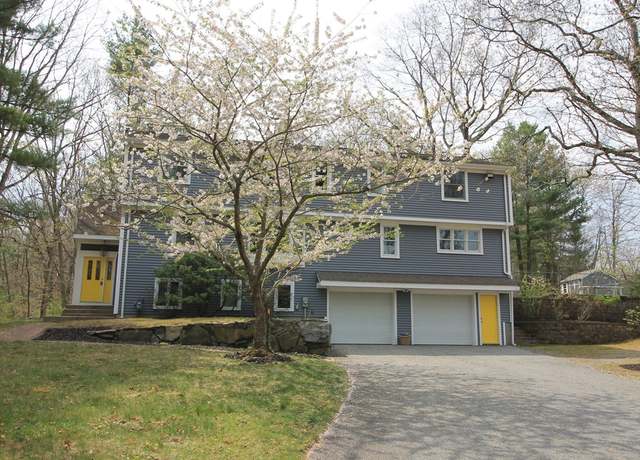 655 Central St, Holliston, MA 01746
655 Central St, Holliston, MA 01746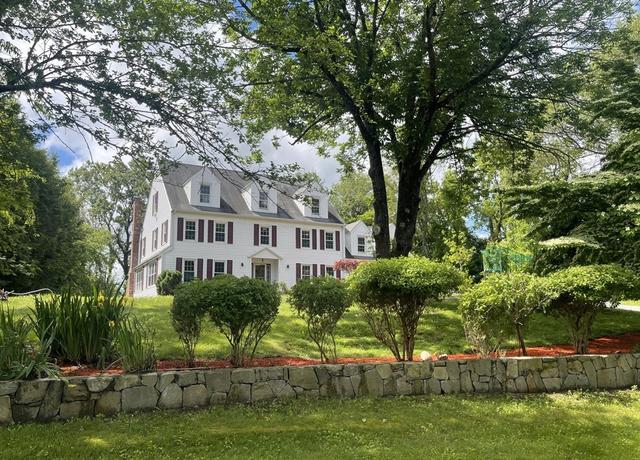 156 Mitchell Rd, Holliston, MA 01746
156 Mitchell Rd, Holliston, MA 01746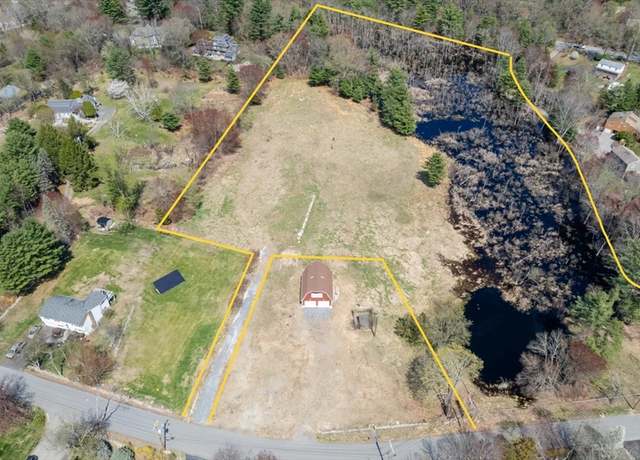 177 North Mill St, Holliston, MA 01746
177 North Mill St, Holliston, MA 01746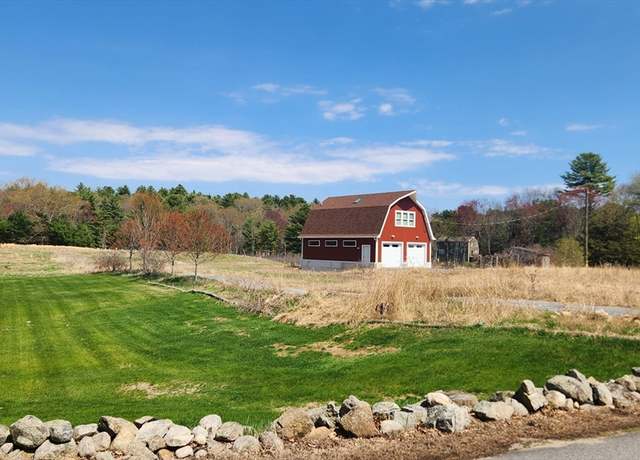 147 North Mill St, Holliston, MA 01746
147 North Mill St, Holliston, MA 01746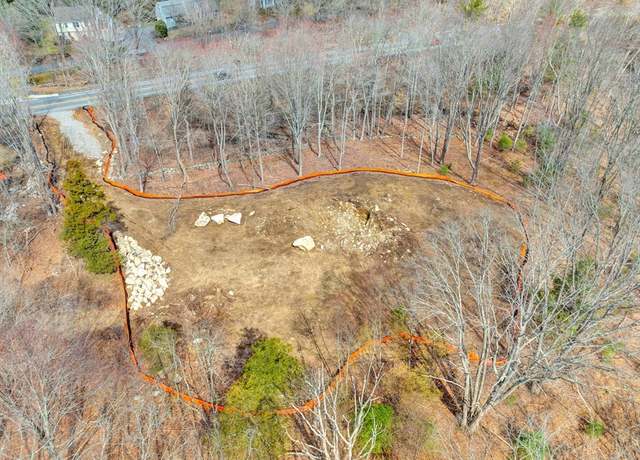 1366 Washington St, Holliston, MA 01746
1366 Washington St, Holliston, MA 01746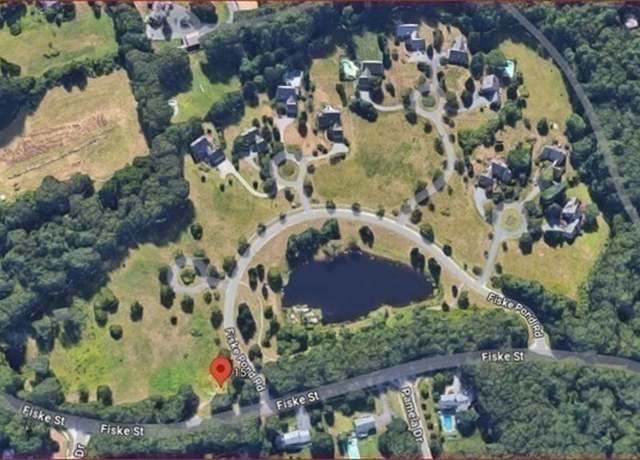 15 Fiske Pond Rd, Holliston, MA 01746
15 Fiske Pond Rd, Holliston, MA 01746

 United States
United States Canada
Canada