$384,900
3 beds2 baths1,553 sq ft
3327 Covelo Ct, Charlotte, NC 28262Cul-de-sac lot • Added privacy • Community clubhouse
Loading...
$650,000
4 beds3.5 baths3,206 sq ft
3700 Radbourne Blvd, Charlotte, NC 282690.38 acre lot • 2 garage spots • Built 1993
$550,000
4 beds2.5 baths2,223 sq ft
9423 Fairmead Dr, Charlotte, NC 28269Unfinished basement • 0.48 acre lot • 2 garage spots
$325,000
3 beds2 baths1,320 sq ft
2043 Mallard Woods Pl, Charlotte, NC 28262One story living • Separate shed • Private backyard
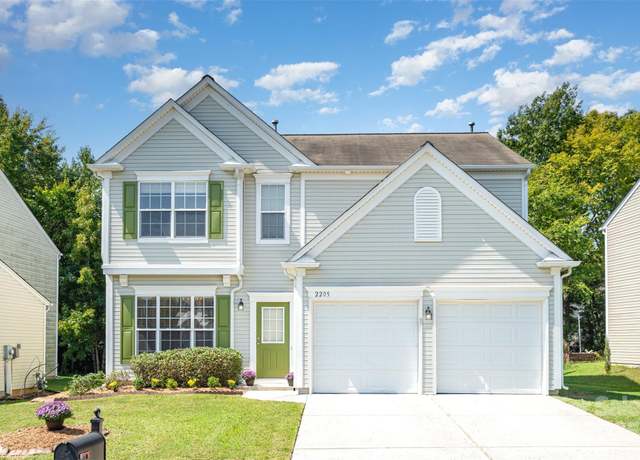 2205 Arbor Vista Dr, Charlotte, NC 28262
2205 Arbor Vista Dr, Charlotte, NC 28262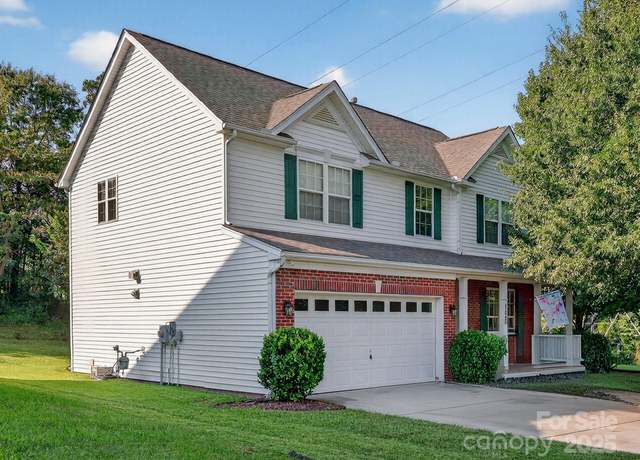 1020 Boxelder Ln, Charlotte, NC 28262
1020 Boxelder Ln, Charlotte, NC 28262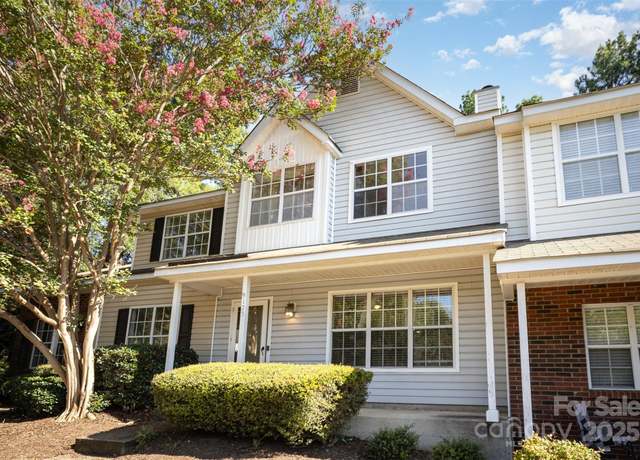 9123 Charminster Ct, Charlotte, NC 28269
9123 Charminster Ct, Charlotte, NC 28269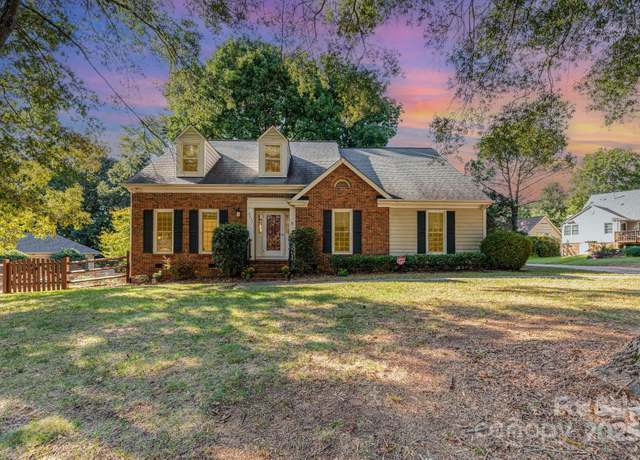 9437 Fairmead Dr, Charlotte, NC 28269
9437 Fairmead Dr, Charlotte, NC 28269 9466 Senator Royall Dr, Charlotte, NC 28262
9466 Senator Royall Dr, Charlotte, NC 28262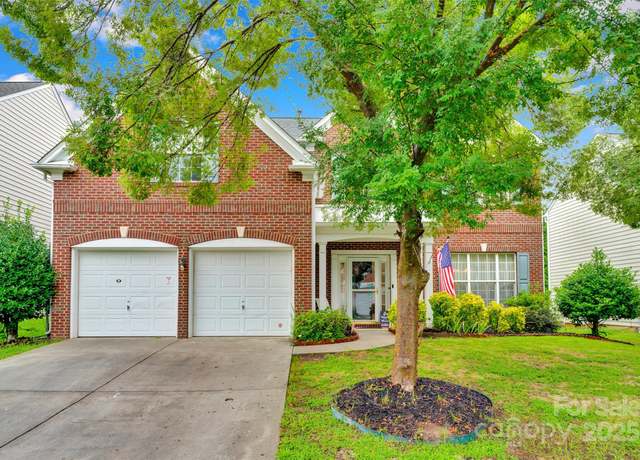 2014 Arbor Crest Ct, Charlotte, NC 28262
2014 Arbor Crest Ct, Charlotte, NC 28262 8578 Carolina Lily Ln, Charlotte, NC 28262
8578 Carolina Lily Ln, Charlotte, NC 28262 8714 Appledale Dr, Charlotte, NC 28262
8714 Appledale Dr, Charlotte, NC 28262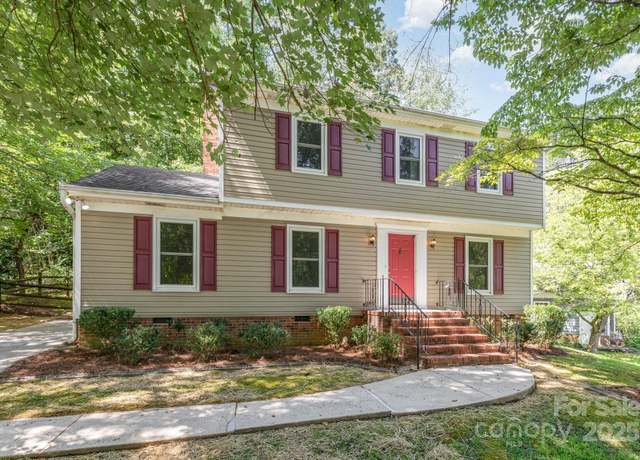 3031 Heathcroft Ct, Charlotte, NC 28269
3031 Heathcroft Ct, Charlotte, NC 28269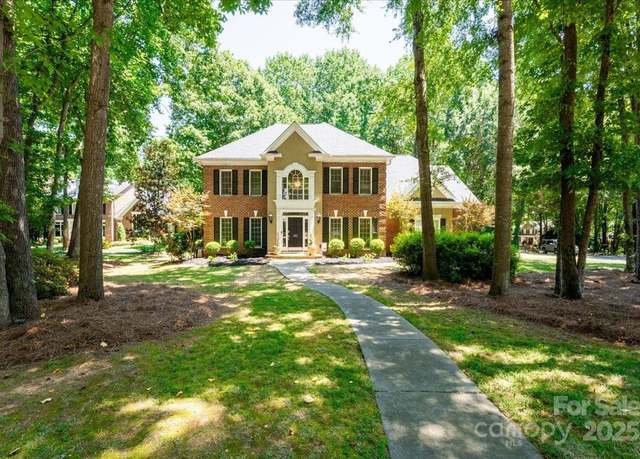 3602 Newchurch Cir, Charlotte, NC 28269
3602 Newchurch Cir, Charlotte, NC 28269 1043 Boxelder Ln, Charlotte, NC 28262
1043 Boxelder Ln, Charlotte, NC 28262Loading...
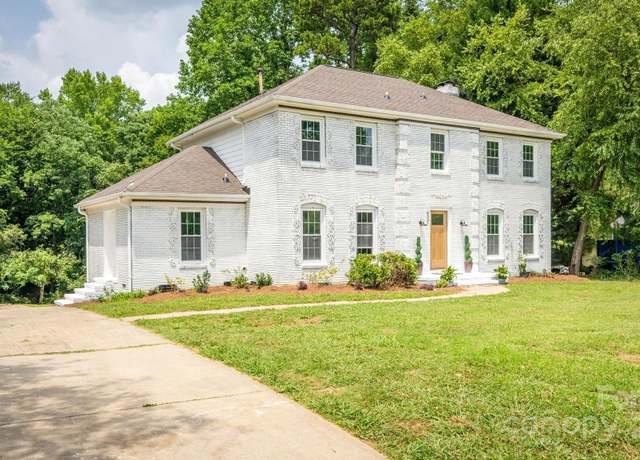 8337 Norcroft Dr, Charlotte, NC 28269
8337 Norcroft Dr, Charlotte, NC 28269 9448 Senator Royall Dr, Charlotte, NC 28262
9448 Senator Royall Dr, Charlotte, NC 28262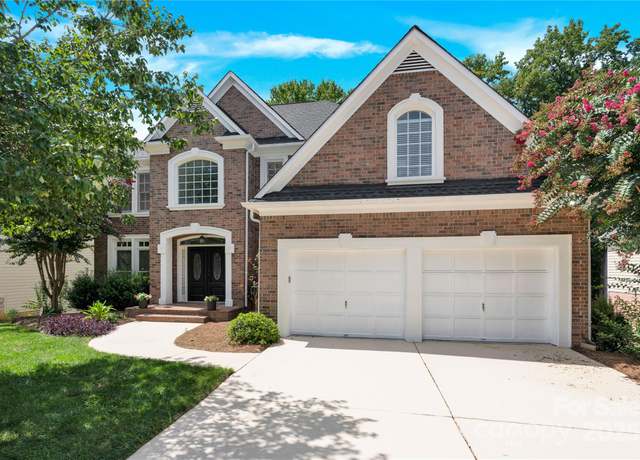 11201 Tavernay Pkwy E #8, Charlotte, NC 28262
11201 Tavernay Pkwy E #8, Charlotte, NC 28262 2010 Mallard Woods Pl, Charlotte, NC 28262
2010 Mallard Woods Pl, Charlotte, NC 28262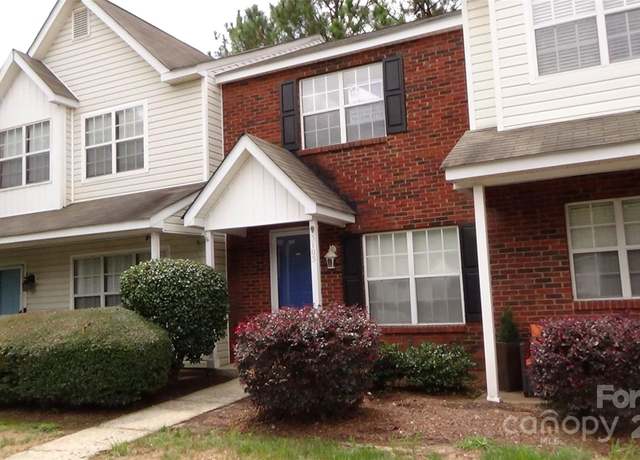 3105 Brockhampton Ct, Charlotte, NC 28269
3105 Brockhampton Ct, Charlotte, NC 28269 9462 Senator Royall Dr, Charlotte, NC 28262
9462 Senator Royall Dr, Charlotte, NC 28262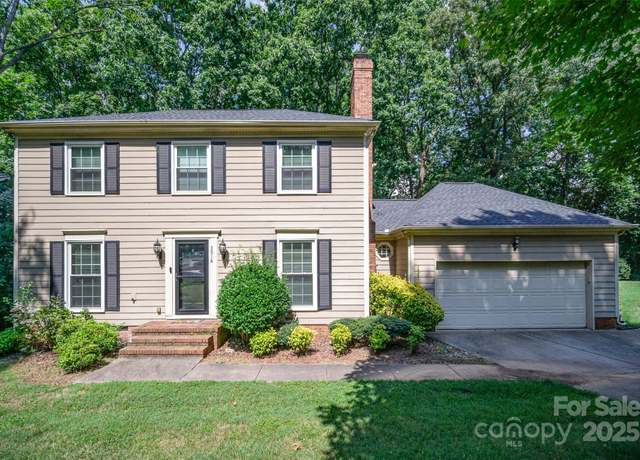 3016 Heathcroft Ct, Charlotte, NC 28269
3016 Heathcroft Ct, Charlotte, NC 28269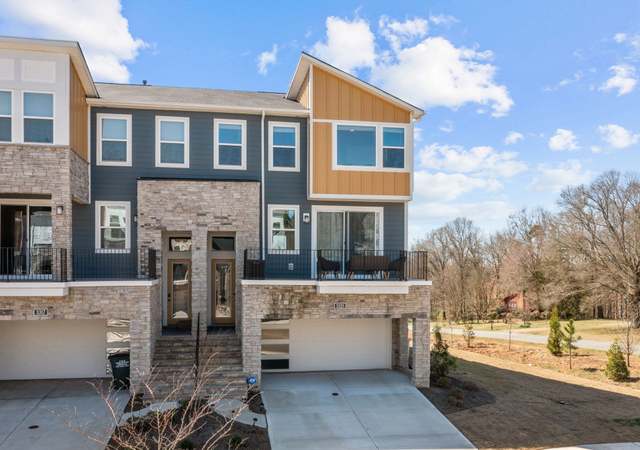 3321 Treble Ct, Charlotte, NC 28262
3321 Treble Ct, Charlotte, NC 28262 9440 Senator Royall Dr, Charlotte, NC 28262
9440 Senator Royall Dr, Charlotte, NC 28262 9444 Senator Royall Dr, Charlotte, NC 28262
9444 Senator Royall Dr, Charlotte, NC 28262 9452 Senator Royall Dr, Charlotte, NC 28262
9452 Senator Royall Dr, Charlotte, NC 28262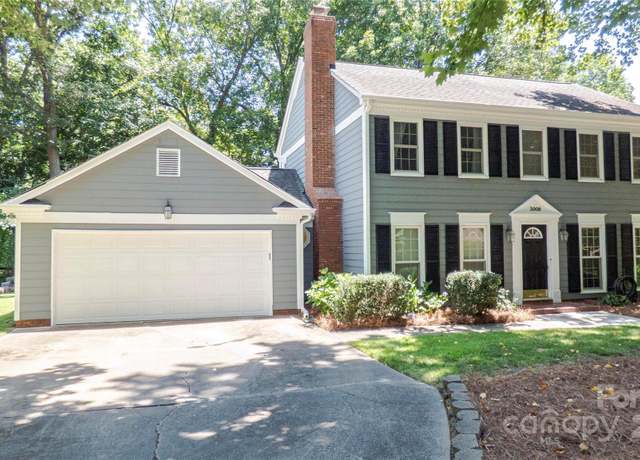 3008 Heathcroft Ct, Charlotte, NC 28269
3008 Heathcroft Ct, Charlotte, NC 28269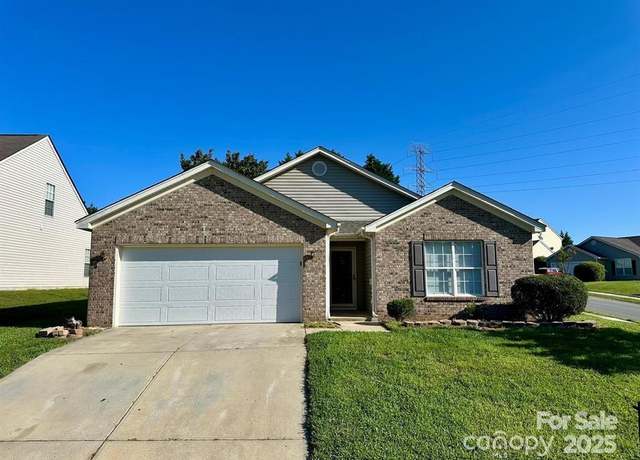 8551 Appledale Dr, Charlotte, NC 28262
8551 Appledale Dr, Charlotte, NC 28262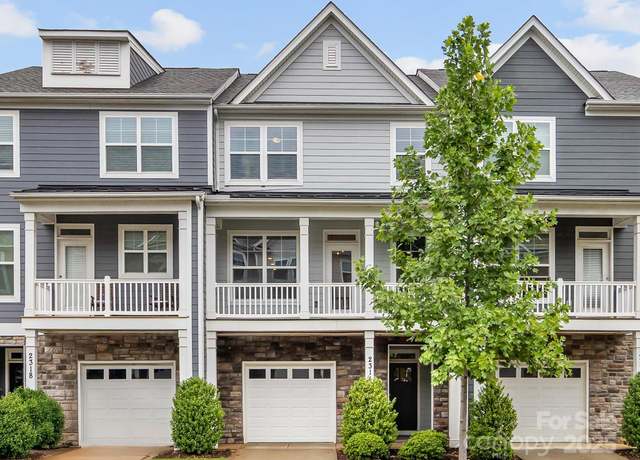 2314 Creekmere Ln, Charlotte, NC 28262
2314 Creekmere Ln, Charlotte, NC 28262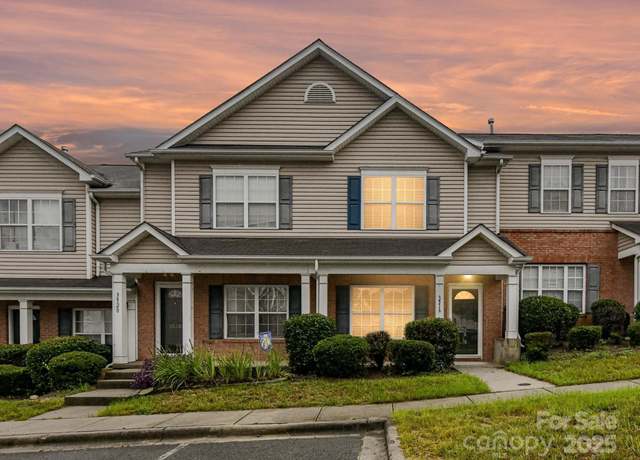 3516 Calpella Ct, Charlotte, NC 28262
3516 Calpella Ct, Charlotte, NC 28262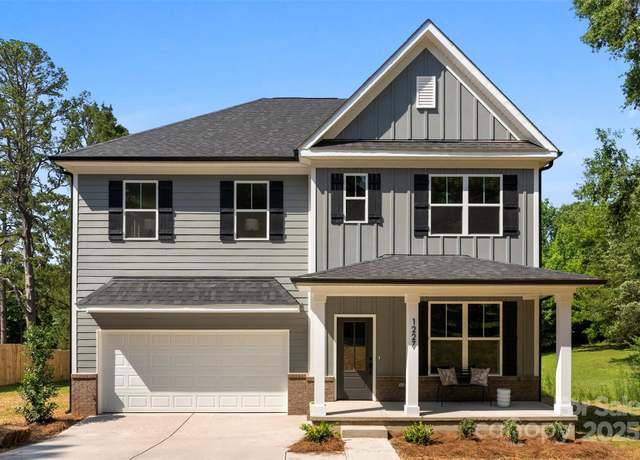 1227 Breezewood Dr, Charlotte, NC 28262
1227 Breezewood Dr, Charlotte, NC 28262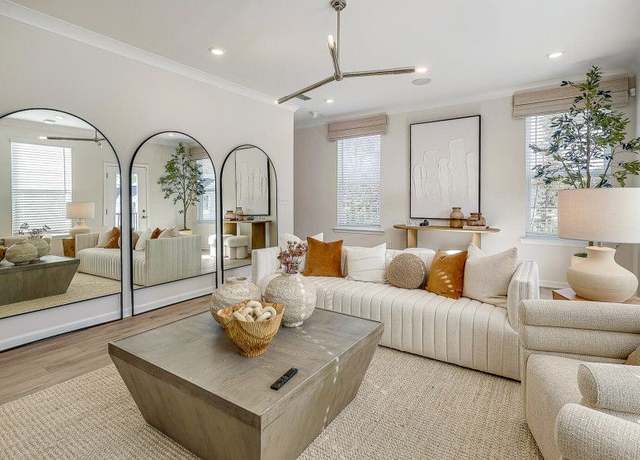 5007 Rill Ct, Charlotte, NC 28262
5007 Rill Ct, Charlotte, NC 28262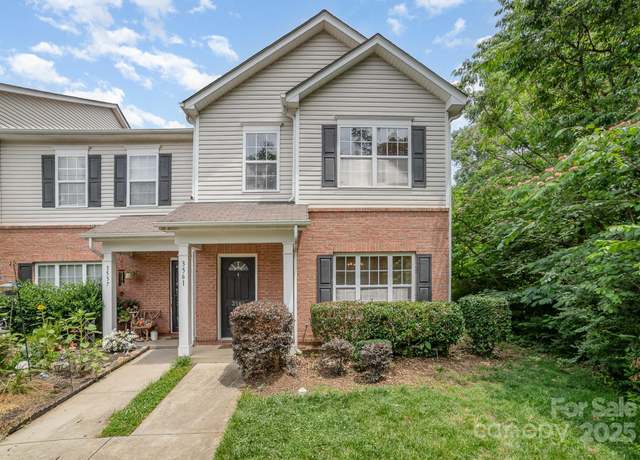 3561 Calpella Ct, Charlotte, NC 28262
3561 Calpella Ct, Charlotte, NC 28262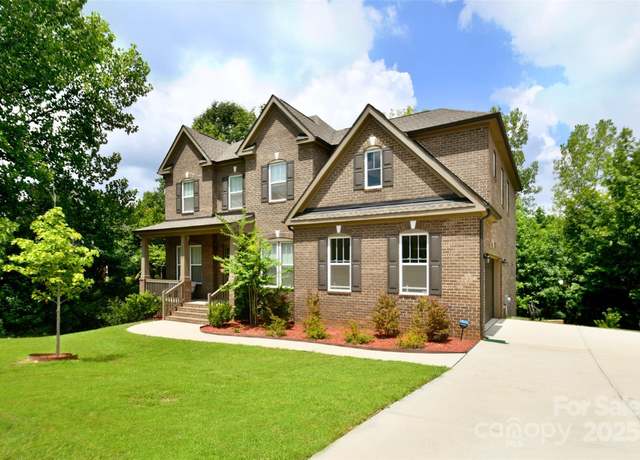 1310 Bershire Ln, Charlotte, NC 28262
1310 Bershire Ln, Charlotte, NC 28262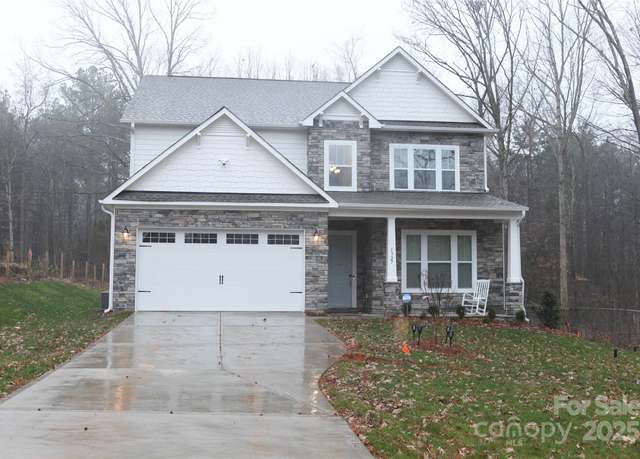 1727 Grace Ln, Charlotte, NC 28262
1727 Grace Ln, Charlotte, NC 28262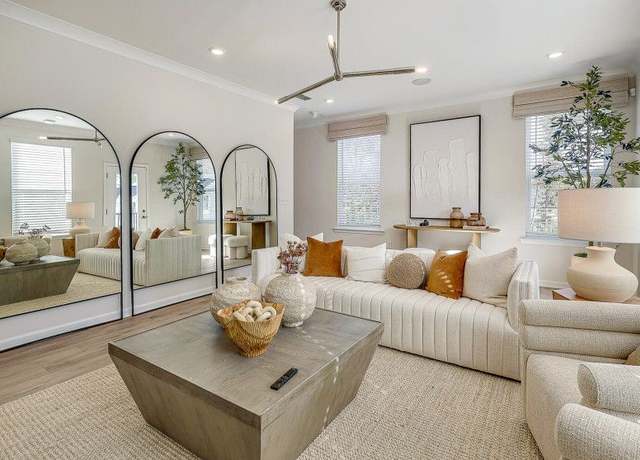 5004 Rill Ct, Charlotte, NC 28262
5004 Rill Ct, Charlotte, NC 28262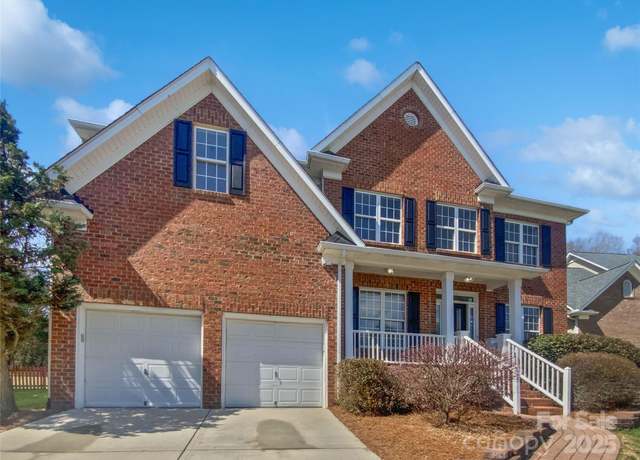 11023 Alnwick Ct, Charlotte, NC 28262
11023 Alnwick Ct, Charlotte, NC 28262 4113 Galloway Park Dr, Charlotte, NC 28262
4113 Galloway Park Dr, Charlotte, NC 28262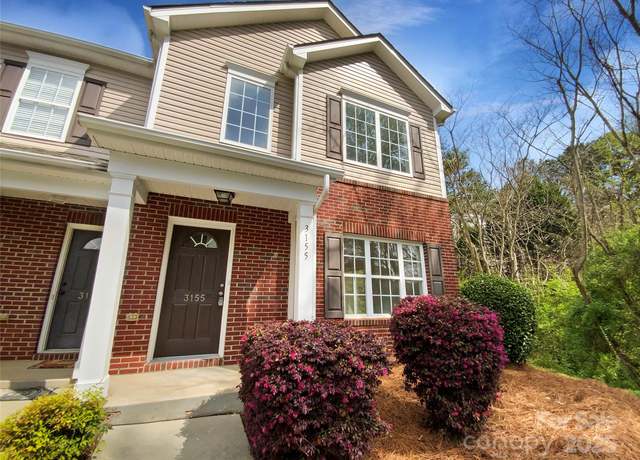 3155 Golden Dale Ln, Charlotte, NC 28262
3155 Golden Dale Ln, Charlotte, NC 28262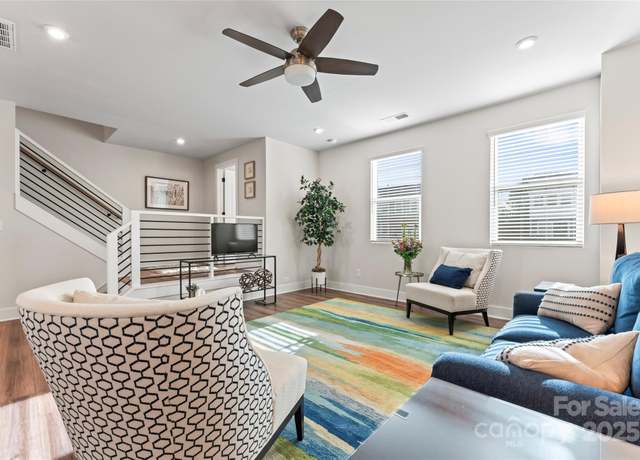 1645 Unison Dr, Charlotte, NC 28262
1645 Unison Dr, Charlotte, NC 28262Viewing page 1 of 2 (Download All)

Based on information submitted to the MLS GRID as of Tue Sep 23 2025. All data is obtained from various sources and may not have been verified by broker or MLS GRID. Supplied Open House Information is subject to change without notice. All information should be independently reviewed and verified for accuracy. Properties may or may not be listed by the office/agent presenting the information.
More to explore in Mallard Creek, NC
- Featured
- Price
- Bedroom
Popular Markets in North Carolina
- Charlotte homes for sale$433,674
- Raleigh homes for sale$449,990
- Cary homes for sale$590,000
- Durham homes for sale$425,000
- Asheville homes for sale$560,000
- Greensboro homes for sale$322,450

















 United States
United States Canada
Canada