More to explore in Allison Park El School, PA
- Featured
- Price
- Bedroom
Popular Markets in Pennsylvania
- Philadelphia homes for sale$299,000
- Pittsburgh homes for sale$277,700
- West Chester homes for sale$677,450
- Lancaster homes for sale$299,900
- Allentown homes for sale$300,000
- Media homes for sale$662,500
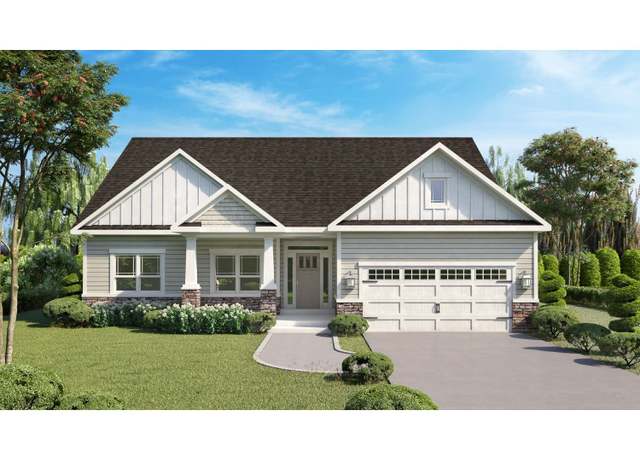 Purcell Plan, Washington, PA 15301
Purcell Plan, Washington, PA 15301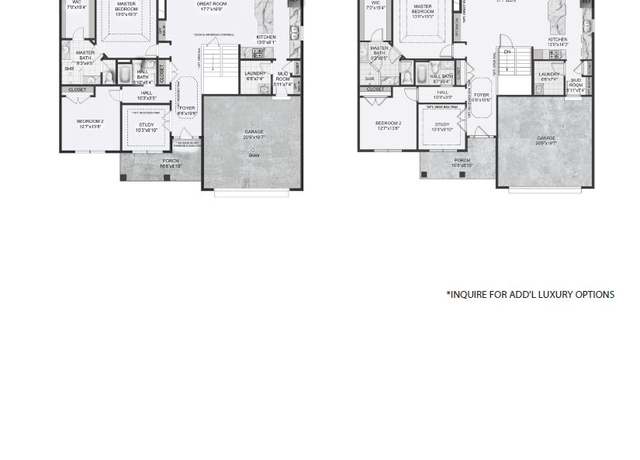 Purcell Plan, Washington, PA 15301
Purcell Plan, Washington, PA 15301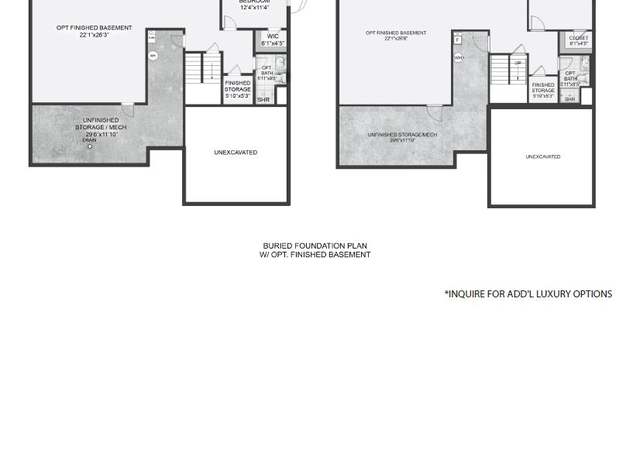 Purcell Plan, Washington, PA 15301
Purcell Plan, Washington, PA 15301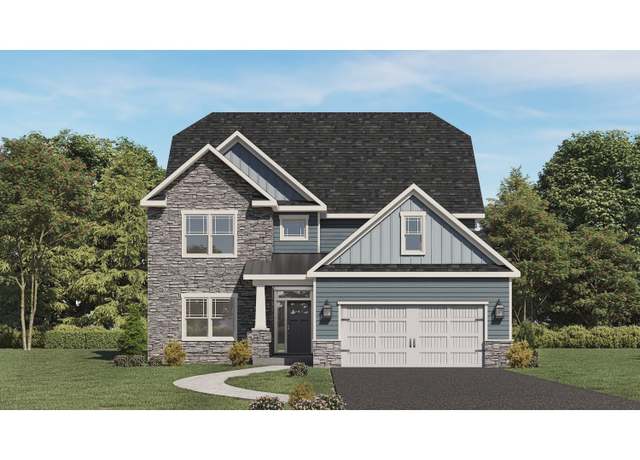 Clayton Plan, Washington, PA 15301
Clayton Plan, Washington, PA 15301 Clayton Plan, Washington, PA 15301
Clayton Plan, Washington, PA 15301 Clayton Plan, Washington, PA 15301
Clayton Plan, Washington, PA 15301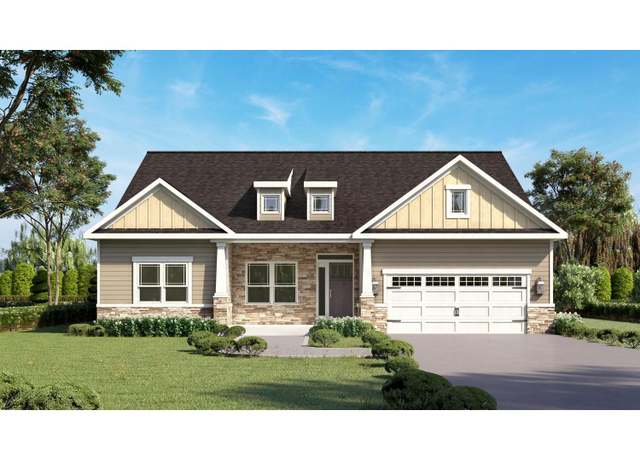 Victoria Plan, Washington, PA 15301
Victoria Plan, Washington, PA 15301 Victoria Plan, Washington, PA 15301
Victoria Plan, Washington, PA 15301 Victoria Plan, Washington, PA 15301
Victoria Plan, Washington, PA 15301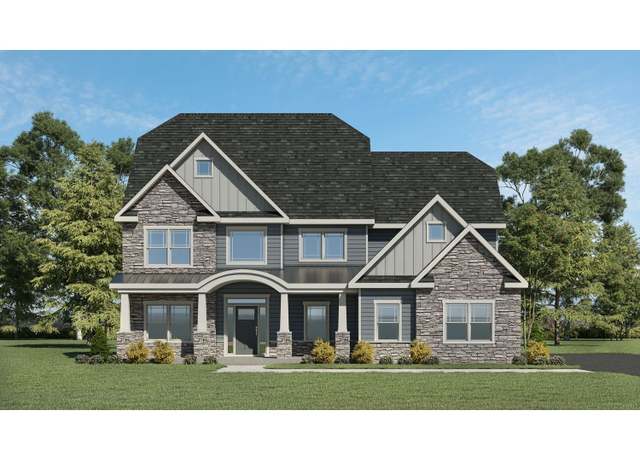 Aberlour Plan, Washington, PA 15301
Aberlour Plan, Washington, PA 15301 Aberlour Plan, Washington, PA 15301
Aberlour Plan, Washington, PA 15301 Aberlour Plan, Washington, PA 15301
Aberlour Plan, Washington, PA 15301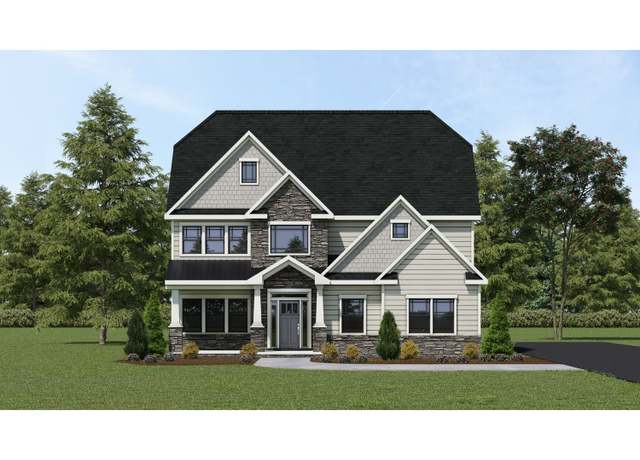 Balvenie Plan, Washington, PA 15301
Balvenie Plan, Washington, PA 15301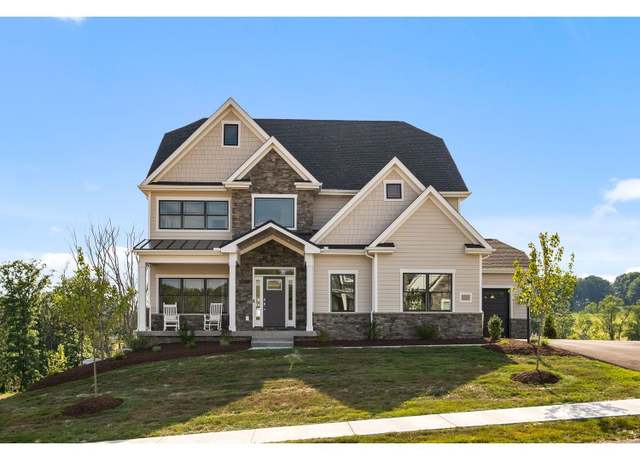 Balvenie Plan, Washington, PA 15301
Balvenie Plan, Washington, PA 15301 Balvenie Plan, Washington, PA 15301
Balvenie Plan, Washington, PA 15301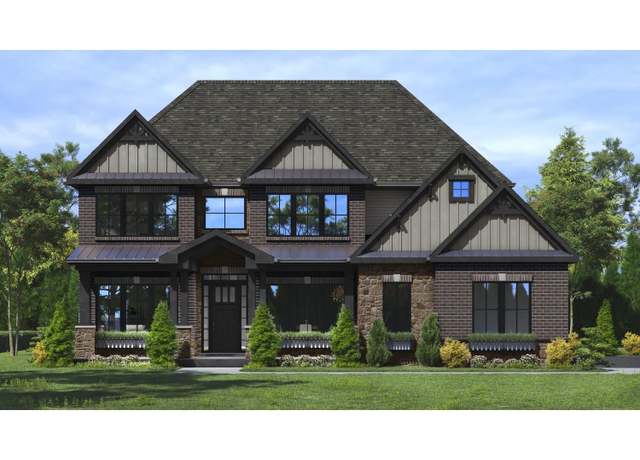 Bowmore Plan, Washington, PA 15301
Bowmore Plan, Washington, PA 15301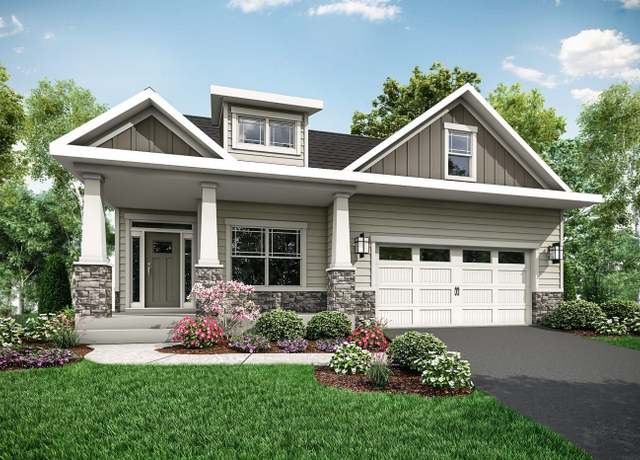 Petersburg Plan, Washington, PA 15301
Petersburg Plan, Washington, PA 15301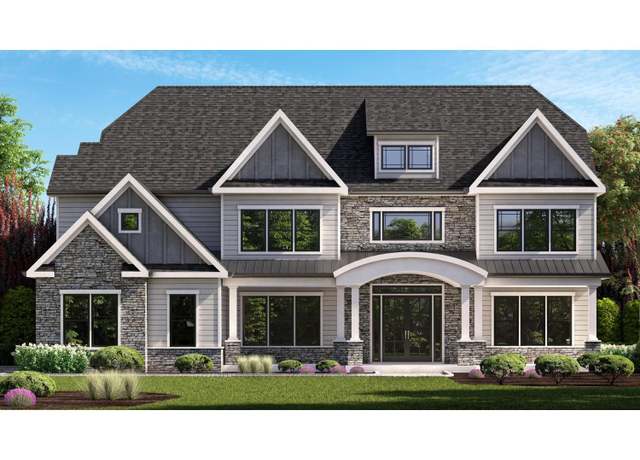 Rosebank Plan, Washington, PA 15301
Rosebank Plan, Washington, PA 15301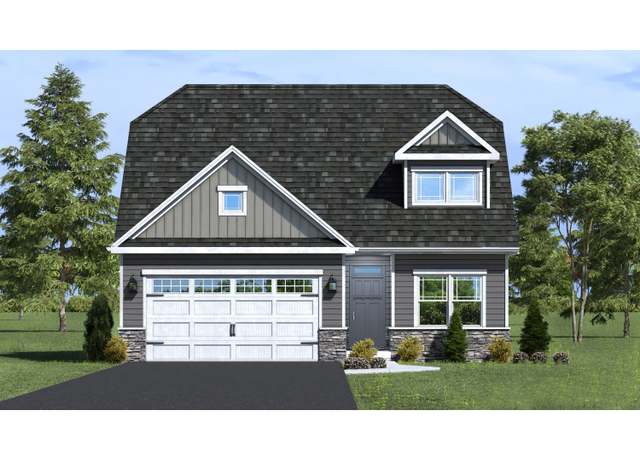 Windsor Plan, Washington, PA 15301
Windsor Plan, Washington, PA 15301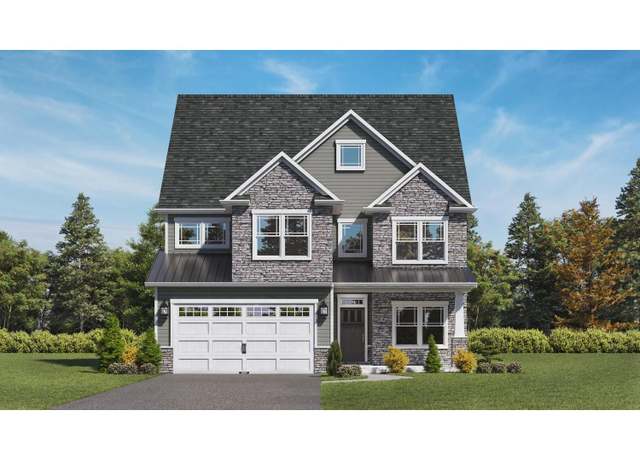 Caspian Plan, Washington, PA 15301
Caspian Plan, Washington, PA 15301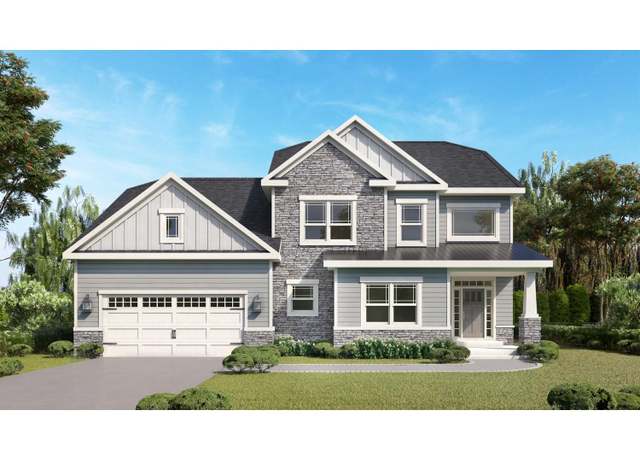 Monteverdi Plan, Washington, PA 15301
Monteverdi Plan, Washington, PA 15301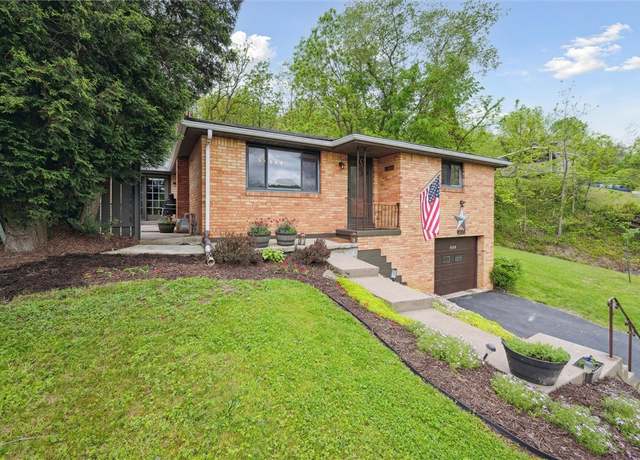 233 Valley Rd, Chartiers, PA 15317
233 Valley Rd, Chartiers, PA 15317 550 Mcclane Farm Rd, Chartiers, PA 15301
550 Mcclane Farm Rd, Chartiers, PA 15301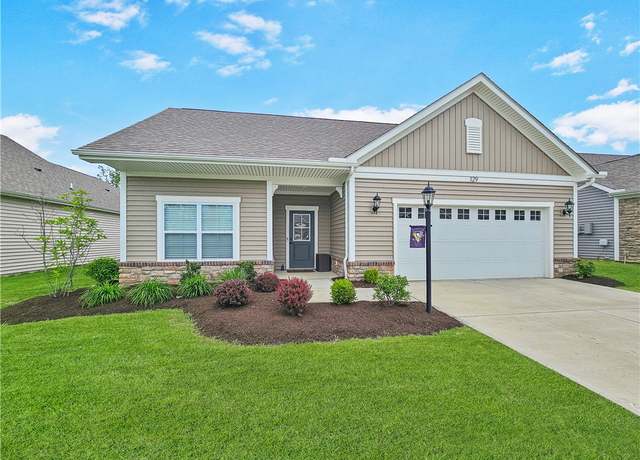 129 Bay Ct, Chartiers, PA 15301
129 Bay Ct, Chartiers, PA 15301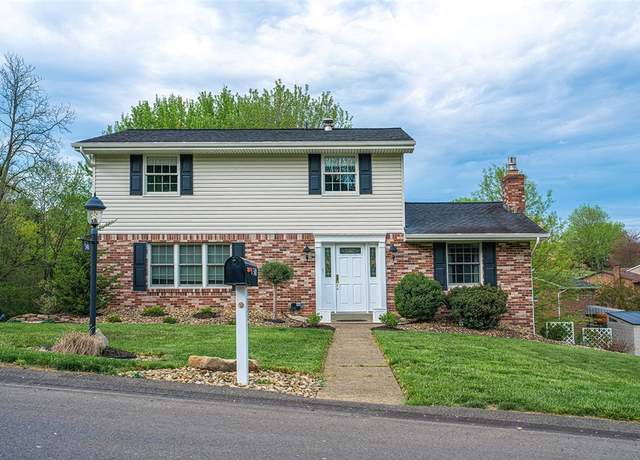 540 Hickory Ln, Chartiers, PA 15342
540 Hickory Ln, Chartiers, PA 15342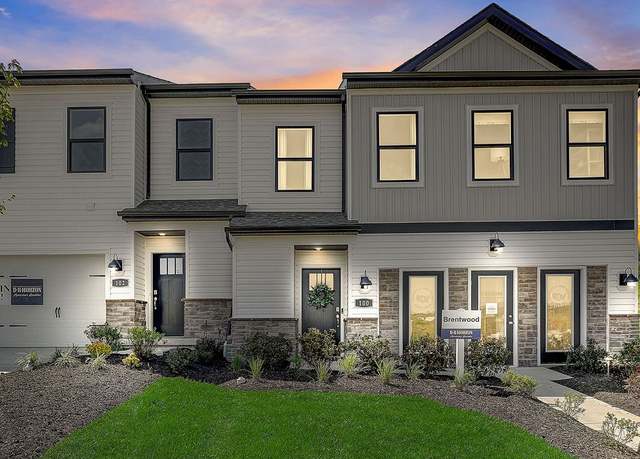 Brentwood Plan, Washington, PA 15301
Brentwood Plan, Washington, PA 15301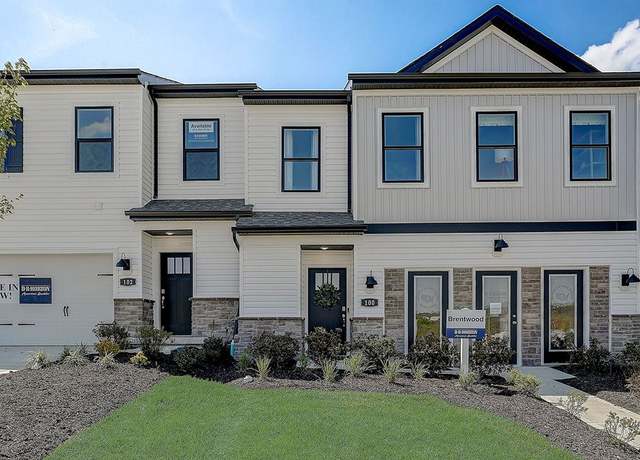 101 Delmonica Dr, Washington, PA 15301
101 Delmonica Dr, Washington, PA 15301 107 Delmonica Dr, Washington, PA 15301
107 Delmonica Dr, Washington, PA 15301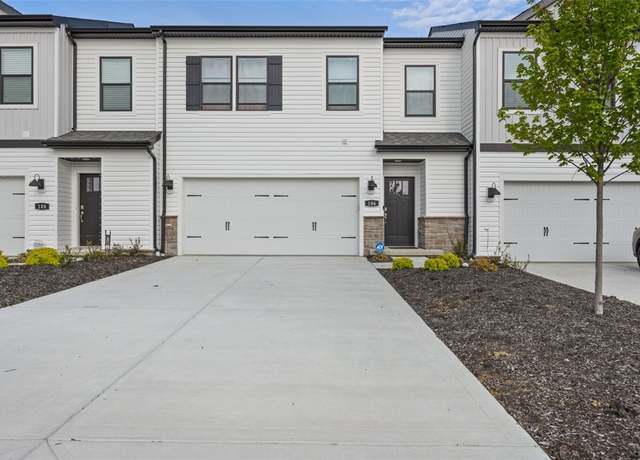 106 Delmonica Dr, Chartiers, PA 15301
106 Delmonica Dr, Chartiers, PA 15301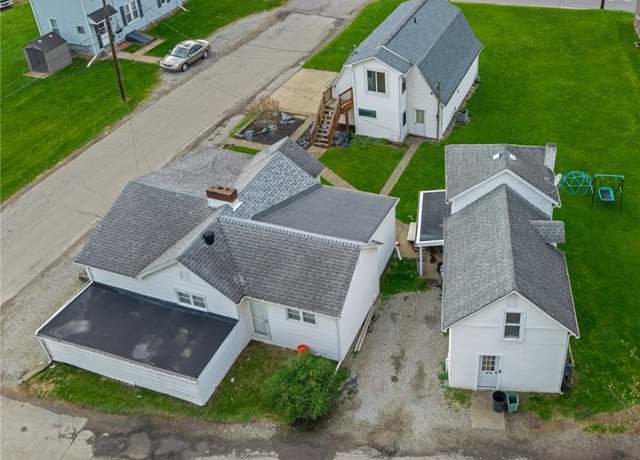 54 50 Pike, Chartiers, PA 15347
54 50 Pike, Chartiers, PA 15347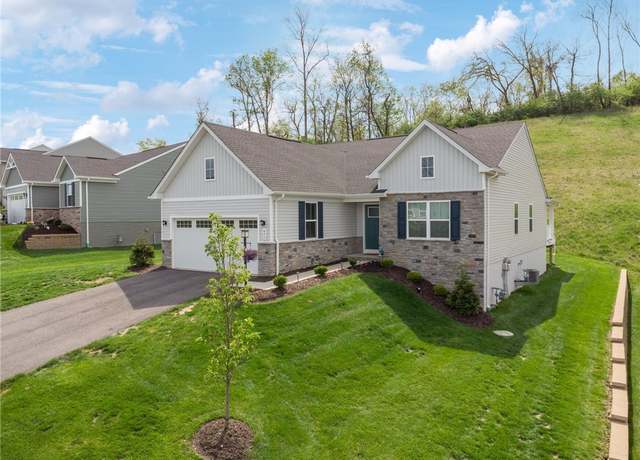 406 Spruce Ln, Chartiers, PA 15342
406 Spruce Ln, Chartiers, PA 15342 1005 Man O War Ct, Chartiers, PA 15301
1005 Man O War Ct, Chartiers, PA 15301 149 Piatt Estates Dr, Chartiers, PA 15301
149 Piatt Estates Dr, Chartiers, PA 15301 248 E Pike St, Houston, PA 15342
248 E Pike St, Houston, PA 15342 153 Piatt Estates Dr, Chartiers, PA 15301
153 Piatt Estates Dr, Chartiers, PA 15301 130 N Main St, Houston, PA 15342
130 N Main St, Houston, PA 15342 832 Regent St, Houston, PA 15342
832 Regent St, Houston, PA 15342 430 1/2 Glass Aly, Chartiers, PA 15342
430 1/2 Glass Aly, Chartiers, PA 15342 1016 Man O'war Ct, Chartiers, PA 15301
1016 Man O'war Ct, Chartiers, PA 15301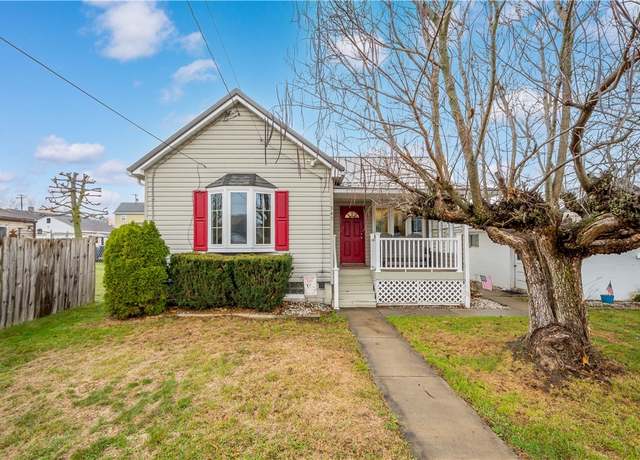 345 Hallam Ave, Chartiers, PA 15347
345 Hallam Ave, Chartiers, PA 15347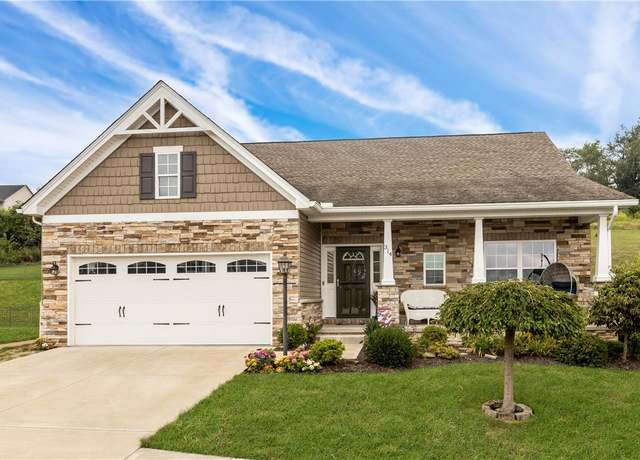 314 Garden Ct, Chartiers, PA 15301
314 Garden Ct, Chartiers, PA 15301 400 Ryan Ln, Chartiers, PA 15301
400 Ryan Ln, Chartiers, PA 15301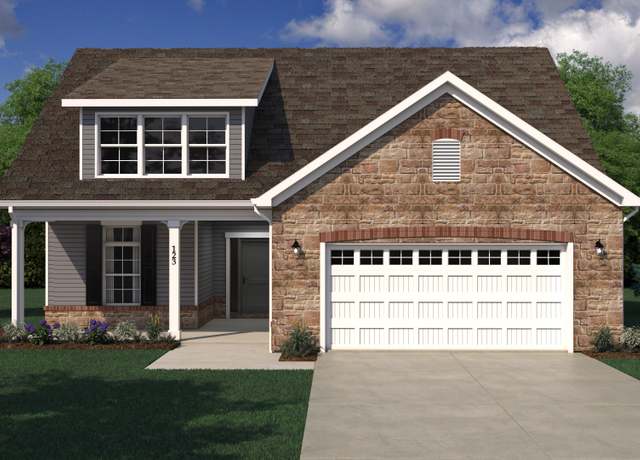 2008 Sabino Dr, Washington, PA 15301
2008 Sabino Dr, Washington, PA 15301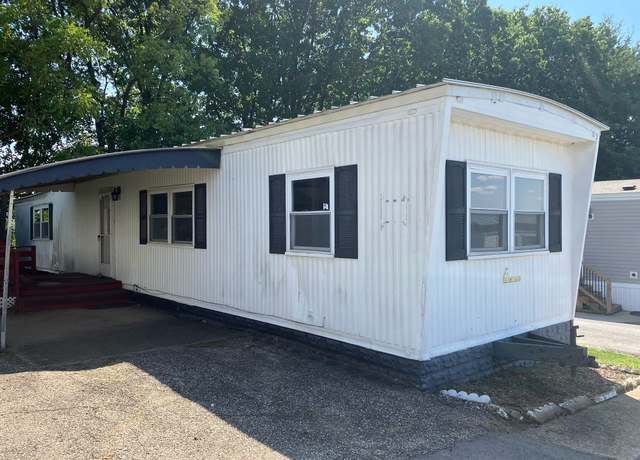 826 Vista Rd Unit VI826, Washington, PA 15301
826 Vista Rd Unit VI826, Washington, PA 15301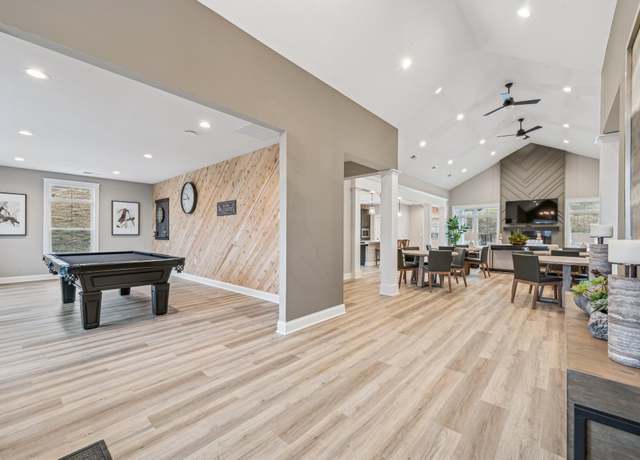 Salerno Plan, Washington, PA 15301
Salerno Plan, Washington, PA 15301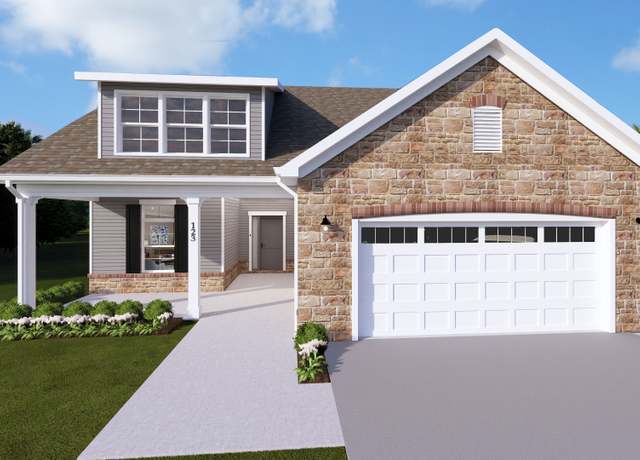 Torino Plan, Washington, PA 15301
Torino Plan, Washington, PA 15301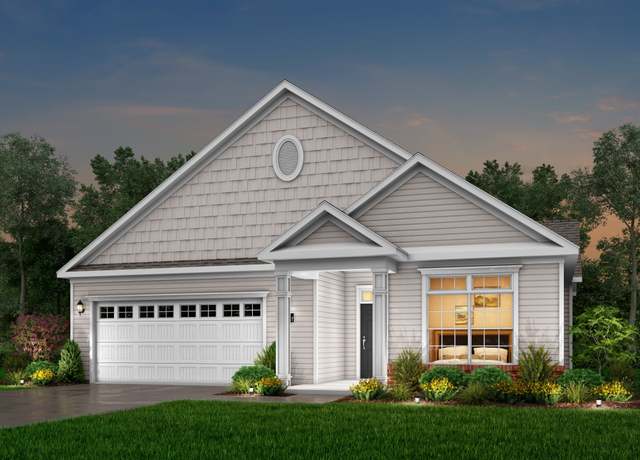 Milano Plan, Washington, PA 15301
Milano Plan, Washington, PA 15301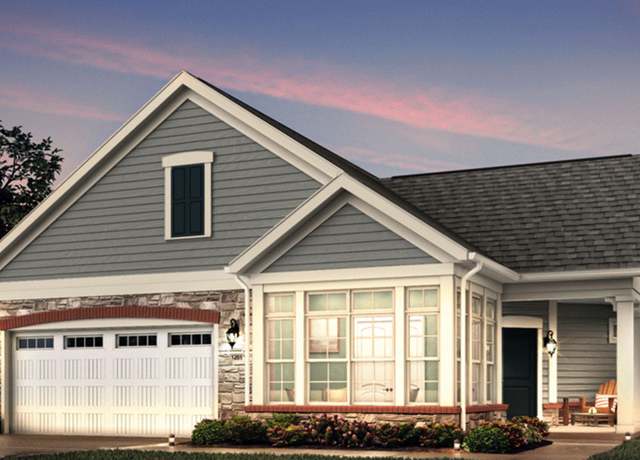 Promenade Plan, Washington, PA 15301
Promenade Plan, Washington, PA 15301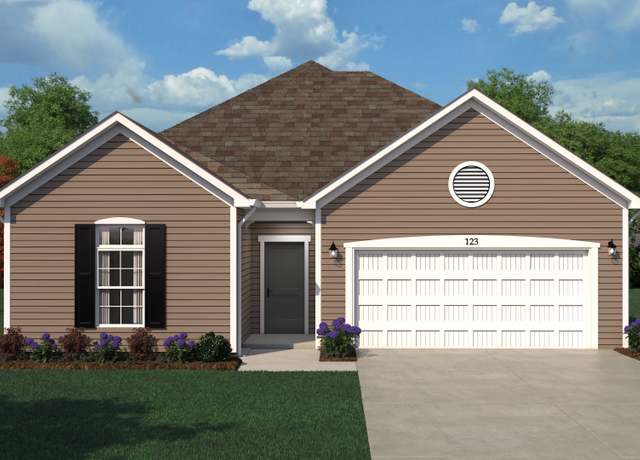 Capri Plan, Washington, PA 15301
Capri Plan, Washington, PA 15301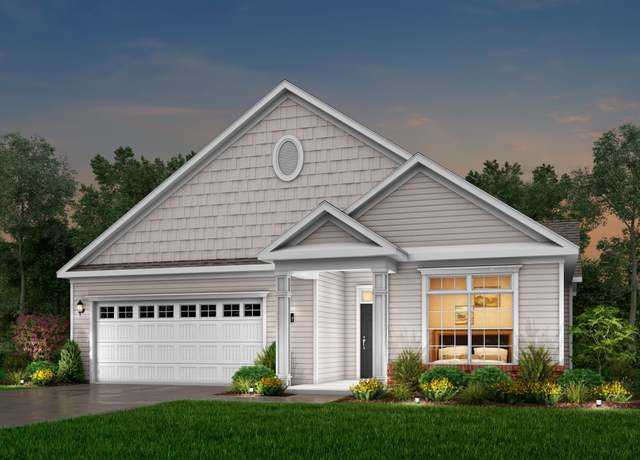 Portico Plan, Washington, PA 15301
Portico Plan, Washington, PA 15301 XX N Shady Ave, Chartiers, PA 15342
XX N Shady Ave, Chartiers, PA 15342

 United States
United States Canada
Canada