$320,000
5 beds2.5 baths2,682 sq ft
2128 Spring Mills Rd, Mesquite, TX 75181Bay window • Cozy fireplace • Kitchen island
$289,999
4 beds2 baths2,077 sq ft
1428 Nimitz Way, Mesquite, TX 75181Brand new roof • Custom built-ins • New fence
Loading...
$268,500
3 beds2 baths1,486 sq ft
2508 Pioneer Bluffs Rd, Balch Springs, TX 75181Separate garden tub • Ensuite bath • Ss appliances
$299,000
3 beds2 baths1,565 sq ft
1022 Fairview Ct, Mesquite, TX 75181Quartz countertops • Cul-de-sac • Large window
$375,000
4 beds2 baths2,005 sq ft
2668 Pioneer Bluffs Rd, Balch Springs, TX 75181Patio doors • Security system • Surround sound ready
 815 Valleycreek Rd, Mesquite, TX 75181
815 Valleycreek Rd, Mesquite, TX 75181 2028 Twisted Tree Ln, Mesquite, TX 75181
2028 Twisted Tree Ln, Mesquite, TX 75181 1825 Acorn Creek Cir, Mesquite, TX 75181
1825 Acorn Creek Cir, Mesquite, TX 75181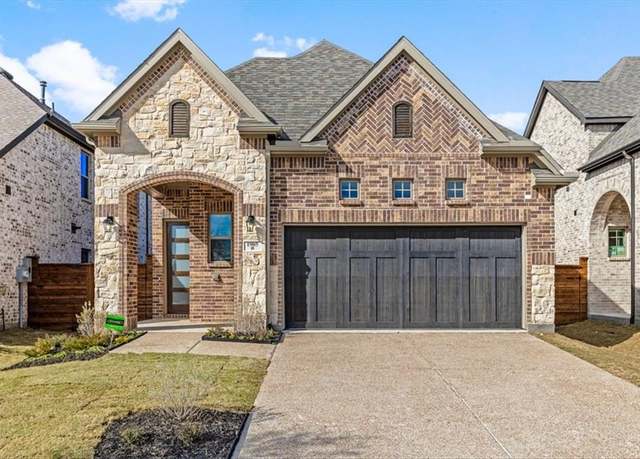 1913 Hazel Lily, Mesquite, TX 75181
1913 Hazel Lily, Mesquite, TX 75181 1429 Junction Run, Mesquite, TX 75181
1429 Junction Run, Mesquite, TX 75181 1816 Morning Mist Way, Mesquite, TX 75181
1816 Morning Mist Way, Mesquite, TX 75181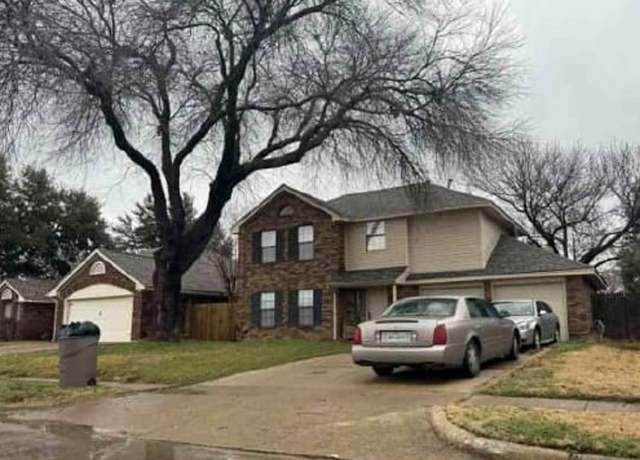 904 Bridgewater Ln, Mesquite, TX 75181
904 Bridgewater Ln, Mesquite, TX 75181 2205 Hazel Lily Run, Mesquite, TX 75181
2205 Hazel Lily Run, Mesquite, TX 75181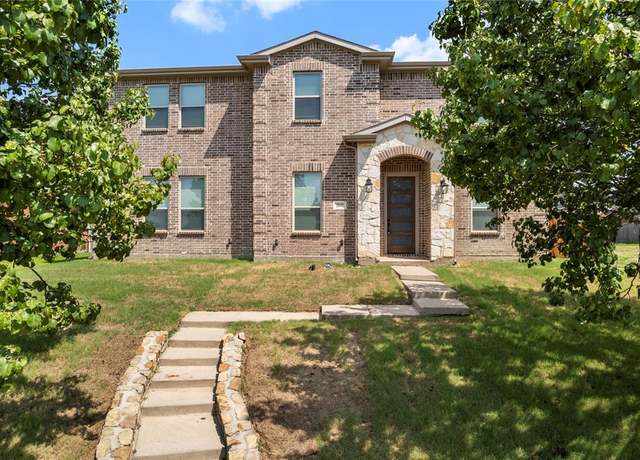 2800 Kerrville Dr, Mesquite, TX 75181
2800 Kerrville Dr, Mesquite, TX 75181 1817 Cedarbriar Dr, Mesquite, TX 75181
1817 Cedarbriar Dr, Mesquite, TX 75181 1917 Sapphire Run, Mesquite, TX 75181
1917 Sapphire Run, Mesquite, TX 75181Loading...
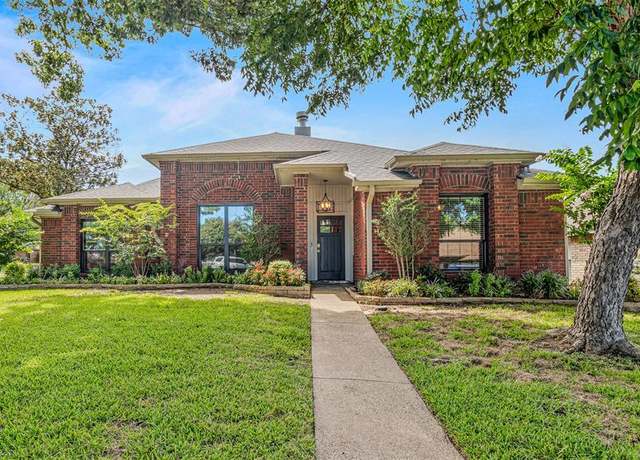 1802 Grayson Ave, Mesquite, TX 75181
1802 Grayson Ave, Mesquite, TX 75181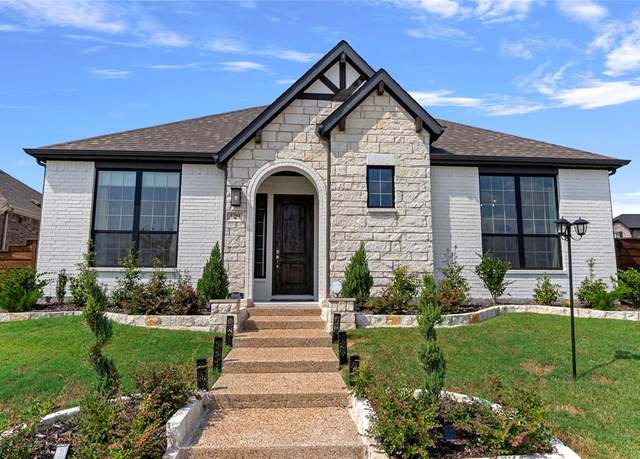 1701 Morning Mist Way, Mesquite, TX 75181
1701 Morning Mist Way, Mesquite, TX 75181 2037 Diamond Cv, Mesquite, TX 75181
2037 Diamond Cv, Mesquite, TX 75181 2040 Diamond Cv, Mesquite, TX 75181
2040 Diamond Cv, Mesquite, TX 75181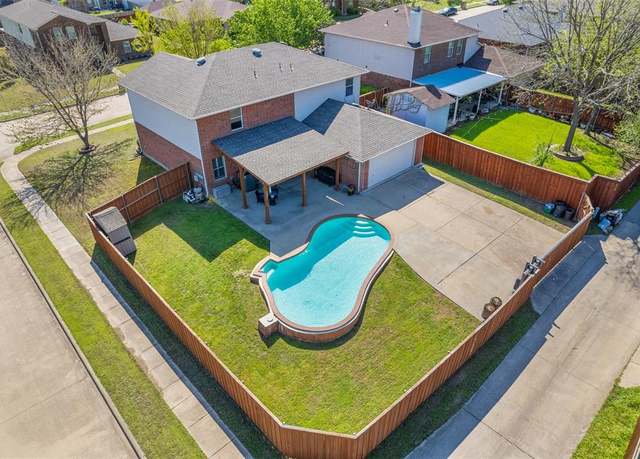 2501 Comfort Dr, Mesquite, TX 75181
2501 Comfort Dr, Mesquite, TX 75181 2036 Diamond Cv, Mesquite, TX 75181
2036 Diamond Cv, Mesquite, TX 75181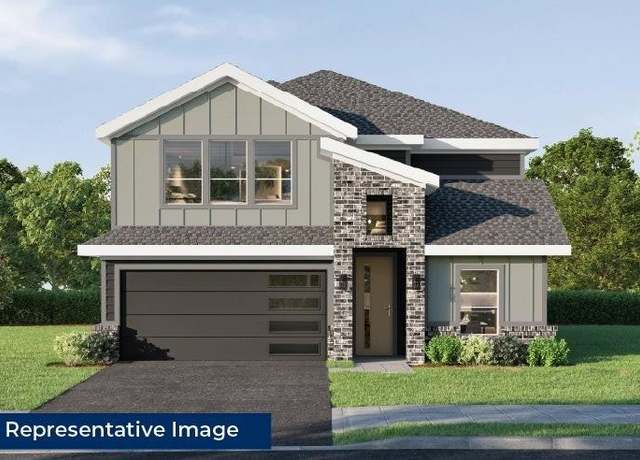 2032 Jasper Mdws, Mesquite, TX 75181
2032 Jasper Mdws, Mesquite, TX 75181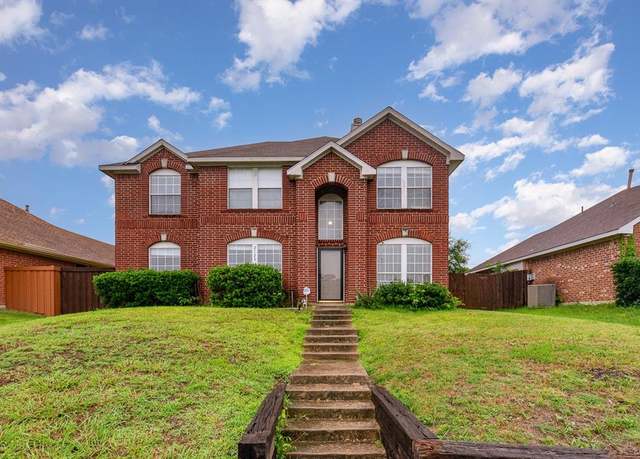 2120 Valley Falls Ave, Mesquite, TX 75181
2120 Valley Falls Ave, Mesquite, TX 75181 2004 Diamond Cv, Mesquite, TX 75181
2004 Diamond Cv, Mesquite, TX 75181 1713 Blossom Trl, Mesquite, TX 75181
1713 Blossom Trl, Mesquite, TX 75181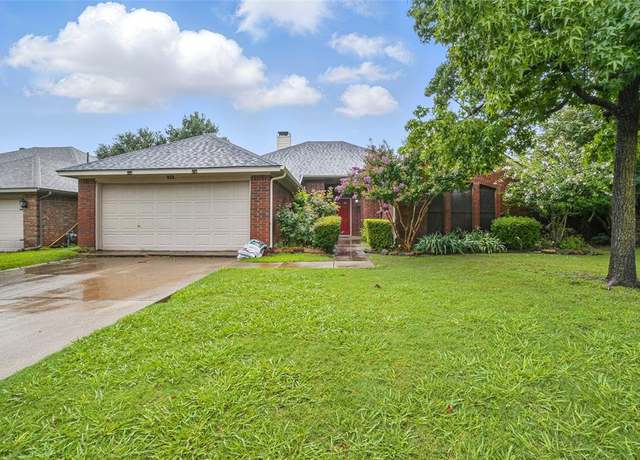 911 Crest Meadow Ln, Mesquite, TX 75181
911 Crest Meadow Ln, Mesquite, TX 75181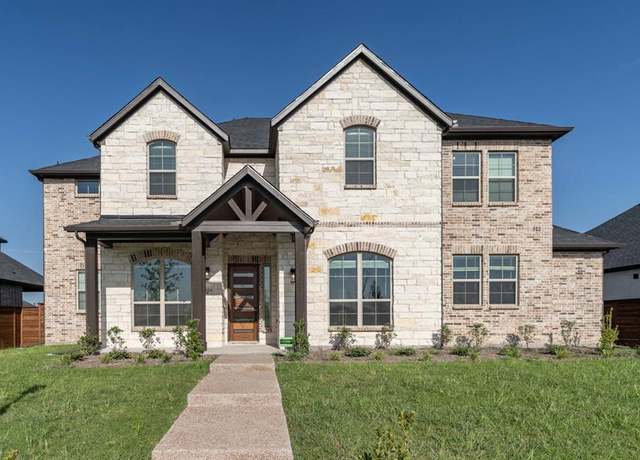 1924 Casting Rdg, Mesquite, TX 75181
1924 Casting Rdg, Mesquite, TX 75181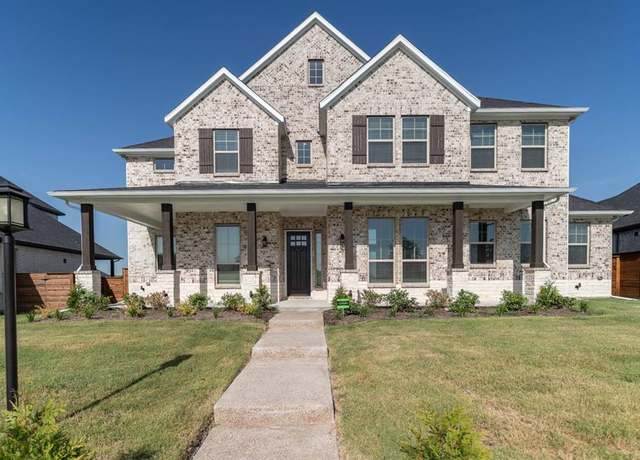 2012 Casting Rdg, Mesquite, TX 75181
2012 Casting Rdg, Mesquite, TX 75181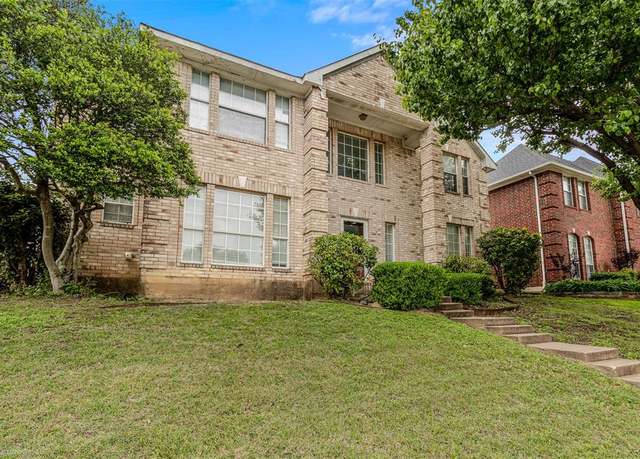 2821 Tealridge Dr, Mesquite, TX 75181
2821 Tealridge Dr, Mesquite, TX 75181 1817 Jasmine June, Mesquite, TX 75181
1817 Jasmine June, Mesquite, TX 75181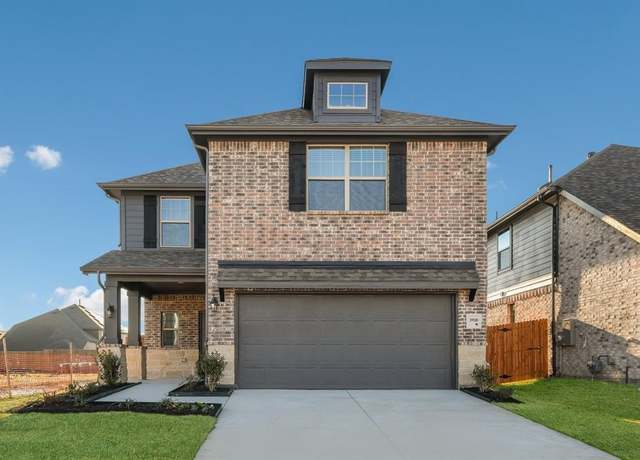 2109 Hazel Lily, Mesquite, TX 75181
2109 Hazel Lily, Mesquite, TX 75181 2028 Casting Rdg, Mesquite, TX 75181
2028 Casting Rdg, Mesquite, TX 75181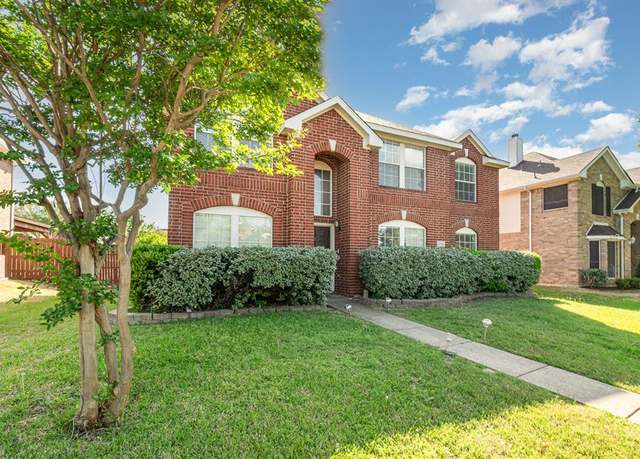 2114 Elm Falls Pl, Mesquite, TX 75181
2114 Elm Falls Pl, Mesquite, TX 75181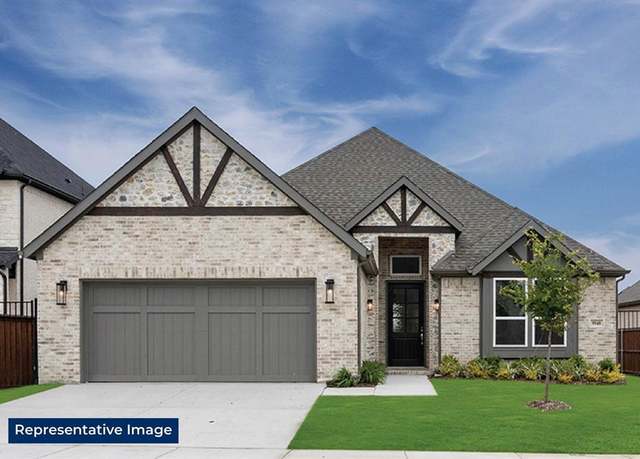 1708 Possum Fire Trl, Mesquite, TX 75181
1708 Possum Fire Trl, Mesquite, TX 75181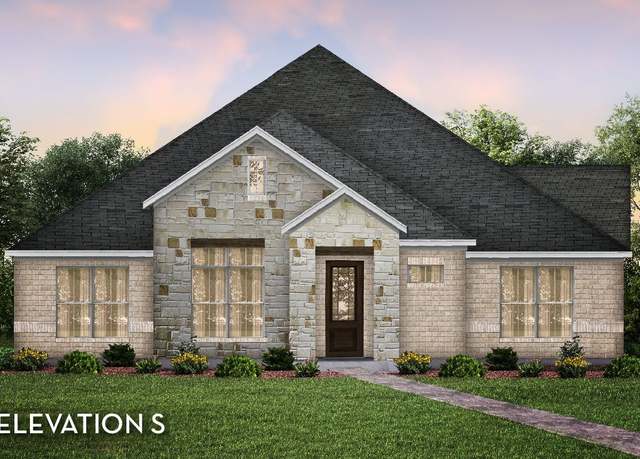 2029 Blossom Trl, Mesquite, TX 75181
2029 Blossom Trl, Mesquite, TX 75181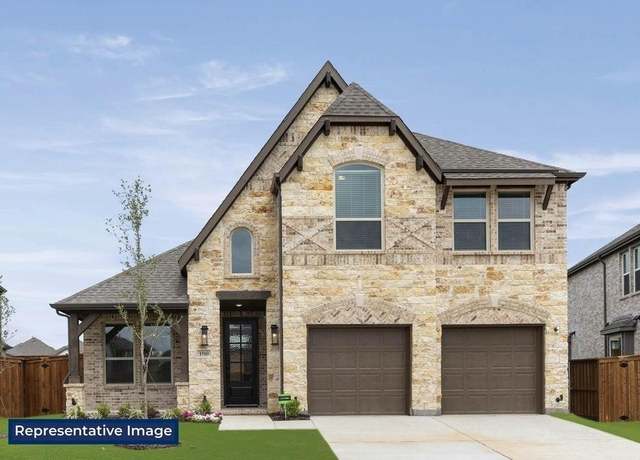 1812 Possum Fire Trl, Mesquite, TX 75181
1812 Possum Fire Trl, Mesquite, TX 75181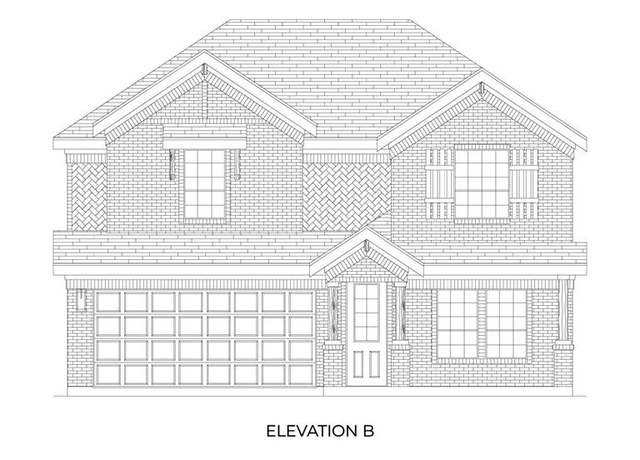 1824 Solterra Blvd, Mesquite, TX 75181
1824 Solterra Blvd, Mesquite, TX 75181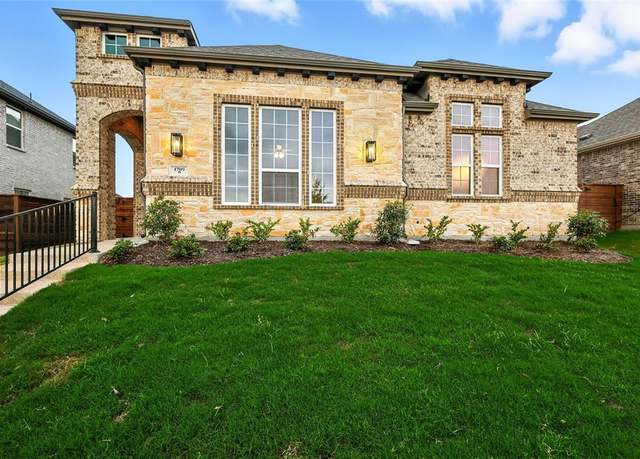 1709 Morning Mist Way, Mesquite, TX 75181
1709 Morning Mist Way, Mesquite, TX 75181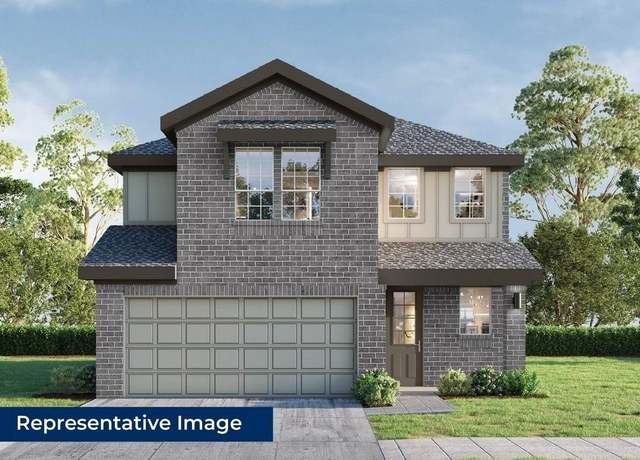 2024 Jasper Mdws, Mesquite, TX 75181
2024 Jasper Mdws, Mesquite, TX 75181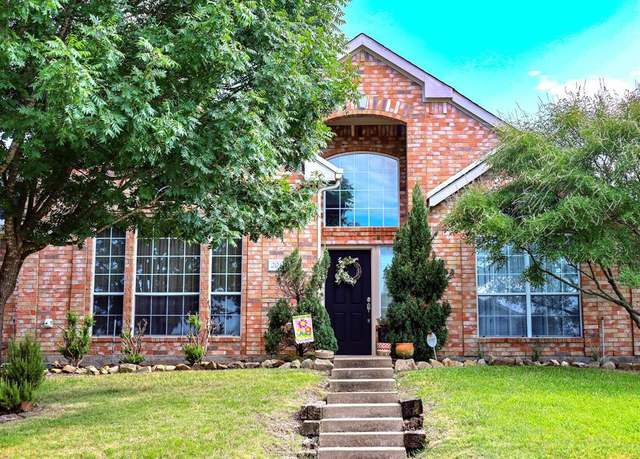 2012 Valley Falls Ave, Mesquite, TX 75181
2012 Valley Falls Ave, Mesquite, TX 75181Viewing page 1 of 5 (Download All)
More to explore in Gentry Elementary School, TX
- Featured
- Price
- Bedroom
Popular Markets in Texas
- Austin homes for sale$549,000
- Dallas homes for sale$429,000
- Houston homes for sale$339,000
- San Antonio homes for sale$275,000
- Frisco homes for sale$740,000
- Plano homes for sale$525,000



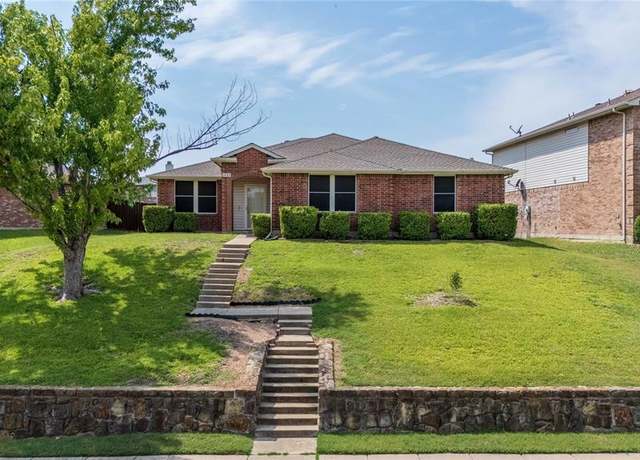


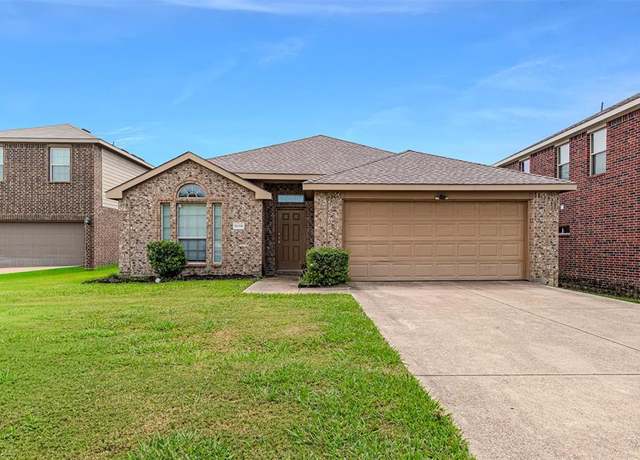
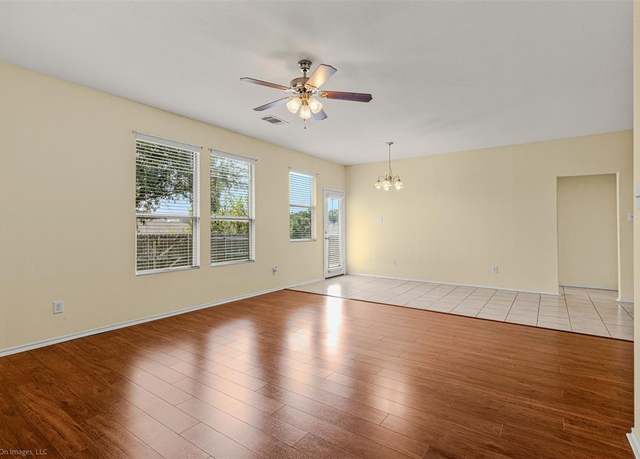
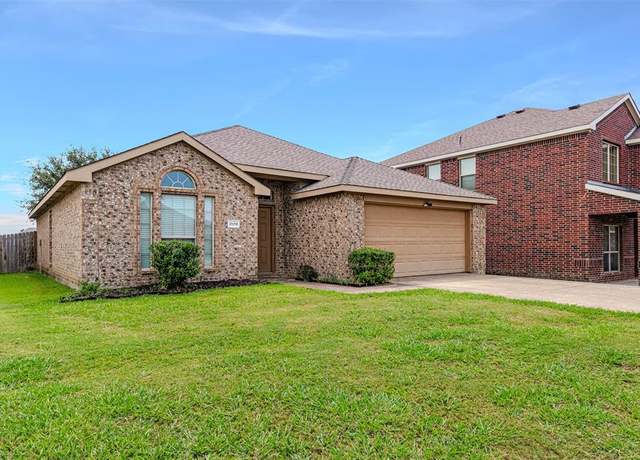








 United States
United States Canada
Canada