More to explore in Indian Springs Middle School, TX
- Featured
- Price
- Bedroom
Popular Markets in Texas
- Austin homes for sale$575,000
- Dallas homes for sale$439,000
- Houston homes for sale$349,900
- San Antonio homes for sale$279,900
- Frisco homes for sale$750,000
- Plano homes for sale$550,000
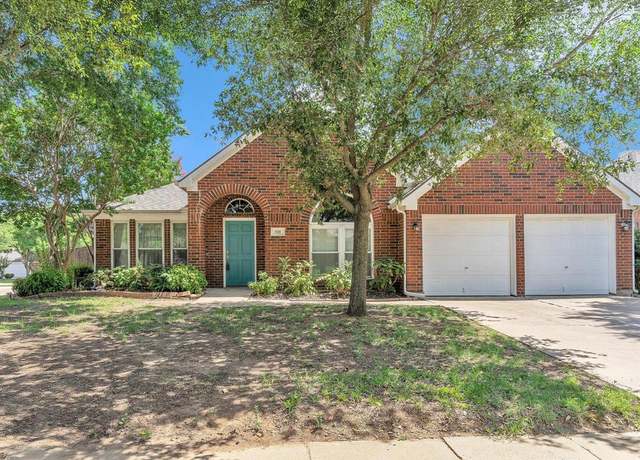 636 Cedarwood Dr, Keller, TX 76248
636 Cedarwood Dr, Keller, TX 76248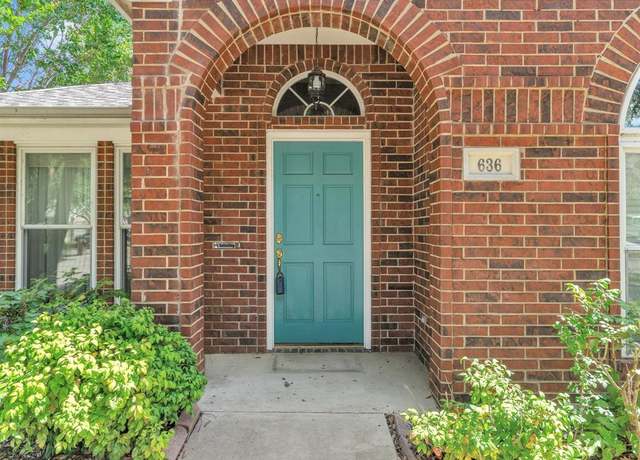 636 Cedarwood Dr, Keller, TX 76248
636 Cedarwood Dr, Keller, TX 76248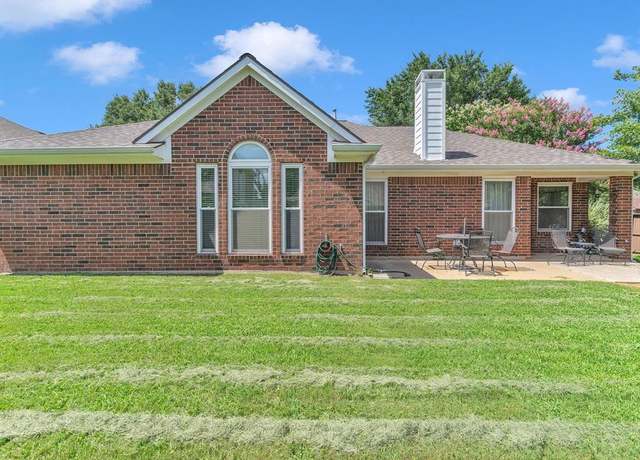 636 Cedarwood Dr, Keller, TX 76248
636 Cedarwood Dr, Keller, TX 76248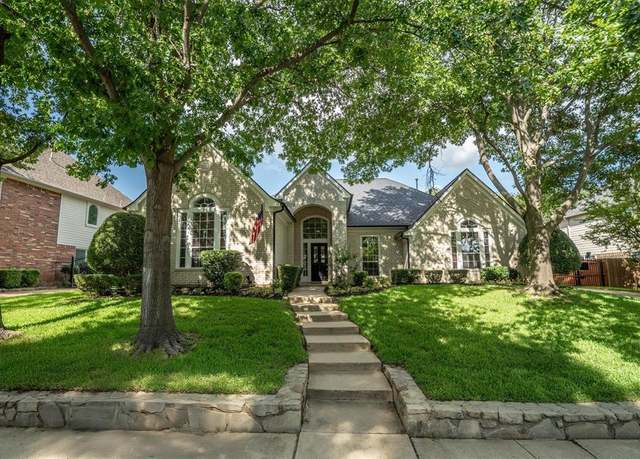 1519 Highland Lakes Dr, Keller, TX 76248
1519 Highland Lakes Dr, Keller, TX 76248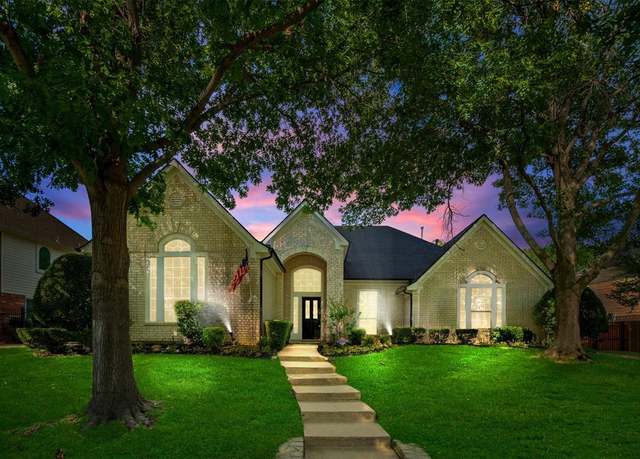 1519 Highland Lakes Dr, Keller, TX 76248
1519 Highland Lakes Dr, Keller, TX 76248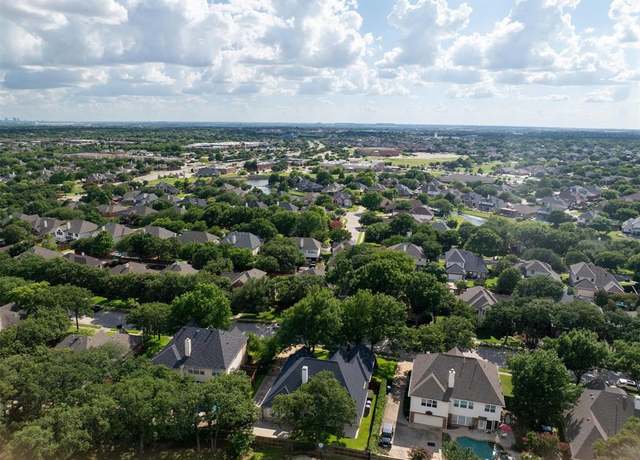 1519 Highland Lakes Dr, Keller, TX 76248
1519 Highland Lakes Dr, Keller, TX 76248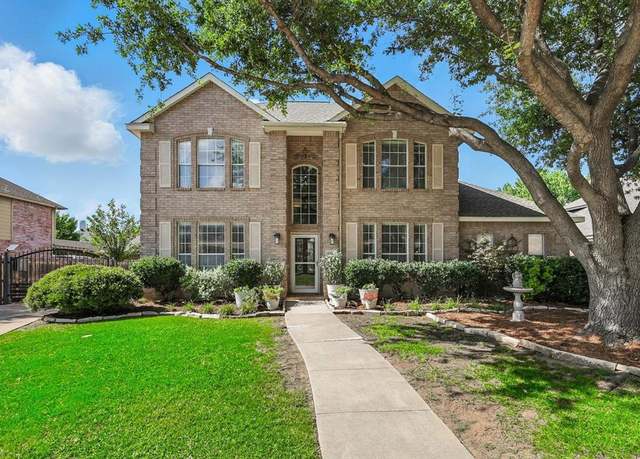 1913 Fall Creek Trl, Keller, TX 76248
1913 Fall Creek Trl, Keller, TX 76248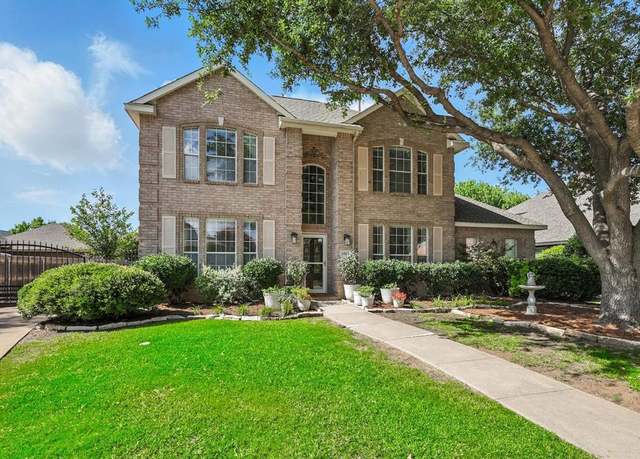 1913 Fall Creek Trl, Keller, TX 76248
1913 Fall Creek Trl, Keller, TX 76248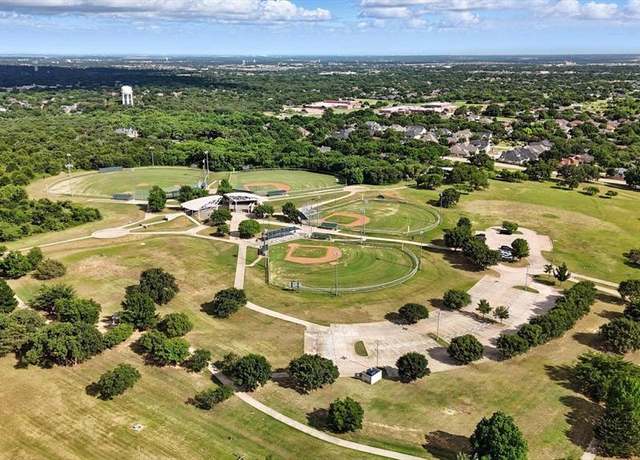 1913 Fall Creek Trl, Keller, TX 76248
1913 Fall Creek Trl, Keller, TX 76248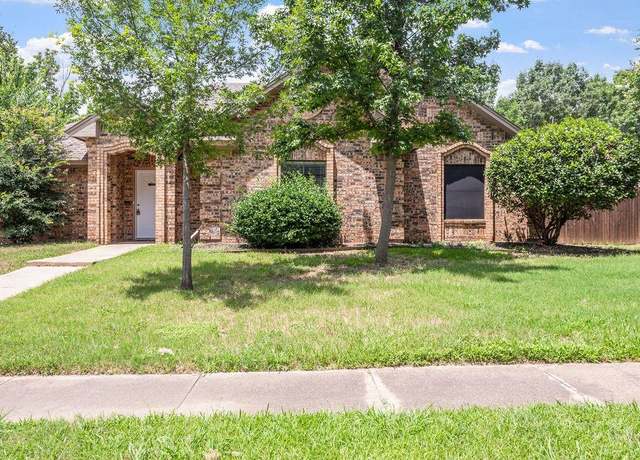 1416 Sweetgum Cir, Keller, TX 76248
1416 Sweetgum Cir, Keller, TX 76248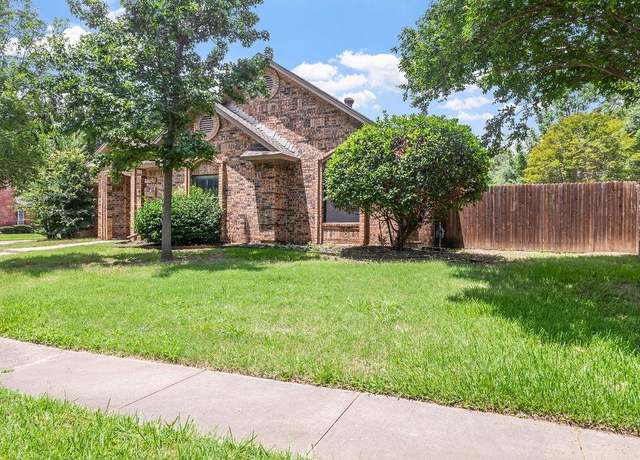 1416 Sweetgum Cir, Keller, TX 76248
1416 Sweetgum Cir, Keller, TX 76248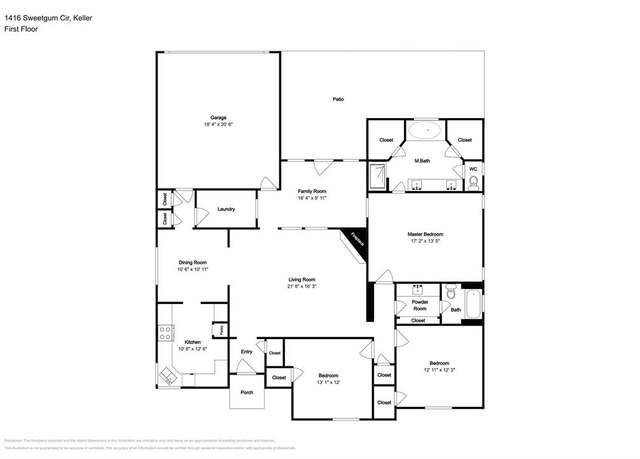 1416 Sweetgum Cir, Keller, TX 76248
1416 Sweetgum Cir, Keller, TX 76248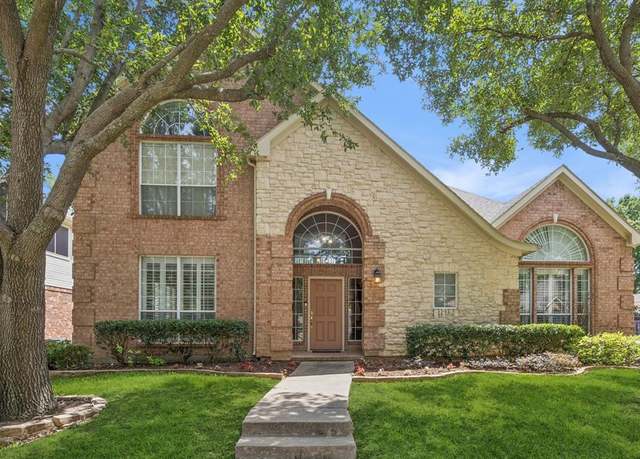 720 Muirfield Rd, Keller, TX 76248
720 Muirfield Rd, Keller, TX 76248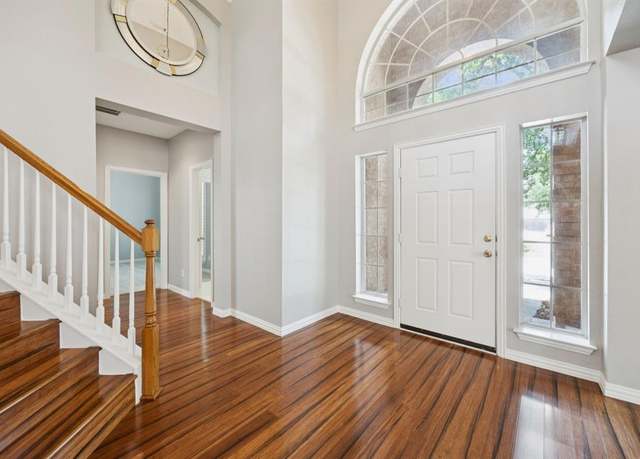 720 Muirfield Rd, Keller, TX 76248
720 Muirfield Rd, Keller, TX 76248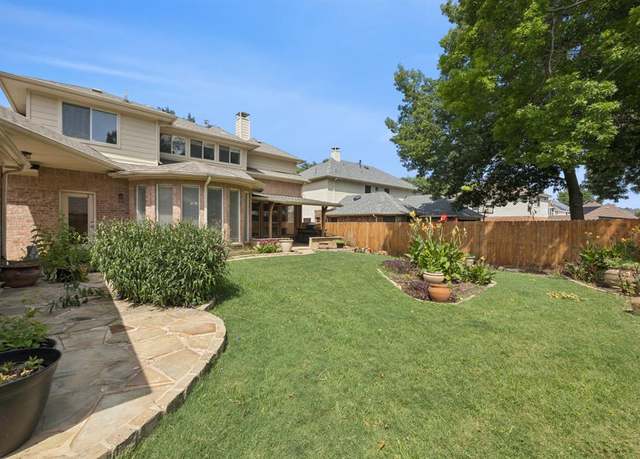 720 Muirfield Rd, Keller, TX 76248
720 Muirfield Rd, Keller, TX 76248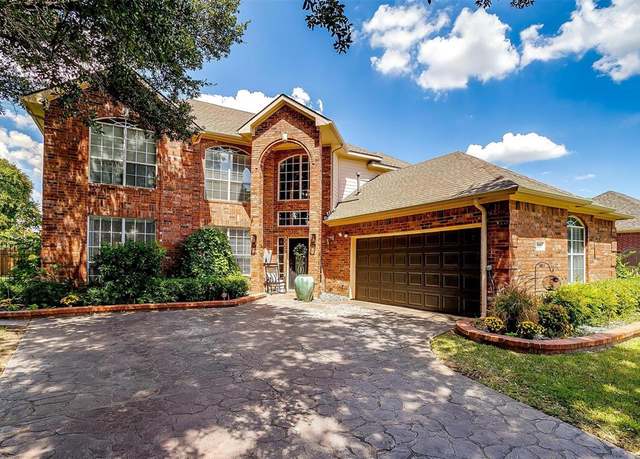 1505 Joshua Ct, Keller, TX 76248
1505 Joshua Ct, Keller, TX 76248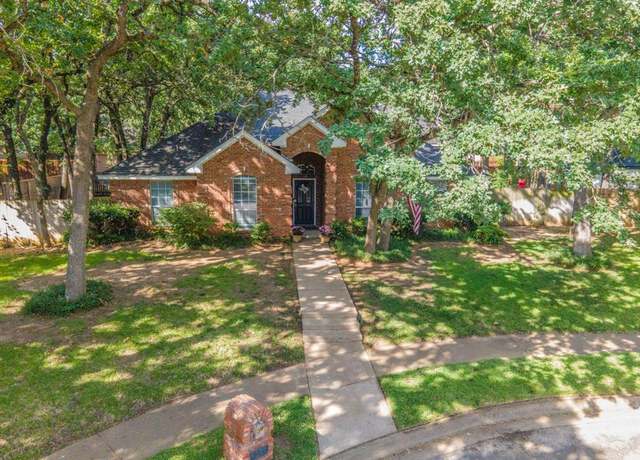 1382 Sweetgum Cir, Keller, TX 76248
1382 Sweetgum Cir, Keller, TX 76248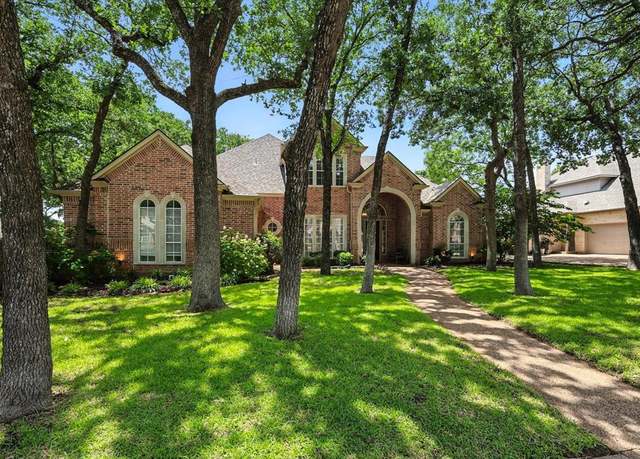 1318 Austin Thomas Dr, Keller, TX 76248
1318 Austin Thomas Dr, Keller, TX 76248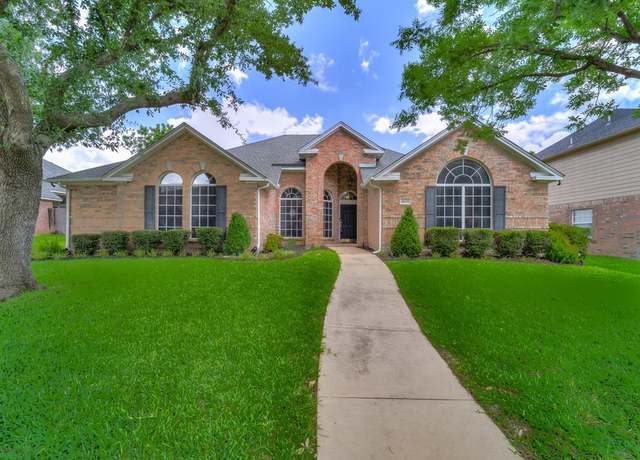 409 Durrand Oak Dr, Keller, TX 76248
409 Durrand Oak Dr, Keller, TX 76248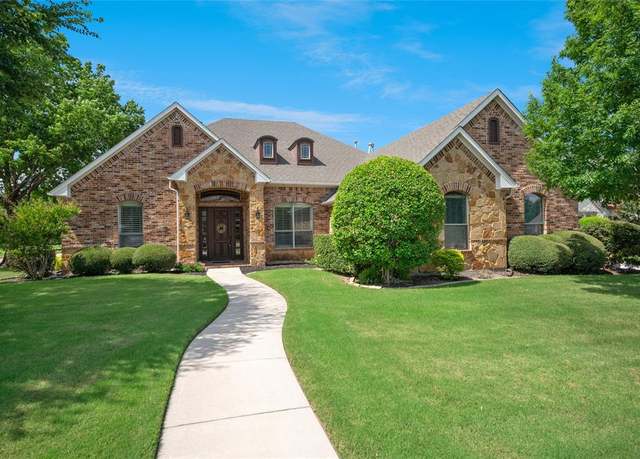 1501 Cherry Glow Ct, Keller, TX 76248
1501 Cherry Glow Ct, Keller, TX 76248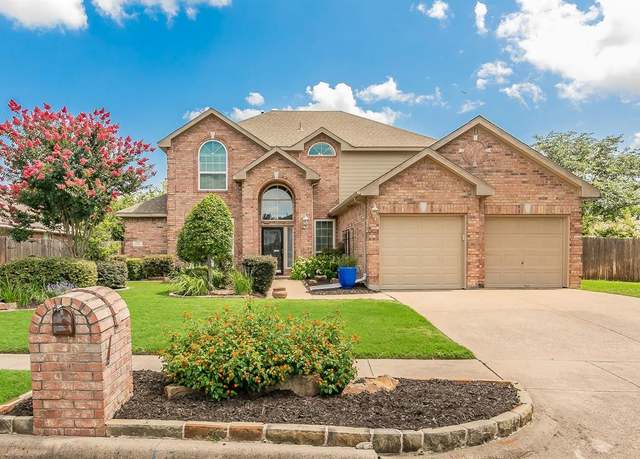 608 Willowwood Trl, Keller, TX 76248
608 Willowwood Trl, Keller, TX 76248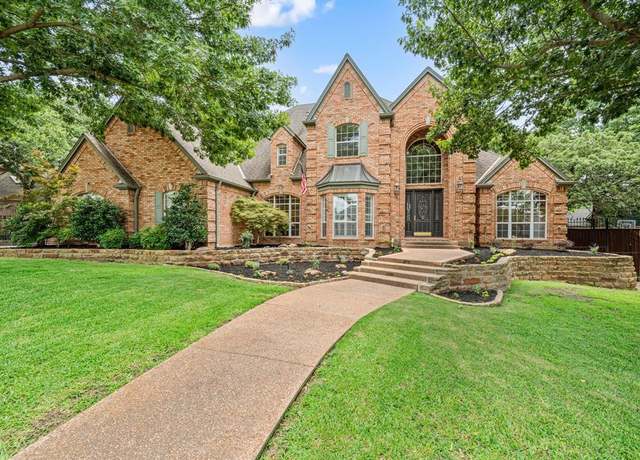 1608 Wingate Ct, Keller, TX 76248
1608 Wingate Ct, Keller, TX 76248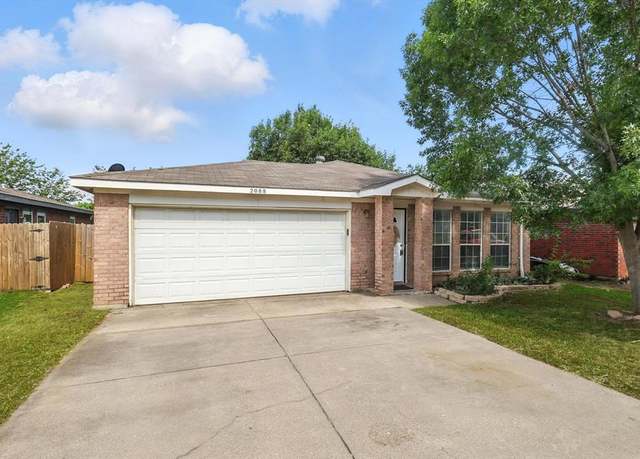 2088 Paint Pony Ln, Keller, TX 76248
2088 Paint Pony Ln, Keller, TX 76248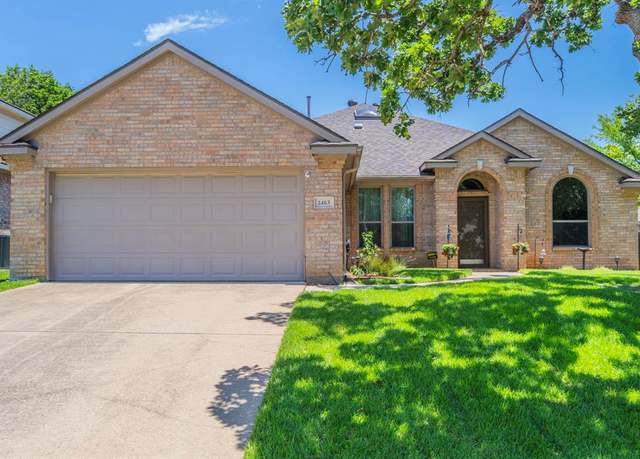 1463 Lockwood Dr, Keller, TX 76248
1463 Lockwood Dr, Keller, TX 76248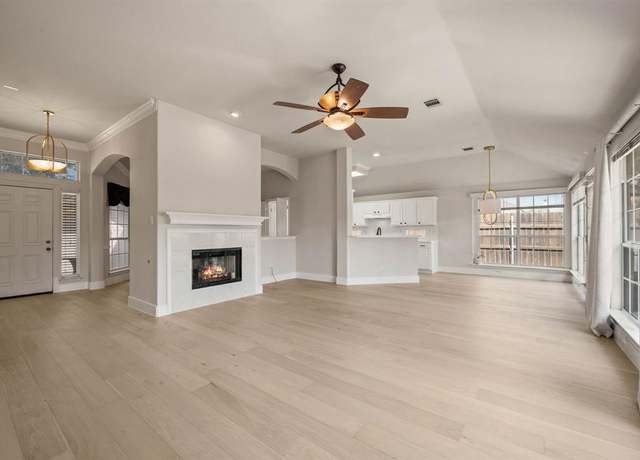 1317 Gatewood Dr, Keller, TX 76248
1317 Gatewood Dr, Keller, TX 76248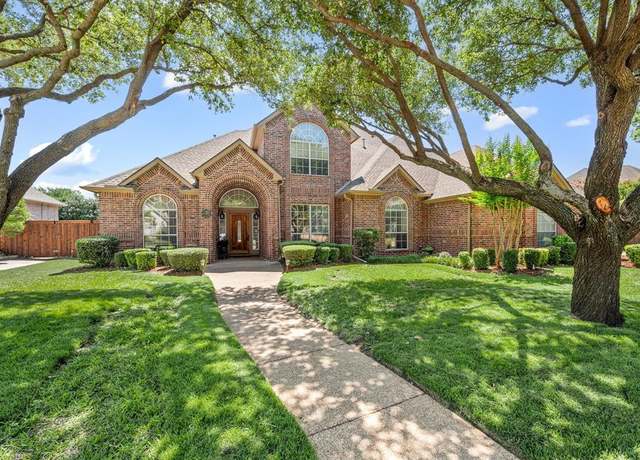 1311 Asher Dr, Keller, TX 76248
1311 Asher Dr, Keller, TX 76248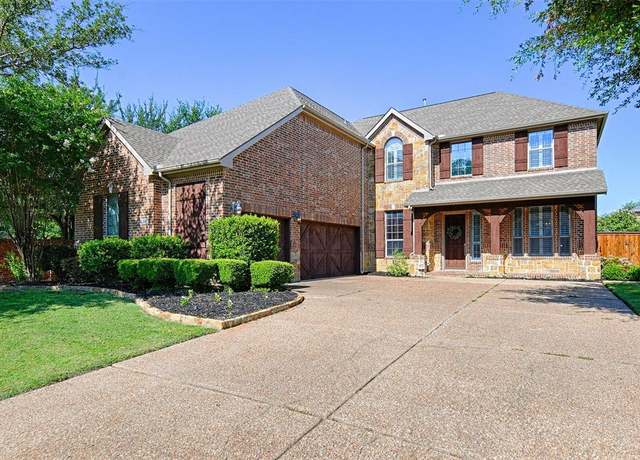 2116 Alma Dr, Keller, TX 76248
2116 Alma Dr, Keller, TX 76248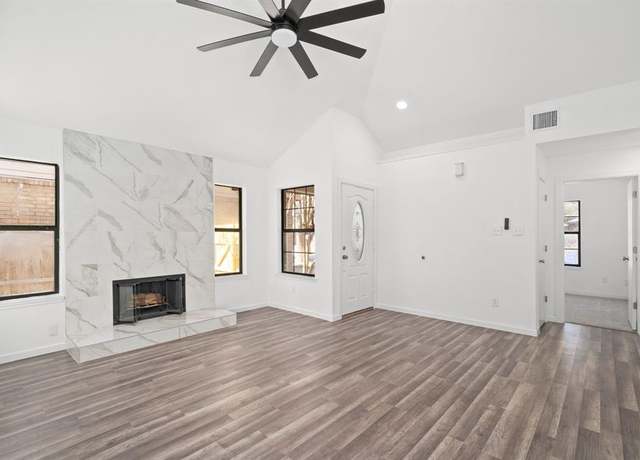 206 Cutting Horse Ln, Keller, TX 76248
206 Cutting Horse Ln, Keller, TX 76248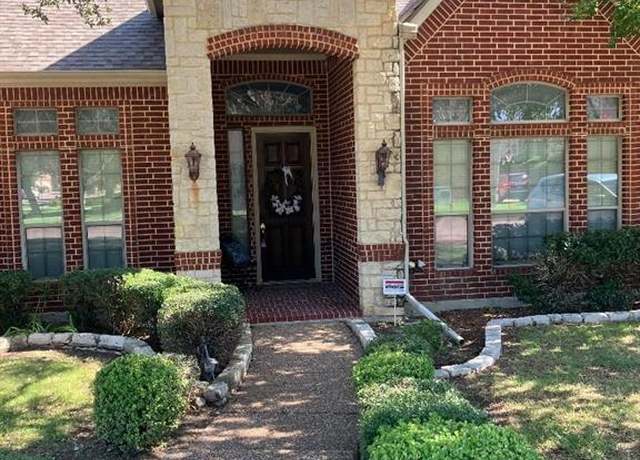 1601 Woody Creek Dr, Keller, TX 76248
1601 Woody Creek Dr, Keller, TX 76248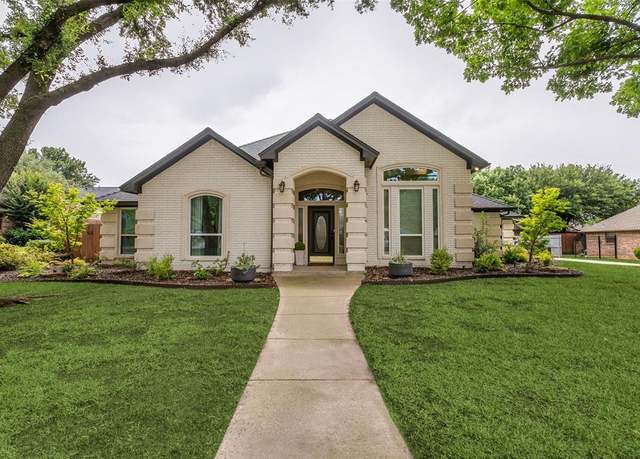 992 Oak Rdg, Keller, TX 76248
992 Oak Rdg, Keller, TX 76248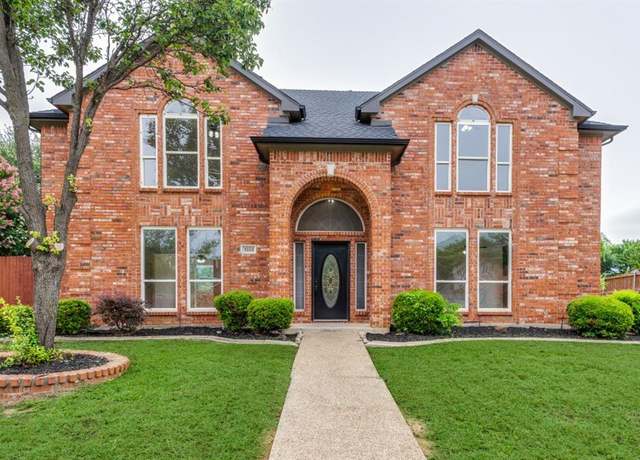 1553 Sarah Brooks Dr, Keller, TX 76248
1553 Sarah Brooks Dr, Keller, TX 76248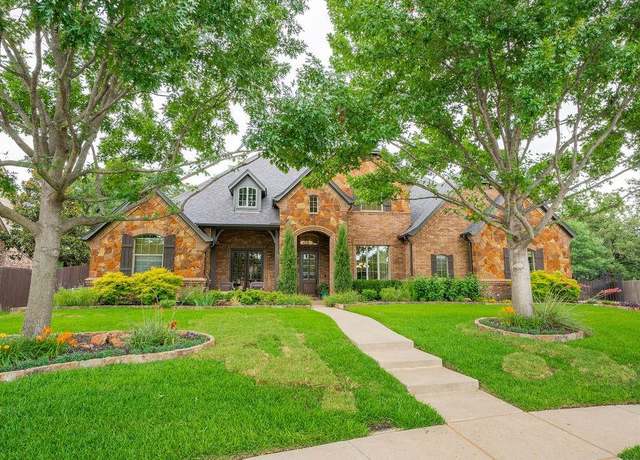 1001 Monarch Ct, Keller, TX 76248
1001 Monarch Ct, Keller, TX 76248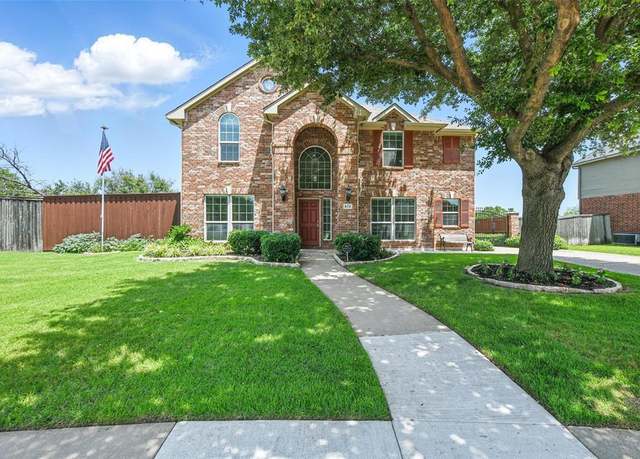 612 Vasey Oak Dr, Keller, TX 76248
612 Vasey Oak Dr, Keller, TX 76248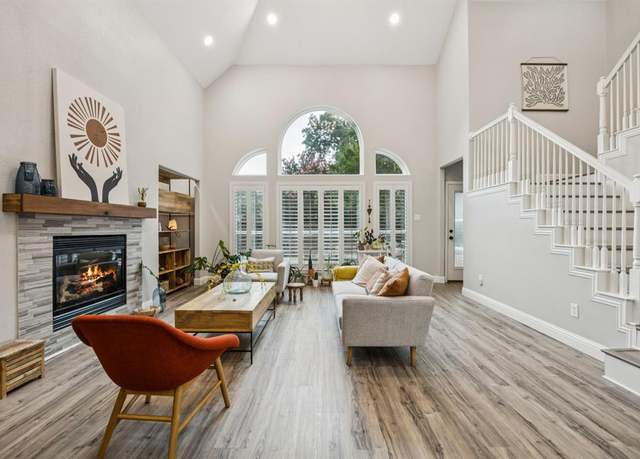 621 Muirfield Rd, Keller, TX 76248
621 Muirfield Rd, Keller, TX 76248 805 Evergreen Ct, Keller, TX 76248
805 Evergreen Ct, Keller, TX 76248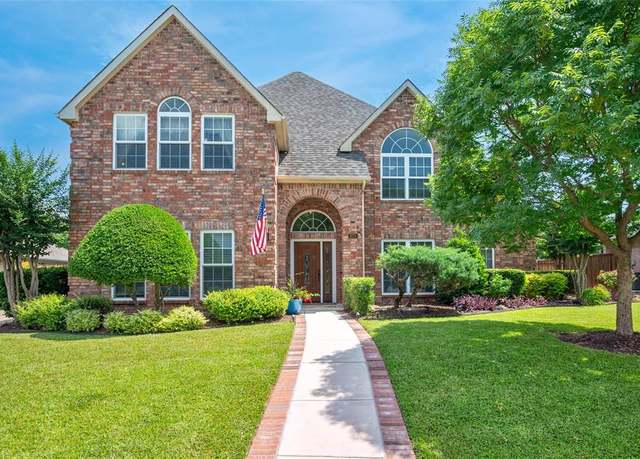 928 Rush Creek Rd, Keller, TX 76248
928 Rush Creek Rd, Keller, TX 76248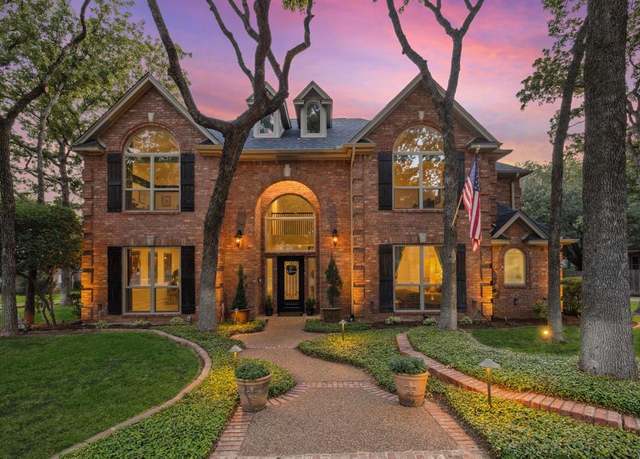 1117 Charleston Ct, Keller, TX 76248
1117 Charleston Ct, Keller, TX 76248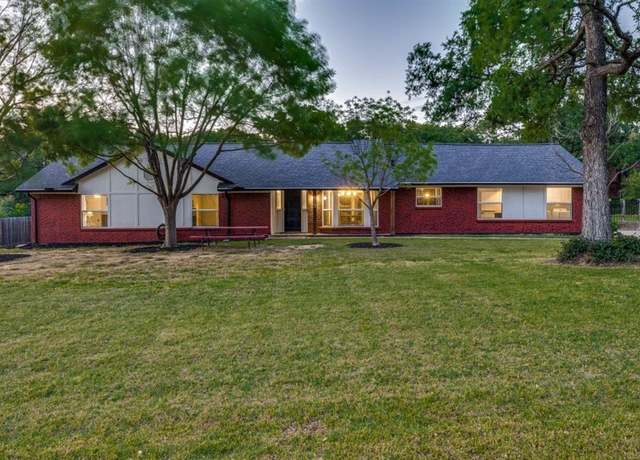 413 Woodland Trl, Keller, TX 76248
413 Woodland Trl, Keller, TX 76248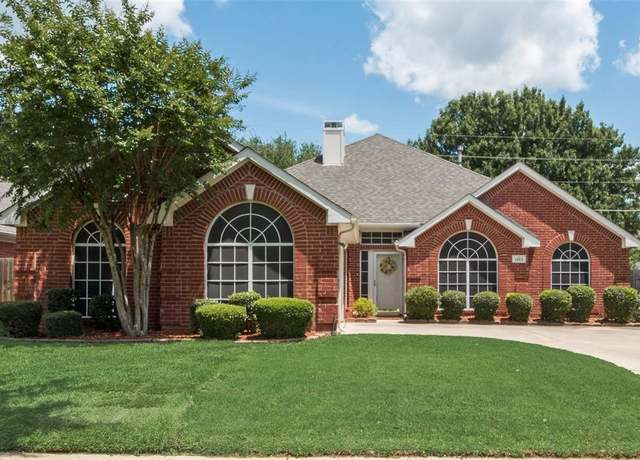 1353 Gatewood Dr, Keller, TX 76248
1353 Gatewood Dr, Keller, TX 76248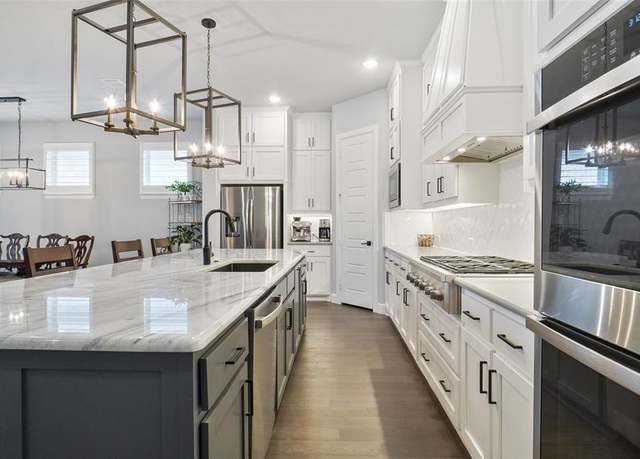 404 Augusta Dr, Keller, TX 76248
404 Augusta Dr, Keller, TX 76248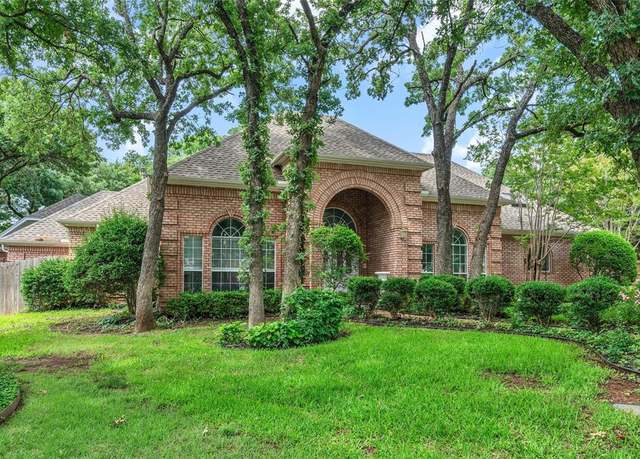 732 Richmond Ln, Keller, TX 76248
732 Richmond Ln, Keller, TX 76248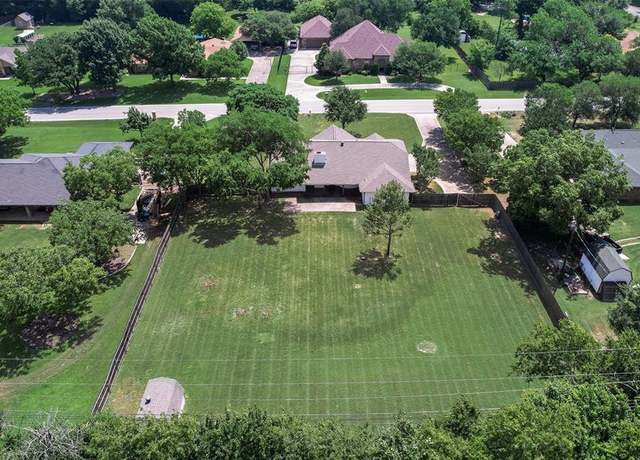 800 Shady Ln N, Keller, TX 76248
800 Shady Ln N, Keller, TX 76248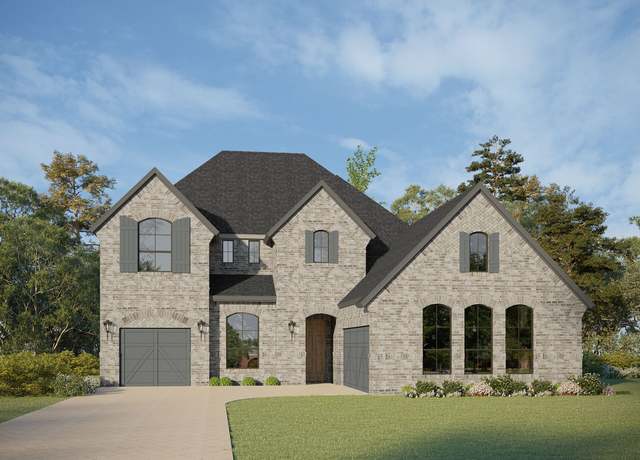 Plan 694 Plan, Keller, TX 76248
Plan 694 Plan, Keller, TX 76248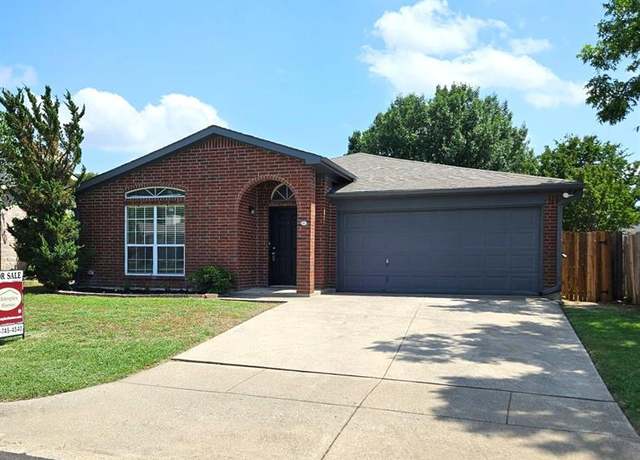 212 Colt Ln, Keller, TX 76248
212 Colt Ln, Keller, TX 76248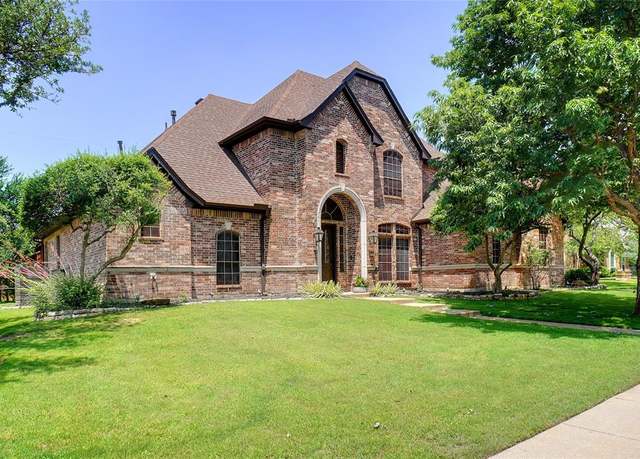 1302 Kelly Green Ct, Keller, TX 76248
1302 Kelly Green Ct, Keller, TX 76248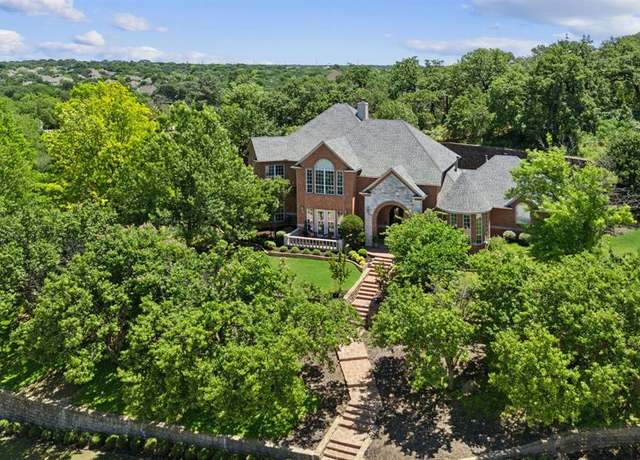 512 Holly Ct, Keller, TX 76248
512 Holly Ct, Keller, TX 76248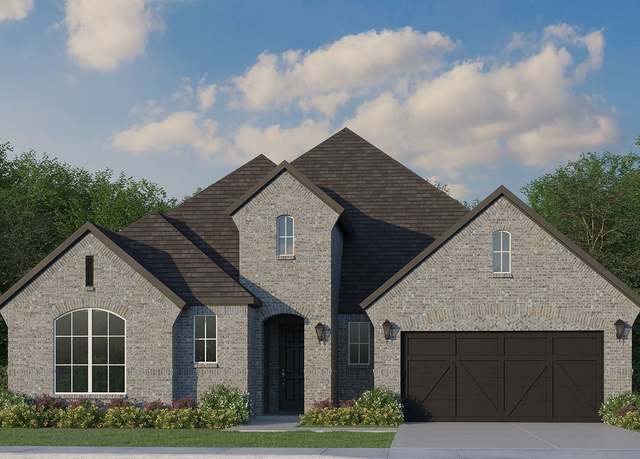 Plan 1624 Plan, Keller, TX 76248
Plan 1624 Plan, Keller, TX 76248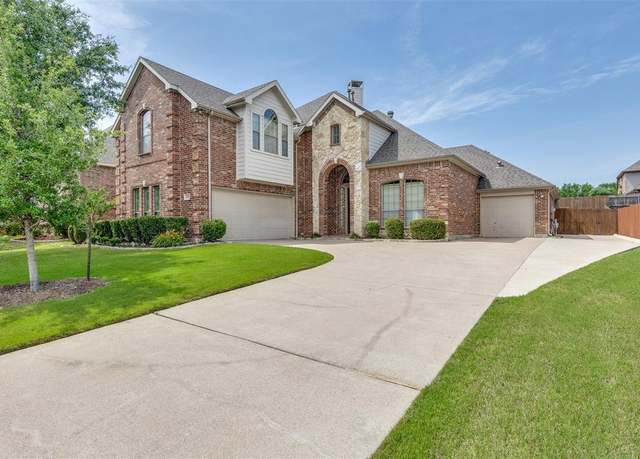 225 Tipperary Dr, Keller, TX 76248
225 Tipperary Dr, Keller, TX 76248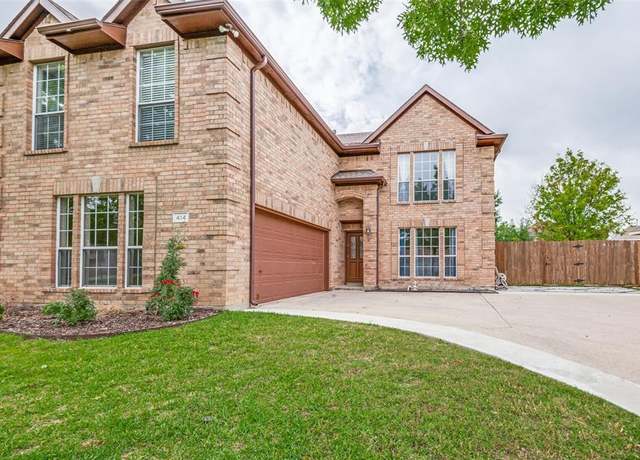 414 Ridgegate Dr, Keller, TX 76248
414 Ridgegate Dr, Keller, TX 76248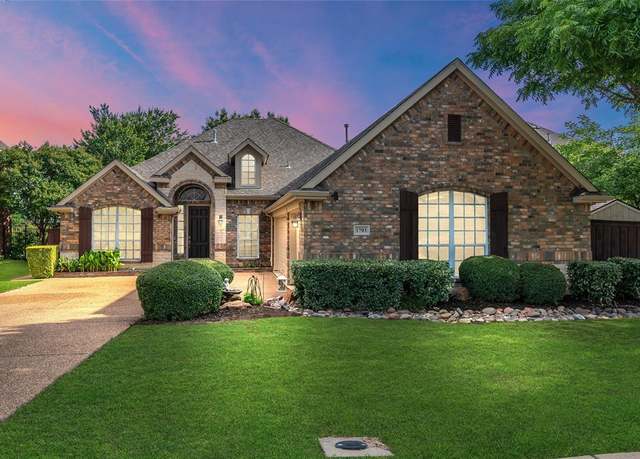 1703 Woody Creek Dr, Keller, TX 76248
1703 Woody Creek Dr, Keller, TX 76248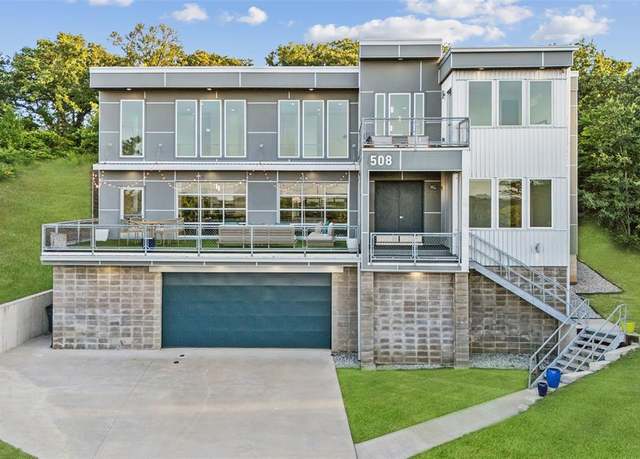 508 Holly Ct, Keller, TX 76248
508 Holly Ct, Keller, TX 76248

 United States
United States Canada
Canada